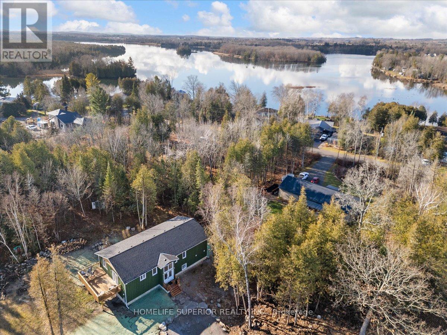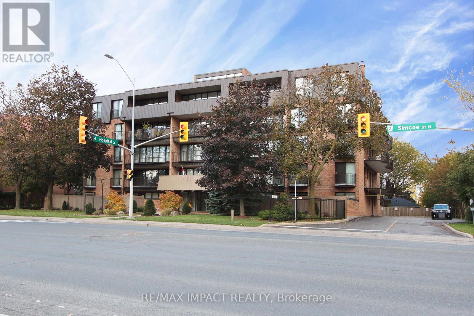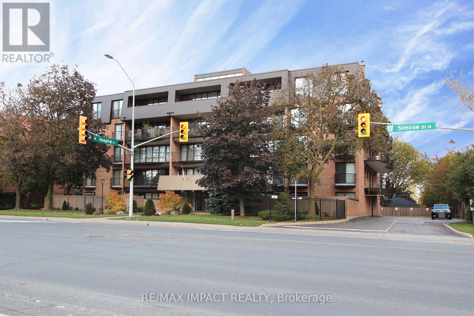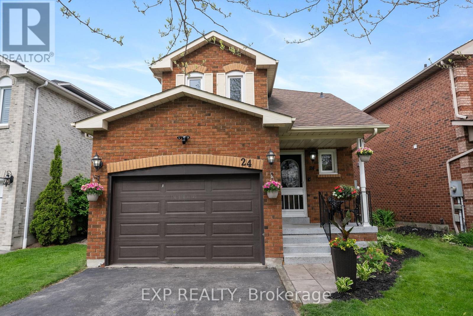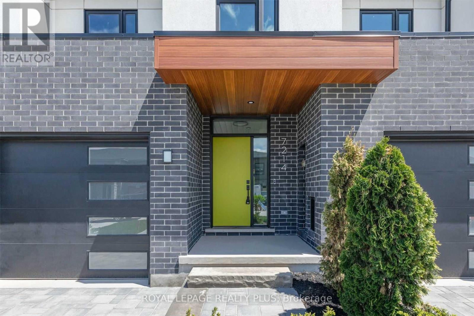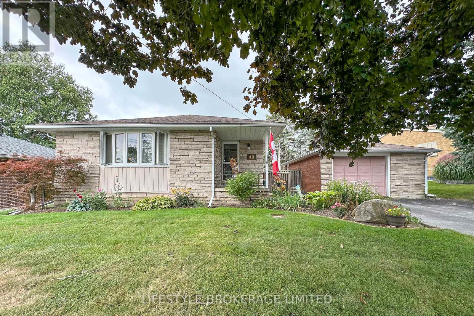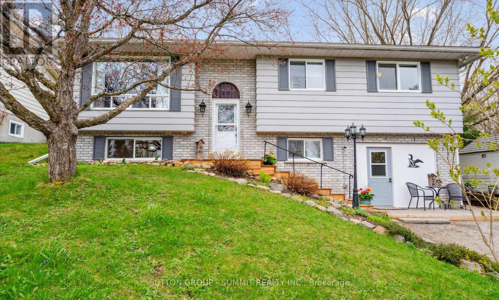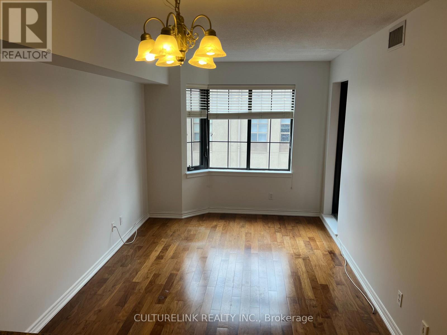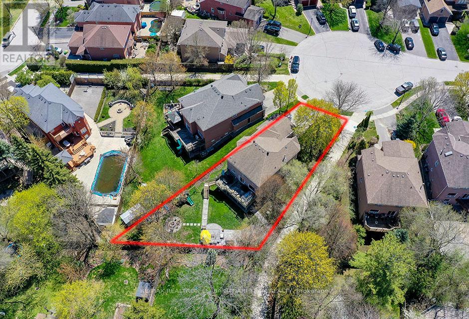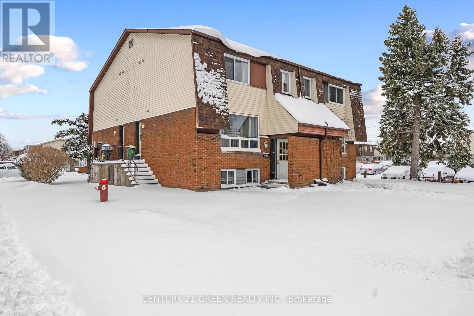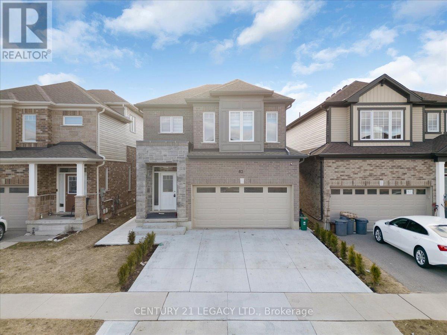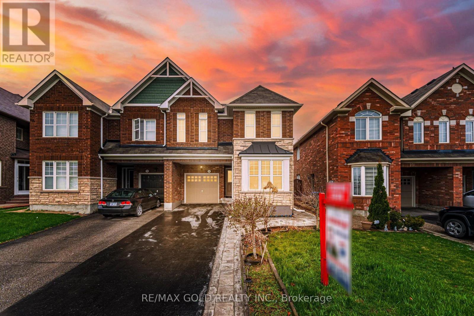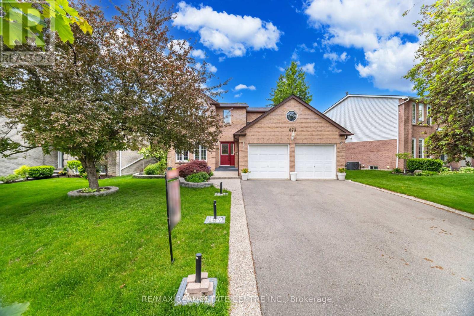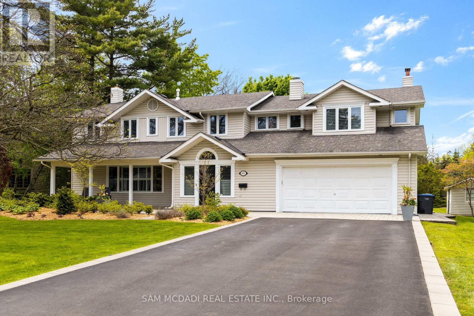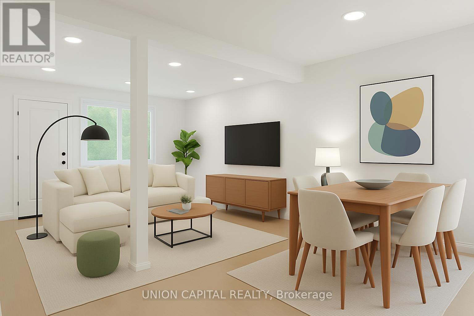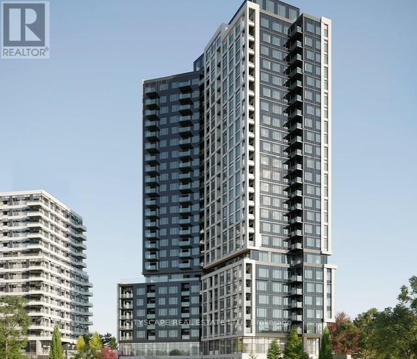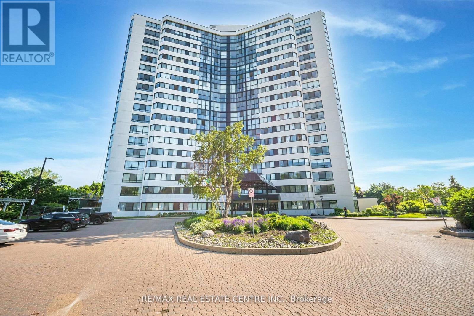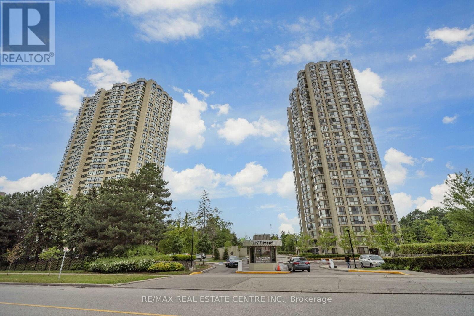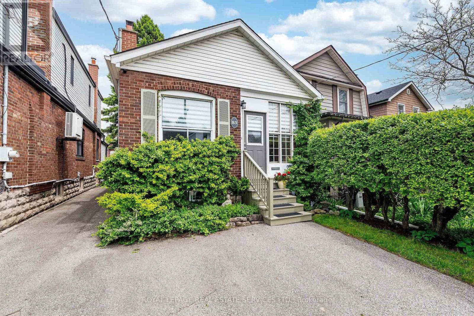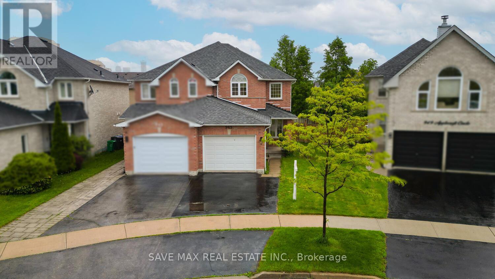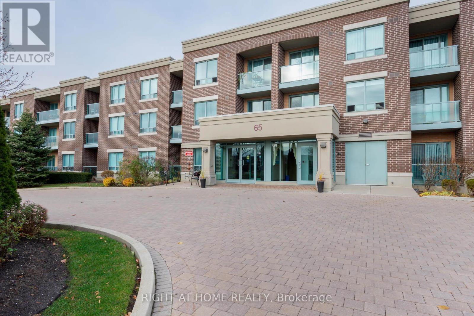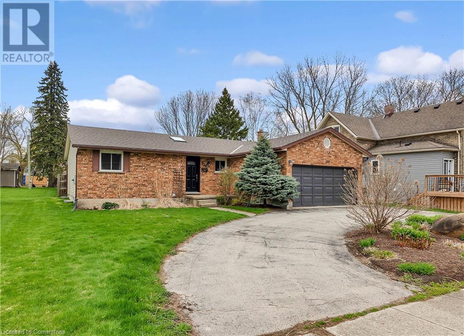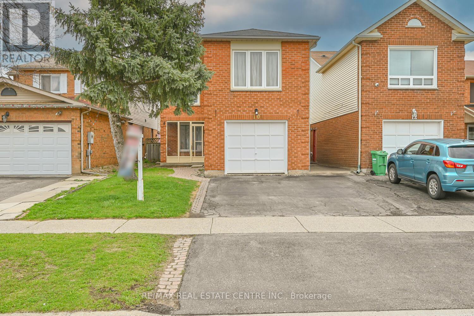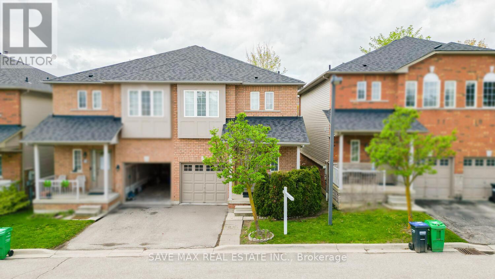25 Brookfield Crescent
Quinte West, Ontario
Ideal for large or multi-generational families, this exceptional 5-bedroom, 3-bathroom bungalow offers space, privacy, and modern comfort. With two full primary suites-each with spacious walk-in closets-there's room for extended family or professional households to live with ease. The main floor features a bright, open-concept kitchen, dining, and living area that opens to a private back porch backing onto mature trees. Three bedrooms plus a den (perfect for a home office) and two full bathrooms are also on the main level. The fully finished lower level includes a generous recreation room with walkout, kitchenette, two bedrooms, and a third full bathroom. Located on a quiet cul-de-sac in a sought-after neighbourhood. Tenants responsible for lawn and snow care. August 1st occupancy available. (id:59911)
Royal LePage Proalliance Realty
2438 Shelter Valley Road
Alnwick/haldimand, Ontario
Charming Country Home with Shelter Valley Creek Views Welcome to your lovely dream retreat situated in the serene landscape of one of Northumberland's countryside! This 3+2 bedroom, 2-bathroom brick and vinyl home offers an idyllic combination of comfort, style, and nature.As you step inside the open-concept living space, you'll immediately appreciate the abundant natural light and spacious layout. The heart of the home features a open concept kitchen that seamlessly flows into the dining and living areas, perfect for entertaining family and friends.Step outside to discover your beautiful landscaped yard, which backs up to the soothing sounds of Shelter Valley Creek. Enjoy the perfect outdoor living experience by cozying up to the gas fireplace on your back deck while taking in the peaceful surroundings. Relax in your private hot tub or spend sunny afternoons by the charming pond, all while surrounded by nature's beauty.For those with a passion for projects, the newly built heated and cooled garage/workshop is a dream come true. This handyman's dream provides ample space for tools, hobbies, and storage, making it the perfect sanctuary for creativity and craftsmanship.This exceptional property combines country charm with modern conveniences, making it an ideal choice for families, retirees, or anyone looking for a peaceful escape. (id:59911)
Royal LePage Proalliance Realty
16 Bramley Street N
Port Hope, Ontario
Opportunity Knocks in Port Hope's Historic Englishtown! Located in one of Port Hope's most desirable neighbourhoods, this 2-bedroom, 1 bathroom home offers amazing potential for contractors, builders, or those with a creative vision. The property sits on a mature lot with laneway access and the opportunity to rebuild a one-car garage. The interior living space is approximately 966 sqft. The home requires extensive renovation or a potential rebuild, making it the ideal project for those looking to restore character or completely reimagine the space. Just steps from downtown shops, schools, the river, and scenic trails, the location provides excellent walkability in a peaceful, well-established community. This is your opportunity to invest in one of Port Hope's most sought-after neighbourhoods and bring new life to a well-loved property with plenty of future potential. (id:59911)
Royal LePage Proalliance Realty
48 Marigold Road
Trent Hills, Ontario
Beautiful custom built raised bungalow in the picturesque waterfront community of Cedar Shores. A quaint neighbourhood with both established and newly built year-round homes and seasonal cottages. Approx 3400 sq. ft. of open concept living space over two generous floors flooded with sunshine from the oversized windows throughout. The main level features the kitchen with custom cabinetry, slate GE appliances, quartz countertops and a gorgeous waterfall island, the living room, and the dining room with sliding doors to the deck where you can lounge and BBQ. Down the hall are the principal bedroom with a 4-piece ensuite and two additional bedrooms with a large family 5-piece bathroom. The lower level is completely finished with a large family room, built-in snack centre with beverage fridge, cabinetry and wall mounted wine rack, a 4-piece bathroom, 4th bedroom, laundry room and storage room. Ample space for use as a two family home. Less than 5 minutes to the Trent River, Monument Park with public boat launch, Hwy 7 and the Town of Havelock (Tim's, restaurants, groceries, bank, LCBO). Approximately 15 minutes to Campbellford, Toonie Park and Ferris Provincial Park with a spectacular lookout over Ranney Falls and pedestrian bridge over the Trent River Gorge. Hiking, snowmobile and ATV trails only minutes away. Only 30 mins to Peterborough and an hour to Hwy 407. Experience the beauty of all four seasons in your new home in Cedar Shores! **EXTRAS** New lawn areas have been hydroseeded. Fire pit can be dismantled and firewood removed if required. (id:59911)
Homelife Superior Realty Inc.
1266 Morton Line
Cavan Monaghan, Ontario
Set amid the rolling hills in the picturesque Cavan countryside. Property features approximately 98 acres under cultivation for 2025 crop season. Farm has been partially tile drained and a small creek which runs through the property. House has been updated including hardwood floors, steel roof, newer windows and much more. Home offers 3 bedrooms upper level with 4pc bath. Main floor has separate dining room, living room den area, laundry and main floor family room with walk out to deck on which to enjoy spectacular sunsets. The property consists of several outbuildings including; large barn with open face loafing area, newer drive shed, hay storage building and 1-2 car garage. Located within 5 minutes of Hwy #115 for the commuter. Truly a Place to Hang Your Hat! (id:59911)
Exit Realty Liftlock
82 Melinda Crescent
Barrie, Ontario
FULLY DETACHED FREEHOLD AND MOVE IN READY ! 3 bedroom home that offers an excellent opportunity to become a first time home owner, downsize or add to your investment portfolio. Within walking distance to Barrie's waterfront park, the location is amazing with plenty of shopping nearby with grocery stores, hardware store, restaurants, drug store, bank, auto repair and so much more. Just minutes from Go Station on Gowan Street, Freshly painted, solid hardwood floors, brand new carpet on upper level. Main floor laundry. Garage has been used for storage only with other side finished into a den/office/family room. Living room has walk out to patio and fully fenced yard. Shingles replaced 2020, furnace 2016, water heater 2017. No rental equipment. Move in ready, even the ducts have been cleaned. Start with a clean slate and Please note the main level has been virtually staged to show possibilities. Approximately 1367 sf. Definetly worth putting on your Let's see this one List (id:59911)
RE/MAX Hallmark Chay Realty Brokerage
337 Simcoe Street N
Oshawa, Ontario
Excellent Location!! Right Across From Hospital, Penthouse 2 Storey Plus Den On condo, two full balconies ,4 walk outs from living room ,den to main floor balcony,seperetate entrance from each bedroom to enclosed balcony,Master bedroom has 2PC unsuite 2Bd,3 Baths across from the Park, hospital ,Parkwood Estate!Public Transit! Walking distance To Schools,public and O'neil hight school ,walk in distance to Oshawa Golf Course, and Many Other Amenities! Very Spacious 2 Storey 2Bd, Bright ,Open Rooms! Ensuite Laundry. Spacious Master Bedroom With Large Walk In Closet And Ensuite Bathroom! 4 Separate Walkouts To Balcony! Storage Locker. (id:59911)
RE/MAX Impact Realty
337 Simcoe Street N
Oshawa, Ontario
Excellent Location!! Right Across From Hospital, Penthouse 2 Storey Plus Den On condo, two full balconies ,4 walk outs from living room ,den to main floor balcony,seperetate entrance from each bedroom to enclosed balcony,Master bedroom has 2PC unsuite 2Bd,3 Baths across from the Park, hospital ,Parkwood Estate!Public Transit! Walking distance To Schools,public and O'neil hight school ,walk in distance to Oshawa Golf Course, and Many Other Amenities! Very Spacious 2 Storey 2Bd, Bright ,Open Rooms! Ensuite Laundry. Spacious Master Bedroom With Large Walk In Closet And Ensuite Bathroom! 4 Separate Walkouts To Balcony! Storage Locker. (id:59911)
RE/MAX Impact Realty
80 Fry Crescent
Clarington, Ontario
Welcome to your dream home! This beautifully maintained property features 3 bright and spacious bedrooms, each with ample storage, and 4 full bathrooms offering comfort and convenience for the whole family. Over 1700 sq. ft of beautifully updated living space. The heart of the home is the renovated kitchen, perfect for both everyday meals and entertaining guests. Step outside to the fully fenced backyard ideal for gatherings and outdoor fun. The fully finished basement provides flexible space for movie nights, a home gym, or a play area for the kids. Don't miss this incredible opportunity to make this house your forever home! ** This is a linked property.** (id:59911)
Peak Realty Ltd.
24 Glenmore Drive
Whitby, Ontario
Stunning upgrades! Turn-Key 3 Bed, 3 Bath Home in Prime Whitby Location! Welcome to this beautifully updated 3-bedroom, 3-bathroom two-storey home in one of Whitby's most sought-after neighbourhoods. Ideally located with seamless access to the 401, GO Transit, downtown Whitby, shopping, dining, and schools everything you need is just minutes away. Step inside to over extensive in recent upgrades, starting with brand-new flooring on all three levels and added pot lights delivering modern style and continuity throughout. The designer kitchen is an absolute showstopper featuring custom cabinetry, quartz countertops & backsplash, stainless steel appliances, and an expanded layout perfect for both cooking and entertaining.The main floor boasts an open-concept living and dining room with large windows, and a walk-out to the beautiful fenced in backyard oasis just in time for summer with a large deck and gazebo. The upper level hosts a spacious primary bedroom with a walk-in closet, two additional bright bedrooms with loads of storage. The second level also showcases a beautiful 4-piece bathroom. The fully finished basement adds valuable living space with a 3-piece bathroom ideal for a rec room, guest suite, or home office. The 1.5-car garage includes built-in shelving, maximizing storage and organization and with no sidewalks there is parking for four vehicles. Additional features include: updated electrical/pot lights (2023); kitchen remodel (2024); paint (2024); new flooring (2024); appliances (2024); popcorn ceiling removal (2024); new staircase railing & carpeting (2024); owned tankless hot water (2025). Don't miss the opportunity to own a gorgeous move-in-ready home with exceptional upgrades in an unbeatable location! ** This is a linked property.** (id:59911)
Exp Realty
1869 Liatris Drive
Pickering, Ontario
**Offers Anytime-No Bidding War** Incredible Value- 2 Story Freehold END-UNIT Townhome-Full Access To Your Own Private Backyard-No Monthly Condo Or Maintenance Fees! Approximately 2,000 Sq. Ft. Of Total Living Space In The Sought-After Dufferin Heights Community. This Rare 3+1-Bedroom 4-Bathroom Home Features A Finished Basement Studio With A Full 3 Piece Ensuite Bathroom- Spacious With Plenty Of Room For Both A Bed And Living Area. It's Ideal As An In-Law Suite, Home Office, Games Rm And More! -Abundant Natural Light Fills Every Level Of The Home. Privacy Is Enhanced By The Space To Your Next Neighbor This End-Unit Town Home Provides All The Positives Of A Semi-Detached! The Main Floor Offers A Seamless, Open-Concept Layout, Updated Vinyl Floors, And A Well-Designed Kitchen That Flows Into A Spacious Living And Dining Area, Perfect For Everyday Living And Entertaining. Upstairs, The Primary Bedroom Includes A Generous Walk-In Closet And A Private Ensuite Bath. Two Additional Bedrooms Are Bright And Spacious, Each With Large Windows And Ample Closet Space. Full 2nd Floor Bathroom, And Linen Closet. Plus 3rd Bedroom Features A Must See Built In Fiber Optic Star Ceiling. A Truly Unique Feature The Entire Family Will Enjoy. Additional Highlights Include An Fully Fenced Backyard, Attached 1 Car Garage With Electric Door Opener, Generous Storage Throughout, And Not To Be Overlooked; A Quiet Family-Friendly Community, Close To Great Schools, Community Center, Shopping, Parks, And Trails. Just Minutes From The 401, 407, And Go Transit For Easy Commuting. (id:59911)
RE/MAX Jazz Inc.
30 Landerville Lane
Clarington, Ontario
You Will Appreciate All The Updates!!! Welcome to 30 Landerville Lane, a spacious 3-bed, 3-bath end-unit townhome filled with warmth and natural light. This home has also seen many fantastic upgrades in recent years, including new attic insulation (R60, 2024), new window installation (2024), a Daikin One smart thermostat (2024), and a high-efficiency Daikin furnace and heat pump system (2024), offering improved comfort and energy savings. The exterior was enhanced with updated driveway paving, landscaping, and hardscaping in 2021, boosting both curb appeal and function. Additional updates include a replaced eavestrough (2023) and basement waterproofing (2022), further contributing to the home's durability and peace of mind. Large windows throughout the home create a bright and inviting atmosphere from the moment you walk in. The eat-in kitchen offers plenty of space for casual dining, with room to gather around the table for meals or conversation. The living and dining areas are comfortably sized, ideal for both relaxing and entertaining. Each of the three bedrooms is well-proportioned and features ample closet space, offering the comfort and storage you need. Step outside to your private, fully fenced backyard, where a large deck and generous yard provide the ideal setting for outdoor relaxation, BBQs, or gardening. Whether you're enjoying a quiet afternoon or hosting loved ones, this outdoor space is a true extension of your home. Located just minutes from parks, schools, and shopping, and with easy access to Highway 401 & 418, this townhome offers a rare combination of peaceful living and convenience, making it the perfect place to call home. Close proximity to the Lake Ontario Beaches, Trails & Darlington Provincial Park. (id:59911)
RE/MAX Rouge River Realty Ltd.
7214 Parsa Street
Niagara Falls, Ontario
Beautiful Elegant Freehold Town Build By Rinaldi Homes In Forest view Estates Subdivision. 9'Ceilings On Main Floor, Upgraded Modern Kitchen W/ Center Island, Quartz Counters, Higher Cabinets, Extra Pot lights. Fantastic Open Concept Layout, Large Living/ Dining/ W/Walk Out To10' X 10' Wooden Deck And Fully Fenced Back Yard. Second Floor Features Master W/ 4Pc Ensuite &Walk In Closet, Plus 2 Additional Bedroom, Laundry & Second 4Pc Bath. Built In Garage & 2Parking Spaces On Interlocking Driveway. A+ Tenant Willing To Stay. Fantastic Location, Close To All Amenities. Pictures Are From Previous Listing. (id:59911)
Royal LePage Realty Plus
36 Hillcroft Way
Kawartha Lakes, Ontario
Welcome to 36 Hillcroft Way Your Modern Escape in the Heart of Cottage Country Discover this stunning brand-new 4-bedroom, 3-bathroom home in beautiful Bobcaygeon, just 1.5 hours from Toronto. Set in a tranquil new development and surrounded by nature, this home offers the perfect blend of contemporary living and relaxed, small-town charm.? Property Highlights Spacious open-concept design with 9-foot ceilings, seamlessly connecting the kitchen, dining, and living areas ideal for entertaining or cozy nights in*Sun-filled interiors with large windows that bathe the home in natural light*Walkout to a private backyard, perfect for outdoor dining or morning coffee*Luxurious primary suite featuring a private ensuite and walk-in closet your personal retreat*Second line to the waterfront, with scenic views of Sturgeon Lake*Extra Upgrade $$$$ from the Builder -Full Unfinished Spacious Basement with potential to add more Living Space*$5K Cash Incentive Upon Closing, Contact LA for details- Lifestyle & Location Nestled along the Trent-Severn Waterway, Bobcaygeon is beloved for its natural beauty and vibrant community. Live where others vacation and enjoy:*Boating, fishing, swimming, and outdoor adventures year-round*Local boutiques, charming restaurants, and live entertainment all just minutes away*Easy access to essential services, including shopping and medical care- Investment Potential Whether you're looking for a dream home, a weekend escape, or a profitable Airbnb investment, 36 Hillcroft Way is a smart choice. Located in a growing community, the area is undergoing exciting infrastructure upgrades like Enbridges Main Line Project, adding long-term value. Make every day feel like a getaway. Own a piece of paradise at 36 Hillcroft Way where modern living meets the serenity of lakeside life. (id:59911)
Royal LePage Signature Realty
40 Ash Street
Scugog, Ontario
LOCATED WALKING DISTANCE TO DOWNTOWN PORT PERRY. THIS 1350 SQ FT BUNGALOW OFFERS A GENEROUS LIVING AREA, 3 BEDROOMS & UP-DATED MAIN BATHROOM ON THE MAIN FLOOR WITH A WALK-OUT TO A PATIO & IN-GROUND POOL. THE BASEMENT FEATURES A HUGE REC ROOM WITH A GAS FIREPLACE, A 4TH BEDROOM WITH AN UPDATED 3 PC ENSUITE BATH, A HOT TUB ROOM (HOT TUB IN AS-IS CONDITION) A LARGE LAUNDRY/UTILITY ROOM. THIS LARGE 70' X 116' LOT OFFERS SPACE FOR A GARDEN. A 17' X 28' DETACHED GARAGE & DRIVEWAY SPACE TO COMFORTABLY PARKING FOR 3 FULL SIZED CARS. GREAT LOCATION WITHIN A BLOCK OF RH CORNISH ELEMENTARY SCHOOL, 2 BLOCKS TO THE HIGH SCHOOL. SEWER CONNECTION IS AVAILABLE TO THIS PROPERTY FOR ANY FUTURE ADDITONS OR CHANGES. IN THE MEANTIME ENJOY LOWER UTILITY COSTS OF THE SEPTIC SYSTEM (id:59911)
Lifestyle Brokerage Limited
1508 - 108 Garment Street
Kitchener, Ontario
Experience the luxury of living in one of Kitchener's most desirable condo buildings, Tower 3 of Garment Street Condos. This stunning 2-bed, 2-bath unit offers a modern open-concept living space with nine-foot ceilings and full-length windows, allowing for an abundance of natural light. The sleek kitchen, designed for both style and functionality, is perfect for entertaining or everyday living, and comes equipped with stainless steel appliances. The condo also features a 49 sq ft balcony, ideal for outdoor relaxation, and includes parking for one vehicle. Additionally, geothermal heat, water, and internet are included in the monthly fee, offering added convenience. The amenity-rich condo complex provides everything you need for a vibrant urban lifestyle, including a pet-friendly outdoor space, fitness and yoga facilities, an entertainment room with a catering kitchen, and a sports court with a basketball net. You can also unwind in the relaxing outdoor pool, lounge areas, and BBQ spaces, perfect for laid-back living. The location offers easy access to local attractions, restaurants, and transportation options, including the upcoming transit hub, which will feature Go Train, LRT, and bus services all in one place. It's within walking distance to major employers such as Google, Deloitte, KPMG, D2L, and Communitech, as well as McMaster School of Medicine, the U of W School of Pharmacy, and Victoria Park. This meticulously crafted condo offers the perfect blend of convenience and luxury in a vibrant, sought-after neighborhood. Don't miss your chance to make this your new home! (id:59911)
Save Max 365 Realty
101 Houghton Avenue S
Hamilton, Ontario
Great Opportunity in Family Friendly Delta Neighbourhood! Charming Well Maintained Home. Detached Garage with Hydro, Concrete Floor & Garage Door Opener. Eat in Kitchen with Ceramic Flooring & Backsplash. Formal Living Room with French Doors Leading to Dining Room, Perfect for Entertaining! Laminate Flooring. Cozy Heated Sunroom, Ideal for Year-round Enjoyment Leading to Fully Fenced in Backyard with Patio Area & Gas BBQ Hook Up with Extra Storage. Owned Hot Water Tank. Central Air. 100 AMP Breakers. Basement with Separate Side Entrance. Long Side Driveway, Parking for 3 Cars. Just Minutes to Gage Park & Trendy Ottawa Street with Vibrant Shops, the Centre on Barton, Shopping, Restaurants, Transit, Schools & the Redhill/QEW! Elementary Schools: AM Cunningham, St. John the Baptist High Schools: Sir Winston Churchill, Bernie Custis, Cathedral. Room Sizes Approximate and Irregular. (id:59911)
RE/MAX Escarpment Realty Inc.
29 George Street
Huntsville, Ontario
Charming 3 bedroom Raised Bungalow in Family Friendly Neighbourhood. Step into this bright, welcoming home and feel right at ease. Natural light pours into the airy open-concept living, dining, and kitchen area perfect for entertaining family and friends. Hardwood floors run throughout the main level adding warmth and character to every room. Youll love the modern kitchen: Updated in 2021 with sleek appliances, ample counter space, and easy flow to the dining area. Cozy up in the evenings by the natural gas fireplace and know that each bedroom is kept comfortable with efficient electric baseboard heating. In the main floor bathroom, enjoy the luxury of toasty in-floor heating for those chilly winter mornings. Step outside from the main floor to your spacious deck, perfect for morning coffee or summer BBQs. The deck and side patio were recently refinished, so they look great and are ready for years of enjoyment.The fully fenced backyard provides a safe area and theres room for gardening or evening fireside chats. Even the front stairs have been freshly done, making every entrance to the homefeel inviting. The fully finished lower level offers even more possibilities. Featuring a 1 bedroom, small kitchen, 4-piece bathroom and a private entrance. This space is a perfect in-law or teen retreat, or it could easily serve as a rental suite for extra income. Imagine guests having their own little apartment its a fantastic way to offset costs or welcome extended family incomfort and style. Located in a peaceful, family-friendly neighborhood, this home puts you close to everything that matters. Youre just minutes from the local school, post office, library, and recreation centre. When the weathers nice, head to the nearby town beach, walking trails, or boat launch. Provincial parks are also within easy reach for weekend adventures. Town and school buses stop right near end of the driveway, for added Cconvenience. (id:59911)
Sutton Group - Summit Realty Inc.
184 Simcoe Street
London East, Ontario
$5,500 Income Per Month! Well Managed, Turn key in Good repair! Brick building with 5 + parking, 4 Separate meters, Coin Washer & Dryer. Unit#1($1,650/m) 1 + Den, Front door renovated: Unit#2($1,050/m): Access through rear, 1 Bed, renovated Unit#3($1,332/m): Access through rear main level door, 1 Bed, Unit#4($1,230/m): Access through rear lower level door, 1 Bed+den, Coin Laundry ($150/m): All units heated by baseboard electric. Deep lot for additional potential. R3-1 Zoning allows Fourplex. Landlord pays electric meter for common area coin laundry, Storage & utility room. Deep Lot, Additional potential ZONING ALLOWS PARKING IN REAR. Take advantage of Vendor Financing 6.5% interest. After Mortgage, insurance, utilities NET Income positive cashflow $1,362.10/m, Vendor Mortgage = $3,367/m; Collect rents+laundry = $5,500/m, Property taxes - $287/m, Utilities/Insurance - $496/m. NET INCOME $56,749. (id:59911)
Century 21 Millennium Inc.
306 - 47 Caroline Street N
Hamilton, Ontario
Beautifully maintained one bedroom unit in downtown Hamilton. Close to shopping, restaurants. clinic, transit, and hospital. This building is popular for medical profession. Spacious lay-out with ensuite laundry. Unit comes with one underground parking and one locker. Hot water tank is owned by the Landlord. No smoking nor Vaping is allowed in the unit. Tenant pays hydro, heat, cable and internet. (id:59911)
Culturelink Realty Inc.
31 Taylor Crescent
Hamilton, Ontario
Welcome home to the loveliest house in Greensville! This beautiful 3 Bdrm, 1 Bath home is ready for you to move in and enjoy, with a huge 80' x 200' yard for an active family and those who appreciate the outdoors. Beautifully landscaped gardens, with an outdoor deck, gazebo and man-cave/workshop. Inside, the soft neutral palette welcomes light. Huge dining room featuring a skylight, and family room with gas fireplace and patio doors to rear yard. The kitchen features stainless steel appliances and tons of cabinet space. Three nice-sized bedrooms and a renovated bath, and the best laundry room with a view rounds out the space. The easily-accessible crawl-space below houses the furnace, and the carport offers protection from the elements in the winter. Too many updates to list: Workshop Roof, Stove (2024); New flooring, Bath, Dishwasher, some new Windows & Rear Door (2022); Furnace (2021); Fridge, Washer/Dryer, A/C (2018); Roof (2016). This home has been diligently maintained by the current owners, with the Furnace and A/C being professionally serviced annually. Just minutes from shops and restaurants in Waterdown, highways and transit. Great neighbourhood, fantastic neighbours in a relaxing rural setting. Absolute pride of ownership, this one is a must-see! (id:59911)
Right At Home Realty
353 Meegan Court
Newmarket, Ontario
**Stunning home in sought-after Summerhill Estates**, nestled on a quiet court with a premium, **DEEP PIE**-shaped lot. Featuring a fully renovated 4+1 bedroom two-storey layout, upgraded throughout with high-end quality finishes. A rare opportunity in a prime family-friendly location!" Featuring a *FULLY RENOVATED* open-concept main floor with a BRAND NEW custom kitchen, high-end granite countertops, LED lighting, and spotlights throughout. The open-concept main floor boasts a luxurious custom gourmet kitchen featuring high-end granite countertops, stainless steel appliances, and an abundance of cabinetry perfect for family living and entertaining. The kitchen seamlessly flows into a spacious family room with LED lighting and spotlights throughout, creating a bright, welcoming atmosphere. Walk out to a huge deck ideal for outdoor gatherings and entertaining. A completely remodelled laundry room with garage access adds everyday convenience. Enjoy brand new hardwood floors throughout the main level. The staircase has been fully redone with solid maple wood, leading to a beautifully appointed second floor. The primary bedroom offers a spacious walk-in closet and a 4-pcs ensuite, providing comfort and style. The fully finished basement is newly renovated with quality laminate flooring and includes an additional full MDF kitchen, large bedroom, and a 3-piece bath perfect for in-laws or extended family. Walk out to a beautifully landscaped, fully interlocked backyard oasis featuring professional gardens and an in-ground sprinkler system. Located in a prime, family-friendly neighbourhood close to top-rated schools, parks, shopping, public transit, and more. A true turn-key gem that combines luxury, comfort, and convenience!"** (id:59911)
RE/MAX Realtron Eli Bakhtiari Team Realty
52 - 44a Woodvale Green
Ottawa, Ontario
Discover the perfect blend of comfort and convenience in this charming 3-bedroom, 2-bathroom town home at 44A Woodvale Green, Thoughtfully designed for modern living, this home boasts a bright and airy layout, ideal for entertaining or simply unwinding. The stylish kitchen offers ample storage, while the open-concept liviing and dining area flows seamlessly to a private outdoor patio-perfect for morning coffee or evening relaxation. Upstairs, three spacious bedrooms provide a peaceful retreat, complemented by a beautifully updated bathroom. The finished lower level adds valuable bonus space for a home office, gym, rec room. Nestles in a family -friendly neighborhood, this home is just minutes from parks, schools, shopping, and public transit. Whether you're a first-time buyer, investor, or looking to downsize, this is an opportunity you wont want to miss! Book your showing today (id:59911)
Century 21 Green Realty Inc.
83 Beauchamp Drive
Cambridge, Ontario
Welcome to 83 Beauchamp Drive CAMBRIDGE ON! This is a 4 bedroom detached house with 2 bedroom legal basement apartment. Less than 5 years old Brick and stone front Elevation Detached house with 2 Bedroom Legal basement apartment for sale in Cambridge ON. House has many upgraded features like kitchen with island, breakfast bar ,Quartz counter, Extra tall Kitchen Cabinet ,Oak stairs, Hardwood flooring in great room, Some portion of back yard and Extended driveway with concert. 2 Bedroom basement apartment is currently rented on month to month tenancy . Tenants are willing to stay or leave. (id:59911)
Century 21 Legacy Ltd.
331 - 55 Duke Street W
Kitchener, Ontario
Introducing your spacious 1 bed, 1 bath unit in the heart of downtown Kitchener! This stunning condo boasts high ceilings, modern finishes, and top-of-the-line appliances, including in-unit laundry for your convenience.Enjoy a wealth of luxurious amenities, such as a rooftop track, fitness studios, outdoor yoga space, social lounges, and moreperfect for an active and vibrant lifestyle.Located just steps from LRT stops, Google, KW's thriving tech hub, parks, trails, shopping, and dining, this unit offers the ultimate urban living experience. (id:59911)
Exp Realty
400 Romeo Street N Unit# 113
Stratford, Ontario
Step into effortless condo living with this stunning main-floor unit, offering the perfect blend of comfort and convenience! Enjoy direct yard access from your private patio, ideal for pet owners or those who love a little extra outdoor space. Inside, you'll find two spacious bedrooms plus a versatile den, perfect for a home office. The primary bedroom boasts a walk-through closet leading to a beautifully updated ensuite, complete with extra linen storage. The modern kitchen and bathrooms feature upgraded quartz countertops, while new flooring throughout adds a fresh, contemporary touch. Oversized windows with California shutters fill the space with natural light, complemented by central AC and heat for year-round comfort. Plus, enjoy the convenience of in-unit laundry and secured, heated underground parking. Don't miss this exceptional opportunity for stylish, low-maintenance living—schedule your viewing today! (id:59911)
Real Broker Ontario Ltd.
808 - 4677 Glen Erin Drive
Mississauga, Ontario
Functional & Efficient Space In This 1 Bed+Den . It Is A Walker's Paradise, Steps To Erin Mills Town Centre's Endless Shops & Dining, Schools, Credit Valley Hospital & More! Situated On 8 Acres Of Extensively Landscaped Grounds & Gardens. Amenity Include Indoor Pool, Steam Rooms & Saunas, Fitness Club, Library/Study Retreat, & Rooftop Terrace W/ Bbqs. This Is The Perfect Place To Live! (id:59911)
Bay Street Group Inc.
14 Apple Valley Way
Brampton, Ontario
Aprx 1900 Sq Ft!! Come & Check Out This Very Well Maintained & Newly Painted Semi-Detached Home. Open Concept Layout On The Main Floor With Spacious Living, Family & Dining Room. Oak Engineered Hardwood On The Main Floor. Upgraded Kitchen Is Equipped With Granite Countertop & S/S Appliances!! Second Floor Offers 4 Good Size Bedrooms. Master Bedroom With Ensuite Bath & Walk-in Closet. Interlocking On The Side & Backyard, New Under Cabinet Range Hood, New Kitchen Faucet, All Light Fixtures Replaced With Led Lights. Separate Entrance To Unfinished Basement. (id:59911)
RE/MAX Gold Realty Inc.
873 Morley Avenue
Milton, Ontario
This beautifully maintained 4-bedroom detached home offers the perfect blend of family comfort and outdoor luxury in one of Miltons most sought-after neighborhoods. Nestled on a quiet, tree-lined street in Timberlea, this spacious residence features a stunning resort-style backyard complete with a large in-ground pool, professionally landscaped gardens, and a generous patio area ideal for summer entertaining and family fun. Inside, you'll find a warm and inviting layout with a bright formal living room, a separate dining area, and a modern kitchen with walk-out access to the backyard. The upper level boasts four spacious bedrooms, including a primary suite with ample closet space and a private ensuite. Additional highlights include a finished basement, double garage, updated windows, and a long driveway. Just steps from schools, parks, trails, and all the amenities Timberlea has to offer, this home is the total package. Pool Liner and equipment have all been replaced within the last 5 Years. Dont miss your chance to live in your very own backyard resort right in the heart of Milton! ** This is a linked property.** (id:59911)
RE/MAX Real Estate Centre Inc.
492 Country Club Crescent
Mississauga, Ontario
Welcome to your dream home in the heart of Clarkson Village, where timeless elegance meets modern living. Perfectly situated on a sprawling 200 x 200 ft lot where you can enjoy the very best of Clarkson Village & Port Credit's local amenities including fine dining, boutique shopping, amazing public & private schools, waterfront parks, the Rattray Marsh, the Go Station & an easy commute to Toronto via the QEW! Inside, you're immediately met by an upgraded interior w/ approx 5,000 SF of living space that radiates warmth & sophistication. The open concept floor plan allows for seamless entertainment w/ loved ones & is anchored by gleaming hardwood floors, pot lights & expansive windows that bathe this home in an abundance of natural light. Step into your gourmet chef's kitchen ft Bosch b/i appliances & ample upper and lower cabinetry space. The double sided gas fireplace sets the perfect ambiance in both your dining & great room, elevated w/ cathedral ceilings & picture windows that overlook the mesmerizing backyard oasis. Ascend upstairs, where you'll find 5 spacious bedrooms thoughtfully designed for large families or multi-generational living, with 1 junior suite ft a 3pc ensuite. The Owners suite is your private sanctuary w/ a walk-in closet for all of your prized possessions, a gas fireplace & a lovely 5pc ensuite perfect for unwinding after a long day. The partially finished basement extends your sq ft w/ a rec room, a laundry room, a guest bedroom or office space & some unfinished space to create a home spa, a movie theatre, a gym, etc - the possibilities are endless! Outside, the backyard is a nature lover's paradise w/ mature trees encircling this home for ultimate privacy! Enjoy alfresco dining on the wooden deck or gather around the stone patio fire pit and enjoy an evening glass of wine. This is more than just a home - it's a private retreat for loved ones to create everlasting memories in. (id:59911)
Sam Mcdadi Real Estate Inc.
#th02- - 353 Driftwood Avenue
Toronto, Ontario
Attention First-Time Buyers, Multi-Family Households & Savvy Investors This Is the Opportunity You've Been Waiting For! Spacious 4+1Bedroom Townhouse Located Near YORK UNIVERSITY And Easy Transit to Downtown. Featuring A Fully Upgraded Modern Kitchen with Quartz Countertops, Ceramic Backsplash, and Stainless-Steel Appliances Move-In Ready and Stylish. Freshly Renovated with New Flooring, Light Fixtures, And Painted Throughout. Enjoy Low Property Taxes + The Added Bonus of ALL UILITIES INCLUDED In the Maintenance Fee! This Is One Of the Most Affordable Townhomes in the Area and Includes One Underground Parking Space. Walking Distance to TTC Subway (Finch West), Schools, Parks, Library, Grocery, Shopping, and More. Quick Access to Highways400 & 401 Makes Commuting a Breeze. Don't Miss Out This One Checks All the Boxes! NOTE: Storm door and windows coverings will be professionally installed prior to June 7, 2025 (id:59911)
Union Capital Realty
416 - 2495 Eglinton Avenue N
Mississauga, Ontario
Brand new condo1-bedroom, 1-bathroom with ADP (Accessibility Design Program) features. offers over 656 sq ft of ample, modern living in the heart of Mississauga Erin Mills.The unit features a spacious open-concept living area and a stylish eat-in kitchen with an island, quartz countertops, modern cabinetry, and stainless steel appliances. The Daniels built condo comes with a lot of building amenities such as Gym, Concierge, basket ball court, fitness center. Close to Malls, highways 401 and 403 and famous Ridgeway plaza with tons of restaurants. Please see attached ADP feature sheet. All utilities to be paid by Tenant. (id:59911)
Cityscape Real Estate Ltd.
22 Troyer Avenue
Toronto, Ontario
Newly Built Detached House with Double Garage in 2009, Elegent Renovation/Upgrades throughout in 2021, Smart Layout in the village for one of Strongest Cashflow, New A/C 2024, New Automatic Garage Door 2024, Exceptional Maintenance / management, Stone Sink Counter Tops, No Carpet, 9 feet ceiling in main, Raised Basement, Walk to Finch West and York U subway Station, LRT (light train), Close to all Amenities including Campus Gym, Pool, Tennis, York Lane Business Area, Plazas, Walmart, Strong Cashflow make this Comfortable also an Ideal "Financial Haven" for your family, Nowadays this Detached Cash-Cow House May be a Precious Approach for your Liberation of Finance. (id:59911)
Homelife Golconda Realty Inc.
140 Abell Drive
Brampton, Ontario
WOW!!! Welcome to fully renovated Semi-detached house in heart of Brampton. Great Location with proximity to every basis human need. Fully Renovated from top to bottom with 2 bedroom and 2 washroom legal Basement. Main Unit comes with huge living area and dining area. Kitchen is upgraded with granite counter, stainless steel appliances , laundry and many more.3 good size rooms with upgraded washroom. Back Unit has Family room , kitchen , bedroom , washroom and walkout to garden. Legal 2 bedroom , 2 washroom is walkout and can be great rental earning. Renovations included Freshly Painted Throughout The House, new Kitchens, flooring and upgraded washrooms. 3 Self contain units with separate entrance kitchen and living, New Windows, Roof, Furnace, and Many More. Must See!!! (id:59911)
Homelife Real Estate Centre Inc.
D111 - 4490 Fairview Street
Burlington, Ontario
Non-Franchise Restaurant. Amazing chance to own this beautiful business called "Pizza Boat". Located in a prime location of Burlington. Turn Key Business. Offering Pizza, Mediterranean delicacies. Concept of business can be changed on Landlord's approval. High Traffic area with a lots of parking. Take out & Dine in. Skip, Uber, Catering all available. Minimum rent of only $3645.83 + TMI. 1250 Sqft area. Lease till June 2025 plus extension option. Close to Highway. Good Business with good sales. Bring in your concept. Opened Monday - Friday- (11AM-9PM), Weekends- (12PM-9PM). (id:59911)
Century 21 Skylark Real Estate Ltd.
1404 - 1360 Rathburn Road E
Mississauga, Ontario
Luxury Renovated Corner 2 Bedroom,2 Bath Unit (1,115 SQFT). Features Include: Brand New Elegant Hardwood Floors, which add a touch of sophistication & warmth. The modern, smooth ceilings are accentuated with stylish portlights, enhancing the contemporary feel of the unit. Floor-to-Ceiling Windows: In the breakfast area, these windows flood the space with natural light, creating a bright and inviting atmosphere. Custom Kitchen: Newly designed with modern cabinetry, brand new state-of-the-art appliances, a new backsplash,& a quartz countertop. Luxurious Ensuite: Features a relaxing soaker tub, perfect for unwinding after a long day. Spacious Primary Bedroom: Large enough to fit a king-size bed comfortably, & includes a walk-in closet for ample storage. Modern Main Bathroom: Equipped with a stand-up shower featuring a sleek glass door. Prime Location: Conveniently located on a transit route and within walking distance to shopping centers. UTILITIES (Hydro, Gas & Water). Cable TV & Internet ARE INCLUDED IN THE MAINTENANCE FEES. **EXTRAS** UTILITIES ARE INCLUDED IN THEMAINTENANCE FEES, AS WELL AS CABLE TV & INTERNET. 1 Exclusive use Parking Spot #145 & Locker A7-32 (id:59911)
RE/MAX Real Estate Centre Inc.
8 - 1220 Dartmouth Crescent
Oakville, Ontario
Rare Pond View ! Brand-new stunning 5-bedroom, 5-bathroom, 2-car garage executive rear-lane townhouse in the highly sought-after Upper Joshua Creek community by Great Gulf. Featuring hardwood flooring and smooth ceilings throughout.The first floor includes a suite with a private bathroom, perfect for use as a home office or a comfortable space for family members.Upstairs on the second floor is an upgraded open-concept kitchen with a large kitchen island.The third floor offers four bedrooms and three bathrooms.Easy access to major highways 403, 407, and QEW. Just steps from the pond, a short walk to shopping plaza and public transit, and close to trails and a golf course. (id:59911)
Right At Home Realty
1107 - 8 Lisa Street
Brampton, Ontario
Super spacious 2-bedroom plus den (which could be a 3rd bedroom) corner unit l located in the Ritz Tower. This gated community features 24-hour security and resort-like amenities, including indoor and outdoor pools, squash courts, racquetball, and a fitness center. All utilities are included. The unit offers a huge living and dining area, an eat-in kitchen, a master bedroom with an ensuite bathroom, in-unit laundry, and extra storage. It has been freshly painted, features new light fixtures, pot lights, gleaming hardwood floors, and provides a clear view. Conveniently walk to Bramalea City Centre, close to Hwy 410 . Transit, banks, libraries, and plazas. This is a great location, Sun-filled bright corner unit this is not to be missed! You will fall in love with this unit. (id:59911)
RE/MAX Real Estate Centre Inc.
414 - 130 Widdicombe Hill Boulevard
Toronto, Ontario
Welcome to your dream home in the heart of Etobicoke. A stunning 2-bedroom, 2-bathroom stacked townhouse that blends modern elegance with everyday convenience. Spanning three levels, this sun-soaked features not one, but three outdoor spaces, including a private rooftop terrace perfect for entertaining with its built-in gas BBQ hookup.Step inside to find a sleek, open-concept layout with large windows, two south-facing balconies, and an inviting living/dining area that flows effortlessly into a contemporary kitchen equipped with granite counters, stainless steel appliances, and a versatile breakfast bar.Both bedrooms are thoughtfully designed with ample storage and natural light, while the upper level offers a quiet escape with panoramic views from your rooftop oasis.Enjoy the unbeatable location steps to grocery stores, TTC, and just minutes to major highways, Pearson Airport, and downtown Toronto.Modern, convenient, and effortlessly stylish this is more than a home, its a lifestyle. (id:59911)
Century 21 Millennium Inc.
83 Fourth Street
Toronto, Ontario
Charming 2+1 Bedroom Bungalow with Gorgeous Garden Oasis! (id:59911)
Royal LePage Real Estate Services Ltd.
945 Applecroft Circle
Mississauga, Ontario
This Stunning two-story Semidetached is situated in prime location, features great floor plan including open dining and living room, 3 good size bedrooms and 3 bathrooms, large driveway with no sidewalk, covered porch, cozy backyard with a deck. All of this situated in a convenient, friendly neighborhood with outstanding schools, only minutes away from marvelous Streetsville and downtown of Mississauga. This home also features fully upgraded bathrooms, granite kitchen countertop, hardwood floors and stairs. This home has separate living, family and dining rooms. The backyard is full of space for gardening and entertaining including a deck. (id:59911)
Save Max Real Estate Inc.
318 - 65 Via Rosedale
Brampton, Ontario
**LOWEST PRICED** COME SEE this beautiful Spacious Move-In Ready One Bedroom in the Desirable Rosedale Village, The Hottest place to live in the GTA. Come enjoy Adult Lifestyle at its best in a resort-like community. Ideally situated with quick access to highways, shopping and nature parks. Here, you will live easy. With a wide range of all-included amenities and activities, you can do as much or as little as you want. You will have time to do the things you love with like-minded neighbours. All snow clearing and yard maintenance is done for you! Live your best life with your own 9 hole executive golf course in your backyard - and check this out - there are no tee times! Play as much or as often as you wish! Enjoy the outdoor courts - pickleball, tennis, bocce, shuffleboard, lawn bowling. Go for long walks without leaving the Village! The Clubhouse offers many indoor recreation options - swimming in the salt water pool, games and concerts in the auditorium, gym, lounge, library, sauna, meeting rooms. Join the many clubs ranging from guitar to travel. This condo suite is in a 3-storey low-rise building - with elevator and its own party rooms. Open the door to your suite and be greeted by the natural light pouring in from the patio doors and the large bedroom window. The entrance foyer is spacious with a spacious step in closet. This model offers the larger kitchen layout. There is no shortage of countertops and cupboard space. There is granite countertops, backsplash, stainless steel appliances and breakfast bar. The dining area flows into the living area giving you options for furniture placement to suit the way you live. The generously sized bedroom can accommodate a king-size bed. The walk-in closet is also very spacious. Just outside the bedroom you will appreciate a large double closet - more room for storage! The bathroom is modern and spacious. The balcony gives that outside space for your morning coffee, reading or just to enjoy the summer evening skies! (id:59911)
Right At Home Realty
6 Grasshopper Way
Brampton, Ontario
**Gorgeous Turnkey Detached Home 3 Bed | 4 Bath | Prime High-Demand Area**Premium 45 feet lot***Welcome to this stunning, move-in-ready **3-bedroom, 4 bath detached home** nestled in one of the most sought-after neighborhoods. Thoughtfully upgraded and beautifully maintained, this home is the perfect blend of modern comfort and timeless charm.**Highlights Include:*** **Bright and Spacious Family Room** featuring soaring **high ceilings** and a **beautiful fireplace** a rare and elegant focal point* **Modern Kitchen** with sleek **quartz countertops**, **stainless steel appliances**, and a premium ** gas stove*** **Finished basement** with a full bathroom ideal for guests, recreation, or a home office* Direct **interior access to garage and basement** for added convenience* Stylish **piano-style oak staircase** leading to the second floor* All **bathrooms professionally updated** with contemporary finishes**Location Perks:*** Close to **hospitals, schools, parks, and public transit*** Minutes from **shopping malls, Pearson Airport**, and major highways **410 & 407**This is a rare opportunity to own a truly special home in a thriving, family-friendly community. **Just move in and enjoy!**--- (id:59911)
Homes Homes Realty Inc.
550 Raglan Street Street
Palmerston, Ontario
This charming brick bungalow is the perfect blend of character and modern comfort. From the moment you step inside, you’ll be welcomed by an entryway skylight that floods the room with natural light. The main floor boasts an inviting layout, featuring three spacious bedrooms and a large three-piece bathroom.The bright and airy kitchen is complete with white cabinetry, ample storage, and a cozy dining area with patio doors leading to a private patio—ideal for morning coffees or summer barbecues. The living room exudes charm and comfort, highlighted by a beautiful white fireplace that serves as a focal point for the space, perfect for cozy evenings. The neutral tones and tasteful finishes throughout make this home move-in ready and easy to personalize.The finished basement provides endless possibilities, offering one additional bedroom, a full bathroom, and a lot of space to suit your needs. Whether you’re looking for a home office, a playroom, or a guest suite, this lower level has the flexibility to adapt to your lifestyle.Outside, the landscaped yard features mature trees for added privacy, creating a peaceful outdoor retreat, while the expansive green space at the back offers even more room to relax and enjoy. There’s also a small shed with hydro, perfect for extra storage or a workshop. This bungalow is move-in ready and conveniently located close to schools and amenities, making it a perfect choice for first-time buyers, growing families, or anyone looking to downsize! (id:59911)
Real Broker Ontario Ltd.
108 Lorenzo Circle
Brampton, Ontario
Welcome to this stunning 3-storey townhouse offering over 2,700 sqft of beautifully finished living space. Immaculately maintained, this spacious home features an open-concept layout, generous-sized rooms, and modern finishes through out. Enjoy ample parking, perfect for families or guests. Ideally located near parks, schools, public transit, and quick highway access - this home truly combines comfort and convenience. (id:59911)
Century 21 Green Realty Inc.
10 Stalbridge Avenue
Brampton, Ontario
Well-maintained and upgraded three-bedroom home with a one-bedroom finished basement featuring a separate entrance. The basement includes a separate laundry area for tenants. The main floor boasts a beautiful layout with a separate family room, living room, and dining room. The family room can be utilized as a fourth bedroom. Enjoy a generously sized kitchen with a breakfast area, along with upgraded stainless steel appliances. Additional highlights include pot lights, laminate floors throughout, and spacious bedrooms. This home is within walking distance to Sheridan College, a temple, parks, Shoppers World, a plaza, schools, and all other amenities.Dont miss out on this fantastic opportunity! (id:59911)
RE/MAX Real Estate Centre Inc.
3927 Mayla Drive
Mississauga, Ontario
Welcome to 3927 Mayla Drive. Nestled in the highly desirable community of Churchill Meadows, this stunning corner lot offers both space and style. The home features 9-foot ceilings on the main floor, elegant hardwood flooring and an open concept kitchen that flows seamlessly into the living area, complete with a cozy gas fireplace. The fully finished basement adds valuable living space, including two additional bedrooms-perfect for guests, a home office, or extended family. Step outside to a generously sized, fully fenced backyard complete with a patio and firepit-ideal for warm summer evenings with friends a family. The home is conveniently located just steps from all amenities, including top-rated schools, restaurants, a recreation centre, and more. (id:59911)
Coldwell Banker Escarpment Realty
18 - 2270 Britania Road W
Mississauga, Ontario
Beautiful 3-Bedroom Semi-Detached Home in the Desirable Streetsville Community and Top-Ranked Vista Heights School District! Minutes from all amenities, Heartland town centre. This bright and spacious home features 9 ft ceilings on the main floor with an open-concept living and dining area, elegant hardwood flooring, LED pot lights, and Cat 6 wiring for cable and internet throughout. The modern kitchen includes a stylish backsplash and breakfast bar. Both the primary and second bedrooms offer walk-in closets. The professionally finished basement boasts upgraded windows and an inside entry from the garage. Conveniently located near Highways 401, 403, 407, GO Station, and public transit (id:59911)
Save Max Real Estate Inc.



