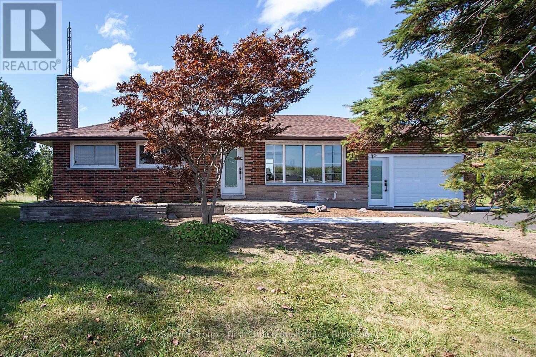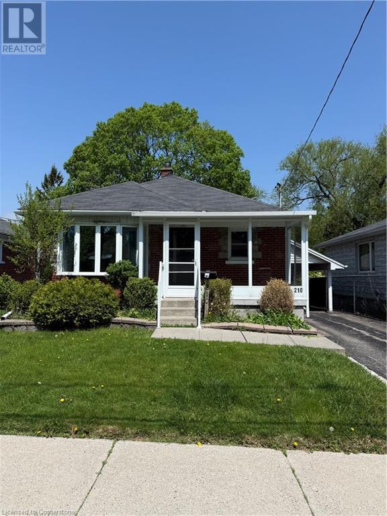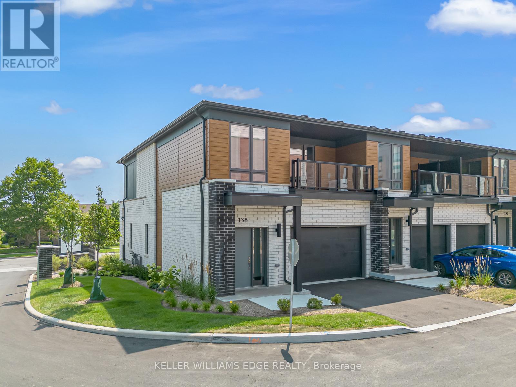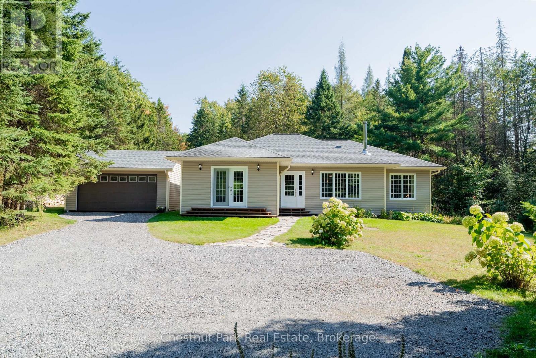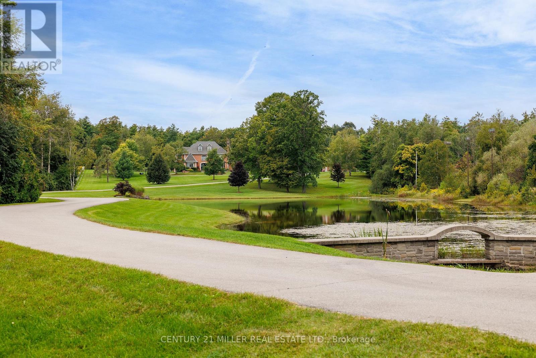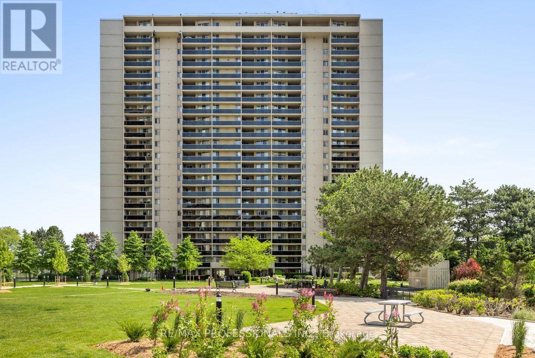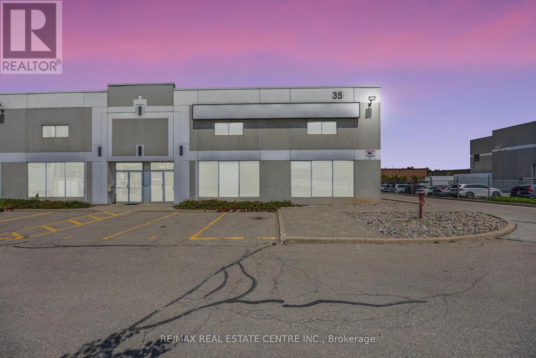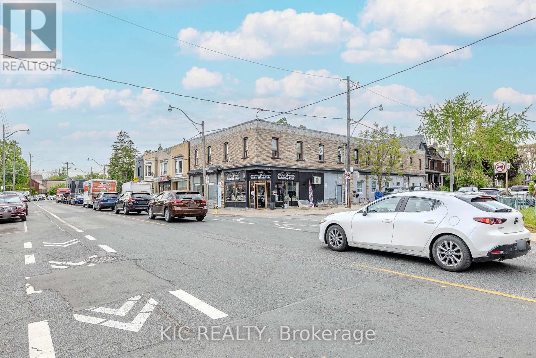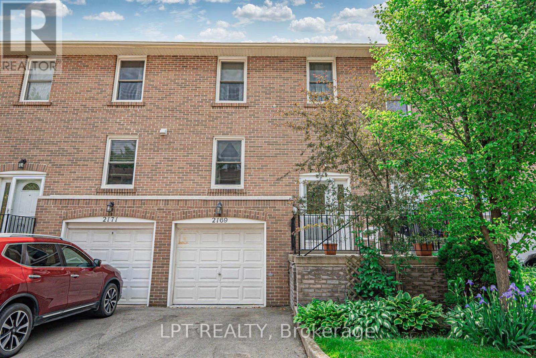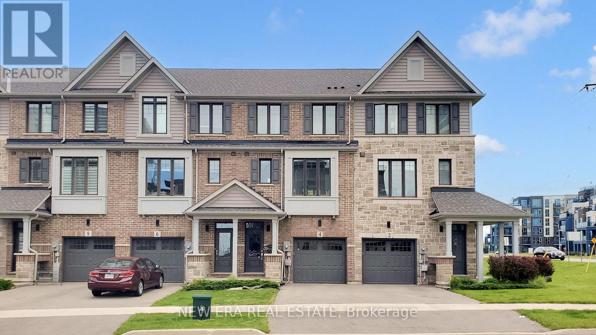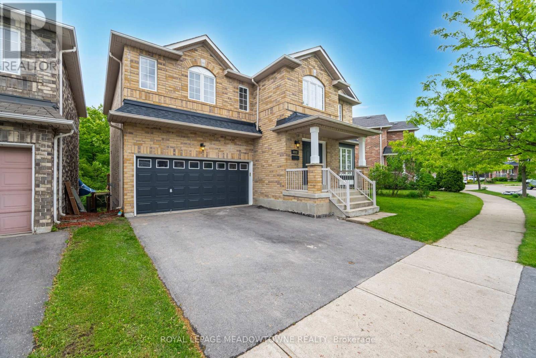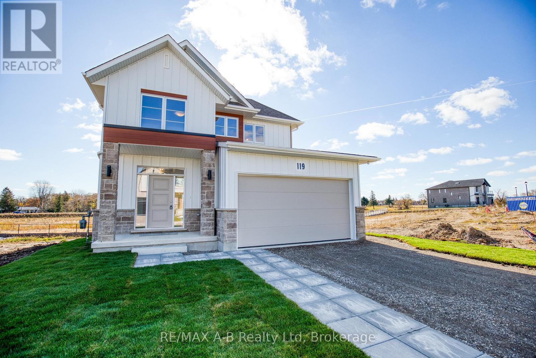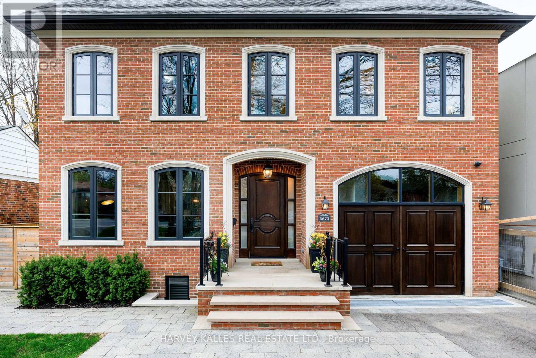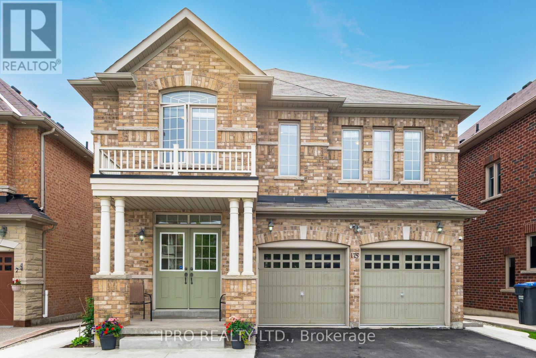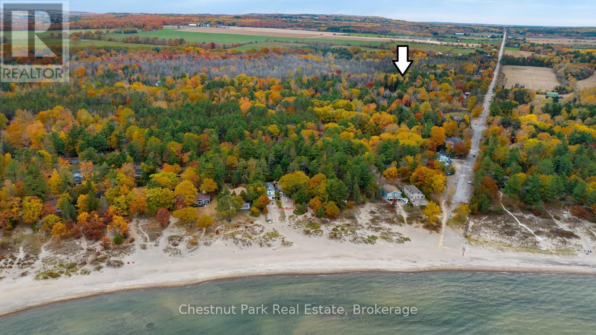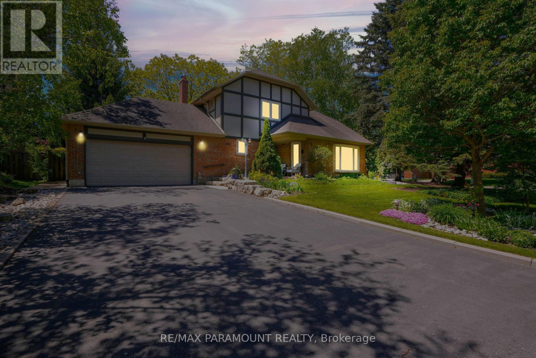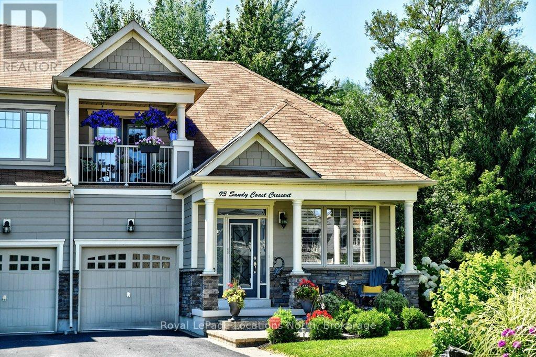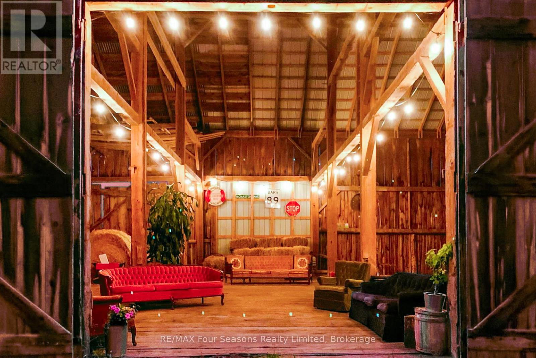3552 Road 112
Perth East, Ontario
Discover your dream home in this inviting bungalow, nestled on a serene acre lot just outside Stratford, ON. This property offers a perfect blend of comfort and countryside charm! The hobby barn offers endless possibilities, whether you're into woodworking, crafting, or need extra storage. Featuring 2+1 bedrooms and 2 bathrooms, this home provides a comfortable living space with updates throughout! The heart of the home is the cozy basement living area, where a wood fireplace creates a warm and welcoming atmosphere for relaxing on those cold winter evenings. The finished basement also offers additional versatility, perfect for a home office or extra guest accommodations. With all the new features; kitchen, baths, all new flooring, paint, trim & doors! The wiring, panel, plumbing, water softener and A/C have all been updated as well. Exterior updates include concrete patio, asphalt drive, all new exterior doors including garage with trusscore walls. Move in today! Nestled in a peaceful setting just a short drive from Stratford between Downie Street and Harmony, this property combines the best of country living with access to the cultural and recreational offerings of the city. Explore local dining, shopping, and entertainment options while enjoying the privacy and beauty of your own retreat. (id:59911)
Sutton Group - First Choice Realty Ltd.
128 Waterloo Street
Huron-Kinloss, Ontario
Welcome to your perfect family retreat, just a block from the sandy shores of Lake Huron! Nestled on a quiet dead-end street, this turn-key 3-bedroom, 2-bathroom home offers over 2000sf of finished living space & the best of both relaxation and recreation. Enjoy charming curb appeal with a circular laneway and an attached oversized two-car garage-providing ample parking and storage plus a sizeable storage shed great for all your needs. Step inside to discover a bright, inviting interior. The spacious main floor is ideal for family living and entertaining, while the partially finished basement offers room to create additional living space, a home office, or a playroom. Comfort is assured year-round with an efficient heat pump providing both heating and cooling.Outdoor enthusiasts will love the location: take a short drive to Kincardine for shopping and amenities, or hop on your golf cart for a quick ride to the renowned Ainsdale Golf Course, set amid rolling terrain and scenic views near Lake Huron. Whether you're strolling to the beach for sunset or unwinding on your peaceful property, this home offers the lifestyle you've been dreaming of. Don't miss your chance to own this beautifully maintained, move-in-ready home in a truly prime location. Book your private tour today and experience lakeside living at its finest! (id:59911)
Royal LePage Exchange Realty Co.
318 Shelburne Place
Shelburne, Ontario
Welcome to 318 Shelburne Place - a home filled with warmth and restored with care, tucked at the end of a quiet cul-de-sac in one of Shelburne's most cherished family-friendly pockets. This lovingly updated 3-bed / 2-bath link home is more than move-in ready, it's full of heart, history, and possibility. Backing onto the Shelburne Fairgrounds, you'll enjoy the rare gift of a 16-acre backyard view, with no neighbours behind, complete privacy, and all the space to roam, all steps from schools, the arena, and day camp options. Inside, every detail has been thoughtfully considered. The bright, open kitchen has been fully updated with expanded cabinetry, a new island, pantry, nook, herringbone backsplash, new countertops, and under-cabinet lighting. A built-in desk offers a perfect nook for homework, crafts, or coffee. Flooded with natural light and anchored by large windows and pot lights, the home features all-new flooring: fresh carpet in the bedrooms, warm wood laminate upstairs, and stylish tile at the entrance. From the kitchen, walk out to a multi-tiered backyard oasis: upper and lower decks, a fire pit, and a fully fenced yard complete with a garden shed - perfect for summer BBQs, early morning coffees, and spontaneous soccer matches. The converted garage now houses a functional home office and laundry area, freeing up interior space for a versatile kids room with built-in university-style bunk beds. All bedrooms have been freshly painted, and the primary features a smartly designed built-in closet organizer. Both bathrooms have been fully renovated with new fixtures, modern tile showers, and a glass walk-in upstairs. The home also boasts new mechanical upgrades, including a powerful forced-air AC system for year-round comfort. Curb appeal hasn't been forgotten - the front entrance welcomes you with landscaped stonework and a brand-new front door with sidelights. And yet, what makes this home truly special is the community around it. ** This is a linked property.** (id:59911)
RE/MAX Real Estate Centre Inc.
782 59 Highway
Norfolk, Ontario
Amazing opportunity to own a waterfront lot on the inner bay of Long Point. Enjoy sunrises over the bay and sunsets overlooking the Big Creek National Wildlife Area. Boat out to sandbars or enjoy a day fishing on the bay. Long Point Birding Trail is within walking distance. Short drive to public sandy beaches. Shopping & dining in Port Rowan is just minutes away. An outdoors persons dream!! (id:59911)
RE/MAX Garden City Realty Inc.
210 Greenwood Avenue
Oshawa, Ontario
Welcome to your new home where you can begin new memories! This lovely 3+1 bed, 2 bath Bungalow located in a quiet area of Oshawa is definitely the place you’ve been seeking. The home sits on a HUGE 41 ft X 242 ft RAVINE lot backing onto the Creek and mature trees, not to mention it being on a dead end street for maximum privacy and no through traffic. Before entering the home, you will notice the long driveway that accommodates 2+ cars, making it very convenient for those with multiple vehicles. As we make our way into the home, you will appreciate the lovely and open glass room for your enjoyment especially during those cold winter months. The main living room offers well laid out space with a nice sized kitchen, living room, 3 spacious bedrooms and a nice bathroom with a newer vanity and shower tiles. As we make our way into the basement, you’ll love the nice and updated flooring, pot lights throughout, bright paint colour, a large and open rec room for family gatherings or get togethers with friends, a spacious bedroom and a 4 piece bathroom. As a bonus, there is a walk-out to the beautiful backyard. What else could you ask for? Come see for yourself! (id:59911)
Keller Williams Complete Realty
99 Panabaker Drive Unit# 4
Hamilton, Ontario
Welcome to 99 Panabaker Drive, a beautifully updated end-unit townhome in the heart of Ancaster, backing onto serene green space with a tranquil pond view. Step into the spacious foyer featuring ceramic flooring, a 2-piece bath, coat closet, and a charming built-in bench with storage. The combined living and dining areas are filled with natural light, showcasing upgraded hardwood floors, large windows, and California shutters. The modern kitchen features stainless steel appliances, stone counters, ceramic flooring, a tile backsplash, and a pass-through to the dining area. The breakfast nook offers a walkout to the private yard, and there's convenient access to the oversized single-car garage. Upstairs, you'll find three generous bedrooms, two of which overlook the pond. The primary bedroom includes a walk-in closet and a 4-piece ensuite. A second-floor laundry room adds everyday ease. The finished basement offers an L-shaped recreation room with laminate flooring, high ceilings, storage rooms, and a luxurious 3-piece bath with glass shower and heated flooring. Located in a peaceful, family-friendly neighbourhood with top-rated schools, nearby parks, and trails. Enjoy quick access to historic Ancaster Village, boutique shops, dining, golf clubs, and nature destinations like the Dundas Valley Conservation Area. With convenient highway access, this home offers the perfect blend of comfort, style, and natural beauty. (id:59911)
Royal LePage Signature Realty
J138 - 25 Isherwood Avenue
Cambridge, Ontario
Step into this sleek and contemporary 2-storey townhome, perfectly situated in the heart of Cambridge and offering an ideal mix of style, comfort, and convenience. Featuring 3 spacious bedrooms, including an elegant primary suite, and beautifully designed bathrooms, this home has it all. The open-concept main floor is flooded with natural light, thanks to its high ceilings and large windows, complemented by premium finishes that create an inviting atmosphere for both relaxing and entertaining. The modern kitchen is a true highlight, equipped with stainless steel appliances, stylish countertops, and ample storage space. Upstairs, the bedrooms provide peaceful sanctuaries, with the primary bedroom offering a luxurious ensuite, and entrance to the private balcony. With easy access to Highway 401, commuting to the GTA and beyond is quick and convenient. Plus, this home is just minutes away from shopping, the YMCA, restaurants, and more, offering everything you need just outside your doorstep! (id:59911)
Keller Williams Edge Realty
2253 Lone Pine Drive
Huntsville, Ontario
Price Reduced! Your Muskoka Dream Awaits! Now is your chance to own this charming 3-bedroom bungalow nestled on 7.33 private, forested acres in the heart of Muskoka! Tucked away on sought-after Lone Pine Drive, this peaceful retreat offers the perfect blend of comfort, privacy, and natural beauty. Step inside over 1,400 sq. ft. of bright, open-concept living space, where large windows bathe the home in natural light. The spacious living room complete with a cozy wood-burning fireplace invites you to relax and take in the scenic views year-round. The modern kitchen is ready for entertaining, featuring stainless steel appliances, loads of cabinetry, and an airy dining area perfect for hosting family and friends. Step outside with your morning coffee and listen to the birds sing as you soak in the lush surroundings. The primary bedroom feels like your own private retreat, offering a convenient ensuite, while two additional bedrooms provide flexible space for guests, a home office, or a creative studio. A detached double garage offers plenty of storage for vehicles, tools, and all your Muskoka toys. Outdoor enthusiasts will love exploring the walking trails and wide-open spaces surrounded by mature trees. Located just minutes from Port Sydney Beach, Mary Lake, golf courses, and year-round recreational activities, and only a short drive to Huntsville and Bracebridge for shopping, dining, and amenities. This location truly has it all! Don't miss out on this rare opportunity, motivated sellers have just reduced the price! Act fast and make this incredible Muskoka home yours today. (id:59911)
Chestnut Park Real Estate
58 Goldfinch Road
Hamilton, Ontario
Welcome to this well maintained bungalow nestled on a 52 x 100 ft lot and owned by the family since 1965. This home is situated in a very desirable Mountain neighbourhood in the heart of Birdland. Close to Limeridge Mall, Transit, Linc, Hwy Access, Parks, Schools and most amenities. The main floor features a sun filled living room, eat in kitchen, separate dining room, 4 piece bathroom and 2 generous bedrooms. The dining room can easily be converted back to a 3rd bedroom. An abundance of natural light fills the main level. Finished lower level featuring a large recreation room complete with bar, 3rd bedroom or office, laundry, utility and plenty of storage. (id:59911)
RE/MAX Escarpment Realty Inc.
4508 Sideroad 10 North
Puslinch, Ontario
Down a private half a km long drive that wraps around a manicured spring-fed pond, this exquisite French chateau inspired estate w/nearly 14,000 sqft of living space is set back overlooking the pond to perfectly capture the manors beauty + reflections at dusk. Infinite picturesque views w/nearly 14-acres w/wildlife commonly seen. Stadium-type lighting illuminates the pond nightly for large-mouth Bass fishing in the summer + skating in the winter. Breathtaking natural surroundings of dense forest + hidden trails are waiting to be explored, along w/100 conservation acres of walking/biking trails from your backyard. Crafted in a manner that is rarely seen; true brick exterior w/keystone corners, copper chimney toppers, iron-detailed dormers + an immaculate custom forged iron+glass front entrance w/biometric hardware. Bright 2-stry foyer showcasing classic Scarlett OHara open staircase. Expertly curated living space w/warm walnut + doweled oak hardwood flooring, milled entranceways + panelling, plaster crown moulding, custom built-ins, natural stonework.Chefs kitchen w/quartzite+ solarium-style breakfast area. Family room w/stone wood burning fireplace. Private atrium w/lush tropical vegetation, sauna, spa+cold plunge pool. Primary retreat features rear terrace overlooking the immaculate grounds + forest, 3-sided fireplace, custom dressing room + spa bath. 3 additional large beds, one w/ensuite + two w/ensuite privileges. Self-contained + fully equipped guest suite provides 2 levels of living space. Expansive lower w/games, media, 2 beds, gym and 1.5 baths. 7 beds, 9 baths, 5 FPs. Defined rear yard features expansive stone patios, beautiful perennial gardens + fenced salt-water gunite pool w/flagstone lounge, flat grassy area + lush perennials. Detached grge w/6 bays, lift + attic. Reverse osmosis + geothermal heating. Astonishing natural surroundings+ sprawling acreage. Walk to coffee shops, short drive to Guelph/Cambridge, HWYs + local airport+3 universities. (id:59911)
Century 21 Miller Real Estate Ltd.
112 - 25 Cumberland Lane
Ajax, Ontario
This rarely offered 2-storey condo in Ajax offers a unique blend of style and space, just steps from Lake Ontario! With two spacious levels of living, this 2-bedroom home features an open-concept main floor with a sleek kitchen, stainless steel appliances, formal dining area, and a private balcony, perfect for your morning coffee. Upstairs, you'll find both bedrooms, including a generous primary suite with a 3-piece ensuite and large stand-up shower, plus a full 4-piece bath. Enjoy the convenience of ensuite laundry and access to top-notch amenities including a fitness centre, indoor pool, hot tub, sauna, and billiards room. Located close to waterfront trails, parks, shopping, hospital, and with easy access to the 401, this home delivers lakeside living with urban convenience. High Speed Internet And Premium Cable Included in Maintenance Fee (id:59911)
Land & Gate Real Estate Inc.
17 Burtree Drive
Brampton, Ontario
Welcome to 17 Burtree Dr, a meticulously maintained gem in the prestigious Stonegate community of Snelgrove! This stunning ravine-lot home showcases true pride of ownership. Step inside to a grand living room with soaring 16ft ceilings, hardwood floors throughout, and an elegant layout featuring a separate dining room and a spacious family room with walkout to a breathtaking 40ft two-tier deck overlooking the serene Ken Park ravine. The remodeled kitchen boasts a center island and cozy breakfast area, both offering access to your private outdoor oasis. Perfect for morning coffee or sunset gatherings! Upstairs, you'll find 3 generous bedrooms, including a luxurious primary suite complete with a walk-in closet, sitting area, and a spa-like ensuite with heated floors. The basement features an addtl BR, washroom + large rec room area with walkout to backyard! This rare property offers tranquility, style, and exceptional views-an entertainer's dream and nature lover's retreat all in one! Incredible 2 tier deck in backyard (45 ft long bottom and 30 ft long top), automatic irrigation system, Hardwood flooring on 1st & 2nd Floor (2021), Kitchen remodel (2019), Primary and main bathroom remodel (2017), 16ft ceiling living room. (id:59911)
Homelife/miracle Realty Ltd
1399 Underwood Drive
Mississauga, Ontario
Welcome to 1399 Underwood Drive, an exceptional five-level backsplit delivering incredible value in Mississaugas coveted Rathwood community. Thoughtfully renovated from top to bottom, this turn-key home is the complete package: space, style, flexibility, and location. Step into a designer kitchen that wows, featuring a large quartz island, stainless steel appliances, custom cabinetry, induction cooktop, pantry, and ample storage. The open-concept layout flows seamlessly into the living area, creating a bright, modern space ideal for entertaining and everyday family life. Upstairs, find three spacious bedrooms, each filled with natural light and generous closet space, plus a beautiful 4-piece family bath. The ground-level family room features a cozy wood-burning fireplace and walk-out to a private, fully fenced backyard with a stone patio, perfect for summer BBQs and weekend lounging. Need more space? A versatile fourth bedroom or home office and 3-piece bath make working or hosting easy. The finished basement (2021) includes a wet bar with wine fridge, 2-piece bath, and home gym or movie zone , perfect for relaxing or entertaining. Additional features include a metal roof with a lifetime warranty, a spacious garage, and located on a quiet dead-end street; a true hidden gem with top-rated schools, green space & everyday amenities, just steps away. All this, with easy access to Rockwood Mall, Square One, Dixie GO, and Pearson Airport. At this price, its a rare find in an unbeatable location. Don't wait, this home offers unmatched value and won't last long! (id:59911)
Royal LePage Signature Realty
570 Indian Road
Toronto, Ontario
Step into this one-of-a-kind Victorian residence with a breathtaking facade, straight out of a fairytale, nestled upon an enchanting 200-foot lot with an impressive two-car garage & laneway house potential. Welcome to a world of breathtaking details, magnificent arched stained-glass windows, soaring ceilings, towering baseboards & impressive mouldings that elevate every space. Pass through the original vestibule entrance, where a wood-paneled ceiling & delicate hex-tile floors set the stage for what's to come... The formal living room is grand, featuring a woodburning fireplace beneath stately ceilings & original pocket doors. The dining room, equally splendid, stands ready to host unforgettable gatherings. The spacious kitchen is a dream, featuring two-tone cabinetry, stone counters, an island, breakfast bar, and overlooks a sunny family room that opens onto a lush west-facing patio with a pergola-draped in blooming Wisteria, surrounded by endless magical gardens. (special thanks to Gods of Wisteria for blooming for us this week, your timing is impeccable). Ascend the original staircase, its detailed banister guiding you through wide hallways bathed in natural light. At the front, a charming office nook with 2 arched windows gazes over the streetscape, a truly inspiring place to work. The 2nd fl has 2 spacious bedrooms, alongside a sweet nursery, perfectly suited for a growing family. An authentic wood-paneled bathroom dazzles w/ inlaid white marble floors, a clawfoot tub, and a separate white marble shower. The 3rd floor primary retreat, a turreted haven where a private reading nook invites you to curl up with a favorite novel, while an ensuite bath offers a touch of contemporary luxury. Even the finished basement is a treasure, offering a cozy rec room, guest quarters, and a three-piece bath, rounding out this Victorian gem. This is more than a home, it is a living storybook, an experience, a journey through time and beauty. Come see it and let the magic begin! (id:59911)
RE/MAX Hallmark Estate Group Realty Ltd.
1180 Dartmouth Street
Oakville, Ontario
Brand New 4-bedroom Freehold Townhome in the highly sought-after Upper Joshua Creek community of Oakville! This home boasts a contemporarily smart home design and offers an exceptional living experience. This elegant home features a full basement, private backyard that offers tranquil views of a scenic pond and conservation area, an open-concept layout enhanced by oversized windows, creating bright and inviting spaces. The stylish kitchen is well-appointed with granite countertops, a large center island, under-mount sinks, and high-end stainless-steel appliances. The great room features a fireplace and a walk-out to a sunny, east-facing private backyard, perfect for relaxation and outdoor enjoyment. spacious 4 bedrooms, primary room retreated with coffered ceiling at 10 ft. Luxurious 5pc ensuite with free standing bathtub and glass stall shower. Additionally, 2nd floor laundry, Hardwood floors in all principal rooms, hardwood stairs with iron pickets, smooth ceilings with 9 Height on 1st and 2nd floors. ENERGY STAR rated heating with HVR ventilation, a deep garage has direct garage access to mudroom and a long driveway. This home surrounded by a scenic pond, trails and park a golf club, and a future elementary school, top-rated schools. Close to shopping plaza and public transit, Hwy 403, 407, QEW. Enjoy the elegancy living in the vibrant community in the beautiful nature setting! (id:59911)
Royal LePage Real Estate Services Ltd.
6 Burnelm Drive
Toronto, Ontario
Welcome to 6 Burnelm Drive, a beautiful custom-built luxury home with 5+3 bedrooms and 7 full bathrooms. With close to 4,000 sf above grade, this residence is meticulously designed with high-end finishes and seamless functionality. When you enter the foyer, the light from the 2nd floor skylight cascades down the open staircase. The living room is open from the ground to the roof with two-storey windows flooding the room with light. The kitchen is an entertainer's dream, with an oversized island, quartz countertops and backsplash, premium appliances, and direct access to the outdoor living space. Upstairs, each bedroom has its own full ensuite bathroom, and a second laundry room that services the upper floor. The primary suite features a spacious 5-piece ensuite bathroom, a large walk-in closet, and double doors that open up to an expansive back deck overlooking the beautifully landscaped backyard. The basement features two separate in-law suites with three bedrooms, two kitchens, and a separate laundry space. Access the exercise room in the basement from inside or outside. Come and see this beautiful family home! (id:59911)
RE/MAX West Realty Inc.
306 - 812 Burnhamthorpe Road
Toronto, Ontario
Welcome to Millgate Manor III in desirable Markland Wood! This 2-bedroom plus den suite offers a unique, spacious layout unlike some of other 2+1 units in the building featuring a large, sun-filled den that can easily serve as a spacious third bedroom or an ideal home office. The bright open-concept design is enhanced by laminate flooring and a stylish kitchen with updated cabinetry, extra pantry space with pull-out shelving, stainless steel appliances, backsplash, and an eat-in area. The expansive living and dining rooms comfortably accommodate full-sized furniture - (no need to settle for condo-size pieces!) with a walk-out to a west-facing balcony perfect for evening sunsets. The primary bedroom includes a walk-in closet and a renovated 4-piece ensuite, while the second bedroom offers a double closet and large window. Both bathrooms are updated with granite vanities and subway tile shower enclosures. Enjoy the convenience of ensuite laundry with full-sized stainless steel washer/dryer and a rare in-suite large storage locker (no need to run down to the underground every time!). This well-managed building is known for its resort-style amenities: indoor & outdoor heated pools, tennis courts, gym, indoor golf range, sauna, squash/basketball courts, party room, kids playground, and more. Convenient ground floor laundry room for larger items, BBQs permitted, ample visitor parking, and all-inclusive maintenance fees cover heat, hydro, water, high-speed internet, and upgraded cable (incl. Crave, HBO & Starz) for carefree living. Perfect for downsizers or families looking for turnkey living without compromising on space, style, or convenience. (id:59911)
RE/MAX Professionals Inc.
1 - 35 Nixon Road
Caledon, Ontario
Spacious, Bright, End Unit In A Well Maintained Industrial Plaza Located In a Desirable Area. Large Floor To Ceiling Windows Allowing An Abundance Of Natural Light. Open, Uncluttered Space Offering A Wide Range of Possibilities Including Office Space, Warehousing, Wellness Facility etc. Good Size Kitchen With Stainless Steel Appliances And A Large Bathroom. Ground Level, Drive-In, Side Entrance With Double Steel Doors Suitable for Easy Access Of Equipment and Materials. Condo Fees Include Landscaping, Snow Removal, Roof, Water, And Building Insurance (for common elements). Hydro, Gas, Heat, etc. Is Billed Directly To The Owner. Minutes From Restaurants & All Amenities. Close To Major Highways. (id:59911)
RE/MAX Real Estate Centre Inc.
9 - 1980 Davenport Road
Toronto, Ontario
Discover stylish, modern living in our newly renovated apartment suites - redesigned with fresh finishes, updated kitchens, and sleek bathrooms. These suites offer the comfort and aesthetic of a brand-new home at an exceptional value. Building is currently undergoing exciting revitalization, you'll benefit from competitive pricing and the opportunity to be part of a growing, improving community. While upgrades continue in common areas and other parts of the property, your private suite is move-in ready and fully updated. Located in Toronto's Weston-Pellam Park neighbourhood; this area is situated in the city's west end and benefits from its proximity to various amenities, including public transit, parks, and community centres, making it an attractive spot for both residents and businesses. (id:59911)
Kic Realty
1 - 1980 Davenport Road
Toronto, Ontario
Discover stylish, modern living in our newly renovated apartment suites - redesigned with fresh finishes, updated kitchens, and sleek bathrooms. These suites offer the comfort and aesthetic of a brand-new home at an exceptional value. Building is currently undergoing exciting revitalization, you'll benefit from competitive pricing and the opportunity to be part of a growing, improving community. While upgrades continue in common areas and other parts of the property, your private suite is move-in ready and fully updated. Located in Toronto's Weston-Pellam Park neighbourhood; this area is situated in the city's west end and benefits from its proximity to various amenities, including public transit, parks, and community centres, making it an attractive spot for both residents and businesses. (id:59911)
Kic Realty
5 - 1980 Davenport Road
Toronto, Ontario
Discover stylish, modern living in our newly renovated apartment suites - redesigned with fresh finishes, updated kitchens, and sleek bathrooms. These suites offer the comfort and aesthetic of a brand-new home at an exceptional value. Building is currently undergoing exciting revitalization, you'll benefit from competitive pricing and the opportunity to be part of a growing, improving community. While upgrades continue in common areas and other parts of the property, your private suite is move-in ready and fully updated. Located in Toronto's Weston-Pellam Park neighbourhood; this area is situated in the city's west end and benefits from its proximity to various amenities, including public transit, parks, and community centres, making it an attractive spot for both residents and businesses. (id:59911)
Kic Realty
45 Pinetree Road
Gravenhurst, Ontario
An Incredible opportunity to feel the true Muskoka Lifestyle with this lakefront retreat on Loon Lake, close proximity to downtown Gravenhurst, Muskoka Bay Resort, and easy all year round road access to the cottage. Charming 3+1 bedroom, 2-bath lakefront retreat with a Bunkie that feels like your sleeping on the water (formerly dry boat house). Every corner of the cottage is a beautiful view of the surrounding landscape, and best part of all is the endless outdoor space. Wrap around Deck on the main level with a walk out from the first Bedroom, Living & Dining area to the Primary Bedroom with an ensuite bath. Step down to the lower level you have a sunroom with an indoor sauna, continue to the next tier you have a large seating area and a deck above the Bunkie with an incredible view, then down to the dock where you have a large dock and Bunkie for all your summer activities. From its inviting interiors to its exceptional outdoor spaces, every element of this home is designed to elevate the Muskoka lifestyle. (id:59911)
The Agency
7 - 2169 Mountain Grove Avenue
Burlington, Ontario
Public Open House Saturday June 7th From 11:00 AM To 12:30 PM. Great Deal For Sale. 1,400 Square Feet Above Grade As Per MPAC. Four Bedroom Townhome With Finished Basement & Walkout. Located In Quiet, Family-Oriented Neighbourhood. Bright & Spacious. Well Maintained. Furnace & On Demand Water Heater Is 3 Months New. Convenient Location. Easy Access To Highway 403 & Highway 407. Close To Shops, Transit, Schools & More. Steps To Angela Coughlan Swimming Pool & Champlain Park. Click On 4K Virtual Tour & Don't Miss Out On This Gem! (id:59911)
RE/MAX West Realty Inc.
Lpt Realty
4 Place Polonaise Drive
Grimsby, Ontario
Stylish Lakeside Townhome in sought after Grimsby by the Lake.Steps from scenic waterfront trails and sandy shores, enjoy leisurely walks along the lake and breathtaking views of the Toronto skyline. This community offers a blend of natural beauty and modern living, making it a desirable location for those seeking a tranquil, yet connected lifestyle.This stunning home offers 1735sqft of thoughtfully designed living space with an abundance of upgraded, contemporary finishes. Hardwood floors, pot lights, smooth ceilings and wrought iron staircase railings throughout. The main floor boasts a large family room with a fireplace and walk- out to a private, lush yard. The open concept second level features a chef inspired kitchen with Caesarstone countertops, custom cabinetry, wall to wall pantry, stainless steel appliances, premium light fixtures with under cabinet lighting and an extended oversized island. A living and dining area flows seamlessly to a private deck with lake views - perfect for morning coffee and evening relaxation or entertaining. A convenient powder room completes this level. Upstairs has two oversized bedrooms with generous closets, each having their own spa inspired bathroom. The primary bedroom is a private retreat, with a luxurious ensuite and an abundance of natural light. Ideal for first time buyers, young families or those looking to downsize without compromise. Located in a vibrant, walkable lakeside community with quick access to QEW and GO transit. This freehold townhome blends style, comfort and location in one irresistible package. (id:59911)
New Era Real Estate
3299 Star Lane
Burlington, Ontario
A true family haven in Headon Forest! An expansive 56 x 123 irregular lot this property is packed with resort-style features: a sparkling in-ground saltwater sports pool (6 depth), cabana, gazebo, spacious deck, hot tub & handy shed. The backyard offers plenty of room to playa friendly soccer match or practicing your golf swing. Its the ultimate retreat where fun, relaxation & family time come together. Built by Starward Homes in 2003 approx 3200 sq ft of living space, this thoughtfully designed residence offers a unique & inviting layout. The main floor boasts a bright, open-concept kitchen & great room featuring a cozy gas fireplace, rich hardwood flooring & stylish ceramics. The kitchen is an entertainers dream with a large breakfast bar that seats six, a spacious dining area & seamless walkout to the backyard. Enjoy sleek stainless steel appliances including a fridge, beverage fridge, built-in oven, gas cooktop & dishwasher. Added conveniences include main floor laundry & direct access to a double garageperfect for busy family living. The second floor features a stunning family room with soaring vaulted ceilings & a grand Palladian-style window that fills the space with natural light. Youll also find 3 generously sized bedrooms, including a spacious primary suite complete with a walk-in closet & a private 5-piece ensuiteyour perfect retreat at the end of the day.The lower level is bright and welcoming, featuring large lookout windows and a newly finished 4th bedroom or versatile den, complete with a cozy gas fireplaceperfect for guests, a home office, or a relaxing retreat. Plenty of storage throughout, a newer furnace, a double-paved driveway & an oversized 2-car garage add function & convenience to this fantastic home. This prime location offers walkable access to top-rated schools, scenic parks, biking trails, and everyday shoppingplus quick, convenient highway access for commuters. (id:59911)
Royal LePage Burloak Real Estate Services
504 Galedowns Court
Mississauga, Ontario
Discover Your Dream Home! This Beautifully Updated Semi-Detached Gem Is Absolutely Move-In Ready And Designed For Modern Living. The Heart Of The Home Is A Fully Updated, Open-Concept Kitchen Boasting Granite Countertops And Stainless-Steel Appliances-Perfect For Entertaining. Enjoy The Seamless Flow Offering A Fresh, Clean Aesthetic. Unwind In Your Private Backyard, Ideal For Summer Enjoyment. The Versatile Attic Space Presents Endless Possibilities, Whether You Envision A Spacious Rec Room Or An Additional Bedroom. Plus, The Basement Features A Separate Kitchen, Providing An Excellent Opportunity For An In-Law Suite. With A Large Three-Car Driveway And Garage Parking, Convenience Is Key. Located Just Moments From Schools, Churches, Square One Shopping Centre, And Major Highways, Everything You Need Is At Your Fingertips. Simply Move In And Start Living! (id:59911)
Royal LePage Realty Centre
84 Earlscourt Avenue
Toronto, Ontario
Renovated MAIN HOUSE + BACKYARD SUITE + 2 1/2 CAR GARAGE = 2 HOMES, parking, and endless possibilities, all on one deep oversized lot! Beautifully renovated 2 1/2 storey main house has 4 bedrooms, 3 baths & a gorgeous 2nd floor deck. One bedroom is currently set up as a second kitchen, so this home could easily be turned into two large apartments. The incredible Backyard suite is 1076 sq. ft., a self contained, beautifully appointed, high ceilinged, open concept living/dining /kitchen, plus has a separate bedroom and large bathroom. 2 1/2 car garage has an additional 2-3 car interlocking brick parking area, and could have laneway housing potential. See attached floor plans and list of features/upgrades. Come check out this property. Its well worth the look! TREMENDOUS VALUE! Fantastic friendly neighbourhood! Close to TTC, Piccinini Community Centre & park, and all the great stores and restaurants on St. Clair W. (id:59911)
Forest Hill Real Estate Inc.
1212 Fox Crescent
Milton, Ontario
This beautifully maintained 4-bedroom, 3-bathroom detached home sits on a premium lot backing onto forest, offering rare privacy and peaceful views in Miltons sought-after Dempsey neighbourhood. Enjoy the convenience of nearby amenities including grocery stores, shopping, cinema, transit, major highways, schools, parks, and trails.The spacious foyer welcomes you into the home. The bright formal living and dining room is showcased with hardwood floors, pot lights, elegant columns, and large windows. The kitchen offers ample cabinet and counter space, a double sink overlooking the backyard, garage access, and an open view to the breakfast area with a walk-out to the elevated deck. The cozy family room, just off the kitchen, features hardwood flooring, pot lights, and a gas fireplace with serene backyard views. Upstairs, the sunlit primary suite boasts double doors, laminate floors, pot lights, a massive walk-in closet, and a 4-piece ensuite with soaker tub and separate shower. Three additional spacious bedrooms feature laminate flooring, bright windows, and generous closets. The 4-piece main bath offers the potential for expansion or a second-floor laundry. The walk-out basement is mostly framed with above-grade windows, a bathroom rough-in, and great potential for a rec room, extra bedrooms, or an in-law/income suite. The backyard is a rare retreat, with the forest as your backdrop, an under-deck patio, pergola with grapevines, and garden beds - perfect for relaxing, entertaining, or growing your own produce. Don't miss this unique opportunity to own a forest-backed home in one of Milton's most convenient and family-friendly neighbourhoods. (id:59911)
Royal LePage Meadowtowne Realty
34 Stewardship Road
Brampton, Ontario
Immaculate Bright End Unit Freehold Townhouse Feels Like Semi With Separate Rental Potential. 3 parking spots. Easy Access To Mt. Pleasant Go Station, Sun Filled Eat-In Kitchen With Modern Finishes And Stainless Steel Appliances. Open Concept Living Room. Finished Walkout Basement. Plenty Of Upgrades Including Hardwood Floors And Hardwood Staircase (id:59911)
Zolo Realty
Lot 3 119 Dempsey Drive
Stratford, Ontario
Introducing the new sales office at the stunning Knightsbridge community, where were excited to showcase the remarkable Rosalind model. Set on a premium lookout lot, this custom-built, move-in ready home offers spectacular views of the community trail and lush green space, making it a truly unique property. Designed with versatility in mind, this home features two self-contained units, each with its own kitchen, laundry, and private entrance. The upper unit presents an open-concept design with 3 spacious bedrooms, 2.5 bathrooms, and convenient upper-level laundry. The lower unit is filled with natural light, thanks to large lookout windows, and offers a cozy eat-in kitchen, 1 bedroom, 1 bathroom, and its own laundry facilities. With a flexible closing date of 30+ days, you can move in soon or explore various floor plans and exterior designs to personalize your perfect home. Custom build options and limited-time promotions are available, making this the perfect opportunity to create a home that suits your lifestyle. (id:59911)
RE/MAX A-B Realty Ltd
4673 Dundas Street W
Toronto, Ontario
From the moment you step inside, you will be captivated by the bright and airy ambiance and architectural mastery of PhD Designs. Floating stairs draw you in and offer an uninterrupted view of the mature tree canopy seamlessly connecting the interior with the natural beauty outside. Beautifully constructed with the highest quality finishes throughout, this property will wow you over and over again. Professionally designed from top to bottom with large bedrooms and bathrooms and a Primary Suite you won't want to leave. Gleaming maple floors throughout and a showstopper chef's kitchen with expansive windows, double door walkout to the deck and an open layout that flows into the family room and dining room. A lovely executive office, lower-level rec room with a second office or gym, wet bar and ample storage complete the picture. Plus, a separate one-bedroom apartment with its own entrance, double drywall/sound barrier, high end finishes, laundry and bath provides a fantastic income opportunity bringing $1,800 to $2,000/month. Ideal for an in-law/nanny suite or extra rental income. This home was tastefully designed with a perfect floor plan, all the bells and whistles and comfortably parks 6 cars. Steps to Chestnut Hills Park, KCS, OLS, TTC, Kingsway, shops, restaurants, airports and highways. It's an opportunity not to be missed. (id:59911)
Harvey Kalles Real Estate Ltd.
6 Stonebrook Crescent
Halton Hills, Ontario
Sought-after Stewarts Mill! A stone walkway/stairs and stylish portico welcome you to this spacious and nicely updated multi-level 4+ 1 bedroom, 2.5 bathroom home complete with finished basement, refreshing in ground pool and no neighbours behind bonus!! This well-designed home features tasteful hardwood and ceramic flooring throughout most of the home. A spacious foyer sets the stage for this beauty with eye-catching wood staircases to the office and 2nd level. Open concept living and dining rooms provide great space for family and guests and enjoy a gas fireplace bordered by large windows and elegant pillars. The kitchen and family room, the heart of the home, overlook the private yard and pool the perfect set-up for young families. The kitchen enjoys neutral light cabinetry, granite counter, stainless steel appliances and walkout to an extensive patio area and heated in ground pool. The family room has soaring ceilings and large windows that bring the outside in simply stunning! A powder room, laundry and garage access complete the level. A mid-level office adds to the living space (great gaming/play room too). The upper-level features 4 good-sized bedrooms, the primary with walk-in closet and decadent 5-piece ensuite. A beautifully updated 3-piece bathroom is shared by the three remaining bedrooms. The finished basement is sure to delight the kids with a party-size rec room complete with cozy gas fireplace, games room and another bedroom. A cold cellar, storage and utility space wrap up the package. Great location! Close to trails, parks, schools, downtown, shops, golf and more. Easy access to main roads for commuters is a plus! (id:59911)
Your Home Today Realty Inc.
175 Bellchase Trail
Brampton, Ontario
Welcome to this stunning 6-bedroom, 4.5 bathroom walkout ravine lot home, lovingly maintained by the original owners. This spacious property is ideal for multi-generational families, featuring a main-level bedroom with a private 3-piece ensuite perfect as a secondary primary bedroom. The open-concept layout on the main floor includes a big bright kitchen with ample cabinets and open concept design with breakfast area. The inviting living and dining room and spacious and bright family room are perfect for family gatherings and entertaining. Upstairs, you'll find 5 large bedrooms, including a generous primary suite with two walk in closets and a luxurious 5 piece ensuite bathroom. With 3 full bathrooms and a large laundry room on the second floor, there's no shortage of convenience for the whole family. The unfinished walkout basement offers exciting potential with builder-side and back entrances, creating the perfect opportunity for a secondary unit or additional living space. The beautiful backyard is a true highlight, with a Walkout Ravine lot providing privacy and access to scenic trails, a perfect space for relaxing or outdoor activities. (id:59911)
Ipro Realty Ltd.
4032 - 5 Mabelle Avenue
Toronto, Ontario
Bloor Promenade By Tridel Prime Location! Bright 2Bed 2Bath Suite With 829 SF Of Modern Living Space. 1 Parking Incl.9' Ceiling And Laminate Flooring Throughout. Stylish Kitchen With S/S Appliances, Backsplash & Center Island. Primary Bed Features W/I Closet & 4PC Ensuite. Ensuite Laundry And Juliette Balcony. Steps To Islington Subway (Bloor Line), Shops, Restaurants. Easy Access To Supermarkets, QEW, Hwy 427 & Pearson Airport. Only A Few Subway Stops To High Park! Top-Tier Amenities: Pool, Sauna, Steam Room, Gym, Basketball Court, Yoga & Spin Studio, Rooftop BBQ, Party & Dining Room, Guest Suites & More! Enjoy City Living At Its Best Show Anytime! (id:59911)
Bay Street Group Inc.
712 - 1050 The Queensway Avenue
Toronto, Ontario
Great Location! Close To Everything You Need !! Gorgeous Unobstructed Sunset Views! Preferred Side of Building (no street noise); oversized balcony with small herb garden. Spacious 1 bedroom + den (can be used as a small bedroom). Open Concept, functional layout. Bedroom has walkout to balcony, bathroom has glass shower door + Led medicine cabinet. Spacious kitchen with full size appliances !! Building has concierge, lap pool, sauna, party room & gym. Ample visitor parking. Unit comes with 1 locker & 1 underground parking spot. Public transit at your door & main highway minutes away. Short drive to Lake Ontario! ** EXTRAS ** 1 Storage Unit & 1 Underground Parking Spot ** (id:59911)
Intercity Realty Inc.
5023 Northern Lights Circle
Mississauga, Ontario
Newly renovated and move-in ready, this stunning freehold townhome is nestled in a quiet, family-friendly cul-de-sac and offers the perfect blend of style, space, and convenience. Flooded with natural light, this sun-filled home features an elegant curved staircase, an open-concept layout ideal for modern living, three oversized bedrooms, and three beautifully updated bathrooms. The spacious primary suite includes a luxurious 4-piece ensuite and a largewalk-in closet with a custom organizers. Enjoy seamless indoor-outdoor living with directbackyard access through the garageperfect for entertaining or relaxing. Exceptionally locatedjust a 2-minute walk to the Eglinton bus stop and 5 minutes to groceries, and only minutes frommajor highways (403/401/410), Heartland Town Centre, Square One, Celebration Square, and theUniversity of Toronto Mississauga. Whether you're a first-time homebuyer or a savvy investor,this is an incredible opportunity in one of Mississaugas most desirable locations. (id:59911)
Right At Home Realty
Pt Lt 18 Concession 13 W
Tiny, Ontario
Spectacular 12-Acre Woodland Retreat Near Georgian Bay in Tiny Township. Discover this exceptional 12-acre parcel of land, beautifully tucked away in the serene woodlands of Tiny Township, just moments from the sandy, sun-drenched shores of Georgian Bay. Surrounded by natural beauty and abundant wildlife, this peaceful country setting offers the perfect canvas for your dream home or private retreat. Whether you're envisioning a tranquil escape or an active outdoor lifestyle, this property delivers with endless opportunities for hiking, biking, snowshoeing, cross-country skiing, and ATV adventures right at your doorstep. Ideally located on the 13th Concession West, you're just a short drive to amenities in Penetanguishene and Midland, only 40 minutes to Barrie, and approximately 1.5 hours to the GTA making this a convenient getaway or year-round residence. Tiny Township continues to grow in popularity among both seasonal visitors and full-time residents who are drawn to its unmatched natural charm and relaxed lifestyle. (id:59911)
Chestnut Park Real Estate
44 Cairnmore Court
Brampton, Ontario
A Great Opportunity To Be A Proud Owner In The Prestigious Park Lane Estates & Enjoy The Beautiful Tranquil Setting In Highly Coveted Snelgrove Neighborhood. A Beautiful Very Well Maintained Double Story Detached House Situated On A Huge 81 Ft X 116 Ft Corner Lot With So Much Space. It Features 4 Big Size Bedrooms & 4 Bathrooms And An Insulated Double Car Garage. The Main Floor Offers A Large & Bright Living Room & A Separate Dining Room. The Big & Renovated Open Concept Eat-In Kitchen Overlooking To The Family Room With Walkout To Your Own Private Oasis. Primary Bedroom On The 2nd Floor Has 4 Pcs Ensuite Bathroom & Walk-in-Closet. The Other Three Bedrooms Are Bright & Spacious Along With 4 Pcs 2nd Bathroom. Big Windows Throughout The House Bring In Abundance Of Natural Light. The Finished Basement Comes With A Large Recreational Room, A Bar And A 4 Pcs Bathroom. A Large Driveway W/Total 6 Parking Spaces. The 9 Feet High Double Car Garage That Comes With A City Permit To Be Converted Into A Livable Space Is Cherry On The Top. Beautifully Maintained Front and Backyard With Mature Trees And Colorful Perennials. Main Floor Laundry For Your Convenience. Don't Miss It, You Are Going to Fall In Love With This House & The Neighbourhood. **Extras** 2 Storage Sheds In The Backyard, Kitchen Renovations - 2022, En-Suite Bathroom Reno - 2023, Roof- 2012, Furnace - 2012, AC- 2014, Windows 2012 & 2014, Dishwasher- 2023, Microwave, Washer & Dryer - 2023, Hot Water Tank- Owned. Open House- Sun - 3 PM To 5 PM. (id:59911)
RE/MAX Paramount Realty
48 Boreham Circle
Brampton, Ontario
"Your Search Ends Here As You Are Going to Fall In Love With This House & The Neighbourhood". A Beautiful 4 Level Side Split Detached 3-Car Tandem Garage Bungalow Situated On A Huge 100 Ft X144 Ft Lot With So Much Space Inside & Outside. Located In Posh & Desirable Area Of Snelgrove Neighborhood. Features 4+1 Big Size Bedrooms, 3+1 Bathrooms. Open Concept Renovated Main Floor Has A Living Room With Walk-Out To Backyard, Additional Family Room, And Renovated Extra Large Eat-In Kitchen With Huge Center Island And Separate Dining Area With Bar Fridge. All New Stainless Kitchen Appliances. Many Big Windows & Layout Bring In Abundance Of Natural Light. Upper Level Has 4 Bedrooms and 2 Bathrooms. Primary Bedroom has 4 Pcs Ensuite Bathroom, Walk-in-Closet & A Balcony Overlooking Huge Backyard. 3rd Level of the House is Walkout Basement Which Has An In-Law Suite With Separate Entrance, Kitchen & laundry. 4th Level Has A Huge Recreation Room 2nd Laundry And Huge Storage Room With A lot Of Future Potential. A Massive Driveway That Can Fit 9 Cars. Very Well Maintained Frontyard With Pear, Plum, Mulberry Fruits Trees In The Backyard. Walking Distance To Heart Lake And Conservation Dr. Park. You Will Be Amazed By Seeing The Size And The Potential of This House. **Extras** - California Blinds-2022, AC- 2022, Kitchen Renovations-2022, En-Suite Bathroom Reno.- 2024, Roof- 2015. OPEN HOUSE - Sun 2 PM- 4PM. (id:59911)
RE/MAX Paramount Realty
1610 - 10 Park Lawn Road
Toronto, Ontario
Imagine being able to wake up to these views every day. Having the luxury of floor to ceiling windows to let in so much natural light. Welcome to this thoughtfully designed condo features functional split-2 bedroom plus den layout, located at high in demand Westlake. Featuring 9-Ft smooth ceilings, wide-plank laminate throughout, modern kitchen with quartz countertops, beautiful backsplash and full-size stainless steel appliances. The primary bedroom features a lake view and custom walk-in closet and private 3 Pc ensuite, while the second bedroom boasts floor to ceiling windows, a private walk-out to balcony and large closet. The open concept living area is perfect for entertaining guests, while the den offers an ideal work-from-home space. The balcony and its panoramic waterfront views are the perfect setting for morning coffee. This condo offers 870 Sq Ft of open-concept interior living space plus 142 Sq Ft balcony with generous lake views, total of 1012 as per floor plan. whether you're hosting friends or enjoying a quiet evening at home, this unit offers the perfect balance of indoor and outdoor living. This unit comes with a prime location and large size parking spot, Next to elevators. World-class amenities with approximately 20,000 Sq Ft of combined indoor ed indoor and outdoor amenity space, huge top floor sky gym, party room with lake and skyline views. Outdoor pool, bbq terrace, steam room, kids games room, arts and crafts room, Golf Simulator, Ample visitor parking and 24/7 concierge. Convenient location! Steps to Metro, Starbucks, Shoppers Drug Mart, LCBO, Banks, Sunset Grill, Panago Pizza, schools, Ttc At Lakeshore and Park Lawn. Minutes to Gardiner, 427 and Qew. Experience the best of waterfront living with easy access to the Martin Goodman trail, Humber Bay Park and Marinas. (id:59911)
Royal LePage Signature Realty
15 Patchell Court
Springwater, Ontario
Well appointed Family home in the Town of Elmvale, just 20 minutes North of Barrie. This modern Raised Bungalow is in a desirable court location, with short walk to public school and high school. Significant upgrades, plus a large deck, gas BBQ hook-up outdoor shed and double garage. (id:59911)
Royal LePage Locations North
93 Sandy Coast Crescent
Wasaga Beach, Ontario
Well appointed Freehold Townhome nestled in the desirable community of Stonebridge by the Bay. This stunning property boasts 3 bedrooms & 3 baths, providing ample space for comfortable living. This home has impeccable landscaping adorned with easy-care perennials that enhance the property's curb appeal. The exterior is a testament to elegance, featuring custom stonework, a convenient sprinkler system. Step inside to discover a world of luxury. Total turn-key as a cottage or home. Entertainers dream, with large dining area and Butler's Pantry which has wall to wall cabinets, quartz counter tops and it can act as a second kitchen. Main floor laundry. . The foyer and washrooms feature upgraded porcelain tile. The main and second levels are adorned with upgraded hickory hardwood flooring, a testament to both style and durability. Upgraded high-end lighting fixtures add a touch of elegance and ambiance. The main floor bath presents a tranquil retreat with a soaker tub and glass partition, creating an oasis of relaxation. California shutters and roll blinds, allow you to control natural light. The heart of the home lies in the beautiful white kitchen, complete with a neutral backsplash that seamlessly blends into the open concept dining and living area, perfect for entertaining guests or enjoying quality family time. The second-floor bedrooms have custom walk-in closets, providing both organization and a touch of luxury. Downstairs, the professionally built basement is a haven of comfort with its large windows that flood the space with natural light. A generously sized washroom, bedroom, and luxury vinyl flooring complete this lower-level retreat. Common Elements included shared use of outdoor pool, Zen garden, and a Waterfront Beach Club. Its an active and caring community with 2kms of walking trails. Lots of social activities and special events. (id:59911)
Royal LePage Locations North
1154 Fairgrounds Road S
Clearview, Ontario
Embrace Country Living! Beautiful Renovated Bungalow with Pastoral/ Sunset Views and Privacy. Fabulous Historic Barn with Much Potential! This Well-Preserved Barn has been Lovingly Maintained and Features a New Metal Roof (2023). Currently used as a Charming Hangout Space, the Barn Boasts Soaring Ceilings, Original Beams, and a Timeless Rustic Aesthetic. This Solid Structure with Spacious Interior Offers Endless Possibilities~ Convert it into an Event Space, Workshop, Studio or Create the Space that Aligns with your Vision. Situated on an Impressive 2.67 Acre Lot~ ~Close Proximity to all Amenities of Southern Georgian Bay~ Minutes to Downtown Collingwood/ Creemore and Stayner, Champion Golf Courses, Private Ski Clubs, Worlds Longest Freshwater Beach, Snowmobile Trails, Hiking/ Biking Trails, 20 Minutes to Blue Mountain Village and just over 1 Hour to Toronto Pearson Airport. This Home is Filled with Character and Charm! Highlights and Enhancements Include *Upgraded Kitchen 2020~ *Stainless Steel Appliances *Painted in Neutral Colour Palette *New Plumbing Installed 2020 *Water Treatment System (UV Light) 2020 *Newer Roof *New Septic 2020 *New Electrical 2020 (Panel 2020) *Ceiling Shiplap *Modern Chic Bathroom 2020 *Refinished Original Hardwood on Main Level 2020 *Some New Windows 2020 *Designer Lighting *Exterior Doors 2020 *Furnace/ HVAC 2020 *Spray Foam Insulation 2020 *Vinyl Siding 2020 *22X16 Ft Deck with Waterfall Stairs 2022 *Walk Out to Deck and Front Porch *Partially Finished Basement with Living Room, Gym and Ample Storage. Create your Four Season Lifestyle~ Take a Stroll in Historic Downtown Collingwood and Discover Boutique Shops, Restaurants and Cafes, Art, Culture and all that Southern Georgian Bay has to Offer. Take a Drive in the Countryside, Explore Natural Caves, Waterfalls and Lavender Farms. Visit a Vineyard, Orchard or Micro-Brewery. A Multitude of Amenities for All! Watch the Virtual Tour! (id:59911)
RE/MAX Four Seasons Realty Limited
392 Barber Drive
Halton Hills, Ontario
Step into timeless elegance with this stunning Victorian-style residence, offering over 3,900 square feet of finished living space. Located just south of Georgetown, this unique and character-filled home features 4 + 1 bedrooms and 4.5 bathrooms.The spacious home includes separate living, dining, and cozy family rooms centred around a charming gas fireplace. The upper floor offers 4 generously sized bedrooms, a master bedroom with/ 4 pc ensuite bath and W/I closet, 2nd bedroom. Has a 3pc ensuite. Downstairs, the fully finished basement is boasts a separate entrance, 1 bedroom, and a 4-piece bath with the potential to add a second bedroom, its ideal as an in-law suite, extended family accommodation, or for rental income.From the grand entryway to the intricate crown mouldings and wainscoting, every corner of this home showcases luxurious custom millwork and elaborate trim details. The craftsmanship throughout reflects refined taste. This is more than a homeits a work of art. Dont miss the chance to experience its beauty firsthand. Book your private showing today! (id:59911)
One Percent Realty Ltd.
154 - 5530 Glen Erin Drive
Mississauga, Ontario
Renovated & Exceptionally Spacious About 1770 Sq Of Living Space and renovated Townhouse in Prime Erin Mills area. Welcome to one of the largest townhomes in the complex, offering an impressive layout,(Separate living room and family room ), modern upgrades, and a highly desirable location at Glen Erin and Thomas. This beautifully maintained home features three spacious bedrooms, two full bathrooms, two additional powder rooms, and a walk-out basement, ideal for families or professionals seeking flexible, functional living space. The fully renovated kitchen (2022) is a true highlight, showcasing a stunning centre island, quartz countertops with quartz backsplash, stainless steel appliances (gas stove), a premium sink with Graberator, and abundant cabinetry. The main floor boasts elegant hardwood flooring & pot light in the kitchen & family room, while the second floor features zebra blinds (2022), and all bedrooms have been updated with new flooring and stairs (2025). Additional interior upgrades include new floor tiles throughout, a renovated powder room (2022), California blinds (2022), a new washer (2023), and a new furnace (2023). This home also includes one garage and one driveway parking space. The garage features a mounted tire rack for added convenience. Enjoy the peace of mind that comes with low condo fees, as the condo corporation takes care of all exterior maintenance, including the roof, windows, driveway, and garage door. Perfectly situated close to walking trails, tennis courts, top-rated John Fraser and St. Aloysius Gonzaga Secondary School district, Erin Mills Town Centre, and major transit routes, this home offers turnkey comfort in one of Mississauga's most established communities. A rare opportunity to own a fully renovated, generously sized townhome in a prime location, don't miss it! (id:59911)
Century 21 People's Choice Realty Inc.
1176 Tanbark Avenue
Oakville, Ontario
Brand new 4 Bedrooms on 2nd floor Classic Two-Story Townhouse in Joshua Creek Community Built by Arista. 4 Bedroom 3 Washroom, Approx 1800 sft. High Ceiling,-9ft, Hardwood floor throughout, Open Concept design Kitchen with B/I appliance, Quartz Countertop. 2nd floor Laundry. Very Bright unit, Front facing Park, Back Yard facing South East. Located in one of Oakville's most sought-after communities, you'll enjoy quick access to Hwy 403 & 407, as well as proximity to top-rated schools, major grocery stores, banks, restaurants, Malls, and all essential amenities just minutes away. This move-in ready home combines luxury, location, and lifestyle don't miss this incredible opportunity!Brand new 4 Bedrooms on 2nd floor Classic Two-Story Townhouse in Joshua Creek Community Built by Arista. 4 Bedroom 3 Washroom, Approx 1800 sft. High Ceiling,-9ft, Hardwood floor throughout, Open Concept design Kitchen with B/I appliance, Quartz Countertop. 2nd floor Laundry. Very Bright unit, Front facing Park (See site plan), Back Yard facing South East. Located in one of Oakville's most sought-after communities, you'll enjoy quick access to Hwy 403 & 407, as well as proximity to top-rated schools, major grocery stores, banks, restaurants, Malls, and all essential amenities just minutes away. This move-in ready home combines luxury, location, and lifestyle don't miss this incredible opportunity! (id:59911)
RE/MAX Imperial Realty Inc.
9 Peer Drive
Guelph, Ontario
Spectacular finishes and meticulous attention to detail characterize this exquisite three-bedroom family home, situated in the affluent subdivision of Kortright Hills, Guelph, Ontario. Welcome to 9 Peer Drive, this property offers a luxurious lifestyle and has been completely renovated throughout. The main floor boasts an appealing open-concept floor plan featuring Maple hardwood flooring. The newly renovated kitchen includes a large island, granite countertops, stainless steel appliances, designer cabinetry, and a ceramic backsplash. The cozy living room, equipped with a gas fireplace, provides an ideal spot for relaxation and is adjacent to a spacious dining room. One level up offers a magnificent Great room with an oversized window that floods the space with natural light, an additional gas fireplace, custom cabinetry, and vaulted ceilings. The top floor comprises three remarkable bedrooms. The primary bedroom is exceptionally spacious and features a newly renovated ensuite bathroom with heated floors a luxurious tub and walk-in shower. The two additional bedrooms provide ample closet space and feature fresh broadloom throughout. An additional three-piece bathroom with a walk-in shower and freshly renovated laundry room completes the upper level. Enjoy entertaining family and friends in the spacious lower level recreation room, which offers ample room for both fun and relaxation. An additional brand-new two-piece bathroom and ample storage completes the interior of the home.Walk out to your private backyard seating area via the newly installed sliding door, which leads to an upper deck and an interlock patio below. Recent renovations include the complete main floor, all four bathrooms, the upstairs family room, laundry room, and more. This home is conveniently situated in close proximity to all amenities, excellent schools, parks, major highways, and more. This exquisite residence demands to be viewed to be fully appreciated. Schedule your private showing today! (id:59911)
Right At Home Realty
105 Livingstone Avenue
Toronto, Ontario
FULLY UPDATED. Fabulous Large Bungalow North facing, Hardwood Flrs. W/Separate Entrance, Lrg Varanda. Family Room with Wood burning Fireplace, Garage, Fully Accessible via Laneway + Front Legal Parking Pad, bathroom on each floor & Large kit. Large Backyard, fully fenced. Amazing selection of annuals plans, floral in both front and backyard. Excellent location Close to TTC, new cross town transit. Bike Lane on Marlee, Lawrence Allen Center, York dale shopping center , short walk to (3) TTC stations. Water radiant heating (Boiler Owned). Hot water tank owned. Front load laundry in the lower level. Functional large layout with New Appliances. Exterior water proofing completed plus sunk pump installed. (id:59911)
Royal LePage Flower City Realty
