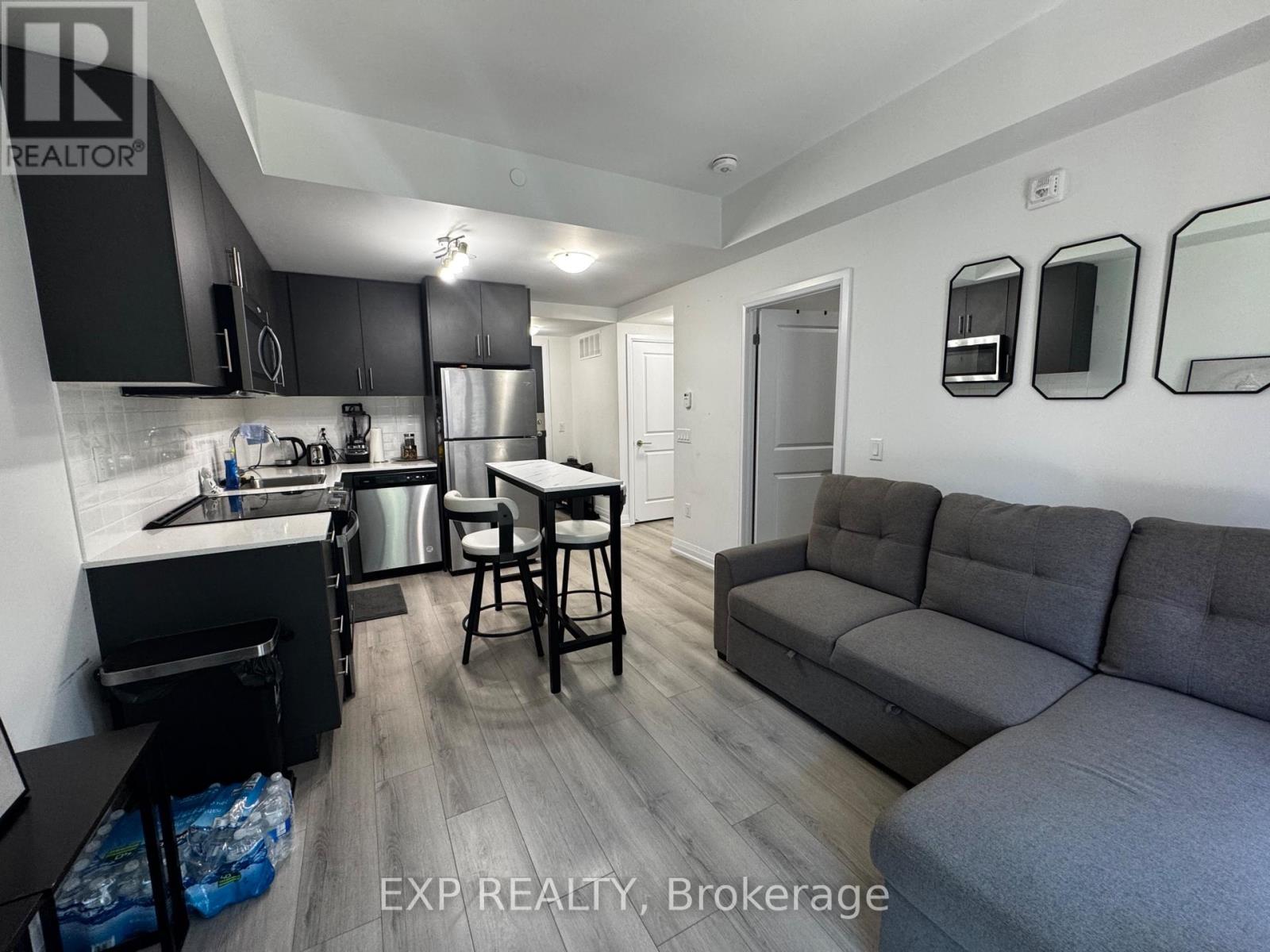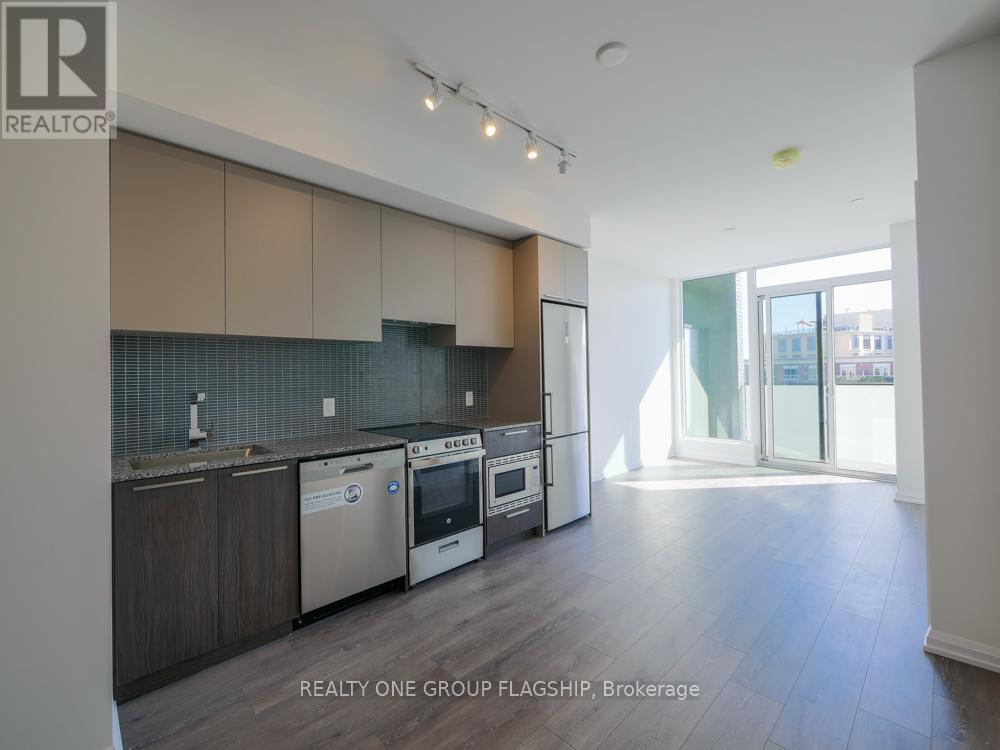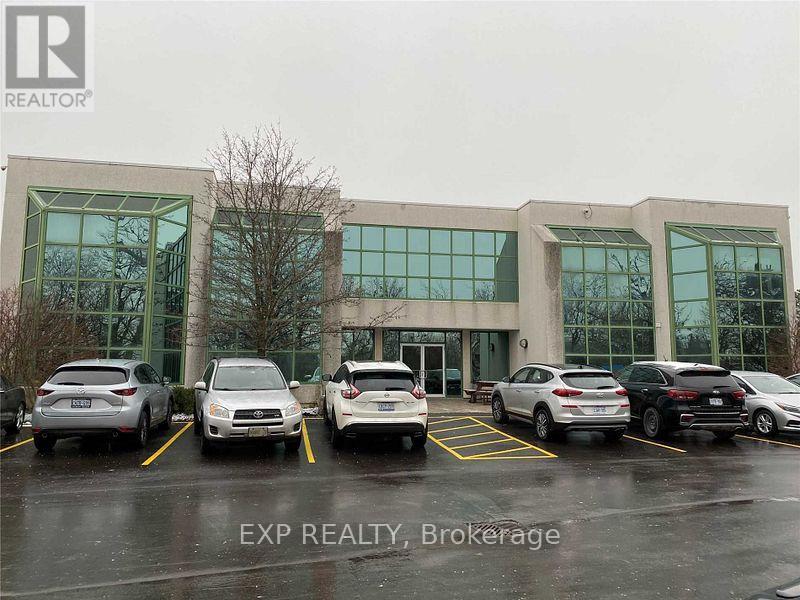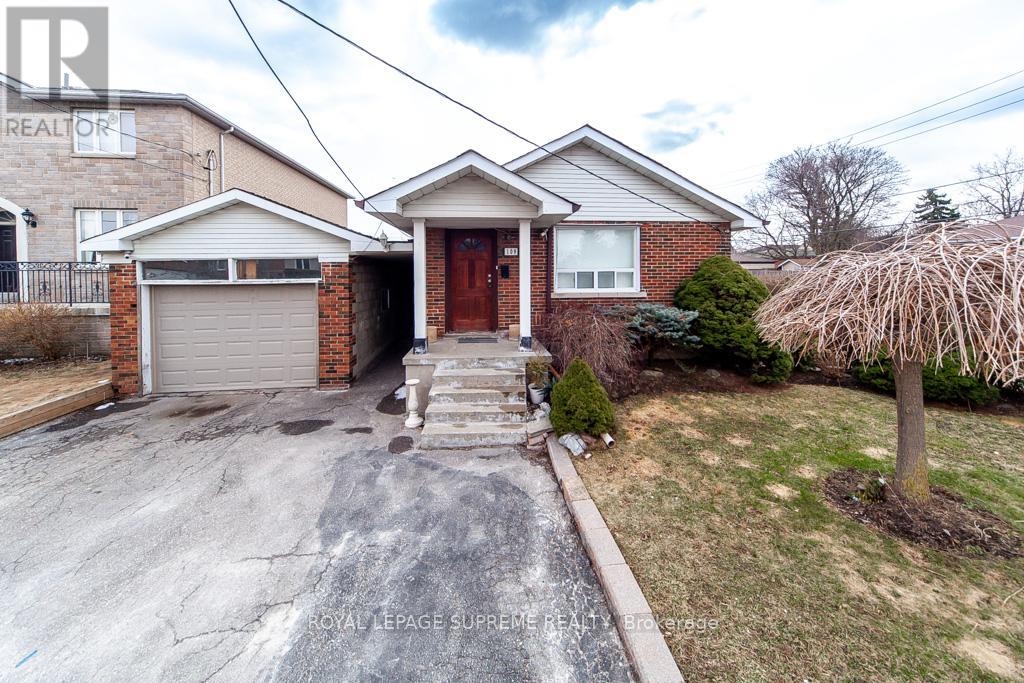238 - 85 Attmar Drive
Brampton, Ontario
NEW BUILDING / TWO PARKING SPOTS / FRESHLY PAINTED!!! This Charming New One Bed Condo Is Part Of The Popular Claireville Community And Offers A Modern Living Experience Crafted By Royal Pine Homes, Bordering Vaughan. This Spacious One Bedroom Is Only 1 Year Old Features A Luxurious 4 Piece Bathroom With Premium Collection Finishes That Include Sleek Quartz Countertops, A Stylish Backsplash, And Upgraded Plank Laminate Flooring. The Unit Has Been Freshly Painted, Has 2 Underground Parking Spots And A Convenient Locker Located On The Same Level! It Is Completely Move In Ready. The Location Is Ideal, With Easy Access To Major Highways, Making Commuting Between Brampton And Vaughan A Breeze. Additionally, It Is Situated Close To Top Rated Schools, 3 Minute Walk Crystalview Park, 9 Minute Walk to Minaker Park That Has A Basketball Court, Tennis Court, and Park For The Kids, 6 Minute Walk to Ebenezer Community Hall A Community Center With So Much to Offer, The Nearest Transit Stop Is a 2 Minute Walk, 3 Minute Drive to Food Basics, Wendys, Tim Hortons, BMO, Nail Salon & So Much More. This Is A Fantastic Opportunity For Anyone Seeking A Blend Of Comfort, Style, And Convenience In A Thriving Community. FIRST TIME HOMEBUYERS & INVESTORS THIS IS PERFECT! (id:59911)
Exp Realty
44 Rowland Street
Brampton, Ontario
Welcome to 44 Rowland St a perfect blend of style, comfort, and quality finishes. This beautifully upgraded property features over $100K in high-end 2025 renovations, showcasing sleek modern finishes that set a new standard in the neighbourhood. Enjoy an open-concept layout, designer lighting, stylish flooring, and a modern kitchen with stainless steel appliances, gas stove, and quartz countertops. Spa-like bathrooms, upgraded trim, and premium fixtures throughout offer a true turn-key experience. Located in a family-friendly, well-established community close to Mount Pleasant GO Station, Cassie Campbell Community Centre, top schools, and all major amenities. This is not your average home its a statement. Don't miss the opportunity to own one of the finest homes in the neighbourhood! (id:59911)
RE/MAX Gold Realty Inc.
103 Nancy Mccredie Drive
Brampton, Ontario
Attention First-Time Buyers! This is your chance to own a semi-detached home on a rare 40x150 foot lot with no homes behind, in a family-friendly community steps to the GO Train and Brampton Transit. The main floor offers a traditional living/dining room complete with crown moulding, gleaming hardwood floors, and French Doors. The updated beautiful , spacious eat-in kitchen includes granite counters, stainless steel appliances, tile flooring, ample cupboard space, and a built-in wine rack. it overlooks a bright, sunken family room with built-in bookshelves, a gas fireplace, and a walkout to a private backyard. Upstairs you'll find three large bedrooms, the primary features big windows and a walk-in closet with organizer. Bedrooms two and three are spacious and versatile. The home also features two skylights, adding to the natural light that beams throughout. The finished basement offers laminate floors, pot lights and plenty of storage. Backyard is complete with perennial gardens and 2 sheds. Furnace (April 2025), new dryer (1 year), Pool pump (2 years), Dishwasher (3 Years), driveway (3 Years), sliding door (4 Years), Rear Fence and Gazebo (5 Years). See spec sheet for all updates and approximate dates. Don't miss this perfect opportunity to get into the market. (id:59911)
RE/MAX Realty Services Inc.
12 Romany Ranch Road
Cameron, Ontario
Welcome to 12 Romany Ranch Road, a stunning waterfront property nestled on the desirable shores of Balsam Lake. This exceptional cottage is situated on a premium 1.38 acre lot, boasting an impressive 100 feet of pristine waterfront. The property features a brand new armor stone break wall, ensuring both beauty & protection for your lakeside retreat, along with a convenient wet boathouse. The main cottage offers a delightful blend of charm & functionality, featuring two cozy bedrooms & a well-appointed bathroom. The inviting living space is enhanced by a wood-burning fireplace, perfect for creating warm, memorable moments during chilly evenings. The cottage comes fully furnished & turnkey, allowing you to move in seamlessly & start enjoying the lake life immediately. In addition to the main cottage, this property includes a spacious two-bedroom, one-bath guesthouse, ideal for hosting family & friends. You'll also find a separate workshop, providing ample space for hobbies & projects, along with an oversized double car garage for all your storage needs. The dry, flat lot offers tons of privacy, making it a perfect escape from the hustle and bustle of everyday life. Don’t miss the opportunity to own this enchanting lakeside retreat, where relaxation & adventure await at every turn. (id:59911)
Royal LePage Signature Realty
24 Royal Valley Drive
Caledon, Ontario
Two-storey, all-brick detached home in Caledons prestigious Valleywood neighbourhood offers coveted privacy, with a 142-foot-deep lot adorned with mature trees backing onto park. Absolutely immaculate lawns and landscaping offer a serene, park-like setting to relax after a long day and entertain your guests. Inside, the functional layout features separate formal living and dining rooms, a gorgeous, renovated kitchen with tons of convenient drawers for optimal storage options. Breakfast area overlooks a family room with a fireplace and has walk-out to patio. Four bedrooms upstairs include a massive primary bedroom with walk-in closet and a five-piece ensuite featuring separate shower and soaker tub. Three more bedrooms and an updated shared four-piece bathroom round out the second floor. The basement is finished and offers a fifth bedroom with a four-piece semi-ensuite, a separate rec room, gym, office and wine cellar! No carpet in this beautifully maintained home. New owned tankless water heater 2024, Roof 2009, Furnace 2010, Windows 2010. Walking distance to library, large park with playground, walking trails. Just off Highway 410 for easy commuting. Coveted Mayfield Secondary School district. (id:59911)
RE/MAX Realty Services Inc.
504 - 4208 Dundas Street W
Toronto, Ontario
Welcome to K2 Kingsway by the River, nestled between the esteemed Kingsway and Lambton communities. Humber River trails at your door step while only a 15 minute drive from Downtown Toronto. Surrounded by one of Toronto's most pristine natural playgrounds and expansive parklands, there are plenty of options for outdoor play and relaxation. Nearby are some of the city's finest golf courses, schools, and transit options. High Park and Lake Ontario are minutes away. Walk to bustling Bloor Street or Islington Village for great shopping and retail. This unit features smooth 9' ceilings, stainless steel appliances, a large balcony with East exposure, a large bedroom plus separate den with 1.5 baths, and thoughtful upgrades throughout. 1 underground parking space included. **EXTRAS** Incredible building amenities include: fitness centre, formal dining room w/ kitchen, multi-purpose lounge & sitting room w/ bar, outdoor amenity terrace w/ bbq, party room & lounge, visitor parking, bike parking. (id:59911)
Realty One Group Flagship
471 Geneva Street
St. Catharines, Ontario
This incredible solid bungalow on a great sized lot (60 x 125) with fenced-in yard for pets & children to enjoy is located in the practical and sought after north St Catharines! Close to all amenities including schools, public transit, dining, shopping and easy QEW access! The front and back yards both feature large decks. This great bungalow offers well maintained original hardwood flooring, 3 main floor bedrooms (1 bedroom with access to the backyard deck), most rooms are freshly painted , bright LED lighting throughout , a 4 piece bathroom, a bright kitchen with two windows (kitchen has recent new fridge and dishwasher and new flooring) – A bright spacious living room off the front door offers a large bay window that fills the space with natural light. Most of the windows (except 2) have been replaced. The expansive large, beautiful backyard is perfect for summer BBQ’s, gardening or simply relaxing – in the backyard there are also 2 large sheds (12 x 18 ). The lower level is partially finished and framed with a roughed-in bath, 2 bedrooms, utility room and possible kitchen area – the laundry area is located in the lower level as well. There is a separate side entrance to the spacious basement making the space suitable for generational accommodations or for home gym, playroom or game and movie nights! Don’t miss out on the opportunity to make this great bungalow your new home! (id:59911)
Century 21 Heritage Group Ltd.
18 Cypress Point Street
Barrie, Ontario
Welcome to 18 Cypress Point Street located within a small enclave of homes in one of Barrie's newer communities - Pineview Greens Estates. This well-appointed family home offers stylish design, tons of upgrades and generous living space. Situated in a family centric neighbourhood, siding onto a park and open space, having direct neighbours on only one side - provides an extra level of privacy. With over 2,400 sq.ft. this two story detached 3-bedroom Royal Park home, is very well appointed with high-end design and functional detail at every turn. Welcoming front entrance via the covered front porch, leads you into a grand foyer with 18' ceilings, 2pc guest bath, main floor laundry room and direct inside access to the double garage. Step inside and find the stylish kitchen to delight the Chef of the family with tasteful white cabinetry (under mount lighting), centre island with sink, stunning backsplash, s/s range hood, quartz countertops, s/s appliances, plenty of storage. This functional space flows seamlessly into the convenient eating area, then extend your living space outdoors to your private fenced rear yard via generous sized patio doors. 9' ceilings, over-sized window package completely bathe this space with the warmth of natural light. Easy maintenance tile and hardwood flooring throughout. Open concept floor plan - kitchen - living rm - dining rm + incredible banquette with beverage centre - is perfect for entertaining. Custom coffered ceilings. Living room flows to the formal dining space for family time and special meals with guests. Beautiful oak staircase leads to the private level with large bedrooms - primary with a sitting area, massive closet and oversized 5pc spa-like ensuite with glass shower and soaker tub, two additional bedrooms with Jack & Jill main bath. This home offers plenty of functional storage. Full, unfinished basement for your own plans and design. Step outdoors to appreciate the beautiful unistone patio in the rear fully fenced yard. (id:59911)
RE/MAX Hallmark Chay Realty
14 Marshall Lane
St. Catharines, Ontario
Welcome to 14 Marshall Lane, St. Catharines – Your Dream Freehold End-Unit Townhouse! Discover contemporary living in this beautifully appointed freehold end-unit townhouse, perfectly situated in the heart of St. Catharines. With an inviting layout and exceptional features, this home is designed for both comfort and convenience.As you step inside to find a well-designed kitchen that seamlessly connects to an open-concept living room, creating an ideal space for entertaining family and friends. The main floor also features a generously sized bedroom, with large double closets, and complemented by a stylish four-piece bathroom, making it perfect for those who appreciate the ease of one-floor living. Ascend to the upper level where a sunlit loft area awaits, providing the perfect environment for a home office or creative space. This area leads to the luxurious primary bedroom, complete with a tastefully updated four-piece ensuite that offers a serene retreat at the end of the day. The fully finished basement is a standout feature,perfect for family entertainment or offering ample storage options and a dedicated laundry area. Enjoy the versatility of a finished room with roughed-in plumbing, providing the opportunity to add a bathroom or transform the space into a playroom or media centre. Step outside to your fully fenced backyard, which features a poured concrete patio ideal for outdoor gatherings and summer barbecues. This private oasis is perfect for hosting friends or simply relaxing in your own space. Conveniently located just moments from the fantastic restaurants and shops of downtown St. Catherines, as well as the Meridian Centre, this home offers easy access to major highways, making Niagara Falls, White Oaks shopping, and the picturesque wineries of the Niagara region a breeze to get to. Don't miss this exceptional opportunity to own a beautifully maintained townhouse in a vibrant community. Schedule your viewing today! (id:59911)
Chestnut Park Real Estate Ltd.
208 - 275 Renfrew Drive
Markham, Ontario
Relocate Your Business to This High-Profile Office Building in the High Demand Location of Buttonville, Bright Built Out Second Floor 1930 Sq. Ft, Across from Buttonville Airport, Easy Access to Major Highways, Steps to Public Transit, Floor Plan Attached to Listing, Electric Car Charger Station on Site in Parking Area, Commercial Credit Application, Rent Escalations Years 2-5, No School, Gym/Fitness, Medical or Retail Uses Permitted. Vacant Available Immediately! (id:59911)
Exp Realty
109 Regina Avenue
Toronto, Ontario
Pride of ownership, well maintained 3 bedroom bungalow with plenty of possibilities on a prime lot 40 x 132 ft. Located on a prestigious / family oriented neighbourhood this property features 2 bedrooms on main floor, a spacious living room and a well maintained kitchen and bathroom.The lower level offers a large renovated Recreation room area with pot lights and window, as well as a 3rd Bedroom and a 2nd bathroom to be finished at the new owner's choice. The property offers plenty of opportunities, live in and/or develop in the future. Spacious laundry & boiler room. Steps away from schools, shops and public transit. (id:59911)
Royal LePage Supreme Realty
156 Park Drive
Whitchurch-Stouffville, Ontario
Welcome to 156 Park Drive, a charming, rarely offered executive home with sophisticated curb appeal and a functional interior featuring 4 + 1 bedrooms, 5 bathrooms and a fully finished lower level. This well-loved beauty is situated in the heart of Stouffville and sits on a wide, 50 ft corner lot on one of the most desirable, mature, tree-lined streets in town. Offering the perfect combination of comfort and elegance this home is just steps to all the shoppes, restaurants and conveniences of Main Street. Step inside the grand double door entrance and you will be greeted by an airy foyer and sunny principal rooms that include a bright and open-concept living room with a grand gas fireplace for added ambiance; an inviting dining space flooded with natural light that walks-out to a fully-fenced and landscaped backyard. The practical eat-in kitchen features large windows, stainless steel appliances, ample cabinetry including an extended built-in pantry, quartz countertops, neutral backsplash and a sun-filled breakfast area. The main floor is complete with a flex space/den/main level bedroom/office with walk-in closet and a 3-pc ensuite to serve a variety of needs. Make your way upstairs to find four generously-sized bedrooms & two large neutral bathrooms, including an oversized primary suite with a walk-in closet and a spa-like 4-pc ensuite with a large soaker tub and a separate glass shower. The fully finished lower level features a large open concept with pot lights galore, modern laminate flooring and a 3-piece bathroom. Step outside and enjoy the fully-fenced, low-maintenance , scenic yard and the landscaped sprawling corner lot. The home also features a mud room/laundry with direct access to the 2-car garage and a spacious driveway with parking for 4 additional vehicles. A lovely family home steps to all that Stouffville has to offer including all the amenities of Main Street Stouffville, parks, GO train, great schools ++ Who says you can't have it all? (id:59911)
RE/MAX All-Stars The Pb Team Realty











