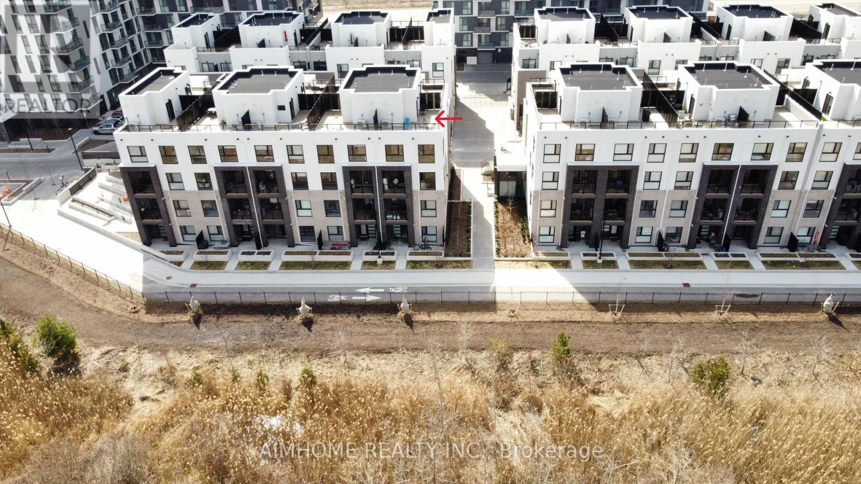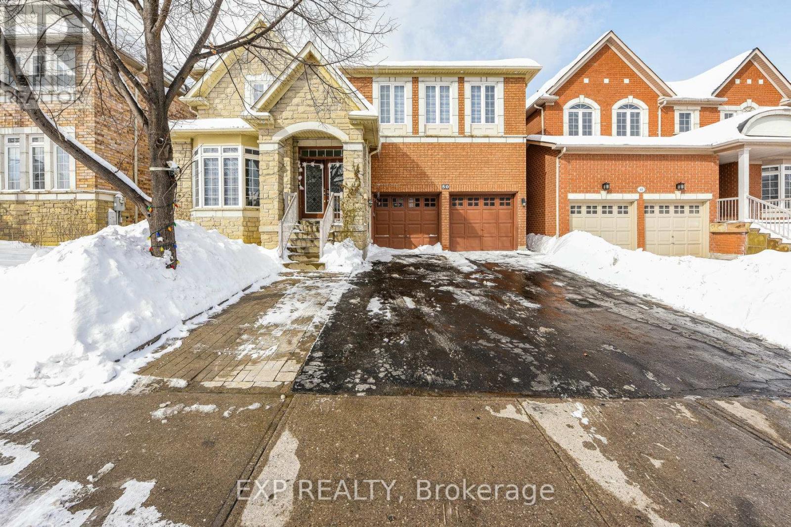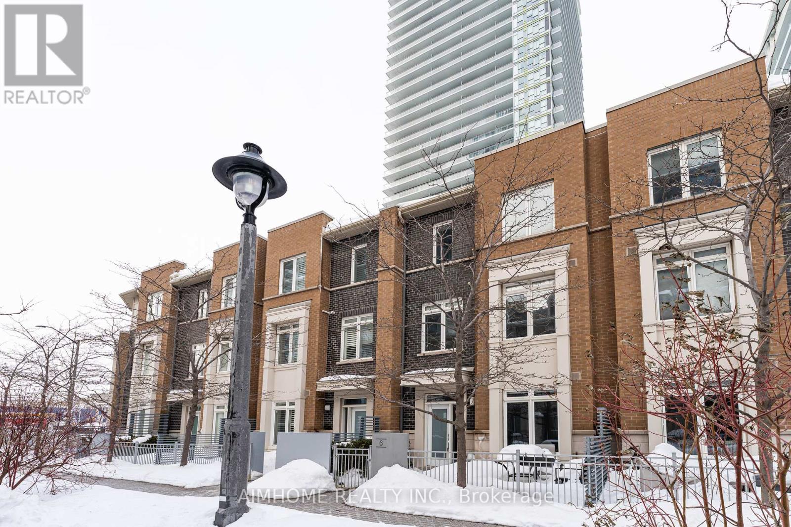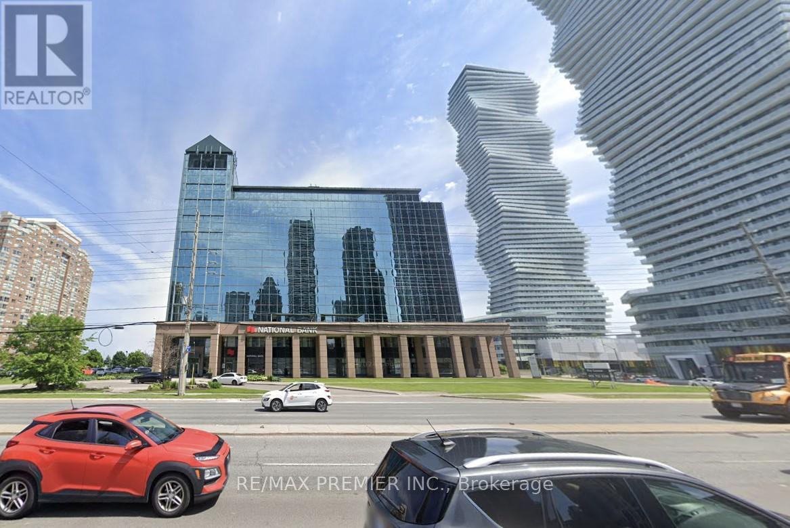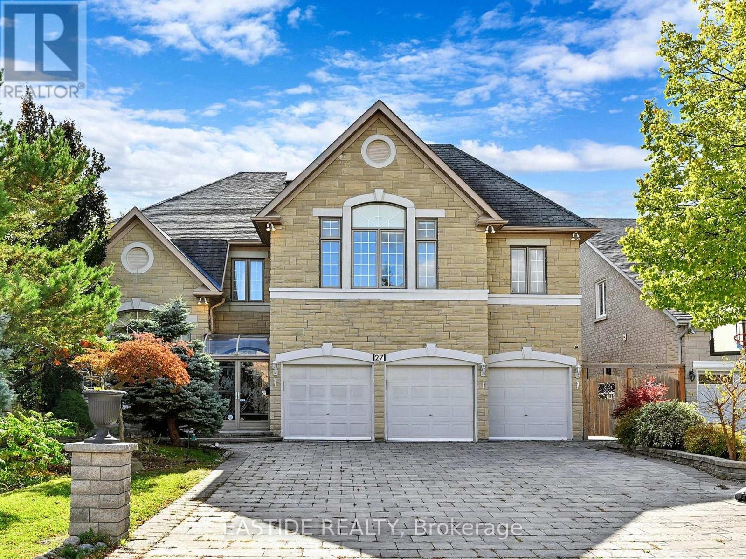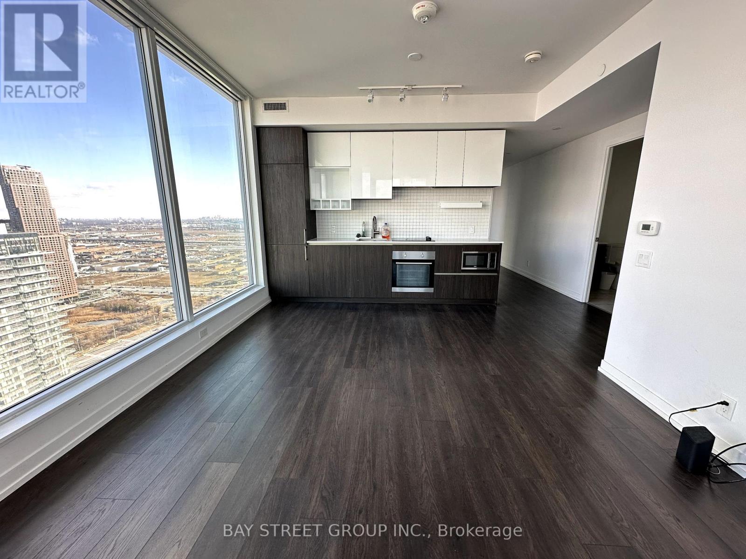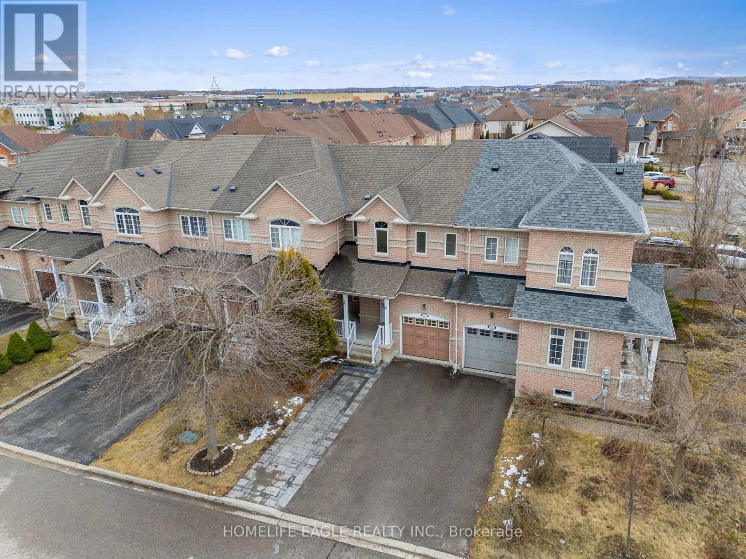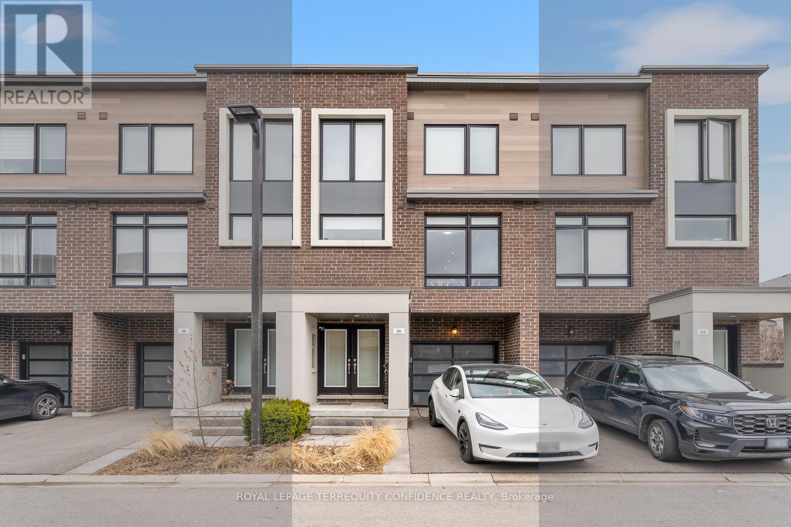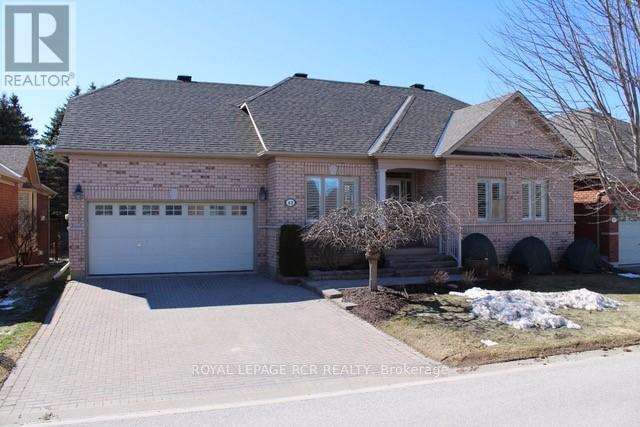340 Renforth Drive
Toronto, Ontario
Welcome to 340 Renforth Dr in the Heart of Etobicoke.This Wonderfully Cared 3 Bedroom, +2 Bathroom Home Sits On A Beautiful Premium Lot 50.07 Ft -130.17 Ft -Hardwood Floors Throughout & Big Living Room Window Allows For An Abundance Of Natural Light. Separate Side Entrance To A Lower Level That Features A Spacious Rec Room,Modern Bath and Laundry+Large Hallway.Main Floor Open Concept,Modern Kitchen,Build in Stove+ Microwave.Large Kitchen+Island For Family Gatherings,Futures Granite Countertops,Pot Lights.4 Car Private Driveway+1Attached Car Garage.Fenced BackYard,Extended Deck/ Patio From Side to the Back of the House,Leading to Jacuzzi.Awesome for Summer BBQ's!! Fantastic Location, Parks, Shopping Centers, Excellent Schools, Transit Options, Golf Courses, Pools, Trails. Additionally, Super Easy access to Major Highways Allows for Quick and Convenient Transportation to Downtown or the Pearson Airport in Just a matter of Mins. Don't Miss Out! (id:54662)
Ipro Realty Ltd.
1166 Dufferin Street
Toronto, Ontario
Incredible and Stunning End-Unit Freehold Townhome in a prime location! This renovated Townhome feels more like a semi. Enter in a gorgeous foyer with access to a Bright Open Concept Living and Dining rooms. Beautiful modern Gourmet kitchen with quartz countertop, stylish backsplash, New Appliances and W/O to a sunny quite deck ! 3 sizeable bedrooms with closets and large windows, new 4pcs bathroom. Basement has a separate entrance, laundry and 3pc bathroom.Features also a gated parking for two cars!Steps to TTC, Dufferin Mall, top schools, trendy restaurants, Bloor Subway & more! MOVE-IN READY don't miss this rare opportunity! (id:54662)
RE/MAX West Realty Inc.
49 - 60 Fairwood Circle E
Brampton, Ontario
Attention all the first time Buyers & Investors! Freshly Renovated Premium End unit Townhouse for Sale in Brampton. Semi-Detached Style Living For A Townhouse Price! The Most Desired & Spacious Layout Unit. Just Spent Thousands $$$ for new makeover. No carpet in the entire unit, stairs throughout, new Laminate floor in the living area, Upper Hallway & Bedrooms. Tons of new pot lights allover. Totally redone kitchen with Quartz Countertops & Massive Island, cabinets & undermount sink. Freshly painted, tons of upgrades. Open Concept End Unit, With A Massive Corner Terrace. Walking Distance To Schools, Library, Transit, Banks, Grocery, Walk-in Clinics, And Minutes Drive To HWY 410. Each Bedroom Includes A Walk In Closet And Separate upgraded Ensuite Bathroom. One Owned Parking Spot in Garage and common many visitor parking's ! Attached Garage Parking With Plenty of Storage. Maintenance Is Inclusive Of Snow Removal, Landscaping, Outdoor Security Camera System, Common Elements, And Building Insurance. PRIME LOCATION w/ all the amenities near BY. MUST SEE * !!!! (id:54662)
RE/MAX Gold Realty Inc.
49 Weather Vane Lane
Brampton, Ontario
Welcome to 49 Weather Vane! Gorgeously renovated from top to bottom! The home is beautifully painted in warm earth tones that will give you a warm comforting feeling every time you enter :). This home comes complete with a Chef's kitchen including stainless steel appliances, extractor hood and beautiful range! Beautiful warm natural light pours into the kitchen with the direct back yard access through the patio door! The backyard welcomes you to an oasis of deck space including metal frame gazebo! Steps lead you down to your fully concrete 2nd level that extends around and to the front of the home. Finished basement with newly fully renovated washroom complete with shower. California Shutters, pot lights, crown molding, smooth ceilings are just a few things done to this beautiful home, shows a true pride of ownership and we know you feel the same when you walk through for your own private viewing :) (id:54662)
Right At Home Realty
1376 Tecumseh Park Drive
Mississauga, Ontario
Tucked away in the prestigious Lorne Park community, this stunning back split is more than just a house - it's a home where lifelong memories are made. Designed for refined entertaining and relaxed family living, its versatile layout and thoughtful upgrades create an effortless blend of timeless charm and modern convenience. The spacious eat-in kitchen, featuring travertine floors, abundant storage, and an oversized pantry, makes meal prep and family breakfasts a breeze. The formal dining and sunlit living rooms provide an elegant backdrop for hosting, while the expansive family room with a walkout to the backyard is the perfect spot for weekend hangouts and family time. Summers are spent poolside, with kids splashing while you unwind on the patio, followed by outdoor dinners under the stars - this home was made for gathering. Upstairs, four bright and spacious bedrooms offer custom closet organizers to maximize storage. The grand primary suite features a walk-in closet with built-ins and a private ensuite, offering the ultimate retreat. The lower levels provide incredible flexibility, whether you need a home office, gym, playroom, or in-law suite. Nestled on a private lot with mature trees and ravine-like setting, this home offers a peaceful escape while keeping you connected to everything the city has to offer. Walk your kids to top-rated public and Catholic schools, then enjoy nearby parks, trails, and the breathtaking Brueckner Rhododendron Gardens. Just minutes from Port Credit's boutique shopping and waterfront dining, with quick access to two GO stations and the QEW for an effortless commute. This isn't just a house - it's a place to grow, entertain, and truly call home. (id:54662)
Royal LePage Signature Realty
329 - 349 Wheat Boom Drive
Oakville, Ontario
Ravine View! End Unit! 1425 sf! One of the best units in Minto's Oakvillage Townhomes. This stunning end-unit offers breathtaking ravine views and abundant natural light through expansive windows. This (upper) stacked townhome features a bonus 318 sf rooftop terrace - a private retreat perfect for lounging or BBQs. Inside, enjoy 9 ft. ceilings on the main floor, laminate flooring throughout, brand-new quartz kitchen countertops and bathroom vanity tops, and fresh paint for a modern, move-in-ready feel. Smart home features include two smart door locks and a wall control pad for enhanced convenience. Ideally located near Dundas & Trafalgar, with easy access to Highways 407, 403, and the QEW, making travel throughout the GTA effortless. Within walking distance to groceries, shops, restaurants, schools and public transit. Parking included! (id:54662)
Aimhome Realty Inc.
3807 Deepwood Heights
Mississauga, Ontario
Offered for the first time! This beautifully maintained home blends warmth and functionality with a cozy, zen-like ambiance. The main floor boasts 9ft ceiling, gleaming hardwood floors, a sunken living room, separate dining and spacious family room with a gas fireplace and large windows offering tons of natural light. Next to the family room is a stylish kitchen with quartz countertops, stainless steel appliances and under-cabinet lighting allowing for ample storage. Upstairs this originally designed 4-bedroom layout has been customized to feature an open-concept office/2nd floor family room in place of the 4th bedroom offering versatility for work, study, or additional living space. The spacious primary suite showcases an updated 5-piece ensuite with a jetted soaker tub, while a second 4-piece bathroom serves the additional bedrooms. The professionally finished basement with separate entrance offers a separate entrance perfect for an in-law suite. It features a great size bedroom, 3-piece washroom, office and a large rec room, including tons of storage space. Situated in a highly sought-after neighbourhood, close to top-rated schools, parks, shopping, and transit making it an excellent choice for families and professionals alike! (id:54662)
Royal LePage Signature Realty
634 Runnymede Road
Toronto, Ontario
Nestled on a quiet, tree-lined street in the highly sought-after Bloor West Village, this charming 1920s home offers a rare opportunity in one of Toronto's most desirable neighbourhood. With its original hardwood floors, vintage mouldings, and a welcoming front porch, it exudes character and timeless appeal. The spacious living room, featuring wide windows and a cozy fireplace, invites natural light to fill the space, while the formal dining room showcases classic features perfect for entertaining. Although the kitchen and bathrooms need updating, the home's thoughtful layout offers immense potential for transformation. The bedrooms are generously sized with plenty of vintage charm, and the backyard has plenty of room for a garden or outdoor retreat. The existing detached, single-car garage has the potential to be larger with this generous-sized lot. This home is a true diamond in the rough. Bring your vision and creativity to turn it into the ultimate dream home. In a neighbourhood that is in high demand, this is a rare find with endless possibilities. (id:54662)
Century 21 Associates Inc.
50 Northface Crescent
Brampton, Ontario
Perfect For Large Families!!! Multi-Dwelling Setup!!! This Luxurious Detached 2-Storey 5+2 Bedroom & 5 Bathroom Home In An Ever-Growing Neighbourhood!! Over Appx 4500 sq. ft. of exquisite living space!! 5 spacious bedrooms + 3 Washrooms on the 2nd floor + a 2-bedroom Legal basement apartment (Rented for $1950) !!! Total 5 bathrooms!!! Main Floor has Separate living and family rooms, offering distinct areas for relaxation and entertainment!! Office/Den/Library space on the main floor has w/ large Bay window!!! Upgraded modern kitchen with plenty of countertop space, along with a cozy breakfast area that walks-out to your spacious backyard! Ceramic tiles and high-end finishes throughout!! Tons Of Pot Lights!! Legal Basement Apartment (1335 Sq. Ft) offers incredible investment value & benefit of generating rental income!! Two Separate laundry!! Multi-generational living House!!! Walking Distance To Schools, All Amenities!! Don't Miss This Opportunity To Call To Move-In To An Incredible Neighbourhood & To Call this Your Forever Home!!! Plenty of Parking Space!! (id:54662)
Exp Realty
4032 - 5 Mabelle Avenue
Toronto, Ontario
Bloor Promenade By Tridel Prime Location! Bright 2Bed 2Bath Suite With 829 SF Of Modern Living Space. 1 Parking Incl.9' Ceiling And Laminate Flooring Throughout. Stylish Kitchen With S/S Appliances, Backsplash & Center Island. Primary Bed Features W/I Closet & 4PC Ensuite. Ensuite Laundry And Juliette Balcony. Steps To Islington Subway (Bloor Line), Shops, Restaurants. Easy Access To Supermarkets, QEW, Hwy 427 & Pearson Airport. Only A Few Subway Stops To High Park! Top-Tier Amenities: Pool, Sauna, Steam Room, Gym, Basketball Court, Yoga & Spin Studio, Rooftop BBQ, Party & Dining Room, Guest Suites & More! Enjoy City Living At Its Best Show Anytime! (id:54662)
Bay Street Group Inc.
Th6 - 370 Square One Drive
Mississauga, Ontario
Freshly painted and move-in ready! This 3-bed, 3-bath townhouse is conveniently located in the heart of Mississauga. Just a 2-minute walk to Square One and Sheridan College. Brand-new laminate floors have been installed in all three bedrooms. Beyond its prime location, this townhouse features 9 ft ceilings, an open-concept kitchen, and a direct front yard/garden view from the living and dining area. Its practical layout includes dual entrances from both the front yard and the common area hallway providing privacy and easy access to parking, locker, and garbage room. The spacious front yard offers extra space for entertainment. Enjoy the privacy of a freehold property with the hassle-free lifestyle of a condo. Ample visitor parking. Free access to the condo building's amenities. A second parking spot can be rented for approximately $150/month. (id:54662)
Aimhome Realty Inc.
200-14 - 350 Burnhamthorpe Road W
Mississauga, Ontario
Client RemarksDiscover your next business edge at this prime office location with fully furnished and serviced private spaces, offering seamless accessibility from major highways and transit options, including LRT, MiWay, Zm, and GO Transit. Nestled in a high-density residential area, this executive space is within walking distance of Square One Shopping Centre, Celebration Square, City Hall, and the Living Arts Centre. The building features modern, flexible offices designed for productivity, with high-end furnishings and 24/7 access. Tailored membership options cater to every budget, while on-site amenities such as Alioli Ristorante and National Bank enhance convenience. Network with like-minded professionals and enjoy a workspace fully equipped to meet all your business needs. vate spaces, offering seamless accessibility h-density residential area, this all, and the Living Arts Centre. The 24/7 access. Tailored membership options Convenience. Network with like-minded Offering budget-friendly options ideal for solo entrepreneurs to small teams, with private and spacious office space for up to 10 people. **EXTRAS** Fully served executive office. Mail services, and door signage. Easy access to highway and public transit. Office size is approximate. Dedicated phone lines, telephone answering service and printing service at an additional cost. (id:54662)
RE/MAX Premier Inc.
200-15 - 350 Burnhamthorpe Road W
Mississauga, Ontario
Client RemarksDiscover your next business edge at this prime office location with fully furnished and serviced private spaces, offering seamless accessibility from major highways and transit options, including LRT, MiWay, Zm, and GO Transit. Nestled in a high-density residential area, this executive space is within walking distance of Square One Shopping Centre, Celebration Square, City Hall, and the Living Arts Centre. The building features modern, flexible offices designed for productivity, with high-end furnishings and 24/7 access. Tailored membership options cater to every budget, while on-site amenities such as Alioli Ristorante and National Bank enhance convenience. Network with like-minded professionals and enjoy a workspace fully equipped to meet all your business needs. Offering budget-friendly options ideal for solo entrepreneurs to small teams, with private and spacious office space for up to 10 people **EXTRAS** Fully served executive office. Mail services, and door signage. Easy access to highway and public transit. Office size is approximate. Dedicated phone lines, telephone answering service and printing service at an additional cost (id:54662)
RE/MAX Premier Inc.
200-02 - 350 Burnhamthorpe Road W
Mississauga, Ontario
Discover your next business edge at this prime office location with fully furnished and serviced private spaces, offering seamless accessibility from major highways and transit options, including LRT, MiWay, Zm, and GO Transit. Nestled in a high-density residential area, this executive space is within walking distance of Square One Shopping Centre, Celebration Square, City Hall, and the Living Arts Centre. The building features modern, flexible offices designed for productivity, with high-end furnishings and 24/7 access. Tailored membership options cater to every budget, while on-site amenities such as Alioli Ristorante and National Bank enhance convenience. Network with like-minded professionals and enjoy a workspace fully equipped to meet all your business needs. Offering budget-friendly options ideal for solo entrepreneurs to small teams, with private and spacious office space for up to 10 people **EXTRAS** Fully served executive office. Mail services, and door signage. Easy access to highway and public transit. Office size is approximate. Dedicated phone lines, telephone answering service and printing service at an additional cost (id:54662)
RE/MAX Premier Inc.
27 Brimwood Crescent
Richmond Hill, Ontario
Impressive Approx.5000Sf. Truly Magnificent Mansion W/Superior Quality All Imaginable Upgrd Top To Bottom. Luxurious 3 Garage Home In Prestigious Bayview Hill, Backing Onto Premium Ravine & The Beaver Creek, W/Walkout Bsmt. Stone Front, 9' Ceiling On Main Flr, Two-Storey High Foyer W/Skylight,18' Ceiling on Living Room, Cornice Moulding & Hrdwd Floor Throughout, Breakfast Area. Interlocking Brick Driveway, Nice Landscaping. Maintenance-Free Pvc Deck. Flagstone-Edged Pond W/Fountain &Waterfall. Fin W/O Bsmt W/Bar, Gym, Sauna Room&2Bdrms. Top Ranking School Bayview Ss With IB Program and Bayview Hill Elementary School. Easy Access To Shopping, Community Center, Parks, Go Transit And Highway. (id:54662)
Eastide Realty
39 Cartier Crescent N
Richmond Hill, Ontario
Motivated Seller!!!Stunning Large Bungalow W/ Premium Clean 50.05' X 100' Lot, Located On One Of The Most Desirable Streets Of Crosby.10 Mins Walking To Top Ranking Bayview Secondary School! Surrounded By Multi-Million Customized Rebuilt New Homes! Detached Garage, Huge Driveway (Easy 6 Cars). No Side-Walk. Finished Basement W/ Sep. Entrance: 2 Bedrooms, 1 Kitchen, and 3 Pc Bathroom For Potential Rent Income (Around $3,850/Month). Walk To YRT, Supermarkets Like Walmart, Costco, Food Basics, 3 Mins Driving To Richmond Hill Go Station. **Architectural, Structural, HVAC, Floor Layout, Truss Design Are Ready. Grading Application/Zoning Pending Signing Off By City. Building Permit Application Submitted. Architectural Design Fee And All Engineer Fee Paid Off. Plan Available Upon Request. Inspection report Available. (id:54662)
Homelife New World Realty Inc.
4702 - 898 Portage Parkway
Vaughan, Ontario
Unobstructed High Rise North East View, Step To The Subway, High-Up In The Sky! Transit City @ Jane/Hwy7 Is The Landmark Tower Of The New Vaughan Metropolitan Centre. Right Connected To: Vmc Subway Station, Smartcentres Bus Terminal, Highways 400 & 407. All Residents Have Access To The Brand New, State-Of-The Art Ymca Next Door. The Suite Speaks For Itself - Incredible Views All Around & Very Clean Finishes. Take Advantage Of This And Enjoy 1 Gb Free Internet From Rogers.,3 Bedroom 2 Washroom 950 Sqf Plus 170 Sqf Balcony, Spacious And Convenient. (id:54662)
Bay Street Group Inc.
57 Limeridge Street
Aurora, Ontario
Stunning 3+1 Bedroom Home in Highly Sought-After Bayview Wellington! Welcome to this beautifully updated 3+1 bedroom, 3-bathroom home in the prestigious Bayview Wellington community! Featuring 9-foot smooth ceilings with pot lights on the main floor, this home is freshly painted with brand-new flooring throughout completely move-in ready. The modern, renovated kitchen boasts new stainless steel appliances and opens to a backyard patio, perfect for entertaining or enjoying a peaceful evening outdoors. A large front veranda offers the perfect spot for your morning coffee. The spacious basement includes an additional bedroom, ideal for guests, in-laws, or a home office. Enjoy 4-car parking with no sidewalk and an unbeatable location! This home is walking distance to St. Andrews Golf Course and just minutes from top-rated schools, parks, shopping, and dining. Conveniently located under 10 minutes to Highway 404 and the GO Train, and just 2 minutes from major retailers and restaurants including T&T Supermarket, Home Depot, Cineplex Theatre, Real Canadian Superstore, and LA Fitness. Don't miss this incredible opportunity--schedule your showing today! (id:54662)
Homelife Eagle Realty Inc.
2201 - 18 Water Walk Drive
Markham, Ontario
Urban living at its finest in this large modern 1-bedroom condo situated on the 22nd floor of a stylish high-rise in downtown Markham. This unit offers a highlighted 103 sfq balcony with breathtaking views of the city skyline, flooding the 649 SQF living space with natural light and providing a stunning backdrop day or night. The open-concept layout features a sleek, contemporary kitchen equipped with high-end, modern appliances that will inspire your culinary creations. The centerpiece of this inviting space is a stylish center island, perfect for casual dining or entertaining guests. The bedroom is a serene retreat, notably spacious, enhanced by the picturesque cityscape. Enjoy the convenience of being steps away from vibrant shops, restaurants, and public transit in a dynamic neighborhood known for its cultural and recreational amenities. * Top Ranking Unionville High School * Walk To Whole Foods, LCBO, Go Train, VIP Cineplex, Good Life GYM... etc. Minutes To Main St. Unionville Public Transit , 3 Minutes To Highway 404. **Property Tax interim 2025**** Staus is available upon request.** (id:54662)
RE/MAX Imperial Realty Inc.
50 Moneypenny Place
Vaughan, Ontario
Stunning, contemporary 3-bedroom townhome in the Heart of Beverly Glen Community! Beautiful layout includes open concept living & dining rooms, eat-in kitchen with extended breakfast bar, family room on main with walk-out to backyard, primary with a spacious 4 pc ensuite & walk-in closet, 3 additional bedrooms including one in the finished basement. **Additional home features: All bathrooms with upgraded 13x13 porcelain tiles, hardwood floors throughout, Caesarstone countertops in kitchen & primary ensuite, cold room.** Incredibly convenient location with easy access to 407, close to schools, shopping, parks & more! (id:54662)
Royal LePage Terrequity Confidence Realty
48 Henderson Street
Essa, Ontario
Beautiful Brookfield Residential home located in the charming town of Baxter. Just a short drive from Alliston or Angus, this community gives you "Country Style" living and outdoor activities coupled with modern lifestyle conveniences. Welcome home to the Fairbank model, a 4 bedroom detached home with 2 car garage, large oversized backyard fully sodded and featuring over $50k in designer upgrades and finishes throughout. Chef inspired upgrade kitchen includes two-tone cabinets, quartz countertops, backsplash and pot lights. Smooth ceilings and gleaming hardwood flooring on the main floor family room, dining room and staircase with iron spindles. retreat to the spacious primary bedroom with bright windows, tray ceiling and modern primary ensuite with frameless glass shower door and freestanding tub. 5 piece appliance, air conditioning unit and front landscaping package included. (id:54662)
Stonemill Realty Inc.
28 Garland Crescent
Richmond Hill, Ontario
I-M-M-A-C-U-L-A-T-E Detached 4+1 Bedroom Home With 2 Gar *2 Master Ensuite *California Shutter Thru-Out *Brand new Granite Counters W/Breakfast Bar *Hardwood On M/F *Coffered Ceiling In D/R *M/F Laundry Rm W/Front Load Washer *Oak Stairs W/Runner *Laminate Flooring Thru-Out On 2/F*2 Sky Lites In Master Ensuite *Enclosed Front Porch *Interlock Driveway, Back Yard & Front Entrance** Finished Bsmt with Full Bath (id:54662)
Skylette Marketing Realty Inc.
42 Napa Ridge
New Tecumseth, Ontario
Welcome to 42 Napa Ridge! Quiet, desirable street of Briar Hill. Backs onto gold course - no back neighbours! Very private deck with awning and patio to enjoy overlooking mature trees and landscaping. Sunny, bright detached bungalow with 2 car garage. "Picasso" model offers open concept living space with cathedral ceiling. Convenient main floor laundry room with walk-out to garage. Hardwood flooring, fireplace, walkout to deck. Kitchen and dining area features breakfast bar, lots of cupboard and counter space. Main floor den. Oversized primary bedroom with cathedral ceiling, 4pc ensuite, walk in closet and built in closets. Lower level offers 2 bedrooms, family room with fireplace and 3pc bathroom. Lots of storage in this house! Huge utility room with storage shelving, hobby workbench and cold cellar. Home is wired with plug for electric vehicle. (id:54662)
Royal LePage Rcr Realty
37 Kettle Court
Vaughan, Ontario
Welcome to the prestigious Kettle Court in Maple, where luxury and convenience converge in this exquisite 3600 sq.ft all-in. Nestled on an exclusive and rarely offered upscale cul-de-sac, this fully renovated masterpiece is perfect for families seeking a dream home in a highly desirable neighbourhood with great schools. Step into a home that boasts 4 spacious bedrooms, 4 bathrooms, and 9ft main level ceilings, along with a finished basement. The upgraded custom chef's kitchen features a custom island, a gas/electric combo range, and granite counters, making it a perfect space for family meals and entertaining. Natural light floods the home, highlighting the meticulous updates throughout, including roof, windows, doors, furnace, A/C, on-demand water heater, garage doors, hardwood and tile flooring, and a custom-built kitchen.The finished lower level is a standout feature, complete with a stunning kitchenette/custom bar (with sink, oven, and fridge), gym, entertainment room, custom bathroom. Additional amenities include security cameras, a video doorbell, and a main level laundry room, this home has no shortage of space and storage.The huge primary bedroom suite offers a 4-piece ensuite (w/ separate tub & shower) and a walk-in closet, providing a private retreat for parents. Outside, the interlock walkways and professionally hard-scaped rear yard create an inviting outdoor oasis, perfect for family gatherings and relaxation. Located on a quiet, safe, and family-friendly street, this home offers pathway access to Mackenzie Glen Park and kilometers of walking trails. Nearby are North Maple Regional Park, Highway 400, Maple GO Station, Vaughan Subway, and YRT. Enjoy nearby shopping at Vaughan Mills and the Maple Community Centre, all while being within walking distance to highly rated schools. With a 4-car driveway and no sidewalk, this home offers ample parking and convenience. Don't miss your chance to experience this dream home! Book your private showing today. (id:54662)
Housesigma Inc.





