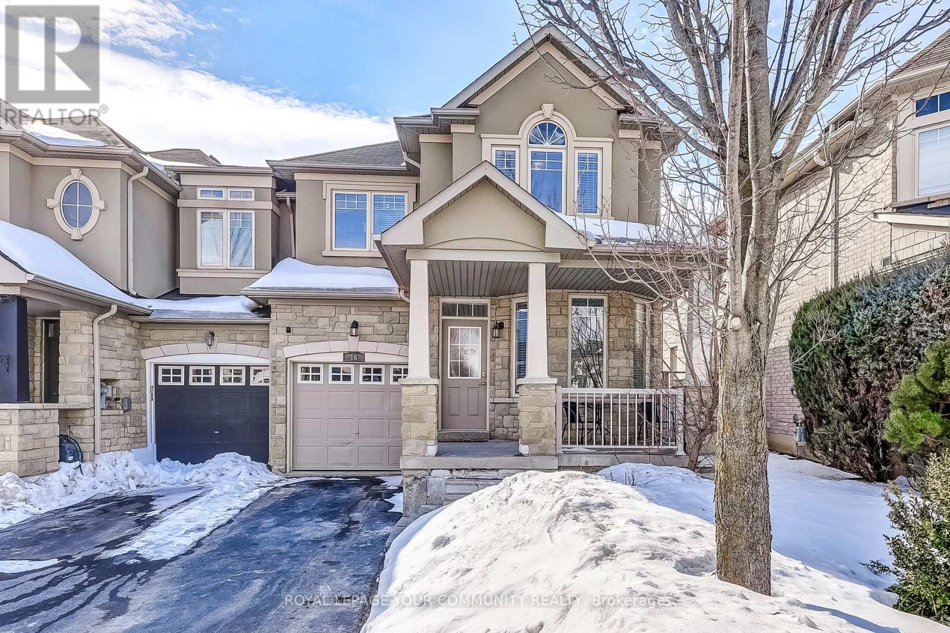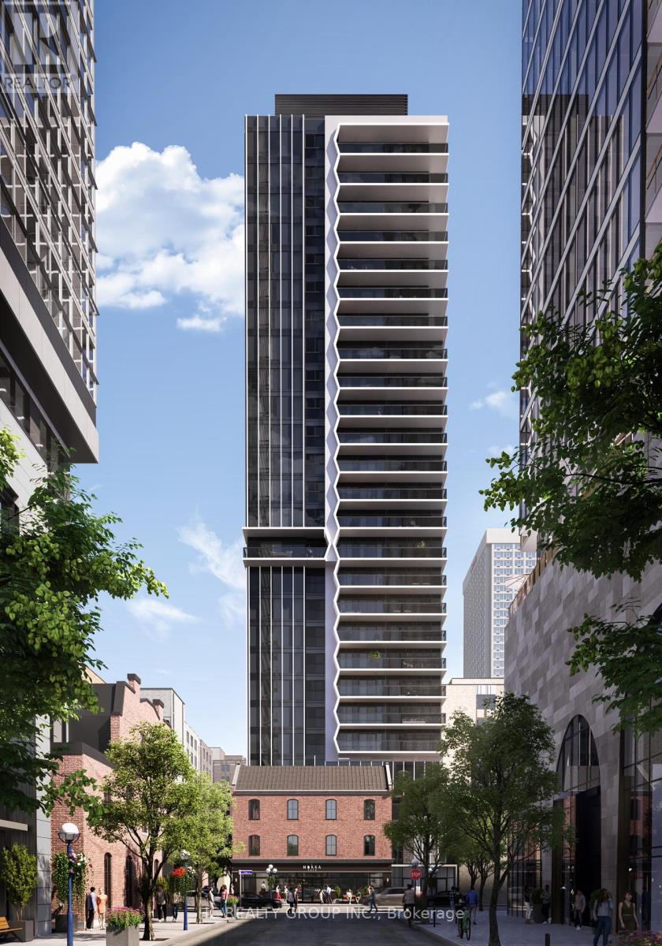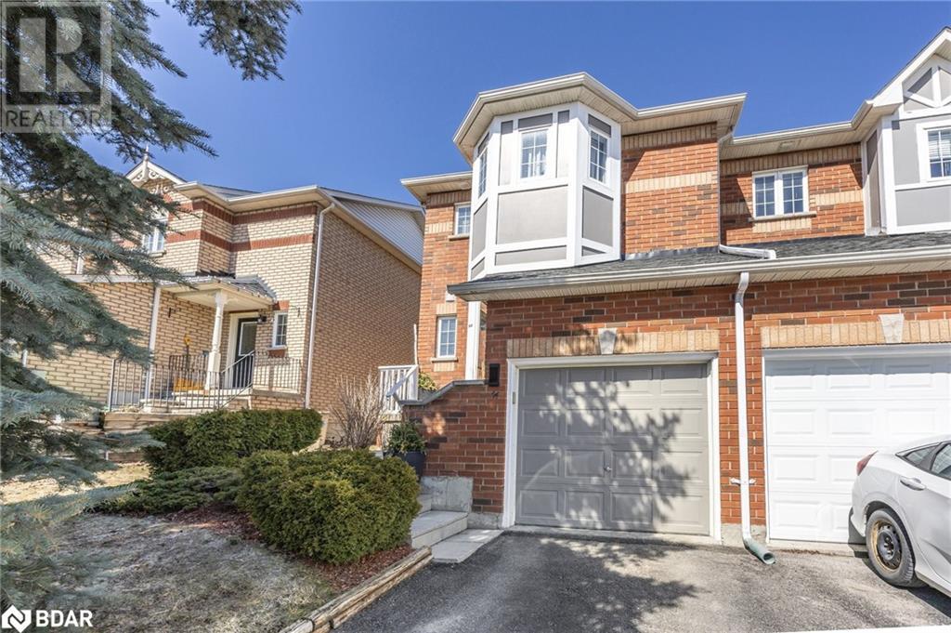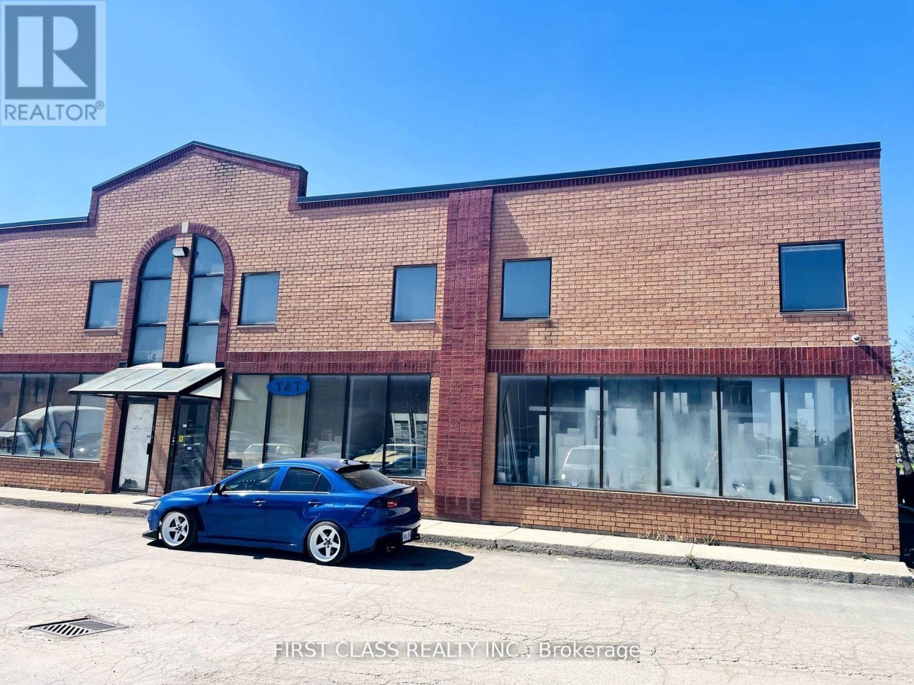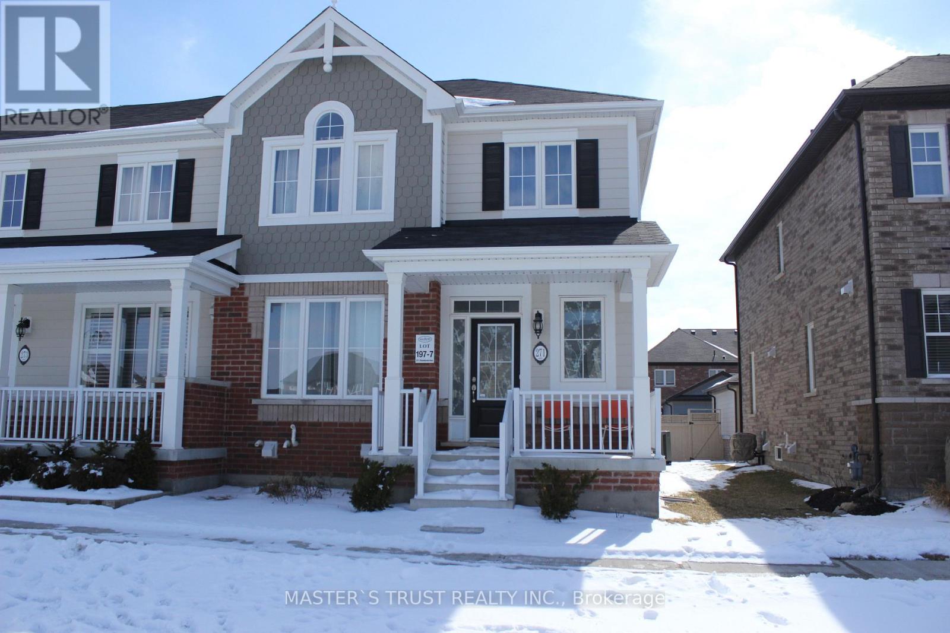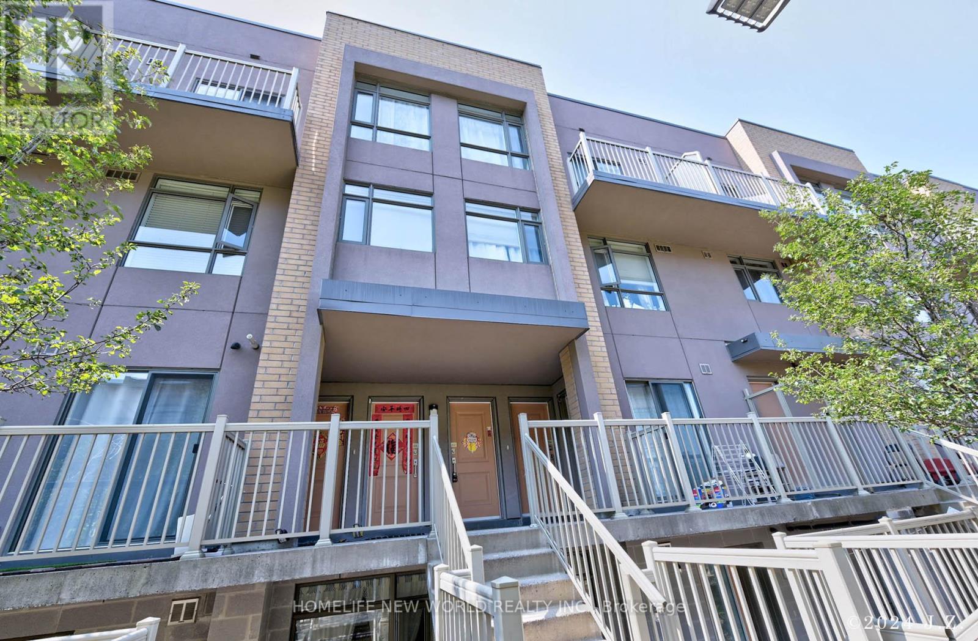295 Bay Street
Orillia, Ontario
The property at 295 Bay Street in Orillia is a four-level side-split home featuring 3 bedrooms and 1.5 bathrooms, encompassing approximately 1,200 square feet of living space. It's situated directly across from the picturesque Lake Couchiching, offering scenic views and easy access to waterfront activities. The location is highly desirable, being within walking distance to the beach, the Lightfoot Trail, downtown shopping areas, and the marina. The interior of the home remains in its original condition, providing a unique opportunity for customization and modernization to suit contemporary tastes. The layout includes three bedrooms, one full bathroom, and a half bathroom, with additional bonus space on the lower levels that can be adapted for various uses. The property also boasts a private fenced yard, ideal for outdoor activities and gardening enthusiasts. Given its prime location in Orillia's North Ward, proximity to local amenities, and the charm of the surrounding area, this property presents a valuable opportunity for those looking to invest in a home with great potential in a sought-after neighborhood. (id:54662)
Homelife Frontier Realty Inc.
16 Windrow Street
Richmond Hill, Ontario
Welcome to 16 Windrow Street in beautiful Richmond Hill. This charming home Nestled in a quiet established family neighborhood backs onto a park and school. This sun-filled end unit town home (is more like a semi) has 4+1 bdrms and includes approx. 1900 sq ft of above ground living space. Key features of this home are an open concept layout with large principal rooms, a great sized eat-in kitchen with granite counters and stainless steel appliances, 9ft ceilings on the ground floor, a gas fireplace and a beautiful outdoor space with a fenced-in backyard yard and interlocking patio - perfect for summer gatherings and Bbq's. Recent upgrades include new laminate flooring throughout the main level, upgraded 4 pc bathrooms on the 2nd floor with gorgeous new quartz counter tops, sinks and faucets - truly beautiful. The home has also been freshly painted - nothing to do except move in. Conveniently located close to schools, parks, shopping, restaurants, and major roads. Great starter home or perfect place to downsize. Don't miss this great opportunity to make this home yours. (id:54662)
Royal LePage Your Community Realty
66 Stonesthrow Crescent
Uxbridge, Ontario
Elegant 3+2 Bedrm Immaculate Main Level Bungalow (2014) Located On A Sprawling 1+ Acre Estate-Style Property In Highly Coveted & Prestigious Family Friendly Neighbourhood In the Heart Of Goodwood W/Over 4000Sq/F Of Exquisitely Finished & Well-Appointed Luxury Inspired O/C Design Living Space. Greeted By An Exclusive Horseshoe Driveway As You Approach Wrought Iron Fencing On Your Covered Front Porch & Breathtaking Grand Entry Way. Gleaming HW Floors & A Comfortable Ambiance Welcomes You Inside To Marvel & Admire High-End Finishes & Fine Chic Detailing & Craftsmanship T/O Including Soaring 9Ft Ceilings, Crown Moulding, Pillars & O/S Custom Doors T/O. A Gorgeous Sun-Filled Living Rm Invites You In W/Cozy New Gas FP Feature & Custom Stone Mantel($20K) O/L The Enormous Backyard Paradise & Opens To The Gourmet Chef Inspired Kitchen Showcasing An O/S Peninsula Island, Breakfast Bar, Lustrous Stone Counters, Electrolux Ss Pantry Fridge, Gas Range & Wine Fridge Plus A W/O To Your Priv BY Oasis & Entertainers Delight Perfect For Proudly Hosting Guests W/Stone Interlock Lounging Area, A Beautiful Pergola & Stone Firepit! The King-Size Primary Bedrm Retreat Presents W/5Pc Zn-Like Ensuite Offering Soaker Tub, H&H Sinks, Stone Counters, Glass Shower & Lrg Windows W/California Shutters & An Expansive W/I Closet & Several Lrg Windows O/L Your Very Own Nature Lovers Paradise. Fully Fin Lower Level Offers You 2 Additional Bedrms, Lrg 3Pc Bath, An XL Rec Rm W/B/I Speakers, Games Rm, Cold Cellar & Is Roughed-In For Wet Bar W/30Amp Elec. Outlet & Would Make The Perfect In-Law Suite For All Your Accommodating Needs! Convenient B/I Direct Garage Access From Main Level Laundry/Mudroom Combo Into Your Immaculate Fully Finished Enormous 4 Car Tandem Garage Ideal For Car Enthusiasts & Is Truly The Ultimate Man Cave W/Ability To Accommodate A Hoist & Boasts Stunning Epoxy Flooring, N/Gas Heat Source & Pot Lights T/O. Thoughtfully Designed W/Upgrades & Updates T/O & Luxury Inspired Finishes. (id:54662)
RE/MAX All-Stars Realty Inc.
61 Yonge Boulevard
Toronto, Ontario
Stunning 2 Storey 3+1 Bedroom, 2 Bathroom Detached Home Offers A Perfect Blend Of Elegance And Functionality, Beautifully Renovated To Provide A Warm And Inviting Living Space. Features A Legal Parking Pad And A Shared Driveway Leading To A Single Semi Detached Garage, Accommodating Two Cars With Ease. Exterior Is Beautifully Complemented By Gorgeous Gardens And A Serene, Private Backyard Oasis, Making It Ideal For Families Or Individuals Seeking Tranquility. Located In Sought After Area, Just Steps Away From The Vibrant Shops And Amenities Along Yonge Street. Renowned Schools Such As John Wanless Jr PS, Bedford Park PS, Glenview Sr PS, Lawrence Park CI, Blessed Sacrament CS, Loretto Abbey Are Nearby, Making It Perfect For Families. Convenient Transit Options, Including Subway, TTC, Easy Access To Highways 401, 404, 407, 400 And The DVP, Ensuring Seamless Commuting. Inside, Extensive Renovations That Include A Stunning Kitchen And Updated Bathrooms. Flexible Lower Level Offers Potential For A Private Suite, Providing Endless Possibilities For Customization Into An In Law Suite Or Generating Rental Income. Imagine Enjoying Sunset Dinners On The West Facing Deck Surrounded By Lush Greenery Or Spending Quality Time With Family And Pets In The Ample Outdoor Space. Upgraded Mechanical Systems Ensure A Worry Free Investment, While The Spacious Interlocking Brick Front Pad Near The Street Makes Coming And Going A Breeze. House Is Nicely Set Back From The Road, Offering A Sense Of Seclusion While Still Being Part Of A Wonderful Neighbourhood With Friendly Neighbours. (id:54662)
Royal LePage Real Estate Services Ltd.
511 - 771 Yonge Street
Toronto, Ontario
Do Not Miss Your Chance To Move Into This Brand New & Much Anticipated Signature Condo Residence Located In The Heart Of Prestigious Yorkville. Close To All Amenities! High-demand Community W/Amazing Neighbors. This Building Exudes Luxury. High-End Features & Finishes. 450 SqFt. Bachelor Studio Suite Comes With Ceiling Lights, Truly Spacious, Practical Layout, No Wasted Space. 9 Ft. Smooth Ceilings, Floor To Ceiling Windows. Laminate Flooring Throughout The Entire Unit. Open Concept Gourmet Kitchen With B/I S/S Integrated Sophisticated Appliances, Marble Countertop & Backsplash. Contemporary Full Bathrooms. Ideal For Single Professional Or Young Couple. Unbeatable Comprehensive Building Amenities. Coveted Location, Extremely Close To The Intersection Of Yonge & Bloor, Right Above 2 Subway Lines! Easy Access To U Of T! Steps To World Class Shopping & Restaurants! Everything Is Available Within Walking Distance! It Will Make Your Life Enjoyable & Convenient! A Must See! You Will Fall In Love With This Home! (id:54662)
Hc Realty Group Inc.
608 - 771 Yonge Street
Toronto, Ontario
Do Not Miss Your Chance To Move Into This Brand New & Much Anticipated Signature Condo Residence Located In The Heart Of Prestigious Yorkville. Close To All Amenities! High-demand Community W/Amazing Neighbors. This Building Exudes Luxury. High-End Features & Finishes. Corner Unit, Practical Layout, No Wasted Space. 9Ft Smooth Ceilings, Floor To Ceiling Windows. Laminate Flooring Throughout Entire Unit. Open Concept Gourmet Kitchen With B/I S/S Integrated Sophisticated Appliances, Marble Countertop & Backsplash. Two Good Size Bedrooms Come With Ceiling Lights! Two Contemporary Full Bathrooms. Unbeatable Comprehensive Building Amenities. Coveted Location, Extremely Close To The Intersection Of Yonge & Bloor, Right Above 2 Subway Lines! Easy Access To U Of T! Steps To World Class Shopping & Restaurants! Everything Is Available Within Walking Distance! It Will Make Your Life Enjoyable & Convenient! A Must See! You Will Fall In Love With This Home! (id:54662)
Hc Realty Group Inc.
1504 - 15 Holmes Avenue
Toronto, Ontario
2 Years old Condo In The Heart Of North York! Step Into This Absolutely Stunning Gem The Only New Condo In The Area. This Residence Has Been Lovingly Cared For, Ensuring Every Detail Sparkles.Prepare To Be Captivated By The Breathtaking, Unobstructed Views Of The East And North. This Condo Places You Mere Steps From Transit, Subway Stations, Shops, Restaurants, And Parks. It Offers Seamless Access To Highways, Schools, Grocery Stores, And Convenience Stores, Making Every Errand Effortless. Situated Close To A Major Artery, You'll Enjoy Both Urban Connectivity And Serene Escapes.Don't Miss This Rare Opportunity To Own A Piece Of Modern Elegance Where Lifestyle Meets Convenience. (id:54662)
Homelife New World Realty Inc.
54 Gadwall Avenue
Barrie, Ontario
Welcome to this charming, 3-bedroom, 2-bathroom end-unit townhome, nestled in Barrie's highly sought-after southeast end, with the added bonus of backing onto a serene park. As you step through the covered porch and into this inviting home, you'll immediately notice the bright, open-concept layout with laminate flooring throughout most of the main floor. The living room and dining room are seamlessly combined, offering a versatile space for both relaxation and hosting guests. The eat-in kitchen features ample counter and cupboard space, plus a convenient walkout to a private deck where you can enjoy beautiful park views. Upstairs, the generously sized primary bedroom offers a cozy retreat, complete with its own 3-piece ensuite bathroom. Two additional well-proportioned bedrooms share a 4-piece bathroom, offering comfort and functionality for family or guests. The lower level is fully equipped with a spacious rec room, perfect for a home theater or play area, along with laundry facilities and a rough-in for a fourth bathroom. This home is ideally located close to everything you need—schools, parks, shopping, golf, a library, and easy access to HWY 400. Shingles (2019). Whether you're looking for a cozy family home or a peaceful place to unwind, this townhome is ready for you to move in and enjoy! (id:54662)
Sutton Group Incentive Realty Inc. Brokerage
517 - 591 Sheppard Avenue E
Toronto, Ontario
Welcome to this 4 Years Old Only Boutique Building" The Village Residences"! Quality Built By Liberty and Well Kept Unit Like New! West Facing Mature Tree Lines Away From the Street Noise! This 1+1 Unit Has 662 S.F.+ 85 S.F. of Balcony! Located Across From the Prestigious Bayview Village Shopping Centre and Next to the Bayview Subway Station! Den Is A Separate Room Can Easily Be a 2nd Br! Extra 2 PC Bath Adds Convenience to Your Guests! The Generous Primary Bedroom Fits a King Size Bed! Bright And Spacious Unit W/ Floor To Ceiling Window and 9-Foot Ceilings! Modern Kitchen Equipped W Upgraded Appliances and Backsplash! Laminate Floor Through Out! Large Balcony! Walk to YMCA, TTC and Restaurants! Minutes Drive To Hwy 401! Enjoy Amazing Amenities Including Rooftop Outdoor Terrace, Exercise Room, Party Room and Golf Stimulator. (id:54662)
Century 21 Leading Edge Realty Inc.
3312 - 488 University Avenue W
Toronto, Ontario
The Residences Of 488 University Ave At The Corner Of University And Dundas! World Class Tower With Cutting Edge Technology System And Quality Finishing By Builder. Direct Access To The St. Patrick Subway Station; Surrounded By Major Hospitals, Corporation Head Quarter; UOT, OCAD, Financial District, Entertainment District And More... This modern suite offers a spacious and versatile floor plan perfect for those seeking a balance of comfort and convenience. Floor-to-Ceiling Windows: Natural light pours in, offering incredible city views. Sleek Kitchen: Fully equipped with high-end appliances, stone countertops, and plenty of storage. Modern Bathroom: Stylish and efficient with contemporary finishes. Fitness Center: Stay active with a fully-equipped gym. 24/7 Concierge: Enjoy the convenience of professional service and assistance at your doorstep. Rooftop Terrace: Relax or entertain with panoramic views of the city. Security: 24-hour security and surveillance for peace of mind. (id:54662)
Nu Stream Realty (Toronto) Inc.
618 - 212 King William Street
Hamilton, Ontario
Welcome home!!! This beautifully maintained 1 bed + den unit is located in the KiWi Condos within the conveniently located Beasley community. This unit boasts a generous 658 sqft of interior living along with a 107 sqft balcony. This unit includes 1 underground parking space and a storage locker. Step inside and you will be greeted with a 9 feet high ceiling, open concept kitchen/family room, pot lights, generous sized den perfect for a home office, S/S appliances, ensuite laundry for convenience and a 3 piece bathroom with a large vanity. The bedroom comes with dual custom closets for convenience and organization along with large windows that bring in an abundance of natural lighting. Condo amenities include a concierge, gym/workout room, pet washing station, rooftop terrace and party room. Location Location Location!! There's an abundance of restaurants in the area, nightlife lounges/bars, located conveniently near grocery stores, hamilton general hospital, and near transit stops. (id:54662)
Justo Inc.
227 Otterbein Road
Kitchener, Ontario
OPEN HOUSE: Saturday, April 5th, 2:00-4:00PM. Offers Anytime! With nearly 3,000 sq. ft. of meticulously crafted living space, this home offers the perfect blend of modern luxury and thoughtful design. From the moment you arrive, the unique architectural features and concrete driveway create a lasting first impression. Step inside to discover an expansive, open-concept layout that is ideal for both family living and entertaining. The large, welcoming foyer leads into the heart of the home, where the spacious living area is filled with natural light, creating a bright and inviting atmosphere. The impressive kitchen is a true highlight, featuring a spacious island perfect for family gatherings or hosting guests. The kitchen is equipped with top-of-the-line finishes and appliances, seamlessly combining style and practicality. Every detail, from the upgraded cabinetry to the high-end countertops, showcases the exceptional upgrades found throughout the entire home. The home features a large mudroom off the garage, a convenient laundry room, and a tucked-away powder room, all designed for maximum functionality. The upper level offers versatile living options with a flex space, while four generously sized bedrooms and three full bathrooms provide ample room for your family. Two of the bedrooms feature ensuites, and the spa-like primary ensuite is truly a retreat, complete with a freestanding tub, private water closet, and a large vanity with stunning quartz countertops. Throughout the home, you'll find high-end finishes, including hardwood stairs with black metal spindles, designer lighting, and premium materials in every room. The fully fenced backyard is perfect for outdoor entertaining, featuring a beautiful patio that extends the living space outdoors. With its luxurious finishes, thoughtful layout, and prime location it truly is the perfect combination of style, function, and convenience, waiting for you to make it your own. (id:54662)
Psr
2675 Treviso Court
Mississauga, Ontario
Welcome To Your Dream Home Nestled On A Serene And Peaceful Court In The Heart Of Meadowvale. Updated Kitchen With Granite Countertops And Walk-Out To An Exceptionally Large Backyard Oasis With Poured Concrete Patio. Huge Backyard Has Potential For Garden Suite. Large Rec Room With Full Washroom In The Basement. Huge Lot With 4 Car Driveway + 1 Car Inside Garage Parking. Minutes To 401, 403 And 407 And Go, Schools And Shopping. Pictures were taken from the previous listing. ** This is a linked property.** (id:54662)
Homelife Landmark Realty Inc.
1 - 67 Ward Road
Brampton, Ontario
Looking for a lucrative investment opportunity? Look no further than this well-established countertop business, proudly serving its community for over 15 years. Specializing in premium marble, quartz, and granite countertops, this business boasts a solid reputation for quality craftsmanship and exceptional customer service. With a loyal client base and a history of profitability, this turnkey operation is primed for continued success in the thriving countertop industry. Don't miss out on this chance to own a reputable business with a proven track record of excellence. (id:54662)
First Class Realty Inc.
619 - 430 Square One Drive
Mississauga, Ontario
Brand New never Lived in 2 Bedroom, 2 Bathroom condo in the heart of Downtown Mississauga, short walk to Square One Shopping Centre. This modern unit features an open-concept layout with floor to ceiling windows allowing plenty of natural light. With 10 ft ceiling height this unit offers a much larger feel. Major Highways 401,403 & QEW, Mississauga Bus Terminal mins away, Sheridan college, Mohawk college. This location cant be beat with Bars, Big Brand Restaurants, celebration square. Primary Bedroom offers. ensuite laundry, private balcony. (id:54662)
West-100 Metro View Realty Ltd.
17 Charger Lane
Brampton, Ontario
Welcome to this stunning 4-bedroom home with 2,897 square feet of living space above grade, perfectly situated in a highly desirable neighborhood with schools within walking distance. Upon entering through the impressive double doors, you are greeted by a soaring 17-foot ceiling in the grand foyer, complete with elegant marble floors. The open-concept design seamlessly connects the formal living and dining rooms, each featuring gleaming hardwood floors. The spacious family room is designed for comfort and style, boasting a cozy gas fireplace, pot lights, and a clear view of the modern kitchen and breakfast area-ideal for family gatherings. The updated kitchen is a chef's dream, featuring sleek cabinetry and high-end finishes. Upgraded light fixtures enhance the overall charm and elegance. The oak staircase leads to the upper level, where you'll find four generously sized bedrooms and three full washrooms. The master suite is a true retreat, featuring a large walk-in closet and a luxurious 5-piece ensuite for your ultimate relaxation. Don't miss the opportunity to make this exceptional home your own! (id:54662)
Royal LePage Credit Valley Real Estate
3339 Moses Way
Burlington, Ontario
Welcome to 3339 Moses Way, Burlington Your Dream Home, a Jewel in Alton Village, Awaits! Discover this stunning detached 2-storey home, a Fernbrook-built masterpiece from 2012, located in the heart of Burlington's sought-after Alton Village community. Offering over 4,000 total square feet (2,818sqft above grade), this 4+1 bedroom, 5-bathroom home blends elegance and comfort, making it perfect for large and growing families or discerning buyers. A stunning dark oak kitchen with a modern open-concept design, premium finishes, and ample space for culinary delights. Ample space in every room, including a luxurious primary suite with a walk-in closet and spa-inspired en-suite. En-suite bathrooms in all bedrooms for ultimate convenience, Laundry conveniently located on the 2nd floor and a cozy gas fireplace in the family room. Enjoy a stamped concrete exterior floor that extends from the front of the house to the backyard, offering durability and easy upkeep. Finished Basement offers perfection for a recreation room, home office, or guest suite, offering added flexibility for your family's needs. This home isn't just a property; its a lifestyle upgrade waiting for you. Whether you're raising a family or looking for a serene retreat, 3339 Moses Way checks all the boxes. Don't miss this incredible opportunity! Schedule your private viewing today! Full legal description: BLOCK 174, PLAN 20M1079 SUBJECT TO AN EASEMENT IN GROSS OVER PT 33, 20R18745 AS IN HR886228 SUBJECT TO AN EASEMENT FOR ENTRY AS IN HR922384 SUBJECT TO AN EASEMENT FOR ENTRY AS IN HR1058778 CITY OF BURLINGTON (id:54662)
Ipro Realty Ltd.
7497 County Rd. 91 Road
Clearview, Ontario
Welcome to Your Dream Home in Stayner! This stunning custom-built home offers 4+2 bedrooms and sits on a premium corner lot, just 10 minutes from Wasaga Beach and 30 minutes from Blue Mountain, Barrie, and Collingwood perfect for year-round adventure and relaxation! Featuring over 3,700 sqft of beautifully finished living space (2500 sqft above grade + 1250 sqft basement), this home is built for comfort and efficiency with a Nudura ICF-reinforced foundation, silver graphite insulation and a 200AMP main panel with a separate 100AMP basement panel. Inside, enjoy an open-concept layout with natural light pouring through large windows. Hardwood flooring spans the main and second floors, connected by elegant oak stairs, while porcelain tiles grace the foyer and bathrooms. The gourmet kitchen features quartz countertops, a backsplash, ample cabinetry with a spice rack, under-cabinet LED lighting, and premium Samsung stainless steel appliances, including a gas stove. Smart features include LED pot lights throughout, exterior sensor/timer lights, and a garage door with backyard access. The basement with a separate entrance is perfect for in-laws, guests, or rental income. Bonus Features: Rough-in gas lines (BBQ, fireplace & garage heater), Cold room, Separate hot & cold water lines in every bathroom, Master bedroom closet organizer, 6-car driveway & 2-car in garage. Nearby Attractions: Blue Mountain Ski Resort & village, Wasaga Beach the world's longest freshwater beach, Scenic trails, golf courses, and farmers markets in Collingwood & Clearview Township. Don't miss this perfect blend of luxury, location, and lifestyle! (id:54662)
Century 21 Leading Edge Realty Inc.
271 Riverlands Avenue
Markham, Ontario
Gorgeous 1,800 Sqft. Freehold Townhome, An end unit similar to a Semi. Tucked Away In A High Demand Markham Neighbourhood. This Beautiful Home Features A Family-Sized Upgraded Kit W/Granite Counters & Large Island, Family Rm, 3 Bdrms, 3 Baths W/Granite Counters, 1 Double Car Garage,. Park facing great view. (id:54662)
Master's Trust Realty Inc.
Main - 572 Country Glen Road
Markham, Ontario
Bright & Spacious 4 Bedroom/4 Washroom Home In Demand Area. Hardwood Floors Throughout, 2nd Floor Laundry and 2 bedrooms with private ensuites. Custom Chef's Kitchen With Stainless Steel Appliances, Granite Counters, Pot Lights, W/O To Over-Sized Deck With Gas Line For Bbq, Family Room With 3-Sided Gas Fireplace, Spacious Master Retreat With Spa Ensuite & W/I Closet, Finished Basement With Rec Room, Wet Bar, & Office. Whole House Included With Private Backyard - Coach House Above Detached Garage Is Rented & Separately Metered For Utilities. (id:54662)
Homelife/bayview Realty Inc.
1110 - 195 Bonis Avenue
Toronto, Ontario
Welcome to Joy Condominium! This luxurious, move-in-ready 2-bedroom + den corner unit has been meticulously maintained by the original owner, who chose to keep the den open by not adding wall partitions, creating a spacious, flexible area. With nearly 800 sqft of bright, airy living space and 9-foot ceilings, this home features a functional layout with two full upgraded bathrooms, including added grab bars for safety. The primary suite offers a rare luxury for condos-a window in the ensuite, filling the space with natural light. Hunter Douglas custom motorized shades with blackout blinds allow for comfort and privacy. The modern kitchen showcases thousands spent on upgrades from the builder, including stainless steel appliances, quartz countertops, an upgraded backsplash and cabinetry, a large, versatile quartz island, and an upgraded kitchen faucet. Custom storage in the primary bedroom maximizes space, while wall-mounted shoe storage in the entry area and a medicine cabinet in the ensuite bathroom add functional convenience. The 2nd bedroom includes a custom queen size murphy bed with mattress, plus a desk and shelves unit, creating a flexible work and sleep space. All furniture can remain, making this an ideal turnkey opportunity. Additional upgrades include lighting fixtures throughout. Enjoy unobstructed south/east city views from the private balcony, where you can take in breathtaking sights of downtown Toronto, the CN Tower, and fireworks displays across the city. Parking and a locker are included for added convenience. Located in the heart of Scarborough, steps from Agincourt Mall, Walmart, and local eateries, and minutes from highway 401, TTC, and GO Transit. Building amenities include an indoor pool, gym, sauna, 24-hour concierge, party room, guest suite, and rooftop garden. Don't miss this meticulously maintained home with an unbeatable view and premier upgrades-an incredible opportunity awaits! Please see virtual tour. (id:54662)
Sutton Group-Associates Realty Inc.
307 - 90 Orchid Place Drive
Toronto, Ontario
Perfect For First Time Home buyer Stacked Townhome In An Amazing Location, Featuring 2 Bedrooms, 2 Bathrooms, 1 Parking And 1 Locker. This Open Concept Design Kitchen With Granite Countertops, Stainless Steel Appliances. Master Bedroom W/Private Balcony. Private Unique Roof Top Terrace which is Perfect For Summer Bbq & Entertainment. Close To Hwy 401, Scarborough Town Centre, Centennial Collage, Supermarkets, Library And Many More Amenities. **EXTRAS** Stainless Steel Fridge, Stove, Built In Dishwasher & Built In Microwave. Stacked Washer & Dryer. Broadloom Where Laid, All existing window coverings, All Electrical Light Fixtures. (id:54662)
Homelife New World Realty Inc.
314 - 2787 Eglinton Avenue E
Toronto, Ontario
Enjoy this 9' Ceiling, Large 2 BR, 2 Bath, Mattamy Built Condo Townhouse. Extra Den to Work / Study at home. Open Concept Living / Dining / Kitchen Space. Granite Countertop in Kitchen, In-Suite Laundry and lots of Storage space. Balcony overlooking the garden. Underground Parking & Easy Access to Kennedy Subway Station, Eglinton GO Station & Future LRT Line. Walk to Grocery Store, Banks & Shops. Minutes to Hospitals. (id:54662)
Right At Home Realty
1801 - 1001 Bay Street
Toronto, Ontario
Experience Luxurious Urban Living In This Stylish 1+1 As Two bedrooms Condo At 1001 Bay St, Perfectly Situated In The Prestigious Bay Street Corridor. This South-West-Facing Unit Boasts A Den With A Large, Sunlit Window That Can Serve As An Additional Bedroom, Offering Bright West Views. The Space Features Elegant Parquet Floors, A Kitchen With Granite Countertops And Stainless Steel Appliances, Ensuring Modern Comfort And Style. Residents Enjoy Top-Notch Building Amenities Akin To A Five-Star Club, Including A Pool, Fitness Center, Squash And Basketball Courts, A Party Room, A Lounge, And Concierge Service. Conveniently Located Steps From The Subway, TTC, Hospitals, Museums, Trendy Yorkville Shops, Restaurants, And Yonge Street, This Condo Offers Unparalleled Access To Downtown Conveniences. (id:54662)
Royal LePage Signature Realty

