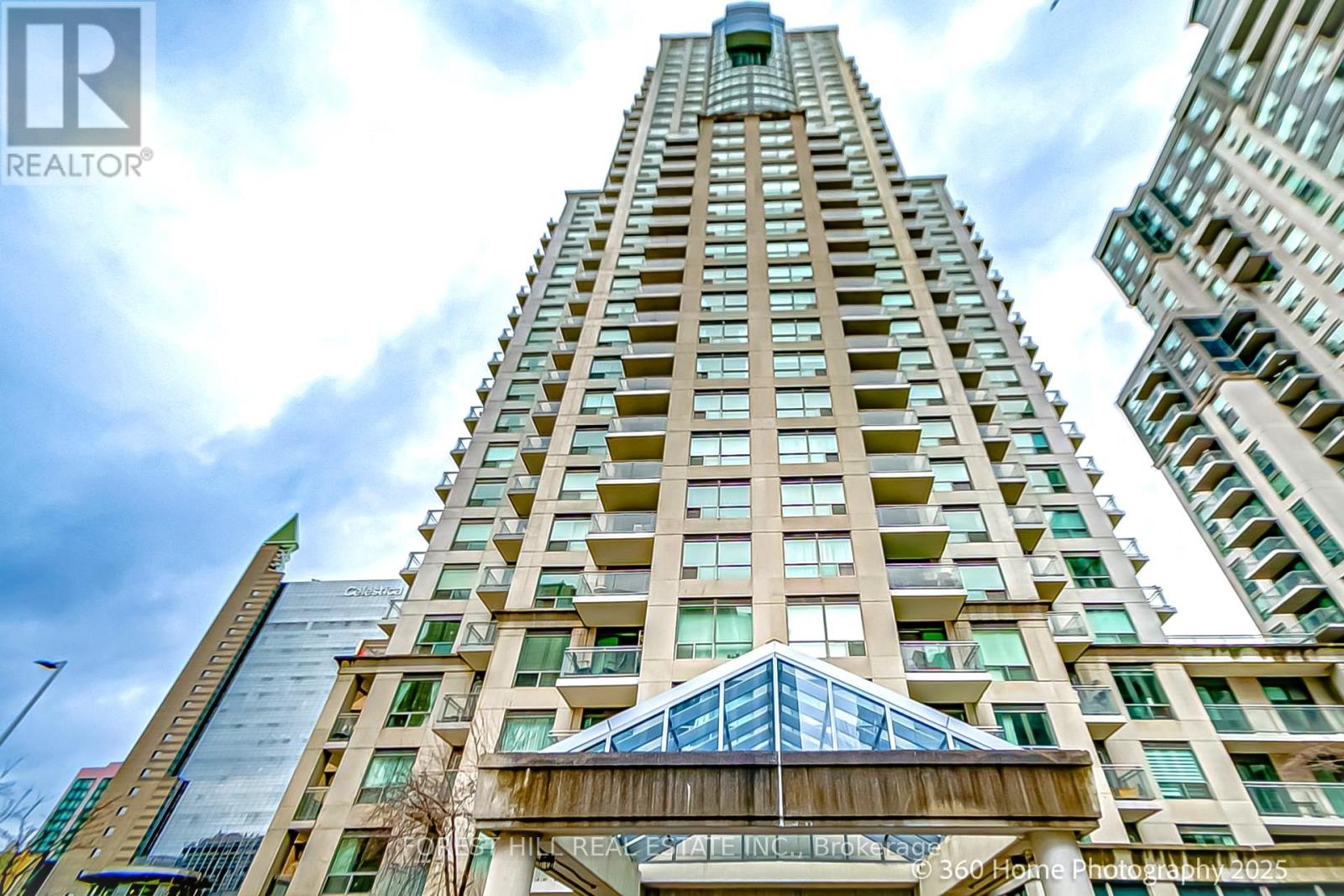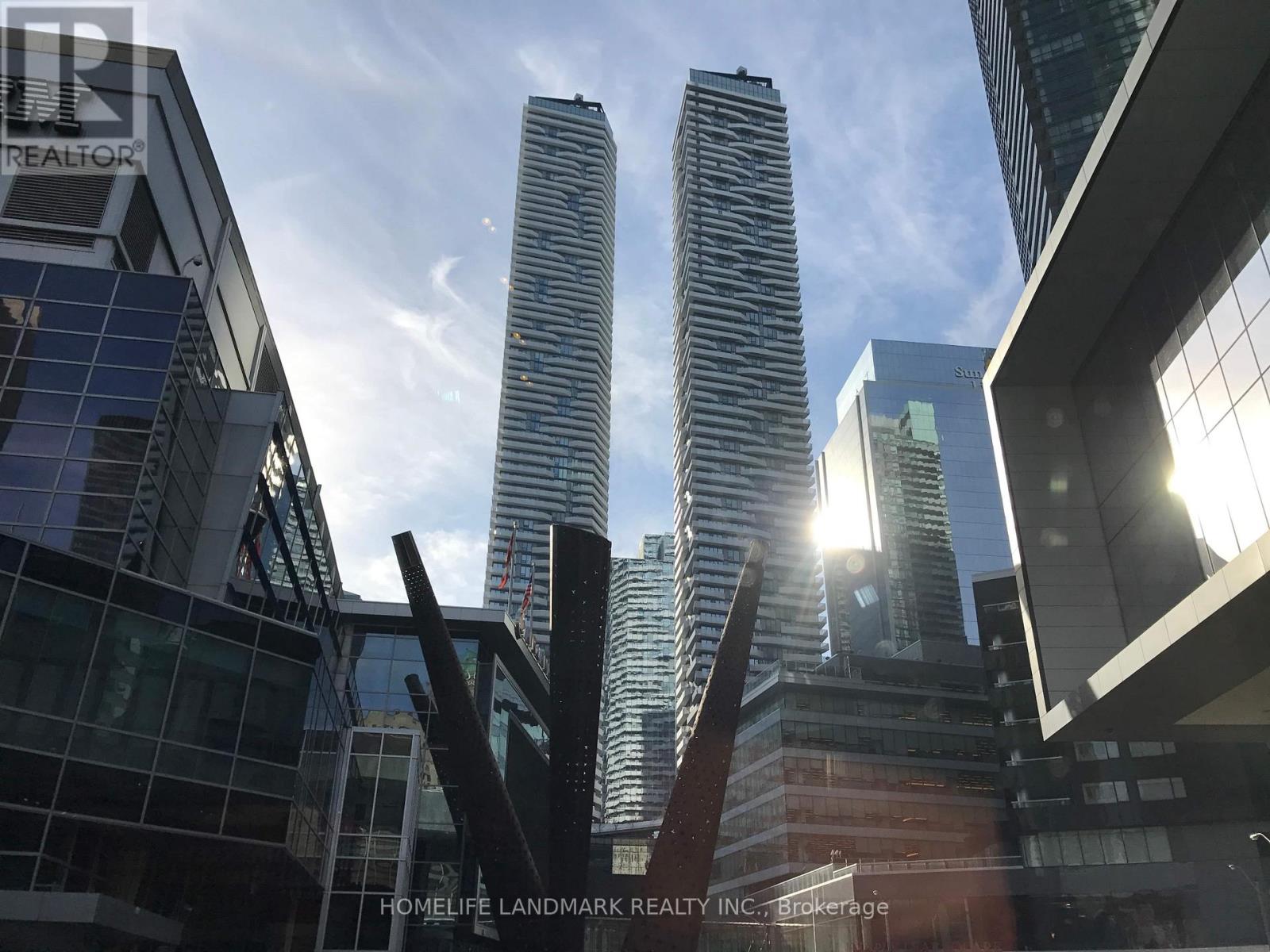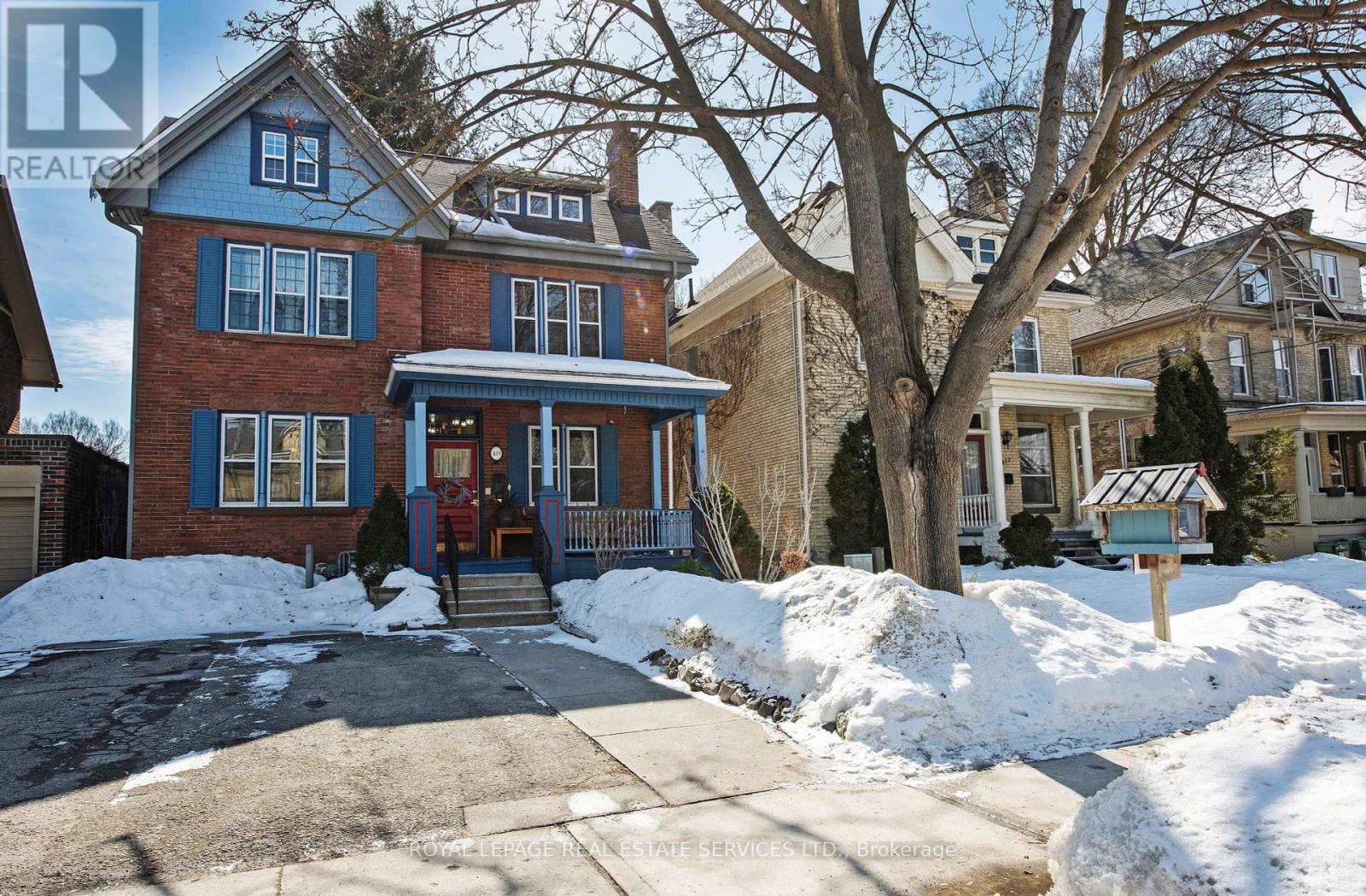2902 - 33 Helendale Avenue
Toronto, Ontario
Luxury 2-Bedroom + Den Condo with Stunning High-Floor Views at Whitehaus, 33 Helendale AveExperience elevated living in this spacious 2-bedroom + den, 2-bathroom condo on a high floor, offering breathtaking unobstructed views and a large balcony. Located in the heart of Yonge & Eglinton, this sought-after Whitehaus Condo puts you steps away from the Yonge Subway, Eglinton LRT, top-rated schools, fine dining, shopping, and entertainment.Designed for modern living, this unit features an open-concept layout, contemporary finishes, and floor-to-ceiling windows that flood the space with natural light. The versatile den is perfect for a home office or guest space. (id:54662)
Benchmark Signature Realty Inc.
404 - 21 Hillcrest Avenue
Toronto, Ontario
With chic, sophisticated interior design, this studio is larger than some one-bedroom units. It has 543 sq ft and a very functional layout, which makes the space look even larger.Looks like a model unit, impeccably clean, with high quality, recent renovations and very tasteful interior design. Rare to find in a studio, the spacious kitchen has a large window and eat-in area. Custom designed, built-in quality Murphy bed and elegant ample closets. Spacious foyer double closets and linen closet in living room. Owner has renovated and replaced in 2023: kitchen cabinets, countertop & backsplash (Pietra Grey | Estestone Marble - Stone Gallery Porcelain Quartz), bathoroom with Porcelain Quartz Countertops, floors (Marbelesque Calacatta, Stain Resistant Treatment, Waterproof, Antimicrobial Treatment, Scratch Resistant Treatment, Phthalate-Free), pot lights, wood paneling, kitchen appliances, built-in designer closets, built-in Murphy bed, wall panels and more.Live The Urban Lifestyle In This Luxury Monarch Built boutique building, With Hotel Like Amenities And Enjoy A Perfect Location Within The Heart Of North York, just Steps To Empress Walk Subway Station, Mell Lastman Sq, North York Performing Arts Centre, Movie Theatre, Restaurants And All Amenities. State Of The Art Amenities Include: Swimming Pool, Spa, Whirlpool, Party Room, Gym, Theatre, Media Room. One parking spot is rented by seller, at $100/month. (id:54662)
Forest Hill Real Estate Inc.
1509 - 100 Harbour Street
Toronto, Ontario
Luxurious Harbour Plaza Condos at core Downtown Toronto. Modern 1 Bedroom + Den condo with 633 sq ft. Den can be used as Separate Room. Floor To Ceiling Windows. Facing South with a large balcony. Direct Access to the Underground Path, Subway Station and Go Train Station. Steps to ACC, CN Tower, Rogers Centre, Sugar Beach, Harbourfront Arts & Culture Hub & more. (id:54662)
Homelife Landmark Realty Inc.
209 - 65 Cranborne Avenue
Toronto, Ontario
Welcome to this beautiful 2-bedroom condo townhouse that offers the perfect blend of comfort and convenience with east facing rooms and lots of light throughout this unit. **His and Hers Closets In Primary Bedroom**. This well kept townhouse nestled in the desirable nieghbourhood of Victoria Village across the street from the Eglinton Light Rapid Transit at your doorstep. A short walk to shopping, schools, library, and places of worship. The suite has exclusive use to **two underground parking spots and a locker**. (id:54662)
Sutton Group Realty Systems Inc.
419 Princess Avenue
London, Ontario
This magazine-worthy red brick masterpiece is nestled in the prestigious Woodfield Heritage neighbourhood. This architecturally distinguished home artfully blends historic charm with modern sophistication, offering an unparalleled living experience across 3 refined levels. Enjoy the large front porch and then step inside the main fl to discover a sunlit library/office that exudes warmth and character, complete with a cozy fireplace for quiet moments of reflection or focused work.The inviting living room, features large etched glass windows & bathes the space in natural light. The dining area enhanced with pocket doors offer flexibility for privacy & creates the perfect setting for both intimate meals or lively gatherings. The heart of the home is its dream kitchen, this generous, well-appointed space boasts maple cabinetry, ceramic flooring, granite countertops leading to easy access to the terrace doors & flows effortlessly to a private deck with locked wrought iron gates on both sides. Unwind in your personal outdoor oasis complete with a garden bed, a tranquil pond, & a luxurious hot tub providing direct access to a spiral staircase leading to the upper patio adjoining the 2nd fl master bedroom & ensuite/jacuzzi, creating a secluded retreat & 2 very large secondary bedrooms, each with ample storage.The 3rd fl offers flexible space tailored for both family living and creative use with laundry services, two additional bedrms plus a bonus rm, ideal for an office, play area, or guest accommodation + a beautifully designed bathroom on this level offers a direct view of the backyard. Additionally, there is a separate entrance leading to both the 2nd fl & bsmt used as a gym/workshop or hobby space with ample storage and additional laundry facility. Experience this timeless, elegant century home at 419 Princesses Ave for those who appreciate exceptional craftsmanship, refined comfort & an enviable lifestyle in one of the most sought-after neighbourhoods! Welcome Home! (id:54662)
Royal LePage Real Estate Services Ltd.
7 Chandos Drive
Kitchener, Ontario
The ideal traditional home in the sought after Chicopee Hills location! Steps away from walking trails along the Grand River, Chicopee hills plaza and ski club; this home offers space and functionality. It is a custom built all brick exterior sitting on a mature wooded lot. Wide concrete steps lead to the front foyer and central staircase open to the second floor. A double door opening leads to the bright living and dining rooms, finished with hardwood flooring. To the right of the foyer is the laundry mudroom with direct garage and separate side walkway access, as well as the family room with fireplace feature wall. The kitchen is central to the space and shares a beautiful backyard view with the dinette through the large windows along the back wall dressed with California shutters; custom trim work, crown molding, pot lighting, and barn doors complete the space. The kitchen is a fresh white finish with centre island, granite countertops, stainless steel appliances and gas stove. The second floor houses 4 generously sized bedrooms, a 4 piece main bathroom, and a 5 piece ensuite complete with double vanity and luxury glass shower. The basement offers the bonus finished space, an oversized recreation room, recently renovated 4 piece bathroom with in floor heat, and second laundry space. The backyard is fully fenced with a private deck area, hot tub, and beautiful flower and vegetable gardens. A quick commute to the 401, this is a home that checks all the boxes! (id:54662)
RE/MAX Twin City Realty Inc.
19 - 3221 Derry Road W
Mississauga, Ontario
BUSINESS for Sale! Premium FRANCHISE BURGER RESTAURANT!!! Halal menu! Lot's of Equipment (See Chattels List). LEASE Until: May, 2032 with 5yr Renewal. Rent: Aprox $10,120.00/Mth. Superb build-out. Lot's of foot traffic! BUY EXISTING BRAND OR CONVERT TO NON COMPETING USE. Located in West Mississauga SMART CENTRES PLAZA. High density , close to highways, residential, hospital, schools, offices etc... Lots of Parking. >>>Existing Tenants: Metro, Dosa Eatery, Shoppers Discount, Vet, Optical, Chiropractor, Ginos Pizza, Osmows, M&M Foods, Pops Cannabis, First Choice Hair, Guitar Wrld, Convenience, Pedalink Bikes, Rexall, Scotia Bank, Heritage Fish & Chips, Bella's Beauty, Rehab, Pho, Wok for U, Nails, Dentist, Lionheart Pub, Tim Hortons. Buyer/Buyer's agent to verify zoning, uses, sq.ft & all other details. (id:54662)
Royal LePage Signature Realty
1595 Cartwright Crescent
Milton, Ontario
Absolute Beautiful Townhome In Clarke Community Neighborhood . House At Side End Made It Look a Like Semi- Detached .Perfect Open Concept Layout . This Home Offer 3 Spacious Bedrooms With Master Bedroom Has 4 Pieces Ensuite , Walking In Closet , Large Windows, Hardwood and Carpet Floor . Large Family Kitchen Looks Over Family Room . Security System Installed Already , Just Needs To Contact Provider For Service . This Well Kept Home Is Move In Condition Close To All Essential Amenities . 2 minutes To Hwy 401. (id:54662)
Right At Home Realty
88 - 30 Fieldway Road
Toronto, Ontario
This bright and modern 1-bedroom stacked townhouse offers approx. 600 sq. ft. of thoughtfully designed living, complete with its own private entrance and underground parking. Built in 2019, this newer boutique-style community blends low-maintenance living with standout convenience. With Islington Subway and Kipling GO just a short stroll away, and Bloor's cafes and shops nearby, the location is hard to beat. Perfect for first-time buyers or savvy investors plus, with no rent control on the building, the income potential is just as impressive as the space itself! (id:54662)
Right At Home Realty
27 Coates Drive
Milton, Ontario
Welcome to this stunning home in a prime Milton location! With three schools within walking distance, a short stroll to the GO station, and steps to the community center, library, sports park, Cineplex, and grocery plaza, convenience is at your doorstep. Plus, it's just a 3-minute drive to Highway 401.This gorgeous, upgraded home offers approximately 2,500 sq. ft. of living space and a highly functional layout, featuring separate living, dining, and family areas, along with a finished basement recreation room. The heart of the home is the open-concept family room, showcasing rustic birch floors and a cozy gas fireplace, creating a warm and inviting atmosphere. The gourmet kitchen is a true highlight, with cherry cabinetry, elegant granite counters, pots/pans drawers, an undermount sink, a stylish backsplash, and high-end stainless steel appliances. Porcelain floors seamlessly flow into the walk-out to a beautiful interlock patio, perfect for outdoor entertaining. The large master suite, with double doors, offers a private retreat with a separate shower and luxurious soaker tub. Two generously sized additional bedrooms and a newly renovated second bathroom complete the upper floor. The fully finished basement is an entertainer's dream, featuring a spacious recreation room with laminate floors and pot lights. Additional features include a dedicated office space, a kitchenette bar, a full bathroom, and a separate entrance for added convenience. Outside, the double interlock driveway provides parking for 3 cars. New Roof - 2016; New HVAC set - AC and furnace upgraded to larger capacity. Gas connection inlet for kitchen stove. This home is the perfect blend of comfort, style, and convenience ideal for families. Schedule your showing today! See list of upgrades attached. (id:54662)
RE/MAX Real Estate Centre Inc.
611 Stapleford Terrace
Mississauga, Ontario
Bright Beautiful 4 Bedrooms Detached House Located in the Heart of City. Hardwood Floor Thru the House. Quarts Countertop, Eat-In Kitchen. Open Concept. Second Floor Family Room Can Be Converted Into 5th Bedroom For Big Family. Separate Entrance Basement Thru Garage. Basement Easily Converted to Apartment for $$$$ Income. Basement Kitchen Water Electricity Rough-In. Steps to Public Transit, Bus Stop. Close To Heartland Shopping Centers, Square One. Minutes Drive to Highway 401/403. (id:54662)
Homelife Golconda Realty Inc.
237 - 2055 Walkers Line
Burlington, Ontario
Beautifully Renovated 2-bedroom Stacked Townhouse in Millcroft, Burlington! Welcome to this stunning 2-bedroom, 2-bathroom stacked townhouse in the highly sought-after Millcroft community of Burlington! Offering modern upgrades and stylish finishes, this beautifully renovated home is perfect for first-time buyers, downsizers, or investors. Step inside to discover an open-concept living space with contemporary flooring, a bright and airy layout, and elegant finishes throughout. The modern kitchen boasts sleek cabinetry, quartz countertops, stainless steel appliances, and a stylish backsplashperfect for home chefs and entertainers alike. The spacious primary bedroom features a walk-in closet and a beautifully updated ensuite, while the second bedroom is ideal for guests, a home office, or a growing family. Both bathrooms have been tastefully renovated with modern vanities, upgraded fixtures, and designer touches. Enjoy the convenience of a single-car garage plus an additional parking spacea rare find! With low-maintenance living, youll have more time to explore the fantastic parks, trails, golf courses, and top-rated schools that Millcroft has to offer. Located just minutes from shopping, restaurants, public transit, and major highways, this home offers the perfect blend of comfort, style, and convenience. Dont miss out on this incredible opportunitybook your private showing today! (id:54662)
Royal LePage Burloak Real Estate Services











