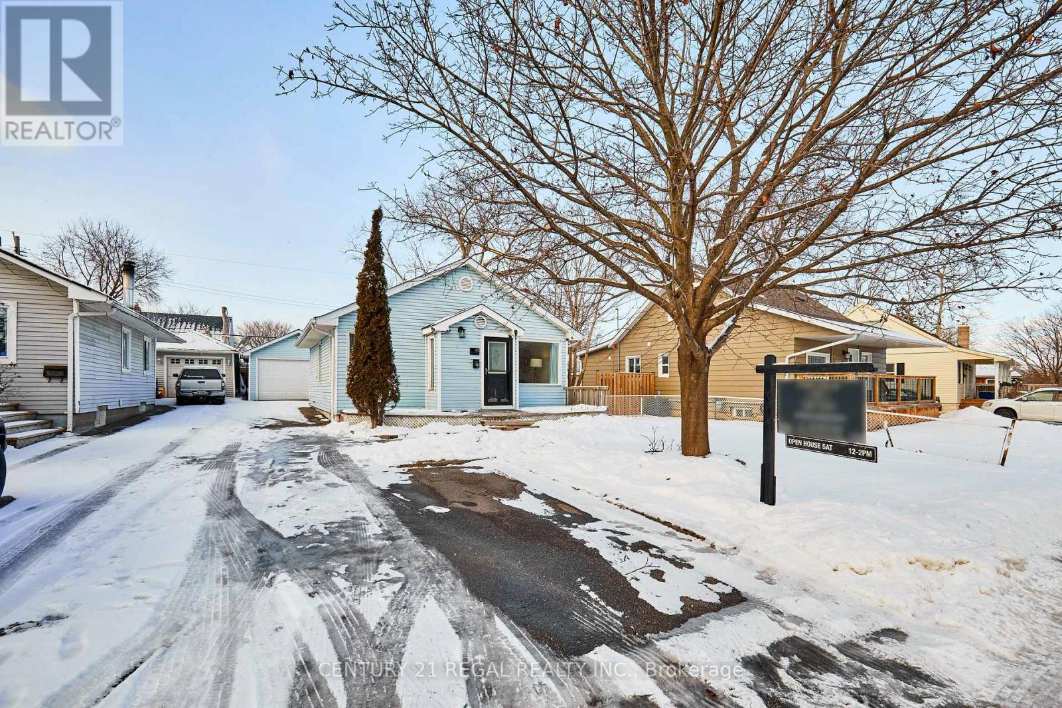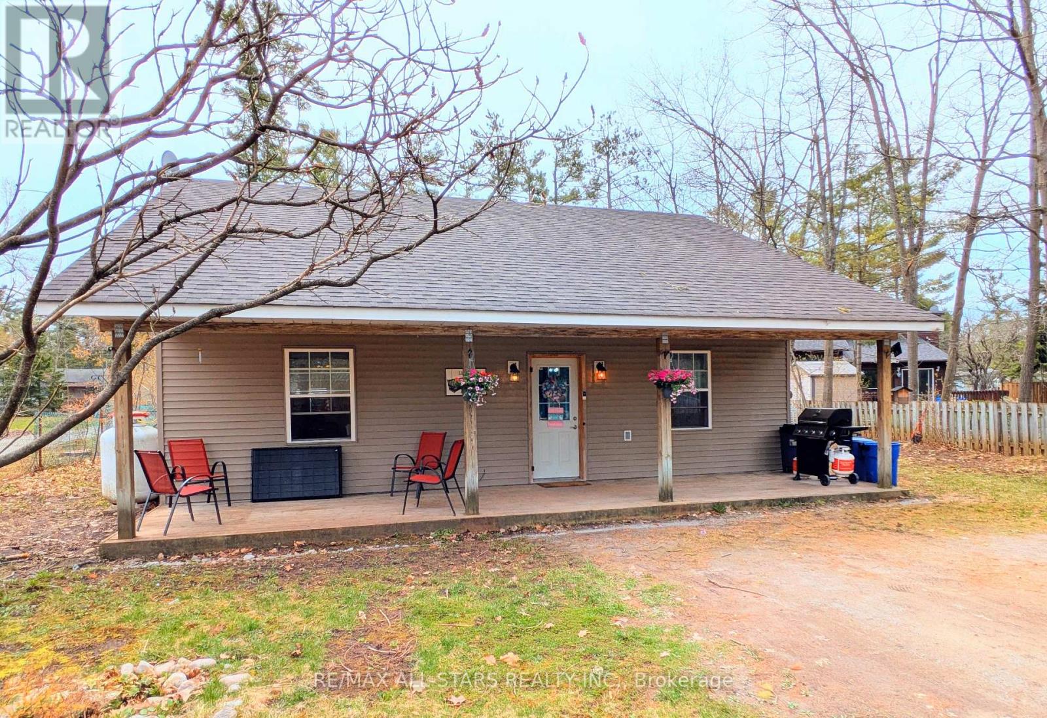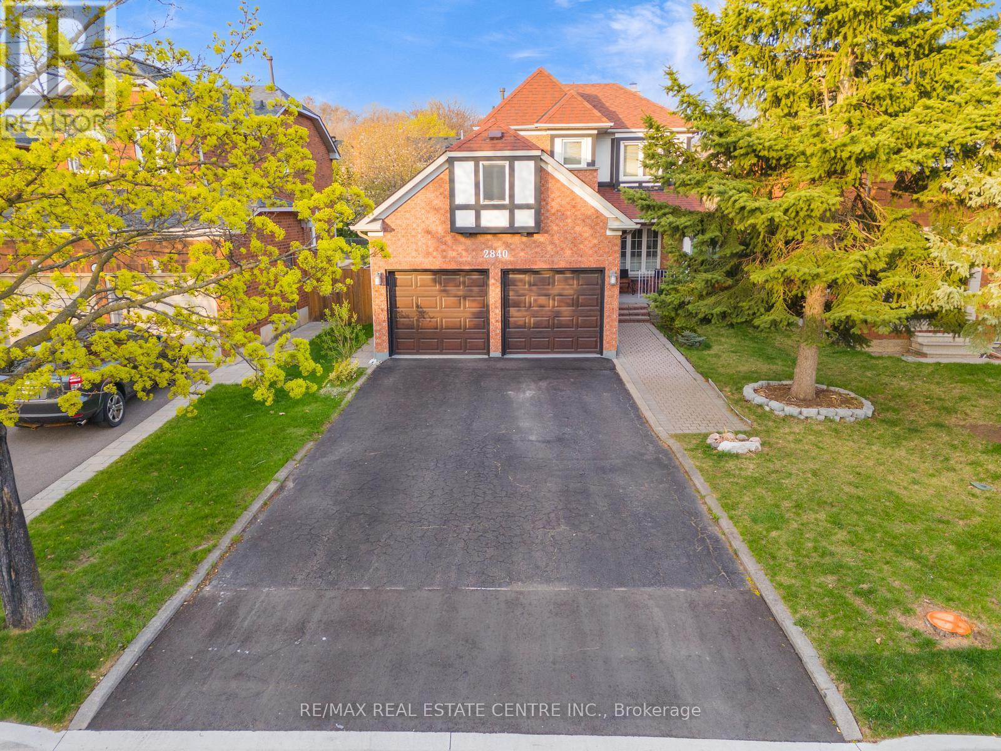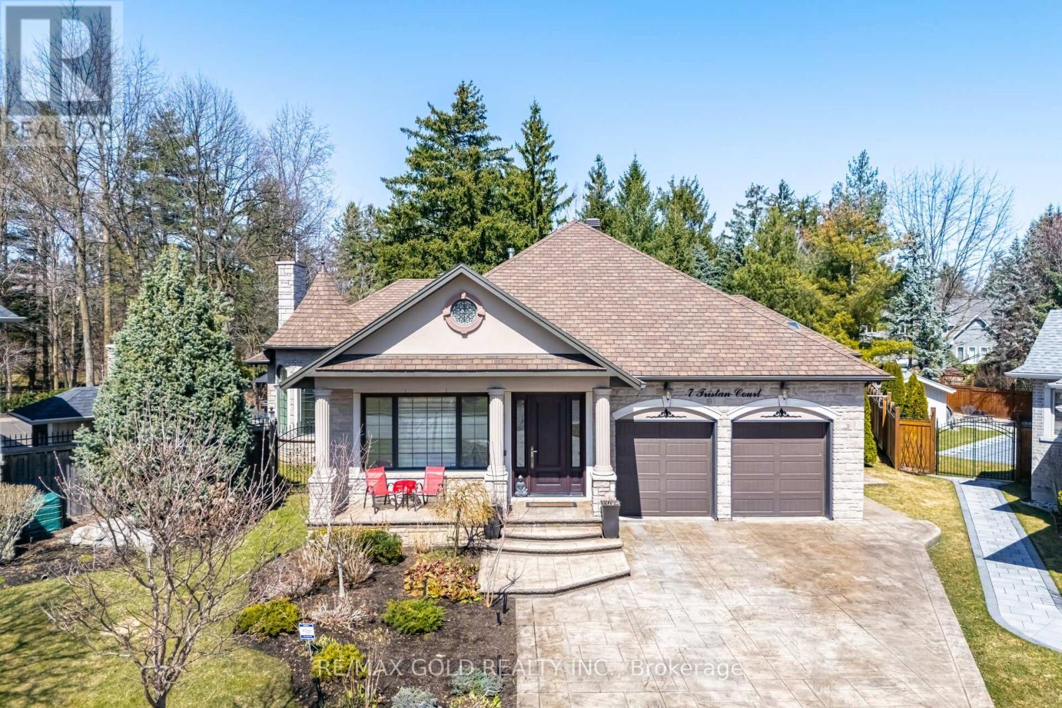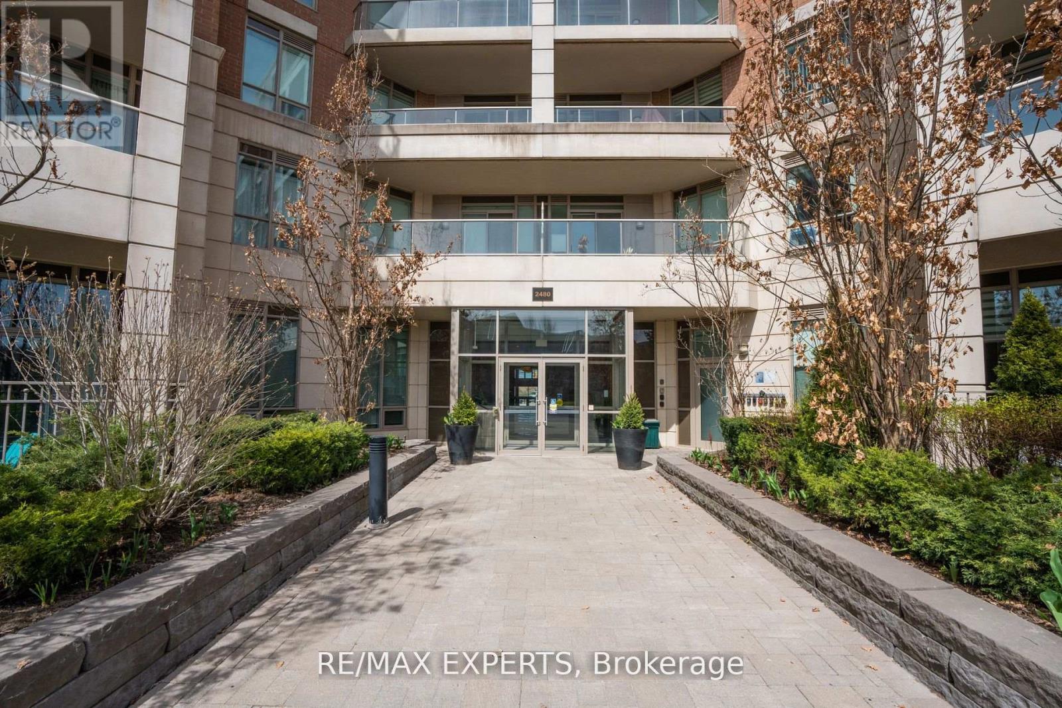40 Cedar Street
Ajax, Ontario
Whether you're a first-time buyer, an investor, or looking to downsize, this well-maintained bungalow is the perfect choice. Located in the heart of Ajax, the home offers a bright and welcoming atmosphere, featuring a spacious living area with gleaming floors and tasteful crown molding throughout. The kitchen is ideal for family meals, complete with modern stainless steel appliances and a walkout to a large deck overlooking a private, fully fenced yard. The standout feature is the heated, two-car tandem garage, which also serves as the ultimate "Man Cave" or workshop. With easy access to Highway 401, public transit, schools, and all amenities, the location can't be beat. Located across from Cedar Park, this is an opportunity you wont want to misscome experience the charm for yourself! (id:59911)
Century 21 Regal Realty Inc.
505 - 57 St Joseph Street
Toronto, Ontario
Prime Location In Downtown Toronto! Steps To U Of T, Subways, Shops And Much More! Studio Suite With A Sleep Room Just Like A One-Bedroom! 427 Sqft Living Space + 68 Sqft Balcony. Tenant to Verify All Measurements. Students are welcome! (id:59911)
Royal Elite Realty Inc.
Basement - 456 Drewry Avenue
Toronto, Ontario
Lovely Bright Basement Apartment with 4 Bedrooms, with many closets and 2 Washroom Bathrooms, Nice Kitchen, in Prime Location of North York, Very Clean, in Bungalow Detached Home with Stunning Sunroom which can be converted to Living Room, TTC on the door, Near to Shopping Centre, Medical Clinic, Nice Schools, 5 min. to Finch Subway Station, Utilities will be shared with the Main Floor. Utilities Share with Main Floor Tenant (id:59911)
United Realty Of Canada
2 Oakwood Drive
Kawartha Lakes, Ontario
Adorable bungalow in a waterfront community! This 3-bedroom home was built in 2004 and offers an open-concept layout with a cozy propane fireplace, & kitchen with patio doors leading to the treed backyard, which is fully fenced & includes a nicely wooded area at the back. There is also an above-ground pool which was just installed in the summer of 2024, as well as a 12'x24' patio area. Some important updates over the past few years include roof shingles ('19), heat pump ('22), updated bathroom w/new shower ('22), hot water tank ('19), flooring in the living/dining/kitchen areas ('22), and all new appliances (between '21/22). This lovely home also offers a large covered front porch, and is only a 5-minute walk to a beautiful sandy beach on Sturgeon Lake (right at the end of Hickory Beach Rd). This great property is perfect for peaceful year-round living, but would also make a great summer cottage without the high costs of direct waterfront living. (id:59911)
RE/MAX All-Stars Realty Inc.
2010 - 89 Dunfield Avenue
Toronto, Ontario
Sunfilled southwest facing 2BR+Den corner unit in vibrant Yonge/Eglinton neighborhood. Stunning view of city's skyline with CN tower from all rooms and balcony. Commodious 1045 sqft living space plus 152 sqft of wraparound balcony, with 9ft high ceiling and efficient layout. Laminate flooring through out. Modern kitchen with stainless steel appliances, stone countertops and center island. Spacious bedrooms with 3-pc ensuite and walk-in closet in the master. Good sized den can be your home office, or can easily be converted into a 3rd bedroom. Building amenities include gym, billiard, media, sauna, party, indoor pool, etc.. Loblaws, Starbucks and LCBO on ground level of the building. Steps to subway/bus/crosstown stations, restaurants, pubs, movies, schools, shops. *** 1 parking and 1 locker included*** (id:59911)
Homecomfort Realty Inc.
54 Grand Avenue N
Cambridge, Ontario
Nestled in the vibrant heart of downtown Galt, this 1 1/2-story building presents a unique opportunity for investors and entrepreneurs. Located near the prestigious University of Waterloo School of Architecture, and within walking distance to the bustling Gaslight District and the popular Hamilton Family Theatre, this property is surrounded by the stunning architecture of older churches, adding to its historic charm. It is also just steps away from the Cambridge Library, enhancing its appeal with easy access to valuable resources and community services. Currently operating as a Rental Home for students of the University of Waterloo School of Architecture (within 350 metres of the school), the building features up to 9 bedrooms and 1 separate bachelor unit. There are (2) shared communal kitchens, (1) kitchen in the bachelor unit and (4) baths between the lower and upper units. Zoned RM4, the property affords a multitude of mostly multi-residential uses, Its proximity to local amenities such as shops, cafes, cultural landmarks, and entertainment venues like the Gaslight District and Hamilton Family Theatre, further enhances its attractiveness to tenants. Highlights of this property include: High visibility in a high-traffic area, Versatility with 15 potential income-generating rooms, Broad zoning possibilities catering to a range of residential type opportunities, this property is an excellent investment for those looking to capitalize on the continuous growth and development of the Galt area. A rare find, this building offers both the charm of a historic district and many opportunities for both those with entrepreneurial spirit and those looking for a turnkey Student Rental. (id:59911)
Peak Realty Ltd.
630 Normandy Drive
Woodstock, Ontario
**Beautiful Brick & Stone Bungalow with Backyard Oasis Built by DeRoo Brothers** This meticulously crafted brick and stone bungalow, built by the highly respected DeRoo Brothersrenowned throughout Oxford County for their quality, reliability, and exceptional craftsmanshipoffers effortless main-floor living in a sought-after family-friendly neighborhood. From the moment you arrive, this home radiates curb appeal. Step inside to discover a bright and spacious open-concept layout featuring a large living, dining, and kitchen area thats perfect for everyday living and entertaining. The kitchen opens onto a stunning backyard sanctuary through patio doors, revealing a heated kidney-shaped saltwater pool, a beautiful patio space, and lush perennial gardensyour own private retreat. The main level boasts two generous bedrooms, including a primary suite with large windows, a private 4-piece ensuite & walk in closet. The second bedroom enjoys ensuite privilege to a 3-piece bath. Convenience continues with a main-floor laundry room and thoughtful layout designed for comfort and functionality. Downstairs, the fully finished basement expands your living space with a huge family room, games area complete with pool table and wet bar, a third bedroom, an additional 3-piece bath, and ample storage. Close to local amenities, schools, parks, and with easy highway access, this home truly checks all the boxes for comfortable family living and stylish entertaining. (id:59911)
RE/MAX Twin City Realty Inc.
408 - 77 Leland Street
Hamilton, Ontario
Beautiful Bright And Modern, Fully Furnished Studio In The Heart Of Hamiltons West End. Freshly Painted And Just Steps From McMaster University, This Thoughtfully Designed Unit Is Perfect For Students, Professionals, Or Investors Seeking Turnkey Convenience. Just Move In And Enjoy! The Open-Concept Layout Features A Modern Kitchen With Stainless Steel Appliances And A Comfortable Living Area With Walkout To A Private BalconyA Rare Feature Found In Only A Few Units Per Floor. Located In A Quiet, Secure, Well-Maintained Building Close To Transit, Restaurants, Shopping, Trails & Campus Amenities. An Excellent Opportunity To Own In One Of Hamiltons Most Desirable Locations! (id:59911)
One Percent Realty Ltd.
1801 Creek Way
Burlington, Ontario
Welcome To 1801 Creek Way, A Beautifully Updated Semi-Detached Home Nestled In Burlington's Sought-After Corporate Neighbourhood. Located On A Quiet Street And Backing Onto The Serene Sheldon Creek Ravine, This 3-Bedroom, 4-Bathroom, Carpet-Free Home Offers Exceptional Living In A Peaceful, Family-Friendly Setting. The Bright, Open-Concept Main Floor Features Hardwood Flooring, A Modern Kitchen With Stainless Steel Appliances, And An Eat-In Area With Access To An Updated Composite Deck, Perfect For Relaxing Or Entertaining. Upstairs, The Spacious Primary Suite Offers A Private 4-Piece Ensuite, While The Second Bedroom Enjoys The Added Luxury Of Its Own Upgraded 3-Piece Ensuite, Ideal For Guests Or Extended Family. The Fully Finished Basement Provides Versatile Additional Living Space, Perfect For A Rec Room, Home Office, Or Playroom. Outside, The Backyard Is A Quiet, Tree-Lined Escape With No Rear Neighbours, Backing Directly Onto The Ravine For Ultimate Privacy. Just Minutes From Top-Rated Schools, Parks, Shopping, And Transit, This Home Is An Exceptional Opportunity For Families Or Professionals Looking To Settle In One Of Burlingtons Most Desirable Neighbourhoods. (id:59911)
One Percent Realty Ltd.
2840 Tradewind Drive
Mississauga, Ontario
Aggressively Priced According To Today's Market. Renovated & Well Maintained 3+2 bedroom, 4-Bathroom Detached Home, Freshly Painted And Tastefully Decorated With Contemporary Wallpaper, Newer Hardwood Floors, Newer Staircase With Iron Pickets, The Finished Basement With Separate Entrance & Full 3 Piece Washroom, Provides Two Additional Bedrooms Ideal For Future Rental Income. Enjoy The Outdoors On The Freshly Painted Deck Overlooking A Lush Green Space And A Green Belt In The Backyard Ensuring Privacy And Tranquility. Enjoy The Relaxing Hot Tub In Your Backyard That Comes With The Property. The Heated Garage With Extra Insulation is Perfect For Winter Months. Potlights Throughout Adds Brightness. Located Just Minutes From The Highways 401 And 407, This Home Is Within The Walking Distance To Top-rated Schools, Including Shelter Bay, Edenwood Middle, And The Meadowvale Secondary. Shopping And Recreation Are Convenient With Meadowvale Town Centre and Meadowvale Community Centre Nearby. Enjoy Leisurely Strolls At Windrush Woods Park or Glen Eden Park, Both Just A Stone's Throw Away. This Property Offers 4 Car Long Driveway With With No Sidewalk. The House Shows 10/10 (id:59911)
RE/MAX Real Estate Centre Inc.
7 Tristan Court
Brampton, Ontario
Presenting a stunning custom-built detached bungalow in one of Brampton's most sought-after prestigious community, near Hwy 407 & Financial Dr! This exquisite home boasts impeccable craftsmanship, an open-concept layout, and high-end finishes throughout. This house features **10 feet high ceilings throughout** sep living and sep dinning room with hardwood floor. **Porcelain tiles in hallway, kitchen and family room.** Coffered ceilings with Illuminated ceiling lights in Hallway, Living , Dinning, Family room.** 3 Spacious bedroom with Harwood floors .**Crown Moulding throughout the house and pot lights in living ,kitchen and primary ensuite.*** Enjoy a spacious gourmet eat-in kitchen with extra large Centre island with bar sink, Built in Microwave and Oven with large pantry.*** Custom Limestone Rangehood and 36 inch gas stove with backsplash,*** Family room with custom accent limestone wall with gas fireplace and custom cabinets*** Walkthrough the custom Patio doors & entertain your family and friends with L Shaped covered porch to enjoy all season ravine backyard. **Solid Icf Construction.** Fiberglass Windows with beautiful carving **Heated Floors Including Basement, **Hi-Velocity Hvac System,** 50-Yr Gaf Roofing,** 3 Skylights, **High-End Light Fixtures, Spa-Like Ensuite with glass shower in the primary bedroom ** B/I Designed Organizers, **3 car garage** 47 sprinkler system and pot lights all around the house controlled by phone.** 9 cameras around the house,** Built-in music speaker system on the main floor.** Potential to make two separate apartments. Framing and plumbing for kitchen, bedroom and washroom has done in the basement.** Conveniently located close to top-rated schools, shopping, and major highways 407/ 401/ for easy commuting. A rare opportunity to own a truly unique home! On approximately 0.42 Acre Lot* Nested On A Cul-De-Sac! (id:59911)
RE/MAX Gold Realty Inc.
210 - 2480 Prince Michael Drive N
Oakville, Ontario
This spectacular condo apartment is ready to welcome you home! It's open concept layout offers over 1,200 square feet of comfortable and luxurious living space. With 9' ceilings, freshly painted walls and large windows, natural light fills the interior, highlighting the upgrades and modern touches throughout. You can enjoy the outdoors from not one, but two balconies. And, forget the hassle of parking - with not one, but two dedicated spots. There's more! The building offers a range of facilities including a pool, sauna, gym, media room, games room, party room and more. It is a well established building in the desirable Joshua Creek community where you'll enjoy easy access to numerous amenities and transportation options near major highways. Move-in ready, this condo awaits its new owner to make it home. (id:59911)
RE/MAX Experts
