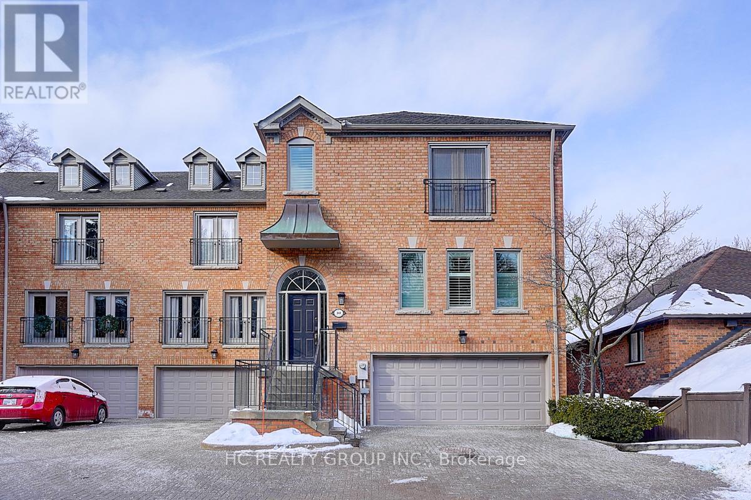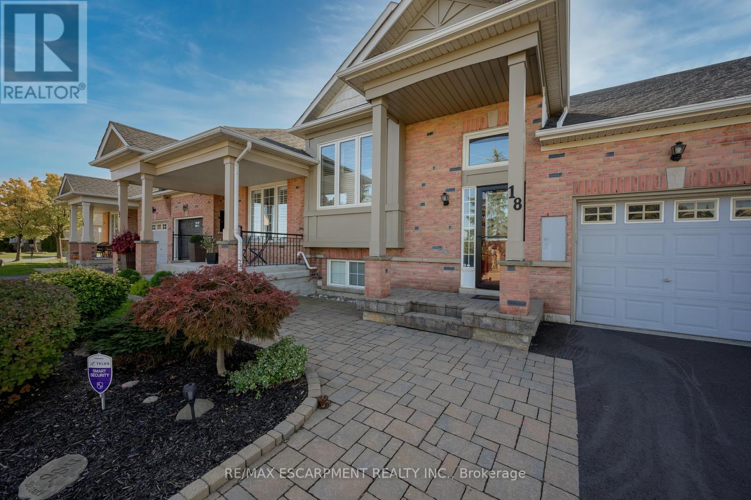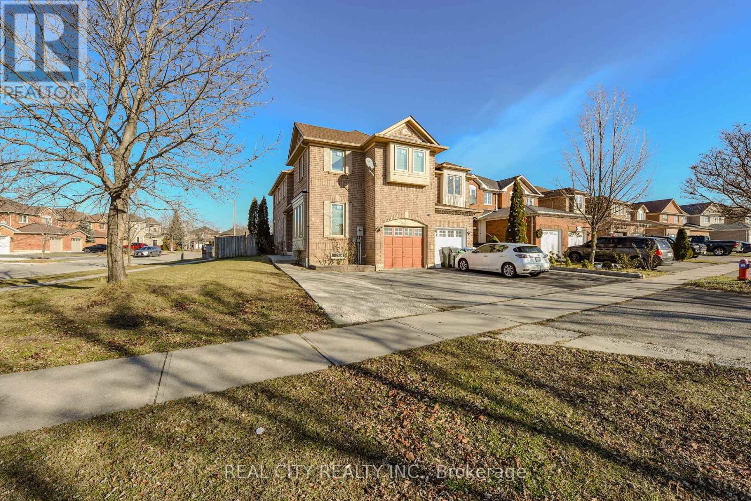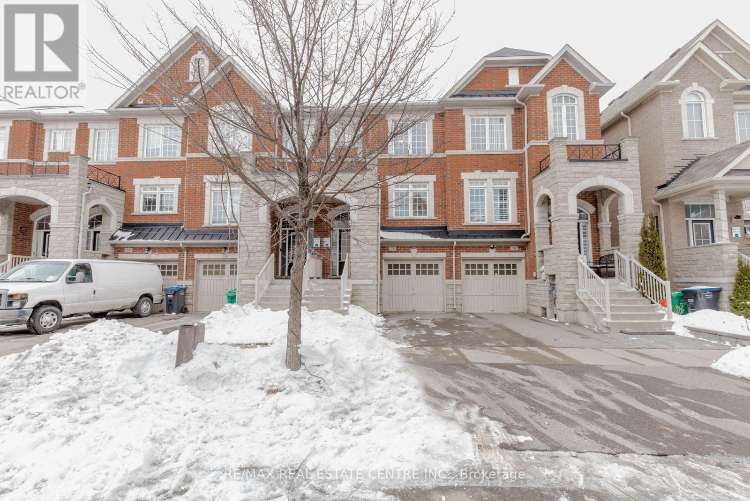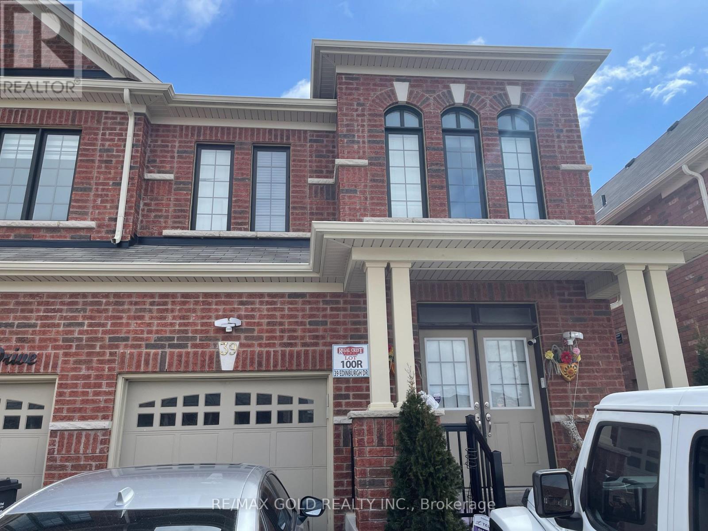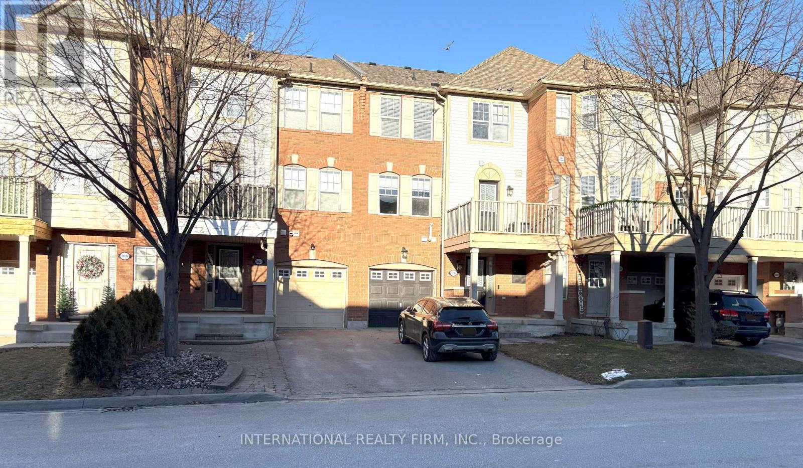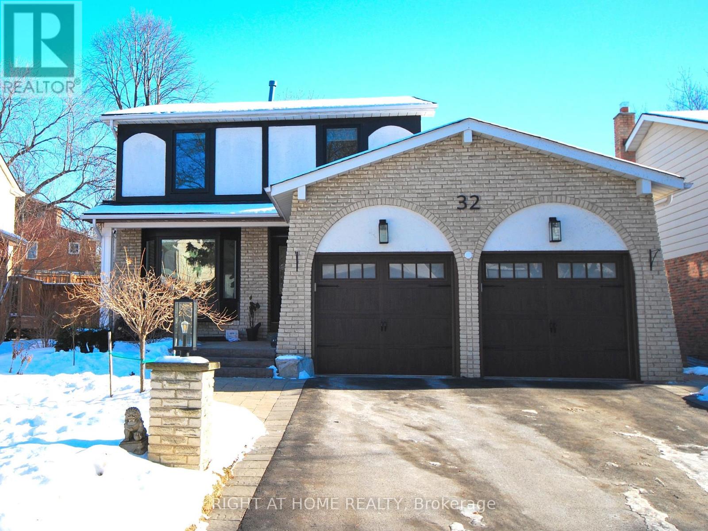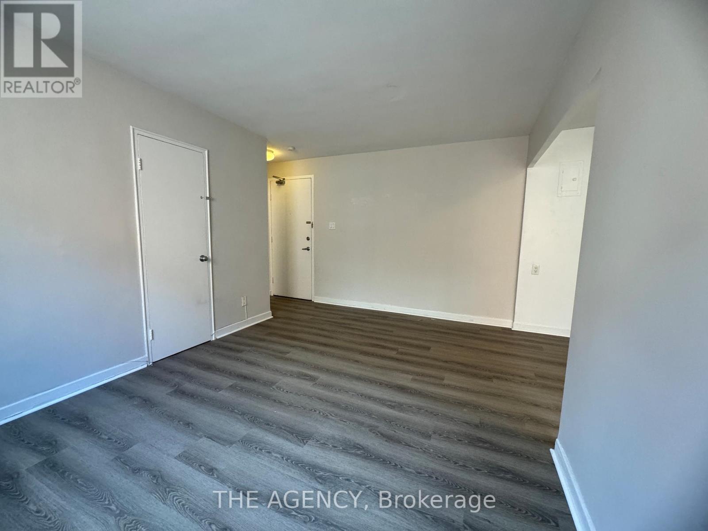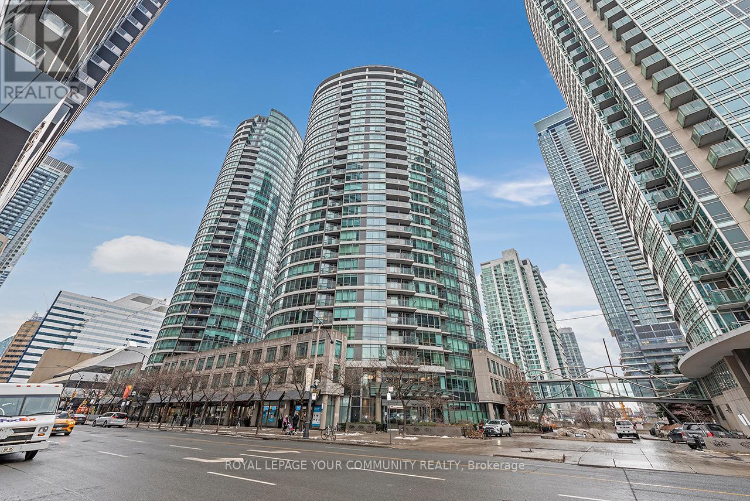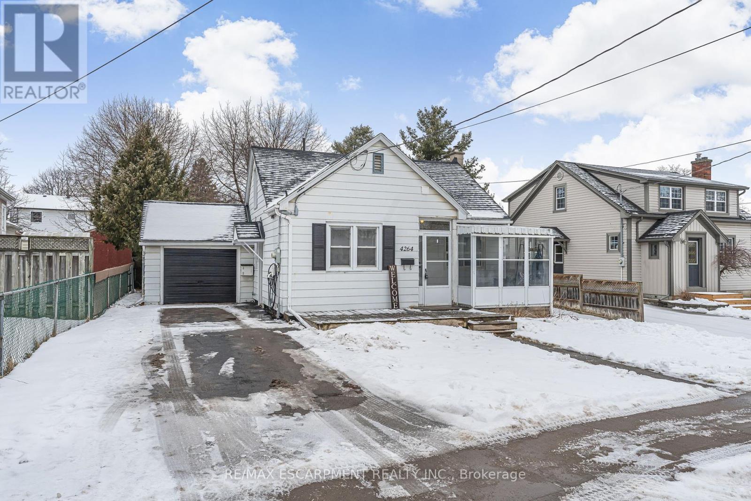10 Cole Millway
Toronto, Ontario
Nestled in the serene valley of Hoggs Hollow, one of Toronto's most prestigious neighborhoods, this exquisite townhouse offers over 3,000 square feet of total space, delivering a house-like experience in the heart of the city. Perfectly situated in a tranquil setting, this property provides a peaceful retreat while being just steps away from the vibrant amenities of Yonge Street. Meticulously maintained by the seller, the home has undergone thoughtful upgrades that elevate its elegance and sophistication. The property benefits from professional management services, taking care of landscaping, snow removal, and general maintenance, ensuring a hassle-free lifestyle. Convenience is at your doorstep, with nearby supermarkets, restaurants, and boutique shops. This home is located within the catchment of top-ranking public schools and is in close proximity to renowned private schools, including Havergal College, TFS, Crescent School, and St. Clement's School, offering exceptional educational opportunities. This is a rare opportunity to own a well-appointed home in a sought-after community, combining luxurious living, prime location, and unparalleled convenience. **EXTRAS** B/I Fridge, S/S gas Stove, B/I DW, Washer & Dryer, All electrical light fixtures, Window coverings. (id:54662)
Hc Realty Group Inc.
1408 - 2015 Sheppard Avenue E
Toronto, Ontario
One Bedroom Unit, Bright And Clean With Balcony, Well Maintained. Open Concept Layout, Upgraded Kitchen Backsplash, Double Mounted Sink As Well As Bathroom Backsplash. Granite Countertop. Steps To Fairview Mall Shopping Centre, Supermarket, Restaurant, Library, Ttc, Subway Station,401/404/Dvp. **EXTRAS** S/S Fridge, Stove, Microwave, Range Hood, B/I Dishwasher, Washer And Dryer. All Window Coverings And Elf's. One Underground Parking Spot And Locker Available (id:54662)
Royal LePage Vision Realty
5008 - 55 Cooper Street
Toronto, Ontario
Price Dropped !!! Motivated seller!!! Lakeview!!! Newly Built Luxury 1 Bedroom 1 Full Bathroom Sugar Wharf Condominiums By Menkes. Spacious 518 SF Interior Area Plus 252 SF Oversized Balcony. High Ceiling. Open Concept Layout. Laminate Flooring Throughout. Modern Design Kitchen Boasting Quartz Counters & B/I Appliances. Floor-To-Ceiling Windows Flood The Home With Natural Light. Enjoying Breathtaking Unobstructed Southeast Views Of City Centre And Lake Ontario. Great Central Location. Steps To Union Station, TTC, Sugar Beach, Loblaws, LCBO, St. Lawrence Market, George Brown College, Financial And Entertainment Districts. Building Amenities Includes: 24-hour Concierge, Fitness Center, Indoor Lap Pool, Party Rooms, Theater, Guest Suites And Outdoor Landscaped Terrace with BBQ. Don't Miss Your Chance To Call This Stunning Condo Home! **EXTRAS** Fridge, Oven, Cooktop, Dishwasher, Hood, Microwave, Washer & Dryer. All Light Fixtures. All Window Coverings. (id:54662)
Homelife New World Realty Inc.
2004 - 78 Harrison Garden Boulevard
Toronto, Ontario
Prestigious **Furnished** Luxury Skymark Condo By Tridel In Yonge/Sheppard High Demand Area **Walk Score 92 Transit Score 87**, Short Walk To Subway, Hwy 401 Shopping Mall, Library, Art Centre, Theatre, Parks, 24 Hours Concierge, Five Star Amenities Including Indoor Swimming, Sauna, Mini-Bowling Alley, Gym, Golf Sim, Party Room & More... Beautiful Unit, Clean, Bright & Spacious, One Bedroom, Open Concept Living & Dining Area, Open Modern Kitchen With Centre Island, Open Balcony With Unobstructed View **EXTRAS** Oven, Fridge, Dishwasher, Front Loading Stacked Washer & Dryer. Includes furniture shown and high speed internet. Must Use Schedule A Attachment! (id:54662)
Elite Capital Realty Inc.
2510 - 19 Bathurst Street
Toronto, Ontario
One Of The Most Luxurious Buildings At Downtown Toronto's TD Concord City Place. Water Front. Stunning View Of The Lake. New Painting and Renovations. Elegant Marble Bathroom, Modern Open Concept Kitchen & Dining. Large Balcony. Over 23,000 Sf Of Hotel-Style Amenities. The Building Rises Above Loblaws New 50,000Sf Flagship Store And 87,000Sf Daily Essential Retail. Steps To Lake, Transit, Schools, Restaurants, Shopping, Financial/Entertainment District, Parks And King West Village. New Building. Easy Access To Hwy/Ttc/Subway. (id:54662)
Homelife Landmark Realty Inc.
1517 Beechlawn Drive
Pickering, Ontario
Stunning Legal 2 Bedroom Basement Apartment with a separate side door entrance. Modern finishes & Upgrades thru-out! Features: Upgraded Kitchen with Quartz Counter tops, Matching Backspalsh & a Breakfast Bar! Upgraded Soundproof Insulation, Newer Laminate Floors and a Modern Bathroom with a soaker tub. Absolute Move-in Ready & Spotless. Most Suitable For a Single Person or married/professional couple. Must Provide Rental Application, Letter Of Employment & Credit Report (Full Equifax Report). No Smoking & No Pets. Well Maintained Apartment! Shared Laundry. Steps to: T.T.C., Shopping, Big Box Stores, Grocery, Restaurants, Hwy 401, Casino & More! Located in Excellent Family Neighbourhood. (id:54662)
Century 21 Parkland Ltd.
Main - 164 Guildwood Parkway
Toronto, Ontario
Beautiful Home in the Center of Guildwood. Walking Distance to the Lake, Parks, Public Transit , GO Station. Sir Wilfrid Laurier C.I. Offers IB Program. Spacious Open Concept Kitchen with New Appliances, Large Island with Quartz Countertop. Enormous Backyard with Patio. Hardwood Floor on the Main Level. Three Spacious Bedrooms on the Second Level. Newly Updated Four-piece Washroom. (id:54662)
Right At Home Realty
1327 Copley Court
Milton, Ontario
Brand New 2-storey Townhome In A Beautiful Community! This Stunning Townhome Offers Modern Living With Numerous Upgrades. Featuring A Brick And Stone Exterior And Premium Interior Finishes, This Home Is Designed For Comfort And Style. Key Features:9 Ft Ceilings On Both The Main And Second Floors Hardwood Flooring Throughout! No Carpet! Open-concept Kitchen With Quartz Countertops & Brand-new Stainless Steel Appliances; Spacious Family Room With A Fireplace And Luxury Blinds Throughout ! Large Primary Bedroom With A Walk-in Closet & Ensuite Featuring A Frameless Glass Shower! Triple-glazed Windows And Energy-efficient Features; Garage With Door Opener For Added Convenience Prime Location: Walking Distance To Craig Kielburger Secondary School, Saint Kateri & Saint-Anne Catholic Schools; Close To Metro, Freshco, Tim Hortons, Banks, And Essential Services! Minutes From Milton Hospital & Wilfrid Laurier University! Bonus! Enjoy Free Rogers Ignite Internet For 1 Year Included With Rent! (id:54662)
Royal LePage Real Estate Services Success Team
414 - 2333 Khalsa Gate
Oakville, Ontario
Brand New! Feels Like A Corner Unit! Large One Bed & Den Can Be Used As A Second Bedroom! Beautiful & Functional Layout! Loaded With Amenities! Highly Sought After Nuvo II Building! This Condo Is Just Beautiful Inside & Out! Beautiful Modern Appliances & Open Concept Living Enjoy Modern Touches Like Keyless Entry & Ecobee Thermostat. Ensuite Laundry & 2 Full Washrooms Included For Your Convenience. Relax On The Outdoor Terrace & Pool Area. Meet Friends In The Media Room For Great Laughs & BBQ Available Also. Enjoy A Well Equipped Gym. There Is Also A Dog Washing & Car Washing Station Too! There Is 24hrs Concierge For Your Safety! Great Location Near Highways, Shops and Entertainment. Included Is 1 Underground Parking Spot & 1 Locker. You Will Absolutely Love Living Here. (id:54662)
Cityscape Real Estate Ltd.
28 Cloverhaven Road
Brampton, Ontario
Discover this rare and elegant home situated on a premium lot in an outstanding, high-end location. The property offers 10-foot ceilings on the main floor and 9-foot ceilings on the second. Throughout the home, you'll find upgraded hardwood floors and beautifully renovated bathrooms. The chef's kitchen is a standout, boasting high-end built-in appliances, quartz countertops, and sleek, smooth ceilings. The home includes four spacious bedrooms, each with plenty of natural light and an ensuite bathroom. The exterior and interior are illuminated with pot lights, and the main floor also features a dedicated office space. ** Home Shows Very Well** Your Clients Will Not Be Disappointed. This home truly is a gem! (id:54662)
RE/MAX Gold Realty Inc.
89 Portage Avenue
Toronto, Ontario
Attention Builders and Investors! This massive 86x125 pie-shaped lot that widens to 105 in the back, offers a prime opportunity for development. The lot features an inground pool, beautiful custom deck and green space for the ultimate backyard entertainment experience. Sever the lot and build 2 custom homes over 3,600 sq ft each or build up to 6 units to maximize rental income, or renovate the house for a quick return. This property provides flexibility for various investment strategies. Located in a highly sought-after neighborhood surrounded by multimillion-dollar custom homes, this is the perfect spot to create something exceptional. The house is conveniently located close to Highways 401 and 400, making for easy access to the city, a short distance to Humber River Hospital, grocery stores, banks, schools, parks and just 12 minutes from Pearson International Airport. Seize this chance to invest in one of North York's most desirable areas! (id:54662)
Royal LePage Associates Realty
18 - 2243 Turnberry Road
Burlington, Ontario
Welcome home to this raised bungalow townhome, located in the sought after Millcroft community. Offering main-floor living, this home features spacious principal rooms with high ceilings, hardwood floors and neutral decor. The bright, open-concept living area includes a large living room and a dining room perfect for entertaining. The eat-in kitchen is equipped with granite countertops and ample storage. A convenient main-floor primary bedroom with a 4-piece ensuite and walk-in closet completes this level. The fully finished lower level is filled with natural light, thanks to oversized windows, and offers a spacious rec room, an additional bedroom, and an updated 4-piece bathroom. Outside, enjoy summer dining and BBQs on the large stone patio in the fully fenced backyard. Additional features include a full-size garage, private entrance, and a road fee of $140 per month. Walking distance to local parks, shops, and restaurants, with quick access to the 407 and QEW. HWT -Owned 2024, Fridge -2024, Furnace/AC 2016, Driveway 2024 (id:54662)
RE/MAX Escarpment Realty Inc.
7020 Black Walnut Trail
Mississauga, Ontario
This is an exquisite newly renovated modern home with 5 bedrooms and 2.5 bathrooms. Located close to the Pearson Airport & Hwy 401, and 407 to Toronto, it is designed with comfort and functionality in mind. It has a fully equipped kitchen, living room with 65' Smart TV, and high-speed internet, to meet the needs of any guest! Located in a family-friendly neighborhood of Lisgar surrounded by multiple parks and just a 2-minute walk from great restaurants, cafes, shops, and grocery stores. The spacious main floor offers a welcoming and cozy living area that is equipped with a stylish sofa and smart 4K TV where you can relax and unwind! Cook homemade meals in our fully equipped kitchen. Enjoy your cup of coffee or play the instruments in nature with walkout access to a private outdoor backyard. Upstairs, you'll find 4 bedrooms with pillow foam mattresses. The master bedroom has a king-sized bed, an en-suite bathroom, and a walk-out closet, and bedroom 3 has a double bed with a drawer. Dryer, Stove, Microwave, Fridge, Bed, Mattress, Table, Chair, Sofa, Window Coverings, Central A/C, Huge Backyard for Outdoor activities. Available for immediate short-term lease with no checks. (id:54662)
Real City Realty Inc.
379 Maple Grove Drive
Oakville, Ontario
Discover this meticulously maintained 5-bedroom, 3-bathroom, 4-level side split in the highly sought-after Eastlake community of Oakville. Boasting over 2100 sq ft of above-grade living space, this exceptional family home offers a unique opportunity to customize and renovate to your personal taste. Enjoy a spacious layout perfect for growing families, featuring a large, private, wooded backyard complete with a stunning new 3-level deck (2023)ideal for entertaining and enjoying the serene natural surroundings. The home also benefits from a double garage with convenient direct indoor access. Recent updates include new windows, attic insulation, gutters, range top, and a tankless hot water tank (all in 2019), providing peace of mind and added value. Located in one of Oakville's most prestigious neighborhoods, this property offers unparalleled access to top-rated schools, parks, and all the amenities Eastlake has to offer. Don't miss this rare opportunity to create your dream home in this coveted location! (id:54662)
Bay Street Group Inc.
24 Ruby Lang Lane
Toronto, Ontario
Discover modern luxury in this beautifully designed executive freehold townhome, featuring a striking stone and brick facade and an oversized built-in tandem garage with parking for two cars. Located in the heart of Mimico, this home offers an unparalleled blend of style, functionality, and convenience. The 1st floor is the heart of the home, boasting high ceilings and a sun-filled open-concept design. The combined living and dining room flows seamlessly into a modern kitchen with a large island, perfect for entertaining. A gas fireplace adds warmth to the space, while the walkout from the kitchen leads to an oversized deck equipped with a gas hookup for barbecues, making it ideal for outdoor gatherings.The second level features two generously sized bedrooms, a full 4-piece bathroom, and a convenient laundry room. The third floor is dedicated to the luxurious primary suite. It features a private balcony, a spacious walk-in closet with built-in organizers, and an oversized 5-piece ensuite with double sinks, a soaker tub, and a glass-enclosed shower, a true retreat for relaxation. The ground floor entry-level offers a versatile flex space that can serve as a bedroom or office, complete with a 2-piece bathroom, closet, and direct access to the garage. Ideally located close to the Mimico GO Station, this townhome offers easy access to major highways, including the Gardiner, 427, and QEW, ensuring quick commutes to downtown Toronto and beyond. Enjoy proximity to parks, schools, shops, and all the amenities Mimico has to offer.This home combines modern elegance with practical design, making it perfect for professionals, families, or anyone seeking an executive lifestyle in a prime location. Don't miss this opportunity!! **EXTRAS** Recent upgrades include : washer/dryer 2017 , dishwasher 2020 , hardwood floors in 2 bedrooms and primary installed including stairs 2024 @ 15k, professionally painted 2024 @ 10k, kitchen cabinets painted 2024 @ 2200k (id:54662)
Sotheby's International Realty Canada
72 Rockman Crescent
Brampton, Ontario
Look no further!! Don't miss this gem in the neighbourhood. Location! Location! Gorgeous 3+1 generous size bedrooms, 3 Washrooms Freshly painted spacious Home with lots of upgrades, new floors upstairs, 9 ft Ceiling on the Main floor, open concept layout, family size eat in kitchen with granite counter top, upgrades backsplash and range hood, Dark stained hardwood on the main floor, pot lights, finished walkout basement, Access from garage to laundry and Basement, close to all amenities, Go station, upgrades tiles in bathrooms, abundant natural light fills the space, No POTL fee (id:54662)
RE/MAX Real Estate Centre Inc.
22 Wardsville Drive
Brampton, Ontario
A magnificent home offering over 5,400 sqft of luxurious living space with 5 spacious bedrooms and the option of a 6th bedroom in the full-size loft. Nestled in an upscale neighborhood with tons of upgrades throughout. Extended front porch, 9' ceilings on the main floor, and hardwood floors throughout create a grand and elegant feel.Upgraded gourmet kitchen featuring stainless steel appliances, pot lights, valence lighting, pantry, quartz countertops, backsplash, large breakfast bar, built-in microwave, and gas stove. California shutters and hardwood stairs add a sophisticated touch.Main floor bedroom with 3-piece ensuite washroom and closet. Lavish master ensuite upgraded with a 5-piece ensuite and walk-in closets in all bedrooms. Elegant wallpaper, wainscoting, and crown moulding enhance the home's luxurious charm. Interlocked exterior with natural stone steps leading to a backyard oasis, featuring a custom waterfall, sprinkler system, Tiki bar, BBQ shed, and ambient lighting perfect for outdoor entertainment.Fully finished basement designed for entertainment with home theatre cabinets, a custom handcrafted wood bar, and an electric fireplace feature wall. Gas fireplace on the main floor adds warmth and elegance.Two sets of staircases leading to the basement allow for potential partitioning, with a separate side entrance providing by builder added flexibility and privacy.Smart Locks on all doors. Prime location with easy access to Highways 401 & 407, close to shopping, parks, and daily essentials. Perfect for hosting gatherings in the expansive basement and backyard. A must-see home experience luxury living at its finest! **EXTRAS** Seller is RRE please send Disclosure. Plz Att Sch 'B' & Form 801 W/All Offers. All Taxes, Dimensions To Be Verified By Buyer/Buyer's Agent. (id:54662)
RE/MAX Gold Realty Inc.
Bsmt - 39 Edinburgh Drive
Brampton, Ontario
A Beautiful Spacious 3 Bedroom with separate laundry and Separate entrance with Big Windows. Walking to Groceries shopping and school. Lots Of Pot Lights. High Demand Area!! (id:54662)
RE/MAX Gold Realty Inc.
3037 Dewridge Avenue
Oakville, Ontario
Welcome to this meticulously designed and built freehold home in Bronte Creek! This upgraded 3-storey residence boasts 2 bedrooms and 1.5 bathrooms. Recent improvements include a fresh coat of paint throughout, new vinyl flooring, and carpeting on the stairs. The bathrooms feature modern, efficient toilets, stylish mirrors, and updated light fixtures. The main floor is illuminated with upgraded dimmable pot lights, while the entire home is equipped with smart lighting, and all electrical outlets and switches have been refreshed. The kitchen has been fully renovated, now showcasing brand-new appliances, including a washer and dryer. The outdoor area has been enhanced with a renovated balcony featuring composite decking. Other thoughtful upgrades include new window coverings throughout, with blackout shades in the primary bedroom, and an automatic garage door opener. **EXTRAS** Fridge, Stove, Washer & Dryer. Elf's, Window Coverings, GDO, B/I Microwave (id:54662)
International Realty Firm
Bsmt - 6 Haverstock Crescent
Brampton, Ontario
Client RemarksVery spacious 2 Bedroom 2 Full bath Legal Basement apartment in Northwest Brampton. Available immediately Modern finishes. Close to transit, school, recreation centre, Mt Pleasant Go, etc etc. Comes with 1 parking spot. Looking for AAA tenant. Job letter, pay stubs, ID, Credit report, Rental application with all offers! Tenant to pay 30% of all utilities. Upstairs is owner occupied. Comes with 1 surface parking. (id:54662)
Century 21 Legacy Ltd.
516 - 490 Gordon Krantz Avenue
Milton, Ontario
Be the first to live in this Elegant & Bright brand new 1 bedroom + den . There is no carpet & tons of upgrades in the unit. , with an underground parking .The unit is filled with natural light. . The laundry area is perfectly right inside the apartment. Building amenities has 24-hour concierge, visitor parking. **EXTRAS** Tons of upgrades , Island in the kitchen , Super shower , added pot lights in the Living/Dining , Mirrors added to closet board sliders & Barn door at the Den, etc (id:54662)
Right At Home Realty
553 Riverlands Avenue
Markham, Ontario
Beautiful Upgraded Family Home In A Desirable Community. Welcome To This Stunning Upgraded Family Home, Nestled In A Sought-After Neighborhood Known For Its Top-Rated Schools, Parks, Community Center, And All Essential Amenities.Step Inside To An Inviting Open-Concept Layout Featuring A Soaring Cathedral Ceiling In The Family Room, Filling The Space With Natural Light From Large Windows. The Modern Upgraded Kitchen Comes With A Servers Area. Perfect For Entertaining And Additional Storage.All Bedrooms Are Spacious, Including A Huge Primary Suite With A Cozy Reading Nook And A Luxurious 5-Piece Ensuite. An Extra Space On The Second Floor Is Ideal For A Home Office.The Finished Walk-Up Basement Offers A Separate Entrance, Two Bedrooms, Two Full Baths, A Full Kitchen, And A Living Area - Perfect As An In-Law Suite Or For Rental Income. Don't Miss This Incredible Home. Your Dream Family Living Awaits! (id:54662)
RE/MAX Excel Realty Ltd.
8993 Woodbine Avenue
Markham, Ontario
RBD1S Zoning, Presently occupied as residential, allow for various residential and commercial use. Open concept, fully gutted in 2009 for major renovation with a lot of upgrades, including, back split second floor, limestone foyer and kitchen flooring, kitchen and washroom with granite countertop, hardwood flooring, extra wide 12' front windows to street, large deck, kitchen with marble countertop and in-sink garburator, oak staircases, LED pot lights, heated front step & walkway (not working), Hague water softener, wired-in HIK CCTV cameras, LG stainless washer and gas dryer, Whirlpool double door stainless steel fridge and gas stove (2018), Bosch dishwasher (2018), upgraded Liberty grinder sewer pump (2018), Navien tankless water heater (2019), furnace (2019), heat pump (2023). Outside fence and backyard needs repairing (id:54662)
International Realty Firm
95 Crimson Forest Drive
Vaughan, Ontario
Must See This Modern 3-Storey Townhome Located In The Heart Of Vaughan. 3+1 Bedrooms & 3 Washrooms. Bright & Spacious, Great Functional Layout, No Waste Of Space! 9Ft Smooth Ceiling. Massive Windows, Sun-Filled. Laminate Flooring Through Out. Open Concept Kitchen W/Island. 2 Balconies. Ground Floor 100% Can Be Use As 4th Bedroom Or Office. Convenient Access To Home Directly From Garage. Top Notch School District. Easy Access To Public Transit, Hwys, Go Train, Schools, Parks, Shops & So Much More! You Will Fall In Love With This Home! (id:54662)
Hc Realty Group Inc.
51 Sasco Way
Essa, Ontario
Welcome to 51 Sasco Way in One of Essa's most Desirable Areas. This Beautiful 2 Story is Freshly Painted & Clean & Move in Ready! 4 Bed and 3 Full Bath on the Second Floor. Offering beautiful Living Space with an additional 1130 sq Basement Ready for Your Personal Touch or Take Advantage of the R2 Zoning & Convert to a Rental Suite. The Main Level Features 9ft Ceilings, Upgraded Hardwood Flooring & Oak Staircase, With A Bright Open Concept Floorplan Perfect for Living & Entertaining. Ample Space for a Growing Family to Enjoy From Dining-Living-Family Room with FP. Large Eat-In Kitchen with SS APS & Plenty of Counter Space & Cabinetry for all Your Cooking Needs, With Walk Out to Fully Fenced in Yard, BBQ on the Patio & Room for Kids or Pets to Play Safely. Retire to the Upper Floor to Find A Generous Primary Bedroom, Walk In Closet & 5pc Spa Like Bathroom, His & Hers Vanities, Soaker Tub, Tiled shower W/ Glass Doors. 3 Equally Sized Additional Bedrooms all with Ensuite Privileges! Convenient Main Level Laundry Room W/ Sink can Sub as a Mudroom with Inside Access from Dbl Car Garage. Great Family Location, Close to Parks, Trails, School Bus Routes, Short Drive to Angus, Borden & Barrie & Commuter Routes. (id:54662)
RE/MAX Premier Inc.
32 Braeburn Drive
Markham, Ontario
Great Finish, Size & Location. Top to Bottom End-User-Minded Renovation $$$$$$ 2019-2024. Upsized windows 2023, Premium Kitchen Appliances, Premium Hardwood Flooring in Main & Second floor 2019, Roof 2023, Complete Basement Reno 2019 (Enlarged Windows, Bedroom, Kitchen, Media Rm, Spacious 3 piece Bath, Spacious Living/Gym) Separate Entrance for Income Potential. Seeing is Believing! Two-story house with 4+1 bedrooms, 4 Bathrooms completly renovated, Energy Efficient Heat Pump 2024, LED Pot lights Top to Bottom, Double Car Garage and Spacious Driveway. Wonderful Two Storey Detached House on 43.85' x161' Pool-sized Lot. Family Friendly Neighbourhood at Aileen-Willowbrook with Top Ranking High Schools and Elementary Schools. Nearby Parks, Trails, Community Center, Shopping Centres, Restaurants, Golf Club, Conveniently located close to Hwy 407, 404 and GTA makes it an Ideal York Community. The House Itself Boasts An Abundance Of Natural Light with Large upgraded Windows (2023) And Skylight above the Kitchen. 16'x10' Backyard Shed (2024), Fence (2021). Winner of 2021 Thornhill's Garden Recognition for Front Yard Landscaping! **EXTRAS** Juliet Balcony Railing will be installed prior to Closing (Paid, waiting for Installation). Backyard Shed will have sidings installed prior to closing. (id:54662)
Right At Home Realty
96 Weslock Crescent
Aurora, Ontario
Experience luxury living in this brand-new, never-lived-in 4-bedroom, 5-bathroom home by Paradise Homes, located in the prestigious Aurora Trails community. This stunning property sits on a 42-ft lot and offers over 3,100 sq. ft. of modern, thoughtfully designed living space.Highlights Include:Elegant Interior: 9-ft ceilings on both main and second floors, with hardwood and porcelain flooring throughout.Gourmet Kitchen: Features extended-height upper cabinets, a large center island, pantry wall, and a bright breakfast area.Functional Main Floor Layout: Includes a formal dining room, sunlit great room, private den, and a laundry room equipped with a laundry tub and front-load washer/dryer.Convenience: Mudroom with closet and service entrance to the garage, providing direct access to the kitchen.Spacious Bedrooms: All four generously sized bedrooms have their own ensuite baths, complete with quartz/granite countertops and frameless glass showers.Additional upgrades include a dark-stained oak staircase, 8-ft doors, and a driveway with no sidewalk, offering parking for up to 4 cars.Located within walking distance to the future Dr. G. W. Williams Secondary School and just minutes from Hwy 404, this home perfectly blends style, comfort, and convenience. Don't miss your chance to own this dream homebook your showing today! **EXTRAS** Smooth main floor ceilings, black stainless steel KitchenAid appliances, grey LG front-load washer/dryer, tankless water heater, dark-stained hardwood floors and staircase, plus quartz/granite countertops in the kitchen and bathrooms. (id:54662)
RE/MAX Imperial Realty Inc.
102 - 3100 Steeles Avenue E
Markham, Ontario
For sale: A newly renovated, high-end karaoke venue in a prime location with excellent highway access, close to the main street, and ample parking.This stylish venue features an open-concept karaoke lounge with a fully equipped cocktail bar, a brand-new kitchen with a walk-in fridge, and rooms designed for any occasionbirthdays, parties, or casual hangouts. Each room is equipped with luxurious LED displays, immersive surround sound, and an extensive multilingual song library.Turnkey ready with all sound systems, bar equipment, and business machinery included. A perfect opportunity for anyone seeking a premium entertainment business. (id:54662)
Homelife Landmark Realty Inc.
401 Ne - 9205 Yonge Street
Richmond Hill, Ontario
Spacious 2+1 Bedroom & 2 Bath Interior Corner Unit Offering 1028 Sqft + 55 Sqft Balcony. Original Owner Purchased New From Developer & Impeccably Maintained. Upgrades Include: Hardwood Floors, SS Appliances, Natural Stone Countertops, Ensuite Glass Shower Door & More. Unique Floorplan Allows For Den To Be Converted Into A 3rd Bedroom Or Private Office. This Oversized Unit Is One Of The Largest Floorplans In The Building, Perfect For First Time Home Owners, A Growing Family Or Investors. Large Primary Ensuite With His & Hers Sinks. Lots Of Closet Space Throughout. Living Room & Formal Dining Space Beside The Dedicated U-Shaped Kitchen With Ample Cabinetry. Walkout To Balcony From Primary Bedroom. Experience Exclusive Amenities In The Renowned Beverly Hills Condo Complex Featuring Indoor/Outdoor Pool, Gym, & Rooftop Garden, Just To Name A Few. 1 Locker & 1 Underground Parking Included. Walking Distance To Hillcrest Mall, Shopping & Transit. **EXTRAS** SS Fridge, SS Stove, SS Dishwasher, Hoodfan, Clothes Washer & Clothes Dryer. Elfs. Existing Blinds. Astroturf on Balcony. (id:54662)
Royal LePage Your Community Realty
Bsmt - 209 Rothbury Road
Richmond Hill, Ontario
Beautifully Walk-Out Basement 2 Bedroom Apartment for Rent!Over 1000 Sq Ft! Step into this bright and spacious walk-out basement, fully above ground with plenty of natural light. Boasting a modern open-concept design, this unit features an oversized living and dining area, a fully equipped private kitchen, and two generously sized bedrooms along with one stylish bathroom.With its elegant finishes and thoughtfully designed layout, this space is perfect for comfortable living. Sought After Schools' Area, Parks, Public Transit, Shopping & More!Dont miss the opportunity to make this your new home! (id:54662)
Dream Home Realty Inc.
203 - 852 Broadview Avenue
Toronto, Ontario
Charming 1-Bedroom Apartment available for Rent in Playter Estates-Danforth neighbourhood. This cozy 1-bedroom, 1-bathroom apartment offers the perfect blend of comfort and convenience, making it an ideal choice for anyone looking to enjoy convenient urban living in a vibrant community. This apartment features a Bright Living Room w/closet, Functional Kitchen, Cozy Bedroom w/closet & 4 piece washroom. Coin-Operated Laundry facilities are located in the basement. Parking is not included but is available at an additional $125/month. Utilities are not included and will be the Tenants responsibility. Don't miss out on this opportunity to live in a charming apartment in one of Toronto's most convenient, prominent neighbourhoods! **EXTRAS** In Close Proximity to Beautiful Parks, Playgrounds, community center, Danforth music hall and Sports Fields. Great Location to Schools, Shopping, Restaurants & Amenities. Quick Access to DVP and Public Transit. (id:54662)
The Agency
600 Gliddon Avenue
Oshawa, Ontario
Welcome To Luxury! Fully Renovated 3 + 3 Bedroom 2 Bath Home In Sought After Oshawa Awaits You! Top To Bottom Finishes Through-Out! Custom Kitchen With Modern White Cabinetry, Quartz Counters, Slide In Range, Eye-Catching Backsplash And Lots Of Storage Space! Amazing Open Concept Layout On Main Floor Feature Select Crown Moulding And Pot Lights! New Vinyl Windows! 2 Fully Renovated Bathrooms With Matte Black Hardware! Finished Basement With Separate Entrance, Kitchen, Full Bath And 3 Bedrooms! Mutual Laundry Room For Convenience! Waterproof Laminate Flooring Throughout! Long Driveway Fits 3-4 Cars! Large Backyard Perfect For Entertaining! (id:54662)
Royal LePage Signature Realty
61 Roseheath Avenue
Toronto, Ontario
Welcome to 61 Roseheath Ava a Luxurious Gem in the Upper Beaches!Nestled in the heart of the Upper Beaches, 61 Roseheath Avenue is a fully renovated, move-in-ready home that exudes warmth, style, and attention to detail. Every inch of this property has been thoughtfully designed to offer an unparalleled living experience for you and your family. As you step through the sun-drenched front porch, you will be welcomed by a bright and open-concept main floor. Lots of natural light, high ceilings, hardwood floors, and sleek pot lights throughout. This is the perfect setting for everyday living or hosting guests in style. The heart of the home is the modern chefs kitchen, featuring a large island, custom cabinetry, and high-end finishes. Whether you are preparing family meals or entertaining friends, this kitchen is equipped to meet your needs. French patio doors seamlessly connect the indoor space to the stunning outdoor deck and private backyard, creating an ideal flow for entertaining or relaxing in your own oasis. To top it off, the main floor also includes a convenient powder room. The upper level continues to impress with three generously sized bedrooms and two beautifully designed full bathrooms. Natural light pours in through large windows, complementing the hardwood floors and elegant finishes. The primary suite is a standout, offering custom-built shelving, a spacious closet system, and ample storage to suit your needs. But the features don't stop there. The finished basement adds even more versatility to the home, with a cozy family area, a full bathroom, a well-equipped laundry room, and additional storage. Whether you need extra space for family activities, a home office, or a guest suite, this lower level is ready to accommodate. With its functional layout, luxurious details, and prime location, 61 Roseheath Avenue is more than just a house, it's the perfect place to create lasting memories. (id:54662)
Keller Williams Referred Urban Realty
Bsmt - 75 Hartleywood Drive
Toronto, Ontario
Internet included in the price ! Great Location In Scarborough, Close To Highway 401/404, School, Park, Costco, Supermarkets, Community Centers. Well Maintained 2Bed 2Washroom Apartment With Separate Entrance. Two Big Bedrooms With Big Windows, 2 Ensuite Full Bathroom, Laminate Floor Throughout. Landlord Provide All Furnishings, Kitchen And One Driveway Parking Included, Laundry Room Shared. No Separate Entrance, going through the main entrance of the house to enter into the basement. **EXTRAS** Stove, Fridge , Washer, Dryer, All Furnishings For Tenant To Use. All Window Coverings, All Electric Lighting Fixtures, No Smoking. Tenant Responsible To Pay At Lease 30% Of All Utilities. (id:54662)
Jdl Realty Inc.
404 - 185 Alberta Avenue
Toronto, Ontario
Brand new Boutique condo located in the vibrant area of St Clair West. Spacious and functional layout with no wasted space. 9 ceiling height with floor to ceiling windows facing an unobstructed East view w/ lots of natural light. Spacious primary bedroom with ensuite bathroom/ walk in closet. Enclosed den space with a door + large windows is current being used as a second bedroom. 2 full bathrooms, and a large entertainment space. Located right beside a TTC street car line, down the street from St Clair West TTC subway stop, and seconds away from Grocery stores, LCBO, coffee shops, restaurants and more! Photos were taken when the property was staged, it is currently tenanted. (id:54662)
Right At Home Realty
2306 - 108 Peter Street
Toronto, Ontario
One of the best layouts in the building, Southeast Facing and High Level! Just over 1 year old, 2 Bedroom + 2 full baths Condo , 757 SF + 50 SF balcony. New Integrated Kitchen Appliances (Stove, Fridge, Dishwasher, B/I Microwave) Stackable Washer & Dryer. All windows have curtains installed. External exhausting range hood keeps the air fresh indoors. Very spacious, Lots of Amenities: Mews, Party Room, Co-working & Recreational Space, FitnessCentre, Outdoor Exercise Area, Rooftop Pool. Located in Toronto's Harbourfront and Entertainment Districts, Minutes from Financial andEntertainment Areas. This Location's Walk Score is 100! Walk to the Grocery store, Starbucks, Dollarama, CN Tower, TTC & Subway, Shopping,Roger Centre, Clubs, Restaurants and More! (id:54662)
Jdl Realty Inc.
2102 - 373 Front Street W
Toronto, Ontario
Your oasis in the sky awaits you! Recently updated north-west facing unit with amazing city views. Great floorplan allows for optimal use. Open concept living & dining areas, just off of the modern kitchen, and with a walk-out to the balcony, perfect for entertaining. Added den space gives the option to create the ideal work from home setup. Good sized bedroom with sliding doors for added privacy & closet with built-in organizers. Laminate throughout. Great value for a single person or couple looking to live in the heart of the city. Parking & all utilities included in monthly rent - just pay for cable TV & internet. Move-in & enjoy! Unbeatable health-club style building amenities in an amazing location! Have the use of all of this & more without stepping outside of the Matrix - gym, indoor pool, jacuzzi, sauna, indoor basketball court, party room, media room, billiards, outdoor patio with BBQ & rock garden, 24 hour concierge, visitor parking & guest suites. When you do choose to venture outside, you'll find everything else at your doorstep -nestled between King West, Queen West, the Financial & Entertainment districts & Toronto's newest indoor/outdoor retail complex, The Well. With a near perfect (97) walk score you're within walking distance to everything - public transit (10 min walk to Union station for TTC & GO), PATH system, major city attractions (like the CN Tower & Rogers Centre), shops, restaurants, nightlife & more. Highway minutes away too. This is downtown living! (id:54662)
Royal LePage Your Community Realty
403 - 1818 Bayview Avenue
Toronto, Ontario
A rare opportunity not to be missed! Discover this meticulously upgraded 2-bed, 2-bath corner suite, offering the space, warmth, abundance of storage and feeling of a house while delivering the convenience of boutique condo living in desirable Bayview & Eglinton. The chef-inspired kitchen boasts granite countertops, a glass backsplash, full-size s/steel appliances, pot lighting, and generous cabinet space for extra storage. The expansive living area features custom built-in cabinetry, floor-to-ceiling windows, gleaming hardwood floors, and a gas fireplace with an elegant mantle. A cozy dining room completes the space with a warm, inviting ambiance perfect for hosting. The luxurious primary bedroom offers his/hers custom closets with built in organizers and drawers and a spa-like 4-piece ensuite bath. 2nd bedroom is currently styled as a sophisticated dressing room with built-in closet and island, and can easily be converted back to bedroom, offering flexible living options. Immaculately maintained boutique building with recently updated corridors and lobby, superintendent on site & complimentary visitors parking! Enjoy the ultimate urban convenience with Bayview shops & restaurants, Whole Foods, Metro, TTC & LRT access, Sunnybrook Hospital and nearby parks and trails all just steps away! (id:54662)
Sotheby's International Realty Canada
505 - 410 Queens Quay W
Toronto, Ontario
Discover urban luxury at Aqua Condo by Monarch! This stylish one-bedroom suite boasts a spacious open-concept design, combining the kitchen, living, and dining areas. Benefit from generous closet space and convenient proximity to Toronto's iconic landmarks, like the CN Tower and St. Lawrence Market. Enjoy top-tier building amenities, including a rooftop terrace and a party room. (id:54662)
RE/MAX Hallmark Realty Ltd.
5004 - 1 Bloor Street E
Toronto, Ontario
Absolutely Stunning Luxury Iconic One Bloor Condos. Direct Access To 2 Subway Lines. Bright & Sunny 2+1 Corner Suite W/South East Clear Lakeview & CN Tower View. Steps To Yorkville's Finest Shops, Restaurants & Entertainment, OCAD. Close To U Of T. High Ceiling, Quality Engineered Hardwood Floors Throughout, Large Balcony, Functional Layout With 2 Split Rms + Den And 2 Washroom. Modern Kitchen With High End Appliances & Quartz Counter Top. 24Hrs Concierge. 5-Star & Fabulous Amenities. **EXTRAS** Built-In Appliances: Stove Top, Fridge, Dishwasher. Stacked Washer And Dryer, All Light Fixture, And All Window Coverings. Including 1 Parking & 1 Locker. (id:54662)
Homelife New World Realty Inc.
5206 - 70 Temperance Street
Toronto, Ontario
Do Not Miss Your Opportunity To Move Into This 2 Bedroom + 2 Full Bathrooms Real Bright & Spacious Corner Unit. 740 SqFt.+ Large Balcony. Great Functional Layout. Floor To Ceiling Windows With Sun-Filled. Unbeatable Comprehensive Building Amenities. Coveted Location In the Heart Of Toronto Financial District! Walk Distance To TTC Subway Station, City Hall, Eaton Centre, Restaurants & So Much More! A Must See! You Will Fall In Love With This Home! **EXTRAS** All Existing Window Coverings, Light Fixtures, Fridge, Cooktop, Oven, Dishwasher, Microwave, Range Hood, Washer & Dryer. ***1 Parking & 1 Locker Included!*** (id:54662)
Hc Realty Group Inc.
306 - 35 Finch Avenue E
Toronto, Ontario
Experience Toronto's lifestyle in this fabulous 1-bedroom, 1-bath condo with a well-planned 593 sq ft floorplan. New Floors and Light Fixtures Throughout. Located at Menkes Chicago Residence in the heart of North York, this bright and spacious unit offers unparalleled convenience, just steps from Yonge/Finch Station, the bus terminal, dining, entertainment, supermarkets, and shopping. Enjoy vibrant city life with quick access to the subway, GO, and Viva Terminal, movie theatres, restaurants, and more. The meticulously maintained and secure building boasts top-notch amenities, including an outdoor pool, sauna, guest suites, ample visitor parking, a party/meeting room, gym and weight room. Don't miss the chance to call this prime North York location home! Offers Welcome At Any Time. (id:54662)
RE/MAX Realtron Smart Choice Team
1460 Marine Drive
Fort Erie, Ontario
Beautiful big townhome in the High Point Meadows community. Beautifully finishes have been tastefully chosen to create a calm and peaceful Living. The beautiful open concept layout floor plan with 4 Bedrooms and 2.5 bathrooms.The kitchen layout offers a nice space for entertaining and overlooking green space back yard. Rental application, credit check, Job letter, pay Stubbs, work and personal references required. RSA tent and tenant agent to do due diligence (id:54662)
Homelife/miracle Realty Ltd
835 Queens Avenue
London, Ontario
Attention investors! This fully renovated 5-bedroom, 2-bathroom property is a must-see for anyone looking for a great rental income opportunity. With new doors, a brand-new kitchen, updated bathrooms, and new flooring throughout, this home is move-in ready and offers excellent rental potential. The kitchen boasts new appliances and leads to a private porch-like deck on the side, perfect for outdoor relaxation. The home has also been upgraded with modern electrical and plumbing systems, ensuring everything is up to date. With a spacious layout, large lot, and great ventilation, this property is an ideal choice for student rentals. Currently rented, this property is a steady income generator in a prime location. Dont miss outthis one wont last long! (id:54662)
RE/MAX Millennium Real Estate
7 Beverly Street
London, Ontario
Nestled in the peaceful Rowntree Park area, this well-maintained 2-bedroom, 1-bathroom bungalow isideal for a couple, or anyone seeking a cozy alternative to condo living. The home has seen several recent updates, including fresh flooring, new paint, and custom cabinets added to the living room for extra storage and style. The kitchen has been enhanced with a beautiful wood-topped eating area, perfect for casual dining. A door off the kitchen leads to a large deck and spacious backyard, providing a great space for relaxation or entertaining. The property also includes a single detached garage for additional storage. Located in a desirable neighborhood, with easy access to public transit, shopping on Wellington, and Victoria Hospital just a short walk away, this home is ideally situated. Downtown is also just a quick drive away! Dont miss the opportunity to make this charming property your new home. (id:54662)
RE/MAX Millennium Real Estate
4264 Crescent Avenue
Lincoln, Ontario
Welcome to this fully updated 1.5 storey home, nestled on a quiet dead-end street in the heart of Beamsville! This home is an ideal opportunity for first time buyers, investors, young families, or downsizers seeking comfort and convenience. Step inside to find a bright living room with natural light throughout. The beautifully renovated kitchen (2022) features stainless steel appliances, soft close cabinets, and under cabinet lighting. Fully renovated 4-piece bathroom includes a new toilet, vanity, flooring, and bathtub with tile surround. Upstairs youll find the large primary bedroom with a convenient 2-piece ensuite bathroom. The home offers loads of storage space, including an unfinished basement (with laundry), an attached garage, and a large shed. Fully fenced backyard is perfect for your kids or pets to play. Recent updates include furnace (2019), and shingles (2019). Located just a short stroll from downtown Beamsville and easy access to the QEW! (id:54662)
RE/MAX Escarpment Realty Inc.
2 Joseph Street
Woolwich, Ontario
MUST SEE! Truly Remarkable Home located in the vibrant Breslau community. Spectacular Outstanding Finishes, Boasting Over 4,000 sq. ft. of living space incl. bsmt, 2,957 sf Above Grade. This Home Features 9ft High Ceiling, Upgraded Light Fixtures, Gas Stone Fireplace, Ceramic, Wood/Laminate Flr Throughout, Chef Inspired Kitchen, Backsplash, S/S Brand Appls, Plenty Of Counter And Storage Space. Upstairs Boasts 2 Master Bedrooms With Ensuite, Room 3&4 Bedrooms Share A Jack And Jill. Laundry Is On 2nd Floor. All Rooms with W/I Closets, Basement Is A Fully Equipped Apartment, Large Bedroom, Sitting Room/Office, Bath And Own Laundry, Tons of storage. Basement can be accessed through Garage. A large fully fenced backyard. (id:54662)
Century 21 Titans Realty Inc.
387 Cyrus Street
Cambridge, Ontario
This beautifully freehold semi-detached home in Cambridge has been completely renovated and is move-in ready packed with many modern upgrades! Offering 3+1 bedrooms and 1.5 bathrooms, this home provides a spacious and versatile layout, with a finished basement that adds even more functional space. Recent updates include a new furnace, air conditioner and reverse osmosis system (2022), washer & dryer (2022), shutters (2022), reinforced front porch beams, soffits, and a newly added cement pad in the backyard (2023) ideal for outdoor entertaining or future projects. Outside, you'll love the fully fenced, 152 deep lot, offering plenty of space for kids, pets, and backyard gatherings. The long driveway provides parking for up to 4 vehicles in tandem, perfect for multi-car households. Located in a mature, family-friendly neighbourhood, this home is just minutes from Hwy 401, schools, parks, and amenitiesa perfect combination of convenience and comfort! Dont miss your chance to own this stunning home, schedule a private showing today! (id:54662)
RE/MAX Real Estate Centre Inc.
