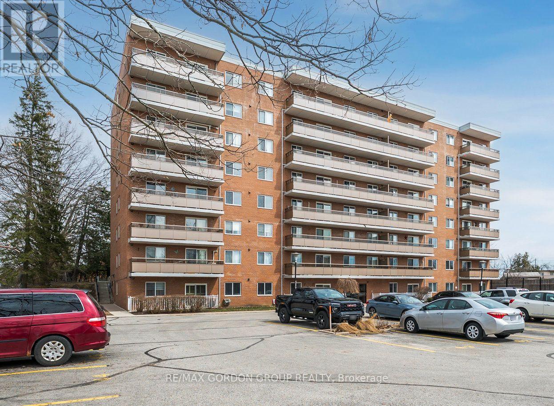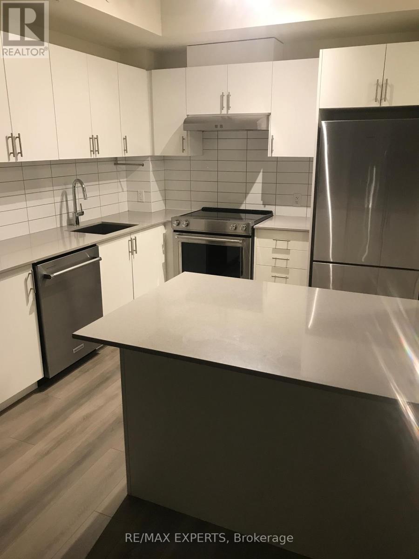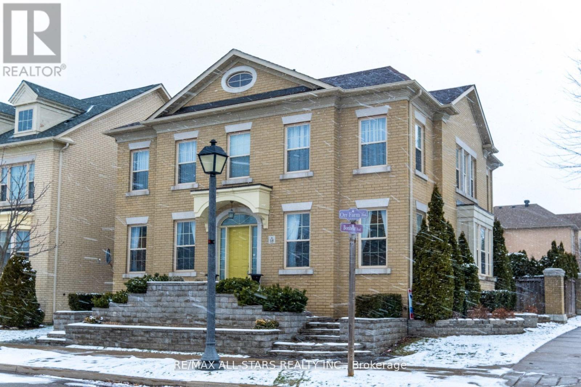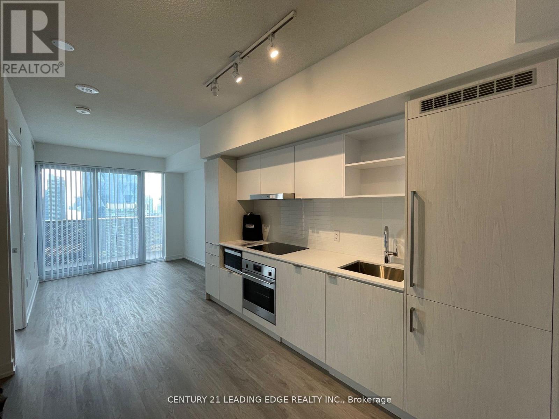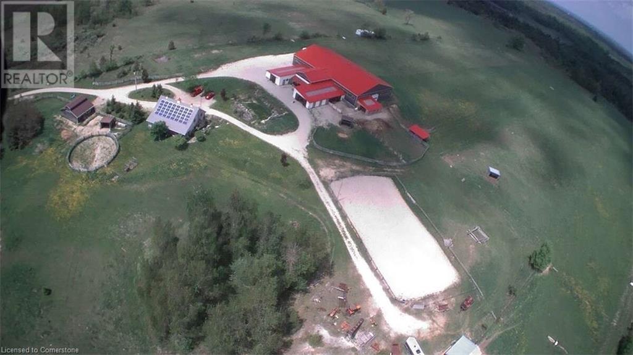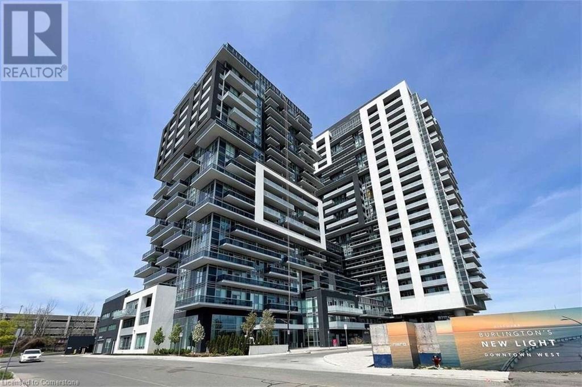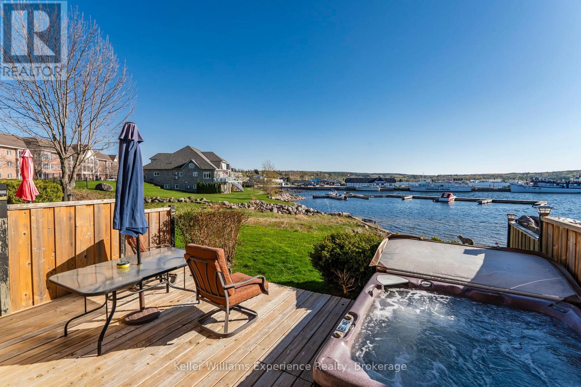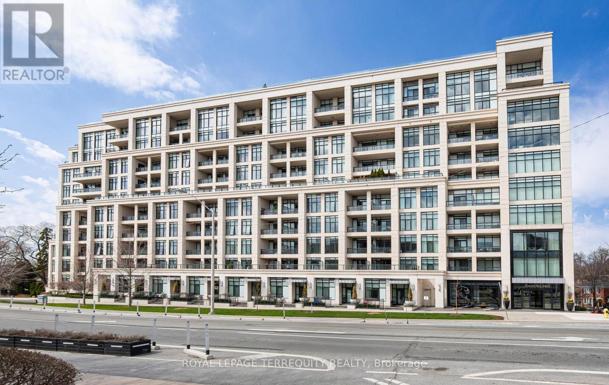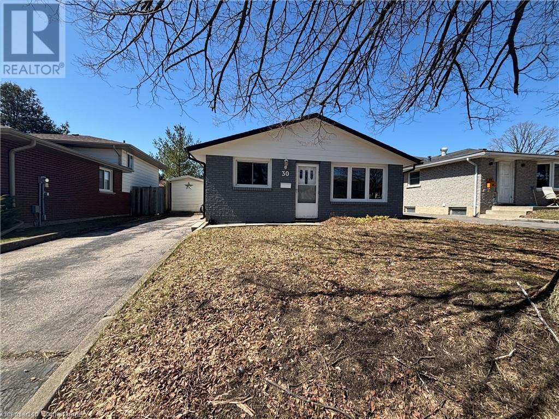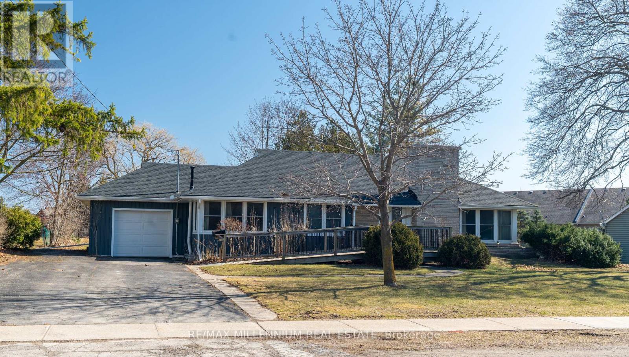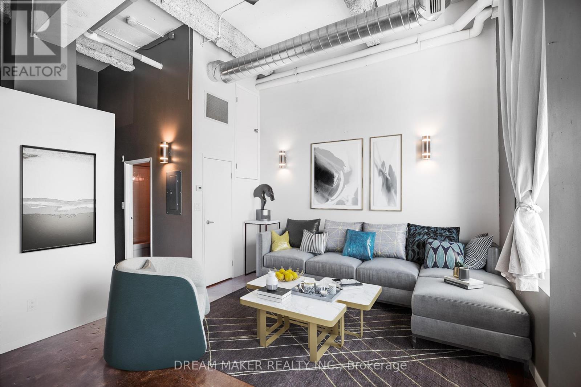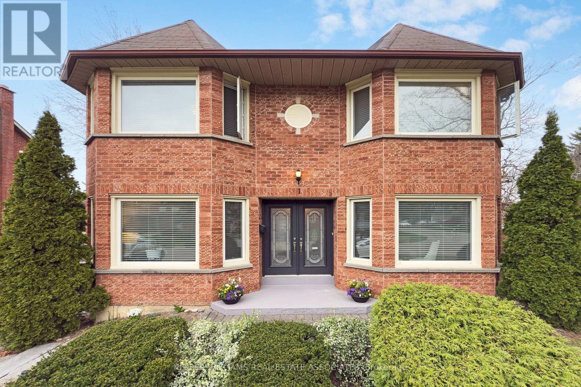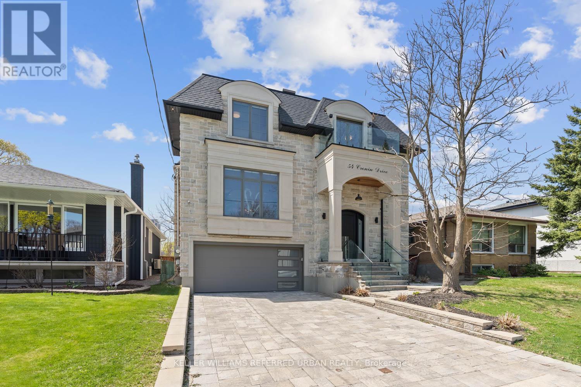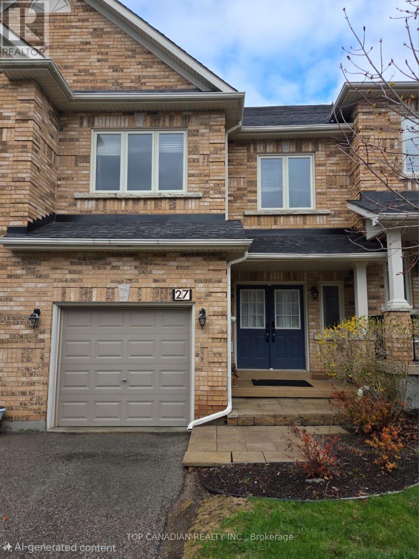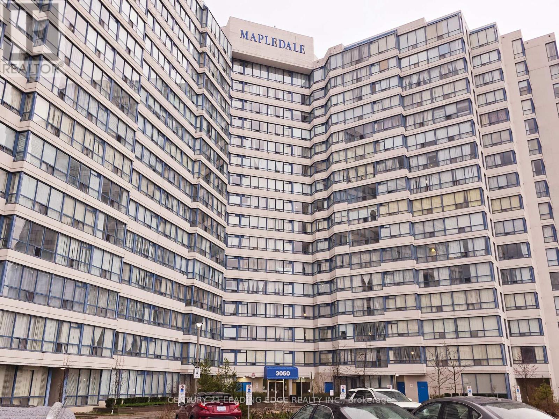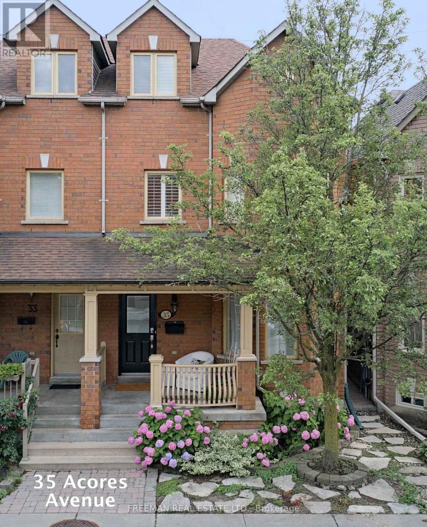137 Desroches Trail
Tiny, Ontario
Discover your perfect escape in this stunning property surrounded by nature, just a leisurely 15-minute stroll from beautiful Lafontaine Beach. Ideal for those who want to get out of the city and those who cherish a relaxed, outdoor lifestyle, this home offers an open-concept design that invites in abundant natural light and picturesque views. Step into a warm, inviting atmosphere with large bedrooms and exquisite features that create a cozy ambiance. Enjoy seamless indoor-outdoor living with walkouts from the kitchen and dining area to a spacious back deck, perfect for alfresco dining or hosting gatherings under the stars. The lower level is a true bonus, featuring high ceilings and expansive windows that fill the space with light. With a generous rec room and games area, this is the ideal spot for entertaining friends and family or enjoying cozy movie nights. Embrace the outdoors in your stunning backyard, equipped with a large deck, a hot tub, a gas hook-up for barbecue - perfect for unwinding after a day at the beach. The fire pit area is perfect for gathering around on cool evenings and sharing stories under the stars. The attached one-car garage and the detached two-car garage provides you with ample space for vehicles and hobbies. The expansive driveway can accommodate plenty of cars for you and your guests, ensuring your home is always ready for gatherings. Combined square footage of main floor and basement is 2740 sq ft. Dishwasher (July 2024), Hot water tank owned (August 2024), Stove (2021), One set of washer/dryer (2021), lighting fixtures (2021), hot tub (2021), exterior locks (2021), Interior painting (2021), feature walls (2021). (id:59911)
Right At Home Realty
601 - 414 Blake Street
Barrie, Ontario
Welcome to this lovely 2-bedroom, 1-bath condo located in a quiet, well-maintained building in Barries desirable East End. This bright and inviting unit features new laminate flooring in the living and dining areas, creating a fresh and modern feel. The eat-in kitchen is complete with a window that overlooks the beautifully treed grounds and your private 37-foot balcony, and includes brand-new stainless steel stove and fridge. The spacious living room offers plenty of room to relax or entertain, with sliding doors leading out to the large balcony perfect for enjoying your morning coffee or unwinding at the end of the day. Both bedrooms are generously sized, ideal for a small family, guests, or a home office. The 4-piece bathroom is clean and functional, offering all the essentials. Condo fees include all utilities, making for easy and predictable monthly budgeting. You'll love the peaceful setting, while still being just minutes from shopping, restaurants, Johnsons Beach, the Barrie North Shore Trail, and public transit. A great opportunity for first-time buyers, downsizers, or investors book your showing today! (id:59911)
RE/MAX Gordon Group Realty
374 Mcbride Crescent
Newmarket, Ontario
MUST SEE! This property has it all! LOCATION! BEAUTIFUL HOUSE! NICE SIZE BACKYARD & MORE!! This immaculate, original-owner home is nestled in one of Newmarket's most sought-after family neighbourhoods, an absolute gem! With 2,251 sq ft of beautifully maintained living space, this sun-filled home is warm, welcoming with well-maintained standout spaces. Main floor is designed for everyday comfort & effortless entertaining. Kitchen features upgraded quartz countertops, large double sink, under-cabinet lighting with a spacious breakfast seating area perfect for morning coffee or casual family meals. It flows seamlessly into the cozy living room, with large windows overlooking the beautifully landscaped, pool-sized backyard with a charming custom garden shed. Upstairs offers a large unique family room with cozy feel featuring a warm brick-surround gas fireplace ideal for relaxing, movie nights or entertaining, this room can easily be converted into a 4th bedroom, as per builder plans. Primary room is spacious! Features a 5-piece ensuite bathroom, a walk-in closet with custom organizers, 2 additional bedrooms & a full bathroom complete the upper level. Additional highlights include a large laundry room with a window, a mudroom with garage access, a side entrance leading to the main floor and basement, great for in-law suite or rental apartment. 2-car garage. Enjoy walking distance to elementary & high schools, grocery stores, restaurants. Short drive to Southlake Hospital, everything you need is right at your fingertips. Steps to the upcoming project Mulock Park 16-acre park with extraordinary outdoor space. Close to well-known Fairy Lake Park, where you can explore scenic trails, attend family-friendly events year-round, or simply relax by the pond with a good book. You're also just minutes from Newmarket's vibrant downtown core, home to unique boutiques, local dining spots, summer farmer's markets, a splash pad, skating rink & exciting community events all year long. (id:59911)
Royal LePage Your Community Realty
1812 - 9000 Jane Street
Vaughan, Ontario
Charisma 1 Bedroom and 2 Bath with underground parking in East Tower By Greenpark. Fantastic building across from Vaughan Mills Mall. Open concept floorplan, Stainless Steel Appliances, Quartz Countertops, 9 Foot Ceilings, Centre Island, 4PC Ensuite in Bedroom, 1 underground parking. This building has fantastic amenities, Wi-fi Lounge, Outdoor Pool, Gym, Billiards Room, Bocce Courts, Theatre and Game room, Pet Grooming Room, Outdoor Pool & Wellness Centre featuring Fitness Club and Yoga Studio. ** EXTRAS ** Fridge, Stove, Hood Fan, Dishwasher, Stacked Washer/Dryer, Electrical Light Fixtures & Window Coverings. 1 Parking, 1 Bicycle Locker & 1 Premium Storage Unit (Level 2/Unit 49) . Maintenance Fees Include High Speed Internet. (id:59911)
RE/MAX Experts
18 Orr Farm Road
Markham, Ontario
Experience refined living in this elegant 3,000 + sq. ft. home, nestled in one of Markham's most prestigious communities. Boasting with natural light and an open-concept design, this property seamlessly blends style and functionality. The spacious kitchen complete with a butlers area, is a chef's dream, ideal for hosting family dinners or social gatherings. Step outside to your private, landscaped backyard oasis, complete with a BBQ hook-up, perfect for entertaining or quiet relaxation. This is your opportunity to enjoy luxury, comfort, and timeless charm in an exceptional location! Conveniently located close to top-tier amenities, including shopping, dining, and schools, this property offers both luxury and convenience in an unbeatable location. Experience upscale living at its finest! **EXTRAS** Furnace & New Roof (2021) (id:59911)
RE/MAX All-Stars Realty Inc.
226 - 50 Lakebreeze Drive
Clarington, Ontario
Beautiful Harbour View Unit. Relax On Your Balcony And Feel That Fresh Breeze Blowing. Stroll To The Waterfront Trail And Marina. Includes Access To The Admiral Walk Clubhouse, Featuring Pool, Restaurant, Gym, Steam Room, And Organized Activities. Den Can Be An Office Or Kids Room. Large Bedroom Looking Out to the Marina. Upgraded Stainless Appliances and Granite Counter Top. Low Rise Condo Building With All Amenities Conveniently Located. This Is One Of Newcastle's Best Location. (id:59911)
Century 21 Percy Fulton Ltd.
Upper - 936 Dundas Street
Toronto, Ontario
Rare stunning home w/ 3 spacious bedrooms and 2.5 bathrooms, completely redesigned with beautiful high end finishes: quartz countertops, high ceilings, exposed brick and ducts, full marble ensuite bathroom, walnut flooring, and barnyard doors. Two bedrooms include ensuite bathrooms. This is a restored Victorian home, designed to perfection, made with no compromises. Rent is $5250 plus utilities (gas, hydro, water/garbage). Includes 2 private decks. 2 car tandem parking is available for an additional cost. Note this is the Upper unit of a house (2nd and 3rd floor only). Approx 1600 sq ft. Complete privacyLocation is unbeatable in Riverdale, close to gorgeous parks, walking distance to the best brunch in the city (Lady Marmalade and many more), coffee shops galore, and trendy restaurants. Getting downtown is super easy driving about 15 min or hop on the 24 hr streetcar. Highway entrance is steps away. Chinatown is steps away for groceries and lots of trendy shops. (id:59911)
Cityscape Real Estate Ltd.
902 - 5785 Yonge Street
Toronto, Ontario
RENOVATED 2 + 1! Den Is A SEPARATE ROOM With Window And Door! FRESH PAINT! NEW STOVE! NEW KITCHEN EXHAUST! Newer Laminate In Bedrooms! Sparkling Clean, Full Of Light 1,000 Sq Ft CORNER Unit With Floor To Ceiling Windows! 2 SPLIT Bedrooms.2 FULL Washrooms.The DEN CAN BE USED AS A 3RD BEDROOM !!! Modern Finishes.Open Concept Kitchen,Granite Counter.Open Balcony.Floor To Ceiling Windows. PARKING AND LOCKER! Tenant Pays HEAT AND HYDRO. Great Amenities: Indoor Pool, Sauna, Gym, Cinema, Visitor Parking. 24 Hours Security! Modern Well Maintained Building Is Located In Walking Distance To Finch Subway Station, Viva Terminal, Multiple Shopping Centres, Schools! (id:59911)
Right At Home Realty
4212 - 55 Cooper Street
Toronto, Ontario
Bell High Speed Internet Included! Living In The Exquisite Sugar Wharf Condo By Menkes! This Well Planned One Br Unit Has No Wasted Space! Located on 42nd Floor Equipped With Top-Of-The-Line Appliances And A Sleek Quartz Countertop! Laminate Floor & 9 Feet Ceilings Throughout! Building Offers an Exceptional Amenities: 24hr Concierge, The State-of-the-Art Fitness Centre: "UNITY" Fitness With a Lap Pool, 2 Party Rooms, Kids Party Room, Lego Room, Painting & Music Rooms , 3 Theatre Rooms, Board Room, Bike Rack & Dog Wash! Minutes to Harbourfront, CN tower, Scotia Arena, Rogers Centre, Sugar Beach, George Brown College, Elegant Restaurants and Much More! Starbucks, LCBO, Farm Boy, Loblaws & Scotia Bank at Your Door Step! Enjoy the Ultimate Contemporary Urban Living! (id:59911)
Century 21 Leading Edge Realty Inc.
944 - 8 Hillsdale Avenue
Toronto, Ontario
Award Winning Art Shoppe Lofts + Condos, 1 Bed + Den, In The Heart Of Midtown Toronto, Situated Near Yonge & Eglinton. 1 Full Bath, Upgraded 10 Ft Ceilings, Designer Kitchen, Integrated & Built-In Appliances, Quartz Countertop, Walk Out Balcony To Courtyard View, Large Walk-In Closet, . Amenities: Party Room, Architectural Garden, Rooftop Featuring, Terrace, Infinity Pool, Whirlpool, Bbq Area, Cabanas, Fitness Centre, Juice Bar, Kids Club And Visitor Parking (id:59911)
Right At Home Realty
114 Tisdale Avenue
Toronto, Ontario
Stunning Excecutive Townhome! Modern Design With European Flair! High Quality Concrete Built Home! 10 Ft High Cieling Main Floor! Ultra-Modern Kitchen W/Rich Granite Counters! Large Private Deck With Gazeebo! Designer Bathrms W/Glass Vanities! Huge Private Master Bedroom With 2 Balconies, South CN Tower View, R-2000 Home W/Energy Efficient Low Cost Floor Radiant Heating! Silent & Dust-Free Home! Double Garage W/Entry To Bsmt. (id:59911)
RE/MAX Crossroads Realty Inc.
403 - 401 Queens Quay W
Toronto, Ontario
Welcome to this beautifully renovated waterfront condo at 401 Queens Quay West, offering sweeping, unobstructed views of Lake Ontario. This exceptional residence blends modern luxury with the tranquility of waterfront living, showcasing high-end finishes and contemporary design throughout.The open-concept layout enhances the living experience, with a spacious and airy living area that seamlessly flows into a sleek, gourmet kitchen an entertainer's dream. The kitchen is fully equipped with top-of-the-line appliances, custom cabinetry, and premium countertops, providing both beauty and functionality. Large floor-to-ceiling windows flood the space with natural light, creating a bright and welcoming ambiance. Whether you're relaxing in the living room or preparing a meal, you'll be captivated by the breathtaking lake views that greet you from every angle. This condo offers the ultimate in luxury and convenience, situated in one of Toronto's most sought-after locations. Step outside, and you'll find yourself just moments away from vibrant dining, shopping, and entertainment options, all while enjoying the serene beauty of lakeside living .Dont miss your chance to live in this stunning waterfront condo a true gem in Torontos prestigious Harbourfront community. (id:59911)
RE/MAX Realtron Realty Inc.
Royal LePage Signature Realty
405 - 1101 Steeles Avenue W
Toronto, Ontario
*Primrose 1* South East Facing Large Corner Suite With Many Windows And An Abundance Of Natural Light. Kitchen Has Windowed Breakfast Eat-in Area, Open Concept, Living/Dining room. Great For Entertaining And Family Gatherings. Ensuite, Separate Laundry Room With Storage. Double Balcony. Outside locker. Underground Parking Plus Guest Parking . Quiet Location In Building. Convenient Location At Vibrant Bathurst And Steeles. Walking Distance To Schools, Grocery Stores, Restaurants. One Bus To Subway. Well Maintained Building With Beautiful Grounds And Amenities, 24 Hour Gatehouse Security, Fully Equipped Exercise Room, Sauna, Whirlpool, Tennis And Squash Courts, Party Room, Library, Outdoor Pool. ** Building And Amenities Were Renovated in 2019/2020. (id:59911)
Sotheby's International Realty Canada
815 - 319 Jarvis Street
Toronto, Ontario
Luxurious 1 Bedroom 1 Bath Unit In Prime Condo in the heart of downtown Toronto. Open Concept Kitchen W/Built In Appliances. Juliette Balcony With Unobstructed south View. Spacious And Bright. Steps to Toronto Metropolitan University, Eaton Center, Subway & bus stations. (id:59911)
Homelife New World Realty Inc.
66 Applewood Boulevard
Kincardine, Ontario
Peaceful country setting in Woodland Court in Inverhuron. Close to many amenities including a wonderful sand beach, trails and Bruce Power. Enter the 3 season sunroom that offers lots of natural light then onto the spacious mud room. This cozy home boasts a large living space with a bright and open-concept kitchen and ample cupboards, counter space and a portable island. The spacious primary bedroom includes a large closet and the smaller bedroom is great for guests. A 4 pc. piece bathroom and in-suite laundry complete the main part of the home. Roof, eavestroughs and downspouts replaced in September 2024. Other updates over recent years include flooring, paint throughout, lighting, custom California Shutters, Roxul insulation, drywall, electrical and plumbing, vinyl siding, vinyl windows, exterior doors and appliances. The workshop is perfect to do some woodworking and provides great storage for the wood for those winter months. The land lease fee ($655 per month) includes water, property taxes, septic services and snow removal on the private roads. Owners take care of their driveway snow removal and grass cutting. Conveniently located between Kincardine and Port Elgin for those extras you might require. Affordable living-priced to sell. (id:59911)
Royal LePage Exchange Realty Co.
773367 Hwy 10
Proton Station, Ontario
For more info on this property, please click the Brochure button below. Equestrian Facility on 73ac of varied land use. Horse pastures, horse riding trails, ATV trails, hunting, bush, and a river. Unique 2400sf 3 bed, 3 bath, 2 storey home with master suite on main floor. 70 x 130 indoor riding arena, 10 stall barn, hay storage area, 70 x 130 outdoor sand ring, workshop with 2 quarantine stalls, cabin in the woods. Central metering with 200Amp feeds to the 3 main buildings. Microfit Solar on house roof with transferable contract. Beautiful sunset views and a peaceful spot to relax. 45 mins to Orangeville, Hanover, Collingwood and Owen Sound with many smaller centres close by for shopping, sports, and entertainment needs. Toronto Airport is 1-1/2 hours away. Excellent internet access. (id:59911)
Easy List Realty Ltd.
2087 Fairview Street Unit# 1001
Burlington, Ontario
For more info on this property, please click the Brochure button below. Welcome to Paradigm, one of Burlington’s most sought after Luxury condominiums with state of the art amenities and GO transit right at your door step. This Beautiful upgraded Balance model is almost 700 sqft and offers 2 bathrooms, a spacious master bedroom with ensuite. The den has a large window, and could easily be used as a 2nd bedroom, large home office, or workout space. This rare layout provides lots of natural lighting, floor to ceiling windows, and a custom built-in stone surround electric fireplace. The living room, Den, and Master all overlook the oversized balcony that provides amazing North, East and south views. 1 Underground parking spot & locker included. Paradigm amenities include, 24 hour Concierge, indoor pool with hot tub, sauna, indoor and outdoor fitness, basketball court, guest suites, kids play room, dog park & dog wash area, party room, movie / media theatre room, underground visitor parking and all within walking distance to Walmart, and the downtown core. (id:59911)
Easy List Realty Ltd.
25 Clark Street
Collingwood, Ontario
Situated on a picturesque street in the sought-after Mountaincroft community, this exceptional 2500 sq/ft total bungalow offers turn-key living at its finest. From the moment you arrive, you'll be charmed by the beautifully landscaped gardens and welcoming west-facing front porch perfect for enjoying warm summer evenings. Step inside to a bright and spacious foyer featuring upgraded tile, striking wood staircase and stylish shiplap feature wall. The open-concept main living area is flooded with natural light and anchored by a cozy gas fireplace, creating the perfect atmosphere for relaxing. The elegant kitchen is a chefs dream, showcasing timeless cabinetry, a sit-up breakfast bar, all-new stainless steel appliances and a generous pantry. From the living area, step outside to your private backyard oasis complete with custom pergola, professionally designed stone-scaping and lush gardens featuring a Toro sprinkler system to keep everything thriving. The main floor offers two spacious bedrooms and two full bathrooms, including a serene primary suite with a walk-in closet and a spa-like ensuite featuring a glass shower. The second bedroom is perfect for guests and is conveniently located next to its own 4-piece bathroom. Main floor laundry adds everyday convenience. The fully finished lower level is bright and inviting, with large windows, a stunning full bathroom, two additional bedrooms and a generous family room with entertaining area, ideal for movie nights. A double car garage with inside entry completes this impeccable home. Experience the best of Collingwood living in this vibrant, family-friendly neighbourhood your perfect home awaits. (id:59911)
Royal LePage Locations North
110 Albert Street
Collingwood, Ontario
Artsy chalet style home with two separate living spaces in prime Collingwood location. Steps from Sunset Point, Georgian Bay and minutes to downtown Collingwood, this character-filled home presents a rare investment opportunity with two fully separate living spaces. There is something so special about unit #1. This cozy abode boasts vaulted ceilings, a gas fireplace and a light-filled living space. It features two bedrooms and a loft area and is ideal for comfortable family living. The kitchen and dining area open directly to the backyard which is perfect for evening BBQs. Unit #2 has been recently renovated and painted with a modern reverse floor plan. The main level has a spacious foyer that leads to a large bedroom with laundry. The upper level offers the coziest open kitchen/living area that walks out to a private balcony and also has a full bath featuring double sinks. With access to a large, private backyard, there is lots of room for outdoor entertaining. Both backyards are peaceful with mature trees and gardens and have back lane access. Additional highlights include two sheds and four parking spaces to accommodate both properties. Whether you're looking for a multi-generational home, flexible living space (work/live) or building your rental portfolio, this one-of-a-kind home offers style and income potential all in one of Collingwood's most desirable locations. (id:59911)
Royal LePage Locations North
14 Robbie Way
Collingwood, Ontario
Introducing 14 Robbie Way where impeccable design, effortless luxury and natural beauty converge. Set on a private, premium lot in the heart of Collingwood, this reimagined townhome backs directly onto tranquil forest and the ever-popular Cranberry Golf Course. Masterfully designed by the acclaimed Dovetail Interiors, every inch of the 3,500 sq ft interior radiates refined craftsmanship and curated artistry. A dramatic foyer welcomes you into a breathtaking open-concept main floor, conceived for entertaining and gracious living. At the heart of the home, the chefs kitchen is a true culinary masterpiece. Complete with double ovens, a gas counter top range, 2 dishwashers and an oversized Caesarstone waterfall island, this space is as functional as it is striking. The soaring ceilings of the living room create a sense of grandeur enhanced by light fixtures that evoke works of art and a spectacular floor-to-ceiling, double-sided marble fireplace anchors the space with quiet drama. The primary suite is an exquisite retreat, thoughtfully positioned at the rear of the home with direct access to the expansive deck. The spa-inspired primary bathroom awaits with a double shower, elegant tile and heated floors/towel racks. A main-level office provides a quiet retreat for creativity. The stunning glass staircase illuminated by custom lighting ascends to the versatile loft with an additional bedroom and full bath. The lower level is the perfect place for entertaining and offers a wet bar equipped with third dishwasher and wine fridge. The Caesarstone waterfall sit up bar adds a striking element of luxury to the recreation room. This space is complete with an additional guest room and custom bathroom with unique tiles. Step outside to the back deck complete with hot tub inviting year-round rejuvenation. Blending modern convenience with timeless design, this exceptional home offers privacy, style, and comfort in one of Collingwoods most desirable communities. (id:59911)
Royal LePage Locations North
4 - 4 Beck Boulevard
Penetanguishene, Ontario
Discover the perfect blend of elegance and comfort in this executive-style condo, beautifully situated along the shores of Georgian Bay in Penetanguishene. This exceptional 3-bedroom, 3-bathroom home offers a spacious open-concept design, featuring a bright and airy living and dining area, complemented by a large, well-appointed kitchen. Oversized windows flood the space with natural light, while the expansive primary suite boasts a walk-in closet and an ensuite. Step outside to your private waterfront deck, complete with a relaxing hot tub, and enjoy breathtaking views. The attached garage provides parking and storage, making this home as practical as it is picturesque (id:59911)
Keller Williams Experience Realty
192 Watson Avenue
Oakville, Ontario
Welcome to 192 Watson Avenue, a distinguished residence nestled on one of the most coveted streets in the heart of Old Oakville. Set amid tree-lined avenues and moments from the lakefront, this elegant home offers an unparalleled lifestyle within walking distance to the charming boutiques, fine dining, and top-tier schools that define this historic neighbourhood. Originally built by Forestwood Homes and designed by architect John Willmott, this recently renovated 3+1-bedroom, 4-bathroom home blends classic architecture with modern sophistication. The exterior showcases Maibec siding, wrought iron window grates, and professional landscaping. Covered front and rear porches and private rear garden with year-round SwimSpa, outdoor fireplace, built-in Weber BBQ, powered shed, and smart irrigation offer a serene outdoor retreat. Inside, 10’ coffered ceilings on the main floor, wide plank Rift Sawn hardwood floors, and custom millwork reflect superior craftsmanship. The chef’s kitchen is equipped with Sub-Zero, Wolf, Miele, and Fisher Paykel appliances, accented by marble and mother-of-pearl backsplash and Brizzo fixtures. A butler’s servery with integrated lighting and storage adds function and flair. The family room centres around a Town & Country fireplace with custom built-ins. A fully integrated Control4 system manages lighting, audio, climate, and security. The primary suite is a true retreat, offering powered blinds, a spa-like ensuite, and walk-in closet. The lower level features a 7.1 surround sound media room, a Town & Country fireplace flanked by custom seating with storage, and radiant in-floor heating. Additional features include an EV-ready garage, tankless combi-boiler, water filtration, sump pumps with backup, and full pest-proofing for added peace of mind. A pre-inspection is available upon request. Elegant, functional, and perfect location - this beautiful home is a rare offering in one of Oakville’s most prestigious neighbourhoods. (id:59911)
Sutton Group Quantum Realty In
14202 Highway 38 Highway
Frontenac, Ontario
Once-in-a-lifetime!! INVESTOR, COMMERCIAL, or possibly a RESIDENTIAL OPPORTUNITY!!!! This beautifully renovated building in the heart of Sharbot Lake offers a rare chance to own versatile, high-profile real estate just steps from the water. Whether you're an entrepreneur, investor, or someone dreaming of small-town lakeside living, this property delivers exceptional potential.Currently set up as a professional office with four private offices, a spacious boardroom, reception, waiting area, kitchenette, and modern bathroom, the space is bright and welcoming with cathedral ceilings, tasteful finishes, and scenic lake views from large windows. The lower level includes generous storage and utility space, with room to expand. Zoned commercial but well-suited to conversion, the building could easily be transformed back into a stunning 2-4 bedroom home or an income-generating short-term rental (subject to approvals). With its location right on the main street - walkable to everything in town and surrounded by nature it would make an ideal Airbnb or private retreat. On-site parking, great street visibility, and immediate possession round out the offering. Whether you're launching a business, adding to your portfolio, or reimagining your life by the lake, this is a unique opportunity to own a piece of Sharbot Lakes charm and potential. (id:59911)
Exp Realty
107 Bellefontaine Street
Toronto, Ontario
Welcome to This Absolute Stunning 3 Bedroom End Unit Freehold Townhouse! Bright and Spacious Layout, Open Concept Living & Dining Room Featuring Hardwood Flooring and Walk out to Backyard Oasis with Patio, Stunning Perennials Blooming Beautifully With Every Season & Four 4x8 Boxes for Vegetable Gardens! Renovated Eat-In Kitchen With Porcelain Flooring, Granite Counters, Backsplash & S/S Appliances! Renovated Powder Room! Upper Level Features Large Primary Bedroom with Walk out to Balcony, A place to enjoy your morning tea, Extra Large Closet & Renovated 4 piece Semi Ensuite with Custom Medicine Cabinet, Two additional Spacious Bedrooms and Linen Closet! The Finished Lower Level Boasts a Generous Size Bonus Room with Wood Burning Fireplace & Pot Lights to Relax & Unwind, A Large Laundry room with Sink, Custom Built Storage Under the Stairs! Extra Long Driveway for Extra Parking, Entrance to Garage from Home! This is an End Unit Home and a Separate Side Door can be "Easily" put in for a lower level Inlaw Suite! Steps away from Amazing Schools, TTC bus stops, located at equal distance from Kennedy or Finch subway station. Super close to Walmart, Agincourt Mall, Agincourt GO Station, Pacific Mall, Highways 401,404, Scarborough Hospital Birchmount. Finch-Kennedy GO Station (also referred to as Finch East) is a planned GO train station to be built as part of the SmartTrack Stations Program construction to be completed Aug. 2027, 5 Min Walk (id:59911)
Keller Williams Energy Real Estate
11 Oakmont Avenue
Horseshoe Valley, Ontario
Stunning home in Horseshoe Valley. Unique features make this one stand out. Lower level has a separate private entrance from garage to a 2 bedroom stunning basement In-Law suite with separate laundry that offers income potential. Garage has been refitted to lounge complete with bar, storage lockers and bug screens on remotes as well as insulated garage doors that make this an amazing 3 season play room. Bar is floating and can be moved for regular car storage use. Back garage door opens up into great outdoor space with trellis patio area with lighting. This two story boasts hardwood flooring on main floor with an open concept kitchen/family room. Gas fireplace with stone surround in family room. Kitchen offers high end stainless steel appliances and a walk-out to upper deck area with storage below. Separate living room that could be easily used as a separate dining room. Primary bedroom with walk-in ensuite. Ensuite offers large walk-in shower and separate soaker tub. Laundry also offered on second floor. Front garden has been landscaped to a low maintenance perennial paradise with walkways. No grass to cut here! This home can easily accommodate a large or blended family with 5 bedrooms on separate floors or work as an in-law or income property as well. **EXTRAS** Great location. Close to ski hills, mountain biking trails, snowmobiling, golf, Horseshoe Resort and Veta Spa. (id:59911)
RE/MAX Hallmark Chay Realty Brokerage
615 - 2 Old Mill Drive
Toronto, Ontario
Stunning unit in TRIDEL's luxury boutique Diamond Collection is sure to impress! Bright, modern, sun-filled 2-bedroom plus separate den/home office! Close to 900Sq/ft of well-designed living space, Desirable Split-Bedroom plan, Airy Open Concept with Clear South/East/West city views! Beautifully maintained condo with numerous upgrades: granite counters, custom back splash, wide-plank flooring, 9 ft. ceilings, over-sized windows, sunny, OVER-SIZED south facing fabulous terrace with Gas Line for BBQ!! Convenient location - steps to subway, BWV, Humber river trails, Hwys, Downtown & airport! 5 Star amenities!! A must see!! (id:59911)
Royal LePage Terrequity Realty
2807 - 4065 Confederation Parkway
Mississauga, Ontario
Available June 13! Prime Location In City Centre, Gorgeous 1 Bed Unit+Huge Balcony with No Wasted Space, Unobstructed View, Excellent Layout, Bathed in natural light all day, this stunning East-facing unit features expansive floor-to-ceiling windows, creating a bright and airy ambiance. Beautiful Centre Island. Building Amenities: 24 Hr Concierge, Party Room, Game Room With Kids Play Zone, Rooftop Terrace And Much More. Steps To Square One, Celebration Square, Sheridan College, Restaurants Library, Ymca, Public Transit, Schools, Etc. Close To Everything. Close To Highway 401/403/407/427/QEW. Ideal for Young professionals, students and newcomers. (id:59911)
Union Capital Realty
30 Grenadier Road
Cambridge, Ontario
SOLID SINGLE DETACHED HOME! This backsplit has many excellent features including a newly painted exterior. Inviting front entrance with closet. Large living room with nice windows. Good size eat-in kitchen. The upstairs offers a full 4 pc bathroom and 3 bedrooms. The basement is finished and offers a separate side entrance leading downstairs. Rec-room features a fireplace. laundry room area, and 3 pc bathroom. Huge crawl space storage area. Perfect south-west rear exposure offers lots of sunlight in the backyard with a Shed for storage. Good size driveway can fit 3 vehicles. Fantastic quiet road with low traffic. Highly desired location in a good school district close to many ideal amenities. Don't miss out on this property! Book your viewing today! (id:59911)
RE/MAX Real Estate Centre Inc. Brokerage-3
243 West Street
West Lincoln, Ontario
Investors & Renovators Unlock The Potential! Opportunities like this don't come around often in the heart of Smithville! Sitting on a massive 95 ft x 333 ft lot, this 3-bedroom, 1-bath home is loaded with potential and waiting for your vision. Whether you're looking to renovate, flip, rent, or build your dream home, this property offers endless possibilities. The home features a solid layout with spacious principal rooms and an unfinished basement complete with a separate walkout perfect for creating additional living space, an in-law suite, or income potential. Outside, the oversized lot provides more than enough room for outdoor entertaining, gardens, or even future development (buyer to do own due diligence). This is your chance to own a large parcel right in town and transform this property into something special. Property is being sold as-is, where-is, with no representations or warranties from the seller. Don't miss out opportunities like this are rare in Smithville! OPEN HOUSE SATURDAY APRIL 12TH 2-4PM (id:59911)
RE/MAX Millennium Real Estate
102 - 11 Rebecca Street
Hamilton, Ontario
This cozy 1-bedroom loft-style apartment at 11 Rebecca St, Unit 102, combines comfort, style, and a prime downtown location. With expansive floor-to-ceiling windows, natural light floods the spacious living area, creating a warm and inviting environment. The updated kitchen, fully equipped with modern appliances, offers plenty of counter space for meal preparation and entertaining. The private bedroom serves as a quiet retreat, perfect for unwinding.Situated just steps from Hamiltons local shops, restaurants, public transit, and parks, this apartment offers ultimate convenience for an urban lifestyle. Whether you're a first-time homebuyer or seeking a low-maintenance property, this loft is an ideal choice.The condo's industrial design, with sleek finishes throughout, blends perfectly with its open-concept layout, ideal for relaxation or hosting guests. Enjoy the added convenience of in-suite laundry and take full advantage of its vibrant location near James Street North, offering trendy eateries, unique boutiques, and local galleries.This is your chance to own a piece of downtown Hamilton, with everything you need right at your doorstep. Don't miss out on this stunning opportunity to embrace the downtown lifestyle! Motivated seller! (id:59911)
Dream Maker Realty Inc.
D - 207 North Park Street
Belleville, Ontario
**Short Term Lease Also An Option**Location, Location, Location! Enjoy This Spacious Townhouse with 3 Bedrooms, 2 Bathrooms In Prime Belleville! This Two-Storey Home Offers An Eat-In Kitchen And Large Living Room On The Main Floor With W/O TO Backyard! Natural Light and Feel Good Home. Parking Included. Close To All Amenities Such As Shopping Centres, Grocery stores, Schools, Bus routes, restaurants & ONLY 2 Mins Away From Highway 401-High Demand Neighbourhood. Make It Yours Today! (id:59911)
RE/MAX Ultimate Realty Inc.
Main - 1 Eldrid Court
Grimsby, Ontario
This bright and spacious 3-bedroom home offers comfortable living in a prime Grimsby location! The second floor features 3 bedrooms and 2washrooms, including a primary bedroom with an ensuite for added privacy. The main floor boasts a spacious living room, a kitchen within-house laundry and a walkout deck to the backyard, perfect for relaxation and entertaining. Situated in a quiet court with easy access to the QEW, Grimsby Marina, schools, and public transit, this home is ideal for families and professionals. Don't miss this fantastic rental opportunity! For rent: Main floor Unit ONLY, Laundry Ensuite, Separate entrance, 2 parking on driveway, Utilities 65% Bill. No pet please!!! (id:59911)
Royal LePage Signature Realty
1 Brookbank Court
Brampton, Ontario
Located in the highly desirable Heart Lake Community this lovingly maintained home sits on a spacious and landscaped corner lot on private Cul-De-Sac. Offering exceptional curb appeal and welcoming prescence. Inside features displays traditional and distinct entertaining areas iseal for families who value both privacy and flexibility when hosting. An updated kitchen with granite counters and breakfast perfect for home chefs and preparation. New stainless steel appliances include refridgerator, B/I dishwasher & stove/oven plus microwave this home is further complimented with updated bathrooms. Cool down during hot summer days in your own sparklung pool pregect for summer enterraining. Located near some of the best schools, major hwys & public transportation plus major shopping. Enjoy strolls only minutes down the street to beautiful scenic Heart Lake, Conservation Park and endless hiking trails. (id:59911)
Keller Williams Real Estate Associates
54 Cronin Drive
Toronto, Ontario
A stunning fusion of form and function, this custom-built residence showcases a design-forward aesthetic with impeccable craftsmanship throughout. Featuring white oak herringbone floors, soaring 10-ft ceilings on the main level, built-in speakers, and full smart home integration. The chefs kitchen is a showpiece outfitted with premium Sub-Zero, Wolf, and Bosch appliances, a massive eat-in island with bar sink and wine fridge, and seamlessly connected to a spacious family room and sunlit breakfast area. Custom millwork and thoughtful finishes elevate every room. The primary retreat offers a private balcony, dream walk-in closet, and spa-inspired ensuite. The 11-ft lower level impresses with an oversized walkout and a fully wired home theatre. Every inch of this home is curated, considered, and crafted to impress (id:59911)
Keller Williams Referred Urban Realty
399 Erb Street W
Waterloo, Ontario
This spacious single detached home at 399 Erb Street West, Waterloo, offers 4 bedrooms upstairs, 1 bedroom in the basement, and 2 full bathrooms, making it ideal for students or professionals. Conveniently located just a 4-minute walk to the bus stop (routes 201/202), the property provides easy access to public transit and is only 10 minutes from the University of Waterloo and 12 minutes from Wilfrid Laurier University. A nearby shopping plaza—just 5 minutes away—features Zehrs, Dollarama, Fit4Less, restaurants, and more. With parks, transit, and essential amenities close by, this home combines comfort and convenience in a highly desirable location. (id:59911)
Homelife Landmark Realty Inc Brokerage 103b
212 Brookfield Avenue
Burlington, Ontario
Rare double lot in Roseland! This spacious 2+1 bedroom bungalow sits on a 100-foot wide property and offers endless potential - renovate, rebuild, or move right in. Features include hardwood floors, a double garage, and a beautifully private backyard with mature gardens and an in-ground pool. Located on a quiet street just steps to the lake, this is a prime opportunity in one of Burlington's most desirable neighbourhoods. (id:59911)
RE/MAX Escarpment Realty Inc.
139 Milady Road
Toronto, Ontario
Welcome to 139 Milady Rd a meticulously kept, sun-filled home in a vibrant North York community. Featuring gleaming hardwood floors throughout and an abundance of natural light, this home offers warmth, comfort, and pride of ownership. The fully finished basement with a separate walk-out provides seamless rental potential or a private space for extended family. Conveniently located near top-rated schools, multiple churches, and community centers, this is an ideal location for families. Commuters will love the easy access to Hwy 400/401, TTC bus routes, and Finch West Station. All your essentials are nearby parks, shopping, restaurants, and more. A true gem in a well-connected, family-friendly neighborhood!..... Roof - Furnace - AC 5 years New - *Home Virtually Staged* (id:59911)
Right At Home Realty
9 Cygnus Crescent
Barrie, Ontario
Welcome To The Most Affordable Freehold Townhouse Located In The The Highly-Sought Community Of Ardagh Bluffs. This Property Features 3 Bed, 3 Bath, 1200 SF Of Living Space And A Perfect Blend Of Convenience And Affordability. The Main Level Offers A Bright Open Concept Layout Loaded With Natural Light, 9 Ft Smooth Ceilings, New Flooring, New Stainless Steel Appliances, Upgraded Countertop, Cabinetry & Backsplash. The Second Level Offers Three Ideal-Size Bedrooms, Including A Large Primary Bedroom With A 4Pc Ensuite. The Lower Level Features An Unspoiled Basement With A 3Pc Bath Rough-In Awaiting Your Finishing Touches. The Location Is Prime And Popular. Minutes To Walking/Hiking Trails, Amenities, Public Transit, Hwy Access & Top-Rated Schools. This Is A Perfect Opportunity For First-Time Home Buyers. (id:59911)
Tfn Realty Inc.
132 Dunsmore Lane
Barrie, Ontario
Sparkling Clean All Brick 2+1 Home With 2 Full Baths & Parking For 3 Cars in a quiet family friendly neighbourhood! Modern Kitchen W/ Quartz Countertop, Breakfast Bar & S/S Appliances. Hardwood On Main & 2nd Floor, Oak Staircase. All 3 Bedrooms With 2 Windows. Both Baths Upgraded, Finished Bsmt With Additional Bedroom and second walkin Closet. Lots Of Storage. Private Backyard With Patio. Maintenance Free Front Yard. Short Drive To 400, Walk To Supermarket, Plazas & and other amenities. Walk to Johnson beach. (id:59911)
Right At Home Realty
27 - 255 Shaftsbury Avenue
Richmond Hill, Ontario
Elegant executive 'Acorn' townhome in the prestigious "Westbrook Gate" community, featuring exquisite interior fnishes and high-end upgradesthroughout! Grand double-door entry, enhanced trim and millwork, and a sleek gourmet kitchen with under-cabinet valance lighting, pantry,mirrored backsplash, and custom glass cabinetry. Enjoy 9-foot smooth ceilings on the main foor, crown molding, halogen pot lights, and awalkout deck off the kitchen equipped with a gas line for BBQs. Recently fnished basement with large recreation room and ofce, 2 piecewashroom and room to add shower. Conveniently located near top-rated schools, parks, and scenic nature trails! (id:59911)
Top Canadian Realty Inc.
1022 - 3050 Ellesmere Road
Toronto, Ontario
Large almost 900 Sq Ft Bright Unit. Very spacious! Freshly Painted. Pay only ONE RENT that incld ALL utilities + Cable + Parking. 2+1 bedroom converted to 3brdroom w/ East view. Hardwood floor throughout. Kitchen with Breakfast Bar. 5 NEW appliances. Central Air. 24hrs Concierge. Very Quiet building well Maintained. Lots of Visitors Parking. TTC bus at steps. Minute to HWY401, U of T campus, Centennial College, Scarborough Town Centre. (id:59911)
Century 21 Leading Edge Realty Inc.
1577 Rorison Street
Oshawa, Ontario
Welcome To This Well-Maintained 2-Storey Detached Home With A Double Car Garage In The Highly Desirable North Oshawa area in the Taunton Neighborhood! Offering 3 Spacious Bedrooms And 3 Bathrooms, This Home Is Perfect For Families Looking For Comfort, Space, And Convenience. Enjoy A Functional Layout With Great Flow Throughout The Main Floor, Featuring A Bright Living Area, Dining Space That Could Also Be Used As A Family Room, And Convenient Main Floor Laundry. The Kitchen Offers Plenty Of Storage And Walks Out To A Fully Fenced Backyard - Complete With A Large Shed, Ideal For Storage Or Hobbies. Upstairs, The Spacious Primary Bedroom Features A Walk-In Closet And A Private Ensuite, Creating A Perfect Retreat. The Additional Bedrooms Are Generously Sized And Ideal For Kids, Guests, Or A Home Office.The Separate Entrance To The Basement Offers Endless Possibilities. Whether You're Upsizing, Investing, Or Looking For A Family-Friendly Neighborhood, This Home Checks All The Boxes. Don't Miss Your Chance To Live In One Of Oshawas Most Sought-After Communities - Close To Everything You May Need: Great Schools, Public, French And Catholic, Shopping, Dining, Entertainment, Durham College, Ontario Tech & So Much More. Conveniently Located Close To 401 And 407, Making Commuting A Breeze. (id:59911)
Dan Plowman Team Realty Inc.
18 Bingham Avenue
Toronto, Ontario
Welcome to this stunning, one-of-a-kind home sitting proudly on an exceptionally wide 50 ft lot, a rare find in the Beach. Thoughtfully reimagined from top to bottom, with a renovation back to the bricks, this home blends modern comfort with smart, sustainable design & timeless style. Step inside to discover open concept living with 10 ft ceilings on the main floor, anchored by beautiful walnut hardwood floors, finished on-site to perfection. The main floor boasts not one but two spacious family rooms, ideal for both entertaining and everyday living. Light pours into every corner of this home thanks to its thoughtful design, with windows offering dual exposures in every room for incredible natural light throughout the day. With 3 generous bedrooms upstairs and 2 additional bedrooms in the bright, fully finished basement each featuring large windows this home provides flexible living space for families of all sizes. Principal bedroom is airy and spacious, easily accomodating a King size bed, a walk through closet, & the perfect ensuite filled with light. A total of 4 bathrooms ensures convenience and comfort for everyone. The sunny west-facing backyard is a private outdoor oasis, complete with a synthetic deck perfect for summer BBQs & a 14' swim spa for year-round relaxation. Low maintenance exterior with synthetic grass in the back and a built-in irrigation system for the low-maintenance front garden. Eco-conscious features throughout including the live roofs, geothermal heating and cooling system and thermal break construction for superior energy efficiency and lower utility costs. Parking is never an issue here, with a private driveway accommodating up to 7 vehicles, including the detached 2-car wide garage. Located just steps from the vibrant shops & restaurants of Kingston Road Village and nestled within the sought-after Balmy Beach School District and Malvern Collegiate Institute catchment, this home checks every box for location, lifestyle, and luxury. (id:59911)
RE/MAX Hallmark Realty Ltd.
1908 Narcissus Gardens
Pickering, Ontario
Be the first to live in this stunning 4-bed, 4-bath detached home in Seaton! Built by OPUS Homes, this bright and modern home features high ceilings, engineered hardwood on the main floor, and a chef-inspired kitchen with quartz counters, stainless steel appliances, and a sunny breakfast area with walk-out to the yard. The open layout includes a welcoming living room with a cozy fireplace and large windows that flood the space with natural light. Upstairs you'll find a convenient laundry room and 4 spacious bedrooms, including a luxurious primary suite with a 6-pc ensuite and walk-in closet. The 4th bedroom also includes its own ensuite, ideal for guests or family. Enjoy direct garage access and a separate entrance to the unfinished basement. Located near schools, parks, trails, and just steps from a playground. *Blinds, garage door opener, and stove will be installed before possession. Come fall in love with your next home! Virtually Staged. (id:59911)
Royal LePage Terrequity Realty
Main Floor - 45 Martorino Drive
Toronto, Ontario
Welcome to this beautiful and spacious 3-bedroom bungalow (main floor), perfectly situated in a prime location just minutes from shopping malls and Kennedy Subway Station. Enjoy the convenience of walking distance to parks, schools, restaurants, and grocery stores, making it an ideal home for families. This home features large windows that flood the space with natural light, creating a bright and inviting atmosphere. A must-see property, available from May 1, 2025 Don't miss out schedule your viewing today! (id:59911)
Homelife Galaxy Real Estate Ltd.
100 Woburn Avenue
Toronto, Ontario
Welcome to Pleasantville! This well-built brick and stone home is directly in front of the park, steps to the subway, fantastic schools and great shopping. It's arguably the best location you can ask for. Offering 10ft ceilings, heated floors, a newly redesigned chefs kitchen with a custom pantry and wine cellar, hardwood floors, waffle ceilings and with built in ceiling speakers it's the ultimate home to entertain your family and friends. Enjoy a newly renovated walk-up basement with a bar to watch the game that offers stone counters, a beautiful fireplace, large windows for natural light and custom built-ins. Three spacious rooms on the second floor with a timeless skylight, and the primary suite offers soaring high ceilings with a spa-like bath and heated floors. Experience the elegance and warmth of this exquisite home. You'll love every detail. (id:59911)
Keller Williams Referred Urban Realty
907 - 318 King Street E
Toronto, Ontario
Welcome home to urban loft living in this highly desired boutique building! Rarely offered sunny south east corner unit is filled with natural light from your floor to ceiling windows providing unobstructed views in both directions and even a view of the water! Exposed concrete 9' ceilings and modern kitchen, with stone counters, stainless steel appliances, gas stove, b/i dishwasher and glass backsplash combine function and style. Ample closet space in the bedroom with wall-to-wall closets. Hardwood floors and in-suite laundry. The efficient floor plan allows room for you to work from home, live comfortably and entertain. Updated items include automatic blinds throughout and a new Smart Ecobee Thermostat. The building is pet friendly, has bike storage, and a rental parking spot is available if required. This fabulous location is just steps away from restaurants, shopping, St. Lawrence Market, the Distillery District, and the waterfront and a 20-minute walk to Union Station. The King streetcar is at your door and the future Ontario Line Station will be across the street! Nothing left to do but move in and enjoy this sunny sensational unit, views and location!! (id:59911)
Royal LePage Your Community Realty
35 Acores Avenue
Toronto, Ontario
Contemporary & impeccably finished, this immaculate, bright, move-in ready family home on Acores Avenue offers luxury, comfort & styleall tucked within one of Torontos most charming hidden enclaves. Acores feels like a retreat: wide tree-lined street, easy parking, a true neighborhood spirit & backing onto Garrison Creek Park & community gardens. Newer (~30-year-old), freehold, home with soaring ceilings, hardwood floors and open-concept design create a warm welcoming flow. The chefs kitchen dazzles with custom cabinetry, marble counters, marble backsplash, marble breakfast bar & stainless steel appliances. The 2nd floor features 3 spacious bedrooms (2 with intricately vaulted ceilings), wide hallways and staircases, and bright garden views. 1 of the 3 bedrooms comfortably holds a king sized bed + sofa + desk/chair. The 3rd-floor private suite impresses with vaulted ceilings, space for king-sized bed + seating area + desk + compact fridge +walk-in closet + 4-pc ensuite. Lower level with high ceiling offers a 5th bedroom and 3-pc bathroom & whether a guest suite, entertainment lounge, childrens playroom, or private retreat, its ready to adapt to your needs. Already plumbed & wired for a kitchen or wet-bar, it offers easy potential for a rental suite. Landscaped backyard with gas BBQ line, detached garage & direct access to Garrison Creek Park. The garage qualifies for conversion to Laneway Suite under current City bylaws, for in-law or rental. Additional features: gas fireplace with stunning antique beveled-glass oak mantel creates classic warmth, new washer, gas dryer, built-in vacuum, & updated mechanicals. Easy short walks to Geary Ave, Shaw Bike Route, Christie Pits Park, Wychwood Barns, Casa Loma, Koreatown, Bloor and St Clair. 2 minute walk to #63 10-minute network bus from Eglington W to Liberty Village. Subway Line 2 is 14 minute walk or 7 minutes by bus! Option to purchase completely furnished for turnkey experience. (id:59911)
Freeman Real Estate Ltd.

