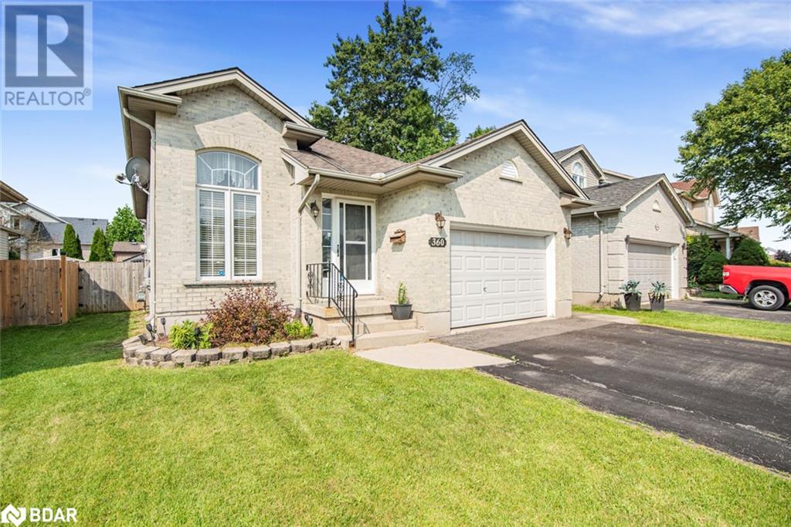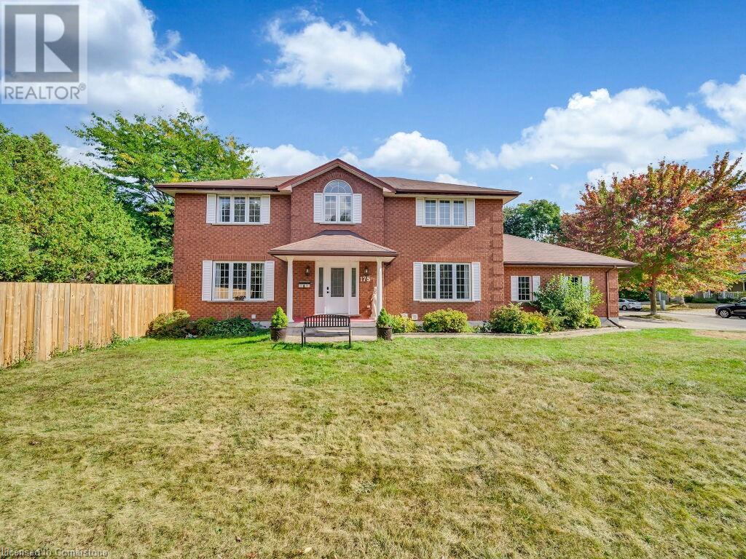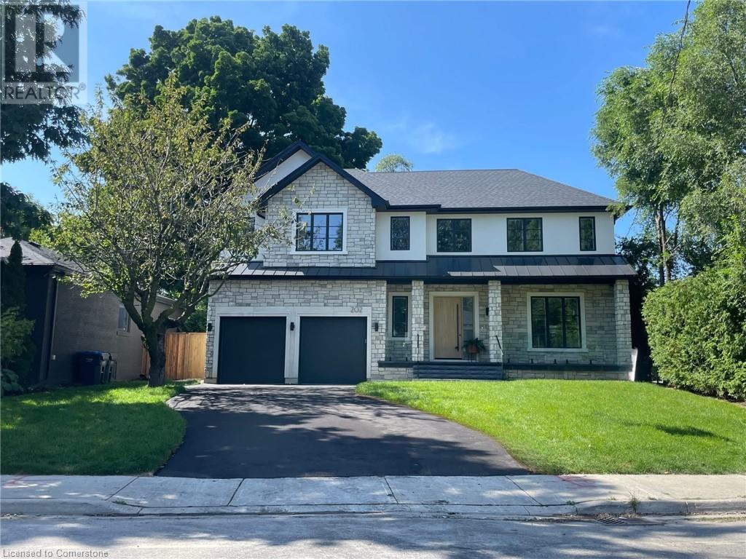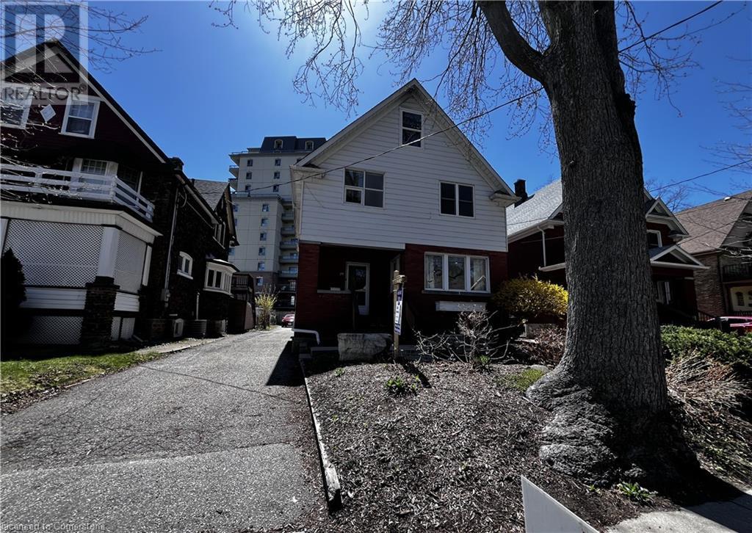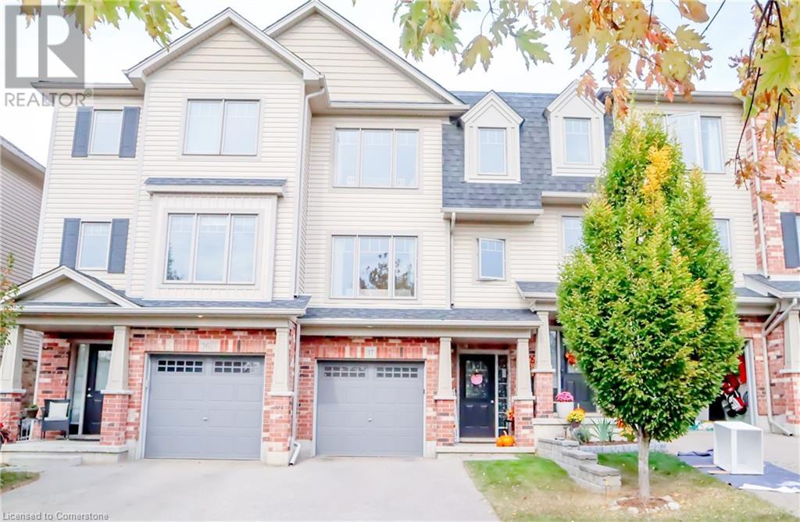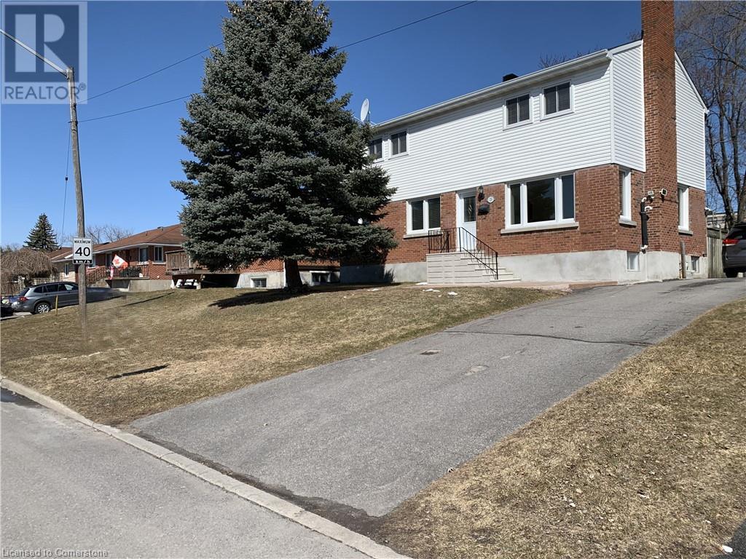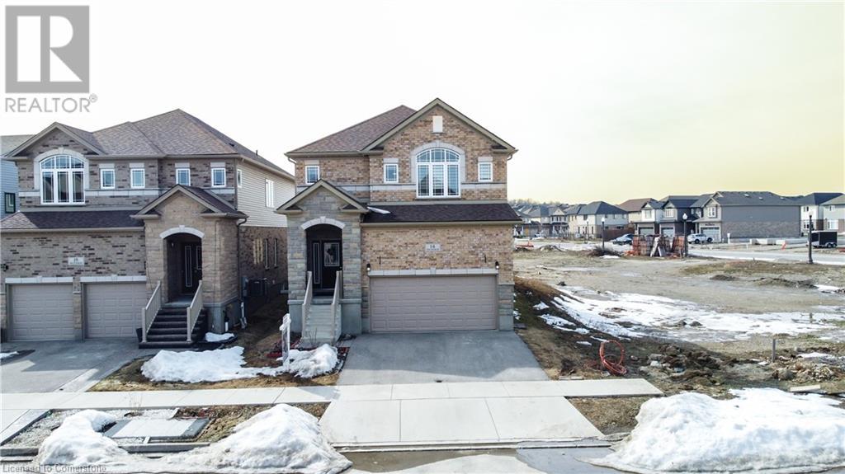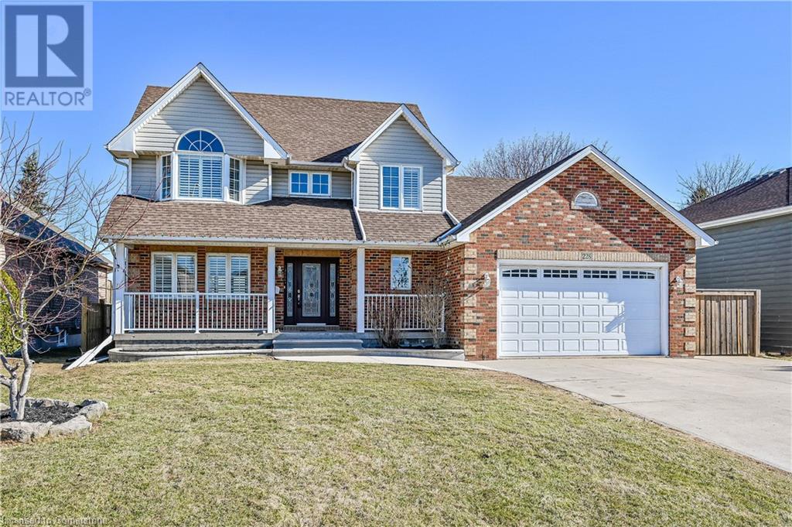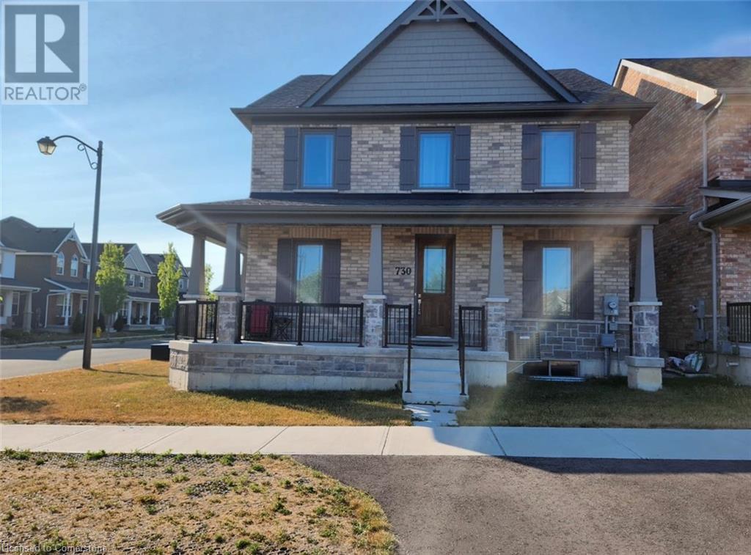168 Summerset Drive
Barrie, Ontario
Welcome to 168 Summerset Drive in Barrie! A Modern Gem Nestled in the highly sought-after Ardagh community! This stunning home built in 2021, is the perfect blend of contemporary style and family comfort. Sitting on a premium corner lot with a fully fenced yard, this home offers an abundance of natural light, spacious living areas, and a beautifully designed layout. This home offers 3 Generously Sized Bedrooms. Each bedroom offers ample closet space, and large windows. Enjoy the convenience of a master ensuite, plus a spacious ensuite bathroom with soaker tub .Open Concept Living The bright and airy main floor boasts a modern kitchen with stainless steel appliances, a cozy living area, and a dining space, perfect for family gatherings or entertaining guests. Upgraded Finishes From hardwood flooring to elegant light fixtures, this home is thoughtfully designed with high-quality finishes throughout.Convenient Location Just minutes from schools, parks, shopping, and easy access to major highways, making this location ideal for commuters and families alike.This home offers the perfect balance of modern living, luxury, and practicality in a peaceful neighborhood setting. Dont miss out on the opportunity to call 168 Summerset Drive your new home! (id:59911)
Royal LePage First Contact Realty Brokerage
360 White Sands Drive
London, Ontario
Welcome to this beautifully maintained raised bungalow, nestled in the sought-after Summerside neighborhood. With its spacious one-and-a-half-car garage, this home offers a perfect blend of comfort and style. As you step inside, youll be greeted by a bright and airy living room with elegant tiled flooring that flows seamlessly into the open kitchen.The kitchen is a chef's dream, featuring ample counter space, plenty of cabinetry, a stylish backsplash, and energy-efficient appliances. Adjacent to the kitchen, the sunlit dining area provides a wonderful space for meals and opens directly onto a private backyard oasis. Enjoy a generous deck, mature shrubs, and a convenient storage shed the perfect spot for relaxation or entertaining.The main level of the home includes three spacious, naturally-lit bedrooms, as well as a full bathroom. The finished basement is an entertainers paradise, with an oversized family room, an additional full bathroom, an extra bedroom, and plenty of storage space ideal for a growing family or hosting guests.Located on a quiet, family-friendly street, this home offers easy access to the 401 Highway and is just minutes away from shopping plazas, malls, parks, schools, and playgrounds.The possibilities are endless in this charming home! Schedule your showing today and make this dream home yours! (id:59911)
Exp Realty Brokerage
18 Princess Drive
Lisle, Ontario
Welcome to 18 Princess Drive in Lisle, Ontario—a thoughtfully updated raised bungalow offering 3 bedrooms and 2 bathrooms on a private lot just under half an acre. The open-concept main floor features hand-scraped white oak hardwood flooring and a modern kitchen equipped with new stainless steel appliances, including a double oven. Freshly painted interiors enhance the inviting atmosphere. The fully finished basement is designed for entertainment, boasting a billiards area, a stylish bar, and a spacious family room. Exterior highlights include a newly constructed expansive deck and a new metal roof with a transferable warranty. Lisle is a charming country community known for its picturesque landscapes and welcoming atmosphere. Residents enjoy a peaceful environment with access to a variety of outdoor activities, including horseback riding along scenic trails, hiking, fishing, and downhill skiing at the nearby Mansfield Ski Club. The property's location offers convenient access to major transportation routes, being not far from Highway 89 and Highway 400, facilitating easy travel to surrounding areas. Additionally, Lisle's proximity to Canadian Forces Base Borden and the Honda manufacturing plant in Alliston ensures convenient commuting options. Experience the perfect blend of modern comfort and country charm at 18 Princess Drive—a place you'll be proud to call home. (id:59911)
Exp Realty Brokerage
311 Black River Road
Kawartha Lakes, Ontario
YOUR KAWARTHA ESCAPE AWAITS - WATER VIEWS & ENDLESS POTENTIAL! Welcome to your nature-filled escape in the heart of cottage country! Nestled in the peaceful Kawartha Lakes region, this charming property offers the ideal balance of privacy, recreation, and convenience. Set on a level 2.16-acre property with a river just across the road and forest views out back, this home is located in a quiet waterfront community on a year-round municipal road. Ideally situated just 35 minutes to Orillia and Gravenhurst for shopping, dining, and entertainment, and only 20 minutes to golf courses and the beaches of Lake Couchiching, you’re perfectly positioned for year-round enjoyment and unforgettable family gatherings. Spend your days exploring nearby trails for ATVing, hiking, and hunting, or unwind with a canoe ride and refreshing swim in the river, just steps from your door. The enclosed front porch invites quiet mornings with coffee and birdsong, while the cozy open-concept interior connects the kitchen, living, and dining spaces with ease. Two bedrooms, a 3-piece bath, refreshed paint throughout, and three separate storage sheds add functionality. With low property taxes, only one utility bill for electricity, an owned water heater, and extras like two boats (including a canoe), and a lawn mower, this property offers great value. Whether you’re searching for a year-round residence or a seasonal getaway, this inviting #HomeToStay is ready to welcome you - and offers outstanding potential to make it truly your own. (id:59911)
RE/MAX Hallmark Peggy Hill Group Realty Brokerage
175 Wissler Road
Waterloo, Ontario
This charming, all-brick, Georgian-style, two-storey home has been renovated to suit the needs of today’s busy, multi-generational family or investor. The income-generating, 2-bedroom basement apartment with separate laundry could be used as separate living quarters for kids returning from university or college. The lower level, private in-law suite is perfect for extended family or overnight guests. The versatile, dining room could easily be converted into a main floor bedroom for elderly parents. The spacious kitchen, featuring walnut-stained cabinets, quartz countertops, and smudge-free appliances, offers ample room for a family-sized, dining table, and leads into a cozy, sunken family room, separated from a traditional living room by beautiful French doors. Upstairs are four large bedrooms, including a primary suite with a spa-like ensuite. This high curb appeal, well-landscaped, corner lot in the peaceful Colonial Acres community features a spacious front lawn and private yard, and is conveniently located near Conestoga Mall (with LRT access), RIM Park, and the Expressway. $100,000 worth upgrades done in 2024, including interlocking side pathway to the backyard, and remodelled ensuite washroom. Recent updates: Driveway (2021), Parging (2020), and Owned Water Heater (2021). New Fence (Fall 2022). Furnace (2012). Carpet-free and move-in ready, perfect for families or investors. (id:59911)
Save Max 365 Realty
202 Queen Street W
Mississauga, Ontario
A custom-built masterpiece by Mount Cedar Homes, this beautiful residence is situated in vibrant Port Credit. Set on a spacious 60’ lot with a deep, pool-sized backyard, this home is designed for relaxation and entertainment. Host summer gatherings on the expansive deck or design your dream backyard oasis. The long driveway offers ample parking, including room for your boat. Inside, the main floor impresses with 10’ ceilings, an open-concept layout, and large windows that flood the space with natural light. The gourmet kitchen, equipped with top-tier appliances, seamlessly connects to the living area, where patio doors lead to the deck for indoor-outdoor living. A private office provides a tranquil workspace. Upstairs, four spacious bedrooms each include a private ensuite and walk-in closet, creating personal retreats for all. A second-floor laundry room adds ease, while coffered ceilings in every room enhance the airy expansive feel. The finished basement is a wellness and entertainment haven, featuring a meditation room, gym, and rec space, plus a stylish bathroom for added convenience. Built to Net Zero Ready standards, this home offers enhanced insulation, triple-glazed windows, and top-tier heating & cooling systems, ensuring superior comfort and energy efficiency. Located in lively Port Credit, enjoy the best of lakeside living, with restaurants, patios, bars, and year-round events just moments away. Access to 17 km of scenic trails is just a 2-minute walk away, perfect for exercise and outdoor adventures. This newly built home blends elegance, comfort, and lifestyle. (id:59911)
Comfree
19 Schneider Avenue
Kitchener, Ontario
Your home awaits at 19 Schneider Avenue, this property is situated in the Victoria Park neighborhood of Kitchener, Ontario. This area is renowned for its historic charm, characterized by well-preserved homes and tree-lined streets. The neighborhood's centerpiece, Victoria Park, offers residents access to walking trails, a lake, playgrounds, and hosts various community events throughout the year. The property features a commercial kitchen, office space with private entrance from the side of the house, large bedrooms with potential large walk-in closets. The property is so large that it may be converted into a multi-family dwelling. Zoning alows for different options, check with city for options. Long driveway allows for plenty of tandem parking plus parking space in the back. The property is within walking distance to downtown, tech hub, soccer park public pool, easy access to a variety of restaurants, shops, and cultural venues. The area is well-served by public transit, facilitating convenient travel throughout the city. (id:59911)
Right At Home Realty Brokerage Unit 36
750 Lawrence Street Unit# 37
Cambridge, Ontario
Welcome to this stunning 2-bedroom, 3-bath townhome that perfectly balances modern elegance and comfortable living! Situated in a prime Cambridge location, you'll love the convenience of being minutes from Hwy 401, the airport, and top schools. This home offers seamless access to the best shopping, dining, and entertainment, with major retailers like Walmart, Home Depot, Canadian Tire, Rona, and Best Buy just around the corner at Smart Centre Cambridge. Inside, you'll find a spacious recreation room with a walkout to your private patio, creating an ideal setting for entertaining or unwinding in your personal outdoor haven. With a stylish layout filled with natural light, this home is move-in ready and waiting for you to create unforgettable memories. Don't miss this amazing opportunity! (id:59911)
Exp Realty Of Canada Inc
Exp Realty Of Canada Inc
25 Seguin Street
Ottawa, Ontario
Welcome to 25 Séguin, a well maintained 4-bed, 2.5-bath, 2-story home blending function and comfort. Sunlight fills the living and dining rooms with a bright, warm ambiance. The kitchen is charming and practical, featuring abundant cabinetry, a portable island and a cozy eat-in space ideal for family gatherings. The large upstairs bedrooms and finished basement are versatile living spaces, customizable to your needs. The expansive, fully fenced backyard is perfect for outdoor activities with 3 sheds of added storage. Extra parking is available on both sides of Seguin St. Located in peaceful Cardinal Heights, this family-friendly home has great access to parks, schools, shopping centers, and major Highways 417 and 174. A short drive can lead to downtown, Blair Station, VIA Rail, Montfort Hospital, and various major retailers such as Costco, Loblaws, Walmart. OC Transpo bus stops and school bus stops are steps away. Great find in a prime location! (id:59911)
Comfree
14 Waterbow Trail
Kitchener, Ontario
Welcome to 14 Waterbow Trail, located in Heart of Picturesque Grand River Area, steps to Eden Oak Park in Kitchener. Spacious 4+2 bedroom, 4 Wash Detached Home with Legal basement apartment ideal for extended family or rental income. This well-designed home offers a functional layout, generous living spaces, and modern finishes. Featuring Stone and Brick Front, Outside Gemstone lights, with 9ft Cieling, Pot Lights, Updated and Extended kitchen with Quartz Counters, Centre Island, Pantry, Backsplash, SS Appliances with Gas Stove. Located in a top-rated school district with both Public and Catholic school options. Conveniently close to shopping, highways 401, Hwy 8 and essential amenities. Enjoy nature with Grand River Trail just a short walk away. A perfect blend of comfort, convenience, and investment potential. Dont miss this opportunity. (id:59911)
Exp Realty Of Canada Inc
Exp Realty Of Canada Inc
228 Highland Road W
Stoney Creek, Ontario
BEAUTIFUL 2-storey Detached home on PREMIUM pool-sized LOT with numerous UPGRADES on Stoney Creek Mountain. This home features fantastic layout & flow, Bright EAT-IN KITCHEN overlooking backyard and family room. Stainless steel appliances, KITCHEN ISLAND, QUARTZ counters AND stylish back splash. Family room boasts CATHEDRAL CEILING, gas fire place and sliders to a LARGE DECK great for entertaining & barbecues. Separate dining room and living room provides space for large gatherings. Cathedral ceiling in Master bedroom, WALK IN CLOSET, and an ENSUITE the size of a bedroom, soaker TUB WITH JETS. EXTRA LARGE 2-car GARAGE (209 X 254 & 10' ceiling). Beautiful front porch. Separate entrance to FINSIHED BASEMENT W/Kitchen, bedroom & den. Furnace 2016, Roof 2013, A/C 2011, 200 amp service. Close to Walking trails, movie theatre, many restaurants, Maplewood Park, schools, Walmart, Canadian Tire, most major banks, and much more. Close to Linc/Red Hill/QEW Don't wait. Make this your next home. (id:59911)
Gate Gold Realty
730 Whetstone Lane
Peterborough, Ontario
Welcome to 730 Whetstone Lane! This stunning detached home, built in 2022, offers 3+1 bedrooms and a professionally finished basement by the builder, with tens of thousands of dollars in upgrades. From the moment you step inside, you will notice the attention to detail and superior quality finishes. The heart of the home, the kitchen, is a dream for any chef. It features high-end, fashionable design elements, a custom pantry, stainless steel appliances, and a stunning marble countertop with an extended backsplash. The full island includes a deep sink, built-in cabinet lighting, and under-cabinet accent lighting. The open-concept living spaces are bright and spacious, with elevated ceilings and an abundance of natural light. The second level boasts three generously sized bedrooms, including a luxurious primary suite with a spa-like ensuite and walk-in closet. With over 2900 sq. ft. of livable/usable space, this home is perfect for any family. Situated on a premium corner lot, it backs onto a park and offers ample outdoor space. The double garage is accessed through the rear foyer, and the exterior features upgraded finishes, exterior pot lights, and a wrap-around front porch. (id:59911)
Royal Canadian Realty Brokers Inc

