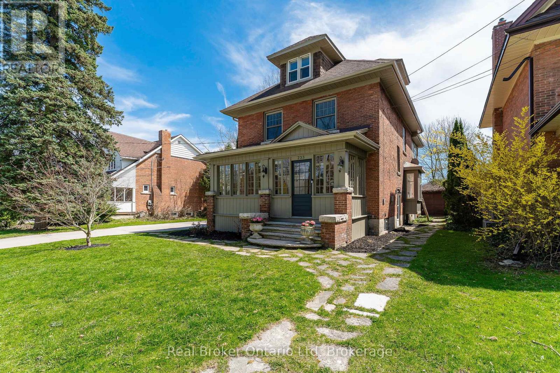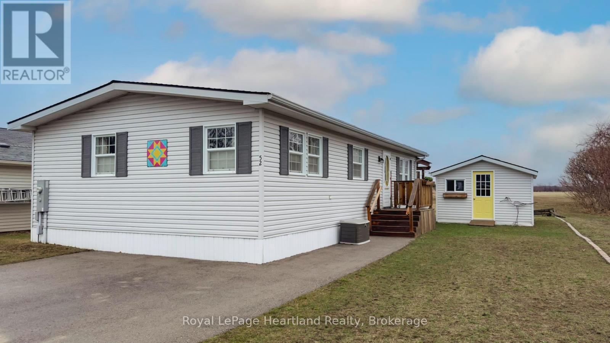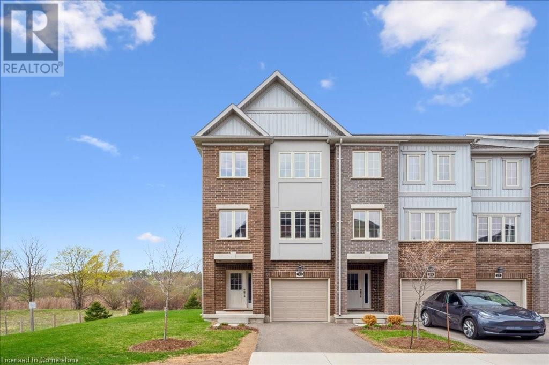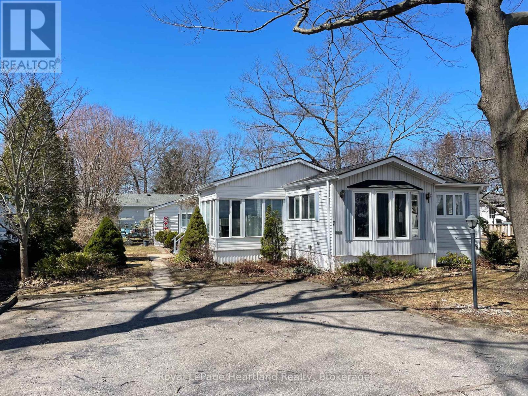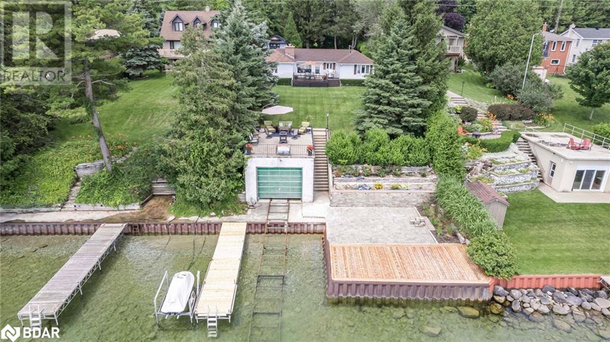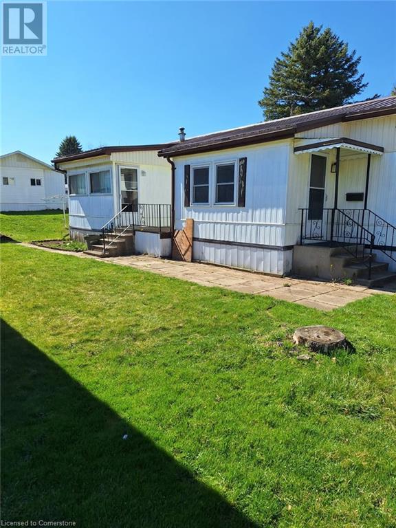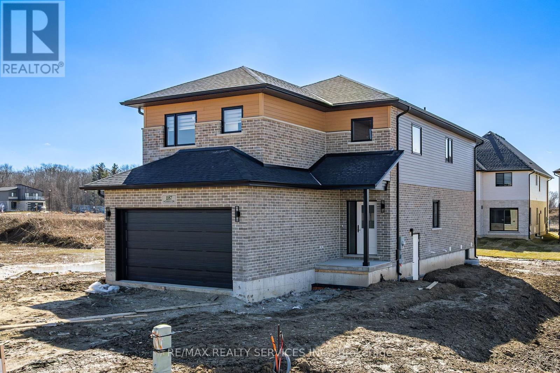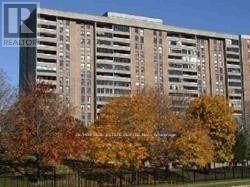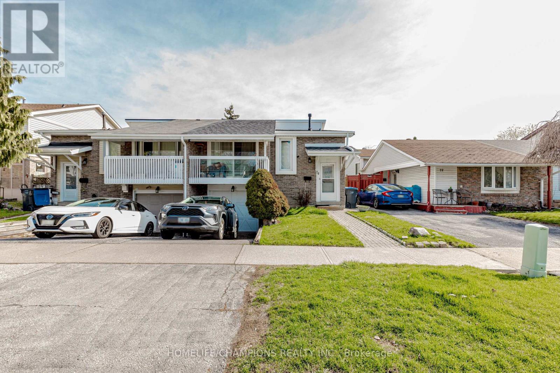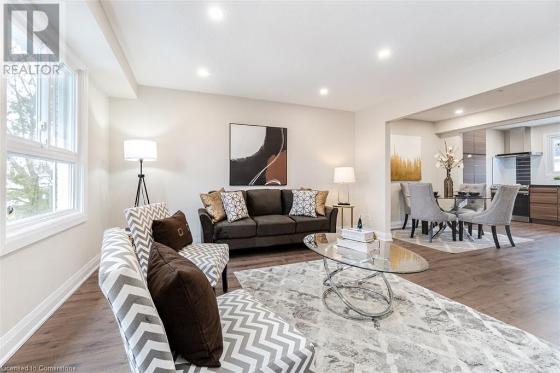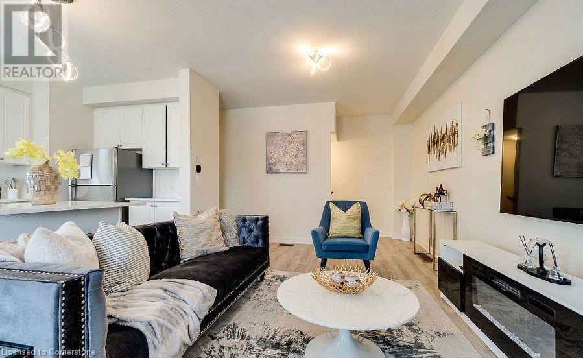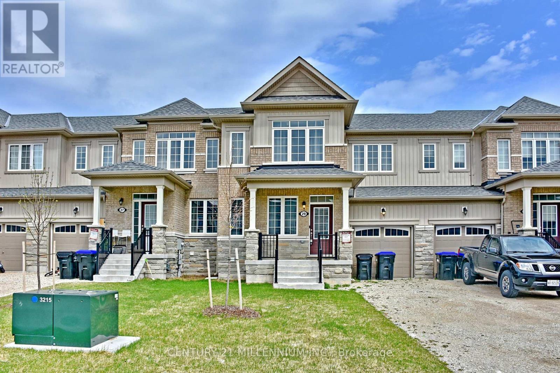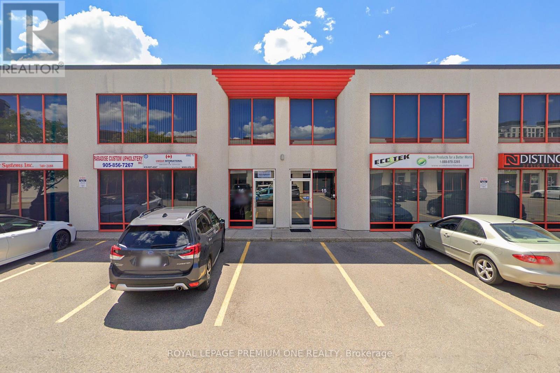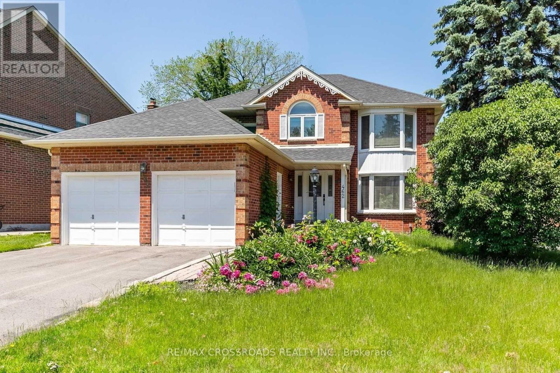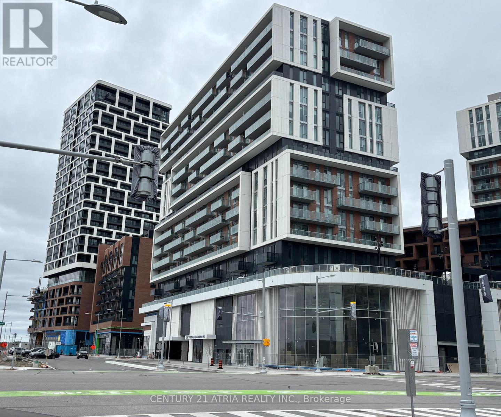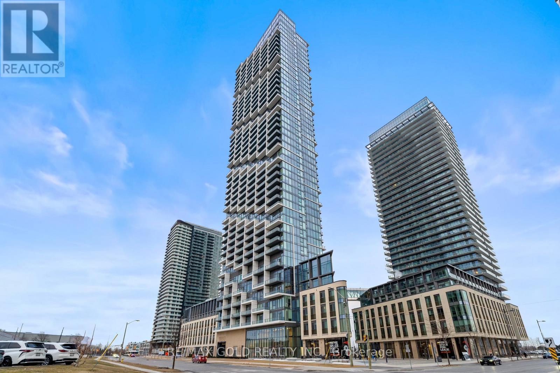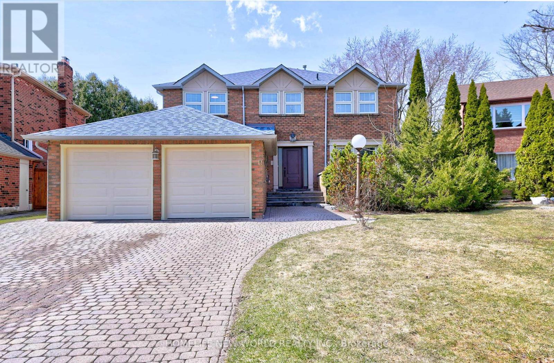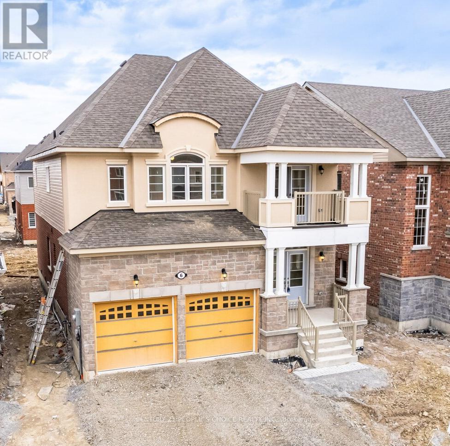233 4th A Street E
Owen Sound, Ontario
Tucked away on a quiet dead-end street within walking distance to Owen Sounds vibrant downtown, this exquisite Victorian home blends historic character with modern sophistication. Set on an expansive double-wide lot, this property includes a separately deeded lot with Sydenham River frontage, enhanced by a 60-ft dock. Inside, intricate heritage details shine: original oak doors, crown molding, antique chandeliers, and a show-stopping bow window. These timeless features are perfectly paired with thoughtful upgrades like a luxurious custom kitchen with high-end appliances, and a designer faucet, and a cozy Valor fireplace in the living room for elevated comfort. Offering 3 bedrooms, including a serene primary suite and a dreamy attic retreat with its own bath, the home is as functional as it is beautiful. Bonus? Architectural plans are ready for a future addition garage, guest space, or more the choice is yours. The spacious and private backyard, enhanced by mature trees, offers ample space for both entertaining and relaxation, complete with a heated inground pool. This is more than a home its a legacy property, move-in ready and unmatched in its blend of history, charm, and possibility. Private tours now available by appointment. (id:59911)
Real Broker Ontario Ltd
52 Algonquin Lane
Ashfield-Colborne-Wawanosh, Ontario
Quiet, serene and scenic best describe the location of this beautiful, well kept 2 bedroom, 2 bathroom open concept home now being offered for sale in the lakefront land lease, 55+community, Meneset on the Lake. With no one living behind you, nature presents itself at all times of the day. Morning coffee couldn't get any better on the spanning easterly facing deck whether it be under the pergola or basking in the sun. Inside the immaculate home you will appreciate the open concept floor plan boasting an oversized living room with cozy gas fireplace, perfect for those colder nights. The dining room is located off to the side of the living room and it is the perfect space for hosting guests. Both the living and dining areas have an abundance of natural light coming from the 2 sets of patio doors leading onto the deck. The kitchen has ample cabinet space and located footsteps away from a pantry and storage making it an ideal space for those who love to cook. This home easily accommodates family and friends for dinner and social gatherings. The oversized primary bedroom with walk-in closet features a 3 piece ensuite. Guest will appreciate the size of the second bedroom with the main 4 piece main bathroom across the hall. Updates and features include new exterior shutters (2014), custom blinds in bedroom and laundry area, new gas line hook up (2020), new central air (2023), new wiring service to home & shed (2020), fridge & stove (2023), pergola (2022) & water heater, softener and reverse osmosis are owned . Meneset on the Lake is a lifestyle community with an active clubhouse, drive down immaculate beach, paved streets, garden plots and outdoor storage. When living space, lifestyle, low maintenance and the beach check the criteria boxes; wait no longer as this exceptional home will not last long on the market! (id:59911)
Royal LePage Heartland Realty
311 Woolwich Street Unit# 30
Waterloo, Ontario
Welcome to #30-311 Woolwich Street in River Ridge, one of Waterloo’s most desirable enclaves where upscale living and natural beauty meet. This spacious 3-storey end-unit townhome offers over 2,000 sq ft of modern living space, thoughtfully designed for everyday comfort and function. The second level boasts a bright, open-concept living and dining area, complete with a chef-inspired kitchen featuring quartz countertops, stainless steel appliances, a large island with bar seating, ample storage, and sliding doors leading to an oversized deck that overlooks the fields and trees of the conservation area. A convenient 2-piece powder room completes this level, perfect for entertaining. Upstairs, you'll find three bedrooms, including a primary suite with a walk-in closet and ensuite with glass shower, plus a stylish main bath for family or guests. The ground level includes direct garage access, coat closet, utility room, and a flexible bonus space ideal for a home gym, office, or den, with a walkout to a private lower patio. With end unit perks of amazing natural light while also being situated next to greenspace, the daily tree lined views, makes this property truly something special! Located just minutes from Kiwanis Park, the Grand River, scenic trails, top-rated schools, shopping, highway access, and a short commute to Guelph, this home offers executive living with unbeatable views and a nature-rich lifestyle that you don’t want to miss out on! (id:59911)
RE/MAX Twin City Realty Inc.
7 Sioux Lane
Ashfield-Colborne-Wawanosh, Ontario
Opportunity knocks for those wanting to live at Meneset on the Lake! Located at 7 Sioux Lane sits this 1024 sq. ft. well loved home waiting for new owners to add their personal touch. Three seasons of the year you will enjoy the enclosed sunroom filled with natural light. Sip your morning coffee, read a book or take in the beautiful surroundings from inside. Entering the home you are greeted by the large kitchen lined with cabinets, lots of counter space & a generous dining area with room for a sideboard. The living room features a propane fireplace to cozy up beside & plenty of room to configure your furniture. Privacy is ensured with the primary bedroom located at the back of the home with a patio door leading onto the new deck (2019-2020) & 2 closets. Take note of the propane fireplace in the 2nd bedroom which could be used as an additional sitting area, office or craft room. The home is heated with a maintained forced air electric furnace, features central air (2003), shingled main roof (2015) & 200 amp service. Updates include some new vinyl flooring (2020), new pex water lines (2023), new drywall in the bathroom (2023) & walk-in shower. A 10 X 24 covered deck can be enjoyed during the summer months gathering with friends or taking in the sounds of nature. This year round land lease, lakefront, 55+ adult lifestyle community has a bustling community centre, private sandy beach, park areas to enjoy Lake Huron sunsets & its less than 5 minutes to Goderich. (id:59911)
Royal LePage Heartland Realty
35 Southshore Crescent Crescent Unit# 127
Hamilton, Ontario
Welcome to boutique waterfront living at 35 Southshore Crescent. This beautifully designed 1-bedroom with 4 piece bath and ensuite laundry offers just over 550 square feet of bright, open-concept space with unobstructed views of Lake Ontario. Watch the sunrise each morning right from your unit, and on clear days, enjoy a spectacular view of the Toronto skyline. Located in a highly sought-after building, residents have access to a rooftop terrace with panoramic 360° views of the lake, the Niagara Escarpment, and stunning sunsets. The building also features a fully equipped gym, bike storage room, and a party room for entertaining. Included, one underground parking spot and a private storage locker. Additional outdoor parking maybe be available for a monthly fee. Surrounded by scenic bike and walking trails, and just steps to the waterfront, this is the perfect opportunity to experience a vibrant, active lifestyle along the shores of Lake Ontario. Water, Heat and A/C included, Tenant pays Hydro and Tenants insurance. (id:59911)
RE/MAX Escarpment Realty Inc.
619 - 35 Bastion Street
Toronto, Ontario
Location! Location! Large inviting foyer Leads to one of the largest One Plus Den Suites At the York Harbour Club, Boasting 695 sq ft., an underground parking space and 2 storage lockers! Loads of storage for tires and Christmas decorations! Contemporary, Clean Lines! Open Concept, Granite Counters, Stainless Steel Whirlpool Fridge, Stove, Dishwasher and Microwave, Abundance of White Cabinetry and Storage, Large Island, Ideal for Entertaining. Kitchen Overlooks Generously Sized Dining Area and Living Room with Floor to Ceiling Wndws and Walk-Out to Private Balcony. Spacious Bedroom With Large Closet and Second Walk-Out to Balcony. The Den offers privacy and versatility as an home office and can easily be used as a second bedroom! Newer Washer and Dryer (2024). Whether you're a first-time buyer, young family, downsizing or an investor, this large condo offers an exceptional lifestyle in one of Toronto's most sought-after neighbourhoods . Offering unparalleled access to everything TO has to offer, stroll along the Harbourfront, explore parks, and enjoy the lake views just steps from your door. Minutes away from Scotiabank Arena, Rogers Centre, BMO Field, CNE, the CN Tower, and countless restaurants, cafes, and shops. Easy access to public transportation, subway and streetcar lines including Union Station, commuting is a breeze. Enjoy the convenience of nearby grocery stores, amenities, and vibrant city life. 24 Hour Concierge at your door in this very well run condominium complex. The outdoor swimming pool will be opening soon! Take advantage of all the other amenities with the Gym, Weight Room, Yoga Room, Sauna. A Pet Spa for your convenience. Fort York National Historic Site is a just across the street and is open year round, each season offering something unique! In the winter months, The Bentway, also across the street offers a 220m figure-eight skating trail. This is a wonderful space that hosts art shows and summer community events too! LA Related to Seller (id:59911)
Realty Executives Plus Ltd.
37 Dunhill Crescent
Guelph, Ontario
Available June 1st or earlier. This updated 3 bedroom, 1.5 bath bungalow comes complete with newer high-end appliances and sits on a quiet side street. You'll have your own backyard patio space with a gas hookup ready for summer BBQs and quick access to great parks, schools and other amenities like Costco, the West End Rec Centre, Library. and more. Utilities are split between the lower unit but can be included in the rent. High speed internet is also included for no charge, saving you an extra $100/month. Also comes with a minimum of 2 parking spaces, garage access and a ton of extra storage space. (id:59911)
Coldwell Banker Neumann Real Estate
1869 Liatris Drive
Pickering, Ontario
Welcome To This Beautifully Updated End-Unit Townhome In The Sought-After Dufferin Heights Community Of Pickering. Offering Approximately 2,000 Sq. Ft. Of Total Living Space, This Rare 4-Bedroom Home Features A Finished Basement Studio With A Full Ensuite Bath-Spacious With Plenty Of Room For Both A Bed And Living Area. It's Ideal As An In-Law Suite, Game Room, Home Office And More! Abundant Natural Light Fills Every Level Of The Home. Privacy Is Enhanced By The Space To Your Next Neighbor. This End-Unit Town Home Provides All The Positives Of A Semi-Detached! The Main Floor Offers A Seamless, Open-Concept Layout, Updated Vinyl Floors, And A Well-Designed Kitchen That Flows Into A Spacious Living And Dining Area, Perfect For Everyday Living And Entertaining. Upstairs, The Primary Bedroom Includes A Generous Walk-In Closet And A Private Ensuite Bath. Two Additional Bedrooms Are Bright And Spacious, Each With Large Windows And Ample Closet Space. Full 2nd Floor Bathroom, And Linen Closet. Plus 3rd Bedroom Features A Must See Built In Fiber Optic Star Ceiling. A Truly Unique Feature The Entire Family Will Enjoy. Additional Highlights Include A Fully Fenced Backyard, Generous Storage Throughout, And A Quiet Family-Oriented Setting Close To Great Schools, Community Center, Shopping, Parks, And Trails. Just Minutes From The 401, 407, And Go Transit For Easy Commuting. (id:59911)
RE/MAX Jazz Inc.
1125 Woodland Drive
Oro-Medonte, Ontario
Discover your private retreat with 72 feet of prime lakefront and a hard-bottom lakebed offering crystal-clear waters. This fully winterized 3-bedroom, 2-bathroom bungalow is nestled on a serene, treed lot, providing unparalleled tranquility and breathtaking views.Open-concept living space with a wood-burning fireplace and a walkout to an oversized deck—ideal for entertaining or unwinding.Lakeside eat-in kitchen with stainless steel appliances, including a 6-burner gas stove, refrigerator, and dishwasher.Wake up to stunning lake views from the primary bedroom, complete with a 3-piece ensuite.Additional 4-piece bathroom and two more bedrooms for guests or family.Basement with laundry and ample storage space.30' x 33' waterfront deck—perfect for hosting gatherings or soaking in the serene lake views.26.5' x 16' boathouse with a marine railway for all your water toys or boat.Above the boathouse, a 29' x 18' concrete deck with a firepit, creating the ultimate cozy evening retreat.Above the boathouse, a 29' x 18' concrete deck with a firepit, creating the ultimate cozy evening retreat. (id:59911)
RE/MAX Hallmark Chay Realty Brokerage
1181 Glenashton Drive
Oakville, Ontario
Great Opportunity and Wonderful Location!!! $$$ in UPGRADES !!! Exquisite LUXURY 4 Beds Detached Home With Finished Basement. Walking Distance to Iroquois Ridge High School, Nestled in the Growing and Vibrant Neighborhood of Iroquois Ridge North, this Incredibly Stunning Property really does have it ALL. Tastefully Upgraded & Beautifully Designed Back Yard with Full PRIVACY. Freshly Painted, New flooring over all the house, Quartz counter tops in Kitchen and All Washrooms, Upgraded Washrooms, New Light Fixtures, Spotlights, Open Concept. Storage in Basement. Close To Prestigious Universities, Shopping, Schools, Parks, And Trails. A Must See!!! (id:59911)
Royal LePage Real Estate Services Ltd.
23 North Street Unit# D-13
Tillsonburg, Ontario
A great opportunity to affordably get into the real estate market or to downsize. This two bedroom (one being a jack and jill style) modular home is located in the sought after Remore Park. Excellent location for peace and quiet with local traffic only, located beside beautiful walking trails. Close to amenities and conveniences of town. Enjoy summer days on the private sundeck between the two additions, and this property offers ample storage with the added sunroom and large detached shed.. (id:59911)
RE/MAX Twin City Realty Inc. Brokerage-2
78 Upper Canada Drive
Port Rowan, Ontario
This is the one you’ve been waiting for!! Beautifully updated cottonwood model home in the popular Adult Community: the Villages of Long Point Bay! Large concrete patios at both the front and back of the house, great for entertaining family, neighbours and friends! Hardwood and ceramic flooring throughout the main floor, the primary bedroom includes an extra large walk in closet, and an en suite bath with new glass doors on the shower. The 2nd bedroom has a beautiful Murphy bed that doubles as a desk. Open concept dining, living and eat in kitchen with gorgeous new quartz countertops! Patio doors look out to the deck with pergola, planter boxes and flower beds. A park-like setting in the backyard. In the basement there is a large family room, an extra room for hobbies, a 3 piece bath and lots of storage areas. The floor tiles in the garage are an added bonus! The many updates include: roof 2023, sprinkle system 2024, kitchen countertops, sink, tap, fridge and stove 2024, microwave 2022, washing machine 2025, A/C 2020, almost all light fixtures are newer. Clubhouse includes a pool, hot tub and sauna, billiards, crafts, games, library, wood working shop, a great room that hosts dinners and dances and so much more! A great place where neighbours quickly become friends! Also listed on LSTAR MLS - X11987107 (id:59911)
Peak Peninsula Realty Brokerage Inc.
52 Silverthorne Drive
Cambridge, Ontario
Step into sophistication at this captivating residence. Boasting nearly 2,000 sq. ft. of tastefully curated living space plus a fully finished designer basement, this exquisite home rests on a premium inside corner lot looking onto peaceful parkland and scenic trails. Properties of this calibre are truly rare. Thoughtfully upgraded throughout, it offers a 4-car driveway and professionally landscaped grounds. A grand double-door entrance leads to a spacious foyer with soaring 9-ft ceilings, setting the stage for the elegant open-concept design. The main level features refined living, family, and dining areas with timeless wainscoting, flowing into a sophisticated great room with a stylish feature wall. At the heart of the home lies a custom kitchen with quartz countertops, premium built-in appliances, under-cabinet lighting, and a gas cooktop. From the dinette, step into your private outdoor retreat complete with a deck, hot tub, and custom shed ideal for entertaining or unwinding. The carpet-free interior is adorned with rich laminate and ceramic flooring, with plush carpeting only in the upper hallway. A beautifully crafted hardwood staircase leads to three generously sized bedrooms and a cozy loft-style sitting area. The luxurious primary suite showcases dual walk-in closets and a spa-inspired ensuite with a soaker tub, double vanities, and a glass-enclosed shower. A full laundry room with built-in cabinetry enhances everyday function. The finished basement adds flexibility with a spacious rec room, fourth bedroom, and a stylish full bath perfect as an in-law suite, guest quarters, or future secondary unit. Major mechanicals have been updated for peace of mind: furnace (2018), AC (2023), water softener (2025). The water tank is also owned. Ideally located near top-rated schools, lush parks, scenic trails, and the Grand River, with swift access to Hwy 401 and charming Hespeler Village, this home offers the perfect fusion of luxury, lifestyle, and location. (id:59911)
RE/MAX Real Estate Centre Inc.
1200 Prince Of Wales Drive
Ottawa, Ontario
An excellent opportunity to own a thriving Indian restaurant in a prime Ottawa location, just minutes from Carleton University. This recently renovated, turnkey business benefits from high foot traffic from students, faculty, and nearby residents, ensuring a steady stream of loyal customers. With an affordable monthly rent of only $4,260 including Water, TMI, and HST this setup offers exceptional value and strong profit potential. Whether you're an experienced restaurateur or a first-time buyer, this well-established restaurant is ready for you to step in and start earning from day one. Dont miss your chance to own a successful dining spot in one of Ottawas most vibrant neighbourhoods. (id:59911)
Executive Real Estate Services Ltd.
101 Cole Terrace
Woodstock, Ontario
Welcome to this beautiful brand new 2372 sqft, freehold townhome, with 4 bedrooms and 2.5 washrooms. Situated on a desirable corner lot, this home offers additional space and light. The Main floor offers an open concept layout featuring a dining room, great room, foyer, a 2 pcs powder room, and an eat-in kitchen with S/S appliances and a quartz countertop. Natural hardwood throughout the main floor with an Oak staircase. The 2nd Floor layout features a master bedroom with an ensuite bathroom & walk-in closet, 3 additional bedrooms, a 3 pcs bathroom, and a Laundry room. Enjoy the added luxury of a private balcony. This home is located near parks & trails, transit, schools, shopping, and within walking distance to a plaza. Minutes to Hwy 401/403. (id:59911)
King Realty Inc.
126 Jasper Drive
Kawartha Lakes, Ontario
**Great 4 Bdrm/2.5 bath Viceroy home built in 2010 situated on one of the best lots on beautiful Balsam Lake with 118ft of gorgeous waterfront on the calm side of the lake!**Follow the winding paved drive through the forest and opening to a spectacular landscaped lot with breathtaking views across Balsam Lake* Multiple walkouts to the 50ft flag stone patio complete with hot tub and Bose speakers*Great waterfront development with another 30' stone patio and 2 composite aluminum docks measuring 48ft each (both docks are crank up tower docks - so easy in - easy out)* Lakeside cabin with power* Tree fort with slide for the kids* Extra shed by driveway* 20ft covered front porch* Firepit* Composite siding (Hardy Board) for low maintenance and is fire resistant* Gutter guards* Heat pump and propane furnace updated in 2023 resulting in low utility costs (hydro $2500 for year and propane $950 for year)* Entrance foyer with slate flooring opens to the great room and incredible lake views* Floor to ceiling wood burning fireplace with Napoleon insert - vaulted ceiling - hardwood floors - pot lights & ceiling fan* Open concept kitchen and dining area with 2 walkouts and access to main floor laundry and oversized 31ft wide double garage* Main floor master bdrm that overlooks the lake with double walk-in closets and a 4-pc ensuite bath and walkout to sundeck and patio* Convenient office/4th bedroom with built-in desk/cabinet and pull out murphy bed* 2pc guest bath* Upper level composed of huge loft overlooking the main floor and lake (could be 5th bdrm) - 2 additional guest bdrms and a 3pc bath* Central vac* U/V filtration system plus water softener* HRV system* On demand hot water* Jungle Joe 2 kids water playground negotiable (see picture)* Located in south bay of Balsam Lake with easy year round access and part of Trent System of lakes - Boat anywhere from your dock* Easy 90 commute from the GTA! (id:59911)
Coldwell Banker The Real Estate Centre
35 Melran Drive
Cambridge, Ontario
Welcome to 35 Melran Dr a charming corner lot home in the desirable neighbourhood of Hespler in Cambridge! This freshly painted & renovated 4+1 Bedroom 3 full Baths home offers a perfect blend of comfort and style. Upon entering, you'll discover the open-concept layout which seamlessly connects the living, dining, and kitchen areas, making it ideal for daily living. The kitchen is a chef's delight, brand new custom cabinets, coutertop, island, faucet/sink & backsplash (2024). The large living/dining space is flooded with natural light. Upstairs, you'll find Three generously sized bedrooms with 2 full washrooms. Take a few steps down and you will witness a huge living room with a bedroom and custom built full washroom (2024). New interior lighting in all bedrooms(2024). Drawings approved by city to build a duplex 2 bedroom + side entrance unit for extra income in the lower floor! 5 min to 401, 3 min to parks, nearby school & transit. Don't miss this opportunity! Must See! (id:59911)
Cityscape Real Estate Ltd.
12 Macklin Street
Brantford, Ontario
Spacious and bright 2-bedroom basement apartment with a separate side entrance and large south-facing windows providing plenty of natural light. This brand-new, never-lived-in legal unit features carpet-free vinyl flooring, an open-concept living area and kitchen with high-end stainless steel appliances, and private in-unit laundry. The apartment includes a 4-piece bathroom, designated parking space, and additional street parking. Conveniently located near schools, parks, shopping, transit, and just minutes from Highway 403. High-speed internet is included, and the tenant is responsible for 30% of utilities. (id:59911)
RE/MAX Realty Services Inc.
1187 Hobbs Drive
London, Ontario
Welcome to this spectacular Custom Home Built by The Signature Homes situated in South East London's newest development, Jackson Meadows. This flagship model embodies luxury, featuring premium elements and meticulously planned upgrades throughout. Boasting a generous 2,503 square feet, above ground. The Home offers 4 Bedrooms with 4 Washrooms - Two Full Ensuite and Two Semi-ensuite. Main Level features Great Foyer with Open to Above Lookout that showcases beautiful Chandelier just under Drop down Ceiling. Very Spacious Family Room with fireplace. High End Kitchen offers quartz countertops and quartz backsplashes, soft-close cabinets, SS Appliances and Huge Pantry. Inside, the home is enhanced with opulent finishes which includes3 Accent Walls-1 in Family room and 2 in Master Bedrooms. Glass Railing for your luxurious experience. (id:59911)
RE/MAX Realty Services Inc.
7787 Hanniwell Street
Niagara Falls, Ontario
Welcome to this stunning home offering space, style, and privacy in the quiet neighbourhood of Oldfield in South Niagara Falls. Featuring 3 spacious bedrooms, 3 bathrooms, and a 2-car garage, this move-in-ready home is waiting to welcome its next family. As you step inside, you're greeted by a bright & expansive foyer, complete with a powder room & direct access to the garage with an EV charger & remove-operated system for added convenience. The main level features 9-ft ceilings and a bright, open-concept layout. The living room is flooded with natural light from 2 large windows, while the dining area leads to a patio with a gazebo and a fenced, maintenance-free backyard - perfect for outdoor dining & entertaining. The modern kitchen is updated with glass backsplash, stylish lighting, a center island, and stainless-steel appliances. A staircase with oak handrails & cast-iron spindles leads to the 2nd floor, where you'll find a spacious primary suite complete with a 3-piece ensuite and a spacious walk-in closet. Two additional well-sized bedrooms, a full bathroom, and a convenient laundry room complete this level. The unfinished basement offers endless potential, with large above-grade egress windows that flood the space with natural light, as well as rough-in plumbing for a future bathroom, and a large cold room. Ample parking with no sidewalk - the driveway accommodates up to six cars. Bell Fibe connection installed. Located just steps from Thundering Waters Golf Course, top-rated schools, parks, scenic walking trails, shopping, dining, public transit, & major highways - ideal for commuters. Near downtown Niagara Falls & the Casino, the University of Niagara Falls (14 min away), the upcoming South Niagara Hospital (10 Min away). This is the perfect turnkey home for any family looking for comfort, convenience, & and unbeatable location. (id:59911)
Right At Home Realty
106 - 678 Line 2 Road
Niagara-On-The-Lake, Ontario
This 2-bedroom, 2-bathroom ground-floor condo spans 1,145 square feet and offers a harmonious blend of comfort, privacy, and natural surroundings. Located in a small, well-built building crafted from durable stucco and stone, this unit is a rare opportunity to enjoy the perks of condo living with the added charm of a private garden. A wide sliding door leads to a secluded patio, offering a separate entrance and a peaceful outdoor space surrounded by privacy fencing on two sides and a chain-link fence at the back. The location is ideal, with Centennial Arena, walking paths, playgrounds, and sports fields just steps away. A short walk brings you to stores, restaurants, banks, and public offices, ensuring everything you need is easily accessible. Although the unit is not currently wheelchair accessible, its open concept, wide foyer, hallway, and single-level layout make it adaptable for accessibility. Combining natural beauty, convenience, and privacy, this condo is a unique find in a highly sought-after area. **INCLUDED EXTRAS** : Kitchen appliances, front load washer and dryer, existing light fixtures (id:59911)
Gowest Realty Ltd.
2095 Haig Drive
Ottawa, Ontario
Basement Level Only, Beautifully Basement With 2 Larger Bdrms, 2 Washrooms With Pot Lights,Laminate Throughout. No Smoking Allowed Inside The Premises.The House Is Located In Alta Vista, Close To Hospitals,Shops, Schools, Parks,Public Transits Medical Facilities And Amenities. No Pets Preferred! (id:59911)
RE/MAX Crossroads Realty Inc.
209 - 15 Kensington Road
Brampton, Ontario
Welcome To This Bright And Spacious 2-bedroom Condo Located In The Heart Of Brampton's Queen Street Corridor! This West-facing Unit Offers A Functional Layout With Nearly 1,000 Sq. Ft. Of Living Space, A Walk-out Enclosed Balcony, And An Abundance Of Natural Light. Enjoy A Newly Renovated Eat-in Kitchen, Laminate And Vinyl Flooring Throughout, A Large Primary Bedroom With Walk-in Closet, And Ensuite Storage. Well-managed Building With Fantastic Amenities Including Outdoor Pool, Exercise Room, Recreation Room, Children's Park, Library, Security System, And Visitor Parking. Just Steps To Bramalea City Centre, Schools, Transit (zoom & GO), And Major Highways. Perfect For First-time Buyers, Downsizers, Or Investors Seeking Excellent Value And Location! (id:59911)
RE/MAX Real Estate Centre Inc.
32 Myrtle Court
Brampton, Ontario
Welcome to Stunning Beautiful Upgraded Home Located on 118' Deep Corner Lot on Court Location Close to Hwy 410 Features Formal Living Room Walks to Formal Dining Room Perfect for Hosting Family and Friends...Cozy Family Room Filled with Natural Light Overlooks to Beautiful Privately Fenced Backyard with Large Deck/ Garden Area Perfect for Summer BBQs and for Outdoor Entertainment...Modern Upgraded Large Eat in Kitchen with Breakfast Area...4 + 3 Generous Sized Bedrooms and 5 Washrooms... Professionally Finished Basement with Separate Entrance Features Rec Room/3 Bedrooms/2 Full Washrooms/Kitchenette Perfect for Growing Family or Large Family...2Separate Laundry on Main Floor and Basement...Extra Wide Driveway with Double Garage with Total of 6 Parking...Lots of Potential...Ready to Move in Home! (id:59911)
RE/MAX Gold Realty Inc.
1316 - 5033 Four Springs Avenue
Mississauga, Ontario
Step into a home where style meets comfort. This beautifully appointed one-bedroom plus den unit seamlessly blends contemporary sophistication with smart, functional design. Every detail, from the high-quality finishes to the meticulous craftsmanship, is curated to provide a luxurious living experience.Nestled in the lively core of Mississauga, at the prime intersection of Hurontario and Eglinton, this home offers unmatched convenience. Within walking distance, you'll find easy access to Highway 401, an array of fantastic dining options, grocery stores, charming cafés, banks, and more.The building is a true lifestyle haven, featuring an array of exceptional amenities. Enjoy a dip in the pristine indoor pool, host friends for a movie in the state-of-the-art theatre, or unwind in the peaceful library. For families, the dedicated childrens playroom is perfect for little ones, while those passionate about fitness will appreciate the fully equipped gym. With stylish lounges, party rooms, and expansive social spaces, theres something for every need and occasion.Seize the opportunity to call this unique, thoughtfully designed condo your home in one of Mississaugas most coveted locations. (id:59911)
Kingsway Real Estate
74 Greene Drive
Brampton, Ontario
Brand New, fully renovated 2 bedroom basement apartment, Fully Updated kitchen with Quartz countertops, new kitchen cabinets and full-sized appliances including a B/I dishwasher. The kitchen opens to the living room area creating an open homely atmosphere. Enjoy the beautifully designed and newly finished 3pc washroom with a glass walk in shower. The unit enjoys the use of a common laundry, shared foyer with access to the main front door entrance and access to the private units. Walking distance to the bus, Grocery and Shopping. Prime Location Near Major Intersections: Queen & Rutherford/Kennedy & Queen. Nearby Amenities: Brampton GO Station (2.5 km), Algoma University (2 km), Salt College (2.5 km), Bramalea City Centre (2.5 km)Grocery Stores: No Frills (800m), Food Basics (600m), Dollarama (600m)Schools & Daycare: Public School & Daycare (300m) (id:59911)
Homelife/champions Realty Inc.
830 Westlock Road Unit# 38a
Mississauga, Ontario
Fully Renovated 3-Bedroom, 2-Bath Home In The Heart Of Mississauga! This Stunning Home Has Been Completely Transformed With Top-To-Bottom RenovationsAlmost Everything Is Brand New! Step Inside To Discover A Modern, Open-Concept Living And Dining Area With Sleek New Flooring, Pot Lights, And Abundant Natural Light. The Stylish Kitchen Has Been Fully Updated With Two-Tone Cabinetry, Quartz Countertops, A Gorgeous Backsplash, And Brand-New Stainless Steel Appliances. Enjoy The Comfort Of New Windows, New Doors, And A Brand-New Patio Door Leading To A Spacious Deck And Private BackyardPerfect For Outdoor Gatherings. Both Bathrooms Have Been Fully Renovated With Contemporary Finishes. The Lower-Level Recreation Room Features Additional Living Space, A Laundry Area, And Direct Access To The Backyard. Additional Upgrades Include A Brand-New Garage Door, A New Electrical Panel, And Updated Fixtures Throughout. Conveniently Located Near Grocery Stores, Top-Rated Schools, Transit, And Major Highways. This Move-In-Ready Gem Wont Last LongBook Your Showing Today! (id:59911)
Royal LePage Signature Realty
43 - 7155 Magistrate Terrace
Mississauga, Ontario
Step into this gorgeous, move-in-ready 3+2 bed, 4-bath semi-detached home in one of Meadowvale Villages' most desirable communities! This beauty comes with a walk-out entrance to the basement and another one through the garage perfect for extra income or an in-law suite. The modern kitchen features a huge island with new appliances. The open-concept living and dining area is bright and inviting. The Cathedral window leading upstairs to the spacious primary bedroom boasts a walk-in closet, a second closet, and a private 3-piece ensuite. Recent updates include: New Paver Interlocking stones in the backyard, a new roof, new attic insulation & 25K spent on completing the basement. Enjoy the convenience of being close to Heartland Town Centre, major highways (401, 410 & 407), top-rated schools, parks, and all essential amenities. With low maintenance fees and ample visitor parking, this home is a rare find! (id:59911)
RE/MAX Gold Realty Inc.
35 Stapleton Avenue
Hamilton, Ontario
Attention Investors or Handyman. Looking for something to fix up, rent or make it your own. This 2 Bedroom, 1 Bath home offers the opportunity. A diamond in the rough. Kitchen and Bath new in 2007. Freshly painted. No carpeting Fridge, Stove, stacked Washer & Dryer, Window air conditioner. Front parking for one vehicle or laneway access from rear of property. House being sold As Is No Warranties. Lovely lot 33 x 114 feet. Front Porch & Back Porch. Great Location close to all amenities. Shopping the Centre on Barton, Ottawa Street Shopping, Buses, Highway access, Schools & Churches. (id:59911)
Apex Results Realty Inc.
590 N Service Road Unit# 98
Stoney Creek, Ontario
Modern lakeside living at its finest! Welcome to Unit 98 at 590 North Service Road, an upgraded 3-bedroom, 3-bath townhouse in the heart of Stoney Creek's vibrant waterfront community. This rare 3-level layout features a bright ground-level flex space ideal for a home office or guest suite, direct garage access, and a stylish powder room.The open-concept second floor is an entertainers dream, with a sleek kitchen, quartz countertops, stainless steel appliances, spacious living and dining areas, and a walkout balcony perfect for morning coffee. Upstairs, you'll find three generously sized bedrooms including a serene primary suite with a double door closet and full ensuite bathroom. Enjoy low-maintenance living just steps from Lake Ontario, the waterfront trail, parks, and restaurants. Commuters will love the quick access to the QEW and the nearby Confederation GO Station.Whether you're upsizing, downsizing, or investing, this turn-key gem checks all the boxes. (id:59911)
Charissa Realty Inc.
486 Winniett Street
Caledonia, Ontario
Updated home on spectacular rare private fenced L-shaped lot backing onto ravine w creek & treed area, still in town with municipal service. Inground salt water kidney shaped pool approx 14'x 30', cement surround walkway & extensive decking. Beautifully landscaped w many shrubs, mature trees & perennials. Hip-style shed w lots of room for storage. Newer kitchen cabinets & appliances, flooring throughout both levels, vanity in bsmt bath, skylights w high ceilings and sky views, white privacy fence all completed in 2023. Professionally painted exterior of home & shed, newer furnace, white barn style door, roller blinds all completed in 2022. In-law suite potential in bsmt, can be converted back to single garage, w kit, 3 bdrms, 3pce bath w walk-in shower & private front & back entrance. 3 bdrms on main level & ensuite privilege bath. Cozy family rooms both with wood burning fireplaces. Newly painted trim & walls in front entry, living room & hall in 2024. Sellers are related to salesperson. (id:59911)
RE/MAX Escarpment Realty Inc.
29 Stately Drive
Wasaga Beach, Ontario
This beautifully maintained townhome features an open-concept main floor with laminate flooringthroughout, a spacious primary bedroom with 4-piece ensuite and walk-in closet, and a basementroughed-in for a future bathroom. Located in a quiet, family-friendly neighbourhood just a4-minute walk from Wasaga Beach Public School (with French Immersion), it's perfect forfamilies or those looking to downsize. Enjoy a peaceful lifestyle away from the GTA withquality schools nearby. (id:59911)
Century 21 Millennium Inc.
117 62nd Street S
Wasaga Beach, Ontario
Discover this stunningly upgraded bungalow, where modern design meets exceptional convenience. Expertly renovated and completely move-in ready, this home boasts an open-concept layout designed for both comfort and practicality. Nestled just minutes from Wasaga Beach amenities and a short drive to Collingwood, it offers the ideal mix of serene living and easy access to everything you need. The main floor features three generously sized bedrooms, while the fully finished basement adds two more, providing ample space and flexibility for family, guests, or a home office. With three stylish 4-piece bathrooms, this home ensures maximum comfort and functionality for everyone. The kitchen is a showstopper, featuring sleek granite countertops, upgraded lighting, pot lights, a brand-new fridge (2024), and custom modern blinds. Significant updates in 2023 include new windows throughout, a custom entrance door, and a patio door leading to a spacious 18x10 deck off the kitchen perfect for outdoor entertaining or relaxing. The exterior shines just as brightly, with a newly paved asphalt driveway, modern landscaping, poured cement walkways, and a double garage with upgraded doors. Finishing touches like an illuminated house sign, upgraded soffits, fascia, eaves, and downspouts add impressive curb appeal. The private, fully fenced backyard includes a new shed for extra storage, combining both practicality and privacy. With its thoughtful upgrades, unbeatable location, and just a 10-minute walk to the beach, this home is ready for you to move in and start enjoying right away! (id:59911)
Homelife/miracle Realty Ltd
16 (Upper) - 65 Woodstream Boulevard
Vaughan, Ontario
EXCELLENT SECOND FLOOR OFFICE/RETAIL SPACE. NEWLY RENOVATED. LOTS OF NATURAL SUN LIGHT. THREE OFFICES AND 4TH AREA THAT CAN BE USED FOR RECEPTION, BOARD ROOM OR WORK LOUNGE. ONE 2 PC BATHROOM. LEASE IS $3400 MONTHLY. INCLUDES TMI, ALARM, HYDRO, GAS, WATER. WIDE RANGE OF USES PERMITTED. SOME FURNITURE AVAILABLE AT NO COST. HIGHWAY ACCESS. CONVENIENTLY LOCATED NEAR HWY 427, HWY 407 AND HWY 7. WIDE RANGE OF PERMITTED USES. (id:59911)
Royal LePage Premium One Realty
772 Happy Vale Drive
Innisfil, Ontario
Families/Investors/Builders, Your Dream Property Awaits! Welcome to this stunning raised bungalow in a sought-after Innisfil neighborhood, just steps from Lake Simcoe and its beautiful beaches , making it easy to enjoy waterfront activities like boating and fishing, with a public boat launch nearby. Situated on the massive 100X160 feet lot which has approval to be severed in two 50' lots to build two new houses! This bungalow offers over 2,500 sq. ft. of finished living space. Fully upgraded 4 Pcs bathroom and nice island with quarts countertop in kitchen at upper floor. Newer roof 2022. Furnace 2018.Main floor and basement are rented for: $3,380. AAA Tenants are in month to month basis and can stay. (id:59911)
Top Canadian Realty Inc.
45 Dame Gruev Drive
Markham, Ontario
One-bedroom Basement For Lease In Markham! Renovated & Ready To Move In! Comes With 1 Bedroom & 1Washroom. Plenty of Windows For An Abundance Of Natural Light. Steps Away From Go Station, Public Transit, Top-Rated Schools, Local Amenities, & Hwy 407. (id:59911)
Homelife G1 Realty Inc.
1271 Davis Loop
Innisfil, Ontario
Brand New Never Lived In, Gorgeous, Modern, Sun-Filled, Bright, Spacious, Upgraded 3-Bedroom Detached. Over 1800 Sq Ft. Hardwood Flooring on Main and iron picket on stairs. Upgraded Smooth High Ceilings On Ground Floor, open concept. Separate Office Room With Large Window Providing Great Working Environment And Could Be Used As An Additional Bedroom or Playroom. Functional Open Concept Living Area Overlooking Modern Kitchen With Breakfast Bar, New Stainless Steel Appliances And Walk Out to Backyard Is Great for Entertaining. Primary Bedroom with 4pc Ensuite and Frameless Glass Shower. Convenient Second Floor Laundry. Direct AccessFrom Garage Into Home. A Lot Of Storage Space. Huge Unfinished Basement Could Be Used As A Working Or Storage Space. Minutes Walk To The Lake And Innisfil Beach, Top-rated Schools, Shopping, Parks. Easy access to Highways And Amenities. Living In The City, Feeling In TheCountry. (id:59911)
Homelife G1 Realty Inc.
462 Alex Doner Drive
Newmarket, Ontario
Stunning detached home offering nearly 3,000 sq ft of living space situated in the highly sought-after Glenway Estates neighborhood. Open concept Family room, kitchen and breakfast area. Large living and dining spaces. Spacious master bedroom with large Walk-in closet and 5-pc ensuite. 4-car driveway and a total of 6 parking spots. Conveniently located near top amenities including Costco, Upper Canada Mall, Home Depot, GO Train and Bus Station, schools, parks, and community centers. (id:59911)
RE/MAX Crossroads Realty Inc.
803 - 292 Verdale Crossing
Markham, Ontario
Move Into A Brand New Luxury 2+Den Gallery Square Condominiums By The Remington Group In The Heart Of Downtown Markham! Unobstructed Views Corner Unit W/ Lots of Windows and over 1000 sqft of Living Space, Spacious & Efficient Open Layout, Laminate Thru Out, Featuring A Gorgeous Modern Kitchen w/ a Stunning Waterfall Island & Quartz Backsplash. 2 Br and 2 Full Baths, Den has Double French Doors. Live Steps Away From Charming Downtown Markham W/ Boutique Shops & Cafes, Grocery Store, Viva Bus, Park, Flato Theater, PamAm center, GoodLife fitness, York Markham campus & Top 2% Schools! Exceptional Facilities: 24 Hrs Concierge, Gym, Party Room, Billiard & More... (id:59911)
Century 21 Atria Realty Inc.
277 Mavrinac Boulevard
Aurora, Ontario
Welcome to this LUXURY Detached Home w/ Finish Walk Out Basement + Kitchen*Premium Lot*Facing the Mavrinac Park* Long Driveway * Deep Lot 121 ft * 4+1 Bedroom, 4 Washroom * Located in the highly sought-after Bayview Meadows community * Surrounded by scenic golf courses * Freshly painted and featuring a Brand New KSTONE QUARTZ kitchen countertop * Spacious and functional layout * 9 ceilings on the main floor * Formal Dining room * Smooth ceiling * Pot Light * Upgrade stair w/ iron picket * Open-concept design with a Modern eat-in kitchen * Large family room with a cozy fireplace * Generous primary bedroom complete with a private ensuite and sitting area * Professionally finished walk-out basement includes a 3-piece bathroom and adds valuable living space*Step outside to a private, fenced backyard with a charming brick patio perfect for relaxing or entertaining. Conveniently located within walking distance to parks and Rick Hansen Public School, and just minutes from Highway 404, supermarkets, SmartCentres, community centres, and the library. (id:59911)
RE/MAX Partners Realty Inc.
502 - 1000 Portage Parkway
Vaughan, Ontario
Experience the epitome of luxury living on the 5th floor! This stunning condo features immaculate interiors with breathtaking, unobstructed views. Natural light floods through expansive floor-to-ceiling windows, illuminating the spacious open-concept living and dining areas. The modern kitchen boasts high-end stainless steel built-in appliances, perfect for culinary enthusiasts.The serene master bedroom offers picturesque views, creating a tranquil retreat within the city. For added convenience, the condo includes a dedicated locker space. Indulge in a host of exceptional amenities, including 24/7 concierge service, a 9-acre green space, and a state-of-the-art fitness centre complete with a full indoor running track and squash courts. Outdoor enthusiasts will appreciate the luxurious pool area featuring cabanas.Conveniently located, the condo provides direct underground access to VMC subway entrance within 2 minutes, along with easy access to Viva & Zum Transit and Hwy 400. It's just minutes away from York University, Vaughan Mills Mall, Walmart, banks, Lowe's, an 8-acre park, YMCA, and a vibrant array of restaurants. This condo embodies the pinnacle of urban living, seamlessly blending luxury, convenience, and an active lifestyle. (id:59911)
RE/MAX Gold Realty Inc.
80 Millstone Court
Markham, Ontario
Open House 2:00 - 4:00pm on Sat./ Sunday May 03/04! Charming family home nestled on a prestigious quiet court, primary pie lot! Desirable neighborhood and school zone! Steps to the high rank William Berczy Public School! Right next to the Trail leading to Too Good Pond! This beautifully fully renovated home offers your family modern and comfortable life style! You are welcomed by a sun-filled foyer and elegant circular staircase! Open concept kitchen overlook green backyard, and seamlessly connect with a generous family room! The second floor features four large bedrooms including a grand custom-designed ensuite bath! Fully finished basement featuring a fireplace, a spacious game area, a bedroom, and a upgraded bathroom! About 2500sqft above grade plus recently upgraded basement! Best of the Markham! High ranking schools for your kids from JK (William Berczy PS ) to high school(Unionville HS)! Close to the historic Unionville Main Street and parks! (id:59911)
Homelife New World Realty Inc.
6 Grieve Street
Georgina, Ontario
Newly Built Detached Home featuring 4-bedroom plus den, 4-bathroom, offers 2735 sq. ft. as per builder floor plan, it is ideally located just off the highway. all amenities are within 10 min drive. The main floor versatile den can be used as 5th bedroom, perfect for a home office or a peaceful retreat for elders in family. The open-concept kitchen along with generously sized rooms throughout, makes it ideal for both family living and entertaining. Separate living and family rooms. The home is equipped with all-new stainless steel kitchen appliances and a 27' stacked laundry on 2nd floor with laundry tub. The spacious master bedroom is complemented by large "His and Hers" walk-in closets and a luxurious 5-piece ensuite. The walkin closet is almost a sixe of regular bedroom. The second bedroom also boasts an 4 pc ensuite and direct access to a private balcony with double door entry, making is another prime bedroom option. With motivated sellers eager to close, this is your chance to secure a move-in-ready home at an unbeatable price. Double car garage will give four car parking space. Heat recovery system will save energy all year round. 200AMP electric panel will make your future finished basement plans or EV charging easy. (id:59911)
Century 21 People's Choice Realty Inc.
69 Chalmers Crescent
Ajax, Ontario
Welcome to this Beautifully Renovated Detached Link Home in the Heart of Ajax! This stunning property is a must-see, offering a perfect blend of modern upgrades and income-generating potential. Featuring a fully modern kitchen, sleek vanities, stylish pot lights, fresh paint throughout, and a sleek new garage door, this home is move-in ready for you and your family. One of the standout features is the fully furnished legal 2-bedroom basement suite with a separate entrance, giving you the opportunity to earn up to $3,000 per month in extra income with short term rentals, an incredible bonus for investors or homeowners looking to offset their mortgage. Located in a highly desirable and family-friendly neighbourhood, you're just minutes away from top-rated schools, parks, shopping centres, restaurants, and major highways including the 401 and 407. Public transit is easily accessible, and you're a short drive to Ajax GO Station for easy commuting. Don't miss your chance to own this incredible home in one of Ajaxs most sought-after communities. Whether you're looking to live in, invest, or both this home offers it all. (id:59911)
RE/MAX President Realty
1806 - 20 Meadowglen Place
Toronto, Ontario
Modern elegance Open Concept Layout 2 Year New Corner 2 bedroom + Den & 2 Full Bath Unit With Lake view, CN Tower View And Designer unit All In One! Southwest Exposure In A Master Planned Community. Floor To Ceiling Windows Allowing Plenty Of Natural Light, Open Concept And Ideal Floor Plan, Modern Kitchen With Granite Counters, S/S Appliances & Tiles Backsplash. Open concept living & dining area offers a bright and spacious atmosphere with floor-to-ceiling windows. Builder Floor plan (Interior - 791 sqft + Balcony - 52 sqft). The primary bedroom boasts a private 4-piece en suite with to floor-to-ceiling window. Feature:s Laminate Flooring, underground Parking and 2 Bike Lockers. Enjoy the convenience of in-suite laundry and a private balcony with unobstructed views. State Of The Art Amenities Which Include Fitness Room W/ Yoga Area, Hollywood-Style Private Theatre, Interactive Sports Lounge, Rooftop Patio W/ Outdoor Pool, Sun Tanning Areas & 24 Hrs Concierge. Just minutes from Hwy 401, the University of Toronto Scarborough, and Centennial College. (id:59911)
Royal LePage Ignite Realty
1107 - 36 Blue Jays Way
Toronto, Ontario
Welcome to the SOHO Residences! Don't miss out on this rare 2-level loft with high ceilings, 20 ft windows, with incredible views and lots of natural light, and a practical layout. Featuring modern finishes and new appliances, this gem is located in the Entertainment District, steps away from major attractions, Financial District and TTC. Five-star hotel quality amenities including a gym, indoor saltwater pool with a steam room and whirlpool, rooftop terrace, and 24 hour concierge. Enjoy condo ownership along with the convenience of hotel living with access to hotel services like dry-cleaning, newspaper delivery, house-keeping and more, plus access to Soho Met Hotel lobby restaurants Morettis Caffe, Pizzeria Moretti & Wahlburgers. Steps to Rogers Centre, Scotiabank Arena, Lake Ontario, plus shops, restaurants, and easy transit. Rare underground parking spot included! (id:59911)
RE/MAX Hallmark Realty Ltd.
2503 - 252 Church Street
Toronto, Ontario
Live in Stunning Brand-new North west-West corner suite with 2 bedrooms & 2 baths. Stunning Layout. Privacy in Bedrooms. Floor-to-ceiling windows for natural light, sleek designer kitchen with built-in appliances. Ideal for Students, Couples or Professionals Within Walking Distance to Toronto Metropolitan University and George Brown College. Stunning view to Dundas Square. Enjoy premium amenities such as fully yoga studio, rooftop lounge, co-working spaces, equipped gym and 24/7 concierge. Truly 100% downtown living opportunity. Steps to TMU, Eaton Centre, TTC, restaurants, Yonge-Dundas Square, cafes, and nightlife. Steps away from accessing world-class transit option. Dundas subway station is located just a short walk away. (id:59911)
RE/MAX Skyway Realty Inc.
3212 - 3 Gloucester Street
Toronto, Ontario
Elcome To Gloucester On Yonge, Brand New Luxurious 1+1 Condo Unit With Functional Layout, And Unobstructed City Views. 9' Ceiling, Large Window Offers Bright And Warm. Model Kitchen W/ Brand New B/I Appliances, Living Room W/O To Large Balcony For Enjoying City Views, Spacious Master Room W/Large Window. Den Can Be Used 2nd Bedroom. Concord Biospace Offers Air-Clean Filtration Sys, Building Entry & Elevator Used H Tech. Direct Access To Subway! Walk To U Of T, T M U And All Amenities. (id:59911)
Master's Choice Realty Inc.
