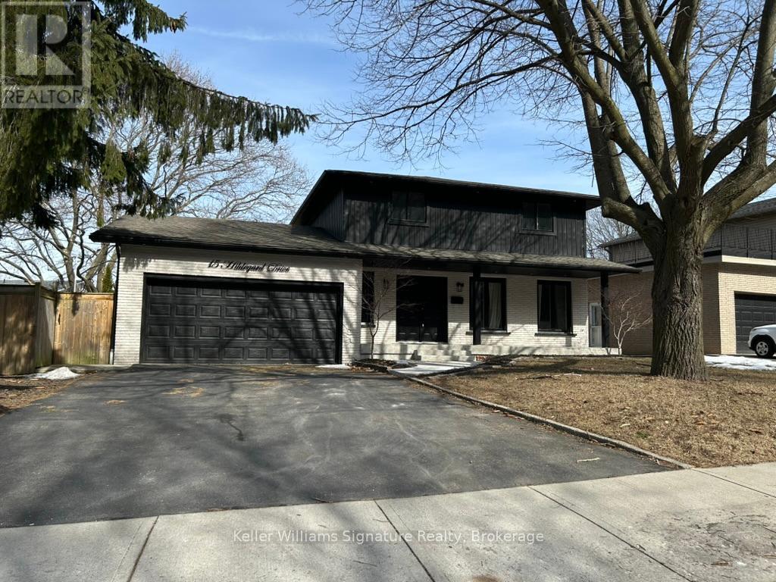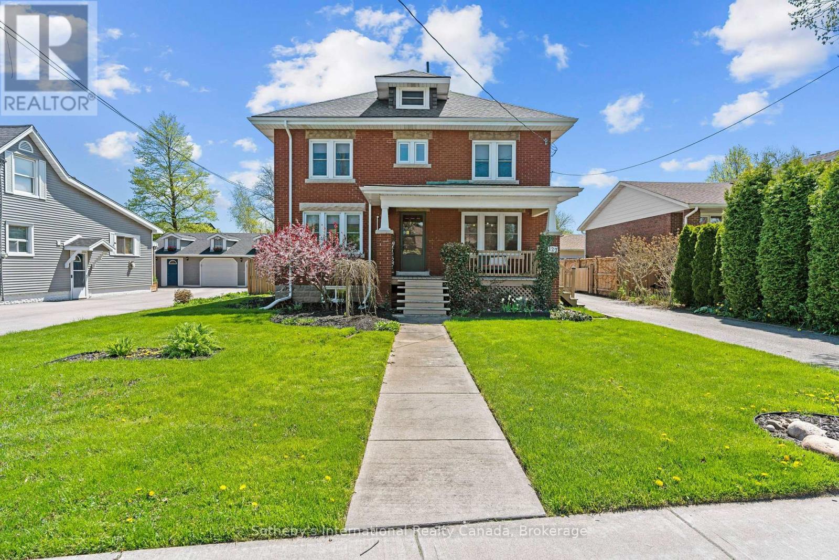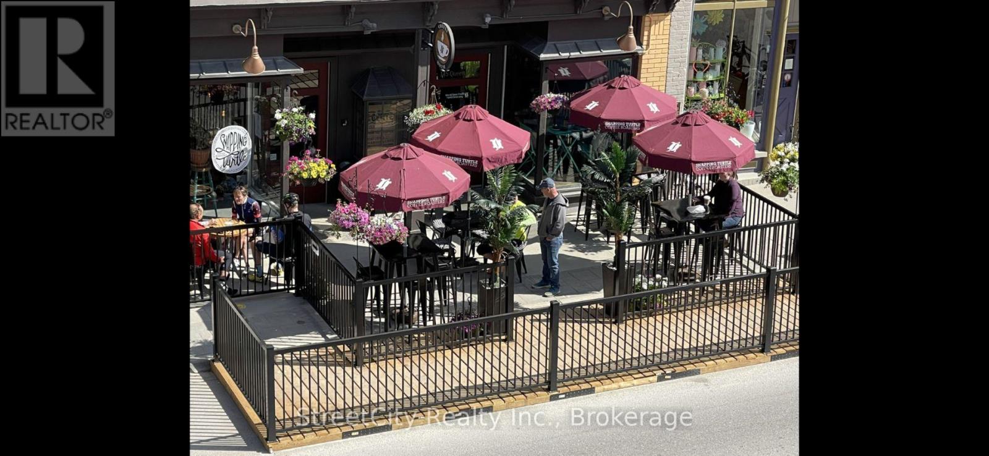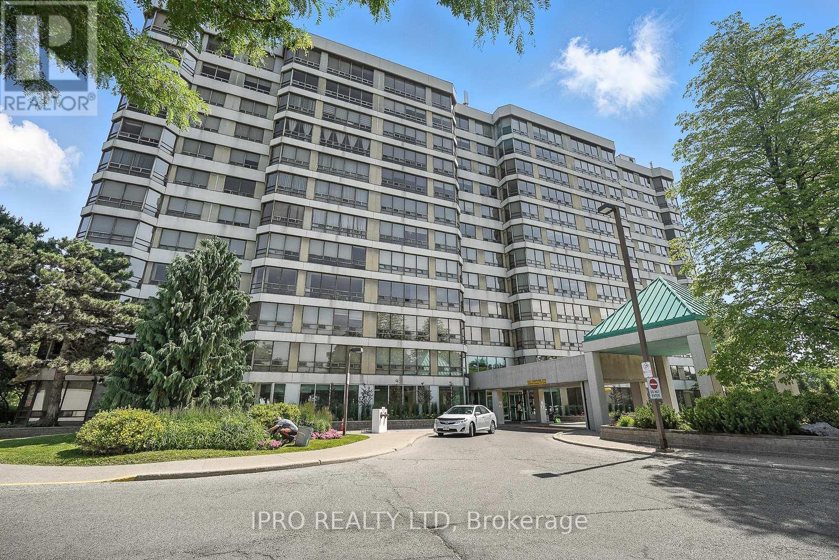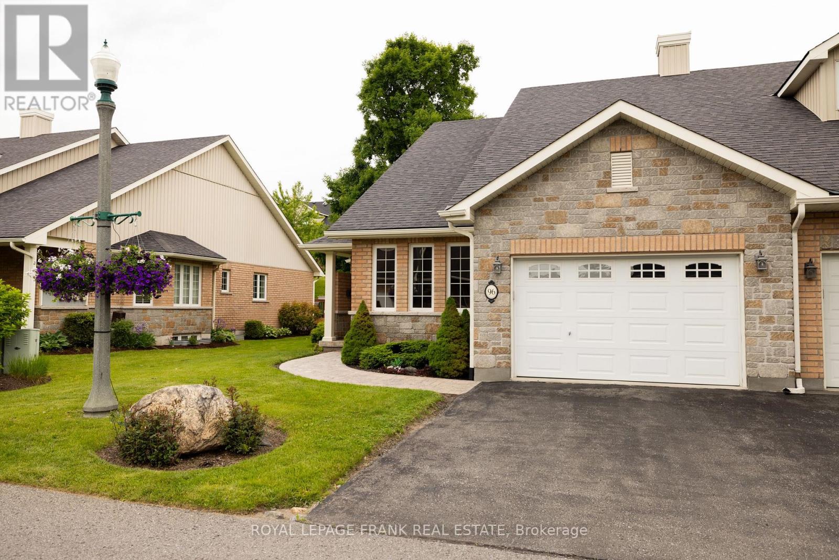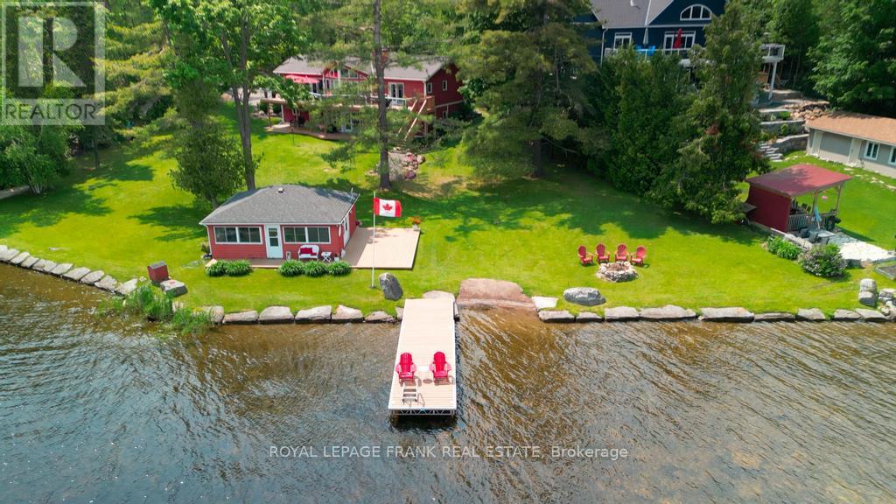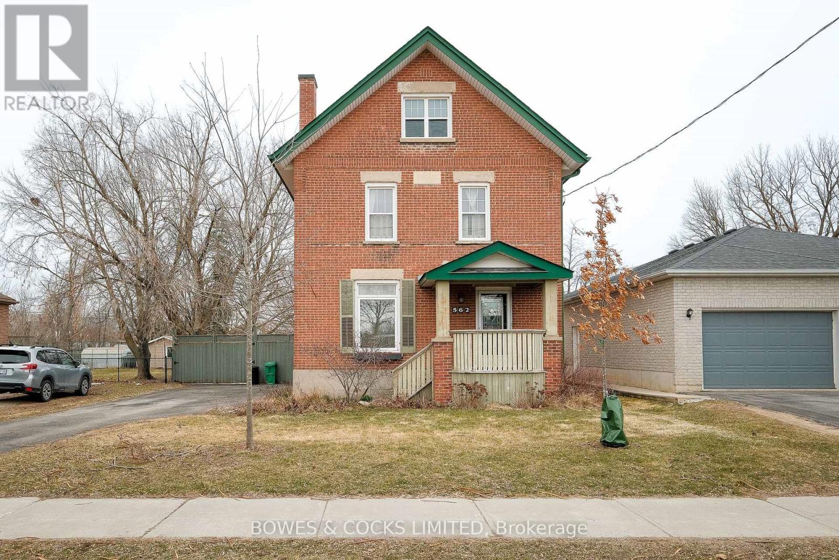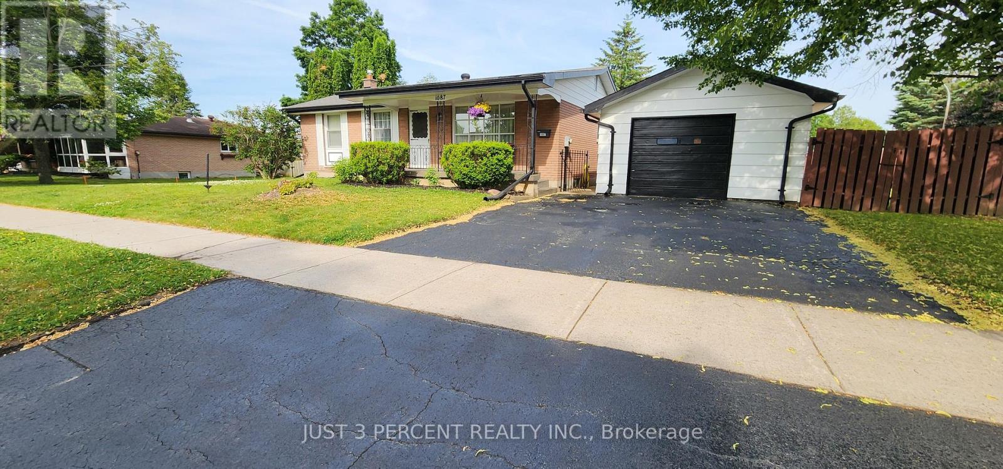2535 Highway 3
Jarvis, Ontario
Welcome to this charming urban retreat in the heart of Jarvis! Set on a generous-sized lot, this beautifully maintained 3-bedroom, 2-bathroom home blends the warmth of country charm with the convenience of city amenities close by. Inside, you’ll find spacious, light-filled living areas and a functional layout ideal for families or those looking to downsize without compromise. Step outside to your private back deck—perfect for morning coffee, summer BBQs, or quiet evenings under the stars. The large driveway offers ample parking for guests, alongside a garage for added storage or workshop potential. Located close to local amenities, schools, and parks, this home offers the perfect balance of comfort, space, and location. Whether you’re starting out or settling in, this is a rare opportunity to own a piece of tranquility in the city. (id:59911)
RE/MAX Escarpment Golfi Realty Inc.
4 Frederick Avenue
Hamilton, Ontario
This charming bungalow was extensively renovated in 2017 and is ready for you to call home. Thoughtful updates include: plumbing, electrical (100-amp breaker), roof shingles, vinyl siding, furnace, A/C, flooring, lighting, windows, doors, kitchen, and bathroom. Start your day with coffee on the welcoming front porch and unwind with dinner in the fully fenced, private backyard. Step inside to a bright, open-concept layout that seamlessly connects the living, dining, and kitchen areas—perfect for everyday living and entertaining. The spacious kitchen features elegant white cabinetry, a stylish backsplash, and stainless steel appliances. The main level offers a comfortable primary bedroom, a second bedroom that can double as a home office, and a beautifully updated 4-piece bathroom with a large storage closet. Downstairs, the open and partially finished basement includes laminate flooring, drywall, and a separate entrance from the backyard—ideal for customizing to suit your needs. Located close to public transit, schools, shopping, parks, and highway access, this home combines comfort, style, and convenience. Don’t miss out! (id:59911)
RE/MAX Escarpment Realty Inc.
16 Hemlock Way
Grimsby, Ontario
Welcome to 16 Hemlock Way - a beautifully updated, three-story freehold townhouse in one of Grimsby's most sought-after areas. Nestled near the escarpment and just minutes from schools, parks, and the Peach King Centre, this location blends small-town charm with unbeatable convenience. Inside, you'll find a thoughtfully upgraded interior that's truly move-in ready. The main living areas feature new luxury vinyl plank flooring, upgraded window coverings, all-new light fixtures, and a fully remodeled kitchen with modern appliances and finishes that elevate the space. The lower level has been completely renovated and offers a bright, versatile space with its own entrance from the garage and a walkout to the backyard. With a sleek new bathroom and plenty of natural light, it's ideal as a guest suite, home office, kids' playroom, or even a combination of all three the possibilities are endless. Upstairs, natural light pours in through brand-new front-facing glass, while the third-floor laundry featuring a new washer and dryer adds everyday convenience right where you need it, just steps from the bedrooms. A recently installed tankless water heater ($58/month rental) ensures endless hot water and improved energy efficiency. Step outside to enjoy your fully landscaped backyard, complete with a stylish new deck - perfect for a peaceful morning coffee or a private spot for kids and pets to play. The roof was replaced just a few months ago, giving you peace of mind for years to come, and the two-car driveway offers plenty of room for guests. Located close to Blessed Trinity Catholic Secondary School, Willow Park, and all major amenities, this is a home designed for everyday comfort and long-term living. Whether you're starting a family or looking for your next step, 16 Hemlock Way is a rare opportunity in a standout community. (id:59911)
RE/MAX Escarpment Golfi Realty Inc.
6 Lloyd George Avenue
Toronto, Ontario
Huge sunny S/E facing corner lot with detached garage and double driveway. Located just above Long Branch Go Station. Leave the rat race in the city at the end of your day and be on your doorstep in 20 min via the Go! Raised two bedroom bungalow with two brand new bathrooms and a kitchen ready for its next chapter (reno quote available). Great starter home. Get out of the condo jungle and in the door of home ownership. This house has two spacious bedrooms plus a huge basement den/bedroom unlike condos at the same price. Stay for a while and add a second floor to make this into a super family home. The basement windows are above grade allowing for good light. Enjoy your mature gardens including Norway Maple & Japanese Maple trees at the front. Gardeners rejoice in the sunny backyard with mature plants including rhubarb, strawberries, Black Eye's Susan's, Lemon Balm, Cutler Coneflowers and more. Take a stroll to LCBO, No Frills, Shoppers Drug Mart, Marie Curtis Park, the beach or the dog park in 14-20 min. (id:59911)
Freeman Real Estate Ltd.
39 Foxborough Drive
Hamilton, Ontario
Discover an inviting blend of style, comfort and convenience in this beautifully updated, energy-efficient freehold townhome, ideally situated on a quiet, family-friendly cul-de-sac in desirable Ancaster. Step into a versatile open-concept main floor featuring a contemporary kitchen with gorgeous granite countertops. Upstairs you'll find new laminate flooring throughout, a spacious primary bedroom with a walk-in closet, and a generously sized second bedroom also with its own walk-in. This home has been freshly painted and features brand new Berber carpeting on the staircase. Modern light fixtures add a polished touch throughout. In the basement there is space for a roomy home office and the fully fenced backyard is an ideal private space to entertain or garden. This gem is located minutes from major highways, top-rated schools, shopping, scenic parks and is only a short walk to major bus routes. Move-in ready! Schedule your showing today and don't miss your opportunity to call 39 Foxborough Drive home! (id:59911)
Royal LePage Real Estate Services Ltd.
Lower - 15 Hildegard Drive
Hamilton, Ontario
Spacious and furnished 1-bedroom, 1-bathroom unit available immediately. This lower-level suite features an open-concept kitchen and living area, dishwasher, ample lighting, a large in-suite laundry room, and plenty of storage space. Enjoy a private entrance through the backyard, with a secondary entrance via the shared garage. Shared backyard includes outdoor furniture for your use. Furnishings include: two sofas, coffee tables, bar stools, laundry table, bed, nightstands, and dressers.Tenant responsible for 33% of all utilities. (id:59911)
Keller Williams Signature Realty
122 Lake Avenue Drive
Hamilton, Ontario
Welcome to 122 Lake Ave Drive, Stoney Creek A Rare Gem on a Coveted Street! Located on one of Stoney Creeks most sought-after streets, this estately home sits proudly on an expansive lot, offering incredible potential inside and out. Step inside to find four nicely- sized bedrooms and two beautifully appointed bathrooms. The main bath features a newly updated spa shower with heated floors, while the basement bathroom is a true spa oasis, complete with a deep soaking tub and a separate shower, your personal retreat at the end of the day. The updated, cozy kitchen features quartz countertops and stainless steel appliances, and provides a unique opportunity to expand: the wall between the kitchen and dining area is not weight-bearing, allowing you to reimagine the space into the open-concept kitchen of your dreams. A standout feature of this home is the versatile half-storey, brimming with potential. Whether you dream of creating a spacious primary bedroom with an ensuite or a bright, open recreational space, this area is ready to be transformed to suit your lifestyle. Outside, the detached mechanics workshop/garage is a rare find boasting high ceilings, three doors, and an updated electrical sub-panel to support heavy tools or an electric vehicle charging station. With its size and layout, it also holds incredible potential for a secondary dwelling or detached in-law suite, while still leaving plenty of room in the backyard for a pool, garden oasis, or custom outdoor retreat. All this, just a short walk to historic Stoney Creek Village, where youll enjoy charming shops, local restaurants, and year-round festivals and events. Dont miss this incredible opportunity to own a truly special property on one of Stoney Creeks most prestigious streets full of charm, function, and future possibilities. (id:59911)
Sotheby's International Realty Canada
2227 Headon Road
Burlington, Ontario
Located in the heart of Headon Forest, this home is a standout in the neighbourhood. Imagine waking up to natural light filled mornings in this spacious 4+1 bedroom and 3+1 bathroom home. At 2,750 sq ft the home provides ample private space for everyone. The Primary Bedroom on the Second level features a luxurious 4-piece ensuite with a walk-in closet, providing a true retreat. An additional bedroom on the second level also includes a 3-piece ensuite, adding to the home's convenience. Evenings are perfect for cozying up by the gas fireplace in the spacious sunken family room, which offers direct access to the large private, pool-sized backyard, a fantastic space for family fun and relaxation. The eat-in kitchen provides a convenient walk-out to the patio, making it ideal for entertaining and seamless indoor-outdoor living. Beyond the main living areas, this home boasts a fully finished basement, presenting a significant opportunity for the new owners to reimagine and personalize this expansive space. The lower level is complete with an additional bedroom featuring a 3-piece ensuite and a large recreation room, both benefiting from durable tile flooring. The community around you is just as convenient, with schools, shopping, and easy access to highways and GO stations making daily life a breeze. Whether you're lounging in the sunken family room or hosting a dinner with friends, this home is perfect for making the most of every moment. Book your private tour today! (id:59911)
Sotheby's International Realty Canada
124 King Street
Stratford, Ontario
Exquisitely Renovated 3-Bed, 2-Bath Charmer. A Rare Gem of Comfort & Style. Fall in love with this stunningly transformed character home that flawlessly blends timeless elegance with modern luxury. Boasting 3 beautifully appointed bedrooms and 2 designer-inspired bathrooms, this home is a true sanctuary for refined living. The heart of the home is the gorgeous, brand-new kitchen featuring an abundance of sleek cabinetry, countertops, and stainless steel appliances (fridge, stove, dishwasher). The open-concept layout creates a seamless flow between the kitchen, dining, and living spaces, perfect for entertaining or relaxed everyday living. Step into the sun-kissed mudroom with cathedral ceiling thoughtfully designed with a large closet and a laundry area and 3 pcs bath. At the front, an enchanting porch welcomes you with charm, while at the back, a private, fully fenced oasis awaits complete with a generously sized deck, ideal for alfresco dining, summer soirées, or quiet mornings with coffee. Additional highlights include: large number of pot lights, lovely floors, all new windows, almost new gas furnace. Two-car wide driveway, Chic modern finishes throughout Cozy, ultra-private backyard retreat Perfect blend of character, comfort, and sophistication. Whether you're hosting elegant dinner parties or simply enjoying the peaceful ambiance of your own backyard, this one-of-a-kind residence delivers style, serenity, and substance in equal measure. Quick Possession Available. Walking distance to all essential amenities. (id:59911)
RE/MAX A-B Realty Ltd
145 Queen Street E
St. Marys, Ontario
It's that time of year when everyone is getting excited about getting out into the world once more. Lunches out with friends in a cozy cafe or on a patio is a huge part of the upcoming months. The SNAPPING TURTLE COFFEE ROASTERS LIMITED is a popular spot for people to drop in and meet their friends, or just take a quiet break away from work and all of your responsibilities. ST coffees are all responsibly sourced and sold in environment-friendly packaging. In addition to fine coffees and other beverages, ST serves an array of delicious (and very fresh) sandwiches, extraordinary soups, pastries, breakfast bagels and wraps. And bonus; it is licensed. The ST is one of the official stops of a number of Ontario cycling clubs who always make it a regular stop on their trips. Your Realtor can obtain a list of chattels, equipment and fixtures for you, and once you have signed a NDA, the seller is prepared to release financials. This is an exciting opportunity to become your own employer in this turn-key operation. It's an ideal family business where even the kids can be involved. This cafe and espresso bar is nestled in the heart of St. Marys, one of Ontario's most beautiful towns. St. Marys is home of the Canadian Baseball Hall of Fame & Museum, the St. Marys Quarry (largest freshwater swimming pool in Canada). It is also just a 15 minute drive to Stratford, home of the world-famous Stratford Festival, Tom Patterson Theatre, Avon Theatre and Studio Theatre. Many of Stratford's theatre patrons stay in the beautiful old B&Bs of St. Marys. (id:59911)
Streetcity Realty Inc.
765 Banks Crescent
Milton, Ontario
Simply Bright, Stunning & Well Kept 1552 Sqft. Of "Fenway" Model Townhouse With Lots of Upgrades Built By York Trafalgar Homes In Mid 2015. Conveniently Located In The Most Desirable Community Of Willmott In The Town Of Milton Near All The Required Basic Amenities Including Hospital, Schools, Sports Center, Go Station, Public Transit, Shopping Center, Highway, Parks And Library Just A Few Minutes Away. Offers A Very Bright And Open Concept Floor Plan With Access From Garage To Inside, 9'Ft Ceiling And Smooth Ceiling Throughout The Entire Home, Featuring Hardwood Floors Throughout On The Main Floor Includes The Corridor, Living/Dining Room, Breakfast Area And Hardwood Stairs With Runner & Walk Out To The Backyard Deck. Kitchen With Stainless Stell Appliances, Huge Quartz Island With Breakfast Bar, Undermount Double Sink, Quartz Counter Top, Pendant Light And Backsplashes. Second Floor Offers Spacious 3 Bedrooms. Prime Bedroom With 5 Pieces Of Ensuite Bath With His/Hers Closet And The Rest 2 Bedrooms With Closet and Larger Windows With The Convenience of Access to Laundry On The Second Floor. (id:59911)
Cityscape Real Estate Ltd.
1203 - 310 Mill Street
Brampton, Ontario
WELCOME TO THIS LOVELY BRIGHT AND SPACIOUS CORNER UNIT. TOP FLOOR UNOBSTRUCTED SOUTHEAST VIEW. RENOVATION WAS DONE FOR THE OWNER BY ALLEGRO KITCHENS, SHOWING QUALITY THROUGHOUT. BEAUTIFUL CABINETS AND QUARTZ COUNTERTOPS. WINDOWS ARE ALL AROUND YOU IN THIS BEAUTIFUL BRIGHT UNIT. SECOND BEDROOM FEATURES A QUEEN MURPHY BED WITH BUILT-INS. THIS CAN STAY IF YOU WISH. SOME OF THE OTHER FEATURES INCLUDE NEW ENGINEERED FLOORING THROUGHOUT, NEW STAINLESS STEEL FRIDGE, STOVE AND DISHWASHER. TWO PARKING SPOTS INCLUDED. THE BUILDING OFFERS A LOT OF AMENITIES AND LOCATION IS VERY CLOSE TO HIGHWAYS, TRANSIT AND SHOPPING. A MUST TO SEE.**EXTRAS** MAINTENANCE FEE INCLUDES HEAT, HYDRO, WATER, PARKING, LOCKER AND ALL OF THE AMENITIES. INDOOR POOL, TENNIS COURT, DRIVING RANGE, BILLIARDS, PARTY ROOM, BBQ AREA, AND EXERCISE ROOM. (id:59911)
Ipro Realty Ltd
856 Church Drive
Innisfil, Ontario
Top 5 Reasons You Will Love This Home: 1) Enjoy a private, picturesque setting with a large, mature treed lot, featuring a two-tiered cedar deck and a custom gazebo, perfect for relaxing or entertaining outdoors 2) Thoughtfully designed for comfortable family living, offering distinct yet connected living spaces in a peaceful rural setting 3) The kitchen and bathroom have been enhanced with elegant granite surfaces, for an added modern aesthetic 4) Ideally situated within walking distance to Lake Simcoe and local schools, blending country charm with convenient access to community amenities 5) Impeccably maintained inside and out, this home showcases meticulous care and attention to detail by long-time owners. 1,758 above grade sq.ft. plus a finished basement. Visit our website for more detailed information. (id:59911)
Faris Team Real Estate
12 Dorman Street
Brighton, Ontario
Finely crafted and thoughtfully laid out in an unbeatable location, steps away from the shops and cafes of downtown Brighton, this lovely 2 bed 2 bath home, built in 2017 is established, low maintenance, and ready to welcome your new lifestyle in the town of Brighton. Gorgeous, craftsman style covered front porch welcomes you into a generous foyer with the front hall closet and perfect spot for a bench. 9 ceilings throughout lead you towards the bright, and beautifully finished open concept living area. Well finished kitchen with beautifully crafted cabinetry, quartz counters and centre island overlooks the ample dining area with ideal niche for china cabinet, and generous living room with 10 recessed ceiling and bright garden doors leading to the back deck. Main floor primary suite includes a nicely finished 3pc bath with linen storage, and plenty of clothes storage including a walk-in closet with pocket door. A lovely 2nd main floor bedroom, privately located at the front of the home, is serviced by a well finished 4pc bath with linen closet. Tidy and smartly placed separate laundry room and access to the generous, insulated single garage completes the main floor. Partially finished lower level and completed office space, plus full bath rough-in offers ample additional living space opportunities. Enjoy lush green backyard views from the partially covered back deck with gas BBQ hookup, and perennial gardens in the beautifully landscaped front yard. Uniquely appointed and thoughtfully featured, this gorgeous semi-detached home is ideal for a walkable, low maintenance, and worry free lifestyle. Don't miss this opportunity to comfortably and peacefully Feel at Home in the charming town of Brighton. (id:59911)
Royal LePage Proalliance Realty
329 County Road 7
Prince Edward County, Ontario
Welcome to 329 County Rd 7 in beautiful Prince Edward County. This property offers stunning views of Lake Ontario's Adolphus Reach. Open concept living & dining room. There is a lovely bright Kitchen, primary bedroom w/3-piece ensuite, 2 additional bedrooms & 4-piece bath round out the main floor. Lower level offers family room w/walkout to patio, a kitchenette, bedroom & 4-piecebath. Perfect for guests. Lots of privacy-Truly a rare find to be able to lease (id:59911)
Royal LePage Proalliance Realty
461 Douglas Road
Madoc, Ontario
Paradise Found-Your Private Forest Retreat awaits. Escape the noise and embrace serenity on this stunning 8-acre forested property, featuring a" new inside" interior, 3 bedroom, 2 bathroom custom bungalow. Tucked away from the road, a picturesque laneway leads to this charming country home, complete with a wraparound porch and a double attached garage with convenient interior access. Step inside to a spacious, light-filled interior with vaulted ceiling and large windows that bring nature in. The brand new custom kitchen boasts granite countertops and modern appliances, perfect for cooking and entertaining. The primary suite offers a walk-in closet and private ensuite, while two additional bedrooms and a full bathroom provide comfort for family or guests. Enjoy quiet mornings on the porch, sunny afternoons on the back deck, or cozy evenings by the high-efficiency Pacific Energy woodstove. Located on a fully serviced, year-round road just 25 km north of Highway 401, this peaceful haven offers the perfect blend of seclusion and convenience. Ready and waiting for you to move in Today! (id:59911)
Exit Realty Group
85 Spring Street
Quinte West, Ontario
Welcome to 85 Spring Street, A Perfect Blend of Charm, Character, and Convenience! This beautifully maintained two storey home sits on a quiet, tree-lined street in the heart of Trenton. Offering 4 bedrooms and 1.5 bathrooms, this property is perfect for first time buyers, downsizers, or investors looking for a move in ready home with timeless appeal. Step inside to discover a bright and inviting main level with an updated eat in kitchen, spacious living and dining areas, and a convenient powder room. Upstairs, you'll find three generous bedrooms and a full 4 piece bathroom. The full basement provides ample storage or workshop potential. Outside, enjoy a deep, private backyard ideal for gardening, entertaining, or family fun. A detached garage and long driveway offer plenty of parking. Located just minutes from CFB Trenton, schools, shopping, downtown amenities, and the waterfront this home combines small town living with unbeatable access to all the essentials. Key Features: 4 bedrooms | 1.5 baths. Updated kitchen and flooring. Updated bathroom in 2021. Updated Dining room in 2021. Deep lot with mature trees. Detached garage and private driveway. Walking distance to downtown and the riverfront. Quick access to Hwy 401 and CFB Trenton. Don't miss your opportunity to own a turnkey home in one of Trenton's most convenient and family-friendly neighbourhoods! (id:59911)
Century 21 Lanthorn Real Estate Ltd.
6155 Highway 28 E
North Kawartha, Ontario
Privacy on 26 acres amongst the trees. Walk the many trails on property and enjoy nature, very picturesque setting, four bedroom plus, two storey with main floor bedroom or office with outside entrance. Sit on the front porch and enjoy your morning coffee, beautiful kitchen to prepare those family gatherings. To top it off, there's a 30' x 30' insulated heated garage with loft for the hobbyist or extra storage. Tons of parking plus 30 amp plug for the RV and for assurance a Generac generator for the home. North Kawartha Wilson Rec Park & Community Centre just 1.5 kms away. Boat launches nearby. Forced air propane furnace 2023, finished basement for the kids with bedroom and rec room, hobby room, and storage. (id:59911)
RE/MAX Hallmark Eastern Realty
99 Post Road
Centre Hastings, Ontario
Welcome to your dream escape a brand new custom-built bungalow nestled on a serene 12.5 acre wooded lot, perfectly situated on a quiet rural road just 20 mins north of Belleville. Designed for comfort, space, & seamless indoor-outdoor living, this stunning home offers over 3,800 sq ft of thoughtfully crafted living space. As you step inside, you will be greeted by an expansive open-concept main floor where all rooms flow effortlessly together. The gourmet kitchen is a true showstopper, featuring quartz countertops, a gas stove, stylish range hood, corner pantry, & a massive center island that serves as the heart of the home. The living room offers a cozy yet elegant atmosphere with a propane fireplace as its striking focal point. The large windows & patio doors in this incredible space opens up to a covered deck, ideal for lounging or summer BBQs. With 6 spacious bedrooms & 3 full baths, there's room for everyone and then some. The primary suite is a luxurious retreat with a spa-like 5-pc ensuite, a soaker tub, walk-in closet, & private access to the upper deck where you can enjoy your morning coffee overlooking the gorgeous natural surroundings. Downstairs, the fully finished walk-out basement features a large rec room, private gym, laundry, and 3 additional bedrooms. Any of these could easily be customized into a home office, games room, or second kitchen as this home is perfectly suited for an in-law suite. Outside, you'll find even more to love: stamped concrete patio, triple-car garage, Generac generator system (for peace of mind), an awesome 1200 sq ft shop with a mezzanine & lean-to, man-made pond, walking trails, and so much more. It also has a Generac Generator System for peace of mind. The winding driveway & towering trees complete the picture offering tranquility and privacy at every turn. This is more than a home its a lifestyle. Experience the perfect blend of modern living and rural charm. (id:59911)
Royal LePage Proalliance Realty
260 Douglas Road
Centre Hastings, Ontario
Custom-built 4-bedroom, 3-bathroom home, situated on 26 acres of stunning natural landscapetruly one of the most serene and unique properties in the region. Nestled on the Canadian Shield, the property is enhanced by the gentle sounds of Rawdon Creek and offers direct access to both the Trans-Canada Trail and the Trail of Two Lakesideal for hiking, biking, and ATV adventures.The grounds are beautifully landscaped with mature trees, perennial gardens, stone accents, and a tranquil pond. Enjoy the outdoors from a spacious composite deck with sleek glass railings, complete with a sunken hot tub, screened-in gazebo, and fire pit area perfect for entertaining or relaxing in nature.Inside, the open-concept living and dining area is filled with natural light from full walls of windows and patio doors, and features a cozy wood-burning fireplace. The kitchen is both stylish and functional, offering quartz countertops, high-end appliances including an induction range, custom cabinetry with pull-out drawers, a central island, and a large peninsula.A beautifully appointed front den with built-in cabinetry and an electric fireplace offers flexible use as a bedroom, family room or home office. The primary suite is a private retreat, complete with built-in closet systems and a spa-inspired ensuite featuring a jetted soaker tub, 8 foot vanity and walk-in shower. Two private patio doors open directly onto the deck and hot tub area. Two additional spacious bedrooms share a 4-piece bathroom. There is a large, versatile room located off the kitchen and also rich with built-ins. This space can be used as a bedroom or office and offers flexibility as playroom, bonus room or butlers pantry. Additional features include a stylish mudroom with custom storage, a powder room, main-floor laundry, walk-in pantry/utility space, a work shop area and extensive built-in organization solutions throughout. A carpeted crawlspace provides additional functional space and even more storage. (id:59911)
RE/MAX Quinte Ltd.
96 Village Crescent
Peterborough West, Ontario
Carefree Condo Living in Westview Village Welcome to 96 Village Crescent a bright, well-maintained end-unit bungalow in one of Peterborough's most desirable condo communities. This 2-bedroom, 2-bath condominium offers a spacious, open-concept layout with large bedrooms and convenient main floor laundry. The generous primary bedroom includes a private 4-piece ensuite, while a separate 2-piece bath off the main living area adds everyday convenience for guests. The open living and dining space is filled with natural light and walks out to a composite deck with a sleek glass railing perfect for enjoying your morning coffee or unwinding at the end of the day. The unfinished basement offers plenty of storage and potential for future living space. A pre-list home inspection is available for your peace of mind. Enjoy easy condo living in a quiet, well-managed community close to shopping, parks, trails, and the hospital. (id:59911)
Royal LePage Frank Real Estate
113 Fire Route 37
Trent Lakes, Ontario
2 HOMES IN 1!! Wow is what you will say the minute you drive in to this beautiful Buckhorn Lake property. You will be amazed at the gently sloping lot, beautiful perennial gardens, and the commanding views of the lake from the 209 feet of frontage. This stunning home is finished to perfection on both floors offering a full in-law suite with a separate entrance for family and visiting friends. Featuring 5 bedrooms, 4 bath, 2 propane fireplaces, 2 lovely custom kitchens, and magnificent views from both levels of the home. The total finished area is 3,250 square feet. The deck expands the length of the home and is perfect for entertaining. Enjoy the rustic lakeside cabin as is or add your personal touches to this little gem. The double sized lot is nicely treed, gently sloping, and private. There is plenty of parking close to the house and alternative parking above with steps to the house. Close to marinas, shopping, and golf at Six Foot Bay is only minutes away. Buckhorn Lake is part of a five lake chain of lock free boating. Boat to Buckhorn or Bobcaygeon for lunch and shopping or enjoy an afternoon of watersports. This one of a kind home and property is situated on a well maintained, year round road minutes from a township road and school bus route. (id:59911)
Royal LePage Frank Real Estate
562 Cameron Street
Peterborough South, Ontario
Welcome to this charming 2 storey brick home nestled on a large fenced private yard with beautiful trees. This lovely property features 3 bedrooms with the potential for a 4th, hardwood floors, and a walkout to a deck that overlooks the serene backyard. The original charm of the home shines through with deep baseboards and trim, offering a cozy and inviting atmosphere. With an unfinished attic, this home has great potential for expansion or customization to suit your needs. Conveniently located close to schools, shopping, and highway access, this property offers both comfort and convenience. Don't miss the opportunity to make this house your home sweet home! (id:59911)
Bowes & Cocks Limited
1087 St Paul's Street
Peterborough North, Ontario
Amazing opportunity to own a solid brick bungalow on a large north end lot. Family-loved for decades, this home has five bedrooms and two full bathrooms - excellent family or INVESTOR opportunity, close enough to Trent University. Main level with kitchen/dining, three bedrooms and full 4-piece bathroom. Oak floors in excellent condition. Separate side entrance to lower level allows for great in-law opportunity, with two more bedrooms and a 3-piece bathroom downstairs, with office, family room and laundry. Single car garage and tons of room for additional sheds - big side yard has space for an in-ground pool, gardens - make it your own! (id:59911)
Just 3 Percent Realty Inc.





