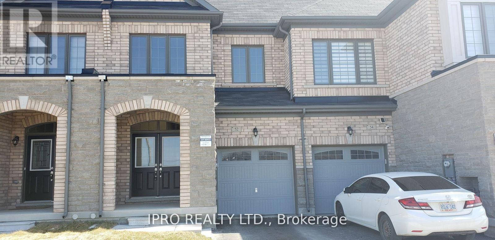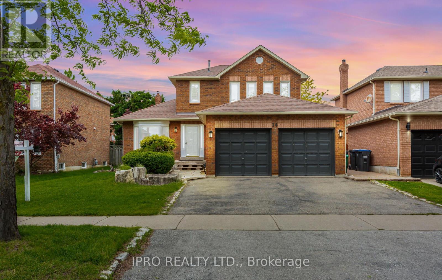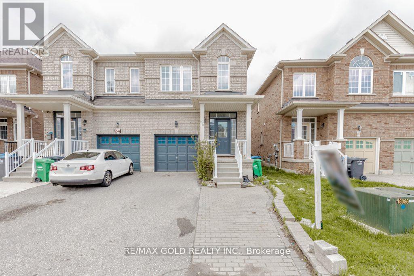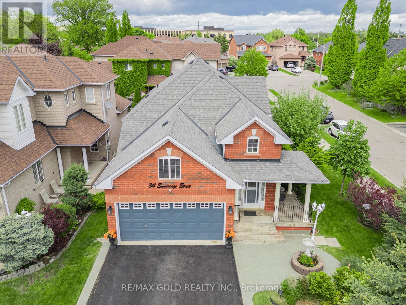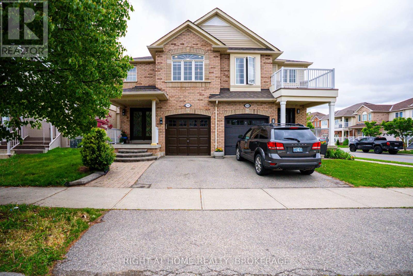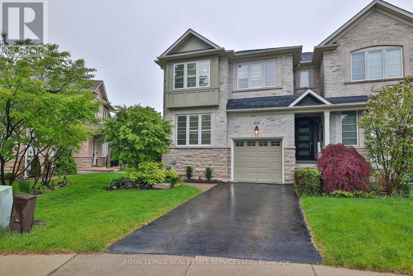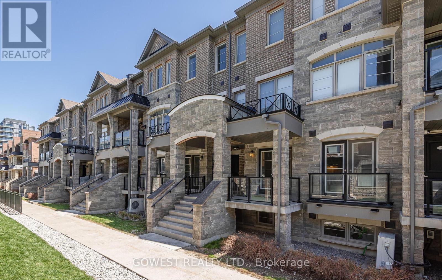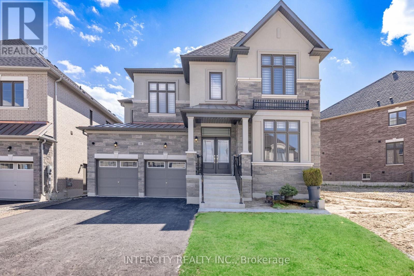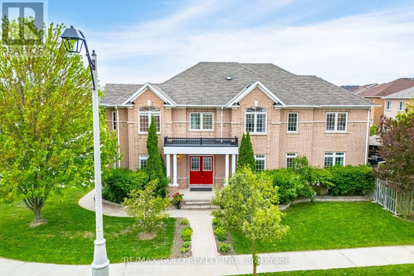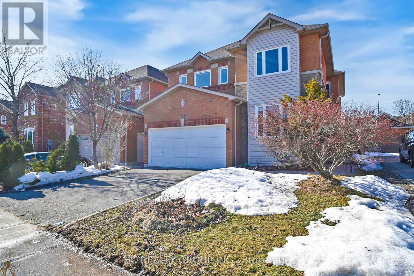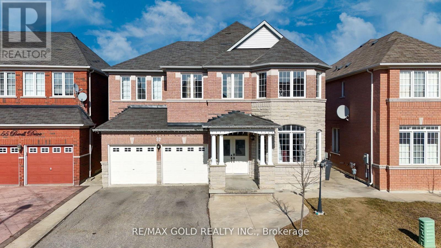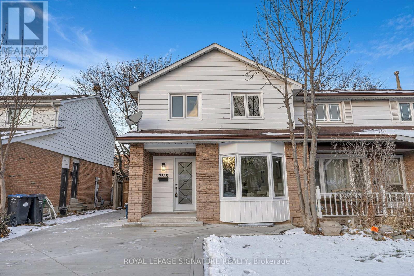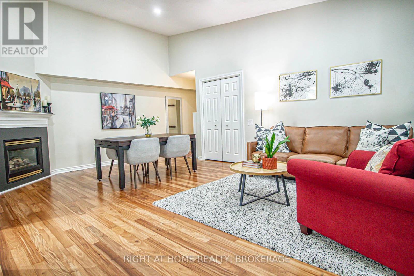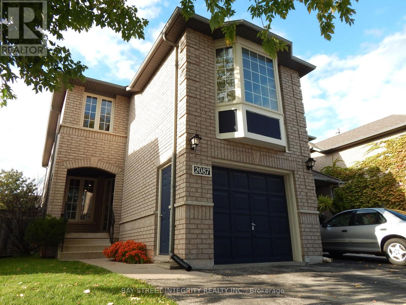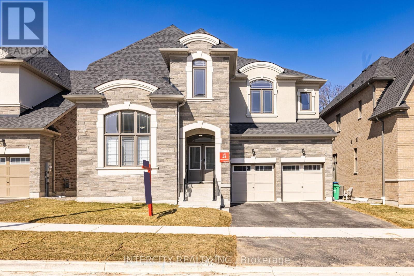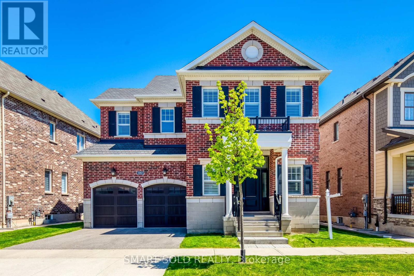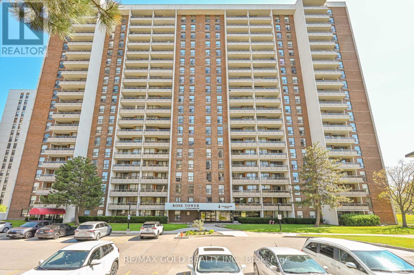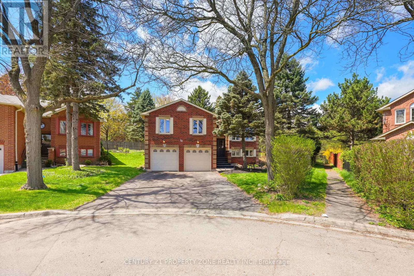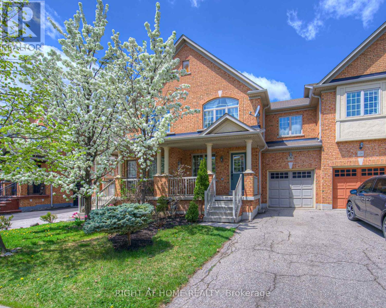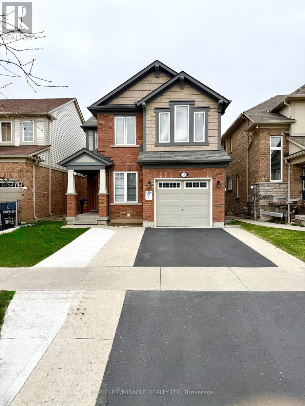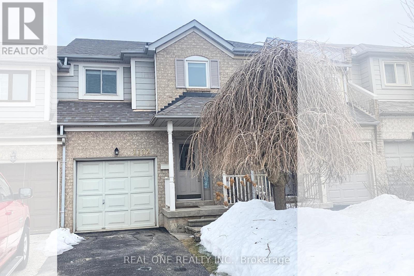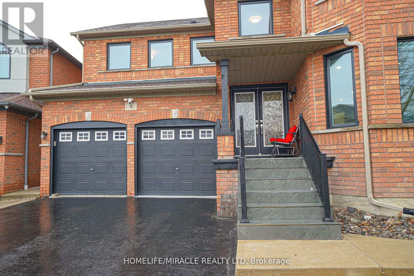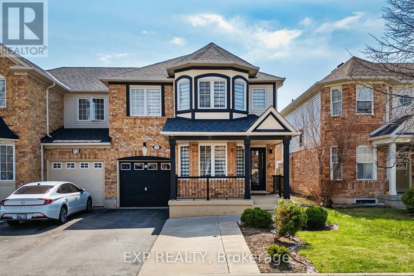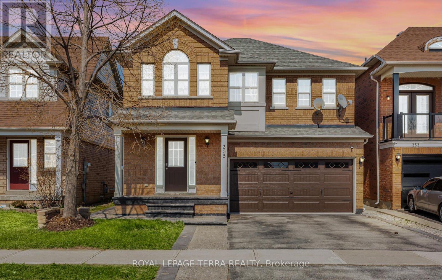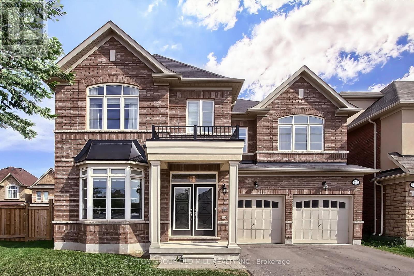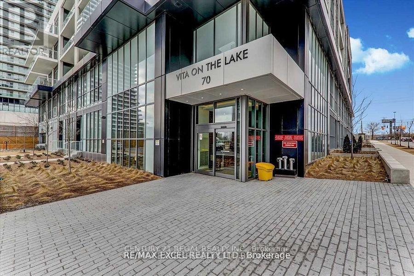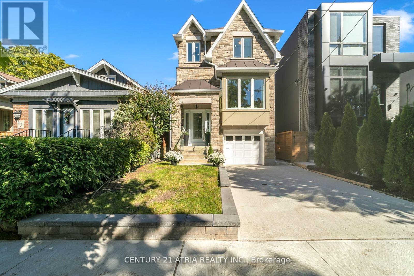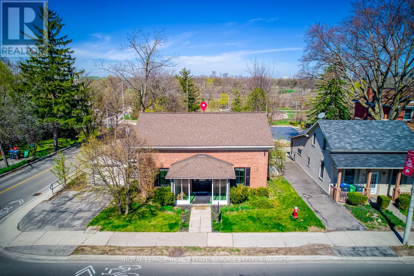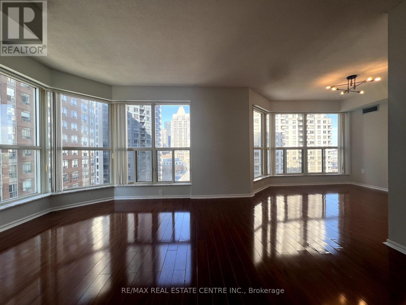52 Adventura Road
Brampton, Ontario
Spacious 2 Storey Upgraded Townhouse At A Very Desireable Location, 9ft Ceilings, Double Door Entry, 3 Good Sized Bedrooms, Master Ensuite with Double Sink, Stand Alone Tub, Lots of Upgrades Like Fireplace, Pot Lights, Quartz Countertops, Gas Outlet for BBQ. Close to Amenities, Minutes Away from GO Station, Highways, Transit, Restaurants, Shops & School. (id:59911)
Ipro Realty Ltd.
175 Fernforest Drive
Brampton, Ontario
This Lovely Clean Home Offers 3 Bedroom House, Main Flr Living, Dining & Family Room with Hardwood Floors. New Kitchen Cabinetry withQuartz Counter Top.Tile Flooring, W/O To The Fenced Backyard. Master & 2nd Bedroom Are A Good Size With Master Featuring A W/I Closet +An Ofce/Sitting Area. New Garage Door, New Windows, New Driveway, New Laminate Floors, New vanity in Powder Room and 2nd Floor Washroom. (id:59911)
Century 21 People's Choice Realty Inc.
10 Hackberry Gate
Brampton, Ontario
Discover This Stunning Open Concept Semi-Detached Property For 1st Time Home Buyer & Investor In Springdale With 3 bedroom + 4 Washrooms (2 Full Washrooms On 2nd Floor & 1 Full washroom in the basement). Beautiful Fully Renovated Premium Delightful Eat In Kitchen Comes With Quartz Kitchen Counter top & Back Splash, Centre Island, Appliances, Light Under The Cabinets & Huge Full Height Pantry. With B/I Dishwasher, Fridge & Smooth Top Stove. Spent 80K Spent On Recent Renovation. Laminate floor Thru Out On Main & 2nd Floor. Lot of Pot Lights On Main Floor. Primary Bedroom Has 4pcs En-suite (Sep Shower & Oval Tub) & W/I Closet; All Windows Has New Zebra Blind. Extended Driveway with 4 car parking. Back Yard Fully Concrete & No House On The Back. (id:59911)
Homelife/miracle Realty Ltd
14 Burt Drive
Brampton, Ontario
Stunning & Immaculate Detached Home in Prestigious Northwood Park!Beautifully maintained 50x100 ft detached home in one of Bramptons most desirable and established neighbourhoods. Featuring a highly functional layout with separate family, living, and dining areas, plus a fully finished basement apartment perfect for in-laws or extended family.The main floor boasts hardwood throughout, a bright kitchen with Florida-style lighting, backsplash, pantry, and views of the family room. Convenient main floor laundry with side entrance adds flexibility.Situated within walking distance to top-rated schools, scenic parks, and multiple places of worship making it an ideal home for families. Easy access to Hwy 410 & 407 ensures a smooth commute.Whether you're upsizing, investing, or looking for your forever home, this property offers it all. Close to schools, transit, and all essential amenities. A must-see! (id:59911)
Ipro Realty Ltd.
13 Waterdale Road
Brampton, Ontario
Welcome To This Stunning Upgraded, Fully Renovated & Freshly Painted Well Maintained 4 Bedroom + 4 Bathroom Detached Home With Double Car Garage In A Sought After Family Friendly Neighborhood On A Quite Street. This Comes With A LEGAL 2 Bedroom Walkout Basement Registered With The City As 2nd Dwelling Unit. $175K (Appx.) spent on Renovation And Legal Basement. The Home Boasts With Just installed Brand New AC & Cooking Range*. Upgraded Kitchen With Granite Counter-Top. All The Bathrooms Have New Quartz Countertops Vanities & Toilets* . All New Double Curtains With Sheers And New Curtain Rods. New Engineered Hardwood At Main Level. Laminate On Second Level And Basement. Carpet free Home. The Washer-Dryer, Microwave, Dishwasher & Steel Garage Doors Are Recently Installed* Stylish Chandelier. Freshly Painted Deck*. Noteworthy Is Income Generating 2 Bedroom Legal Basement Which Helps In Mortgage Qualification (Pl Check With Your Mortgage Broker/Bank For The Added Income For Qualification). Good For In-Law Suite Or Extended Family With Direct Access Facing Backyard. Enjoy Upgrades & Income. No Side Walk. Next To Fletcher's Meadow Plaza. 5 Mins Drive To Mt Pleasant Go Station And Cassie Campbell Community Center. Close To All The Amenities, Restaurants, Plazas, Transit, Highways. (id:59911)
Royal Star Realty Inc.
66 Crumlin Crescent
Brampton, Ontario
Welcome To This VACANT Semi With A Legal ONE BEDROOM Basement Apartment (POTTENTIAL RENT EXPTECTED : $4700 Plus Utilities) & A SIDE Entrance from The Builder. Walk To Mt. Pleasant Go Station. Come & You'll Fall In Love With This Bright/ Fully Renovated With Quality Upgrades With Eat In Kitchen *Upgrades include Brand New Flooring throughout, 200 amp electrical panel, Pot Lights On The Ground Floor & Upgraded Light Fixtures Iron Pickets With Stained Hardwood Stairs To Match The Flooring. ****Bright, Open Concept Living & Dining Areas, Stainless Steel Appliances & Quartz Counter & Backsplash****Spacious& Bright Bedrooms and Main Bath *Great Credit Valley Location W/Easy Access To Public Transit, Subway, Hospital, Library, Community Centre, Great Schools, Parks, Amazing Shopping, Highway 410,407. It CAN NOT get better than this. (id:59911)
RE/MAX Gold Realty Inc.
104 - 52 Sidney Belsey Crescent
Toronto, Ontario
This beautiful renovated, generously sized unit offers everything your family needs. Featuring 2 full bathrooms, convenient ensuite laundry, and underground parking, it combines comfort and practicality. Located in a great neighborhood, home is ideal for families seeking space, style and convenience. (id:59911)
RE/MAX West Realty Inc.
115 Ecclestone Drive
Brampton, Ontario
This lovely 3+ bedroom, 3-bath detached family home is nestled in a desirable, family-oriented Brampton West neighborhood, offering privacy and easy access to all major amenities. The home welcomes you with great curb appeal and a charming front walkway. Inside, a well-designed main floor features separate formal living and dining rooms, ideal for family gatherings or entertaining. The renovated kitchen boasts new countertops and cabinets with a walkout to a private deck and a fully fenced, landscaped backyard. A spacious, open-concept finished basement adds extra living space, upgraded laminate flooring, pot lights, storage, and a full washroom with a stand-up shower. An oversized driveway offers ample parking and room to grow. Located near downtown, parks, trails, schools, transit, and shopping this home checks all the boxes for modern family living. (id:59911)
RE/MAX Real Estate Centre Inc.
1085 Foxglove Place
Mississauga, Ontario
Welcome to this exceptional 3-bedroom, 2.5-bath semi-detached home, nestled on a quiet,family-friendly street in the heart of East Credit, Mississauga. Proudly owned by the samefamily for 25 years. Thoughtfully updated and beautifully maintained, this residence seamlessly blends modern upgrades with timeless charm offering the perfect balance ofcomfort, style, and convenience. Step into a sun-filled open-concept main floor, where natural light pours through large windows, highlighting elegant finishes and a warm, inviting atmosphere. The stylish kitchen flows effortlessly into the living and dining areas, creating a functional and open space ideal for both everyday living and entertaining. From the living area, walk out to a spacious deck and private backyard the perfect setting for summer BBQs,morning coffee, or relaxing with friends. Enjoy the convenience of main floor laundry with garage access, adding everyday functionality without compromising style. Upstairs, you'll find three generously sized bedrooms, including a peaceful primary retreat complete with a private ensuite. The finished basement provides versatile space for a cozy family room, home office,gym, or guest suite. With parking for up to 5 vehicles, this home offers rare convenience in a highly sought-after area. Ideally located close to schools, beautiful parks, shopping, dining,and major highways, this is a rare opportunity to own a truly move-in-ready home in one of Mississaugas most desirable communities. (id:59911)
Right At Home Realty
2110 - 225 Webb Drive
Mississauga, Ontario
Solstice Condos On Sq1. High Floor Corner 'Jasmine' Suite With Large Balcony And Beautiful, One Of The Best View Of The Lake. This Unit Features Unique Wall To Wall Glass Windows With Lot Of Sun Light, High Ceilings, Premium 13.5Mm Laminate Flooring In Entire Suite. Large Living/Dinning Area, Open Concept Kitchen With Upgraded Cabinets, Granite Countertops And Stainless Steel Appliances. Two Good Size Bedrooms, Den, Two Full Washrooms & Laundry. (id:59911)
Real One Realty Inc.
34 Sundridge Street
Brampton, Ontario
This beautifully maintained, detached raised bungalow is nestled in the prestigious Snelgrove community of Brampton. Situated on a premium corner lot, it features an elegant all-brick exterior and a spacious double-car garage. Inside, the open-concept living and dining areas boast soaring 9-foot ceilings and stylish pot lights, creating a bright and welcoming atmosphere. The modern kitchen is equipped with stainless steel appliances, quartz countertops, a sleek backsplash, and opens onto a sunlit wooden deck that overlooks a large backyard perfect for outdoor enjoyment. The primary bedroom includes a luxurious walk-in closet, while the finished basement offers a versatile two-bedroom nanny suite complete with laminate flooring and a full bathroom. With no carpets throughout, the home is both easy to maintain and allergy-friendly. Additional updates include the kitchen, bathroom vanity, and new A/C and furnace (both replaced in 2021). Conveniently located near Highway410 and close to schools, parks, shopping, and other essential amenities, this home blends comfort, style, and accessibility an ideal choice for seniors or first-time buyers... Great price!! (id:59911)
RE/MAX Gold Realty Inc.
166 Hampshire Way
Milton, Ontario
Welcome to 166 Hampshire Way! This beautifully upgraded, carpet-free home features 4 spacious bedrooms, 3.5 bathrooms, and a bright open-concept main floor with a large kitchen, generous pantry, and seamless flow into the living and dining areas. The oversized primary bedroom offers his & hers closets and a luxurious ensuite. All bedrooms are well-sized with ample storage. Enjoy a fully finished basement with endless potential. Tasteful upgrades throughout the home include modern finishes, quality flooring, and professionally landscaped front and back yards. Located just steps to the Milton GO Station, Bishop Redding Catholic Secondary School, Milton Library, First Ontario Arts Centre, parks, and more ! this home combines comfort, style, and unbeatable convenience. (id:59911)
Right At Home Realty
3222 Epworth Crescent
Oakville, Ontario
A Home That Grows With You In the Heart of Bronte Creek. Some homes simply check boxes. This one tells a story. Imagine mornings in your sunlit kitchen, sipping coffee at the island while everyone gets ready for the day. The recently upgraded kitchen (2025) with quartz counters, stainless steel appliances, and ample cabinetry, flows seamlessly into the family room where laughter fills the space beneath coffered ceilings and around the gas fireplace. Step outside and you will find a backyard oasis that feels like a retreat with lush landscaping, soothing pond, a large deck, and privacy that invites quiet moments or lively summer gatherings. It's not just a yard; it's your sanctuary. Upstairs, four spacious bedrooms plus a den provide room to grow, each with warmth and natural light. The primary suite offers a peaceful escape with a walk-in closet, soaker tub, and glass-enclosed shower - your own private spa. Need flexibility? The professionally finished basement offers a fifth room that adapts to your lifestyle: as a guest room, home office, gym, or creative space. Freshly painted in 2025, this home is meticulously cared for, blending timeless finishes like hardwood floors and crown moulding with modern upgrades. Set in the sought-after Bronte Creek community, you are surrounded by top schools, trails, parks, and convenience, ideal for families, professionals, and investors alike. Whether you're a first-time buyer or upgrading to your forever home, this almost 3,000 sq ft total space end unit home is fully move-in ready and designed to inspire, adapt, and grow with you. (id:59911)
Royal LePage Real Estate Services Ltd.
18 - 200 Veterans Drive
Brampton, Ontario
Freshly painted and featuring new laminate flooring, this bright southeast-facing stacked townhouse is located in a highly desirable Brampton neighbourhood. Offering direct garage access to the main level, this home includes 3 spacious and sun-filled bedrooms. The primary bedroom features a 4-piece ensuite and walk-in closet. A modern kitchen is equipped with stainless steel appliances, granite countertops, and a central island with breakfast bar. The open-concept living and dining area provides access to a private balcony, perfect for relaxing or entertaining. Additional features include a convenient 2-piece main bathroom, ensuite laundry, and one-car garage. No pets and no smoking. Ideally located within walking distance to grocery stores, banks, parks, schools, and daycare. Easy access to Highways 401 & 407, public transit, and just minutes from Mount Pleasant GO Station, making this home perfect for small families or commuters. Shows 10+ (id:59911)
Gowest Realty Ltd.
68 Raspberry Ridge Avenue
Caledon, Ontario
Absolutely Show Stopper! Welcome to this gorgeous North facing 68 Raspberry Ridge, the biggest Cabot Model offers 4908 Sq.Ft. above grade by Country Wide Homes on premium Extra deep lot & no sidewalk. This beautiful home offers very spacious 6 bed 7 bath beautiful stone & stucco exterior & double door entry, tandem car garage and 6 car parking on driveway throughout hardwood flooring on main and 2nd floor. Smooth ceiling & Pot Lights throughout on main & 2nd floor. 10' ceiling on main floor and 9' ceiling on 2nd floor and in the basement.Den/Bed on main level with 3pcs ensuite. Large family room with fireplace & open concept living/dining. 8Ft doors on main floor. chefs delight upgraded Kitchen with breakfast area & quartz countertop & backsplash with huge centre island & servery + Walk-in pantry and high end built in Jenn- Air Appliances. All organized walk-in closets with mirror cabinets and drawers. Huge master bedroom with 6pc ensuite. His and her organised walk-in closets and all spacious bedrooms with 4pc ensuite plus Walk-in closet. Recently spent @200k on upgraded Kitchen and closet organizers. this beautiful home is surrounded by nature, hiking & biking trails and steps away from huge Rec. Centre, schools and much more. Don't miss out on this extra luxury must see home. (id:59911)
Intercity Realty Inc.
16 Larkberry Road
Brampton, Ontario
***THIS IS A MUST SEE*** A RARE FIND IN A PERFECT LOCATION WALKING DISTANCE TO GO-TRAIN!!! Approx 4,000 Square Feet Living Space Including Fully Finished Basement. Beautiful, Spacious Home Situated in the Premium Credit Valley Community on a Deep Corner Lot; Featuring 6 Total Bedrooms with 4 Bedrooms Upstairs + 2 Bedroom Finished Basement & 5 Washrooms. High End Chef's Kitchen Inc. Ss Appliances, Gas Stove, with Extended Granite Countertop & Beautiful Backsplash; Open Concept Dining & Living Rooms. Deep Corner Lot W/ Fenced Backyard & Stained Wooden Deck With Handcrafted Gazebo, Perfect for Kids Play Area; Brazilian Hardwood Thru-Out Main Floor; Pot Lights; Chandeliers; Double Door Entry; and many more Upgrades In This Home. ***BOOK YOUR SHOWING TODAY!!!*** (id:59911)
RE/MAX Gold Realty Inc.
1117 Vanrose Street
Mississauga, Ontario
Nestled on a peaceful neighbourhood. Beautifully fresh paint home featuring four spacious bedrooms and 4 bathrooms. Modern, contemporary kitchen boasts elegant marble countertops, complemented by stainless steel appliances. Gleaming hardwood floors run throughout the home, adding warmth and sophistication.The fully finished basement offers a spacious living area, a bedroom, and a full bathroom, making it perfect for guests, extended family, or rental potential. A separate entrance enhances flexibility and privacy. Close to shops. parks, schools and malls. (id:59911)
Hc Realty Group Inc.
2203 - 208 Enfield Place
Mississauga, Ontario
You'll love this newly renovated - Flooring & Paint, very spacious corner unit 1,027 sq.ft. Two Balcony's End Unit Facing South, East & West! Desirable Split Bedroom Layout, Bedrooms on Either Side both Functional & Private. Enclosed Separate Eat-In Kitchen. This Beautiful Condo Feels Expansive w/Large Floor to Ceiling Windows in the Living, Dining & Bedrooms. Breath-taking Views of Downtown Toronto and the Lake from the Balcony. Panoramic Views of Downtown Mississauga from the private Master Bed Room Balcony. 9' Ceilings. Steps to Cafe's, Fine Dining, Theatres & Square One, Transit Hub and 403/QEW. Very Well Managed Building with World-Class Amenities. Ideal for Young Families or Professionals. Great Amenities: Indoor Pool, Sauna, Gym,7th Floor Terrace W/Bbqs, Party Rm, Rooftop Lounge & More. Schools listed check photos. Tenants pay Hydro. (id:59911)
Sutton Group - Summit Realty Inc.
57 Powell Drive
Brampton, Ontario
Welcome to this stunning 4-bedroom, 4-bath executive brick and stone home in a prime North Springdale location! Approx. 3,100 sqft on a premium 45' wide lot, just minutes from schools, parks, bus stops, and shopping plazas. The gourmet eat-in kitchen features upgraded maple cupboards and a movable center island. The spacious master suite boasts double door entry, a walk-in closet, and a luxurious 5-pc ensuite with an oval soaker tub and separate shower. The second floor offers a bonus open space, three full washrooms, a laundry room, and a solid oak staircase with wrought iron pickets. Highlights include gleaming hardwood floors, 9 ceilings, pot lights, crown molding, and an elegant double-door front entry with glass inserts. Don't miss this incredible opportunity (id:59911)
RE/MAX Gold Realty Inc.
3365 Masthead Crescent
Mississauga, Ontario
Welcome to 3365 Masthead Crescent, a turn-key, fully upgraded, 2-storey semi-detached home in the highly desirable Erin Mills neighbourhood. Boasting 3+1 bedrooms and 3 washrooms, this stunning property offers an impeccable layout designed for comfort and style. The home features a spacious family room and backs onto a private setting with no homes directly behind, ensuring added tranquility. The modern kitchen is a chef's dream, with quartz countertops, sleek white cabinetry, and brand-new stainless steel appliances. Renovated with contemporary finishes, this move-in-ready home showcases thoughtful upgrades, including mirrored sliding closets in all bedrooms, premium door handles, smooth ceilings with pot lights throughout, and vibrant modern paint colours that enhance the space's brightness. The exterior is equally impressive, with professionally landscaped grounds and a driveway that accommodates up to five cars. A separate side entrance leads to the basement, providing additional convenience and versatility. With its stunning renovations, excellent layout, and prime location, this home is truly a gem waiting to welcome its new owners. As per the property floor plan - The main floor is 885 SQF, 2nd Floor is 569 SQF, and the below grade is 588 SQF. Above grade property is - 1,454 SQF. Total Property including basement 2,042 SQF. The house has been renovated! Brand new appliances, new windows, new doors, new kitchens, new furnace + more. The property has been recently landscaped with concrete, front, side and rear portions of the house. Have also added a carport on the side of the house. (id:59911)
Royal LePage Signature Realty
416 - 2501 Saw Whet Boulevard
Oakville, Ontario
Welcome To This Gorgeous, Spacious And Well Laid Out Floor Plan In The Prestigious Building Saw Whet. Beautiful Neighbourhood In Oakville. Brande New 1 Bedroom Spacious Bright Unit, Open Concept Layout With A Modern Kitchen With Quartz Countertop, Integrated Appliances. Amazing Modern Amenities In The Building Like Yoga Room , Ideal Fitness Center, WIFI Enabled Work Space, Private Roof Top Terrace With BBQ & To Enjoy Your Space, 24 Hour Concierge. Minutes Away From Hwy 407 & 403. Book A Showing Now And Live In This Beautiful Unit You Can Call Home. (id:59911)
Royal Star Realty Inc.
415 - 1451 Walker's Line
Burlington, Ontario
Absolute Gem!! Gorgeous 1,020 Sq.ft. Corner Condo in Burlington's Vibrant Tansley Woods! Bright, open-concept layout with soaring vaulted ceilings, abundant natural light, and a cozy gas fireplace. The kitchen boasts ample counter and cabinet space, a breakfast bar, and an eat-in area. Gleaming floors and pot lights create a luxurious penthouse ambiance. The spacious primary bedroom features a 5-piece ensuite and double closet, complemented by a large second bedroom and a 3-piece bathroom. Savor stunning top-floor views from the open balcony. Ideally located minutes from highways, shopping, restaurants, grocery stores, Tansley Woods Recreation Centre, Parks, and more. Includes ample visitor parking, a gym, and a party room. A must-see treasure! (id:59911)
Right At Home Realty
2087 Golden Orchard Trail
Oakville, Ontario
Beautiful Bright End Unit Town-Home In West Oak Trails Close To Public Transit, Hospital, Top-Rated Schools, Shopping, Restaurants And Parks. Minutes To Go Train And Highways. Large Eat In Kitchen W/ Walk Out To Veranda. Spacious Sun Filled Family Room On 2nd-Floor Combing A Perfect Home Office. Fully Finished Lower Level With Bedroom And 3 Pc Bathroom And Additional Office Space. (id:59911)
Bay Street Integrity Realty Inc.
410 - 215 Veterans Drive
Brampton, Ontario
Newer Condo for lease in West Brampton, just Minutes to Mt. Pleasant Go Station. Modern building design. Unit is Bright & Sunny offering functional layout of 1 Bedroom + Den and 2 Full Washrooms. Elegant interior design features and finishes, spacious covered balconies with glass/aluminum railings, and floor-to-ceiling windows and metal panel exterior. 9Ft Smooth Ceiling, Laminate Flooring throughout living and dinning rooms, kitchen, foyer, den, hallways and bedrooms. Ceramic tiles in balance of the area. Designer kitchen cabinetry featuring extended uppers and deep upper cabinets, Quartz counter tops. 1 parking spot & 1 Locker included with this Condo Unit. Excellent amenities consisting of a well-equipped Fitness Room, Games Room, WiFi Lounge and a Party Room/Lounge with a private Dining Room, featuring direct access to a landscaped exterior amenity patio located on the ground floor. Ready to move in for AAA Tenants. Financially Stable New Immigrants are welcomed too. (id:59911)
Ipro Realty Ltd.
91 Raspberry Ridge Avenue
Caledon, Ontario
Welcome to 91 Raspberry Ridge Ave., a true masterpiece of elegance and sophistication! , this luxury immaculate home offers 3802 Sq.Ft. above grade by Country Wide Homes on premium 50' Ravine lot . This beautiful home offers very spacious 4+1 beds 6 baths, beautiful stone & stucco exterior & double door entry, Two car garage and 4 car parking on driveway Throughout hardwood flooring on main and 2nd floor. Smooth ceiling throughout on main & 2nd floor. 10' Ceiling on main floor And 9" ceiling on 2nd floor and in the basement. Den/Bed on main level with 3pcs ensuite. Large family room with fireplace & open concept living/dining. 8Ft. doors on main floor. Chefs delight upgraded kitchen with breakfast area & quartz counter top & back splash with huge Centre island and high end Appliances, and breakfast area walk out to the deck where you can enjoy your cup of tea with amazing sun-set view everyday. All bedrooms have walk-in closets . Huge master bedroom with 6 Pcs en-suite. His and her walk-in closets And all spacious bedrooms with 4pc ensuite + walk-in closet. This home offers Ravine lot with walk out basement with huge patio doors and amazing ravine views . This beautiful home is surrounded by nature, hiking & biking trails and steps away from huge Rec. Centre, schools and much more. Don't miss out on this extra luxury must see home. (id:59911)
Intercity Realty Inc.
3263 Donald Mackay Street
Oakville, Ontario
Welcome to Exceptional value in rare gem in Oakville highly sought-after Preserve community.Situated on a premium pie-shaped lot in a quiet interior crescent approximately 45 ft frontage, 48.3 ft rear, and 92 ft deep this residence boasts a classic red brick façade with stone base and black shutters, offering a refined Colonial aesthetic.This is one of the largest models in the area, offering over 3,100 sq.ft., Featuring 4 bedrooms and 3+1 baths with extensive builder upgrades, on the second floor, Riobel faucets in showers and standing tubs and all sinks in bathrooms. Features 10-foot ceilings and plenty of pot-lights on the main floor. A spacious office located on the main floor with a big window, impressive Smart-control washing machine and dryer, highly efficient and quiet. Upstairs includes a flexible loft staged as a peaceful indoor plant retreat.Repainted throughout and enhanced with all new modern light fixtures. Central air conditioning, central vacuum. Two build-in attached car garage with both remote control. Move-in ready, professionally staged, and just steps from future school, pond, and parks! desirable neighbourhoods and more! Must see in person. A great opportunity to own this exceptional home. (id:59911)
Smart Sold Realty
1807 - 4 Kings Cross Road
Brampton, Ontario
Welcome to this well-maintained, spacious 2-bedroom condowith on Full Washroom located in one of the most desirable and well-managed buildings in the Bramalea City Centre area. This bright and inviting unit offers comfort, convenience, and a prime locationperfect for professionals, couples, or small families. (id:59911)
RE/MAX Gold Realty Inc.
9 Wingrove Hill
Toronto, Ontario
Once-in-a-Generation Offering 1/2 Acre on the Ravine in Prime Islington Village. Set on an extraordinary large Ravine lot, this property backs & sides onto Echo Valley Park, offering unparalleled privacy, See the plan of survey! Panoramic views, front-row seat to nature's changing seasons. A true country lot in the city. Owned by the same family since 1973, Builders Home! This beloved generational home is surrounded by lush greenery and a vibrant ecosystem alive with birdsong, wildlife, and direct access to the scenic Mimico Creek trail and bike path. Enjoy daily walks or cycle along the winding ravine trail system that defines this once-in-a-generation offering. Rarely available and truly exceptional, backs directly onto the natural beauty of Echo Valley Park & trail system. This generational property offers stunning unobstructed ravine vistas from every angle backing & siding onto the park for total privacy and year-round enjoyment. The well-maintained two-story 4 + 1-bedroom, 4 bathroom, home with a fantastic layout. Features main floor family room, 2 fireplaces and 2 walk-outs to a south-facing porch where breathtaking views of the park, hardwood floors throughout, 4 washrooms, large updated windows, 2 car garage. The finished lower level adds further living space & opens to expansive grounds framed by mature trees and perennial gardens true country-sized lot in the heart of the city. Nestled on a quiet street lined with elegant custom homes, this is a rare opportunity to live in, renovate, or add on & build your dream estate. Families will value the nearby schools Rosethorn Public & St. Gregory Catholic-both offering French immersion. Convenient access to Kipling transit, just minutes to local amenities in Humbertown and Thorncrest Plaza, St George's & Islington Golf Courses. "Golfers Lot potential Practice area", Don't miss your chance to own one of the largest lots in Islington Village. Rarely will you see a lot of this magnitude and natural beauty. (id:59911)
RE/MAX Professionals Inc.
12 Archer Court
Brampton, Ontario
Stunning Bungalow in the Highly Coveted, Prestigious Stonegate Community on an Expansive Pie-Shaped Lot! This beautifully designed home boasts an exceptional layout featuring a generous living and dining area, along with a bright, open-concept kitchen that flows seamlessly into the family room complete with a cozy fireplace and picturesque views of the mature, oversized, and ultra-private backyard. The spacious primary suite is a true retreat, offering a luxurious 5-piece ensuite and direct walk-out to a private deck ideal for enjoying your morning coffee in peace. Two additional well-appointed bedrooms and a stylish main bath complete the main floor of this exceptional home. (id:59911)
Century 21 Property Zone Realty Inc.
12 - 60 First Street
Orangeville, Ontario
Beautiful 2 storey end unit townhome is located in a prime downtown location, offering both comfort and convenience. Nicely located in quiet area with very private fenced backyard. One of the largest lots in the neighbourhood. Main level showcases stunning hardwood flooring that radiates warmth and elegance, complemented by plenty of pot lights that fill the area with light, enhancing the contemporary atmosphere. The heart of the home is the gourmet kitchen, with water treatment system complete with a center island featuring a breakfast bar and quartz counters, the perfect spot for casual dining or entertaining guests. This open layout seamlessly connects the kitchen to the Dining Room and Living Room with walk-out to backyard, creating a roomy and inclusive space for entertaining family and friends. Ascend to the upper level with upgraded Berber carpet where there are 3 bedrooms including the primary bedroom with spa like 3 piece ensuite. These well-appointed rooms offer comfort and privacy, making them perfect for a growing family or accommodating overnight guests. The completely finished lower level provides extra living area with direct entry to the garage, making it an ideal space for a home office setup or family rec room. (id:59911)
Exit Realty Hare (Peel)
131 Lavery Heights
Milton, Ontario
Come home to this spacious, very well-maintained and never rented freehold townhouse. Kitchen has granite counter top and ceramic backsplash. Equipped with water filtration system (reverse osmosis) installed under the sink for drinking and for fridge's built-in ice maker. It has hardwood floors in main floor and newly installed laminate floors and freshly painted walls in second floor. Option to use dining room as family room and breakfast area as dining room. Primary bedroom has 5-piece ensuite washroom with double sink vanity, jacuzzi bathtub and standing shower. Four-piece common washroom has long vanity with bathtub and shower. Spacious closets in bedrooms. All newly installed ceiling light fixtures are LEDs with manually adjustable color temperature to suit your mood and visual lighting preference. Switches and receptacles are upgraded to decora style and receptacles are tamper-resistant enhancing child safety. Front door has newly installed smart code keypad electronic deadbolt and handle, increasing level of security and ease in opening the door. See attached iGUIDE floor plan for measurements and square footage. (id:59911)
Right At Home Realty
22 Bowman Street
Halton Hills, Ontario
Welcome to this stunning property, newly listed on MLS for the first time! This impressive home boasts 4+1 BD and 4 BT, offering over 3,000 sq ft of beautifully designed living space. The heart of the home features a renovated kitchen, complete with elegant granite countertops and modern stainless steel appliances, perfect for culinary enthusiasts. New bathroom countertops add a touch of style throughout. The finished basement is an entertainer's dream, featuring a walkout to the backyard, a wet bar, a bedroom, and a cozy gas fireplace ideal for gatherings or quiet evenings in. Retreat to the primary bedroom, which includes a luxurious 5-piece ensuite, providing a private oasis to unwind. The property backs onto lush green space, offering direct access to parks and trails for outdoor enthusiasts. Enjoy the tranquility of nature from your two full-length decks - one complete with a gazebo and the other featuring a relaxing hot tub. Additional highlights include a main floor office for those working from home, mudroom with convenient access to double car garage and side yard. The inground sprinkler system ensures that the gardens remain lush and vibrant. Don't miss the chance to make this house your home. (id:59911)
Ipro Realty Ltd.
14 Robert Parkinson Drive
Brampton, Ontario
Step into your dream home in the highly desirable Northwest Brampton neighborhood! This beautiful property features spacious bedrooms that offer a peaceful sanctuary. Inside, you'11 be greeted with generous room sizes, modern finishes, and an abundance of natural light. A versatile bonus room near the entrance can easily be converted into an extra bedroom or home office. Enjoy the tranquility of a ravine lot, all while being just moments away from the Creditview Activity Hub, public transit, schools, and the GO station. Whether you're entertaining in the expansive living areas or relaxing in the cozy bedrooms, this home strikes the perfect balance of comfort and style. The finished basement, complete with a bedroom, kitchen, and living area, is ideal for an in-law suite. Don't miss this incredible opportunity to own a beautifully upgraded home in one of Brampton's most vibrant communities! (id:59911)
Homelife/miracle Realty Ltd
1132 Westview Terrace
Oakville, Ontario
Stunning 3 bedroom 3 washroom freehold townhouse extensively upgraded kitchen in 2019, all operable window replaced/upgraded in 2019, . AC was replaced in 2022,. Upgraded kitchen in 2019 including brand new white kitchen with quartz countertops, stainless steel appliances and breakfast bar open to eat-in area. upgraded light fixtures, Replaced roof shingles in 2024. Fully fenced back garden with wooden deck build in 2020. Highly desirable family neighbourhood steps to schools, parks and incredible trail system. Close to shopping and highway access. (id:59911)
Real One Realty Inc.
6 Maplecrest Court
Brampton, Ontario
Client Remarks!!Great Location!! Absolutely Gorgeous Fully upgraded Home with !! Two bedroom Legal Basement !! Located In Vales Of Castlemore, Double Door Entry, Large Living and dinning area, Open concept family room with a modern entertainment wall and fireplace, Newly renovated kitchen (2022)with oversized island, quartz countertops, quartz backsplash and servery access to the dinning room. Smooth Ceiling with pot lights on the main floor, Specious 4 bedrooms and 3 full washrooms on second floor, Renovated closets and washrooms (2022) with modern design, Legal 2 bedroom basement completed in 2021 with separate laundry for tenants, Additional rec room and full washroom in the basement for the owner use, New window installed in 2023, Electric Car charger in the garage with permit, Close to highways, public transit, shopping plaza, school and more. Child Safe Court, Premium Ravine Lot Backing into Quiet Conservation offering privacy with access from the kitchen and family room. No Side Walk, Exposed concrete in backyard, Large Driveway To Hold 6 Cars, Pie Shape Lot, No House At The Back. This home truly offers the perfect blend of comfort. (id:59911)
Homelife/miracle Realty Ltd
73 Jessop Drive
Brampton, Ontario
Welcome to 73 Jessop Drive, a beautifully upgraded semi-detached home located in a sought-after Brampton neighborhood. This spacious two-storey residence offers a thoughtful blend of comfort and style, with significant updates completed in recent years. The modern kitchen features elegant quartz countertops installed in 2022, while the bathrooms throughout the home have been fully renovated with contemporary finishes that bring a fresh, luxurious feel. Additional upgrades include a new furnace in 2022, a newly installed hot water tank (rental) in 2024, updated pot lights providing a bright, inviting atmosphere, and a newly re-shingled roof in 2022, offering peace of mind for years to come. The main floor boasts a functional layout with a cozy living room, family room, dining area, and a convenient two-piece bath. Upstairs, the spacious primary bedroom features a private four-piece ensuite, complemented by three additional well-sized bedrooms and a renovated main bathroom. The finished basement adds valuable living space with a large recreation room, a den, an office, a four-piece bathroom, and a utility room. Complete with a single-car garage and a welcoming curb appeal, 73 Jessop Drive is move-in ready and perfect for growing families or anyone looking for a stylish and well-maintained home in a prime location. (id:59911)
Exp Realty
14 - 2151 Walkers Line
Burlington, Ontario
Beautiful 3 bedroom, 2 1/2 baths townhome in Millcroft, Burlington backing onto Shore Acres Creek. Open concept main floor with sliding doors to large (8'x14') PVC composite deck (2024) with fantastic ravine views, natural gas BBQ hookup too. Bonus walk-out lower level with sliding to patio and private backyard. Approximately 1,995 square feet of equisitely finished home for your enjoyment. Shingles replaced (2021) Do not miss this great home in this often sought after, rarely available Millcroft neighbourhood. Offers anytime. All sizes approx. & irreg.. (id:59911)
RE/MAX Real Estate Centre Inc.
355 Edenbrook Hill Drive
Brampton, Ontario
**So Many Reasons To Love This Home**.This Immaculately Kept Detached House Has Bright, Spacious 4 + 2 Bedroom , 4 Washroom & Master Bedroom Comes With 4Pc Ensuite. The Main Level Showcases Living/ Dining & Sun Filled Spacious Family Room.**Soaring High Impressive Ceiling On M/Floor & Floor To Ceiling Large Windows ** Not Yet Finished** This House Offers Spacious Finished Basement With 2 Bedroom, 1 Washroom & Rec Room, Spacious Partial Finished Kitchen Offers Ample Potential For Future Expansion With Separate Entrance To Basement. Backyard With Ample Space For You To Enjoy BBQ Nights With Family & Friends. **Pot-Lights ,S/S Appliances In Kitchen (2023), Upgraded Kitchen ** Wide Driveway Offers Parking For 4 & The List Goes On...This Location Offers The Homeowner A Perfect Balance Of Closeness To Recreation Centre , Major Transit ,Schools & Offers Quietness Of A Community Built Around A Desirable Neighborhood Of Fletcher's Meadow.**Shows 10/10 !!Come See For Yourself If This Is Your Next Home!! (id:59911)
Royal LePage Terra Realty
210 Jessie Caverhill Pas
Oakville, Ontario
Welcome to the Home of your Dreams, where design flaunts an atmosphere of elegance and sophistication. Convenient open concept floor plan. Bright and airy! Enjoy the epitome of luxury living in this smooth 9 foot ceiling home, with custom plaster crown molding and dark engineering hardwood floors flowing throughout the entire space. Nestled in Oakvilles most sought-after neighborhood, The Preserves, this stunning home offers a great blend of tranquility and convenience, with easy access to parks, schools, major highways and all amenities of Oakville. This home features 4 Sunlit large spacious bedrooms and 4 bathrooms plus open concept second floor common space good for exercise or yoga. Master bedroom has a HUGE walk-in closet and spa-inspired 5pc ensuite with a large walk-in shower. Upgraded kitchen Cabinetry, Quartz Countertops, Porcelain Tiles, Pot Lights & Designer Light Fixtures! The basement is accessible from 2 entrances (through the mudroom and through the main hallway) both located on the main floor. The generously sized backyard flowing into the spacious side yard, creates the perfect outdoor setting for entertaining guests and enjoying the serene ambiance of what could be your new home. (id:59911)
Sutton Group Old Mill Realty Inc.
423 - 2720 Dundas Street W
Toronto, Ontario
Step into stylish urban living at Junction House, located in the heart of Toronto's vibrant Junction neighbourhood. This boutique condo features a beautifully designed 1-bedroom residence with an open-concept layout and floor-to-ceiling windows that flood the space with natural light. Enjoy private moments or entertain guests on your balcony equipped with a gas-line BBQ. The shared rooftop patio adds a touch of luxury with its plush lounge chairs, additional BBQs, and cozy firepits. Junction House is equipped with a wide array of amenities, including a state-of-the-art gym, yoga studio, co-working space, and a pet-friendly rooftop area. It's ideally positioned just steps from High Park and the shopping diversity of the Stockyards, offering both outdoor activities and urban conveniences. Nearby trendy cafes, exceptional dining, and vibrant nightlife enhance the living experience, alongside essential transit links like the GO and UP Express.Junction House is more than just a place to live its a gateway to a dynamic lifestyle in one of Torontos most sought-after neighbourhoods. (id:59911)
RE/MAX Gordon Group Realty
2305 - 70 Annie Craig Drive
Toronto, Ontario
Welcome to Vita on the Lake by Mattamy. Shows like New Immaculate and upgraded unit with amazing City and water Views. Chic Modern kitchen with island and state of the art stainless steel built in Appliances including wine fridge. Quartz Counter Tops with Backsplash. Smooth ceiling. 2 Walkouts to Huge Balcony. Walking Distance To The Lake, Harbor, Waterfront Trails, Restaurants, Facilities include Fitness Room w/yoga studio and sauna, party room, swimming room and much more. (id:59911)
Century 21 Regal Realty Inc.
103 - 200 Veterans Drive
Brampton, Ontario
Must See *** Absolutely Stunning *** Corner unit Stacked Townhouse *** For sale in Northwest Brampton , 3 Bedrooms, 2.5 Bath Enclosed Balcony , Sun Filled , South & east View, Oak Staircase, Laminated Flooring on the Main Floor, Very Spacious & Clean , Minutes to Brampton Transit & Mount Pleasant Go Station, Established Community, walk Way To Longo's , School , park , Banks *** See Additional Remarks to data form" (id:59911)
RE/MAX Skyway Realty Inc.
Lot 19 - 9 Dolomite Drive
Brampton, Ontario
Welcome to Lot 19 Dolomite Dr 3100 Sq. Ft As Per Builder plans. Brand New never lived With Modern elevation Elegantly updated Fully Detached house with lot Full Of Natural Light & Lots Of Windows. Main Floor Offers Sep Family Room, Combined Living & Dining Room!! Upgraded Kitchen With Granite Counter Tops, Central Island!! Second Floor Offers 4 Good Size Bedrooms+ 3 Full Washrooms!! Master Bedroom With En-suite Bath & Walk-in Closet!! Extended Driveway. No Sidewalk, Total 6 car parking. The main floor also features a convenient laundry room and an entrance from the garage And Separate side entrance to the basement for potential rental income, and a decent-sized backyard, this house is a true gem. Don't miss out! **EXTRAS** Huge Kitchen With Stainless Steel Appliances. (id:59911)
Intercity Realty Inc.
47 Eighth Street
Toronto, Ontario
A stunning, move-in ready home just 5 minutes from the lake, offering the perfect blend of modern luxury and smart design. This beautifully finished 3-bedroom residence features an open-concept layout with hardwood floors and pot lights throughout, complemented by striking modern stairs with sleek glass railings and a skylight that fills the upper level with natural light. The versatile floor plan includes an impressive eat-in kitchen with soaring 14-foot ceilings, full-height custom cabinets with encased pot lights, and elegant quartz countertops, with a seamless walkout to a spacious deckideal for entertaining. The fully finished basement includes a cold cellar, second laundry room, walk-in garage access, and a separate side entrance, offering in-law potential. Additional upgrades include a sump pump and HRV system, ensuring comfort and peace of mind. Originally staged to showcase its full potential, the home is now ready for you to move in and make it your own. Situated in a sought-after lakeside community, this home is a rare opportunity you dont want to miss. Pictures on the MLS reflects when the house was stage. The house is now move in ready. (id:59911)
Century 21 Atria Realty Inc.
11 Velma Drive
Toronto, Ontario
Location! Location! Location! Welcome To This Charming 3+1 Bedroom, 1and 1/2 Bath Bungalow Situated On A Quiet Family Friendly Street In The Heart Of The Highly Sought-After Stonegate-Queensway Neighborhood! Basement Could Be Converted To An In-law Suite With Access From The Side Door Entrance, Very Nice Lot With A Sunny Backyard To Enjoy! Great Opportunity To Live On A Quiet Street But Only Steps To TTC, Parks, Schools, Libraries And Convenient Access To 427/QEW/Gardiner Expressway. Beautiful Hickory Hardwood Floors Throughout Main Level. House Is Equipped With Air-Source Heat Pump Hybrid System. It Provides Efficient And Effective Heating And Cooling. You Can Enjoy Significant Energy Savings (Gas Bill) And Improved Comfort. (id:59911)
Sutton Group-Admiral Realty Inc.
317 Queen Street S
Mississauga, Ontario
Presenting a rare opportunity in the sought-after Olde Village of Streetsville. This elegant 4-bedroom residence, designed in the classic Georgian Centre Hall style, occupies a prime corner lot at Queen Street South and Church Street. As a designated Heritage property, it exudes timeless character, now enhanced by a complete interior renovation. Offering 2238 square feet of meticulously updated living space, the home features a welcoming living room with a brand-new gas fireplace and flexible spaces perfect for a home office. Notably, the property currently holds an occupancy certificate suitable for a practitioner or professional office, offering immediate opportunities for business use (with option to revert to full residential). The property's allure extends outdoors to a serene backyard that gracefully slopes down to the picturesque Credit River ravine and adjacent green space, complete with a brand new deck that offers an exceptional setting for relaxation and enjoying the expansive river views. (id:59911)
Royal LePage Real Estate Services Ltd.
1004 - 325 Webb Drive N
Mississauga, Ontario
Bright and inviting, this 2-bedroom, 2-bathroom corner condo showcases stunning cityscapes from its elevated position. Thoughtfully updated and freshly painted, the open-concept layout is bathed in natural light streaming through expansive windows. The modern kitchen and bathrooms are adorned with sleek countertops, ceramic flooring, and stainless steel appliances (installed in 2022). Laminate flooring enhances the bedrooms and living area, while the generous primary suite features a private 4-piece ensuite for ultimate relaxation. Conveniently located near Square One, theaters, restaurants, and the library, this condo offers effortless access to entertainment and everyday essentials. Residents can take advantage of impressive amenities, including a swimming pool, party room, and squash court, ensuring a vibrant and comfortable lifestyle. (id:59911)
RE/MAX Real Estate Centre Inc.
65 Broadway Street W
Paris, Ontario
Two bungalows for sale in Paris, Ontario, offering a rare opportunity to merge into one large family home (6 bed 4 bath) or keep as two separate 3-bed, 1.5-bath luxury bungalows under one roof. Located in the Prettiest Town in Canada, these bungalows are just minutes away from the Downtown core and all amenities. Situated on an oversized 70x180 deep lot with a mature tree line, no direct rear neighbors, and views of the Nith River Valley. Parking for 5 vehicles at the rear of the property off a private lane. This home has been professionally landscaped and extensively renovated inside and out with luxury high-end finishes. It features gourmet chef-level kitchens, spa-like bathrooms, 9’ ceilings throughout, luxury vinyl plank and tile (no carpet!), LED modern designer light fixtures, newer windows and doors, Ultra HD shingles with a 50-year warranty, and quartz countertops. It's truly a one-of-a-kind property. This house can be used as a single-family home for larger families, with 6 bedrooms and 4 bathrooms, or can be utilized as a built-in mortgage helper or investment property. This fantastic home features two separate main floor living bungalows, each equipped with 3 bedrooms, 1.5 bathrooms, individual front and side entrances, private outdoor sitting areas, separate utilities, and distinct laundry spaces. Adding to its appeal is a bonus walk-out basement, currently unfinished but brimming with untapped potential! Situated on one of the largest lots in the heart of Downtown Paris, this property offers a unique opportunity that covers all the bases: location, rarity, and turn-key convenience. An absolute must-see! Don't miss your chance to make this remarkable property yours! (id:59911)
Platinum Lion Realty Inc.
