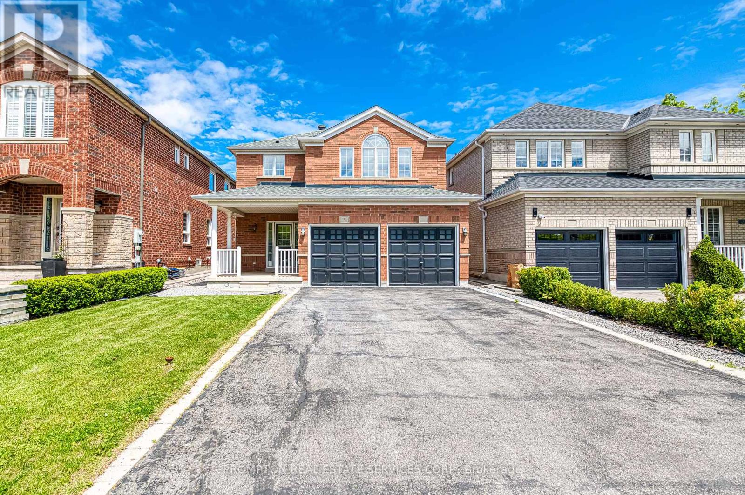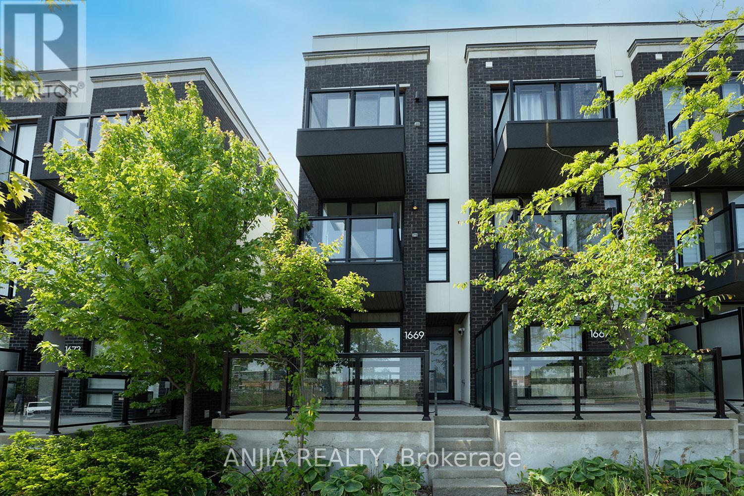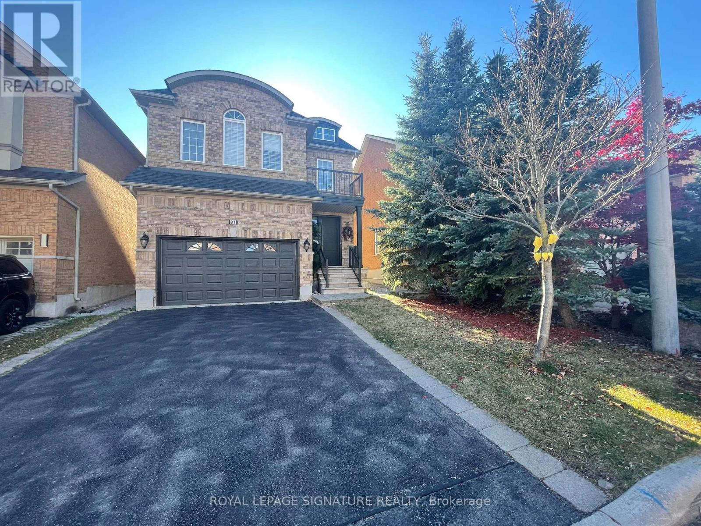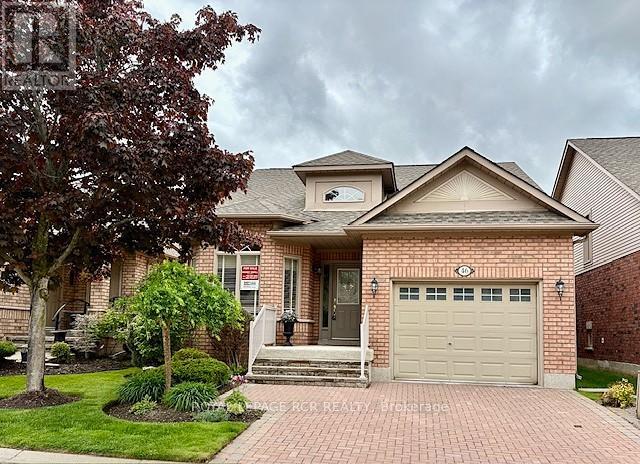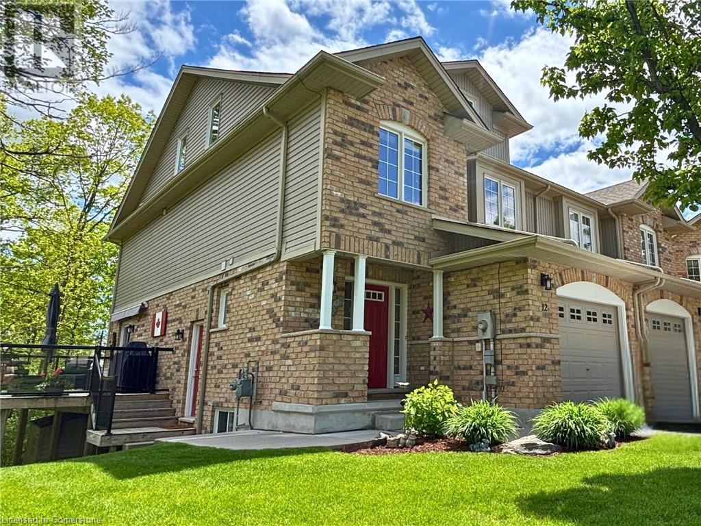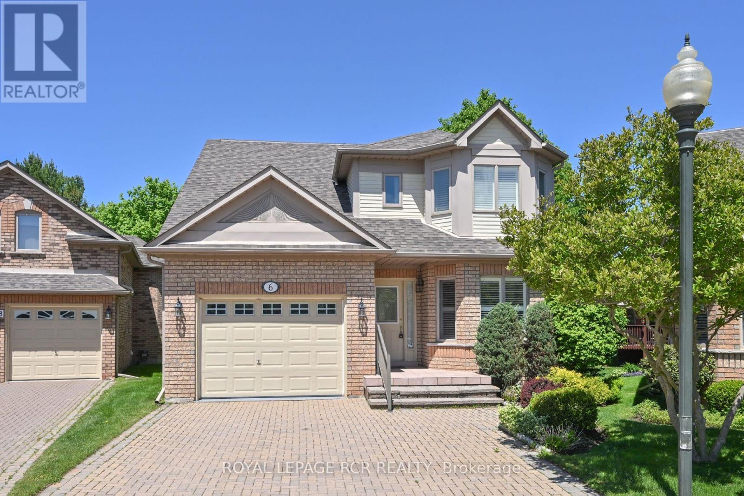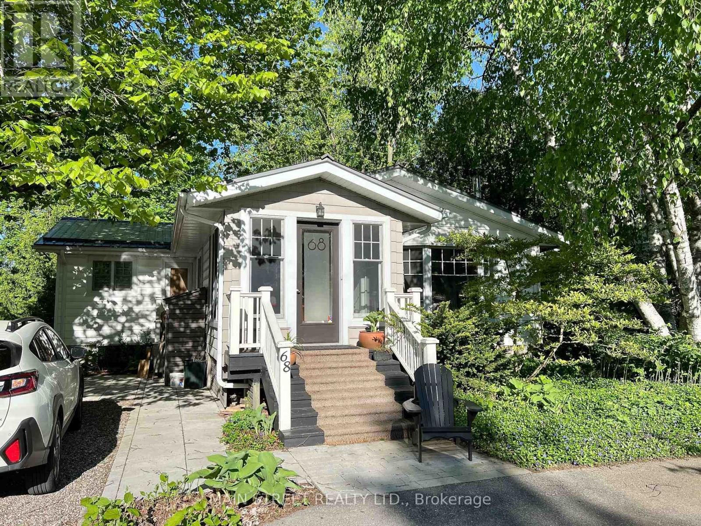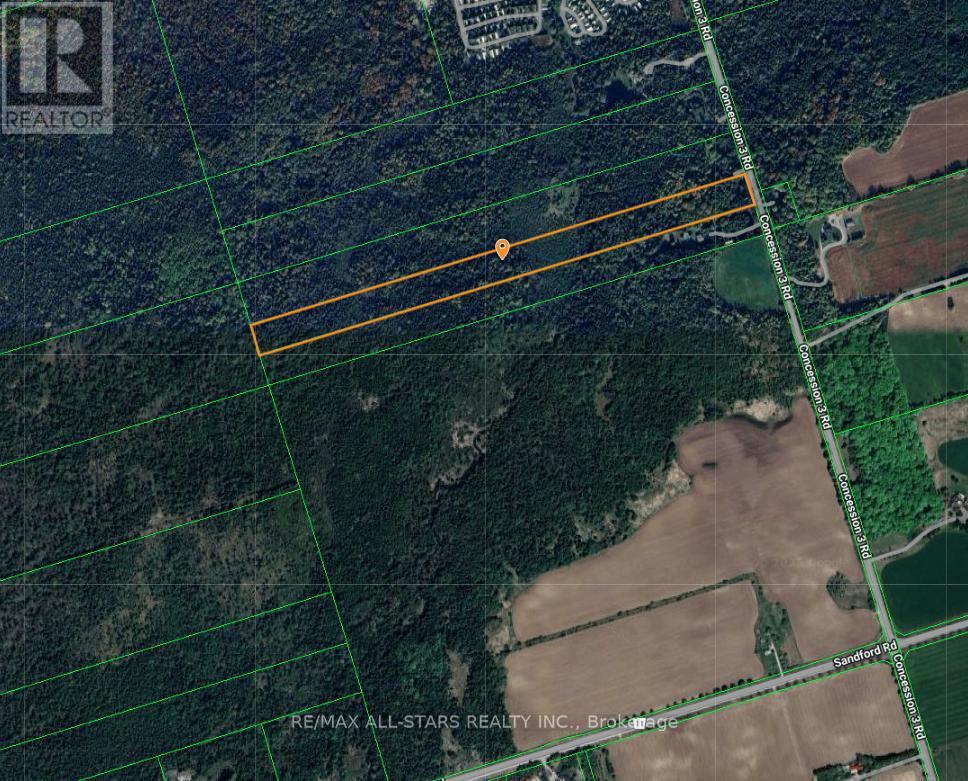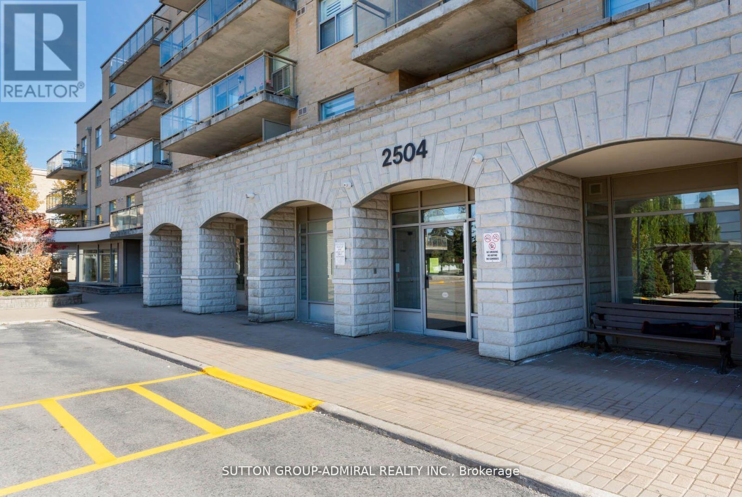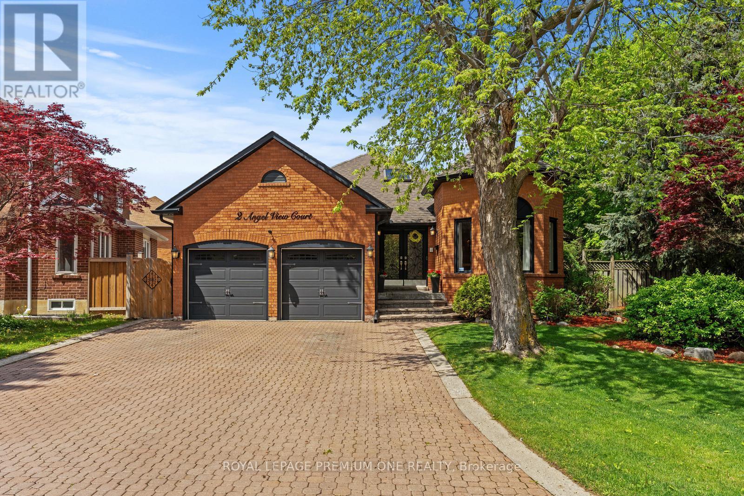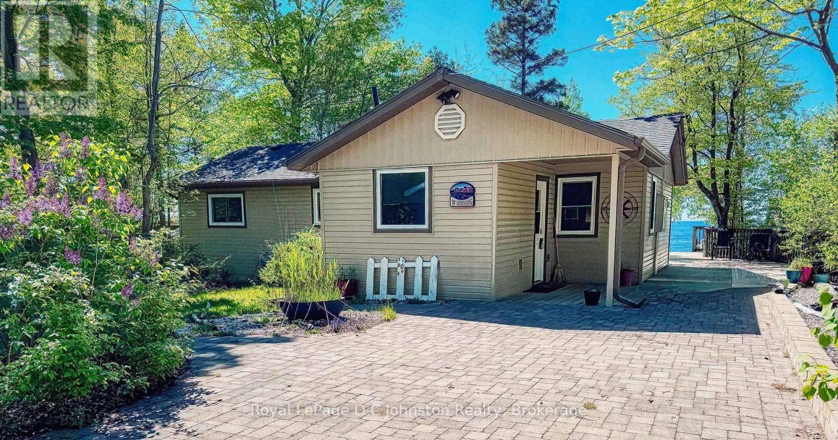214 - 18 Harding Boulevard
Richmond Hill, Ontario
Move-In Ready Condo with 2 Parking Spots in Prime Richmond Hill Location! Bright, spacious, and full of thoughtful updates. Enjoy the comfort of brand new vinyl flooring in both bedrooms, a freshly retiled ensuite bathroom, and fresh paint throughout. The open-concept layout is filled with natural light and offers a generous living space that opens onto a walk-out balcony - perfect for relaxing or entertaining. There's also a versatile den with built-in storage, making it easy to keep things organized and clutter-free. Exceptional Value with 2 Parking Spots & Locker!! A rare and highly desirable feature in this building, offering convenience for multiple vehicles or extra rental income. Plus, enjoy the added bonus of a locker for all your storage needs. Prime Location with Unbeatable Convenience! This home is located just steps from the Yonge Street transit line. You're within easy reach of the Richmond Hill GO Station on Newkirk and have quick access to major highways including the 404, 407, and 400. Walk to popular destinations like T&T Supermarket, HMart, No-Frills, Hillcrest Mall, Richmond Hill Public Library, and Mackenzie Health Hospital. Top-ranked Schools and beautiful parks are also within walking distance, making this a perfect spot for families, students, and professionals. One of the best maintained units in Harding. Ideal for retirees or small families seeking comfort, convenience, and low-maintenance living! (id:59911)
Royal LePage Your Community Realty
5 Casemount Street
Aurora, Ontario
Welcome to 5 Casemount St Nestled on a premium 36' lot in the family-friendly Bayview Meadows neighbourhood, this beautifully maintained 3+1 bed, 3-bath home with a 2-car garage has been lovingly cared for. The main floor features a spacious living room with a cozy gas fireplace, an eat-in kitchen with walkout to the backyard, and a convenient powder room. Upstairs offers 3 bright bedrooms, including a large primary with a 4-pc ensuite and walk-in closet (id:59911)
Prompton Real Estate Services Corp.
9 Balson Boulevard
Whitchurch-Stouffville, Ontario
Welcome to This Beautifully Updated and Move-In Ready 1-Bedroom, 1-Bathroom Bungalow, Ideally Situated Just Steps From Scenic Musselman's Lake. Thoughtfully Renovated Throughout, This Home Features a Spacious Open-Concept Layout, In-Suite Laundry, and a Double Closet in the Primary Bedroom. Enjoy the Rare Benefit of Exclusive Private Access to a Gated Residents-Only Beach, Picnic Area, and Playground Available to Only a Handful of Residents. With 3 Dedicated Parking Spaces and a Large Backyard, Enjoy the Benefits of an Abundance of Outdoor Space. Located in a Peaceful, Established Community, This Property Is Also Minutes From Coultice Park, Offering Outdoor Gym Equipment, a Basketball Court, and a Splashpad. The Perfect Property for Singles and Couples Looking to Enjoy a Thriving Lake Community with City Amenities. Internet and Grass Cutting Included. (id:59911)
Exp Realty
1669 Bur Oak Avenue
Markham, Ontario
Modern 3-Storey End-Unit Townhouse by Aspen Ridge in the Desirable Wismer Community. Nearly 2,000 Sq Ft of Stylish Living With Brand-New Hardwood Floors and 9-Ft Ceilings Throughout. Open-Concept Layout With a Bright Living Room That Walks Out to a Balcony, and a Kitchen With Breakfast Bar and Walkout to a Large Private DeckIdeal for Entertaining. All Bedrooms Feature Ensuite Baths; Ground-Level Bedroom Overlooks the Terrace, and Third-Floor Laundry Adds Everyday Convenience. Finished Basement With Rec Room for Extra Space. Top School Zone (Bur Oak SS, San Lorenzo Ruiz Catholic ES). Close to GO Station, Parks, and Amenities. Includes All Appliances, Window Coverings, Light Fixtures, CAC, Garage Door Opener W/ Remote. Hot Water Tank Rented. Driveway Fits 2 Cars. Turnkey, Low-Maintenance Living in a Family-Friendly, Connected Neighborhood. (id:59911)
Anjia Realty
109 Topham Crescent
Richmond Hill, Ontario
Ready to move in to, offering amazing value for its larger than average lot size and larger than average interior space - and you can even customize it to your specific tastes! This is a Fabulous Extended Corner Lot with extra parking and over 4000sf of living space! Fantastic school district, including Richmond Hill Secondary and St. Theresa Secondary. Entrance to Multiple hiking and biking trails just metres away. Gorgeous Perennial gardens cultivated on the property for years, now yours to enjoy each spring and summer (see photos). Once you walk into the spacious rooms of this house, on your very own corner lot, you will see that this property is by far the best value in the neighbourhood. Open House this Sunday June 8th from 2:00pm-4:00pm! (id:59911)
Keller Williams Referred Urban Realty
220 - 111 Civic Square Gate
Aurora, Ontario
Welcome to One of Aurora's Most Sought-After Residences. Step into this beautifully appointed second-floor suite where natural light pours in through floor-to-ceiling windows and two private walkouts, offering stunning sunset views and a tranquil connection to nature. With soaring 9-foot smooth ceilings and rich hardwood floors throughout, this unit blends modern elegance with everyday comfort. The open-concept kitchen features granite countertops, stainless steel appliances, and under-cabinet lighting, ideal for both entertaining and daily living. The primary bedroom is a private retreat, complete with his-and-hers closets, including a spacious walk-in and direct access to a generous 110 sq. ft. balcony overlooking mature greenery. The spa-inspired primary ensuite showcases a frameless glass shower and deep soaker tub, perfect for unwinding after a long day. A second full bathroom also includes a luxurious soaker tub, while a separate laundry room offers added functionality and extra storage space. Situated in one of Aurora's premier buildings, this residence offers an exceptional lifestyle marked by comfort, style, and serenity. (id:59911)
Main Street Realty Ltd.
33 Celadine Drive
Markham, Ontario
Prime Location In Markham! Beautiful Townhouse Approx. 1800 Sq. Ft. Solid Oak Hardwood Floors In Living Room And Family Room. Brand new carpets on third floor. Modern Open Concept Kitchen. 9 Ft Ceiling In Living & Kitchen. 5 Min Walk To Ttc On Steeles. 7 Min Walk To Milliken Go Station. Close To Pacific Mall, Restaurants, Supermarket, Community Centre, And Park. (id:59911)
Zolo Realty
69 Snively Street
Richmond Hill, Ontario
Southern facing rear grounds backing onto ravine and front yard facing toward natural pond creates scenic natural views from every angle! Rear grounds curated for seamless indoor and outdoor living with ease, boasting Armour rock, concrete slab walkway, upper & lower entertainment areas, access to main level plus lower level, and space for a pool & cabana should your heart desire. Designed to blend classic chateaux of Bordeaux elegance and modern architecture. Floor to ceiling tile mosaics, flat and fluted floor to ceiling paneled walls with LED channel lighting and window walls ushering natural light into your living space. Comfort and sophistication intertwine with open concept living, sensor-activated cabinets, in-fridge cameras, butler's pantry, HiFi speaker system with high-fidelity music at your command and customized architectural light fixtures. Two dedicated office spaces for the modern family. Two laundry rooms. Primary bedroom resort like retreat presents a ensuite bath overlooking ravine with glass enclosed shower. All 2nd floor baths w/ heated floors. Lower level with impressive wet bar area for entertainment, 7.2 THX certified sound system to your soundproofed theater turns movie night into an experience, professionally designed dry sauna, exercise room plus additional sleeping quarters. Triple car garage with soaring ceilings provide clearance for a lift if needed. Commercial grade WiFi access point to each floor & backyard, built-in home automation control stations to control security, appliances etc. spray foam insulated basement, rough-in for dual functional solar system to support electricity generation & off-peak energy storage, centralized humidifier and dehumidifier, EV charger rough-in, & eco-conscious grass pavers. Striking distance from great golf courses, amenities of Richmond Hill, Aurora, Newmarket, King City and Stouffville. Short drive to SAC, SAS, HTS, Picking College, CDS, and Villanova College. (id:59911)
Keller Williams Empowered Realty
81 Serene Way
Markham, Ontario
Welcome To This Well Maintained, Large 2 Bedrooms Basement Apartment In A lovely, Quiet Neighbourhood. Close Lots Of Amenities, Shops, Schools, Parks, Hospital, HWY 410. Comes With Separate Entrance, Living Room Combined With Dining, Ensuite Laundry And Parking Space. Tenant Pays 30% Of All Utilities For Long Lease. Short Term Lease Is Acceptable And Terms To Be Discussed. This Unit Is Furnished For Only Short Term Rentals. If Potential Tenant Wants To Lease As Furnished For Long Lease, That Will Be Discussed. (id:59911)
Royal LePage Signature Realty
1 Rockport Crescent
Richmond Hill, Ontario
Fantastic Opportunity for Renovators, Builders, or End Users!Nestled in one of Richmond Hills most sought-after neighborhood, this charming detached bungalow offers endless potential and unbeatable convenience. Situated on a premium property, this home features 3 spacious bedrooms on the main floor, a 2-car detached garage, and a separate entrance leading to a finished basement.Enjoy the perfect blend of community and connectivity. You're just steps from top-ranking schools including Bayview Secondary School, Crosby Heights, and Beverley Acres Public School. Also nearby: GO Station, public transit, and major shopping destinations such as Walmart, Costco, and local grocery stores.Don't miss your chance to create something truly special in this incredible location! (id:59911)
Century 21 Atria Realty Inc.
46 Sunset Boulevard
New Tecumseth, Ontario
Looking for a detached, bright bungalow in Briar Hill? Your search may end here! This lovely Renoir model shows very well, and you will feel right at home from the time you walk in. As you come in, there is a sitting area/den off the kitchen which overlooks the front yard. This space would also work wonderfully if you wanted a place for casual dining. The kitchen offers granite countertops, lovely white cabinetry and a large built in corner pantry. The open concept dining/living rooms are very bright with good size windows, skylights and a walk out to the western facing deck - perfect for catching the sunsets. And off the deck - wow - hard to imagine in the dead of winter, but once the trees bloom - the privacy is amazing and the view down the courtyard is wonderful. The main floor primary is spacious and bright as well, with a walk-in closet and 3pc bath. There is an additional space for a home office tucked off to the side. Laundry is a couple of steps down from the main level. The professionally finished lower level is nicely appointed with French doors into a large but cozy family room - complete with a fireplace to sit by with a good book, watch some TV or just relax and enjoy! There is a spacious guest bedroom with a large closet - storage is important, another bathroom and another room that works as a smaller guest room, a hobby room, or home office. And then there is the community - enjoy access to 36 holes of golf, 2 scenic nature trails, and a 16,000 sq. ft. Community Center filled with tons of activities and events. Welcome to Briar Hill - where it's not just a home it's a lifestyle. (id:59911)
Royal LePage Rcr Realty
1743 Emberton Way
Innisfil, Ontario
Welcome to Belle Aire Shores! Own this Zancor Home nestled on a premium 49' x 126' walkout lot with greenspace on property! This home combines luxury and functionality flawlessly. $$$$ Spent in upgrades, including a magnificent walkout deck with stairs leading to your private backyard. Main floor boasts beautiful upgraded hardwood floors and pot lights throughout, as well as an open concept layout with high ceilings and large windows. Upstairs, four spacious bedrooms await, including a master suite with vaulted ceiling, his-and-hers walk-in closets, and a spa-like 5-piece ensuite. Bedrooms 2 and 3 share a well-appointed four-piece ensuite. Convenient second-floor laundry simplifies daily chores. The lower level offers a bright, untouched walkout basement that opens to a fully fenced backyard. Your dream home awaits your arrival! (id:59911)
Executive Homes Realty Inc.
15 Bannister Court Unit# 12
Cambridge, Ontario
Tucked into one of Cambridge’s best-kept secrets, this stunning end-unit townhome offers rare privacy and incredible views of protected Carolinian forest. Many lifelong residents don’t even know this location exists, it’s that peaceful. Inside, the immaculate interior features wide plank wood flooring throughout the main and loft levels, a warm chalet-inspired great room with full living and dining areas, and a beautifully updated kitchen with granite countertops, quality cabinetry, stainless steel appliances, and a massive island perfect for gathering. Step out onto the elevated side deck, a standout feature offering forest views and a private perch above nature. The main floor also includes a custom-designed powder room. Upstairs, the oversized primary suite includes a walk-in closet and a fully renovated ensuite with a glass shower, modern vanity, and serene treetop views. Two additional bedrooms, a central laundry room, and another full bathroom complete the second floor. The third-floor loft is a bright, flexible space ideal for a home office, family room, games room, or private retreat, with extra storage tucked behind side doors. Downstairs, the walkout basement is perfect for extended family or guests, with its own kitchenette, living room, two bedrooms, and a 3-piece bath, plus access to a private lower-level deck. Other highlights include extra visitor parking, a self-managed and well-organized owners’ group, and low monthly fees that cover landscaping, lawn care, and snow removal. Just minutes from city amenities, yet nestled in nature — come home and leave the traffic and noise behind. (id:59911)
R.w. Dyer Realty Inc.
6 Belair Place
New Tecumseth, Ontario
Check out this great home in the award winning, adult lifestyle community of Briar Hill - 6 Belair Place. This bright bungaloft is located on a quiet cul de sac with lovely views from the front porch and the back deck. Offering a large eat-in kitchen overlooking the front gardens, this Renoir also features a spacious open concept dining/living room with skylights, a fireplace and walk out to the deck. The main floor primary bedroom offers a great space to unwind in - lots of room plus a walk in closet and 4 pc ensuite bath. The loft area - with another 3 pc bath - would be perfect as another bedroom, a den, or a large home office. The laundry room is conveniently just a couple of steps off the main level. The professionally finished lower level has a large but cozy family room - perfect for hosting guests around the fireplace. There is a also a guest room and another 3 pc bathroom. Need space for your hobby or another office - this home has that as well! Don't worry about it - this house also offers lots of storage space for your treasures as well. And then there is the community - enjoy access to 36 holes of golf, 2 scenic nature trails, and a 16,000 sq. ft. Community Center filled with tons of activities and events. Welcome to Briar Hill - where it's not just a home it's a lifestyle. (id:59911)
Royal LePage Rcr Realty
68 Hillview Drive
Newmarket, Ontario
This Superb Bungalow Sits On A Huge 60 X 203 Foot Lot In The Heart Of Newmarket. Centrally Located On A Quiet Street, It Is Within Walking Distance To The Beautiful Downtown Area, GO Train, Southlake Hospital, Schools, Parks, Restaurants And Much More! The Entry "Mud Room" Has A Built-In Storage Bench and Adds Great Convenience When You're Coming In Or Leaving Home. Wood Fireplace Insert & The Large Bay Window (Pella) Make Your Living Room Very Classy. The Large Kitchen Has A Separate Pantry, And Reverse Osmosis Water Filtration System. The Breakfast Area Includes A Built-In Bench Plus French Doors That Open To The Large Backyard. The Main Level Has Three Spacious Bedrooms, A Bathroom With Whirlpool Tub & Separate Shower. In The Lower Level You Get Large Windows, Plus Tons Of Living & Storage Space. Here Your Teenagers Or Guests Can Have Their Own Privacy With Two Bedrooms, A Bathroom And A Rec Room. Investors Should Note That Zoning Here Is Favourable To Creating A Legal Apartment In This House Or Even Adding A Separate Auxiliary Dwelling Unit or Bunkie In The Large Backyard (Buyer To Verify). House Comes With Many High Quality Anderson Windows, And The Metal Roof (2017) Eliminates The Need To Pay For Roofing In The Foreseeable Future! High Efficiency Furnace, Water Heater (2023), Water Softener, And Water Treatment Unit Are Owned. Circular Driveway Was Paved In 2019. The Lovely Backyard Has Two Garden Sheds, Landscaped Shrub & Perennial Beds, Fenced Vegetable Garden, And Fruit Trees. The Main Bathroom Has A Laundry Shute And You Get A Work Bench In The Basement Too! (id:59911)
Main Street Realty Ltd.
140 Lormel Gate
Vaughan, Ontario
Step into this beautifully upgraded home that seamlessly blends modern upgrades with timeless style. Located in a desirable neighborhood, this property boasts 4,300 sq ft of living space, offers exceptional comfort, functionality, and contemporary décor with an open-concept design and soaring ceilings. The fully remodeled kitchen features stainless steel appliances, a large island, and quartz countertops. Hardwood floors run throughout the spacious layout, which includes four bedrooms and four bathrooms. The luxurious primary suite offers a spa-like en-suite bathroom renovated in 2023. The professionally finished garage provides polyaspartic flooring and slat wall storage completed in 2024. All new energy-efficient windows and a patio door were installed in 2023. Smart home features include app-controlled permanent Gemstone exterior lighting added in 2024. Enjoy a private backyard with a patio, perfect for relaxing or entertaining guests. The home also boasts a finished basement complete with a kitchen and a three-piece bathroom, offering additional living space and versatility. A new roof was installed in 2022 and comes with a 50-year warranty for peace of mind. The home is on a quiet, family-friendly street with easy access to schools, parks, shopping, and transit. This move-in ready home is packed with thoughtful upgrades and long-term value. Don't miss your chance to own this exceptional property. (id:59911)
Homelife Frontier Realty Inc.
0 (9420) 3rd Concession
Uxbridge, Ontario
15 Acres with Creek Minutes from UxbridgeA rare opportunity to own 15 scenic acres just minutes from Uxbridge. This private building lot features a beautiful creek running through the property, offering a peaceful natural setting for your dream home or country retreat.Enjoy a mix of open space and mature trees, ideal for a custom build with room to roam. Conveniently located close to town amenities with easy access to the GTA, this property blends rural charm with modern convenience. (id:59911)
RE/MAX All-Stars Realty Inc.
509 - 2504 Rutherford Road
Vaughan, Ontario
Welcome to 2504 Rutherford Rd, Villa Giardino! this stunning 2-bedroom, 2-bathroom condo offers over 900 sqft of stylish, open-concept living space. Featuring a large kitchen with new flooring and a bright, spacious living room, this home provides the perfect space for both relaxation and entertaining. The oversized primary bedroom boasts an ensuite bathroom for added comfort and convenience. Enjoy breathtaking west-facing views from the living room, which opens onto a private balcony-perfect for evening sunsets. The unit also features a huge laundry room, with full size washer and dryer a sink and ample storage. The condo also includes desirable amenities such as parking, a storage locker, wine cellar and a special cantina. Residents can take advantage of range of on-site conveniences, including shuttle services, and espresso bar, a pharmacy, and a hairdresser. Experience the best of relaxed living at Villa Giardino, where comfort and convenience meet in a prime location! (id:59911)
Sutton Group-Admiral Realty Inc.
24 Collins Court
Huntsville, Ontario
Welcome to this brand new home located in beautiful Muskoka with a large 2.7 acre lot. Just a five minute drive to the boat launch on Mary Lake and even less to Hwy 11! This Tarion registered build is located at the end of a cul de sac offering privacy for you and your family. This 4 bed, 3 bath house comes with all new appliances. The finished basement offers a 4th bathroom and lots of open space. A beautiful back deck allows for dinners and outdoor enjoyment. Hardwood floors and tile cover the main floor with carpet in the basement. A two car attached garage. Fibre optic internet is available. Close proximity to tennis court, kids playground and Port Sydney beach make this ideal for families. 10-15 minutes from either Huntsville or Bracebridge. HST rebate to be retained by the builder. (id:59911)
Attainable Realty Inc.
39 Gordon Street
Cambridge, Ontario
WINDING STREETS AND MATURE TREES lead you to this captivating brick home in sought-after West Galt. The warm and welcoming living room features gleaming hardwood floors and a large picture window to let the sun in. Gather around the table in the open-concept dining room for the simple joys of good friends and good food. Your family will enjoy the large and friendly kitchen with ample cupboards and counterspace, newer appliances, sunny eating area and warm hardwood floors. There are sliders off the dining area to a deck and pergola featuring a serene setting of lovely trees, private grounds and lush greenery- ideal for outdoor relaxation and entertaining. The main floor also features 3 spacious bedrooms and a full bath. Downstairs you will find a full bath, convenient laundry area, and a rec room/ media room with a cozy gas fireplace that would be perfect for hobbies or watching old movies. There's also a versatile office area/bedroom. You'll appreciate the extra parking offered in the over-sized double driveway. Desirably located on a 69 x 108 ft treed lot close to greenspace, parks, schools, and major routes. SCENIC SETTING! Auto-confirm and Quick closing possible! (id:59911)
RE/MAX Solid Gold Realty (Ii) Ltd.
13 Shatner Turnabout Crescent
Vaughan, Ontario
Beautiful and Functional Townhouse In Heart Of Woodbridge ! Spectacular 3-Storey Townhouse In Prime Location! This Home Offers A Sleek Modern Design With An Open Concept Layout. Gourmet Kitchen W/Polished Porcelain Island & 36" Stove , 36 " Build in Fridge and Freezer ,60 " Electric Fireplace With Nero Borghini Quartz ,Custom Vanities T/O , Custom Cabinetry T/O ,Gas Line On Balcony For Bbq, Humidifier System ,Smart Thermostats , 2 Security Cameras + Door Bell , garage rouged in for future Ev charging station , Upgraded Hands crafted Hardwood, Upgraded Stainless Steel Pickets, 9Ft Ceilings, Oak Staircase, Zebra Blinds, Lots Of Upgrades, Balcony. Excellent Location Close To All Amenities! (id:59911)
RE/MAX Experts
2 Angel View Court
Vaughan, Ontario
Welcome to 2 Angel View Court, A Rare Opportunity in One of Maples Most Sought-After Neighborhoods! Set on a beautiful premium corner lot, this charming bungaloft combines character, comfort, and functionality. Tucked away on a quiet, family-friendly court, the home offers exceptional curb appeal and a peaceful atmosphere. Inside, this well-designed residence showcases thoughtful, inclusive upgrades and an abundance of natural light throughout. The versatile loft space provides added flexibility ideal for a second primary bedroom, guest suite, or home office. The fully finished basement is a standout feature, complete with a full eat-in kitchen, bathroom, and a wood-burning fireplace perfect for extended family living, entertaining, or generating rental income. Step outside to a private backyard oasis, perfect for quiet relaxation or hosting summer gatherings. Located just minutes from top-rated schools, parks, shopping, and transit, this home delivers an unbeatable blend of space, style, and convenience. (id:59911)
Royal LePage Premium One Realty
616 - 8119 Birchmount Road
Markham, Ontario
Step into this recently completed, bright and airy 1-bedroom + oversized den with 2 full bathrooms, soaring 9-ft ceilings, and south-facing exposure, filling the space with natural light. The versatile den was thoughtfully designed and can easily function as a spacious 2nd bedroom, home office, or guest suite. The open-concept kitchen features quartz countertops, a large island with seating, a stylish backsplash, soft-close cabinetry, undermount lighting and full-size panelled appliances. Wide plank vinyl flooring adds a sleek touch throughout. Additional highlights include a large ensuite laundry with ample storage room, window coverings, 1 parking space conveniently located near the underground building door for seamless access, and 1 storage locker. Enjoy premium building amenities, including a gym, yoga studio, party room, theatre room, outdoor terrace, outdoor basketball court, guest suites, library, games room, concierge, visitor parking & more. Steps to VIP Cinemas, Ruths Chris Steakhouse, Whole Foods, LCBO, banks, shops, and the York University Markham campus. A short drive to Markville Mall, historic Main St. Unionville, and easy access to Hwy 404, 407 and GO Transit. Located in a top-ranking school district. Don't miss this prime opportunity! (id:59911)
Sotheby's International Realty Canada
235 Bruce Rd. 13 Road
Native Leased Lands, Ontario
Escape to Lake Huron. Your Renovated Lakeside Retreat Awaits! Dreaming of a Northern getaway? Look no further than this charming, extensively renovated three-bedroom cottage, a true pleasure to experience. Every room inside has been stunningly updated, including a modern kitchen that will delight any chef. Step outside and discover over 1,000 square feet of expansive outdoor decking, an entertainer's paradise offering unobstructed lake views framed by sleek glass balustrade panels. Enjoy the beauty of Lake Huron from every angle.This exceptional property is designed for three season enjoyment, featuring a propane gas forced air furnace and a cozy propane fireplace, perfect for extending your cottage season well into the cooler shoulder months. Nestled directly on the shores of Lake Huron, the property boasts a gentle incline to the water's edge, providing easy access for swimming, stand-up paddleboarding, or kayaking. Don't miss your chance to start making unforgettable lakeside memories today! (id:59911)
Royal LePage D C Johnston Realty

