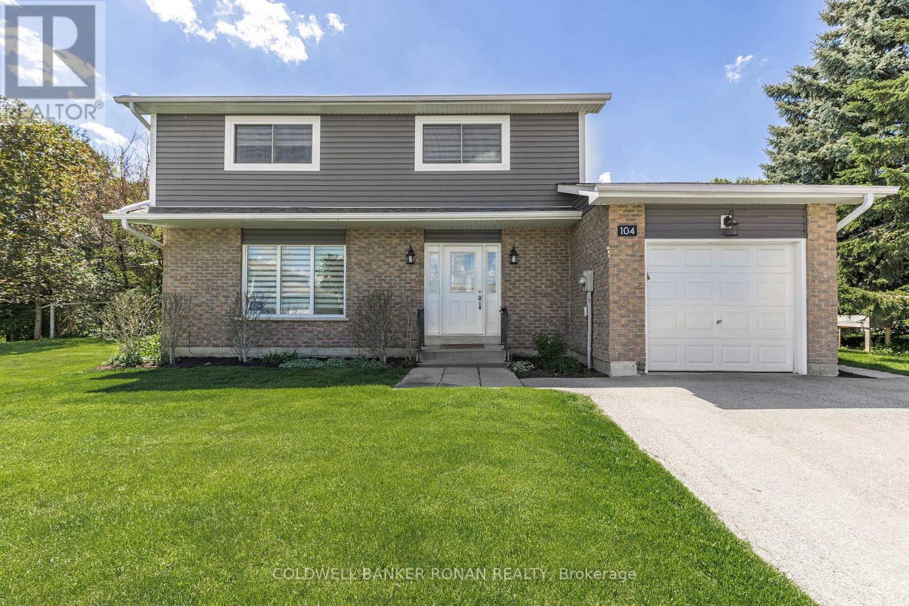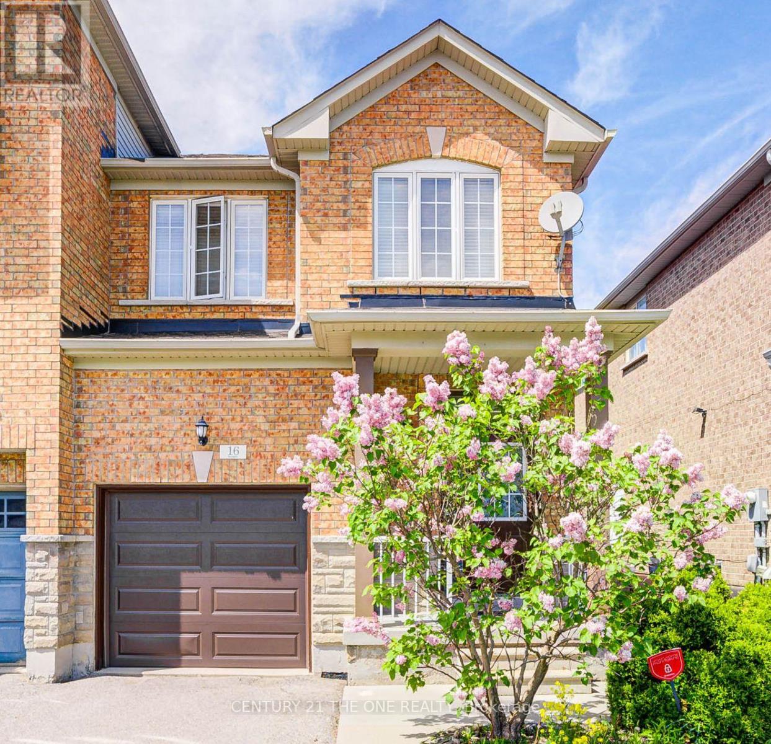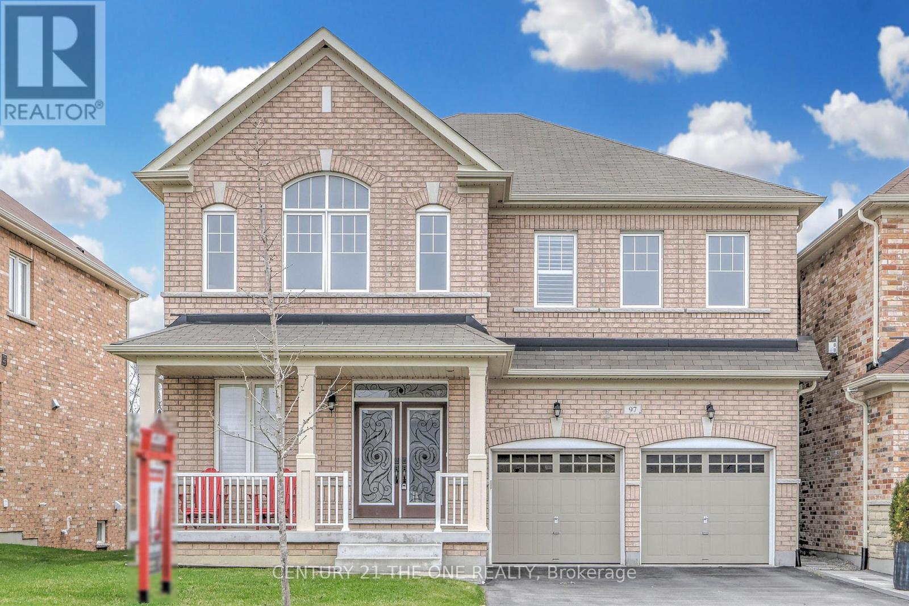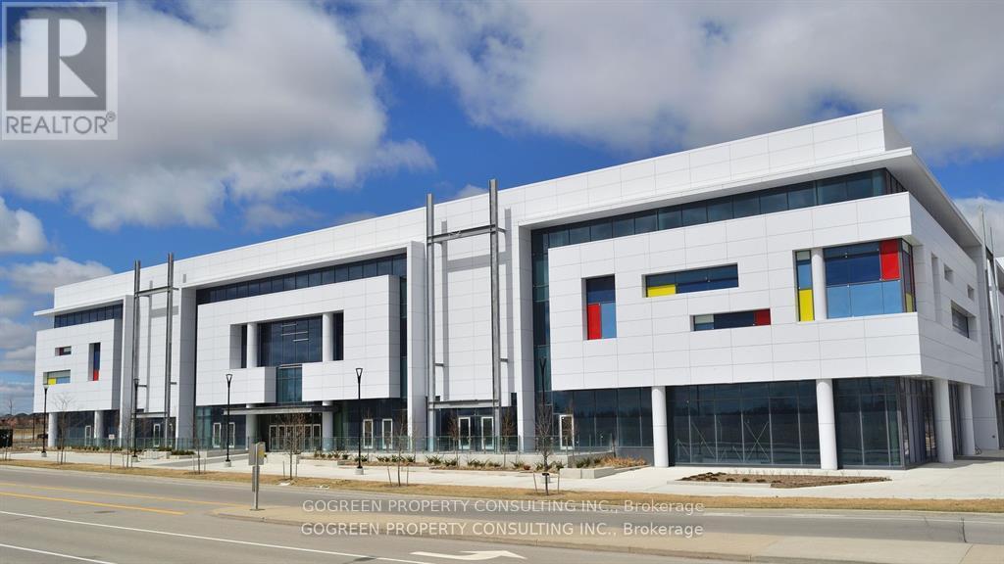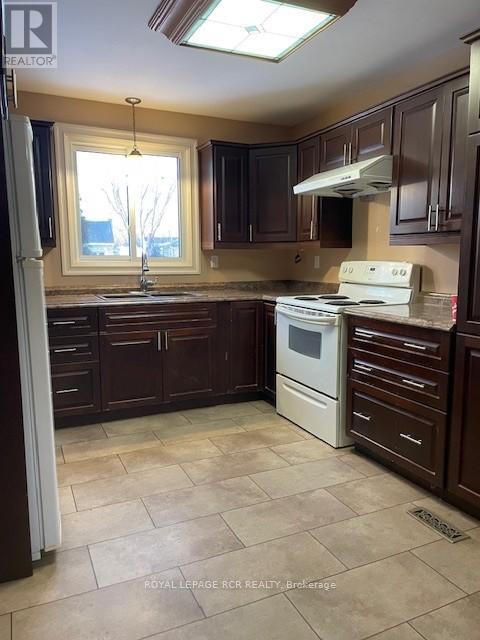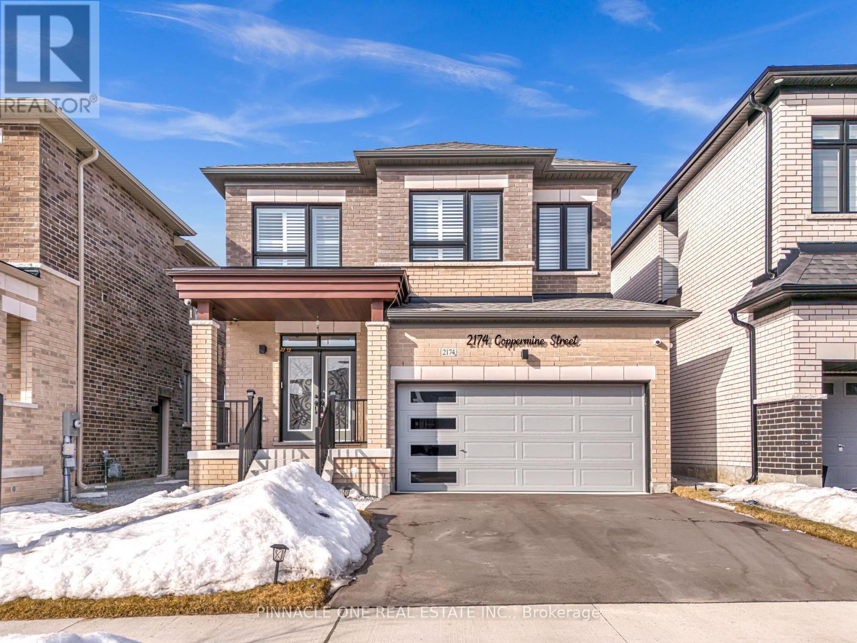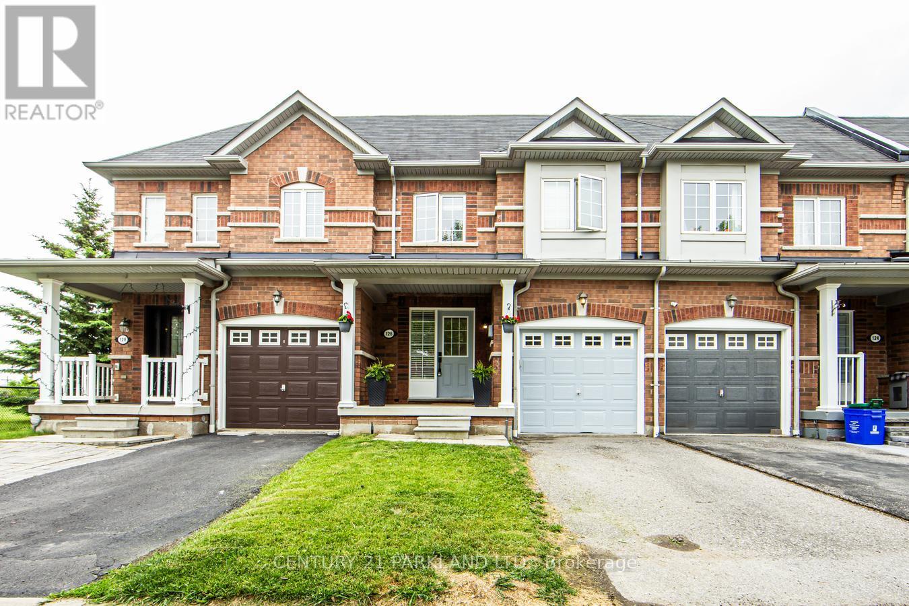104 Nelson Street
Bradford West Gwillimbury, Ontario
Pride of ownership shines at 104 Nelson Street. This charming four-bedroom, two-bathroom home is nestled in a highly sought-after, mature neighbourhood just steps from Downtown Bradford's diverse dining options and a wide array of amenities. Recent updates include new upper-level and kitchen windows (2024), main-level windows (2020), stunning solid maple flooring throughout (2023), and a fresh coat of paint across the entire home (2024). Move-in ready and situated on a spacious corner lot, this property offers convenient access for a potential pool installation. Complete with parking for three vehicles in the driveway. Note that some photos have been virtually edited. (id:59911)
Coldwell Banker Ronan Realty
16 Martell Gate
Aurora, Ontario
Beautifully Situated In One Of Auroras Most Sought-After Areas, This Stylish Home Features Three Bedrooms, Four Bathrooms, And A Finished Basement With Rough-In Plumbing, Offering Both Comfort And Flexibility. Hardwood Flooring Runs Throughout, And The Main Floor Has Been Enhanced With Pot Lights For A Bright, Modern Feel. The Second Floor Boasts A Sun-Filled Primary Bedroom With A Brand-New Feature Wall, A Spacious Walk-In Closet, And A 4-Piece Ensuite With Separate Tub And Shower. Additional Upgrades Include Partial Fresh Paint And A Renovated Kitchen With Ample Cabinetry, A Marble-Look Countertop, And Newer Stainless Steel Appliances. A Cozy Gas Fireplace Adds Warmth To The Great Room, While A One-Car Garage And A Driveway Fitting Two Or More Vehicles Provide Ample Parking In This Prime Location (id:59911)
Century 21 The One Realty
1009 Langford Boulevard
Bradford West Gwillimbury, Ontario
Welcome To This Stunning 5-Bedroom Family Home Located In The Highly Desirable Bradford West Gwillimbury Community. Thoughtfully Designed With Premium Upgrades Throughout, This Home Offers A Perfect Blend Of Comfort, Style, And Functionality. The Main Floor Features 9-Foot Ceilings, Grand 8-Foot Doors, Rich Hardwood Flooring, Elegant California Shutters, And Energy-Efficient LED Pot Lights That Brighten Every Corner. Family Room And Living Room Featuring Elegant Crown Molding With Integrated LED Lighting. Coffered Ceilings In The Dining, Kitchen, And Breakfast Areas Add A Sophisticated Touch, While The Gourmet Kitchen Boasts Quartz Countertops, A Porcelain Island, Soft-Closing Cabinets, And Ample Space For Entertaining. Upstairs, You'll Find Upgraded Laminate Flooring, Zebra Blinds, Three Full Bathrooms, And Spacious Bedrooms With Modified Closets. The Luxurious Master Suite Is A True Retreat, Complete With His And Hers Closets, A Spa-Like Ensuite With Heated Floors, A Smart Toilet, And A Dedicated Makeup Area. The Foyer Also Features Heated Flooring For A Warm Welcome. The Fully Finished Basement Adds Even More Living Space With Two Additional Rooms, A Full Bathroom, Vinyl Flooring, LED Pot Lights, And A Custom Closet In One Of The Rooms-Ideal For Guests, And The 2nd Room Is Ideal For An Office Of A Gym. This Home Is Equipped With A Ring Doorbell/Alarm System And Surveillance Cameras, Providing 24-Hour Security And Peace Of Mind, Step Outside To A Well-Maintained Backyard, Perfect For Entertaining, Featuring An Interlocking Stone Patio, Built-In BBQ Gas Line, Ideal For Summer Gatherings And Outdoor Dining. Perfectly Situated Close To Schools, Shopping Centers, And Parks, And With Quick Access To Highway 400, This Move-In-Ready Home Offers Everything Your Family Needs In A Thriving , Family-Friendly Neighborhood. (id:59911)
Homelife/future Realty Inc.
619 - 7325 Markham Road
Markham, Ontario
Green Life Condo Eco-Friendly Living at Its Best! Low Maintenance Fees Under $300/Month! Welcome to this bright and functional 2-bedroom + den suite, featuring 2 full 4-piece bathrooms in a sought-after Eco Green Building. Freshly painted and thoughtfully designed for modern living. Enjoy your private open balcony with serene views of the pond, lush greenery, and water features a perfect place to unwind. Prime Location Nestled in a highly desirable neighborhood, you're steps away from: Costco, No Frills, Walmart, Sunny Food Mart Home Depot, RONA, Canadian Tire Popular restaurants, major banks, library & community center Reputable schools, mosque, and church Just minutes to Hwy 407 and a short drive to Hwy 401This is the ideal home for families, professionals, or investors seeking convenience, comfort, and sustainability. (id:59911)
Homelife/champions Realty Inc.
8 Picnic Street
Richmond Hill, Ontario
Welcome to Stunning Freehold End-unit Townhouse linked only from the garage, discover the perfect blend of comfort and style located in a desired neighbourhood, prime Oak Ridges near Lake Wilcox. The inviting Main Floor with 9' Ceiling boasts a spacious living area, cozy up by the gas fireplace in the family room, enhanced by crown moulding and hardwood floor. An abundance of pot lights creates a bright and modern ambiance throughout. Family size open concept Kitchen with upgraded floor, quartz countertops with matching backsplash, Spacious and sun-filled Breakfast area with upgraded modern tiles, walk-out to fenced backyard & large deck. Direct garage access from the main floor & access to the backyard. Fully upgraded modern style bathrooms on the second floor. Convenient 2nd floor laundry room with upgraded floor, washer/dryer & sink. The versatile finished basement is suitable for an In-Law Suite, which offers a kitchenette, along with a 3-piece bathroom, large recreation room and plenty of storage space, ideal for in-laws or extended family. All windows are covered by California shutters. Brand new tankless owned water heater, New Roof Shingles. High-ranking school, parks & community center, Bond Lake P.S & Richmond Green H.S., Minutes Away from Yonge, Amenities and 400 Series Highways. (id:59911)
Century 21 Heritage Group Ltd.
97 Roy Harper Avenue
Aurora, Ontario
Elegant Family Home In The Heart Of Aurora! This Stunning 5-Bedroom, 3-Bathroom Detached Residence Offers 3201 Sq Ft Of Thoughtfully Designed Living Space, Perfectly Balancing Luxury, Comfort, And Style. A Beautifully Crafted Patio And Front Walkway Create A Striking First Impression, While Gleaming Hardwood Floors Flow Seamlessly Throughout The Spacious Main Floor. The Chefs Kitchen Is A True Showpiece, Boasting Upgraded Cabinetry, Granite Countertops, A Stylish Backsplash, And Premium Stainless Steel AppliancesIdeal For Both Everyday Living And Grand Entertaining. Recent Upgrades Include Modern Pot Lights, New Light Fixtures, Eye-Catching Feature Walls, And Partially Refreshed Paint, Adding A Contemporary And Inviting Feel Throughout. Comfort-Enhancing Features Such As A Heat Recovery Ventilator (HRV) And An Aprilaire Humidifier Ensure Year-Round Air Quality And Climate Control. Step Into The Serene Backyard, Backing Onto Conservation Land And Picturesque Walking Trails, Offering Ultimate Privacy And A Peaceful Escape. The Expansive Double Car Garage Provides Exceptional Convenience And Storage. Perfectly Situated Close To Top-Rated Schools, Vibrant Grocery And Retail Options, And Effortless Transit Connections, This Home Delivers A Lifestyle Of Unmatched Ease And Elegance. Dont Miss Your Chance To Own One Of Auroras Finest PropertiesWelcome Home To A Life Of Distinction. (id:59911)
Century 21 The One Realty
506 - 30 Dunsheath Way
Markham, Ontario
Open concept, spacious living and dining area. Balcony to extend living outdoors. Kitchen with stainless steel appliances and plenty of storage space. Open Concept. Master suite with three-piece en-suite and closet. Second bedroom and second bathroom. En-suite laundry. 1 Underground parking. 1 Locker offering additional storage space. The property will be professionally cleaned and refreshed by professional contractors (id:59911)
Homelife Frontier Realty Inc.
1b10 - 9390 Woodbine Avenue
Markham, Ontario
Investment Opportunity Knocking. A Retail Space on Main Floor, close to food court and elevators sitting in the Largest Asian Shopping Mall With 3 storeys, 340, 000SQFT, Could be used as professional office or retail store. Mixed with Grocery Store, Pharmacy,Health Centre, Cosmetic/Beauty Stores, Hair Salon, And More. Lots Of underground/Outdoor Parking.Close To Highway 404, Hwy 7. Lots New Development Projects In The Area Etc. Potential Growth. (id:59911)
Gogreen Property Consulting Inc.
5 Hammond Crescent
New Tecumseth, Ontario
Welcome to Beeton! Well maintained upper level of home in a quiet and mature area of town. The home is well appointed with 3 bedrooms, 2 washrooms and family room area complete w/ wet bar and walk out to back yard. Double garage is perfect for extra storage. Fully fenced yard! Landlord is looking for A+ clients, references, credit check and rental app required. Utilities extra (id:59911)
Royal LePage Rcr Realty
Main&upper - 53 Treverton Drive
Toronto, Ontario
Beautiful 3 Bed 2 Bath Detached Home For Rent (Main + Upper)! Close to Desireable Treverton Park Locale at Kennedy Rd & Eglinton Ave. Short Walk To Kennedy Subway Station/Go Train. Many Amenities Include Banks/24-Hours Shoppers Drug Mart/No Frills/Public Library/Restaurants, Parks. Etc (id:59911)
Hc Realty Group Inc.
2174 Coppermine Street
Oshawa, Ontario
Beautiful Modern Full Brick Home In the North Oshawa - Kedron Community - Fieldgate Ursa Model. This Beautiful, 2 Car Detached Home Features 4 Bed & 3 Baths, Spread Over 2,102 Sq Ft, Main Floor & Upper Level With 9 Ft Ceilings, Side Door Entry On Main Floor. Quartz Kitchen counters and Island, Oak Staircase, Tray ceilings in the maters with a 5-pcs ensuite with a frameless shower and standalone bath tub. Boasts a double door entrance with a wrought iron door and private backyard with no houses in the back. Offers Every Modern Amenity That Durham Has To Offer. Big Box Stores, Exclusive Local Boutiques, Dining Establishments, Schools (Elementary, Secondary, And Post-Secondary) Trails, Conservation Areas And Hwy 7 and Hwy 407 and much more. (id:59911)
Pinnacle One Real Estate Inc.
126 Oceanpearl Crescent
Whitby, Ontario
Welcome to 126 Oceanpearl Crescent in the Sought-After Whitby Community of Blue Grass Meadows. This Beautiful 3-Bed, 3-Bath Townhome has a Wide Entryway & Open Concept Floor Plan, Making It Feel Large, Spacious & Bright - Perfect for a Growing Family. The Main Floors Combined Living & Dining Areas Provide Flexibility and plenty of Space for Large Gatherings. The Custom Built-Ins are a Visual Focal Point while also Providing Storage for all your Entertainment Devices. The Eat-In Kitchen Is Well Equipped with Stainless Steel Appliances, Generous Counterspace & a Breakfast Bar. The Large Backyard Deck & Raised Garden Provide a Perfect Outdoor Space for Entertaining, Gardening & Relaxing. Upstairs, The Large Primary Suite Features a 4-Piece Ensuite & a Walk-In Closet, Creating a Perfect Retreat after a Long Day. The 2 Additional Bedrooms Are Also Well-Appointed, Providing Ample Daylight at the Front of the House. Access to the Backyard from the Garage is an Unusual Bonus for A Townhome. The Garage Is Wired and Ready for an EV Charger. The Garage & Driveway Together Provide Parking for 2 Vehicles. The Unfinished Basement with a Cold Cellar provides an Opportunity to Expand Your Space with your Personal Touches. Situated Next to the Oceanpearl Community Park, Walking Distance to Durham College & Close Proximity to Shopping, Restaurants, Hwy 401 & Great Schools, means this Home Wont Last Long! (id:59911)
Century 21 Parkland Ltd.
