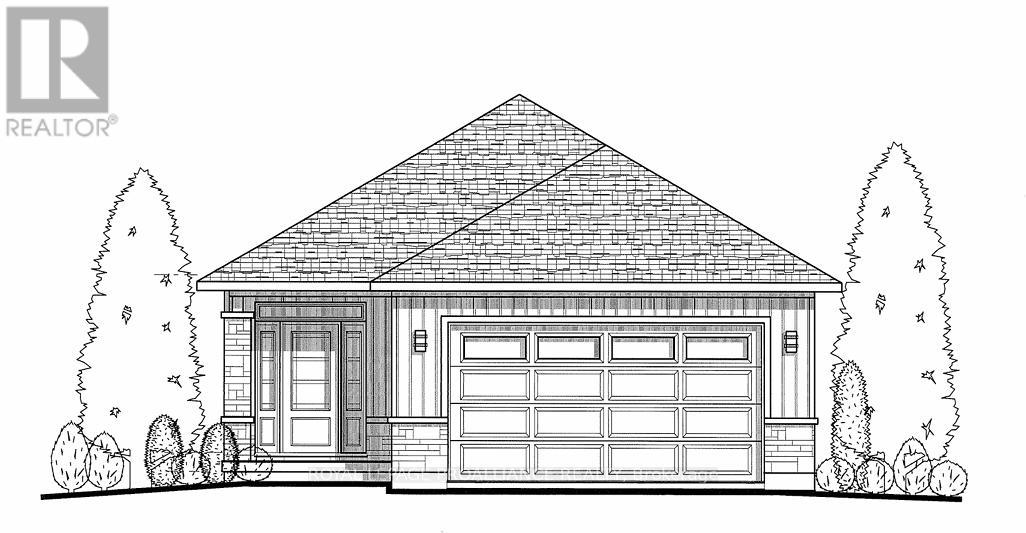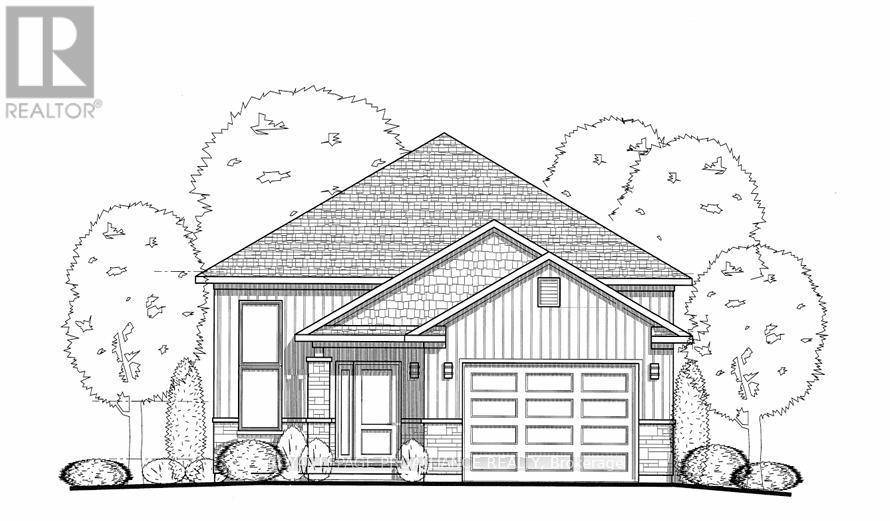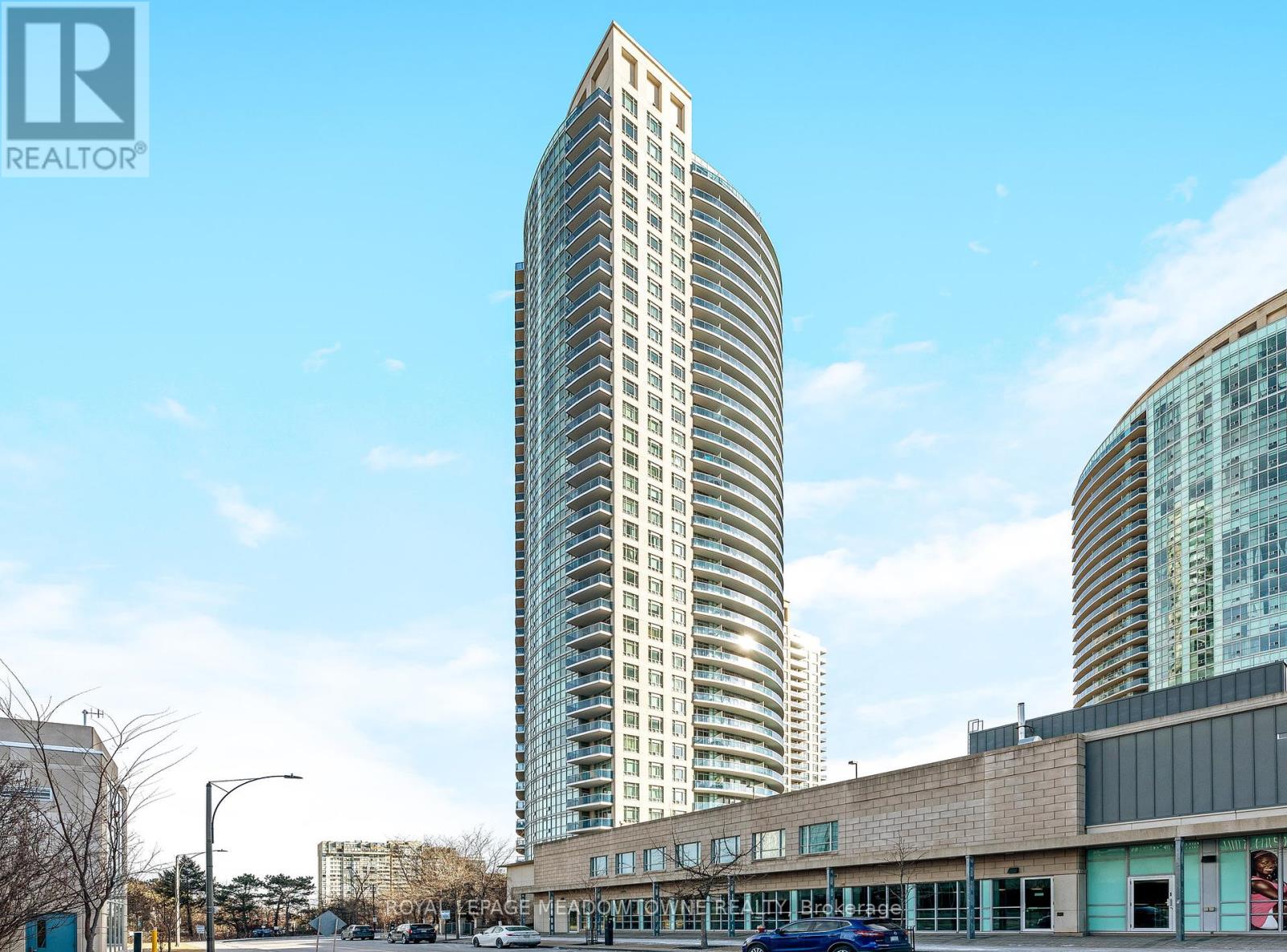22 Mccann Street
Quinte West, Ontario
Triplex for sale in Quinte West! 2 apartments have been recently renovated and lots of upgrades throughout! Lots of parking available Room for 2 cars for each apartment. Both upstairs apartments are 2 bedroom units and the main level unit is a 1 bedroom. Annual income $45,132, Annual expense $12,555 with estimated taxes of $2,200. Laundry machines are supplied for tenants use and potential for more income with coin operated machines. Shingles replaced in 2020. Central location, close to all amenities. (id:59911)
RE/MAX Quinte Ltd.
29 Elliott Drive
Selwyn, Ontario
SPRAWLING ESTATE ON 2 ACRES! Over 3,400 sqft on the main floor! 5+1 bedroom all-brick bungalow nestled on a quiet, 2-acre lot in a highly sought-after estate subdivision. This custom-built home features five massive main-floor bedrooms, three full bathrooms, a partially finished basement, and an attached 2-car garage. The property offers privacy, peacefulness, and plenty of room to roam, relax, or gather -- perfect for family activities, outdoor play, or entertaining guests. Ideally located just minutes from local amenities, scenic trails, and community conveniences, with easy access to major routes for commuters. This property offers a space and seclusion that's nearly impossible to find this close to the city. This rare opportunity won't last, book your private showing today! (id:59911)
Century 21 United Realty Inc.
8125 Brookside Drive
Niagara Falls, Ontario
Immaculate 3 Year new home in desirable community looking for AAA Tenants with Immediate Possession! Gleaming hardwood floors on main and 2nd floors, Modern open concept kitchen, Centre island, granite countertops, stainless steel appliances, 9ft ceilings on Main, 3 bathrooms on 2nd floor, direct access from garage, Separate side entrance to basement. Minutes to amenities including Walmart, Costco, Highway, Grocery Stores, Home Depot, Restaurants and Niagara Falls Transit. Tenants are responsible for all utility bills (id:59911)
Elite Capital Realty Inc.
51 South Harbour Drive
Kawartha Lakes, Ontario
Exciting New Price!-Port 32 Bobcaygeon - Membership to Shore Spa and all amenities is included with the purchase of this sophisticated 4 Bedroom, 3 bath bungalow boasting 3900sqft and fully finished lower level boasting a walk out to private yard without rear neighbour. Attractive inside and out, you'll be ready for patio Season right at home surrounded by multi level garden beds filled with perennials, mature trees and shrubs. Pride of ownership is evident! Main floor features open concept spaces and the lower level boasts a double walk out recreation room that checks all the boxes! Both levels have modern P/P Napoleon fireplaces! Vaulted ceilings in the Greatroom, an O/C breakfast/kitchen area with a W/O to the screened porch, double sided Butlers Pantry serving an elegant diningroom, a spacious Primary suite w/4 piece ensuite, his and hers closets and another W/O to the Sunroom. The den/office, 2 piece powder room and laundry/mudroom w/garage access complete this level. Our fully finished L/L is bright on the cloudiest of days. Three additional bedrooms and 4 pc. Bath, spacious pantry/wetbar and utility room complete this level. Enjoy the convenience of municipal services, in ground irrigation, proximity to Shore Spa and downtown Bobcaygeon shops and restaurants. You're only 2 hours from the GTA. Enjoy affordable luxury in one of the Top 10 Lifestyle Communities in Canada! ROOF & HWT (2022) UTILITIES: PROPANE:618//WATER-SEWER:1035//HYDRO:2584 pp tank rental: 150/yr (id:59911)
Royal Heritage Realty Ltd.
20 Island Bay Drive
Kawartha Lakes, Ontario
Port 32 Bobcaygeon-Custom built in 2017, this 3 BDRM/3 BATH bungalow in prestigious Port 32 features hardwood / tile floors and neutral decor throughout! Spacious front foyer welcomes guests into this custom designed 1960 Model with over 3000st of total living space. M/F features a private Den/Office, formal diningroom with floor to ceiling windows, custom double Butlers pantry, a natural light filled kitchen with stone counters and center island, open concept great room w/vaulted ceilings and P/P fireplace and two walk outs to the rear BBQ deck and grounds. Our primary suite w/ensuite and His n Hers closets plus convenient M/F laundry w/Garage access finish this level. Looking for extra space for visiting guests? Our lower level boasts a massive recreation room, two additional bedrooms and another 4 pc. Bath. Port 32 Shore Spa & Marina is located on the shores of Pigeon Lake providing residents who are members of this exclusive Club direct access to the Trent Severn System. Shore Spa membership is included with purchase and provides access to amenities/activities such as a private boat launch (fees)Tennis, swimming, Bocce, Pickle Ball, Billiards and Docking(fees-wait list)! Take a drive through Port 32 to discover why your friends and neighbors are moving to Bobcaygeon, this active adult neighborhood will not disappoint and shows pride of ownership throughout! (id:59911)
Royal Heritage Realty Ltd.
47 Rosewood Drive
Quinte West, Ontario
Welcome to 47 Rosewood Drive in Rosewood Acres Subdivision! Almost finished construction, this beautiful home has 3+2 bedrooms, 3.5 bathrooms and a 2-car garage, covered deck. Featuring a vaulted ceiling in the main living area, white oak hardwood flooring throughout main floor living areas, custom kitchen from Irwin Cabinet Works, quartz counters, upgraded hardware and light fixtures, ceramic shower and double vanity in en-suite, main floor laundry, a spacious foyer with accent wall, bright fully finished basement. Paved driveway. Stainless kitchen appliances. Oversized corner lot with a good sized backyard. This gorgeous bungalow has over 3000 square feet of finished space with an open concept design and tons of room for the entire family! Playground in subdivision. Frankford has a splash pad, parks, beach, skate park, grocery store, LCBO, restaurants and is only 15 mins to Trenton & 20 mins to Belleville. (id:59911)
Royal LePage Proalliance Realty
19 Cedarwood Street
Quinte West, Ontario
Welcome to 19 Cedarwood Street in Rosewood Acres Subdivision! This beautiful Balsam model is to be built in 2025 and features 2 bedrooms, 2 bathrooms and a double car garage. Other features you'll love: custom kitchen from Irwin Cabinet Works with quartz counters, walk-in pantry, tray ceiling in both the living room and primary bedroom, patio doors off the living room leading to a 10x12 deck, large foyer, walkout basement with patio door leading to the backyard and much more! Playground in subdivision, Frankford has a splash pad, parks, beach, skate park, grocery store, LCBO, restaurants and is only 15 minutes to Trenton and 20 minutes to Belleville. Tarion Warranty included. FLEXIBLE DEPOSIT STRUCTURE (id:59911)
Royal LePage Proalliance Realty
18 Cedarwood Street
Quinte West, Ontario
Welcome to 18 Cedarwood Street in Rosewood Acres Subdivision! This beautiful Maplewood raised bungalow is to be built in 2025 and features 3 bedrooms, 2 bathrooms and a 1.5 car garage. Other features you'll love: custom kitchen from Irwin Cabinet Works with quartz counters and an 8' island. Large primary bedroom with en-suite and extra large walk-in closet. Tray ceiling in both the living room and primary bedroom. Patio doors off the living room leading to a covered deck. Large foyer plus a separate mudroom leading to the garage, Playground in subdivision, Frankford has a splash pad, parks, beach, skate park, grocery store, LCBO, restaurants and is only 15 minutes to Trenton and 20 minutes to Belleville. Tarion Warranty included. FLEXIBLE DEPOSIT STRUCTURE (id:59911)
Royal LePage Proalliance Realty
2909 - 430 Square One Drive
Mississauga, Ontario
Brand new Junior 2 Bedroom 2 Bath. Laminate Flooring Throughout with a spacious second bedroom with a sliding door overlooking the kitchen. Modern kitchen with built in appliances. Primary bedroom has 3pc ensuite. Large balcony with north views. Amenities include gym, party room, theatre room, yoga/meditation room, kids zone, games room and rooftop area. (id:59911)
Cityview Realty Inc.
2147 Meadowbrook Road
Burlington, Ontario
First time ever on the market! Yes, this exceptional Mountainside family home, on a 175-foot deep lot, is ready for a new family to call it home! As you walk up to the home, you'll notice no shortage of parking, a lovely front garden, and a small seating area to enjoy a morning coffee. The main and upper levels have been freshly painted, and you'll find original hardwood underneath most of the carpet! The living room is bright and spacious, with a large bay window, and opens to the formal dining room. The eat-in kitchen offers wood cabinetry, quick access to a back hall, and large pass-through to the back family room. This back hall could easily be converted to a walk-in pantry, or has potential to create a separate entrance to the basement for a savvy investor. The back family room was added to the home many years ago, and features built-in cabinetry and a beautiful brick gas fireplace. Upstairs, you'll find three bedrooms and a 4-pc bathroom, a classic family layout. The lower level provides an additional bedroom and 3-pc bath, as well as a large laundry room and a huge crawl space. There's no shortage of storage here! When the back addition was added, it was fully dug out below, creating a second basement level. This room is currently being used as an executive office, and offers so much potential for its use! Outside, a large poured concrete patio provides plenty of space for outdoor living. The oversized lot means plenty of room for kids and pets to play, with mature trees at the back of the property creating a welcoming atmosphere. Conveniently located, you're just minutes from highway access, groceries, schools, churches, parks, and Mountainside rec centre. (id:59911)
Keller Williams Edge Realty
3102 - 80 Absolute Avenue S
Mississauga, Ontario
Step into a stunning 2-bed, 2-bath condo designed for comfort and style. Located in a prime area, boasting an open-concept layout that floods with natural light. Additional convenience of an ensuite laundry room. A variety of top-tier amenities like indoor/outdoor swimming pools, a fully equipped gym, a private cinema, a basketball court, guest suites-you'll never need to leave home for entertainment or relaxation. Perfect for first time home buyers or anyone seeking modern living in a fantastic community. (id:59911)
Royal LePage Meadowtowne Realty
54 - 2170 Bromsgrove Road
Mississauga, Ontario
Discover this fully renovated 2-bedroom, 2-bathroom turn-key townhome offering an ideal open plan, stunning finishes throughout, direct access to garage parking, fully fenced backyard backing onto a playground, nearly 1,300 sq ft of stylish, low-maintenance living in one of Mississauga's most desirable communities. Enjoy updated kitchen & baths, appliances, 3/4" engineered hardwood, 3 HVAC systems for heating and cooling, and landscaped backyard! The expansive living and dining area with east exposure for plenty of sunlight includes a custom feature wall with built-in sideboard and extra large pantry for incredible storage, while the sleek modern kitchen boasts a large Center island, stainless steel appliances and stunning white cabinetry offering ample storage. Step outside to your private backyard retreat, fully fenced with a deck, garden, and gate leading directly to the playground. Enjoy two large east-facing bedrooms, both filled with natural light. The primary bedroom includes a walk-in closet and access to a renovated hall bath, while the second bedroom offers a large closet and a walkout to a private balcony overlooking the park. The oversized laundry room is equipped with a sink, built-in cabinetry, and abundant of storage. Unmatched convenience includes direct access to your parking space in the garage. Stay comfortable year-round with 3 (T.H.R.E.E.) efficient HVAC wall units for heating and cooling (one on main level and one in each bedroom). Residents-only features include a private walking path from the complex to Clarkson GO Station, a party room, playground, and pet-friendly living. Park access is just outside your backyard gate, and water and cable are included in the maintenance. Minutes to Clarkson Community Centre which includes a library, arena, gym, kids outdoor water play area and a number of kids programs, easy access to shopping, dining and waterfront parks, QEW, Clarkson Village, Rattray Marsh, Erindale Park and waterfront trails. (id:59911)
Royal LePage/j & D Division











