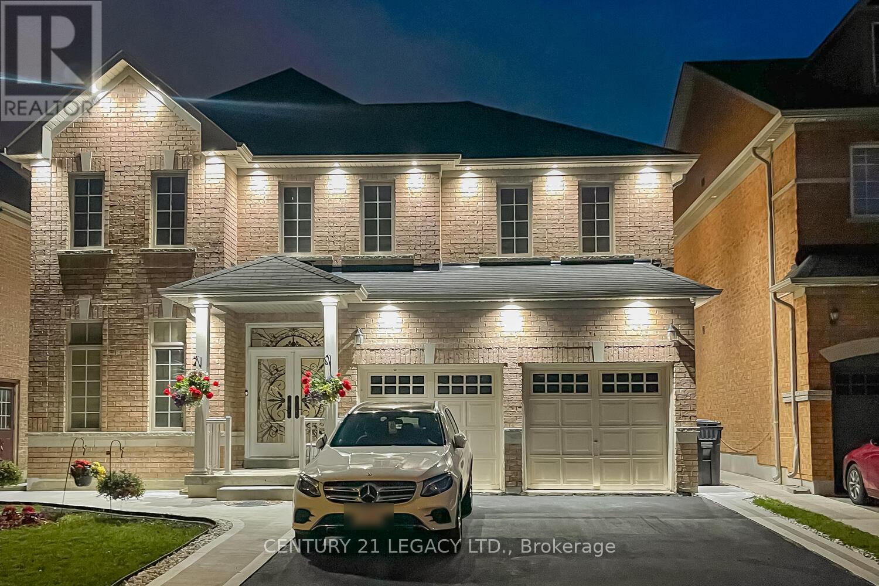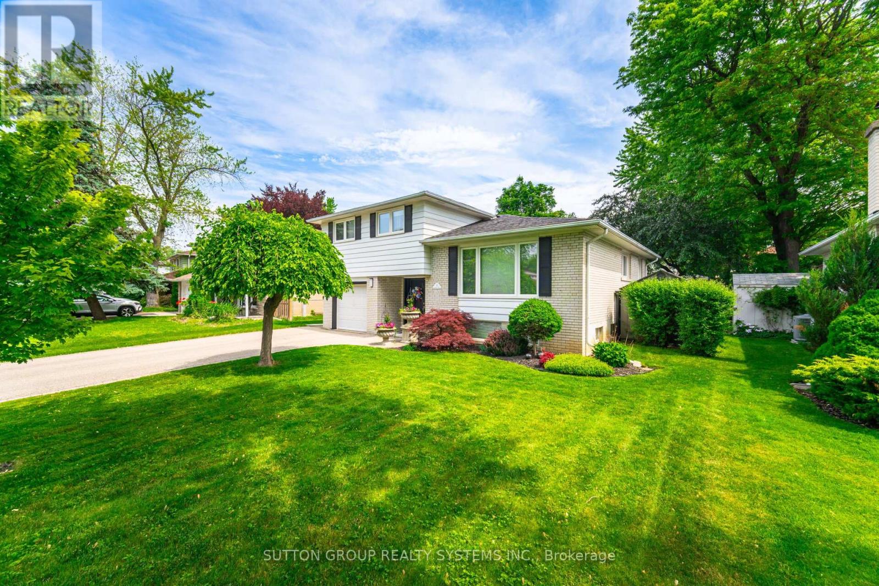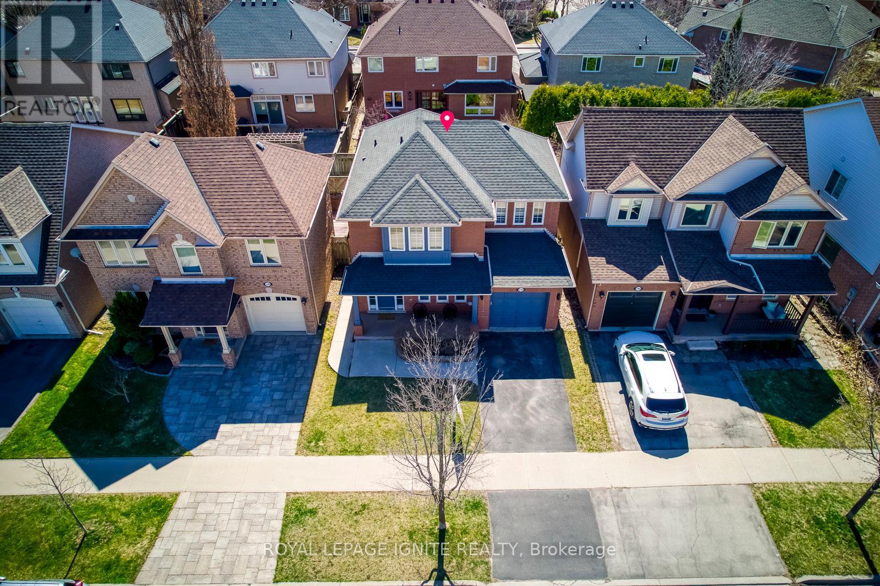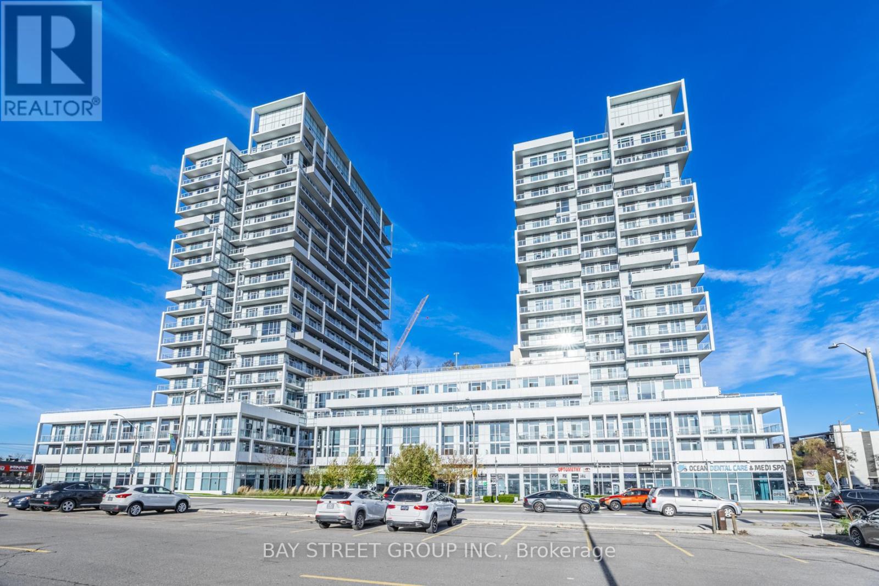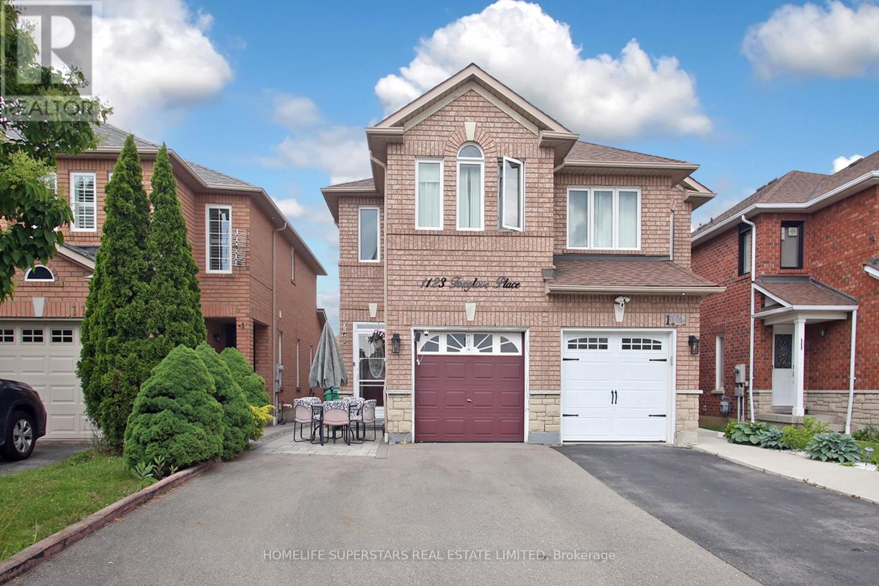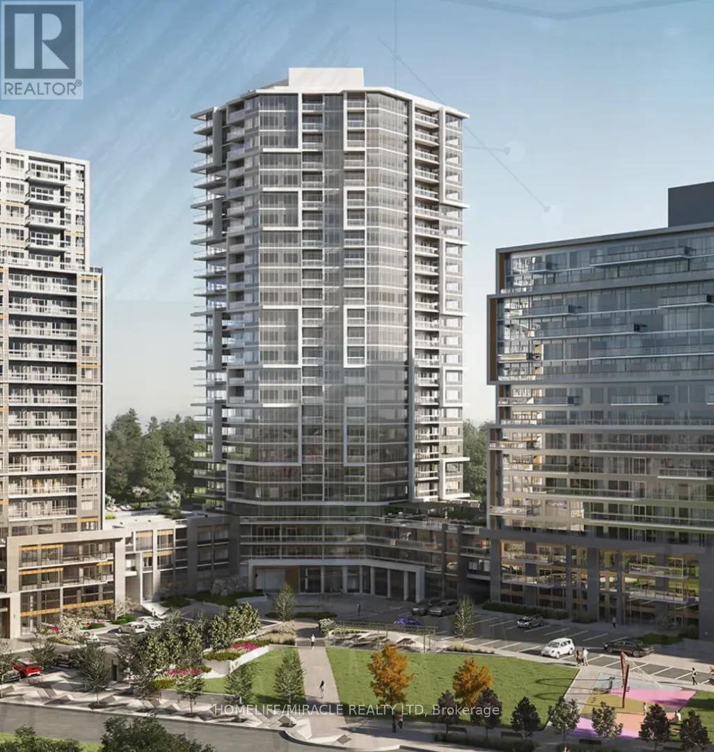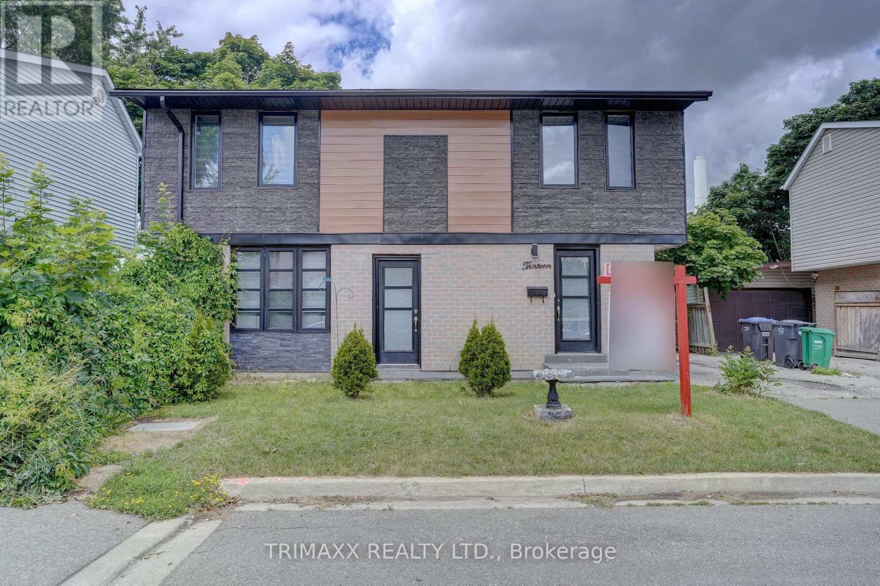1474 Kovachik Boulevard
Milton, Ontario
Your Dream Home Awaits! Welcome To This Stunning Detached Double Car Garage Home In The Desirable Walker Community Offering Over 3500 Sqft Of Exquisite Living Space And The Perfect Blend Of Luxury, Functionality, And Income Potential.This 4+2 Bedroom Plus A Studio Rental, 6-Bath Beauty Features A Thoughtfully Designed Legal Basement Apartment With A Separate Entrance Ideal For Multi-Generational Living Or Rental Income (Currently Earning $2800/Month Rental Income From Existing Tenants). The Basement Is Divided Into 2 Portions: A 2-Bedroom Unit With Stainless St Appliances (Including D/W), Quartz Countertops, Full Bath, Separate Laundry; An Additional Studio Suite With Wet Bar And Full Washroom Perfect To Use As Owner Portion Or An Extra Rental Opportunity. The City Assigns A Separate Basement Address For Easier Mail Delivery And Emergency Access Without Disturbing The Main Floor Residents. The Main Level Impresses With Soaring 9Ft Ceilings, Hardwood Floors, Designer Wainscoting And Accent Walls, Pot Lights, And A Dedicated Office Space Ideal For Todays Work-From-Home Lifestyle. The Gourmet Kitchen Boasts Upgraded Cabinetry, Crown Moulding, Bosch Stainless Steel Appliances, And Quartz Counters. Separate Living And Family Rooms Offer Ideal Space For Entertaining And Cozy Evenings With A Gas Fireplace. Upstairs, Four Spacious Bedrooms Include A Primary Suite With A huge Ensuite Featuring A Frameless Glass Shower. Additional Jack And Jill Baths And An Upgraded Laundry Room Add Modern Convenience.Builder-Upgraded Grading Ensures Perfect Elevation With No Drainage Issues Enhancing Both Curb Appeal And Peace Of Mind. Other Upgrades Include Central Humidifier, Security System Wiring, Pot Lights Throughout Main Floor And Basement, And Five-Car Parking.This Is A Rare Opportunity To Own A Truly Versatile Home In A Vibrant, Family-Friendly Neighborhood Close To Top Schools, Parks, And Amenities. Move In And Elevate Your Lifestyle This Is The One You've Been Waiting For! (id:59911)
Search Realty
58 Gamson Crescent
Brampton, Ontario
Welcome to Your Dream Home - 7 Bedrooms | 5 Bathrooms | Legal Basement | Over 4,100 Sq Ft of Living Space. Step into luxury & comfort with this stunning home in the newer, family-friendly community of North Brampton. Nestled on an impressive 47ft wide lot, this home offers over 2,900 sq ft above ground & a total of 4,100+ sq ft of thoughtfully designed living space ideal for large or multi-generational families. Interlock (2022), landscaping in the backyard (2025) & elegant curb appeal that sets the tone for what's inside. The Main Level comes with- 9 ft ceilings & a seamless layout that balances openness & privacy, A private family room, tucked away for cozy evenings & quiet moments, Spacious living & dining areas perfect for entertaining guests, A well-appointed kitchen with gas stove (2022 - has multifunction oven air-fry, bake & more), & plenty of space for multiple chefs, Remote-controlled upgraded blinds on all main floor windows, Convenient main floor laundry with twin tub washer & smart closet space, A versatile office/den space at the entrance ideal for work-from-home setups. The Second Level Comforts the owners with 5 generous bedrooms, including a grand primary suite with a walk-in closet & spa-like 5-pc ensuite. Sun-drenched interiors with multiple large windows throughout. 3 full bathrooms, each featuring double vanities perfect for busy mornings. Additional features include a fully legal 2-bedroom basement apartment with a full kitchen, large living area, & abundant closet space. Carpet-free throughout for a modern, allergy-friendly environment. The professionally landscaped backyard is ideal for kids to play or host a summer BBQ. Concrete walkway around the home offers both function & elegance. Lovingly cared for by a small couple, this home comes with minimal wear and tear. Located just minutes from Walmart, FreshCo, libraries, schools, parks, and places of worship. A home like this doesn't come around often don't miss your chance to make yours! (id:59911)
Century 21 Legacy Ltd.
11 Richmond Drive
Brampton, Ontario
Welcome to 11 Richmond Drive A Timeless Gem in Peel Village. Nestled on a quiet, tree-lined street in the heart of sought-after Peel Village, this well-maintained 4-level side split offers a thoughtful and functional layout on a generous 60-ft lot. With 3+1 bedrooms, 3 bathrooms, and multiple living areas, this home provides ample space for family living and entertaining. Step inside to discover hardwood floors, marble tile in the foyer and bathrooms, and cork flooring in the kitchen, bringing warmth, durability, and character throughout. The kitchen is well-equipped with a gas cooktop, built-in oven, and microwave, perfect for everyday cooking. The primary bedroom features a walk-in closet and a private 2-piece ensuite, while the main bathroom offers heated floors and a sleek marble vanity for a spa-like feel. The lower-level family room includes a cozy walkout to a private, fully fenced backyard, ideal for relaxing or entertaining. Downstairs, the finished basement adds versatility with a rec room and an additional bedroom or home office. Recent updates include: Windows (2022)Furnace (2023)Owned Water Heater (2020)Roof (2012) Walkable to parks and schools, and just minutes from shopping, transit, and major highways this is a simple, spacious, and solid home in an established family-friendly neighbourhood. Welcome home to comfort, charm, and convenience. (id:59911)
Sutton Group Realty Systems Inc.
60 Faversham Crescent
Toronto, Ontario
Rare Opportunity to Own a Spacious Family Bungalow in the Heart of Etobicoke - Welcome to 60 Faversham Crescent! Set on a quiet, family-friendly street in one of Etobicoke's most desirable neighbourhoods, this beautifully maintained 4-bedroom bungalow offers approximately 1,300 sq ft of thoughtfully designed living space. Pride of ownership is evident throughout, from the gleaming hardwood floors to the cohesive, open-concept layout that seamlessly connects the living and dining areas.The modern kitchen exudes style and function, featuring quartz countertops, a convenient breakfast bar, premium appliances, and a professional-grade stainless steel 5-burner gas stove - an ideal space for cooking and gathering. A convenient side walk-out extends the living space outdoors, opening to a private, fenced backyard thats perfect for al fresco dining, lounging, or future garden plans. The gorgeous sun-filled, pool-sized lot offers both privacy and potential.The finished basement enhances the homes versatility, offering additional living space that is perfect for a family room, home gym, or guest suite. Surrounded by top-rated schools, scenic parks, and everyday amenities, this home delivers an exceptional blend of suburban peace and urban access. Centennial Park just minutes away offers year-round recreation, including skiing, golf, and an ice rink.With close proximity to Renforth Station, major highways (427 & 401), Pearson Airport, and the highly regarded Michael Power High School, 60 Faversham Crescent presents a rare opportunity to own a turnkey home in one of Torontos most sought-after and connected communities. (id:59911)
Sutton Group Old Mill Realty Inc.
2390 Orchard Road
Burlington, Ontario
Welcome to The Orchard Community one of Burlington's most sought-after family neighborhoods! This beautifully maintained 2-storey detached home offers 3 spacious bedrooms, 2.5 bathrooms, and a bright, open-concept layout designed for everyday comfort, functionality, and stylish entertaining. Freshly painted with new window blinds throughout, the home exudes a fresh and modern feel. Step into a welcoming foyer that leads to a formal living and dining area featuring gleaming hardwood floors, pot lights, and elegant hardwood stairs. The cozy family room offers a warm gas fireplace, a large window with a charming window seat, and pot lights for ambiance. The Modern upgraded eat-in kitchen, complete with quartz countertops, a tile backsplash, under-cabinet lighting, brand new cabinetry, porcelain tile flooring, and stainless steel appliances. A glass door leads to a large deck ideal for outdoor dining and entertaining complete with a BBQ gas hookup and a fully fenced yard. Upstairs, the primary suite is a peaceful retreat with hardwood flooring, a custom walk-in closet, and a renovated 5-piece ensuite featuring a double vanity and a large window that fills the space with natural light. The two additional bedrooms are generously sized with hardwood floors and share an updated main bathroom. The finished open-concept basement offers endless possibilities perfect for a media room, home office, gym, or play area. Outside, enjoy the professionally landscaped front yard with a concrete patio, and a private backyard with a sundeck perfect for relaxing or hosting guests. Conveniently located just steps from schools, parks, Bronte Creek, restaurants, and shopping, with easy access to Burlington Transit, the GO station, and major highways including the 407 and QEW. This is a home you don't want to miss! (id:59911)
Royal LePage Ignite Realty
1201 - 55 Speers Road
Oakville, Ontario
This Hugely Popular Condo Is Located In Kerr St Village, Restaurants, Coffee Shops, Stores, Lakefront , Downtown Oakville And Go Train All On Your Doorstep, Walk-Out To Large 21' Balcony, 9' Ceilings, Modern Kitchen With Granite Counters And SS Appliances, Spacious Bedroom W/2nd W-O To Balcony, Four-Piece Bathroom Plus Large Den w/Professional Completed Hanging Partition, Engineered Hardwood Flooring. Easy Drive Into Underground Parking Space In An Area More Private Than Most. The First-Class Amenities Include 24-Hour Concierge, Games & Media Rooms, Party/Meeting Room, Fully-Equipped Gym, Indoor Pool, Sauna, Yoga And Pilates Studio, Rooftop Deck/Garden With Barbecues, Guest Suites, Car Wash & Visitor Parking, Pet Friendly Building (id:59911)
Bay Street Group Inc.
1123 Foxglove Place
Mississauga, Ontario
Welcome to this beautifully upgraded home in the heart of East Credit, one of Mississauga's most desirable communities. Combining comfort, modern style, and long-term value, this meticulously maintained property is perfect for families or savvy investors. Located on a quiet, family-friendly street, it features a thoughtfully designed interior and a spacious backyard oasis. Step inside to a bright, open-concept main floor filled with natural light and accented by pot lights. The seamless flow between the living and dining areas creates an ideal setting for both everyday living and entertaining. Gleaming hardwood floors add warmth and elegance throughout. The modular kitchen boasts granite countertops, a stylish backsplash, water filtration system, and sleek cabinetry offering both functionality and modern appeal. Upstairs, you'll find three generous bedrooms, including a serene primary suite with a private ensuite. Fully renovated washrooms (2021) add a touch of luxury. The finished LEGAL BASEMENT, with a SEPARATE SIDE ENTRANCE, includes a large bedroom, full bathroom, and living space offering incredible flexibility for rental income or family. Extensive, high-quality upgrades ensure beauty and peace of mind: new roof (2018), window glass (2018), insulation and furnace (2020), A/C unit (2019), front porch (2018), interlocking stonework and driveway (2020), plus new appliances (2 refrigerators, 2 stoves, washer). A generous backyard and parking for up to six vehicles add rare urban convenience. Just minutes from top-rated schools, parks, shopping, GO Transit, and major highways this home offers the best of location and lifestyle. (id:59911)
Homelife Superstars Real Estate Limited
405 - 2379 Central Park Drive
Oakville, Ontario
Enjoy this lovely 2 Bd, 2 Bath corner unit, in the prestigious Courtyard Residence Community. This suite offers a 850 sq ft cozy layout plus a spacious balcony with glass railings, overlooking a peaceful Courtyard with lovely gardens and Water Features. This suite features hardwood flooring, upgraded light fixtures, and an open kitchen with granite countertops, a breakfast bar, and stainless steel appliances. The generous primary bedroom boasts a full ensuite, providing a private retreat. Enjoy an array of premium amenities, including a fully equipped gym, sauna, hot tub, and outdoor swimming pool. The beautifully landscaped courtyard offers a BBQ area perfect for relaxing or reading a book. Additional conveniences include multipurpose social rooms, guest suites, concierge services, and on-site management. Located in the vibrant Uptown Core of Oakville, this pet-friendly Condo is Adjacent to the Memorial Park & Dog Park, and easy walking distance to the many shopping & dining choices as well as public transit. Enjoy the nearby scenic parks and trails in the area or head down to Oakville's quaint and popular downtown core. Also close by are schools, Oakville Hospital, easy Highway access, GoTrain and Sheridan College, making this area & home an ideal choice for students, professionals, first time buyers, downsizers and families alike. A perfect blend of luxury and convenience not to be missed! (id:59911)
Royal LePage Real Estate Services Ltd.
3307 - 4099 Brickstone Mews
Mississauga, Ontario
Welcome to this beautifully designed 1+1 bedroom condo located in the heart of Mississauga's vibrant City Centre at 4099 Brickstone Mews. Featuring an open-concept, coveted horizontal layout, this spacious unit is bathed in natural light thanks to its floor-to-ceiling windows, offering breathtaking views of the city. The 1+1 layout includes a versatile den that can easily serve as a home office or additional living space. The modern kitchen is a chef's dream, complete with sleek countertops, stainless steel appliances, and plenty of cabinet space. The living area flows seamlessly into the dining space, making this condo perfect for both relaxing and entertaining. This unit also includes 1 underground parking. Situated just steps away from Square One Shopping Centre, public transit, and an array of dining and entertainment options, you'll have everything you need right at your doorstep. With easy access to major highways, this condo is ideal for both professionals and those looking to enjoy the best of Mississauga living. (id:59911)
Bay Street Group Inc.
1001 - 8010 Derry Road
Milton, Ontario
Newly built 2 Bedroom, 2 Bathroom Condo in Prime Milton Location!Less than a year old, this beautiful condo offers a bright and modern living space with large windows that fill the unit with natural light. Ideally located just minutes from major highways and the Milton GO Station, commuting is a breeze.Enjoy the convenience of being within walking distance to a wide range of amenities, including banks, cafes, restaurants offering diverse cuisines, and minutes drive to Toronto Premium Outlets . Major Super Markets, downtown Milton, and top retailers are all nearby, making daily routine and weekend outings effortless.This carpet-free unit features an open layout and comes equipped with nearly new stainless steel appliances fridge, oven, microwave, and dishwasher plus an in-suite washer and dryer. Includes one parking space and a storage locker for added convenience. (id:59911)
Homelife/miracle Realty Ltd
13 Havendale Ct Court
Brampton, Ontario
OFFER ANY TIME!!!!! Welcome Detach Home 4+1 Bedrooms, 3-Bathrooms, First-Time Homebuyer & Investor Opportunity! Discover this beautifully renovated Home with a Finished basement and Separate Entrance. Potential for Rental income or an in-law suite. Featuring premium stone and Hardie board exterior, this Home stands out in the Neighborhood. Enjoy porcelain tile flooring throughout, no Carpet!, modern look, pot lights, and a Gourmet kitchen with Quartz countertops and Backsplash. Located on a quiet court with no homes in front or back, this home offers both privacy and convenience just steps from Chinguacousy Park, City Centre, transit, library, and top-rated schools. Move-in ready with high-end finishes is an opportunity you don't want to miss! (id:59911)
Trimaxx Realty Ltd.
383 Comiskey Crescent
Mississauga, Ontario
A Bright and Spacious Semi-Detached Home Located In Family-Oriented Prestigious Neighborhood In Mississauga,**Stunning Home Futures 3+1 Bedroom | 4.5 Baths | Usable area 2,500+ Sq Ft | Move-In Ready, Spend $$$ On Upgrades, luxurious living space (no sidewalk)9-foot ceilings W/pot lights, A bright open-concept layout Designed for modern living, Gourmet Spacious U-Shape kitchen W/Newer Quartz countertops, Spacious primary Bedroom with His & Her closets, Large size Second Bedroom comes W/Ensuite & Also 3rd Bedroom Comes W/Ensuite, Fully finished basement includes: Spacious recreation room - Additional bedroom - Full bathroom,*Private backyard oasis**: Entertainment-ready with pergola lighting , Hammock and seating area, Asphalt driveway (2023)**Prime Location:*Walkable** to schools, transit, and shops **Quick access** to Highways 401/403/407 **Minutes** from Pearson Airport and major shopping centers **Future Hurontario LRT station (2026)** just **3 minutes away**. (id:59911)
Homelife Galaxy Balu's Realty Ltd.

