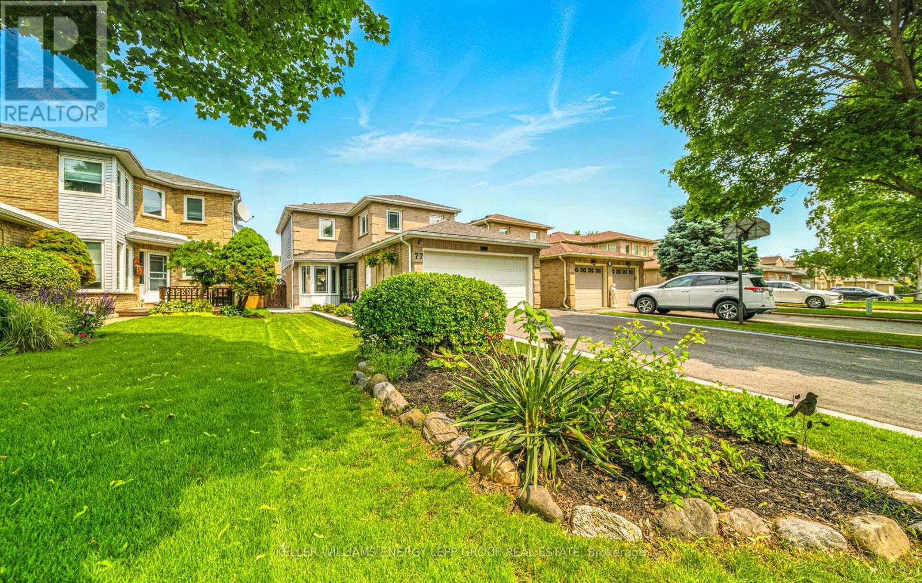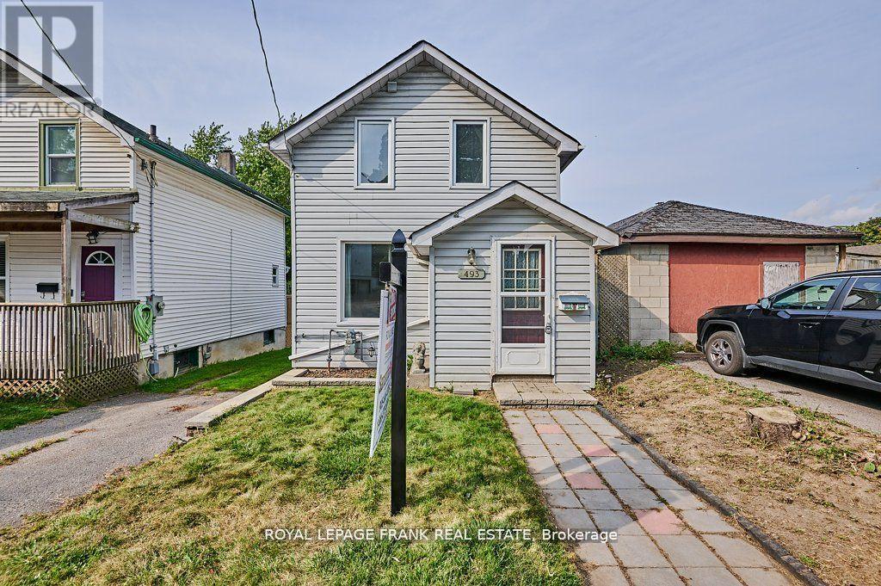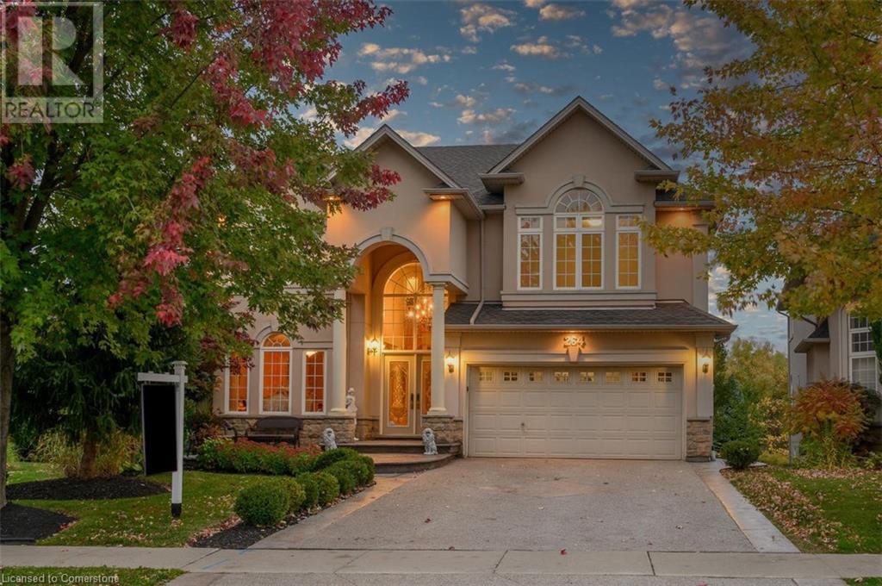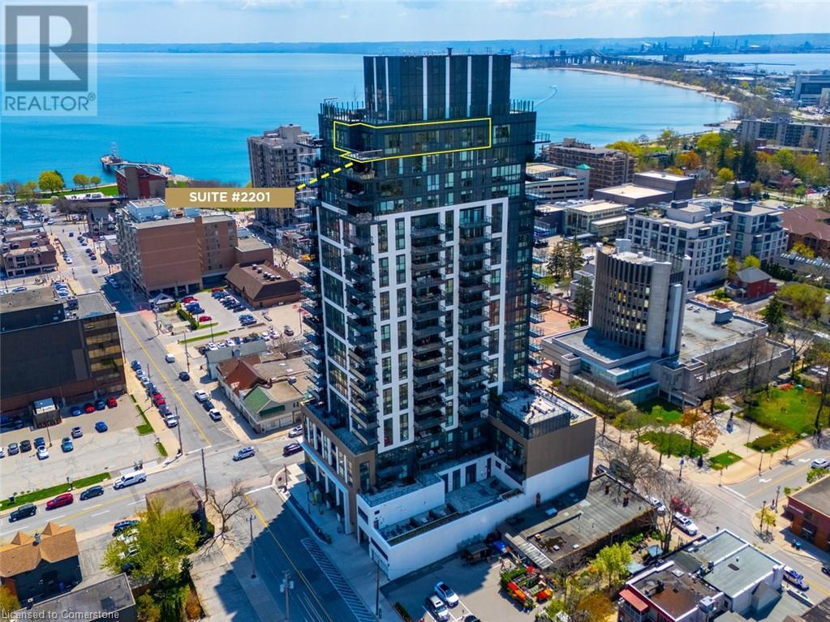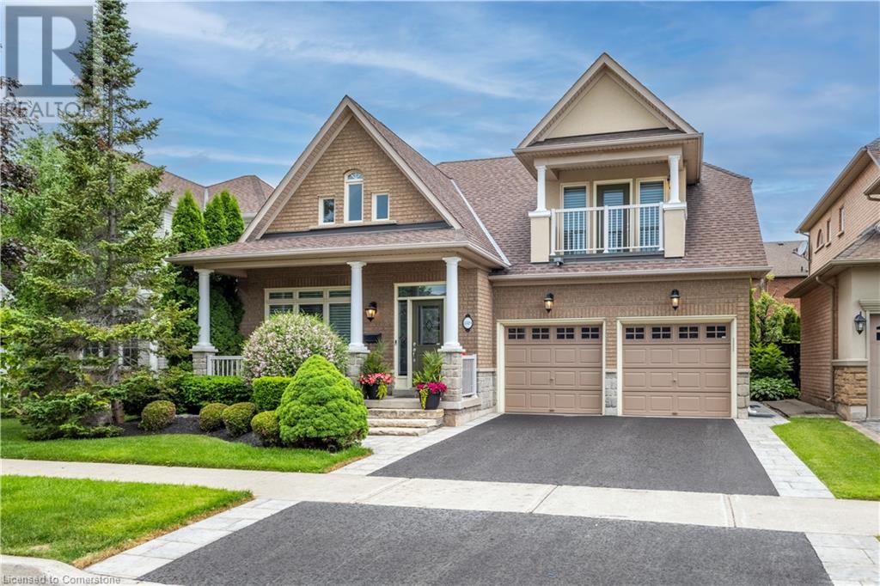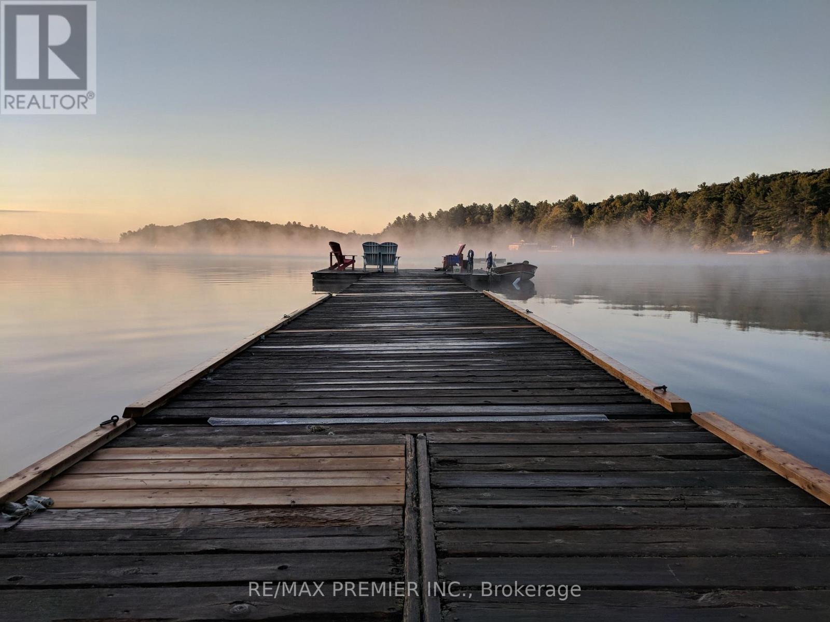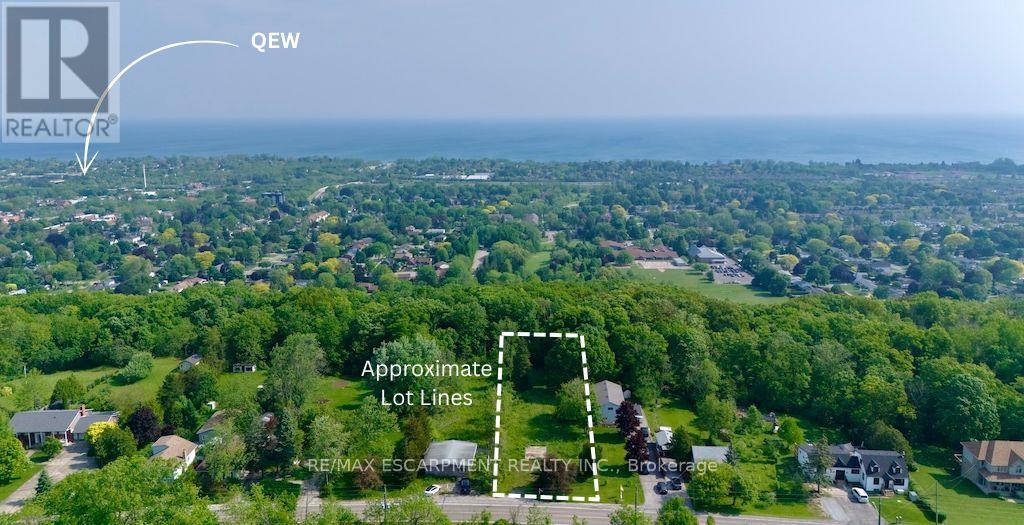77 Hemingford Place
Whitby, Ontario
Welcome to this stunning 3+1 bedroom, 4 bath detached home in the highly sought-after Fallingbrook neighborhood renowned for its top-rated schools and family-friendly charm. Meticulously maintained and tastefully renovated from top to bottom, this home feels like a model showcase. Step inside to discover an open-concept layout featuring a beautifully upgraded kitchen with a large center island, bay windows, under-valance lighting, and modern pot lights. Enjoy cozy evenings in the living room with a fireplace and a walkout to your private backyard oasis. The interior has been freshly painted and boasts new upstairs flooring. The spacious primary bedroom offers broadloom flooring, a walk-in closet, and a luxurious 4-piece ensuite complete with his-and-hers sinks. The finished basement provides additional living space perfect for a recreation room, home office, or gym, and also includes a dedicated storage room, ideal for organizing seasonal items, tools, or household essentials. Outside, the two-tiered deck and above-ground pool create an ideal setting for summer entertaining, complete with areas for alfresco dining and relaxing poolside. Additional features include a newly repaved driveway, interlock front entrance, and walkway. With close proximity to top schools, parks, shopping, and all essential amenities, this beautiful home is move-in ready and waiting for its next proud owner. (id:59911)
Keller Williams Energy Lepp Group Real Estate
493 St. Lawrence Avenue
Oshawa, Ontario
Welcome to this charming 2-bedroom, 2-storey detached century home, nestled on a spacious ravine lot in a peaceful neighborhood in central Oshawa. This property offers a large living room, ideal for relaxing or entertaining, as well as a generously sized eat-in kitchen with a walkout to a 15 x 10 deck and expansive backyard, perfect for indoor/outdoor living! The upper level was renovated in 2022, central air, ensuite laundry and laminate flooring throughout. Parking for one vehicle on a shared driveway to the south of the property. This home is conveniently located near public transit, schools, shopping, and easy access to the 401 and GO Train. Utilities not included. (id:59911)
Royal LePage Frank Real Estate
141 Panorama Crescent
Vaughan, Ontario
Don't Miss This Great Opportunity. 3 Bedroom , 4 Washroom **Detached Home with Very Good Potential in the Demand Area of Elder Mills, *Oversized Driveway, *No Sidewalk, Great Layout, White Kitchen Overlooking the Backyard, Large Dining Area, Walk In From the Garage to a Large Mud Room Including and Organizer (Direct Access to the Garage and Home), Pot Lights, Roof (2016) Furnace (4yrs), A/C ( 2012), Maintenance Free Totally Fenced in Backyard Includes a Large Deck For Entertaining (deck is as/is), Interlocking and Garden Shed . Finished Basement With an In-Law Suite or Can be *Easily Converted Back to a Large Rec Area , the Basement Includes a 3pc Washroom and a Cold Room and Walkin for Closet, Ideal for Extra Storage. Great Schools in the Area, Close To Shopping, Transit, All Amenities, and Highways. *Amazing Home, Show and Sell! (id:59911)
Royal LePage Maximum Realty
2290 Highway 11 South
Oro-Medonte, Ontario
Charming 3+1 Bedroom, 2 Bath Home in Sought-After Oro-Medonte! Welcome to this well-maintained 1.5-storey detached home offering comfort, versatility, approximately 1,714 finished square feet and stunning views. Nestled in a peaceful setting backing onto open hilly fields that make winter sledding so much fun. This property boasts beautiful scenery, a spacious backyard, and great curb appeal. Inside, you’ll find a bright and airy layout featuring a large primary bedroom. This home has generous windows that flood the space with natural light. The eat-in kitchen offers ample storage, a pantry, and plenty of room for family meals. There is SO much storage with two access doors into the spacious attic. The lower level includes a separate bedroom, full bath, and a kitchenette—perfect for an in-law suite or potential rental income. Enjoy outdoor living on the expansive back deck, complete with a gazebo and lighting—ideal for entertaining. There’s even a gas BBQ hookup, and the BBQ can be included! Close proximity to the Community Recreational center, hobby farm, and great spots for the kids to play with a frog pond close by. Additional features include: •Single detached garage with plenty of parking space •Newer furnace, hot water tank, and water softener (all owned) •New sump pump with backup battery •Laminate and clean carpet flooring throughout •Front planter with electrical—perfect for seasonal decor Don’t miss this move-in-ready home with incredible potential and peaceful rural charm! (id:59911)
Right At Home Realty Brokerage
264 Diiorio Circle Unit# Lower
Ancaster, Ontario
Beautifully decorated and bright one-bedroom basement unit, perfect for a professional tenant. This fully private suite backs onto a ravine and is located in a quiet, mature neighbourhood. Utilities are included, with an additional $50 monthly for internet. Rarely offered in such a prime location—close to shopping, restaurants, and with easy highway access. (id:59911)
RE/MAX Escarpment Leadex Realty
80 Haynes Avenue
St. Catharines, Ontario
Discover the Charm of 80 Haynes Avenue, St. Catharines Welcome home to this beautifully updated bungalow, ideally located across from the scenic Bartlett Park. With 3 bedrooms, 2 full bathrooms, and a warm, functional layout, this home is a perfect fit for families looking to settle into a friendly, community-oriented neighbourhood. The outdoor space is made for summer living—enjoy a brand-new 10x10 concrete patio (2024), a fully fenced backyard (2024) for privacy and play, and a freshly paved driveway (2024) for added convenience. Inside, the home shines with new appliances (2023), a modern basement bathroom (2022), and newly reframed windows that invite an abundance of natural light throughout. Roof shingles were replaced in 2021, offering added peace of mind. Plus, a built-in water purification system brings fresh, clean living to every tap. With a large park, playground, and schools just steps from your front door, this home offers the perfect blend of comfort, convenience, and community. Move right in and make 80 Haynes Avenue your next chapter. (id:59911)
RE/MAX Escarpment Golfi Realty Inc.
396 Plains Road E Unit# 102
Burlington, Ontario
Welcome home to this exquisite two-bedroom, two-bathroom pet friendly condominium nestled within a charming boutique building in the vibrant heart of Aldershot. As you enter, you are greeted by a spacious foyer w/classic ceramic tile and a generous double front hall closet, setting the tone for the sophistication that lies within. The heart of this home is the expansive eat-in kitchen, thoughtfully designed with a comprehensive suite of four appliances, a convenient double sink, a breakfast bar perfect for casual dining, and luxurious granite countertops that elevate the culinary experience. Transition effortlessly into the living and dining area, where hardwood flooring exudes warmth and style. The large garden doors invite an abundance of natural light, creating an inviting atmosphere ideal for both relaxation. Retreat to your primary suite, a sanctuary of tranquility featuring hardwood floors and a magnificent window that bathes the room in sunlight. This suite is complemented by a spacious double closet and a master en-suite, elegantly appointed with a tub-shower combination and a double-wide vanity. The second bedroom offers versatile space, complete with a double closet and hardwood flooring, while the main bathroom boasts a generously sized vanity, ensuring convenience for all. Enjoy the convenience of in-suite laundry and step out from your living room to the sunny balcony through the glass garden doors, where you can bbq on warm summer evenings. This meticulously maintained boutique condominium building is perfectly situated in the heart of Aldershot, offering ample visitor parking and mere steps from shops, public transit, the local library, and a plethora of dining options. Experience the perfect blend of luxury, comfort, and convenience in your new home! (id:59911)
Coldwell Banker-Burnhill Realty
2007 James Street Unit# 2201
Burlington, Ontario
Experience Elevated Living at the Newly Completed Gallery Condominium in the Heart of Downtown Burlington. This spectacular brand-new 1986 sq ft penthouse offers refined luxury with breathtaking Toronto skyline, Escarpment and Lake Ontario views. Featuring 3 beds + den, 2 baths, and expansive floor-to-ceiling windows, this light-filled corner suite combines modern elegance with functional design. From the moment you enter, the spacious foyer sets the tone for sophistication. The thoughtfully designed open-concept living, dining, and kitchen showcases impressive 180 degree views and offers a practical seamless flow. A built-in bar/coffee station and versatile den/office/4th bedroom add flexible space and style.The chef’s kitchen is a true showpiece equipped with high end appliances, extended-height cabinetry, pantry wall cabinets, quartz countertops and backsplash. The oversized curved island with fluted wood accents and pendant lights is perfect for entertaining. Situated away from the main living space, The primary suite offers a serene retreat with expansive views, 2 closets, a breathtaking 4-piece spa inspired ensuite featuring heated floors, double floating vanity, quartz countertop, a stunning oversized shower and water closet. Enjoy 2 additional spacious bedrooms with floor to ceiling windows, a stylish 3-piece bath and a full-size laundry room fitted with custom cabinetry, quartz countertops, sink, washer/dryer and ample storage room. Entertain or simply relax on the spectacular terrace complete with gas hookup and water tap, all framed by breathtaking city, lake, and escarpment views. EV ready side by side parking spots, and a storage locker are also included. Residents enjoy hotel inspired amenities: 24 hr concierge, yoga & wellness studio, fully equipped gym, indoor lap pool rooftop lounge with fire pit & BBQ area, party/games rooms, pet wash station and guest suites. This is urban luxury redefined – don’t miss this exceptional opportunity. (id:59911)
RE/MAX Aboutowne Realty Corp.
3329 Springflower Way
Oakville, Ontario
Welcome to 3329 Springflower Way, a beautifully maintained bungaloft located in the heart of Bronte — one of South Oakville’s most desirable neighbourhoods. This bright and spacious home features a main floor primary suite, vaulted ceilings in both the great room and family room, and multiple living areas perfect for relaxing or entertaining. The fully finished lower level includes a kitchenette, bedroom, and full bath—ideal for guests or in-laws. Upstairs, you’ll find two bedrooms, one with ensuite privileges and access to a private balcony, plus a versatile loft space perfect for a home office or reading nook. The double garage includes new epoxy flooring and inside entry. Situated on a quiet, family-friendly street just steps to the lake, this home offers a perfect blend of comfort, functionality, and location. (id:59911)
Royal LePage Burloak Real Estate Services
21 Cherry Avenue
Smithville, Ontario
FABULOUS FAMILY-SIZED RAISED BUNGALOFT located in a great family friendly neighbourhood. Get ready to be impressed when you enter into the large front foyer and up a few steps to the open concept main floor. Great room and dining room with lots of natural light from the large windows, engineered hardwood flooring, California shutters and open to the eat-in kitchen w/lots of cabinets, island, granite countertops and all appliances included. Patio doors to a large deck that overlooks the fantastic backyard. Also on the main floor is 2 good sized bdrms, 4 pce bath and main floor laundry with newer stackable washer and dryer (2022). Up to the 2nd level you will find the huge primary bedroom retreat, beautiful large palladium window, his and her closets and a 4 pce ensuite with soaker tub and separate shower. The fully finished basement offers a 4th bedroom, 3 pce bathroom, exercise room and a huge family room with bar area and walk out to the backyard. And still lots of room for storage. Walk up from basement to the garage. Professionally painted throughout. Most of the light fixtures have been updated. Step outside to the backyard oasis, with the onground heated salt water pool, hot tub, large patio and a partly covered patio. Some updates to the pool: gas heater installed 2020, new pump 2023, salt generator 2024. The hot tub was installed in 2020, new cover and head rests 2024. Shingles replaced in 2022 with 50 year shingles. This home will not disappoint. Book your appointment today. (id:59911)
RE/MAX Garden City Realty Inc.
1371a Foreman Road
Muskoka Lakes, Ontario
An exceptional 6.5-acre commercial property on the shores of Lake Muskoka a rare and valuable opportunity! Featuring a sandy beach, direct water access, and sweeping lake views, this prime waterfront parcel offers endless potential for resort development, event space, or a luxury retreat. Picturesque natural setting, the property invites visionaries to create something truly special in one of Muskokas most sought-after locations. Don't miss your chance to own a slice of paradise with commercial versatility and unbeatable lakefront appeal. (id:59911)
RE/MAX Premier Inc.
59 Ridge Road E
Grimsby, Ontario
Welcome to 59 Ridge Road East, Grimsby a rare and remarkable opportunity to build your dream home on a breathtaking 67.6 ft x 333.6 ft lot perched on the sought-after Ridge Road, overlooking the Niagara Escarpment. Through the forest take in the serene views of Lake Ontario, CN Tower, Toronto skyline, and downtown Grimsby. The Seller is motivated and the property is truly shovel-ready all planning, zoning, NEC, conservation authority, and town approvals have been secured, saving you years of time and red tape. Included in the sale is a custom 3,600+ sq ft modern home design by award-winning SMPL Design Studio, featuring 3-car garage, 4 bedrooms & 4 bathrooms, Main floor office, and Covered outdoor living space. The site plan provides room for a pool and an area to create a backyard oasis. The lot backs onto mature trees and the Bruce Trail, with no front or rear neighbours offering total privacy and serenity just minutes from the downtown core. Hydro, natural gas, and cable are at the road. The proposed septic and cistern systems already laid out in the grading plan. This is a builders or end-users dream - perfect for those looking to create a one-of-a-kind residence on the ridge in one of Grimsby's most coveted locations. Whether you're an investor, developer, or someone ready to build a forever home surrounded by nature, this offering delivers unmatched value. Enjoy country-like living just minutes from the QEW, future Grimsby GO Station, schools, marinas, vineyards, shops, and the hospital. (id:59911)
RE/MAX Escarpment Realty Inc.
