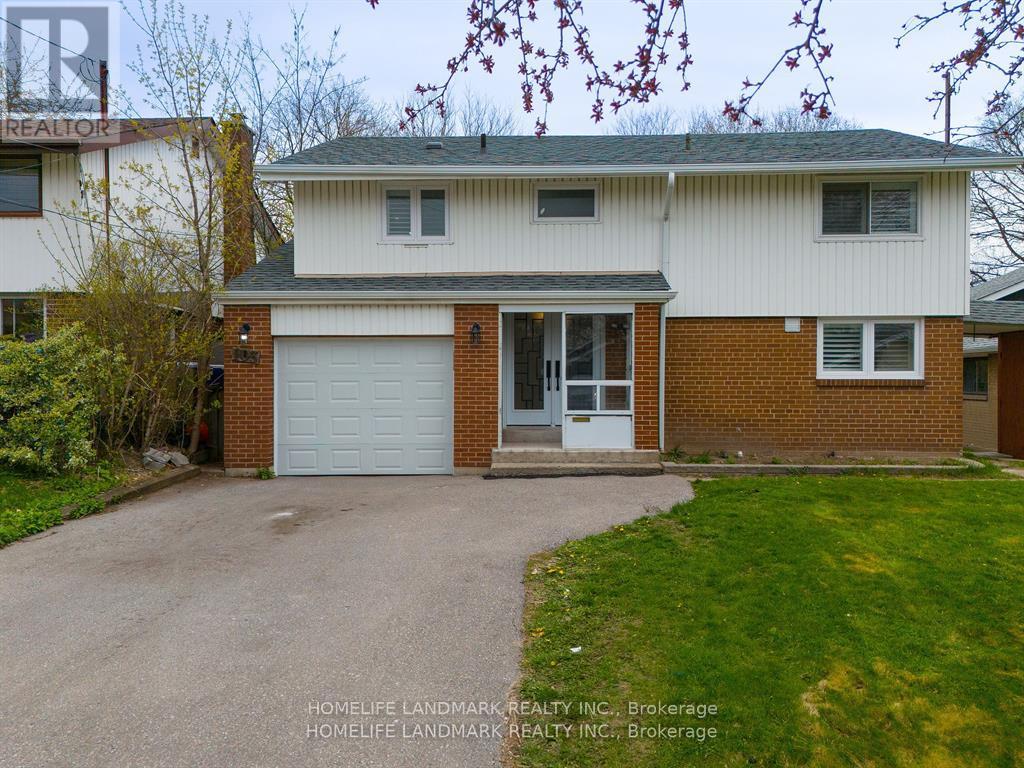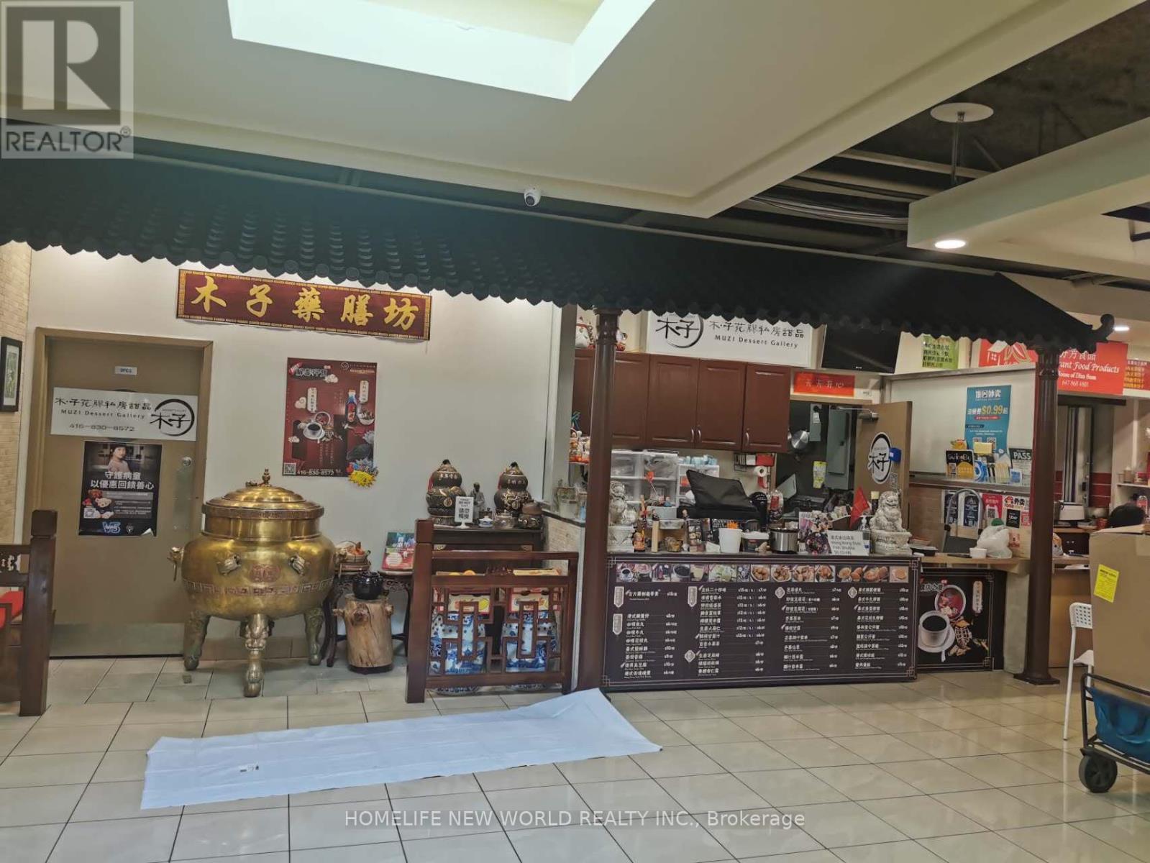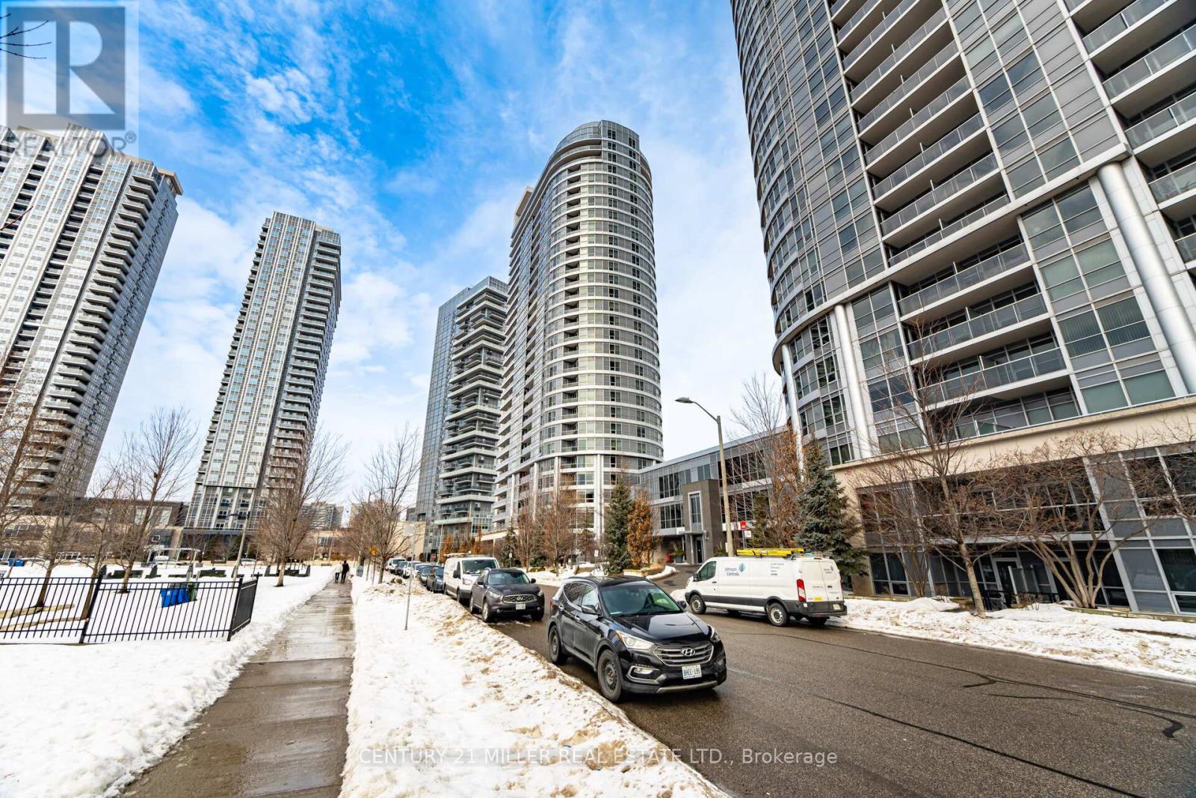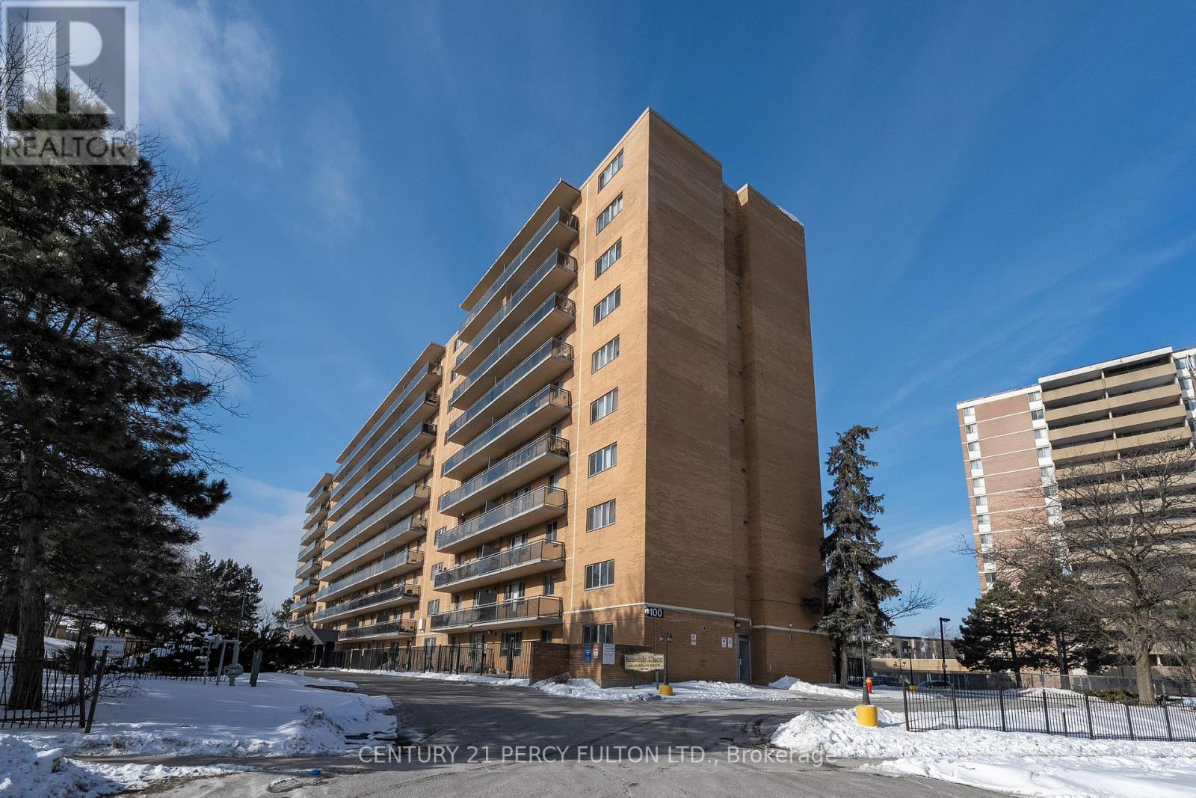103 Oakley Boulevard
Toronto, Ontario
Welcome, 103 Oakley Blvd suited in investor and family friendly desired living of Midland Park Community, also pride of location. Locations speaks for its self; OFFICIAL PLAN DESIGNATED - RESIDENTIAL, MAJOR TRANSIT STATION AREA and ABUTS EDUCATIONAL INSTITUTION, ABUTS SPORTS FIELD/PLAYGROUND. This move in ready 4 + 2 Bedroom, 3+1 Bath features complete remodelling of the entire property with new roof, new windows, new ultra modern gourmet kitchen with 30 gas range, French door refrigerator, beautiful island with elegant Quartz Top, new dishwasher, new washer and dryer on top floor (2020). Rare terrace: balcony with huge wooden patio deck from the primary bedroom, with stairs leading down to backyard. The location is unbeatable, with a friendly neighbourhood, esteemed schools, and proximity to the GO bus station and Scarborough Town Centre. Enjoy easy access to parks, walking paths, community centres, hospitals and diverse restaurants. This residence truly embodies luxurious living, with exquisite outdoor space and refined interiors, promising an idyllic and indulgent lifestyle for you and your loved ones. Investor Rental Income $3200 /Basement $2500 (id:54662)
Homelife Landmark Realty Inc.
2fc1&2&5 And 2a10 - 4675 Steeles Avenue E
Toronto, Ontario
Price is for 4 Properties And Equipment (Unit 2FC 1&2&5 and 2A10).Can be sell separately. Rare Opportunity To Own thoese properties in this very reasonable price. Unit 2FC 1&2&5 Are in Food Court have full Equipped Commercial Kitchen, Great for Business Owner andInvestor. (id:54662)
Homelife New World Realty Inc.
89 Invermarge Drive
Toronto, Ontario
Nestled At Prestigeous "INVERMARGE DR".& The Demanding Centennial /West Rouge Lakeside Community, Quality Custom Built Home, Same Owner For 36 Years , Totally Fnished From Top To Bottom, Approximatly 3850 S.F. Finished Area ( Including Basement), There Are 4+1 Bdrms, 4 Bathrms( 2 Jacuzzie Baths), 2 Stone Walled Fireplaces(One Gas), Sauna, B/I Wet Bar, Sky Light, Oak Trim Thru Out , 11 French Doors, Circular Stair Case from Bsmt To 2nd Floor......Absolutely Iimmaculate. $$$ Spent In Upgrades, Roof Apx 5 Years, High Eff. Furnace 2022, CAC 2022, Newer Sliding Door (2022), Copper Wiring With 200 Amp Circer Breaker,Renovated Kitchen And 4 Renovated Bathrooms, Oak Decorated Double Front Doors, Front Pourch Enclosure, Interlocking Brick On Over Sized Drive Way, Flag Stone Walk Way & Interlocking Stone Patio at Back Of the House, Fully Fenced Yard......Spectacular Finished Bsmt. With Ceramic Floors, 5th Bdrm/Office, Huge Rec. Rm. W/Gas F.P. 3 P.C. Bath, Sauna, Extra Sink In Furnace Room. ( EZ To Create A 2nd Kitchen). Storage Room And Cold Cellar, This Home Is Trully For A Special Buyer!!, Wired With Rogers Security System, Minutes To Excellent Schools ( Including 100% French School). 24 Hours Lawrence Bus, Rouge Hill GO Station , Lake Ontario,Beach, Shopping, Black Dog Pub, And One Bus To University Of Toronto Scarb.Campus.( See Attachment For Feature Of The Area). Home Inspection Report Available, Upond Request. (id:54662)
RE/MAX Rouge River Realty Ltd.
216 - 181 Village Green Square
Toronto, Ontario
Award-winning Tridel-built luxury condo, with a prestigious LEED energy-saving designation, ensuring lower maintenance fees. This unfilled, spacious unit boasts 2 bedrooms, an open and functional layout, floor-to-ceiling windows, and elegant laminate flooring throughout. The modern gourmet kitchen features stainless steel appliances, and the beautiful bathroom provides ultimate comfort. Enjoy top-tier amenities, including 24/7 concierge service, a fitness center, sauna, party room, terrace with BBQ area, and more! Professionally managed with Del Property Management, this condo truly feels like a 5 Star hotel. Located just steps from Hwy 401, TTC, GO Transit, Scarborough Town Centre, Kennedy Commons, supermarkets, shopping centers, and a variety of restaurants. The building is child- and pet-friendly, with a park and playground right at your doorstep. Don't miss out on this incredible opportunity to view today! (id:54662)
Century 21 Miller Real Estate Ltd.
212 - 100 Dundalk Drive
Toronto, Ontario
Welcome to Renovated 2+1 Bedroom with 2 Bathroom, very large Den with Door and Window Can be used as a 3rd Bedroom, Unit comes with one Parking and Locker. It's Perfect for A Larger Family! This Property Has All Essential for Life, Featuring New Vinyl Flooring. New Kitchen with Quartz Counter/Backsplash all new LED lights, Pot Lights in Living Room. New Vanity and sink in both Bathrooms and Freshly Painted Throughout. You Have All Your Necessities at Your Doorstep as You Are Conveniently Located Near The TTC, Parks, Schools, Hwy 401, And Shopping Centre. easy access to the unit only one floor up near the stairs. *Some photos are virtually staged* (id:54662)
Century 21 Percy Fulton Ltd.
107 - 92 Church Street
Ajax, Ontario
Great Opportunity for a TURNKEY Health and Wellness Business 890 sq. ft. $60K initial investment, assumption of the monthly lease and necessary insurances, plus 15% per annum of AUDITTED profits for the remainder of the current lease. Built in CLIENTELE, located in the above Residential portion of the building. Professional Massage, Physiotherapy, Medical clinic, Dental, Training, Shared office, etc. A FULLY $$EQUIPPED$$ space providing a welcoming Patient Waiting Area with a Reception desk. This office is a 4-room space, each readily equipped with the necessities to start seeing patients in operatories. Located on the 1st floor, along with several other professional businesses in this boutique condominium building. ALL CHATTELS and FIXTURES owned by the business are included: Lots of EQUIPMENT in the office space. Shared washroom facilities. Close to main streets and HWY# 401, easily accessible from various parts of Ajax, Pickering, and Whitby. Free Surface parking for EVERYONE. Heat, hydro, Rent, TMI, and HST associated in monthly leased **EXTRAS** Price includes all equipment (id:54662)
Allied International Realty Canada Inc.
58 Pynford Crescent
Toronto, Ontario
Renovated 3 bedroom Semi Detached 1,075 sq ft per MPAC on a huge 30 ft x 126 ft lot, 2 kitchens, 2 walkouts to the backyard from main floor, hot tub, shed, concrete stone, all laminate / ceramic floors no carpet, smooth ceilings, open concept home. Very close to Parkway Mall, Hwy 401, DVP, a short drive to Fairview Mall and Shops At Don Mills. (id:54662)
Royal LePage Vision Realty
1205 - 38 The Esplanade
Toronto, Ontario
Welcome To London On The Esplanade, A Highly Sought After Low Rise Building. Exceptionally Well Kept Corner Unit With Large 2 Bed + 2 Bath, Features 9 Ft Ceilings, Large Windows, Hardwood Floors, Stone Counter, Kitchen With Full Size SS-Appliances Overlooking CN Tower! Just Steps To Union Subway, Financial District, Go Station, Supermarkets, St Lawrence Market, Waterfront & More! Enjoy First Class Amenities: Outdoor Pool W/ Rooftop Bbq, Steam Rm, Gym, Yoga, Etc. (id:54662)
RE/MAX Epic Realty
908 - 323 Richmond Street E
Toronto, Ontario
Welcome to your new home at 'The Richmond' Condominiums - an elegant and spacious 899 sq. ft. suite that has it all! Featuring hardwood floors, granite countertops in the kitchen and bathrooms, stylish exposed concrete ceilings and stainless steel appliances, this unit is perfect for hosting friends or cozying up with family. The separate den with a door offers versatility and is perfect as a home office, dining area, or even a potential third bedroom. The large primary bedroom includes a 4 piece ensuite bathroom. The building boasts fantastic amenities, including a rooftop terrace, party rooms, a 24-hour concierge, a fantastic two-level gym, basketball court, sauna and hot tubs. Truly a walker's paradise, enjoy the unbeatable location within walking distance to the St. Lawrence Market, Distillery District, the future Moss Park Metrolinx station and financial core. Owned storage locker is included and is conveniently located on the same floor. This suite is city living at its finest! (id:54662)
RE/MAX Hallmark Realty Ltd.
1607 - 30 Grand Trunk Crescent
Toronto, Ontario
Prime location steps to Union Station, Underground PATH, Waterfront, Longo's Grocery, Hospital Row, and Financial District. Fully Furnished 1 Bedroom+Den. Fully Equipped Kitchen. All Utilities Included! Large Balcony And Den Space For Study/Home Office. Building amenities include 24 Hr Concierge, Gym, Indoor Pool, Sauna, Party Room, Visitor Parking, Guest Suites (id:54662)
Right At Home Realty
3101 - 65 St. Mary Street
Toronto, Ontario
Location! Location !Luxurious U Condo Located in the minutes to U OF T! Freshly painted and featuring new flooring, this home is MOVE-IN ready! A Few Steps To Queens Park, Ttc Stations, Yorkville, And Museum. A Spacious 1 Bedroom Suite Facing East , And A Large Balcony. A Large Kitchen W/ An Island, Includes Built-In Fridge, Washer And Dryer. A Wide Range Of Amenities Including Fitness Room, Party Room, Yoga Studio, And A 24-Hour Concierge. (id:54662)
Bay Street Group Inc.
2902 - 1001 Bay Street
Toronto, Ontario
**furnished one bedroom plus den (separate room), parking,renovated kit,ensuite bathroom with access from living rm,excellent location close to UFT,Yorkville shopping,transportation, AMENITIES INCLUDE GYM,PARTY RM,ROOF TOP DECK,24 HRS CONCIERGE,STUDENTS WELCOME,HYDRO ,HWT RENTAL ,AND HEAT SEPERATE,AND MORE (id:54662)
Homelife/bayview Realty Inc.










