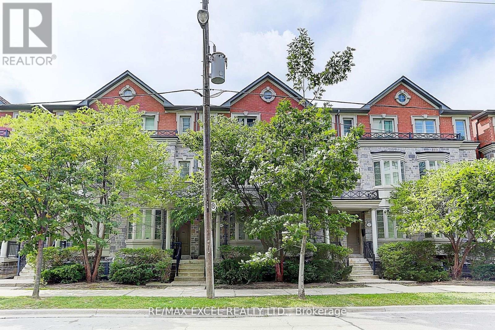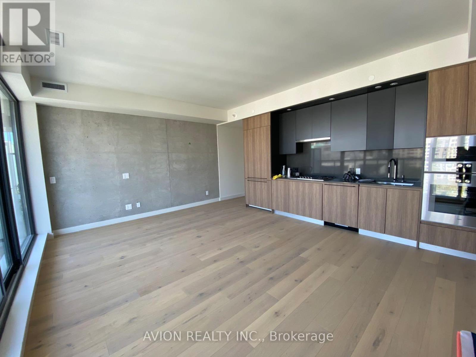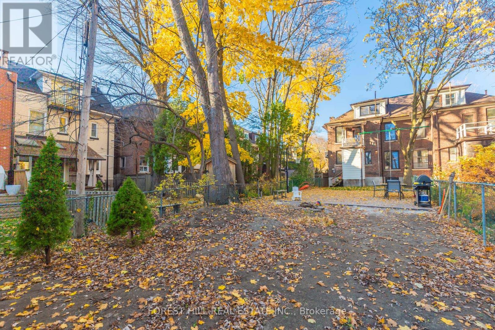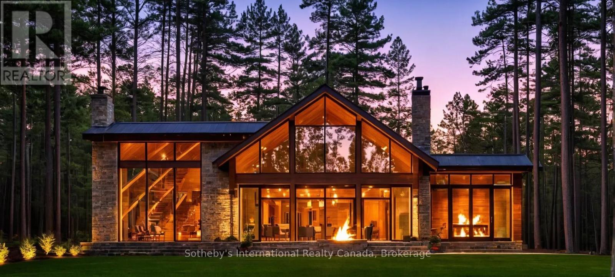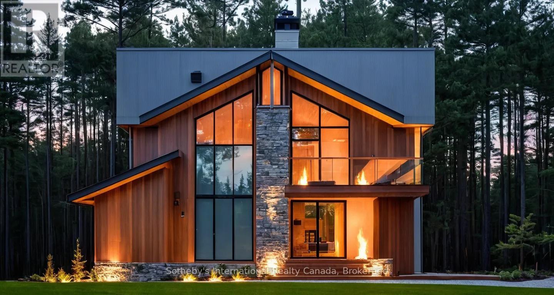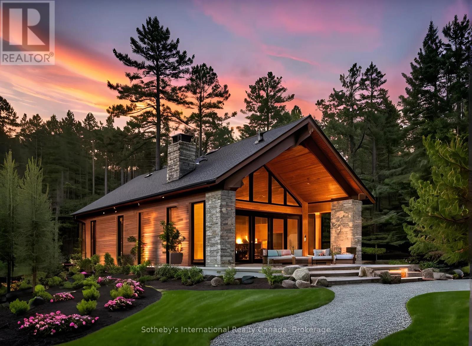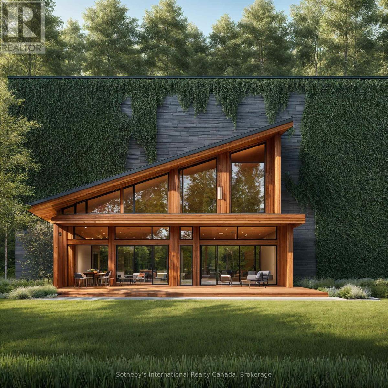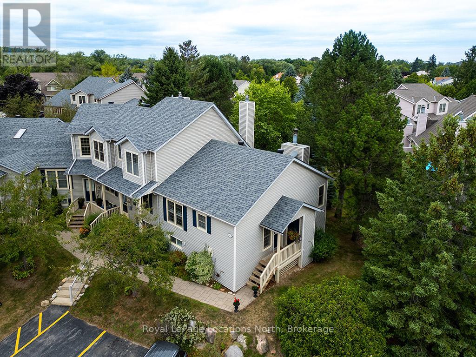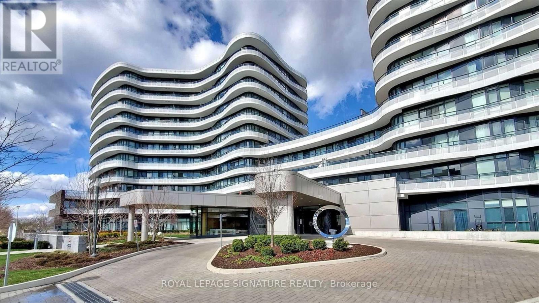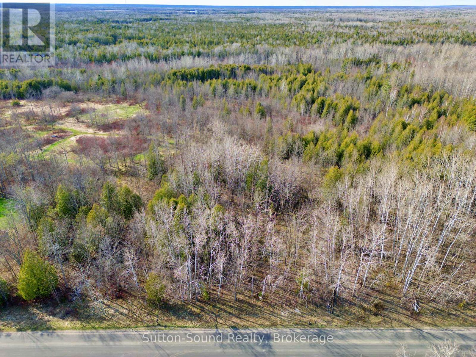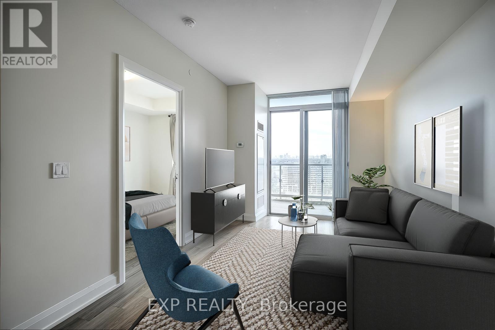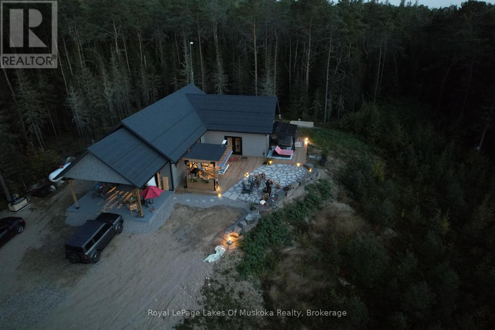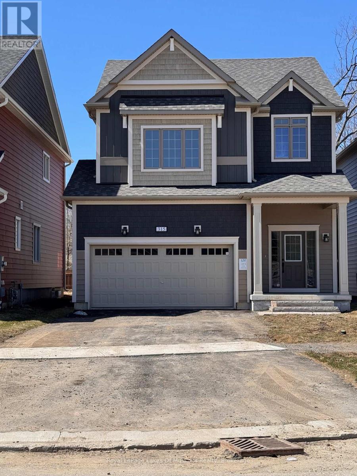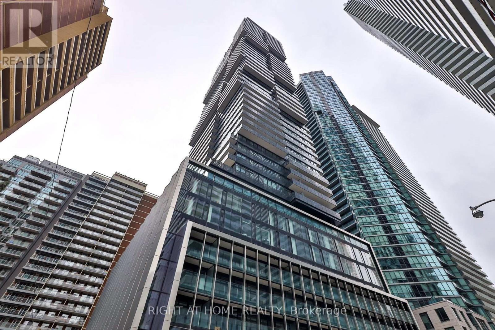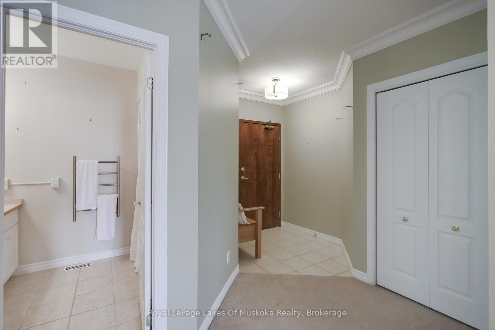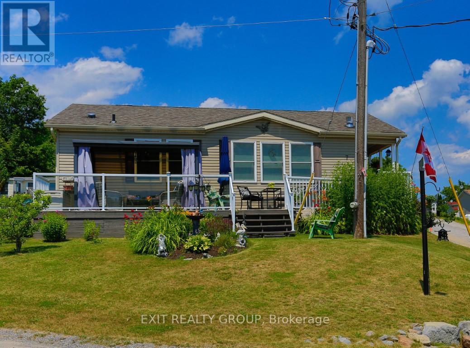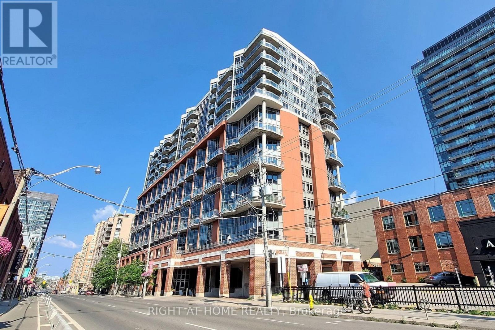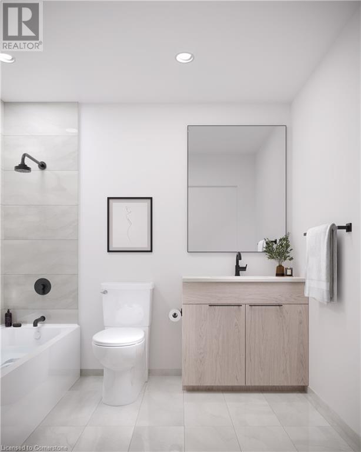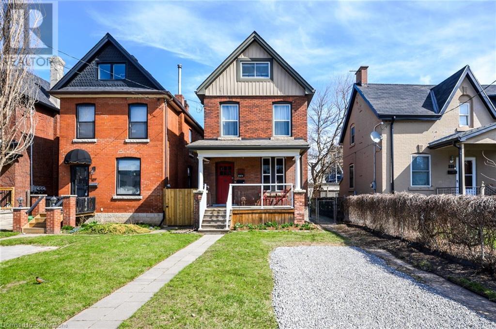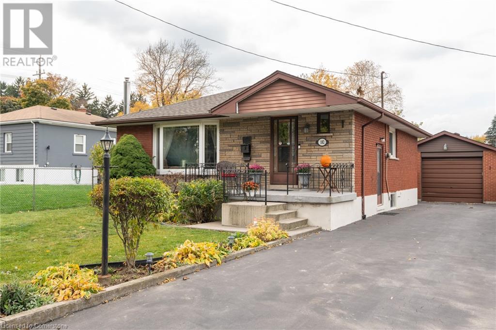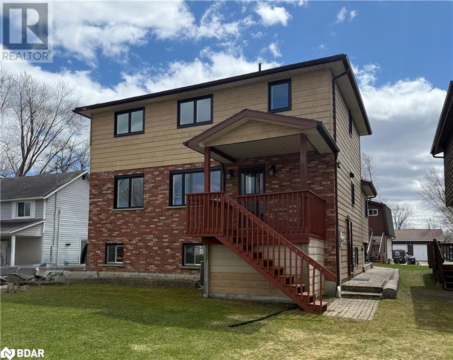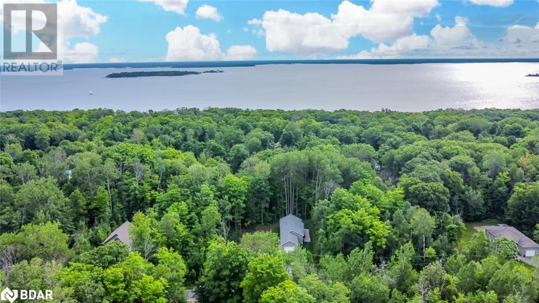607 - 25 Baseball Place
Toronto, Ontario
Spacious and sought-after 2+Den, 2-Bath corner unit In the trendy Riverside Square Condos! Enjoy South Riverdale living at its finest. This bright and airy unit features an open-concept layout, 10-foot exposed concrete ceilings, and floor-to-ceiling windows throughout. The modern kitchen is equipped with stainless steel appliances, upgraded quartz countertops, and a newly installed pantry and baroffering plenty of storage space. Step out onto the 110 Sqft terrace with unobstructed southwest views. This unit also includes one underground parking space and one locker. Just steps from the best of Leslieville, including fantastic restaurants, cafes, shops, and streetcar access. A short walk to Jimmy Simpson Park and minutes to the DVP and downtown core. (id:59911)
Right At Home Realty
36 Clairtrell Road
Toronto, Ontario
Stunning 4 Bedrm Condo Townhouse in High Demand Willowdale North York. 2 Parking Spaces in The Garage. Top Ranked Hollywood P.S. Closed To All Amenities. Steps to Bayview Subway Station, Public Transit, Bayview Village Shopping Mall, Lablaws & Parks. Mins Drive to Hwy 401& 404, Ikea, Fairview Mall Canadian Tire, Restaurants, And More. Modern Kitchen With S/SAppliances, Gas Stove, Lots of Cabinets, And Granite Counter. 9' Ceiling on Main Floor, Large Skylight, 1 Balcony on Main Fl & 1 Balcony on 3rd Fl W/ Beautiful West Clear View. New Paint.Stream Cleaned Broadlooms.Bsmt Access To Garage. (id:59911)
RE/MAX Excel Realty Ltd.
1205 - 81 Wellesley Street E
Toronto, Ontario
This is ONLY ONE Master bedroom and private bathroom in a New Rare 1033 sqft 2B2B unit , Shared kitchen and living room. Located at the convenient Wellesley/Church area downtown Toronto. spacious and bright living room and kitchen . Master bedroom with ensuite bathroom and walk in closet .Unobstructed city view to the south north and west.Close to everything. New app with Gas Stove,A must see !!! (id:59911)
Avion Realty Inc.
387 Winona Drive
Toronto, Ontario
Beautifully updated apartment offering over 800 sq ft of living space. Features two generously sized bedrooms, a bright and inviting living room, and a newly renovated kitchen with stainless steel appliances. Enjoy hardwood floors throughout and one dedicated parking space. Shared coin-operated laundry is conveniently located in the basement. Ideally situated near schools, parks, and TTC, with easy access to St. Clair and Yorkdale. (id:59911)
Wise Group Realty
Lower - 13 Barton Avenue
Toronto, Ontario
This thoughtfully designed basement apartment blends modern comfort with a coveted Annex lifestyle. Featuring sleek, heated polished concrete floors and the convenience of non-coin operated laundry, control of your own heat it and shared access to a lush, beautifully landscaped shared backyard. Ideal for morning coffee or weekend lounging, take in the open green space right across the street at the park. Nestled in the heart of the Annex, you're just moments from Toronto's best cafés, independent shops, transit, and the creative energy that defines one of the city's most iconic neighbourhoods. (id:59911)
Keller Williams Portfolio Realty
805 - 85 East Liberty Street E
Toronto, Ontario
Prime Central Liberty Village location!! Step into this bright and spacious south facing 1 bed, 1 bath open concept unit. Eat in Kitchen with Granite counters, SS Appliances & glass backsplash, open living room & walk out to spacious balcony. Includes 1 locker #B314. Amenities: Indoor Pool, Gym, 24hr Concierge, bowling alley, games room, theatre, rooftop lakeview club. Steps to Metro, Restaurants, Shopping and Transit. (id:59911)
Royal LePage Burloak Real Estate Services
805 - 85 East Liberty Street E
Toronto, Ontario
Prime Central Liberty Village location!! Step into this bright and spacious south facing 1 bed, 1 bath open concept unit. Eat in Kitchen with Granite counters, SS Appliances & glass backsplash, open living room & walk out to spacious balcony. Includes 1 locker. Amenities: Indoor Pool, Gym, 24hr Concierge, bowling alley, games room, theatre, rooftop lakeview club. Steps to Metro, Restaurants, Shopping and Transit. (id:59911)
Royal LePage Burloak Real Estate Services
401 - 270 Wellington Street W
Toronto, Ontario
**Well-Situated In The Epicentre Of Downtown Toronto-Contemporary Urban Residence - Just Steps From The ActionOf The Entertainment District, & Energy Of The Financial District. Minutes To Ttc, Rogers Centre, Cn Tower, Scotia Arena,Ripley's Aquarium, Billy Bishop Airport, Restaurants & Shopping, 24hr Concierge, Rooftop Garden W/ Sun Deck And Barbecue Terrace, Spectacular Fitness& Lap Pool & Party Room. Well maintainted suite. Perfect for first time buyer. ** Pictures are before tenant moved in. (id:59911)
RE/MAX Find Properties
Lot 2 (Thomas Rd) - 1067 Thomas Road
Gravenhurst, Ontario
ALL LOTS NOW FULLY SEVERED! Lot 3 SOLD. LOT #2 - The lot with Water Views! This nearly 2.5-acre lot offers the perfect opportunity to build your dream home in a peaceful rural setting. Picture yourself designing your own personal sanctuary surrounded by nature's beauty. With plenty of room to work with, you can create expansive gardens, lush lawns, or even a private pool for ultimate relaxation. Be sure to explore the attached renderings of potential home designs. Located in a waterfront community, you'll have access to a boat launch and public beach just down the road, providing easy access to both Bass Lake and Kahshe Lake for year-round recreation. This lot is more than just land it's an opportunity to build the lifestyle you've always dreamed of. Don't miss the chance to make this picturesque property your own and create lasting memories. Please note: This lot is one of five available for sale. Renderings of potential home designs are provided and can be customized to fit your preferences. A full pre-approval package is available for an additional fee. Welcome to your canvas of opportunity in serene rural surroundings, book your viewing today! (id:59911)
Sotheby's International Realty Canada
Lot 4 (Barkway/thomas Rd) - 1067 Thomas Road
Gravenhurst, Ontario
ALL LOTS NOW FULLY SEVERED! Lot 3 SOLD. LOT #4 - This nearly 2.5-acre lot offers the perfect opportunity to build your dream home in a peaceful rural setting. Picture yourself designing your own personal sanctuary surrounded by nature's beauty. With plenty of room to work with, you can create expansive gardens, lush lawns, or even a private pool for ultimate relaxation. Be sure to explore the attached renderings of potential home designs. Located in a waterfront community, you'll have access to a boat launch and public beach just down the road, providing easy access to both Bass Lake and Kahshe Lake for year-round recreation. This lot is more than just land it's an opportunity to build the lifestyle you've always dreamed of. Don't miss the chance to make this picturesque property your own and create lasting memories. Please note: This lot is one of five available for sale. Renderings of potential home designs are provided and can be customized to fit your preferences. A full pre-approval package is available for an additional fee. Welcome to your canvas of opportunity in serene rural surroundings, book your viewing today! (id:59911)
Sotheby's International Realty Canada
Lot 5 (Barkway Rd) - 1067 Thomas Road
Gravenhurst, Ontario
ALL LOTS NOW FULLY SEVERED! Lot 3 SOLD. LOT #5 - This nearly 2.5-acre lot offers the perfect opportunity to build your dream home in a peaceful rural setting. Picture yourself designing your own personal sanctuary surrounded by nature's beauty. With plenty of room to work with, you can create expansive gardens, lush lawns, or even a private pool for ultimate relaxation. Be sure to explore the attached renderings of potential home designs. Located in a waterfront community, you'll have access to a boat launch and public beach just down the road, providing easy access to both Bass Lake and Kahshe Lake for year-round recreation. This lot is more than just land it's an opportunity to build the lifestyle you've always dreamed of. Don't miss the chance to make this picturesque property your own and create lasting memories. Please note: This lot is one of five available for sale. Renderings of potential home designs are provided and can be customized to fit your preferences. A full pre-approval package is available for an additional fee. Welcome to your canvas of opportunity in serene rural surroundings, book your viewing today! (id:59911)
Sotheby's International Realty Canada
742654 Sideroad 4b Side Road
Chatsworth, Ontario
27 acres with hilltop views - house, shop and storage building. Meticulous attention to detail throughout the 2200 square foot home with 4 bedrooms, open living and dining areas with fireplace accented by soaring ceilings with wormy maple. Hand-forged railings and cabinet pulls, copper sink, barn-style sliding doors and thoughtful touches create a truly welcoming space. Upper level sitting room, 2 bedrooms and full bath. Main floor master suite with walkout to the wrap-around deck. Completely finished lower level with walkout on 2 sides allows bright spaces for the 4th bedroom, family room, oversized mudroom and 4th bathroom. Built in 2023, the home meets energy efficiency design standards. Shop 40x60 with in-floor heat, 2 roll up doors (12' and 14'), steel lined with floor drains and an office space. Brightspan building 60x90 with 10' steel frame walls and closed back wall. Fenced fields and paddocks, garden area, 3 outdoor water hydrants. Here you will find everything needed to truly enjoy country living. GBtel internet to house and shop. (id:59911)
Royal LePage Rcr Realty
Lot 1 (Barkway/thomas Rd) - 1067 Thomas Road
Gravenhurst, Ontario
ALL LOTS NOW FULLY SEVERED! Lot 3 SOLD. LOT #1 - This nearly 2.5-acre lot offers the perfect opportunity to build your dream home in a peaceful rural setting. Picture yourself designing your own personal sanctuary surrounded by nature's beauty. With plenty of room to work with, you can create expansive gardens, lush lawns, or even a private pool for ultimate relaxation. Be sure to explore the attached renderings of potential home designs. Located in a waterfront community, you'll have access to a boat launch and public beach just down the road, providing easy access to both Bass Lake and Kahshe Lake for year-round recreation. This lot is more than just land it's an opportunity to build the lifestyle you've always dreamed of. Don't miss the chance to make this picturesque property your own and create lasting memories. Please note: This lot is one of five available for sale. Renderings of potential home designs are provided and can be customized to fit your preferences. A full pre-approval package is available for an additional fee. Welcome to your canvas of opportunity in serene rural surroundings, book your viewing today! (id:59911)
Sotheby's International Realty Canada
159 - 150 Victoria Street S
Blue Mountains, Ontario
Welcome to 150 Victoria Street, Unit 159. This updated 3 bed, 2 bath Applejack Condo offers a fully redone open concept kitchen complete with stone counters and all new top of the line stainless-steel appliances. The main floor includes a living and dining space with walkout to a deck including a wood burning fireplace. Rounding out the main floor are a spacious primary bedroom as well as an updated 4-piece bath. Head downstairs to 2 additional bedrooms, 3-piece bathroom with hidden workshop, laundry room with additional storage and den with walkout to another outdoor sitting area. It doesn't end there, located a short walk are the 2 pools, tennis courts, pickleball courts and basketball nets plus a clubhouse with lots of room for entertaining. This location is ideal, just a short walk to Beaver Valley Community School, Downtown Thornbury and Clarksburg as well as the dog park, harbour and more. This spot checks all of the boxes. Book your showing today! (id:59911)
Royal LePage Locations North
105 - 99 The Donway W
Toronto, Ontario
Gorgeous condo on ground floor with extra large private patio, soaring high floor-to-ceiling windows, laminate floors. Office (desk) nook. Virtually staged to show layout options. Unique unit, enjoy outdoor living on interlocked 168 s.f. patio, step out to treed manicured lawns & front lobby. Freedom from elevators-Great for dog-Owners, Cyclists! Beautiful "Flaire Condo" building features gym, impressive roof-top patio with BBQs, lounge chairs, theatre, party room, dog wash spa, concierge & security. Excellent location! Right at Shops of Don Mills with restaurants, shops, grocery stores, VIP Theater, Center Square with events throughout the year! Bus stop at door. Quick drive to major highways DVP/404, 401, downtown (id:59911)
Royal LePage Signature Realty
Con 2 Wbr Pt Lot 23 Maple Drive
Northern Bruce Peninsula, Ontario
Discover the perfect canvas for your dream home or cottage retreat on this spacious 100 x 150 vacant building lot in the heart of Northern Bruce Peninsula. Ideally located just off Highway 6 in a quiet, family-friendly neighbourhood, this property offers an exceptional blend of privacy and accessibility.Nature lovers and outdoor enthusiasts will appreciate the proximity to Lions Head, Tobermory, the Bruce Trail, The Grotto, and Bruce Peninsula National Park. Enjoy easy access to inland lakes, the sparkling shores of Lake Huron and Georgian Bay, as well as nearby beaches, making this an ideal four-season destination.Whether youre planning to build a year-round residence or a seasonal getaway, this level, treed lot offers endless potential in a stunning natural setting.Don't miss the opportunity to own a slice of paradise in one of Ontarios most desirable outdoor regions. (id:59911)
Sutton-Sound Realty
Keller Williams Realty Centres
811 - 19 Bathurst Street
Toronto, Ontario
*Welcome To The Lakeshore! One Of The Most Luxurious Buildings At Toronto's Waterfront! This Stunning 3 bed, 2 bath has Very functional layout W/Floor to Ceiling Windows*Modern Open-Concept Kitchen With W/Pot Lights, Under-Cabinet Lighting, B/I Appliances and Organizers, Engineered Quartz Countertop & Marble Backsplash*Custom Roller Shade Window Coverings, Contemporary Bathrooms W/Marble Wall & Floor Tile & Designer-Cabinetry*Access to over 23,000 Sqft of Hotel-Style Amenities Including 24 Hr Concierge, Indoor Pool, Sauna, Hot Tub & Spa, Gym, Yoga, Pet Spa, Outdoor Lounge, Playground, Party Room W/Kitchen, Karaoke & Theatre*Steps To The Lake, Billy Bishop Airport, Restaurants, Shopping, Financial/Entertainment District, Parks, Schools, Sports Arenas & More! Easy Access To Highway/TTC. (id:59911)
Exp Realty
1701 - 18 Graydon Hall Drive
Toronto, Ontario
Step into the warmth of sunset skies and city lights. Welcome to Argento, Tridel's prestigious address in the heart of North York. Perched high above the bustle, this bright and spacious 1-bedroom + den suite offers approx. 692 sqft of functional elegance, designed with everyday comfort and timeless style in mind. As you enter, you're greeted by soaring 9' smooth ceilings and sleek laminate floors that flow effortlessly throughout the space. The open-concept living and dining area is perfectly framed by southwest-facing windows, drawing in golden hour views that make every evening feel like a dream. The modern kitchen is a delight for home cooks and takeout lovers alike, with stainless steel appliances, stone countertops, and plenty of space to prep, serve, and entertain. The den, its your call to set up a productive home office, a cozy reading nook, or even a guest space. Live steps away from nature and convenience. Stroll through nearby parks, explore the curated boutiques and restaurants at Shops at Don Mills, or catch a movie at Fairview Mall. With TTC, Sheppard Subway, and highways 404 & 401 just minutes away, getting around the city is effortless.And when its time to unwind, your building brings the luxury home: enjoy the fully-equipped gym, theater room, party space, sauna, outdoor BBQ patio, guest suites, and 24-hour concierge. Bonus perks --- this suite comes with One Parking Spot and One Storage Locker.This isn't just a condo. Its a lifestyle upgrade. Ready to unlock it? Your new home awaits at Argento. (id:59911)
Exp Realty
910 - 33 Sheppard Avenue E
Toronto, Ontario
Beautiful condo in the prime location of Yonge & Sheppard! Featuring unobstructed North East views from large windows, flowing from the living to dining room! This unit is a rare fine with it's open concept, two large bedrooms, and two 4pc bathrooms! Not to mention endless building amenities such as a pool, gym, sauna, games/media room, locker, parking, and so much more! (id:59911)
Century 21 Leading Edge Realty Inc.
3002-308 Jarvis Street
Toronto, Ontario
Luxury Living at JAC Condos Stunning South-Facing 1-Bedroom in the Heart of Downtown Toronto Experience modern urban living in this brand-new, sunlit 1-bedroom suite at JAC Condos, located in the highly sought-after Church-Yonge Corridor. This residence features a sleek, open-concept layout with contemporary finishes, including seamless laminate flooring, expansive floor-to-ceiling windows, and a spacious 4-piece bathroom. Prime Location & Unmatched Convenience: TTC streetcars at your doorstep. 6-minute walk to the subway station. 5-minute walk to Toronto Metropolitan University (TMU), 5-minute drive to George Brown College, 10-minute walk to Eaton Centre & the Financial District, Steps from Toronto's best shopping, dining, and cultural landmarks. Exceptional Building Amenities: BBQ Permitted: Enjoy outdoor grilling with friends and family. . Dining Room: Host elegant dinners in a sophisticated setting. Games Room: Engage in recreational activities and socialize with neighbors. Gym: Maintain your fitness routine with state-of-the-art equipment. Library: A quiet space for reading and study. Media Room: Watch movies or presentations in a comfortable environment. Outdoor Patio: Relax and unwind in beautifully landscaped outdoor spaces.24-Hour Concierge Service: (id:59911)
Homelife Landmark Realty Inc.
679 Boulder Road
South River, Ontario
Your private 1+1 bedroom oasis awaits and sits on 15 acres of undeveloped land in the unorganized township of Laurier. This beautiful property features mature trees throughout the majority of the property with some trails throughout. This home is built with quality and comfort in mind. Walk in the front door and you'll be in awe of the open concept design with cathedral ceiling lined with custom stained pine imported from British Columbia. A beautiful gas fireplace exudes ambiance and is hand built with granite from Manitoulin Island. Gently slide a beautiful barn door open and a large pantry/bar is unveiled just off the huge kitchen and dining room combination with solid maple cabinetry, custom stainless appliances and quartz countertops. Sit comfortably in the great room with huge sliding glass doors and stare out at the awe and beauty of your land which is often grazed by moose and deer. The south western exposure out the patio door offers amazing sunsets or you can lower the automatic blinds all at once or separately by window and enjoy the cool breeze of the central air conditioning in the warm summer months. In the colder months the triple pane windows and ICF walls help keep the house warm and cozy. The large oversized bedroom on the main floor with walkout to multiple decks also features a walk-in closet and one of the entrances to a custom bathroom you're dreaming about. The loft upstairs offers additional living space/bedroom for overnight guests or use it as an office space. The main floor laundry is large and functional and the utility room offers easy access to the hot water on demand/in floor heating system or the forced air propane furnace. You choose the system best for your needs. Outside there's a Generac automatic generator system for any power outages and a screened in porch area with full length, floor to ceiling automatic screens when they're needed. This home is truly a must see. (id:59911)
Royal LePage Lakes Of Muskoka Realty
315 Beechwood Forest Lane
Gravenhurst, Ontario
Welcome home to 315 Beechwood Forest Lane in beautiful Gravenhurst. This brand new beautifully crafted residence offers 4 spacious bedrooms and 3 bathrooms. This modern home blends comfort and style with high ceilings and quality finishes throughout. The kitchen features sleek countertops and a large island perfect for entertaining. The primary suite includes a large ensuite bathroom and a large walk in closet with added convenience of a second floor laundry room. Located in a growing community, close to schools and parks. This is the perfect place to call home. Schedule your showing today. (id:59911)
Royal LePage Lakes Of Muskoka Realty
6 - 18 Chapel Street
Cobourg, Ontario
A MUST SEE CONDO!! Rare 3 Bedroom + Den Exceptional Condo in Downtown Cobourg's Heritage Area. This Restored Building was Once the Sunday School to the Neighbouring Church from 1883 Until the Late '60's. It was Later Converted into Cobourg's Old Library Until it was Thoughtfully Renovated into Condos in the Late '90's. This Unit has Exposed Beams & Brick, Vaulted Ceilings, Glass Block Windows, Pine Floors & a Unique One of a Kind Curved Staircase. Ground Floor Entrance Welcomes you to the Open Concept Living/Dining/ Kitchen With SS Appliances, Electric Fireplace & Private Patio Off the Den. Large Primary With 4Pc En-Suite Featuring Heated Floor, Jacuzzi Tub, Separate Shower & Dressing Area With Cedar-Lined Cabinet. Second Floor Laundry With Laundry Tub, 4Pc Bath, 2 Additional Bedrooms (Or Work From Home Offices), Ample Storage & a "Bonus" Fully Furnished Loft Round Out the 2nd Level. The Loft Overlooks one of the Bedrooms and has a Skylight and a Metal Railing From the Old Library...a Space Loved by the Young & Young at Heart!! Exclusive Parking With Level 2 Electric Vehicle Charger. Including the Loft, Over 2000 Sqft of Luxury Living at "Residences of the Old Library," in the Heart of Cobourg and Just a Short Stroll From It's Famous Beach, Marina, Shops, Restaurants, Cafes and Theatres. This is Not Just a Condo, It's a Lifestyle! This Could Also be a "Summer Home" Without all the Upkeep! **EXTRAS** Level 2 Electric Vehicle Charger on Title for This Unit. Small Unlocked Storage Area in Basement. Fully-Furnished Loft Area Including Games/Movies is a Great Play Area for Kids. Two Common Sheds. (id:59911)
Royal Service Real Estate Inc.
1201 - 2015 Sheppard Avenue E
Toronto, Ontario
Discover modern living at its finest with this stunning 1-bedroom, 1-bathroom condo with parking, perfect for singles or couples. This contemporary space combines style, comfort, and convenience. Step inside and be greeted by an open-concept layout with sleek finishes, large windows that invite natural light, and a chic kitchen equipped with high-end appliances, ideal for both everyday living and entertaining. Located in a highly sought-after area, enjoy easy access to shopping, dining, parks, and public transit right at your doorstep. Building amenities include a gym, indoor pool, party room, and concierge services, adding to the luxury lifestyle. Whether you're starting fresh or downsizing, this condo offers the perfect blend of urban sophistication and practicality. Don't miss this rare opportunity, schedule a viewing today! (id:59911)
Genex Realty Corporation
8 Sunset Drive
Belleville, Ontario
Loved by just 3 families, but coveted by many. Sitting on a .25 acre lot on one of THE streets in Belleville's East end, this beautifully maintained mid century home has held onto much of its original timeless charm. The classic ranch style bungalow is brimming with curb appeal and features classic blonde brick with a stacked stone accent wall, a stunning magnolia tree and a welcoming covered entryway. Step inside to find a wide entryway leading to a spacious sun drenched living room that is anchored by a statement stacked stone fireplace. The layout flows seamlessly into the large dining room where the custom panelled wall has two hidden pass through panels to allow for easy access to dinner and glassware from the kitchen cabinetry. Flooded with natural light, the eat in kitchen offers ample storage with a pantry and overlooks the backyard. The vintage cabinetry offers innovative features such as pull out drawers and magnetic touch doors. Down the hall you will find three generous bedrooms all with spacious double closets, large windows and gleaming hardwood floors. The cheery 4pc bath is in pristine condition and surprisingly spacious offering builtin storage. The lower level is bright, warm and dry with a rec room and potential 4th bedroom prepped and ready for your imagination. A large laundry room, a 2pc bath, an oversized utility room finish out the space. Step off your elevated deck onto a covered patio, then just a few more steps to your inviting inground pool. The large, fenced yard also boasts mature gardens that were intended for summer gatherings, relaxing afternoons, and endless memories. An attached oversized double garage also offers access to the covered patio. An easy walk to schools and shopping and just a block away from public transit this 2,700sf carpet free home offers a rare opportunity for both spacious, stylish living and endless envy from all of your friends. (id:59911)
Royal LePage Proalliance Realty
1911 - 55 Charles Street E
Toronto, Ontario
Welcome to this stunning, FULLY furnished studio suite in the prestigious 55C Residences, nestled in the heart of Bloor and Yorkville. This brand-new, never-before-lived-in unit offers a highly functional layout, thoughtfully designed with stylish furnishings and smart space solutions. A sleek Murphy bed allows for effortless transformation: pull it down for restful nights and tuck it away to enjoy an expansive living area during the day. The modern kitchen boasts premium appliances, and ample pantry space, and is fully stocked with everything needed for cooking and entertaining. Floor-to-ceiling windows lead to an east-facing balcony, offering beautiful city views and breathtaking sunrises. The elegant three-piece bathroom features a walk-in shower and generous storage, while additional closet and storage solutions throughout the suite maximize space, an uncommon luxury in studio living. Exceptional Building Amenities 55C Residences offers world-class amenities, including a lavish lobby with sophisticated design 9th-floor amenities featuring a state-of-the-art fitness studio, co-working & party rooms, and a serene outdoor lounge with BBQs and fire pits Top-floor C-Lounge with soaring ceilings, a caterers kitchen, and an outdoor terrace showcasing panoramic skyline views. Experience the ultimate blend of luxury, functionality, and location in this exquisite studio suite. (id:59911)
Right At Home Realty
147 Victoria Avenue
Belleville, Ontario
Fully occupied TRIPLEX in Belleville's sought-after Old East Hill neighbourhood, featuring two 2-bedroom units and one 1-bedroom unit, each with separate hydro meters and private entrances. Nestled in a charming historic area with mature 150+ year old trees, this property is steps from top schools including Nicholson Catholic School, St. Michaels Catholic School, East Hill Elementary, Queen Victoria, and Belleville Montessori. A short walk to vibrant downtown Belleville and Belleville General Hospital, this well-maintained investment property offers strong rental income and long-term value in a prime location. (id:59911)
Exp Realty
2203 - 8 Wellesley Street W
Toronto, Ontario
BRAND NEW! NEVER LIVED IN! Welcome To "8 Wellesley "At The Heart Of Downtown Toronto, This Corner 2 Bedroom with 2 full washrooms features floor to ceiling windows, a bright open-concept layout and offers gorgeous Toronto city skyline views. Tons of natural light and a bright interior design palette. Modern kitchen with built-in appliances, backsplash and quartz counter. Master bedroom with 4-piece ensuite and closet, plus a second well-sized bedroom with large window and closet. This condo offers unparalleled access to public transit, dining, shopping, and entertainment. Its also within walking distance of the Eaton Centre, Yorkville, the Royal Ontario Museum, UofT, great shopping and dining options. This is luxury city living in a brand new refined space. (id:59911)
Right At Home Realty
2109 - 70 Forest Manor Road
Toronto, Ontario
Stunning North York pad that is a perfect first home or investment opportunity! No wasted space in this one bedroom condo, offering an inviting living space with a generous bedroom size. Whether you're a first-time buyer or looking for an investment property, this unit checks all the boxes with parking and a locker included! Prime Location just steps from Fairview Mall and Don Mills Subway Station, this home is perfectly positioned for convenience. With an abundance of amenities and grocery stores within walking distance, a car isn't even necessary, though parking is included. Plus, for commuters, the location offers quick access to Highway 401 and 404. Situated on a high floor, this unit offers unobstructed views that flood the space with natural light, creating a warm and serene atmosphere. This building comes with an array of fantastic building amenities, 24-hour concierge, indoor pool, gym, party room, yoga studio, guest suites, and visitor parking. (id:59911)
Right At Home Realty
401 - 31 Dairy Lane
Huntsville, Ontario
This may be the opportunity you have been waiting for. A three bedroom 4th floor corner unit in the waterfront condo community known as Algonquin Landing. This 2,030 sqft home features amazing natural light and an incredible open concept living space with high ceilings and a water view from the balcony. All bedrooms are very generous, with a main 3pc bath, primary 4pc ensuite bathroom, walk-in closet and a laundry/utility room. The size of the space will amaze you. Underground parking is heated and secure and you also have a private storage locker. Set on the shores of the Muskoka River, you can swim at you leisure or go for a paddle with access to Lake Vernon, Fairy Lake and beyond...! Walking distance to shopping and restaurants. These units are rare and are not often listed for sale. Now is your chance. (id:59911)
Royal LePage Lakes Of Muskoka Realty
11780 Highway 28 S
North Kawartha, Ontario
Unique home situated on just over two acres. The main floor features a mud room with heated floors, kitchen and dining room combination and a large living room with a wood stove and walkout to the yard, 3 piece bath combined with the laundry room and a storage/utility room. Upstairs there are five bedrooms with one having a sliding glass walkout to a deck and another 3 piece bath. Upgrades in the last 10 years include insulation, furnace, hot water tank, septic, drilled well, wiring, plumbing and windows. Great spot for the growing family. Situated on school bus route and located only five minutes to Apsley and half hour to Bancroft. Come and see this great home! (id:59911)
RE/MAX Country Classics Ltd.
#7-152 Concession Rd 11 W
Trent Hills, Ontario
Don't miss out on the chance to experience the mesmerizing beauty of this home! You will be captivated by the breathtaking views of the lake and hills. The living room is a perfect blend of warmth & comfort, featuring a stunning stone fireplace and California shutters on every window. The kitchen is spacious and well-equipped, boasting plenty of cupboard space, pot lights & a convenient coffee station. The island adds a touch of elegance to the room, making it perfect for hosting parties. The mudroom is conveniently located, allowing you to keep your home tidy effortlessly. The primary bedroom boasts a luxurious 4-piece bathroom and the guest room is adjacent to the main 4-pce bathroom. All bedrooms & bathrooms have brand new flooring, giving the home a fresh, updated feel. The entire house has been newly painted throughout & a new back step has been added to the carport. Attached shed/workshop is fully insulated & heated for four-season comfort. This property exudes a feeling of ownership & pride & it could be the perfect place for you to call Home Sweet Home! Doors, frames & crown mouldings repainted in 2023. Fridge & dishwasher replaced in the last 5 yrs. Park Fee of $822.94 includes Lot Fees, Hydro, Taxes and Water/Sewage. (id:59911)
Exit Realty Group
256 8th Line South Dummer
Douro-Dummer, Ontario
Beautiful 84 acre estate! Charming 2 storey red brick farmhouse, impressive 3000sqft barn and 3 stall drive shed. Private pond, trails, approx 35 arable acres, 30 acres of hardwood and 15 acres of softwood reforestation. Follow the long picturesque driveway to this heritage farmhouse and original barn that beams classic charm with considerable updates. The barn has been updated with 100amp electrical, re-pointed stone foundation, with its own drilled well, that has been converted to a 3 season recording studio and featured in music video productions including Live! at the Barn. The farmhouse offers over 1900sqft of living space, 3 bedrooms, 2 full bathrooms, updated custom kitchen, formal dining room, living room and den with cozy woodstove + new chimney ('19). Enjoy original woodwork and hardwood floors throughout with updates like new propane furnace (2025), 200 amp electrical, windows ('18-'22) and new shingles ('21). Walkout to the back deck and take in the serene countryside views, explore the trails and streams throughout the forest, watch the sunset behind the barn after a day of bringing your dreams to life on this prime level farmland. Just 5 mins to Norwood, 20 mins to Stoney Lake & Trent Severn Waterway and 30 min to Peterborough. Plant your roots at this incredible country estate! (id:59911)
Ball Real Estate Inc.
Suite #204 - 313 Queen Street W
Toronto, Ontario
Light-filled, attractive, modern and CLEAN industrial-look space at Queen and John Sts. Gorgeous corner unit, newly renovated, high ceilings, an abundance of natural light. Large, open area with two washrooms down the hall. Short walk-up from Queen St. West. Very convenient location, centrally located on a terrific downtown corner. Very busy with walkers. Close to fashion, financial and tech districts, very close to Osgoode Subway Station, perfect location in a very pretty office. (id:59911)
Right At Home Realty
#202 - 313 Queen Street W
Toronto, Ontario
Light-filled, attractive, modern and CLEAN industrial-look space at Queen and John Sts. Large windows overlooking Queen St. West. High ceilings, newly renovated. Short walk-up from Queen St., steps to Osgoode Subway, located on a very busy downtown corner. Close to financial, fashion and technology districts. Perfect for cosmetic, health, beauty services, tech offices, showrooms. (id:59911)
Right At Home Realty
312 - 3237 Bayview Avenue
Toronto, Ontario
Amazing 2 Bed + 1 Den & 2 Full Bath Unit With A Beautiful Unobstructed South View!!! The UnitFeatures A Open Concept Layout With Floor To Ceiling Windows, 9Ft Ceilings, Modern Kitchen WithStainless Steel Appliances, Ensuite Laundry And Lots Of Natural Light. Transit At Door Step, CloseTo Shops (Bayview Village), Major Highways 401/404, Go Station And TTC's Bayview Station. (id:59911)
Right At Home Realty
21250 Highway 12
Scugog, Ontario
Located 3 minutes north of Greenbank between Port Perry and Uxbridge; Move in ready! Entirely updated inside and out 3 bedroom bungalow with separate entrance to 2 bedroom lower level in-law suite apartment; bright airy main floor with neutral decor; kitchen with quartz counters, stainless appliances and overlooking living/dining area; vinyl plank flooring throughout main floor; main floor laundry w/stackable washer & dryer. Lower level complete with 2 bedroom 1 Bath in-law suite completed under building permit; vinyl plank flooring. Freshly painted throughout; main floor laundry closet and separate laundry in apartment; Separate detached 20' x 24' garage; driveway easily accommodates 8 + vehicles; property backs to farm fields; Note: This home has been renovated/remodeled with all plaster and insulation removed on both levels and the entire home on both levels spray foamed; new wiring and electrical panel, new plumbing; entire home has new finishes, kitchen, baths, recessed lights, flooring, trim, doors, hardware, soffits/facia and eaves, new roof; new garage built in 2024 complete with with scissor trusses for higher ceiling height with electrical, insulated and white metal interior finished walls and ceilings. New gas furnace, new central air conditioning, new sump pump, new electric hot water tank; new 100 amp electrical panel breakers (id:59911)
RE/MAX All-Stars Realty Inc.
720 - 1880 Valley Farm Road
Pickering, Ontario
Highly sought-after "Cartier Model" corner unit at Discovery Place Condominiums by Tridel! This bright, spacious, and luxurious suite offers over 1,400 sq ft of easy, resort-style living. Freshly painted with brand new carpet in the bedrooms and brand new laminate flooring throughout the living, dining, and office space. This southeast-facing unit is filled with tons of natural sunlight, features an eat-in kitchen, open-concept living and dining rooms, a large private walk-out balcony, and a private office that could also serve as a guest bedroom. The primary bedroom includes a walk-in closet and a private 4-piece ensuite, with a second full-sized bathroom conveniently located in the hallway for guests. You'll appreciate the convenience of in-suite laundry, plenty of storage space, an owned storage locker, and all utilities(including cable and internet) included in the maintenance fees. Discovery Place offers outstanding amenities including indoor and outdoor pools, a sauna, gym, tennis and squash courts, library, concierge, 24-hour gatehouse security, and award-winning gardens. All of this just steps to Pickering Town Centre, parks, schools, and shopping, and minutes to Pickering GO Station, Highway 401, and 407. This is low-maintenance, luxury living at its finest - just move in and enjoy! (id:59911)
Royal Heritage Realty Ltd.
401 - 255 Richmond Street E
Toronto, Ontario
Unique Spacious 2-Storey Loft in Downtown Toronto (St. Lawrence Market neighbourhood). All-inclusive maintenance fees! Featuring 16ft ceilings Floor-to-ceiling windows. Large living and dining areas, well-equipped kitchen with SS Appliances, unique under-stair storage, and a south-facing Bedroom with an Office Nook Den. Full bathroom, and full-size washer and dryer stack. Ample space for work, rest, and storage. Residents enjoy easy access to amenities including a concierge, gym and sauna, bike storage, business center, and TTC transportation at the doorstep. (id:59911)
Right At Home Realty
4878 Powers Common Unit# 230
Burlington, Ontario
Now selling in the highly sought-after Alton Village in Burlington! This is not an assignment sale—buy directly from the builder with a projected move-in date of December 2025. This beautifully designed condo offers 2 spacious bedrooms plus a den, 2 modern bathrooms, and includes 2 parking spaces. Situated in a vibrant, family-friendly community, this unit combines comfort, convenience, and contemporary living. Enjoy easy access to major highways, top-rated schools, endless shopping options, and fantastic restaurants—all just minutes away. Residents will also love the exclusive building amenities, including a garden terrace with a basketball court, a stylish social lounge, a fully equipped fitness centre, and a fun-filled kids' playroom. Whether you're a first-time buyer, downsizer, or investor, this is an opportunity you don’t want to miss. Experience the best of Burlington living—contact me today to learn more! Photos provided are an Artistic Rendering provided by the Builders. (id:59911)
Platinum Lion Realty Inc.
20 Gillespie Drive
Brantford, Ontario
Welcome to this beautiful, spacious 4-bedroom with two en-suite , 3.5-bathroom, all-brick home in the popular West Brant neighborhood! With around 2800 square feet of living space above grade, this home is perfect for a growing family. The main floor has a bright, open kitchen with crown molding, high ceilings, and a breakfast bar. There’s also a large living room, separate dining room, and a two-piece washroom. Sliding doors lead to a fully fenced backyard, ideal for outdoor activities. The mudroom, with access from the double-car garage and a large closet, is a great bonus. Upstairs, 4 large bedrooms with two master bedrooms with walk-in closet and a luxurious en-suiter. This home offers lots of space and great features, making it a must-see! (id:59911)
Bridgecan Realty Corp.
109 Aikman Avenue
Hamilton, Ontario
Nestled in the heart of Hamilton's vibrant Gibson neighbourhood, this gorgeous 2.5-storey home blends timeless character with modern updates. A charming covered front porch and private driveway welcome you inside, where original inlay hardwood flooring, high baseboards, and a cozy living room with an electric fireplace set the tone for warm and inviting living. The open-concept white kitchen is a chef's dream, featuring quartz countertops, stainless steel appliances, and a subway tile backsplash, seamlessly flowing into the dining area. A main-floor powder room and a convenient laundry/mudroom provide everyday functionality, with access to the back deck, perfect for outdoor entertaining. The manicured backyard is a private retreat, complete with a stock tank pool/hot tub for relaxation year-round.The second floor continues to impress with three spacious, light-filled bedrooms and a beautifully updated 3-piece bath, all retaining the home's stunning original hardwood and trim. The third level is a true showstopper, a primary retreat bathed in natural light from its large windows and multiple skylights, complete with an updated 4-piece ensuite for a spa-like escape. Location is everything, and this home delivers. Steps from fantastic cafes, restaurants, and bars, and within walking distance to Gage Park, Tim Hortons Field, and escarpment trails. With easy access to downtown Hamilton, Red Hill Parkway and quick routes up the mountain. Families will love the proximity to several schools, including; Cathy Wever Elementary, Adelaide Hoodless Public School, and Cathedral High School. This home is a rare find, don't miss the chance to make it yours! Recent updates include; Front railing replacement 2024, New roof and skylights 2023, Heat pump 2023, Backyard Reno 2022, Main floor pot lights and light upgrades 2022, AC 2020, Backflow preventer 2020, Furnace 2017, Windows 2017 (id:59911)
Real Broker Ontario Ltd.
182 West 23rd Street
Hamilton, Ontario
Well maintained and clean residence nestled in the Westcliffe neighbourhood within walking distance of several parks, scenic trails, escarpment, waterfalls, shopping, schools, churches, groceries, public transit as well as easy access to the Lincoln Alexander Parkway (LINC) and HWY 403. Brick 3 bedroom bungalow with main level featuring hardwood flooring, ceramic tiles, oak kitchen and sliding patio door walking out to the rear yard. The finished basement with side entrance can be used as an in-law suite and features a large, cozy living-dining area, high ceiling with wood beams in living room area, gas stove, kitchen, bathroom and fruit cellar. Spacious 16' X 26' detached brick and block garage with high ceiling and very large garage door, perfect for the hobbyist and do it yourselfer. Roof circa 2018. All room sizes are approximate. (id:59911)
Sutton Group Innovative Realty Inc.
135 Rollins Street
Centre Hastings, Ontario
This beautiful home (built in 2020) in Madoc's Deer Creek Homestead subdivision, has been impeccably finished & maintained & offers charm, convenience, and plenty of space for the whole family. The main level features an open-concept kitchen, living, and dining area, complete with a built-in gas fireplace & features elegant, high end finishes including lighting, hardware, countertops & engineered hardwood flooring. The home has 5 bedrooms & 3 full bathrooms - the layout includes three bedrooms, 2 baths on the main level including the primary with ensuite bathroom. The fully finished basement adds even more living space, offering a large rec room, two additional bedrooms, & 3-piece bathroom. Outside, the meticulously landscaped yard enhances the curb appeal, while the backyard retreat features a deck, gazebo, trees & privacy fencing perfect for relaxing & entertaining. Located in a sought-after neighborhood, its just a short walk to amenities including school, restaurants, coffee shop, and grocery shopping. This home is less than a block away from Madoc's crown jewel, the beautiful playground, skatepark, and the splash pad! You will not want to miss this Gem!! (id:59911)
Royal LePage Proalliance Realty
1063 Wood Street
Innisfil, Ontario
Beautifully Updated Lakeside Home w/Separate Entrance & Private Beach Access! Towering 3+1 Bed, 3+1 Bath Home w/Access From 2 Streets, Plus A Detached Garage w/Guest Bunkie Space Above! Big Kitchen w/Stone Counters, Gas Stove & Walk-In Pantry. Sunroom w/Panoramic Windows Offering Seasonal Lake Views. Large Living & Dining Room. Spacious Primary Bedroom w/Dazzling Ensuite Bath. Lower Level Features A Separate Side Entrance, A Family Room w/Gas Fireplace + Tons Of Storage. KEY UPDATES: Kitchen, Bathrooms, Furnace, Most Windows, Vinyl Plank Flooring, Tiles, Lighting, Hardware, Garden Door + Berber & Glass Paneling On Staircase. Enjoy Private Beach Access (Approx $300yr) Featuring A Clean Sandy Beach, Park/Picnic Area + Boat Docking Privileges! Meticulously Maintained & Loved Home Offering Endless Possibilities! (id:59911)
RE/MAX Hallmark Chay Realty Brokerage
67 Wozniak Road
Penetanguishene, Ontario
OPPORTUNITY KNOCKS! 50 X 149 FT CLEARED VACANT LOT STEPS FROM GEORGIAN BAY! Discover the perfect canvas for your dream home on this spacious parcel of vacant land. Situated just moments away from the pristine waters of Georgian Bay, this property provides easy access to the waterfront while keeping the vibrant downtown within reach. Additionally, the charming town of Midland is just a short drive away, opening up a world of amenities & services. With its ideal location, this property offers the opportunity to create your own oasis, combining the peaceful surroundings of the natural landscape with the convenience of nearby urban attractions. The possibilities are endless, whether you envision a cozy retreat or a contemporary masterpiece. Zoned as SA1, this property provides a clear framework for residential development with hydro available at the lot line, allowing you to build the home you've always dreamed of. Turn your dream home into a reality! (id:59911)
RE/MAX Hallmark Peggy Hill Group Realty Brokerage
1202 - 50 Wellesley Street E
Toronto, Ontario
Welcome to this stunning corner suite in the heart of Yonge & Wellesley, one of Toronto's most desirable and vibrant neighbourhoods. This bright and spacious 2-bedroom, 2-bathroom condo offers the perfect combination of modern comfort and urban convenience, ideal for professionals, couples, or small families. Inside, you'll find sleek laminate flooring throughout, enhancing the clean and contemporary feel of the space. The stylish kitchen boasts granite countertops, stainless steel appliances, and custom-built cabinetry, offering both function and aesthetic appeal. Large windows flood the unit with natural light, while your private balcony provides breathtaking views of the downtown skyline perfect for morning coffee or evening relaxation. The location is unbeatable. You're just steps from Wellesley Subway Station, making your commute effortless. Walk to UOFT, TMU, the Eaton Centre, hospitals, grocery stores, banks, restaurants, and more.The building itself offers first-class amenities, including a 24-hour concierge, fully-equipped fitness centre, swimming pool, party room, guest suites, boardroom, and more - designed to enhance your lifestyle. This unit also comes with the flexibility of being offered partly furnished or unfurnished, depending on your preference. Don't miss this rare opportunity to live in one of Toronto's premier urban residences! (id:59911)
Century 21 Heritage Group Ltd.
19 Turkey Point Road
Turkey Point, Ontario
Welcome to 19 Turkey Point, located steps from the beach and park; this home features an open-concept carpet-free main floor living space that is great for entertaining family and friends. The main floor has a kitchen with oak cabinets, a tiled backsplash and a large dining area. The living room has large windows that provide lots of natural light, three bedrooms with closet space and a 3-pc bathroom. The unfinished, fully insulated(R40) loft area is ready to make your own; you can add extra bedrooms, living space or a bathroom When exiting the rear sliding patio door, you will be greeted with a large 12 x 14 deck (with storage underneath), looking onto a spacious yard and an ample outdoor living space, a 23 x 35 garage/workshop/storage space to store a boat, seadoo/jetski, canoe, kayak and more. Surrounded by mature trees and landscaped gardens, this outdoor space has so much to offer. The long driveway can fit up to 10 cars and provides plenty of parking for guests. This home is a must-see to enjoy just a walk away from the beach, restaurants, and marina! (id:59911)
Kindred Homes Realty Inc.

