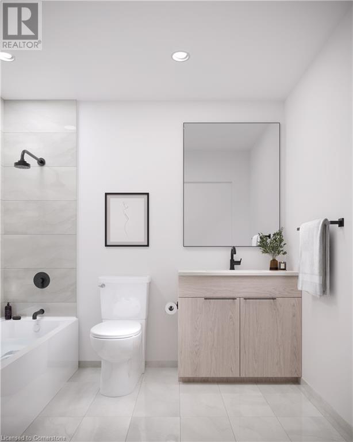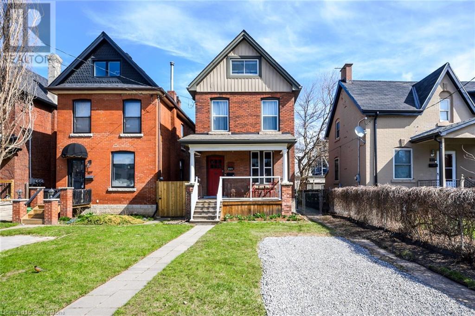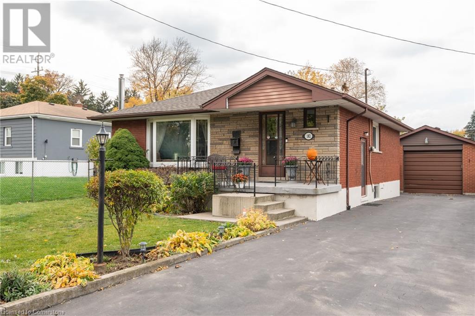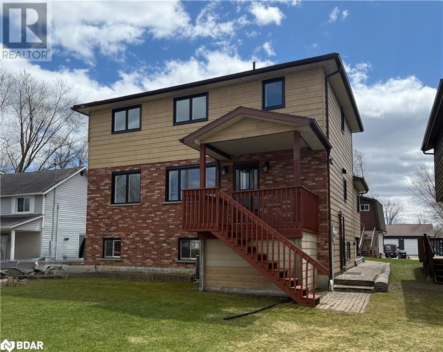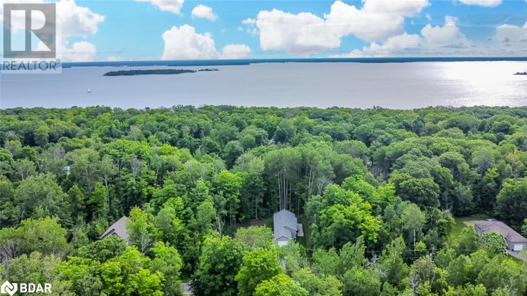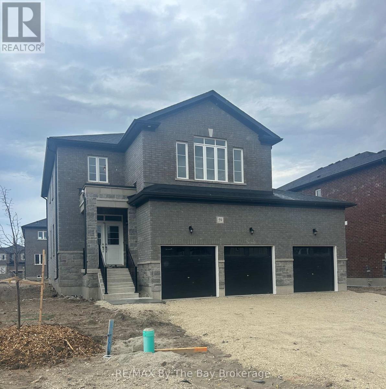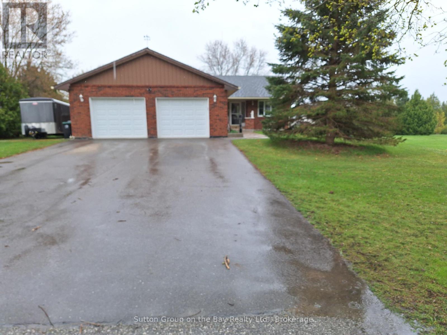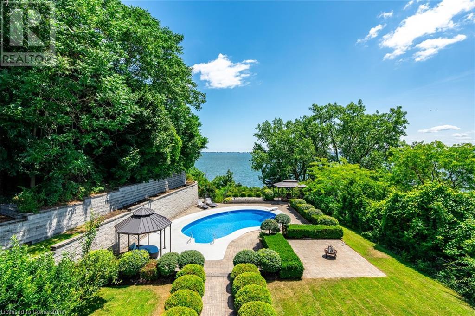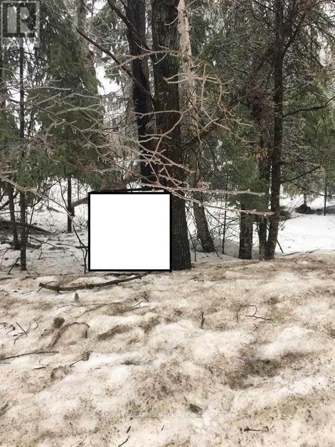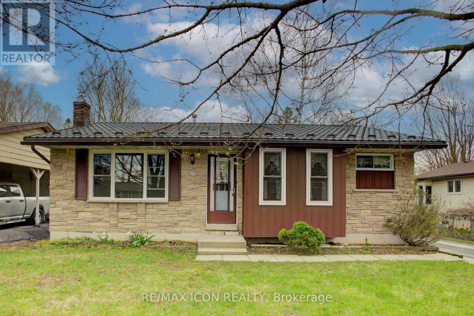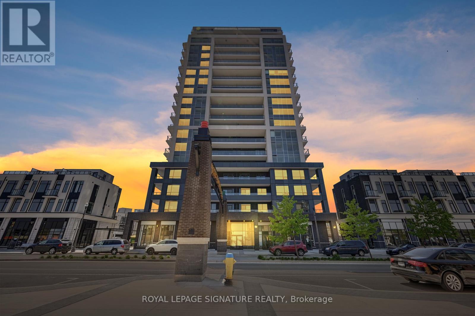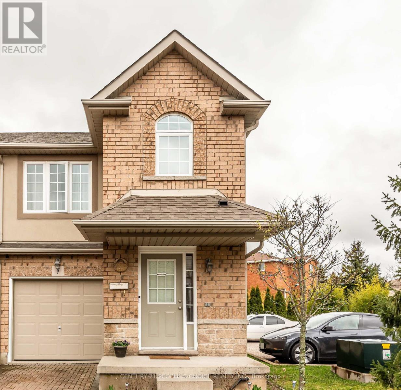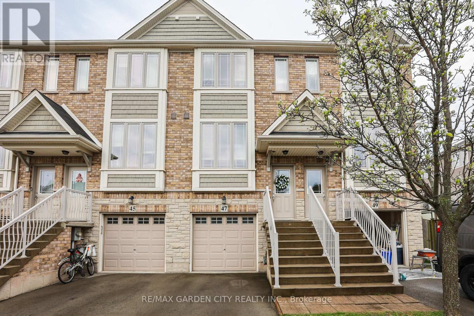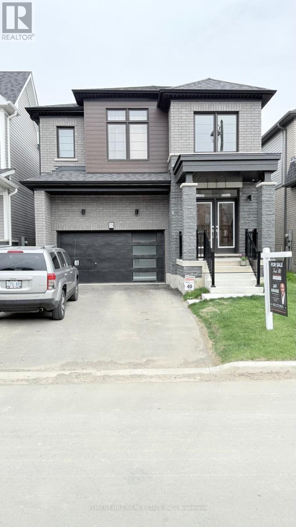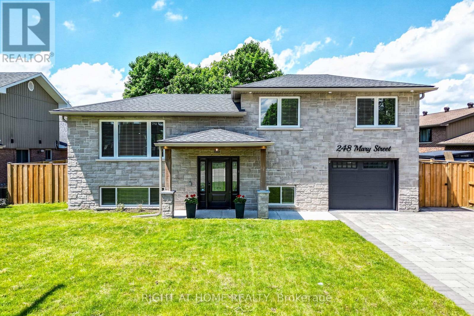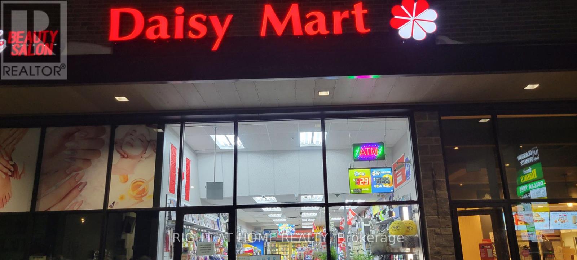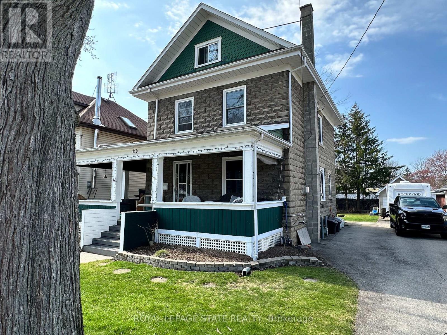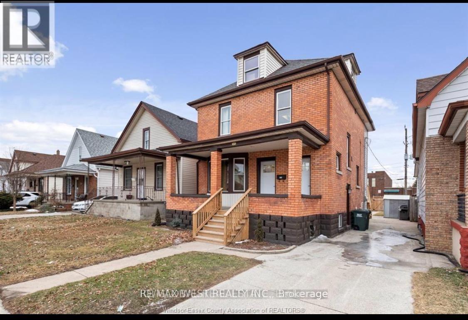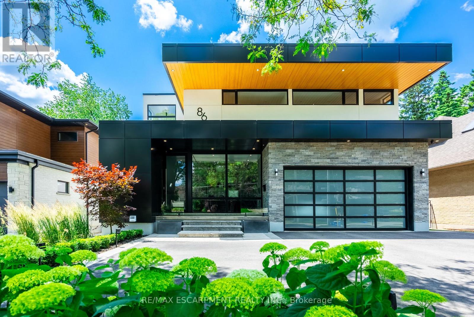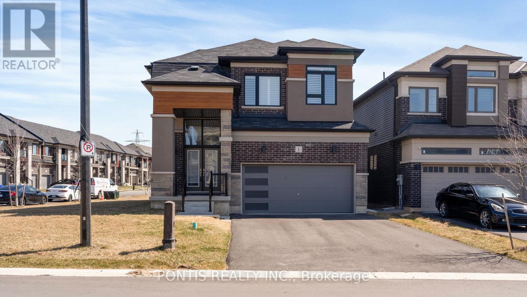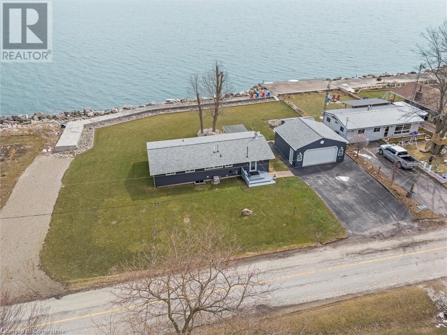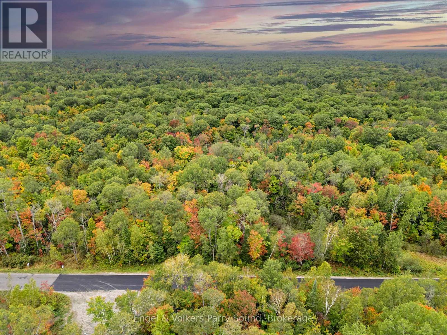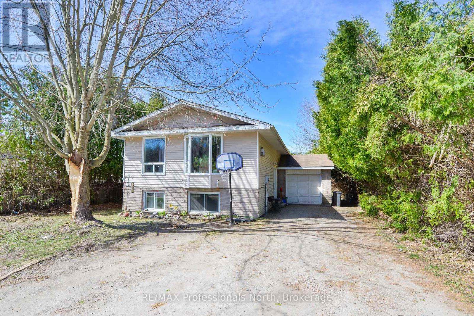4878 Powers Common Unit# 230
Burlington, Ontario
Now selling in the highly sought-after Alton Village in Burlington! This is not an assignment sale—buy directly from the builder with a projected move-in date of December 2025. This beautifully designed condo offers 2 spacious bedrooms plus a den, 2 modern bathrooms, and includes 2 parking spaces. Situated in a vibrant, family-friendly community, this unit combines comfort, convenience, and contemporary living. Enjoy easy access to major highways, top-rated schools, endless shopping options, and fantastic restaurants—all just minutes away. Residents will also love the exclusive building amenities, including a garden terrace with a basketball court, a stylish social lounge, a fully equipped fitness centre, and a fun-filled kids' playroom. Whether you're a first-time buyer, downsizer, or investor, this is an opportunity you don’t want to miss. Experience the best of Burlington living—contact me today to learn more! Photos provided are an Artistic Rendering provided by the Builders. (id:59911)
Platinum Lion Realty Inc.
20 Gillespie Drive
Brantford, Ontario
Welcome to this beautiful, spacious 4-bedroom with two en-suite , 3.5-bathroom, all-brick home in the popular West Brant neighborhood! With around 2800 square feet of living space above grade, this home is perfect for a growing family. The main floor has a bright, open kitchen with crown molding, high ceilings, and a breakfast bar. There’s also a large living room, separate dining room, and a two-piece washroom. Sliding doors lead to a fully fenced backyard, ideal for outdoor activities. The mudroom, with access from the double-car garage and a large closet, is a great bonus. Upstairs, 4 large bedrooms with two master bedrooms with walk-in closet and a luxurious en-suiter. This home offers lots of space and great features, making it a must-see! (id:59911)
Bridgecan Realty Corp.
109 Aikman Avenue
Hamilton, Ontario
Nestled in the heart of Hamilton's vibrant Gibson neighbourhood, this gorgeous 2.5-storey home blends timeless character with modern updates. A charming covered front porch and private driveway welcome you inside, where original inlay hardwood flooring, high baseboards, and a cozy living room with an electric fireplace set the tone for warm and inviting living. The open-concept white kitchen is a chef's dream, featuring quartz countertops, stainless steel appliances, and a subway tile backsplash, seamlessly flowing into the dining area. A main-floor powder room and a convenient laundry/mudroom provide everyday functionality, with access to the back deck, perfect for outdoor entertaining. The manicured backyard is a private retreat, complete with a stock tank pool/hot tub for relaxation year-round.The second floor continues to impress with three spacious, light-filled bedrooms and a beautifully updated 3-piece bath, all retaining the home's stunning original hardwood and trim. The third level is a true showstopper, a primary retreat bathed in natural light from its large windows and multiple skylights, complete with an updated 4-piece ensuite for a spa-like escape. Location is everything, and this home delivers. Steps from fantastic cafes, restaurants, and bars, and within walking distance to Gage Park, Tim Hortons Field, and escarpment trails. With easy access to downtown Hamilton, Red Hill Parkway and quick routes up the mountain. Families will love the proximity to several schools, including; Cathy Wever Elementary, Adelaide Hoodless Public School, and Cathedral High School. This home is a rare find, don't miss the chance to make it yours! Recent updates include; Front railing replacement 2024, New roof and skylights 2023, Heat pump 2023, Backyard Reno 2022, Main floor pot lights and light upgrades 2022, AC 2020, Backflow preventer 2020, Furnace 2017, Windows 2017 (id:59911)
Real Broker Ontario Ltd.
182 West 23rd Street
Hamilton, Ontario
Well maintained and clean residence nestled in the Westcliffe neighbourhood within walking distance of several parks, scenic trails, escarpment, waterfalls, shopping, schools, churches, groceries, public transit as well as easy access to the Lincoln Alexander Parkway (LINC) and HWY 403. Brick 3 bedroom bungalow with main level featuring hardwood flooring, ceramic tiles, oak kitchen and sliding patio door walking out to the rear yard. The finished basement with side entrance can be used as an in-law suite and features a large, cozy living-dining area, high ceiling with wood beams in living room area, gas stove, kitchen, bathroom and fruit cellar. Spacious 16' X 26' detached brick and block garage with high ceiling and very large garage door, perfect for the hobbyist and do it yourselfer. Roof circa 2018. All room sizes are approximate. (id:59911)
Sutton Group Innovative Realty Inc.
135 Rollins Street
Centre Hastings, Ontario
This beautiful home (built in 2020) in Madoc's Deer Creek Homestead subdivision, has been impeccably finished & maintained & offers charm, convenience, and plenty of space for the whole family. The main level features an open-concept kitchen, living, and dining area, complete with a built-in gas fireplace & features elegant, high end finishes including lighting, hardware, countertops & engineered hardwood flooring. The home has 5 bedrooms & 3 full bathrooms - the layout includes three bedrooms, 2 baths on the main level including the primary with ensuite bathroom. The fully finished basement adds even more living space, offering a large rec room, two additional bedrooms, & 3-piece bathroom. Outside, the meticulously landscaped yard enhances the curb appeal, while the backyard retreat features a deck, gazebo, trees & privacy fencing perfect for relaxing & entertaining. Located in a sought-after neighborhood, its just a short walk to amenities including school, restaurants, coffee shop, and grocery shopping. This home is less than a block away from Madoc's crown jewel, the beautiful playground, skatepark, and the splash pad! You will not want to miss this Gem!! (id:59911)
Royal LePage Proalliance Realty
1063 Wood Street
Innisfil, Ontario
Beautifully Updated Lakeside Home w/Separate Entrance & Private Beach Access! Towering 3+1 Bed, 3+1 Bath Home w/Access From 2 Streets, Plus A Detached Garage w/Guest Bunkie Space Above! Big Kitchen w/Stone Counters, Gas Stove & Walk-In Pantry. Sunroom w/Panoramic Windows Offering Seasonal Lake Views. Large Living & Dining Room. Spacious Primary Bedroom w/Dazzling Ensuite Bath. Lower Level Features A Separate Side Entrance, A Family Room w/Gas Fireplace + Tons Of Storage. KEY UPDATES: Kitchen, Bathrooms, Furnace, Most Windows, Vinyl Plank Flooring, Tiles, Lighting, Hardware, Garden Door + Berber & Glass Paneling On Staircase. Enjoy Private Beach Access (Approx $300yr) Featuring A Clean Sandy Beach, Park/Picnic Area + Boat Docking Privileges! Meticulously Maintained & Loved Home Offering Endless Possibilities! (id:59911)
RE/MAX Hallmark Chay Realty Brokerage
67 Wozniak Road
Penetanguishene, Ontario
OPPORTUNITY KNOCKS! 50 X 149 FT CLEARED VACANT LOT STEPS FROM GEORGIAN BAY! Discover the perfect canvas for your dream home on this spacious parcel of vacant land. Situated just moments away from the pristine waters of Georgian Bay, this property provides easy access to the waterfront while keeping the vibrant downtown within reach. Additionally, the charming town of Midland is just a short drive away, opening up a world of amenities & services. With its ideal location, this property offers the opportunity to create your own oasis, combining the peaceful surroundings of the natural landscape with the convenience of nearby urban attractions. The possibilities are endless, whether you envision a cozy retreat or a contemporary masterpiece. Zoned as SA1, this property provides a clear framework for residential development with hydro available at the lot line, allowing you to build the home you've always dreamed of. Turn your dream home into a reality! (id:59911)
RE/MAX Hallmark Peggy Hill Group Realty Brokerage
1202 - 50 Wellesley Street E
Toronto, Ontario
Welcome to this stunning corner suite in the heart of Yonge & Wellesley, one of Toronto's most desirable and vibrant neighbourhoods. This bright and spacious 2-bedroom, 2-bathroom condo offers the perfect combination of modern comfort and urban convenience, ideal for professionals, couples, or small families. Inside, you'll find sleek laminate flooring throughout, enhancing the clean and contemporary feel of the space. The stylish kitchen boasts granite countertops, stainless steel appliances, and custom-built cabinetry, offering both function and aesthetic appeal. Large windows flood the unit with natural light, while your private balcony provides breathtaking views of the downtown skyline perfect for morning coffee or evening relaxation. The location is unbeatable. You're just steps from Wellesley Subway Station, making your commute effortless. Walk to UOFT, TMU, the Eaton Centre, hospitals, grocery stores, banks, restaurants, and more.The building itself offers first-class amenities, including a 24-hour concierge, fully-equipped fitness centre, swimming pool, party room, guest suites, boardroom, and more - designed to enhance your lifestyle. This unit also comes with the flexibility of being offered partly furnished or unfurnished, depending on your preference. Don't miss this rare opportunity to live in one of Toronto's premier urban residences! (id:59911)
Century 21 Heritage Group Ltd.
19 Turkey Point Road
Turkey Point, Ontario
Welcome to 19 Turkey Point, located steps from the beach and park; this home features an open-concept carpet-free main floor living space that is great for entertaining family and friends. The main floor has a kitchen with oak cabinets, a tiled backsplash and a large dining area. The living room has large windows that provide lots of natural light, three bedrooms with closet space and a 3-pc bathroom. The unfinished, fully insulated(R40) loft area is ready to make your own; you can add extra bedrooms, living space or a bathroom When exiting the rear sliding patio door, you will be greeted with a large 12 x 14 deck (with storage underneath), looking onto a spacious yard and an ample outdoor living space, a 23 x 35 garage/workshop/storage space to store a boat, seadoo/jetski, canoe, kayak and more. Surrounded by mature trees and landscaped gardens, this outdoor space has so much to offer. The long driveway can fit up to 10 cars and provides plenty of parking for guests. This home is a must-see to enjoy just a walk away from the beach, restaurants, and marina! (id:59911)
Kindred Homes Realty Inc.
13 Brooklynne Road
Cambridge, Ontario
One of the best locations for an urban intensification infill opportunity with R5 zoning! Development potential for 6 stacked town condos, on a 70 x 110' lot. Current property consists of a detached home on one side of the property with a driveway, as well as a second driveway on the other side of the property for possible severance! Just minutes to the 401 and the future LRT, public transit, shopping, schools & parks. The carpet-free 4 bedroom, 2 bathroom home is in very good condition. All appliances are included. Excellent opportunity! (id:59911)
RE/MAX Twin City Realty Inc. Brokerage-2
13 Brooklyne Road
Cambridge, Ontario
One of the best locations for an urban intensification infill opportunity with R5 zoning! Development potential for 6 stacked town condos, on a 70 x 110' lot. Current property consists of a detached home on one side of the property with a driveway, as well as a second driveway on the other side of the property for possible severance! Just minutes to the 401 and the future LRT, public transit, shopping, schools & parks. The carpet-free 4 bedroom, 2 bathroom home is in very good condition. All appliances are included. Excellent opportunity! (id:59911)
RE/MAX Twin City Realty Inc. Brokerage-2
59 Amber Drive
Wasaga Beach, Ontario
New Build in Baycliffe Communities! Ready for possession! This is the Pine Model with triple car garage and all Brick & Stone exterior, convenient side door added to the home for separate entrance to the unfinished basement. This home has a covered front entryway to a large foyer and an open concept living room/dining room with gleaming hardwood floors. 9 foot ceilings on the main floor and large windows. Lovely upgraded kitchen with white cabinetry and granite countertops & island, walkout to rear yard. 4 bedrooms and 3 1/2 bathrooms, all bedrooms are a great size and 2 have a private ensuite and the other 2 bedrooms share a jack & jill bathroom. Primary bedroom has large walkin closet and 5 piece ensuite with glass shower and double sink vanity. Loads of upgrades including pot lights, wrought iron spindles on the railings, upgraded tiles & hardwood, main floor laundry. Electric car charger installed in the garage. Assignment Sale with Baycliffe Homes. Taxes to be assessed. (id:59911)
RE/MAX By The Bay Brokerage
6497 6th Line
New Tecumseth, Ontario
Honey start the car! First time on the market for this Country Bungalow in 23 years.. This Immaculate All Brick Beauty in situated on .94 Acre private ravine lot with wildlife at your back door. Almost all the home has hardwood flooring and open concept living. Master bedroom has a walk-out to the deck. Livingroom has propane fireplace and a out to the deck. Large shop for Poppa with 2 inside entries from house. Huge lower level with a warming woodstove and all finished for in-law potential or just entertaining. This won't last long... ** This is a linked property.** (id:59911)
Sutton Group On The Bay Realty Ltd.
137 Sixth Concession Road Unit# 5 Cedar Rd
Burford, Ontario
Your Summer Escape awaits! This Park Model Trailer is located in a seasonal park open May 1st to October. Located in Lyons Little Austria RV park in Burford, Ontario. The park is a great place to relax and enjoy the summer months. It offers an active social club which plans events for the entire family. The park also offers a pool and on site restaurant, as well as other amenities. The trailer is a 40 foot, 2001, Golden Falcon park model trailer with an front room addition and large covered deck. The trailer offers two bedrooms plus a fold out couch (Sleeps 6). The Primary Bedroom with a queen bed and the second Bedroom with two twin Beds. The second bedroom is an addition that could also be used as a sunroom/sitting room. The living room has a sliding partition with foldout couch makes an additional bedroom for guests. A heat pump offers air conditioning or heat in the main area with a window AC unit in the second bedroom. It also has a full propane furnace. The kitchen has full size stove and fridge and range microwave. Fully equipped kitchen: dishes, pots etc. All new grey vinyl plank flooring throughout (2022) Metal roof (2023). Shed (2023). The 2025 Park dfeed are paid in Full. The trailer is located at 137 Sixth Concession (Lyons Little Austria RV Park). The lot location is at 5 Cedar Rd (Brad's Lane sign at end of road). (id:59911)
Keller Williams Complete Realty
822 Danforth Place
Burlington, Ontario
Welcome to your paradise in the city! Over a 1/2 acre of stunning, waterfront property. Want to go for a paddle or boat ride? Launch right from your backyard & off you go. The home is an entertainer’s dream, offering a large open concept main floor living area with unobstructed views of the pool & lake. The kitchen has Jenn Air appliances including an oversized fridge, 2 wall ovens, an induction cooktop & beverage fridge. The massive island seats 5 & the adjoining dining room has plenty of room for a crowd. Imagine preparing meals while looking out over the lake! The living room has custom built-ins and a gas fireplace with stone surround. On the main floor there are 3 bedrooms, one with a 2-piece ensuite &one is currently being used as an office. The updated main bath has heated floors, floating vanity & a large glass shower. Head up the custom staircase to the second-floor primary suite & you’ll enjoy panoramic views of the backyard & lake through the wall of windows & private balcony -not to mention the 2 walls of clothes storage & updated ensuite. The walkout lower level features a sunken family/theatre room, wet bar, 3-piecebath, bedroom, HUGE laundry room, sunroom, & 2 more rooms that could be used as a gym or games room. The pièce de resistance is the private back yard. It’s fully landscaped with beautiful stonework, terraced gardens, 2 gazebos, swimming pool & direct access to the lake. Boat lift and dock are included (as-is condition). Don’t be TOO LATE*! *REG TM. RSA. LUXURY CERTIFIED (id:59911)
RE/MAX Escarpment Realty Inc.
21 Propp Drive
Kawartha Lakes, Ontario
Welcome to this exceptional 3 bedroom, 4-level backsplit home in the peaceful community of Pontypool on a half acre lot near Pinewood Park. As you step inside, you'll be greeted by an expansive layout perfect for family living. The updated kitchen (2022) features a marble backsplash, granite countertops, an apron sink, professionally refinished cabinets, stainless steel appliances and a breakfast bar that opens to the bright dining area with beautiful garden door walkout to a 17' x 24' deck, complete with a gas BBQ hookup and a hard-top gazebo for entertaining. The upper level principal suite is a true retreat, offering a garden door walkout to a deck with a new hot tub (2023), large walk-in closet with barn doors, and high-end laminate flooring. There are 2 additional secondary bedrooms featuring mirrored closets and hardwood floors, offering comfortable accommodations. The beautifully renovated 5-piece spa bath (2024) is designed for relaxation, with a stand-alone tub, heated floors, a large walk-in shower, a double vanity with touch-control mirrors, and a smart toilet with built-in bidet. The lower level features a finished den, a separate laundry room, an office nook, and additional storage. The meticulously landscaped backyard is an oasis with a Koi pond, trickling waterfalls, a firepit, raised herb bed, a potting shed, and tiered decks, ideal for enjoying nature in privacy. The 60' x 35' shop with 16' ceilings (2023) offers in-floor heating, a professionally installed 10,000 lb hoist, toilet, and a bonus upper loft awaiting your personal touch, perfect for a man cave. Located north of Bowmanville, this home offers peace and tranquility, all while being just a short distance from local amenities. (id:59911)
RE/MAX Impact Realty
34 Shepherd Drive
Barrie, Ontario
This New Great Gulf Build Offers A Luxurious Lifestyle With a $150K builder lot premium backing onto serene open green space, plus over $125k In Upgrades Across Its 3,155 Sq. Ft. Of Living Space. Featuring A Walk-Out Basement, 5 Bedrooms, And 4.5 Baths, With The Flexibility To Convert The 2nd floor Den Into A 6th Bedroom, This Home Adapts Effortlessly To Your Evolving Needs. Boasting endless Interior And Exterior Enhancements. Soaring 10-Foot Ceilings On The Main Floor And 9-Foot Ceilings On The Second Floor. The Main Floor Bedroom With An Attached Bath Is Perfect For In-Laws, While The Separate Side Entrance And Walk-Out Basement Provide Endless Possibilities. All New Stainless Steel Kitchen Appliances Including Gas Stove. The Homes Open Layout Seamlessly Merges The Living, Dining, And Kitchen Spaces, Complemented By Thoughtful Upgrades Including A Gas Fireplace, Smooth Ceilings, Kitchen Pots And Pans Drawers, A Garbage Bin Pullout Drawer, 8-Foot Tall Exterior Front Door, upgraded hardwood floor throughout, quartz countertops in all bathrooms. Set In A Serene Location Backing Onto A Open Green Space, Yet Conveniently Close To The GO Station And Amenities, This Property Also Features A Double-Car Garage For Secure Parking. Dont Miss The Opportunity To Own This Stunning Home With Modern Upgrades And A Functional Design Tailored For Todays Lifestyle. (id:59911)
Keller Williams Experience Realty Brokerage
275 Buttonbush Street
Waterloo, Ontario
Fabulous! 3 bedroom in the desirable community of Vista Hills. Upgraded kitchen with stainless steel appliances, elegant backsplash and plenty of cabinetry for all your storage needs. 9ceiling on main floor, Large living room with beautiful gas fireplace has sliders walk-out to the deck. Huge bright master bedroom, with walk-in closet and a luxury ensuite bath. Second Floor Family room with 11'Ceiling & California Shutters and two other good size rooms. An unfinished lookout basement with big windows is ready for your own creation with cold room and a rough-in for bathroom. Very convenient location 4 Min Walk to Vista hill school, 3 Min Drive to Costco, 10 Min Drive to University of Waterloo and SJM high school, Board walk shopping center, ,playgrounds, parks, trails and all the amenities near by. (id:59911)
RE/MAX Real Estate Centre Inc.
1173 South Baptiste Lake Road
Hastings Highlands, Ontario
UNIQUE APPROX 2 ACRRE PARCEL & BEAUTIFUL TREED LAND RESIDENTIAL WITH LAKE VIEW AND LAKE ACCESS TO SOUTH BAPTISTE LAKE. (id:59911)
RE/MAX Escarpment Realty Inc.
294 Dundas Street E
Hamilton, Ontario
Turnkey Hair Salon & Property in the Heart of Historic Waterdown! A rare opportunity to own a thriving hair salon with building and property in one of Waterdown's most charming, high-traffic locations! Situated on a busy, pedestrian-friendly area with an active BIA, this well-established salon is a local favourite. It offers excellent growth potential for an ambitious owner or investor. Featuring 7 styling chairs and 3 wash stations, designed for efficiency and comfort. Ample client parking for 6 on-site. Mixed-Use Zoning (C5a) allows for financial, medical, office, repair services, restaurant, or retail use. This versatile property offers flexibility for owners looking to capitalize on Waterdown's expanding market while enjoying its historic charm. Whether you're an entrepreneur looking to grow a salon business or an investor exploring prime real estate with multiple permitted uses, this property is a must-see! (id:59911)
Royal LePage Realty Plus Oakville
509 - 138 Somerset Street
Ottawa, Ontario
Urban Living At It's Finest! Somerset Gardens Features A Stunning Modern Structural Design - This Bright, Chic And Functional 1 Bedroom, 1 Bathroom Unit Offers Plenty Of Sunlight, Open Concept Living, . Walk To Ottawa University, The Byward Market, The Nac, The Canal, Elgin Street And More. Ideal For Professionals Or Students Working Or Studying In The Ottawa's Downtown Center. A Large Open Concept Kitchen And Dining Area, Gorgeous White Granite Counter. Roof Top Terrace,Bbq. And Plenty Of Cupboard Space, Over Sized Closet For Storage In The Foyer, Generous Size Bedroom Floor To Ceiling Window And A Wall Of Closet. Bike Rack, Virtue Car. No Smoke, No Pet, Aaa Tenant (id:59911)
Homelife Landmark Realty Inc.
271 Forest Glen Crescent
Wellington North, Ontario
Welcome to this lovely, move-in ready 3+1 bedroom bungalow nestled in a quiet, mature neighbourhood! Perfectly located just steps from nearby baseball diamonds, a splash pad, and a walking track- this home offers the ideal blend of community charm and everyday convenience. Inside, you'll appreciate the bright and functional layout, featuring a cozy gas fireplace (new in Jan 2025), an updated kitchen (2016), and double-hung windows in the primary bedroom, kitchen, and living room (2009). The finished lower level provides extra space for a fourth bedroom, home office, or rec room - perfect for growing families or guests. Major updates include a metal roof with a lifetime warranty (2017), a high-efficiency furnace (2021), and Gutter Guards (2022) for low-maintenance living. With Wightman Fibre Optic internet available, you can enjoy fast, reliable service for work or streaming. With Mature trees the back yard has more than enough space for the whole family to enjoy. Just under an hour to Waterloo, Guelph & Orangeville this home offers small town living benefits while still being close enough to all amenities. If you are looking for a small town atmosphere, friendly people, and a lot of opportunity, then Mount Forest is the right place to call home. This well-maintained home is a must-see don't miss your chance to settle into a peaceful and family-friendly neighbourhood! (id:59911)
RE/MAX Icon Realty
688 Rosedale Avenue
Windsor, Ontario
WELCOME TO 688 ROSEDALE! THIS FULLY RENOVATED FULL-BRICK RANCH OFFERS EXCEPTIONAL CURB APPEAL AND IS IDEALLY LOCATED ON A PICTURESQUE BOULEVARD JUST STEPS FROM THE UNIVERSITY OF WINDSOR. HOUSE FEATURES NEW ENGINEERED HARDWOOD FLOORS, OVERSIZED WINDOWS, FRESH DESIGNER PAINT, UPGRADED DOORS AND TRIMS, AND DIMMABLE DUAL-TONE LED POT LIGHTS THROUGHOUT THE SPACIOUS OPEN-CONCEPT LIVING AND DINING AREA. THE BRAND-NEW KITCHEN BOASTS MARBLE COUNTERTOPS WITH ISLAND, MODERN LED LIGHTING, LARGE-FORMAT TILE FLOORING, AND A GENEROUS EAT-IN AREA. A BRIGHT SUNROOM WITH PATIO DOORS OPENS TO A PRIVATE BACKYARD. TWO SUNLIT BEDROOMS AND AN UPDATED 4-PIECE BATH. THE HIGH BASEMENT OFFERS A 1-PIECE BATH AND EXCELLENT POTENTIAL SPACE FOR FUTURE DEVELOPMENT OR RENTAL INCOME. HOUSE HAS ATTACHED GARAGE AND EXTRA-WIDE DRIVEWAY SET ON A RARE 60X112 FT LOT A RARE OPPORTUNITY IN THE UNIVERSITY AREA WITH POTENTIAL FOR ADDITION OR ADU. (id:59911)
Nu Stream Realty (Toronto) Inc.
79 Harmony Avenue
Hamilton, Ontario
Welcome to this charming 1.5 storey detached home in the Homeside Neighbourhood. This fantastic location is only a 15-minute walk to The Centre on Barton that has everything you need! There's nothing to do but move in. This home has a lot of original charm. Boasting almost 1,500 square feet of finished living space, and 3+1 well sized bedrooms- a main floor bedroom and two on upper floor, Plus another bedroom in the basement. There are 2 beautiful bathrooms one upper and another in the basement. The living room has a built in wall mount for TV. There is a beautiful updated (2020) kitchen with separate dining area and walk out to back yard. The yard is fully fenced with big deck for relaxing and laying in the hot tub. There is 2 car parking on the cement pad. This house simply must be seen close to everything (id:59911)
Royal LePage State Realty
294 Dundas Street E
Hamilton, Ontario
Turnkey Hair Salon & Property in the Heart of Historic Waterdown! A rare opportunity to own a thriving hair salon with building and property in one of Waterdown's most charming, high-traffic locations! Situated in a busy, pedestrian-friendly area with an active BIA, this well-established salon is a local favorite. It offers excellent growth potential for an ambitious owner or investor. Featuring 7 styling chairs and 3 wash bays, its designed for efficiency and comfort. Ample client parking for 6 on-site. Mixed-Use Zoning (C5a) allows for financial, medical, office, repair services, restaurant, or retail use. This versatile property offers flexibility for owners looking to capitalize on Waterdown's expanding market while enjoying its historic charm. Whether you're an entrepreneur looking to grow a salon business , possible live and work from home, or an investor exploring prime real estate with multiple permitted uses, this property is a must-see! DO NOT GO DIRECT! (id:59911)
Royal LePage Realty Plus Oakville
1206 - 385 Winston Road N
Grimsby, Ontario
Amazing Location! 1 Bedroom + Den Unit With An Unobstructed & Impressive Lake-View From Your Living Room, Bedroom, And Spacious Private Balcony. The Den Can Be Used As An Office Or Bedroom.Few steps Away From Lake Ontario. Enjoy Resort-Style Living With This Ultra-Modern Luxury Condo With State Of Amenities Including a Gym, Party Room and Rooftop Terrace. This Unit Offers An Open Concept Layout modern finishes, Oversized Windows, Laminate Flooring, 9 Ceilings, In-Suite Laundry, Quartz Countertops, And S/S Appliances. Steps To Extensive Waterfront Trails, GO BUS, Shops, And Restaurants. Minutes To QEW. Includes 1 Parking Spot And Locker. The tenant pays for Hydro/water and heat. No smoking, No pets. Amazing Location! 1 Bedroom + Den Unit With An Unobstructed & Impressive Lake-View From Your Livingroom, Bedroom, And Spacious Private Balcony. The Den Can Be Used As An Office Or Bedroom. Few steps Away From Lake Ontario. Enjoy Resort-Style Living With This Ultra-Modern Luxury Condo With State-Of-The-Art Amenities Including a Gym, Party Room and Rooftop Terrace. This Unit Offers An Open Concept Layout With Modern Finishes, Oversized Windows, Laminate Flooring, 9 Ceilings, In-Suite Laundry, Quartz Countertops, And S/S Appliances. Steps To Extensive Waterfront Trails, GO BUS, Shops, And Restaurants. Minutes To QEW. Includes 1 Parking Spot And Locker. The tenant pays for Hydro/water and heat. No smoking, No pets. (id:59911)
Royal LePage Signature Realty
6 - 625 Blackbridge Road
Cambridge, Ontario
This spacious, sun-filled corner townhome in Cambridge offers over 1,700 sq ft of updated living space just minutes from Hwy 401, trails, and the Grand River. Featuring a RENOVATED kitchen with Granite countertops , NEW flooring, and modern pot lights, the open-concept layout is ideal for comfortable living and entertaining. Enjoy added privacy as an end-unit, with large windows, generous bedrooms, in-unit laundry, and a Beautiful outdoor space. Located in a quiet, well-kept community close to schools, parks, and all amenities. Move-in ready and perfectly located a must-see! (id:59911)
Save Max Real Estate Inc.
7 - 1540 Upper Gage Avenue
Hamilton, Ontario
Absolutely Gem. Very Well Kept. Fabulous Townhouse with 3 Bedroom and 2 Full Bath in a Quite Complex. End Unit Like Semi Detached. GoodSize Bedroom, Primary Bedroom With Full Ensuite. Laminate Floor on Main and 2nd Floor. Walkout From Kitchen to Backyard to Entertain YourGuests and Enjoy Your Summer. Close to Lincoln Alexander Highway, School, Park, Banks and All Other Amenities. (id:59911)
Century 21 People's Choice Realty Inc.
47 - 8 Hemlock Way
Grimsby, Ontario
Welcome to Unit 47 at 8 Hemlock Way, a beautifully maintained 2-bedroom townhome nestled in a quiet, sought-after Grimsby neighbourhood. This stylish home features a bright, open-concept main level including a modern kitchen, spacious living and dining areas, and a walk out to a private deck with breathtaking views of the Niagara Escarpment. Upstairs, enjoy generously sized rooms with large closets, and bedroom-level laundry for added convenience. The lower level offers a walk-out to a fully fenced private yardperfect for relaxing or entertaining. An attached garage has convenient inside access. Visitor parking. Located on a tranquil dead-end street, close to schools, parks & the Grimsby Peach King Community Centre. A short drive to award winning wineries, farm fresh markets, Grimsby-on-the-Lake, lakefront parks and the scenic towns along the Niagara Escarpment including Grimsby, Beamsville, Vineland and Jordan. With easy highway access, this home offers the best of comfort, privacy, and location. (id:59911)
RE/MAX Garden City Realty Inc.
5761 Ironwood Street
Niagara Falls, Ontario
Stunning Raised Bungalow with over 3000 square feet of living space on an Oversized Lot Nestled on a spacious lot with an expansive driveway perfect for extra vehicles, this beautiful raised bungalow offers the ultimate blend of style and functionality. The main floor boasts an open concept layout, complemented by a separate family room, ideal for those seeking versatile living spaces. Two generously sized bedrooms and two full bathrooms ensure ample comfort and convenience. One of the standouts features of this property is its raised basement, which offers oversized windows, flooding the space with natural light. Uniquely, there are two separate entries to the home, providing flexibility and privacy. The basement itself is a haven, featuring three good-sized bedrooms, two full bathrooms, and an open concept kitchen, dining, and living area. This setup is perfect for multi-generational families or those needing additional living spaces. (id:59911)
Royal LePage Meadowtowne Realty
126 Lilac Circle
Haldimand, Ontario
Welcome to 126 Lilac Circle ! Discover This Stunning, Newly Built 4 Bedroom, 3 Bathroom Detached Home Located in the Heart of the Family-Friendly Avalon Community. Featuring Elegant Harwood Flooring Throughout the Main Level, This Home Offers Both Style and Comfort. The Modern Kitchen is Equipped with Sleek Stainless Steel Appliances, Perfect for Everyday Living and Entertaining. Upstairs, Enjoy the Convenience of a Dedicated Laundry Room and a Spacious Primary Bedroom Suite Complete with a Luxurious Ensuite Bath and Soaker Tub. Filled with Natural Light, the Home Boasts a Bright and Airy Ambiance Throughout. Situated on a Generous Lot, There is Plenty of Space for Outdoor Enjoyment. Just Steps From Scenic Trails and the Picturesque Grand River, this Home is Perfect for Nature Lovers. Situated in a Prime Location, This Property Provides Easy Access to all Major Amenities. Thoughtfully Upgraded and Full of Charm, This is a Must-see Opportunity! (id:59911)
Forest Hill Real Estate Inc.
111 Castlefield Drive
Hamilton, Ontario
Welcome to 111 Castlefield Drive! A charming and beautifully maintained brick bungalow located in the sought-after Hampton Heights neighborhood. This spotless sun-filled home features 3 spacious bedrooms and 1.5 bathrooms, including an updated main bath, newer windows, and quartz counters. The full basement offers additional living space complete with a wet bar, perfect for entertaining. A separate side entrance provides excellent in-law suite potential. (id:59911)
RE/MAX Escarpment Realty Inc.
21 - 135 Chalmers Street S
Cambridge, Ontario
Stylish 3-Bedroom Townhome with Numerous Upgrades. This beautifully maintained home features a functional main floor with a convenient powder room, laundry area, and direct access to the garage. The second level boasts a bright, open-concept living and dining area with upgraded baseboards, modern pot lights, and sliding doors that lead to a private patio perfect for entertaining or relaxing. The kitchen overlooks the living space and offers newer countertops, added cabinetry, and stainless steel appliances. Upstairs, the third floor includes a spacious primary bedroom with a walk-in closet, two additional bedrooms, one currently used as a home office and a modern full bathroom. Stay cool with a brand-new air conditioning unit installed in 2024. Garage and driveway for parking and ample visitor parking. Ideally located close to top-rated schools, parks, restaurants, grocery stores, and a wide array of other amenities. (id:59911)
Royal LePage Supreme Realty
248 Mary Street
Guelph/eramosa, Ontario
Minutes walk to a Swimmable Sandy Beach & Conservation Area, this completely restored Side Split Bungalow on a large lot is perfectly located in the highly sought after Rockwood Community and across the street from an elementary school. The perfect blend of comfort, convenience, and potential income, this charming home is nestled in a peaceful and highly desirable area giving you a new home feel with small town charm. Inside you will find beautiful finishes and a fantastic open concept layout, perfect for entertaining family and friends. The main kitchen, the true heart of the home, boasts a beautiful large island with quartz countertops, elegant hardware and lighting, with ample counter space and storage. Steps from GO bus, grocery store and only a short drive to Acton, Guelph and Milton, this 3 bedroom home offers a legal separate one bedroom unit with own entrance providing an opportunity for additional income. -Home was completely restored with new Plumbing, Electrical, Spray Foam Insulation, Windows/Doors, Ducts/HVAC, Roof, Waterproofing, Stone/Stucco, Soffit Fascia Gutters, Drywall, Flooring, Grading, Fencing & More giving you worry free living for years to come! (id:59911)
Right At Home Realty
#8a - 851 Fisher Hallman Road
Kitchener, Ontario
A rare opportunity to own a profitable and well-established convenience store located in a very busy plaza in the city of Kitchener, right next to Tim Hortons. This prime location offers constant foot traffic, excellent visibility, and a spacious parking lot, making it easy and convenient for customers to stop by. The store reports an impressive average weekly sale of approximately $15,500, along with annual lottery commissions of $60,000 and additional income of $12,000 per year. About 55% of sales are from tobacco products, which currently offer strong margins. All financial figures are verifiable through the POS (point-of-sale) system, ensuring full transparency for interested buyers. The business has recently begun selling beer, adding a valuable new revenue stream and increasing its future growth potential. Combined with a newly signed lease, this business is well-positioned for continued success. The store is clean, professionally maintained, and located in a friendly, safe neighborhood. Its efficient operation and stable income make it ideal for both experienced operators and new entrepreneurs. Opportunities like this d'ont come often. (id:59911)
Right At Home Realty
421 - 600 North Service Road
Hamilton, Ontario
Modern 1-Bedroom Condo for Rent in Stoney Creek Stylish Living with Smart Conveniences Welcome to this beautifully designed 1-bedroom, 1-bath condo in the heart of Stoney Creek, offering 703 sq ft of open-concept living space plus a 60 sq ft private balcony perfect for your morning coffee or evening unwind. Located in a well-maintained, modern building, this unit is ideal for professionals or couples seeking contemporary comfort and convenience. Inside, you'll find sleek laminate flooring throughout and a bright, open layout that seamlessly connects the kitchen, dining, and living areas. The kitchen features modern finishes, ample cabinetry, and stainless steel appliances ideal for both cooking and entertaining. The spacious bedroom includes generous closet space and easy access to a stylish 4-piece bathroom. In-unit laundry adds to your everyday convenience, while large windows invite plenty of natural light throughout the home. Enjoy the added perks of one dedicated underground parking space, a private locker for extra storage, and secure bike storage. The building is professionally managed and offers a safe, quiet environment close to all major amenities. Commuters will appreciate the quick access to the QEW, Centennial Parkway, and public transit. You're just minutes from shopping, restaurants, parks, and the scenic Lake Ontario waterfront. Dont miss this opportunity to live in a modern condo that offers both comfort and lifestyle in one of Stoney Creeks most desirable areas. (id:59911)
RE/MAX Escarpment Realty Inc.
Ph 8b-A Wyndfield L B456-05
Brantford, Ontario
A Unique Opportunity in One of Brantfords Most Sought-After Neighbourhoods!Discover this beautifully designed end-unit freehold townhouse offering 3 spacious bedrooms, 3 bathrooms, and a fully finished walkout basement perfect for additional living space or income potential. Thoughtfully upgraded throughout with premium finishes and appliances included, this home features a functional and modern layout ideal for families or investors.Located in a prime pocket of Brantford, this is an exclusive opportunity to secure a newly built home before closing. Please note: Showings are not currently available. (id:59911)
Exp Realty
165 River Run Road
Mapleton, Ontario
Welcome to 165 River Run Road, a beautifully designed 5-bedroom, 4-bathroom home offering over 3,400 sq. ft. of total living space in the charming town of Drayton. With an extra-large driveway and a striking brick exterior, this home boasts incredible curb appeal. Step inside to a bright and open layout, featuring large windows that flood the space with natural light. The main floor is enhanced by warm engineered hardwood floors, pot lights, and a cozy gas fireplace in the living room. The eat-in kitchen is a chefs dream, complete with stainless steel appliances, quartz countertops, a stylish tile backsplash, and ample cabinet space. The main floor also includes a spacious family room, an office, and a convenient powder room. Upstairs, plush carpeting leads to four generously sized bedrooms, including a primary suite with a private ensuite bath. The finished basement expands your living space with a large recreation room, plenty of storage, a fifth bedroom, and an additional full bathroom. Enjoy outdoor living in the fully fenced backyard with a beautiful deck, perfect for relaxation or entertaining. Located across from the scenic Conestoga Trail and just minutes from Main Street Drayton, this home offers the perfect blend of tranquility and convenience. This property comes equipped with a fully automated generator that instantly powers on during an outage, ensuring uninterrupted comfort and security. (id:59911)
Exp Realty
110 Park Avenue W
Haldimand, Ontario
Welcome to this inviting 2.5-storey home nestled in the heart of Dunnville! Ideally located just minutes from shops, restaurants, schools, and the hospital, convenience meets comfort in this spacious family home. Featuring 3 generous bedrooms plus a walk-up attic offering potential for additional bedrooms or a private office spaceperfect for growing families or those working from home. Enjoy the bright, oversized kitchen, ideal for cooking and entertaining, with easy access to the main floor laundry room. The large, fully fenced yard provides plenty of space for kids, pets, or gardening, and the detached garage offers great storage or workshop potential. With tons of storage throughout, this home is move-in ready and waiting for you! (id:59911)
Royal LePage State Realty
1181 Florence Street
London East, Ontario
This 2+1 Generously Sized Bedrooms Bungalow Features 2 Kitchens and is Close to Western University, Western Fair and the Vibrant Old East Village, Just Minutes from Downtown and Several Colleges. It Includes a 1-Bedroom in-Law Suite in the Lower Level with a Separate Entrance, Which Will Surely Add Value for he Discerning Buyer. The Main Floor's Open-Concept Layout Harmoniously Integrates the Living, Dining, and Kitchen Areas. The 2 Bedrooms Boast Large Windows that Flood the Interior with Natural Light, Complemented by a 4-Piece Bath. Hardwood Floors. All Smooth Ceilings. There are Two Basements. The Separate Entrance Basement Includes an Additional Bedroom, Kitchen, Full Bath, and Laundry Facilities. Carpet Free. The Detached Garage is Fully Renovated. This is a Great Opportunity to Own a Solid Home on a Rare Deep Lot South-Facing Sunny, Fully Fenced Backyard and Deck is Perfect for Outdoor Entertaining and Features a Storage Shed. The Property Provides One Detached Garage and 3 Add Additional Parking Spots. The Garage will be Finished by the end of the Month. One of the Tenants is Willing to Stay, Presenting Immediate Cash Flow and is Just 5 Minutes Away from triOS Business Tech Campus, Fanshawe College, North American Trade School, Park, Arena and more. This Property is Ideally Suited for First-Time Homebuyers, Investors, or Downsizers. The Exterior and Interior were Painted in 2024, with 2024 Refinished Hardwood Main Floors. New Washer. 2025 Fully Renovated Garage. (id:59911)
Royal LePage Terrequity Realty
919 Pierre Avenue
Windsor, Ontario
Excellent investment opportunity in the highly desirable Walkerville area! This beautifully renovated, solid brick 2.5-storey legal duplex features separate entrances and two points of access for each unit, offering great flexibility and privacy. Both units are fully soundproofed and have separate hydro and gas meters. The property also accommodates parking for 4 to 5 vehicles, making it ideal for tenants or owner-occupants. Renovated just a couple of years ago, the home boasts numerous updates including a new roof, upgraded insulation, exterior doors, electrical and plumbing systems, and modern kitchen cabinetry with stunning quartz countertops. Each unit includes stainless steel appliances, central air conditioning, and in-unit washer and dryer for added convenience. The main floor unit offers three spacious bedrooms and two full bathrooms. Located close to a university, college, schools, and all essential amenities, this property presents a strong rental income potential and is a smart addition to any investment portfolio. (id:59911)
RE/MAX West Realty Inc.
86 Valleyview Drive
Hamilton, Ontario
Presenting 86 Valleyview Drive in beautiful mature Ancaster. Experience luxury living at its finest in this stunning modern masterpiece. Meticulously curated living space, designed by SMPL of Hamilton. Approx sq ft. of finished living space including finished lower level. Perfectly situated on an exclusive court with no rear neighbours. Boasting 4 spacious bedrooms each with its own private ensuite - this home offers the ultimate in comfort and privacy for family and guests alike. Residential elevator. Inside, expansive principal rooms are thoughtfully designed with open concept living in mind, blending style & function seamlessly, flooded with natural light. The chef's kitchen flows effortlessly into the living and dining rooms. The prep kitchen keeps everything organized and out of sight. Entertainer's dream home. Fully finished lower level with separate entrance. Family room with kitchenette/wet bar & 9' ceilings. 2 large cantinas(front and rear) 10' main floor ceilings. Step outside to your own private resort oasis. Anchored by the expansive covered rear terrace with fully appointed outdoor kitchen, fireplace and TV & integrated heaters for 3 season use. Overlooks the resort-like backyard. Professional landscaped offering gorgeous salt water pool with waterfall and tanning ledge w sun loungers. This is more than a home - it is a statement of lifestyle, sophisticated and timeless design. (id:59911)
RE/MAX Escarpment Realty Inc.
1 Brewis Street
Brant, Ontario
Gorgeous Detached In The Beautiful And Newly Developed Community By Liv Communities In The Charming Town Of Paris. This Gorgeous Detached Home Boasts 4 Spacious Bedrooms, 2.5 Bathrooms, And Around 2,500 Sq. Ft. Of Modern Living Space Designed With Comfort And Style In Mind. Step Into A Bright, Open-Concept Layout Featuring 9-Ft Ceilings, Pot Lights, And Large Corner-Lot Windows That Flood The Home With Natural Light. The Kitchen Comes Complete With Sleek Stainless Steel Appliances And Ample Counter Space Perfect For Family Meals Or Entertaining Guests. A Dedicated Office/Den On The Main Floor Provides The Ideal Space To Work From Home or Use It As Additional Bed Room. Enjoy The Convenience Of A 2-Car Garage, And Take Advantage Of The Homes Prime Location Just Minutes To Highway 403 And Close To The Brant Sports Complex, Schools, Shopping, And Scenic Trails. This Is An Ideal Opportunity To Live In One Of Ontario's Most Picturesque Towns In A Home That Combines Elegance, Functionality, And Location. (id:59911)
Pontis Realty Inc.
3311 - 195 Commerce Street
Vaughan, Ontario
Welcome to this brand-new, sophisticated 1 bedroom + den residence in the prestigious Festival Condo Tower B, located in the heart of Vaughan Metropolitan Centre. Offering 1 Bedroom + Den (large den can be used as 2nd bedroom, with separate door). This spacious unit features high ceilings and floor-to-ceiling windows, open-concept interior in natural light while offering breathtaking views from 33rd floor. The luxury kitchen boasts a sleek backsplash, top-of-the-line European appliances, and an integrated fridge and dishwasher, all complemented by laminate floors and high-end finishes. Designed by award-winning Menkes, Festival Condos offers unmatched convenience, steps from VMC subway & YMCA, with Highway 400, Cineplex, Costco, IKEA, and Vaughans vibrant dining and entertainment scene just minutes away. With Canadas Wonderland and Vaughan Mills nearby, this prime location is ideal for professionals, students, and those seeking modern, urban living at its finest. Enjoy luxury condo living with a full suite of amenities including a Gym, Party Room, Recreation Room, and more! (id:59911)
Right At Home Realty
244 Cotterie Park
Leamington, Ontario
Stunning Waterfront Property on Lake Erie This exceptional 150’ waterfront property offers breathtaking panoramic views of Lake Erie and a sprawling 138’ deep lot with a vegetable garden, storage shed, and a spacious deck—perfect for outdoor relaxation. Step inside this updated ranch-style bungalow, where modern updates blend seamlessly with cozy charm. Featuring 3 bedrooms and 2 full bathrooms, this home is designed for comfort and convenience. The renovated kitchen boasts quartz countertops, a large island with breakfast bar, a double pantry, pull-out drawers, stainless steel appliances, and ceramic flooring. The adjoining dining area offers stunning lake views, making every meal a scenic experience. The spacious great room is a showstopper, with vaulted ceilings, wall-to-wall windows showcasing the water, and a wood-burning stove that adds warmth and ambiance during cooler months. Custom window blinds adorn every window, ensuring privacy while preserving the spectacular views. For added versatility, a twin Murphy bed in the bedroom closet provides an extra sleeping space for guests. Additional features include: •Main floor laundry •24’x24’ detached garage •Parking for 4 vehicles in the main driveway, plus an additional gravel driveway for up to 8 more The shoreline has undergone extensive reinforcement to prevent erosion, featuring tons of armour stone, a 7’+ concrete break wall, and a drainage system for lasting stability. Recent updates include the roof, furnace, siding, air conditioning, and kitchen. Located just 15 minutes from Point Pelee National Park and 1 minute from Hillman Beach, this home is also a short drive to the charming towns of Wheatley and Leamington, where you'll find all necessary amenities. Whether you’re searching for a peaceful year-round retreat or a perfect family getaway, this stunning lakeside property offers an unparalleled lifestyle of tranquility and natural beauty. Relax at the lake—your dream home awaits! (id:59911)
RE/MAX Twin City Realty Inc.
700 Bunny Trail
Whitestone, Ontario
Discover a breathtaking 100-acre parcel of untouched land, conveniently located just 25 minutes fromParry Sound. This remarkable property offers the perfect balance of accessibility and serene natural beauty, making it an ideal retreat for nature lovers, outdoor enthusiasts, or those seeking to build their dream home. The property is beautifully wooded with mature trees, creating a peaceful and private atmosphere.Scenic ponds are scattered throughout, offering potential building sites with stunning views of the surrounding nature. Whether you're seeking a secluded retreat or envisioning a custom home, this land provides the perfect canvas. Wildlife is abundant, providing a tranquil escape, while the convenient location ensures you're never too far from amenities. Whether you dream of a private sanctuary or an outdoor haven, this property offers endless possibilities. (id:59911)
Engel & Volkers Parry Sound
1326 Old North Road
Huntsville, Ontario
So much potential here is this 2+2 bedroom country home with split front entry which easily allows the possibility of separate units, each with two bedrooms, or just use the entire home for your own growing family. Main floor features a large primary bedroom with 5 pc. ensuite which includes soaker tub and a separate shower stall. Bright living room with walk out to deck and a large kitchen with a tons of storage allowing an almost open concept main floor feel with the large pass through to the living room. Never miss the conversation when having family and friends over and you're busy in the kitchen preparing the holiday dinner. A large pantry/laundry area in the main floor kitchen is amazing however you decide to use it. Lower level features a large rec. room/living room with a bar and wood stove as well as two other spaces which could be used as office space or bedrooms. A large eat in kitchen is also located in the lower level. Also located in this space is a large pantry/laundry area depending on how you decide to use the home. Rounding out this attractive home is a large workshop off the attached single garage and a private rear yard for family bonfires in the summer. Easy access to Hwy 11 for the commuter in the family and a quick 10 minute ride to downtown Huntsville. (id:59911)
Royal LePage Lakes Of Muskoka Realty
60 Tamarack Trail
Bracebridge, Ontario
This property offers two distinct living spaces with 3 bedrooms and 1 bath on the main floor and a 2 bedroom, 1 bath accessory apartment in the lower level. This terrific location is an easy walk to a school, grocery store and other amenities. Mature cedars frame a great backyard space and establish terrific privacy. The property is rented by two long term tenants who are in good standing. Because of the long term relationship with the tenants, the seller will not be providing notice to the tenants and intends to sell the property inclusive of the tenants. As a result the property is well priced. This would make an ideal investment opportunity. (id:59911)
RE/MAX Professionals North
