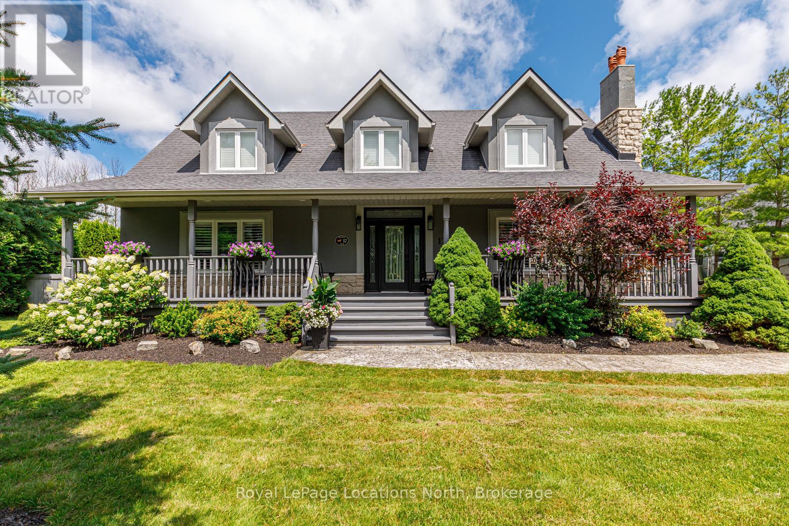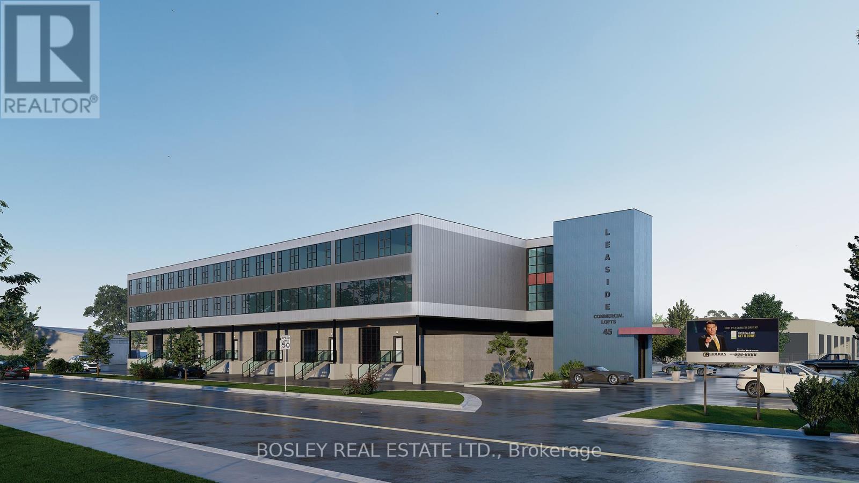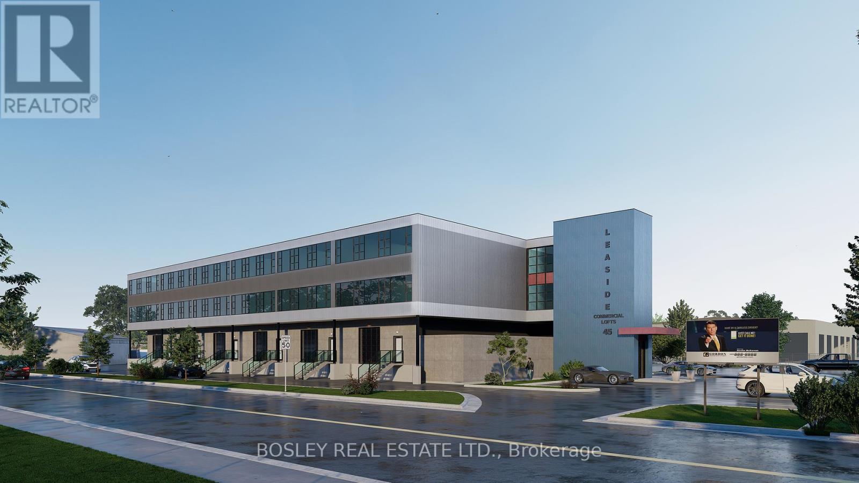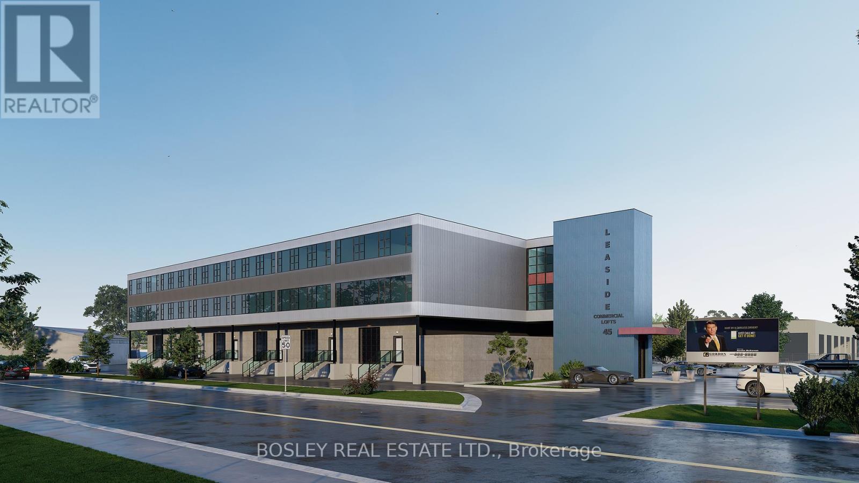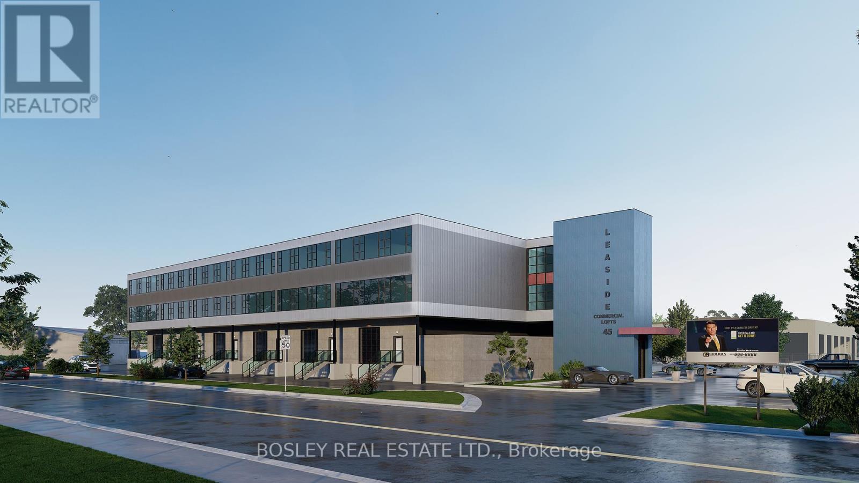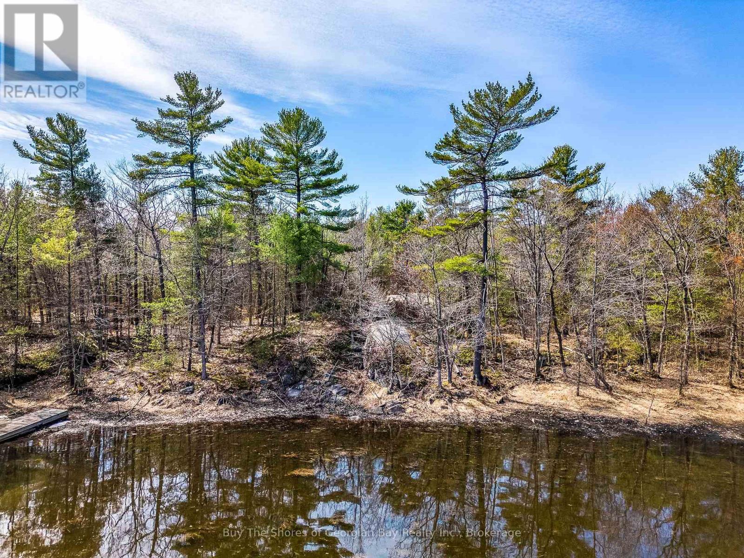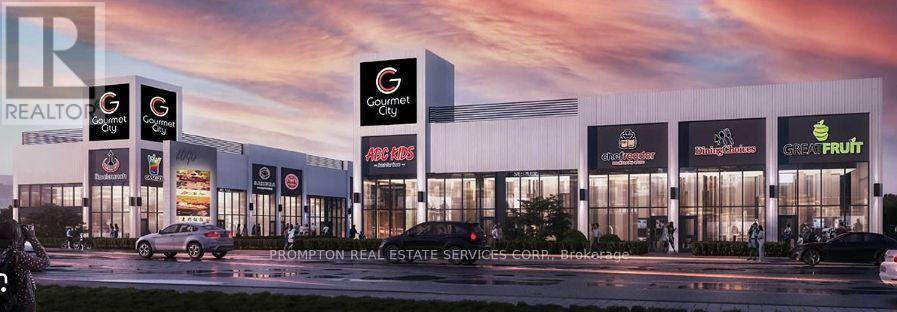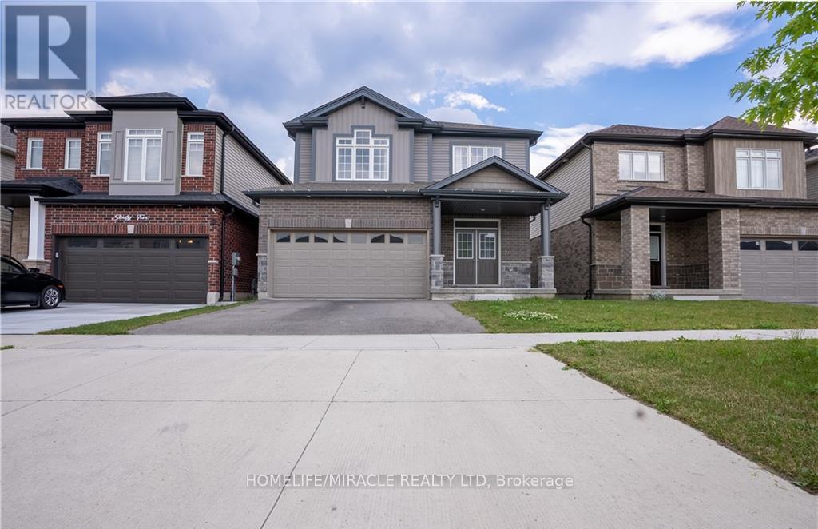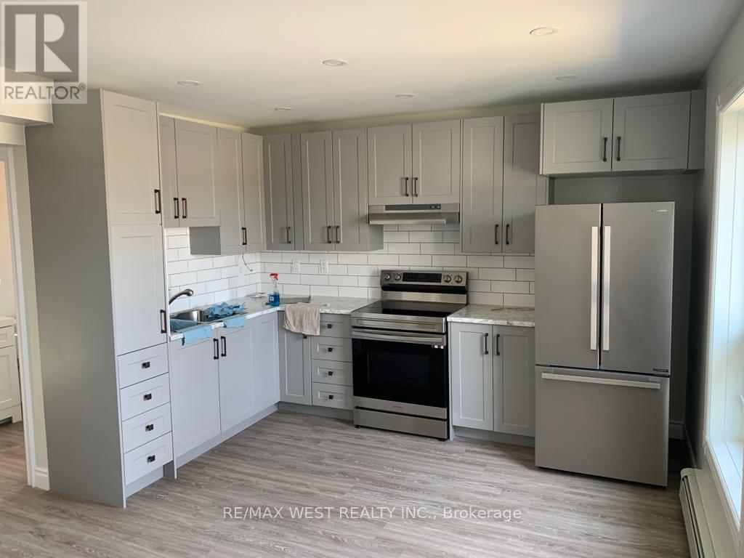17 Trails End
Collingwood, Ontario
Over 3,600 sq ft of beautifully finished living space in the sought-after Mountain View Estates! This stunning custom home sits on a private 90x224 ft lot and includes shared ownership access to 6.3 acres of scenic trails and Silver Creek, an outdoor enthusiasts dream. Start your day with coffee on the covered front porch or unwind in the evening on the back deck, surrounded by mature trees and lush, well-maintained gardens. Inside, this 3-bedroom (plus basement den), 3.5-bathroom home offers a main floor primary bedroom with maple flooring and a private 4pc ensuite. Some big item updates include exterior stucco repainted (2022), a new furnace (2022), paved driveway (2022), new eavestroughs (2021), upgraded garage door with insulation and pot lights (2022), and a brand-new rear deck (2023). The main floor welcomes you with a spacious foyer, a large dining room with a wood-burning fireplace, California shutters, and an open-concept living room/kitchen. Freshly sanded and stained ash floors, a stunning feature wall, granite countertops, and a 5-burner gas cooktop make this space perfect for entertaining. Convenient main floor laundry (newer washer/dryer), a 2pc powder room, and walk-out access to your private backyard add to the functionality. Upstairs, two generous bedrooms with California shutters are filled with natural light and share a 4pc bath. The fully finished basement features a freshly painted family room with a wood-burning fireplace, a versatile den, a large home gym space, and a 3pc bath with your own indoor sauna for pure relaxation at home! Outside, the fully fenced backyard is equipped with an irrigation system, well-kept gardens, and a gas line for your BBQ. Roof shingles were replaced approximately 10 years ago (house) and 3 years ago (garage). Located minutes from Blue Mountain, private ski clubs, scenic trails, and downtown Collingwood, this home offers the perfect blend of privacy and convenience. (id:59911)
Royal LePage Locations North
Lph01 - 1910 Lake Shore Boulevard W
Toronto, Ontario
Impeccably maintained*one bedroom, one bathroom lower penthouse suite is in pristine condition with stunning southwest view of lake from your living room and balcony*Floor to ceiling windows flood the natural light creating an amazing ambiance*Private balcony with custom fit balcony tiles*Upgraded finishes*9 foot ceilings*Granite counter in the kitchen*Under cabinet lighting in the kitchen*Solid oak floors throughout*Marble tiles in bathroom*Kohler sink*Toto toilet*Swipe card access*Freshly painted*Custom blinds*New washer/dryer (2024)*Prime parking space with private locker right beside parking spot on the 3rd floor*Building will be renovating hallways this year including wallpaper, lighting, carpet, entrance door and elevator landing*Most sought after waterfront Neighbourhood and beach, across the boulevard from Martin Goodman Trail*Easy access to the Gardiner*Steps from public transit, great dining nearby, shopping, short walk to High Park , Sunnyside olympic size pool, minutes away from airports, financial district, just to name a few. Parking and Locker included in the maintenance fee. **EXTRAS** 24 hour Concierge, Gym, Yoga Room, Rooftop Deck/Garden with BBQ, Visitor Prkg/S.S. fridge/stove/dishwasher and microwave. Brand new LG top of the line Washtower (2024), Custom blinds, lighting, alarm system and balcony tiles. (id:59911)
RE/MAX Condos Plus Corporation
Units 313-316 - 45 Industrial Street
Toronto, Ontario
Existing building to be upgraded with new; windows, doors, utilities, drywall, h-vac, facade, landscaping. Located close to Leaside big box amenities. Walk to new Laird LRT station. Tax and maintenance are unassesses and estimated. Maintenance $2.93/ft/annum. Creative space. Great location for accessing mid Toronto and downtown. Easy access to DVP and 401 Highways. Now under construction. Summer occupancy. Accessed by both freight and passenger elevator. Unit may suit the following uses: contractor shop, office, warehouse, light manufacturing, studio, storage, creative uses. 8 foot wide shipping corridor with direct outside loading. Tours available. Only a few units left. (id:59911)
Bosley Real Estate Ltd.
221 - 45 Industrial Street
Toronto, Ontario
Existing building to be upgraded with new; windows, doors, utilities, drywall, h-vac, facade, landscaping. Located close to Leaside big box amenities. Walk to new Laird LRT station. Tax and maintenance are unassesses and estimated. Maintenance $2.93/ft/annum. Creative space. Great location for accessing mid Toronto and downtown. Easy access to DVP and 4011 Highways. Now under construction. Summer occupancy. Accessed by both freight and passenger elevator. Unit may suit the following uses: contractor shop, office, warehouse, light manufacturing, studio, storage, creative uses. 8 foot wide shipping corridor with direct outside loading. Tours available. Only a few units left. (id:59911)
Bosley Real Estate Ltd.
314-316 - 45 Industrial Street
Toronto, Ontario
Existing building to be upgraded with new; windows, doors, utilities, drywall, h-vac, facade, landscaping. Located close to Leaside big box amenities. Walk to new Laird LRT station. Tax and maintenance are unassesses and estimated. Maintenance $2.93/ft/annum. Creative space. Great location for accessing mid Toronto and downtown. Easy access to DVP and 4011 Highways. Now under construction. Summer occupancy. Accessed by both freight and passenger elevator. Unit may suit the following uses: contractor shop, office, warehouse, light manufacturing, studio, storage, creative uses. 8 foot wide shipping corridor with direct outside loading. Tours available. Only a few units left. (id:59911)
Bosley Real Estate Ltd.
205 & 206 - 45 Industrial Street
Toronto, Ontario
Existing building to be upgraded with new; windows, doors, utilities, drywall, h-vac, facade, landscaping. Located close to Leaside big box amenities. Walk to new Laird LRT station. Tax and maintenance are unassessed and estimated. Maintenance $2.93/ft/annum. Creative space. Great location for accessing mid Toronto and downtown. Easy access to DVP and 401 Highways. Now under construction. Summer occupancy. Accessed by both freight and passenger elevator. Unit may suit the following uses: contractor shop, office, warehouse, light manufacturing, studio, storage, creative uses. 8 foot wide shipping corridor with direct outside loading. Tours available. Only a few units left. (id:59911)
Bosley Real Estate Ltd.
3 - 429 William Street
Cobourg, Ontario
Blank Canvas! 4,000 ft2 Finished To Suit. 25 Feet x 160 Feet With Multiple Over Head Doors And A Quick Turn Around. Huge Paved Parking Lot! Make This Into Your Perfect Space. Right On The Main Entrance Street Into Cobourg! This Location Can Be Your Springboard To New Success! Potential To Split Into Multiple Units. Currently Wide Open Space With 12x10 Doors 14 Ceilings, And Amazing Visibility! Parking Is Very Important To Business Success In Cobourg. Imagine Your Company Sign On This Extremely Busy Street! One Of The Best Locations In Cobourg With A Variety Of Uses Allowed, With Light Industrial Zoning! (id:59911)
Coldwell Banker - R.m.r. Real Estate
159 South Bay 6 Madinat Al Mataar Dubai Uae
South Bay, Ontario
Luxury 5-Bedroom + Maids Room Semi-Detached Villa in Madinat Al Mataar, South Bay Community Dubai Experience unparalleled luxury in this under construction 5-bedroom + maids room semi-detached villa located in the prestigious South Bay Community of Madinat Al Mataar, Dubai. This stunning home boasts seven modern washrooms, spacious living areas, and high-end finishes, offering the perfect blend of comfort and sophistication. Key Features: 5 Expansive Bedrooms. Maids Room With a private washroom, ideal for household staff. 7 Washrooms Elegant, contemporary designs with premium fixtures. Spacious Living & Dining Areas Perfect for family gatherings and entertaining guests. Modern Kitchen Fully equipped with top-tier appliances and ample storage. Private Garden & Outdoor Space Ideal for relaxation and outdoor activities. Balconies & Terraces Offering stunning community views. Prime Location Situated in the vibrant South Bay Community, close to key landmarks, retail, dining, and Al Maktoum International Airport. Located in one of Dubai's most sought-after communities, this villa is designed for those who appreciate modern elegance and serene living. Whether you're looking for a family home or an investment opportunity, this property is a must-see! (id:59911)
Arolin Realty Inc.
3320 1040 Georgn Bay
Georgian Bay, Ontario
Build your dream cottage on this large picturesque lot. Almost 4 acres in size with almost 500 feet of water frontage. It's a 4 minute boat ride from several marinas and just off the main channel. It's in a quiet bay, close to everything, but tucked in just perfectly for peace and quiet. (id:59911)
Buy The Shores Of Georgian Bay Realty Inc.
C9 - 3101 Kennedy Road
Toronto, Ontario
Gourmet City, a popular food destination, is now open for rent! Welcome! Finding your ideal space starts here! Kennedy/Mcnicoll restaurant is for rent. It is located in a prominent position in the center of the newly built food city. It is 735 square feet. It is a brand new property with a 20-foot high floor. It is convenient for transportation and is the next food gathering place. Brand-new unit with mezzanine in raw condition. Various permitted uses including restaurant, bakery, cafeteria & more. Great business ventures cater to different cultures. Versatile space with minutes drive to Hwy 404/407. The unit is designed for Restaurant use**EXTRAS** Tenant responsible for TMI & utility charges. (Tax estimate $1500/mon, Management fee $287/mon, Insurance estimate $100/mon) (id:59911)
Prompton Real Estate Services Corp.
58 Beauchamp Drive
Cambridge, Ontario
This stunning detached home in Galt, Cambridge!!Premium Ravine Lot!!No house at the back!!In one of the most demanding Neighborhood!! It is an upgraded, Chef delight Kitchen W/Great size center island, open-concept property. Hardwood flooring in the main level Living area. Returning to Park. Total about 2400 Square Feet of Living Area. Easy access to Highway 401 & closes to Amenities nearby. Four-Bedroom Rooms Four bathrooms Kitchen and bathroom countertops made of granite.. Extended Driveway with easy Six parking spaces in total. Don't miss this beautiful detached property!! (id:59911)
Homelife/miracle Realty Ltd
Main - 293 Main Street N
Brampton, Ontario
A newly renovated, first floor apartment. Fully applianced kitchen, 3 piece bathroom, 2+1 bedroom (No living room) Approximately 800 square feet. Nearest intersection - Main St. N & Vodden St. B. Individual radiant heat and AC, separate front and back entrance to unit. 1 parking spot, coin operated laundry in basement (with separate entrance), all brand new appliances, walking distance to: Bus stops, shops, medical center, downtown, parks, schools, recreation, etc... *No smoking/vaping indoors *No pets (id:59911)
RE/MAX West Realty Inc.
