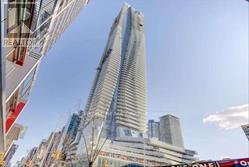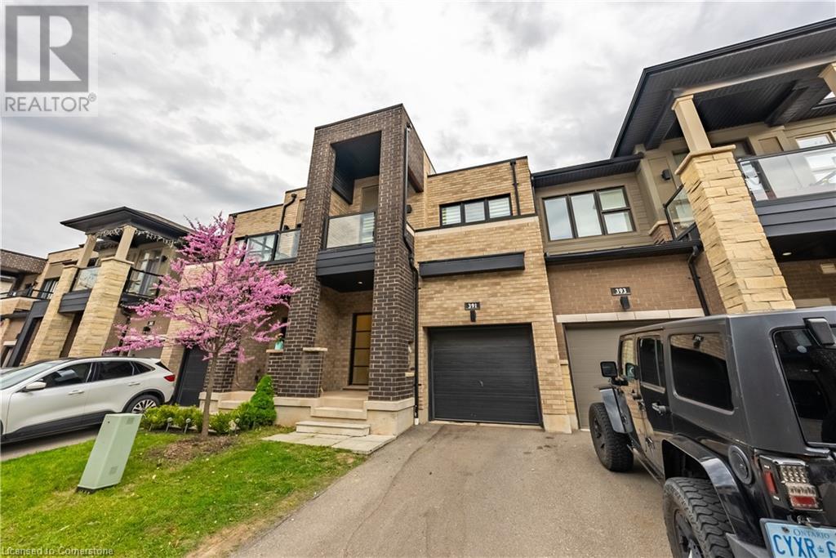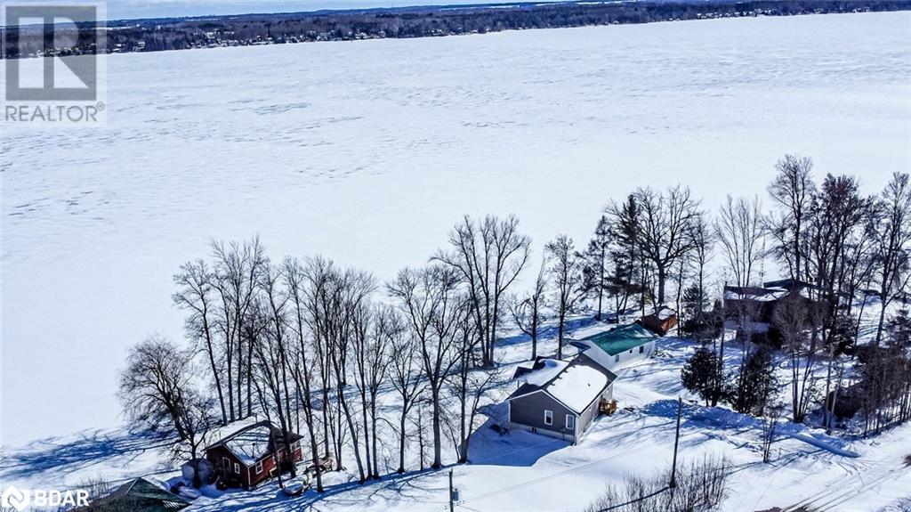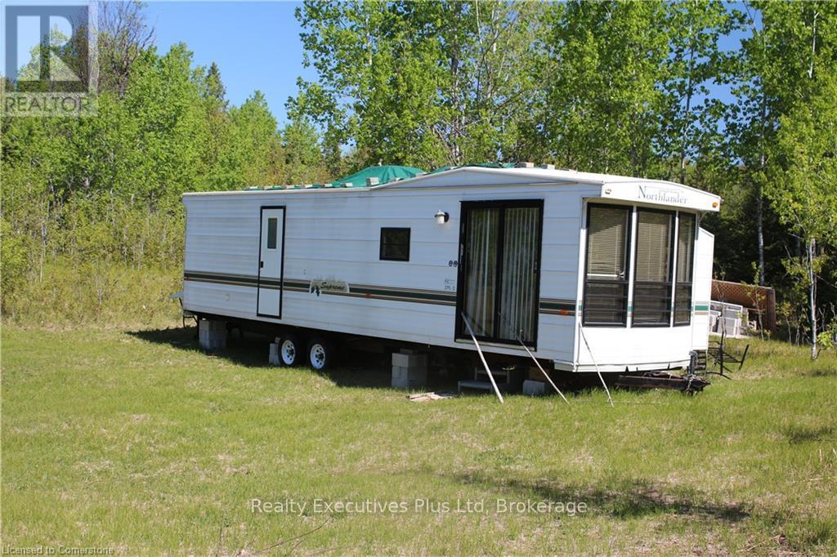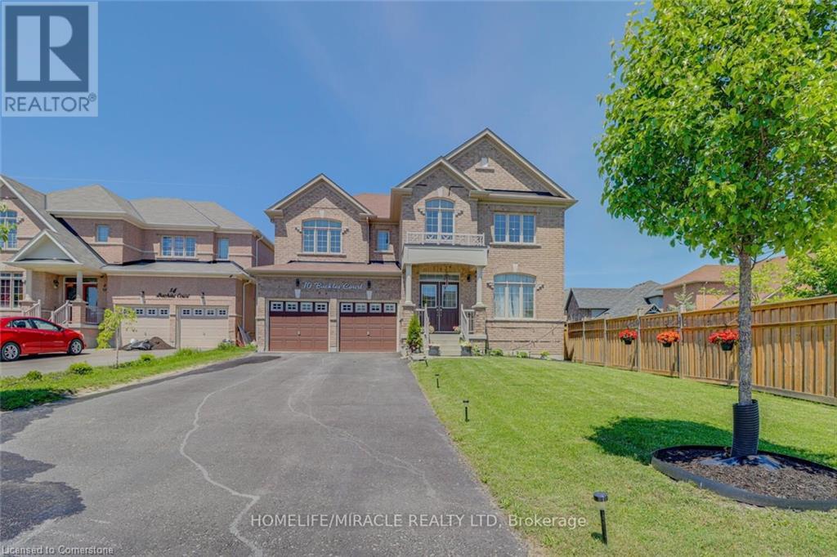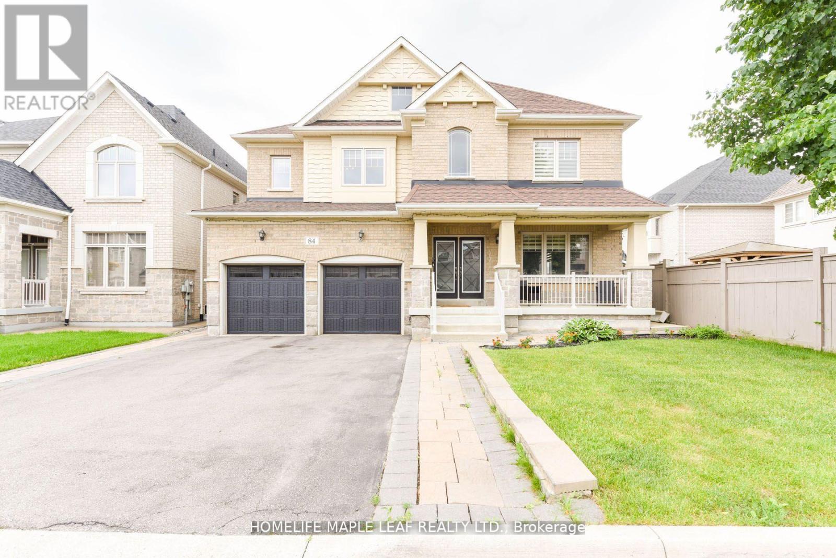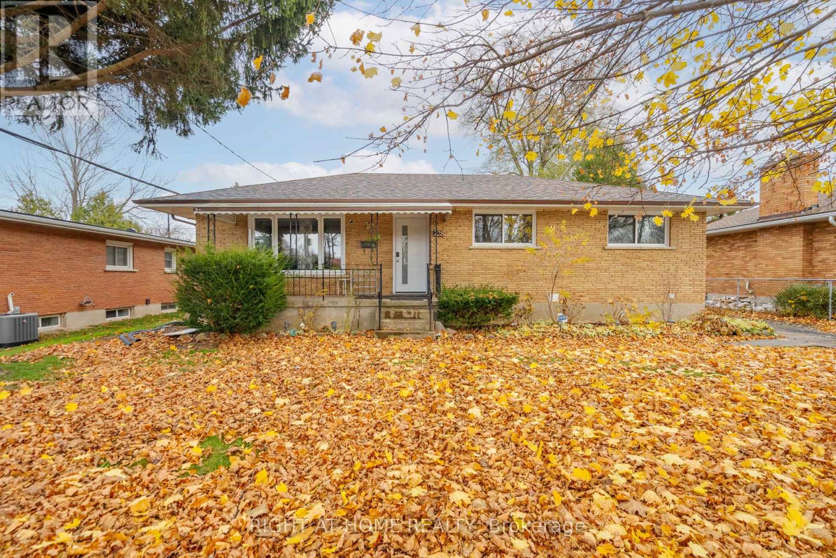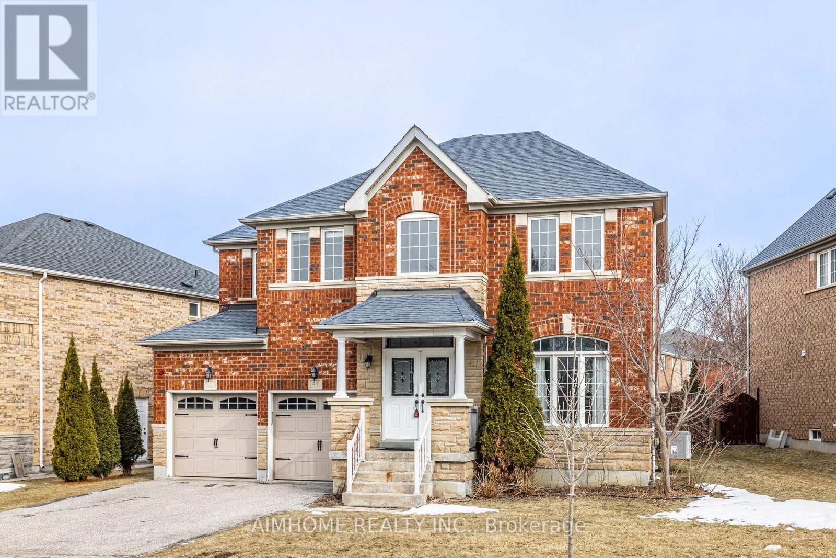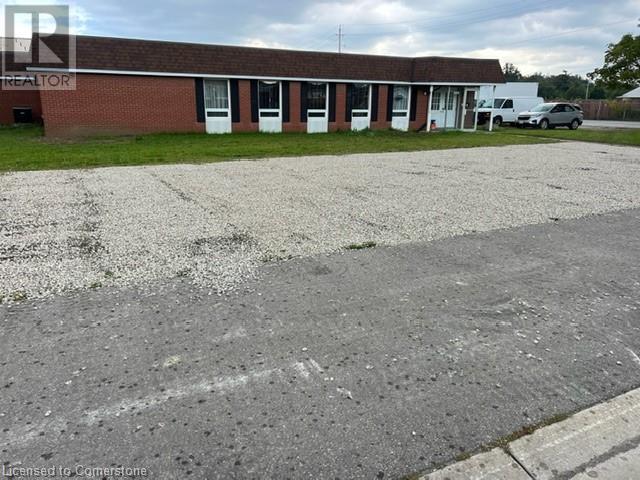4009 - 1 Bloor Street E
Toronto, Ontario
2 Ensuite Bedrooms With Lots Of Upgrades, 9F Ceiling, Floor To Ceiling Windows, Granite Kitchen Counter Tops With Center Island Over 700Sf At The Heart Of The City. Direct Access To 2 Subway Lines, Close To Shops And Restaurants, Minutes Walk To Yorkville,5 Star Building 27,000 Sq. Ft. Amenities W/ In+Outdoor Pool. Direct Access To Yonge & Bloor Station. Minutes To Yorkville, Mink Mile U of T & More. (id:54662)
Aimhome Realty Inc.
32 - 384 Yonge Street
Toronto, Ontario
Great opportunity for opening your location-first investor at this commercial condo unit at A Jewel Of The Aura Shopping MallIn The Yonge-College Vicinity. Home Of Major High Rise Condos And Office Towers. A Two-Glass Wall-Corner Unit In TheFood Court With Maximum Visibility. Steps Away From College Subway Station. Huge Number Of Residences Of High-RiseCondo Buildings Within Bay & College. Anchor Tenants: World Famous "Ikea" Marshalls, Home Sense in the building. Vacantpossession can be provided. The current tenant- pharmacy, Great exposure, in front of Food court, High traffic, Good for Wide range of use (must be verifiedby the buyer): Most of retails, Hair, Barber, Nail, Tattoo, Massage, Vape Store, Accounting office, Designated food preparation. (culturally significant food) to be verified with management condo office. (id:54662)
Royal LePage Real Estate Services Ltd.
391 Athabasca Common
Oakville, Ontario
Gorgeous 2 Storey Freehold Town-Home, Sun Drenched South Facing Beautiful Home In Most Convenient Location In Oakville. 3 Bedroom, 3 Bathroom, Finished Basement, Upgrades Dark Hardwood Floor and Sheer Zebra Shades Blinders, One Of A Kind Modern Design Layout. Open Concept Delightful Living & Dining Area, Gourmet Kitchen With Granite Counters, Island, Backsplash, Breakfast Bar & S/S Appliances And Sliding Door to The Backyard, Large Mudroom With Access To The Garage, Master Retreat With Luxury Ensuite Includes Sleek Freestanding Soaking Bathtub, Glass Enclosed Shower & Large Vanity & Walk-In Closet. Private 2nd Bedroom With Walk--Out To Glass Panelled Balcony, 9Ft Ceilings, Large Rec. Room, Rough-In Bathroom and Lots Storage Space in The Basement. Close To A++ Schools, Community Centre, Parks, Restaurants, Major Shops, Trails, Quick Access Hwy 407 & 403, QEW And Go Transit, Move-In Ready!! (id:59911)
RE/MAX Real Estate Centre Inc.
4097 Dalrymple Drive
Ramara, Ontario
YEAR-ROUND RETREAT ON DALRYMPLE LAKE - RELAX, PLAY, UNWIND, REPEAT! Wake up every day to breathtaking views right outside your door on Dalrymple Lake, your own slice of paradise with 86 ft of prime shoreline in a sandy area. Imagine sipping your morning coffee while taking in the serene beauty of the water, knowing that endless year-round recreational activities are right at your fingertips. Whether it's boating, water skiing, or swimming on warm summer days, or enjoying ice fishing, snowshoeing, and winter sports during the colder months, this waterfront property is designed for family fun and relaxation. Spend summer afternoons lounging on the boat, exploring the lake’s tranquil waters, or casting a line for bass, muskie, and walleye. The peaceful, quiet surroundings offer the perfect retreat, yet you’re just a short drive away from the conveniences of Orillia and Washago, putting everything you need within easy reach. Inside, the open-concept layout features modern finishes, neutral tones, and a stunning kitchen with white cabinets, stainless steel appliances, and a large centre island, perfect for gathering with family and friends. With three cozy bedrooms, main floor laundry, and a full, unspoiled basement ready for your personal touch, this home offers an exceptional opportunity for year-round living or a weekend getaway. Create lasting memories in a place where outdoor adventures and peaceful moments come together effortlessly. (id:54662)
RE/MAX Hallmark Peggy Hill Group Realty Brokerage
00 Pickerel & Jack Lake Road
Armour, Ontario
PERFECT ACRAGE FOR NATURE LOVERS! Plenty of wildlife including deer, moose, rabbits and more! Enjoy the wildlife, and take advantage of having a trailer already situated on the property to enjoy quiet nights. Beautiful large acreage just minutes to Burk's Falls on a year round paved road. This 70 acres gives spectacular views of the distant hillsides and rolling land. The natural gas pipeline provides large clearings the length of the property with mature bush remaining. There is an unopened road allowance that runs along the west boundary of the property which may give opportunities for building or severance. An access permit has been granted by the township to allow for the installation of a driveway. The property offers a few great level building areas ready to host your dream home or cottage. There is a one bedroom trailer on the property that is included in the purchase which provides all of the comfort of home! A spacious living area, generous kitchen and 3 piece bathroom. 2001 Northlander providing 2 entries to a quiet lovely home away from home to kick up and relax! (id:59911)
Realty Executives Plus Ltd
16 - 16 Church Street
Toronto, Ontario
Turn-key tattoo studio for sale without brand name in a prime downtown location at Front & Church St. Spacious 1,130 sq. ft. studio with high-traffic exposure, attracting both local customers and tourists. Features 4 fully-equipped artist stations, a private luxury room, reception, and washroom. Ready to operate with all equipment included. Excellent opportunity in a trendy, high-demand area! This space can also be converted into a beauty salon or other permitted uses. Buyer or buyer's agent is advised to verify zoning and conduct necessary research for any alternate business use. (id:54662)
RE/MAX Realty Services Inc.
10 Buckles Court
New Credit, Ontario
Welcome to this stunning 2,962 sq. ft. detached home, ideally located on a premium lot in a quiet, child-friendly cul-de-sac. Offering both privacy and convenience, this home boasts a double garage and an extended driveway accommodating up to six vehicles. The spacious backyard is perfect for outdoor entertainment, gardening, or simply unwinding in a peaceful setting. Step into a grand foyer with soaring 20-ft ceilings, setting a luxurious tone for the entire home. The freshly painted main floor features separate living and family rooms, providing versatile spaces for entertaining and daily living. Large windows fill the home with natural light, complemented by 9-ft smooth ceilings and stylish pot lights. The upgraded modern kitchen is a chef's delight, featuring quartz countertops, a large island, a breakfast bar, and a convenient servery-ideal for hosting gatherings. Premium stainless-steel appliances, an electric stove with a gas option, and elegant finishes add to the kitchen's contemporary appeal. Ascend the beautiful oak staircase to the second floor, where four generously sized bedrooms await. The primary suite is a true retreat, boasting double-door entry, a spacious walk-in closet, and elegant pot lighting. The spa-like 5-piece ensuite features a soaker tub, a glass-enclosed shower, and a dual vanity. The unspoiled basement presents endless possibilities, including the potential for a separate side entrance, making it an excellent option for a future in-law suite or rental income. Situated in a highly sought-after neighborhood, this home is minutes from parks, top-rated schools, shopping centers, and essential amenities. With quick access to Highways 401 & 115, commuting is seamless. This move-in-ready home is also perfect for families and students, with Trent University, Durham College, Loyalist College, and Fleming College all within 30 minutes via public transportation. Don't miss this exceptional opportunity-schedule your private viewing today! (id:59911)
Homelife Miracle Realty Ltd
200 - 1a Conestoga Drive E
Brampton, Ontario
Individually Furnished Offices Are Available Immediately For Sublease Starting From $895 In Brampton, Where The Most Prestigious Business Offices Are Located. Shared Kitchen and private bathrooms. The Office Is Located On The Main Floor. Each Office Is Nicely Set Up With One Desk/1 Boss Chair/ 2 and 3 Client Chairs. Windows In Each & Every Office. Loads Of Parking Are Available. Suitable For Lawyers, Accountants, Mortgage Specialists, Etc., As Per The Office Setup. Located Near Kennedy/Conestoga Area. (id:54662)
Street Master Realty Ltd.
84 Latania Boulevard
Brampton, Ontario
5 BDRMS DETACHED HOME WITH 2 BDRMS BASEMENT APARTMENT (NON-RETROFITTED) + Studio In Basement with washroom and kitchen, hardwood floor through out, located in the heart of prestigious area of Brampton at the border of Caledon. Lp High End Appliances, CAC, This house has many feature to offer, ample parking on driveway.*** EXTRAS*** Detached Home, Walking Trails in area, High End Homes. (id:54662)
Homelife Maple Leaf Realty Ltd.
Main Floor - 228 King Edward Avenue
London South, Ontario
Welcome to 228 King Edward Avenue, where functionality meets comfort in a beautifully renovated home designed to cater to a diverse array of living needs. Nestled within a friendly community, this 1,200 sq. ft house boasts three generously sized bedrooms and a well-appointed bathroom. This house comes fully furnished with furniture in bedrooms, living rooms and dining room. Each bedroom has charging stations for your convenience, spacious closets, and dressers for ample storage. Fully stocked kitchen, complete with new stainless steel appliances, an array of cookware, cutlery, jars, a spice tower, and even a smart coffee maker for those mornings when you need an extra boost. Adjacent to the kitchen, the living area features a cozy setup with a smart 55 TV installed with popular apps and high-speed WiFi throughout the house to keep you connected. Designed with your convenience in mind, the property includes in-suite laundry facilities and a spacious driveway that accommodates up to 3 vehicles. Enjoy access to both a large front yard and a serene backyard, ideal for relaxing outdoors. Discover the blend of comfort and convenience at 228 King Edward Avenue, your temporary haven awaits. Located just steps from local amenities and transportation options, you're never far from what you need. Victoria Hospital is a mere 5-minute drive away (or 10 minutes by bus), with easy access to the 401E for further travel. Abundance of schools including public, catholic, private and alternate programs serve this neighborhood.Option to lease fully furnished or unfurnished. Working professionals and families are welcome to apply for lease. Tenants pay 50% utilities. EXTRAS: Wifi, Furniture(Living room, bedrooms and Dining room), Kitchen appliances and utensils. Lawn care and snow clearance shall be owned by the tenant. Please note that the basement is a separate unit tenanted separately and for the safety of basement occupant, we have a no pets policy. (id:54662)
Right At Home Realty
47 Golden Meadow Drive
Markham, Ontario
Rarely Available 4-Bedroom + Den Detached Home in the Highly Sought-After Wismer Community. This spacious home boasts a fantastic layout and stunning views of Golden Meadow Pond. Enjoy an abundance of natural light throughout the entire home with large windows and unobstructed views. Features include double entrance doors, a grand 18' ceiling foyer, 9 ceilings on the main floor, and a den with a large window overlooking the pond. The main floor also offers convenient laundry and direct access to the garage. Additional highlights include hardwood flooring throughout, stainless steel appliances, quartz countertops, and a large deck perfect for entertaining. Located just minutes from bus stops, parks, and the pond, this home is within walking distance to top-rated schools, Montessori private schools, and is close to Markham Museum, restaurants, supermarkets, Markville Mall, and all other amenities. Just minutes' drive to the Go Train. (id:54662)
Aimhome Realty Inc.
222 Argyle Avenue
Delhi, Ontario
Opportunity Knocks! 5,000 sq ft of the 8,600 sq ft of this General Industrial Zoned (MG) property is available for lease. This property sits on an acre lot. There is a bay door on one side of the building and also another truck dock door on the other side of the building. If you wish to lease out a smaller portion of this building, the landlord is willing to accommodate as long as it is a minimum of 3,000 square feet. The zoning on this property permits a wide variety of permitted uses. There are a ton of opportunities to start or expand your business with this property! (id:59911)
RE/MAX Erie Shores Realty Inc. Brokerage
