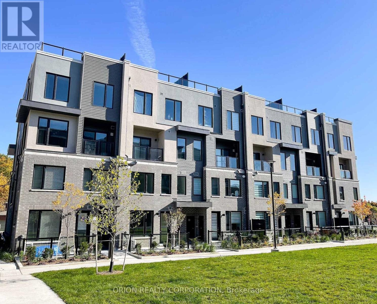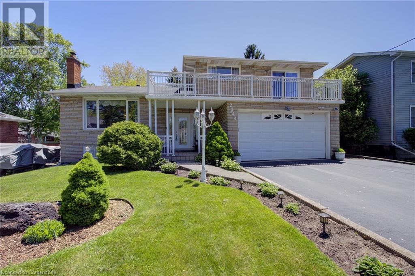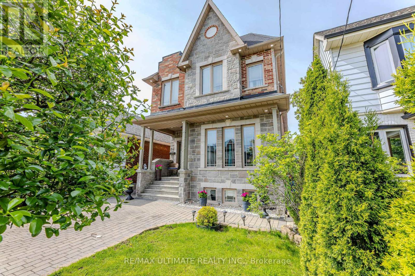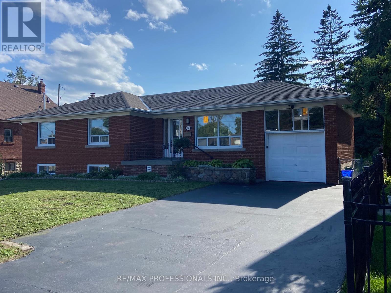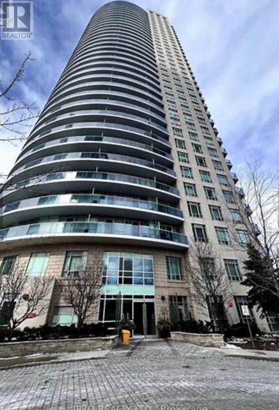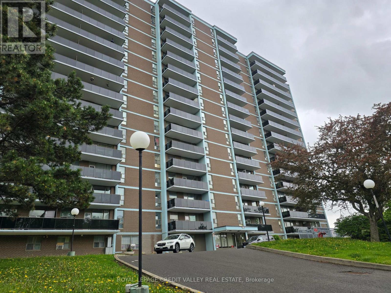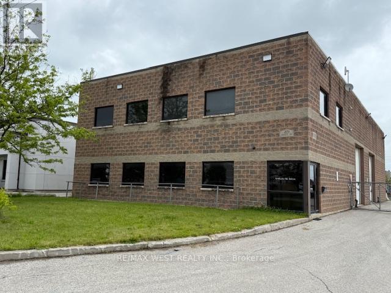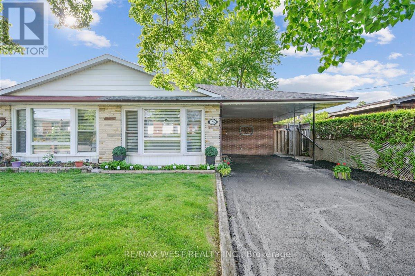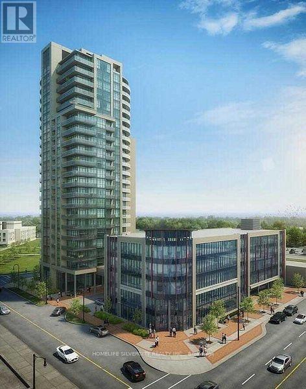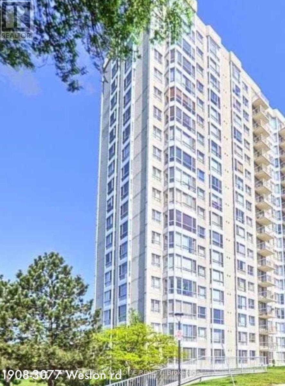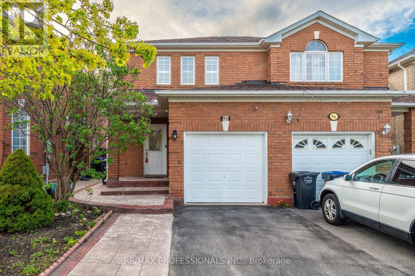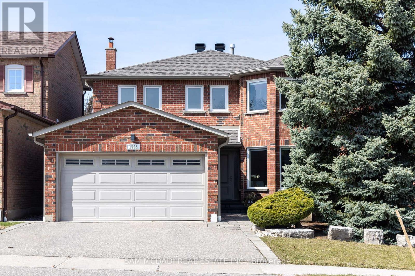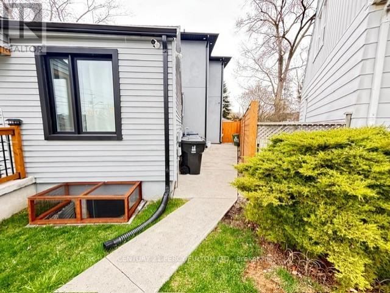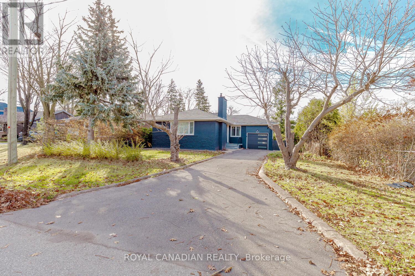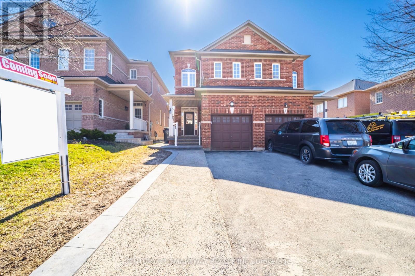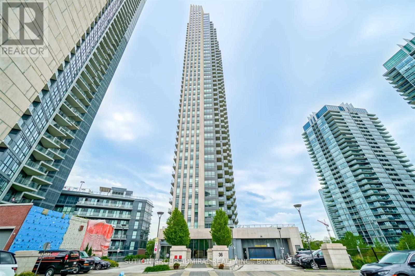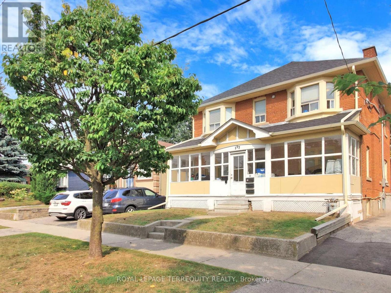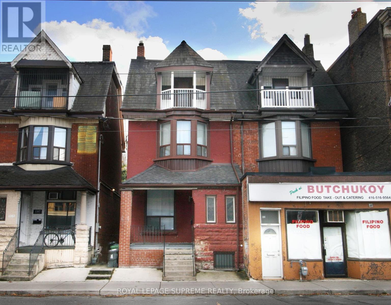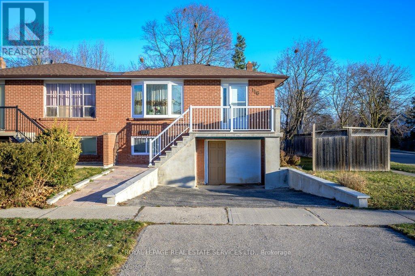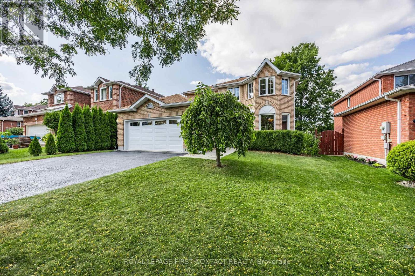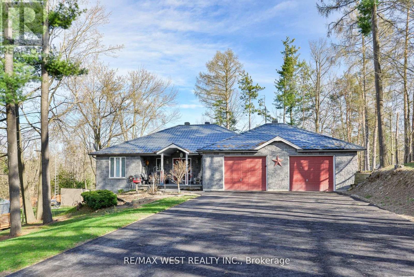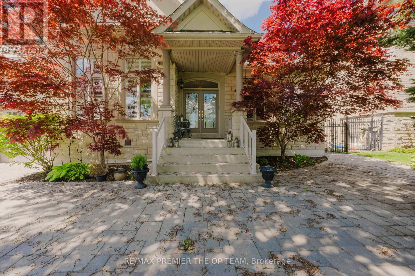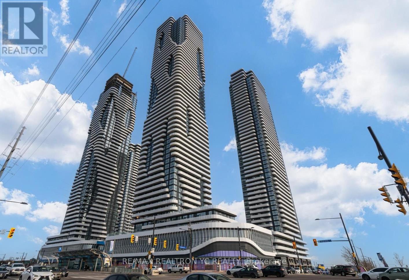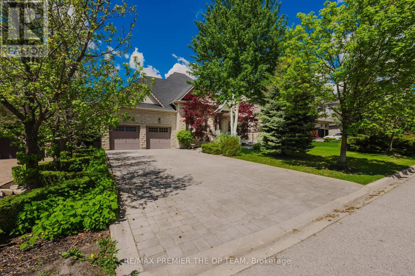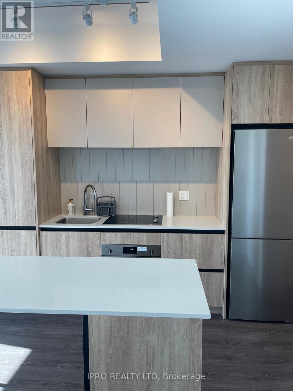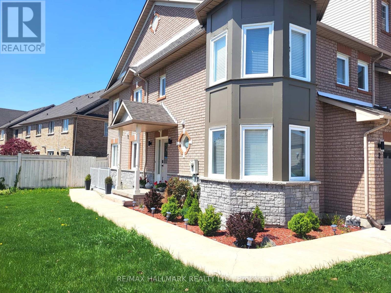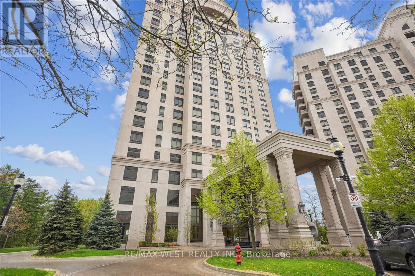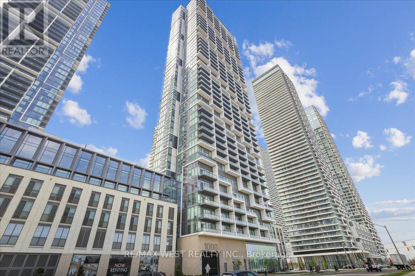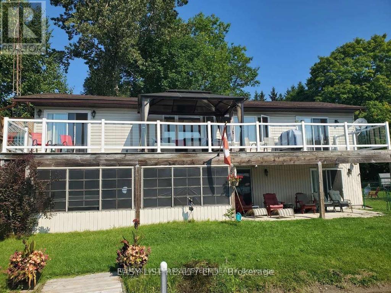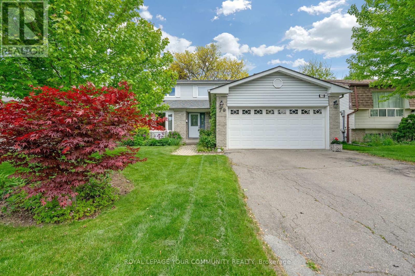1901 - 55 Strathaven Drive
Mississauga, Ontario
Recently updated with brand-new flooring throughout, this stunning 2-bedroom, 2-bathroom unit is nestled within a prestigious Tridel-built residence and showcases a thoughtfully designed layout with spectacular views from the 19th floor, including a direct sightline to the CN Tower. The bright and open living area features a walkout to a private balcony, perfect for taking in the iconic city skyline. The primary bedroom offers a spacious closet and a private ensuite, while the sleek, open-concept kitchen is designed for both style and practicality. Ensuite laundry adds everyday convenience to this well-appointed home. Residents enjoy access to world-class amenities, including a fitness centre, aerobics studio, aqua spa, billiard room, theatre, library, game room, party room, internet lounge, and more. This is a rare opportunity to experience luxury, comfort, and unbeatable convenience in the heart of the city. (id:59911)
RE/MAX Plus City Team Inc.
RE/MAX Solutions Barros Group
24 - 3538 Colonial Drive
Mississauga, Ontario
Welcome to The Way Urban Towns, an exclusive community nestled in the heart of Mississauga. This 1,349 sq. ft. urban townhome, thoughtfully designed by the Sorbara Group of Companies, is move-in ready and tailored for modern living. The home features a spacious open-concept main floor with a private balcony off the living room a perfect spot to enjoy your morning coffee. Upstairs, you'll find two generously sized bedrooms and two bathrooms, with laundry conveniently located on the same level for ease and comfort. An impressive 400+ sq. ft. rooftop terrace offers a private outdoor retreat ideal for entertaining guests or simply relaxing and taking in the views. The home also includes one underground parking space. Commuting is a breeze with quick access to Highways 403, 407, QEW, and Clarkson GO Station just minutes away. You'll enjoy abundant shopping, dining, and entertainment options, with Square One and Erin Mills Town Centre close by. The University of Toronto Mississauga campus is just up the street, along with a variety of parks and walking trails that make this community truly special. (id:59911)
Orion Realty Corporation
228 - 9 Mabelle Avenue
Toronto, Ontario
Luxury Tridel 1 Bedroom 1 Washroom Unit With 1 Parking Included, Steps To Islington Subway Station. No Carpet In The Unit All Engineered Floors Throughout. Conveniently Located In The Heart Of Islington City Centre. Qew And Hwy 427. 24Hr Concierge, Gym, Party/Meeting Rooms, Yoga And More. Amenities Include Movie Theatre, Indoor Swimming Pool, State Of The Art Gym Facilities, Whirlpool, Sauna, Party Room, Guest Suites, 24/7 Concierge. (id:59911)
Homelife/miracle Realty Ltd
315 - 102 Bronte Road
Oakville, Ontario
Lakefront Luxury Living in the Heart of Historic Bronte Village! Welcome to Pier Twelve, a stunning lakeside residence nestled in the vibrant and historic Bronte Village, easily one of Oakvilles most cherished communities. This exclusive two-bedroom, two-bathroom condominium offers 1,284 square feet of sun-filled living space, with a spectacular view of Bronte Harbour, and a layout that prioritizes both functionality and elegance. Located just steps from the edge of Lake Ontario, Pier Twelve offers a rare lifestyle opportunity: the perfect blend of nature, walkability, and community charm. This boutique mid-rise condominium building is surrounded by lakeside parks, quaint shops, fine dining, cozy cafés, and scenic walking trails. Everything you need is just outside your dooryet the building feels like a peaceful retreat from the bustle of city life. Bronte Harbour, with its gently bobbing sailboats and yachts, defines the view from nearly every room in this suite. Whether you're enjoying your morning coffee in the solarium or hosting a dinner party, the picturesque marina and the ever-changing light over the water create a dynamic, living backdrop thats nothing short of spectacular. Pier Twelve is known for its intimate atmosphere, exceptional maintenance, and community-focused environment. Residents enjoy a suite of luxury amenities designed to enhance your lifestyle and add value to your investment: -Indoor heated pool for year-round recreation and relaxation -Modern exercise room to keep up with your fitness routine without leaving home -Multi-purpose meeting roomideal for hosting gatherings or private events -Rooftop patio garden with BBQs, offering panoramic lake and town views in a peaceful, beautifully landscaped setting. -Secure lobby and entry system, with controlled access for peace of mind **It also comes with a rare underground double garage**. Living HERE is about more than just owning a homeits about joining a community! (id:59911)
Keller Williams Real Estate Associates
2344 Brinell Avenue
Burlington, Ontario
First time offered for sale! Large 5 level side split with attached double garage on an amazing 60 Ft X 180 Ft lot. Custom Built by the original owner. Over a total of 2800sqft of living space. Plaster construction with built in crown mouldings. This home has so much to offer. Lovely to sit outside under the covered front porch. Enter through the large foyer and up to the spacious living room and dining area. Large eat in kitchen with bright windows overlooking the great room with gas fireplace and angel stone feature wall. Great room offers a walkout to the huge backyard! Solid oak staircase leading to the upper bedroom level with hardwood flooring. 3 nice sized bedrooms and 4 piece bath complete this level. There is a walkout from the second bedroom to a sprawling balcony across the front of the home. Perfect area for your morning coffee or just to relax! Feels like a whole other home when entering the lower level. There you will find a massive kitchen with above grade windows and a cozy recreation room with a wood burning stove. Massive laundry area and work out space in the basement level which offers a second 4 piece bathroom. Ample storage area too! There is parking for 6 cars. Separate entrance with basement walkup. This rare offering has outdoor space to host any family celebration you desire. Truly a pleasure to view with so much potential to make it a dream home! Furnace less than a year old. Most windows updated. This home is situated within minutes to malls, shopping, schools and dining. RSA (id:59911)
Keller Williams Edge Realty
134 Brownville Avenue
Toronto, Ontario
Fantastic potential investment custom-built home, 13 years old. Beautiful and large open-concept living/dining and kitchen space. High-quality materials, over 2600 sqft plus finished basement apartment. Hardwood floors throughout, gourmet kitchen with granite counter top and granite floor, 4 beds with 2 ensuite and jacuzzi on master , 2 laundry rooms. Large basement apartment with 3 beds, separate entrance. Rental income $3,050/month. Property is just a cross "Mount Dennis" subway station LRT/ 5' to Go Train Station, TTC, library, schools, shopping, recreation center, HWY 400, 401, and 427 easy access. The property has 4 private entrances. Plans & surveys from City of Toronto available. (id:59911)
RE/MAX Ultimate Realty Inc.
3133 Abernathy Way
Oakville, Ontario
New Price. Located in Oakville's prestigious Bronte Creek is perfect for families nature and modern combination. The community offers parks, trails, and is in the Garth Webb Public School and St. Mary CES catchment. Oakville Hospital and major highways, including the 407 ETR, QEW/403, and Bronte GO Train Station, are nearby, combining tranquility with convenience. This inspired home features the backyard is perfect for entertaining with a private patio surrounded by neat gardens and evergreens. This home has the 4+1 bedroom, 3.5 bathroom & a Stylish finished basement (2024). . The gourmet kitchen includes bright cabinetry, granite counters, a Good Sized island, pantry, and newer stainless steel appliances. Recent 100k upgrades spent on Kitchen, Countertop, Hardwood Flooring, Pot lights, Washroom Vanities etc... SECOND FLOOR Upstairs, the primary suite offers a walk-in closet and a 5-piece ensuite with a soaker tub and shower booth. Three more bedrooms, a second full bathroom With lots of natural lights. BASEMENT The just finished lower level includes a large recreation room, games area, and a fifth bedroom, perfect for guests or a home office, making this home a perfect mix of cozy and practicality. (id:59911)
Mehome Realty (Ontario) Inc.
640 Brown's Line
Toronto, Ontario
Large, Updated Alderwood 1960's Bungalow Ideal For Large or Extended Family! 3 Bedrooms/1 Bath Upstairs With Studio Apartment in Basement with Its Own Kitchen and Bathroom. Laundry with Full Sized Machines in Basement. TTC Bus Stop at Door to Islington Subway. Sherway Gardens Shopping Mall, Queensway Hospital, BMO Bank, Farmboy and Alderwood Park All Walking Distance. Mimico GO Station. Great Schools Like Sir Adam Beck Nearby. Massive Lot 66 ft x 125 ft with Landscaped Backyard with Flowers/Trees/Pear Tree. Renovated Kitchen Upstairs and Downstairs with Many New Appliances. Hardwood Floors Upstairs. ELF's Upgraded to LED. Tenant Pays Own Utilities and Maintains Landscaping/Snow Removal/ (id:59911)
RE/MAX Professionals Inc.
80 Absolute Street N
Mississauga, Ontario
Absolute Vision Located In Mississauga's City Centre,Desired Location With Many Amenities.This One + One Unit Includes 2 Full Baths,Finished Laminate Floors, Unobstucted Panoramic Views, Upgrades Include 9" Ceilings ,Engineered Laminate Flooring, Freshly Pained, Den Has French Doors, Kitchen With Granite Counter Top, Custom Backsplash, Stainless Steel Appliances, New Stove And Dishwasher, Neutral Decor,Close To Square One, Hwy's, Schools,Transit,Living Arts,Ready To Move In Immediately! (id:59911)
Sutton Group Elite Realty Inc.
1705 - 235 Grandravine Drive
Toronto, Ontario
Large unit on the upper level with beautiful views. 2 bedrooms, 1 bathroom. Ideal for downsizers , investment or starter home. Well maintained building with all new balconies. Newer updated kitchen and bath. Transit at your doorstep, shopping plaza close by. Quiet and convenient location. (All Furnitures are also available). (id:59911)
Royal LePage Credit Valley Real Estate
69 Healey Road
Caledon, Ontario
Office Space for Lease in Bolton's Industrial Corridor. 2600sq/ft over Two Floors. Suits Contractor, Logistics etc. (id:59911)
RE/MAX West Realty Inc.
6 Foxacre Row
Brampton, Ontario
Welcome To 6 Foxacre Row! Located In The Heart Of Brampton. This Home Features 3+1 Bedrooms & 3 Washrooms Making It A Perfect Starter Home. This Fully Renovated Home With Open Concept Layout Has Chef's Kitchen With Breakfast Area Combined With Spacious Dining Room Leading On To Formal Living Room Which Is Complemented With Lots Of Natural Light. The Separate Family Room With a Fire Place Makes It The Perfect Setting For Entertainment With Friends & Family. The Finished Basement Comes With 1 Bed 1 Bath With Lots Of Unused Space. This Huge 155 Ft Deep Lot With An In-Ground Pool Adds To The Luxury. Enjoy The Easy Access To The Highway, Nearby Schools, Grocery Stores, Parks & All Essential Amenities, Making Your Daily Life A Breeze. ** This is a linked property.** (id:59911)
RE/MAX Real Estate Centre Inc.
723 - 4645 Jane Street
Toronto, Ontario
Just minutes from York University, Highways 407 & 400, grocery stores, and all essential amenities. Relax in a modern soaker tub and enjoy the elegance of quality parquet hardwood flooring throughout. This spacious 1-bedroom plus den/office unit offers flexible living.Open Concept Living/ Dining with w/o to private patio. The den is big enough to accommodate an office or a single bed. Ideal for students, professionals, or small families. (id:59911)
Right At Home Realty
1215 Gripsholm Road
Mississauga, Ontario
Stunning Renovated Home in High-Demand Location! Beautifully renovated, spacious home just minutes from Port Credit, Pearson Airport, and walking distance to the Dixie GO Station! Surrounded by top-rated schools, parks, and all major amenities, this property offers both convenience and luxury. Step into a bright, open-concept main floor featuring solid hardwood flooring throughout and a designer lighting package that enhances the tasteful, modern finishes. The large living and dining areas flow seamlessly into the large eat-in kitchen, complete with custom built in cabinetry and plenty of space for the whole family. Upstairs, you'll find three generously sized bedrooms, including a large primary suite with his and hers closets. A beautifully renovated bathroom serves the upper level, filled with natural light from large windows throughout the home.The fully finished lower level offers a separate entrance, above-grade windows, and a stunning open recreation area with pot lights, a custom laundry room with built-in cabinetry, and a luxurious second bathroom. A solid oak staircase connects the main and lower levels, enhancing the home's elegant character. Enjoy outdoor living in your private, 120 foot deep lot, fully fenced backyard featuring a stone patio perfect for entertaining! The large driveway accommodates parking for 3 cars.This turn-key property combines location, style, and functionality - ideal for families or savvy investors! (id:59911)
RE/MAX West Realty Inc.
43 Leagate Street
Brampton, Ontario
Stunning Sun filled corner detached house offered in Brampton's prime location. New Legal Basement Apartment. Second Dwelling Certificate Available. Side Separate entrance from builder. Enter into the inviting foyer offering open concept spacious layout with three separate seating areas with ample natural light, wood floors, high ceilings & a cozy fireplace. Upper floor boasting oversized large 4 bedrooms & a dedicated office which can be used as additional family room. Fresh paint, New Flooring 2nd floor, New hardwood stairs & new pot lights throughout. Kitchen with quartz counter, gas stove & stainless steel appliances. Large driveway can easily accommodate 4 cars. Built in ground sprinkler system. Built in smart cameras all around. Roof 2016. Conveniently located mins to Mt Pleasant Go stn with lovely walking trails throughout the neighborhood, walking distance to nearby school, grocery & gym. (id:59911)
Homelife Maple Leaf Realty Ltd.
897 Johnathan Drive
Mississauga, Ontario
Charming 3-Bedroom Home in a Prime Family-Friendly Location. Welcome to this beautifully maintained 3-bedroom home located on a highly desirable street in one of Mississauga's most sought-after family neighbourhoods. Situated directly across from Westacres Park and the highly regarded Westacres Elementary School, this home offers the perfect blend of convenience, comfort, and community. Step inside to discover a bright and spacious layout, ideal for growing families or those looking to settle into a welcoming neighbourhood. The main living area features an abundance of natural light, while the kitchen offers ample cabinet space and a seamless flow to the dining area perfect for everyday living or entertaining guests. Upstairs, you'll find three generous bedrooms, each with plenty of closet space and room to relax. The private backyard is ideal for summer barbecues, gardening, or simply enjoying the outdoors with loved ones. With parks, schools, and local amenities just steps away, this home combines location and lifestyle in one unbeatable package. Don't miss your chance to own a home in this rarely available and truly special community. (id:59911)
Ipro Realty Ltd.
2104 - 15 Lynch Street
Brampton, Ontario
Luxurious One Bedroom One Bath Condo-In One Of The Most Desired Buildings In Brampton. Spacious Open Concept With Amazing Views, Walk Out To Balcony, 9 Foot Ceilings, closets organised by professionals, Laminate Flooring And Bedroom Window Floor To Ceiling. S/S Stove, S/S Fridge, S/S Dishwasher And Regular Stacked Washer And Dryer.State Of The Art Amenities, Exercise/Games/Party/Meeting Rooms.Lounge ,Yoga Studio,Children Indoor & Outdoor Play Areas. (id:59911)
Homelife Silvercity Realty Inc.
1908 - 3077 Weston Road
Toronto, Ontario
bright and fully renovated 2-bedroom 2 bathroom condo offer beautiful view , open balcony is the perfect spot to relax while enjoying the park and river scenery below ,walkout from living room, open concept to grant counter top kitchen ,. it included all appliances , in-suite washer/dryer. condo has underground parking and a locker. 2mins to highway 400,401, 2 car mins to groceries and banks, tim horton, amenities . building features an on-site gym and outdoor tennis court , an indoor pool, sauna, squash and racquet courts, .Maintenance fees cover all utilities, heat, hydro, water, central air. just move in and enjoy !! . (id:59911)
Right At Home Realty
9256 First Line
Milton, Ontario
Nestled on a vast 10-acre lot and bordered by serene conservation lands, this exceptional estate presents an unparalleled opportunity for multi-generational living or significant rental income potential. This expansive residence offers a harmonious blend of privacy and versatility, designed to accommodate a large family or multiple tenants with ease. At the heart of this remarkable home is a stunning gourmet kitchen, featuring sleek quartz countertops, high-end stainless steel appliances, and a spacious island with a built-in dining table, ideal for family gatherings or entertaining. Skylights and floor-to-ceiling windows flood the space with natural light, while soaring vaulted ceilings and exposed wood beams create an inviting atmosphere that combines rustic charm with modern elegance. The main living area includes a luxurious primary suite with, walk-in closet, a spa-like six-piece ensuite, offering double sinks, a freestanding soaking tub, and an expansive shower. But the true gem of this property lies beyond the main house: four self-contained suites, each with private bedrooms, living/dining areas, kitchens or kitchenettes, bathrooms, and laundry facilities. These fully-equipped suites are perfect for multi-generational living, offering private, independent spaces while maintaining the convenience of being under one roof. These suites present a tremendous opportunity. Recent updates, including new windows (2022), a new roof on the addition (2022), and updated furnaces and central air conditioning (2020), ensure the property is move-in ready and low maintenance. With a three-car garage and a driveway that can hold 50+ vehicles, parking is never an issue. Enjoy easy access to Highway 401 and a quick commute to nearby amenities. This estate is truly a rare find, offering exceptional flexibility and endless potential. A must-see! (id:59911)
Royal LePage Burloak Real Estate Services
96 Lake Louise Drive
Brampton, Ontario
Cute and Cozy 3 Bedroom, 2 Bath, All Brick Semi Detached Home on a 108 Deep Lot. Clean, Well Maintained, Carpet Free and Newly Painted Home for Move In Ready Buyers. Renovated Kitchen with Crown Moulding, Stainless Steel Appliances and Backsplash. Open Concept living and Dining with Hardwood Floors, Crown Moulding, Pot lights, California Shutters and Wall to Wall Stone Feature Wall. Walk out to Outdoor Living Space with Generous Deck and Premium and Oversized Fully Fenced Lot. 3 Car Parking: 1 Built in Garage and 2 Driveway Spaces. Walking Distance To Public Transit including Mount Pleasant GO Station. Family friendly neighbourhood close to Schools, Park, Library, and Shops, Restaurants. (id:59911)
RE/MAX Professionals Inc.
3989 Skyview Street
Mississauga, Ontario
Location, Location, .Semi Detached in Sought After Churchill Meadows Neighborhood ,Approx. 2200 Sq.3 Parking Spaces. The Main Floor Features An Open Concept Living And Dining With Large Windows. Breakfast Area In Kitchen Overlooking Backyard. The Upper Floor 4 Good Size Bedrooms. Master Bedroom Has A Big Walk-In Closet & Ensuite Washroom. Close To All Major Amenities, Schools, Parks, Public Transit & Hwys. New Shopping center. Minutes drive to HWY 407/401/403/QEW, GO Train and Bus station, Smart Shopping Center, Erin Mills Mall, Square One Mall, Walmart, Credit Valley Hospital. Walking distance to Mississauga Transit, Churchill Meadows Community Centre, Schools, Tim Horton, Food Plaza, Fresh and clean unit. (All Pictures from previous listing) (id:59911)
Cityscape Real Estate Ltd.
1555 Sir Monty's Drive
Mississauga, Ontario
Welcome to this stunning 4-bedroom, 3-bathroom home, nestled in the highly sought-after Olde English Lane neighbourhood of East Credit! As you step inside, you're greeted by a spacious, sun-filled living and dining room, perfect for entertaining or relaxing. This home is immaculate, updated with stylish finishes throughout. From the pot lights, smooth ceilings and gleaming hardwood and porcelain floors to the soothing paint colours throughout, every detail has been thoughtfully curated. The modern eat-in kitchen is a chefs dream, boasting granite countertops, stainless steel appliances, and a beverage fridge perfect for those who love to cook and entertain. The main floor features a convenient laundry/mud room, keeping your space organized and efficient. A separate family room offers a cozy retreat, ideal for unwinding with loved ones in front of the fireplace. 4 spacious bedrooms offer plenty of room for rest and relaxation, with updated bathrooms with quartz countertops that exude elegance and style. Unspoiled basement presents endless possibilities, ready for you to customize to your needs. Step outside into the beautifully landscaped backyard, where a large deck and interlocking stone patio provide the perfect setting for hosting summer parties or enjoying quiet evenings. This home is an absolute must-see! Don't miss the opportunity to own this exceptional property in one of Mississauga most desirable neighbourhoods. Centrally located close to schools, shopping, bus routes, highways, and Heartland shopping centre! Don't delay. Schedule your viewing today! (id:59911)
Sam Mcdadi Real Estate Inc.
Unit #3 - 678 Tretheway Drive E
Toronto, Ontario
Back on the market-The previous tenant has just moved out, and the unit is now vacant and ready for immediate occupancy! This well-maintained space is in move-in condition, offering a clean and comfortable living environment. Don't miss your chance to lease this fantastic property! Features beautifully designed 2-bedroom basement apartment, offering modern finishes and a stylish, comfortable living space. Featuring sleek laminate flooring throughout, this unit includes 5 appliances fridge, stove, microwave, and ensuite laundry for your convenience .The open-concept living and dining area provides ample space to relax and entertain. Rent includes hydro, water, heat, and internet $$$. Located in a prime area, just steps from TTC, parks, and close to shopping, schools, and highways 400 & 401. A fantastic place to call home! (id:59911)
Century 21 Percy Fulton Ltd.
2356 Newcastle Crescent
Oakville, Ontario
Welcome to 2356 Newcastle Crescent, a beautifully appointed end-unit freehold townhome tucked away in one of Oakville's most desirable neighbourhoods. This elegant 3-bedroom, 2.5-bathroom residence offers refined living with premium finishes, sun-filled interiors, and the rare benefit of direct backyard access, a unique feature made possible by its privileged end-unit positioning. The moment you enter, you're greeted by a spacious and thoughtfully designed main floor where natural light pours in through oversized windows, highlighting the rich flooring and timeless neutral palette. The living and dining areas create a seamless flow for both everyday living and upscale entertaining. The kitchen is equally impressive, boasting stainless steel appliances, generous cabinetry, and overlooks the private backyard oasis. Upstairs, the primary suite serves as a tranquil retreat, complete with a walk-in closet and a beautifully finished ensuite bathroom. Two additional bedrooms offer comfort and versatility, making them perfect for children, guests, or a home office. The finished basement adds even more flexibility to the home, providing a spacious recreation area ideal for movie nights, a fitness zone, or a creative workspace. The exterior of the home is just as inviting, with a fully fenced backyard ideal for summer gatherings, quiet mornings with coffee, or evening relaxation. Parking is plentiful, with two spots on the private driveway and an additional space in the attached garage. Ideally located in a family-friendly community, this home is just minutes from top-rated schools, scenic parks, walking trails, shopping, and major transit routes. 2356 Newcastle Crescent is a rare leasing opportunity that combines style, comfort, and exceptional convenience in one of Oakville's most established and welcoming enclaves. (id:59911)
Pmt Realty Inc.
66 John Street
Brampton, Ontario
Priced to Sell !!! Great Opportunity For First Time Buyers, Contractors And Investors!! Charming 2 Bedroom Plus Den, 2 Bathroom Well Maintained Downtown Detached Brick Home . Renovated Bathrooms Feature Antique Style Fixtures. Large Kitchen With Cathedral Ceiling. Wood Floors Throughout. Den With Crown Molding, Mud/Laundry Room. Lovely Gardens And Huge Deck. Large Garden Shed. Concrete Parking Pad With Space For 4 Cars. A Very Private Downtown Oasis! Truly A Delight! **EXTRAS** High Efficiency Furnace, Tank-Less Water Heater, Fridge, Stove, B/I Dishwasher, B/I Microwave , Washer And Dryer. All Window Coverings And Elf's. Close To Gage Park, City Hall, Library, Rose Theatre And Go Station. (id:59911)
Save Max Pioneer Realty
305 - 345 Wheat Boom Drive
Oakville, Ontario
Experience modern living in this stunning 1-bedroom, 1-bathroom condo in North Oakville. Designed with top-tier finishes and contemporary features, this unit boasts a functional open-concept layout with a sleek kitchen island for added convenience. Enjoy soaring ceilings, keyless entry, and stylish roller blinds for a seamless blend of comfort and sophistication. Ideally located near Dundas & Trafalgar, you'll have easy access to an array of amenities, including Metro, Superstore, Iroquois Ridge Community Centre, Sheridan College, Highway 407, the QEW, and more! (id:59911)
Pmt Realty Inc.
Bsmt - 334 Burton Road
Oakville, Ontario
Fully upgraded lower-level bungalow located on a quiet, tree-lined street in Southwest Oakville. This bright and modern unit features an open-concept living and kitchen area with quartz countertops and stainless steel appliances. It includes 2 spacious bedrooms, a 3-piece bathroom, and a separate laundry area, along with the added benefit of a private entrance for convenience and privacy. **EXTRAS** Walk Along The Quiet Streets, Just Minutes To The Lakeshore! Close To Top Schools, Shops, The YMCA, Transit, Go Train, QEW & More. (id:59911)
Royal Canadian Realty
5 Rocky Point Crescent
Brampton, Ontario
Beautiful 3+1 Bedroom Home In Prestigious 'Lakelands Village' Ideal For Own Living Or Investment. 1 Bedroom legal Basement Apartment with Separate Entrance Currently Rented For $1,500/Month. Tenant Willing To Stay or Vacate. 3 Spacious Bedrooms, Freshly Painted, No carpet, Hardwood And Laminate Floors, Fabulous Master Bedroom W/Luxury 5 Pc-Ensuite With Separate Shower & Soaker Tub, Spacious Walk-In Closet, Eat-In Kitchen WW/Extended Cabinetry. Walk To Lake, Children Park. Minutes To 'Turnberry' Golf Course, Hwy.410 And Trinity Common Mall, Go Bus Carpool. 9' Ceiling. Central Location!!! (id:59911)
Century 21 Smartway Realty Inc.
3504 - 36 Park Lawn Road
Toronto, Ontario
Step into the stunning Key West Condo. This exquisite 1 bedroom unit offers a serene unobstructed west view, capturing the beauty of the lake and marina. With laminate floors throughout and soaring 9 foot ceilings, the space feels both spacious and inviting. Oversized balcony, stretching the entire length of the unit. The designer kitchen boasting quartz countertops and sleek stainless steel appliances. (id:59911)
Sutton Group-Admiral Realty Inc.
197 Park Lawn Road
Toronto, Ontario
Just Steps to Swansea, Sunnylea, and the Stunning Shores of Lake Ontario! An Exceptional Income Opportunity Awaits. This Remarkable Property Features Four Self-Contained Units: Top Floor: A Chic 2-Bedroom Suite with a Cozy Fireplace, Sleek Stainless Steel Appliances, a Private Balcony, and Built-In Speakers. Main Floor: A Spacious 3-Bedroom, 2-Bathroom Residence for Ultimate Comfort. Lower Level: Two Well-Appointed Units, Perfect for Additional Income or Multi-Generational Living. Boasting an Expansive 10-Car Parking Area, a Generous Storage Shed, and a Bright Sunroom, this property seamlessly blends convenience and charm. Ideally Located for an Effortless Commute to Downtown Toronto, it is also within Walking Distance of the Tranquil Waterfront, TTC, Premier Shopping, and a Vibrant Culinary Scene. An Unmissable Opportunity in a Coveted Location! (id:59911)
Royal LePage Terrequity Realty
1309 King Street W
Toronto, Ontario
King Street West 3 Storey Semi-Detached, Solid Brick Family Home. Victorian Charm With Many Original Architectural Details, Grand Main Stairway, Rear Servants Stairway, 3rd Floor Front Balcony And Large Room Sizes. Now A Blank Canvas And Ready To Choose New Flooring, Fixtures, Kitchen And Bathroom. Rear Flat Roof Suitable For Roof Deck, 3 Spacious Floors Plus Full Basement With Rear Entrance And Front Cold Room. Updated Mechanics With 100 Amp Service And Newer Central Air Conditioner. Parking For 2 Cars With Laneway Access. Near Dufferin Street Close To Liberty Village, Major Transit Routes And Many Amenities. Property To Be Sold As-Is With No Warranties. **EXTRAS** Floor Plans Attached. (id:59911)
Royal LePage Supreme Realty
1309 King Street W
Toronto, Ontario
King Street West, 3 Storey, Semi-Detached, Solid Brick House, Currently Single Family With Potential To Divide Into 3 Or More Units.Victorian Architectural Details, Grand Main Stairway, Rear Servants Stairway, 3rd Floor Front Balcony And Large Room Sizes. Rear Flat Roof SuitableFor Roof Deck, 3 Spacious Floors Plus Full Basement With Rear Entrance And Front Cold Room. Updated Mechanics With 100 Amp Service And NewerCentral Air Conditioner. Parking For 2 Cars With Laneway Access. Possible Development Assembly With 1307, 1305 And 1267 King Street WestPotentially Available. Proposed 21 Storey Condo Building at 1304 King Street West. Near Dufferin Street Close To Liberty Village, Major Transit RoutesAnd Many Amenities. Property To Be Sold As-Is With No Warranties. **EXTRAS** Floor Plans Attached. (id:59911)
Royal LePage Supreme Realty
116 Mill Street N
Brampton, Ontario
Don't miss this opportunity...2652 sq ft above grade, close to historic downtown Brampton, this brick 5 level back split semi-detached home offers lots of space and opportunity for a large family. Perfect for multigenerational living. The pie-shaped lot provides a large fenced back garden with no neighbours on one side. The convenient Foyer opens to the Living and Dining Rooms with laminate flooring. Spacious Kitchen with plenty of counter space and cabinetry. 3 upstairs Bedrooms and a 4-piece Bathroom. The Ground Level includes a super Family Room with patio doors to a huge deck that overlooks the fenced garden and door to the side yard. Your teenager or in-laws will enjoy the privacy of the spacious Bedroom and 4-piece Bathroom on this level. The original garage has been converted into a Rec Room on the Lower Level. 3 other rooms on this level work well as separate office spaces or extra bedrooms. The Basement Level includes a Rec Room, Laundry Room and various storage areas. A long wide driveway accomodates at least 4 cars. Property being sold in "as is, where is condition". (id:59911)
Royal LePage Real Estate Services Ltd.
298 Livingstone Street W
Barrie, Ontario
Welcome to your dream family home! This spacious 4+2 bedroom gem boasts three sun-filled levels, including a separate walk-out basement in-law suite perfect for multi-generational living. Nestled in a premium location, this home offers the ideal blend of convenience and privacy with great schools, parks, public transit, and scenic walking trails just moments away. Step outside to enjoy breathtaking, panoramic views from your upper deck, where you'll marvel at stunning sunsets and the lush greenery of mature trees and landscaped gardens. The two expansive decks provide ample space for entertaining, making outdoor living a joy. Inside, you'll be greeted by a grand foyer with a Travertine mosaic inlay, setting the tone for elegance throughout. The main floor features gleaming Maple hardwood and tile flooring, flowing seamlessly from the gourmet kitchen to the inviting family room, complete with a cozy gas fireplace, and the spacious living and dining areas are perfect for hosting family and friends. Upstairs, unwind in the luxurious primary suite, complete with a generous walk-in closet and a spa-like ensuite featuring a soaker tub, separate shower, and ample natural light. Three additional bedrooms and a full main bath offer plenty of space for your family. The fully finished lower level includes two additional bedrooms, a full kitchen, bath, and a bright family room with large windows and a sliding door leading to the backyard. With a separate entrance, this space is ideal for an in-law suite or extra living space.This home truly has it all-style, space, and versatility in a highly sought-after location. Don't miss the opportunity to make it yours! (id:59911)
Royal LePage First Contact Realty
13 Albert Street W
Springwater, Ontario
OPPORTUNITY AWAITS. LARGE OVERSIZED 4 BEDROOM (2 BEDROOMS UP 2 LARGE BEDROOMS DOWN) PLUS OFFICE PLUS ADDITIONAL DEN SPACE, 4 BATH BUNGALOW WITH WALKOUT TO MATURE LANDSCAPED YARD. HOME HAS TOO MANY FEATURES TO LIST! LARGES CHEFS KITCHEN WITH FULL PANTRY INCLUDING GAS COOK TOP. 2 GAS FIREPLACES, MASTER BEDROOM FEATURES WALK OUT DOORS TO PATIO, LARGE SOAKER TUB IN ENSUITE AND FULL WALK IN SHOWER WITH SEAT. FULLY FINISHED BASEMENT HAS WALKOUT TO PATIO, WET BAR PLUMBING, SEPERATE IN LAW SUITE SPACE WITH ITS OWN ENTRANCE, LAUNDRY AND BATHROOM AS WELL. MASSIVE OVERSIZED ALMOST TRIPLE GARAGE WITH AMPLE RV PARKING AS WELL ON NEWLY PAVED DRIVEWAY/ PLENTY OF ROOM FOR EVERYONE AND MUST BE SEEN TO BE APPRECIATED. MATURE TREES, LANDSCAPED FEATURES INCLUDING PATIO, GAZEBO AREA AND POND ALL WITHIN FENCED LARGE YARD (id:59911)
RE/MAX West Realty Inc.
Lower - 56 Park Ridge Drive
Vaughan, Ontario
Bright and versatile lower level with separate entrance in one of Kleinburgs most sought-after communities. This spacious suite features laminate flooring, an industrial-grade kitchen, an open-concept living/dining area, a large bedroom, fireplace in the rec room, and a dedicated office space. Enjoy shared access to a beautifully landscaped backyard with interlocked patio, gazebo, a year-round heated cabana, and a fiberglass in-ground pool. Includes pool service and landscaping. Some furnishings are negotiable. A perfect blend of luxury and comfort. (id:59911)
RE/MAX Premier The Op Team
4812 - 225 Commerce Street
Vaughan, Ontario
Experience Elevated Urban Living In This Brand-new, Never-Lived-In 2Bedroom Corner Suite At Festival Condos, Vaughan's Premier Master-Planned Community By Menkes. Modern Finishes Throughout, Including A Model-Design Kitchen With Luxury Built-In Appliances, Quartz Countertops/Backsplash. Spacious Bath, Ensuite Laundry, And Large Closets In Both Bedrooms. Residents Enjoy Access To Premium Amenities, Including A Fitness Centre, Party Room, Co-working Lounges, An Outdoor Terrace With BBQs, 24/7 Concierge Service And More. Situated Just Steps from the Vaughan Metropolitan Centre Subway Station And With Easy Access To Highways 400 And 407, This Suite Offers Unparalleled Convenience And Style. (id:59911)
RE/MAX Realtron Yc Realty
56 Park Ridge Drive
Vaughan, Ontario
Stunning Custom-Built Bungalow in Kleinburg! Just under 3000 sq ft of meticulously designed living space, ideally situated fronting a tranquil park and pond. The main level showcases cathedral dome ceilings, hardwood floors, and a gas fireplace in the family room. The maple kitchen with a center island opens to a backyard oasis featuring an interlocked patio, gazebo, and a year-round heated cabana, all surrounding a large in-ground fiberglass pool. The fully landscaped garden and privacy trees create a serene, private retreat. The lower level offers a separate entrance, industrial-grade kitchen, laminate flooring, a fireplace in the rec room, a dedicated office, and a spacious bedroom perfect for multi-generational living or rental income. Includes pool service and landscaping. Some furnishings are negotiable perfect blend of luxury and comfort in one of Vaughan's most prestigious communities. (id:59911)
RE/MAX Premier The Op Team
Upper - 56 Park Ridge Drive
Vaughan, Ontario
Elegant Bungalow Living In The Heart Of Kleinburg, Offering Just Under 3000 Sq Ft Of Thoughtfully Designed Space Overlooking A Peaceful Park And Pond. The Main Level Features Cathedral Dome Ceilings, Hardwood Flooring, Intricate Crown Moldings And Trim, And A Gas Fireplace In The Family Room. The Sunlit Maple Kitchen With Center Island Opens To An Entertainers Backyard With An Interlocked Patio, Gazebo, Year-Round Heated Cabana, And A Fiberglass In-Ground Pool, All Surrounded By Mature Privacy Trees And Lush Landscaping. Includes Pool Service And Landscaping. Some Furnishings Are Negotiable. A Perfect Blend Of Luxury And Comfort. (id:59911)
RE/MAX Premier The Op Team
199 Hodgson Drive
Newmarket, Ontario
A wonderful opportunity awaits! This charming 3-bedroom, 2-bathroom home with a single-car garage is perfectly situated in a vibrant community that offers everything you need just steps from your door. Thoughtfully designed with a practical layout, smooth ceilings throughout and no carpet with hardwood floors running on most of the main and second floor as well as spacious living and dining areas that are filled with natural light by the large windows - ideal for relaxing, entertaining, or working from home. The bright kitchen was renovated in 2022 and flows seamlessly into the dining room. Upstairs, you'll find 3 generously sized bedrooms, each with ample closet space, and a well appointed 4 piece bath - providing comfort and flexibility for growing families, first-time buyers, or even down sizers. Mature trees line the backyard, providing privacy and shade and BONUS - there are no neighbours behind. The deck is great for BBQ's or sitting back and enjoying the peacefulness with a good book. And what about location? Location is everything - and this home delivers! Enjoy being a short distance to shops, grocery stores, parks, schools, and public transit. Whether you're running errands, heading out for dinner, or taking the kids to the park, everything you need is right around the corner. Quick access to highway 404 makes commuting a breeze, while nearby community centres and recreational facilities ensure there's something to do. (id:59911)
RE/MAX All-Stars Realty Inc.
2112 - 7950 Bathurst Street
Vaughan, Ontario
Higher Floor! Unobstructed View. Condo Built By Daniels Home! Smart Open-concept Layout, Large Windows. The Unit Is Filled With Natural Light. Modern Kitchen Includes Stainless Steel Appliances, Sleek Countertops And Centre Island. In-suite Laundry For Added Convenience. Close to Major Roads, Hwy407, TTC, and Viva Bus Routes. Enjoy Your Private Balcony With Great View. The Unit Comes with a Parking spot and A locker. (id:59911)
Ipro Realty Ltd
(Bsmt) - 2 Michelle Drive
Vaughan, Ontario
Desirable Location In A Fantastic Neighborhood! This Newly Renovated 1-Bedroom, 1-Bathroom Basement Apartment Features A Private Separate Entrance And A Spacious Open-Concept Living And Kitchen Area. The Kitchen Is Equipped With A Fridge, Stove, Oven, And Toaster Oven. The Bedroom Includes Two Storage Closets, And The Modern Bathroom Offers A Walk-In Shower, Vanity, And Quality Fixtures. Enjoy The Convenience Of Central A/C, Heating, Central Vacuum, And Ample Storage Space. One Parking Spot Is Included On The Driveway. Located Within Walking Distance To Major Shopping Plazas With Grocery Stores, Banks, And More. Just Minutes To Highways 400 & 407 And The Vaughan Metropolitan Centre Station. High-Speed Internet And All Utilities Are Included. Ideal For A Single Professional. No Pets. No Smoking. (id:59911)
RE/MAX Hallmark Realty Ltd.
405 - 9255 Jane Street
Vaughan, Ontario
Luxurious & Ultra Spacious Corner Suite Located At Bellaria T4!! This Unit Is Approximately 1,100 S/F And Features 9 Ft Ceilings, Open Concept Layout, Upgraded Kitchen W/ Quartz Counters , Maple Cabinetry, Stainless Steel Appliances & Breakfast Bar, Large Open Concept Living/Dining Room With W/O To Oversize Balcony Featuring Serene & Private Forest Views, Large Primary Bedroom W/ Walk In Closet And Ensuite Bathroom, In-suite In Laundry Room W/ Washer/Dryer & Laundry Tub. Includes One Underground Parking Spot, Locker & Plenty Of In-suite Storage. 24 Hr Concierge Security W/ Gated/Guardhouse Entrance And Much More! World Class Amenities Include Party Room W/ Cocktail Lounge, Theatre Room, Gym, Aqua Fitness Pool, Outdoor BBQ Patio And More! Conveniently Located Close To Highways, Shopping, Restaurants & Transit. Amazing Opportunity To Own A Premium Suite In The Finest Building At Bellaria. Must Be Seen!!! (id:59911)
RE/MAX West Realty Inc.
515 - 1000 Portage Parkway
Vaughan, Ontario
Welcome to this luxurious bright and spacious corner unit condo located in a prime location in Vaughan. Situated steps away from the Vaughan Metropolitan Centre. This condo features 3 bedrooms and 2 bathrooms and 1093sqft of living space. Open concept layout with floor to ceiling windows and sliding doors with Juliette balconies. Primary bedroom with ensuite. Functional kitchen with plenty of storage space. In suite Laundry. 1 parking 1 locker. Fabulous location: walking distance to subway and shops. Quick drive to hwy 400/407, Vaughan Mills, Wonderland, York University etc. Enjoy incredible amenities: Super sized Gym. Outdoor Pool with Terrace. Luxurious meeting, party and lounge rooms and so much more. (id:59911)
RE/MAX West Realty Inc.
16 Fire Route 122
Trent Lakes, Ontario
Escape the city! Enjoy the tranquility of lakeside living in this 3 bdrm 2 bath waterfront year round home. Located on a quiet bay on Pigeon Lake just a few minutes drive by boat or car to the beautiful village of Bobcaygeon. (On the Trent System). This home has been lovingly enjoyed by the same family for 25 years and is now ready for its new family to call home. Multiple walkouts on both upper and lower levels offer lakeside family enjoyment. Watch the kids wade in to the sandy beach area...fish right off your own floating dock, enjoy bbqing and evening family nights by the firepit. The lower walkout offers an enclosed sunroom - for evening enjoyment, or perhaps a hot tub (the wiring is all there for you). The massive kitchen is well suited for large family and friends dinners. The in home office would make an ideal pantry! Use your imagination to make this waterfront 4 season home your own. So many features to see and enjoy.. move in before summer and love LakeLife! (id:59911)
RE/MAX Hallmark Eastern Realty
724 - 8888 Yonge Street
Richmond Hill, Ontario
Welcome to your southeast-facing haven in the heart of Richmond Hill on Yonge Street. This luxury and spacious 3-bed, 3-bath suite offers 1,238 sq ft of modern living, plus an oversized 180 sq ft balcony. The home features two ensuite bedrooms, including a luxurious primary suite, along with a versatile third bedroom or home-office option, ensuring flexibility for family, guests or work-from-home. The open-concept kitchen boasts a large island, quartz counters, and high-end stainless steel and Built-in appliances perfect for both entertaining and everyday meals. Floor-to-ceiling windows in the living area fill the space with natural light and beautiful engineered hardwood flooring. Step outside to your private balcony, ideal for morning coffee or evening cocktails while enjoying skyline views. Additional amenities include parking just steps from the elevator and a secure storage locker. Located minutes from shopping, dining, and transit along Yonge Street, with easy access to Highways 7 and 407, this turnkey condo offers unmatched convenience and modern living. Don't miss out on this rare opportunity to call it home! Located mere minutes from premier shopping, dining and transit along Yonge, with quick access to Highway 7 and Highway 407, this turnkey assignment represents rare value and effortless city-edge living. Don't miss your chance to call this modern sanctuary home! A rare opportunity to live in a luxury & spacious condo for Just $635/ Sq Ft. (id:59911)
Homelife Frontier Realty Inc.
79 Mayvern Crescent
Richmond Hill, Ontario
Welcome to 79 Mayvern Crescent, a charming 3+1 bedroom home nestled in a sought-after Richvale neighbourhood. This welcoming property features a beautiful sunroom addition off the kitchen, adding over 200 sq. ft. of extra living space filled with natural light. A skylight in the kitchen further enhances the home's bright and airy feel. Enjoy the comfort of renovated bathrooms, a finished basement offering extra versatility, and a 50 x 120 ft. fully fenced yard, perfect for relaxation and entertaining. Ideally located close to transit, Hillcrest Mall, parks, schools, and a variety of shops and restaurants, this home offers both convenience and great community living. Don't miss out on this great opportunity! (id:59911)
Royal LePage Your Community Realty
59 Jolly Way
Toronto, Ontario
Welcome to this modern, never-lived-in legal bachelor unit located in the highly convenient Dorset Park neighborhood. This unit features stylish laminate flooring, sleek quartz countertops, and stainless-steel appliances, including a fridge and stove. Enjoy the convenience of a private 3-piece bathroom and your own separate ensuite laundry. With a private entrance, this unit offers both comfort and privacy. Ideally situated just steps from Ellesmere Subway Station, close to Kennedy Commons, offering a wide variety of retail stores, restaurants, and services with easy access to Highway 401. No smoking & No pets preferred. (id:59911)
RE/MAX Community Realty Inc.

