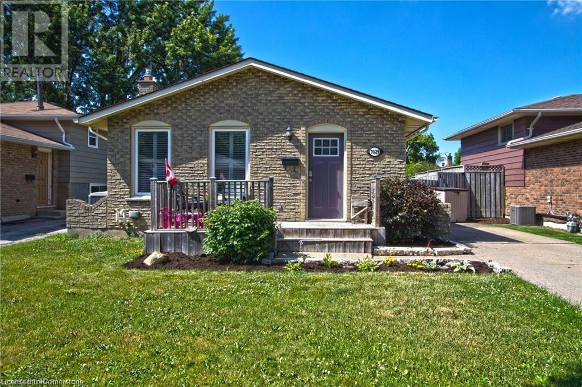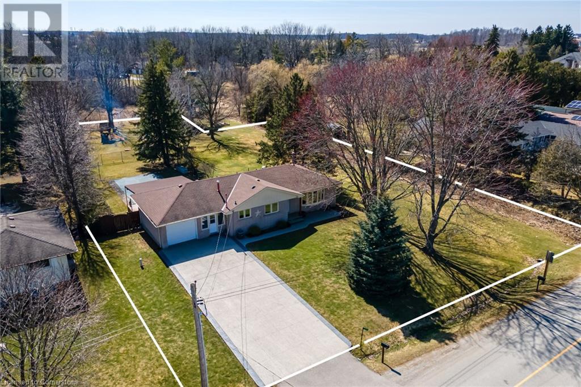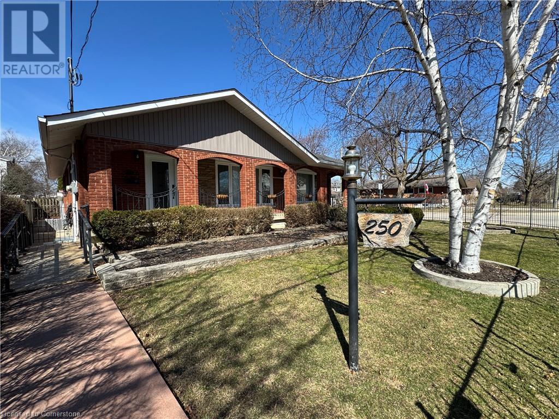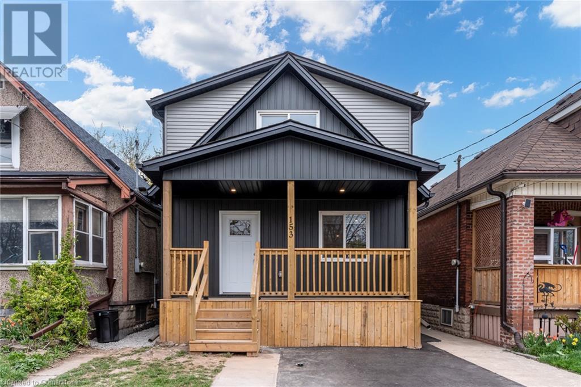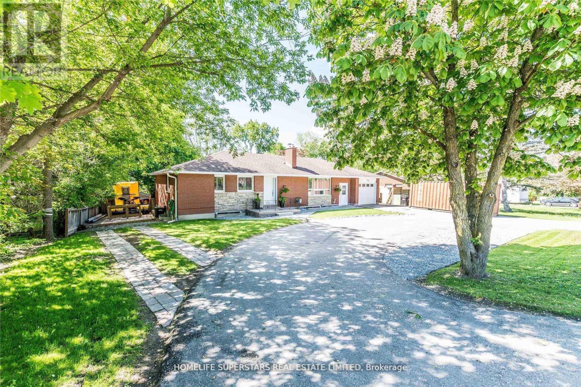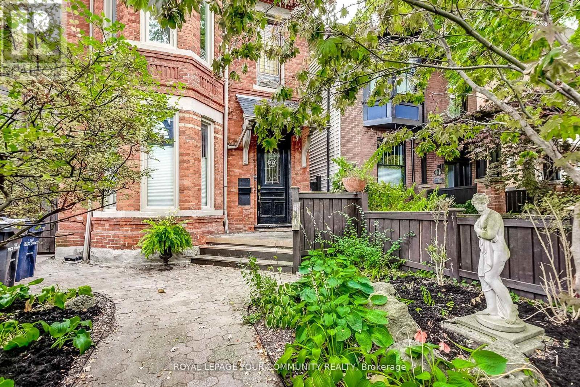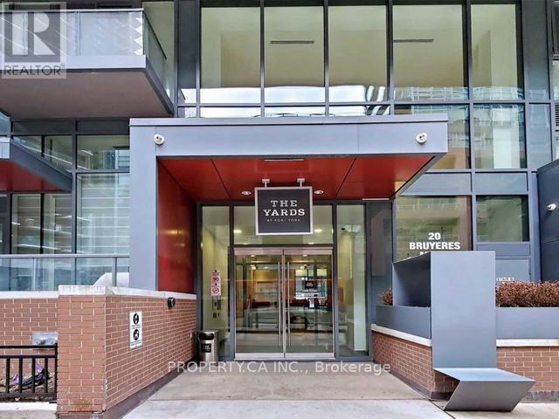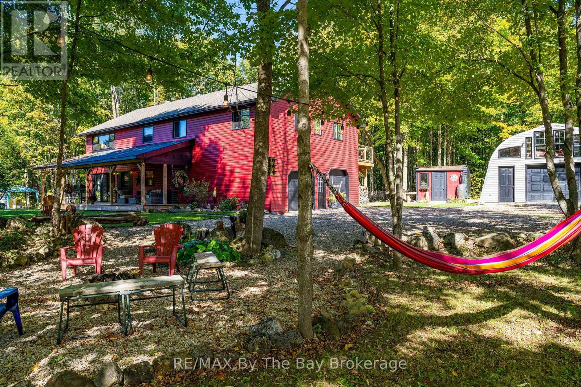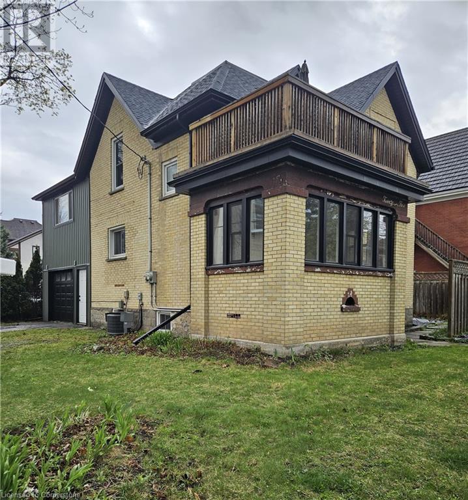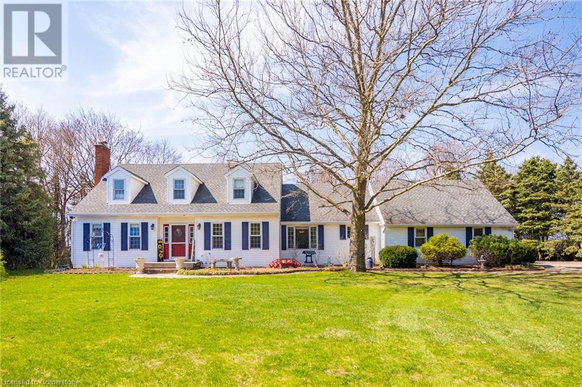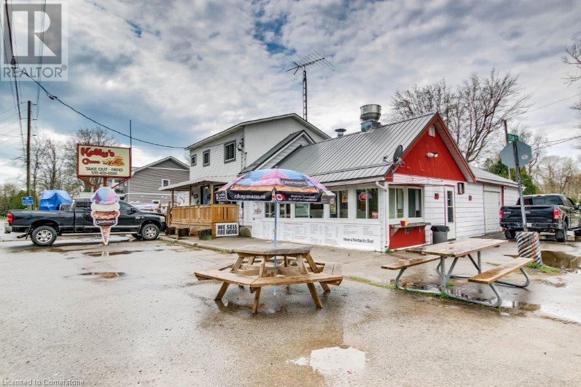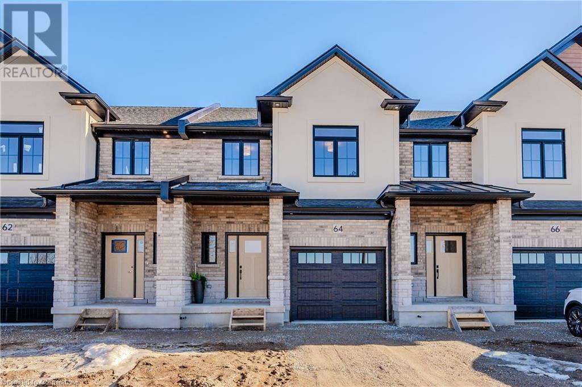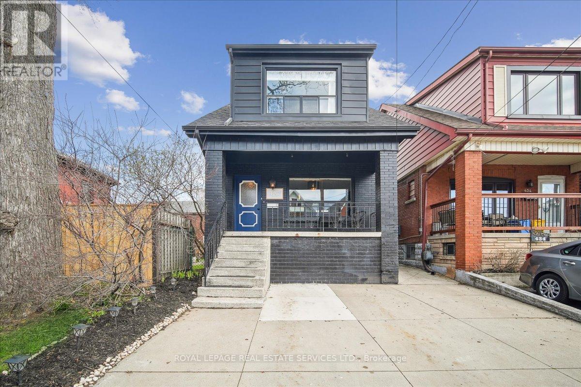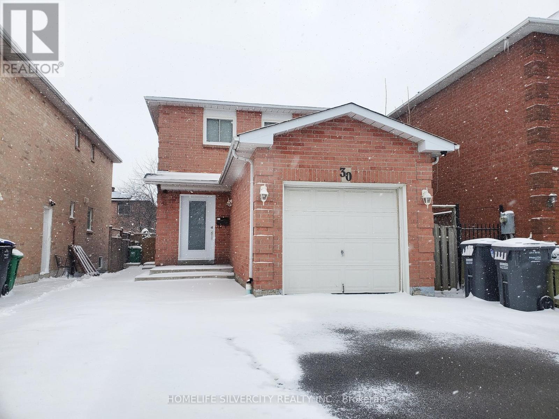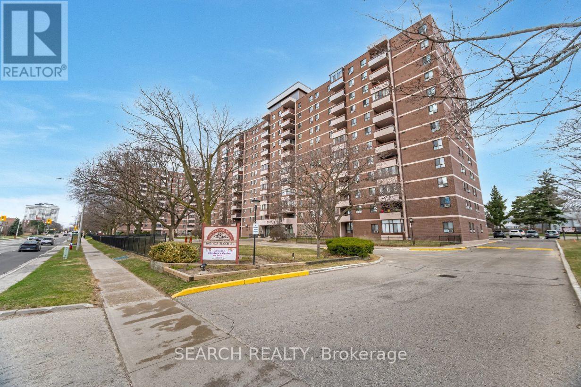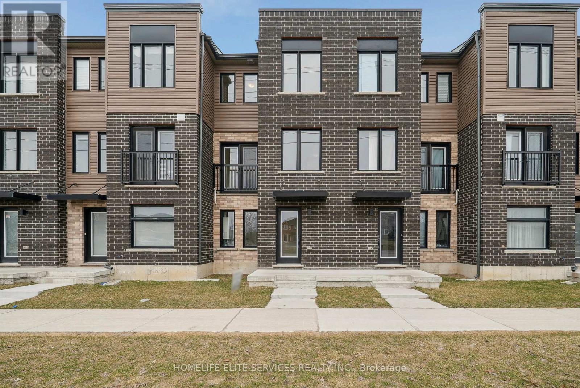41 Steadman Street
Cambridge, Ontario
Welcome to 41 Steadman St. One-Of-A-Kind, Bright, Large & Spacious (2,340sqft) with over $100K of Upgrades throughout in addition to the $30K Premium Paid For The Corner Lot. This Gorgeous 4 Bedrooms (2 Ensuites) With 3 Full Washrooms Upstairs Is Sun Filled & Located In A Coveted Most Desirable Neighbourhood Of West Galt In Cambridge. This Truly Functional Split Layout Gives You The Option Of Having 2 Separate Living Areas For Larger Families Or A Separate Area For A Large Office. The Spacious Kitchen Is A Culinary Delight With A Conveniently Located Large Pantry Room Offering Ample Counter Space, Quartz Counter Tops In Kitchen W Huge Island, Upgraded SS appliances (KitchenAid), Gas stove, Single Bowl Sink, Pot Lights, Industrial Hood, Under Cabinets Lightings, Soft close cabinet doors And An Extended Breakfast Bar. The Home Is Adorned With Numerous Upgrades Including Lighting Fixtures, 200Amp Electric Panel For EV, 9ft Ceilings, Upgraded Modern Oak Stairs with Iron Spindles, Upgraded Oak Hardwood Flooring Throughout (No Carpet), Upgraded ARIA vents throughout, Shaker Style Doors With Matte Black Square Lever hardware throughout, Upgraded Blinds W/remote. The Primary Bedroom Is A True Oasis And Boasts a Large Closet and a Makeup Nook And Includes 6-Piece Ensuite w/ Relaxing Upgraded Soaker Tub as well as a Frameless Glass Shower with Double Sink Vanity. Three More Generously Sized Bedrooms And A Laundry room Conveniently Located On The 2nd Floor With Two laundry tub sinks. Lower Level Offers Access Door Through The Garage Also With A 3Pc Rough In and 1 Laundry Sink. Whether You Dream of A Home Theatre, A Personal Gym, A Play Area For The Kids, Or A Legal Rental Basement Apartment, The Large Spacious Basement Provides Endless Opportunities For Customization! This Move-In-Ready Opportunity Is a Testament To Thoughtful Design. Your New Home Is Ready! Don't Miss This Chance to Call This Your Home! (id:59911)
Ipro Realty Ltd.
6 Durham Road
Bracebridge, Ontario
Exceptional Bungalow in a Prime Bracebridge Neighborhood! Discover this stunning 1513 sq. ft. Redwood Model townhouse, located in the exclusive Waterways private community of Muskoka. Featuring 2 bedrooms and 2 bathrooms, this newly built home is fully upgraded for modern living.Enjoy a gourmet white kitchen with granite countertops, S/S appliances, soft-close cabinets, and a center island. The spacious dining area opens to the backyard, perfect for entertaining. The Great Room boasts vaulted ceilings, Pot Lights and a Muskoka granite gas fireplace, creating a warm and inviting atmosphere. The master bedroom features vaulted ceilings, a walk-in closet, and an ensuite bathroom. Natural light floods the home through large windows, offering a bright and airy feel. Conveniently located within walking distance to Annie Park and Muskoka River, just a short drive to restaurants and amenities, this home combines comfort with accessibility. The exterior offers a double-car garage, while property management ensures hassle-free yard maintenance and snow removal. (id:59911)
Century 21 People's Choice Realty Inc.
433 Hansen Road N
Brampton, Ontario
Attractive to both first-time home buyers and investors, with features that offer a great opportunity. This bright and spacious home features 3 spacious bedrooms and 3 modern baths. The finished basement apartment, with a separate entrance through the garage, is currently rented, making it an ideal opportunity for rental income. Close To Hwy 410, Shopping Mall, Public Transport And Other Amenities. Property Linked As Per Mpac Information. **EXTRAS** All Elfs, Window Coverings, 2 Fridge, 2 Stoves, B/I Dishwasher, Washer And Dryer, Central Air, Garage Door Opener (id:59911)
Royal LePage Flower City Realty
502 - 1001 Cedarglen Gate
Mississauga, Ontario
Unique Corner Unit Rarely Offered Layout With "Window In Kitchen"! Features Excellent North-East Views Of Downtown Mississauga, 2 Large Bedrooms With 4 Pc Ensuite & Walk-In Closet In Primary Bedroom. Bonus Walk-In Closet In 2nd Bedroom. Spacious Unit With Ensuite Laundry. Very Quiet Building, Good Facilities, Steps To Everything! Note Newer Washer/Dryer, Dishwasher, Fridge and Stove. Brand New Modern Kitchen (Oct '24), Brand New Floors Throughout (Oct '24), Remodeled Bathrooms (Oct '24), Brand New Light Fixtures (Oct '24), Unit Professionally Painted Throughout (Oct '24). (id:59911)
Royal LePage Realty Centre
102 Bunchberry Way
Brampton, Ontario
Beautiful corner semi-detached in A very family-friendly neighborhood. Close to trinity common -highway 410 and Brampton civic Hospital. Very practical layout. 3 bedrooms and 2 full washrooms on the upper level. With one ensuite washroom in the master. Master also has a walk-in closet . 2 other rooms are also good-sized. The living area is very cozy and well-maintained. With 2 big closets and a powder room. The backyard is well-maintained and has a good-sized deck. this semi has a finished basement with a full washroom and a kitchenette. Seller is providing a Legal basement permit, which can be made right away. (id:59911)
Royal LePage Platinum Realty
2 - 61 Driftwood Avenue
Toronto, Ontario
Welcome to this beautifully 3-bedroom townhouse designed for comfort, space, and unbeatable convenience. Step into an open-concept main floor that flows effortlessly from the kitchen to a sun-filled living areaperfect for hosting or relaxing. Enjoy direct access to your own private backyard, ideal for summer BBQs or quiet mornings. Upstairs boasts spacious bedrooms and a sleek 4-piece bath. Comes with underground parking and ensuite laundry. Minutes from York University, transit, Finch LRT, Hwy 400/401, schools, shopping, and everything you need. Perfect for first-time buyers, investors, or anyone craving smart value in the city! (id:59911)
Homelife Golconda Realty Inc.
1307 - 36 Park Lawn Road
Toronto, Ontario
Don't miss this incredible opportunity to own a stunning 1-bedroom, 1-bathroom condo at the highly sought-after Key West Condos in South Etobicoke! It comes with an Underground parking and a locker. Enjoy a private balcony, the perfect spot to unwind and take in the scenery. This prime location offers unparalleled convenience. Step outside and find yourself within walking distance of the picturesque lakefront, scenic boardwalks, a variety of restaurants, banks, grocery stores, and even a hospital. With a TTC stop right at your doorstep, exploring the vibrant city of Toronto is effortless. Beyond the ideal location, this condo offers fantastic building amenities, including a well-equipped gym, a billiards room for friendly competition, a modern tech lounge for work or relaxation, and a fantastic outdoor terrace and BBQ lounge for entertaining. Plus, guest suites are available for visiting friends and family. Embrace the ultimate lakeside lifestyle at Key West Condos! **EXTRAS** 1 Parking 1 Locker Included. (id:59911)
RE/MAX Gold Realty Inc.
2905 Derry Road
Mississauga, Ontario
Well Established Coin Laundry With Many Retail Stores Near By. 16 Washers, 17 Dryers. Lease 4+5 Years Option. Gross Yearly Sales Approx. $130k. Rent $3,000 / Month inc. Base & TMI (HST is Extra). Possibility to increase sales by adding wash and fold. Added New Coin Dispenser Machine. Security Cameras with Monitoring Recording system open 24/7.Enbridge inspection was carried out in 2024 & is compliant. All equipments are in working order. **EXTRAS** include 2 wall mounted Coin machines, 16 Washer, 17 Driers , 1 soap dispenser, 1 vending machine and tables & chairs . (id:59911)
RE/MAX Realty Services Inc.
7029 Jill Drive
Niagara Falls, Ontario
Well-maintained, carpet-free fully detached 4-level back-split home with several updates located in a fantastic, quiet, highly sought after, family friendly south Niagara Falls neighborhood. Perfect for larger and multi-generational families with in-law suite potential. The main floor offers a generous living and formal dining rooms with large window, a spacious eat-in kitchen with plenty of natural light, counter space and storage. On the second level you will find 3 spacious bedrooms and a 4-pc bath. Next checkout the finished basement complete a separate entrance. The first level of the basement features a huge and bright rec room with large above grade windows, natural gas fireplace and bar. On the lower basement level you will find an additional bedroom, convenient 3-pc bath, large built-in sauna, separate laundry and utility rooms and plenty of storage. Next head out the side separate entrance directly onto the side yard with concrete patio and access to the spacious, fully fenced, backyard with perennial gardens and large shed with electricity. Quick access to the QEW, just steps away from public transit, parks, playgrounds, trails, near plenty shopping options and recreation hotspots and only a few minutes drive to MacBain Community Centre, Cineplex Movie Theatre, award winning wineries, farmers markets, all Niagara Falls attractions, and so much more! (id:59911)
Rock Star Real Estate Inc.
109 Unity Side Road
Caledonia, Ontario
This sprawling bungalow offers the perfect blend of country tranquility and city convenience. Set on a breathtaking double-wide lot (previously 109 & 111 Unity Side Road) with 166 feet of frontage, this stunning property provides almost an acre (.904) of land—ideal for those seeking space and privacy. Located 5 minutes from downtown Caledonia and only 10 minutes from Ancaster and highway access, all amenities are just a short drive away. Perfect for both entertaining and family living, this amazing retreat offers unlimited potential. Imagine hosting family and friends around the firepit, playing games, enjoying a swim in the fully fenced saltwater pool, or perhaps creating a secondary dwelling unit or your dream garage and workshop. The beautiful bungalow features 3 spacious bedrooms and 2 bathrooms with an updated 5-piece bath on the main level and hardwood flooring throughout. There is a large living room with natural light pouring in from the bay window providing scenic views. The dining and entertaining area also serves as a mudroom with inside access to the garage or out to the covered deck overlooking the oasis pool, patio and barbequing area. The gourmet kitchen is a true highlight with solid dovetail jointed, soft close cabinetry, granite counters, stainless appliances, reverse osmosis water filtration, and a large island. The fully finished basement offers plenty of versatility, with a large recreation room complete with a cozy gas fireplace and space for a home gym or family play area. There is a second bathroom with a moveable cedar sauna, and a home office area that can easily convert to a 4th bedroom for large families or to create in-law potential. Additionally, there is a bright laundry area and plenty of storage space. The property enjoys a top-of-the-line water filtration system and a new septic tank (2019). Whether you’re looking for a peaceful country retreat or a space to create your dream home this remarkable property offers a rare opportunity! (id:59911)
Royal LePage State Realty
250 West 31st Street
Hamilton, Ontario
Discover this beautifully renovated detached legal duplex on a desirable corner lot located on the West Hamilton Mountain! With 5 total bedrooms and 3 full bathrooms! Legally converted from a single family home to a two unit dwelling in 2023 with extensive upgrades throughout! The upper unit features 3 spacious bedrooms, a bright living and dining area, a large kitchen with ample cupboard space, a 4-piece bathroom, and in-suite laundry. The fully renovated lower unit, with its own private entrance, offers 2 bedrooms with walk-in closets, 2 full bathrooms, a mud room, a modern kitchen, a generous living area, an office space, and its own laundry room. Both units have separate hydro meters and private laundry with tons of storage space! Outside, enjoy a fenced, gated property with a private backyard, a cozy front porch, a driveway that fits 4 cars, and an attached garage! Located in a highly sought-after neighbourhood close to schools, parks, shopping, and transit, this is a perfect opportunity for investors or families seeking multi-generational living! (id:59911)
Exp Realty
153 Mcanulty Boulevard
Hamilton, Ontario
Welcome to this beautifully renovated 4-bedroom, 2-bathroom home located in the Crown Point North neighbourhood—just steps from schools, parks, and all the amenities at The Centre Mall. This home has been fully updated from top to bottom, including all major systems: electrical, plumbing, HVAC, roof, windows, and insulation (2025). The main floor showcases a stunning new kitchen featuring quartz countertops, stylish cabinetry, and an elegant backsplash. The open-concept living and dining area is bright and welcoming, with pot lights and large windows that flood the space with natural light. A convenient 2-piece powder room completes the main level. Upstairs, you'll find three spacious bedrooms, a beautifully finished 4-piece bathroom, and a laundry for added convenience. The lower level includes a finished fourth bedroom and a large unfinished recreation room, offering great potential for additional living space. Step outside to enjoy a charming front porch perfect for socializing, a private driveway, and a massive detached garage and workshop complete with a 60-amp electrical panel—ideal for hobbyists, contractors, or additional storage. Don't miss out on this turn-key home. (id:59911)
Royal LePage State Realty
212 - 3 Ellesmere Street
Richmond Hill, Ontario
Bright & Spacious One Bedroom Unit In Prime Location Of Richmond Hill! Beautifully Maintained and recently renovated Building! New renovated Kitchen and bathroom with Quertz counter * Breakfast Bar.* Bedroom Walk-Out To Balcony With Southern Exposure * Close To hillcrest mall, communities, Home Depot, Canadian Tire, Walmart, no frills, Banks, Restaurants, SilverCity Cinemas * Steps To Yonge Street, Viva Bus And Mins To Hwy 407 & GO Station. (id:59911)
Jdl Realty Inc.
211 - 9441 Jane Street
Vaughan, Ontario
Large Garage Space With GDO High Ceiling. Ground Floor Main Entrance Stairs To Upper Floor With 9-Foot Smooth Ceilings, 2 Parking Spots, Very Clean Large Suite Overlooking Park, S/S Appliances, Kitchen With Breakfast Bar, Rooms With Natural Light. Plenty Of Storage In The Garage. Walking To Vaughan Mills, Wonderland, And Grocery Stores, Private Entrance To Your Townhome. (id:59911)
RE/MAX West Realty Inc.
42 Matthew Drive
Vaughan, Ontario
DON'T MISS !! Amazing Value For A Move In Ready Turnkey Detached Home In Prime Woodbridge !! Park Facing Wide Lot With Stunning Curb Appeal !! Bright And Sunny 1,850 Sq Ft Plus Finished Basement. Spacious Living Room With Gas Fireplace, Large Separate Family Area Seamlessly Blending Into A Modern Open Concept Kitchen And Breakfast Area With Walkout To Fully Fenced Huge Backyard With Deck And Patio. Head To The Second Floor With Three Bright, Generous Sized Bedrooms. The Primary Bedroom Has A 4Pc Ensuite And A Walk-In Closet. The Large Second Bedroom Has A Semi-Ensuite Bath And Both Second And Third Bedrooms Have Park Facing Bright Windows. Spend Family Evenings In The Finished Basement In The Huge Media Room At The Same Time Catching Up On Work In The Adjoining Office Room. For Added Convenience The Basement Has A New 3 pc Washroom + Rough-In For Potential Kitchen. Thousands $$$ Spent On Upgrades. Exterior Interior Pot Lights. Renovated Washrooms, Newer Windows And Roof (2014), Carrier AC and Furnace (2018), Smart Touch Fridge. Solar Panels (2019) Net Metering With Alectra. Navien Tankless Water Heater (2018), Security Cameras, Nest Thermostat, 240Volts EV Charger In Garage for Electric Car. All Around Front-Back Stamped Concrete. Double Driveway Parking For 4 Cars. Direct Entrance From The House Into The Garage! Best Location In Woodbridge. Ideal Neighbourhood For First-Time Buyers To Raise Your Family. Walking Distance To Schools, Parks, Restaurants, and Shopping. Minutes to TTC, Highways 400 & 407. (id:59911)
International Realty Firm
306 - 8 Manor Road
Toronto, Ontario
One of Midtown Toronto's most desirable neighborhoods has a new premier address at 8 Manor Road West. Welcome to The Davisville, a twelve-storey boutique condominium featuring elegant and luxurious suites, beautifully designed and appointed by Rockport. This brand new 1-bedroom plus den corner unit offers a bright, open-concept layout with expansive windows, modern finishes, and a timeless neutral color palette. Enjoy an oversized terrace balcony, perfect for outdoor entertaining and taking in stunning city views. Residents enjoy top-tier amenities, including a fully equipped gym, yoga studio, pet spa, business center, rooftop lounge, and outdoor entertaining area, ideal for gatherings or quiet relaxation and the added convenience of a self-park garage. Located in the vibrant Yonge & Eglinton neighborhood, The Davisville is just steps from trendy restaurants, boutique shops, grocery stores, and the subway, everything you need is within a 5-minute walk. (id:59911)
Royal LePage Your Community Realty
Lower - 3327 County Rd 50 Road
Adjala-Tosorontio, Ontario
W-O-W! Updated 2 Bed, 1 Bath, Lower Level Apartment. Open Concept Living Areas Offering Open Style Kitchen W/Granite Counters, Large Bedrooms & Tons Of Storage Space. Only An 8 Minute Drive To Alliston. Majestic Views From 1 Acre Lot Surrounded By Farmland. Separate Rear Entrance, Ensuite Laundry & Central Vac. Uv Water Filter & Ample Parking. You'll Sense The Comfort & Charm! Cozy Up To Your Wood Burning Stove In Winter Months & Stay Cool In The Summer! A+++ Tenants only, no pets (id:59911)
Harvey Kalles Real Estate Ltd.
Upper - 3327 County Rd 50
Adjala-Tosorontio, Ontario
W-O-W! 3 Bed, 2 Bath Bungalow W/ Majestic Views For Miles. Conveniently Located Between Alliston & Tottenham. Only An 8 Minute Drive To Alliston Making It A Short Drive To Honda Plant. Central Vac, Open Concept Kitchen W/ Stainless Steel Appliances. Freshly Painted. Great Sized Br's. 2 Car Garage And Amply Driveway Parking. Electric Wood Stove For Two Heating Options. Whole House Could Be Rented. A+++ Tenants Only Please. No Pets (id:59911)
Harvey Kalles Real Estate Ltd.
517 - 11611 Yonge Street
Richmond Hill, Ontario
Welcome to Unit 517 at 11611 Yonge Street a beautifully updated suite in Richmond Hill's sought-after Bristol Condos. This freshly painted 2-bedroom plus den, 2-bathroom unit offers a bright and spacious split-bedroom layout with 9-foot ceilings and floor-to-ceiling windows that flood the space with natural light. The modern open-concept kitchen features granite countertops and upgraded cabinetry, making it perfect for entertaining or enjoying quiet evenings at home. Enjoy unobstructed, scenic views from your living room and the comfort of wood flooring throughout. With access to first-class amenities including a gym, guest suite, rooftop deck/garden, party room, and concierge service, this unit delivers a blend of style, convenience, and value. Located just steps from shops, top-rated schools, public transit, and all essentials, Unit 517 is an ideal place to call home. (id:59911)
Harvey Kalles Real Estate Ltd.
4365 7th Line
Bradford West Gwillimbury, Ontario
Welcome To 4365 7th Line, Bradford West Gwillimbury, A Bright And Beautiful Brick And Stone Updated Bungalow Situated On A Deep Lot (100' X 175'), In the Quiet Town Of Bond Head. Boasting A Circular Driveway With Huge Parking Space And Fully Detached 3+1 Bedrooms With 2 Full Washrooms! The Main Floor Features Separate Living And Dining Room. Enjoy The Luxury Of Three Spacious Bedrooms On The Main Floor And Upgraded Washroom Featuring Quartz Countertops! Plenty Of Sunlight Streams Through Large Windows Adorned With California Shutters. A deep garage that accommodates two cars back-to-back or a pick up truck.. Complemented By Pot Lights Throughout! The Fully Finished Basement With A Walk-Up Separate Entrance. Located 2 Minutes From Hwy 27 And 5 Minutes From Hwy 400. The Basement Also Boasts A Luxury Washroom With A Jacuzzi Tub And Heated Floors. Fridge. Gas Stove, Dishwasher. Microwave /Exhaust Fan. Washer And Dryer. Electric Light Fixtures. All California Window Shutters. Updated Electrical Wiring. (id:59911)
Homelife Superstars Real Estate Limited
17 Electro Road
Toronto, Ontario
Beautifully Renovated Bungalow in Prime Wexford Location. Fully renovated bungalow situated on a 47 ft wide lot in the heart of Wexford. Designed with meticulous attention to detail, this home boasts a bright and open-concept main floor, featuring a modern chefs kitchen perfect for entertaining. Converted 3 bedroom, this home has been thoughtfully reconfigured to include a dedicated mudroom with laundry, a stylish bathroom, and a walkout to private backyard. The well-designed basement offers a self-contained 3-bedroom apartment, providing excellent income potential or additional living space to enjoy the entire home. (id:59911)
Century 21 Regal Realty Inc.
312 Seaton Street
Toronto, Ontario
Beautiful Detached Victorian set on an East Facing 25 x 150 Lot. House has four units (2-One-Bedroom Units and 2-Two-Bedroom Units and are Separately Metered). House has been Renovated by Current Owners. Detached 2-car garage, potential to build coach house with laneway access. Convenient location, steps to TCC, Restaurants, Coffee Houses, Shops and Parks. Home sold in as-is, where-is condition. (id:59911)
Royal LePage Your Community Realty
2606 - 426 University Avenue
Toronto, Ontario
Excellent Location: Fully Furnished: 1 Bedroom Condo On University Ave: Modern Open Concept Kitchen, B/I Integrated Panel Appliances *Granite Counter Top, Centre Island: Engineered Wood Floor. Next To St. Patrick Station, Street Car, U Of T, Ryerson, 5 Hospitals, Eaton Centre & Financial Dis *One Locker Included. Front Load Washer & Dryer, ELFs , Window Coverings. Large Balcony With Cedar Flooring:24 Hour Concierge: (id:59911)
RE/MAX Champions Realty Inc.
1509 - 20 Bruyeres Mews
Toronto, Ontario
Welcome to The Yards Condo in Fort York Waterfront neighbourhood. This 1 Bedroom South East Facing With Lake View, Open Concept Kitchen, S/S Appliances, Modern Designed Unit With Large Balcony. Great Amenities With Fully Equipped Fitness Centre, Easy Access To TTC, Highway, Grocery Store, Starbucks, LCBO, King West and more! Additional Photos Coming SOON! **EXTRAS** Laminate Wood Flooring Throughout. Tenants Pay Own Hydro. One Locker Is Included. New fridge, microwave, washer and dryer, electronic remote-controlled blinds. (id:59911)
Property.ca Inc.
600055 50 Side Road S
Chatsworth, Ontario
Welcome to the Family Farmhouse where country charm meets modern amenities. Through the winding lane leads you to the perfect private oasis. This stunning home was intentionally positioned to soak up the sun rays all day, and catch the sunsets each evening. 11+ acres of premium hardwood trees are not only beautiful, but provide maple syrup, top notch firewood and lumber for your next project. Inside soaring ceilings, an open loft layout and oversized windows bring light and beauty to the space. Stay toasty warm with in-floor heating throughout the main and lower floors. The upper level has 3 good size bedrooms including a primary suite with 4 piece ensuite and a private deck. The finished basement has an additional bedroom, beautiful bathroom and your very own Theatre Room with step up lounge seating and built in speakers. Explore nature and enjoy the land all year round. Walk, ATV or snowmobile through your private trails, or for longer adventures join the expansive conservation trails right off of your driveway. When it's time to relax park your toys and head over to the Forest Retreat with Sauna Haus and Hot Tub to unwind from the day. Plenty of parking and storage is found in the oversized dbl garage with an extended door for trucks and boats. For additional storage, or the possibility to create additional living space, the Quonset Hut is insulated and prepped for in floor radiant heating (960 sqft). Extensive improvements have been completed since 2020 including: All new windows and doors, new water softener, 40 x 12 foot front deck, back deck, all new flooring throughout, 5 new appliances, 2 new bathrooms, new hot tub and many more! Located just 2 hours from the GTA, 25 minutes to Beaver Valley and 35 minutes to Blue Mountain, this home will make the perfect country retreat, or full time home! (id:59911)
RE/MAX By The Bay Brokerage
25 Clarence Place
Kitchener, Ontario
Traditional Queen Anne style brick home located in the livable historic Civic Centre of Kitchener. The area is deemed a walkers paradise with a Walk score of 92, (high cycling score). Live in a socially vibrant neighbourhood with easy access to shopping, arts and recreation. Nearby on treelined streets are the Kitchener Library, Centre in the Square, groceries and services as well downtown access. The main house is spacious with 9 ft ceilings with 3 bedrooms and one full bath. The bright open loft above the garage is an unfinished canvas to finish to suit your lifestyle. (The property is Zoned for 4 units.) Income opportunity or perfect for an extended family. The large garage will accommodate 2 cars in tandem. Or the space can be divided for a work room, home office or studio. This home has great potential for someone with a vision. A rare chance to live in the one of the most beautiful areas of Kitchener. If needed there is also good highway access if you need a change of scenery! (id:59911)
Royal LePage Wolle Realty
415 Jarvis Street Unit# 205
Toronto, Ontario
Welcome to this beautifully maintained, carpet-free condo townhouse, perfectly suited for young professionals or frst-time homebuyers seeking the excitement of downtown living. The bright living area features large windows, creating an open and inviting space. The kitchen is stylishly appointed with quartz countertops, stainless steel appliances (Fridge 2024), a convenient breakfast bar, and ample storage. Both bedrooms are generously sized, with large closets and thoughtful touches like a Juliet balcony in the primary bedroom and a cozy bay window in the secondary bedroom. A modern 4-piece bathroom adds to the home's contemporary appeal. Enjoy your private patio balcony, perfect for morning coffee or evening relaxation. Located in a quiet complex with a peaceful courtyard, this unit provides a serene escape from city life. Yet, it's just a short walk from essential amenities and iconic downtown Toronto attractions like Yonge-Dundas Square, the Eaton Centre, and just steps from the world-renowned Toronto Metropolitan University. Excellent transit links make commuting easy. This condo also includes one underground parking spot, offering convenience and peace of mind. Experience the best of urban living in this rare gem...Schedule a viewing today and make Unit 205 your home! (id:59911)
Royal LePage Wolle Realty
1930 West River Road
Cambridge, Ontario
Welcome To Your New HOME in Cambridge! This property is the perfect balance of Urban and Rural where you have peacefulness and privacy without feeling remote. Moments from the Grand River Rail Trail & Sudden Tract hiking trails. Close to major amenities in Cambridge, 15 minutes to the Big Box Stores, and close to 401 and 403. Professionally landscaped grounds & gardens surround this 2800 sqft home plus extra sqft in basement. The beautiful main floor has 2 wood burning fireplaces in the Separate Living Area and cozy TV rm which overlooks your backyard oasis. Separate dining area sure to fit all your guests. Oversized office (or 4th bedrm). Main floor laundry rm with adjacent 3 pc bathrm. Leading down the hall to your attached double garage with attic storage above. Beautiful staircase leading to the Upr level featuring an oversized master w/ensuite & 2 more bedrms (one with WIC!) with another full bath. Adding to the already extensive footprint the lower level has ample storage with a bonus area recreational rm complete with a billiards/ping pong table. You will never need another holiday again when you experience this parklike backyard with memories to be made around the campfire or in the pool/hot tub! Flat usable land with ample room for recreational activities or for use of building additional structures. BONUS! The rear yard is fully fenced & has 2 sheds with electricity! (68937493) (id:59911)
RE/MAX Escarpment Realty Inc.
5737 Macphee Road
Mississauga, Ontario
Stunning Detached Home in Churchill Meadows - Modern Comfort Meets Family Living. This bright and move-in ready detached home sits on a quiet street with no sidewalk, offering extra parking and privacy in the desirable Churchill Meadows community. Built by Mattamy and meticulously maintained, its perfect for families seeking comfort, convenience, and modern living. Inside, you'll find three spacious bedrooms, a cozy bonus room at the front entrance (perfect for an office or guest room), and four bathrooms including a full bath in the finished basement. The basement also features two extra rooms and a large rec area. The updated kitchen boasts quartz countertops and new marble flooring, while potlights throughout the home enhance its bright, welcoming feel. Large windows flood every room with natural light. Smart home features are already installed, and there's no rented equipment. The concrete front and backyard are great for entertaining or relaxing, and the private yard is with mature trees. With a three-car driveway and single-car garage, there's plenty of parking. Walking distance to top-rated Stephen Lewis Secondary School, library and Community Center, and close to parks, schools, and amenities - this home blends modern updates with family-friendly charm. Book your private showing today! (id:59911)
Exp Realty Of Canada Inc
259 Cedar Drive
Turkey Point, Ontario
Rare Find! Cozy home seamlessly connected to a fully equipped restaurant, steps from the lake in a bustling tourist hotspot. Ideal for entrepreneurs seeking a lifestyle business with endless potential. With a long lists of upgrades to both the home and business including an upgraded home kitchen, interior and exterior doors, windows, steel roof, grill, flat top, fryer, fire suppression system, exhaust hood and vents, septic system and more! Don't miss this unique opportunity, book your showing and come see what Turkey Point and the shores of Lake Erie have to offer! (id:59911)
Coldwell Banker Big Creek Realty Ltd. Brokerage
56 Walker Road
Ingersoll, Ontario
Welcome to The Harvest Hills FREEHOLD TOWNS in Ingersoll! This 2-storey, 3 bedroom luxury townhome with a WALKOUT BASEMENT backs onto GREEN SPACE offering unparalleled privacy & peaceful views. Take advantage of the opportunity to live in a home that embodies contemporary design & livability. This interior unit has an open-concept main floor with a 9' ceiling, engineered hardwood, a 2-pc powder room and dedicated dinette with direct access to the outdoor upper deck which is complete with composite deck boards, aluminum and glass railings and a privacy wall. The second floor is home to three large bedrooms, including the Owner's suite which allows room for a king-size bed, features a walk-in closet & 3-pc ensuite complete with an all-tile shower. In addition, enjoy a dedicated laundry room & second floor linen closet. Additional luxury amenities throughout include: stainless steel kitchen appliances, quartz countertops, custom closets & designer light fixtures. The unfinished walk-out basement offers additional space to tailor to your needs. Enjoy living in a brand new home in an established family friendly neighbourhood w/ a playground & green space across the street. Located in the heartland of Ontario’s southwest, Ingersoll is rich in history and culture offering unparalleled charm, economic opportunities & diverse shopping & dining. Enjoy the simplicity of small town living without compromise. Access to the 401 allows an easy commute to WOODSTOCK (15 minutes) & LONDON (35 minutes). This is your opportunity to live in a home that is thoughtfully designed & well-constructed. An absolute MUST-SEE new development! (id:59911)
Royal LePage Wolle Realty
1104 - 1 Jarvis Street
Hamilton, Ontario
This exquisite 2-bedroom, 2-bathroom condo boasts an open-concept layout with premium finishes, including sleek stainless steel appliances and a modern backsplash. The space is enhanced by breathtaking views highlighting the spacious design and contemporary style. Enjoy the convenience of en-suite laundry, parking beside the elevator, and a private storage locker. Perfectly located, you're just a short stroll from vibrant dining, shopping, and cultural attractions, and only a 10-minute drive from McMaster University and 5 minutes to Hamilton General Hospital. With easy access to GO Transit, the 403, and the QEW, this unit is ideal for those who value comfort and accessibility in a dynamic urban setting. Ready for immediate move-in, it's perfect for professionals and families alike. (id:59911)
Right At Home Realty
781 Freeport Street
London, Ontario
Welcome to this impeccably maintained 3-bedroom, 3-bathroom detached home nestled in the safe and serene beauty of Hyde Park, one of Northwest Londons most prestigious and sought-after neighbourhoods. Situated in a newly built and well-cared-for community, this stunning property offers a perfect balance of modern elegance and everyday functionalityideal for a young couple, small family, first-time homebuyers, professionals, or investors. Step inside to experience high ceilings on both the main and upper levels, filling the home with a sense of openness and light. The bright, open-concept main floor features a stylish kitchen with stainless steel appliances, elegant backsplash, and ample cabinetry, seamlessly connected to a spacious living and dining areaperfect for gatherings or quiet evenings. The backyard is perfectly sized for hosting summer BBQs or enjoying peaceful moments with family and friends, complete with a rare unobstructed view and no rear neighbours. Upstairs, the primary bedroom is a true retreat, featuring extra-large windows and his & her closets, while the other two spacious bedrooms each include large front-facing windows, bathing the rooms in abundant natural light. Youll also love the convenience of upper-level laundry. The basement offers two oversized windows, making the space bright and full of future potential. With direct garage access and located just minutes from Western University, University Hospital, London Sciences Centre, as well as top-rated schools, Walmart, medical buildings, parks, public transit, and everyday amenitiesthis is a rare opportunity to own a home that truly checks every box. (id:59911)
Right At Home Realty
33 Village Drive
Belleville, Ontario
Welcome to 33 Village Dr. charming home in South after West Park Village . Available for rent upper level only . Basement is under construction will be rented out separately .This property features: spacious 3 bedrooms, 1 full bathroom with separate laundry. The tenant have to pay 70% of utilities . Located close to various amenities you will have everything you need within reach. Don't miss out on this perfect rental opportunity! (id:59911)
King Realty Inc.
436 Catharine Street N
Hamilton, Ontario
Welcome to 436 Catharine Street North. This 3 bedroom, 2 bathroom beautifully maintained and thoughtfully updated Century Home in the heart of Hamilton's sought-after North End welcomes you with a large covered front porch to relax and enjoy. As you enter you will find the home is rich with historical charm which features original architectural details and a functional main floor layout, now enhanced with fresh white primed walls that provide a crisp modern canvas ready for your personal touch. The lovely living & dining room flows into the updated kitchen with granite counters, stainless steel appliances, gas stove, washer/dryer and leads out to the spacious beautiful backyard oasis offering a tranquil escape in the city; perfect for relaxing, gardening or entertaining guests. The upper level provides 3 good sized bedrooms and an updated 4 piece bathroom. This home also features a separate entrance to the lower level which leads to a fully finished basement with gas cooktop, fridge, washer, dryer, living/sleeping area and a 3 piece bathroom; ideal for a guest, in-law or potential rental income. This great location is walking distance to the Bayfront, James St N art district, St. Lawrence Catholic Elementary School, Bennetto Elementary School, Bennetto Community Centre, shops, cafes and galleries. Whether you're settling down in a welcoming community or seeking an investment in one of Hamilton's most desirable neighbourhood, this home is a gem that delivers on charm, location, and modern value. (id:59911)
Royal LePage Real Estate Services Ltd.
59 Betterton Crescent
Brampton, Ontario
This beautiful brand new legal studio apartment is located on the ground floor (not a basement) in the highly sought-after Mount Pleasant Village community. Bright and modern, the unit is ideally suited for a single working professional looking for a clean, quiet, and well-connected place to call home.The apartment offers an open-concept living area with a separate full kitchen, a private washroom, and the convenience of in-suite laundry. The space is thoughtfully designed to maximize comfort and functionality. One parking spot is included with the unit. (id:59911)
Century 21 People's Choice Realty Inc.
30 Castlehill Road
Brampton, Ontario
Discover your perfect rental in the prime location of Brampton: a beautifully renovated 3- bedroom home in a mature, family-friendly neighborhood. Freshly painted, this property features modern updates, a spacious living and dining area, a large kitchen with a cozy breakfast nook, and convenient main floor laundry. Enjoy updated bedrooms and bathrooms, a fully fenced backyard with a private deck, a 1-car garage, and an extra parking spot on the driveway. Ideally situated within walking distance of Sheridan College, public transit, and local amenities. (id:59911)
Homelife Silvercity Realty Inc.
1905 - 7 Mabelle Avenue
Toronto, Ontario
Welcome To Tridels Bloorvista At Islington Terrace! This Modern 1-Bedroom Luxury Condo Is Located In One Of Etobicokes Most Convenient And Vibrant NeighborhoodsJust Steps From Islington Subway Station At Bloor And Islington. Commute Downtown In Just 20 Minutes Or Easily Access The City Via TTC, MiWay, The QEW, And Hwy 427. Enjoy Top-Rated Restaurants, Beautiful Parks, And Great Shopping Right At Your Doorstep. The Building Offers World-Class Amenities Including An Indoor Swimming Pool, Basketball Court, State-Of-The-Art Fitness Centre And Yoga Studio, Movie Theatre, Whirlpool, Sauna, Party Room, Guest Suites, 24-Hour Concierge, And More. (id:59911)
Avion Realty Inc.
269 - 65 Attmar Drive E
Brampton, Ontario
In a high demand area of Brampton east,(bordering to Vaughan/Etobicoke/Mississauga, welcome to this 495 sq ft urban townhome. This unit in prime area comes with one underground exclusive parking and one locker. Spectacular view, open layout with laminate floor, large windows, modern kitchen with quartz countertops, stainless steel appliances and back splash. Open balcony gives nice view. Great location, walking distance to the bus stop, big plazas for the convenience, schools, malls and easy access to hwy7, hwy 427, hwy 407and numerous plazas and malls. Only 1.5 year old unit. Kept extremely well and clean. Locker room E, parking #124. (id:59911)
Royal LePage Flower City Realty
54 Nanwood Drive
Brampton, Ontario
Welcome to 54 Nanwood Drive Dare To Compare Best Deal In Peel !! Located in the vibrant Peel Village area of Brampton a fantastic, family-friendly community close to Downtown, highways, transit, shopping, and a network of schools and parks. This property is perfect for investors, flippers, or first-time homebuyers with a vision. This detached 3-bed, 1-bath home sits on a spacious lot one of the largest in the area fully fenced, providing ample room for outdoor activities and entertaining. Extra Car Parking With Side Drive Way, While it requires renovations, the potential is limitless ,offering you a chance to truly make this space your own. New Roof Eaves and Soffits and Windows In 2020. The property is being sold "as is" where is with no warrantees. This Home presents an exciting renovation project. Bring your creativity and personal style to transform this home! The basement offers opportunity to increase your living space with a finished rec room. And Potential 4th Bedroom With endless possibilities, don't miss this incredible opportunity to turn this property into your dream home or a profitable investment. Book your viewing today Hurry It Won't Last ! Offers Friday May 9th 6:00 P.M. (id:59911)
RE/MAX Real Estate Centre Inc.
402 - 812 Lansdowne Avenue
Toronto, Ontario
Bright sunlight-filled one-bedroom + den unit at Upside Condos in the junction triangle. New developing neighborhood! Food Basics and Shoppers at walking distance. Close to Transit, shopping, cafes and restaurants. Spacious open concept. Living room with laminate flooring, walk-out to balcony. Sun-filled space, kitchen island with granite counter. Stainless steel appliances. Pet friendly! Parking is available at $175 pm addition. (id:59911)
Cityscape Real Estate Ltd.
1118 - 1625 Bloor Street E
Mississauga, Ontario
Welcome Home to this beautiful spacious, freshly painted unit. Dining room and living room open concept. Large walk out balcony, Eat-In kitchen, Huge primary bedroom with large closets. Lots of visitor parking. Perfect for end users or investment property. Fresh flooring throughout with no carpet.Building amenities, Outdoor Pool, Exercise Room, Tennis Court, Game Room, Library, Extra Coin Laundry On Ground Floor & Close To Local Amenities.Close To Highways 427,401,403, QEW and short walk to transit. (id:59911)
Search Realty
1812 - 205 Sherway Gardens Road
Toronto, Ontario
Top 5 Reasons Why You Will Fall In Love with this Unit: 1. Fantastic Location, seconds to the Bus Stop and Sherway Gardens Malls; 2. Unit Includes Parking and Locker, both are Conveniently Located on Same Level; 3. All Types of Amenities: Theatre, Gym, Indoor Pool, Guest Suites, Sauna and more... 4. Ample Kitchen Counter Spaces; Finally a Condo unit which can Fit Both, a Couch and Dining Table; 5. Great West Views of the Garden. Move-In and Enjoy. Central Location with Quick Access to QEW, TTC Bus, Sherway Gardens Mall, Hwy 427. (id:59911)
RE/MAX Metropolis Realty
620 - 430 Square One Drive
Mississauga, Ontario
Brand new Never lived in 1 Bedroom + Den open concept living in prime Square One Location. This beautiful condo offers floor-to-ceiling windows, modern finishes, built-in appliances, Spa inspired bathroom. In-suite laundry for added convenience, an abundance of natural light. This apartment is in the center of Mississauga has its own balcony with a lovely view making it the ideal place to relax or host guests. The apartment features Laminate flooring, stainless steel appliances, and modern details that enhance the space, all of which were designed with perfection and sophistication. Steps from Square One Shopping Center, City Center, trendy cafes, restaurants, Bars, College, YMCA, and Cineplex movie theaters and all entertainment. Food basics in the building . Wont stay for long !! (id:59911)
Homelife Top Star Realty Inc.
401 - 86 Dundas Street E
Mississauga, Ontario
Welcome to Artform Condos by Emblem, a sleek, modern development in the heart of Mississaugas fast-growing Cooksville community. This bright and functional 1+1 bedroom, 1 bathroom unit offers a thoughtfully designed layout with 9-ft ceilings, floor-to-ceiling windows, and premium finishes throughout. The open-concept kitchen is outfitted with quartz countertops, built-instainless steel appliances, and upgraded cabinet try perfect for both everyday living and entertaining.The spacious den can be used as a home office or flex room, making this an ideal setup for young professionals, couples, or investors. Enjoy private outdoor space with a balcony, plus the convenience of 1 underground parking space and a locker.Residents enjoy access to top-tier building amenities including a 24-hour concierge, fitness centre, co-working lounge, party room, visitor parking, and more.Location-wise, this unit hits all the right marks: just steps from Cooksville GO Station, a5-minute walk to the upcoming Hurontario LRT, and close to major highways like the 403, QEW, and 401. You're also minutes from Square One Shopping Centre, Sheridan College, CelebrationSquare, grocery stores, and restaurants everything you need within easy reach.Set in one of Mississaugas most accessible and rapidly developing areas, this unit offers excellent value and future growth potential. Whether you're a first-time buyer, downsizer, or investor, this is a smart move in the right direction. (id:59911)
RE/MAX Millennium Real Estate
20 Cristiano Avenue
Wasaga Beach, Ontario
Welcome to this spacious 8-year-old raised bungalow in the heart of Wasaga Beach! With approximately 2,300 sq ft of above-grade living space, this detached home features 4 bedrooms plus a loft and 3 full washrooms ideal for families or anyone needing extra space. The home boasts soaring ceilings, abundant natural light, and a cozy fireplace in the family room. Situated on a 50 ft wide lot with no front neighbors, enjoy added privacy and an open, unobstructed view. A great opportunity to own a bright, functional home in a quiet and growing neighborhood. (id:59911)
RE/MAX Realty Services Inc.
57 Fairlane Avenue
Barrie, Ontario
Welcome to this beautifully maintained townhouse in a vibrant, family-friendly neighborhood! Conveniently Located 3-Storey Townhouse in Desirable South End Barrie! Enjoy the warmth and elegance of laminate flooring throughout the great room and breakfast area and Three Comfortable Bedrooms on the upper level. Includes 4 Parking Spots For Convenience. Dont miss this bright, modern space that blends style and practicality! A rare find Ideally situated in a newer complex just minutes from Highway 400, top-rated schools, shopping, dining, and all essential amenities. Plus, you're within walking distance to the Barrie South GO Station perfect for commuters! Stylish finishes and thoughtful layout ideal for families or professionals Enjoy the perfect blend of comfort, style, and convenience in one of Barrie's most sought-after areas. Don't miss out this move-in-ready home is waiting for you! (id:59911)
Homelife Elite Services Realty Inc.
41 Robert Osprey Drive
Markham, Ontario
Dont miss out this great chance to be the first tenant of the newly renovated Basement Apartment in the prestigious Cathedraltown community. Two Bedrooms with separate Ensuite Bathroom, Ensuite Laundry, Private Kitchen with high end Appliances, Separate Entrance, One Parking Space. Great for both a small family or 2 professionals. Top-Ranked schools, opposite to the Park, Minutes to the shopping plaza and Hwy 407. (id:59911)
Homelife Landmark Realty Inc.








