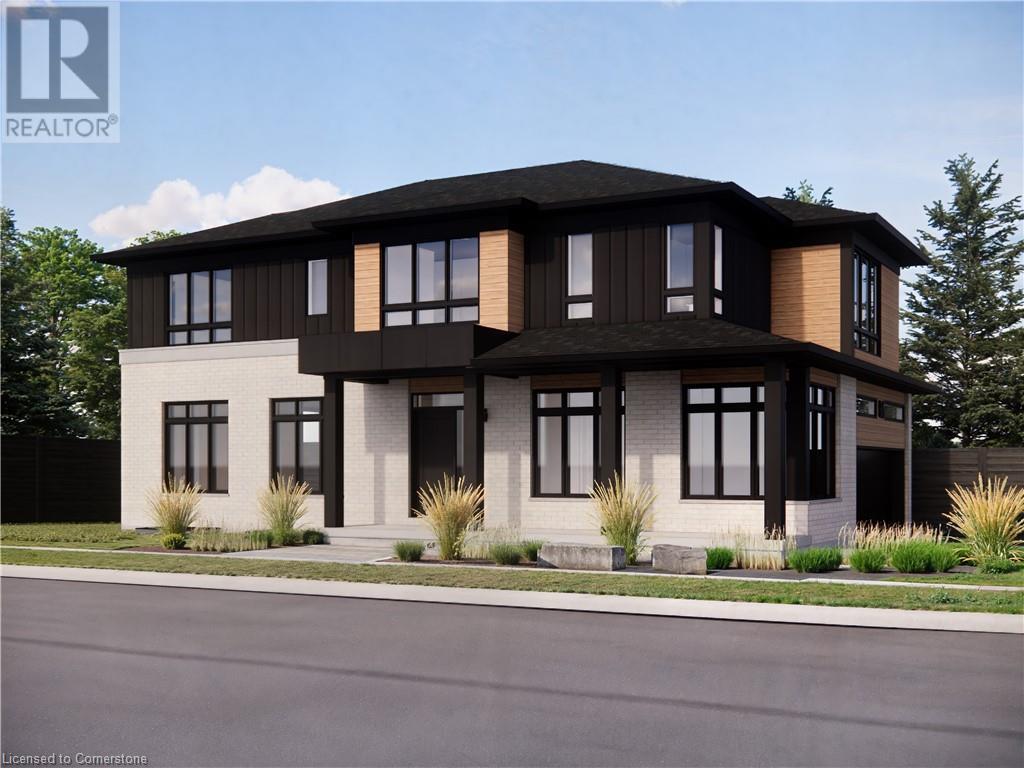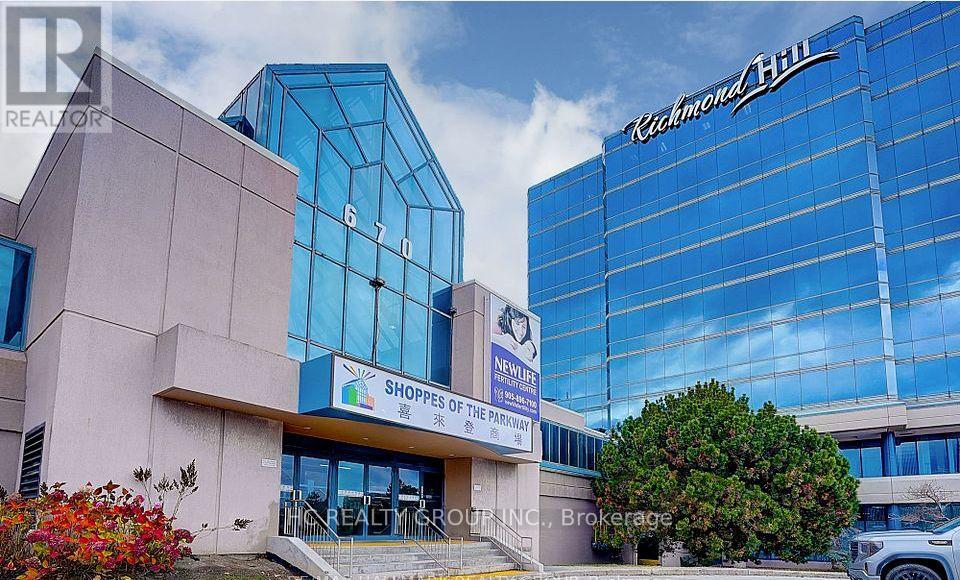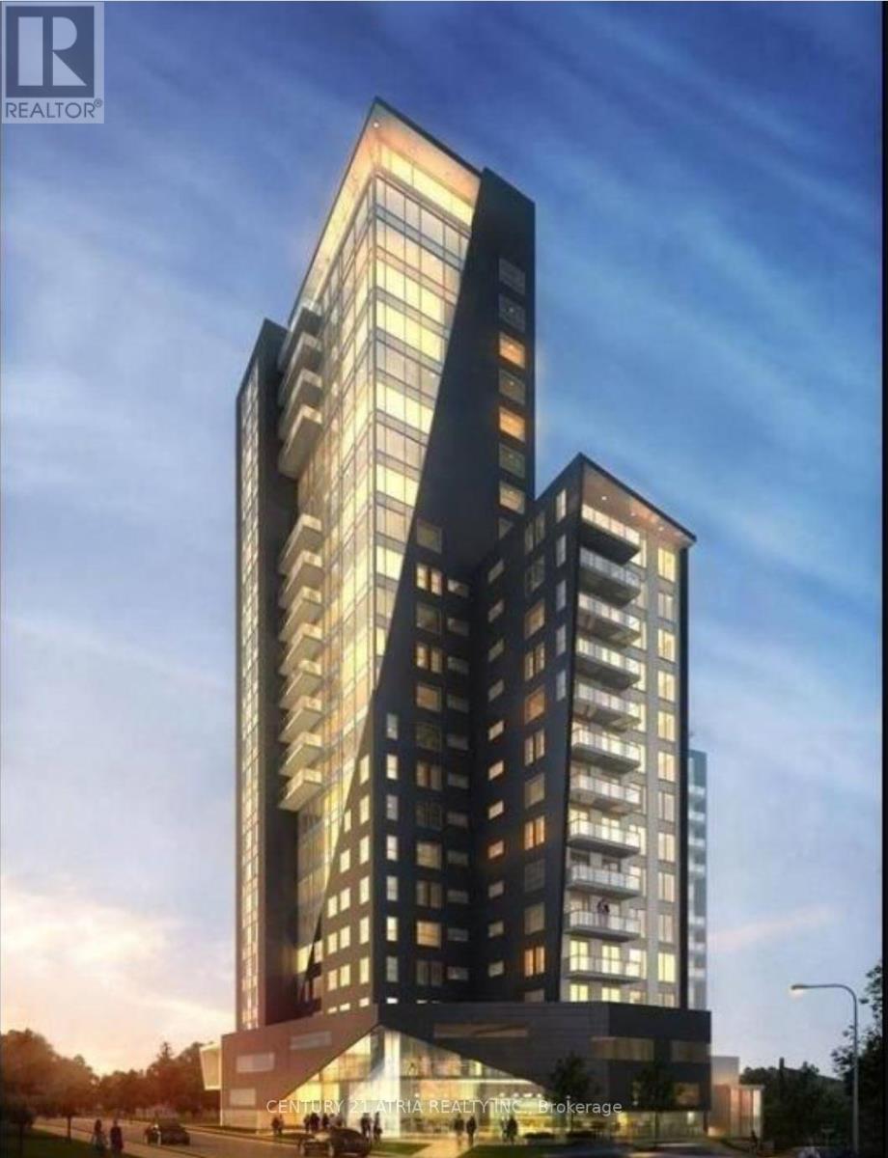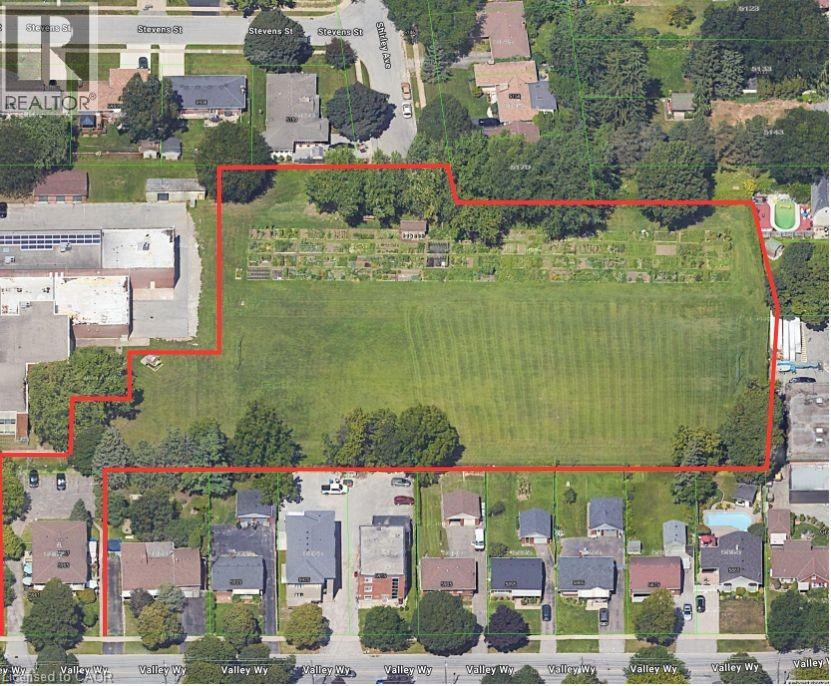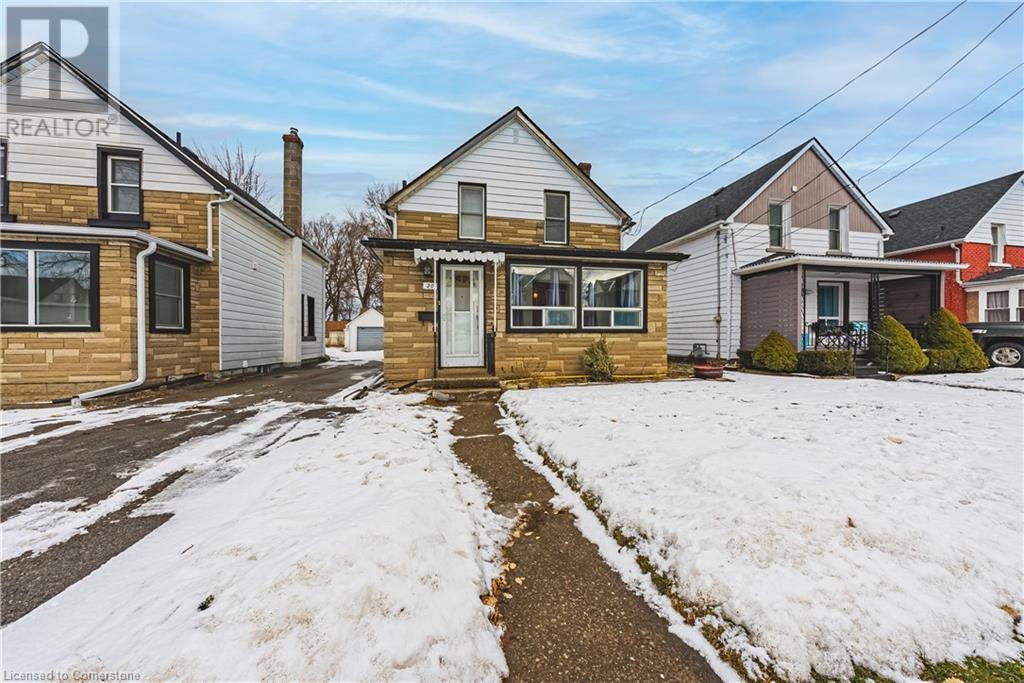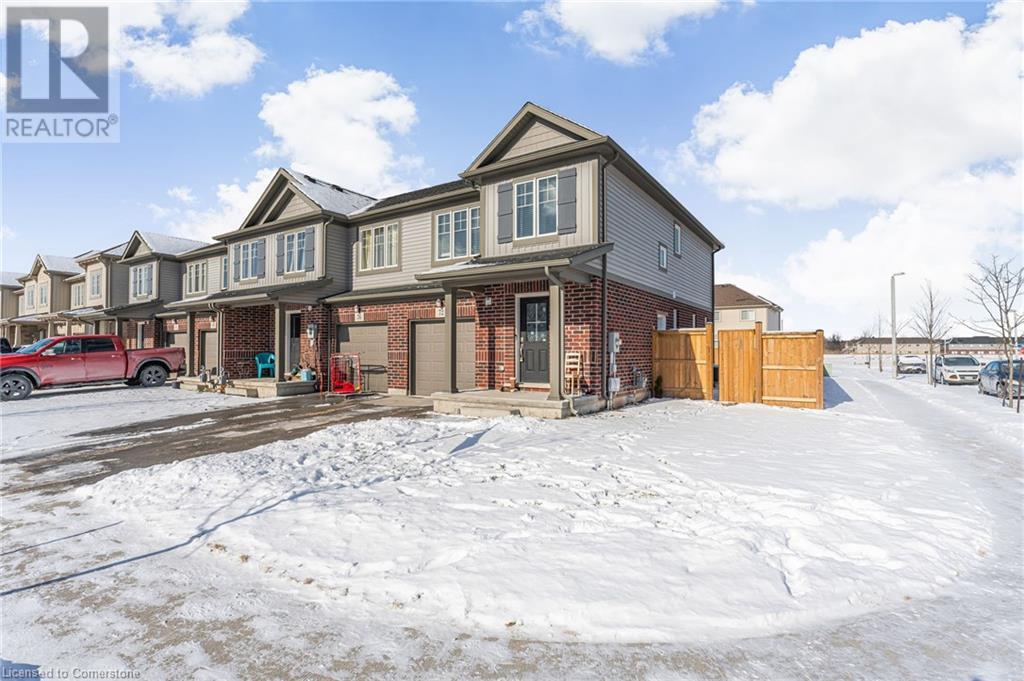86 Nathalie Street
Kitchener, Ontario
Situated in the desirable Trussler West Community, this stunning 2277 sq.ft. home is the one you have been waiting for. Tasteful modern finishes and traditional craftsmanship come together affording you this truly magnificent home. The well thought layout offers 4 generous sized bedrooms and 3.5 baths (including 2 ensuites). The main floor has an abundance of windows allowing natural light to showcase the designer kitchen (with quartz counters, large 7ft island, tall pantry, taller upper cabinets) featuring 9 ft. Ceilings, engineered hardwood flooring and oversized tile flooring as per plan. The Den on this level assists with your daily routine. The hardwood finished stairs lead to the second floor, where the high traffic hallway is complimented with engineered hardwood flooring as well. Having 4 bedrooms and 3 full baths (complete with quartz countertops) on this level accommodate all family sizes. The primary ensuite with elegant soaker tub, spacious ceramic and glass shower, water closet and double sinks is truly a haven of luxury. Upper floor laundry is a convenient bonus. The standard side entrance leading to the basement with high wall heights (approximately 8.10 FT.) and 4 oversized windows provides the home owner with numerous possibilities. In the basement you will find a 3 piece rough in, oversized cold room, 3 line water system rough in all standard. Now is the time to buy, as you still have time to choose your design selections. Arcadia Home Design looks forward to working with you every step of the way in crafting your new home. The home is currently under construction, you still have time to select your finishes!! (id:59911)
Peak Realty Ltd.
Block 25 N/a
Mitchell, Ontario
Located in Mitchell, Ontario, this exceptional 6.04 acre parcel of vacant residential land presents a prime development opportunity. Currently zoned R3, the property allows for single detached and semi-detached homes. However, the sellers are actively pursuing R4 zoning approval, anticipated for Q2-Q3 of 2025, which would enable mid-density development. Preliminary conceptual plans, reviewed by the municipality, propose up to 216 stacked townhome units on the site. The prospective R4 zoning will further expand development possibilities to include apartment and condominium buildings (up to four stories), townhomes, stacked townhomes, nursing homes and retirement residences, among other permitted uses. To accommodate diverse development strategies, the Sellers are open to holding financing contingent on the strength and background of the purchaser. (id:59911)
Avison Young Commercial Real Estate Services
RE/MAX Twin City Realty Inc.
Bdrm 2 - 95 Bunchberry Way
Brampton, Ontario
Looking for a cozy and convenient place to stay? Check out this spacious large bedroom available for rent, just a stone's throw away from Brampton Civic Hospital. What You Get: A large and comfy room perfect for relaxing, with enough space for a king-sized bed and more. All Utilities are Included: No extra bills to worry about - heat, water, and electricity are all covered. Shared Kitchen: A fully-equipped kitchen that you'll share, great for cooking your favorite meals. Shared Laundry: Easy access to a laundry area so you can keep your clothes fresh and clean. This place is super close to Brampton Civic Hospital, making it ideal if you work there or just want to be near great healthcare. Plus, you're close to shops, restaurants, and public transit, so everything you need is within easy reach. Perfect for professionals or couples. (id:54662)
RE/MAX Excel Realty Ltd.
7 - 155 Addison Hall Circle
Aurora, Ontario
Turnkey Opportunity! A well-established Premium Golf Simulator Facility in Aurora. located in a busy commercial area with great accessibility and ample parking. 3 Open Bays and 4th Bay is ready for future. Equipped with Golfzon Twovision Plus with Auto tee system and Moving swing plate . This business presents a unique opportunity for new ownership to take over a successful, high-demand venture. This is Fully Automated Facility with loyal customers. The lease terms are highly favorable, offering a 4+5 year option at a competitive rate (id:54662)
RE/MAX Realtron Yc Realty
35 - 670 Highway 7 E
Richmond Hill, Ontario
Retail Store For Lease In Shoppes of the Parkway. Indoor Retail Shopping Centre With Food Court, Direct Connection To Sheraton Parkway & Best Western Parkway Hotels. Wide Store Frontage W/ Sliding Doors. Suitable For Variety of Retail & Service Uses. (id:54662)
Hc Realty Group Inc.
36 - 670 Highway 7 E
Richmond Hill, Ontario
Corner Unit Convenience Variety Retail Store Business For Lease In Shoppes of the Parkway. Indoor Retail Shopping Centre With Food Court, Direct Connections To Sheraton Parkway & Best Western Parkway Hotels. Property Also Available For Lease With Unit 35. High Visibility Corner To Food Court & Retail. Water Rough-In Available. (id:54662)
Hc Realty Group Inc.
1003 - 8 Charlotte Street
Toronto, Ontario
This sun-filled 2 bedroom, 2 washroom 970 sf corner unit at the Charlie is a dream! With its efficient layout, hardwood floors, and floor-to-ceiling windows, it offers a bright and welcoming atmosphere. The granite countertops and stainless steel appliances in the kitchen, along with the kitchen island, provide both style and functionality.The spacious primary bedroom with its ensuite and walk-in closet offers a retreat within the home, while the brand new broadloom in the bedrooms adds a fresh touch. The spacious balcony is perfect for enjoying the views and some fresh air. The building amenities, including the 24-hour concierge, outdoor pool, gym, and guest suites, provide convenience and luxury right at your doorstep. And the location couldn't be better - steps away from public transit, shops, restaurants, entertainment, downtown attractions, parks, and easy access to the highway. It seems like a fantastic opportunity for anyone looking for a modern and convenient urban lifestyle! (id:54662)
Royal LePage Credit Valley Real Estate
502 - 158 King Street N
Waterloo, Ontario
High-Rise Condo With Great Location In The Heart Of Waterloo. Walking Distance To Wilfred Laurier University, University Of Waterloo And Uptown Waterloo. Bus Stops Just Outside Of The Building. Bright Unit With 9 Ft Ceiling, Modern Open Concept Kitchen And High Quality Laminate. Desirable Building Amenities Includes A Rec Room, Visitor Parking, Gym And Party Room. Great Opportunities For Owners And Investors. (id:54662)
Century 21 Atria Realty Inc.
5967 Valley Way
Niagara Falls, Ontario
Two properties being sold together, totaling approximately 3 acres, including 5967 and 6009 Valley Way, Niagara Falls. The 5967 Valley Way property comprises 0.28 acres and is currently set up as a legal fourplex, offering immediate rental income potential. The 6009 Valley Way property spans 2.75 acres. The properties need to be severed into two separate parcels.. Zoned R3, this unique offering provides endless possibilities for development, including the potential for a large apartment building or other multi-unit residential projects. Buyer to do due diligence for potential future use. All properties to be sold together as one. (id:59911)
Realty Network
20 York Street
Welland, Ontario
What moves you? Move-in ready, exceptionally clean 3 bedroom home in the heart of Welland. Close to all amenities with private parking and a deep rear yard. Excellent home to live in or as an investment property. Fantastic and affordable opportunity for the right buyer. (id:59911)
RE/MAX Escarpment Realty Inc
14 - 175 West Beaver Creek Road
Richmond Hill, Ontario
Impressive space on West Beaver Creek Rd. Features private workstations, a reception area, and a high-ceiling main lobby with room for expansion. Includes a kitchenette, and ample parking on both sides of the unit. A must-see to truly appreciate the prime location, quality finishes, and generous space. Secure and convenient for various professional uses. (id:54662)
RE/MAX Partners Realty Inc.
72 Monarch Street
Welland, Ontario
Charming Freehold corner End-Unit-Perfect for your family. discover this beautifully designed 3 bedroom , 2.5 bathroom home on a spacious 30'x18' lot, complete with fully fenced backyard. This contemporary gem features stylish kitchen: modern design with Caesar stone countertops, a 36 island and high quality stainless steel appliances, ready to inspire your culinary creations. open living space, a cozy dinette with patio doors leading to the back yard, plus a generous living room(15' 6 x 10' 4)ideal for the game nights and family time. Main floor elegance, carpet free living with durable luxury vinyl plank flooring and ceramic tiles for a sleek, low maintenance finish. Comfortable SECOND FLOOR ENJOT A SPACIOUS MASTER Bedroom with an ensuite bath and walk-in closet. two additional bedrooms, a shared bathroom, and a convenient laundry suite with linen storage. The plush carpeting upstairs offers a soft. cozy feel with dense under pad for added comfort and soundproofing. 105 car garage, equipped with a garage door opener and space for a car plus additional storage or a workbench. Finished basement featuring an open concept layout, a full bathroom, a kitchenette and laundry facilities-perfect for potential rental income or an in law suite. Enjoy the benefits of a large private backyard in a desirable corner lot setting. This home is waiting for a loving family to make it their own. (id:59911)
Home Choice Realty Inc.
