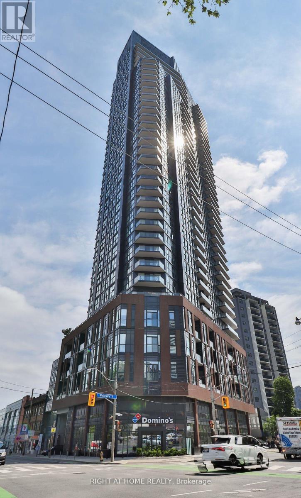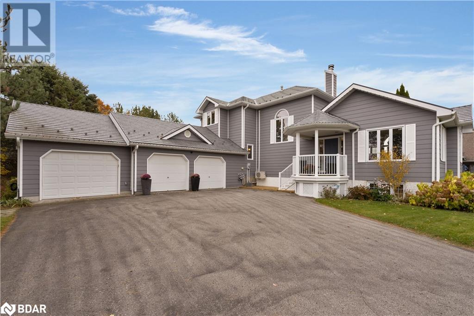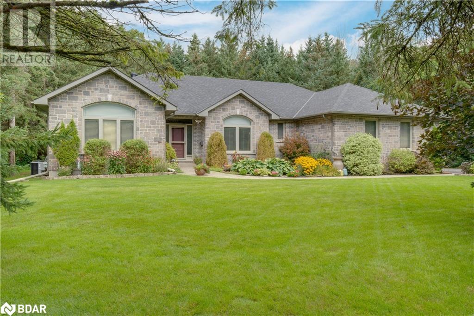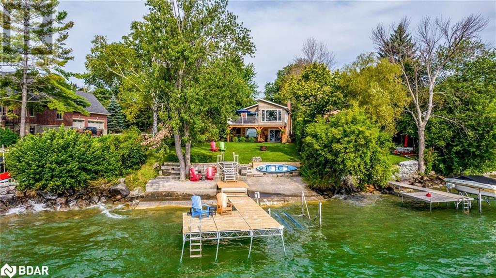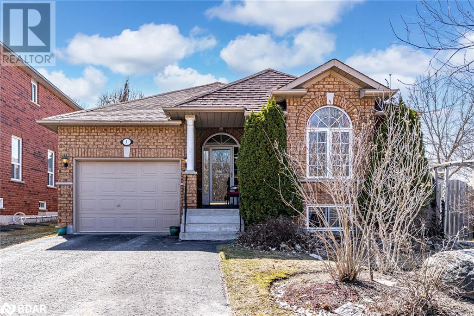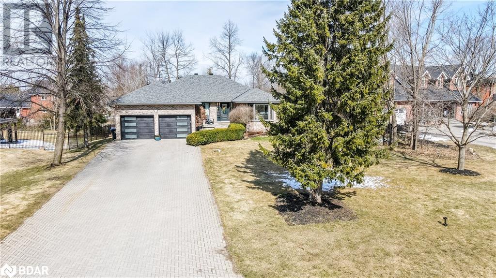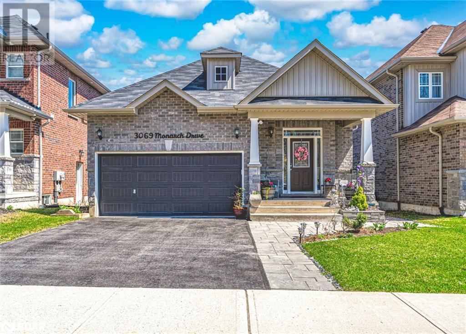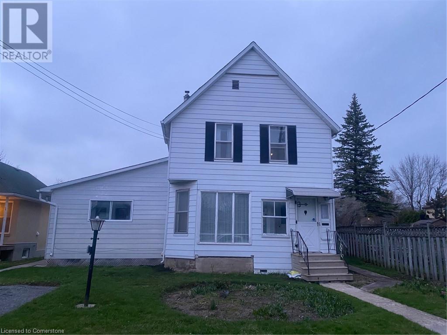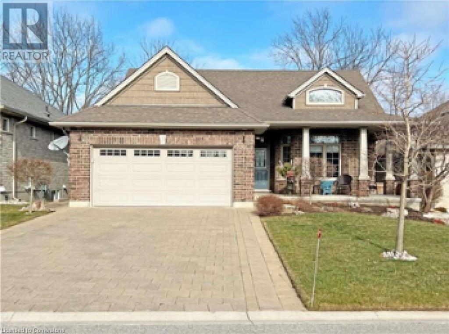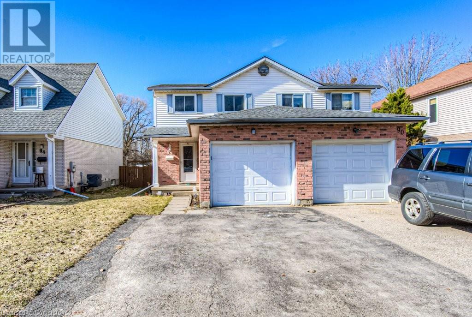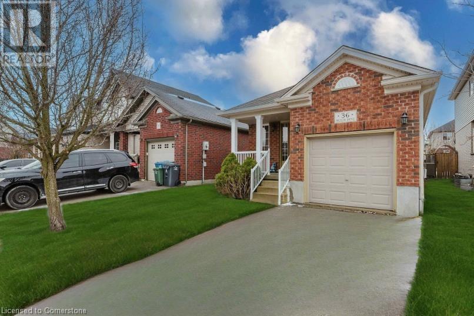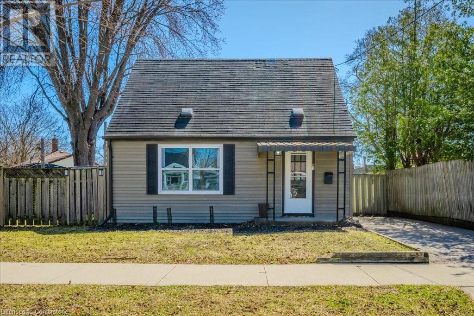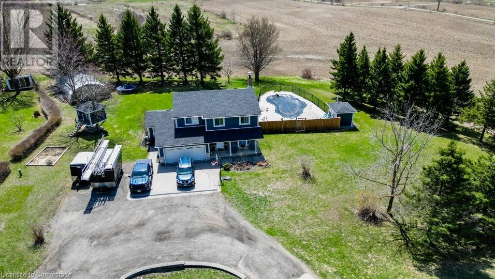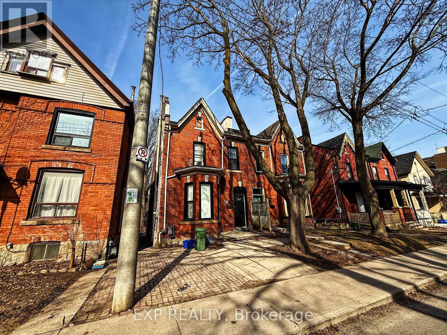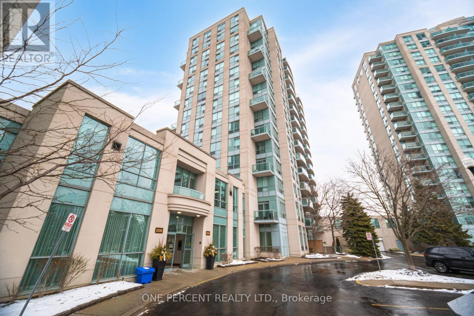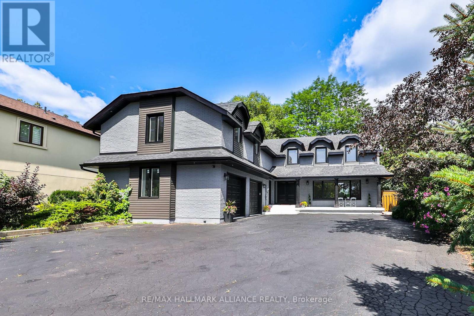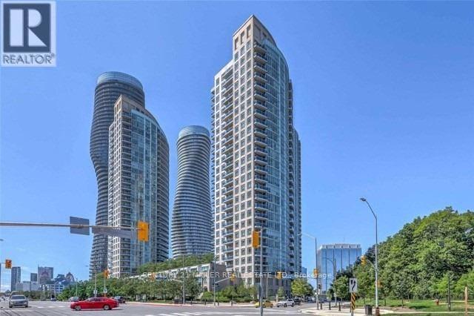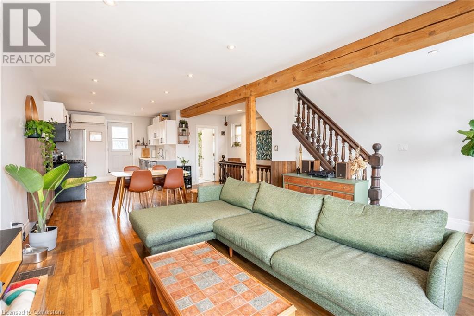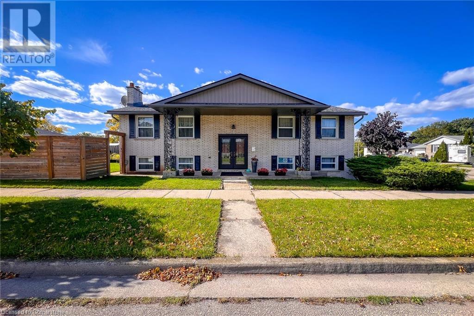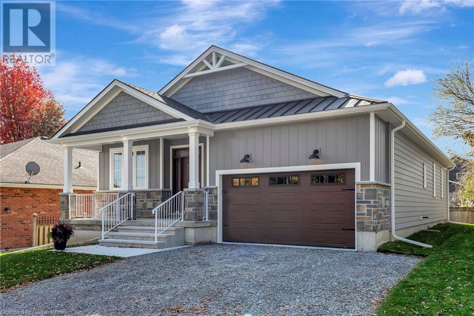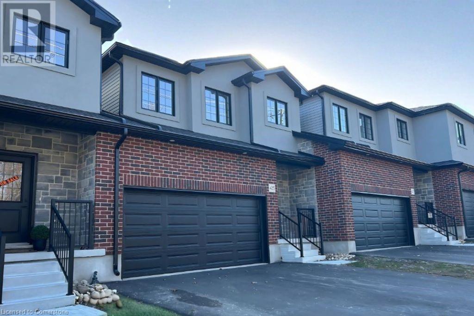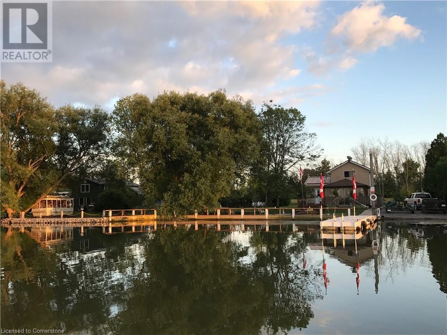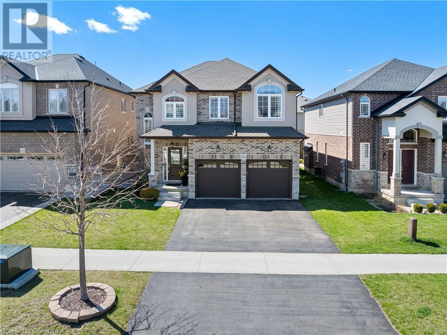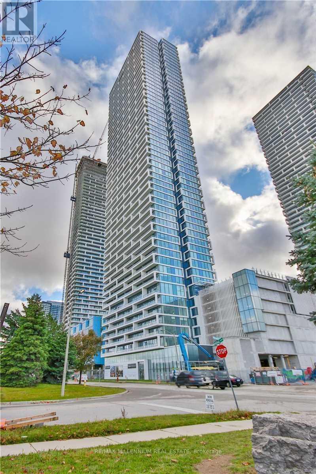2105 - 185 Roehampton Avenue E
Toronto, Ontario
One Bed room condo on prime location Young and Eglinton. Close to TTC, Shopping, Restaurant and Subway station. Large Balcony. (id:59911)
Homelife/miracle Realty Ltd
406 - 159 Wellesley Street E
Toronto, Ontario
Welcome to 406-159 Wellesley St.E. A newer building that comes with A rare parking space and locker. total 609 sq/ft. Very accessible location that easily navigate various amenities, services, hub of activities,business district,cultural landmarks/attractions and many more. Prim BR has a w/o access to balcony and with den that could be use for office. Ensuite stackable washer/dryer.This bldg. is loaded w/ many amenities like exercise rm,sauna,game/party/meering rm, rooftop deck/garden, guest suite, BBQ area and conciege. Unit is tenanted,if tenants assumed immediate closing can be given if not then 60 days notice need to be served. Very cooperative tenants, willing to stay. Photos are from before and present tenancy. Imagine the beauty of this gem behind the clutters. Unit is currently rented for $2,535, parking $250, locker $80 all per month. (id:59911)
Right At Home Realty
105 Sun Valley Avenue
Wasaga Beach, Ontario
Be the first to occupy this stunning 3,071 sq. ft. executive home, nestled within the sought-after Rivers Edge Subdivision. This remarkable property boasts a spacious triple car garage, perfect for car enthusiasts or those in need of extra storage. Upon entering, you'll be greeted by beautiful hardwood flooring that flows seamlessly through the large principal areas, creating an inviting and elegant atmosphere. The heart of the home lies in its modern kitchen, which is enhanced with a convenient butler's pantry that provides ample space for meal preparation and entertaining. Expansive sliding doors lead you from the kitchen to the yard, allowing for a seamless indoor-outdoor living experience, perfect for summer gatherings. The cozy family room, complete with fireplace, serves as the perfect place to unwind after a long day. For those who work from home, the separate office space features large, bright windows with natural light. The upper level, you will find four generously sized bedrooms, each designed for comfort and style. The primary suite features a 5-piece ensuite that includes a separate shower, soaker tub, and double sinks, along with a spacious walk-in closet. Bedrooms 2 and 3 share a thoughtfully designed Jack and Jill ensuite, promoting both privacy and accessibility. Bedroom 4 enjoys the added benefit of its own 3-piece ensuite, making it ideal for guests or family members seeking their own space. The unique layout of this home is both functional and aesthetically pleasing, with the attached three-car garage accessible via a mid-room/laundry area that enhances everyday living. Some photos virtually staged. (id:59911)
RE/MAX By The Bay Brokerage
01 Phillips Road
Tyendinaga, Ontario
This 19-acre treed parcel offers the ideal opportunity to build your dream home or private retreat just minutes from town. Nestled in nature, the property features mature trees that provide a peaceful, secluded setting while still offering easy access to amenities. Located on a serviced road with year-round access, this parcel is perfect for families, with a public school conveniently nearby. Whether you are looking to develop or invest, the combination of natural beauty, location, and accessibility makes this a rare find. Don't miss your chance to own a piece of paradise just outside the city limits! But wait... There's more. Possibility for VTB for Qualified buyers with as little as 35% down. (id:59911)
Exp Realty
54 Highland Drive Drive
Oro-Medonte, Ontario
Welcome to this beautiful custom built Crown Point home. The grand living room that can accomodate a grand piano and still offer plenty of entertaining space. Cathedral ceilings and surrounded with windows offering a bright welcoming space. Two sided wood burning fireplace that also enhances the dining room. The dining room is large and can accomodate a large gathering. Dining room also a wall of windows filtering in bright light. The Kitchen with granite counters, coffee bar and gas stove. Steps down to the breakfast nook with a electric fireplace and walkout to a fabulous entertainment deck. Built in fireplace table, hot tub and gazebo with privacy curtains. Main floor also offers a powder room and laundry room with inside entry to a 3 car garage. The 3rd bay is sectioned off, perfect for a shop area. The upper level is all primary suite. A cozy gas stove and independant cooling /heat pump for consistent warmth and cooling throughout. Two large closet rooms, one a walk in closet and the second a dressing room. The 5 piece ensuite with heated floors, soaker tub, glass shower and a bidet/toliet combination. His and her sinks and plenty of useful storage. The basement offers a separate entrance to the garage, 2 bedrooms and a 4 pc bathroom. The basement is raised offering large windows and a bright basement space. There would be room for a kitchenette area off the unfinished protion of the basement. Close to ski hills, walking trails, snow mobiling, Vetta Spa, Horseshoe Resort, restaurants and golf. Fantastic community with a park, pickle ball-tennis court, ice rink, basket ball court and playground. New school and recreation centre being presently built to accomodate the residents of this area. (id:59911)
RE/MAX Hallmark Chay Realty Brokerage
24890 Thorah Park Boulevard
Beaverton, Ontario
Welcome to your Lake Simcoe retreat! With 75 feet of direct shoreline and stunning northwestern views, this is your front-row seat to breathtaking sunsets—every day. The expansive private yard spans 166.36 feet in depth, framed by hedges for seclusion while opening at the back to showcase stunning lake views. Mature gardens add natural beauty throughout the property. A charming boathouse and waterside deck provide the perfect spot to take in the scenery and enjoy life by the water. The full, finished Bunkie, complete with heat and hydro, offers a versatile additional living space—whether you envision it as a cozy guest suite, a private retreat, or a relaxing home office. Plus, an additional outbuilding, currently used as a small art studio, offers a peaceful workspace with inspiring views right over the lake. This inviting 2-bedroom, 1-bathroom waterfront bungalow in Beaverton offers serene water views from both the great room and kitchen, creating a picturesque and peaceful living space. The primary bedroom features its own sunroom with walkout access to the back deck and water—perfect for quiet mornings. This is your opportunity to embrace lakeside living with endless possibilities. Don’t miss this slice of paradise! (id:59911)
RE/MAX Crosstown Realty Inc. Brokerage
10 Red Oak Crescent
Oro-Medonte, Ontario
Rare offering and first time on the market. Welcome to Arbourwood Estates where this desirable custom home sits peacefully atop .94 acres backing on to a captivating forested area. This home has been proudly owned by one owner and has been meticulously maintained. New shingles (2017), Furnace, A/C and humidifier (2023), Water heater (Nov. '22), Water softener (2023), Sump pumps (March '25), Sewage pump (2019), 16kw Generator, Security system, Outdoor Security lights, ICF foundation, Ground sprinkler system, Laundry tub in garage, Grocery door in pantry, 9' ceilings with crown mounding and lights in all closets. The generous primary bedroom boasts an oversize bay window, luxurious ensuite and walk in closet. The second bedroom overlooks the expansive front yard and gardens while the third bedroom enjoys views of the trees. The lower level has a 4th bedroom, fully equipped bathroom and a large family room to gather, play games or simply unwind. There is a large space for keeping all of your heir looms and special occasion decor stored away neat and tidy. This home's location is more than ideal. Take a short walk to Lake Simcoe and enjoy the dock/boat launch (end of Line 2, exclusive to Oro residents), or take a short 10 minute drive into Barrie. You will enjoy everything Simcoe County has to offer including ski resorts, spa getaways and numerous trails to see and explore. It doesn't get better than this! (id:59911)
Royal LePage First Contact Realty Brokerage
1069 Lakeshore Rd Road E
Oro-Medonte, Ontario
Experience lakeside living with 57 feet of beautiful Lake Simcoe frontage and crystal-clear waters. This custom-built home boasts an open-concept kitchen with an island, flowing seamlessly into the living and dining areas. Enjoy breathtaking views year-round from the extended 4-season sunroom, surrounded by windows and featuring a walkout to a deck overlooking the lake. The main floor offers three spacious bedrooms and a large bathroom with dual vanities. Downstairs, the fully finished basement is perfect for entertaining, featuring a family room with a gorgeous stone wall and wood stove, plus an additional large guest bedroom and bathroom/laundry room. Step outside to the covered stone patio, complete with pot lights, TV and a ceiling fan, ideal for relaxing or hosting gatherings. The private, tree-lined yard leads to a concrete break wall with a waterside patio and a dock with great depth for boating and swimming. Additional features include a detached drive-through garage with carport, a storage shed, and ample parking. Updates (2021) include a gas furnace, air conditioner, and shingles. Don’t miss this incredible opportunity to own a piece of paradise—come see it today! (id:59911)
RE/MAX Hallmark Chay Realty Brokerage
1 Valley View Court
Barrie, Ontario
QUIET COURT LOCATION WITH IN-LAW POTENTIAL & STEPS TO WILKINS BEACH! Tucked into a quiet, low-traffic court in one of the area's most desirable neighbourhoods, this all-brick bungalow sits proudly on a beautifully landscaped corner lot with incredible curb appeal, a covered front porch, and parking for 5 with an attached garage and double-wide driveway. Located across from Valley View Park and playground, steps to Wilkins Walk Trail, and a short stroll to Wilkins Beach, the location is unbeatable for families and outdoor lovers alike. Inside, open-concept principal rooms offer a bright and welcoming layout, while the kitchen impresses with granite counters, stainless steel appliances, a gas stove, rich wood cabinetry, and a spacious island made for gathering. The living room features a cozy gas fireplace and a walkout to the private backyard. A versatile main-floor bonus room works perfectly as an office, den, guest bedroom, or formal living space. The primary suite features a walk-in closet and a 4-piece ensuite, while the main floor laundry with garage access adds everyday ease. The finished basement with a separate entrance is ideal for multi-generational living and features a kitchen, eating area, rec room, bedroom, den, and a full bathroom. Step out to your private backyard complete with a deck, pergola, patio, storage shed, and gas BBQ. Extras include an owned tankless on-demand hot water system, water filtration, water softener, and central vacuum. This is the kind of #HomeToStay that rarely comes along - loaded with features, full of flexibility, and perfectly positioned for lifestyle and convenience! (id:59911)
RE/MAX Hallmark Peggy Hill Group Realty Brokerage
85 Elizabeth Street
Barrie, Ontario
Prepare to be Captivated by this Elegantly Designed and Fully Updated Home in the sought after community of Ardagh, Barrie's South West end. This bright two-storey residence features 3+1 bedrooms and 2+1 bathrooms, offering ample space for family gatherings, entertaining and some relaxation. Recent upgrades are: a chef-inspired kitchen that has been beautifully transformed—boasting custom cabinetry, integrated stainless steel appliances, a trendy backsplash, and luxurious quartz countertops, making it a warm focal point for social occasions. The bathrooms have also been tastefully refreshed, showcasing floating vanities, modern tiles, indulgent tubs and showers, contemporary faucets, and soothing heated floors for enhanced comfort. In the spacious backyard, you’ll discover a perfect retreat for tranquility or entertaining in your expansive sized lot- fully fenced and equipped with natural gas for outdoor grilling. This home has impressive curb appeal, complemented by a meticulously landscaped, along with a one-car garage and a double-wide driveway. Located on a peaceful dead-end street, you can enjoy proximity to Bear Creek Eco Park, top-rated schools, several parks and walking trails. Quick access to highway 400 and all nearby amenities, including downtown, GO, beaches, and GTA, this property perfectly blends style with modern living—a true gem awaiting for you to call HOME. (id:59911)
Pine Tree Real Estate Brokerage Inc.
315 Cedar Avenue
Meaford, Ontario
UPDATED, UPGRADED & UNBELIEVABLE - YOUR GEORGIAN BAY LIFESTYLE AWAITS! Wake up every morning to the sound of gentle waves and the sun rising over the wide-open horizon of Georgian Bay – this is more than a home; it's a lifestyle. With 79 feet of private shoreline where shallow, clear waters shimmer over natural stone, this rare waterfront escape invites you to slow down, breathe in the fresh bay air, and reconnect with what matters. Thoughtfully updated over the last few years, this property showcases a significant investment in both comfort and style, making it truly move-in ready. Whether you're sipping coffee on the refreshed concrete patio, launching your kayak from the newer dock, or soaking in panoramic water views from inside, every corner of this property celebrates the beauty of its surroundings. The boathouse stands ready for summer adventures, and the detached garage with an attached shed has room for all your gear. Inside, the charm continues with bright, updated living spaces featuring newer vinyl plank flooring, fresh paint, and a soaring ceiling finished with a coastal-inspired shiplap showcasing a Velux skylight that crowns the space. Stay cozy year-round with a newer heat pump for heating and cooling, plus an electric fireplace for added ambiance. A Murphy bed adds flexibility for guests, a newer washer and dryer make everyday living easy, and the renovated bathroom features a glass shower with a luxurious rainhead. Some newer energy-efficient windows and an updated patio door enhance comfort and efficiency, while a newer water cistern system and annually maintained septic offer peace of mind. Enjoy the convenience of no rental items. This is where weekends are filled with boating, bonfires, and barefoot walks along the shore – a place where unforgettable memories are made and the best parts of life unfold naturally. (id:59911)
RE/MAX Hallmark Peggy Hill Group Realty Brokerage
24 Eder Trail
Springwater, Ontario
Welcome to 24 Eder Tr. in the heart of beautiful sought after Snow Valley! This open concept ranch bungalow offers luxury living with modern finishes from top to bottom. This home has been upgraded to the highest standards from the updated main floor bathroom, to the primary ensuite with a spa-like multihead steam shower, and heated floors. The upgraded kitchen comes complete with built-in appliances, custom cabinetry, quartz counters and a huge center island with plenty of room to hangout while your host prepares for entertaining, beautiful engineered hardwood floors. The 18' sliding glass door off the family room leads to a large composite deck and under-deck storage for all your out-door toys. Custom lighting throughout the home. Oversize glass sliding door to walkout basement leads to a beautiful backyard with mature trees, perennials, shed for additional storage. Impressive Recreation room, 2 additional bedrooms, 3 pc. bath, and wet bar. In-Law potential. The main floor laundry/mud room leads to a roomy double car garage. The driveway will park additional 8 cars. Plenty of room for all your guests. Extras include in-ground sprinklers, B/I surround sound indoors and out,mechanical blinds in living room,newer shingles, windows, high-efficiency furnace and central air conditioning, and even the pool table and cues to entertain your guests or the kids. Walking distance to Snow Valley ski resort. Other area amenities include hiking trails, biking, parks, a number of golf courses, short drive to the many Barrie Beaches. Enjoy fresh fruits and vegetables from area farmers markets, Harris Farm and Barrie Hill Farms to name a couple as well as Bradford Greenhouse. Enjoy country style living while only a short drive to all the amenities that Barrie has to offer. This is an incredible opportunity to live in one of Springwater Ontario’s most popular sought-after neighbourhoods. (id:59911)
RE/MAX Hallmark Chay Realty Brokerage
3069 Monarch Drive
Orillia, Ontario
UPGRADED & SPACIOUS BUNGALOW IN FAMILY-FRIENDLY WEST RIDGE WITH A WALKOUT BASEMENT! Welcome to 3069 Monarch Drive, a beautifully upgraded bungalow in Orillia’s desirable West Ridge neighbourhood. Enjoy peaceful forest views out front, a fully fenced backyard, and nearly 2,900 square feet of finished living space, offering comfort, style, and flexibility. The curb appeal is strong with a 1.5-car garage that comfortably fits two vehicles, a smart garage door opener, an interlock walkway, and a welcoming covered porch. Inside, the bright open-concept layout includes stylish hardwood flooring, pot lights, and a cozy gas fireplace in the family room. The kitchen is a standout with quartz countertops, stainless steel appliances, including a gas stove, upgraded cabinetry, and a large pantry. A versatile front sitting area adds space for a formal living room or children’s play area. The spacious primary bedroom includes a walk-in closet and a private ensuite with a soaker tub and tiled glass shower. All bathrooms have been upgraded with granite countertops. The functional laundry room features upper cabinets and a folding counter. Your living space is extended in the fully finished walkout basement, offering excellent in-law potential with a large rec room with a second fireplace, two additional bedrooms including one with a walk-in closet, a luxurious 5-piece bathroom with a jetted tub and glass shower, plenty of storage, fire insulation, and a rough-in for a second kitchen. Step outside to enjoy the elevated composite deck with a retractable awning, or relax on the interlock patio below with a covered lounge area. Built in 2020 and backed by a Tarion Home Warranty, this property also includes 200 amp service and an owned water softener. Located in a family-friendly neighbourhood close to schools, parks, trails, shopping, and commuter routes, this #HomeToStay checks all the boxes! (id:59911)
RE/MAX Hallmark Peggy Hill Group Realty Brokerage
43 Creighton Street S Unit# 104
Ramara, Ontario
Discover serene lakeside living in this beautifully renovated 2-bedroom, 2-bathroom ground foor end unit condominum, nestled in an exclusive 8- unit waterfront community ( Atherley Gardens) on Lake Simcoe, just minutes from the vibrant City of Orillia. Designed with comfort and convenience in mind, this home is fully wheelchair friendly and perfect for downsizers or anyone seeking a relaxed lifestyle in a private, 55+ community. Enjoy unobstructed views of Lake Simcoe and the Trent-Severn Waterway, all from your bright, open-concept living space. The kitchen and primary ensuite have been professionally renovated by a well-known local designer, featuring quartz countertops, high-end fnishes, SS appliances and thoughtful design throughout. The property also includes a detached double car garage with hydro, ideal for storage, hobbies, or workspace. Double patio doors allows for easy access to enjoy your morning coffee under the covered terrace all while enjoying the morning sun or watching a spectauclar sunset. Tucked away in a peaceful enclave yet close to all the amenities of Orillia shops, healthcare, restaurants, recreational trails for biking, running, snowmobile and numerous cultural attractions including Casino Rama, this home offers the best of both worlds: tranquility and convenience. (id:59911)
RE/MAX Right Move Brokerage
17 Grant Street
Perth, Ontario
Charming Family Home in Prime Location - Heritage Perth. Welcome to this spacious and well-maintained home, perfectly situated close to schools, recreational areas, and downtown Heritage Perth. This property offers a fantastic opportunity for a growing family, featuring ample living space and a thoughtfully designed layout. Main Floor: Eat-in Kitchen: A large and bright space ideal for family meals and gatherings. Dining Room: Bright and welcoming, perfect for relaxing with loved ones. Family Room: A cozy space for downtime and entertainment. Recreation Room: A huge bonus area, ready for fun activities and family entertainment. Laundry Room: Conveniently located on the main floor for ease of access. 2-Piece Bathroom: Conveniently situated on the main level for guests and family alike. Upper Level:Updated 3-Piece Bathroom: Featuring a molded shower unit and modern finishes. Three Spacious Bedrooms: Each offering plenty of natural light and room for your growing family. (id:59911)
Comfree
20 Ensley Place
Port Stanley, Ontario
For more info on this property, please click the Brochure button. Immaculate custom built home located on a quiet cul-de-sac, backing onto a treed ravine, in Port Stanley. You will love this four bedroom brick bungalow with walk-out basement. Both front and rear yards are professionally landscaped and have irrigation. Double garage length that will fit your pickup truck. Extra wide paver stone driveway, paver stone stairs down the side of the house leading to totally fenced rear yard. Covered front porch, rear upper deck with stairs to lower paver stone patio, as well as a 3 season room. Upon entering the foyer, your are welcomed into the open concept living area which features the bright dining room with cathedral ceiling and transom window and the open great room and kitchen. Large kitchen island, pantry, stone backsplash and ceramic flooring. Cozy great room with its beautiful gas fireplace, a bright wall of windows overlooks the rear yard and ravine and has access to the upper deck. The primary bedroom entrance with double doors, walk in closet and 5 pc ensuite with soaker tub, walk in shower and double sinks. The second bedroom is on the main floor as well as another 4pc bath, and laundry/mud room. Lower level has heated floors and laminate flooring and could have amazing in-law potential or additional living space for your family. The spacious family/games room has built in cabinets/entertainment centre with quartz countertop, and a built in wet bar. There are 2 additional bedrooms, one with a Murphy bed, insulation in the walls, as it was used as on office, and another 5 pc bath. Other features include electrical surge protector, furnace humidifier, life breath system, new sump pump 2022, new rental water heater 2022 plus more. (id:59911)
Easy List Realty Ltd.
92 Highland Crescent
Kitchener, Ontario
This well kept 3 bedroom, 3 bath semi-detached home sits on a 155 foot deep lot that is fully fenced, giving you more than enough space to have a veggie garden, small soccer pitch and a quiet area to relax. Your space is more abundant as you back onto the greenery and trails of Henry Strum Greenspace, a great area to have your children learn to ride their bikes or explore nature. Owner pride is evident with their recent updates which include flooring, lighting, paint, main bathroom and more. The open living and dining room span the back of the home and overlook the backyard, an ample sized deck with gas hook up will make summer BBQ season all that much better. Plenty of storage can be found in the bright kitchen and a pass through allows for back yard views. A two piece bath completes the main floor. Upstairs, the primary bedroom overlooks the back yard and is of generous size. The tastefully updated 4 piece bathroom boasts a skylight creating a warm and airy space. Two secondary bedrooms overlook the front of the home with a linen closet rounding out the second floor. In the basement you will find the second bathroom with shower off the laundry room along with a rec room. Presently it is being used as a play area but can easily be converted to a games room, another bedroom or work space. Lots of storage with multiple closets and storage areas aboud. This home is well located close to schools, restaurants, shopping, parks, transit, hospitals, and easy highway access. Everything is within easy access making life convenient and hassle free. (id:59911)
Mcintyre Real Estate Services Inc.
36 Mullin Drive
Guelph, Ontario
FULLY FINISHED MODERN BUNGALOW! Set in a family friendly neighbourhood, this BEAUTIFUL BRICK BUNGALOW boasts and ATTACHED GARAGE & wonderful FRONT PORCH (perfect for enjoying the sunrise with your morning coffee!) Moving inside, we find an OPEN CONCEPT LAYOUT conducive to MAIN FLOOR LIVING with a large living room flowing seamlessly into the dining room & kitchen (complete with stainless steel appliances). Nicely located at the back of the home are 3 bedrooms & a full bathroom. But wait..there’s more! The beauty of a bungalow is the MASSIVE FOOTPRINT - and this one is true to form - with a BIG BRIGHT FULLY FINISHED BASEMENT! Herein lies an excellent opportunity for a SELF CONTAINED SPACE with SHARED LAUNDRY! Currently designed with a massive recreation room and den area (readily able to accommodate a wet-bar/kitchenette etc), a HUGE BEDROOM & another FULL BATHROOM! All this, and a FULLY FENCED YARD with DECK (perfect for backyard BBQs!). Freshly painted, with new floors - this home is just waiting for a lucky buyer. Close to schools, parks, shopping, Guelph Lake & walking trails, it’s the perfect home in the perfect location - so don’t delay - make it yours today! (id:59911)
Promove Realty Brokerage Inc.
91 Glen Road
Kitchener, Ontario
This charming detached post-war home offers a blend of timeless character and modern comfort in the heart of the St. Mary’s Heritage Conservation District—one of the city’s most distinctive and historically significant neighbourhoods. With its picturesque tree-lined streets and well-preserved, architecturally rich homes, this area is known for its strong sense of community, welcoming atmosphere, and convenient proximity to local amenities and Kitchener’s vibrant downtown. Enjoy weekends at the Kitchener Market, stroll or cycle the scenic Iron Horse Trail, and take advantage of nearby parks, schools, transit, and St. Mary’s General Hospital. Inside, the home is carpet-free with laminate and vinyl flooring throughout. The main level provides a bright and functional layout featuring an open concept living room with gas fireplace and an eat-in kitchen at the front of the home. The kitchen features a double sink, dishwasher, and updated tile backsplash and hood fan. The main floor bedroom adds flexibility – ideal for a home office, formal dining room, or kids’ playroom. The recently updated 4-piece bathroom adds a modern touch with a tiled tub/shower surround, new fixtures, and sleek black hardware. There is also a main floor laundry/utility room with updated electrical panel and backyard access and two additional bedrooms with closets on the upper level. Outside, updated vinyl siding and front gardens enhance curb appeal and there is a large, fully fenced yard adorned by mature trees, covered deck, patio, and handy storage shed with power. The paved tandem depth driveway provides parking for two vehicles. Whether you're a first-time buyer, downsizer, or simply looking to be part of a truly special community, this home offers both historic character and modern convenience. Schedule your viewing today! (id:59911)
Royal LePage Wolle Realty
2305 Snyders Road E
Petersburg, Ontario
Beautifully Renovated Home – Minutes from The Boardwalk! Looking for space, but want to be close to the city? It doesn't get much better than this home! This 1 acre property is move-in-ready and has been fully updated with thoughtful upgrades throughout. Located just minutes from The Boardwalk, it’s the perfect mix of style, comfort, and convenience for your family. Enjoy outdoor living with a new 8-foot patio door leading to your private backyard oasis featuring an in-ground pool (2022), and hot tub (2021). A custom-built treehouse adds charm and fun for the kids. The exterior has been completely redone with a new roof (2022), siding/stone with foam board insulation, new soffits and eaves with leaf guards, and a new garage side door. Landscaping includes a retaining wall, levelled front yard, and tree removal for a fresh, clean look. Multiple outdoor gas lines. Need storage? There's a 24x38' Quonset building, and a 10x24' trailer body for all your storage needs. Inside, you’ll find a fully renovated upstairs bathroom with laundry, new flooring throughout the upper level and basement, and new baseboards and trim for a modern feel. New pot lights brighten every space, while a new fridge, stove, and dishwasher upgrade the kitchen. Water systems are top-notch with a new water heater, water softener, RO system, and new filters/pump for the well (2022). There are also new hot water lines to the exterior taps for added convenience. Additional perks include a new window in the front bedroom, main bath, and dining room, a heated garage, and a Husky slat wall system perfect for organized storage or projects. This beautifully maintained home is ideal for families looking for space, comfort, and move-in-ready ease—all in a fantastic location. Don’t miss it! (id:59911)
Real Broker Ontario Ltd.
42 Nightingale Street
Hamilton, Ontario
Nestled at 42 Nightingale St in Hamilton, this stunning 4-bedroom Victorian home seamlessly blends historic charm with modern updates. Step inside to discover beautiful original woodwork, including elegant pocket doors connecting the living and dining rooms, and striking pillars gracing the renovated front porch. Thoughtful updates ensure peace of mind, with a backflow preventer installed in 2015 with basement waterproofing completed in 2021. Recent improvements also include roof work and fascia in 2020, and the convenience of an owned hot water tank, furnace, and AC all updated in 2021. Further enhancing the home are windows and some doors replaced in 2018, a new garage door in 2018, and a stylish Bath Fitters washroom renovation also completed in 2018. This Victorian gem, boasting mahogany inlay and offers a unique opportunity to own a piece of Hamilton's history with contemporary comfort. (id:59911)
Homelife/miracle Realty Ltd
24 Applewood Street
Plattsville, Ontario
Your search ends here! This exceptional two-story residence, nestled at the peaceful end of a cul-de-sac, offers an unparalleled family lifestyle. Boasting over 3,000 square feet of refined living space, this 4+1 bedroom, 3-bathroom home features a double garage and a stunning inground 39' x 19' SALT WATER POOL with pool shed with convenient 2 pc bath. Enjoy seamless entertaining in the open-concept main floor, showcasing a custom kitchen with granite countertops, a stylish island, and a glass tile backsplash. The living room, complete with a gas fireplace and custom built-ins, flows effortlessly into the dinette. Step outside to a stamped concrete patio and pool area, perfect for enjoying breathtaking northwestern views and amazing sunsets. With a finished basement offering a spacious recreation room, additional bedroom/office, and rough-in for a future bath, this home provides ample space for everyone. Benefit from a newer roof (2022) with owned solar panels generating approximately $4,000 annually. Enjoy the convenience of walking to schools, parks, and recreational facilities, with easy access to KW, Cambridge, Woodstock, and Brantford. This meticulously maintained property is ready for you to call home. Schedule your private viewing today! (id:59911)
Peak Realty Ltd.
56 Erie Avenue
Hamilton, Ontario
Income-Generating Legal Duplex in the Heart of Hamilton! An incredible investment opportunity awaits in the core of Hamilton! This well-maintained 3-unit property offers attractive rental income with Unit 3 becoming vacant on May 1stperfect for an investor or a savvy buyer looking to live in one unit while renting out the others. Current Rents (All Inclusive of Utilities): Unit 1 $1,890/month [2-bed, 1-bath]; Unit 2 $1,895/month (In-Suite Laundry! + 2 Storey Unit with 2-bedrooms AND 2 BATHROOMS IN UNIT); Unit 3 $1,340/month [Bachelor + 1 Bed] (Vacant May 1st!) Additional income is generated through coin-operated laundry for Units 1 and 3. Street Parking is available for Tenants. You'll love this TURNKEY Investment Strong rental history with market rents. Dont miss outschedule a viewing today! (id:59911)
Exp Realty
606 Rathburn Lane
Ottawa, Ontario
Available for rent starting May 1st, is 606 Rathburn Lane. Only 2 years old, this townhome comes unfurnished with a finished basement. Conveniently located next Findlay Creek Shopping Center, 5 golf courses, as well as many kilometers of hiking and bike friendly double track trails. 2 tone kitchen with beautiful bright modern finishes Open floor plan with plank oak hardwood flooring, and large windows 3 bedrooms including a large master bed with an ensuite bathroom 3 bathrooms (2 on the top floor, 1 on the first floor) All bedrooms have large closets, master bedroom has an en-suite bathroom and a walk in closet Finished basement with plenty of storage space Pets allowed. No smoking allowed. Brand new stainless steel appliances including AC Laundry in basement (separate room) 1 car garage with a long driveway. Utilities paid by tenant *For Additional Property Details Click The Brochure Icon Below* (id:59911)
Ici Source Real Asset Services Inc.
20 Jones Avenue
Simcoe, Ontario
Prime location in Simcoe on the North East side of Town! Fantastic Curb Appeal with a Classic Double Dormer look. 20 Jones Avenue is a house that feels like HOME the first time you step inside. Main floor room layout features a living room, dining room, kitchen and family room. The house has a great flow. There is also a custom built Butler's Pantry off of the garage area. It's a perfect space for preparation when entertaining guests. There is also a natural gas fireplace in the living room and a wood burning fireplace in the family room. Windows throughout the home are large and allow significant amounts of light into the room spaces. Head up to the 2nd floor and you will find 3 bedrooms. The primary bathroom has been fully renovated and also features laundry facilities. For people who love a good walk-in closet, check out the space organization of this primary bedroom walk-in closet. It's sure to impress you! Make your way down to the basement and you will find there's lots of storage and a huge recreation room, another 2-piece bathroom, a cold storage room & utility space. The backyard features a large deck, shed and is fully fenced. The fireplace chimney has been fully re-stoned and looks amazing. Don't forget this home has a double car garage. 20 Jones Avenue is truly amazing and is full of value! Close to all amenities in Simcoe. This home is move in ready and awaiting its next chapter with you in mind. Make your home ownership dreams come true. Book your viewing today. (id:59911)
Royal LePage Trius Realty Brokerage
2 Angle Street
Simcoe, Ontario
Well maintained home close to schools, parks and shopping! Located in a great neighbourhood in Simcoe, this 3 bedroom and 4 bathroom property is ready for its new owner. Pull in to the double wide private driveway leading to the attached 2 car garage. Follow the flagstone pathway through the landscaped front yard to the covered front porch. Entering the home you will see a spacious foyer that gives you access to the main floor and garage. Head up to the main floor to the wide open living room/dining room area offering large windows and perfectly layed hardwood flooring that was installed in 2021. The kitchen is bright and features ample cupboard space, new flooring that was installed in 2024, patio doors leading to the 9x34 back deck and overlooks a good sized family room that is a perfect place to relax and unwind. Main floor laundry and a 2 piece bathroom complete the main floor. Upstairs you will find a four piece bathroom and three generous sized bedrooms. The master bedroom comes with a his/her closet and a four piece ensuite bathroom. Downstairs there is a large family room with ten foot ceilings! Also down here is a large bonus room that is currently being used as a 4th bedroom, an office nook, a 3 piece bathroom, and a utility room that is great for storage. The backyard is a good size and is fully fenced in with a storage shed. The exterior is equipped with a sprinkler system and roof was replaced in 2022. This spacious and loved property is ready for you to call it home! (id:59911)
Royal LePage Trius Realty Brokerage
8 Miller Crescent
Simcoe, Ontario
Great family home, mature area of Simcoe, near park, play park. Central to schools, hospital, library, shopping nearby rec centre/seniors centre. Upgraded 200 amp service and new duct work put in for new AC installed fall of 2024. (id:59911)
Royal LePage Trius Realty Brokerage
26 Lam Boulevard
Waterford, Ontario
Welcome to this beautifully maintained 3-bedroom bungalow nestled in a sought-after, family-friendly neighbourhood with no rear neighbours. This home offers an inviting open-concept living and dining area featuring hardwood floors and direct access to the spacious backyard – perfect for entertaining or relaxing outdoors. The primary bedroom boasts a generous walk-in closet and a 5-piece ensuite, while two additional well-sized bedrooms share a stylish 4-piece bathroom. Enjoy the convenience of main floor laundry and direct access to the oversized garage. The fully finished basement provides a large recreation room, a 2-piece bathroom, and plenty of space to add two more bedrooms – ideal for growing families or guests. Outside, the home features an attractive interlock driveway and a large deck, creating a perfect space for summer gatherings. Situated in the heart of Waterford, this home offers close proximity to reputable schools, convenient shopping options and the scenic Waterford Heritage Trail. Don’t miss your chance to own this exceptional home in a prime location—book your private showing today! (id:59911)
RE/MAX Erie Shores Realty Inc. Brokerage
611 - 2565 Erin Centre Boulevard
Mississauga, Ontario
CONDO FEES INCLUDE ALL UTILITIES! Stunning 1+Den Loft-Style Corner Suite in the Heart of Mississauga! Discover this beautifully upgraded 980 sq. ft. corner suite across from Erin Mills Town Centre. This unique loft-style, 2-storey condo with a spiral staircase offers the charm of townhouse living with the convenience of a condo. Open-concept main floor with stunning views overlooking the ravine. Upgraded kitchen with stainless steel appliances, quartz countertops, breakfast bar & designated dining area. Spacious living room with an open balcony and panoramic views of lush greenery. A generous-sized den on the second floor is easily convertible into a second bedroom, family room, or office. Primary bedroom with a large walk-in closet & 4-piece ensuite. Two separate entrances, one from the 6th-floor and another from the 7th-floor hallway, make furniture moving a breeze. Conveniently situated near hospitals, shopping, grocery stores, top-rated schools, parks, cafes, restaurants, public transit, and major highways. Enjoy 24-hour concierge/security, visitor parking, indoor pool, Sauna, hot tub, tennis court, gym, billiards room, library, playground, bike storage, and more! Don't miss this move-in-ready gem! Book your visit today! **EXTRAS** Condo Fees include all Utilities (Heat, Hydro, Water, AC), 1 car parking space, 1 locker, window cleaning every year, and Furnace maintenance, cleaning and filter replacement 2 times a year. (id:59911)
One Percent Realty Ltd.
Lot 70 - 15 Plentywood Drive
Brampton, Ontario
Executive Home Approx 3200 Sq Ft In The Prestigious Financial Areas, House Has 4Br + Computer Loft, 4 Bathrooms, Den On The Main Floor. Gleaming Stain Hardwood Floor On The Main And Upper Hallway, Gas Fireplace, Oak Stairs With Steel Pickets, Upgraded Kitchen With Crown Moulding, Light Valance, Master Br Had 5 Pc Ensuite W/6 Jet Whirlpool Bath, Large Open Concept Loft, Two Entrance For The Basement. 2nd B/R Has Balcony, Sprinkler System, Califronia Shutters (id:59911)
Homelife Maple Leaf Realty Ltd.
2203 - 56 Annie Craig Drive
Toronto, Ontario
Luxury Waterfront Living at Its Finest. 1002+325 Sq Ft. 2 Bed, 2 Bath Condo with Breathtaking Views of Lake Ontario and Toronto Downtown Skyline! Welcome to your dream condo in the heart of Toronto's vibrant waterfront community! Perched on a high floor at the prestigious Lakeshore & Park Lawn location, this stunning 2-bedroom, 2-bath suite offers uninterrupted water views from the living room and a massive wrap-around balcony, perfect for morning coffees, evening sunsets, and entertaining guests in style. Step inside to find modern laminate flooring throughout, a spacious open-concept layout, and a sleek front-loading ensuite laundry for your convenience. The primary bedroom features a luxurious ensuite bathroom, adding a private retreat feel to your everyday life. Enjoy peace of mind and added convenience with one exclusive parking space and a dedicated locker. This upscale building is packed with resort-style amenities including: 24/7 Concierge, Indoor Pool & Spa, Fully equipped Gym, Elegant Guest Suites, Stylish Recreation/Party Room, and Ample Visitor Parking. With TTC transit right at your doorstep, and quick access to the Gardiner, downtown Toronto, trails, and the waterfront, you're perfectly positioned for work, play, and everything in between. Don't miss your chance to live in one of the most sought-after condo communities in the city! (id:59911)
RE/MAX Gold Realty Inc.
1110 - 3006 Willam Cutmore Boulevard
Oakville, Ontario
Welcome to Clockwork Oakville's newest boutique residence, perfectly situated in the vibrant heart of Joshua Meadows. This brand-new, never-lived-in high-floor suite at 3006 William Cut more Blvd features one of the most spacious and unique 1-bedroom, 1-bath layouts in the building a rare find that blends modern design with true livability. Designed with accessibility in mind, this suite includes wider doorways and expanded interior dimensions, creating a comfortable, open flow throughout the home. The chef-inspired kitchen is equipped with premium cabinetry and a designer backsplash, seamlessly connecting to a bright, expansive living area enhanced by elevated flooring and a warm, modern paint palette. The primary bedroom includes two generous closets, providing ample storage rarely found in similar units. Additional features like a linen nook in the bathroom and multiple storage spaces throughout the suite add everyday convenience. With its exceptionally open and airy floor plan, this home offers unmatched comfort and functionality in a one-bedroom layout. Enjoy an abundance of natural light and unobstructed views, all within a pet-friendly community that includes curated amenities such as a pet spa, state-of-the-art gym, elegant party room, and a stunning rooftop patio perfect for entertaining. Outdoors, unwind in the community BBQ and patio area, take a leisurely walk along the beautiful landscaped path to the nearby pond, or enjoy the scenic walkway that weaves through the community. With 24/7 automated package lockers in the lobby and convenient access to the GO Station, QEW, Lake Ontario, Sheridan College, Oakville's top schools, and a wide array of shops and restaurants, this residence offers the perfect blend of luxury, lifestyle, and location. (id:59911)
RE/MAX Real Estate Centre Inc.
2309 Dunedin Road
Oakville, Ontario
Exquisite Luxury Living in Southeast OakvilleStunning top-to-bottom renovation on a rare -acre estate lot in one of Oakvilles most prestigious neighborhoods. This 4+1 bed, 5.5 bath executive home offers nearly 5,000 sq. ft. of impeccably finished living space (3,618 sqft above grade), showcasing high-end design, superior craftsmanship, and exceptional attention to detail.Step into a grand two-storey foyer with soaring ceilings and elegant sight lines throughout the spacious principal rooms. The gourmet kitchen is equipped with premium Thermador appliances, including a 36 gas stove, and flows effortlessly into the open-concept living and family areasfeaturing a wood-burning fireplace in the dining room and electric fireplace in the family room.Upstairs, each of the four bedrooms features a private ensuite, plus a stylish second-floor laundry and bonus library/home office. The finished lower level offers a custom kitchenette/bar, 5th bedroom, designer 3-piece bath, large rec/media room, and ample storageperfect for entertaining or guest accommodations.Extensive upgrades include: new plumbing, electrical, pot lights, landscaping, deck, pool liner, exterior lighting, and fresh paint throughout. Oversized driveway with parking for 10+ vehicles.Located within top-tier school catchments: Oakville Trafalgar HS, Maple Grove PS, St. Vincent, Linbrook, SMLS.A truly turnkey luxury home offering space, style, and sophistication in an unbeatable location. (id:59911)
RE/MAX Hallmark Alliance Realty
808 - 90 Absolute Avenue
Mississauga, Ontario
Newly Renovated unit with new appliances Beautiful 1+1 Bedroom Condo On The 8th Floor With A Great Views. Unit Includes 1 Parking And 1 Locker. Central Location! Close To Square One, Walking Distance To Public Transit, Schools, Shopping Centre. Unit Has A Big Open Balcony. Building Amenities Include: Indoor & Outdoor Pool, Tennis Court, Gym And Security Guard. 30,000 S.Ft Rec.Centre: Guest Suites, Gym, Spa, Theatre, Bbq, Basket/Volley, Squash, Badminton,Heated Indoor/Outdoor Pools.. (id:59911)
Century 21 Miller Real Estate Ltd.
808 - 90 Absolute Avenue Nw
Mississauga, Ontario
Newly Renovated unit with new appliances Beautiful 1+1 Bedroom Condo On The 8th Floor With A Great Views. Unit Includes 1 Parking And 1 Locker. Central Location! Close To Square One, Walking Distance To Public Transit, Schools, Shopping Centre. Unit Has A Big Open Balcony. Building Amenities Include: Indoor & Outdoor Pool, Tennis Court, Gym And Security Guard. 30,000 S.Ft Rec.Centre: Guest Suites, Gym, Spa, Theatre, Bbq, Basket/Volley, Squash, Badminton,Heated Indoor/Outdoor Pools.. (id:59911)
Century 21 Miller Real Estate Ltd.
16 - 3100 Fifth Line W
Mississauga, Ontario
~ Motivated Seller ~ Located in the desirable Erin Mills community of Mississauga - BEAUTIFULLY APPOINTED ~ 2 story - 3 BEDROOM / 1.5 BATH - PARTIAL FINISHED BASEMENT - FIREPLACE - RECENT A/C - NEEDS NOTHING !! Elegant & tastefully appointed spacious 2 story, 3 bedroom, 1.5 bath townhome quaint & secure family oriented community. w partial finished basement .~ Primary Bedroom has 2 walk-in closets~ Backyard, small deck, patio with privacy fence~ New carpet throughout upper level (2022)~ Wood-burning fireplace - New S/S Dishwasher (Mar 2025) Recent S/S Glass top stove~ Recent S/S above stove micro-wave - with vent ~ Well maintained exterior ~ New front decorator stone steps/landing, Recent PT rear deck~ fireplace (WETT Inspection March 2025), Dundas / Erin Mills Parkway *For Additional Property Details Click The Brochure Icon Below* (id:59911)
Ici Source Real Asset Services Inc.
504 - 3621 Lakeshore Boulevard W
Toronto, Ontario
Incredible value in South Etobicoke! This beautifully upgraded one-bedroom unit offers all-inclusive living just steps from the TTC, Long Branch GO, Lake Ontario, No Frills, and local shops. Fully renovated with dropped drywall ceilings and LED pot lights, modern vinyl plank flooring, upgraded interior doors, fresh paint throughout, and 7-1/4 baseboards. Kitchen features granite countertops, custom cabinets, a full-size stove, and the largest fridge possible in the building with water and ice dispenser. Spacious open-concept layout leads to a large private balcony. Upgraded electrical panel. Maintenance fees are just $599/month and include heat, hydro, water, property taxes, digital cable, high-speed internet, underground parking, and locker. Well-managed co-op in a landscaped setting with outdoor pool, party room, meeting room, and laundry. A rare opportunity for first-time buyers, downsizers, or investors looking for affordable, stress-free living in a growing community. Fridge with water/ice dispenser, full-size stove, upgraded electrical panel, all light fixtures, custom cabinetry, granite counters, upgraded interior doors, new vanity, fresh paint, pot lights, 7-1/4 baseboards, underground parking, locker. (id:59911)
RE/MAX Real Estate Centre Inc.
71 Clyde Street
Hamilton, Ontario
Discover the incredible potential of this charming 2.5-storey detached brick home in the heart of Hamilton! Featuring two separate units, this 1,625 sqft versatile property is perfect for multi-generational living or as an income-generating investment. With 3 bedrooms and 2 bathrooms, this home blends classic character with modern updates. Recent upgrades include new shingles (2018), a high-efficiency furnace (2020), and a brand-new tankless water heater (2024), ensuring comfort and peace of mind. The second unit has been beautifully renovated, offering a stylish and move-in-ready space. Step outside to the impressive 20' x 30' upper deck—an entertainer’s dream! Whether you're hosting guests or simply unwinding, this outdoor oasis provides the perfect setting to enjoy fresh air and city views. Located in a desirable neighborhood with easy access to amenities, schools, and transit, this home is a fantastic opportunity for homeowners and investors alike. Don’t miss out on this exceptional property! (id:59911)
RE/MAX Escarpment Realty Inc.
8 Basswood Court
Stoney Creek, Ontario
Nestled in the desirable Eastdale neighborhood of lower Stoney Creek, 8 Basswood is located just minutes from top-rated schools, parks and shops. Featuring a full in-law suite, this charming home provides flexibility and comfort for both multi-generational family living and large families. In warmer months you'll love stepping outside and enjoying the lovely deck and beautifully landscaped yard, perfect for summer entertaining and relaxation. Don’t miss this wonderful opportunity; schedule your showing today! (id:59911)
Platinum Lion Realty Inc.
53 Ranch Road
Brantford, Ontario
Nestled on a breathtaking 3 acre plus treed property, amongst other fabulous homes on the very picturesque Ranch Rd, this custom-built 4,000 sqft bungaloft blends both privacy & serenity. A winding driveway leads you to home, A grand foyer welcomes you with natural light, leading to an expansive family room with soaring 13’ ceilings and a 2-way gas fireplace. The gourmet kitchen boasts beautiful white cabinetry, quality finishes, a walk-in pantry, and a screened-in dining area—perfect for entertaining. The formal dining room adds elegance for special occasions. The spacious primary suite features a 5-piece ensuite & gas fireplace, while two additional bedrooms, a powder room complete the main level. A secluded loft with a private entrance makes an ideal nanny suite or teenage retreat. Unwind in the glass-enclosed sunroom with breathtaking views of your landscaped backyard, then soak in the hot tub after a long day. The unspoiled basement offers endless potential for multi-generational living while the backup generator provides peace of mind! Ideally located near Ancaster, Brantford, Dundas, Hiking Trails & Hwy 403, this is a rare opportunity to own a private retreat on a desired Street in Brant County! (id:59911)
RE/MAX Escarpment Golfi Realty Inc.
605 St. Andrew Street
Port Dover, Ontario
Welcome to 605 St Andrew St in beautiful Port Dover! This stunning brand-new build offers modern living with timeless elegance in an ideal location. Spanning 1,475 square feet, this home features 2 spacious bedrooms and 2 luxurious bathrooms, making it perfect for a small family or a couple looking to downsize without compromising on style or comfort. Step inside to find a bright and inviting space adorned with natural gas fireplace, hardwood floors and ceramic tiles that seamlessly flow throughout. The custom kitchen is a chef's dream, equipped with stylish cabinetry, quartz counter tops and a farm sink located in the large island. The primary bedroom is a serene retreat, boasting a walk-in closet and an ensuite bathroom complete with a walk-in glass shower, providing a spa-like experience right at home. Convenience is key with main floor laundry and a 1.5 car garage, offering ample storage and parking space. The exterior is designed to impress with Everlast composite siding and a stone veneer skirt, ensuring both durability and curb appeal. Location is everything, and this home delivers. Nestled just a short walk from Port Dover's vibrant downtown core, you'll have easy access to shops, dining, and entertainment. Plus, being steps away from the scenic Lynn Valley Trail, outdoor enthusiasts will love the convenience of having nature at their doorstep. (id:59911)
RE/MAX Escarpment Realty Inc.
423 Woolwich Street
Waterloo, Ontario
Welcome to 423 Woolwich Street—a home where modern living meets convenience. This brand-new 1,522 sq. ft. townhome in Waterloo offers everything you need without the hassle of condo fees. With 3 bedrooms, 2.5 bathrooms, and a spacious double car garage, it’s designed to fit your lifestyle perfectly. Step inside and you’ll find a welcoming entryway leading to a sleek kitchen with granite countertops and a cozy dinette area, perfect for casual meals. The great room, with its stylish laminate flooring, feels open and inviting, while the convenient powder room adds to the thoughtful layout. Upstairs, the principal bedroom is a peaceful retreat, complete with a walk-in closet and ensuite. Two additional bedrooms, a full bathroom, and a handy laundry room complete the upper floor. The unfinished basement offers tons of potential with large windows and rough-ins for a bathroom, so you can tailor the space to suit your needs. You’ll also appreciate the direct backyard access through both the garage and sliding doors from the great room—a perfect spot for enjoying the outdoors. With high 9’ ceilings, a neutral color scheme, and contemporary finishes throughout, this home is as stylish as it is functional. Plus, with a TARION Warranty, you can move in with peace of mind. Located near everything you need—Conestoga Mall, RIM Park, the University of Waterloo, and more—this home puts you right in the heart of one of Waterloo’s most desirable neighborhoods. Don’t miss out—book your showing today! (id:59911)
Right At Home Realty
39 Willow Line
Dunnville, Ontario
Situated on the serene shores of the Lower Grand River, offering easy access to Lake Erie, this year round residence boasts an impressive 150 feet of water frontage making it ideally suited for those with a passion for fishing, boating, or just appreciating nature, and the endless views. This four-season home offers both charm and comfort and is sparkling clean, meticulously maintained, and catering to contemporary living while embracing the beauty of nature. The main floor is designed with an open concept that seamlessly integrates the living, dining, and kitchen areas. Updated windows flood the space with natural light, creating a bright and inviting atmosphere. The modern decor ensures that every moment spent here is a delight. Convenient mudroom, is equipped with a laundry area and ample storage space. This practical space ensures that you can keep the rest of your home pristine and organized, without compromising on functionality. The grand master suite overlooks the river and provides breathtaking sunset and sunrise views. It includes his and her closets and a three-piece en suite bathroom is designed for ultimate comfort. The outdoor area features a break wall, boat ramp, and 44-foot dock with hydro, plus parking for at least 8 cars. The firepit with a gravel sitting area, and large gazebo with hydro and removable panels offers cozy spaces for evening gatherings, while fruit trees and large raised garden beds add to the outdoor charm. This home comes with several bonus features that enhance its appeal. The metal roof is durable and requires minimal maintenance, while the Roxul insulation ensures energy efficiency and comfort. The sea-can workshop with heat could make a great man cave or she shed. There is also a second sea-can at the driveway for additional storage, ensuring that all your belongings have a safe and secure place. This home truly has something to offer everyone (id:59911)
Royal LePage State Realty
12 Walpole Drive
Jarvis, Ontario
Endless Possibilities here at 12 Walpole Drive in the vibrant town of Jarvis where there is always a community event around the corner for the whole family to enjoy! Rare move-in ready 3 bedroom bungaloft with a spacious layout and cathedral ceiling in the living room. Bright open concept kitchen offers new (2022) appliances and the ability to swap the electrical stove for gas. Two well appointed bedrooms are on the main floor and nearby to the modern 3-piece bathroom with walk-in shower. Upstairs loft includes great space for an office and beautiful open-to- below design. Third bedroom in the loft also has a 2-piece bathroom, perfect for guests or a larger family! Below is a recently updated rec-room all with new flooring(2022), laundry room with new washer & dryer (2022) and another finished 2-piece bathroom! Lots of storage as well as another room that can be used as a potential office. Furnace (2022) is nicely tucked away in its own room leaving the basement open for many different uses. GARDEN SUITE OR HOME BUSINESS POTENTIAL. Make the 1,040 sq.ft., 2 storey outbuilding a $$$ generator, partially finished with electrical, insulation and separate panel! R1A Zoning allows for secondary suites, garden suites, bed and breakfast or home business! Additional upgrades include: Roof (2022), Eavestroughs on house and outbuilding (2022), Driveway (2022), refinished hardwood in 2 main floor bedrooms (2022) (id:59911)
Right At Home Realty
106 Lampman Drive Drive
Grimsby, Ontario
Tucked away on a quiet, low-traffic street, this home and neighbourhood offer the privacy and peaceful living every family hopes for—while being just a stone’s throw from a large park, perfect for outdoor play, dog walks, and weekend activities. From the moment you step inside, the grand two-storey entryway with soaring 18' ceilings makes a lasting impression, setting the tone for the bright and open feel throughout the home. The main floor’s 9 ft ceilings and large windows fill the space with natural light, while the open-concept design makes everyday living and entertaining effortless. The main level offers a spacious and versatile layout featuring a large living room, formal dining room, and a bright dinette that flows seamlessly from the kitchen. The kitchen itself is both elegant and functional, with crown molding and valance on the cabinetry, stone countertops, and a large island with a breakfast bar—perfect for casual meals or catching up over coffee. A convenient guest bathroom on this level adds comfort for both family and visitors. Upstairs, a dedicated laundry room on the bedroom level adds ease and efficiency to busy mornings. All four bedrooms are located on this level, providing privacy and comfort for the whole family. With a total of four bathrooms throughout the home, there’s space and privacy for everyone. The fully finished lower level extends your living space with a full bathroom—including a shower—and a flexible layout ideal for a rec room, home gym, office, or guest suite. Just 3 minutes from the Costco Power Centre and with quick QEW access, this home offers incredible convenience in a family-friendly neighbourhood. Move-in ready and thoughtfully designed—this is the one you’ve been waiting for! (id:59911)
Your Home Sold Guaranteed Realty Elite
1508 Upper James Street Unit# 4
Hamilton, Ontario
Operating for 25 years. This eco-friendly dry cleaning business is highly reputable and long standing in one of the busiest retail plazas in Hamilton situated on Upper James Street. High-end equipment included. Inventory is separate. Pride of ownership. Lease in place until May 2028. Financials available upon request. SHARE SALE (id:59911)
Revel Realty Inc.
502 - 898 Portage Parkway
Vaughan, Ontario
This bright and spacious 3-bedroom, 2-bathroom corner unit condo offers a-premium living experience with breathtaking, north-east views of the city skyline. Located in the-highly sought-after Transit City building in Vaughan, Ontario, this modern 950 sq. ft. condo combines style, functionality, and convenience in one exceptional package. The open-concept living and dining areas are flooded with natural light, thanks to the expansive floor-to-ceiling windows 170 sq. ft. private balcony. The spacious primary bedroom includes a generous closet and a luxurious ensuite bathroom, while the two additional bedrooms offer flexibility for a home office, guest suite. 1 parking spot and 1 locker included.Located in a highly desirable area with direct access to public transit, you will be minutes away from Vaughan Metropolitan Centre, shopping, dining, and entertainment options like Vaughan Mills Mall and Canada's Wonderland. Quick access to major highways and the TTC subway (id:59911)
RE/MAX Millennium Real Estate
610 - 38 Lee Centre Drive
Toronto, Ontario
Live Brightly at 38 Lee Centre Dr - Spacious Corner Condo with Parking & Locker Included. Welcome to Suite 610 a beautifully sun-filled 2-bedroom, 1-bathroom corner unit in the highly sought-after Ellipse 2. This well-laid-out unit offers no wasted space, smart flow, and panoramic southwest views in a quiet and well-managed building. Enjoy the convenience of underground parking and a private locker, both included in the lease.This condo features laminate flooring throughout, an open-concept living/dining area, a functional kitchen with a breakfast bar, and ensuite laundry. The spacious primary and second bedrooms are bathed in natural light and feature large closets. Well-managed building with indoor pool, concierge, gym, billiards, guest suites, and more. TTC, Hwy 401, Scarborough Town Centre, GO Bus Terminal, YMCA, and grocery stores all nearby! Available June 1st. Don't miss this opportunity to live in one of Scarborough's most convenient and connected communities. Highlights: 2 Spacious Bedrooms, 1 Full Bath, Includes 1 Parking Spot & 1 Locker, Corner Unit with Bright SW Exposure, Ensuite Laundry, Central Air. (id:59911)
Royal LePage Your Community Realty

