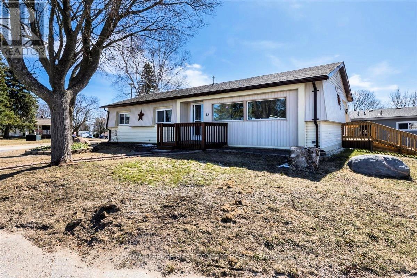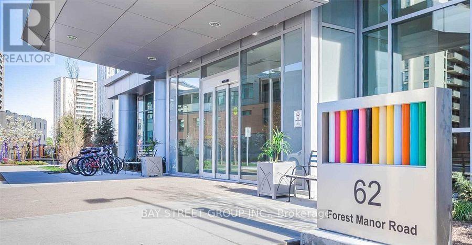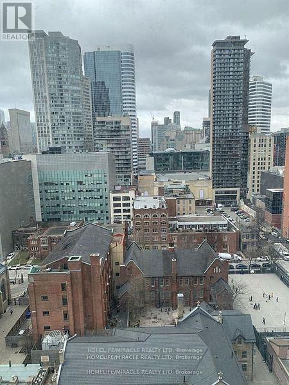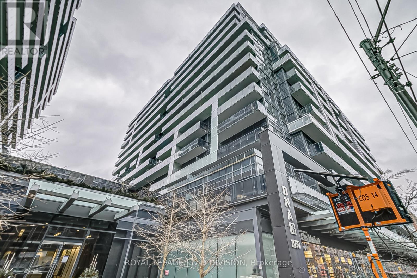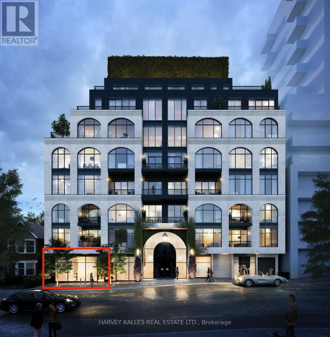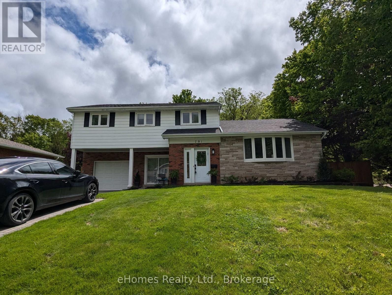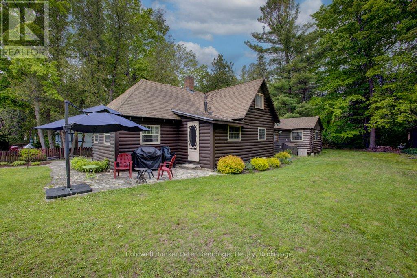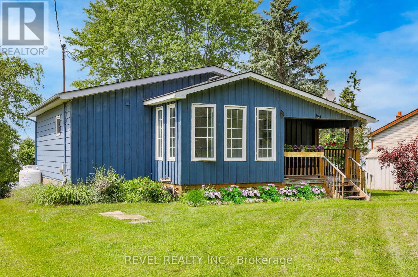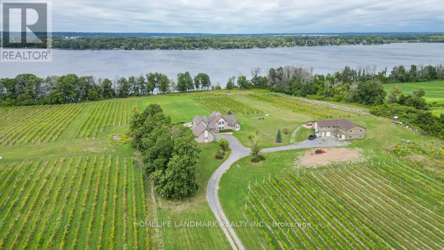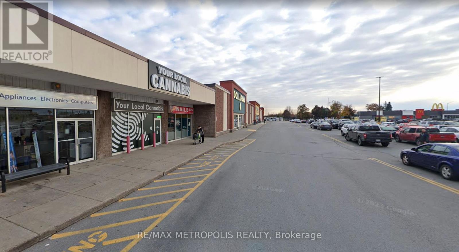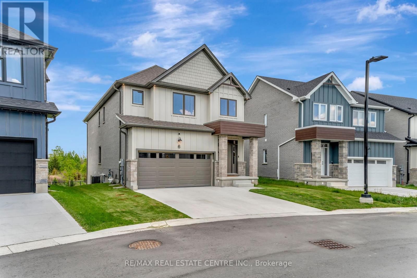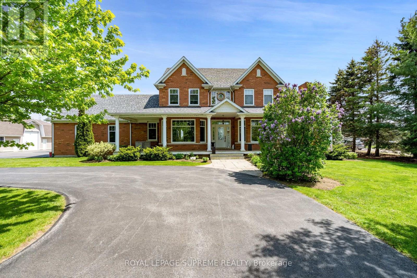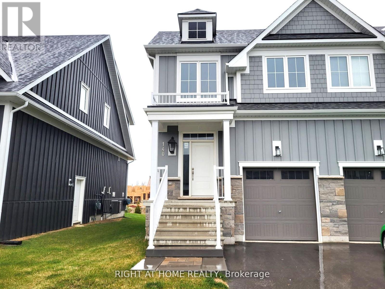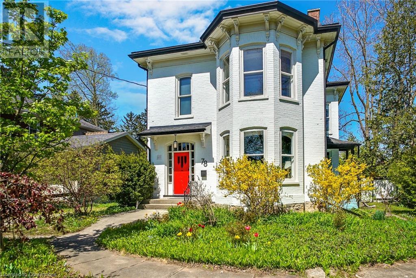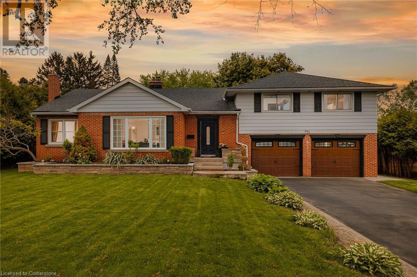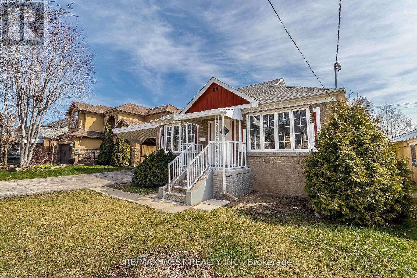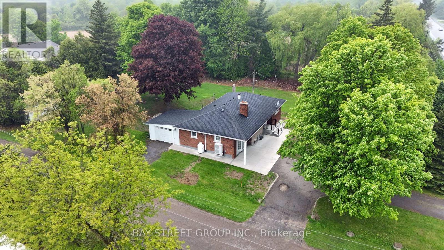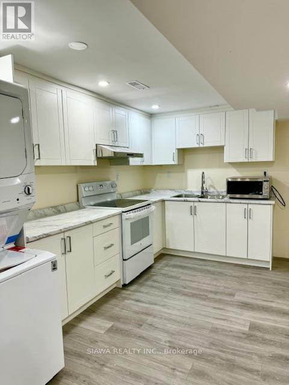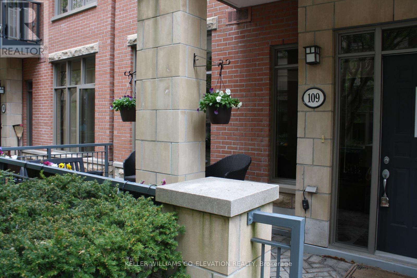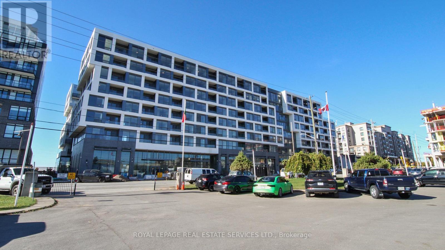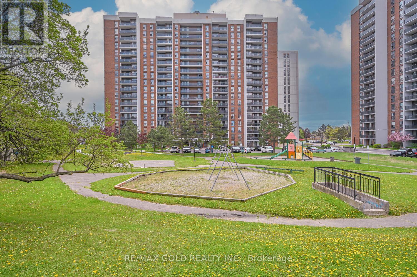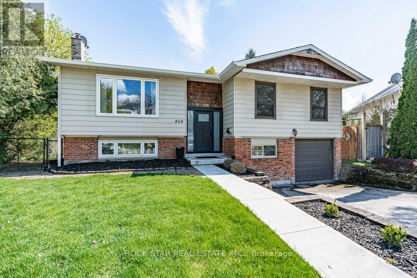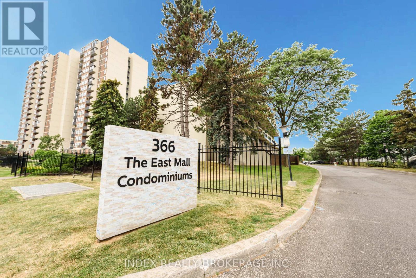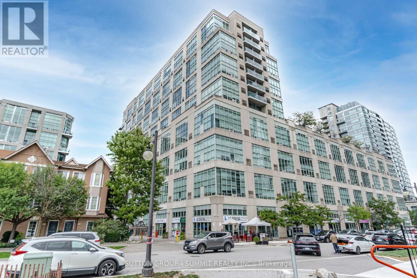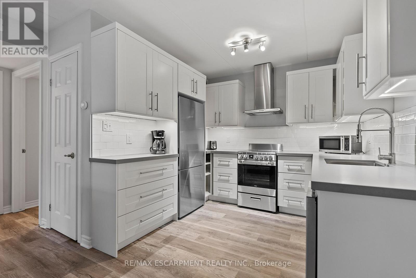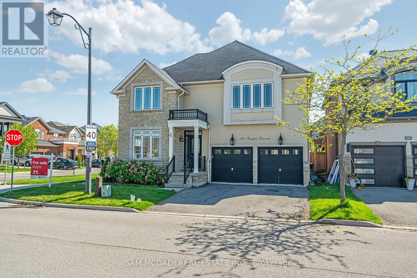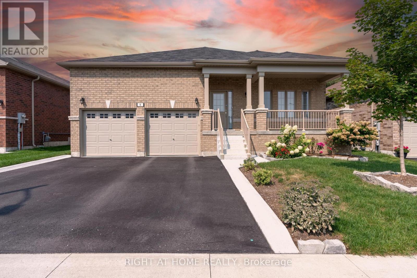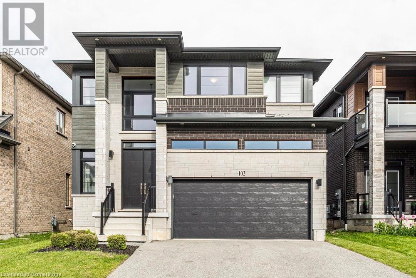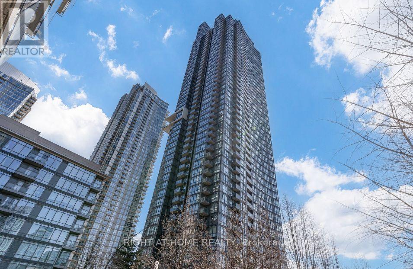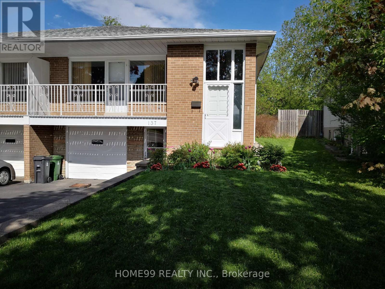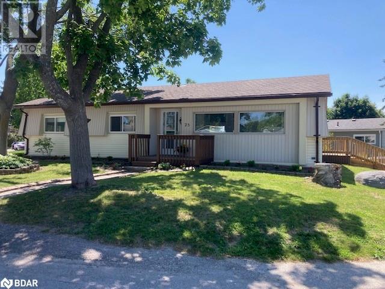25 Hawthorne Drive
Innisfil, Ontario
Welcome to your new home. Located in the vibrant adult community of Sandycove Acres South. This 2 bedroom, 1+1 bath Argus model has a large family room with a gas fireplace and walk out to the deck. The flooring consists of ceramic tile in the front foyer, kitchen and ensuite, wood laminate in the dining room and family room and carpet in the living room and bedrooms. The home is move in ready with newer gas furnace and central air conditioner (2013), windows (2013) and shingles (2010). The galley Kitchen has stainless steel appliances, tiled backsplash, white side by side laundry and a large pantry closet. Main bath is a 3 piece with a walk in shower and the ensuite is a 2 piece off the primary bedroom walk through closet. Private side by side 2 car parking with level access to the front door and new wood steps and deck access to the side door. Sandycove Acres is close to Lake Simcoe, Innisfil Beach Park, Alcona, Stroud, Barrie and HWY 400. There are many groups and activities to participate in along with 2 heated outdoor pools, 3 community halls, wood shop, games room, fitness centre, and outdoor shuffleboard and pickle ball courts. New fees are $855.00/mo lease and $153.79 /mo taxes. Come visit your home to stay and book your showing today. (id:59911)
Royal LePage First Contact Realty
2592 Concession Road 4 Concession
Adjala-Tosorontio, Ontario
Welcome home to country living with endless possibilities on this beautiful 10 acre property. This traditional, 3 bedroom home boasts large rooms, hardwood floors throughout, an updated kitchen, two fireplaces, and finished basement with separate entrance. In addition to the attached double garage is a separate heated garage/workshop ready to house a hobby or provide extra storage space. From the large covered back porch, take in the beautiful gardens and forest. The property features beautifully maintained walking trails through mixed hardwood forest, a creek, and open pasture. New roof in 2018. New furnace in 2023. Fibre optic available at the road. Includes a 24 ft Shelter Logic and three auxiliary sheds. Don't miss out on this opportunity to make your country dreams come true! (id:59911)
RE/MAX Hallmark Chay Realty
1006 - 62 Forest Manor Road
Toronto, Ontario
Most Convenient Location, Steps To Don Mills Subway Station, Fairview Mall, Library, Eeasy Access To Hwy 401/404/Dvp/Ttc, South View, Large Den As 2nd Bedroom, Bright & Spacious, Flr To Ceiling Window, Open Bal, Both Parking & Locker Clse To Elevator, Grt Facilities: Indoor Pool, Whirlpool, Sauna, Exe Rm, Yoga, Theatre, Lounge, Party Rm, Billiard, Terrace Bbq, 24 Hrs Concierge, Lots Of Visitor Parking, Guest Suites, Tenant Pays Own Hydro, No Pets, No Smoking (id:59911)
Bay Street Group Inc.
1909 - 82 Dalhousie Street
Toronto, Ontario
One Year New Bachelor/Studio condo with Ensuite Laundry, 24 hours security( Conceirge). (id:59911)
Homelife/miracle Realty Ltd
Unit 2 - 1006 Eglinton Avenue W
Toronto, Ontario
Enjoy this newly renovated urban condo alternative conveniently nestled on the 2nd floor offering aperfect blend of stylish residential tranquillity and convenience of city living in the heart of mid-town Toronto. Enjoy a bright, open-concept and optimized floorplan with luxury finishes and ALL brand-new HW floors, custom cabinetry, quartz counters, mechanical, windows, doors, insulation, plumbing, millwork, and ample storage. 2 street-level egress with private entry to 2nf FL and 1 parking. Bedrooms include closet organizers, 4pc-Bath incl. Curblessshower, heated floors& towel rack, LED Med Cab, Ensuite W/D. Custom Kit w/ Quartz backsplash and waterfall breakfast bar. Everything. you need at your doorstep parks, cafe, retail, restaurants, gym/rec centre, library, theatre,TTC and 7 min walk to Subway. Utilities excl. $125 flat fee/mon for Gas+Water, Hydro metered sep monthly.1 car parking in laneway available for an additional $100 per month (id:59911)
Harvey Kalles Real Estate Ltd.
2909 - 21 Widmer Street
Toronto, Ontario
Stunning Lease Opportunity with Breathtaking Views! This spacious, bright corner unit at the prestigious Cinema Tower offers unobstructed southeast views of Lake Ontario, the CN Tower, and Toronto's Entertainment District. Inside, you'll find an elegant, fully furnished living space with beautiful kitchen cabinetry, stainless steel appliances, and sleek countertops. High ceilings and beautiful laminate flooring throughout create a modern and airy atmosphere. Step outside and you're just a short stroll from top-tier restaurants, theatres, the Underground Path, the Financial District, and TTC. Enjoy incredible amenities, including a 24-hour concierge, state-of-the-art gym, basketball court, private movie theatre, party room, community BBQ's, and guest suites. Experience luxury, convenience, and vibrant city living. This is a must-see (id:59911)
Century 21 Leading Edge Realty Inc.
435 - 1030 King Street W
Toronto, Ontario
Bright, modern, and ideally located, this 1-bedroom suite at DNA3 offers the best of King West living. Suite 435 features high ceilings, a sleek kitchen with stainless steel appliances and a large island, wide-plank flooring, ensuite laundry, and a sun-soaked south-facing terrace perfect for lounging or container gardening. Quiet interior exposure adds peace and privacy. Located at 1030 King Street West, youre just steps to TTC, parks, grocers, shops, and some of Torontos top restaurants and cafés. Building amenities include 24-hour concierge, a fully equipped gym, rooftop terrace with BBQs, meeting rooms, and more. Live in one of the citys most connected and vibrant neighbourhoods. (id:59911)
Royal LePage/j & D Division
1b & 1c - 2010 Bathurst Street
Toronto, Ontario
High End Retail/Professional/Medical Opportunity In Toronto's Newest Boutique Luxury Building. The Rhodes Is Centrally Located In The Heart Of Cedarvale And Forest Hill, Two Of The City's Finest Neighbourhoods. The 1,250 Square Foot Unit, Currently In Base Form, Awaits Your Fabulous Finishing Touches, Transforming It Into An Integral Part Of The Surrounding Community. (id:59911)
Harvey Kalles Real Estate Ltd.
791 20th Street W
Owen Sound, Ontario
If you're looking for a wonderful family home, take a look at this gem! Located in a quiet, westside neighborhood, this lovely home boasts a spacious, newly renovated main floor, featuring a stunning Van Dolder kitchen with a large island that opens up to the living room, perfect for entertaining and family gatherings! There's also a separate dining room on the main floor. With four bedrooms and 2.5 bathrooms, there's ample space for family and guests. The home sits on a generous ravine lot with a fully fenced backyard, creating a wonderful private outdoor space. Plus, the unfinished basement with over 9-foot ceilings offers incredible potential for customization. (id:59911)
Ehomes Realty Ltd.
17 Virginia Lane
Saugeen Shores, Ontario
Loved by generations, this 3 season cottage is now for sale located behind Unifor, just off Shipley and up a secluded laneway. Drive to the end and there it is, flanked by a hillside but on a good level spot. Cottage has 2 main parts with a new breezeway in between which houses the laundry, pantry, mud room and storage! Living larger than you think, there are two bedrooms on the second floor and what feels like a whole other living area in the back part of the main level. Kitchen and dining area have seen many family meals and notice the large living and sun rooms!! Bunkie and garden shed add to the function of entertaining and maintenance. Books, board-games, fireplace, with echo's of laughter and celebrations gone by just seem a natural vibe. Generous flagstone patio gives you the best view of nature all around you! Follow Virginia lane all the way down to the lake by way of a trail for locals. Incredible sandy beach and world class sunsets. Book your showing today and enjoy this summer at your OWN Cottage! (id:59911)
Coldwell Banker Peter Benninger Realty
453157 Grey Road 2
Grey Highlands, Ontario
Perfect country property! This spacious and stunning 6-bdrms, 3-bthrms raised bungalow on 1.5-acres offers the perfect blend of comfort, convenience, and income potential.Step inside from the covered front porch to find a welcoming foyer complete with a convenient closet. The home features new vinyl plank flooring and large windows throughout, flooding the space with natural light and accentuating its airy ambiance.The heart of the home lies in the pine living room, boasting a cathedral ceiling and a cozy wood stove insert, perfect for cozy evenings. Galley kitchen with oak cupboards and a bright 3-panel breakfast/dining nook. 4 above grade bdrms, including a primary suite with a walk-in closet and a 4-piece ensuite featuring a jet tub and corner shower. A hallway with a main floor 4-piece bath, two linen closets, and main floor laundry with a double closet adds to the convenience.The fully finished basement suite is complete with its own kitchen, dining area, living room/rec room, office/den, cold room, utility room, 3pc bthrm, & two bdrms. Whether you're looking for additional living space, a guest suite, in-law apartment, or rental income opportunity, this home offers everything you need. Attached 2-car garage & a second detached 2-car garage/workshop with hydro. Generac generator, HRV system, & aluminum roof.Outside, enjoy the great patio and back deck, perfect for relaxing or entertaining against the backdrop of the serene landscape with the outer lying Osprey Wetland Conservation Lands.Located in a prime spot surrounded by natural beauty with plenty of birds and wildlife and recreational opportunities for every season, this home offers the ultimate country lifestyle. Explore nearby conservation areas, fishing, parks, skiing resorts, and golf courses. Just a 10-minute drive to Dundalk and 25 mins to Markdale, 15 mins to Lake Eugenia, 30-40 mins to Georgian Bay, enjoy the tranquility of rural living without sacrificing convenience. (id:59911)
Century 21 In-Studio Realty Inc.
4198 Kane Crescent
Burlington, Ontario
This Monarch-built all-brick bungalow, nestled on a golf course lot, boasts gorgeous curb appeal and an exceptional layout with approx 2300 sq ft on one level. Featuring two bedrooms plus a den with 9 ft ceilings, this home offers the perfect canvas for your personalized upgrades. The unfinished basement provides endless potential, while the family-friendly street makes it ideal for those seeking a warm community feel. Transform this rare find into your dream home! (id:59911)
RE/MAX Escarpment Realty Inc.
16 Concord Place Unit# 317
Grimsby, Ontario
AquaZul Waterfront Condominium, resort-style living in Grimsby. Located on the shores of Lake Ontario, Aquazul has won Most Outstanding MidRise in Ontario. Designed to be more like a 5-star resort than a typical condominium. Aquazul features a luxurious 2 storey loggia and lobbies, pool with cabanas and BBQ areas, club rooms, fitness centre, billiards, theater room and so much more. AquaZul is nothing short of breathtaking. This 1 bedroom +den offers serene views of the escarpment. Underground parking is included as well as a generous sized locker for storage. You won't be disappointed! (id:59911)
RE/MAX Escarpment Realty Inc
27 Island View Road
Kawartha Lakes, Ontario
Escape to your very own slice of paradise with this fabulous lakefront bungalow nestled on a spacious 80' x 176' gently sloping lot in the serene waterfront community of Washburn Island. Offering year-round living, this 3-bedroom, 2-bathroom haven is the epitome of lakeside luxury. Step inside to discover a large open-concept main floor, seamlessly blending living, dining, and kitchen areas, all oriented to maximize views of the tranquil lake. With a finished basement boasting ample space for entertaining or hosting guests, there's no shortage of room to unwind and create cherished memories.Picture yourself unwinding on your expansive deck, savouring the breathtaking sunset painting the sky over the shimmering waters. Surrounded by mature trees and lush gardens, every moment spent outdoors feels like a tranquil retreat.Indulge in the sandy, weed-free waterfront, perfect for swimming, boating, or simply soaking up the sun. Newer windows and a 200-amp breaker panel, ensuring both comfort and convenience.Whether you seek a serene year-round residence or a picturesque weekend getaway, this waterfront oasis promises the ultimate in lakeside living. Leasing for short term fully furnished. Base Rent $3000 Plus Utilities, Maintenance & Property Insurance. Please inquire with full application before showings. The house is currently on the market for sale MLS X12145111 (id:59911)
Revel Realty Inc.
10941 Loyalist Parkway
Greater Napanee, Ontario
This is one of kind water front property. A 53 acres winery within Ontario VQA appellation region, close to Picton and Kingston. It has over 1121ft water front on Carnachan Bay with many private views.The 3570 sft 5 bedroom custom home with remarkable view from its living room overlooking the bay and winery field. The 4181 sft winery operation faculty perfect for retailer and wine production. The varieties include Vidal, Riesling, Gewurztraminer, Chardonnay, Geisenheim,Frontenac Gris, Chambourcin, Baco Noir and Cab Franc. **EXTRAS** All appliances included. (id:59911)
Homelife Landmark Realty Inc.
102 - 266 Dundas Street E
Quinte West, Ontario
Welcome to a fantastic opportunity for entrepreneurs or investors looking to enter the cannabis retail industry in Trenton! This fully licensed (with a transferable license) and high-traffic cannabis retail shop is located in a busy plaza with key anchor tenants like Dollarama, Giant Tiger, Mark's Work Warehouse, Bulk Barn and McDonald's. With its excellent visibility and central location, this business is well-placed for continued growth and long term success. The cannabis retail opportunity can transfer all currently inventory under the new owner! All you have to do is turn the key to get your operation going! This is a partial portfolio sale with an exciting opportunity to acquire another store in Cobourg. Preferred pricing will be offered if both locations are purchased together, providing an excellent chance to expand your retail presence with a bundled deal, Training will be provided if needed. (id:59911)
RE/MAX Metropolis Realty
6 - 32 Faith Street
Cambridge, Ontario
Welcome To 32 Faith St Unit 6 Where Modern Comfort Meets Family-Friendly Living In One Of Cambridges Fastest-Growing Neighbourhoods. This Stunning 4-bedroom, 4-bathroom Home Offers Over 2,700 Sq Ft Of Beautifully Finished Space And A Walk-Out Basement With Endless Potential. Perfectly Located In A Vibrant New Community, It's Surrounded By Everything Todays Families Need. Walk Your Kids To The Brand-new Elementary School Just Steps Away, Or Enjoy An Active Lifestyle At The State-of-the-art Recreation Complex Featuring Pools, 3 Gymnasiums, And Walking Tracks (Opening In 2026). With Scenic Parks, Trails, And Green Space All Around, There's Always Something To Do Outdoors. Inside, The Layout Is Spacious And Functional With An Open-Concept Main Floor, A Large Kitchen With Oversized Island And Walk-in Pantry, And A Sun-filled Family Room Overlooking The Backyard. Upstairs, You Will Find 4 Generous Bedrooms, 3 Full Bathrooms Including A Spa-like Ensuite, And The Convenience Of Upper-Level Laundry. Enjoy The Privacy Of A Premium Lot With No Rear Neighbours And Unwind On Your Walk-out Patio While Taking In Pond Views. Shopping And Restaurants Are Within Walking Distance, And Highway Access Is Just Minutes Away Making Daily Life And Commuting Easy. Whether You're Hosting Family Dinners Or Exploring Your Surroundings, This Home Offers More Than Space It Offers A Lifestyle. (id:59911)
RE/MAX Real Estate Centre Inc.
436 8th Concession Road E
Hamilton, Ontario
Welcome to this amazing country multi-generational family home, sitting on an acre of pristine land! This 4+1 bed home has everything you could want and more! The primary bedroom on the main floor features a 6-piece ensuite, vaulted ceilings & crown moulding. You'll love the large living space with soaring ceilings and a custom stone fireplace in the family room, and the walkout to the deck is perfect for enjoying the long country view. With floor-to-ceiling windows, the home is filled with natural light. The separate living and dining rooms are great for hosting friends and family; the eat-in kitchen is complete with ample storage and top-of-the-line stainless steel appliances. The main floor laundry room has a garage and two basement access points. The fully finished basement with above-grade windows, a newly upgraded kitchen with high-end appliances, a bedroom and a bathroom is perfect for guests or an in-law suite. Can't forget about the workshop that has a winterized loft space with a bedroom, car lift & tons of storage. The list goes on, impeccable finishes. Don't miss the chance to make it yours! **EXTRAS** Roof 2023. Impeccable attention to detail. The perfect mix of rural country living with all the perks - minutes from Parks, Schools, libraries, Churches, highway access & major amenities. (id:59911)
Royal LePage Supreme Realty
000 Clear Lake Road
Parry Sound Remote Area, Ontario
Very private parcel. Small lake/pond. Year round road. School bus route. Great building site with excellent view of the small lake/pond. Area known for snowmobiling, hunting, fishing and the nature at its best. Unorganized township. Survey Available. (id:59911)
Royal LePage Meadowtowne Realty
406 - 223 Princess Street
Kingston, Ontario
Crown Condominium, One-bedroom plus Den condo with private balcony. 5 Appliances, high ceiling and Quartz countertops. The building features luxurious amenities, including a rooftop patio with BBQ, a fitness center, a party room, a lounge, a striking lobby, and a concierge service. Located in downtown Kingston, it provides easy access to restaurants, shopping, entertainment, parks, the University and the waterfront, combining convenience with modern living. (id:59911)
Right At Home Realty
140 Black Willow Crescent
Blue Mountains, Ontario
Brand New Never Lived In This Stunning Home "Bedford" Model On A Premium Lot In A Highly Sought After Windfall Community Offering Spectacular Mountain Views & Undivided Common Interest "The Shed" In Year-Round Heated Outdoor Pool, Spa & Sauna! 9 Feets Ceiling On Main Floor With Upgraded Full Height Kitchen Cabinets With Soft Closed Drawers & Quartz Countertop. Wide Upgraded Plank Premium Laminate Flooring Thru-Out With Wrought Iron Picket. Steps Away From Village & Skiing **EXTRAS** Open Concept With Cozy Fireplace In Dining Room. Walk Out To A Large Natural Cedar Deck. Large Window Provide Plenty Of Natural Lights, Home Is Perfect For Investment Or Year Round Enjoyment. (id:59911)
Right At Home Realty
28 Vennio Lane
Hamilton, Ontario
Welcome to 28 Vennio Lane, in the Barnstown neighbourhood of Hamilton! This large semi has been tastefully updated (and is move in ready!). The home offers three spacious bedrooms (including an oversized Primary measuring 12'x16.5'!), 3 bathrooms (including an en-suite off the primary bedroom), and an expansive kitchen featuring a large walkout to the nicely landscaped and fully fenced yard. The unspoiled basement is perfect for storage, or for adding another bathroom and family room down the road! Attached single garage with interior access, and driveway will fit 2 cars. A+ location located near schools, parks, shopping facilities, and just minutes away from Upper James amenities, Limeridge mall, as well as the LINC. 2019 Furnace/AC, 2018 Roof. 2025 Updates include: Fresh paint throughout, refreshed kitchen cabinets, new doorknobs, bathroom mirrors, and updated light fixtures. (id:59911)
Rock Star Real Estate Inc.
78 William Street W
Waterloo, Ontario
HALF AN ACRE IN UPTOWN WATERLOO- Live grand. Live grand and sever, or develop. Welcome to 78 William St W—a stately and elegant 5-bedroom home in Waterloo’s coveted Westmount neighborhood, just two blocks from Uptown conveniences and the Region's new LRT. Thoughtfully updated while retaining its original character, the home features gracious principal rooms ideal for both everyday living and entertaining. The spacious living and dining areas flow seamlessly, enhanced by large bay windows that flood the space with natural light and showcase beautiful architectural details—including original marble fireplaces that add timeless sophistication. The bright, functional kitchen offers ample storage and prep space, while the adjacent sunroom overlooks the expansive backyard and gardens—a peaceful spot for morning coffee or unwinding at the end of the day. Upstairs, you'll find five generously sized bedrooms, each with ample closet space, providing comfort and flexibility for families, guests, or work-from-home needs. Outside, the half-acre lot is a true highlight—offering privacy, mature trees, and abundant green space for recreation, gardening, or future development. Initial planning work has been completed to allow for lot severance, creating the potential to sell part of the land, build a custom home, or develop an investment property. Zoning also permits the construction of up to three Additional Dwelling Units (ADUs) in total. Whether you're seeking a distinctive family home with historic charm or a property with outstanding future potential, 78 William St W presents a rare opportunity in one of Waterloo's most desirable neighbourhoods. (id:59911)
Corcoran Horizon Realty
951 Gorton Avenue
Burlington, Ontario
A Family Oasis by the Lake – Where Every Season and Every Memory Matters. Nestled just one street from the lake in one of the area's most charming, nature-rich communities, this exceptional home offers something truly rare: the perfect balance of connection, calm, and character. Once a seasonal cottage neighbourhood for Toronto residents seeking a lakeside escape, the area has evolved into a vibrant, welcoming community. The park across the street—once the playground of a century-old school—still carries the echoes of generations past, while the majestic trees and endless trails of the nearby Royal Botanical Gardens ground this home in natural beauty. Lovingly maintained and deeply cherished, this home has been the backdrop for a family's most treasured moments. When we moved in, our kids were just 11, 6, and 1—and we brought home a puppy on day one,” the sellers share. “We built a private backyard oasis and watched our children grow, play, and thrive. Every corner of this home holds memories we’ll carry for life.” The backyard is a true private resort—with a heated saltwater pool, custom playground, zipline, outdoor kitchen and BBQ, gazebo, soccer space, and indoor/outdoor wood-burning fireplaces. Inside, the layout offers multiple entertainment spaces, peaceful retreats, a yoga studio, and room to grow. It’s a home that nurtures both connection and personal space. Just minutes from boutique shops, schools, the GO Train, a new hospital, and surrounded by trees, trails, and lake breezes, this is a rare chance for a growing family or outdoor-loving couple to settle into a lifestyle as full as the home itself. With a generous lot—similar properties on the street have supported two new builds—there’s future potential too. As the owners say: “This home has given our children everything they could dream of—indoors and out. Now, it’s ready to do the same for someone new.” (id:59911)
Exp Realty Of Canada Inc
Exp Realty
7 Highland Hill
Toronto, Ontario
Spacious 2-Bedroom Basement Apartment | Bright & Beautifully Renovated. Enjoy this large, professionally renovated 2-Bedroom basement unit featuring luxurious finishes and above-grade windows that flood the space with natural light. Private separate entrance and ensuite laundry offer ultimate convenience. Located just minutes from Hwy 401, Yorkdale Mall, and multiple subway stations for an easy commute. (id:59911)
RE/MAX West Realty Inc.
12596 Regional Rd 25 Road
Halton Hills, Ontario
Live like a Royalty without a Royal Price Tag, in This fully renovated Bungalow that has been upgraded from Top to Bottom. Custom Finishes in every corner. The house offers 2 Spacious bedrooms with custom inbuilt wardrobe in both bedrooms. Stylish kitchen is surely the best selling feature of this house. Separate dinning & breakfast area offers much appreciated space with a bonus massive family room that is perfect for hosting & entertaining. Be the first one to reside in this like brand new house. You have enough parking space for 3-4 cars, more parking can be accommodated for extra $$$. The lot is very rare find and offers calm and peaceful living perfect match for nature lovers. Looking for long term tenants who can take good care of the property as if its their own. Very good location, close to highways, parks and many other amenities. (id:59911)
Bay Street Group Inc.
960 Winterton Way
Mississauga, Ontario
Location - Location - Location - Spacious Legal Basement Apartment (newly built) With a Separate Entrance in The Heart Of Mississauga. Very Functional Layout with lot of natural light i.e. 2 BedRooms, W/4Pc Washroom, Decent size Living Area, W/ Kitchen, En-suite Laundry, Pot lights, and Pot lights. Quiet neighbourhood, Modern Lay Out, Walking Distance To Transit, Elementary School And Public School, 2 Minutes To Hwy 403, 5 Minutes to Shopping Center, ***1 Parking Spot, Tenant Pays 30% Of all utilities.*** (id:59911)
Siawa Realty Inc.
733-735 Lakeshore Road E
Mississauga, Ontario
A prime opportunity awaits in the desirable Lakeview community of Mississauga! This versatile zoned property, situated on a generous 66x162 lot, presents a wealth of possibilities for builders, investors, and end users. The main level is currently designed as a restaurant, featuring a bar, kitchen, and seating area ready for your reimagining. Get creative in this space, and transform it to match your business endeavors! The bar area could be transformed into a trendy social hub, while the spacious kitchen is equipped to support various food service concepts. Beyond restaurant use, the main floor's layout lends itself to a range of possibilities. Consider repurposing the space into a boutique retail shop, a co-working space, or an event venue. Its high-traffic location along Lakeshore Rd E provides excellent visibility and foot traffic for various commercial ventures. Upstairs, two spacious 3-bedroom apartments offer a lucrative rental income opportunity, each with its own closet, kitchen and 4-piece bath. This space is ideal for consistent monthly income, whether you choose to lease long-term or short term. This property is primed for commercial and mixed-use opportunities. The flexibility of the space makes it a strategic investment in a high-demand area, whether you envision a thriving restaurant or a complete redevelopment. (id:59911)
Sam Mcdadi Real Estate Inc.
109 - 330 Princess Royal Drive
Mississauga, Ontario
Rarely offered, this stunning ground-floor 1-bedroom plus den 'Garden Villa' condo offers the perfect blend of privacy, modern elegance, and unbeatable convenience. Enjoy the best of both worlds with the exclusivity of a private exterior entrance and the comfort of interior building access and no elevator needed. A spacious 168 sq ft ground-level terrace overlooks the quiet interior courtyard, creating a peaceful outdoor retreat that's perfect for relaxing or entertaining. Inside, soaring ceilings and an open-concept layout create a bright and airy ambiance. The modern kitchen features a sleek tile backsplash and ceramic flooring, while the versatile den includes custom built-in cabinetry and a desk, making it ideal for a home office. The spacious primary bedroom offers a double mirrored closet, and hardwood and laminate floors run throughout, adding warmth and sophistication. Located just steps from Square One, public transit, shops, restaurants, and a nearby dog park, with easy access to major highways, this location is as convenient as it is desirable. Residents enjoy resort-style amenities including a 24/7 concierge, fully equipped gym, indoor pool, sauna, theatre room, party rooms, barbecue area, and guest suites. This unit includes one parking spot and one locker. Perfect for professionals, first-time buyers, or downsizers seeking ground-level convenience, style, and exceptional value. Schedule your private showing today! (id:59911)
Keller Williams Co-Elevation Realty
202 - 2450 Old Bronte Road
Oakville, Ontario
Discover a new standard of modern living in Oakville's vibrant Westmount neighbourhood with this stunning 824 sq.ft. (includes balcony), 2-bedroom, 2-bathroom condo at The Branch. This contemporary residence in a brand-new hotel-style building sets the bar high with its sleek design featuring wide plank laminate flooring, quartz countertops, modern cabinetry, and top-of-the-line appliances. Enjoy the luxury of a spacious master bedroom complete with an en-suite bathroom and walk-in closet. The open-concept layout offers serene views of the courtyard, creating a peaceful retreat within the bustling city. State-of-the-art keyless technology grants effortless access to all amenities with a simple tap on your phone. Impress guests with the building's sophisticated 3-story lobby at street level, experienced the ultimate in luxury living with access to a beautifully landscaped courtyard featuring BBQs, a Fresco Kitchen, a state-of-the-art gym and yoga room, elegant party rooms, an inviting indoor pool, a serene rain room, a rejuvenating sauna, and round-the-clock concierge service for your convenience. Ideally located just minutes from Oakville Hospital, Sheridan College, banks, grocery stores, shopping centres, and public transit, this location offers unmatched everyday convenience. Enjoy effortless access to major highways - including the 407, 403, and QEW -providing seamless connectivity across the GTA. For outdoor enthusiasts, nearby hiking trails and Bronte Creek Provincial Park offer the perfect escape into nature and an active lifestyle. This is contemporary living at its finest, redefining Oakville's real estate landscape with unparalleled style and convenience. Some photos have been virtually staged. (id:59911)
Royal LePage Real Estate Services Ltd.
111 - 3265 Carding Mill Drive
Oakville, Ontario
Luxurious 2-bed, 2-bath corner ground floor corner unit with 932sqft of upgraded living space (valued at $50k). Features include 10' smooth ceilings, engineered hardwood floors, quartz counters, stainless steel appliances, and upgraded bathroom/kitchen fixtures. Primary bedroom offers a walk-in closet and upgraded ensuite, while the second bedroom boasts a spacious closet. Enjoy stunning views from every window and unwind on your private Patio. Includes underground parking and locker. "The Views On The Preserve" is a modern mid-rise condo with Geothermal Heating/Cooling, Keyless Entry, Security Concierge, and top-notch amenities. Ideally located near schools, parks, highways, and shopping. (id:59911)
RE/MAX Real Estate Centre Inc.
403 - 21 Knightsbridge Road
Brampton, Ontario
Amazing 2 Bedroom Condo On 4th Floor. Footsteps Away From Bramalea City Centre, Public Transit, Library, Schools. (id:59911)
RE/MAX Gold Realty Inc.
468 Sparling Crescent
Burlington, Ontario
Welcome to 468 Sparling Cres in desirable Longmoor! ! A rare and incredible opportunity in a highly sought-after neighbourhood! This fully updated 3+1 bed/ 2 bath, updated raised ranch sits on one of the largest lots in the area, and offers stylish, functional living both inside and out. The open concept main floor offers the perfect space for entertaining with the brand new kitchen with SS appliances and quartz counters, as well as an island with breakfast bar seating for 3. Beautiful Brazilian cherry hardwood flooring throughout the entire main floor. Walkout to the MASSIVE raised composite deck with a view overlooking the entire backyard - perfect for summer BBQ's! The fully finished basement with family room and full kitchen offers a great space for the whole family, as well as an extra bedroom and bath with oversized glass shower - Perfect for in-law potential. Two walkouts for easy access to the yard. The backyard is offers endless potential - tons of room for a swimming pool for those hot summer days, or a skating rink in winter, or even vegetable gardens! Walk to Appleby Village, Longmoor Park, Nelson Arena & Pool. This home truly has it all! (id:59911)
Rock Star Real Estate Inc.
6127 Cheega Court
Mississauga, Ontario
Your Search Ends Here W/ This Immaculate Mattamy Home Located On A Quiet Cul De Sac In The Meadowvale Community & Presents Tranquil Muskoka Like Living In The City! Situated On A Premium Pie Shaped Lot Surrounded By Beautiful Mature Trees & Backing Onto The Ravine & Lake Wabukanye, This Home Offers Serene Privacy All Year Round! Indoors Fts A Lovely Kitchen W/ A Lg Centre Island Topped W/ A Granite Counter, B/I S/S Appls, Ample Cabinetry Space & Crisp Quartz Countertops! The Sun Filled Breakfast Area W/ Heated Flrs Fts Expansive Windows & W/O To The Bckyrd Making Indoor/Outdoor Entertainment Seamless. Kick Back In The Warm & Inviting Family Rm Ft A Lg Window, B/I Speakers & A Stone Gas F/P W/ B/I Shelves. The Living & Dining Rm Boasts Wood Flrs, Lg Windows & Sophisticated Crown Molding. Also On This Lvl Is The Spacious Office W/ Elegant Design Details & The Laundry Rm W/ B/I Shelves & W/O To The Garage. The 2nd Level Fts The Lg Primary Retreat W/ W/I Closet & Beautiful 3Pc Ensuite. 3 More Bdrms On This Lvl That Share A Stunning 5Pc Bath. The Bsmt Completes This Home W/ A Lg Rec Area, 4Pc Bath, A Den & Storage Space! Start Planning Ur Summer Bbqs In The Breathtaking Bckyrd W/ Inground Pool & Stone Interlocking! (id:59911)
Sam Mcdadi Real Estate Inc.
233 - 366 The East Mall
Toronto, Ontario
2-Storey Condo Townhouse W/Open-Concept Living/Dining in the Heart of Etobicoke, Good Looking Kitchen Cabinets With Stainless Steel Stove And Fridge, Recently Painted, Vinyl Floors and Carpet, Large Bedrooms with 3 Bathrooms, Large Balcony, Large Windows, 2-Floor Laundry, Large Primary Bedroom with Ensuite Bath and Walk-In Closet, Lots of Visitor Parking, All Utilities are included in your Condo Fee, Even Your Cable & Internet. Close to all Amenities Including Library, Malls, School, Major Highways & Grocery Stores. Whether You're a First-Time Home Buyer, A Savvy Renovator Looking to Add Value, or AN Investor Seeking Promising Opportunity, This Hidden Gem is Perfect For You! (id:59911)
Index Realty Brokerage Inc.
990 Allandale Drive
Sarnia, Ontario
Welcome to 990 Allandale Drive a beautifully updated 3-bedroom, 2-bathroom home that perfectly blends classic charm with modern style. Located in the desirable Wiltshire Park neighbourhood, this move-in-ready gem offers exceptional curb appeal and unmatched convenience, just minutes from highways, public transit, schools, parks, shopping, Lake Huron, and the St. Clair River. Step inside to discover a bright, welcoming main floor with hardwood and tile flooring throughout. The open layout is ideal for both relaxing and entertaining, with sunlight pouring in through large front windows that overlook the manicured front lawn. The stunning renovated kitchen (2025) features sleek, contemporary finishes and offers a lovely view of the private backyard, perfect for enjoying your morning coffee or hosting summer get-togethers. Upstairs, you'll find three spacious bedrooms and a spacious 3-piece bathroom. The lower level, with its separate entrance, offers great versatility featuring a large, light-filled living room, rough-in for a wet bar, and a beautifully finished 3-piece bathroom with a walk-in shower. Laundry is conveniently located on this level, along with plenty of storage space, including a dry, insulated crawl space. Outside, enjoy a charming garden shed (2015) and immaculately maintained landscaping with vegetable gardens and vibrant garden beds. Perfect for families, professionals, or investors, this turn-key home offers a rare opportunity to own a thoughtfully cared-for property in one of Sarnia's most sought-after neighbourhoods. Don't miss your chance, book your private showing today! (id:59911)
Revel Realty Inc.
709 - 250 Manitoba Street
Toronto, Ontario
Welcome to Unit 709 at 250 Manitoba Street a beautifully renovated 1+Den, 2-bath, two-level loft in vibrant Mystic Pointe. This sun-filled home offers over $70K in modern upgrades, including a contemporary kitchen with stainless steel appliances, a sleek gas fireplace, renovated bathrooms, and custom window coverings. Enjoy soaring ceilings, floor-to-ceiling windows with unobstructed west-facing views of Lake Ontario and the Mississauga skyline, plus the rare bonus of side-by-side 2-car parking and a locker. Building amenities include a gym, squash court, sauna, rooftop garden, and party room. Just 20 minutes to downtown, steps to parks, trails, shops, and Humber Bay Shores. (id:59911)
Sutton Group - Summit Realty Inc.
204 - 1810 Walker's Line
Burlington, Ontario
Welcome to 1810 Walkers Line, Unit 204 a beautifully renovated 1 bedroom plus den condominium located in a quiet and well-maintained Burlington neighbourhood. This bright and spacious unit features an open-concept layout with newly installed flooring, a modern kitchen with granite countertops, and an updated bathroom. The den provides a versatile space ideal for a home office or guest area. Thoughtful upgrades throughout make this home completely move-in ready. The unit also comes equipped with one underground parking spot for added convenience. Located close to parks, shopping, restaurants, and major highways, this property is a standout opportunity that wont last long. (id:59911)
RE/MAX Escarpment Realty Inc.
700 Serafini Crescent
Milton, Ontario
Nestled on a corner lot with outstanding curb appeal, this exquisite family home is situated on a deep lot and boasts approximately 4,388 sqft of living space. It offers access to a plethora of conveniences you'll enjoy, including top-rated schools, the Milton Tennis Club, Milton District Hospital, multiple parks, and easy access via highways 401/407. Inside, gleaming hardwood floors adorn the main and upper levels, enhancing the home's brightness and its open-concept layout. The heart of the home features a spacious kitchen, seamlessly combined with a cozy breakfast area. Stainless steel appliances, ample cabinetry, and a convenient pantry complete this space. Venture upstairs, where the primary bedroom boasts a 5-piece ensuite with a soaking tub, a glass-enclosed shower, and a walk-in closet offering comfort and privacy. The additional bedrooms on the upper level are a haven of comfort, with three generously sized rooms, each with its own full bathroom, ensuring ultimate privacy and convenience. Walk-in closets in every bedroom offer plenty of space to organize and store. On the lower level, the professionally finished basement provides additional living space with sleek laminate flooring, offering two more bedrooms and a versatile area for entertainment, a home office, or a playroom, ideal for growing families or hosting guests. The backyard, complete with an interlocking patio and a charming outdoor pergola, sets the tone for summer evenings with loved ones. Dont miss out on the chance to call this spectacular property yours! (id:59911)
Sam Mcdadi Real Estate Inc.
9 Beausoleil Drive
Penetanguishene, Ontario
This all brick bungalow built in 2021 includes both a front and rear covered porch. The 3 bedroom Somerset model by Batavia is approximately 1800 sq ft as per builder plan. The living room features cathedral ceilings, hardwood flooring and pot lights. The main floor ceilings are 9' tall and flat. Walkout to the backyard from both the eat in kitchen and the primary bedroom. The spacious backyard is well maintained with a fence, ready for your green thumb or expansion of outdoor living. The primary bedroom has a walk in closet and 4 piece ensuite that includes a soaker tub and a glass shower with shower niche. The kitchen includes an induction stove and water line to the fridge. Additionally a gas line hookup is in place for a gas stove. The main floor laundry includes an entry to the garage. The large basement has a 3 piece rough-in and an egress window installed by the builder. It has a large cold cellar, 200 amp panel & an owned water softener. This newer home is move in ready. The beautiful blinds, lighting fixtures, fence & driveway are expenses you won't have to deal with when buying this home. (id:59911)
Right At Home Realty
29 Bowline Vista
East Gwillimbury, Ontario
Gorgeous Upgraded 4 Bedrooms Townhouse. Naturally Sunlight and Bright! Come on through the Welcoming Foyer with Ceramic Flooring. The Stylish Kitchen Features a Center Island. The Living/Dining Room Combination Boasts Hardwood Floors, Very Large Windows. Step Upstairs where there are 4 Generously Sized Bedrooms, Large Windows and Closets. The Primary Bedroom has a Large W/I Closet, 5-pc Ensuite with a Stand Up Shower and Relaxing Tub. Laundry on Second Floor a Huge Bonus! Direct Access From Garage to House. Minutes to Schools, Parks, Restaurants, Shops and Hwy 404. (id:59911)
King Realty Inc.
102 Greenwich Avenue
Stoney Creek, Ontario
Welcome to “The Mulberry”, a sophisticated residence nestled in the heart of Stoney Creek’s Central Park community. A premium build, this home showcases modern design, thoughtful functionality, and comfort. With standout features that include bedroom-level laundry (*converted from 4th bedroom), a versatile loft space, and a main floor office, this home accommodates the evolving needs of families & professionals alike. Whether you're working from home, hosting guests, or simply enjoying day-to-day life, there's room for it all. The contemporary exterior makes a bold first impression, while the backyard - backing directly onto Central Park - provides the backdrop of your dreams. Inside, you're greeted by a stunning foyer, 10’ ceilings, expansive windows, sleek flooring, and loads of other upgrades - all contributing to this elevated space. The lower level has a separate entrance and roughed-in bath - ideal for multigenerational living or future income suite. Enjoy the best of both worlds with easy access to trails and conservation areas like Eramosa Karst, while being minutes from major shopping hubs, restaurants, and everyday essentials. The area is home to well-planned subdivisions, parks, and top-rated schools. With quiet streets, newer homes, and a strong sense of community, it’s an ideal place to raise a family. Quick access to the Red Hill Parkway, LINC, & QEW make getting to downtown Hamilton, Burlington, or Niagara a breeze - this is an address that truly delivers. (id:59911)
Coldwell Banker Community Professionals
Bsmt - 40 Kilkenny Drive
Toronto, Ontario
Brand New spacious Ground Level and Basement 2 Bed 2 car parking.Pride of ownership, all New With Private Entrance. Large Backyard As Common Area With Upper Level Tenants Aaa. All New Appliances, Furnace, Hot Water Tank, Very Efficient Home, additional storage shed in rear yard, Great Landlord in the area. (id:59911)
RE/MAX West Realty Inc.
541 Rouge Hills Drive
Toronto, Ontario
**100 x 322 feet lot** 3 Bedroom Family Home In Sought After Neighbourhood Backing Onto Ravine. Separate Entrance To Walk-Out Basement With 3 Pc Bathroom. Some Newer Windows, Newer Garage Door, 2 Wood Fireplaces. Close To Schools, Shopping, Public Transit, Parks, and a Short Drive To 401. EXPLORE MANY OPTIONS WITH THE LOT SIZE!!! (id:59911)
Homelife Frontier Realty Inc.
607 - 11 Brunel Court
Toronto, Ontario
This Unit Is Located In A Highly Desirable Area Of Downtown Toronto Close To The CN Tower, Rogers Centre, Billy Bishop Airport, And Harbourfront Centre. Stainless Steel Appliances, Spacious Layout, Large Den, Laminate Flooring and Granite Counters. Floor-To-Wall Windows With Lots Of Natural Light. Parking Included. 24Hr Concierge, Indoor Pool, Gym, Bbq Area, Game Room, & Lounge Area. (id:59911)
Right At Home Realty
Upper - 137 Pineway Boulevard
Toronto, Ontario
Sun Filled Home In High Demand Area. Daycare/Primary School & Pineway Park At The Door. Walking To Zion Heights Middle School And Ay Jackson Ss, Close To Seneca College, Shopping,Go- Stn,Trails,Community Center And Library. (id:59911)
Home99 Realty Inc.
25 Hawthorne Drive
Innisfil, Ontario
Welcome to your new home. Located in the vibrant adult community of Sandycove Acres South. This 2 bedroom, 1+1 bath Argus model has a large family room with a gas fireplace and walk out to the deck. The flooring consists of ceramic tile in the front foyer, kitchen and ensuite, wood laminate in the dining room and family room and carpet in the living room and bedrooms. The home is move in ready with newer gas furnace and central air conditioner (2013), windows (2013) and shingles (2010). The galley Kitchen has stainless steel appliances, tiled backsplash, white side by side laundry and a large pantry closet. Main bath is a 3 piece with a walk in shower and the ensuite is a 2 piece off the primary bedroom walk through closet. Private side by side 2 car parking with level access to the front door and new wood steps and deck access to the side door. Sandycove Acres is close to Lake Simcoe, Innisfil Beach Park, Alcona, Stroud, Barrie and HWY 400. There are many groups and activities to participate in along with 2 heated outdoor pools, 3 community halls, wood shop, games room, fitness centre, and outdoor shuffleboard and pickle ball courts. New fees are $855.00/mo lease and $153.79 /mo taxes. Come visit your home to stay and book your showing today. (id:59911)
Royal LePage First Contact Realty Brokerage
73 High Street
Barrie, Ontario
Opportunity Knocks for this Affordable Investment Opportunity! This Semi-detached, Legal 2 unit home, contains both units above ground. Main level has a good sized 1 bedroom with a side deck walk out from the Primary Bedroom. Upper unit contains a 2 bedroom (Loft) plus deck off the Living Room. Separate Hydro Meters. Coin Laundry in Basement. Located amongst Historical buildings and close to all amenities, Beach, Waterfront, Marina, Restaurants, Plazas, Shopping, Public Transit. Currently used as 2 residential Units, and has a C2-1 Mixed Use (Including Residential) 75 High is also available for sale. (id:59911)
Century 21 B.j. Roth Realty Ltd. Brokerage
