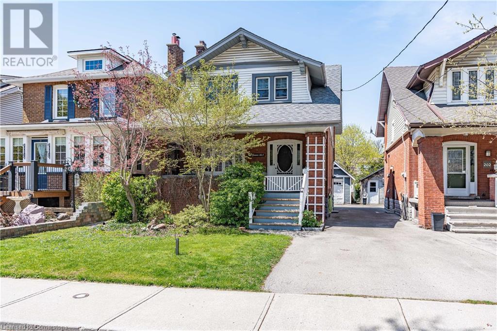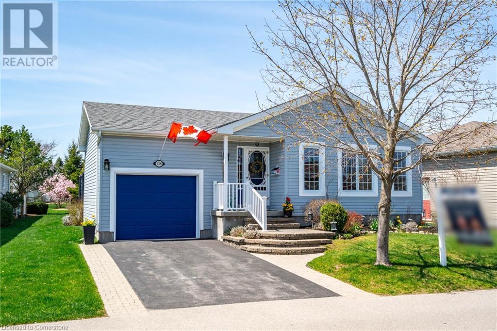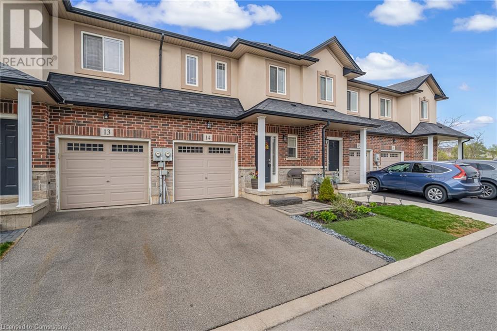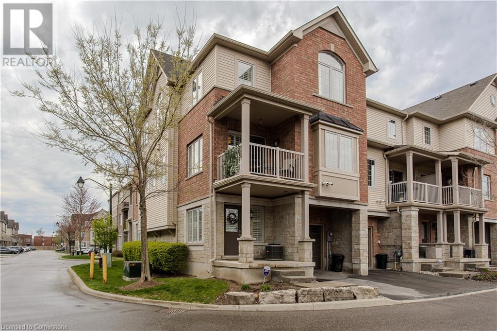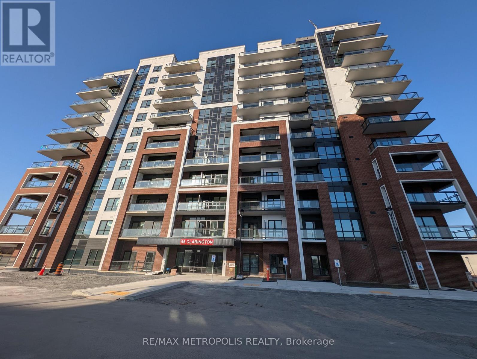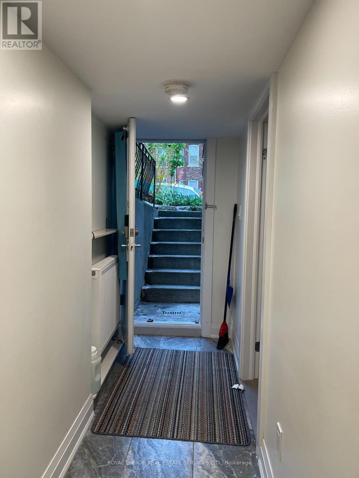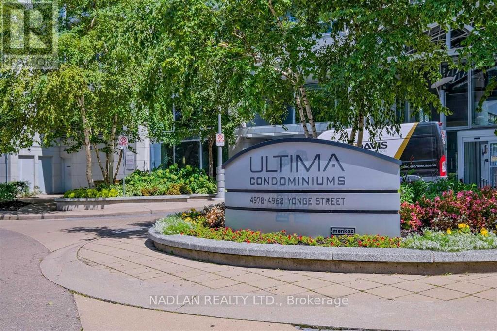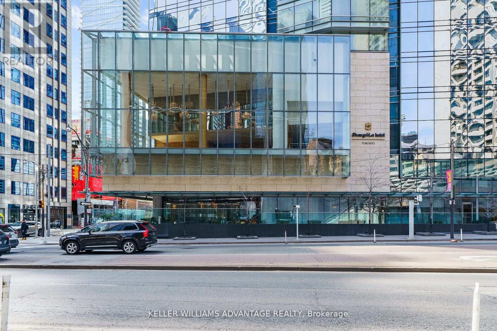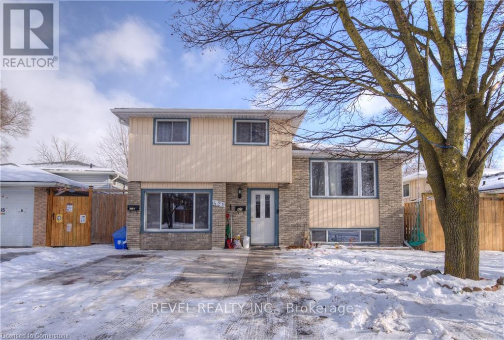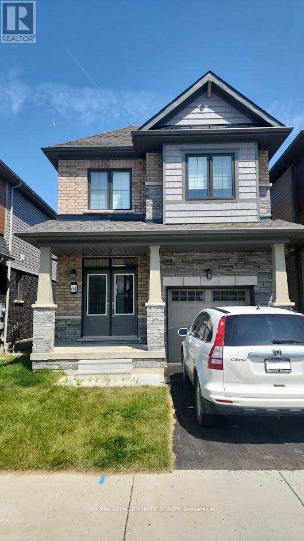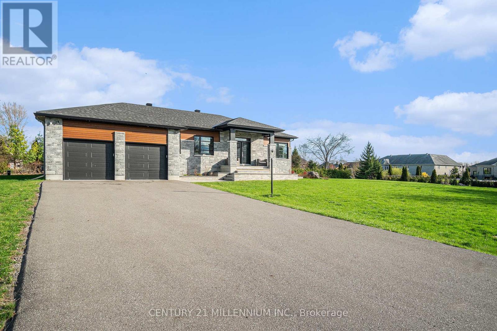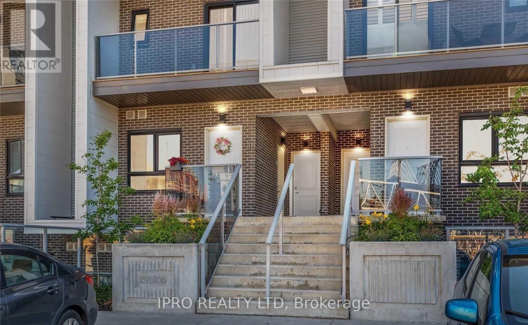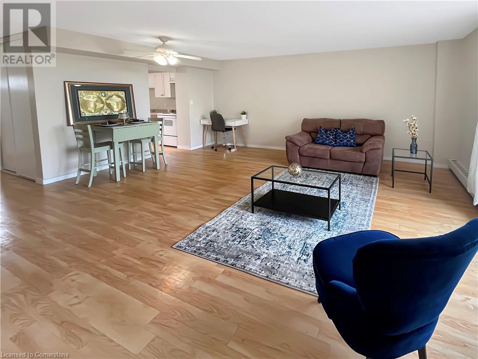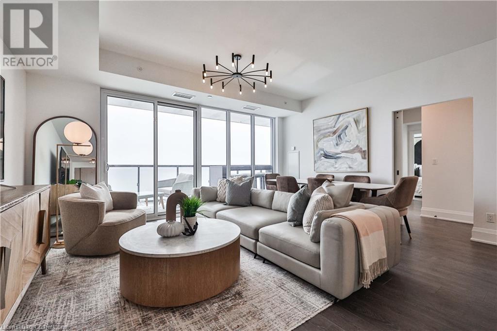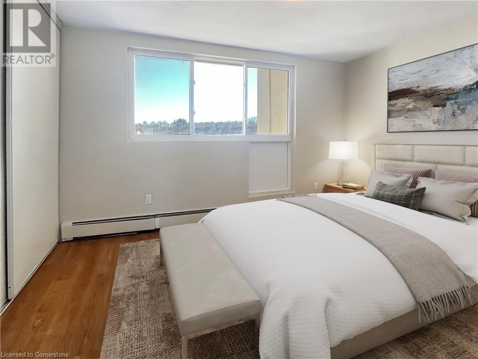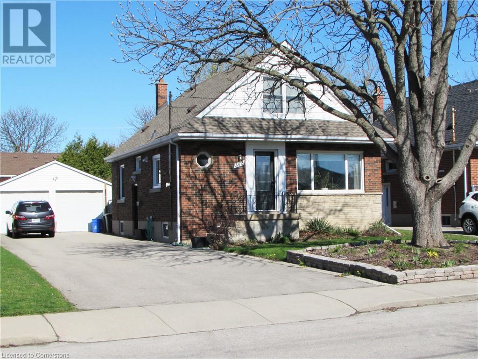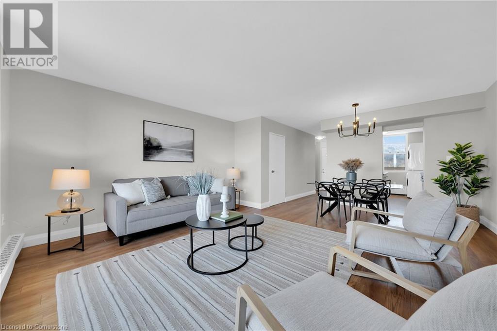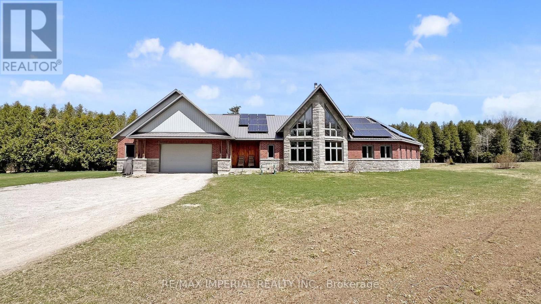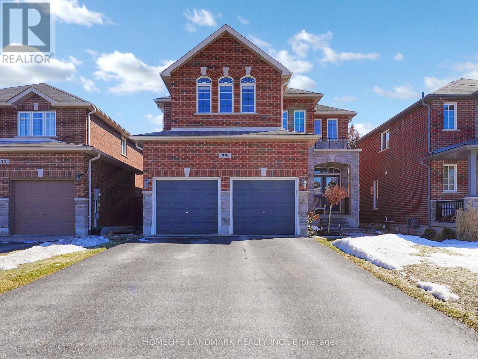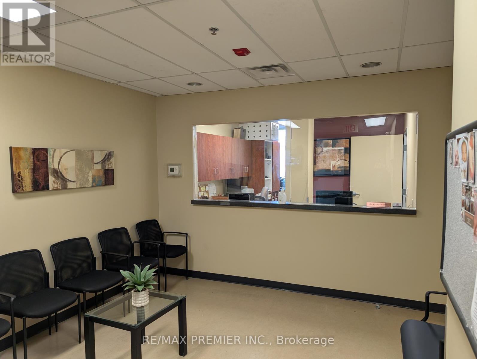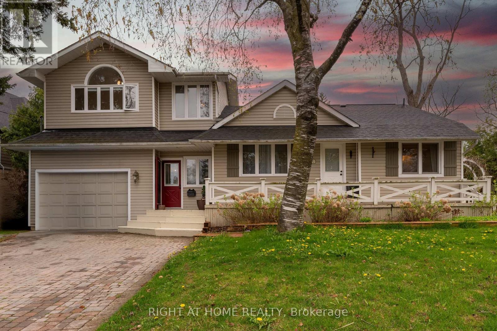114 Glenariff Drive
Freelton, Ontario
Antrim Glen, a Parkbridge Lifestyle Community in the heart of Flamborough near Freelton is a welcoming environment to enjoy year round rural spaces with very little outdoor maintenance. This 1 bedroom home has updated flooring throughout, a large ensuite bathroom with heated floor and walk-in shower. The large living room with (Propane) fireplace has ample room for an office space or media center, perfect for large family/friend gatherings. The kitchen has updated quartz counter tops and light fixtures with a beautiful Sunroom featured space to enjoy outside views and a walk out to a private patio. A second patio is behind this corner of the home, landscaped for privacy as well. The unspoiled basement provides limitless possibilities to develop a guest/hobby space or additional family room. Park facilities include heated salt water outdoor pool, sauna, gym, library and billiard room. Just 30 minutes to Burlington; 18 minutes to Cambridge, minutes to Waterdown and the 401. (id:59911)
Keller Williams Edge Realty
1330 Blanshard Drive
Burlington, Ontario
Welcome to 1330 Blanshard Drive, in the desirable Tansley neighbourhood of North Burlington! This beautiful freehold townhome features 2 bedrooms, 2.5 bathrooms & just over 1400 sq.ft. of above grade living space. Step inside off the front porch, to a spacious main floor living room / dining room area. Into the galley-style kitchen you’ll find bright, white cupboards with ample counter &cupboard storage. Right off the kitchen you'll head outside to your backyard oasis with patio, pergola, shed and beautifully maintained gardens. Interior garage access is conveniently located near the front door along with a 2-piece powder room. Heading upstairs, is the spacious primary bedroom with a 4-piece ensuite & walk-in closet. You’ll also find an additional well-sized bedroom, a spacious 4-piece main bathroom, & upstairs laundry room. Down in the finished basement is a large rec room with plenty of space for an office or an additional bedroom set-up. Close to retail, restaurants, schools, public transit & highway access, it’s time to join family friendly Tansley community & call this townhouse your home! (id:59911)
Coldwell Banker Community Professionals
206 Grosvenor Avenue S
Hamilton, Ontario
Welcome to 206 Grosvenor Ave South! This 1 1/2 storey gem nestled in the desirable Delta West neighborhood is packed with improvements. Step into the home from the covered front porch and be greeted by a main level that boasts originaltrim and detailing, a spacious living room, dining room and cozy kitchen. Upstairs is a spacious master bedroom, plus 2 additional bedrooms with a fully updated bathroom. The fully finished basement adds to the practical living space with a large family room, laundry and additional new bathroom. Gorgeous backyard including detached garage with hydro. Sleep well knowing all major systems have been upgraded including new roof, fully redone electrical (all knob and tube remitted) and full basement waterproofing with active warranty. Steps from Gage Park, Ottawa Street and nestled on a quiet street, don't hesitate to make this home yours! (id:59911)
Revel Realty Inc.
10 Grassyplain Drive
Hamilton, Ontario
NO REAR NEIGHBOURS! Beautiful custom-built home nestled in a quiet pocket of Glanbrook, bordering Ancaster. Featuring a double-wide, double-deep concrete driveway that extends seamlessly into the rear yard. A large, covered front porch offers the perfect spot to sit back and enjoy the friendly neighbourhood. Inside, the open-concept main living area showcases vaulted ceilings and a custom kitchen with built-in appliances and large separate dining room. Step out onto the private rear composite deck—ideal for relaxing or entertaining. A convenient side entrance from the garage leads to the basement, complete with large egress windows in the spacious back room which is perfect for in-law suite potential! Garage is currently a carpenter/woodworkers dream, with so much potential to work from home. Metal roof (2023).RSA (id:59911)
RE/MAX Escarpment Realty Inc.
3394 Dustan Street
Vineland, Ontario
END UNIT BUNGALOW TOWNHOME! Welcome to beautiful Victoria Shores, a lovely community tucked away in the north end of Vineland on the shores of Lake Ontario with access to a private beach, walking trails and a community centre. This 2+1-bedroom home is warm and welcoming, features 3 full bathrooms, fully finished basement, and a large backyard. The main floor begins with a welcoming and spacious foyer that leads to the lovely kitchen with updated granite counters and large breakfast bar. The living/dining area is generous in size with a cozy gas fireplace, and hardwood flooring. The Primary bedroom features his and her closets, renovated ensuite with quartz counters and large glass shower. The second bedroom is bright and airy with a large bay window and could easily be used as an office/den. The main floor laundry is conveniently located just off the garage. The large basement boasts an expansive family room with a second gas fireplace, an additional bedroom, third full bathroom, and an additional room that could be used as a gym or office. The utility and cold cellar provide plenty of extra storage. The backyard is beautifully hardscaped, has a large deck and interlock patio area for entertaining, and a large shed. The single garage and driveway can park 4 cars! The Clubhouse has skyline views and is organized by the Social Committee (monthly membership fee is $44.00/month) and hosts various activities, games and clubs. Seconds from the QEW, and minutes to wineries, fruit stands & amenities! (id:59911)
Royal LePage State Realty
136 Glenariff Drive
Hamilton, Ontario
This lovely bungalow with 2+1 bedrooms and 2 bathrooms is 1339 square feet and is situated in the beautiful community of Antrim Glen; a Parkbridge Land Lease Community geared to adult lifestyle living. Enter this spotless home and be welcomed by a charming living room, featuring engineered hardwood floors and a cozy gas fireplace framed by elegant custom –built-ins. The large, east-facing living/dining room allows you to enjoy the morning sun and is a great entertaining space. The updated kitchen offers plenty of cabinets and counter space and features newer stainless-steel appliances along with a large breakfast bar. Off the kitchen is a private deck with composite decking offering a southwest exposure where you can BBQ or relax and enjoy the quiet countryside and perennial gardens. The spacious primary bedroom includes a walk-in closet and an updated 4-piece bathroom with double sink vanity. Most of the basement remains unfinished, so, let your creativity bring this blank canvas to life. However, the basement does feature a bedroom that can serve as a versatile space. The single car garage offers convenient inside entry and the driveway has been widened to allow for 2 car parking. Antrim Glen residents have access to a wide range of amenities which include a community centre with an event hall, gym, billiards room, library, shuffleboard and a heated outdoor saltwater pool (a 1-minute walk away!). There is a myriad of activities that take place in this friendly community including cards, hiking and various social events. Don’t be TOO LATE*! *REG TM. RSA. (id:59911)
RE/MAX Escarpment Realty Inc.
9 Hampton Brook Way Unit# 14
Mount Hope, Ontario
Welcome to this beautiful 3-bedroom, 2.5-bathroom freehold townhome in the desirable and growing community of Mount Hope. Ideally located just minutes from Hamilton International Airport, schools, parks, shopping, and highway access, this home offers the perfect mix of comfort, style, and convenience. With 9-ft ceilings, the bright, open-concept main floor features a beautiful kitchen with stainless steel appliances, flowing seamlessly into the dining and living areas—great for entertaining or everyday living. As you head upstairs, you’ll find a cozy reading nook or home office area—perfect for remote work or quiet study time. The spacious primary suite includes a generous sized closet and private 4-pc ensuite, and there are two additional well-sized bedrooms and a full bath ideal for families or professionals. Step outside to your private backyard oasis, complete with a beautiful 2-tiered deck and pergola—ideal for summer gatherings, relaxing evenings, or outdoor dining. Additional features include inside entry from the garage, a Nest thermostat, August Home Smart Lock, low-maintenance yard, and ample visitor's parking, offering stress-free living in a prime location. (id:59911)
Keller Williams Edge Realty
38 Honeycrisp Crescent
Vaughan, Ontario
Spacious 1 bedroom & den in this open concept layout! Enjoy the Sunny South view from your own private balcony. Located just south of the Vaughan metropolitan subway station and close to the YRT & Viva! Enjoy the luxury of a modern building with tons of great amenities! Soaring high ceilings makes it feel extra large! Cineplex, Costco, Ikea, mini putt, Dave & Busters eateries and clubs just a walking distance away. (id:59911)
Ipro Realty Ltd
800 Garden Court Crescent
Woodstock, Ontario
Welcome to Garden Ridge by Sally Creek Lifestyle Homes — a vibrant FREEHOLD ADULT/ACTIVE LIFESTYLE COMMUNITY for 55+ adults, nestled in the highly sought-after Sally Creek neighborhood of Woodstock. Living here means enjoying all that the dty has to offer — local restaurants, shopping, healthcare services, recreational facilities, and cultural attractions, all just minutes from home. This FULLY FINISHED AND AVAILABLE NOW freehold bungalow offers 1630 square feet of beautifully finished total living space — thoughtfully designed for comfort, style, and ease. Inside, you'll love the soaring 10-foot ceilings on the main floor and 9-foot ceilings on the lower level, along with large transom-enhanced windows that flood the home with natural light. The kitchen features extended-height 45-inch upper cabinets with crown molding, quart countertops, and high-end finishes that balance beauty with function. Luxury continues throughout with engineered hardwood flooring, 1x2 ceramic tiles, three full bathrooms, and a custom oak staircase accented with wrought iron spindles. Recessed pot lighting adds a polished, modem touch. Enjoy the added bonus of a fully finished walkout basement featuring a spadous recreation room, bedroom, and full bathroom. Walk out directly to your private yard, perfect for relaxing or entertaining. Plenty of natural light makes this lower level feel just as welcoming as the main floor. Just move in and enjoy! As a resident of Garden Ridge, you'll have exclusive access to the Sally Creek Recreation Centre — complete with a party room and kitchen, fitness area, games and craft rooms, a cozy lounge with bar, and a library — perfect for socializing or relaxing. You'll also be just a short walk from the Sally Creek Golf Club, making it easy to stay active and connected in every season. Don't miss your opportunity to be part of this warm, friendly, and engaging 55+ community. (id:59911)
RE/MAX Escarpment Realty Inc.
1401 Plains Road E Unit# 112
Burlington, Ontario
Welcome to this beautifully maintained, sun-filled 3-storey end-unit townhome located in one of Burlington’s most convenient and family-friendly communities. With nearly-new finishes, low condo fees, and a layout ideal for growing families, this home offers a perfect blend of comfort and lifestyle. Set within walking distance to everyday amenities, great schools, parks, and just a short drive to the lake and vibrant downtown Burlington, this home delivers unmatched convenience. Step inside to a bright and open main level, where the inviting entryway leads into a spacious living area featuring large windows with California shutters—filling the space with natural light. The second floor boasts hardwood floors throughout and a functional, family-focused layout. The eat-in kitchen is equipped with stainless steel appliances, a breakfast bar, and a stylish tile backsplash. Walk out from the kitchen to your own private balcony—perfect for your morning coffee or a quiet evening unwind. The adjacent family room offers plenty of space for relaxation or entertaining, while a well-placed 2-piece powder room adds to the practicality of this level. Upstairs, the third level offers a peaceful retreat with a spacious primary bedroom, highlighted by a stunning arched window and a large closet. Two additional generously sized bedrooms provide space for children, guests, or a home office. A bright and modern 4-piece bathroom completes this floor. Whether you’re just starting out or looking to grow, this home checks all the boxes—light-filled spaces, smart layout, and a location that puts everything at your fingertips. (id:59911)
Royal LePage Burloak Real Estate Services
6346 Charnwood Avenue
Niagara Falls, Ontario
A family home for the last 40 years, this is a good home in a great location, with lots of outdoor space. The light-filled main floor features a well proportioned living room, a dining space with lots of room for family gatherings, a large kitchen that could be even better with your touch! The second floor has three bedrooms large enough for everyone, and a retro family bath with everything you need for now. The lower level family room with its brick wood-burning fireplace and build-in serving area, is large enough to accommodate every party. But wait - there's more. The 480 square foot unfinished lowest level offers either plenty of storage or room for imagination! The oversized lot allows for a BBQ & sitting area and still room for games. Double wide driveway and attached garage wrap up the house, located only minutes from the QEW, all amenities, great schools and easy access to nature via all the trails, walk ways, bike paths along the Niagara River, and don't forget the main attractions, Niagara Falls. (id:59911)
Keller Williams Edge Realty
26 Elberta Street
St. Catharines, Ontario
Lovingly cared for, this all brick Bungalow is ready to welcome its new Family. Situated on a Quiet family friendly street on a nice completely fenced lot, this home offers the perfect combination of privacy with endless possibilities. Sweet eat-in kitchen. Large bright living room, 3 Bedrooms with ample closets and storage and hardwood flooring throughout. BONUS walk-up loft space for bedroom, playroom, or whatever your heart desires. The lower level is unfinished high and dry waiting for your personality to shine through. Side entrance off the driveway has great potential for an in-law apartment or great rec room for your family. Walkable to schools and grocery, it's an ideal setting for families. This property is more than just a house it's a home you'll be proud to call your own. Updates include all vinyl windows, fully fenced yard, side entrance, high ceilings, concrete drive, hot water tank '16, furnace '09, roof 2019, low maintenance front yard with turf (id:59911)
RE/MAX Garden City Realty Inc.
957 Sanford Drive
Burlington, Ontario
Pride of ownership shows in this spacious home with over 2400 square feet of finished living space! The main level features gleaming hardwood & a large, open-concept dining room & living room w/ potlights, coved ceiling & gas fireplace. The TV den has a hide-away desk and is easily converted to a 3rd bedroom. The custom-designed kitchen has stainless steel appliances including a gas stove, built-in overhead microwave, and solid oak cabinets. The primary bedroom has a fully lit wall-to-wall closet and stacked washer/dryer. The main bath is modern and tasteful with a large, glass-enclosed w/i shower and glass sink. A beautiful great-room addition (2008) features soaring, 15-foot ceilings and overlooks the inground, saltwater pool. The yard is beautifully landscaped w/ perennials, interlock patio, and outdoor kitchen w/ fridge & natural gas cooking with a retractable awning overhead. The basement would be a great inlaw suite or teen retreat. It has a full bathroom, kitchenette, bedroom and large recroom, as well as storage & utility rooms. The detached garage is fully-powered and big enough for both a car and small workshop. (id:59911)
RE/MAX Escarpment Realty Inc.
607 Hurd Avenue
Burlington, Ontario
Located in the heart of downtown Burlington, this rare bungalow-style home with a beautifully renovated space with 1+1 bedrooms (originally 3) and 2.5 bathrooms, spanning 1,508 sq. ft. plus a finished basement. Perfect for those who value a walkable lifestyle, you're just steps away from the waterfront, parks, vibrant shopping and dining, coffee shops, and the Performing Arts Centre. This unique property seamlessly combines modern updates with timeless charm, featuring arched doorways, textured plaster walls, French doors with etched glass, a wood-burning fireplace, California shutters, hardwood floors & more. The renovated kitchen with stainless steel appliances adjoins a bright solarium, perfect for morning coffee while overlooking the private backyard, complete with a flagstone patio. The primary retreat features a large dressing room (possible 2nd bedroom) and luxurious ensuite with marble floors and walls, soaker tub and separate shower. If you seek convenience, style, and proximity to all that downtown Burlington has to offer, don't miss this incredible opportunity! (id:59911)
Royal LePage Burloak Real Estate Services
61 Soho Street Unit# 13
Stoney Creek, Ontario
Welcome to 61 Soho Street—a stunning, 1602 sq ft freehold end-unit townhome built in 2023, nestled in the sought-after Central Park community. This beautifully designed home offers an open-concept main floor featuring a spacious living and dining area, perfect for both everyday living and entertaining. The modern kitchen boasts stainless steel appliances, quartz countertops, and sleek, durable flooring that adds style and easy maintenance. The bright and airy great room offers large windows and a patio door to enjoy serene sunset views. Upstairs, you’ll find 3 generously sized bedrooms, 2.5 bathrooms, and the convenience of second-floor laundry. This location is a commuter’s dream with quick access to highways and public transit. You’ll also enjoy close proximity to shopping centers, schools, parks, a movie theatre, and a recreation centre. Move-in ready and filled with modern touches—this home has everything! (id:59911)
RE/MAX Escarpment Realty Inc.
189 Lake Drive E
Georgina, Ontario
Charming four-season lakeside home on a rare 60 x 250 Ft Lot, a sought after section of waterfront with sweeping views of Lake Simcoe, timeless character & endless potential. Whether you're looking for a year-round residence or the perfect weekend escape, this rare offering delivers! Surrounded by beautifully renovated and newly built homes, this property is also an outstanding opportunity to renovate or build your dream home in a sought-after lakeside community. Inside, the home radiates warmth with original wood-paneled ceilings, classic wainscoting, and a striking stone fireplace - creating a cozy, inviting atmosphere. Lovingly maintained by the same couple for nearly 40 years! Step outside and envision the possibilities: transform the generous shoreline into your personal water sport and boating haven in summer, and in winter, enjoy ice fishing, snowmobiling, and the peaceful beauty of lakeside living. The property also includes detached double garage, complete with a tool room and home gym - offering ample space for both work and leisure. Located just 5 minutes from Georgina's renowned 'ROC' Campus, you'll have access to year-round recreation including basketball, volleyball, tennis, biking, soccer & a splash pad in summer, along with skiing, tubing, snowboarding, tobogganing, and skating in winter. Plus, you're just minutes from charming local shops & convenient big-box stores. A 15 min drive to Hwys 404, & 48 takes take you down to the city for work or entertainment. Bonus: This property is connected to natural gas, municipal water & sewers, plus it has a concrete pad, block wall crawl space. Don't miss your chance to own this rare gem-where timeless charm meets unlimited potential, just steps from the sandy shoreline. **See Virtual Tour!** (id:59911)
Royal LePage Your Community Realty
1706 - 286 Main Street
Toronto, Ontario
This gorgeous 1 bedroom + 1 den Unit Features A Super Functional Layout, Tons Of Natural Light, Soaring 9-foot ceilings, a Light & Airy Modern Kitchen W/ Stainless Steel & Integrated Appliances, Separate Den W/ Door. Laminate Flooring, Smooth Ceilings, A Private Balcony & Attention To Detail Throughout The Suite. Impressive Building Amenities Include a 24/7 Concierge, a Well-Equipped Gym, Weight & Yoga Rooms, an Outdoor Terrace W/ BBQs, a Party Room, a Children's Play Area, a Guest Suite, Etc. Across The Street From Subway Station & Danforth GO Train, Only 15 minutes to Downtown! Close To Hospital, Grocery, TTC, Shops, Restaurants, Parks, Schools, Cafes, The Beach, Greektown, Leslieville & More. Available Immediately! Triple A Tenants Only Please. (id:59911)
Royal LePage Platinum Realty
1409 - 125 Village Green Square
Toronto, Ontario
Offer anytime.Bright & Corner Unit Tridel Build Condo W/Spacious Rooms. Functional Layout W/2 Bedrooms & 2Baths. Laminate Flooring & Granite C/Top, W/I Closet In Prime Br. Balcony. Ensuite laundry. Beautiful View From The Unit. High Demand Location W/Steps To All Amenities. 24 Hr.Concierge/Security.maintenance include all the utilities electricity, gas, water,Indoor Pool,Sauna, Gym, building insurance and common elements.Close to Movie Theatre, Business Centre. TTC& Go Transit. Min. To Hwy 401. Grocery, etc & Agincourt Mall. Great Investment & Best and convenient Location. (id:59911)
RE/MAX Hallmark First Group Realty Ltd.
207 - 55 Clarington Boulevard
Clarington, Ontario
Luxury Condo for Lease in the Heart of Downtown Bowmanville!** Don't miss this incredible opportunity to live in a **brand-new, modern condo** situated in the vibrant **Downtown Bowmanville** community. This beautifully designed **1-bedroom + den, 2-bathroom** unit offers a blend of style, comfort, and convenience. Key Features: Spacious & Functional Layout, Open-concept living with ample natural light, Modern Finishes, Luxury vinyl flooring throughout, 9-foot ceilings for an airy feel, Gourmet Kitchen, Elegant quartz countertops, contemporary cabinetry, and stainless steel appliances, Large Open Balcony, Enjoy your morning coffee or unwind with scenic views, Primary Bedroom with Ensuite, A private retreat with a sleek, modern bathroom, Den Area - Ideal for a home office, guest space, or additional storage, 2 Full Bathrooms - Stylish and well-appointed for convenience. Building & Location Perks: 1 Underground Parking Spot, Safe and secure parking included, FREE High-Speed Internet, Stay connected with complimentary internet access, Prime Location - Steps from shops, dining, parks, and entertainment, Excellent Commuter Access - Close to GO Station & Hwy 401 for an easy commute to the GTA. Great Community - A safe, friendly neighborhood with everything you need within reach. Short Drive from Beautiful Beaches of Lake Ontario. This **move-in-ready** condo is perfect for anyone seeking contemporary living in a fantastic location! If the property is leased by May 15th 2025, the Tenant will receive a $1,000 gift card to Amazon (conditions may apply). (id:59911)
RE/MAX Metropolis Realty
3505 - 8 Wellesley Street W
Toronto, Ontario
Welcome to the brand new, never lived-in suite 3505 at 8 Wellesley Street. A sophisticated 1Bedroom + Media Including an EV PARKING in one of downtown Torontos most sought-after new addresses. Bathed in natural light, this stunning north-facing unit boasts sweeping sunset views through floor-to-ceiling windows. The thoughtfully designed open-concept layout is complemented by clean, contemporary finishes that embody modern urban living. Perfectly situated just steps from Wellesley Station, the University of Toronto, TMU, and an array of premier dining, shopping, and cultural destinations, this is city living at its finest. (id:59911)
RE/MAX West Realty Inc.
1013 - 50 Power Street
Toronto, Ontario
Welcome to your urban oasis at Home Condos! Stunning 2 bed, 2 bath condo offers contemporary living in the heart of the city. Step into a bright and airy open-concept living space, perfect for entertaining or unwinding after a busy day. The modern kitchen features sleek appliances and ample storage. Spacious primary bedroom boasts a luxurious ensuite bathroom, complete with a standing shower. Well-appointed 2nd bedroom and additional full bathroom provide comfort and convenience for guests or family members. Enjoy your morning coffee or evening cocktails on the private balcony, offering beautiful cityview. With floor-to-ceiling windows throughout, natural light floods every corner of this chic urban retreat. Also comes with the added convenience of 1 parking space and 1 locker, providing ample storage for your belongings. Located in a vibrant neighborhood, you'll have easy access to shopping, dining, entertainment, and TTC. Plus, take advantage of the building's amenities! (id:59911)
Retrend Realty Ltd
203 - 9 Spadina Avenue
Toronto, Ontario
Rarely available 2-Bedroom+Study south east corner unit in the the sought-after Vela Lofts in Harbour View Estates - an intimate 9-storey mid-rise condo located in the heart of downtown and just steps to the waterfront! This functional split bedroom floor plan is approximately 850-sf and features 9-ft ceilings, a large kitchen with gas stove and centre island, and a spacious open concept living room with wraparound floor to ceiling windows. Enjoy access to 30,000-sf Superclub which includes: Well-equipped fitness centre, indoor running track, swimming pool, full-size basketball court, squash court, tennis court, party room, theatre, bowling lane, guests suites, BBQ area & much more! Steps to transit (streetcar to Union & Spadina subway), THE WELL Shops & Restaurants, Coffee Shops, Restaurants, Canoe Landing Park and Community Centre, Supermarkets (Sobeys, Farmboy), Rogers Centre and Scotiabank Arena. Minutes to Fort York Library, Queen West, King West, Financial District, Metro Toronto Convention Centre, and Union Station (VIA Rail/GO Transit/UP Express). Easy access to DVP/Gardner, YTZ airport, and the Waterfront. Excellent value with 1 parking, 1 locker, and all utilities included. Move in May 15th or June 1st! (id:59911)
Prompton Real Estate Services Corp.
Lower - 488 Lansdowne Avenue
Toronto, Ontario
Modern & Bright Basement Apartment Prime Location! This newly remodeled basement apartment offers a stylish open-concept layout, combining the spacious kitchen and living area for a functional and inviting space. With 6.7 ft ceiling height, the unit feels airy and comfortable. The kitchen features generous counter space and an above-grade window, bringing in natural light to enhance the modern design. The sleek bathroom includes a large glass-enclosed shower, adding a contemporary touch. Enjoy the convenience of an in-unit stacking washer and dryer, plus a private separate entrance for added privacy. All utilities are included in the rent for stress-free living. Located in a fantastic neighborhood, with TTC just steps away and shopping, restaurants, and cafés on Bloor Street within walking distance. Ideal for a single professional looking for comfort and convenience. (id:59911)
Royal LePage Real Estate Services Ltd.
349 College Street
Toronto, Ontario
A Rare, Small Format Retail Opportunity Just West Of Bustling College & Spadina Intersection! Located At the Gateway to Kensington Market and adjacent to both The University Of Toronto and Chinatown. Take Advantage Of Prominent Signage Opportunity Along Busy College Ave. Ttc Streetcar Stop Located immediately in front of the Property. Benefit Daily From Very High Automotive & Pedestrian Traffic. Streetfront Green P Parking. (id:59911)
Cb Metropolitan Commercial Ltd.
2811 - 4978 Yonge Street
Toronto, Ontario
Luxury Ultima Condo, new floor, fresh paint ,Direct Underground Access To North York And Sheppard Subway Stations, Walk To North York City Centre, Shops And Restaurants. 24 Hr Concierge, Recreation Facilities Includes: Indoor Pool, Gym, Sauna, Party Room And Guest Suites. Close To Hwy 401 (id:59911)
Nadlan Realty Ltd.
2308 - 180 University Avenue
Toronto, Ontario
*Priced to Sell* Elevate your lifestyle at the prestigious Shangri-La Residences Toronto. This stunning 2-bedroom, 3-bathroom condo spans 1,414 sq. ft., offering a spacious and elegant layout. Boasting east-facing city views, the suite features an open balcony, a gourmet kitchen with built-in appliances, and a carpet-free interior with luxurious finishes throughout. Relax in the living room by the fireplace or enjoy the convenience of ensuite laundry and abundant storage. Includes parking and hotel guest parking. A true masterpiece of urban living! Upgraded Heated Floors in the Bathrooms, upgraded Herringbone Flooring and potlights added throughout. *Motivated Seller* **EXTRAS** Indulge in 5-star Hotel amenities includes a gym, pool, sauna, and concierge service, all located in the vibrant Bay Street Corridor, steps from University and Adelaide. (id:59911)
Keller Williams Advantage Realty
421 Preston Parkway
Cambridge, Ontario
Welcome to your spacious and versatile side-split home in Cambridges desirable Preston area! Ideally located minutes from the 401, Conestoga College, the new Cambridge Soccer Complex, and shopping amenities, this property is also within walking distance to a local elementary school, making it perfect for families. The unique layout features a main foyer that provides access to three distinct living spaces, offering privacy and flexibility. The main floor includes a kitchen, dining room, bedroom, a convenient two-piece bathroom, and a two-piece ensuite. On the upper main level, you'll find a bright, open space with three generously sized bedrooms and a four-piece bathroom. The basement offers a two-piece ensuite and is equipped with a stove receptacle, providing additional versatility. With its ideal location and flexible layout, 421 Preston Parkway is a must-see. Schedule your showing today! (id:59911)
Revel Realty Inc.
4 - 1508 Upper James Street
Hamilton, Ontario
Operating for 25 years. This eco-friendly dry cleaning business is highly reputable and long standing in one of the busiest retail plazas in Hamilton situated on Upper James Street. High-end equipment included. Inventory is separate. Pride of ownership. Lease in place until May 2028. Financials available upon request. SHARE SALE (id:59911)
Revel Realty Inc.
Upper Level - 332 Colborne Street
Central Elgin, Ontario
Immediately Available, Fully Furnished, 1 BEDROOM ( Upper Level Only ) And 1 Full WASHROOM, 2 Car Parkings, On Upper level. Get in Port Stanley Just in time for the Summer! Solid 1 1/2Storey Duplex. Located on a large lot with ample parking for 2, In-suite laundry and forced air gas heating. Upper level is 1 bedroom with Electric baseboard heating.Close to all the amenities, book your showing today to see all that Port Stanley has to offer! (id:59911)
Ipro Realty Ltd.
64 Monteith Drive
Brantford, Ontario
Stunning detached home in the desirable community on Wyndfield, Brantford. Thisbeautiful 3 bedroom, 2.5 bathroom house features 9 ft Ceilings, open concept, UpgradedHardwood On Main Floor, Oak Stairs, large windows, 2nd Floor Laundry. Garage Entrance ToHome, Primary Ensuite W/separate shower and soaker tub. A Must See !! (id:59911)
Royal LePage Ignite Realty
6470 Apple Orchard Road
Ottawa, Ontario
Welcome to 6470 Apple Orchard Road in Greely! This beautiful custom built was built in 2019. It offers an extended driveway with lots of parking and a double garage. Open concept upgraded kitchen with island, backplash, quartz counters and a double sided fire place with large windows! Primary bedroom has a luxurious 5 piece ensuite with a tub, glass shower and double vanity. 3 total bedrooms and 2 full washrooms on the main floor including laundry. The basement is newly finished with 2 additional bedrooms with walk in closets and a 3rd full washroom. Massive rec room area and living area with a separate entrance through the garage. Interlocking at the front and back of the house with a gazebo and jungle gym. Fire pit area with lots of potential to add whatever you heart desires! (id:59911)
Century 21 Millennium Inc.
32a - 1430 Highland Road W
Kitchener, Ontario
This Modern 2 Storey Townhome Offers Over 1100 Square Feet Of Finished Living Space, Underground Parking. This Townhome Is Just Three Years Old And It Features A Beautifully Finished Kitchen With Granite Countertops, White Subway Tile Backsplash, And Stainless-Steel Appliances. The Open Concept Main Level Provides Lots Of Natural Light And A 2-Piece Bathroom. The First Upper Level Includes 2 Bedrooms, Including A Primary Bedroom With Private Balcony, A Full Bathroom, And Laundry. The Upper Level You Will Find Some Extra Space For A Desk Or Storage, But Most Excitingly Your Very Own Private Rooftop Terrace! This Home Is Located In Park Heaven, With 4 Parks And 6 Recreation Facilities Within A 20-Minute Walk. It Is Centrally Located And Is Close To Excellent Schools, Groceries, Shopping, Gyms, Restaurants, Movies And More! (id:59911)
Ipro Realty Ltd
586 Pinegrove Road
Oakville, Ontario
Sun-Filled 3 Bedroom Renovated Bungalow On 60' X 126' Lot In Desirable South Oakville Amongst New Builds. Renovated Kitchen with Stainless Steel Appliances, Quartz Countertop. Large Picture Windows Overlooking Mature Trees, Large Deck And Private Backyard With A Beautiful Pond. Minutes To Qew, Go Train, Downtown Oakville, Lakeshore Rd and More. Included: SS Appliances, All ELFs. Tenants pay 70% Utilities. Driveway and Backyard are shared with basement tenant* (id:59911)
Ipro Realty Ltd.
403 - 135 Canon Jackson Drive
Toronto, Ontario
Beautiful 2-bedroom, 2-bath corner unit in the sought-after Keelesdale community. This bright and spacious suite features 9-ft ceilings, an open-concept living/dining/kitchen area, and a private balcony with serene ravine views. Corner layout allows for ample natural light throughout. Just a 6-minute walk to the upcoming Eglinton LRT and close to major highways (401/400), Yorkdale Shopping Centre, Castlefield Design District, SmartCentres retail, Humber River Hospital, York University, and downtown Toronto. Transit access at your doorstep. Enjoy exceptional building amenities including a two-storey fitness centre, party room, co-working lounge, pet wash station, BBQ area, potting shed, walking/cycling trails, and a brand new city park. Conveniently located near grocery stores, banks, restaurants, schools, and libraries. Don't miss this opportunity to live in one of Toronto's most vibrant and growing communities. (id:59911)
Right At Home Realty
350 Quigley Road Unit# 712
Hamilton, Ontario
Thinking of a Condo lifestyle? An opportunity to own one of the largest layouts in the building. Coming in at 1150 sq ft, this unique 3-bedroom 2-story townhome is Perfect for commuters, as the location offers easy access to the Redhill Parkway and QEW, with plenty of walking trails nearby. The building boasts stunning views of greenspace and the surrounding area, with a spacious master bedroom, including newer windows, patio door and firedoor. The open-concept living/dining area and well-sized kitchen come with a brand new stove and fridge. There is space and hook-ups in the unit to bring a dishwasher, washer and dryer. There is also a bonus closet under the stairs that can be used as a walk-in pantry or added storage. The unit comes with one underground parking space, and a large storage locker in the basement. The building amenities include a basketball court (with nets in a covered area), a community garden, bike storage, a party room, children's playground and community BBQ's. The two-story layout and outdoor sky streets give the building a townhome feel, and being pet-friendly, you can have it all and your furry friends! Located in East Hamilton, close to schools, parks, shopping, and major highways, this is an affordable option with everything you need. (id:59911)
RE/MAX Escarpment Realty Inc.
370 Martha Street Unit# 2204
Burlington, Ontario
Location, Location, Location! Luxury Living at the beautiful Brand New Nautique Residents nestled in the heart of Burlingtons vibrant Downtown Waterfront Community. Enjoy the waterfront lifestyle in this 2 bedrm plus den, 2 full bath residence offering prime breathtaking completely unobstructed views of the lake from your wrap around balcony. Sophisticated interior with 9 ft ceiling height and floor-to-ceiling windows that flood the interior with natural light. This premier unit (one of only 2 units) has a 42 ft continuous terrace facing the lake and is accessible from ALL rooms. Primary suite includes a spacious walk in closet and spa inspired ensuite. Approximately 1351 sq. ft. (1089 sq. ft plus 262 sq. ft. balcony), one locker and one parking space on level one is included. Luxury living and a carefree lifestyle await, don't miss this opportunity to be one of the lucky few who have the opportunity to enjoy lakefront living. Walk To Spencer Smith Park, Restaurants, Coffee Shops, The Pearle Spa and All the Summer Festivals! One Step from: Burlington Centre, No Frills, Walmart, Central Park, GO Station, Public Library and much more. Building Amenities included: Dining Room, Dining and Bar Areas, Indoor/Outdoor Yoga Studio, Fitness Centre, Sky Lounge, Fire Pits, Swimming Pool, Whirlpool, and Outdoor Terrace to gather and enjoy with new friends. Plus, with a 24-hour concierge, youll always feel secure. Nestled in the heart of downtown Burlington, the Burlington Pier, and a vibrant selection of cafes, restaurants, and shops. The area buzzes with festivals and events, offering a dynamic and engaging community experience. Imagine waking up to stunning views and ending your day with spectacular sunsets. Discover unparalleled lakefront living in one of Burlington's most coveted locations. (id:59911)
RE/MAX Aboutowne Realty Corp.
350 Quigley Road Unit# 810
Hamilton, Ontario
This 3 bedroom unit is priced to move and make it your own. The building features distinctive exterior walkways and two-level layout that offers a townhome-like atmosphere that is perfect for first time buyers. Chill out with breathtaking views from your balcony that overlooks greenspace and relax as you watch the sunset views. The kitchen includes the fridge & stove and there are hook-ups in the unit to bring your own washer, dryer & dishwasher. The unit features an open layout living room & dining room with extra storage under the stairs. Updates to the unit include updated windows & balcony door. The amenities include one parking spot, a spacious storage locker, additional onsite laundry facility, bike room, a party room, a community garden, a children’s playground, a covered caged basketball area, and beautifully maintained grounds. This building is pet friendly and allows 2 pets with no weight restriction on pups. Conveniently located close to schools, parks, and shopping, with easy access to the Linc and QEW for commuting. 3 photos are virtually staged. (id:59911)
RE/MAX Escarpment Realty Inc.
342 East 17th Street
Hamilton, Ontario
Welcome to this spacious 4-bedroom, 2-bathroom home located in one of Hamilton’s most desirable mountain neighbourhoods. Offering large bedrooms, a bright main floor with plenty of living space, and a versatile basement perfect for storage, a gym, or a recreation room, this home provides comfort and flexibility for the entire family. Outside, enjoy a generous backyard with a garden area, perfect for growing your own plants. The detached two-car garage and the double-wide driveway, which can accommodate up to 10 vehicles, make parking easy for you and your guests. Recent updates include the kitchen and appliances (2019), electric panel (2019), roof (2020), windows (2021), hot water tank (2019), bathroom renovations (2021/2024), foundation waterproofing (2023), and new doors (2020/2023). A fantastic move-in ready opportunity in a highly desirable location! (id:59911)
RE/MAX Real Estate Centre Inc.
350 Quigley Road Unit# 424
Hamilton, Ontario
This delightful property is an ideal choice for first-time buyers looking for a distinctive living experience. The building features unique skywalks and two-story units, creating a townhome-like atmosphere. This unit offers a spacious, open-concept living and dining area. The kitchen is fully equipped with all the necessary appliances, including a brand-new dishwasher installed in 2025. Additional storage space is available under the staircase, and you can unwind on the balcony while enjoying serene views of the lake and creek. Recent updates include windows, a renovated tub, and patio door. The building offers a variety of amenities, including one underground parking spot, a large storage locker, in-suite laundry, an extra onsite laundry facility, a party room, bike storage, a community garden, a children’s playground, a covered caged basketball area, and beautifully landscaped grounds. Plus, the building is pet-friendly! With its prime location near schools, parks, and shopping, and easy access to the Linc and QEW for commuters, this property combines comfort and convenience. Condo fees cover heat and water. (id:59911)
RE/MAX Escarpment Realty Inc.
1917 Old Second Road S
Springwater, Ontario
Welcome to 1917 Old Second South, the ideal country property for those looking for a country retreat, a homestead, or anything in between. Located minutes from the 400 Highway, and an easy drive to Barrie, Orillia, and Elmvale. It is also in close proximity to several ski hills, multiple lakes, County and snowmobile trails, and other recreational options. The 48 plus acre lot on which the house sits are a mix of fenced fields, treed areas, creeks, and hayfields, with permanent gardens. The barn has space for 5-6 stalls and has water and hydro, as well as a large hayloft. The custom-built house has over 2500 sq ft of living space, contains ICF construction from footings to roof, double paned fiberglass windows, radiant in-floor heat through the house and attached garage, R - Foil radiant vapour barrier, and steel roof. The cathedral ceiling and large south facing windows of the great room allow for expansive views as well as passive solar to add to the wood stove and radiant in-floor heat sources. Just imagine the endless possibilities that await in this remarkable retreat. (id:59911)
RE/MAX Imperial Realty Inc.
1516 Fairgrounds Road
Clearview, Ontario
Great opportunity to rend a 4 bath 2 washroom. close to Wasaga beach. Located in a family friendly neighbourhood. Close to All amenities including Wasaga beach, blue mountain, Schools, Banks, stores, plaza, libraries, churches. dreaming of extra outdoor space town, this is your chance. (id:59911)
Homelife/miracle Realty Ltd
73 Graihawk Drive
Barrie, Ontario
Welcome to this well maintained detached home located at Ardagn Bluffs In South Barrie. Enjoy 4000 Sq Ft of total finished living space. It offers 4+1 bedrooms, 4 baths and a professionally finished lower level with wet bar and second fireplace , the entertainment area and an extra office for the extension use of the family. The primary suite offering a walk in closet, sitting area and a luxurious 5 piece ensuite. and one semi ensuite with double sinks for use of all other bedrooms. Upgrades to this beautiful home include 9' ceilings, hardwood floors, 2 gas fireplaces, oak staircase, pot lights, professionally finished lower level and custom rear deck and new landscaping , walking distance to school ,park, 10 minute driving to shopping and water front, must see! (id:59911)
Homelife Landmark Realty Inc.
203 - 955 Major Mackenzie Drive W
Vaughan, Ontario
A Great Opportunity to Join a Well Established Medical Hub with Exclusive Use Provisions. Unit Layout is Perfect For Medical Practice - Reception w Waiting Area, Examination Rooms, Administrative Area. Building is Equipped with an Elevator. Centrally Located Between Cortellucci Vaughan Hospital & Mackenzie Health Hospital. Surrounded by Residential Housing and Local Amenities for Great Client/Patient Base, Easy Access to 400 Series Hwy. (id:59911)
RE/MAX Premier Inc.
120 Wright Street
Richmond Hill, Ontario
Attention Builders & Investors, Live or Build your dream homes , South Facing Backyards, Located On the heart Of Mill Pond. Close to Yonge St. Library, shopping centers, A part of Main Floor has been separated and converted to a one Bedroom unit which is currently rented for 2,700 per month and is monthly basis with one month notice. (id:59911)
Right At Home Realty
64 Royal Oak Drive
Innisfil, Ontario
Royal Oak Estates is a senior (60+) community. Conveniently located in Cookstown at Hwy 27 and Hwy 89, just minutes to Hwy 400 and 10 minutes to Alliston. This spacious bungalow offers a full basement, finished with a 3rd bedroom, 3 piece bath and large family room, convenient spacious laundry/furnace room and separate workshop with built in benches. Single care garage is large enough to accommodate a vehicle with ample room left over for storage. There is a man door to the kitchen from the garage. Bright eat in kitchen with walk out to deck. Separate main floor family and living and dining rooms. Master bedroom has large walk in closet. Front stairs and porch new 2024. Land lease is $668 per month and taxes $185 per month ($2225 annually). Services include garbage removal and road snow maintenance. (id:59911)
RE/MAX Crosstown Realty Inc.
1510 - 100 Wingarden Court
Toronto, Ontario
One Of The Largest Unit In The Building! 1500 sqft as per the property management. Newley Renovated 3 bedroom + 1 Den, 2 Washroom unit in high-demand Building & Area. Open concept layout. Featuring balcony with great panoramic views. Gourmet Kitchen with quartz countertops, Ceramic back splash & Stainless steel appliances. Quartz countertops. Laminate floor through out. Ensuite laundry for convenience. 2 Spacious bedrooms. Prim Bedroom with 3 pc Ensuite. 3 pc main washroom. Extra Study at the Prim Bedroom. Zebra Blinds Through Out. All 3 bedrooms have it's own individual Window AC units. Secured and fully covered garage. Plenty Of Visitors Parking. Close to UofT Scarborough, Centennial College, Scarborough Centre. Easy access to public Transits, major roads, highways and all other amenities. (id:59911)
Homelife/future Realty Inc.
2219 - 275 Village Green Square
Toronto, Ontario
A Truly Unique1-Bedroom Condo Built by Tridel in Avani2 - A Master-Planned Community in Scarborough! This Thoughtfully Layout 550 Sqft Unit Features a Spacious, Square Design and an Oversized Living Room with Floor-to-Ceiling Windows that Let in Beautiful Natural Light Throughout the Day. The Room Effortlessly Accommodates a Full Sectional SofaIdeal for Entertaining Guests or Simply Unwinding while Soaking in the Stunning Park and Skyline Views, or Spending a Slow, Cozy Day on the Couch. The Primary Bedroom Boasts a Generously Sized 3-Door Closet and Easily Fits a King-Sized Bed A Rare Luxury in 1-Bedroom Condos.Tridel-Built. High Quality Guaranteed. Premium Laminate Flooring Throughout. Modern Kitchen with Granite Countertops, High-Gloss Lacquered Cabinetry, Stainless Steel Built-In Appliances. ***Parking Spot Located Next to the Elevator for Ultimate Convenience. Low Maintenance Fee Includes Water and Bell Hi-Speed Unlimited Internet.***Top-Notch Amenities Include a Fully Equipped Gym, Pet Spa, Rooftop Garden and Terrace, Outdoor BBQ Area, Theatre, On-Site Daycare, and Two Party Rooms. At Your Doorstep is a Large Community ParkPerfect for Relaxing Walks and Outdoor Enjoyment.Commuting is Effortless: TTC Bus Stop is Right Downstairs and Direct to Kennedy Station, Easy Access to Hwy 401, and Just Minutes to Walmart, Shoppers, Banks, Restaurants, Kennedy Commons, Metro, and More!***Original Owner, Never Rented Out, Very Well Maintained Ideal for First-Time Buyers or Investors. Don't Miss!*** (id:59911)
Homelife New World Realty Inc.
919 - 460 Adelaide Street E
Toronto, Ontario
Open Concept 1 Bedroom Suite Available In Axiom By Greenpark. Spacious, Functional Layout With 542 Sf Of Living Space + 71 Sf Balcony. Prime Location, Minutes From The Financial District, St. Lawrence Market, Eaton Centre, George Brown College, Ttc, Metro Grocery, Banks & Much More. Amenities Include 24Hr Concierge, Fitness Room, Theatre Room, Outdoor Terrace, Party Room, Dining Room & More. Laminate Flooring Throughout, High Ceilings & Top Of The Line Stainless Steel Appliances. Well-Managed Building, Shows Very Well. Unbeatable Location With Walk Score Of 99, Close To Public Transit, DVP & Gardiner. (id:59911)
Century 21 Empire Realty Inc


