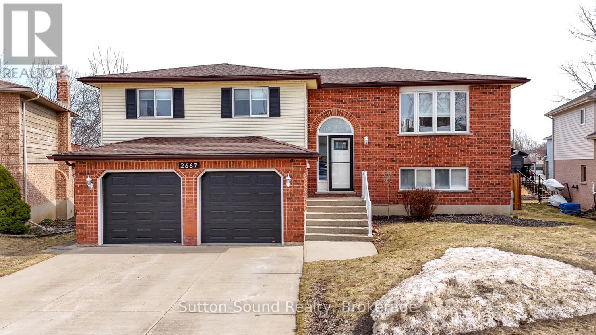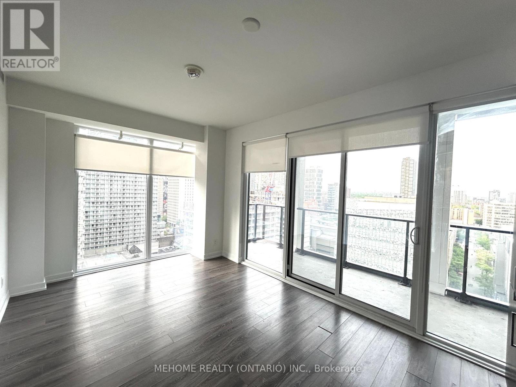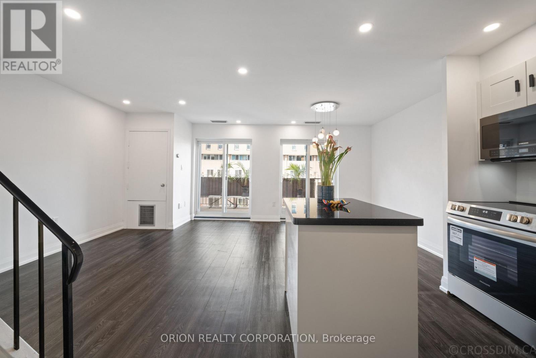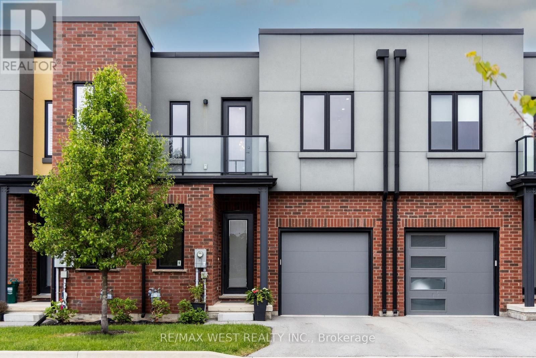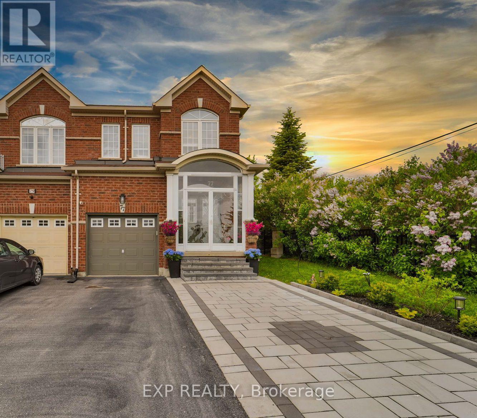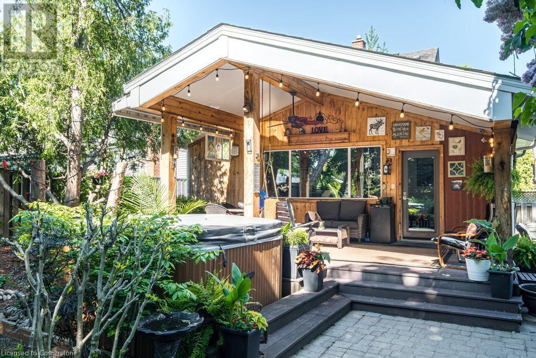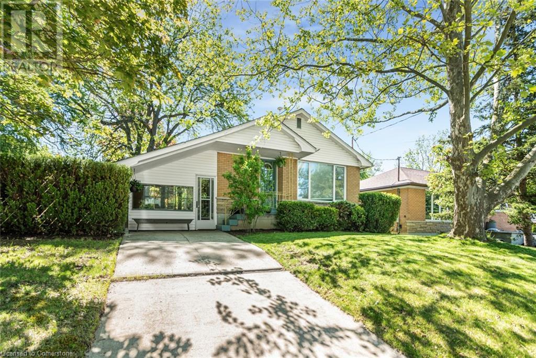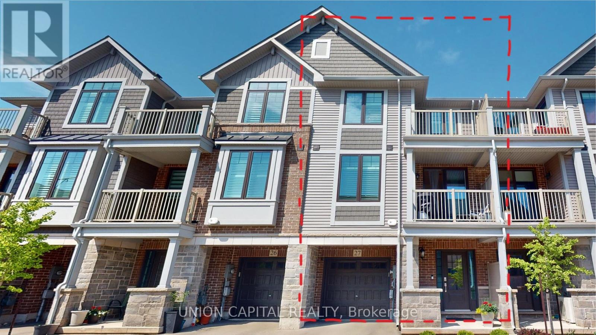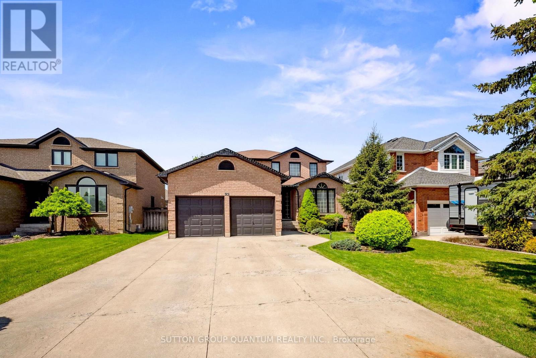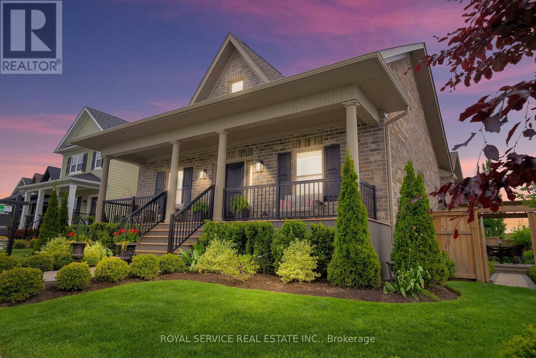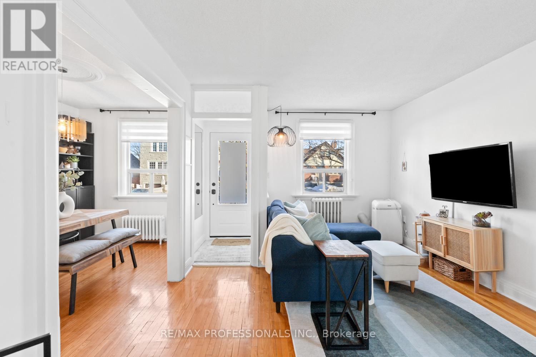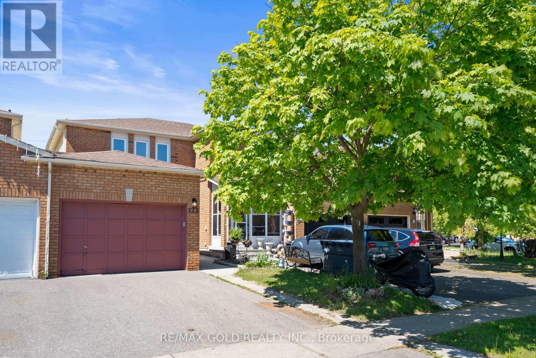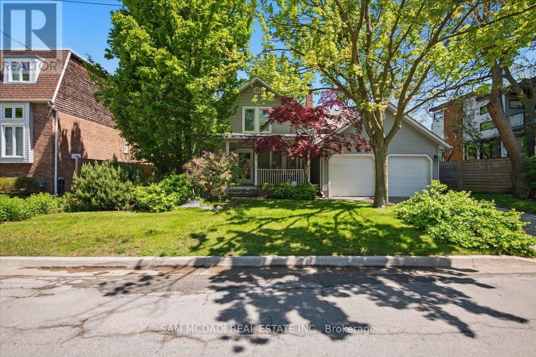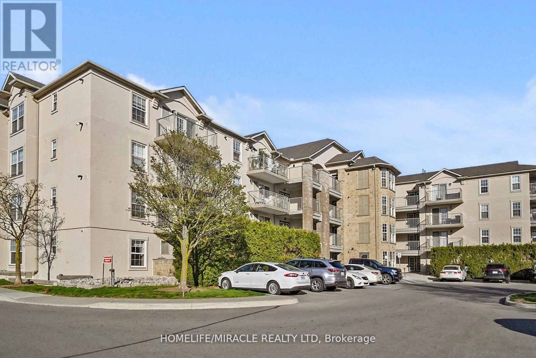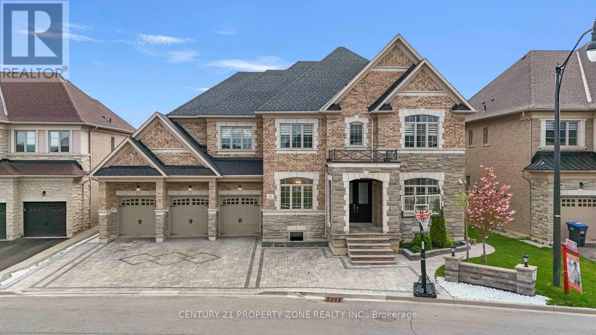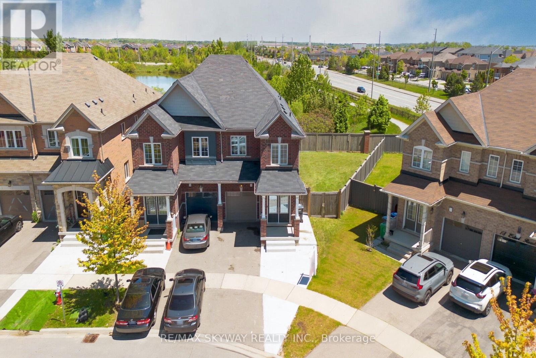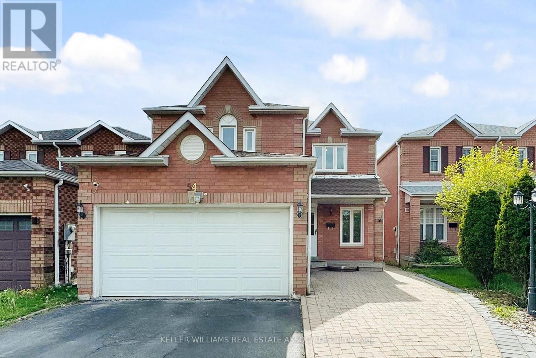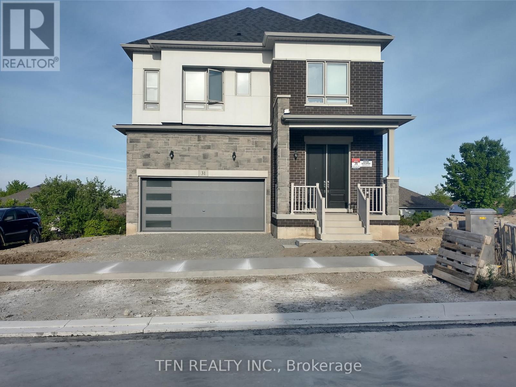2667 8th Avenue E
Owen Sound, Ontario
LOCATION! LOCATION! LOCATION! Check out this amazing opportunity in a quiet, child friendly neighbourhood! This completely renovated house is more than move-in ready. This new kitchen offers ample opportunity to host family and friends and can enjoy their company at this brand new island! Check out the brand new main floor bathroom with a dual vanity and a nice big bathtub/shower! The basement offers a ton of entertainment space in the big, open living room! It also offers a full bathroom and an extra bedroom to provide a convenient stay for guests! Do not miss out on this opportunity! (id:59911)
Sutton-Sound Realty
808 - 225 Sumach Street
Toronto, Ontario
Welcome To Dueast Boutique Condominiums By Daniels! Stunning Clear City View 1+ Den Unit With Open Concept Modern Kitchen Design With Quartz Countertop. Spacious Living Room Walks Out To A Private Large Balcony With An Unobstructed West City View On 118 Sqft (Appx.) Balcony Overlooking A Park. Bedroom With An Extra Large Huge Walk In Closet!! An Actual Den That Can Be An Office. 9' Ceilings! Easy Access To Gardiner Expressway, University Of Toronto, Ryerson University And George Brown College, Cultural Hub, Regent Park Aquatic Centre, Community Park, Distillery District, Dundas Square, Grocery Stores & Reputable Restaurants. Transit Score Of 100/100, TTC At The Doorstep. Amazing Amenities In The Building Including An Outdoor Bbq Terrace With Lounge Area, 24/7 Concierge, 24HR Security, Gym And One Large Locker & One Parking Included. (id:59911)
Homelife/miracle Realty Ltd
303 - 58 Marine Parade Drive
Toronto, Ontario
Experience luxurious lakeside living in this stunning 2-bedroom, 2-bathroom suite at the prestigious Explorer at waterview, nestled in Toronto's vibrant Humber Bay Shores community. This spacious residence offers breathtaking views of Lake Ontario and an abundance of natural light through floor-to-ceiling windows. The open-concept living and dining area seamlessly flows into a modern kitchen, perfect for entertaining or relaxing. Step out onto the expansive balcony to enjoy serene mornings and picturesque sunsets over the water. Situated steps from the Martin Goodman Trail, enjoy scenic walks and bike rides along the waterfront. Explore nearby parks, beaches, and yacht clubs, or indulge in the diverse selection of local restaurants, cafes, and shops. With easy access to TTC, GO Transit, and major highways, commuting downtown or to the airport is a breeze. (id:59911)
RE/MAX Professionals Inc.
776 Concession Street Unit# 101
Hamilton, Ontario
Large 950 sq. ft. 2-bedroom apartment just one block east of Juravinski Hospital. Located directly on trendy up-and-coming Concession Street featuring restaurants, the Escarpment, walking trails & public transit. Features include in-suite laundry; updated bathroom; appliances; newly added secure concrete courtyard with BBQ area and secure bike storage; private parking space; private entrance; forced-air heating and central air conditioning. $1,995/mth includes heat. Tenants are responsible for electricity, water, sewer and internet/cable. Please no smoking or pets. Photos are from previous Listing. (id:59911)
RE/MAX Escarpment Realty Inc.
1616 - 20 Edward Street
Toronto, Ontario
Welcome to this stunning 2 Bedroom, 2 Bathroom suite at the prestigious Panda Condos in the heart of downtown Toronto. Featuring floor-to-ceiling windows with roller shades, a modern open-concept layout, 9-ft ceilings, and high-end stainless steel appliances, this suite offers luxury and comfort in every corner.Located just steps from Dundas Square, Eaton Centre, U of T, Toronto Metropolitan University (TMU), City Hall, and the subway. Enjoy direct access to T&T Supermarket, and walk to everything the downtown core has to offer restaurants, shopping, galleries, and entertainment all within 15 minutes.Top-tier amenities include a fully equipped gym with a basketball court, rooftop BBQ patio, study rooms, and elegant lounge areas.Perfect to live in or rent outthis unit is ideal for both end-users and investors seeking a prime downtown location with excellent value and growth potential. (id:59911)
Mehome Realty (Ontario) Inc.
207 Glengarry Avenue
Toronto, Ontario
Welcome to 207 Glengarry Avenue, a thoughtfully renovated detached family home with three bedrooms and four bathrooms in the heart of Bedford Park. The open-concept main floor features a spacious front entry with double closet, powder room, new hardwood flooring throughout, and a bright living room that flows into the dining area. The brand-new kitchen has quartz countertops, stainless steel appliances, and an eat-in island, seamlessly connected to the family room with a walk-out to a private deck and garden. Upstairs, a stunning wood staircase leads to the second level where the oversized primary retreat offers two large windows, built-in closets, and a luxurious 5-piece ensuite with freestanding tub and glass-enclosed shower. Two additional well-proportioned bedrooms feature ample closet space and share a beautifully renovated 4-piece family bathroom. The lower level has a spacious recreation room with a separate side entrance and a 3-piece bathroom, perfect for a playroom, home office, or guest suite. Wide mutual drive with access to the garage and backyard. Located in a premier school district with access to top-rated public and private schools: John Wanless, Glenview Middle School, Lawrence Park Collegiate, Blessed Sacrament, Havergal College, TFS Crescent, and UCC. Enjoy walking to TTC, Lawrence subway station, and the shops and restaurants on Yonge Street and Avenue Road. A minute walk to Starbucks, Pusateri's, Shoppers and more. Quick access to Highway 401 and downtown. (id:59911)
Chestnut Park Real Estate Limited
236 - 165 Cherokee Boulevard N
Toronto, Ontario
Stunning Bright & Spacious 4 Bedrooms with open concept kitchen/living/dining condo townhouse in North York. New slide-in stove with 4 year warranty. 2 partly renovated washrooms. Ensuite large laundry room with new washing machine, 4 year warranty. Spacious balcony with 2 large sliding patio doors. One convenient underground parking. Walk to Seneca College, steps to schools, parks, community centre, TTC. Easy access to Hwy 404/401, 5 minute drive to Fairview Mall and Don Mills Subway Station. Great opportunity for end-user or investor. Best Buy! (id:59911)
Orion Realty Corporation
1465 Station Street
Pelham, Ontario
Step into timeless elegance at this beautifully designed 3-bedroom, 3-bathroom home located in the sought-after community of Pelham. Featuring 10-ft ceilings on the main floor and 9-ft ceilings upstairs, the home offers a light-filled, open-concept layout with thoughtful upgrades throughout.The welcoming foyer opens into a den area, perfect for a home office. The spacious living and dining areas flow seamlessly into a gourmet kitchen equipped with quartz countertops, stainless steel appliances and pot lightsan entertainers dream.From the kitchen, walk out to a covered porch ideal for relaxing or outdoor dining. Upstairs, the primary bedroom features its own balcony walk-out, ample closet space, and a spa-like ensuite. The second bedroom also includes a balcony, while the third bedroom comes with a built-in Murphy bed, offering flexible functionality for guests or work-from-home needs. The convenient upstairs laundry room adds comfort and ease.A pantry/mudroom connects to the garage, offering excellent storage and everyday practicality. The unfinished basement includes a 3-piece bathroom rough-in, ready for your personal touch.With upscale finishes, smart layout, and room to grow, this home combines style and versatility in a prime Niagara-on-the-Lake location close to trails, shops, and wineries. (id:59911)
RE/MAX West Realty Inc.
77 Catalpa Crescent
Vaughan, Ontario
Stunning 3-Bed, 4-bath Freehold Corner Townhome that feels just like a Detached Home! With approx. 2000 sq.ft. of living space above ground plus a beautifully finished basement, it has it all- style, space, and a location you'll love. Excellent curb appeal, Situated in the highly desirable Patterson neighborhood in Maple, its just a quick walk to Maple GO Station and surrounded by every convenience you need. Located in the catchment for some of the highest-rated schools in all of York region, whether you're raising a young family or planning ahead, you'll have access to exceptional education options right from day one. $$$ spent on thoughtful upgrades, interlocked stone in backyard & front yard. Step inside through double doors & you're welcomed into a bright foyer leading to separate living/dining and family rooms a rare find in townhomes! The main floor is bright & airy thanks to oversized windows, upgraded, modern lighting & high ceilings. Timeless white kitchen is as functional as it is beautiful, featuring stone countertops, a matching backsplash, stainless steel appliances & a cozy breakfast nook with custom made accent wall. Step out to enjoy one of the largest backyards for homes on the street, complete with interlocking stone perfect for summer hangouts or a little quiet time outdoors. Upstairs, the primary suite offers tranquil golf course views, large walk-in closet, an Ensuite bath with a soaker tub and glass-enclosed shower. Two more spacious, sun-filled bedrooms share a freshly updated 4-piece bathroom with new vanity. Downstairs, the fully finished basement gives you extra space for whatever you need- home office, movie room, gym, or playroom. Extended driveway fits up to 4 cars, ideal for hosting family and friends. You're also just minutes from grocery stores, cafés, restaurants LCBO, Eagles Nest Golf Club, multiple parks, trails- you name it! This home is the complete package- Move-in ready and waiting for you to make your own. (id:59911)
Exp Realty
87 East 9th Street
Hamilton, Ontario
Looking for that Muskoka vibe—right in the city? Welcome to 87 East 9th Street: a thoughtfully expanded 2,286 sq. ft. two-storey home that seamlessly blends modern updates with timeless character, charm, and exceptional versatility. Whether for a growing family, an in-law suite, or rental income, the flexible layout offers the rare potential to convert into two separate above-ground units if desired. Located on a quiet, family-friendly street in the heart of Hamilton Mountain, this unique home features 5 bedrooms, 3.5 bathrooms, 2 kitchens, and a 6-car driveway on a private 55' x 127' lot. Step inside to a beautifully renovated main floor with a bright entryway, large closet, and charming powder room. The dining room, naturally lit by a skylight, leads to a sun-drenched rear addition with cathedral ceilings, a cozy gas fireplace, and a stunning open-concept kitchen and living area. From here, walk out to your private outdoor oasis—an expansive, timber-framed covered porch overlooking a fully fenced backyard with mature trees, a paved play area, storage shed/playhouse, and built-in hot tub. The main level also includes a private primary suite with a 4-piece ensuite, a second bedroom, main floor laundry, and a bonus second kitchen—ideal as a craft room, studio, or office. Don’t miss the cozy enclosed front porch! Most of this level features new vinyl flooring, trim, doors, and fresh paint. Upstairs offers a spacious hallway, three generously sized bedrooms with hardwood flooring and ample closets, and a beautifully renovated 3-piece bath. Just 10 minutes to the GO Station, Locke Street, downtown, and highways. Steps to Sam Lawrence Park, Concession Street shops, Juravinski Hospital, and Escarpment trails. With more space and a larger lot than most homes in the area, this is a one-of-a-kind opportunity at unbeatable value. (id:59911)
Royal LePage State Realty
100 Ross Street
Caledonia, Ontario
Conveniently located in a quiet north-side Caledonia neighbourhood this lovely bungalow is the ideal home for first time buyers or those looking to downsize. Featured on the main floor are the quaint eat-in kitchen, living room with original hardwood floors, 3 bedrooms (one bedroom has been modified to a walk in closet attached to the main bedroom) and a 4 piece bath. The lower level is partially finished into a games/theatre room (the pool table is included in the sale!). Laundry and a roughed in 2nd bath are offered here. The cozy side breezeway allows for easy entry from the side and rear- fenced in yard. A huge bonus is the detached garage with a second driveway- perfect for the hobbyist or handy-person. A great opportunity to get into the market! (id:59911)
Royal LePage Macro Realty
27 - 288 Glover Road
Hamilton, Ontario
Stunning 2-bed, 2-bath stack townhome in Stoney Creek. Approximately 1400 Sqft. Upgrades galore: pot lights, fireplace, wide laminate, and porcelain tiles thru out. Enjoy sunlit living with smooth ceilings throughout, 9-ft ceilings on main and second floors. Shutters throughout, Frameless Glass Stand Up Shower and Large Bath Tub. No carpet for easy maintenance. Southwest facing for brightness, two balconies for outdoor enjoyment. Impeccably maintained. Plenty of parking plus visitor spots. Low Maintenance Fees. Located within minutes to Go Station, QEW, Costco, Shopping, Restaurants, Parks and Schools. Don't miss out on this pristine gem in Hamilton's desirable location! (id:59911)
Union Capital Realty
1620 County 21 Road
Cavan Monaghan, Ontario
Immaculate Raised Bungalow with In-Law Potential Located Minutes to the Heart of Millbrook. Welcome to 1620 County Rd 21, a beautifully maintained home in one of the most desirable areas. Situated on a 125FT x 180 FT lot, this home boasts lots of natural light, open concept living, dining and kitchen on main floor - ideal for hosting gatherings and entertaining. Three Bedrooms Up and Two Bedrooms Down, 2 Full Bathrooms. Downstairs, the fully finished basement offers excellent in-law suite potential or a multi-generational home, with a separate entrance, eat-in kitchen, and family room with fireplace. The sunroom provides a cozy, year-round retreat to enjoy the surrounding views. You will not want to miss this opportunity! (id:59911)
RE/MAX Hallmark Chay Realty
936488 Dufferin Cty Road 18 Road E
Mulmur, Ontario
Charming Upgraded Farmhouse in the rural town of Mulmur. Discover the perfect blend of rustic charm and modern convenience with this unique opportunity. Set on almost 7 acres of beautiful land, this upgraded original farmhouse originally built in 1920 offers a peaceful rural lifestyle with income-generating potential with more than 3500 sf of living space. Included on this incredible property is a fully separate almost 900 sf home with bedroom, living room, bathroom and custom kitchen with cathedral ceilings. Separately metered and with it's own well, perfect for your extended family or as rental income. Included is a beautifully hand made stone pathway and 3 walkouts, this separate home is sure to please with views from every window of the stunning countryside. The property also boasts mature apple and pear trees, ideal for expanding into farm-to-table or agritourism venture. Highlights include:2 versatile outbuildings, including a large barn, perfect for storage, livestock, or a shop. A warm and inviting original farmhouse, thoughtfully updated while maintaining its character. Large arable fields ideal for expanding your crop selection or hobby farming. Gorgeous views, privacy, and room to grow all just a short drive from town. Whether you're looking for a place to live, a place to grow a change of pace from the every day, a serene country retreat, or an investment in sustainable agriculture, this property is a rare find. Newer kitchen, newer flooring, new backsplash in the kitchen, newer pantry. The pool is 24 feet around with newer pump, newer sand filter and 5 1/2 feet deep. Come check out the absolutely stunning sunsets. (id:59911)
Brimstone Realty Brokerage Inc.
437 - 156 Jozo Weider Boulevard
Blue Mountains, Ontario
Welcome to the Grand Georgian. This exceptional resort condo is located in the heart of iconic Blue Mountain Village. This 480 sq ft well-designed unit has undergone an extensive renovation and features upgraded finishes. Youll appreciate the open-concept layout, high ceilings and abundance of natural light. Comfortable and stylish, this fully furnished suite is equipped with contemporary furniture and décor that perfectly complement the units modern look & feel. The well-appointed kitchen features stainless steel appliances and quartz countertops. The sleeping area is smartly tucked away in a cozy alcove and includes a plush queen-size bed, creating a private and restful retreat within the open-plan space. A pull-out couch provides plenty of room to sleep 4 in this suite. The modern bathroom completes the suite with upscale finishes including a glass-enclosed shower, quartz vanity, and elegant fixtures that enhance the spa-like feel of this unit. Whether you're winding down from a day on the slopes or enjoying a quiet morning, the layout offers plenty of space for relaxation and comfort. Your private balcony is ideal for enjoying a morning coffee. Enjoy year-round access to Blue Mountains world-class recreation activities including skiing, snowboarding, hiking & golf. The vibrant village is right at your doorstep with a great selection of restaurants, pubs and boutique shops. Blue Mountain Resort facilitates a full service rental program to help offset ownership costs, while allowing liberal owner usage. This unit has a strong rental history. Annual BMVA fee is $1.08/sq ft. HST is applicable but can be deferred by obtaining an HST number and participating in the rental pool. 2% Village Association fee is applicable. Whether you're seeking a peaceful mountain retreat, a chic vacation escape, or a smart rental investment, this renovated unit delivers luxury, location and lifestyle in one beautiful package. This is a fully owned property, not a timeshare. (id:59911)
Right At Home Realty
95 Gatestone Drive
Hamilton, Ontario
Nestled In A Highly Sought After Family Friendly Neighbourhood, This All Brick Home Is What You Have Been Looking For! The Home Boasts 3,300sqft of TL Living Space & Features 3+2 Bedrooms, 4 Bathrooms, & A Newly Renovated Basement With A Separate Entrance. You Are Welcomed By Beautiful Curb-Appeal & An Extended Driveway. The First Floor Features A Bright & Open Concept Sitting & Dining Room The Perfect Space To Entertain! The Large Kitchen Overlooks The Private Backyard & Flows Into The Living Room. The Main Floor Includes An Updated Powder Bath & An Updated Laundry Room For The Ultimate Convenience. The Second Floor Feature 3 Large Bedrooms With Custom Closets. The Primary Includes A Walk In & Large 4Pc Ensuite. The Basement Has Been Newly Renovated With A Stylish Kitchenette, 2 Bedrooms, A Modern 3Pc Bathroom, Private Laundry, With A Separate Entrance Through The Garage- Perfect For Growing Teenagers, InLaws, Or Rental Potential! Enjoy Hosting BBQs In This Peaceful & Private Backyard! Steps To Parks & Schools. Minutes to Major Retailers & RedHill/The Linc. A Must See Home! (id:59911)
Sutton Group Quantum Realty Inc.
969 Lynwood Drive
Kingston, Ontario
Welcome to 969 Lynwood Drive! Located in the heart of the highly sought-after Westwoods Subdivision, this charming 2-storey home is nestled on a reverse-pie shaped lot backing onto peaceful, protected green space perfect for nature lovers seeking tranquility in the city. This well-maintained home offers 3 bedrooms, 2.5 bathrooms, and a thoughtfully designed layout. The bright and inviting living room overlooks a quiet, family-friendly street, while the dining area provides ample space for holiday gatherings and family dinners. The updated kitchen features a center island and opens up to a backyard oasis ideal for bird watchers and gardening enthusiasts. Adjacent to the kitchen, the main floor family room features a walkout to your private patio and outdoor living space. The reversie-pie lot means the backyard is a manageable size. Upstairs, you'll find a generous primary suite complete with a private ensuite, two additional bedrooms, and a bright main bathroom. The finished lower level includes a large rec room, dedicated office, workshop, storage room, and a large laundry room. With updated decor, solid mechanicals, a new roof (2023), and new central air (2024), this home is move-in ready. Just steps from transit, top-rated schools, parks, and amenities. 969 Lynwood Drive is the perfect place to call home. (id:59911)
One Percent Realty Ltd.
3 Sanderson Court
Peterborough North, Ontario
Charming North-End Bungalow in Peterborough's Most Desirable Court! Welcome to this beautifully maintained 3-bedroom, 3-bath bungalow, proudly offered by the original owners. Nestled on a quiet court in the sought-after north end of Peterborough, this home blends comfort, elegance, and functionality. Step into an open-concept kitchen, dining, and living area, perfect for modern living and entertaining. A formal dining room adds an extra touch of sophistication for hosting special gatherings. Cozy up beside one of the two gas fire places one in the inviting living room, the other in the spacious finished basement rec room. The large primary suite offers a peaceful retreat with a walk-in closet and a private 3-piece ensuite. Two additional bedrooms provide ample space for family or guests. Outside, enjoy a b beautifully landscaped yard with a dedicated outdoor entertainment area, ideal for summer evenings. The double car garage offers plenty of storage and convenience. Don't miss your chance to live in one of Peterborough's most desirable neighbourhoods this lovingly cared-for home is a rare find! (id:59911)
Royal LePage Proalliance Realty
923 Charles Wilson Parkway
Cobourg, Ontario
Welcome to this exquisite Caldwell Cottage, showcasing to absolute perfection on a premium Parkview corner lot. With stunning sunset views and an inviting covered front porch, this home offers one of the most sought-after locations in the community. Step inside to a sun-filled, open-concept bungalow featuring soaring 9 and 10 ft. ceilings, and rich hardwood flooring throughout. The spacious living room boasts a cozy gas fireplace and elegant windows ideal for entertaining guests or enjoying a quiet evening by the fire.The modern kitchen is a chefs dream with an oversized island, updated cabinetry, quartz countertops, built-in stainless steel appliances, and a large eat-in area that opens to a beautiful maintenance-free deck and professionally landscaped yard perfect for indoor-outdoor living.The primary suite offers a peaceful retreat with a private 3-piece ensuite, while the second bedroom enjoys easy access to the main bathroom. A versatile den provides the perfect space for a home office, library, or optional third bedroom.Additional highlights include: Massive unfinished basement with rough-in and large egress window ready for your customization. Spacious 2-car garage; Vaulted ceilings and patio walkout for added elegance and functionality. Idyllic front porch with views of the park and natural surroundings ideal for relaxing or visiting with neighbours. This is a rare opportunity to own a spectacular home in a vibrant, close-knit community. It is not to be missed! (id:59911)
Royal Service Real Estate Inc.
34 Westmount Road
Guelph, Ontario
This Exhibition Park bungalow with detached garage has undergone a substantial renovation over the last several years, and the finished product looks incredible! Tremendous curb-appeal with the added timber frame front porch and composite deck. The driveway allows parking for 5 cars, has an interlock stone border with a walkway, and enhanced landscaping. The main level is fully renovated with luxury vinyl flooring, newer windows, doors, trim, and pot lights. Updated kitchen with granite counters, an island with seating for two, black stainless-steel appliances, a custom coffee bar with added pot drawers, and potlights. There is a wide open plan that connects the kitchen/living, and dining area. There are two bedrooms on this level – the primary bedroom has a vaulted ceiling, big bright windows, and a large walk-in closet. The main bathroom is stunning with a large walk-in shower, double vanity with quartz counters, a large soaker tub, and heated floors! Wide wooden stairs lead you downstairs to another fully updated level. There are two entertaining areas – one at the bottom of the steps with a rough-in for a future bar and the other with a fireplace that has a painted white stone surround, spotlights, and surround sound. There is also a third bedroom and a large washroom/laundry room with heated floors and a three-piece bath complete with a walk-in shower. The fully fenced yard has a poured concrete slab (18x29), detached garage with black vinyl siding and cedar shake accents, plus a timber frame covered porch! The backyard feels very private with no rear neighbors directly behind. The location is second to none – 5 minutes to Exhibition Park, which has a playground, dog park, tennis courts, and ball diamonds; and walking distance to downtown. Furnace and AC 2019, Plumbing and electrical 2019, Water Softener 2022, Roof 2017, Windows 2019. (id:59911)
Exp Realty (Team Branch)
11 Griffen Place
Whitby, Ontario
Welcome to 11 Griffin Place! A beautifully maintained, original-owner home nestled on a quiet, family-friendly street in a fantastic location. This two-storey home offers 3 bedrooms, 4 bathrooms, and a fully finished basement, providing ample space for families of all sizes. Pride of ownership shines throughout, with every inch of this property thoughtfully cared for over the years. The main floor features a bright and functional layout with generous principal rooms and an open-concept kitchen that flows into a comfortable family space. Upstairs, you'll find three spacious bedrooms, including a primary retreat with ensuite bath. The real showstopper? Step outside to your very own entertainer's dream backyard complete with an inground pool, professionally landscaped gardens, and plenty of room for summer gatherings. Whether you're upsizing, starting a family, or simply looking for a home that offers comfort as well as style, this one checks every box. Nothing to do here but move in and enjoy! Don't miss your chance to own in one of the area's most sought-after neighbourhoods. (id:59911)
RE/MAX Jazz Inc.
53 Beechborough Avenue
Toronto, Ontario
Welcome to 53 Beechborough Ave a charming detached home perfect for first-time buyers and those looking to right-size into a more comfortable, manageable space. Located in the welcoming Beechborough-Greenbrook neighbourhood, this 4-bedroom, 2-bathroom home offers the ideal balance of functionality and flexibility for growing families or those seeking to simplify without compromise. Enjoy the convenience of a private driveway with ample parking and a finished basement with a wet-bar and walk-out, offering extra living space for guests, a home office, or even rental potential with a few tweaks. The south-facing backyard provides all-day sunlight, ideal for outdoor relaxation or your next garden project. Situated in a family-friendly community, you'll love being close to parks, schools, shopping, and transit, with easy access to the upcoming Eglinton Crosstown LRT. Whether you're upsizing from a condo or downsizing from a larger home, 53 Beechborough Ave is the perfect fit. Dont miss your opportunity to settle into a home that truly grows with you. (id:59911)
RE/MAX Professionals Inc.
85 Farningham Crescent
Toronto, Ontario
Welcome to 85 Farningham Cres! Located in the quiet tree-lined Princess-Rosethorn neighbourhood. Whether you're looking for a family home, an investment opportunity or the potential to build your dream home, this property boasts endless possibilities. This spacious sun filled bungalow boasts 2400 sqft (including basement) with 3 generous bedrooms on the main level, and the lower level with a separate entrance & an additional bedroom. Close Proximity to Parks, Top Schools, Public Transit, Grocery Stores, and Many other Amenities Make this Home a Must-See! (id:59911)
Royal LePage Urban Realty
6187 Townwood Court
Mississauga, Ontario
Welcome to 6187 Townwood Court, a sought after freehold end townhouse on a quiet court. Surrounded by park space to the right and the rear of the property, this home feels very private. Step into the large foyer where you will find a coat closet and powder room. Down just a few steps you will find the oversized laundry room and a walk out to the rear yard. Make your way upstairs into the living room with a walk out to the balcony privatized by a beautiful tree canopy & pergola. The expansive kitchen features space for a breakfast area or floating island, quartz counters, double stainless steel sink and subway tile backsplash. The dining room with a stacked stone feature wall can host a table for six. All three bedrooms and the four piece bathroom are located on the third floor. The primary bedroom features a rustic wood wall and his and hers closets, and overlooks the backyard and greenspace. Plenty of room for children and pets to play in the fully fenced yard with raised garden bed. Spacious driveway with parking for three + a one car garage. Various updates throughout, turn key ready. Backs on to Lake Wabukayne Trails with green space & playgrounds. Minutes away from Meadowvale Town Centre, and the vibrant Streetsville community. Close proximity to Hwy 401, 403 & 407. Public schools: Settler's Green PS, Edenwood Middle & Meadowvale SS (buyer to verify). (id:59911)
Sotheby's International Realty Canada
1337 Lansdowne Avenue
Toronto, Ontario
Across from one of Torontos best-kept secrets - Earlscourt Park - this renovated 4-bed, 3-bathroom home blends character, modern style, and thoughtful upgrades. Renovated from 2018 to present, it features wide-plank white oak flooring, pot lights throughout, and California shutters - maintaining an ageless sense of style. Move-in ready, all the heavy lifting has already been done for you.The main floor offers a sleek, chef-inspired kitchen with upgraded premium appliances and open-concept living and dining areas designed for effortless entertaining. A rare main-floor powder room adds everyday convenience - an uncommon find in a Toronto semi.The standout feature? A private, fully decked backyard built in 2024 with durable pressure-treated wood. It's a low-maintenance retreat and the perfect extension of your living space - ideal for morning coffee, summer dinners, or hosting friends under the stars.Upstairs, you'll find four bright bedrooms and a Scandinavian-inspired full-piece bathroom with clean lines and a calming, minimalist design. The finished basement adds valuable versatility with a second full-piece bath, oversized storage, and a 2024 LG WiFi-enabled washer and dryer.With two-car parking and laneway house potential, this home offers flexibility and long-term value.Set in a charming, eclectic pocket near St. Clair West, you're steps from cozy espresso bars, family-run bakeries, quaint restaurants, top schools, the Stockyards, and easy transit - all surrounded by friendly neighbours in one of Toronto's most walkable and welcoming communities.And just across the street, Earlscourt Park delivers big-city convenience with a backyard feel - offering a full running track, volleyball and basketball courts, a dog park, and wide open rolling green space. Whether its weekend picnics, after-school play, or quiet afternoons under the trees, its a true extension of home and a standout feature of this exceptional property. (id:59911)
Sage Real Estate Limited
B412 - 5240 Dundas Street
Burlington, Ontario
Welcome to this bright and beautifully maintained 1+1 bed, 1 bath condo which offers the perfect blend of comfort and convenience. This condo is ideal for first-time buyers, downsizers, or investors. Step inside to find a modern open-concept layout featuring a spacious primary bedroom, a generously sized den (perfect for a home office or an optional 2nd bedroom), in-suite laundry, a sun-filled living area, and a private 41sqft balcony ideal for morning coffee or evening relaxation. What makes this condo unique is the view of green space from the bedroom and balcony. The kitchen boasts stainless steel appliances, designer cabinetry, quartz countertops, and an island. For added convenience, this condo unit comes with a storage locker, and one underground parking spot. The building amenities also include a fitness centre, terrace, sauna, steam room, party room, game room, plunge pools, and BBQ area. With easy access to highways 403/407, grocery stores, shopping, schools, and minutes from the scenic trails and lush greenery of Bronte Creek Provincial Park with direct access to walking trails. This property offers the best of both worlds, tranquil living and just moments from all kinds of amenities. (id:59911)
Keller Williams Real Estate Associates
150 - 5030 Heatherleigh Avenue
Mississauga, Ontario
Stunning Townhouse in Prime Location! Welcome to the beautifully designed, renovated all throughout, and meticulously maintained townhouse in a prime location, ideal for young professionals and families with children. This sun filled home boasts three plus one large bedroom, a den with a skylight, refurbished hardwood floors, and updated baths with quartz c-tops. The reno'd kitchen features ample space for storage and brand-new LG stainless steel appliances as well as quartz c-tops and quartz kitchen island. Enjoy open concept living and dining room areas for entertaining and relax in your private enclosed backyard. This 1500+square foot townhouse offers abundant space for growing families and entertaining guests. The large private garage with driveway provides plenty of parking space for two vehicles and a central vac ready to be hooked up. (id:59911)
RE/MAX Real Estate Centre Inc.
123 Tulip Drive
Brampton, Ontario
Welcome to this beautifully renovated 3-bedroom, 4-washroom townhouse offering modern living in a convenient location. Featuring a bright and open main floor, updated kitchen, and stylish finishes throughout. The finished basement apartment provides additional living space or great rental potential. Located just minutes from schools, college, and transit, this home is perfect for families, students, or investors. Move-in ready and packed with valuedont miss out! LG Appliances 2025, Patio Door 2025, Garage Exterior Door to backyard 2025, AC 2024 (id:59911)
RE/MAX Gold Realty Inc.
81 Chisholm Street
Oakville, Ontario
Just steps to downtown Oakville while still having the feel of the Muskoka's. Welcome to 81 Chisholm St, a beautifully updated detached home available for lease in one of Oakville's most sought-after neighborhoods. This spacious 3-bedroom, 3-bathroom home combines modern convenience with classic charm, making it an ideal space for families or professionals. The main floor offers an formal living and dining area with large windows that flood the space with natural light, perfect for entertaining or relaxing. The updated kitchen features stainless steel appliances, gas range, a breakfast bar, and plenty of cabinet space, making it both functional and stylish. The home boasts three generously sized bedrooms, all with ample closet space. Two full bathrooms provide sleek, modern finishes to complement the overall aesthetic of the home. Step outside into the private, fenced-in backyard an ideal spot for enjoying the outdoors or hosting a barbecue with friends and family. The home also includes a private driveway with parking for 4 vehicles, offering plenty of convenience. Located just minutes from downtown Oakville, this property provides easy access to local shops, restaurants, and schools, as well as the Oakville GO Station for quick commuting to Toronto. Outdoor enthusiasts will love the proximity to parks, trails, and the waterfront. This charming home is available for lease and is the perfect place to enjoy the comfort of Oakville living. Don't miss out on this fantastic opportunity! (id:59911)
Sam Mcdadi Real Estate Inc.
198 White Pines Drive
Burlington, Ontario
Recently Updated Home Includes: 3+1 Well Appointed Bedrooms, Brand New 4Pc Bath, All New Ss Appliances, Beautiful Hardwood Floors, Formal Living Rm W/Fp, Breakfast Nook, Huge Vaulted Great Room W/ Custom Built In Cabinetry, New Gas Fp, Skylights,Walkout To Huge Rear Yard. Only 5 Minutes Walk To Lake. (id:59911)
Zolo Realty
3334 Acala Crescent
Mississauga, Ontario
Welcome Home To This Beautiful Updated Turn Key 4 Level Backsplit In Central Mississauga. This Freshly Painted Spacious and Bright Home Boasts Newer Windows By Nordik (2022) With 25 Year Transferable Warranty, All Brand New Doors Throughout, Brand new Engineered Hardwood Throughout, All New Stair Treads And Smooth Ceilings. 4Th Bedroom Above Grade (Split Floor) . The Basement Includes a Second Kitchen With Easy Access Via A Side Door Separate Entrance. Roof (2019), A/C (2020), Furnace (2018). (id:59911)
Sam Mcdadi Real Estate Inc.
296 Wright Avenue
Toronto, Ontario
A Gorgeous Classic on Wright Avenue! This Large 5-Bedroom, 3-Bathroom Home, Located just Steps from High Park is Sure to Delight. Charming Details like Stained Glass, Leaded Glass Windows, and Multiple Chandeliers, Showcase the Home's Timeless Elegance. The Spacious Layout Effortlessly Connects the Grand Foyer, Living Room, Dining Room, Alcove, Sun Room and Kitchen, Creating a Flowing Sense of Space that Continues throughout. Unwind in Your Expansive Private Backyard Perfect for Hosting Family BBQs or Simply Relaxing After a Long Day at Work. The Second Floor Bath is a Sanctuary with a Deep Soaker Tub, Another Perfect Place to Unwind after a Busy Day. Perfectly Situated near High Park, and all the Wonderful Amenities Roncesvalles has to Offer. This Home is Deluxe in Every Way and a Must See! (id:59911)
Keller Williams Portfolio Realty
306 - 1440 Bishops Gate
Oakville, Ontario
Gorgeous condo apartment in the heart of Oakville's most desirable & prestigious Glen Abbey Community. Modern vibrant laminate flooring throughout for contemporary living, greets you at the door and flows seamlessly throughout. The generously sized bedroom is complemented by a versatile den, ideal for a second bedroom or office & 4 pc bathroom. A well-designed layout featuring a modern kitchen, Breakfast Bar, Backsplash, Quartz Countertops, tons of Cupboard Space & LED pot lights. This unit comes with ensuite laundry, 1 parking & good size Storage locker (which is just next to the balcony). Relax on your open balcony, accessed through elegant French doors, perfect for firing up the grill and enjoying outdoor dining. Amenities includes a Gym, Sauna, BBQ, Party Room, Outdoor Patio, Meeting Room much more. Close to All Amenities Glen Abbey Community Center, Schools, Parks, Camping area, Transit, Hwy, Groceries, Restaurants, Shopping and more! Don't miss the opportunity to live in the Oakville's most sought area. (id:59911)
Homelife/miracle Realty Ltd
30 Sister Oreilly Road
Brampton, Ontario
Welcome to this 5359 sq ft above grade, 5 + 1 bed, 5-bath luxury detached home in a prestigious Brampton neighborhood, loaded with over $300K in premium upgrades and $150K in interlocking and landscaping. This masterpiece features 10 ft ceilings on the main floor and 9 ft ceilings on the second level and basement, along with a custom gourmet kitchen boasting a 12-ft island and walk-in pantry. The home is adorned with hardwood flooring throughout, an elegant oak staircase, pot lights, crown molding, wall paneling, and a custom fireplace feature wall. All bedrooms offer ensuite access, ensuring comfort and privacy throughout. A separate entrance leads to a full basement with rental potential, providing flexibility for multi-generational living or future income opportunities. This impressive home features a 4-car garage, an expansive driveway, and a generous backyard ideal for both entertaining and everyday enjoyment. Perfectly located just minutes from Caledon, Bolton, and Vaughan, it offers a rare blend of luxury, space, and exceptional value. (id:59911)
Century 21 Property Zone Realty Inc.
435 - 5105 Hurontario Street
Mississauga, Ontario
Welcome to modern urban living in the heart of Mississauga! This brand new 1-bedroom plus dencondo offers a bright and spacious open-concept layout, perfect for professionals, couples, orinvestors. The sleek kitchen features contemporary finishes and seamlessly flows into theliving and dining areaideal for entertaining or relaxing after a long day. The versatile den can be used as a home office or guest space. Enjoy stunning city views, top-tier amenities, and unbeatable convenience just minutes from Square One, transit, dining, and entertainment. Don't miss this opportunity in one of Mississaugas most vibrant communities! (id:59911)
Right At Home Realty
22 Edsel Road
Brampton, Ontario
Welcome to this exceptional (4+2 Bedroom,4 washroom) Semi-Detached House, Nestled on a Premium Pie-Shaped Ravine Lot backing onto a Serene Pond. Boasting approximately 2000 Sq ft + 700 Sq ft of modern living space, this home features 9 foot ceilings on the main floor, Freshly Painted and New floors on the second floor. The open concept layout is anchored by a bright , upgraded kitchen with New Quartz Countertops and ample cabinet space. The upper-level laundry room adds convenience to daily living. The fully finished 2 bedroom, 1 washroom basement comes with a Separate Entrance by the builder, making it perfect for multi generational living or potential rental income. The deep, private backyard offers tranquility and space, perfect for entertaining or enjoying nature year-round. The homes location is unbeatable, within walking distance to parks, schools, child day care. This is the perfect blend of space, privacy, and natural beauty -- don't miss out on this rare opportunity ! (id:59911)
RE/MAX Skyway Realty Inc.
3 Virtue Street
Toronto, Ontario
A Home That Feels Like A Secret, But One You'll Be Proud To Share. Tucked Away In A Peaceful, Tree-Lined Enclave & Bathed In Natural Light, This Delightful Home On Virtue St. Is A True Hidden Treasure. Offering A Perfect Blend Of Character, Comfort, & Modern Updates, This Once 3 Bdrm, (Converted To A 2 Bdrm), 2 Bath Home Is A Rare Find In One Of Toronto's Most Sought-After Westend Neighbourhoods. From The Moment You Arrive, You'll Be Charmed By The Welcoming Front Yard W/A Gravel Walkway That Leads You To A Proper Mudroom/Foyer - Ideal For Dropping Your Bags & Easing Into The Serenity Of Home. Step Inside To Discover A Beautifully Opened-Up Main Level, Featuring Brand New Hardwood Floors & A Stylish, Reno'd Kitchen Showcasing Stainless Steel Appliances And Gas Range. This Turn-Key Gem Is Move-In Ready. The Inviting Side Yard, Accessible Through Sliding Glass Doors, Is Your Private Summer Retreat. Enjoy Outdoor Dining On The Deck, Host Bbq's, Unwind In The Sun-Drenched Yard Surrounded By Lush Gardens On Either Side Of The Path-Perfect For Green Thumbs And Entertainers. The Versatile Lower Level Is Thoughtfully Designed For Relaxation And Functionality, Offering Ample Space For A Third Bedroom, Or Cozy Media Lounge. Bonus: A Workshop, 2pc Bath, And A Spacious Laundry Area W/ Storage. Upstairs, The Sun-Filled Second Level Features A Generous Primary Bedroom Large Enough For A King-Sized Bed, Complete With South/West Facing Windows That Contains An Ideal Nook For A Home Office Or Reading Space. The Main Bath Is A Luxurious Retreat W/ A Deep Soaker Tub And Separate Standing Shower - Perfect For Unwinding In Style. The Second Bdrm, W/ It's East-Facing Window, Welcomes The Morning Sun And Is Perfect For Guests, Kids Room, Or Home Office. Located On A Quiet, Cul-De-Sac W/ An Unbeatable Walk Score, This Home Puts You Just Steps From Parks, Schools, Cafes, TTC, And The Vibrant Dining Scene Of Roncesvalles Village. (id:59911)
Bosley Real Estate Ltd.
79 Breton Avenue
Mississauga, Ontario
LOCATION: Great Location for a Semi. No house at the front with plenty of Sun Light, Transit right across, New LRT steps away. Close to Square One, Easy access to HWY 430 and HWY 401. All Renovated, New Grass, Freshly painted, New Bigger Tiles, Gleaming Harwood Floors. CVAC rough in OUTDOOR: New Roof 2022, New Furnace and Air Conditioner 2024, Brand New: New Glass Insert for Main Door with New Lock, Sealed Drive way, Four Parking, No Side Walk, New Insulated Garage Door, Just done Epoxy Floor in garage. Auto Garage Door opener with pad and remote. Landscaped at the front, Pavers walkway to back yard, reinstalled and clear cote on Beautiful Patio, Nicely Stained Fence. MAIN FLOOR: Freshly done Smooth Ceiling, All New tiles, Brand New Powder Room, All New Lights, Redone Hardwood Stairs. Living Room combined with Dinning Room. Separate Family Room with Gas Fire Place. Pot lights to brighten the room, Cozy Breakfast pad, Walk out to Patio. KITCHEN: Brand New Kitchen, Quartz, counter Top, Kitchen Island, Backsplash, Valance Lights, Spice Rack, Garbage bin insert, Corner Cabinet with glass. Newer Gas Oven 2023, Fridge 2025, New Microwave, Gold Kitchen Hardware. absolutely gorgeous. SECOND FLOOR: Four good size Bed Rooms plus a Den, perfect of small sitting or an Office, Second floor front Load Landry. Gleaming Hardwood Floors Throughout Second Floor. Spacious Primary Bed Room with Walk in Closed and a second big closet with redone 5 pc Wash Room, has a stand up shower and a Soaker Tub. Second Wash Room is redesigned with a Gold influenced Stand up Shower a contemporary vanity to make it look nicer. New Lights and Chandelier. BASEMENT: Basement has Two bedroom apartment with Kitchen and Egress window and a 3 PC W/R. A Separate, Small Bedroom, with 3 pc Ensuite. Buyers are advised the basement is not Legal, no Retrofit status, seller advices the buyer to take Independent advise and consult a professional to convert it to Legal. (id:59911)
Cityscape Real Estate Ltd.
16 Flatfield Way
Brampton, Ontario
Welcome to this beautifully maintained 3-bedroom, 3-washroom home that showcases true pride of ownership. Featuring an upgraded kitchen with stainless steel appliances, a modern backsplash, and ample cabinetry; this home offers clean, functional living throughout. Additional highlights include pot lights on main floor, zebra blinds, a brand-new garage door, and an extended driveway for extra parking. Move-in ready and located in a family-friendly neighbourhood, this home is a perfect choice for buyers looking for comfort, convenience, and quality. (id:59911)
Zolo Realty
1610 - 10 Park Lawn Road
Toronto, Ontario
Imagine being able to wake up to these views every day. Having the luxury of floor to ceiling windows to let in so much natural light. Welcome to this thoughtfully designed condo features functional split-2 bedroom plus den layout, located at high in demand Westlake. Featuring 9-Ft smooth ceilings, wide-plank laminate throughout, modern kitchen with quartz countertops, beautiful backsplash and full-size stainless steel appliances. The primary bedroom features a lake view and custom walk-in closet and private 3 Pc ensuite, while the second bedroom boasts floor to ceiling windows, a private walk-out to balcony and large closet. The open concept living area is perfect for entertaining guests, while the den offers an ideal work-from-home space. The balcony and its panoramic waterfront views are the perfect setting for morning coffee. This condo offers 870 Sq Ft of open-concept interior living space plus 142 Sq Ft balcony with generous lake views, total of 1012 as per floor plan. whether you're hosting friends or enjoying a quiet evening at home, this unit offers the perfect balance of indoor and outdoor living. This unit comes with a prime location and large size parking spot, Next to elevators. World-class amenities with approximately 20,000 Sq Ft of combined indoor ed indoor and outdoor amenity space, huge top floor sky gym, party room with lake and skyline views. Outdoor pool, bbq, terrace, steam Room, Kids games room, arts and crafts room, Golf Simulator, Ample visitor parking and 24/7 concierge. Convenient location! Steps to Metro, Starbucks, Shoppers Drug Mart, LCBO, Banks, Sunset Grill, Panago Pizza, schools, Ttc At Lakeshore and Park Lawn. Minutes to Gardiner, 427 and Qew. Experience the best of waterfront living with easy access to the Martin Goodman trail, Humber Bay Park and Marinas. (id:59911)
Royal LePage Signature Realty
15 Johnson Crescent
Halton Hills, Ontario
Welcome to this stunning family home perfectly situated on a large corner lot overlooking greenspace, where timeless curb appeal and thoughtful updates come together to create the ultimate living experience. A double-wide private driveway and a two-car garage provide ample parking,while stamped concrete along the front enhances the property's striking first impression. Step inside through the impressive front foyer, where a soaring cathedral ceiling and a sweeping wrap-around centre staircase set an elegant and grand tone, while the home is capped with crown moulding throughout. The main floor offers a harmonious blend of functionality and sophistication, featuring a spacious, updated kitchen complete with granite countertops, stylish backsplash, built-in gas cooktop, oven and warming drawer, as well as a counter depth built in fridge, under-cabinet lighting, and generous cabinetry ideal for both everyday living and entertaining. Enjoy the flexibility of separate living, family, and dining rooms, offering distinct spaces for relaxing and hosting. A convenient man door from the garage leads directly into the laundry/mudroom, adding practicality to your day-to-day routine. Upstairs, you'll find four generously sized bedrooms and two bathrooms, including a luxurious primary suite. The expansive primary bedroom boasts a walk-in closet and a newly renovated ensuite bath designed to be your personal retreat.The finished basement provides a powder room and a spacious layout that currently provides tons of storage, that can be tailored to suit your lifestyle whether thats a home theatre, gym, playroom, or additional entertaining area. Outdoors, your private backyard escape awaits. Stamped concrete continues into the rear patio, offering a perfect setting for al fresco dining and lounging. A modern swim spa and hard top 12x 14 canopy patio furniture, surrounded by ample yard space and mature landscaping for added privacy and relaxation. (id:59911)
Keller Williams Real Estate Associates
54 Harkins Drive
Ajax, Ontario
Freshly Painted, Get Excited About This Home! Executive 4 Br home with 6 Car parking in Hermitage Area that has over 3700 sf of Total living space. Family Room is super cozy. Living room is nice and comfortable combined with dining area. Granite Countertops in Kitchen W/O To Huge Sundeck to enjoy your morning coffee. Gleaming Hardwood floors through out main floor, French doors that lead into the living area as you enter the home. Garage Access From Inside The House for extra convenience when parking your car into the garage. The Master bedroom is huge!!! With 4Pc Enuite, A walk-in closet and a double closet, standing shower and jacuzzi. All Bedrooms are very spacious with tones of natural light. 2nd bedroom has a Walk-in closet space that's rare. Separate basement apartment has two huge bedrooms, office space, Full Kitchen, 3Pc Bath and ensuite Laundry. Separate entry way to basement was legally done. Close To 401, 407, Taunton, Shopping, W/Clinic, Medical Center, Short walk To School. Brand New Led Lights Throughout The House. Roof replaced in (2024), FURACE (2022) CENTRAL AIR CONDITIONER (2022) Don't miss out on this opportunity to own this meticulously maintained home! Come and show your clients they wont be disappointed. (id:59911)
Keller Williams Real Estate Associates
Keller Williams Referred Urban Realty
246 Riverside Drive
Toronto, Ontario
Located in one of Toronto's most sought-after Neighbourhoods, Swansea, and on the Humber River is this one of a kind Georgian Manor revived in 2011 to reflect state of the art features for the most discerning of buyers. Nestled on a private 100 x 328 ft lot behind ornate security gates & expanding over 9,900 square feet across all levels, the interior boasts a Parisian inspired design w/ Italian porcelain marble & oak/walnut hardwood floors, exquisite millwork throughout, built-in speakers, a control4 system, multiple marble wood & electric fireplaces, heated ensuites, security cameras & the list goes on. The chef's kitchen with custom painted millwork & Spanish ceramic tile flooring boasts a dedicated catering area & oversized 56" La Canche range, Miele & Subzero appliances, & butcher table by BoosBlocks. The great room is an entertainer's dream w/ an oversized wood burning fireplace w/ gas option that must be seen. Large double doors provide access to the heated stone balcony w/ breathtaking nature views. Art gallery hallway w/ custom lighting & a 1930 Georgian Manor red brick exterior wall elevates the charm that is noticeable throughout the entire home. The hydraulic elevator ascends to all levels, including the 2nd level where you are immediately captivated by the prodigious Owners Suite w/ Italian marble electric fireplace, his and her walk-in closets, and a 7pc ensuite designed w/ full onyx stone shower, a cast iron clawfoot tub, Italian marble mosaic heated floors, and solid brass Strom fixtures. 5 more bedrooms down the hall w/ their own captivating design details + ensuites/semi-ensuites, and a unique office w/ plenty of cabinetry space and oak flooring. Amenities galore, this remarkable residence also boasts: a wet bar, a mudroom with pet washing station, a nanny suite, a gym w/ his and her changing areas, jetted massage showers, a sauna, a wine cellar w/ storage for approx 3,000+ bottles, a unique 250 SF boat house on the rivers shore and more! (id:59911)
Sam Mcdadi Real Estate Inc.
744 Butternut Avenue
Waterloo, Ontario
Attention Families, First-Time Buyers & Investors! Welcome to 744 Butternut Ave., a charming 2+1 bedroom detached home with in-law suite, bonus room and loft, located in the sought-after Columbia Forest/Clair Hills neighborhood. This fully finished home, with 2 car garage, offers an inviting open-concept main floor featuring a cozy family room with a gas fireplace and vaulted ceilings, and an eat-in kitchen with sliding doors to the deck and backyard-perfect for entertaining or relaxing with nature views. Additional main floor highlights include laundry, a convenient powder room, and a spacious primary bedroom with a 4-piece ensuite, including jetted tub. Upstairs, you'll find a second bedroom, a 3-piece bathroom, large storage space above the garage and a versatile loft—ideal as a TV room, home office, gym, or playroom. The fully finished walkout basement extends your living space with an eat-in kitchen, ample storage and counter space, a family room with gas fireplace, bedroom, and 3-piece bathroom, upgraded oversized furnace and A/C provide enhanced year-round comfort and climate control throughout—offering great potential as an in-law suite or private space for older children. Close to Shopping, transit, parks, walking/biking trails, and just minutes from both universities and local college campuses, this home offers the perfect blend of comfort and convenience, waiting for your personal touch. Don’t miss out—contact your agent today to book a showing! (id:59911)
RE/MAX Twin City Realty Inc.
62 Haylock Avenue
Centre Wellington, Ontario
Welcome to an extraordinary home in Eloras sought-after South River community. Built in 2023 by Granite Homes, this meticulously crafted 4-bedroom, 3 full bath, 1 powder room residence backs onto a serene pond, offering peaceful water views and a cottage-like setting. Savour morning coffee by the water, or explore nearby trails, including the scenic Trestle Bridge Trail. Walkable to downtown Elora yet perfectly distanced from tourist bustle, this location balances charm and tranquility. Inside, every element has been thoughtfully curated. The designer kitchen features a herringbone backsplash, cream uppers, light grey lowers and island, waterfall quartz counters, sleek black hardware, gas stove, and custom coffee bar. The family room is a showstopper with a gas fireplace, walnut slat feature walls, and elegant coffered ceilings. A glass staircase leads to the upper level, where a spa-inspired bath awaits with a waterfall shower, niche, and glass surround. White oak floors and black window frames add warmth and sophistication. The bright, finished walkout basement extends your living space with natural light and outdoor access. With a double car garage and premium finishes throughout, this home is crafted for the most discerning buyer. *Quick closing available* (id:59911)
Exp Realty
1017 Goldfinch Court
Gravenhurst, Ontario
Welcome to this beautiful property on Sparrow Lake with 170 feet of southwest exposure. This seasonal cottage has been lovingly maintained by the same family for 40 years. Pride of ownership is evident throughout. The shoreline is smooth sloping rock and has several paths down to the water's edge. The one boundary is identified with an engineered retaining was as the neighbour is elevated creating privacy. The other lot line abuts a back lot access to Sparrow Lake allowing 5 cottages access. (id:59911)
Sutton Group Incentive Realty Inc.
852 Tea Landing
Milton, Ontario
Welcome to 852 Tea Landing, a beautiful brand New Mattamy-built home located in the family-friendly community of Milton, Ontario. This spacious and thoughtfully designed property features an inviting entryway with a large coat closet to welcome your guests, A separate dining area, a main floor office that can easily be converted into another room, and 4 spacious bedrooms and 4 bathrooms. Enjoy seamless everyday living with 10 ft. ceilings, natural hardwood floors, and a solid oak staircase. This house has a lot of natural sunlight, with windows throughout that fill every room with brightness. The cozy living room is centered around a gas fireplace, creating a warm atmosphere for family time or entertaining. The open-concept kitchen offers both functionality and style, featuring a large island perfect for hosting guests and gathering with family. Upstairs, you'll find four spacious bedrooms, including a primary suite with a walk-in closet and 4-piece ensuite, as well as a convenient upper-level laundry room. Experience modern living with comfort, space, and thoughtful design at 852 Tea Landing. Conveniently located near hospitals, schools, plazas, and parks, and just minutes from Rattlesnake Point Conservation Area and other scenic hiking trails in Milton. Don't miss your chance to make this your new home. All appliances will be included and provided upon closing. (id:59911)
Royal LePage Signature Realty
Lower - 31 West Oak Trail
Barrie, Ontario
Brand New Modern 1 Bed 1 Bath Lower Level Of Detached House Available Immediately For Rent. WALK- OUT Basement ! Bright And Spacious Unit. Separate Side Entrance. One parking spotUtilities - Tenant pays 1/3 (id:59911)
Tfn Realty Inc.
