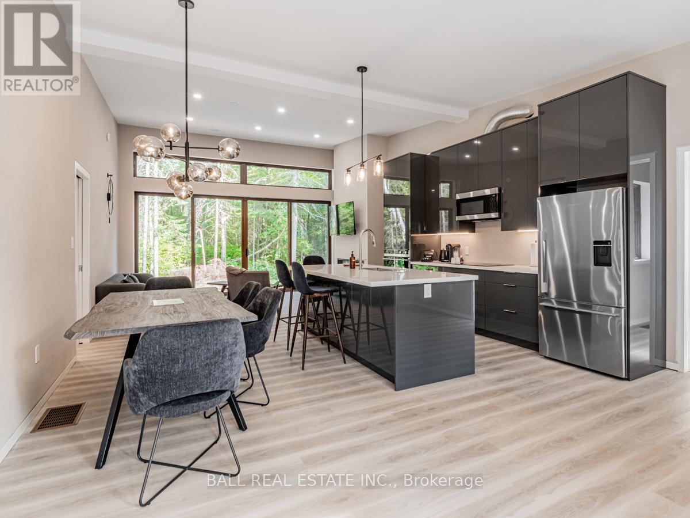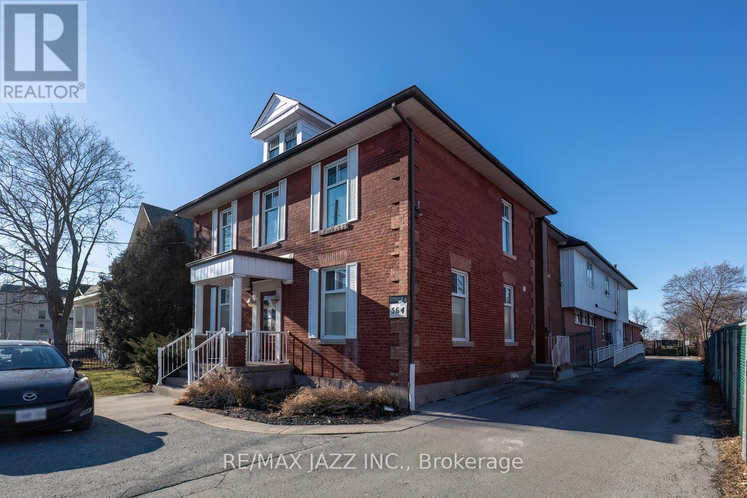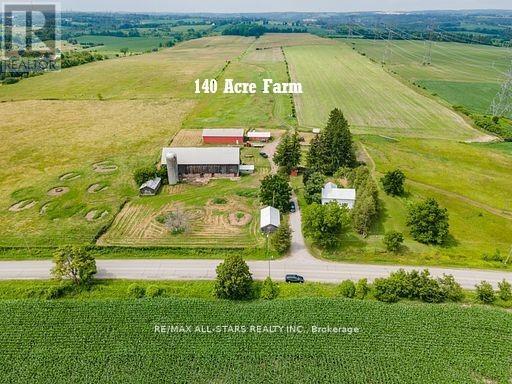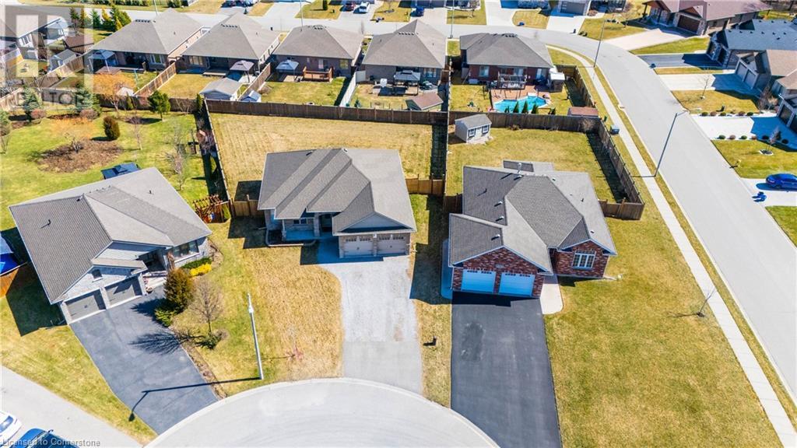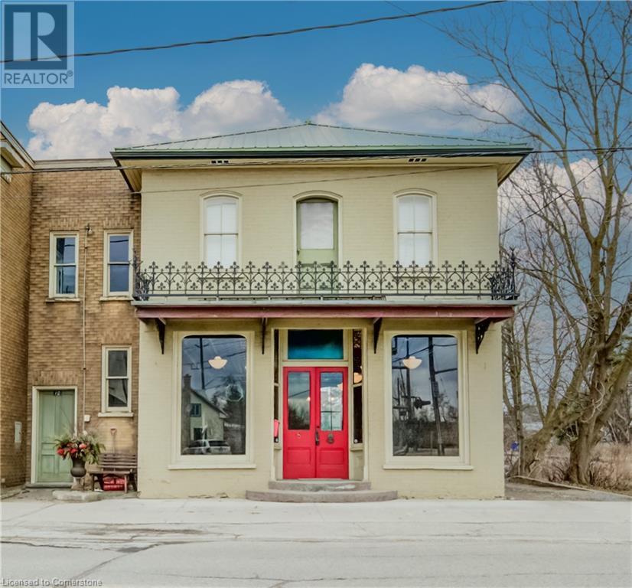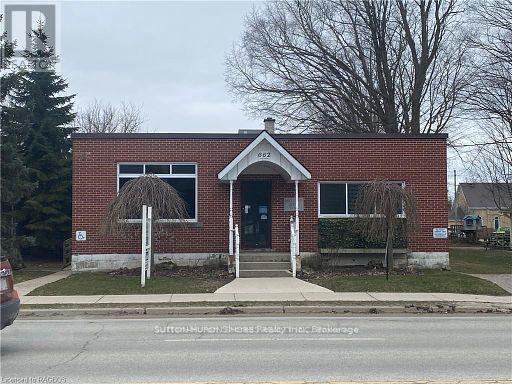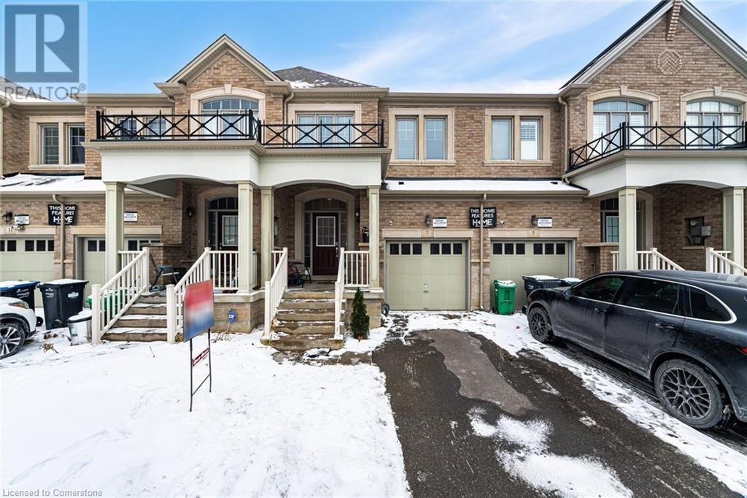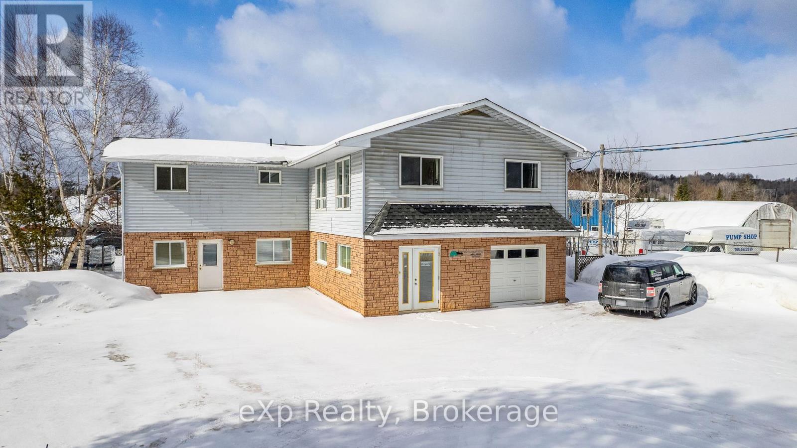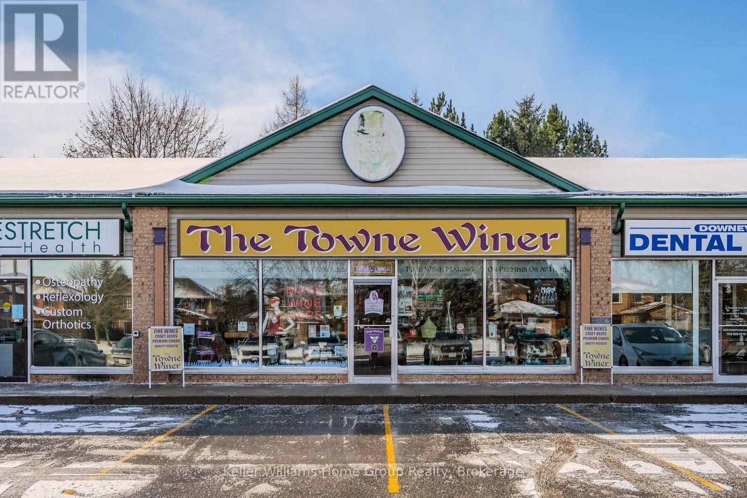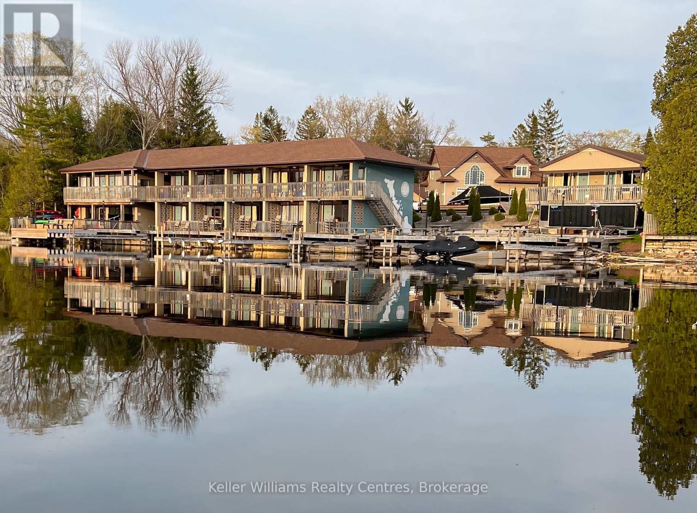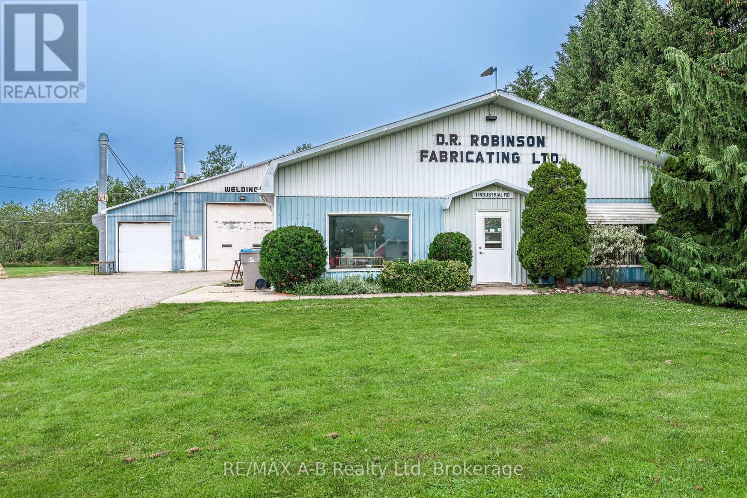Unit 16 - 4727 Elephant Lake Road
Dysart Et Al, Ontario
N.O.M.I. an acronym for Nature Occupies My Imagination. Welcome to NOMI Resort Club, an Algonquin Provincial Park neighbour approximately 15min to the south. NOMI is a 51 unit condominium development geared to a luxurious, tranquil & natural lifestyle living to be experienced by both owners & guests. Situated on the shore of Benoir Lake & adjoined to Elephant & Baptiste Lakes, NOMI boasts 938 of waterfront on a 850 acre parcel of natural paradise. There are wilderness trails already developed through the property with plans for further expansion. Each of the different models available are divided into three independent suites consisting of 2 studio suites & a 1 bedroom main suite. The units are separated by a single door which allows availability of additional space to enlarge accommodations. These accommodations are offered completely turn-key. They are fully equipped with state of the art appliances, designer furniture & exquisite finishing's. For the Owner Investor, NOMI offers a fee-based management program to look after the entire rental program, property & unit maintenance, marketing & management. There are currently several free-standing condominiums under construction that are available to view NOMI is currently in the construction phase. The 40,000 sq. ft. main building is complete & contains guest rooms, a full-service restaurant named Lands 8Fifty, a lounge, spa, retail & many other amenities. Plans are in place to expand on the current 15 boatslips waterfront area. This will include a boathouse, boat storage, recreational park area & potential retail marina with service & rentals. Another full service restaurant has been approved on the waterfront with an outdoor patio overlooking the lake. Now is the perfect opportunity to select the style & lot location of your dream vacation home & investment property. Let NOMI take the worry out of managing your investment, while providing you with the opportunity to personally enjoy a luxurious dream vacation. (id:59911)
Century 21 United Realty Inc.
364 Simcoe Street S
Oshawa, Ontario
This 0.37 Acre parcel offers many options with its Planned Strip Commerical (PSC-A, R3-A, R5-B, R7-A) zoning including office space, retirement home, private school, long-term care facility, and much more. The building offers over 7000 square feet currently used as a mix of office and living space with a partial basement, 400 amp electrical service, forced air gas heating, central air and a gas generator. **EXTRAS** Please do not attend the property without an appointment! Please note that the current use is property tax exempt. (id:59911)
RE/MAX Jazz Inc.
2078 Concession 6 Road
Clarington, Ontario
This piece of prime farm land offers 140 acres with approximately 132 acres of good workable productive land including 10 workable acres belonging to Ontario Hydro. 8 acres of mature hardwood. Farm is just a half mile north of the 407 highway between Solina & Highway 57. This farm has been in the family since 1943. Existing buildings consisting of a century 5 bedroom farmhouse, good hip roof bank barn (110' x 40'), implement shed, (40' x 74') with 2 large doors. View the attached aerial photos & video. Water well - ample supply. See attachments above. NOTE: This property transaction is subject to HST. Buyer to do their own due diligence. This property is perfect for farmers or investors. Property is not in the Oakridge Moraine. (id:59911)
RE/MAX All-Stars Realty Inc.
7 Cavendish Court
Simcoe, Ontario
Simply stunning! This pride-of-ownership brick and stone bungalow sits on a large pie-shaped lot in a quiet, family-friendly court. Step inside to a spacious foyer and an inviting open-concept layout, featuring gleaming hardwood floors, pot lights, and a gorgeous stone-enclosed gas fireplace that adds warmth and character to the family room. The upgraded eat-in kitchen is a chefs dream, boasting a large island, stainless steel appliances, and abundant cabinetry and counter space. From the dining area, walk out to a wood deck overlooking the oversized pie shaped backyard perfect for entertaining or unwinding with family and friends. The main level offers a full 4-piece bathroom and 3 generously sized bedrooms, all with spacious closets and the primary bedroom with a 3pc ensuite of its own. A convenient main floor laundry and mudroom provide direct access to the double-car garage. The finished basement presents excellent in-law suite potential, featuring two additional spacious bedrooms, a 3-piece bathroom, a large recreation room, and ample storage space. This exceptional home is move-in ready, don't miss your chance to make it yours! RENTAL ITEM: HWT (id:59911)
RE/MAX Realty Services Inc M
8 Foundry Street
Baden, Ontario
Discover the charm and character of this 950 sq. ft. commercial space, beautifully restored and located in the heart of Baden. This property offers an ideal setting for businesses looking to establish or expand their office operations. With its flexible layout, it’s perfect for a professional office, consultancy, or any service-oriented business requiring a private, productive environment. The space has been thoughtfully restored, preserving its unique character while providing modern amenities to support a comfortable and efficient work environment. Located in a high-exposure area, the property boasts large windows that flood the space with an abundance of natural light, creating a welcoming and vibrant atmosphere. The stunning hardwood floors and high tin ceilings add to the space's timeless charm, providing a professional yet cozy environment for clients and employees alike. Easily accessible and just minutes from Highway 7/8, this location ensures a convenient commute to Kitchener-Waterloo and surrounding areas. Its central position makes it a prime choice for professionals seeking a well-connected space that offers both functionality and charm. Whether you're an established business in need of a new office location or a growing company looking for a fresh workspace, this property provides the perfect blend of location, comfort, and versatility to meet your business needs. (id:59911)
Peak Realty Ltd.
662 Gustavus Street
Saugeen Shores, Ontario
EXCEPTIONAL OPPORTUNITY IN THE PROGRESSIVE COMMUNITY OF SAUGEEN SHORES ON THE SHORE OF LAKE HURON. THIS PREMIER OFFICE BUILDING IS PERFECTLY LOCATED IN THE CC-3 ZONE ALLOWING A MULTITUDE OF USES.THE BUILDING CURRENTLY HAS 2550 OF USUABLE SQUARE FOOTAGE LEASED TO A PREFERRED TENANT. OFFERING A GREAT RETURN ON INVESTMENT. YEARLY MINIMUM RENT IS $41,000.00. IN ADDITION UTILITIES PAID BY TENANT. THIS PROVIDES A SIGNIFICANT CAP RATE . ALSO ALLOWS 1,300 SQUARE FEET FOR POSSIBLE ADDITIONAL RENTAL OPPORTUNITIES OR FOR THE OWNER'S USE. THIS 3889 SQ. FT. BUILDING HAS BEEN METICULOUSLY CARED FOR AND PROFESSIONALLY RENOVATED IN 2019 WITH THE WINDOWS REPLACED AND IS MOVE IN READY. CONVENIENTLY LOCATED AND CURRENTLY PARTIALLY LEASED AS A MEDICAL CLINIC AND PERFECTLY LAID OUT FOR USE AS A MULTI DISCIPLENARY PRACTISE. CURRENTLY CONFIGURED WITH 9 TREATMENT ROOMS, 1 OFFICE, EXERCISE AREA, RECEPTION/WAITING ROOM, STAFF AREA, AND 2 WASHROOMS. THE UNLEASED LARGE STORAGE ROOM AND LOADING DOCK OFF THE REAR LANE WITH A SEPERATE REAR ENTRANCE MAY OFFER MANY OTHER OPPORTUNITIES. THERE IS ON-SITE PARKING AS WELL AS PUBLIC PARKING NEARBY. THE BUILDING IS IDEALLY LOCATED CLOSE TO BRUCE POWER, AND OPPORTUNITIES OF DEVELOPMENT MAY ALSO BE AVAILABLE. NOTE: THE IGUIDE VIRTUAL TOUR WAS BUILT PRIOR TO THE CURRENT LEASE. (id:59911)
Sutton-Huron Shores Realty Inc.
7 Lady Evelyn Crescent
Brampton, Ontario
Absolutely Gorgeous Town House On The Mississauga Border With Hardwood T/O Main, A Modern Espresso Kitchen Cabinetry With Granite Countertops Stainless Steel Appliances Pot Lights & More Walkout From The Main Floor Great Room To A Beautiful Deck And Backyard Ideal For Family Get Togethers & Entertaining. Rich Dark Oak Staircase With Iron Pickets & Upper Hall. Enjoy The Convenience Of The Spacious Upper Level Laundry Room & 3 Large Bedrooms With Large Windows & Closets. The Master Bedroom Boasts Large Walk-In Closet & Luxurious Master En-Suite Bath With Soaker Tub & Separate Shower With Glass Enclosure. Ideal Location Close To Highways , Lion Head Golf & Country Club & Mississauga. Excellent Condition Must See! (id:59911)
RE/MAX Realty Services Inc M
13 Industrial Park Road
Dysart Et Al, Ontario
Ideally located at the entrance to Haliburton Highlands Industrial Park, this commercial building offers versatile business space and two rental income opportunities. The main floor provides multiple workstations, offices with storage, a workshop, and a separate entrance leading to an additional office space, ideal for generating extra income. Upstairs, you'll find two apartments: a 2-bedroom, 1-bathroom unit fully renovated in 2024 and a 1-bedroom, 1-bathroom unit with a reliable "Grade A" tenant who's interested in staying. Recent updates include a 2022 shingle replacement. The property also features three-phase hydro, sewer, a drilled well, ample level parking, and a storage shed on a concrete base. The interior wall separating the office and workshop can be removed to customize the space. This property is perfect for business owners looking to relocate or expand, with the added benefit of rental income from two separate residential units. (id:59911)
Exp Realty
5 - 115 Downey Road
Guelph, Ontario
Unique Business Opportunity! The Towne Winer is a popular independent Micro-Winery that offers a true Craft Wine/Beer/Cider making experience. Specializing in creating value and high quality wines at non-commercial price points, in an inviting and comfortable atmosphere. The winery facility is located in South Guelph in the busy and well-established Downey Road Plaza. Open since 2003, The Towne Winer offers international and local wines sourced from the world's proven vineyards via their relationship with their key supplier of over 30 years. The Towne Winer also has an upgraded oak barrel program for specialized vinting that creates further complexity in varietal wines which will reward that wine lover. Our Craft Beer Program creates a naturally carbonated, unfiltered, premium handcrafted small-batch beers with all natural ingredients and no preservatives, bottled in recyclable glass bottles. Note that the business is set up with a 3-stage carbon filtration water system to ensure a quality process with the potential to sell bulk water. Also, wine accessories and essentials, such as decanters and aerators are showcased in the appealing storefront along with supplies and equipment for the Home Wine-Maker/Brewer. The international award-winning Winer is willing to provide his expertise to the new owners in all aspects of the business, if desired. There are no franchise fees so you have complete control over your own business. (For a more detailed description of this distinctive, enterprising business, visit the website) https://thetownewiner.ca (id:59911)
Keller Williams Home Group Realty
38 Ontario Street
Central Huron, Ontario
Commercial Office Space for Lease in the Heart of Downtown Clinton. Welcome to a prime opportunity to elevate your business downtown Clinton! This historic building, brimming with charm and character, is the perfect space to establish or expand your business venture. With over 13 office rooms and two bathrooms, this property offers abundant space to accommodate your team, provide client meeting areas, and organize operations effectively. Its layout is versatile and suitable for a variety of businesses, from professional offices to creative workspaces. The property boasts 8 dedicated parking spots on-site, with additional town parking conveniently located just across the road. Your staff and clients alike will appreciate the ease and accessibility of this location. The uses for this building are limited only by your imagination. Whether you're starting a new venture or growing an established enterprise, this space can be tailored to suit your needs. The exterior includes beautifully maintained landscaping, enhancing curb appeal and providing a warm and welcoming first impression for visitors. Seize the opportunity to position your business in this prime downtown Clinton location! (id:59911)
Royal LePage Heartland Realty
71 Sauble Falls Road
South Bruce Peninsula, Ontario
Discover the KitWat Waterfront Motel with 21 rooms, 2 garages, laundry, office/coffee shop & Marina, a rare opportunity to own a renowned waterfront property in Sauble Beach! Nestled on the serene Sauble River and just steps from the famous sandy beach "Sauble Beach", on the Bruce Peninsula. This property combines a thriving business with an unbeatable lifestyle. Property Highlights: Waterfront Location: Stunning views and direct river access make this property a standout destination for guests. Owners Residence: Includes a spacious private home for the owners, offering convenience and comfort. Established Business: A successful and iconic operation with a loyal customer base and multiple income streams. Waterfront Rooms: Well-maintained accommodations that showcase the beauty of the Sauble River. A Landmark in Sauble Beach The KitWat Motel and Marina has been a beloved destination for years, known for its warm hospitality and ideal location. Situated steps from Sauble Beachs golden sands and breathtaking sunsets, it provides guests with the perfect blend of tranquility and proximity to the areas vibrant attractions. Recreational Opportunities: The on-site marina offers boating, fishing, and water sports, making it a hub for outdoor enthusiasts. Guests can enjoy everything from relaxing river views to adventurous water activities right on the property. Key Features: Fully equipped marina with docks and rentals. Modernized motel rooms with stunning waterfront views some with kitchenettes. Spacious grounds. Walking distance to Sauble Beach's shops, restaurants, and attractions. Your Chance to Own an Icon. Whether you're an investor or looking for a lifestyle business, the KitWat Motel and Marina offers unmatched potential. Its prime location, established reputation, and additional growth opportunities make it a true gem in Ontario's real estate market. **EXTRAS** The sale will be a "Share Sale" with the real estate included. Possible VTB could be negotiable.. (id:59911)
Keller Williams Realty Centres
1 Industrial Road
St. Marys, Ontario
Thriving welding and fabrication business available for acquisition. This is an excellent opportunity for those looking to own a successful enterprise. With over 35 years under the same ownership, the business boasts a well-established clientele. The sale includes all equipment and supplies, as well as the option to take over the current shop, which features a large, fully equipped paint booth. Call your REALTOR to discuss this great opportunity! (id:59911)
RE/MAX A-B Realty Ltd
