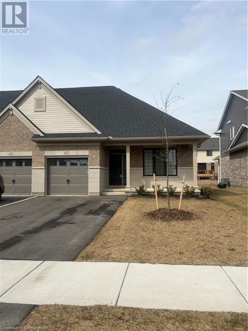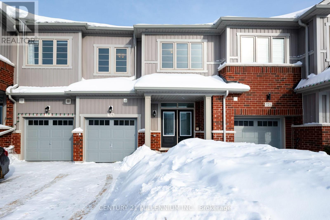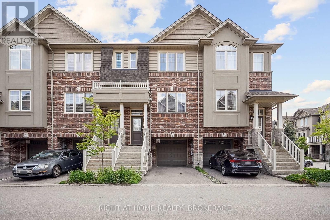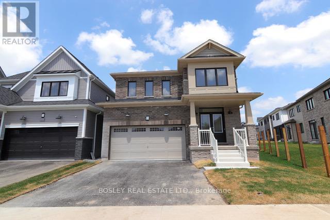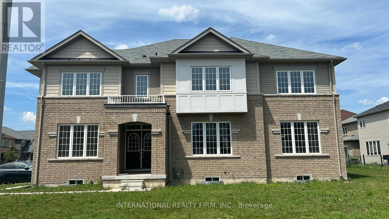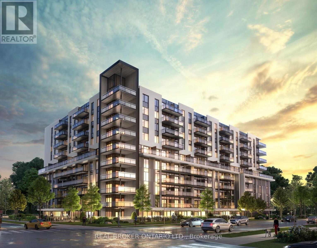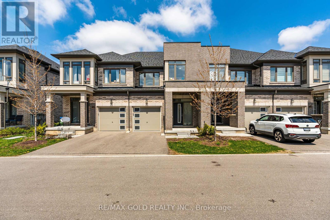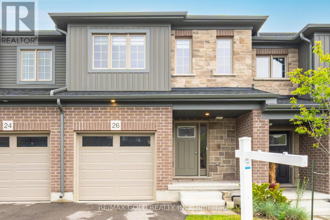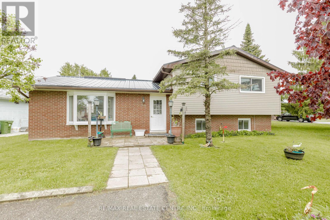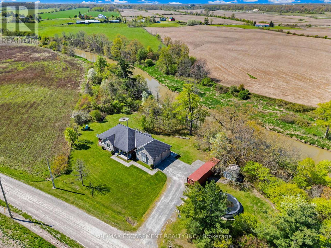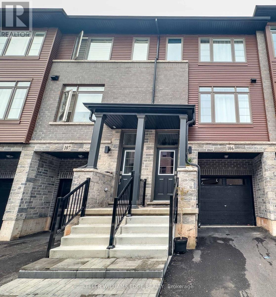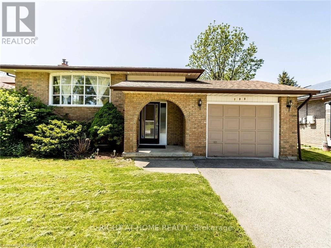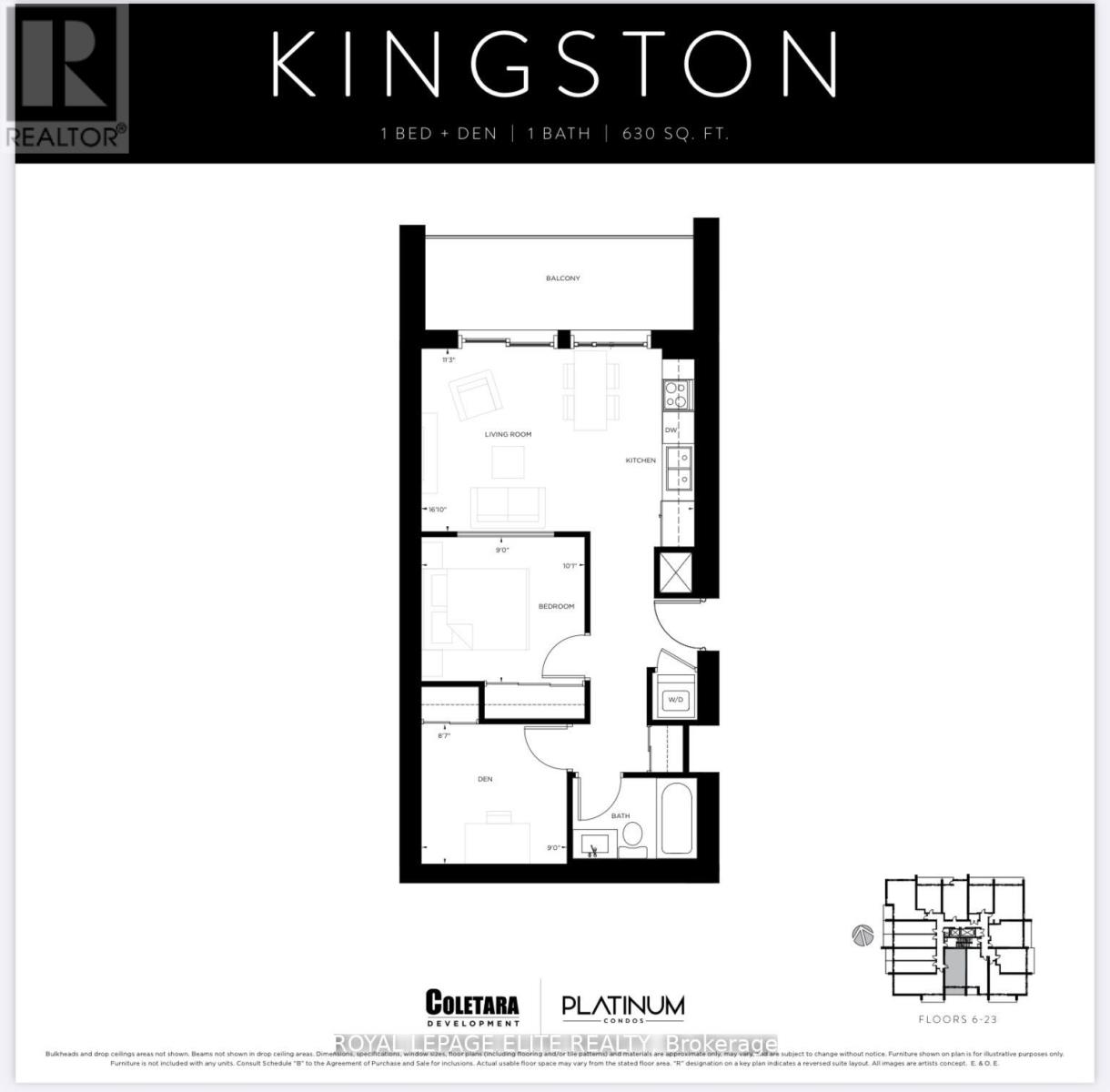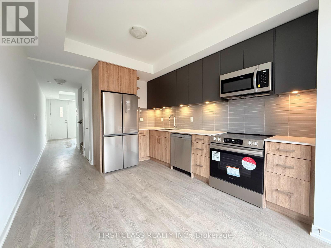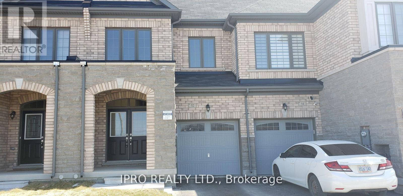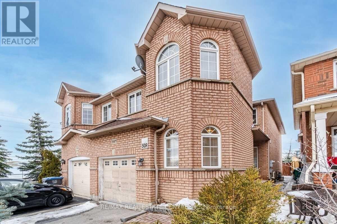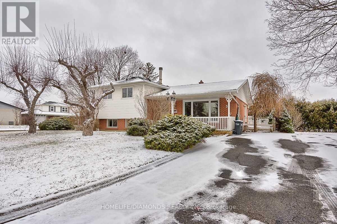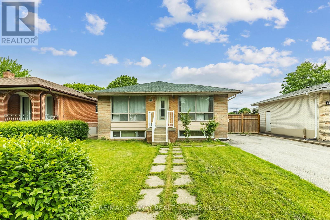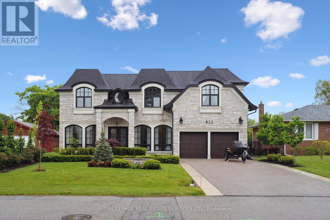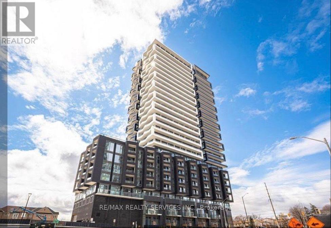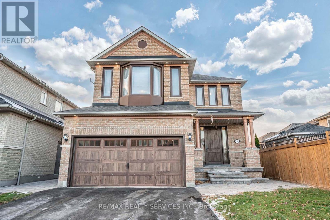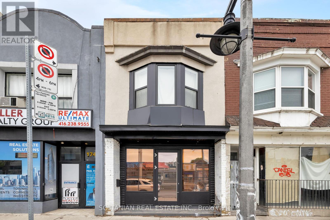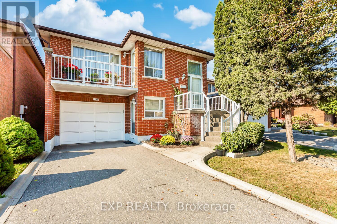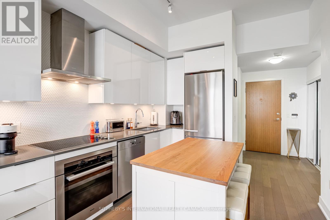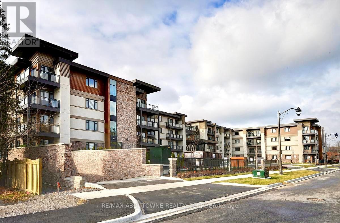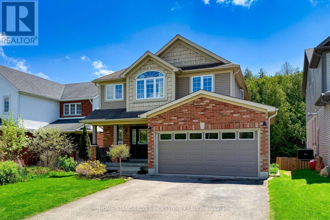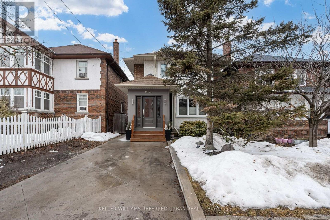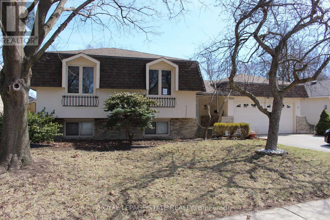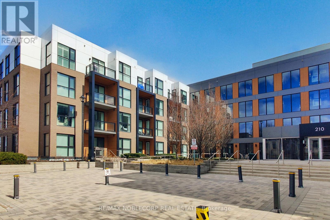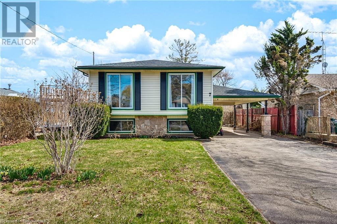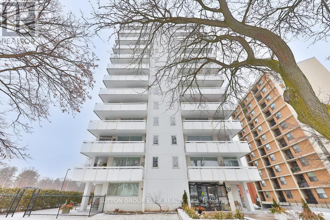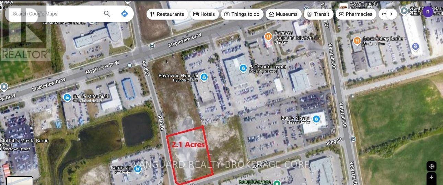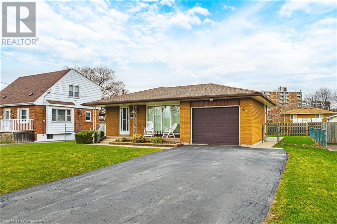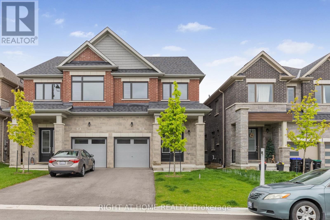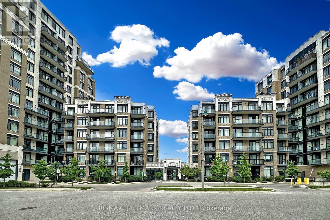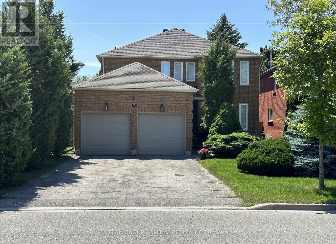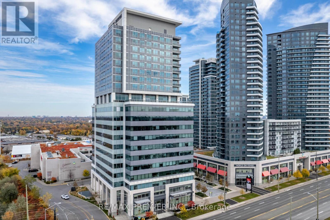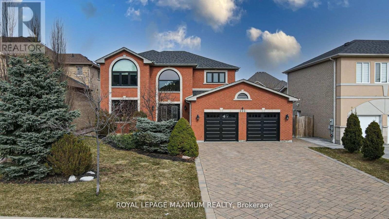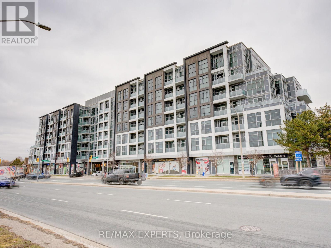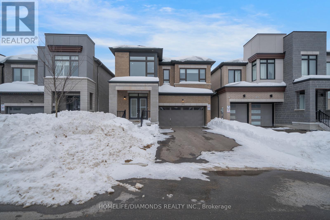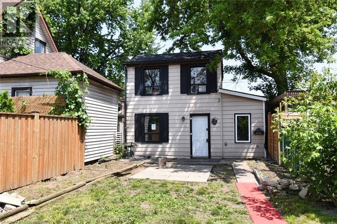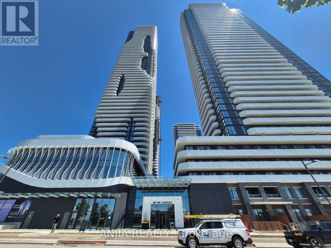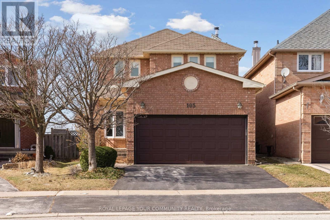65 Keba Crescent
Tillsonburg, Ontario
Beautiful end-unit freehold townhouse located in a sought-after community. This stunning bungalow-style home offers 2 spacious bedrooms on the main floor, plus an additional bedroom in the finished basement. The open concept main floor is completely carpet free, featuring a gourmet kitchen with quartz countertops, an island with a breakfast bar, stainless steel appliances and a pantry for extra storage. The living room boasts cathedral ceilings and a sophisticated electric fireplace, providing the perfect space for relaxation. The primary bedroom includes a ensuite bathroom and a walk-in closet. Convenient main floor laundry. The fully finished basement is an entertainer’s dream, offering a large recreational space, a third bedroom, and a full 4-piece bathroom, along with plenty of storage options. Step outside to the beautiful deck, complete with a gas line for your BBQ, perfect for outdoor gatherings. The double-wide driveway accommodates two cars, making this home as practical as it is beautiful. (id:59911)
RE/MAX Twin City Realty Inc.
Lot 7 - 9-11 Kerman Avenue
Grimsby, Ontario
Evergreen Estates -Exquisite Luxury Bungaloft: A Dream Home in the Heart of Convenience Step into luxury with this stunning Bungaloft offering 2007 square feet of exquisite living space. Featuring a spacious 2-car garage complete with an opener and convenient hot and cold water lines, this home is both practical and luxurious. The double paved driveway ensures ample parking space for guests. Inside, the kitchen is a chef's dream crafted with precision by Artcraft Kitchen with quartz countertops, the quality millwork exudes elegance and functionality. Soft-closing doors and drawers adorned with high-quality hardware add a touch of sophistication to every corner. Quality metal or insulated front entry door, equipped with a grip set, deadbolt lock, and keyless entry for added convenience. Vinyl plank flooring and 9-foot-high ceilings on the main level create an open and airy atmosphere, perfect for entertaining or relaxing with family. Included are central vac and accessories make cleaning a breeze, while the proximity to schools, highways, and future Go Train stations ensures ease of commuting. Enjoy the convenience of shopping and dining options just moments away, completing the ideal lifestyle package. In summary, this Bungaloft epitomizes luxury living with its attention to detail, high-end finishes, and prime location. Don't miss out on the opportunity to call this exquisite property home. Road Maintenance Fee Approx $125/monthly. Property taxes have not yet been assessed. PIN/ARN have not yet been assigned. (id:59911)
Royal LePage State Realty
1602 - 160 Densmore Road
Cobourg, Ontario
Welcome To Your Very Own Contemporary Retreat Just 5 Minutes From Picturesque Cobourg Beach! Built By One Of Durham's Best Builders: Marshall Homes. This Stunning 2 Bedroom, 2 Bathroom Townhouse Offers The Perfect Blend Of Modern Aesthetics & Beachside Charm With Features Often Reserved For Detached Homes! Attention first time buyers will get a GST rebate of almost $33,000 for a net price of $422,990 and a full tarion warranty. Closing in 30 days. (id:59911)
Century 21 Parkland Ltd.
719 Potawatomi Crescent
Shelburne, Ontario
Welcome to 719 Potawatomi Crescent...this two year old Townhome is perfect for young families. As you enter the home through french doors you walk into an open concept floor plan with kitchen, eat-in kitchen, living room and 2 pc powder room. Easy to keep clean with hardwood flooring and tile on the main floor. The upper level has four spacious rooms with the primary bedroom having a 3 pc ensuite and walk-in closet. For ultimate convenience the laundry room is located on the second floor as well. Walking distance to grocery store, LCBO, Dollarstore, coffee shop, gas station, pet store, and fast food. (id:59911)
Century 21 Millennium Inc.
22 Barley Lane
Hamilton, Ontario
Absolutely stunning 3 bedroom, 3 bathroom townhome in beautiful Ancaster. Built by Award-winning Marz Homes. Gorgeousfinishes throughout and carpet-free home yields easy maintenance. Dark, gleaming hardwood floors invite you into the spaciousand bright living/dining room. A cozy kitchen with stainless steel appliances, white backsplash, granite countertops and spaciousbreakfast area. Walk-out to your private balcony. Upstairs will lead you to 3 spacious bedrooms. Your primary bedroom comeswith its own 4pc ensuite and walk-in closet. Down to the basement, you have extra office space or a nice recreation area whichwalk-outs to your backyard. Fantastic location! Close to all amenities such as grocery stores, parks, schools, and so much more! (id:59911)
Right At Home Realty
328 Forks Road
Welland, Ontario
Welcome To This Beautiful Detached Home In The Community Of Welland! Enjoy This Spacious Home That Includes 4 Beds, 2.5 Baths, And An Upgraded Garage Ready To Support Your Electric Car! (Mud Room Entrance From Garage As Well) Appreciate The Functional Yet Modern Design And Layout Which Offers An Eat-In Kitchen, Upgraded Larger Patio Doors To The Backyard, Upgraded Extended Kitchen Counter And Cabinets, And Upgraded Smooth Ceilings Throughout The Entire House! Enjoy Downtime In The Great Room Which Comes Fully Equipped With A Reinforced TV Support Above The Gas Fireplace! Upstairs You'll Find The Primary Ensuite Bathroom Upgraded With Double Sinks And Tons Of Storage Solutions In The Spacious Laundry Room And Separate Linen Closet. (id:59911)
Bosley Real Estate Ltd.
67 - 235 Saginaw Parkway
Cambridge, Ontario
Located In The Desirable North Galt Area This 2 Storey Townhome Features 3 Bedrooms, 2 Bathrooms And Is Carpet Free. It Has A Great upgraded Eat-In Kitchen and washrooms Plus Lots Of Additional Space In The Finished Walk-Out Basement. Upstairs you'll find three bedrooms, with a generous primary bedroom & an updated 4-piece bathroom that includes a newer toilet & vanity w/quartz counter-top. Basement boasts a large Rec room and a laundry room with lots of storage/flex space. This cozy townhome backs on green space for your privacy and enjoyment. Conveniently located minutes to all amenities; Parks, Schools, Bus Routes, Shopping Centre, Restaurants, Cambridge Memorial Hospital & HWY401/HWY8/HWY6. One of the best units in the compound. (id:59911)
Keller Williams Real Estate Associates
102 Bethune Avenue
Welland, Ontario
Welcome to your dream home in the vibrant heart of Welland! This thoughtfully designed 4+1bedroom, 5 bathroom detached gem sits on an impressive 6,000+ sq ft lot and offers the perfect fusion of space, modern style, and practical functionality complete with a finished basement and private separate entrance. Less than 5 years old, this newer build features a bright, open-concept main floor with a spacious foyer, a huge living area, and an upgraded kitchen with a show-stopping oversized island ideal for hosting and daily family life.Upstairs, you'll find four generously sized bedrooms with brand-new carpet, including two with private ensuites, plus a third full bath and the convenience of an upper-level laundry room. The finished basement offers a separate entrance, a full kitchen, a spacious room, and plenty of additional living space perfect for extended family or as a mortgage helper.Surrounded by top-rated schools, parks, shopping, and all major amenities, this home is one of the best values in Welland. Whether you're raising a family or building your investment portfolio, this property is a rare opportunity you don't want to miss. (id:59911)
Property.ca Inc.
30 Sara Drive
Thorold, Ontario
Introducing Bright, around two Year Old, 5 Bdrm , 4 Bath House! Approx. 3400 Sqft. On A Premium Corner Lot With Lots Of Natural Light & Over $75K Upgrades Including A High Ceiling On The Main Floor, Oak Staircase, Double Door Entry, Quartz Counter Tops In The Kitchen, Smooth Ceiling, 200 Amp Service, Laundry On The 2nd Floor. Easy Access To Major Highways, Stores, Hospital, 20 Min Drive To Downtown Niagara Falls. (id:59911)
International Realty Firm
632 - 575 Conklin Road
Brantford, Ontario
Welcome home to 401-623 Shellard Lane in Brantford. This move-in ready 1 bedroom plus den and study is located in a brand new luxurious Ambrose Condos. Completely move-in ready and available for immediate occupancy, this is the perfect opportunity for those who aren't quite ready to step into the market just yet. This open concept style condo is well appointed with 9 foot ceilings, quartz countertops, stainless steel appliances and a spacious study that can be closed off for additional privacy. Plus enjoy a large balcony with access from the main living space as well as the primary bedroom. Enjoy a 4 piece en-suite bathroom as well as an additional full 4-piece bathroom. Situated on the 6th floor, this unit is equipped with a washer and dryer and features convenient underground parking and a private storage locker. Situated in close proximity to great trails, parks, shopping and more! Don't miss out on this brand new move-in ready condo and reach out to us today! (id:59911)
Real Broker Ontario Ltd.
95 - 166 Deerpath Drive
Guelph, Ontario
Stunning!!! Very Well kept, Only 2.5 years old Townhouse, 1456 Sq ft. As Per MPac Report, Great House for First time Home buyer or Investors, 3 Bedrooms, 3 Bathrooms, Open Concept, S/S Stove, S/S Fridge, B/I S/S Dishwasher, Main Floor 9Ft Ceiling, 8Ft Ceiling on 2nd Floor, A/C, Vacuum rough in, Ceramic Tiles In Foyer, Kitchen & Breakfast Area, 2nd Floor With Master Ensuite & Walk-In Closet, Minutes to Guelph University, Conestoga college Amenities Nearby Costco, Restaurants, Parks And Schools. Close to the Highway. Garage Door opener, 200 AMP Electric Supply. (id:59911)
RE/MAX Gold Realty Inc.
26 West Mill Street
North Dumfries, Ontario
Modern, Nearly New Townhouse with Walkout Basement and No Rear Neighbours This stylish, modern townhouse offers a bright, open-concept layout perfect for families. Featuring 3 spacious bedrooms, 3 bathrooms, and a walkout basement, this home combines functionality with contemporary design. Step inside to a welcoming foyer that opens into a sun-filled living room with oversized windows and a walkout to a private balcony ideal for entertaining or relaxing. The large, functional kitchen boasts stainless steel appliances, a central island, and ample cabinet space. Upstairs, the primary bedroom includes a walk-in closet and a luxurious ensuite featuring a glass-enclosed, tiled shower with an acrylic base. Two additional generously sized bedrooms with large windows and a convenient second-floor laundry complete the upper level. Enjoy added privacy with no home backing onto the property, and take full advantage of the walkout basement perfect for future living space, a home office, gym, or extra storage. Don't miss this opportunity to own a bright, thoughtfully designed home in a family-friendly community. (id:59911)
RE/MAX Gold Realty Inc.
14 Pine Court
Southgate, Ontario
Nestled On A Quiet Court In A Mature, Family-Friendly Neighbourhood, This Charming Side-Split Brick Bungalow Sits On A Massive 62x149 Ft Lot In A Tranquil, Cottage-Like Setting. Surrounded By Towering, Mature Cedars That Provide Total Privacy, This Home Offers The Perfect Blend Of Character, Space, And Potential. This 3-Bedroom, 2-Bathroom Home Boasts Close to 2,000 Square Feet Of Comfortable Living Space. The Bright Living Room Features A Bay Window That Fills The Space With Natural Light. The Renovated Kitchen (2020) Includes Quartz Countertops, A Large Island, Kitchen Pantry, And Elegant Cabinetry, Perfect For Entertaining. The Dining Area Overlooks A Lush, Fully Fenced Backyard With Mature Trees, A Large Deck, Screened Gazebo, And Hot Tub, An Outdoor Oasis Ideal For Relaxing Or Hosting.The Lower Level Offers A Huge Family Room With Natural Light And A Cozy Gas Fireplace, Along With A 2-Piece Bath, Dedicated Storage, And Laundry Room. Numerous Updates Include Roof, Appliances, Flooring, Bathroom Fixtures, And More. Move-In Ready Yet Brimming With Potential To Customize And Add Value, This Home Is Perfect For First-Time Buyers Or Anyone Seeking Peace, Privacy, And Room To Grow. Located Steps To Parks And Walking Trails. Dont Miss This Rare Dundalk Gem! (id:59911)
RE/MAX Real Estate Centre Inc.
9488 North Chippawa Road
West Lincoln, Ontario
Welcome to this exceptional waterfront property situated on 5.59 pristine acres. With over 2,000 feet of water frontage, recreational opportunities aboundfrom ice skating in winter to canoeing and paddle boating in warmer months. With over 4 acres of bush, nature is at your fingertips and offers you all the privacy you could ever want. Built in 2011, this custom bungalow offers stunning exterior all brick and stone finishes and an open concept interior design. Sitting at 2,194 square feet of finished living space with an additional 626 square feet of unfinished storage space, this home has all the room a family needs. The sprawling rear deck offers stunning views of the Welland River and the perfect setting for outdoor entertaining or enjoying nature in solitude. The great room offers the perfect place for your family to gather, with a large eat-in kitchen and a living room with a wood burning fireplace. The primary bedroom has an ensuite closet and 4-piece ensuite bathroom with a jet bathtub and walk-in shower. Two additional bedrooms on the main level complete the upper floor. The partially finished basement provides additional living space with a bedroom, bathroom, recreation room and plenty of storage. A 25'6" by 20"6" oversized double garage gives plenty of space for storage, parking and hobbies. (id:59911)
RE/MAX Escarpment Realty Inc.
106 - 575 Woodward Avenue
Hamilton, Ontario
Built In 2022 By Award Winning Losani Homes. Stunning 3-bedroom 2.5 bath townhouse features, beautiful den/or in-law bedroom on main floor with walk out to backyard. 2nd floor has an open concept beautiful great room with bright white kitchen with stainless steel appliances. Kitchen offers breakfast area with a walk out to large deck. Main floor also offers features a 2 Pc ensuite and stackable W/D, easy convenience!! 3rd Floor main bedroom complete with 3 Pc ensuite and a walk-in closet. Finishing the top level is 2 more bedrooms with another 4 Pc Bath. Inside Garage access to house. Tons of natural light flows thru this property!! Single Car garage with storage and driveway parking! Right across from visitors parking. Beautiful park right next door, great for kids!! Convenient shopping, restaurants close by. Step to lake beach strip. Easy access QEW, Go Train And Public Transit. This has all your wants and more!! All furniture is included, except for king bed in master, TV's and artwork!! Just move in, totally turnkey for you!!! (id:59911)
Keller Williams Edge Realty
189 Northlake Drive
Waterloo, Ontario
Welcome to 189 Northlake Drive! This stunning 3+2 bedroom all-brick raised bungalow has been beautifully kept, offering modern elegance and comfort. The main floor boasts sleek laminate flooring and pot lights throughout with a tidy kitchen with breakfast area, along with living and dining areas and a full bathroom. The spacious lower level features a bright family room ideal for large gatherings, with a walkout to a concrete patio and a huge fenced yard. A cozy recreational room with a gas fireplace offers the perfect retreat and could easily serve as an in-law suite as there's also a full bathroom on the lower level. Located in a family-friendly neighbourhood, close to schools, shopping, public transit, and with easy access to the expressway, this home provides everything you need for a perfect family lifestyle. Home is furnished (see last few photos). Move in and enjoy the comfort, style, and convenience! (id:59911)
Right At Home Realty
1301 - 15 Queen Street S
Hamilton, Ontario
SUPERB 1 BEDROOM + DEN CONDO - PRIME LOCATION OF HAMILTON DOWNTOWN - OPEN CONCEPT, BRIGHT + SPACIOUS INTERIOR - DEN CAN EASILY BE USED AS OFFICE OR 2ND BEDROOM - LAMINATE FLOORING - OPEN BALCONY - FANTASTIC SOUTH FACING MOUNTAIN VIEW, ACCESS TO GO-TRAIN, JACKSON SQUARE + SHOPPING - SHORT BUS RIDE TO MCMASTER UNIVERSITY - EXCELLENT OPPORTUNITY FOR INVESTORS. (id:59911)
Royal LePage Elite Realty
62 Turtle Island Road
Toronto, Ontario
Brand new luxury 3-bed, 3-bath condo townhouse by Metropia in the heart of Lawrence Heights. Nearly 1,500 sq ft across 3 levels, featuring 9-ft ceilings, upgraded pot lights, modern kitchen with quartz countertops, stainless steel appliances, and smart thermostats. Enjoy outdoor living with a front patio, private backyard, and third-floor balcony. Includes private garage. Walking distance to Yorkdale Mall, subway stations, GO Transit, top schools, parks, and more. Easy access to Hwy 401, 400, 407 & Allen Rd. Urban living at its best! (id:59911)
First Class Realty Inc.
52 Adventura Road
Brampton, Ontario
Spacious 2 Storey Upgraded Townhouse At A Very Desireable Location, 9ft Ceilings, Double Door Entry, 3 Good Sized Bedrooms, Master Ensuite with Double Sink, Stand Alone Tub, Lots of Upgrades Like Fireplace, Pot Lights, Quartz Countertops, Gas Outlet for BBQ. Close to Amenities, Minutes Away from GO Station, Highways, Transit, Restaurants, Shops & School. (id:59911)
Ipro Realty Ltd.
Main - 987 Sonoma Court
Mississauga, Ontario
Beautiful 4 Bedrooms Semi-Detached Home Backing Onto a Park in the Sought-After Heartland Area! This spacious, carpet-free home features an open-concept living and dining area, a cozy family room overlooking a private backyard, and a modern kitchen with granite countertops and a family-sized breakfast area. Walk out to a serene backyard perfect for entertaining. Main floor includes a versatile den/office. The primary bedroom boasts a full ensuite with soaker tub, separate shower, and walk-in closet. Conveniently located close to major highways, Heartland Town Centre, business hubs, and just minutes to Square One. Only Upper Level. Photographs are not Current, Solely used as references. (id:59911)
RE/MAX Real Estate Centre Inc.
35 Edenborough Drive
Brampton, Ontario
Ideal Location On Large Corner Lot With Beautiful Mature Gardens Loaded With Perennials, Large Pond, And Shrubs, This 3 Level 3 Bedroom Side Split Has Hwd On 2 Levels, Spacious Living And Dining Rooms Plus A Family Sized Kitchen With Walk/Out. Excellent Bedrooms, Large Above Grade Window In Family Room, Wood Fireplace (As Is). Laundry Area, And 3 Pc Bath (id:59911)
Homelife/diamonds Realty Inc.
33 Tapley Drive
Toronto, Ontario
Attention Renovators, Builders, and First-Time Buyers!Welcome to 33 Tapley Drive, a fully detached bungalow offering endless potential on a 50 x 117 ft lot with no homes behind! This home features a 3+3 bedroom layout with a finished basement and a separate side entrance, making it ideal for extended families or investment purposes.The main floor includes a living room, dining room, a formal kitchen, and three generously sized bedrooms with a full bath. The basement offers three additional bedrooms, another full bathroom, and ample living space.Yes, it needs some TLC but thats the beauty of it. This is your chance to renovate and customize to your taste. Whether you're looking to flip, rent, or move in and make it your own, the large lot and solid structure make it a worthwhile project.Located just minutes from Highways 401, 427, and 409, this home offers easy access to everything the city has to offer. Bring your imagination a blank canvas awaits! This house being sold 'AS IS, WHERE IS'. (id:59911)
RE/MAX Skyway Realty Inc.
306 - 2175 Marine Drive
Oakville, Ontario
Welcome to the prestigious Ennisclare on the Lake! This *never-lived-in* luxury suite offers over 1,350 square feet of thoughtfully designed space with 2 bedrooms, 2 bathrooms, and premium finishes throughout. Featuring *herringbone hardwood flooring* and a stunning *TV fireplace accent wall* (with a new TV, soundbar, and fireplace included), the living room is both stylish and inviting. The chef-inspired kitchen boasts a *waterfall island*, *quartz countertops and backplash*, ample cabinetry, and brand-new *stainless steel appliances* with warranties. The primary suite includes a custom walk-in closet, a 4-piece ensuite, and balcony access, while the second bedroom features a custom closet perfect for guests or a home office. Enjoy the convenience of in-suite laundry and a storage room. The building offers an attentive management team, lush landscaping, and resort-style amenities, including a pool, sauna, workshop, party room, and more, with ample parking for residents and guests. Just minutes from the lake and Waterfront Trail, and close to Bronte Harbour, cafes, dining, and boutique shopping, this prestigious neighborhood offers the perfect blend of luxury and lifestyle. Don't miss this rare opportunity! (id:59911)
Property.ca Inc.
432 Tennyson Drive
Oakville, Ontario
REFINED LUXURY! OVER 5,200 SQUARE FEET OF LUXURIOUS LIVING SPACE ACROSS THREE LEVELS! Designed for modern family living and entertaining, the main level features a sunken foyer, formal living and dining areas, butler's pantry, and spacious family room with a soaring vaulted ceiling, gas fireplace, custom cabinetry, a stunning wall of windows, and access to the patio. The dream kitchen showcases a butler's pantry, granite countertops, subway tile backspash, oversized island, premium appliances, and a bright breakfast nook with built-in bench seating. Upstairs, the elegant primary retreat offers a vaulted ceiling, feature wall with gas fireplace and TV inset, circular accent windows, walk-in closet with custom built-ins, and a spa-inspired five piece ensuite equipped with double sinks, freestanding tub, and sleek glass shower. Two bedrooms share a five-piece bathroom, while a fourth bedroom enjoys its own private three-piece ensuite. The professionally finished walkup basement impresses with 9' ceilings, high-end wood-look vinyl flooring, a sprawling recreation room, fifth bedroom, office, gym, three-piece bath, ample storage, and deep-set window wells for natural light. Highlights include engineered oak hardwood flooring throughout the main and upper levels, vaulted ceilings in upper bedrooms, custom wardrobes in three upper bedrooms, main floor laundry/mudroom with garage access, triple-pane windows, and a front yard inground sprinkler system. Enjoy the fully fenced backyard with a covered patio and stone patio with firepit. Ideally located just steps to South Oakville Centre and close to T.A. Blakelock High School, Appleby College, Coronation Park, and the lake. This exceptional residence blends timeless elegance with modern comfort. A true sanctuary to call home where every detail has been thoughtfully curated for luxurious everyday living. (id:59911)
Royal LePage Real Estate Services Ltd.
1505 - 260 Malta Avenue E
Brampton, Ontario
Beautiful1bedroom with a Fantastic Layout . This Brand New Suite features 9' Ceiling, Open Concept and Balcony. Comes with Quartz Counters, Tiled Backsplash, Designer Cabinetry, Stainless Steel Appliances, Wide Plank HP Laminate Floors. Amazing Amenities ready for immediate use. Rooftop Patio with Dining, BBQ, Garden, Recreation & Sun Cabanas. Party Room with Chefs Kitchen, Social Lounge and Dining. Fitness Centre, Yoga, Kid's Play Room, Co-Work Hub, Meeting Room. Be in one the best neighbourhoods in Brampton, steps away from the Gateway Terminal and the Future Home of the LRT. Steps to Sheridan College, close to Major Highways, Parks, Golf and Shopping.Parking and locker on the same level for easy access. (id:59911)
RE/MAX Realty Services Inc.
3 Sailwind Road
Brampton, Ontario
Welcome to This Stunning Detached Home in One of the Most Prestigious and Sought-After Communities. This Move-In-Ready Residence Offers Incredible Versatility, Easily Convert It to a 4-Bedroom Layout or Enjoy It as a Spacious 3-Bedroom Home With an Additional Family Room. Featuring a Modern Kitchen With Quartz Countertops, Extended Cabinetry, and Stainless Steel Appliances, This Home Is Thoughtfully Upgraded Throughout. Highlights Include Updated Flooring, a Custom Front Door, Crown Moulding in the Family Room, and Interlocking in Both the Front and Backyard. All Bedrooms Are Generously Sized With Upgraded Light Fixtures, and the Primary Bedroom Boasts a Full Ensuite. The Beautifully Finished Basement Includes a Large Bedroom, Living Area, and Kitchenette/Bar Offering Fantastic Potential for Future Rental Income. Conveniently Located Close to Highways, Shopping, Temples, Restaurants, and Public Transit. (id:59911)
RE/MAX Realty Services Inc.
1742 St Clair Avenue W
Toronto, Ontario
Completely Renovated Building & Turnkey Investment Opportunity. Full Building Renovation: Recently renovated from top to bottom with quality finishes andmodern upgrades throughout. European Aluminum Windows & Storefront: Brand-new, energy-efficient aluminum windows and sleek commercial-grade storefront for enhanced curb appeal. Interior Upgrades: New kitchens, flooring, drywall, and high-efficiency water tank installed. Zoning Certificate for Multiplex: Includes a zoning certificate (valued at $60,000) allowingfor a multiplex addition. Ideal opportunity for CHMC financing to support future constructionor expansion. Building ConfigurationCommercial Unit: Ground-level storefront (approx. 1,000 sq. ft.) ideal for retail or officeuse. Residential Units: 2-Bedroom Apartment on the 2nd floor1-Bedroom Apartment Bachelor Unit Basement Storage: Additional storage space available at the rear of the building. Access & Infrastructure: Newly paved laneway behind the property for convenient access anddeliveries. Monthly Rental Income Commercial Unit (Storefront): $3,000/month1st Floor Rear Apartment (1-Bed): $1,600/month 1st Floor Middle Apartment (Bachelor): $1,320/month 2nd Floor Apartment (2-Bed Estimated): $1,950/month ?? Total Monthly Income: $7,870 ?? Annual Gross Income: $94,440 (id:59911)
Soltanian Real Estate Inc.
Lower - 4308 Curia Crescent
Mississauga, Ontario
Beautifully Renovated Unit Offering 2 Bedrooms With Plenty Of Closet Space, A Luxury Bathroom & A Modern Kitchen. The Large Windows Throughout Allow Natural Light To Pour Into This Above Ground Unit With A Walk-Out To Backyard. Private Laundry & Separate Entrance For Your Convenience. Located In The Quiet & Sought After Rathwood Neighbourhood. Easy Access To Hwy 403 & Mins To Square One. (id:59911)
Exp Realty
4302 - 20 Shore Breeze Drive
Toronto, Ontario
Live above it all in this luxurious upper-level suite at the renowned Eau Du Soleil Water Tower by the lake. This stunning unit features floor-to-ceiling windows showcasing stunning city views and offers 538 sq ft of thoughtfully laid out space to maximize functionality and natural light. The open-concept living & dining space spans nearly 20 ft, and the full width balcony offers seamless indoor/outdoor living with unobstructed views. Ensuite laundry and owned locker & parking included for your convenience. The higher-level units in this building offer premium and unique features not available to other owners: 10-ft smooth ceilings, wine storage locker & cigar humidor in the private water lounge, engineered hardwood floors, premium chef's kitchen with extra tall cabinets and underlighting, Miele professional-grade appliances, quartz countertops & designer tiling/backsplash throughout. Enjoy the walk-in closet and large windows in the bedroom, plus the spacious den with lighting is ideal for a home office or creative space. Heat & A/C is even included in your low maintenance fees. World-Class Amenities at Eau Du Soleil Include A Fully equipped Fitness Centre (Spin, Yoga & Pilates Studios, Floor Strength Training Zone, Mixed Martial Arts Studio), Indoor Saltwater Pool, Hot Tub & Infinity Terrace, Private Theatre, Games Room, Party & Meeting Rooms, Kids Play Area, Guest Suites, 24 Hour Concierge & More! Why should you live here? Youll be just steps from Lake Ontario, the Humber Bay trail, parks, local shops, cafés, and waterfront dining. Quick access to TTC, Mimico GO Transit, and the Gardiner Expressway makes commuting downtown a breeze. Live in one of Torontos most scenic and sought-after waterfront communities.Dont miss your chance to live in one of Torontos most iconic and grand waterfront buildings. (id:59911)
Sotheby's International Realty Canada
207 - 128 Garden Drive
Oakville, Ontario
Stylish Condo Living Just Minutes from Downtown Oakville! Welcome to this bright and contemporary 2-bedroom, 2-bath condo ideally located near the lake and just a short stroll from vibrant downtown Oakville. With its open-concept layout and elegant design touches, this unit offers comfort, convenience, and a relaxed urban lifestyle.The spacious living and dining area opens to a west-facing private balcony overlooking a serene open field complete with a gas hookup for your BBQ, perfect for outdoor entertaining. The sleek kitchen is both stylish and functional, featuring granite Super White countertops, a Blanco stainless steel undermount sink, stainless steel appliances, and ample cabinet space.Both bedrooms are generously sized, and the bathrooms include upgraded cabinetry, adding a refined touch. The unit also includes in-suite laundry, one underground parking space, and a storage locker for added convenience.Enjoy boutique building amenities like a fully equipped fitness centre, party room, lounge, and a rooftop terrace with beautiful views. All this just minutes from Oakvilles waterfront, trails, parks, shops, restaurants, and GO transit.Whether you're a first-time buyer, investor, or looking to downsize, this home combines comfort, style, and a prime location.Extras: Torleys Terrawood satin-finish flooring in Trend Driftwood, stainless steel fridge, stove, built-in dishwasher, microwave, stacked washer/dryer, Hunter Douglas blackout + sheer blinds, and window coverings. (id:59911)
RE/MAX Aboutowne Realty Corp.
68 Sandringham Circle
Orangeville, Ontario
Click **Virtual Tour" for aerial drone footage** - Nestled on one of Orangeville's most exclusive and family-friendly cul-de-sacs, this beautifully maintained 3-bed, 4-bath detached home backs onto a ravine surrounded by lush forest and protected conservation lands offering exceptional privacy, tranquility, and the feel of a true cottage retreat without leaving home. The bright, open-concept layout features a sun-filled southeast-facing living room and kitchen with upgraded finishes and seamless indoor-outdoor flow. The kitchen with breakfast bar opens to a spacious dining area with a walk-out to a large raised deck with glass railing perfect for entertaining or enjoying peaceful views of the forest. Upstairs, you'll find three generously sized bedrooms, including a spacious primary suite with a 5-piece ensuite, a large walk-in closet, and a charming built-in window bench perfect for reading, relaxing, or extra storage. The professionally finished walk-out basement adds a spacious rec room, 3-piece bath, laundry area and cold room ideal for entertaining, a home gym, kids playroom, or easily converting into a bright, above-ground bedroom. The backyard opens directly onto the ravine and trees, creating a seamless connection to nature. Out front, a unique island-style green space enhances privacy and offers a safe, low-traffic play area for children. Just steps away, a good-sized pond adds to the peaceful charm of this exceptional setting. Click **Multimedia" for aerial drone footage** (id:59911)
Home Standards Brickstone Realty
Lower - 2522 Lake Shore Boulevard W
Toronto, Ontario
Everything, And More, on Lake Shore! Your Newly Renovated Home By The Water Awaits! 10-15Mins To Downtown/Airport. Close Proximity To Humber College & Walking Distance To Shops/Cafes/Restos. TTC Accessible. Across The Street From Lake Ontario! Enjoy A Lovely Stroll Through Scenic Humber Bay Shores. Ideally Located & Beautifully Updated. Life Is Cooler By The Lake! Enjoy All That This Gorgeous Space & Highly Sought After Lakeside Neighbourhood Has To Offer! Dont Miss Out! (id:59911)
Keller Williams Referred Urban Realty
2380 Bridge Road
Oakville, Ontario
Nestled in a desirable south-west Oakville family neighbourhood. Sold 'as is, where is' basis. Seller makes no representations/warranties. (id:59911)
Royal LePage State Realty
214 - 210 Sabina Drive
Oakville, Ontario
Opulence is the perfect word to describe the lobby as soon as you enter this stunning condo building.Great view, Gorgeous Balcony. Unit is charming and perfect for nature lovers. Trails all around building and lake, 2 ponds near by. The property offers a low maintenance fee, making it an ideal choice for easy living. as well as it boasts modern finishes, including a spacious kitchen with stainless steel appliances and quartz countertops.Conveniently located across the street from a shopping plaza, you'll find a Walmart, LCBO, medical clinic, restaurants, and more. For families, the highly regarded Dr. David Williams Elementary School is within walking distance.The condo is just steps away from charming downtown Oakville, close to Lion's Valley Park, the Sixteen Mile Sports Complex, and the new community center. Commuters will love the proximity to the GO Train station.This unit offers a spacious 561 sq. ft. balcony and comes with one underground parking spot. Facing east, you'll enjoy a beautiful view of the pond the perfect backdrop for peaceful mornings.Set in a tranquil area surrounded by nature, this condo is ideal for nature lovers, young couples, and first-time homebuyers looking for a serene lifestyle in a vibrant community. (id:59911)
RE/MAX Noblecorp Real Estate
7 Centennial Drive
St. Catharines, Ontario
Come check out this beautiful raised bungalow in the family friendly North End of St. Catharines, minutes Port Dalhousie, beach, marina, bus stops, shops, restaurants, brewery and minutes from the QEW and the St. Catharines Hospital. This property features 3-bedroom on the main floor, 1-bedroom in the basement, updated 2-full bathrooms, updated kitchen with stainless steel appliances, open-concept living dining/living area, in-suite laundry, and large windows throughout for tons of natural light. Enjoy private entry, driveway parking with carport, and the backyard. Don't miss out on this opportunity! (id:59911)
RE/MAX Escarpment Golfi Realty Inc.
704 - 39 Stavebank Road
Mississauga, Ontario
Welcome to this bright and modern 2-bedroom+den condominium, perfectly situated near Lake Ontario, Transit and the vibrant Port Credit Neighborhood. This stylish unit features engineered hardwood floors throughout and zebra blinds for a sleek contemporary look. The eat-in kitchen offers plenty of space for casual dining, while the open concept living area provides a comfortable and inviting atmosphere. The unit boasts two bathrooms, a 4 piece main bathroom and a convenient 2-peice ensuite. The den is ideal for a home office, study or additional living space. Enjoy the convince of 1 parking spot and a spacious locker for extra storage. With easy to access transit, waterfront trails and the trendy Port Credit, this is a fantastic opportunity to experience stylish and convenient living space in a prime location. (id:59911)
Sutton Group Elite Realty Inc.
00000 King Street
Barrie, Ontario
Rare Parcel Of Industrial Land On Major Road In South Barrie. Prime Exposure Opportunity For Any Business In Fast Growing Neighborhood. Flexible Zoning Allowances. (id:59911)
Vanguard Realty Brokerage Corp.
90 Pottruff Road N
Hamilton, Ontario
Cherished by the same family for over 50 years, this welcoming home offers timeless charm and a fantastic location. Situated close to all amenities with convenient access to the Red Hill Valley Parkway, it’s the perfect blend of comfort and accessibility—ready to be loved by its next family. Step inside to a thoughtfully designed floorplan featuring a spacious eat-in kitchen, a dining room with sliding doors leading to a generous backyard, and a bright, inviting living room. The upper level boasts three sizable bedrooms and a full 4-piece bath. Original hardwood flooring lies beneath the carpet in the living room, dining room, and all bedrooms—offering great potential to restore its classic beauty. The lower levels are ideal for extended family or in-law living, featuring a separate entrance, cozy family room with fireplace, an additional bedroom, updated bathroom, and a modern eat-in kitchen. Additional highlights include a single car garage, irrigation system, new furnace and A/C (‘22), and ample room throughout. Room sizes are approximate. (id:59911)
RE/MAX Escarpment Realty Inc.
12 Sassafras Road
Springwater, Ontario
Welcome to 12 Sassafras Road. This Brand new built semi-detached home by Sundance Carson Homes is not one to miss. There's room for the whole family in this 4 bedroom, 3 bathroom home. The primary bedroom has plenty of light and a luxurious ensuite bathroom complete with a stand alone tub. Step into the main living space where you will find beautiful natural light, a dining room, great room and well sized kitchen and breakfast room where you can step into the rear yard and enjoy morning coffee. Midhurst Valley offers your family an active 4 seasons lifestyle with plenty to do from hiking, golfing, skiing and adventuring. Located just 7 minutes from Barrie where you can access all of life's modern amenities. An easy 15 min drive to Barrie Go with a direct line to Union Stations. This is the perfect home for anyone looking to stay close to the city but still enjoy the peace and quiet of Northern Living. (id:59911)
Right At Home Realty
203 - 151 Upper Duke Crescent
Markham, Ontario
Welcome to This Beautiful, Large, Sun-Filled Corner Unit Featuring 2 Bedrooms Plus Den (Which Can be Used as a 3rd Bedroom). This Elegant Condo Boasts High 9-Foot Ceilings, Enhancing the Spacious Feel, and Large Windows That Flood the Space With Natural Light. The Unit Offers a Wonderful U-Shaped Kitchen Equipped With Stainless Steel Appliances, Granite Countertop, and Stylish Backsplash. The Primary Bedroom is Generously Sized, Complete With Walk-in Closet and a Luxurious 4-Piece Ensuite. Enjoy the Tranquility of Your Private Balcony Overlooking the Ravine. The Verdale Provides an Array of Fantastic Building Amenities, Including Concierge, Indoor Pool, Exercise Room, Party Room, Media Room, Games Room, Guest Suites & Visitor Parking. Additionally, This Unit Comes With 1 Underground Parking Spot and 1 Locker Unit. Experience the Perfect Blend of Comfort and Convenience in This Exceptional Condo. Don't Miss the Opportunity to Make it Your New Home! (id:59911)
RE/MAX Hallmark Realty Ltd.
148 Mountbatten Road
Vaughan, Ontario
Charming & Spacious Sun-Filled Family Home In The Much Desired Wilshire/Westmount Neighbourhood Greets You With A Grand Foyer & Circular Oak Staircase; Approximately 3500 Square Feet Of Living Space Boasting Large Principal Rooms That Include; 4 +1 Bedrooms; 4 Bathrooms; Stunning Kitchen With Breakfast Room & Walk-Out To Deck, Open Concept Family Room With Wood Burning Fireplace; Separate Living Room Combined With Dining Room; Separate Office, Main Floor Laundry With Garage Access ; Professionally Finished Basement With Media Area, Office Nook and Bedroom, Double Car Garage With Interlock Walkway; Professional Landscaping Front & Back With Fully Fenced Yard; Close To All Amenities Including; Parks, Top Ranking Schools, Places of Worship, Community Centre, Shopping and Transit. (id:59911)
Sutton Group-Admiral Realty Inc.
1113 - 7191 Yonge Street
Markham, Ontario
This priced to sell most unique Concept of professional offices and having many opportunities for many uses. Being amongst prestigious office complexes. Having the best of both worlds. Yonge st location Right under the Liberty Suites Hotel. This corner unit is bright with panoramic views and sun filled large windows. A pleasure to work in. Higher ceilings than other lower floor units. It features 5 rooms, waiting room or reception. Kitchenette, it can be used for almost any profession, chiropractic therapy, accounting, medical spa, insurance, dental, real estate, child day care and much more left to your imagination. Ample underground public parking. Washrooms on every floor. Near future Yonge North subway extension. Whether you are starting out in a business or have been in it a long time, this unit can be owned for almost the same as renting - why rent when you can own. Immaculate move-in ready. You have to see it shows 10+++ (id:59911)
RE/MAX Premier Inc.
222 Kimber Crescent
Vaughan, Ontario
Welcome to this stunning custom-built home by the original owner, in the highly sought-after Weston Downs community. Thoughtfully designed with high-end finishes and modern upgrades, this property is perfect for luxurious living and entertaining. This property has a resort-style backyard with a heated saltwater pool, perfect for relaxation and entertaining. This backyard oasis is equipped with two separate cabana's, one used as a bar and the other has a 2-pc bathroom. Step inside to discover spacious, sun-filled living areas, soaring ceilings, and impeccable craftsmanship throughout. The basement apartment with separate entrance can be used in multiple ways; In-law suite, Nanny suite, fitness/wellness spa and potential rental income! New Roof in 2019 updated for long-term durability, New Front Door and Garage Doors 2024 add elegance and security, New Triple Pane Windows 2024, energy efficient and noise reducing. Whole Home Water Filtration and Softener System with reverse osmosis and mineralization for clean and purified water throughout the house. New Water Heater, which is owned. New Pool Pump 2024, ensuring optimal pool performance. In-ground sprinkler system, gas line for bbq. Garage has a Tandem for additional parking or storage. Nestled in one of Vaughan's most prestigious neighbourhoods, this home is close to top-rated schools, fine dining, shopping, and major highways. Don't miss this rare opportunity to own a masterpiece in Weston Downs! (id:59911)
Royal LePage Maximum Realty
231 - 8763 Bayview Avenue W
Richmond Hill, Ontario
Welcome to Tao Condominiums Where Style Meets Serenity! This bright and beautifully designed 1 Bedroom + Den suite offers an airy open-concept layout flooded with natural light. Enjoy peaceful ravine and trail views through oversized windows that bring the outdoors in. The spacious kitchen features a large island with stainless steel appliances perfect for entertaining or everyday living. Thoughtfully appointed with ensuite laundry and custom organized closets. Conveniently located just steps to Hwy 407, transit, shopping, restaurants, and all the amenities you need. Includes 1 parking spot and locker. A must see! (id:59911)
RE/MAX Experts
47 Suttonrail Way
Whitchurch-Stouffville, Ontario
Experience luxury in this stunning, approx 3130 sqft,6 Bed 5 Bath home on a premium lot. Upon entering you're welcomed by 9-ft ceilings on the main floor & 9-ft ceilings on the 2nd floor, creating a spacious and airy ambiance. The main floor features upgraded flooring, 8-ftdoors and an expansive IN LAWS SUITE. The gourmet kitchen is a chef's delight, equipped with top-of-the-line appliances and ample counter space. Entertain guests in the formal living and dining rooms. The dining room features a custom ceiling, adding an elegant touch. Relax in the generously sized family room, highlighted by a beautiful ceiling. The upgraded staircase leads to the upper level, where you'll find well-appointed bedrooms and luxurious bathrooms, with upgraded finishes & a laundry. 15mins to Hwy 404, 9 mins to Markham & walking distance to school. Don't miss the opportunity to make this dream home yours. (id:59911)
Homelife/diamonds Realty Inc.
5 Nightingale Street
Hamilton, Ontario
Great buy for first time home buyers or investors. This 3 Bedroom, 1 Bath home with a double lot offers loads of potential. Fully fenced yard with parking for two cars. Property is being sold as is, where is. Priced to sell. RSA (id:59911)
RE/MAX Escarpment Realty Inc.
4015 - 225 Commerce Street
Vaughan, Ontario
Brand-new 1-bedroom plus den suite (included One Locker Storage) in Festival Condo, right in the heart of the Vaughan Metropolitan Centre. This stylish unit features a spacious layout with 1 bedroom, a generously sized den (perfect for a second bedroom), and 2 full bathrooms. The open-concept design boasts soaring ceilings and floor-to-ceiling windows, 40th Floor, natural sunlight and offering breathtaking views Balcony. The modern kitchen is outfitted with a designer backsplash, Quartz Counter and premium European-built appliances, including a built-in fridge, freezer, Cooktop, Oven and dishwasher, Microwave, Laminate flooring and luxury finishes elevate the look and feel of this elegant home. Built by the award-winning Menkes, Festival Condos is just steps from the VMC subway station and YMCA, with Highway 400 only a minute away. Enjoy an abundance of nearby amenities including Cineplex, Costco, IKEA, Dave & Buster's, upscale restaurants, and vibrant nightlife. With Vaughan Mills and Canadas Wonderland close by, this prime location is also perfect for university students seeking convenience and lifestyle. (id:59911)
Anjia Realty
105 Redondo Drive
Vaughan, Ontario
Welcome to 105 Redondo Drive located in the heart of the most sought-after Beverley Glen Community in Thornhill. This is your opportunity to own an upgraded, turnkey, 4 bedroom detached home, located on a pie shaped lot in a high demand neighborhood. From the moment you enter the home, you will love all of the custom upgrades and features. Recent improvements include flat ceilings throughout the main floor, dark stained hardwood flooring and a renovated spiral staircase. The kitchen is a chef's dream with granite counter tops, pullout drawers, pot lights, a large center island, for added convenience and functionality and is a perfect size for family gatherings and entertaining. There's a 2-piece powder room and a large laundry room with double car access on this level as well. The 2nd floor boasts a large skylight over the stairwell for an abundance of natural light. The primary bedroom has a huge walk-in closet, built in shelves , cupboards and a totally renovated 4-piece bathroom with a large tempered glass shower stall with bifold doors, a wall niche, marble floor tiles, a double sink with brush nickel taps and faucets, marble countertop , upgraded toilet and more . There are also 3 other good size bedrooms on this level with a large main bathroom with a double sink. The lower level has a large recreation room, an office/ bedroom, a storage closet, a walk in storage room with an abundance of shelving for storage items and a cold cellar. The landscaped backyard has a large maintenance free composite deck for your family and guests to enjoy with no rear neighbors .There are many parks, public schools, stores and restaurants nearby . The Promenade Mall, Shops On Disera, Vaughan transit bus to subway , highway 407 and highway 7 are all in close proximity for your convenience as well. There is a pre Home Inspection Report available upon request. Don't miss this golden opportunity to own a stunning home, on a quiet crescent in a great neighborhood. (id:59911)
Royal LePage Your Community Realty
