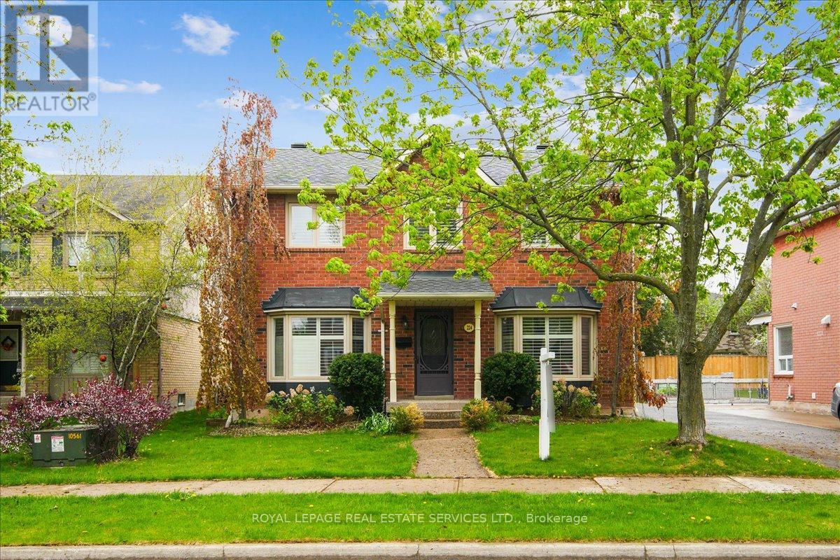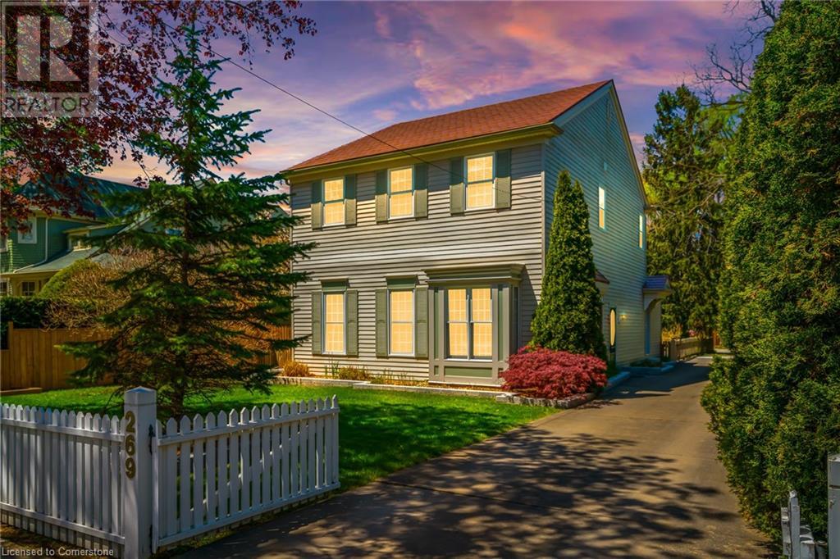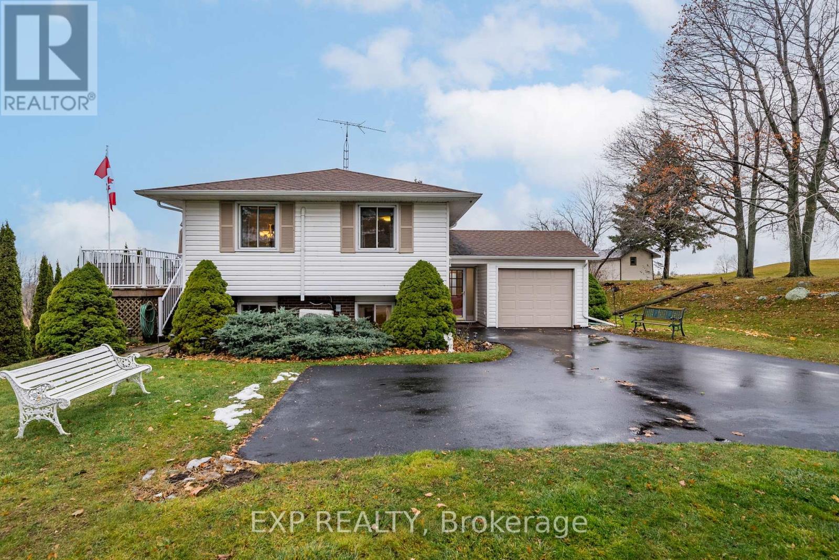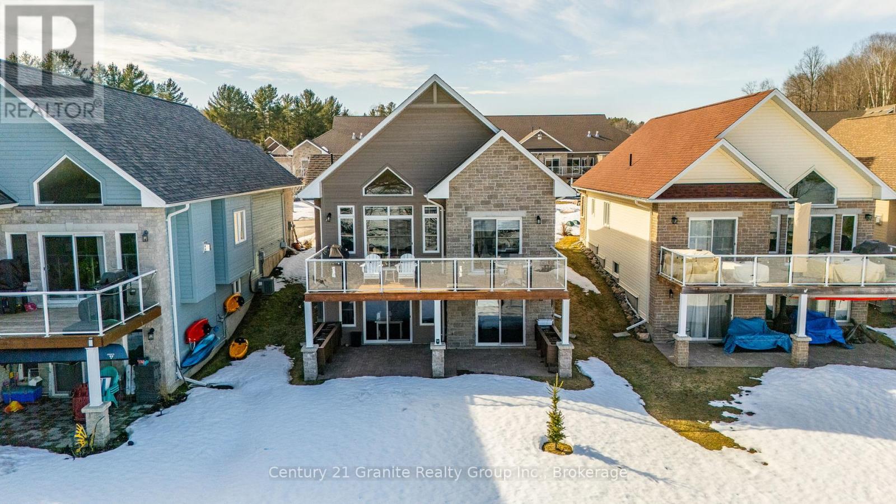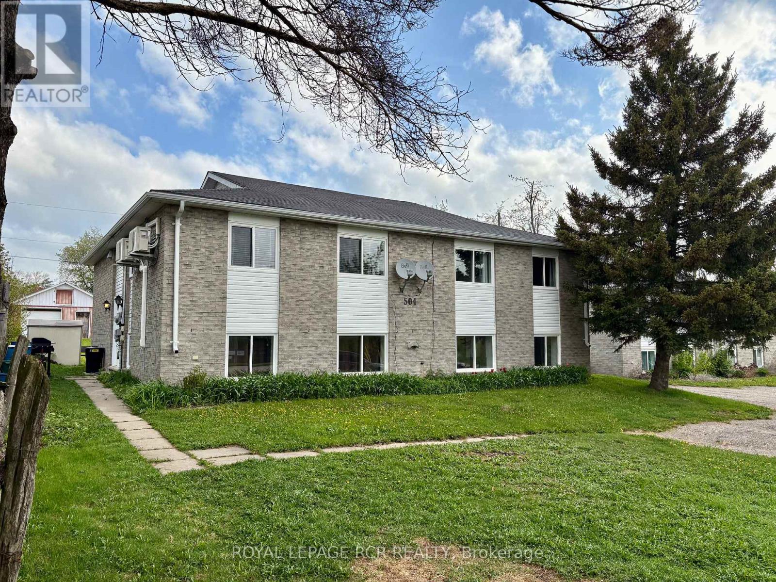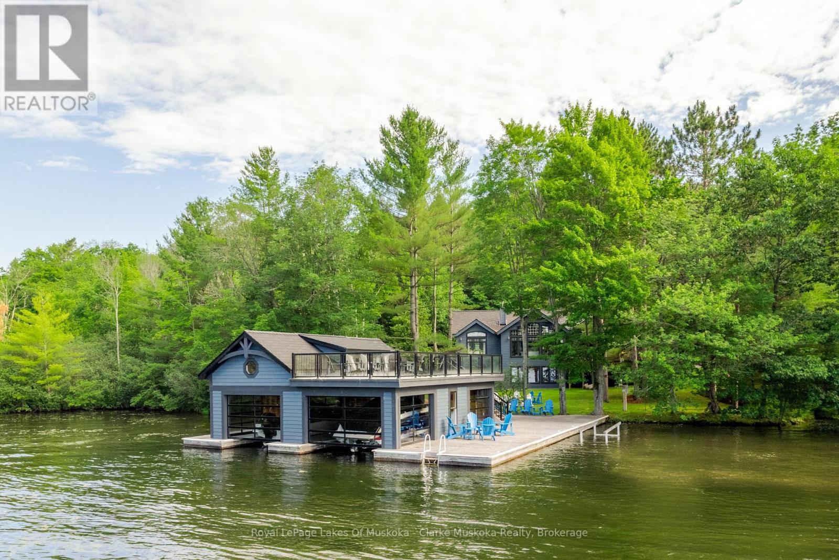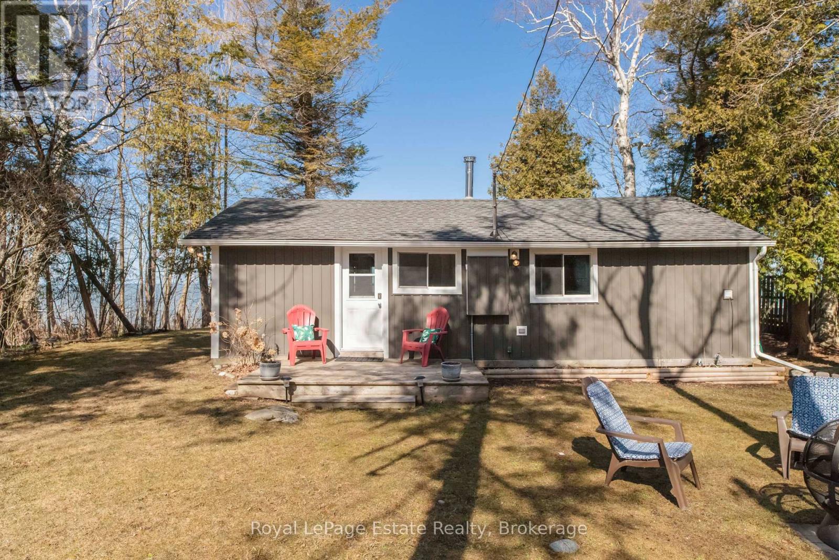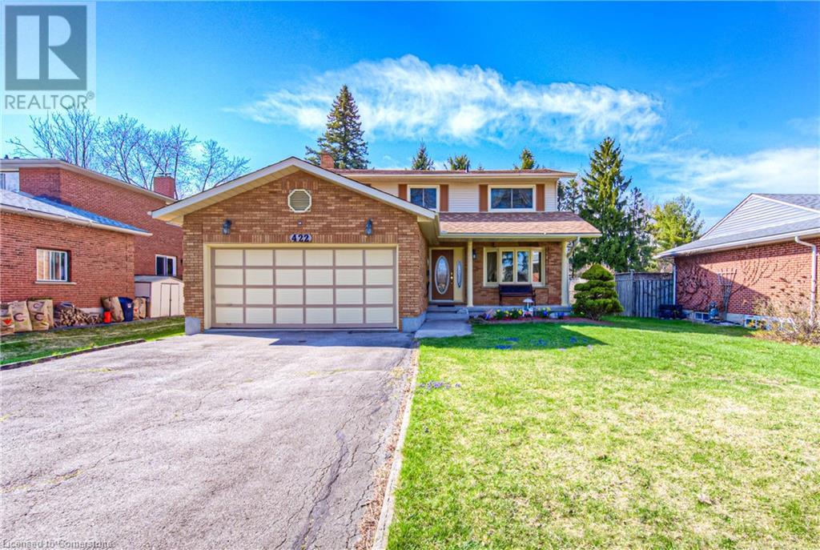224 O'donoghue Avenue
Oakville, Ontario
Welcome to 224 O'Donoghue Avenue, a beautiful home in the prestigious River Oaks community of Oakville. This home offers parking for up to six vehicles, including a spacious 2-car garage. The main floor features a bright and inviting living room with a cozy wood-burning fireplace, elegant French doors, and floor-to-ceiling windows. The dining room flows seamlessly into the upgraded kitchen, complete with quartz countertops, premium KitchenAid stainless steel appliances, and a walkout to the backyard. Upstairs, the primary suite impresses with a walk-in closet, large sunlit windows, and an upgraded 4-piece ensuite, while two additional bedrooms boast custom closets and share a 3-piece bathroom.The finished basement offers an in-law suite. Close to top schools, parks, and amenities, this home offers luxury and convenience in a coveted neighbourhood. (id:59911)
Royal LePage Real Estate Services Ltd.
269 Regent Street
Niagara-On-The-Lake, Ontario
Old Town Charmer!! Top location in town, one block from Queen Street, yet private with its 51x200 ft deep lot with mature trees and fully fenced. This 2 storey 4 bed, 4 bath home was built in 1950 and has been meticulously maintained. Whole home renovation ended in 2004. Very recent upgrades are listed - see photo #3. A few of these include aluminum lifetime roof, 70 cedars, $60k fencing, picket fence, 2023 furnace, A/C, and HRV unit. Complete new kitchen 2013, 1st floor windows replaced, doors, S/S fridge/dishwasher, stove, washer and dryer 2024, and newer stone patio. Dozens of grasses planted that can reach the second floor windows. Just stunning! This home can be used as a family home or income property with 2 separate entrances and loads of parking. The basement is unfinished but has potential to be finished. There is a main floor bedroom and ensuite. In the rear yard, you will find a separate garage and garden shed on a concrete pad. The profile of the home has all the character and charm typical of a beautiful downtown home of Niagara-on-the-Lake. Must see - won't last long! (id:59911)
Right At Home Realty
95 Cameron Street W
Kingston, Ontario
Welcome to 95 Cameron Street, A charming 1000 + sqft bungalow nestled on one of the most sought-after, quiet, and tree-lined streets in the Kingscourt neighbourhood. From the moment you arrive, you'll feel the warmth and character this home has to offer. Picture yourself unwinding on the cozy front porch as the sun sets casting a golden glow, the perfect way to end your day. Inside, the home is bright, modern, and freshly updated with newer flooring, bathroom and a fresh coat of paint in soft, neutral tones. The spacious primary bedroom offers a peaceful retreat, while the second bedroom adds flexibility for guests, a nursery, or home office. Originally a 3-bedroom layout, there's potential to convert back to suit your needs.Downstairs, the unfinished basement with a convenient walk-up to the backyard offers plenty of possibilities, whether you're dreaming of a rec room, home gym, or simply need extra storage, the space is yours to make your own. Step outside to a large, private backyard lined with cedar trees. A tranquil escape perfect for gardening, play, or entertaining. A new fence adds privacy, and a garden shed offers added convenience. With brand-new gutters and eavestroughs installed in November, this home is truly move-in ready.Whether you're starting out or downsizing, 95 Cameron Street is a turnkey opportunity filled with charm, comfort, and room to grow. (id:59911)
Real Broker Ontario Ltd.
Pt Lt 8 Mount Pleasant Road
Brant, Ontario
Scenic Estate Lot in Mount Pleasant 0.533 Acres of Prime Countryside Living! Welcome to an exceptional opportunity to build your dream home in the desirable community of Mount Pleasant, just 10 minutes from Brantford. This premium 0.533-acre building lot offers the perfect blend of peaceful country charm and city convenience. Surrounded by pristine farmland and picturesque views, the lot is nestled among other upscale estate properties, offering a refined rural lifestyle in a highly sought-after location. Whether you're envisioning a custom family residence or a private retreat, this spacious parcel provides a stunning canvas to bring your vision to life. Don't miss your chance to secure a rare slice of Mount Pleasant's countryside, where scenic beauty, space, and serenity await while still being only minutes from schools, shopping, and amenities in Brantford. (id:59911)
Revel Realty Inc.
137 Trillium Trail
Trent Hills, Ontario
Affordable Year-Round Mobile Home & Property in Cedarwoods Park. Just 15 Minutes from Campbellford! Escape to your own slice of paradise with this spacious 3-bedroom 1 bath mobile home. Whether you're looking for a year-round residence or a perfect cottage getaway, this property offers an unbeatable combination of affordability, community, and natural beauty. Step inside to find a well-designed layout, featuring newer windows, insulated walls, and a lifetime forced-air oil tank for efficient heating. Patio doors lead to a large covered deck, ideal for relaxing or entertaining. All furniture is included (excluding some personal items), making this a true turnkey opportunity. This property includes exclusive deeded use of the lot along with a 1/288th ownership share in Cedarwoods Park. The lot features its own 1200-gallon heated cistern, with access to the community well and septic system. Plus, there is a 20' x 24' heated Quonset Hut perfect for vehicle storage or all your recreational toys! Enjoy Four-Season Fun! Summer: Exclusive access to Crowe River Beach, just down the road perfect for swimming and water activities. Winter: Nearby trails offer snowmobiling, ATV adventures, and breathtaking seasonal views. Campbellford is only 15 minutes away, offering shopping, restaurants, Dooher's Bakery, a bowling alley, Aron Theatre, Ferris Park hiking trails, a suspension bridge, and more! Conveniently located 30 minutes from the 401 (Brighton/Campbellford Exit 509) or 30 minutes south of Highway 7 & County Rd 50. Move-in ready and fully furnished book your showing today! (id:59911)
Solid Rock Realty
1820 Stanton Road
Cobourg, Ontario
Discover tranquility at this raised bungalow, perfectly situated at the end of a quiet street with stunning views of the Northumberland Hills. The main floor features an open-concept living and dining room, a kitchen with a walkout to a large deck, three bedrooms, and a bathroom. The finished basement offers a recreation room with a gas fireplace, two additional bedrooms, a full bathroom, and a walkout to a lower patio. Added warmth and comfort are found in the two bathrooms and basement hallway of the home with the luxurious upgrade of heated floors. With an attached 1-car garage and ample driveway parking, this home provides privacy, comfort, and breathtaking scenery. (id:59911)
Exp Realty
17 Webb Circle
Dysart Et Al, Ontario
Located in the highly coveted Silver Beach community on Kashagawigamog Lake, this beautifully maintained 2000sq ft home is one of only seven homes in the neighbourhood with direct lake access and incredible water views. Offering both luxury and convenience, this newly built home was completed in 2019, is just minutes from Haliburton and right around the corner from Pinestone Golf Course. The bright, open-concept design presents cathedral ceilings with a neutral colour palette, creating an airy and inviting atmosphere throughout. The custom kitchen features timeless white cabinetry, granite countertops, stainless appliances and a peninsula perfect for hosting. Large windows flood the space with natural light, plus both the primary bedroom and living room offer walk-out access to a large lakefront deck; perfect for relaxing, entertaining or just enjoying the picturesque scenery. This main-floor living home boasts a spacious primary bedroom with a stunning ensuite bathroom and a walk-through closet for ultimate functionality and comfort. The lower level features two additional bedrooms and a full bath, with a walk-out to a spacious stone patio lakeside patio. Enjoy the warmth and charm of two built-in propane fireplaces, adding both comfort and ambiance to the home. An attached garage offers additional storage space and functionality. In addition to the remarkable home, being a part of the Silver Beach community gives you access to the shared dock, community room and gym. With walking trails throughout the shared property and easy access to Kashagawigamog Lake, nature is at your doorstep, making this an ideal retreat for outdoor enthusiasts. With snow removal, grass cutting and water included in the reasonable condo fees, this low-maintenance home allows for an easy lifestyle without compromising on style or location. (id:59911)
Century 21 Granite Realty Group Inc.
504 Andrew Street
Shelburne, Ontario
An outstanding investment opportunity for a solid, updated fourplex, featuring 4 bright, separate 2 bedroom apartments. Quality brick exterior, the building sits on a spacious 60 ft. x 150 ft. lot. Each unit features open concept kitchen, dining & living area with breakfast counters, 2 bedrooms, a full 4 piece bathroom and ensuite laundry. Each unit was refreshed with neutral decor in 2023/2024, quality laminate flooring, updated cabinetry and bathroom fixtures. Each unit also features a ductless heating/cooling unit. This turnkey investment opportunity offers great income and cap rate, with the opportunity to add two new tenants or owner occupy a unit after April 30th. See attached income/expense information. (id:59911)
Royal LePage Rcr Realty
1298 Hemlock Point Road
Muskoka Lakes, Ontario
Welcome to 1298 Hemlock Point, a classic Muskoka retreat nestled on the serene shores of Lake Joseph. This inviting 4-bedroom, 3-bathroom cottage blends comfort, space, and natural charm in one of the regions most sought-after areas.Set on a beautifully level 1.49-acre lot with 205 feet of south-facing frontage, the property enjoys all-day sun and a prime lakeside setting.The shoreline offers hard-packed sand with a gentle, family-friendly entry into the lake ideal for swimming and lakeside enjoyment. The walkout basement provides convenient access to the spacious front yard and features 9-foot ceilings that enhance the open, bright feel of the space.Inside, the home is winterized for year-round use and includes in-floor heating throughout the lower level for added comfort. Cathedral ceilings in the great room and living room create a sense of airiness and grandeur, while large windows flood the interior with natural light.A wraparound porch extends from the home a perfect place to relax and take in the surrounding views. Whether spending time with loved ones, enjoying the lake, or embracing the slower pace of cottage life, this Lake Joseph property is a true escape. (id:59911)
Royal LePage Lakes Of Muskoka - Clarke Muskoka Realty
19 Ah Sineese Crescent W
Native Leased Lands, Ontario
WATERFRONT BEAUTY! First Nations Leased Land. Enjoy the STUNNING views from this gorgeous Lake Huron cottage. This is the true definition of turnkey! Totally renovated inside and out, this lovely cottage will have you relaxed and ready to unwind the moment you step inside. With an excellent open concept, you will enjoy lake views from every room. Walk through your 8 foot sliding door to a large 2-tier deck that captures the Westerly elevated views with sunsets that are world class! Situated on a large, set back private treed lot on a quiet crescent. Large Bunkie for extra guests. New septic system in 2023, most renovations completed in 2018/2019. Wood stove and Laundry hookup. Just grab your bags and move in for the summer! Annual lease $9000 plus $1200 annual service fee (id:59911)
Royal LePage Estate Realty
91 Summer Breeze Drive
Quinte West, Ontario
Welcome to spacious Detached Beautiful 3 bed, 3 bath 2-storey home W/Attached 3 car garage and one of the Larger Lot 101.08 x 244.1 Feet irr at back in a quiet neighbourhood of Quinte West. This home Features- 9Ft Smooth Ceilings, Open Concept Great Room With High Ceiling, Gas Fireplace, & Hardwood Floors/Carpet in Bedrms with Large Open Concept Kitchen & Breakfast Area, Convenience & comfort W/Main floor laundry, inside entry to the spacious garage & ample storage in the unfinished basement. This homes triple paved driveway you can park 6 to 8 vehicles. Very Prime location offers very easy access to Trenton, 401, TWELVE O'CLOCK Point and Lake Ontario. Just 13 Mints away from Trenton Hospital, Few mints Drive to Trenton Base Camp. Bit over5 Years + home. (id:59911)
Homelife Today Realty Ltd.
422 Forestlawn Road
Waterloo, Ontario
A great place for you and your family to call home. This 3 bedroom 2.5 bath home is situated on a large lot in the highly desirable Lexington/Lincoln Village neighbourhood. This kind of well maintained 2 storey double car garage doesn't come up often. A traditional main floor layout complete with a formal dining room and living room and a beautiful bay window overlooking the quaint covered front porch. The eat-in kitchen has plenty of storage, a built-in oven, a ceramic stove top and a breakfast bar looking out through another large bay window. There is a sunken living room a with a gas fireplace and sliders to the well nurtured and pool sized backyard. The oak staircase leads upstairs to 3 good sized bedrooms, a main bath with a walk-in shower, and a desirable ensuite bath that has a soaker tub and separate shower and walk-in closet. The large basement is unfinished with a 3pc rough-in and is ready for your personal touches. A great house, for a great family, schedule your viewing and imagine yourself there. (id:59911)
Red And White Realty Inc.
