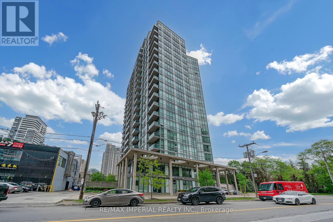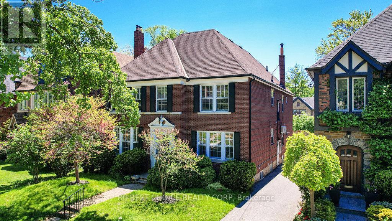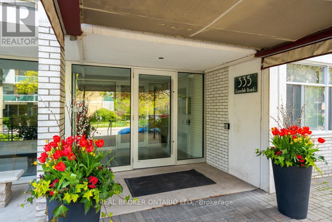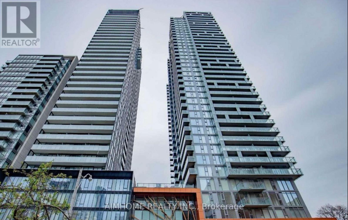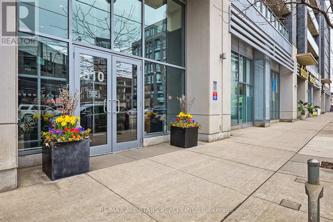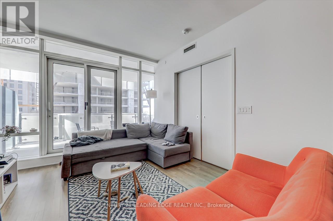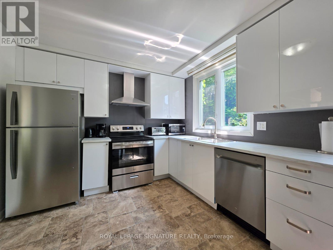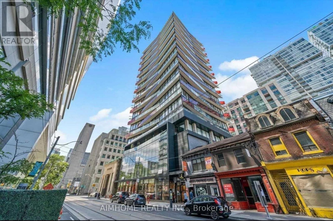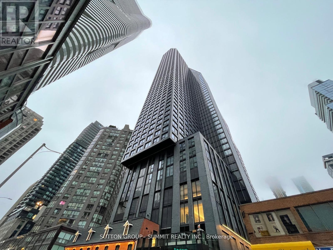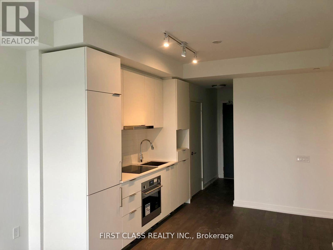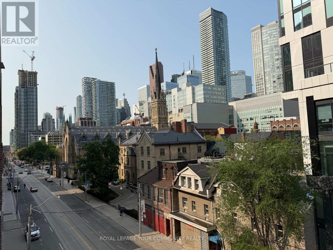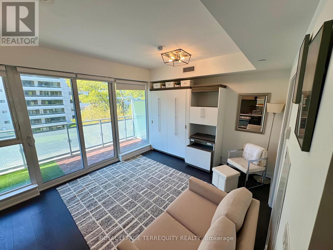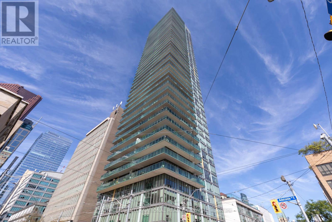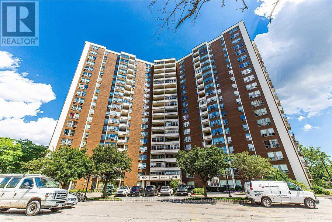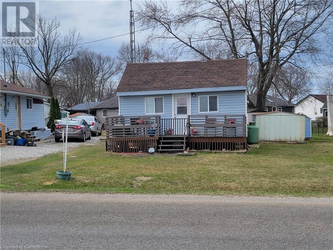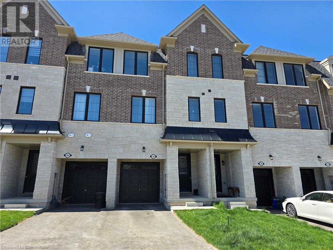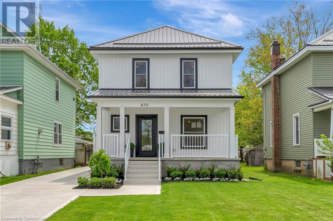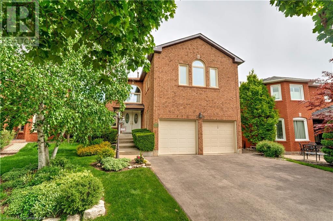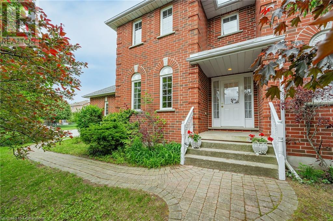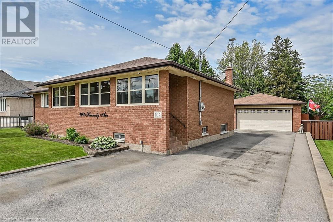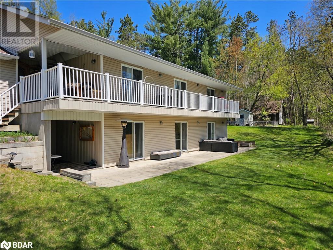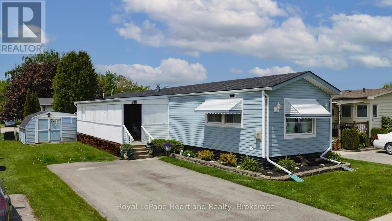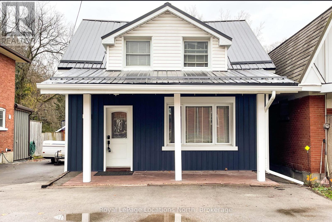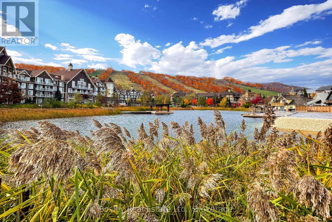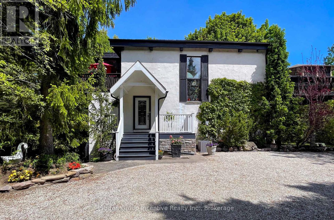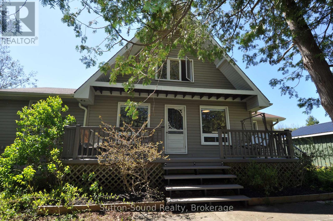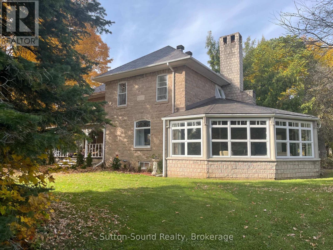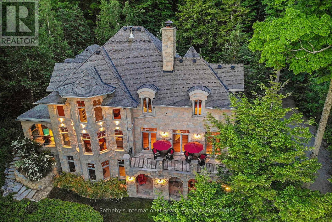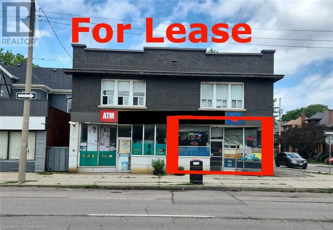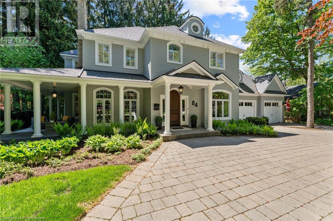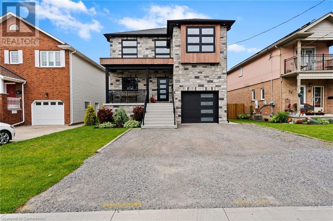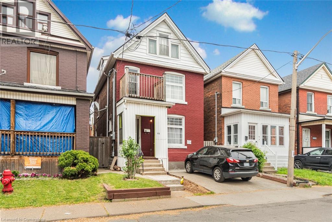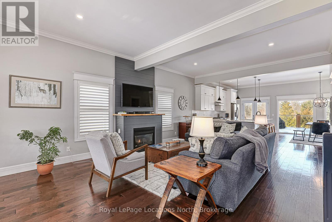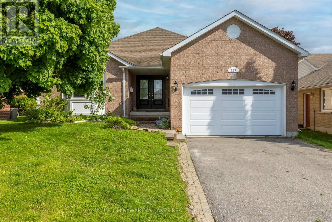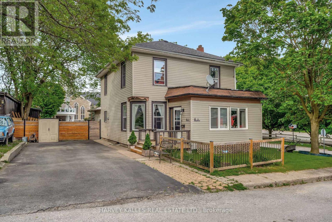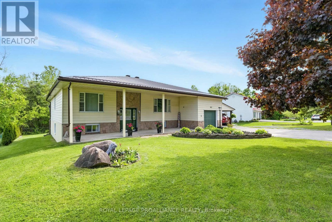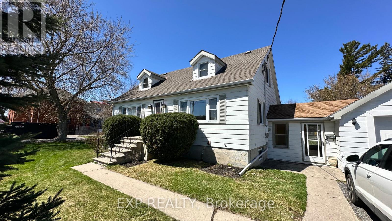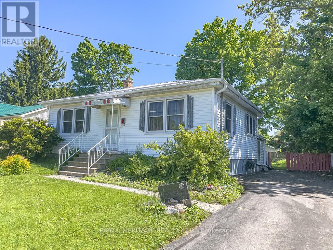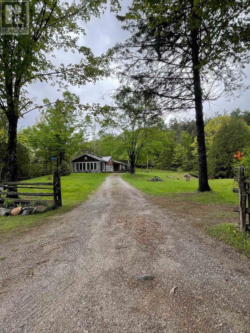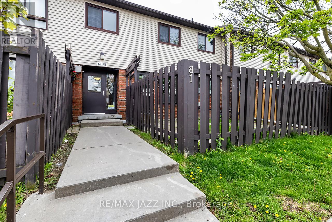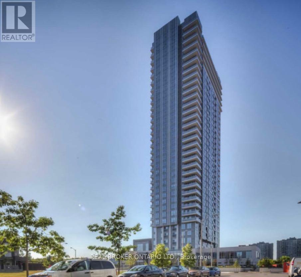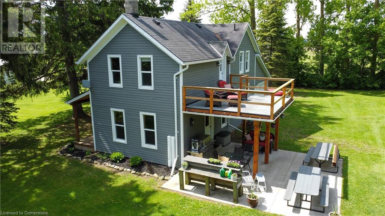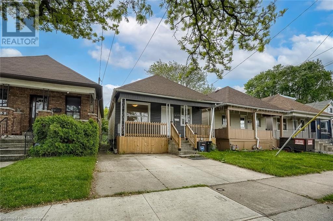707 - 26 Norton Avenue
Toronto, Ontario
Step into luxury with this breathtaking South-East facing corner unit, offering unobstructed panoramic views and a sun-filled private balcony perfect for morning coffee or evening relaxation. This spacious suite boasts 920 square feet of thoughtfully designed living space, all enhanced by soaring 9-foot ceilings that create an airy, open atmosphere throughout.The primary bedroom is a true retreat, featuring an extra-large walk-in closet and a spa-inspired en suite bathroom with high-end finishes ideal for unwinding after a long day. The chef-inspired kitchen has been completely upgraded with modern cabinetry, elegant counter-tops, and a brand-new dishwasher. The suite has been professionally painted, giving it a fresh, move-in-ready feel. Additional recent updates include new dryer parts for added convenience.Designed with comfort and functionality in mind, the open-concept layout maximizes space and flow, making it perfect for both everyday living and entertaining. This home has been immaculately maintained, showcasing true pride of ownership.Set within the upscale Bravo Residences, this unit offers access to premium building amenities and is conveniently located close to top-rated schools, transit, shopping, dining, and entertainment. Dont miss this rare opportunity to own an upgraded, light-filled corner suite in one of the areas most desirable addresses luxury living starts here! (id:59911)
RE/MAX Imperial Realty Inc.
29 Whitehall Road
Toronto, Ontario
Location! Location!! Location!!! Welcome to The Prestigious Rosedale, Well Recognized & Unique Neighbourhood Surrounded By Beautiful Ravines & Parkland In The City, Premium Amenities & Top-Notch Schools & Mins To DVP. Rarely Offered Well-Maintained Legal Duplex With An Additional Non-Conforming Third Unit. Bright & Spacious & Functional Layout. Three Separate Units With All Private Entrances, Each Unit Is Separately Metered For Easy Management. High Demand & Exceptional Cashflow Potential! New Storm Windows, New Paint Throughout, Fully Upgraded Bathrooms, Renovated Basement Apartment. Do Not Miss Out on Living in Rosedale & Cultivate This Excellent Income-Streaming Opportunity! (id:59911)
Rc Best Choice Realty Corp
403 - 335 Lonsdale Road
Toronto, Ontario
This Rarely Offered 2 Bedroom 2 Bathroom Bright & Airy Corner Suite Is Located On A Quiet Cul De Sac In The Heart Of Forest Hill Village Where Convenience, Privacy, And Tranquility Converge. The Unit Itself Boasts An Impressive Layout With No Wasted Square Footage & Plenty Of Natural Light. The Spacious And Traditional Living/Dining Area Include Lots Of Storage Space And Flows Beautifully Into The Private Kitchen Which Has Been Upgraded & Impeccably Maintained. The Primary Bedroom Features A 2-Piece Ensuite. The Second Bedroom Includes Generous Closet Space Too! Your Evenings And Weekends Can Be Spent Delighting In The Areas Beloved Cafes & Shops, Enjoying The Outdoors At One Of The Nearby Parks, Or Walking Through The Tree-Filled Nordheimer Ravine. Steps To Subway, A Quick Commute Downtown, A 10-Minute Drive To The Allen, & Less Than 15-Minute Drive To 401. Getting Around The City Will Be A Breeze. (id:59911)
Real Broker Ontario Ltd.
1005 - 50 Wellesley Street E
Toronto, Ontario
5 Yr Old New Condo. 9Ft Ceiling. Amazing View. Prime Downtown Location, One Minute To Subway. Walking Distance To Ryerson U & U Of T, Super Convenient To Everything (Hospitals, Banks, Shopping Centers, Culture & Entertainment District, Etc). Open Concept, Designer Kitchen With S/S Appliances, Granite Counters, Floor To Ceiling Windows, Sunny & Bright. 24Hrs Concierge. Students Welcomed. (id:59911)
Aimhome Realty Inc.
608 - 510 King Street E
Toronto, Ontario
Welcome to 510 King Street East, the Corktown District Lofts! Unit 608 Greets You With Impressive 10-foot Ceilings, Polished Concrete Floors, and Large Floor-to-ceiling Windows That Bathe the Space in Natural Light. This Loft Features a Private Garden Terrace of 190 Square Feet and Offers a Serene Northern Exposure. Additional Highlights Include Custom Built-in Closets/storage in the Front Hallway and Second Bedroom, Stainless Steel Appliances in the Kitchen With Updated Hardware, and Beautiful Quartz Countertops. The Spacious Primary Bedroom Includes Custom Blackout Blinds for Added Comfort. 1 Parking Spot and 1 Locker Included. Enjoy Easy Access to Public Transit, Parks, Trails, Restaurants, Shops, and Various Amenities Along King Street East, as Well as in Leslieville and the Nearby Distillery District. (id:59911)
RE/MAX All-Stars Realty Inc.
3308 - 1 Bloor Street E
Toronto, Ontario
Situated on a high 33th floor in the heart of the city, this luxurious one-bedroom condo comes complete with a den that easily transitions into a second bedroom. Both bedroom and den boast ensuite bathrooms including a spa-like ensuite in the primary bedroom. Featuring a spacious 724 SQ FT of living space with open concept floor plan. The open-concept kitchen, living room, & dining area offer a contemporary feel leading to a generous balcony that showcases beautiful views while providing an ideal space for gatherings or relaxation. Sophisticated touches include kitchen cabinets, hardwood flooring, stainless steel appliances, & washer and dryer, and one locker room. Reside in a building that sets the standard for luxury with 50,000 SQ FT of state-of-the-art amenities: 24-hour concierge, a fitness center, indoor and outdoor swimming pools, a spa, BBQ area, a party room, and even visitor parking. This is downtown living at its finest! Nestled in the heart of Downtown Toronto, 1 Bloor offers unparalleled convenience with direct underground access to two subway lines, the Bloor and Yonge subway lines, making citywide commutes effortless. This prime downtown location also provides seamless access to world-class shopping, dining, and entertainment right at your doorstep, including the iconic Yorkville district just steps away. Live at the center of it all in one of the citys most sought-after addresses. (id:59911)
Century 21 Leading Edge Realty Inc.
909 - 60 Bathurst Street
Toronto, Ontario
Live large in this bright 790sq.ft. 1 bedroom industrial style soft loft at the boutique Sixty Lofts near the heart of King West's nightlife, restaurants, cafes and more. Includes 1 parking space and 1 locker! The open concept layout can easily fit a home office and has a 10' high exposed concrete ceiling, which makes this loft feel even more spacious, allowing extra sunlight into the condo thanks to the floor-to-ceiling windows and open-air balcony. Enjoy the city skyline and CN Tower view, as you soak in the morning sun. The King West neighbourhood is the perfect lifestyle location with everything you need within walking distance: social/dog-friendly parks, shopping boutiques on Queen St W and at The Well, The Waterworks Food Hall, The Well's Food Hall, grocery stores (Farm Boy & Loblaws), L.C.B.O., Shoppers Drug Mart, transit (including the future Ontario Line expansion just a block away). For those with an active lifestyle, Toronto's waterfront features a jogging/biking trail stretching across the city. Nearby, The Bentway hosts an ice-skating rink in the winter, or you can join one of the ever-ongoing activities at Canoe Landing Park, or swing by the public tennis courts at Stanley Park to play a pick-up game of tennis. (id:59911)
Royal LePage Signature Realty
12 Lacewood Crescent
Toronto, Ontario
(Furnished or Unfurnished Available for Rent) This fabulous detached property with 3+1 bedrooms is located on a quiet street in the highly sought-after Donalda Golf Club area. This truly lovely and well-maintained home sits on a wide lot. It features a bright and open-concept design with cathedral ceilings and sunny south-facing windows. The large "L-shaped" living and dining room is great for entertaining. The fabulous recreation room, fourth bedroom, and four-piece bath have above-ground windows.Near Three Valleys P.S., Cassandra P.S., Milne Valley J.S., Victoria Park C.I & York Mills C.I. Don't miss out on this beautiful house!***Furnished is $4,600 per month.*** (id:59911)
Royal LePage Signature Realty
708 - 215 Queen Street W
Toronto, Ontario
Brand New Smart House Condo. Well Designed Layout With Two Separate Rooms. North-East Exposure With Lot Of Natural Light.The Perfect Place For Live For Dt. With Full Functional Kitchen And Island. Floor To Ceiling Windows With New Coverings. Prime Location With Steps To Osgoode Subway, Restaurants, Hospitals, Universities, Financial & Entertainment District. Move-in July Will Get $50 Off!! (id:59911)
Aimhome Realty Inc.
907 - 8 Wellesley Street W
Toronto, Ontario
A brand New, Never been Lived In, upscale, hassle-free living with East-facing 2-bedroom, 2-bathroom condo at 8 Wellesley St W. This beautifully designed home features a sleek open-concept layout, a modern kitchen with high-end finishes and with many highlights. One of the highlights is the HUGE PRIVATE TERRACE, offering unobstructed views and amazing natural sunlight that fills the home throughout the day perfect for relaxing or entertaining. Located in the heart of downtown Toronto, just steps away from Wellesley Subway Station, UofT, TMU, Yorkville, top restaurants, shopping, and the Financial District. To make life even easier, BELL HIGH SPEED INTERNET IS INCLUDED, so you can enjoy hassle-free city living from day one. Don't miss out on this rare opportunity to experience luxury, convenience, and comfort all in one place. Walking distance to Eaton Centre, Yorkville, Royal Ontario Museum, cafes, global cuisine restaurants, boutique shopping, and entertainment (id:59911)
Sutton Group - Summit Realty Inc.
N2301 - 7 Golden Lion Heights
Toronto, Ontario
Beautiful 1 bedroom unit at Yonge/Finch. Wood flooring throughout! 9-foot ceilings, a modern kitchen with built-in appliances and an open balcony with an amazing Northern view of Yonge Street. Conveniently located within a short distance to TTC subway and transit, a short drive to Hwy 401, and close to many trendy restaurants and entertainment options. This condo is great for a single professional or a young couple seeking trendy, urban living in a trendy neighborhood! This building caters to all lifestyles! Make this cozy condo your "home sweet home". (id:59911)
First Class Realty Inc.
415 - 100 Dalhousie Street
Toronto, Ontario
City Living Without Compromise: Live where convenience meets sophistication. This intelligently designed 1+Den, 2 bath suite offers a rare combination of functionality and style, ideal for both end-users and investors. Enjoy sun-filled west exposure, and a versatile den perfect for a home office or guest bedroom. Located in Social by Pemberton a striking 52-storey tower at Dundas & Church just steps to TMU, public transit, Eaton Centre, restaurants, and more. With premium amenities including a fitness centre, yoga studio, steam room, sauna, party lounge, and BBQ areas, entertaining guests will be effortless and impressive. Motivated seller bring your offer. (id:59911)
Royal LePage Your Community Realty
437 - 1830 Bloor Street W
Toronto, Ontario
Live smart and stylish in this semi-furnished 320 sq ft studio, complete with a custom Murphy bed, sofa, desk, chair, built-in wall unit, and window blinds - ideal for professionals or remote workers. Located in the award-winning High Park Residences by Daniels, this modern space offers comfort, design, and function. Enjoy the charm of Bloor West Village, steps from shops, cafés, and nature. Across from High Park with instant access to 2 TTC subway stations, GO Transit, and the Gardiner Expressway. Luxury amenities: 2 rooftop terraces, fireside lounges, climbing wall, gym, yoga studio, sauna, theatre & party rooms, billiards, and gardening plots. Bonus: a café, restaurant, and mini supermarket are conveniently located right at the base of the building. (id:59911)
Royal LePage Terrequity Realty
609 - 33 Lombard Street
Toronto, Ontario
Sunny South Exposure 2 Bedroom Suite in Spire! Both Bedrooms & Living Room Have Floor To Ceiling Windows And A Split Bedroom Layout For Privacy,Or A Very Quick Commute To The Home Office. The Large Open Balcony Offers Plenty of Room For An Extra 3 Season Living Space With A Clear View of the St. James Cathedral. Spire Has One Of the Best Urban Locations Conveniently Located in the St. Lawrence Market Neighourhood, easy walking distance to Subway, Financial District, Eaton Centre, Restaurants, and Cafes (id:59911)
Sotheby's International Realty Canada
1201 - 60 Pavane Linkway
Toronto, Ontario
Excellent And High Demand Location Which Is Minutes From Downtown Toronto, Dvp, Shopping, Park, Golf, Ttc, Schools, And From Crosstown Lrt. Spacious & Brights 3 Bedrooms Condo With Open Balcony! Well Maintained Building! Primary Bedroom With 2 Pc Ensuite And Walk-In Closet. Additional Storage/Locker And 1 Underground Parking. Condo Fees Include Cable Tv. Property Features include Ravine and Rec./Community Centre. Building Amenities include Bike Storage, Car Wash, Visitor Parking, Sauna, Indoor pool and Exercise Room. (id:59911)
Homelife/future Realty Inc.
1072 Lakeshore Road
Selkirk, Ontario
Welcome to your perfect getaway! Nestled just steps from Lake Erie in the heart of farming country, this cozy cottage offers the ideal retreat for families to relax, unwind, and make lasting memories together. Upstairs attic can be used as teenaged retreat, hideaway or 3rd bedroom. Enjoy outdoor living at its finest with spacious front and rear entertainment decks, perfect for BBQs, morning coffees, or sunset evenings. This property comes complete with all appliances, furniture, and two versatile multi-purpose sheds - everything you need to start enjoying right away. A cistern and holding tank are also included for your convenience. Situated on leased land, with beautiful views of Lake Erie from the front porch, this cottage has an affordable $4400 annual land lease fee (2025). Sandy beach is a two minute walk away. Enjoy 9 months of occupancy from April 1st to December 31st - the perfect stretch to soak up the best seasons by the lake. Don't miss out on this piece of paradise - come down today and be the first to see all that Featherstone Point has to offer! Property sold as-is. (id:59911)
Royal LePage Burloak Real Estate Services
1383 Almonte Drive
Burlington, Ontario
Check out this beautiful built 3 bed 4 bath townhouse in the heart of Burlington! This home is just a year old with lots of upgrades and will not disappoint! The ground floor of this home features a great office space with separate powder room. Walking up the solid oak stair case you'll find the main floor with 9 ft ceilings, hardwood floors, upgraded kitchen, massive living room, second powder room, and plenty of storage. Upstairs adds 3 generous sized bedrooms with 9ft ceiling once again, laundry, full main bath, and primary bedroom with walk in closet and 3pc en-suite. In such a great location this one really is a must see! (id:59911)
Keller Williams Edge Realty
430 Alder Street E
Dunnville, Ontario
Are you searching for a turnkey home? You won’t want to miss out on this fully renovated 3 bed, 2 bath, stunning 2-storey home in the heart of Dunnville. The 1330 sq ft of finished living space offers the perfect blend of charm and modern comfort. Upgrades include a new steel roof, windows, doors, flooring, appliances, electrical, plumbing, HVAC, insulation, drywall, siding, and much more. Enjoy a custom kitchen with quartz countertops, stylish baths, and second-floor laundry. Step out front to fresh landscaping, brand-new concrete driveway & walkway, and covered porch or head to the spacious backyard to unwind on the 14’x21’ wooden deck or in the updated 20’x18’ two-car garage. Conveniently located within walking distance to shops, schools, parks, hospital, and the Grand River, with just a 40-minute commute to Hamilton. Unfinished basement provides ample storage and houses utilities. A rare move-in ready opportunity in a mature, tree-lined neighbourhood! (id:59911)
RE/MAX Escarpment Realty Inc.
3502 Pintail Circle
Mississauga, Ontario
Welcome to this spacious and charming 4+1 bedroom family home located in Mississauga’s highly sought-after Lisgar community. Boasting incredible curb appeal, this home is surrounded by beautifully landscaped gardens and lush, manicured lawns that make a lasting first impression. With over 2800 square feet of above-grade living space, this property offers an abundance of room for growing families and entertainers alike. Step inside to a large, welcoming foyer highlighted by a classic circular staircase that anchors the home’s elegant layout. The main floor features a traditional living and dining room—perfect for hosting family dinners and holiday gatherings—as well as a cozy family room with a wood-burning fireplace that adds warmth and charm. Upstairs, you’ll find not one, but two spacious primary bedrooms, each complete with its own ensuite bathroom and walk-in closet. Ideal for multi-generational living or accommodating guests with added comfort and privacy. The additional upper bedrooms are generously sized and filled with natural light. The finished lower level offers even more functional space with laminate flooring throughout, an extra bedroom, and a convenient two-piece ensuite—perfect as a guest suite, home office, or teen retreat. There’s also ample storage for all your seasonal needs. Step out back to your stunning outdoor haven. The large rear yard features a deck ideal for summer BBQs and gatherings, framed by beautifully maintained lawns that provide both space and serenity. This well-maintained home comes with its original components, offering a solid foundation and the perfect canvas to personalize over time. A double car garage and double driveway add practicality and convenience to this impressive family residence. Don’t miss the opportunity to live in one of Mississauga’s most desirable neighbourhoods—close to schools, parks, shopping, and transit. Welcome home! (id:59911)
RE/MAX Escarpment Realty Inc.
444 Burnett Drive
Cambridge, Ontario
Spacious 4-Bedroom Family Home with Double Garage and Partially Finished Basement. Welcome to this beautifully maintained 4-bedroom, 3-bathroom home offering a thoughtful layout and plenty of space for the entire family. Located in a family-friendly neighborhood, this home blends comfort and practicality with charming details throughout. Step inside to find a warm and inviting main floor family room featuring rich hardwood floors, perfect for cozy evenings or casual entertaining. The family room opens directly into a classic oak kitchen, complete with ample cabinetry and counter space. A sliding door walkout leads from the kitchen to a raised deck and fully fenced backyard, ideal for summer barbecues, pets, or children's play. Enjoy more formal gatherings in the separate dining room, also adorned with hardwood flooring, creating a refined yet welcoming atmosphere. The kitchen features easy-to-maintain vinyl flooring, while the front hall is finished in durable ceramic tile for a clean and stylish entry. For added convenience, the main floor laundry room doubles as a mudroom, offering direct access from the double car garage — perfect for busy mornings or unloading groceries. A powder room is also located on the main level, with access to the basement staircase for added functionality. Upstairs, you'll find generously sized bedrooms to suit any family's needs. A beautiful hardwood staircase adds a touch of elegance to the central hall. The partially finished basement provides a great opportunity for additional living space — whether you're looking to create a rec room, home office, or gym, the potential is endless. This home offers a blend of traditional charm and modern convenience, ideal for families looking for space, functionality, and a welcoming place to call home. (id:59911)
RE/MAX Real Estate Centre Inc.
102 Kennedy Avenue
Hamilton, Ontario
Meticulously maintained 2+1 bedroom, 2 full bath bungalow set on a gorgeous 75'x200' lot in a sought after area where city meets country!! Large living room with separate diningroom and updated eat in oak kitchen with breakfast bar, tons of cupboards and lovely granite counter tops. Large primary bedroom with two separate closets - one is a walk in closet (used to be a 3 bedroom home) and updated main bath with jacuzzi tub and granite counters. The lower level is completely finished and set up for inlaw potential with separate entrance. There is a large family room with gas fireplace, second kitchen, separate large bedroom, updated bath and tons of storage, including a huge cantina. Covered back porch overlooks private park like backyard, with separate sitting area off of dining room - great for morning coffee! City water / sewers. Hobbyist's dream garage - oversized double with gas heater, separate hydro, tons of storage and garage door opener. Large shed behind garage. Driveway parking for 6+ cars. Almost 2400 square feet of finished living space (1220 above grade and finished lower (level). Get in before it's too late! Pride of ownership evident throughout. Close to schools, shopping, public transit with easy highway access. Room sizes approximate. (id:59911)
RE/MAX Escarpment Realty Inc.
8529 9th Line Line
Utopia, Ontario
Located on a large, picturesque 2-acre rural property with beautiful views, this bright all almost all-inclusive, furnished, and spacious basement apartment offers peaceful country living just a short drive from Barrie. The unit features a separate walkout entrance for added privacy and includes a generous bedroom, a full bathroom, an eat-in kitchen, and a spacious living room, perfect for comfortable day-to-day living. The home is equipped with in-floor radiant heating to keep you cozy year-round, and laundry facilities are shared. The unit comes furnished and includes heat, hydro, internet, and water. The entire home has uv water filtration system and a water softener. The tenant will have access to the side yard. The unit is on a septic system, so only toilet paper is allowed to flush down the toilet. With easy access to Highway 400 and nearby amenities, this apartment is ideal for anyone seeking a quiet lifestyle with the convenience of city access just minutes away. (id:59911)
Keller Williams Experience Realty Brokerage
45 Redford Drive
South Huron, Ontario
Welcome to your next chapter in the sought-after Riverview Estates, a welcoming community where lifestyle and comfort go hand in hand! Step inside to discover a bright and cheerful layout. The gas fireplace adds cozy warmth to the living area, while the primary bedroom features double closets for ample storage. The enclosed porch with removable panels offers the ideal spot to enjoy your morning coffee or unwind in the evening rain or shine! Residents of Riverview Estates enjoy access to a vibrant community hub that includes a recreational hall with kitchen, pool table, shuffleboard, darts and a fitness room. Located in a town with everything you need hospital, healthcare services, restaurants, golf, shopping, and more this is carefree living done right. Don't miss your chance to own this delightful home in a fantastic community. Book your private showing today! (id:59911)
Royal LePage Heartland Realty
56 Sykes Street S
Meaford, Ontario
This adorable three bedroom, one and a half bath has seen many updates over recent years including steel roof, insulation, vinyl siding, electrical, main level flooring, upstairs carpet and so much more. Very functional space for entertaining outside on the large deck or inside in the open concept main floor. Enjoy easy living on a low maintenance lot within walking distance to all local amenities and Meaford's downtown core. (id:59911)
Royal LePage Locations North
303 - 220 Gord Canning Drive
Blue Mountains, Ontario
New Listing: Bachelor Suite at The Westin Trillium House, Blue Mountain VillageWelcome to your perfect mountain retreat! Located in the heart of Blue Mountain Village, this beautifully updated bachelor suite at The Westin Trillium House offers the ultimate combination of luxury, convenience, and income potential. Recently renovated in October 2024 with $20,000 in bathroom upgrades, this suite features a sleek and modern space with fresh finishes, including new carpet, wallpaper, and furnishings (updated in 2022).Enjoy breathtaking views of the ski hills right from your suiteideal for those who love skiing and outdoor adventures. With the flexibility to generate rental income when you're not using the property, this is an incredible opportunity to offset costs while still enjoying the best of Blue Mountain living.Imagine skiing all day, then retreating to your cozy suite to relax in the hot tub and sauna. Dinner at Oliver & Bonacini downstairs, followed by a peaceful evening by the fireplace, completes your perfect day. Embrace winter months and the year-round beauty of Blue Mountain in this incredible location!If youre seeking a personal getaway that also generates income, this suite offers it all. Dont miss your chance to own a piece of Blue Mountain paradise!2% Blue Mountain Village Association Entry Fee applies on purchase. Annual BMVA fees $1.00 per sq ft. per year, payable quarterly. HST may be applicable or become an HST registrant to defer costs. (id:59911)
Bosley Real Estate Ltd.
187 Arlberg Crescent
Blue Mountains, Ontario
One of a kind property situated in fully "Grandfathered" STA location. This property has been used as a primary residence for the past 30 yrs. Large 144FT X 132FT lot surrounded by a large ravine, views of Blue Mtn. Originally a 6 bdrm but converted into a 3 bdrm to make room for a office, w/in closet and laundry. It can be changed back to 6 bdrms w/ 2 full baths. Large w/out bsmt onto shaded patio area, enclosed 4 season room, multiple decking areas, open concept living, dining and kitchen area. Use as a seasonal, fulltime or income generating property. (id:59911)
Sutton Group Incentive Realty Inc.
444 Balmy Beach Road
Georgian Bluffs, Ontario
Discover this beautifully maintained 4-bedroom chalet-style home nestled on a private, landscaped lot in the sought-after community of Balmy Beach. Freshly painted and move-in ready, this bright and cheerful residence features an updated kitchen, gleaming hardwood floors in the living and dining areas, and a cozy brick wood-burning fireplace that adds warmth and character. Enjoy the convenience of main floor laundry and a fully finished walkout basement, new vinyl flooring, perfect for additional living or entertaining space. A separate, self-contained studio with its own entrance provides an ideal setting for artists, hobbyists, or a serene personal retreat. New eaves and down spouts, new appliances. Water access is available at nearby Lot 411, offering the perfect spot to enjoy Georgian Bay. A spacious shed with new roof, completes the package, offering great potential as a workshop. A rare opportunity to own a home that blends comfort, charm, and creative flexibility in one of the areas most desirable locations. (id:59911)
Sutton-Sound Realty
1037 Rotunda Drive
Highlands East, Ontario
Very few good waterfront lots left! Don't miss out on this excellent lot on beautiful Contau Lake in southern Haliburton County. Contau is a hidden gem - about 2 miles long, with long stretches of natural, undeveloped shoreline. Great for paddling, water sports, and muskie, walleye and bass fishing. The lot features 120 feet of shoreline with sunny southern exposure, and views of islands and Crown land across the lake. Over an acre in size (1.32 acres per assessment). Well treed for good privacy. Lakeside deck and dock already in place! Moderate slope to water would be ideal for a walkout basement. Driveway installed, hydro at lot line. Easy access by short private laneway off of a municipal year round road. This could be the site of your dream lakefront cottage! (id:59911)
Century 21 Granite Realty Group Inc.
382105 17 Concession
Georgian Bluffs, Ontario
Welcome to a magical 105-acre country estate located just southeast of Wiarton, offering timeless charm, natural beauty, and endless possibilities. Originally built in 1904, this impressive 3000 sq. ft. quarried limestone residence was constructed to endure and has been thoughtfully updated throughout. The home features 4 bedrooms, 3.5 bathrooms, and a fully finished walk-up attic. Elegant interior spaces include a formal library/reading room and a private office/den, perfect for work or quiet reflection. A stunning glass conservatory, seamlessly added in 1985, floods the home with natural light and includes a large wood-burning fireplace ideal for cozy evenings. The home also offers a summer kitchen, a basement workshop, and is equipped with a forced air propane furnace and central air conditioning, for year-round comfort. Surrounded by nature, the property is a joy to explore, with seasonal views of Mountain Lake, mature specimen trees, and a reforested conservation parcel rich in maple, cherry, black walnut, ash, beech, and cedar. Outdoor features abound, including a mid-1800s authentic log cabin, an older tennis court, scenic trails, and several rustic outbuildings such as a barn historically used for community dances double garage, and a machine shed. With its magical setting, historic charm, and close proximity to amenities in Wiarton (only 10 minutes away), this rare offering is ideal for a private retreat, family estate, or event venue. Call today to schedule your private viewing and discover the endless potential of this enchanting property. (id:59911)
Sutton-Sound Realty
190 Melissa Lane
Tiny, Ontario
Welcome to 190 Melissa Lane, a charming custom built French Inspired waterfront retreat nestled in the prestigious community of Cedar Ridge, Tiny, Ontario. This high end home is (approx.) 5,300 sqft and has 155ft of west facing beach on a 2 acre lot, surrounded by majestic trees with recently renovated landscaping and outdoor lighting for added privacy and ambiance. You will fall in love with views from every room of the deep turquoise water of Georgian Bay. 4 Bdrms + 4 Bthrms in main house & 2 Bdrms + 1 Bthrm in the Coach House above the heated 2 car garage. This home offers plenty of living space for added quests or extended family. The fully finished basement includes travertine floors, antique brick themed walls, custom bar, wine cellar, gym, sauna, bathroom/change room, large wood burning fireplace, family room and walkouts to the lake. Radiant floor heat through out keeps this home warm and cozy during the winter months. Additional heat pumps/ac's located in the coach house and basement gym for added guest comfort. Embrace the lakeside Tiki Hut with 3 different grilling BBQ's, 100amp power for future hot tub and added shore power, bar sink, bar fridge, fire pit and multiple sitting areas to soak in the incredible Georgian Bay sunsets. This property offers the perfect blend of rural tranquility and modern conveniences. Explore nearby hiking trails or discover quaint shops and restaurants in Lafontaine, Penetang or Midland. Boating enthusiasts have easy access to some of the best boating/anchorages in Southern Ontario. This picturesque property, offers an unparalleled opportunity to embrace the beauty of waterfront living on Southern Georgian Bay. (id:59911)
Sotheby's International Realty Canada
467 Charlton Avenue East Avenue E Unit# 207
Hamilton, Ontario
Welcome to this stunning 2-bedroom, 2-bathroom corner unit in one of Hamilton’s most sought-after boutique condo buildings on Charlton Ave E. This 937 sq. ft. open-concept living space is bright and airy, featuring breathtaking panoramic views of the city skyline, Hamilton Bay and lush greenery from your private 142 sq. ft. balcony. The modern kitchen is a showstopper, boasting a large quartz island, stainless steel appliances, and upgraded lighting, perfect for entertaining. The primary suite is a tranquil retreat, complete with a generous walk-in closet and a spa-like 4-piece ensuite bathroom with full-size mirrors and custom finishes. The second bedroom offers flexibility for guests, a home office, or additional living space. Additional upgrades include upgraded lighting, and in-suite laundry for ultimate convenience. This unit includes one underground parking space and a private storage locker. The building offers top-tier amenities, including a gym, party room, visitor parking, and access to two oversized 130’ terraces with communal BBQ. Located just minutes from major highways (403, QEW, LINC), McMaster University, the GO Station, Hospital, community center and Hamilton’s vibrant restaurants & cafés, this home combines the best of city convenience and tranquil living. Outdoor enthusiasts will love the Radial Trail, just steps from your door, offering direct access to some of the best walking and biking trails in the city. With heat and water included in the condo fees, this home offers low-maintenance, high-quality living in a prime Hamilton location. Don’t miss out on this incredible opportunity—book your private showing today! (id:59911)
Exp Realty
901 Main Street E
Hamilton, Ontario
This versatile space is perfect for retail, service, or other commercial uses. Take advantage of the excellent visibility and steady pedestrian and vehicle traffic. Approximately 1000 square feet. Zoning: C2 - Neighbourhood Commercial. Previously used as a convenience store. Rent does not include utilities. (id:59911)
Royal LePage State Realty
84 Jerseyville Road W
Ancaster, Ontario
Welcome to a custom-built luxury residence on Ancaster's most coveted tree-lined street.This extraordinary four bedroom,3.5 bathroom home offers nearly 5000 sqft of finished elegant living space, crafted for sophisticated entertaining and everyday family life.From the street this home commands attention with its spectacular curb appeal.A curved drive takes you through mature trees&lush perennial gardens that frame the wraparound porch.Step inside to a beautifully curated interior,where rich hardwood flooring flows across both levels and impeccable custom millwork adds depth&character throughout.The heart of the main floor,the great room features a limestone fireplace,a stunning focal point framed by double garden doors that open to the covered rear terrace,creating a seamless indoor-outdoor connection.A main floor den offers a 2nd fireplace,and could be an ideal office.The kitchen is outfitted w premium appliances including Wolf gas range&Sub-zero fridge,generous central island,& full servery leading to the formal dining room.A discreet summer kitchen with pocket doors allows for effortless entertaining-ideal for hosting indoors or out.Beautiful craftsmanship&detail continue to the upper level into the master sanctuary.Designed with spa-like serenity, it features custom built ins,walk in closet,&luxurious ensuite bath w double vanity,glass shower,&timeless finishes.3 additional spacious bedrooms feature large custom organized closets&beautiful detailing throughout,including in the main bath&laundry.The professionally landscaped&maintained yard is as functional as it is serene.The expansive porch&manicured gardens create a private,lush space for summer living.There is convenient access from the four car garage through the rear garage door,&irrigation system to ensure the grounds stay picture-perfect.This is an exceptional opportunity to own a custom luxury home on one of Ancaster's most prestigious addresses,where quality,design and lifestyle meet in perfect balance. (id:59911)
Royal LePage State Realty
80 St David's Road
St. Catharines, Ontario
Welcome to this beautifully designed custom-built home, completed in 2017, offering high-end finishes, thoughtful details, and exceptional functionality. The main floor showcases premium vinyl flooring throughout, providing both durability and style. Upstairs, you’ll find three custom bedrooms, including a stunning primary suite featuring a spa-like ensuite with his and hers sinks, a full walk-in closet, and a private walk-out balcony. This home is fully equipped with a whole-home backup generator, ensuring uninterrupted power at all times. The basement is fully retrofitted for accessibility, complete with heated floors, a full kitchen, a walk-in shower, and a slide-in countertop designed for wheelchair use. A 3-level outdoor elevator lift provides seamless access across all levels of the property. Step outside to a beautifully landscaped backyard—an ideal space for relaxation or entertaining. This rare offering combines modern luxury with inclusive design, perfect for multigenerational living or rental potential. (id:59911)
Michael St. Jean Realty Inc.
44 Arthur Avenue N
Hamilton, Ontario
Elegant classic large 4 bedroom home - Shows exceptional!! Two and a half storey home in excellent location. Located near downtown, GO train station and bus route. Two full baths, separate side entrance to basement, second floor with second kitchen. Roof replaced in 2019. Owned hot water tank. Must see this outstanding home!! Second storey fire excape, hard wired smoke alarms and upgraded insulation. (id:59911)
Royal LePage State Realty
65 Findlay Drive
Collingwood, Ontario
Welcome to 65 Findlay Drive in Collingwood. This 4 bedroom (2+2), 2.5 bath home is situation on a 49X 149 ft premium lot backing onto Town owned Environmentally Protected land providing lots of privacy. Inside your new home, you will love the 10 foot ceilings on the main floor, crown moulding, gas fireplace, tiled entry, engineered flooring, open concept for entertaining, California shutters, sunshade blinds and lots of natural light throughout. The kitchen features granite counters, tiled backsplash, stainless steel appliances with gas stove and a walk-out to your 2-tiered deck with gas line for BBQ and overlooking your beautifully maintained backyard and privacy behind. The large main floor primary bedroom offers a walk-in closet and 4pc ensuite with granite counters, backsplash, double sink, heated floors and separate soaker tub. The finished lower level features lots of windows, a walk-up to the backyard, spacious rec room, 3pc bath and 2 large bedrooms. Extra bonus items include your paved driveway with enough room for 4 vehicles, garage with inside entry and man-door at the side. Recent renovations include: shingles (2022), ensuite (2024), powder room tile (2024), kitchen counters & backsplash (2024), washer/dryer (2024) basement painted (2024). Total square footage = approx. 2,975 (1,615 above, 1,360 below) (id:59911)
Royal LePage Locations North
557 Westman Avenue
Peterborough West, Ontario
Beautiful All-Brick Bungalow with Modern Touches Throughout. Step into style and comfort in this newly renovated all-brick bungalow featuring 2+1 bedrooms and 3 newly renovated bathrooms. The spacious primary bedroom offers a private 4-piece ensuite and a generous walk-in closet---your own personal retreat. The heart of the home is a stunning kitchen with a large island, double basin sink, built-in dishwasher, and side-by-side fridge perfect for both cooking and entertaining. The bright main level is complemented by a 3-year-old front window and front doors, complete with a transferable warranty for peace of mind. The spacious lower level offers a large rec room, third bedroom, and a 3-piece bath ideal for guests or extended family. Enjoy outdoor living on the large 3-year-old rear deck with a gas BBQ hookup, overlooking a partially fenced backyard with flower gardens. Additional features include a 2024 furnace, attached garage, dedicated laundry room with laundry tub and upper cabinets, and great curb appeal. This move-in ready home offers both functionality and charm inside and out. (id:59911)
Mincom Kawartha Lakes Realty Inc.
2 Jacksons Lane
Prince Edward County, Ontario
Nestled on a peaceful side street in the heart of Picton, this inviting two-storey home blends charm with convenience, all just a short stroll from the vibrant shops and restaurants of Main Street. Step inside through the welcoming front entrance and you'll find a foyer with an adjoining office, perfect for a work-from-home option. The main floor showcases wonderful character details, including tall ceilings, deep baseboards, original mouldings, and sun-filled windows that bring warmth and light into the rooms. The thoughtfully updated kitchen is a true showpiece, seamlessly connecting to a central dining room ideal for gatherings with family and friends. A cozy living room and an additional sitting room offer multiple spaces to relax or entertain, while a full bath, walk-in pantry, and a family room add to the home's functionality and flow. Upstairs, you'll discover four generously sized bedrooms and a full bathroom. The basement provides a small den area, laundry, and plenty of storage and workshop space. Outside, the fully fenced backyard (fencing installation nearing completion) provides a private haven for kids and pets, with a handy side shed for storage and a secondary block-paved driveway for added convenience. Whether you're looking for a family-friendly layout or a property to put down roots, this home offers the perfect balance of charm, space, and location. (id:59911)
Harvey Kalles Real Estate Ltd.
843 County 35 Road
Trent Hills, Ontario
Welcome to 843 County Road 35 in Trent Hills, perched amidst the rolling hills of Northumberland County, with ideal opportunity for multi-generational living and just minutes from all the amenities of Campbellford and Hastings. Set on nearly 2 acres of peaceful countryside, this spacious and versatile 5-bedroom, 2-bath home is perfectly designed to offer flexible living, while still offering privacy and independence under one roof. The lower level features a fully self-contained 2-bedroom in-law suite with its own main level entrance, kitchen, huge Rec room, full bathroom, laundry hookup and a bright walk-out basement leading to a private new composite deck and tranquil, wooded backyard. It's perfect for in-laws, guests, or even rental income potential. Upstairs, the main residence offers comfortable and generous living spaces, including a huge kitchen with ample prep space and storage, ideal for large family gatherings. The adjoining dining room features patio doors that lead to a deck where you can enjoy outdoor meals overlooking the gorgeous backyard. The spacious living room with French doors and a large picture window offers a warm and inviting atmosphere. Three oversized bedrooms provide room for everyone, along with a main floor laundry room and direct access to the attached garage for convenience. Notables include a maintenance free metal roof and composite back deck! This one-of-a-kind property offers the best of both world..... peaceful rural living with quick access to all the essentials! Located just minutes from Campbellford Memorial Hospital, shopping, dining, library, public boat launches, Ferris Provincial Park, Seymour Conservation Area, and the brand-new Trent Hills Recreation & Wellness Centre with ice pad arena, fitness facilities and 2 indoor pools. If you are looking for a property that can accommodate everyone or can truly adapt to your family's changing needs, 843 County Road 35 is the one. Come explore the possibilities today! (id:59911)
Royal LePage Proalliance Realty
9 Dormer Road
Kawartha Lakes, Ontario
Welcome to 9 Dormer Rd. This 2+2 bedroom well maintained brick bungalow in a desirable area of Lindsay offers open concept kitchen dining and living room with main floor laundry, garage entry, fully finished basement with 2 bedrooms and a 3 piece bath. A bright sunroom overlooks the fenced and landscaped backyard. (id:59911)
Affinity Group Pinnacle Realty Ltd.
Main - 536 Dundas Street E
Belleville, Ontario
Available June 1. Utilities extra. Beautiful sunlit 3 bed, 1 bath main unit of a home (basement rented separately) in the desirable east end, within walking distance to Belleville General Hospital - perfect for healthcare workers! Features a separate dining room, a 4pc bath on the main floor, a functional kitchen with eating area, two massive bedrooms on the 2nd floor, and a good-sized main floor bedroom ideal for an office or study. Includes 2 driveway parking spaces, use of an attached garage, a massive backyard, and access to a common laundry area in the basement. 1-Year Lease Required. (id:59911)
Exp Realty
71 Wright Avenue
Belleville, Ontario
Cozy and comfortable bungalow in Belleville's west end. Located on a 60 by 143-foot lot with mature trees. Circa 1950 & desirable R-1 zoning. Foyer leads to open concept main level with bright, sunny living room featuring western exposure, 2 big windows, strip hardwood flooring, the kitchen is open to the dining area & features pine flooring & glass-fronted upper cabinets, Antique armoire in kitchen has a back that opens to what was originally storage for fishing poles. There are 2-bedrooms, a 4-piece bathroom & a rear sun porch that leads to a deep private back yard. The lower level boasts a 3rd bedroom, spacious rec room, open to laundry room & utility room. Long paved driveway, metal roof on house & shed provide lasting durability. Exterior tap on the south side of home. Very quiet street, great neighbourhood. Surrounded by schools, located just 15 min from 8 Wing/CFB Trenton, 8 min to Belleville General Hospital, 5 min to Zwicks Park, short walk to Mary Ann Sills Park, running track & Quinte Ballet School. Minutes to hospital, churches, schools, trails, Bay of Quinte, Moira River & more. Close to all amenities, Quinte Mall, & the 401. Hockey arena, wellness centre, cinema, casino, plus many restaurants are nearby. Prince Edward County is just a short drive over the Bay Bridge, to abundance of art, music, theatre, restaurants, the 2nd largest wine industry in Ontario & exceptional sandy beach at Sandbanks. The Bayshore Trail extends along the Bay of Quinte & connects with the Riverfront Trails, which runs through the centre of town on the west side of the main street, Meyers Pier offers 160 slips. You won't go wrong on Wright Avenue!!! (id:59911)
Royal Heritage Realty Ltd.
767 Galway Road
Trent Lakes, Ontario
Country Retreat on 100 Acres (Managed Forest). Discover the charm of this unique 2-bedroom, 1 bath, brick and log bungalow, nestled in a serene country setting on (approximately) 100 acres in Trent Lakes. This one-of-a-kind home features rustic log beams, a stunning stone fireplace, and a spacious eat-in kitchen, offering warmth and character throughout. Perfect for nature lovers and outdoor enthusiasts, this property boasts lush forest with Maple, Ash and Cherry trees, streams, trails, a spring-fed pond, chicken pen, outdoor cellar and more. Whether you're seeking a peaceful country escape, a nature-filled getaway, or a place to explore and unwind, this exceptional property is a rare find! (id:59911)
RE/MAX All-Stars Realty Inc.
81 - 960 Glen Street
Oshawa, Ontario
Welcome to 960 Glen St unit 81! This 3 bed 1 bath condo townhome is located in the Lakeview Community. You will find recent updates including Kitchen, Bathroom, Furnace & A/C. Living room features a walk out to fenced and functional yard with patio & BBQ area. Upstairs , there is three generous sized bedrooms, including a primary bedroom with walk-in closet and a 4-piece bathroom. There is a 4th bedroom and finished rec-room in the basement. This well-maintained complex includes an in-ground pool & playground for residents. Condo fees include water, hydro, common elements, visitor parking and 1 assigned parking spot. Conveniently located close to transit, the 401, Go Station, shopping, schools, parks & just minutes to beautiful lakefront trails. (id:59911)
RE/MAX Jazz Inc.
1620 - 275 Village Green Square
Toronto, Ontario
Welcome to this bright and spacious luxury condo apartment for lease. Ideally located with quick and easy access to Highway 401, close to TTC, shopping mall, restaurants and Go Station. Most amenities are nearby. Open concept layout with laminate flooring throughout, creating a warm and modern feel. Good sized primary bedroom includes a closet, while the versatile den can be used as a second bedroom or home office. Enjoy in-suite laundry for added convenience and access to building amenities, including a well-equipped gym. 1 garage parking space included. Tenant is responsible for utilities and insurance. (id:59911)
Real Broker Ontario Ltd.
20 Beckwith Lane Unit# 307
The Blue Mountains, Ontario
SEASONAL FURNISHED rental in Mountain House available Sept Oct Nov 2025. Welcome to this beautiful 3 bedroom 2.5 bath end unit condo at the base of Blue Mountain. The kitchen boasts built-in stainless steel appliances, an induction cooktop and new air fryer. Cozy up by the gas fireplace in the living room and enjoy the incredible view of Blue Mountain. The primary bedroom offers a queen bed, TV, views of the mountains, and a 3 piece ensuite. The 2nd bedroom has a bunk bed (double on bottom, single on top) and shares a 3 piece washroom with the 3rd bedroom (queen). Take advantage of the many amenities including the year-round outdoor heated pool, hot tub, sauna, workout room, yoga room, and apres lodge with fireplace. Walk on the trails to Blue Mountain Village. Collingwood is only a short drive away. Leased for for summer and winter. (id:59911)
Exp Realty Brokerage
86561 London Road
North Huron, Ontario
NOW THIS IS COUNTRY/RECREATION LIVING AT IT'S FINEST JUST A STONES THROW AWAY FROM ALL THE AMENTIES THAT WINGHAM OFFERS. THIS 7.4 ACRE PARCEL OFFERS NEARLY 1,000 FEET OF RIVER FRONTAGE ON THE MAITLAND RIVER AND THE LOVINGLY RESTORED 1880 4 BEDROOM HOME IS WEST FACING OFFERING STUNNING SUNSET VIEWS. THE HOME IS SET BACK FAR FROM THE ROAD, TUCKED AWAY AND BACKING ONTO FARMLAND. APPROACHING DOWN THE LONG LANEWAY, YOU'LL APPRECIATE THE COUNTRY LIFESTYLE IN THE CITY AND BEING FLANKED BY THE RIVER WITH VIEWS TO YOUR PRIVATE DOCK. THE HOME ITSELF HAS BEEN COMPLETELY RENOVATED IN RECENT YEARS OFFERING UPDATED ELECTRICAL, PLUMBING, INSULATION, ROOF WINDOWS AND FURNACE. THE MAIN FLOOR OFFERS AN OFFICE (OR 5TH BEDROOM,) A DINING ROOM OPEN TO THE KITCHEN AND A 4PC BATH WITH LAUNDRY FACILITIES. THE SECOND FLOOR HAS 3 GOOD SIZED BEDROOMS, PLUS A LARGE PRIMARY BEDROOM, A 5 PC BATHROOM AND A LARGE 2ND FLOOR WEST FACING BALCONY OFFERING UP GORGEOUS VIEWS OF THE RIVER, FARMLAND AND SUNSETS. AMPLE SPACE TO STORE YOUR BOAT/RV. (id:59911)
RE/MAX Twin City Realty Inc.
230 Mcanulty Boulevard
Hamilton, Ontario
Fully renovated from top to bottom in 2023, featuring impressive rental income potential with 3 bedrooms on the main floor, an open concept living space, a new bathroom, new kitchen, main floor laundry, and an additional 2 bedrooms in the basement with a separate entrance, another full bathroom, kitchen, and spacious living area. Previously rented for $2,300 on the main floor and $1,650 basement ($3,950 total monthly rental income!). Turnkey and freshly painted throughout. New sump pump in 2023, new AC in 2023, top of the line home monitoring security system installed in 2024 including HD camera, motion sensors, and automated detecting features. Conveniently located within walking distance from the Centre on Barton, shops, restaurants, groceries, with quick accessibility to public transit, local parks, nature trails, greenspace, and highways for easy commuting, 230 McAnulty Blvd is a showstopper! (id:59911)
Exp Realty Of Canada Inc
