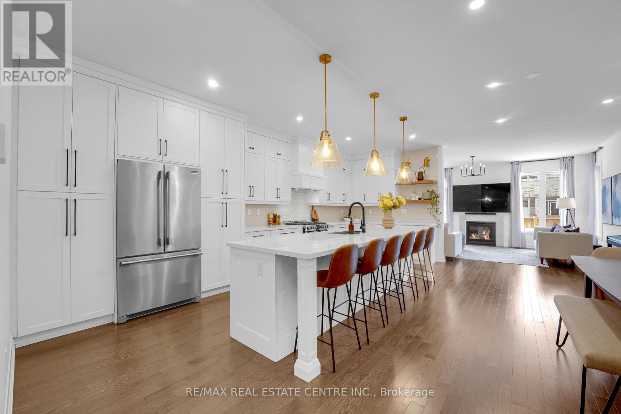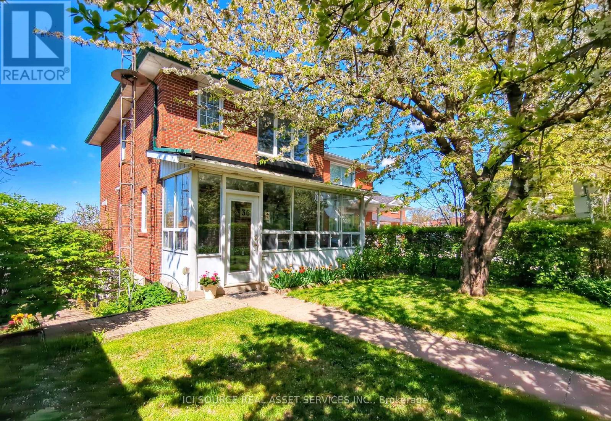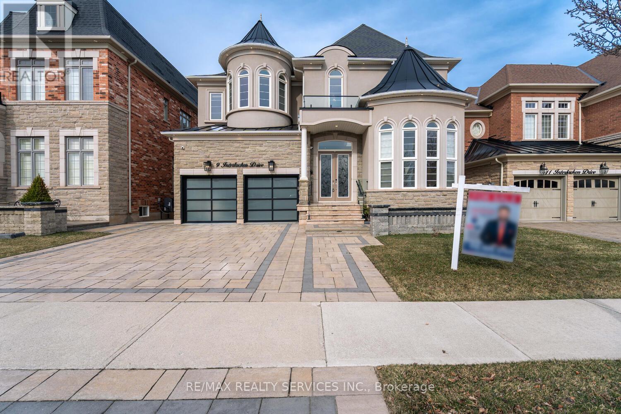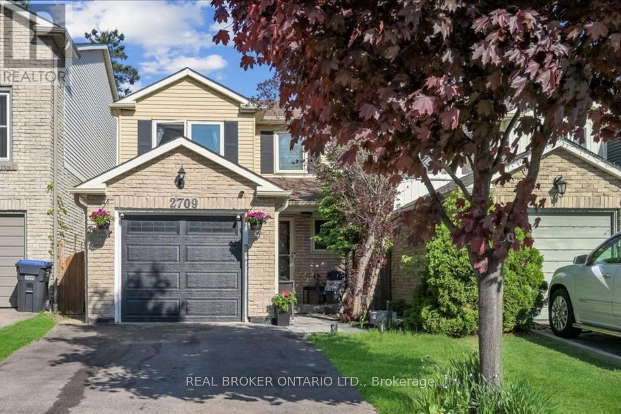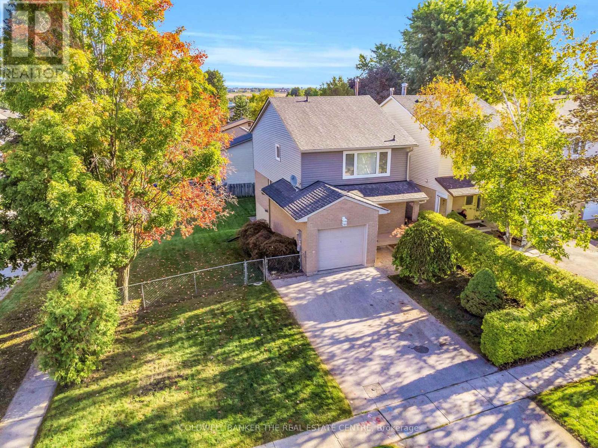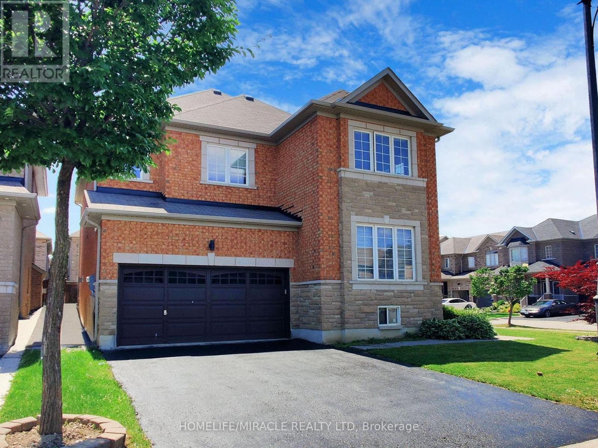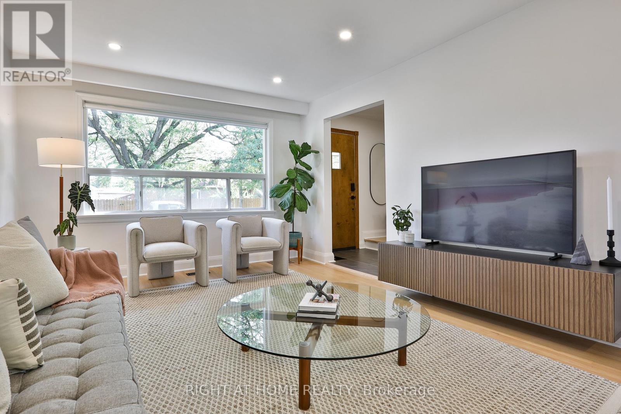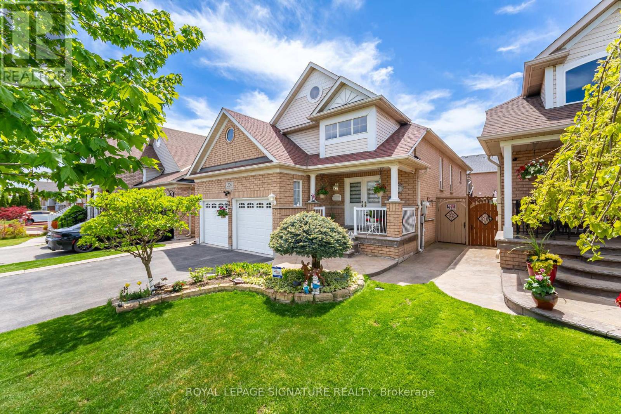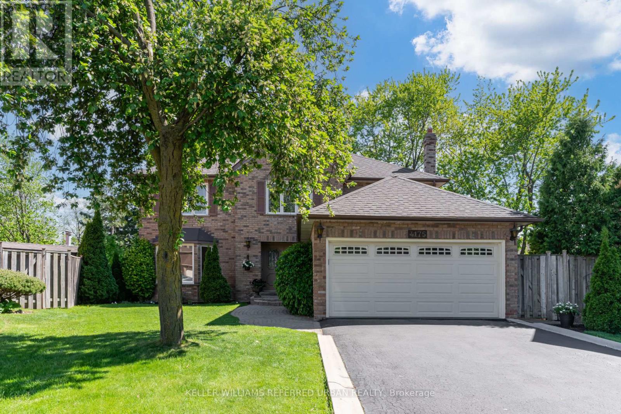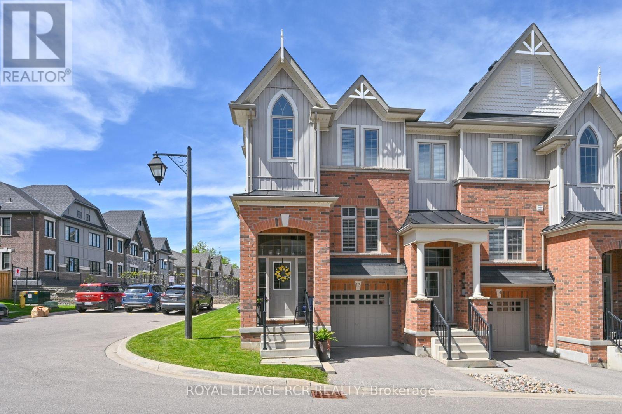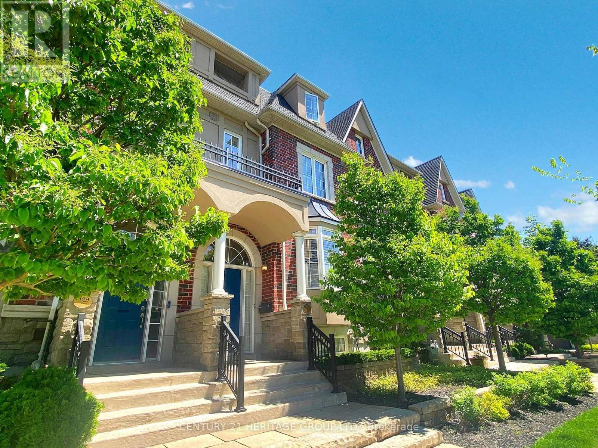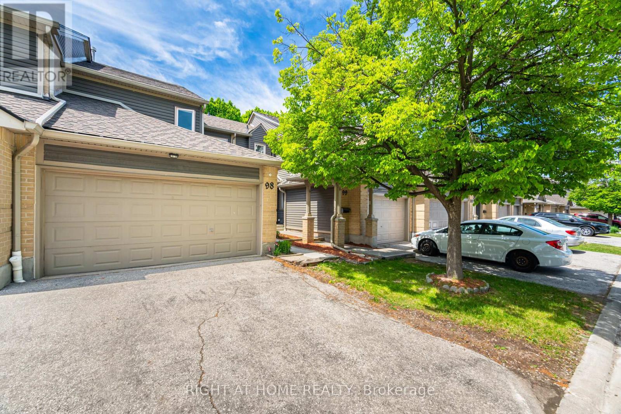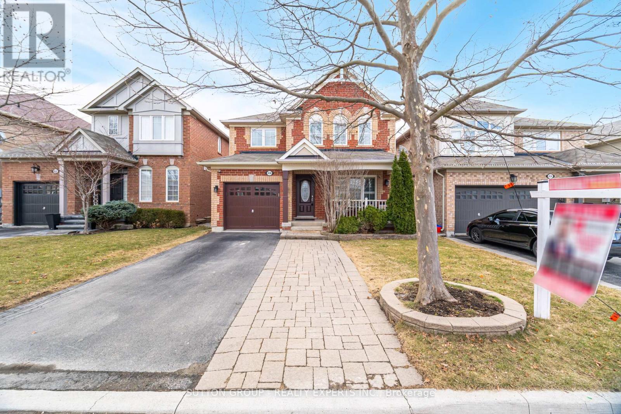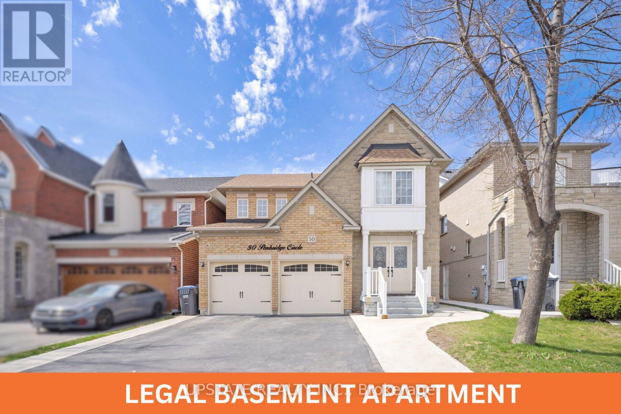20 Naperton Drive
Brampton, Ontario
Welcome to 20 Naperton Dr-a stunning, executive townhome backing onto a ravine with breathtaking pond and nature views. With approximately 3,800 sq ft of luxurious living space, this rare 4-bedroom gem (3 bedrooms upstairs and 1 on the main floor) is among the few townhomes of this size and quality. The main floor impresses with soaring 17-ft cathedral ceilings in the living room, a cozy fireplace, and expansive windows that frame the serene backdrop. The gourmet kitchen features granite countertops, a large island with seating, high-end stainless steel appliances, custom cabinetry, and an undermount sink. Additional highlights include main floor laundry, no carpet, rich hardwood flooring, and pot lights throughout. The fully finished walkout basement offers 2 spacious bedrooms, currently rented for $2,000/month-ideal for additional income or multi-generational living. Situated in one of the most desirable neighborhoods, close to top-rated schools, parks, shopping, and major highways. Don't miss this exceptional opportunity! (id:59911)
Royal LePage Signature Realty
172 Queen Street W
Mississauga, Ontario
Step into this warm and spacious 4-bedroom, 4-bathroom detached brick home, nestled on a peaceful, tree-lined street in one of Mississaugas most historic and vibrant communities. Located in Port Credit, this home combines comfort, history, and modern convenience. With close to 2,400 sq ft of finished living space, this home has been thoughtfully updated to suit the needs of todays family. The main floor features a cozy sunken living room with a gas fireplace, elegant parquet accents, and newly installed flooring (2025). The formal dining room is perfect for hosting, while the updated kitchen includes stainless steel appliances, a flat-top stove, built-in microwave, tile backsplash, and a fridge with water dispenserall with a view into the fenced courtyard, ideal for young children or pets. Upstairs, you'll find three generously sized bedrooms, including a spacious primary suite with a private 4-piece ensuite. Engineered hardwood flooring, also updated in 2025, adds modern elegance throughout the second floor. The fully finished basement features a second kitchen with gas stove and double sink, a fourth bedroom, a full bath, and a large rec roomideal for guests, extended family, or income potential. Additional upgrades include new basement flooring (2020) and new windows and patio doors (2020). Outside, the decked backyard is perfect for summer BBQs and gatherings. Surrounded by mature trees that attract cardinals, blue jays, and hummingbirds, and featuring several garden beds, this home offers beauty in every season. In winter, enjoy the cozy fireplace or visit local toboggan hills and the new ice skating trail nearby. This lovingly cared-for home is located in a safe, welcoming neighbourhood close to schools, trails, and a newly renovated community centreperfect for family living near all that Port Credit has to offer. (id:59911)
Exp Realty
43 - 2701 Aquitaine Avenue
Mississauga, Ontario
***FORCED AIR GAS FURNACE AND CENTRAL AIR CONDITIONING** Welcome to this beautifully updated 3-bedroom ground-floor condo townhouse perfect for first-time buyers and young families! With fresh paint and new flooring throughout, this home offers a stylish yet cozy feel from the moment you walk in. An eat-in kitchen and large dining area are perfect for entertaining. Enjoy the private backyard for bbq's! The updated washroom and 2-piece ensuite add modern comfort, while the cleverly placed home office nook makes working from home a breeze. Enjoy the convenience of a parking for 2 cars with one garage and one driveway space. This unit has walkable access to Lake Aquitaine, Meadowvale Community Centre, and nearby shops, cafes, and restaurants. Nestled in the highly ranked Meadowvale school district with easy access to the 401, this home is a dream for commuters and outdoor lovers alike. Thoughtfully designed and move-in ready, don't miss this chance to own an affordable, family-friendly home surrounded by parks and trails! (id:59911)
Keller Williams Real Estate Associates
18 Quinton Ridge
Brampton, Ontario
Welcome to this show stopping gem in the prestigious and highly coveted Westfield community in Bram West. Built by top-rated builder Great Gulf, this beautifully upgraded home offers over 2300 square feet of elegant living space (plus a legal 3-bedroom basement apartment) in one of Bramptons most prestigious communities. Step into a bright, sun-filled interior featuring 9ft ceilings, herringbone tile in the foyer, 8ft solid doors, and modern black hardware throughout. The open-concept main floor boasts a chef-inspired kitchen with ceiling-height custom cabinetry, built-in fridge, gas stove, sleek dishwasher, and an impressive 12ft island perfect for entertaining. The spacious great room includes a cozy fireplace and overlooks the fully landscaped backyard with a large patio for outdoor gatherings. Enjoy the bonus of a main floor laundry room with custom storage, a deep tub, and garage access. This carpet-free home also features custom drapes and pot lights throughout. Upstairs offers 4 large bedrooms and 3 full bathrooms, including a primary suite with vaulted ceilings, a 5-piece ensuite, and an elegant light fixture. A second bedroom has its own private ensuite with a frameless glass shower. All bedrooms feature generous closets and custom blackout roman shades.The legal 3-bedroom basement apartment with separate entrance is fully registered with the City of Brampton and rented to AAA+ tenants for $2,200/month, providing immediate rental income. Additional features include an extended driveway with 5 total parking spaces and professional landscaping front and back. Located near top-rated schools, highways 401 & 407, shopping, and a future high-end community centre set to open in 2026. A rare opportunity to own a luxurious home with built-in income potential, You Don't Want To Miss This! (id:59911)
RE/MAX Real Estate Centre Inc.
362 Silverthorn Avenue
Toronto, Ontario
Charming two-storey detached home in the heart of Toronto with walkable access to the new Eglinton Cross-Town LRT, quick access to highways 400/401, and a detached one car garage with private laneway. The house is surrounded by unique greenery which includes large front yard cherry and pear trees, a terraced side yard perfect for garden lovers, and a landscaped back yard with a central apricot tree. Situated on a hilltop, this property is flooded by natural light daily and stunning sunsets nightly. The home's 1000sf of living space is divided into three bedrooms and 1.5 baths. The master bedroom window overlooks spectacular front yard cherry blossoms in the spring, and the nursery features a cosey built-in window seat and bookcase. The second-floor washroom includes heated floors, built-in storage, and marble counter and tiles. The open-concept kitchen-dining room also features a heated marble floor and induction stovetop. A high-ceiling basement includes a walkout to the back yard, a wood-burning fireplace, and a separate entrance for a potential studio apartment. Other features include: very spacious cantina/cold room, solid/true brick exterior, high-mount digital television antenna with excellent reception, new piping and an instant hot water heater, new air conditioning unit, and new wiring. With its unique blend of vintage charm and modern conveniences, this home is a great opportunity for those seeking a perfect blend of refuge and practicality in the heart of Toronto. *For Additional Property Details Click The Brochure Icon Below* (id:59911)
Ici Source Real Asset Services Inc.
9 Interlacken Drive
Brampton, Ontario
Welcome to this exceptional 5-bedroom luxury home, situated on premium 50-ft lot that backs onto a serene ravine. Located in the prestigious Credit Valley neighborhood, this home offers the perfect blend of elegance, space & modern convenience, with the added bonus of a rare tandem 3-car garage. The striking entrance leads to a grand open-to-above foyer, featuring soaring High ceilings that create a bright and airy ambiance. High Celling in living room is a true masterpiece W/massive windows that flood the house W/natural light. The oversized dining room is perfect for family dinners & entertaining. The spacious family room, complete with a cozy gas fireplace, provides an ideal spot for relaxation and unwinding. The gourmet kitchen is equipped with gleaming granite countertops, a large center island, built-in appliances & abundant cabinetry. A sunlit breakfast area overlooks the picturesque ravine, offering a peaceful setting to enjoy your morning coffee. On the second floor, five generously sized bedrooms offer unparalleled comfort. The lavish primary suite features luxurious marble flooring, a gas fireplace, his-and-her closet & a spa-like 5-piece ensuite complete W/ glass shower, a deep soaking Jacuzzi tub, steam unit & heated floors. The additional bedrooms are thoughtfully designed with hardwood flooring, spacious closets, large windows & semi-ensuite access, ensuring privacy & convenience for all family members. The fully finished W/O basement adds incredible versatility to the home. It features 2 spacious bedrooms W/large windows, modern washrooms & a generous recreational area. The well-connected backyard boasts a huge, all-season waterproof deck, perfect for hosting large family gatherings, no matter the time of year. The homes exterior is equally impressive, with an extended, fully interlocked driveway & a beautifully landscaped backyard that offers a peaceful outdoor retreat. This home is a true masterpiece of luxury & comfort. High Ceilings on all Floors (id:59911)
RE/MAX Realty Services Inc.
105 Livingstone Avenue
Toronto, Ontario
FULLY UPDATED. Fabulous Large Bungalow North facing, Hardwood Flrs. W/Separate Entrance, Lrg Varanda. Family Room with Wood burning Fireplace, Garage, Fully Accessible via Laneway + Front Legal Parking Pad, bathroom on each floor & Large kit. Large Backyard, fully fenced. Amazing selection of annuals plans, floral in both front and backyard. Excellent location Close to TTC, new cross town transit. Bike Lane on Marlee, Lawrence Allen Center, York dale shopping center , short walk to (3) TTC stations. Water radiant heating (Boiler Owned). Hot water tank owned. Front load laundry in the lower level. Functional large layout with New Appliances. Exterior water proofing completed plus sunk pump installed. (id:59911)
Royal LePage Flower City Realty
2709 Romark Mews
Mississauga, Ontario
Welcome to this lovely detached home, tucked away on a serene cul-de-sac in the heart of Erin Mills, one of Mississauga's most desirable neighbourhoods. This 3+1 bedroom, 3-bathroom home is the perfect mix of modern finishes, functional design, and everyday comfort. The main floor features a contemporary eat-in kitchen with stainless steel appliances, a gas range, and generous counter space - ideal for cooking enthusiasts and casual entertaining. The sun-filled living and dining area extends seamlessly to a fully fenced private backyard, complete with a spacious deck, pergola, and soothing hot tub - perfect for relaxing or hosting guests. Upstairs, the primary suite offers plenty of space for a king-sized bed, dual closets, and a private 4-piece ensuite. The finished basement adds excellent versatility with a separate bedroom and full bathroom - ideal for extended family, overnight visitors, or an income-generating suite (previously rented at $1,100/month). Additional highlights include: built-in garage (with 5 parking spaces in total), tankless on-demand water system, reverse osmosis water filtration system, fence re-done (2024), updated stone landscaping, smart thermostat, easy access to well-rated schools, shopping, highways & community centre. Surrounded by miles of scenic walking & biking trails, this property is a rare find in Erin Mills. It's a must-see opportunity for those seeking comfort, charm, and convenience in one perfect package. ** This is a linked property.** (id:59911)
Real Broker Ontario Ltd.
1 Andrew Avenue
Orangeville, Ontario
Welcome to this beautifully cared-for 3 bedroom, 3 bathroom gem, perfectly nestled on a spacious corner lot in a family-friendly neighborhood. From the moment you arrive, the professionally landscaped front yard offers a warm invitation into a home that radiates pride of ownership. Step inside and be wowed by the renovated kitchen which leads to a spacious and bright living space. Each of the three bathrooms has been tastefully updated, including the gorgeous ensuite bathroom in the oversized primary bedroom, offering a peaceful retreat after long days. The unfinished walkout basement is bursting with potential - already roughed in and ready for your personal touch. Whether you're dreaming of a rec room, home gym, or in-law suite, the possibilities are endless. Located in one of Orangeville's most welcoming and established neighborhoods, you're close to great schools, parks, trails, and all the small-town charm the community is known for while still being within easy reach of local shops, dining, and commuter routes. This is a home that offers not just space, but long-term value and a lifestyle to match. Don't miss out! **Bay window & upstairs front windows were replaced less than 1 year ago, New vinyl siding, new front door** (id:59911)
Coldwell Banker The Real Estate Centre
63 Sleightholme Crescent
Brampton, Ontario
This fabulous premium corner lot offers approximately 3500 sq ft of living space. perfectly situated in a highly sought-after, family-friendly neighborhood! This beautifully maintained property features a double door entry leading into a spacious main floor with 9 ft ceilings, pot lights, and elegant hardwood flooring. The inviting living room boasts a cozy fireplace and abundant natural light. The upgraded kitchen is a chefs dream, complete with high-end cabinetry, a large pantry, quartz countertops, a stylish backsplash, and a generous island perfect for entertaining. Upstairs, you'll find four spacious bedrooms, including a luxurious primary suite with a private ensuite bathroom. The additional bedrooms offer ample space and comfort for the whole family. The property also includes a brand-new, legal 2-bedroom basement apartment with a separate entrance ideal for rental income or extended family living. Conveniently located near Hwy 427, 407, and 401, and just minutes from top-rated schools, parks, shopping, and all major amenities. Don't miss the opportunity to make this exceptional home yours! (id:59911)
Homelife/miracle Realty Ltd
42 - 4165 Fieldgate Drive
Mississauga, Ontario
Welcome!!! This beautifully renovated and meticulously crafted multi-level condo 3+1 Bedrooms townhome with 3 Washrooms in the sought-after Rathwood neighborhood offers exceptional quality and comfort. Every detail has been thoughtfully designed with high-end finishes and modern comfort in mind. Approximately $250,000 value renovation. Thoughtfully updated throughout, the home features engineered hardwood floors, solid wood doors, and pot lights on every level. The spacious 12-foot family room stands out, with a stunning feature wall, large windows, and transoms that let in abundant natural light. It also opens directly to the backyard, making it perfect for both relaxing and entertaining. The dining area overlooks the family room and flows into a modern kitchen that any cook would appreciate. Its equipped with high-end appliances, custom cabinetry, a large island with quartz countertops, and seating for casual meals. Inside, you'll find VOTATEC pot lights, LUTRON dimmers, designer LIGHTTECH chandeliers, solid hardwood floors, and custom closets in every room. Bathrooms feature marble countertops, smart LED mirrors, and high-end fixtures, including RUBI faucets and GERBER toilets. The spa-like ensuite and main bath include elegant book-matched tile and built-in niches. The chefs kitchen offers KitchenAid appliances, a smart Samsung fridge, marble surfaces, and a stylish custom laundry area to match. Automatic blinds and solid wood details complete this thoughtfully designed home. Located close to schools, parks, walking trails, and major highways, this home truly offers a blend of style, function, and convenience. (id:59911)
Trimaxx Realty Ltd.
20 Amesbury Drive
Toronto, Ontario
Discover Dream Living At 20 Amesbury Drive! This Fully Renovated, Detached Gem Sits On A Premium 50 X 125 Ft Lot With Fruit Trees In The Backyard And Surrounded By Multi-Million-Dollar Homes. Inside, An Open And Spacious Main Floor Layout Flows Seamlessly Between Living, Dining, And Kitchen, All Enhanced By Beautifully Restored Oak Floors And A Stunning Designer Kitchen. Upstairs, The Large Bedrooms Offer Ample Storage, With The Primary Suite Featuring A Spacious Walk-In Closet. A Finished Basement Completes This Exceptional Home With A Rec Room, Bathroom, And Potential Fourth Bedroom.The Picturesque Backyard Is A Private Oasis With Fruit Trees, Lush Greenery, And Room To Relax & Run Around.2024: Porch Railing, Storm Door, Sealed Driveway; 2023: Kitchen, Roof Shingles, Basement Flooring & Ceiling, Interior Shaker Doors & Hardware, Refinished Oak Hardwood Floors, Front Landscaping, Entire House Painted, Pot Lights Throughout, Bathrooms Upgraded, Tile in Kitchen/Foyer/Mudroom, Bedroom Blinds, Dining Hutch, Mudroom Built In Cabinets; 2022: Furnace , Heat Pump, Attic Insulation, Ecobee. *** FUTURE POTENTIAL TO BUILD 5, Four Bedroom UNITS, Ask for more info*** (id:59911)
Right At Home Realty
22 Columbia Road
Barrie, Ontario
Stunning Updated 4+1 Bedroom Home Backing onto Serene Green Space in Desirable Holly Area. MAIN LEVEL: Newly renovated kitchen, SS Appliances, stunning quartz countertops & matching backsplash. 2 pc guest bathroom. New hardwood and tile floors throughout main floor and upstairs. New vanities & light fixtures. Open concept design perfect for family gatherings flows seamlessly into dining, living room, & the family room with a gas fireplace leads to the upper deck, offering breathtaking views of the private backyard and lush green space beyond, with no homes behind. UPPER LEVEL: 4 bedrooms with new remote fans & lighting, generous master suite has walk in closet & ensuite bath. Upstairs includes a second 4 pc bath with new vinyl wall and convenient second floor laundry. A skylight brightens the hallways and stairs. BASEMENT: Fully finished basement offers abundant possibilities with it's spacious layout as a teenager retreat, a recreation room or In-law suite. It features a kitchen area, separate bedroom, bathroom, laundry and living area with a second fireplace. The basement walks out to a covered deck, extending the living space even further. EXTERIOR: fully fenced (pool sized) backyard with 2 sheds for extra storage, stone steps leading down the side of the house. New interlock for front porch & walkway. This home is a rare find, offering both elegance and practicality in a prime location. Don't miss the chance to make it yours. (id:59911)
RE/MAX Hallmark Chay Realty Brokerage
216 Gatwick Drive
Oakville, Ontario
LOOK NO FURTHER! Located in the highly in-demand area of River Oaks, this beautifully designed 3 storey detached home features a functional layout with an upstairs living room, a large primary bedroom occupying the entire top floor, and a fully finished basement with 2 additional rooms-ideal for guests or extended family. Enjoy the convenience of a fully detached garage, perfect for extra storage or parking. Located steps from top-rated schools, shopping, and transit, this home offers both comfort and lifestyle in one of the area's most sought-after neighborhoods. (id:59911)
Royal LePage Signature Realty
206 Van Scott Drive
Brampton, Ontario
Immaculately Maintained & Totally Updated Raised Bungalow Ideal for Family Living with potential In-Law Suite! This beautifully updated raised bungalow offers approx. 2,000 sq ft of bright, functional living space, with 2+1 bedrooms and 3 full bathrooms. MAIN LEVEL features a spacious separate living room, formal dining area open to a large kitchen with center island, granite countertops, backsplash, newer stainless-steel appliances, and a walkout to a large deck and fully fenced back yard perfect for entertaining. The primary bedroom includes a walk-in closet and private 3-piece ensuite. Enjoy convenient inside access from the garage to a welcoming entry hall and bright lower level. FINISHED LOWER LEVEL, offers high ceilings, a large family room, an oversized bedroom with a walk-in closet and storage area, a 3-piece bath with a large walk-in shower, and a generous laundry room. Totally updated with newer roof, furnace, air conditioner, water softener, fence, inground sprinklers and much more, offering true move-in ready convenience. Located in a sought-after, family-friendly neighborhood close to parks, schools, and all amenities. Flexible layout ideal for extended family or potential in-law suite. A must-see property that checks all the boxes! (id:59911)
Royal LePage Signature Realty
4175 Tall Pine Court
Mississauga, Ontario
They don't build them like they used to! How would it be if you could walk out your garden gate to the Go Station in 5 minutes? Or just imagine your kids running safe and free on the huge cut-de-sac court - ball-hockey anyone? Or roaming and playing in the massive, treed, private, and sunny south-facing back yard - on one of the largest lots in all of Creditview? This jaw-dropping 4 bedroom home offers the ultimate in Mississauga living. 2,873 square feet of above-grade space, on a giant diamond shaped lot running roughly 200 feet front-to-back down the centre, and expanding to some 81 feet at the rear! Absolutely move-in ready, or bring your designs & dreams and create your sanctuary. The enormous eat-in kitchen, with its skylights and wraparound windows bathing the space in natural light, offers open views to your back yard haven. How would you feel drinking your morning cup and watching the birds enjoying the trees? The apartment-sized principle bedroom, with its ensuite bathroom and walk-in closet, overlooks the quiet court. The secondary bedrooms, with their built-in closets, are old-school sized - aka huge! And the basement! Fully finished (save for the vast storage area), this mammoth level presents mutliple possibilities for your lifestyle - gym, cinema, billiards room - you name it. Square One & Highway 403 are mere moments away. For the full HD Video, copy & paste: https://tinyurl.com/h87ym3yd - and for the 3D Tour: https://tinyurl.com/yjmyb8de (id:59911)
Keller Williams Referred Urban Realty
951 Streamway Crescent
Mississauga, Ontario
Opportunity Awaits in Applewood! Discover this cherished and meticulously maintained detached side split, nestled in the highly sought-after Applewood community of Mississauga. Situated on a family friendly street on a spacious corner lot with an impressive 104-foot frontage, this four-level home is perfect for a growing or extended family with over 3500 sq ft of living space. Move right in and enjoy the thoughtfully updated features, or bring your personal touch to make it your own. Recent upgrades include a new roof, fascia, and eavestroughs with leaf guards (2018), modern entry and back door systems by Northern Lights (2018), and a lovely kitchen renovation (2020). Additional enhancements such as Magic Windows and doors (2014), a new air conditioner (2023), an irrigation system (2022), and a 50-gallon water tank (2023) provide both comfort and convenience. Natural light floods the home through the picturesque bay window in the living room, creating a warm and inviting atmosphere. Multiple walkouts lead to the beautifully fenced in backyard with two gates - your private oasis, perfect for unwinding or entertaining. Easy walk to schools, shops, public transit, trails and parks and major Mississauga arteries. Don't miss the chance to own this exceptional home in a fantastic neighbourhood! (id:59911)
Sutton Group Quantum Realty Inc.
13 - 60 First Street
Orangeville, Ontario
Are you looking for a stunning, fully upgraded executive townhome in downtown Orangeville - well you've found it! This three-bedroom, three-bathroom fully finished townhouse will check all the boxes for you, and being a corner unit, you can reap the benefits of extra windows for more natural light and a large side yard. Location can't be beat within walking distance to downtown Orangeville for world class dining, boutique shopping, schools and all other amenities. Inviting front entry leads to a foyer with closet, 2 piece bath, and up to stunning open concept main floor. Adorned with upgraded hardwood floors, 9-foot ceilings, pot lights, custom milled wainscoting you'll notice immediately. Large living room flows into the kitchen and dining area with walkout to deck overlooking fully fenced yard with side gate. Stellar gourmet kitchen boasts quartz counters, centre island, ceramic backsplash, undermount lighting, and top of the line stainless steel appliances are perfect for the executive chef. Upper level features a large primary bedroom with walk in closet and 3-piece ensuite with marble floors and walk in glass shower. 2 additional bedrooms, 4-piece upper bathroom and super convenient laundry complete the upper level. Even more living space in the finished lower level rec room with above grade windows and access to the garage. Even more upgrades include Quartz vanities in all bathrooms, upgraded oak staircase/railings and more. Rough in Central Vac. Seeing is believing so don't miss out on the one you've been waiting for! (id:59911)
Royal LePage Rcr Realty
127 Mill Road
Toronto, Ontario
Don't miss this beautifully upgraded 4-bedroom, 4-bath townhome with a rare 2-car garage and walk-out basement in one of Etobicoke's most desirable neighbourhoods, Markland Woods. With over 2,250 sq ft of thoughtfully designed living space, this home is packed with features: gleaming hardwood floors, granite countertops, stainless steel appliances, custom-built-in cabinetry, and California shutters. The open-concept main level flows seamlessly for everyday living and entertaining. The heart of the home is the spacious eat-in kitchen, offering abundant counter and cupboard space, granite surfaces, a full pantry, and stainless steel appliances ideal for cooking, hosting, or simply enjoying a morning coffee by the window. Upstairs, the spacious primary suite offers a quiet escape. The walk-out basement adds flexible space for a family room, home office, or gym, with interior garage access for added convenience. Location is everything, and this home delivers: walking distance to top-rated schools, minutes from Sherway Gardens and other major shopping, close to parks and golf courses, with easy access to public transit, Hwy 427, QEW, and the Gardiner. You've been waiting for this one: a turnkey, spacious, and ideally situated dream home. Come and explore today! (id:59911)
Century 21 Heritage Group Ltd.
98 - 3600 Colonial Drive
Mississauga, Ontario
Gorgeous 3 Br/3 washroom beautifully renovated /upgraded condo townhouse with modern kitchen, new quartz countertop, new full washrooms, 2 car garage . Great location! Steps to Transit , near schools, Costco, Longo's Supermarket, Starbucks, Hiways ( 403-Qew) and many more...This exquisite property is nestled in Erin Mills offers perfect blend of modern luxury and practical convenience. Designed for comfort and lifestyle. Living /Dining room with hardwood floors, Laminate on 2nd level rooms and hallway on 2nd level is hardwood flooring. Complete with S/S Appliances ( Fridge Stove , Dishwasher, Microwave); Washer/Dryer; Finished basement with open concept ; Just move in! (id:59911)
Right At Home Realty
430 Grenke Place
Milton, Ontario
Dream Home Alert! This stunning upgraded detached home in the sought-after Harrison neighborhood is beautifully maintained and offers 3 spacious bedrooms, 4 bathrooms, and a professionally finished basement, making it perfect for families or investors. Featuring a functional and elegant layout, this home includes a formal living room, a cozy family room with a built-in Bose sound system, and an open-concept kitchen and dining area with stainless steel appliances and a walkout to a huge fenced backyard with storage. The upper level boasts a versatile loft space that can easily be converted into a fourth bedroom. Premium finishes include hardwood flooring throughout and upgraded tiles in the kitchen and foyer, while an extended driveway with no side-walk allows for convenient side-by-side parking. Additionally, there is a provision to create a legal basement apartment with a separate entrance, offering excellent income potential. Ideally located close to top-rated schools, parks, Kelso conservation area, plazas, public transit, the GO Station, and Highway 401, this home is perfect for growing families or savvy investors. Don't miss out book your showing today! (id:59911)
Sutton Group - Realty Experts Inc.
542 Glen Park Avenue
Toronto, Ontario
Welcome to 542 Glen Park Avenue a bright, beautifully renovated bungalow in the heart of Yorkdale-Glen Park. Renovated in 2021, the main floor features a sun-filled open concept layout with a modern kitchen complete with stainless steel appliances, quartz countertops, updated flooring, and a stylish bathroom. The spacious lower level offers incredible potential with a large recreation room, open living/dining space, kitchen rough-in, and a separate entrance ideal for a multi-generational unit or in-law suite, future income-generating unit. A rare opportunity awaits in the backyard, where the oversized garage can be transformed into a stunning garden suite (see modernized rendering). Whether you envision a guest house, studio, fitness space, or home office, the possibilities are inspiring. On a 33 x 130 Ft Lot, this charming property is perfect as a starter home, investment opportunity, or a place to build new on a well-loved street. Located minutes from Yorkdale Mall, great schools, parks, TTC, and major highways. An area known for wonderful grocery stores, patisseries and restaurants. A warm, family-friendly community with great walkability and convenience. Don't miss your chance to make this one your own! (id:59911)
Forest Hill Real Estate Inc.
117 Jeffcoat Drive
Toronto, Ontario
Welcome to 117 Jeffcoat Drive. Nestled on a ravine lot, this beautifully updated bungalow blends functionality and versatility across two fully finished levels. The main floor features a recently updated kitchen with modern finishes, creating a bright and inviting space for cooking and and entertaining. The renovated full bathroom adds a fresh, contemporary touch, complementing the two comfortable bedrooms on this level. Downstairs, the fully finished basement expands the living space with a separate kitchen and a convenient walkout to a private patio, perfect for guests or extended family. You'll also find a spacious family room, a third bedroom, and a second full bathroom- plenty of versatile space that can be used as a home office, gym, or hobby room. With thoughtful design and a layout that adapts to your lifestyle, this bungalow is the perfect place to call home. Close to transit, schools, parks and shopping. (id:59911)
Get Sold Realty Inc.
50 Penbridge Circle
Brampton, Ontario
Welcome to your dream home! This magnificent 3+2 bedroom, 4 bathroom (2 BEDROOM LEGAL BASEMENT APARTMENT) home is the perfect blend of luxury, comfort, and functionality. Situated on a premium fully fenced lot, and backing onto a tranquil nature trail. From the moment you arrive, you are greeted by an impressive double-door entryway, setting the tone for the grandeur that awaits inside. The open-concept combined living and dining areas are bright, airy, and enhanced by modern pot lights, creating a perfect space for entertaining guests or spending time with family. A separate family room offers an intimate setting for cozy evenings, highlighted by a stunning stone feature wall. main floor allow for an abundance of natural light, making the home feel even more inviting and spacious. The kitchen Featuring high-end stainless steel appliances, the kitchen boasts porcelain tiles, combining beauty and functionality. An adjoining breakfast area provides a sunny spot to enjoy morning coffee or casual meals. At the top of the stairs, the huge primary bedroom is a true sanctuary, offering an incredible amount of space to unwind and relax. It features dual super his-and-her closets, including a generous walk-in closet perfect for fashion lovers or those needing extra storage. The attached 4-piece ensuite bathroom. The additional two bedrooms on the second level are both spacious & bright. A legal 2-bedroom basement apartment boasts pot lights in the kitchen and living room, vinyl flooring throughout (basement) and a well-designed open-concept layout. Exterior highlights include pot lights, concrete work along one side and in the backyard, a double car garage, a beautifully landscaped yard, 200 AMP electrical service, and a central vacuum system. Located in a peaceful neighborhood just move in and start enjoying your new home! Close to Cassie Campbell Community Centre. Minutes to St Angela Merici Elementary School. (id:59911)
Upstate Realty Inc.



