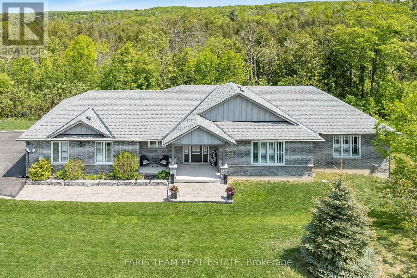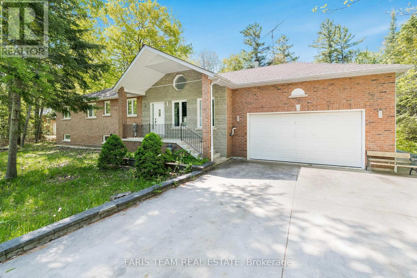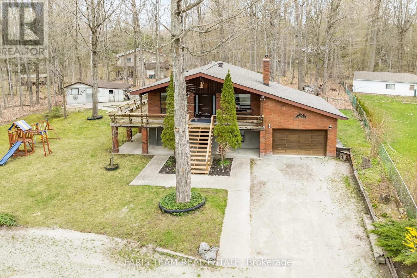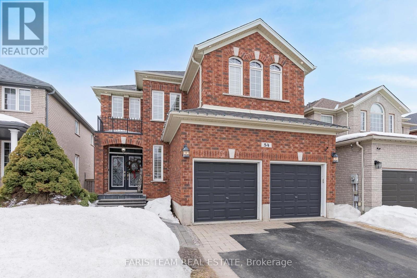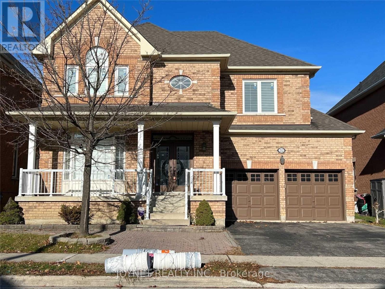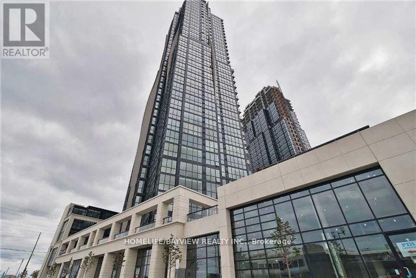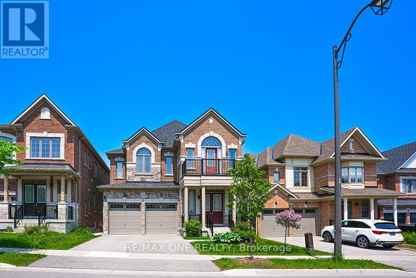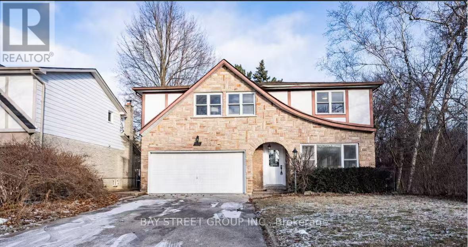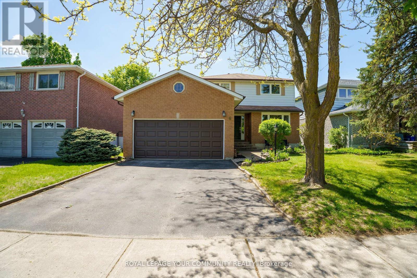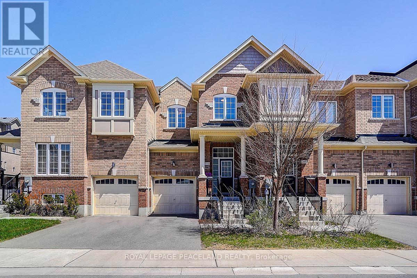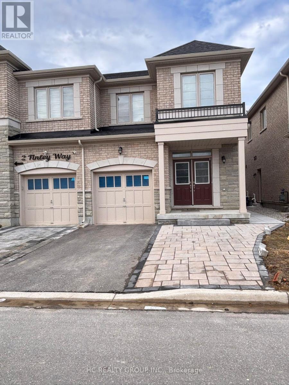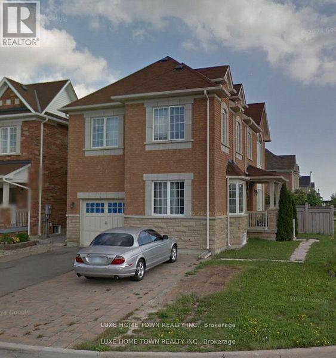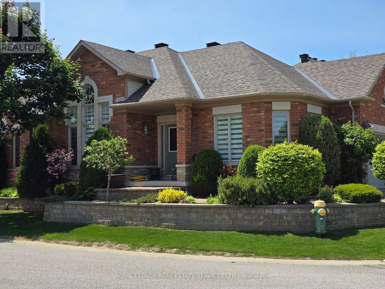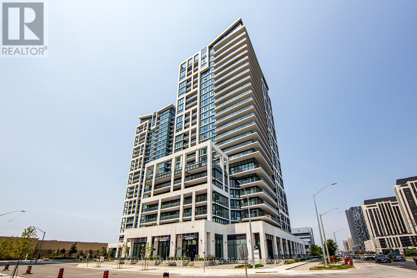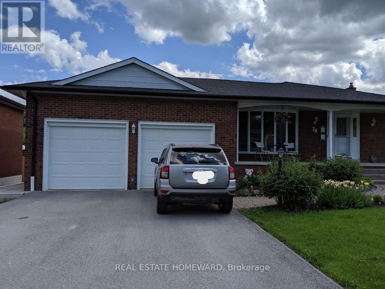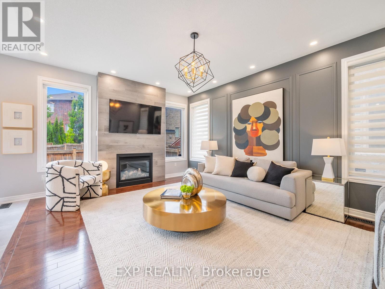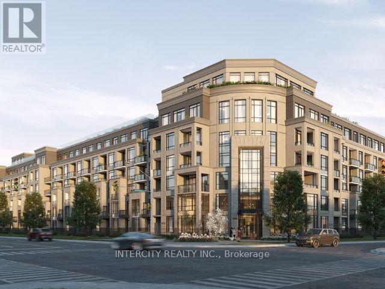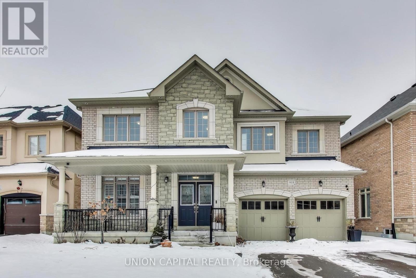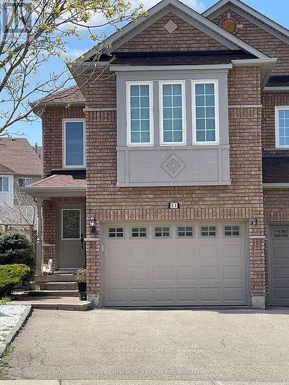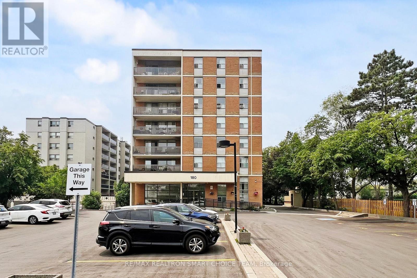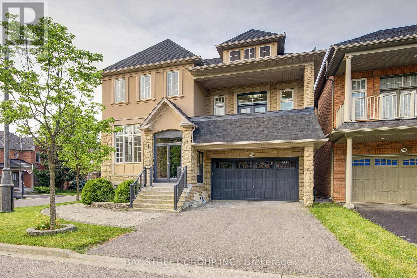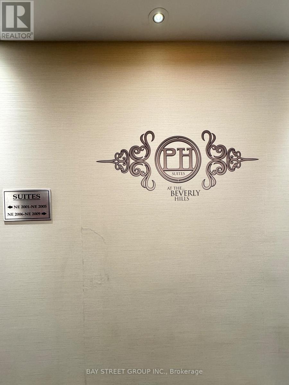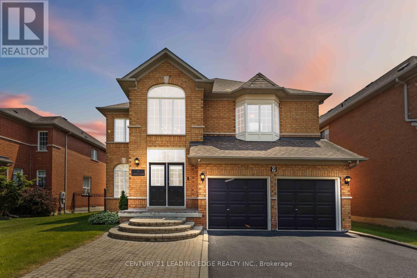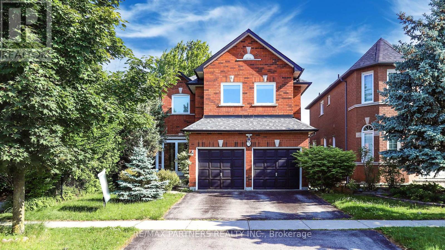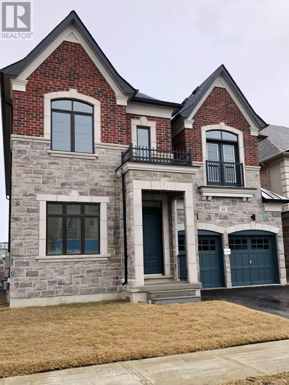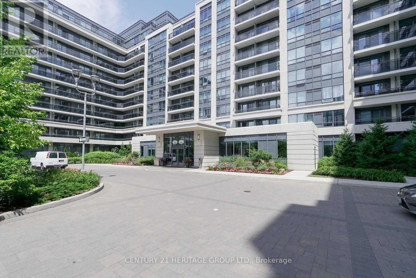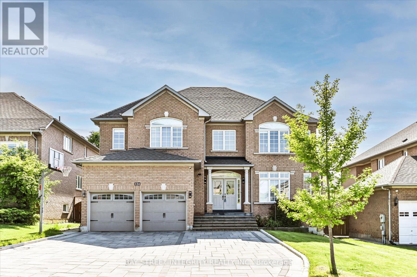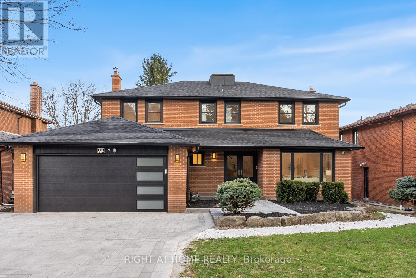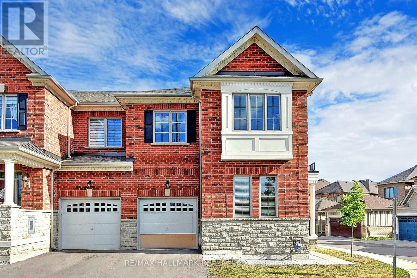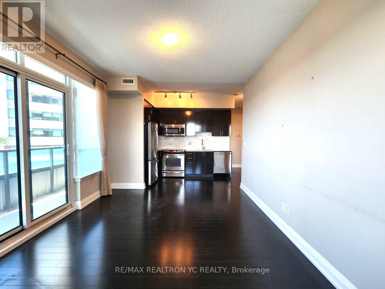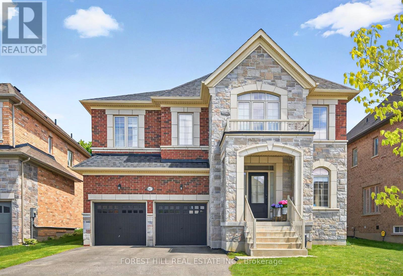3375 Line 6 N
Oro-Medonte, Ontario
Top 5 Reasons You Will Love This Home: 1) Placed in the perfect balance of rural charm and urban convenience, this property offers just enough space from the neighbours for privacy yet remains a short drive to all the amenities of both Barrie and Orillia 2) Step inside to a beautifully designed newer build featuring an open-concept main level, anchored by a spacious kitchen ideal for large families or effortless entertaining 3) Fully finished walkout basement, complete with two generous bedrooms and plenty of space to add an in-law suite or second kitchen, offering incredible flexibility for multi-generational living 4) Just off the kitchen, a covered porch overlooks your own hardwood forest, with a cleared area perfect for play or relaxation, plus a lower level deck with a hot tub for quiet evenings under the stars 5) Set on a sprawling 5-acre lot, there's endless potential to build the shop of your dreams or create the ultimate outdoor lifestyle retreat. 1,694 above grade sq.ft plus a finished basement. Visit our website for more detailed information. (id:59911)
Faris Team Real Estate
64 Goldfinch Crescent
Tiny, Ontario
Top 5 Reasons You Will Love This Home: 1) From the moment you arrive, this exquisite two-storey home impresses with refined finishes and expert craftsmanship that bring every room to life 2) At the centre of the home is a chefs kitchen designed to elevate every meal, complete with sleek countertops, premium appliances, and smart storage that blends function with style 3) The grand foyer sets the tone with a dramatic cascading staircase, creating an unforgettable first impression that speaks to the homes timeless elegance 4) Upstairs, the primary suite is a true retreat, featuring a spa-inspired ensuite with a deep soaker tub, glass-enclosed shower, and a walk-in closet 5)Set on a spectacular 1-acre lot backing onto protected greenspace, this property delivers the ultimate in privacy, wrapped in mature trees and tucked away from the road. 2,883 above grade sq.ft plus a finished basement. Visit our website for more detailed information. (id:59911)
Faris Team Real Estate
Faris Team Real Estate Brokerage
39 Grandview Crescent
Oro-Medonte, Ontario
Welcome to 39 Grandview Crescent, a beautiful waterfront home on the shores of Lake Simcoe in sough after Oro-Medonte with 104' of flat, shallow, sandy/clean entry. The home is located on a quiet crescent of exclusive waterfront homes with no traffic. This elegant residence boasts 4 spacious bedrooms and 3 luxurious bathrooms, perfectly designed for family living. The main level flows effortlessly from room to room, featuring a spacious living room with a cozy fireplace, where you can enjoy stunning, panoramic views of Lake Simcoe through large, picture windows. The bright kitchen offers plenty of cabinet space and an abundance of natural light that enhances the warm and inviting atmosphere. The primary suite is a true retreat, providing a serene haven with a private 4-piece ensuite bathroom and a secluded balcony, perfect for enjoying peaceful mornings overlooking the tranquil waters of Lake Simcoe. Each additional bedroom is generously sized and well-appointed, providing comfort and privacy for family members or guests. The basement expands your living space further with a large recreation room, ideal for family gatherings or a game night, and a dedicated home gym area to help you stay active without leaving the comfort of your home. Step outside to your expansive backyard, a private oasis featuring two spacious decks perfect for outdoor dining and entertaining. Enjoy direct access to Lake Simcoe, where you can indulge in various water activities or simply bask in the natural beauty that surrounds you. This home offers a perfect blend of comfort, luxury, and breathtaking lakeside living, making it an exceptional place to call home. In close proximity to great schools. With only 15 minutes to Barrie & 10 minutes to Orillia due to easy Hwy access close to home. (id:59911)
Revel Realty Inc.
64 Nadia Crescent
Tiny, Ontario
Top 5 Reasons You Will Love This Home: 1) Located in a highly sought-after area just a short stroll from the pristine shores of Tiny Beach 2) This rare five bedroom home is a unique find, with plenty of living space, making it an ideal space for a growing family 3) Whether you're dreaming of sunny summer escapes or settling into year-round comfort, this home delivers the perfect setting for both, a peaceful retreat in the warmer months and a cozy haven through every season 4) Thoughtfully curated and tastefully finished, with sleek ceramic tile flooring, making it easy to maintain 5) Set on a generously sized lot with a sprawling backyard presenting the perfect backdrop for outdoor entertaining and relaxation, featuring towering mature trees, an oversized deck, a pergola, and a cozy gazebo. 2,055 above grade sq.ft. plus an unfinished basement. Visit our website for more detailed information. (id:59911)
Faris Team Real Estate
8 Celestine Court
Tiny, Ontario
Top 5 Reasons You Will Love This Home: 1) Tucked away on a serene and private cul-de-sac, this charming retreat offers easy access to stunning beaches, including Tiny Beach and nearby snowmobile trails, making it an idyllic year-round home or seasonal getaway for endless relaxation and adventure 2) Two fully independent living spaces with their own kitchens and entrances, providing the ultimate setup for multi-generational living or additional income 3) Brimming with modern touches and boasting a fully renovated lower level complete with brand-new flooring throughout and stylish updates that elevate every corner 4) Beautiful backyard oasis highlighting lush landscaping, a cozy new firepit area, a kids' playground, a trampoline, a barbeque patio, and tall mature trees shading the space 5) Added benefit of being sold fully furnished and ready for immediate enjoyment. 1,993 fin.sq.ft . Age 40. Visit our website for more detailed information. (id:59911)
Faris Team Real Estate
Faris Team Real Estate Brokerage
618 Silver Birch Drive
Tiny, Ontario
Top 5 Reasons You Will Love This Home: 1) Over 111 feet of untouched natural stone shoreline offering panoramic views of Georgian Bays crystal-clear waters and unforgettable sunsets, with a prime spot to create your own private beach retreat 2) Stunning Nordamerica post and beam craftsmanship featuring a versatile layout with soaring ceilings, a grand two-storey stone fireplace with efficient heat venting, antique pine floors, and a main level bedroom with patio access that can easily serve as a private primary suite 3) Built for four-season comfort with a top-tier geothermal heating and cooling system sourced from well water, backed by a Generac propane generator for dependable warmth during outages 4) Massive heated five-car garage ideal for hobbyists and adventurers, complete with workshop space, storage for kayaks and canoes, plus a partially finished basement that includes a bay-view bedroom and a generous storage area under the original cottage 5) Tucked away on a secluded 1.3-acre lot set well back from the road, offering peaceful privacy, the possibility to add additional structures, easy shoreline access, and beautifully maintained perennial gardens that enhance the natural charm of the property, along with the use of the community tennis court for added recreation. 3,264 square feet plus a partially finished basement. Age 37. Visit our website for more detailed information. *Please note some images have been virtually staged to show the potential of the home. (id:59911)
Faris Team Real Estate
Faris Team Real Estate Brokerage
54 Parisian Crescent
Barrie, Ontario
Top 5 Reasons You Will Love This Home: 1) The ultimate entertainer's dream home boasting a sparkling pool, a private theatre, and a stylish bar, creating the perfect setting for unforgettable gatherings 2) Seamless main level featuring 9' ceilings, offering a bright and spacious ambiance 3) Retreat to the luxurious primary suite complete with a spa-like 5-piece ensuite finished with a jetted tub, glass-enclosed shower, and dual sinks for added convenience 4) Beautifully designed eat-in kitchen showcasing granite countertops, a stylish backsplash, a breakfast bar for casual dining, and a walkout to the backyard 5) Settled in a vibrant, family-friendly neighbourhood, enjoy nearby trails leading to the waterfront, plus access to parks, tennis courts, soccer fields, and basketball courts for an active lifestyle. 3,862 fin.sq.ft. Visit our website for more detailed information. (id:59911)
Faris Team Real Estate
212 La Rocca Avenue
Vaughan, Ontario
Beautiful Modern 4 Bedroom 2 Garage Detached House In The Heart Of Vellore Village. The Main Floor Offers 9' Ceilings, Pot Lights & Hardwood Floors. 4 Bedrooms With 3 Full Baths, Hardwood Floors And Large Hallway On 2nd Floor. Large Front And Rear Yard, Private Drive, And Double Garage. Great Area, Just Steps To Parks, Highways, Public Transportation, Shops & All Amenities!Do Not Miss it! (id:59911)
Joynet Realty Inc.
2701 - 2900 Highway 7
Vaughan, Ontario
Welcome To The Expo At The Vaughan Metropolitan Center. Well kept 1+den unit with 2 washrooms, Open Concept & Convenient Living With Floor To Ceiling Windows, 9Ft Ceilings & Over Sized windows For Plenty Of Natural Sunlight! Laminate Flooring Throughout & Large Breakfast Bar With Granite Counter top. One Parking & One Locker Included. Seconds Away From Public Transit And The Vaughan Subway Station. close to all restaurants, shops and all amenities. (id:59911)
Homelife/bayview Realty Inc.
68 Oakridge Court
East Gwillimbury, Ontario
Located Within The Welcoming, Family Oriented Community In East Gwillimbury, 3 Bed Freehold Townhome W 3.5 Bath, The Living Room Leads Out To A Great-Sized Backyard That Backs Onto a Park. The Large Deck Is Surrounded by Gorgeous Landscaping, Spacious Primary Bedroom Boasting A Walk-In Closet & 3 Pcs Ensuite, Oak Staircase W/Iron Pickets, Modern Open Concept Kitchen W/Large Breakfast Area, Great Rm For Family Entertainment, Direct Access To Garage, Separate Entrance To A Fully Finished Basement, Variety Of Perennial Plants Surrounded, Filled W Parks & Conservation, Woodlands & Waters, But Also Shops, Restaurants, And Transit To Meet The Needs Of Modern Families! (id:59911)
RE/MAX Excel Realty Ltd.
Th177 - 151 Honeycrisp Crescent
Vaughan, Ontario
Own this stunning, brand-new townhome at M2 Towns by Menkes, offering over 1,000 square feet of thoughtfully designed living space in a highly desirable community.This modern home features premium finishes throughout, starting with an open-concept kitchen thats ideal for both family living and entertaining. The kitchen is equipped with a spacious island with double stainless steel sinks and seating for three, full-sized appliances, stone countertops, a stylish tiled backsplash, and ample cabinetry for storage. An elegant oak wood staircase leads to the second floor, where you'll find two generously sized bedrooms, two contemporary washrooms, and excellent closet space. Enjoy outdoor living with a private interlocked front patio complete with a BBQ gas connection perfect for summer gatherings.Additional features include one underground parking spot and access to premium condominium amenities. Dont miss this exceptional opportunity to own a sophisticated, move-in-ready townhome in a vibrant and well-connected neighbourhood.Happy showing! (id:59911)
Royal LePage Signature Realty
Bsmt - 2 Clemson Crescent
Vaughan, Ontario
Bright and spacious 2-bedroom basement apartment located in a quiet, family-friendly neighbourhood in Maple, near Major Mac & Keele. Features a full kitchen, private ensuite laundry, and a separate entrance. Functional layout with generous bedroom sizes and ample storage throughout. Conveniently situated close to parks, schools, community centres, and public transit. Quick access to Hwy 400, Vaughan Mills, Cortellucci Hospital, and Maple GO Station. Ideal for a small family or working professionals. Tenant to pay 30% of utilities. No pets and non-smokers preferred. (id:59911)
Homelife/champions Realty Inc.
3 - 5749 Lakeshore Road
Whitchurch-Stouffville, Ontario
Enjoy breathtaking views of Muscleman Lake from this serene, waterfront cottage setting with direct water access. This newly renovated 1-bedroom plus den unit features a spacious kitchen equipped with new appliances, offering the perfect blend of modern comfort and rustic charm. The property includes one outdoor parking spot, and the tenant is responsible for 1/3 of the monthly utility bills. Don't miss the opportunity to experience waterfront living at its finest! (id:59911)
Royal LePage Signature Realty
18 Frank Kelly Drive
East Gwillimbury, Ontario
Welcome to this truly exceptionaly beautifull designed dream home, located on a prestigious st. in the highly sought-after Holland Landing community. Peaceful, family-friendly neighborhood. An impressive blend of comfort & luxury. 5+2 spacious bedrooms. Nearly 5,000 sqft. of total living spaceincl. professionally finished 1,500 sqft. walk-out basement Ideal for extended families & income-generating opportunities.Main level 10 ft. & Second level 9 ft. ceilings, enhanced with elegant waffle & tray ceilings create an impression of even greater height . Intelligent design, expansive windows, and large entryways beautifully illuminated by natural light, creating a bright, open & sunfilled.Gourmet kitchen with quartz countertops, oversized island, two-tier upper cabinetry, pantry, SS appliances, and a convenient faucet waterline. Main floor office.Upstairs, 4 generously sized bedrooms - (2 primary suites) with large closets. Main primary with two walk-in closets, spa-inspired 6-piece ensuite, freestanding tub and glass-enclosed shower. Second-floor loft with balcony ideal for a bright home office, library, or lounge area. Convenience second-floor laundry room.2-bedroom bright walk-out basement with private entrance, full kitchen, custom cabinetry, pot lights, full bathroom & own washer/dryer. Great Tenants willing to stay at the buyer's discretion. Additionally, a separate bachelor suite in the basement with a custom closet and full bathroom provides flexible space for extended family, guests, or a home gym.Elegant iron picket staircase, engineered hardwood flooring on all three levels, blinds, Central vacuum system, high-efficiency A/C, an OWNED hot water tank, water softener system, remote-controlled garage - a fully fenced backyard. Minutes from Hwy 404, 400 Yonge Street, GO Train, Costco, Upper Canada Mall and other amenities This stunning, home offers all in one. A true gem. Dont miss this rare opportunityyour dream home awaits! 18frankkelly.ca (id:59911)
RE/MAX One Realty
34 Ferrah Street
Markham, Ontario
Beautifully Updated Family Home in Prime Unionville!Welcome to this move-in ready home on a quiet, family-friendly end street, right next to Ferrah Park and located in top school zones including Parkview P.S. and Unionville High School!Sitting on a large 50 x 135 ft lot, this home offers an extra-long driveway for 4 cars and a sunny, south-facing living room with pot lights, connected to a dining room with park views. The modern kitchen features quartz countertops, a gas stove, and a skylight. Enjoy breakfast in the cozy family room with a gas fireplace, opening to a large backyard with a wood deck, tall trees, and no rear neighbour, just beautiful park views: hardwood floors throughout, and a spacious primary bedroom with his & hers closets and a stylish ensuite. Three of the four bedrooms are south-facing, and there's a convenient second-floor laundry.The finished basement includes a large rec room, full bathroom, and bedroomperfect for guests or extended family.Walk to Whole Foods and LCBO, and just minutes to York University Markham Campus, T&T, Main Street Unionville, Downtown Markham, Markville Mall, First Markham Place, GO Station, and Hwy 407. (id:59911)
Bay Street Group Inc.
6 Oakmeadow Boulevard
Georgina, Ontario
Beautiful, Bright 3+2 bedroom home with double car garage in desirable South Keswick. Great family neighbourhood just 5 mins walk to public school, high school, and playground. Large living room with hardwood floors, formal dining room, and kitchen with breakfast area and walk-out to large deck overlooking new 18 round pool (2024) and open field. Cozy family room with gas fireplace. Huge primary bedroom with 3-pc ensuite and walk-in closet. Finished basement with built-in storage and separate entertainment room. Double car drive and garage. Features include 3 oak hardwood (2021), fridge & dishwasher (2024), stove (2023), heat pump (2024) that works as A/C in summer, new front Steps (2023). Two large windows on main floor were replaced in 2022. Windows were done gradually over the last 10 years. Flooring in basement was replaced two years ago. Perfect for families, first-time buyers, or investors.(The property has sump pump in basement) Close To Highway 404, 5 Minute to Lake Simcoe. (id:59911)
Royal LePage Your Community Realty
103 Knott End Crescent
Newmarket, Ontario
Beautiful newly updated contemporary Glenway Estate townhome in the heart of Newmarket. Featuring 9-ft ceiling, upgraded flooring, pot lights and New painting. Open-concept gourmet eat-in kitchen, Stainless steel kitchen appliances. Primary bedroom w/4 pieces ensuite and walk-in closet, curated modern light fixtures. Direct access from house to garage. Few minutes drive to go train station, Upper Canada Mall, Plazas, parks, schools & recreational centre. (id:59911)
Royal LePage Peaceland Realty
4 Finley Way
Markham, Ontario
Brand New 2 Bedroom Legal Basement Apt, Newly Renovated, Separate Entrance On The Side, Excellent Location (Markham & Denison), Safe Egress Window, Bright Open Concept, Modern Kitchen, Laminate Floor, Close To Schools, Banks, Costco, Shopping Centers & Public Transit **EXTRAS** One Parking Spot On Driveway (id:59911)
Hc Realty Group Inc.
152 Ozner (Shared) Crescent
Vaughan, Ontario
ONE ROOM AVAILABLE IN 152 OZNER CRES. Discover the charm of this beautiful all-brick home situated in the vibrant heart of Woodbridge. The oversized eat-in kitchen is perfect for family meals and entertaining guests. Ample storage space throughout ensures a clutter-free living environment. Located in a child-friendly, established neighbourhood, this home is close to schools, public transit, and shopping, with easy access to Highways 400. A perfect blend of comfort and convenience awaits you! (id:59911)
Luxe Home Town Realty Inc.
38 Mark Street
Aurora, Ontario
The Perfect 4+1 Bedroom & 5 Bathroom *Luxury Dream Home* Family Friendly Neighbourhood* Close To Shops On Yonge, HWY, Entertainment, The GO, Top Ranking Schools & Parks* Premium Corner Lot W/ Private Backyard* 64ft Wide At Rear* Professionally Landscaped & Interlocked* Beautiful Curb Appeal* Large Covered Wraparound Porch* Brick Exterior* Custom Columns* Exterior Lighting* Fibre Glass Main Entrance* Mahogony Garage Door* Legal Basement Apartment* Perfect For Rental Income* Enjoy Approx 4,000 Sqft Of Luxury Living* High Ceilings Throughout* Open Concept Floorplan* Floating Staircase W/ Glass Railing* Smart Home System W/ Built-In iStation & IPad* Expansive Windows* Chef's Kitchen W/ Custom Two Tone Colour Cabinetry* Built-In Speakers* All High End JennAir Built-In Apps* Paneled Refrigerator* Gas Cooktop W/ Pot Filler* Wall Oven & Microwave* Centre Island W/ Waterfall Quartz Counters *Matching Backsplash* Under Cabinet Lighting* Breakfast Opens To Wide Sliding Doors W/O To Sundeck *Natural Gas For BBQ* Family Rm W/ Custom Ceilings* Floating Gas Fireplace* Stone Entertainment Wall* Huge Combined Dining & Living Room W/ Custom Millwork* Gas Fireplace* Built-In Speakers & Walk Out To Covered Porch* Feature Accent Wall For Main Staircase W/ Large Centred Skylight* Primary Bedroom W/ High Ceilings* Fluted Paneling* Walk-In Closet W/ Organizer* Spa-Like Ensuite W/ Standing Shower* Rain Shower Head* Custom Tiling* Glass Enclosure & Shower Bench* Floating Vanity* All Good Sized Bedrooms W/ Closet Space & Large Windows* 3 Full Bathrooms On 2nd* Legal Basement Apartment* Sunfilled Walk-Out Basement* Soundproofed* Custom Kitchen W/ Full Size Stainless Apps* Quartz Counters & Backsplash* Custom White Cabinetry* Undermount Sink By Window* Open Multi-Use Rec Room* Spacious Bedroom W/ Natural Light* 2 Separate Laundry Rooms* Separte Hydro Meter For Bsmnt* Tree Fenced Backyard* Landscaped & Interlocked* Perfect Backyard Space* Must See! Don't Miss* (id:59911)
Homelife Eagle Realty Inc.
23 - 62 Renaissance Point
New Tecumseth, Ontario
Nestled in the prestigious adult lifestyle community of Briar Hill, this beautifully maintained bungalow offers comfort, style, and convenience. Featuring 2+1 bedrooms, 3 bathrooms, and an open-concept layout, this home is perfect for downsizers or anyone seeking a peaceful, low-maintenance lifestyle. Step inside to find hardwood floors, a bright and spacious great room, and a modern kitchen with ample storage and a walk-out to a private deck ideal for morning coffee or entertaining guests. The primary suite includes a walk-in closet and ensuite bath, while the finished basement offers a versatile space with a second and third bedroom, full bathroom, and additional living area.Enjoy the convenience of a double garage, main floor laundry, and access to top-tier community amenities like walking trails, golf, and a community center. Located just minutes from Alliston's shops, restaurants, and hospital.This is more than a home it's a lifestyle. Don't miss your chance to own a piece of Briar Hill! (id:59911)
Royal LePage Real Estate Services Ltd.
81 Boundary Boulevard
Whitchurch-Stouffville, Ontario
Gorgeous Freehold Town-Home, with 3 Large Bedrooms & 2.5 Baths, Wood Flooring & 9Ft Ceiling On Main Floor; Open Concept Kitchen, Backsplash, Family Breakfast Area And Fireplace In The Family Room. Landlord Provides All Existing Appliances, Window Coverings And Electrical Garage Door Opener With Remote For Tenants To Use. (id:59911)
Royal LePage Your Community Realty
Ph110 - 9000 Jane Street
Vaughan, Ontario
Discover An Unparalleled Living Experience In This Exquisite 1 Bedroom + Den & 2 Bath Penthouse, Nestled Just Steps From The Vibrant Vaughan Mills Mall. This Top-Floor Residence Boasts Rare Soaring 10-Foot Ceilings. Step Outside To The Expansive Private Balcony, Where Panoramic Views Provide A Serene Backdrop For Morning Coffee. Located In The Heart Of Vaughan, Youre Moments From World-Class Shopping, Dining, And Entertainment At Vaughan Mills, With Easy Access To Viva And Yrt Transit, Highways 400 And 407, And Nearby Parks Like Canadas Wonderland. Building Amenities, Including A Gym, Concierge, And Rooftop Terrace, Bocci Courts & More. (id:59911)
Keller Williams Legacies Realty
Walkout - 76 Luxury Avenue
Bradford West Gwillimbury, Ontario
Luxury, Spacious 2-Bedroom Walk-Out Suite Over 1,300 Sq. Ft. in a Prime Detached Home. Experience exceptional living in this bright and beautifully maintained 2-bedroom walk-out suite, offering over 1,300 sq. ft. of thoughtfully designed space in a solid detached home, located in a quiet, upscale neighbourhood. This unique layout features a stylish kitchen with a spacious breakfast area, and a large open-concept living and dining area that opens directly to a beautifully landscaped garden perfect for relaxing or entertaining. The suite includes one garage parking space, two additional driveway spots, and extra storage in the garage, providing both comfort and convenience. Enjoy abundant natural light, generous storage, and a peaceful residential setting. Ideally situated close to top-rated schools, parks, Highway 400, GO Transit, shopping, Costco, and more! (id:59911)
Real Estate Homeward
76 Acer Crescent
Whitchurch-Stouffville, Ontario
Welcome to 76 Acer Crescent, a beautifully upgraded detached home nestled on a rare 40 lot in one of Stouffvilles most sought-after, family-friendly neighbourhoods. Offering approximately 3,000 sqft of thoughtfully renovated living space, this stunning residence combines modern style with functional comfort. Featuring 4 spacious bedrooms and 4 luxurious bathrooms, including a spa-like 5-piece ensuite in the primary retreat, every inch of this home has been carefully designed. The main floor boasts soaring 9 ceilings, pot lights throughout, and a cozy gas fireplace in the family room. The heart of the home a fully decked out kitchen features waterfall quartz counters, black fixtures, pot filler, oversized island, and sleek stainless steel appliances, all perfectly framed by ample cabinetry. The professionally finished basement includes a stylish bathroom, laundry room, and a wet bar with built-in fridge ideal for entertaining or extended family living. Step into your private backyard oasis with a rear deck perfect for summer BBQs, or unwind on the welcoming front porch. Enjoy peaceful views from the primary bedroom of resort-style neighbouring backyards, with no direct rear-facing home for added privacy. Impeccably maintained and tastefully styled throughout, this home is move-in ready and located just minutes from schools, parks, Main Street, the GO Station, and the towns top amenities. This is the one youve been waiting for. (id:59911)
Exp Realty
228 - 2075 King Road
King, Ontario
Welcome to Suite 228 at King Terraces a thoughtfully designed 667 sq. ft. 1-bedroom + den,2-bathroom residence that offers the perfect balance of style, space, and convenience in one of the areas most desirable new communities.This suite features a smart open-concept layout, highlighted by 9-foot ceilings, vinyl flooring throughout, and large windows that fill the space with natural light. The modern kitchen is equipped with integrated appliances and sleek finishes, opening up to a comfortable living and dining area thats ideal for entertaining or relaxing.The spacious primary bedroom includes a full ensuite, while the multi-functional den is perfect for a home office, guest space, or reading nook. A second full bathroom adds extra convenience for guests or shared living.High-speed internet, parking, and a storage locker are all included, offering exceptional value and everyday ease.Residents of King Terraces enjoy access to an impressive array of 5-star amenities, including a fully equipped fitness centre, rooftop terrace, outdoor pool, elegant party lounge, and 24-hour concierge service.Ideally located close to shops, dining, green spaces, and transit, Suite 228 offers stylish, connected living with all the comforts of home. (id:59911)
Intercity Realty Inc.
918 Ernest Cousins Circle
Newmarket, Ontario
Prestigious and highly sought-after, this stunning 4-bedroom, 4-bathroom detached home is nestled in the heart of Stonehaven/Copper Hills. Sitting on a premium lot, this bright and spacious residence boasts 9-ft smooth ceilings on the main floor and 9-ft ceilings on the second, creating an airy and open-concept living space. The upgraded gourmet kitchen features a gas stove, quartz countertops, stainless steel appliances, and a large center island, perfect for both casual dining and entertaining. The family room is warm and inviting, complete with a cozy fireplace and oversized windows with California shutters, allowing natural light to flood the space. The primary suite is a true retreat, offering a walk-in closet and a luxurious ensuite with a large jetted tub and separate shower. Hardwood floors flow throughout the main level and second-floor hallway, while the convenient second-floor laundry adds to the home's practicality. Step outside to the walk-out deck overlooking the large backyard, ideal for outdoor gatherings and relaxation. The unfinished basement offers endless potential, whether for additional living space, a home gym, or an in-law suite with the potential for separate access. With a double-car garage and no sidewalk, parking is never an issue. Located just minutes from Hwy 404, GO Station, top-rated schools, parks, shopping, and recreation centers, this meticulously maintained home offers the perfect blend of elegance, comfort, and endless possibilities. A rare opportunity not to be missed! (id:59911)
Union Capital Realty
11 Peninsula Crescent
Richmond Hill, Ontario
Renovated 2-Bedroom Basement Apartment In High Demand Rouge Woods Community. All New Appliances, All New Washroom Fixtures.Walking To Smart Centres Plaza Which Holds Walmart, Shoppers, Food Basics, And Restaurants Including Many Popular Fast Food Chains. AAATenants Only , All Utilities Included Plus Internet, 1 Parking Space In Driveway. (id:59911)
Homelife New World Realty Inc.
506 - 180 Dudley Avenue
Markham, Ontario
Welcome to 180 Dudley Ave Unit 506 in Thornhill! This bright and spacious 3-bedroom, 2-bathroom condo is perfect for families looking for comfort and convenience. Enjoy a large open-concept living and dining area with walk-out to a private balcony. Freshly painted throughout, this home is move-in ready with a clean and modern feel. The kitchen features large cabinets, 4-piece appliances, and a stylish backsplash. All bedrooms have large closets, with a double closet in the primary bedroom. Bonus: ensuite laundry and in-unit storage room, plus one underground parking spot and a locker. Extra parking available for rent. Located steps from Yonge St, top-rated schools, parks, shops, and public transit including the proposed future subway station. Maintenance fees include all utilities and basic cable, offering worry-free living! Enjoy amazing building amenities including: Outdoor Pool, Gym, Sauna, Guest Suite, and Visitor Parking. Don't Miss This Opportunity! (id:59911)
RE/MAX Realtron Smart Choice Team
18 Wendelyn Drive
Richmond Hill, Ontario
Your search ends here. This exquisite home has it all! Lucky number 18 represents prosperity & wealth! Located in the prestigious Jefferson community. Recently renovated (2025) from top to bottom, every detail is meticulously designed and delivered by finest craftsmanship. A unique feature is massive nature stone veneer (high-end and expensive materials) being used everywhere which can only be seen in multi-million mansions. The interior has complementary rich, luxurious designer colors that are neutral enough to accommodate your personal taste and decor. Home boasts 3,169 sf above ground and a professionally finished basement. 9-feet ceiling on the main floor and a soaring 13 feet high ceiling on the living room. Total four bedrooms at 2nd floor including 2 ensuites. The master bedroom has two walk-in closets and a spa-inspired ensuite. All other bedrooms are bright and spacious. The chef-inspired kitchen is equipped with stainless steel appliances (2025), stone countertops (2025), brand-new cabinets, large centre island and a good size pantry adjoined. A large skylight together with oversized windows make this home sun-drenched all day long. The basement has an impressive 8ft+ high ceiling with extra large windows, one extra bedroom and a large recreation room. Additional features include brand new kitchen (2025), all new five bathrooms (2025), luxury stone front, backyard interlocking (2021), water sprinkler system, Tesla EV charger installed, a main floor office (12 ft ceiling), central vacuum system(as is), smooth ceiling and engineered hardwood flooring throughout (2025), water softener and filtered drinking water system (owned), brand-new water tank (2025), CAC (2023), new roof (2023), too many to list. Close to top-rated schools such as renowned Richmond Hill High, and top-rated St. Theresa of Lisieux CHS. Parks, trails, and various amenities nearby, making it an amazing choice for families seeking both luxury, style, space and convenience. A must see! (id:59911)
Bay Street Group Inc.
2007 - 9205 Yonge Street
Richmond Hill, Ontario
Beverly Hills Residence offer luxurious living in the heart of Richmond Hill. This spacious 2-bedroom, 2-bathroom corner penthouse boasts south-facing exposure with abundant natural light and unobstructed views. The interior features an open-concept layout with 9-foot ceilings, floor-to-ceiling windows, high-end finishes, a modern kitchen with quartz countertops, centre island, and stainless steel appliances. Include 1 parking space and 1 locker for your convenience. Upscale amenities include 24 Hr Concierge, indoor and outdoor pools, Sauna, gym, party and games rooms, guest suites and more. Ideally located within walking distance to Hillcrest Mall, public transit, and close to Hwy 7, 404, and 407, Library, Hospital and more. (id:59911)
Bay Street Group Inc.
2507 - 3700 Highway 7 Road W
Vaughan, Ontario
Welcome to a one-of-a-kind 1-bdrm + den condo that redefines luxury & is the most upgraded 1+den unit in the Building! Located on a high floor w/unobstructed W-facing views, this unit is unlike any other. No detail has been overlooked-from premium finishes to space-maximizing upgrades. Highlights You Won't Find in Other Units This Size: $50,000+ in Custom Millwork: Professionally designed built-ins throughout, including a fully custom home office w/integrated storage & work desk, a walk-in closet in the bdrm that maximizes space, Striking Feature Walls: A stunning, LED-backlit marble wall w/a freestanding TV-a showpiece that elevates the entire living space, Premium Flooring: Upgraded water-resistant flooring throughout the unit-stylish, durable, & low-maintenance, Upgraded Kitchen: Modern cabinetry, s/s app, quartz counters, & an elegant backsplash, Private Outdoor Oasis: The W-facing balcony has been upgraded w/premium turf for added comfort & features unobstructed sunset views, & a Clean Water Convenience: A 3-stage in-unit drinking water filtration system, no more lugging cases of water up elevators. Comfort & Lifestyle Upgrades: 9-ft ceilings enhance the open, airy feel, Upgraded lighting throughout for lighting ambiance, Frameless glass shower w/sleek modern finishes in the bath, and More storage space than any comparable unit thanks to efficient & well-planned upgrades. Unmatched Amenities: Indoor saltwater pool & sauna for year-round relaxation, Fully equipped gym, media room, billiards, golf simulator, & guest suite, Concierge service & party/board rooms to accommodate gatherings & work-from-home lifestyles. Prime Location: Perfectly situated on Hwy 7 near Weston Rd, steps to VIVA transit, Cineplex, restaurants, & a short ride to the TTC subway. Neighbouring Hwy 400, 407, & 427 & this location is a commuter's dream w/every convenience at your doorstep. Additional parking spot & private 10x8 storage room possibly available, contact for details. (id:59911)
Royal LePage Maximum Realty
9 Bluebell Drive
Markham, Ontario
Luxurious 4+1 Bed, 5 Bath Home in Rouge Fairway, Markham with over 4,700 Sq Ft of living space. Welcome to this beautifully upgraded executive home in the highly sought-after Rouge Fairway community of Markham. With 3,221 sq ft above grade plus a 1,545 sq ft finished basement, this spacious and elegant home sits on a 50.52 x 110 ft lot and offers thoughtful design and premium finishes throughout. The main and upper floors feature white oak engineered hardwood, pot lights, and built-in ceiling speakers. The chef-inspired kitchen is equipped with a large pantry, custom bench seating, wine fridge, all-glass wine rack, oversized quartz waterfall island, and upgraded appliances. The foyer and powder room feature large-format porcelain tile and a striking Turkish marble slab sink. Upstairs, the primary suite offers a gas fireplace, 5-piece ensuite, built-in speakers, and a large walk-in closet with center island. The second master includes a 3-piece ensuite and custom closet organizer, while the 3rd and 4th bedrooms are bright and spacious. The finished basement provides a large open-concept layout, laminate flooring, full kitchen, 2-piece bath, and a versatile +1 bedroom ideal for guests, office, or gym. Enjoy your professionally landscaped backyard with new sod and a private hot tub, perfect for entertaining or unwinding after a long day. Additional features include a new furnace, upgraded laundry room with built-in storage, and abundant closet space throughout. Ideally located just minutes from Highway 407, Costco, top- rated schools, parks, and shopping, this home offers unmatched comfort and convenience in one of Markham's premier communities. Don't miss your chance to own this stunning family home, book your private showing today! (id:59911)
Century 21 Leading Edge Realty Inc.
71 Alpine Crescent
Richmond Hill, Ontario
Walking Distance To Top Ranking Schools: Richmond Rose P. S. & Bayview S. S. With IB Program *Finished Basement * South View *Long Driveway *Enclosed Porch Area * Spacious 4+1 Bedrooms And 5 Bathrooms With an Office on Ground floor *Sunroom with full of sunshine *Foyer Open to Above With Chandelier *Living Room combined With Dining Room *Newer Hardwood Floor on 2nd Floor *Newly Upgraded Windows *Modern Custom Renov Kitchen & Ceramic Floor *Eat In Kitchen, Walk Out to Huge Deck & Private Backyard *Family Room With Gas Fireplace & Overlook Fabulous Backyard *Master Bedroom with Closet Organizer, 5pc Ensuites *Finished Basement, Open Concept, Pot Lights Including Large Bedroom And 1 Bathroom *Close To Hwy 404 & 407, GO Station And Bus Routes *Surrounded By Various Shopping Centers, Major Banks, LCBO And Tim Horton (id:59911)
RE/MAX Partners Realty Inc.
3 - 201 Whitehall Drive
Markham, Ontario
Rare Opportunity in the downtown of Markham! Just minutes to Hwy 404, 407, and major transit routes. Strategically positioned in a high-demand Business Park (EMP-BP zoning), this property allows for a wide range of industrial, warehouse, and office uses. Featuring 18 clear height, the space is perfect for growing businesses or investors seeking flexibility and functionality. Design your ideal setup-----customize loading dock or drive-in door to suit your operations. Units from 7,099 sq.ft. to 27,258 sq.ft. available for sale ------ ideal for users who want to own and build their future in one of GTAs fastest-growing business hubs. Dont miss this chance to secure a rare ownership opportunity in Markhams most connected employment node! Accommodates 53 Ft. Trailers. Permit use allow :cold storage, stone fabrication, cabinet manufacturing, woodworking, industrial, warehouse, daycare, fitness, recreational,retail store , playground ........... (id:59911)
Century 21 King's Quay Real Estate Inc.
814 - 1 Blanche Lane
Markham, Ontario
This contemporary stacked condominium townhouse is a perfect opportunity, IT IS MAIN FLOOR, NO STAIRS, in Markham's highly sought-after Cornell neighbourhood. 2-bedroom, 2-bathroom layout, this home boasts an open-concept design with laminate flooring and smooth ceilings throughout. Pot lights for the living room, skirting lights for the kitchen, and Blinds. The primary bedroom includes a private ensuite. Enjoy the convenience of a dedicated parking spot and locker, along with an unbeatable location, just minutes from Markham Stouffville Hospital, top-rated schools, parks, Mount Joy GO Station, Markville Mall, and Highway 407. The Cornell Bus GO Terminal is across the road (200m). A must-see home that blends comfort, style, and convenience. Don't miss out! Offer welcome anytime OPEN HOUSE SUNDAY JUNE 15 TH 2 TO 4 PM (id:59911)
Century 21 Leading Edge Realty Inc.
5193 Aurora Road
Whitchurch-Stouffville, Ontario
Explore this Sophisticated 4-Level Brick Backsplit Home with a Double Car Garage proudly set on a huge 105ft x 202 ft lot within the desired Hamlet of Ballantrae. Conveniently located close to highway, schools, parks, essential amenities, golf courses and Musselmans Lake! Boasting 4 bedrooms, this home exudes warmth and character with its oversized windows flooding the space with natural light. Very functional kitchen with lots of cabinetry and counterspace, double sink, large window and walk-out to the yard from the breakfast area! Spacious living and dining areas with large picture windows showcasing the beautiful mature trees. The bright main floor offers a great layout through its open concept! Primary bedroom on the upper level walks out to the balcony overlooking the picturesque views of the south facing backyard. An additional two bedrooms, 4-pc bathroom and hardwood floors complete the upper level.The family room is perfectly sized for entertaining and features a fireplace and walk-out to the backyard. An additional bedroom, washroom and laundry room are located on the same level. The unfinished basement level provides plenty of extra storage space and/or awaits your personal design. This property offers the perfect blend of location, peace, comfort and functionality! (id:59911)
RE/MAX Hallmark Realty Ltd.
86 Hamster Crescent
Aurora, Ontario
South Facing Back Onto The Green Belt! Walk-Up Bsmt! Luxury Home By Treasure Hill In Aurora's Most Sought After Neighbourhood. Over 4000 Sqft Above Ground Living Space. Upgraded 10Ft Ceilings On Main & 9Ft Ceilings On 2nd And Bsmt. Open Concept Kitchen With B/I Top Line Appliances And Huge Central Island. Combined Breakfast Area Walk Out To The Deck. Family Room Has Coffered Ceiling And Natural Gas Fireplace Will Warm You Up During Winter Time. A Spacious Office Is Ideal For WFH Or Study. 4 Spacious Bedrooms Full Of Natural Light W/Ensuite & W/I Closet. Hardwood Floors Through Out The Property (Except The Kit. & Washroom). Curved Stained Oak Stairs. Main Floor Laundary W/Direct Excess To Garage. Close To Magna Golf Club, Shopping, Bank, Restraunts, Entertaiments, Hwy 404, Go Station And Much More To Be Listed. (id:59911)
Century 21 Landunion Realty Inc.
39 Howard Road
Newmarket, Ontario
Welcome to 39 Howard Road, a truly exceptional custom-built executive residence in the heart of Newmarket. Set on a rare and private 60 x 200 ft pool-sized lot, this home offers over 5,000 sq.ft. of exquisitely finished living space, thoughtfully designed for both luxury and function. The main floor boasts 10 ft ceilings, upgraded moulding and trim work throughout, wide-plank hardwood floors, and a seamless open-concept layout anchored by a chef-inspired kitchen with premium appliances and custom cabinetry. Pre-wired for smart home technology, this home blends classic craftsmanship with modern convenience. The upper level features 9 ft ceilings and generously sized bedrooms, including a stunning primary suite with soaring 11+ ft coffered ceilings, a private wet bar, spa-like ensuite, and walk-in closet. The finished basement adds valuable living and entertaining space, perfect for extended family or recreation. A rare tandem 3-car garage with drive-thru access adds flexibility for vehicles, toys, or a workshop. The professionally landscaped grounds include a functioning wellideal for maintaining the lawn or filling a future pool with ease and at no cost. Located near top-rated schools, parks, shopping, and highway access, this is an extraordinary opportunity to own a statement home on one of Newmarkets most coveted streets. (id:59911)
Exp Realty
1704 - 95 Oneida Crescent
Richmond Hill, Ontario
Charming 2-Bedroom Corner Unit in Richmond Hill 95 Oneida Cres #1704. Welcome to this beautifully appointed 2-bedroom, 2-bathroom condo located in the heart of Richmond Hill. Spanning 820 sq ft, this unit features an inviting open concept living and dining area, perfect for entertaining or relaxing with family. The modern kitchen boasts a convenient breakfast bar, ideal for casual dining and morning coffee. Step outside to enjoy the spacious balcony accessible from both the master bedroom and living room, offering a serene space to unwind and take in the views. With two full bathrooms, convenience is at your fingertips, making this unit perfect for a small family or to enjoy guests. Don't miss the opportunity to make this charming condo your new home! (id:59911)
Homelife Optimum Realty
19 Breckonwood Crescent
Markham, Ontario
Welcome to this Beautifully Well Maintained 4 Bedroom Family Home in Prime Thornhill, situated on a Premium Lot. Freshly Painted throughout (2024), this home features an Upgraded Kitchen, Hardwood Floors on the Main Level & Laminate Floors on the Upper Level. The Premium Lot boasts Beautifully Landscaped Front and Back yards. The Upper Level includes Four Spacious Bedrooms, each with Closets, and a private ensuite in Primary Bedroom. Nestled in a safe, quiet neighborhood, this property is surrounded by Parks and Trailsideal for Growing Families and Retirees alike. With approximately 2,910 sq. ft. (including the basement), youll be greeted by a foyer upon entry, leading to a Family room, Living room, Dining room, & an Upgraded Kitchen with an Eat-in Breakfast Area. The Finished Basement features a Large Recreation room and a Home Office space. Conveniently located near transit, shopping, restaurants, supermarkets, parks, library, and community center, this home offers the perfect blend of convenience and tranquility. Its also close to Top-Rated Schools like Thornlea Secondary School and St. Robert Catholic High School (IB Program), with Easy Access to bus and transit routes and major highways including Hwy 7, 404, GO, and Finch Station. A must-see!! (id:59911)
RE/MAX Realtron Yc Realty
220 - 372 Highway 7 Road E
Richmond Hill, Ontario
1-Bedroom Condo In Royal Gardens 2, Richmond Hill! 9-Feet Ceilings, Open Concept Kitchen W/ Granite Countertop, Large Windows, West Exposure. New stacked washer/dryer and motorized blackout blinds. Open Balcony, Laminate Flooring, 24-Hour Security, Golf Room, Exercise & Steam Rooms, Sauna, Roof-Top Terrace, Outdoor BBQ, Underground Parking, Guest Suites, Visitors Parking. Steps To Public Transit, Restaurants, Minutes To Highways 404 And 407. (id:59911)
Century 21 Heritage Group Ltd.
124 Spring Blossom Crescent
Markham, Ontario
Welcome To 124 Spring Blossom Cres, A Stunning Detached Home Nestled In The Prestigious Cachet Neighborhood. Over 6000 Sq.Ft Of Luxurious Living Space, Where Elegance Meets Comfort In Every Detail. Premium 59 X 125 Lot! $$$ Spent On Upgrade: Interlock Driveway, Renovated Basement, Kitchen, Fresh Paint, Pot Lights. Double Door Entry, 9 Ft Ceiling, Functional Layout! Step Inside To A Bright And Expansive Living Room Bathed In Natural Light, Featuring Grand Bay Windows That Create A Warm And Inviting Ambiance. The Gourmet Kitchen Is A Chefs Paradise, Boasting Sleek Granite Countertops, A Center Island, And A Breakfast Area With A Walkout To The Beautifully Landscaped Backyard. The Heart Of This Home Is The Grand Family Room, Where A Breathtaking 18 Ft Cathedral Ceiling And A Cozy Fireplace Combine To Create An Impressive Yet Intimate Space For Family Gatherings. Discover 4 Generously-Sized Bedrooms On The 2nd Floor, Each With Large Windows Offering Plenty Of Natural Light. The Lavish Primary Suite Is A True Retreat, Featuring A Spacious Walk-In Closet With Built-In Organizers And A 5pc Spa-Inspired Ensuite Complete With A Soaking Tub, Double Vanity, And Glass-Enclosed Shower. The Second Bedroom Enjoys Its Own Private 4pc Ensuite, While The Third And Fourth Bedrooms Share A 5pc Bathroom. The Finished Basement Extends Your Living Space Even Further, Complete With A Modern Second Kitchen, A Massive Recreation Room With A 3pc Ensuite. Two Additional Bedrooms, Each With Their Own Private 3pc Ensuite Baths, Provide Great Opportunities! Prime Location, Top Ranked School District (Pierre Tredeau HS, St. Augustine Catholic HS & Unionville HS), Close To Hwy 404, Go Station, Markville Mall, Grocery Stores, Parks, Pond, And More. (id:59911)
Bay Street Integrity Realty Inc.
93 Pemberton Road
Richmond Hill, Ontario
Stunning Custom Home On Extra Deep 61.5 x 200 Ft Lot In One Of The GTAs Most Desirable Neighbourhoods! Welcome To 93 Pemberton Rd., A Rare Opportunity To Own A a custom luxury Renovated 4+2 Bedroom, 5-Bathroom Luxury Home Offering Approx. 4,000 Sq. Ft. Of Elegant Living Space. Located In A Prestigious Richmond Hill Pocket Surrounded By Parks, Top Schools, And Minutes From Major Highways, This Home Blends Timeless Design With Modern Comfort.Every Inch Of This Home Has Been Upgraded With Premium Finishes: Engineered Hardwood Floors Throughout, Solid Wood Interior Doors, High-End Custom Kitchen Cabinetry, Quartz Counters, Top-Of-The-Line Appliances, Modern Light Fixtures, And Pot Lights Across All Levels. The Spacious Main Floor Features A Full-Size Family Room With A Beautiful Fireplace, Large Living & Dining Areas, And A Bright Open LayoutPerfect For Entertaining.Upstairs Offers 4 Generously Sized Bedrooms, Including A Luxurious Primary Suite Featuring His & Her Walk-In Closets And A Spa-Like Ensuite. All Bathrooms Have Been Fully Renovated With Modern Vanities And High-End Fixtures.The Fully Finished Walkout Basement Includes a suit Separate EntranceIdeal For In-Laws, Guests.Enjoy One Of The Largest Backyards In The Area True Outdoor Oasis! Professionally Landscaped With A Brand-New Two-Level Deck, Plenty Of Green Space, And Endless Potential For Entertaining, Gardening, Or A Future Pool. The Detached 2-Car Garage Features EV Charger Wiring, Dual Auto Doors, And Rear Access To Expand The Outdoor Space As Needed. (id:59911)
Right At Home Realty
1 Bellflower Lane
Richmond Hill, Ontario
2 Storey End-Unit Town Home Located in Oak Ridges Community! 3 Beautiful, Bright And Spacious Bedrooms. Hardwood On Entire Main Floor. Beautiful Kitchen With Brand-New Appliances. Few Mins to Lake/Hwy 404/Schools/Parks/Community Centres/Shopping, New Go Station (id:59911)
RE/MAX Hallmark Realty Ltd.
408 - 7171 Yonge Street
Markham, Ontario
Spacious and Modern 2 Bdrm Corner Unit Features Unobstructed SW Views With Huge 190 Sqft Wrap AroundBalcony, Bright Open Concept Layouts, 9 Ft Ceilings, Hardwood Floor Throughout, And Large Windows.Modern Kitchen, European Style Cabinets With Stainless Steel Appliances. Enjoy Excellent Amenities:24/7 Concierge, Gym, Yoga Studio, Sauna, Indoor Pool, Cinema Rooms, Party Room, Billiards, BBQPatio, And Guest Suites. Convenient Direct Access To Shopping Mall With Supermarket, Hundreds OfRetail And Professional Offices, Banks, Food Court & Restaurants. Close To 401, 407 And 404 & StepsTo TTC & Viva. (id:59911)
RE/MAX Realtron Yc Realty
1169 Killarney Beach Road
Innisfil, Ontario
Welcome to 1169 Killarney Beach Rd, where modern luxury meets cottage charm in this stunning 3-bedroom, 2-bathroom home. Just a stone's throw from the city, this picturesque, fully renovated "Notebook"-style house features white shutters and a wrap-around porch that leads to adouble-layered back deck and a massive backyard, perfect for building a coach house or additional living space. This property includes a double car garage and a driveway spacious enough to park a RV, a boat, and three additional cars. The beautifully landscaped backyard boasts a large fire pit, hammock, and mature grapevine, making it an ideal setting for hosting gatherings. Inside, the open-concept split-level bungalow impresses with a 14 ft ceiling, exposed beams, chandeliers, and hardwood floors. The newly designed kitchen features a knotty-pine vaulted ceiling, granite countertops, new smart appliances, walnut wood floating shelves, under-cabinet lighting, a stunning smart range hood, and a center island with a wine rack that leads to the dining area. The living/dining room is perfect for cozy evenings with an elegant custom granite electric fireplace. The large master bedroom includes a 4-piece ensuite with a Jacuzzi tub and deck access, perfect for enjoying morning coffee. The finished raised basement offers a second living room with 8 ft ceilings, another custom electric fireplace, luxury upgrades, built-in closet organizers, large windows, and a second 4-piece bathroom with a new vanity and fully tiled shower, providing a cool retreat during hot summers.$$$ spent on upgrades and modernization. Visit the virtual tour to appreciate the pride of ownership. (id:59911)
Century 21 Leading Edge Realty Inc.
67 Alf Neely Way
Newmarket, Ontario
Welcome to 67 Alf Neely Way, a stunning and spacious family home nestled in one of Newmarket's most desirable neighborhood. This beautifully maintained property offers the perfect blend of style, comfort, and functionality. Step inside to discover an inviting open concept layout that seamlessly connects the main living spaces, ideal for both everyday living and entertaining. The heart of the home is the beautiful kitchen, featuring a large center island with granite countertops, ample cabinetry, and modern appliances perfect for home chefs and family gatherings. The generous living and dining areas are filled with natural light, offering plenty of space to relax and unwind. Upstairs, you'll find four large bedrooms, each thoughtfully designed with its own walk-in closet, providing plenty of storage for the whole family. With four bathrooms, including a spacious primary ensuite, theres no shortage of convenience or comfort. Located in a vibrant, family-friendly community, this home is just minutes from top-rated schools, parks, shops, restaurants, and all the amenities Newmarket has to offer. Easy access to public transit and major highways ensures a smooth commute. Don't miss your chance to own this exceptional home in a fantastic location perfect for growing families or anyone looking for space, style, and convenience! (id:59911)
Forest Hill Real Estate Inc.
