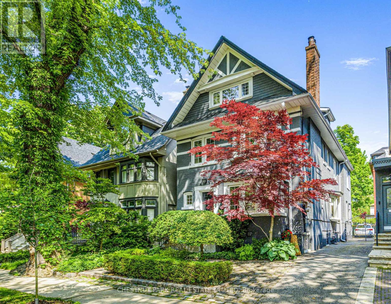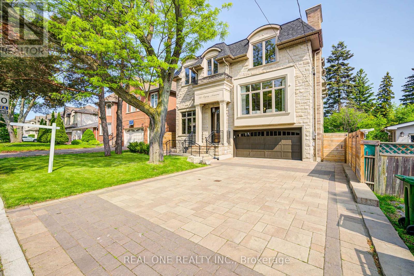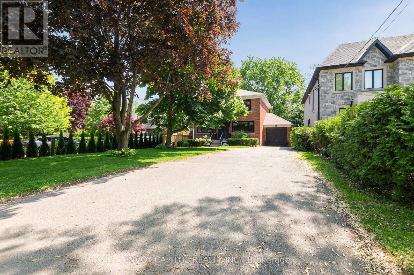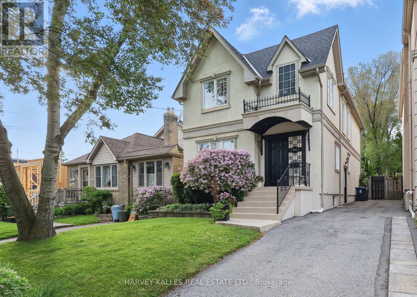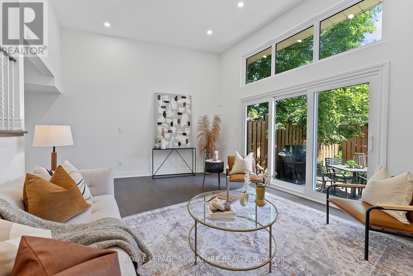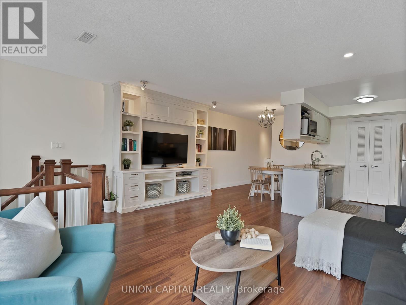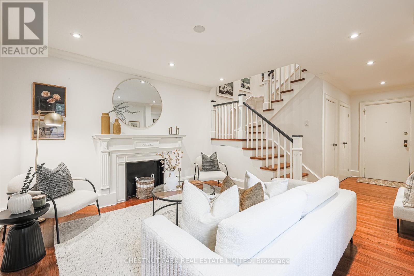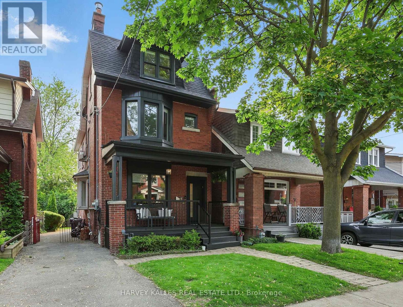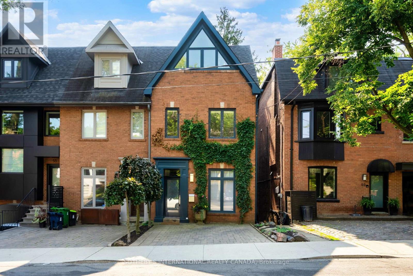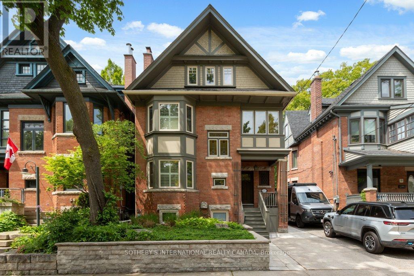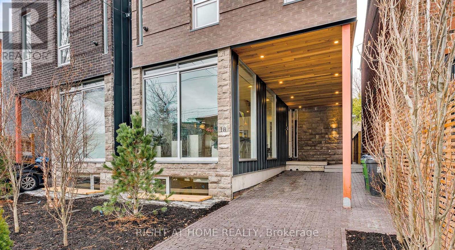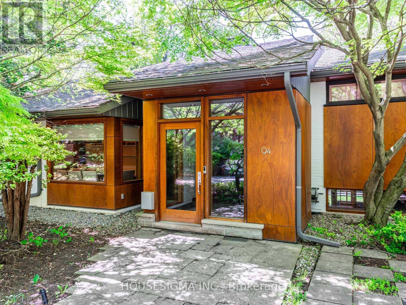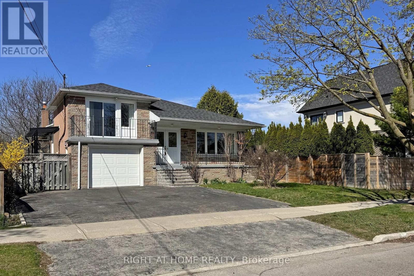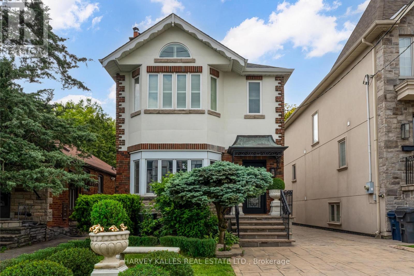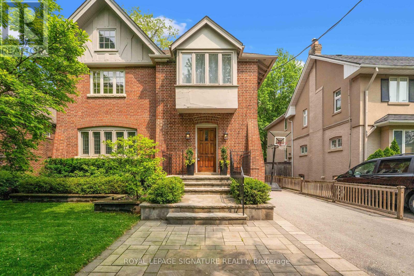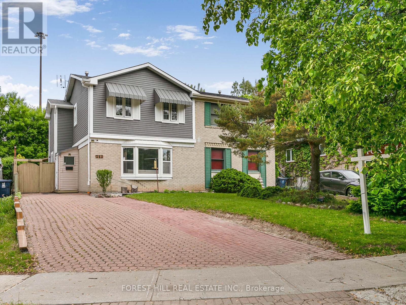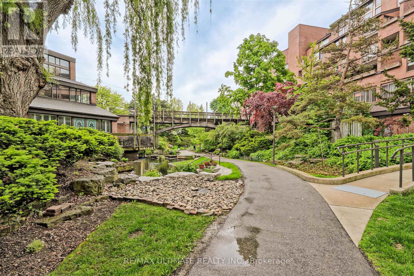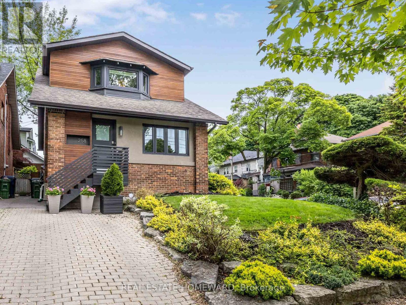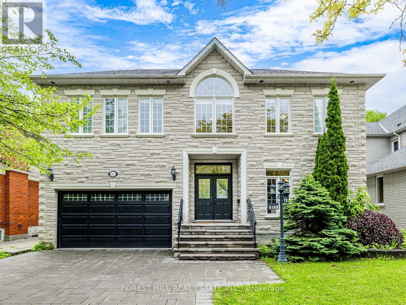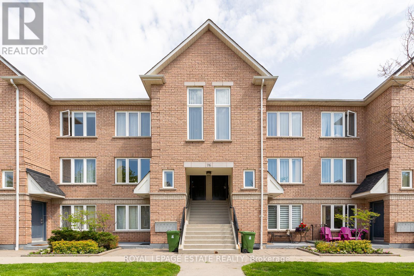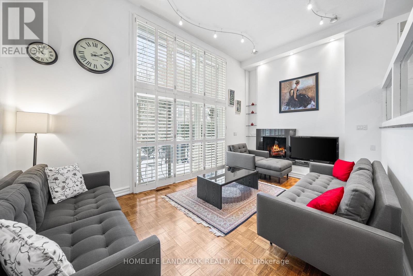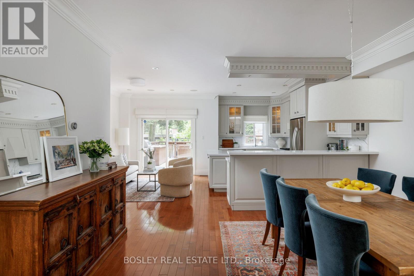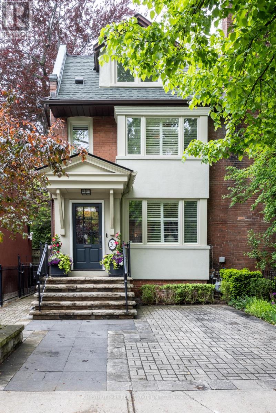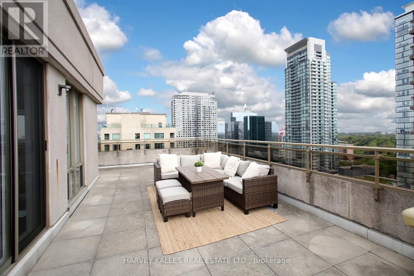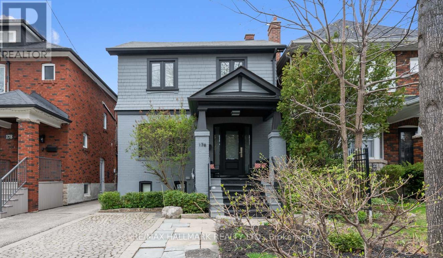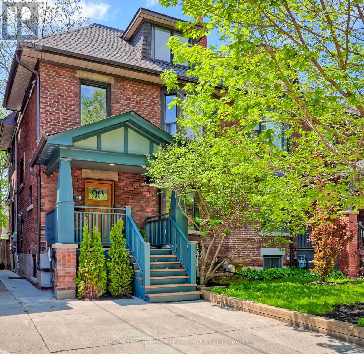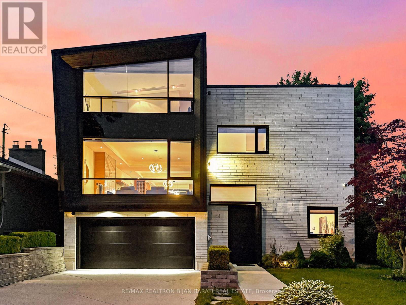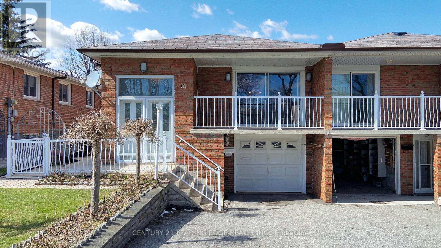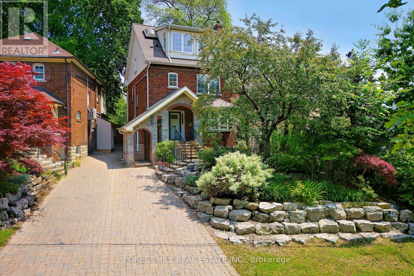34 Elvina Gardens
Toronto, Ontario
Welcome to your Dream Home; situated on a quiet street in prestigious Sherwood Park, steps to Transit, Top-Rated Schools, Parks, Shopping, Boutiques, Fine Dining & Cafes. Beautifully and tastefully renovated down to the Studs by previous owner in 2015. Bright, Open Concept Design- perfect for a family and entertaining. The large, modern white kitchen is a Chef's delight, featuring an oversized breakfast bar, Caesarstone Counter, heated floor, stainless Steel Appliances, and walk-out to Deck New vinyl flooring in the Lower Level. Entire house freshly painted as well as the front porch & steps. Landscaped Front Garden - Private Drive with ample parking.Low Maintenance Grounds - clean backyard - artificial turf and concrete Patio.34 Elvina Gardens presents the opportunity to own a turn-key home in this sought after community. (id:59911)
Sutton Group-Admiral Realty Inc.
78 Dale Avenue
Toronto, Ontario
Welcome to this Grand South Rosedale detached home with nearly 4000 total sq ft - the perfect marriage of historic charm & contemporary sophistication. From the moment you arrive, the homes elegant façade & lush, manicured grounds set the tone. Step inside to be greeted by a graceful interior where soaring ceilings, architectural details, craftsmanship & character abound, from crown molding, leaded glass windows, exquisite hardware to custom millwork & coffered ceilings. The elegant principal rooms are expansive & beautifully proportioned, ideal for both grand entertaining with an open concept kitchen, family room, powder room & intimate evenings by the fire. Sunlight pours in through large windows, casting a soft glow. The primary suite features a private balcony overlooking the yard, a walk-in closet, a double closet & a beautifully renovated 5-pc ensuite bathroom + a separate whirlpool tub & a custom glass shower. Enjoy the practicality of 2 laundry areas. Additional bedrooms are generously sized, each with their own unique charm. The fully finished basement, with 2 entrances, offers even more versatile space that could be converted to an in-law or nanny suite with rare 7 ft+ ceilings, a sauna, large storage room & radiant floors in the rec room, laundry room/craft room & bathroom. Upgrades incl central AC & Heat, updated wiring, roof, a dug-out basement & thoughtful modern touches throughout. Parking is accessed via a right-of-way, secured with an automated gate. Winter is no problem with heated front steps, porch, & front pad. Step into a secluded, serene courtyard garden, professionally landscaped, offering a peaceful escape in the heart of the city with stunning perennials, alongside a tranquil water feature, deck & patio. It's low-maintenance urban living at its best. With easy access to Bloor street, the Danforth, ravine trails, the city's top schools & nearby boutiques & cafes, this home is an impeccable offering in Toronto's most iconic neighbourhood. (id:59911)
Chestnut Park Real Estate Limited
88 Glentworth Road
Toronto, Ontario
Your search ends here. This magnificent, with Guest-Suite on the main floor, and in-Law Legal basement, fully rebuilt 2022 custom home shines like a diamond in one of the most prestigious, family-friendly communities. Thoughtfully redesigned and expanded, it retains only the original foundation while offering the comfort, efficiency, and style of a brand-new custom-built 2-storey home with approximately 3,300 sq ft of luxurious living space. Upgraded to the highest standards, this home features all-new plumbing, 200-amp electrical (ESA certified), HVAC and ductwork, enhanced insulation, drywall, subflooring, hardwood stairs, windows, doors, roofing, deck, and more. The reinforced foundation is wrapped in extra insulation for year-round comfort and energy efficiency. Inside, soaring 9-foot ceilings on both the main and second floors create an open, airy feel. The upper level boasts four spacious bedrooms and two full baths, including a private, luxurious primary suite. On the main floor, enjoy a beautifully appointed guest suite with a full ensuite ideal for in-laws, guests, or home office plus a stylish powder room. The custom-designed kitchen is a showstopper, with Quartz countertops, Jenn-Air stainless steel appliances, and built-in oven and microwave. Expansive windows flood the home with natural light. A second-floor laundry room and central vacuum system add convenience. The fully finished, retrofitted in-law basement offers a separate entrance, two bedrooms, two full bathrooms, and abundant natural light perfect for extended family or rental income. Two furnaces and two A/C units provide zoned climate control. The upgraded 3/4" main water line ensures excellent pressure. Ideally located near top-rated English and French Immersion schools, parks, transit, and amenities this is a rare opportunity to own a move-in ready luxury home in a highly coveted neighborhood. (id:59911)
Right At Home Realty
352 Byng Avenue
Toronto, Ontario
Truly Spectacular Willowdale Home On Premium Land "50Ft x 146Ft". Unparalleled Quality Finishes Throughout 6000+Sqf Of Luxurious Living Space (4253 Sq feet 14' Ceiling Foyer Entrance With 10' Main Floor & 4 Bedrooms Ensuites In 2nd Floors + Walk Out Heated Basement With 12.92 Ft Ceiling). Red Oak With 14' Main Floor Library Office. Every Detail Is Crafted with Premium Materials and State-of-the-Art Features. Abundant Natural Sun lighting. Extensive Wall Panelling & Custom Cabinetry, Ceiling Detailing, Huge Kitchen Island, High End Appliances, Entertaining & Functional Kitchen Catering to the Most Exquisite Taste & Water Purifier. Gorgeous Iron Staircase Railing, Home Automation, Quality Cabinets & Vanities, Custom Made Skylight Lens, 7 Pc Master Steam Bath & His/Her Wl Closet, 5 Fireplaces, Cameras, Wet Bar & Wine Room, Sound System & Dog Wash. Nanny Room and A Second Laundry Room In Basement. B/I Subzero Fridge/Freezer, 48" Wolf Range, Wolf Steam Microwave. Oven, Wolf Wall Oven, Wine Fridge, B/I Dishwasher, Pot Filler, 2 Sets Washer & Dryer ,TV, 2 Ipads, Basement Fridge, Central Vacuum Cvac & All Elfs. Landscaping & Auto Sprinkling System. AquaMaster Water Softener System. Newly Installed Interlocking Backyard for outdoor entertaining. Backyard Walk Out Deck, Gazebo & Fire Pit. Top-Ranking School: Earl Haig SS. Conveniently Located near School/Park/Finch Subway Station-Meticulously Cared and Maintained Hm By Owner. (id:59911)
Real One Realty Inc.
198 B Moore Avenue
Toronto, Ontario
Fully renovated in 2023 in the exclusive Moore Park Neighborhood and Top Ranked Whitney Public School District. Minutes From Downtown, Bayview And Mount Pleasant Shops. This Versatile, Detached Home Is Perfect For Young Families, Empty Nesters, and Professionals Alike With Over 1800 Square Feet Of Living Space, 3 Bedrooms, 3 Full Bathrooms, Family Room, Built In Garage, With Rare Five Car Parking. Directly Across The Street From Moorevale Park And The Ravine Entrance. New Roof in 2021. (id:59911)
Century 21 Leading Edge Realty Inc.
271 Yonge Boulevard
Toronto, Ontario
Wow, opportunity to live and play in the heart of Toronto, great access in all directions with various transportation methods, drive, bike, walk, and steps to subway. A warm and comforting family home, with numerous upgrades from AC, pot-lights, windows and washroom, visit to appreciate them. A traditional solid center hall design with great flow and space for family living and entertaining friends. A large sun-facing Verandah leads to a deck and a tranquil, fully fenced garden to escape the busyness of the day. Long and large private driveway with the ability to park multiple vehicles. Steps away to recreational venues, walk over to the Toronto Cricket Club and Curling Club, and excellent schools in a peaceful, family-oriented neighbourhood. (id:59911)
Envoy Capitol Realty Inc.
362 Broadway Avenue
Toronto, Ontario
Welcome To 362 Broadway Avenue In The Coveted Sherwood Park Neighborhood, Nestled Between Leaside, Davisville, And Lawrence Park, Just Steps To The Ravine, Trails, And The Greenbelt, A Rare Opportunity On An Oversized 32-Foot Lot In A Neighborhood Where 25 Feet Is The Norm, Featuring A Private Drive With Parking For Up To Five Cars; Inside, You'll Find A Fully Renovated And Meticulously Maintained Home With Central Air Conditioning And A Flawless Home Inspection, An Entertainers Kitchen With Two Ovens, Ample Counter Space, And Thoughtful Upgrades Throughout, Alongside Three Plus One Bedrooms And Four Bathrooms Offering Flexibility For Families Of All Stages; The Primary Suite Is A True Sanctuary With Vaulted Ceilings, A Walk-In Closet, And A Spacious Ensuite With Double Sinks And A Jacuzzi Tub, While The Lower Level Features A Bright And Functional Additional Bedroom And Full Bathroom, Perfect For Guests Or A Growing Family; Step Outside To A Low Maintenance Yet Lush Backyard Oasis With A Charming Deck, Gazebo, Chandelier, And Garden Beds Lovingly Maintained Over The Years, An Outdoor Entertainers Dream; These Long-Time Owners Are Ready To Pass The Torch To The Next Generation, Whether You're Upsizing, Starting Fresh, Or Seeking A Forever Home In One Of Midtowns Most Beloved Neighborhoods, This Property Truly Has It All; A Must-See, And This One Wont Last. (id:59911)
Harvey Kalles Real Estate Ltd.
70 Jenny Wrenway
Toronto, Ontario
A remarkable property for a remarkable life and new beginnings. This home at the Wrenways Townhouse complex in Hillcrest Village might just be the one you have been waiting for. Priced to win your hearts, and renovated for form and function, this 3 bedroom, 3 washroom, 1900 sq ft townhouse is not to be missed! Maximum relaxation and comfort can be expected in the living room space that just beams with natural light exposure as it shines through the high ceilings right into the open concept dining space and the kitchen. Great for entertaining, great for keeping an eye on the whole family during chores time, it is a timeless layout that has served families well for decades. Some notables are***Pot light Upgrades on the Main Floor***HVAC updated from to central air and heat in 2018 (new furnace and AC installed at the time)***Windows Replaced in 2024***Basement rec space can be used as in-law suite with access to separate washroom***Well appointed and generous sizes for all 3 bedrooms***Large Walk-in closet***2 full washrooms and 1 half washroom for guests on main floor*&*garage has EV charging rough-in (Tesla Charger excluded)**Updated Laundry Room*** Call your Realtor today and see this property! (id:59911)
Royal LePage Signature Realty
302 - 72 Aerodrome Crescent
Toronto, Ontario
Welcome to this bright and beautiful 2 storey condo townhouse in coveted Leaside proper! Boasting 1019 sqft of bright airy space, and full of upgrades. Custom built-in cabinetry in foyer, TV wall unit, and primary bedroom. Enjoy drinking your coffee on your private balcony overlooking the beautiful tree lined street. Updated kitchen with stainless steel appliances, upper cabinets for extra functional storage, and open concept living, perfect for entertaining. Includes a convenient underground parking spot plus tons of visitor parking, and access to fantastic amenities in the area. Top ranking schools and Future LRT stop around the corner! Don't miss this exceptional opportunity! (id:59911)
Union Capital Realty
111 - 480 Oriole Parkway
Toronto, Ontario
Timeless elegance meets exceptional value in this incredibly rare 4-bedroom, 2-storey condo with parking. Set within 480 Oriole Parkway - an Art Deco landmark building tucked into the heart of Midtown Toronto - this unique ground-level condo blends the spaciousness of a townhouse with the charm of a boutique residence, offering over 2,000 sq ft of beautifully appointed living space. With two units thoughtfully united by a beautifully crafted interior staircase, you'll discover generous principal rooms, gleaming hardwood floors, pot lights throughout, and updated windows (replaced in 2017). The functional layout includes an inviting living room, dining area, kitchen, four spacious bedrooms, and two bathrooms - a design ideal for families, guests, and working from home. Recent upgrades include additional custom cabinetry in the kitchen, a built-in microwave, and, for extra convenience, rare in-suite laundry. Located in a quiet, well-managed building, this home falls within coveted catchment areas for top public and private schools that are just minutes away. Perfectly positioned near many fabulous local amenities - including Eglinton Park, North Toronto Arena and Community Centre, as well as the shops, dining, and vibrant lifestyle of the Yonge & Eglinton area - the location offers something for everyone: active families, professional couples, and individuals alike. With TTC subway and bus lines just steps away, along with the soon-to-arrive Eglinton Crosstown LRT, getting around the city is easy. Another advantage of this unit is the rare inclusion of surface-level garage parking, a rental space that is available for transfer upon closing, making everyday life just a little bit simpler. The unit also includes two lockers. So whether you're upsizing, downsizing, or simply seeking that elusive blend of character, space, and location, this remarkable condo delivers exceptional value in one of Midtown Toronto's most established and sought-after communities. (id:59911)
Chestnut Park Real Estate Limited
34 Winnett Avenue
Toronto, Ontario
The Best House. On The Best Block! Perfectly Positioned On Tranquil Winnett Ave, This Is The Unicorn Of Humewood - An Exceptional 4-Bedroom Home That Strikes The Perfect Balance Between Design, Function, And Warmth! Thoughtfully Renovated And Meticulously Maintained, This Home Is Made For Modern Family Living In One Of Torontos Most Cherished Neighbourhoods. The Main Floor Offers Effortless Flow And Natural Light With Defined Yet Connected Spaces, Including A Stylish Living Room, Formal Dining Area, And An Upgraded Kitchen With High-End Appliances That Opens Onto The Backyard, Perfect For Everyday Moments And Entertaining Alike. Upstairs, You'll Find Three Generously Sized Bedrooms And A Well-Appointed Bath, While The Private Third-Floor Retreat Features A Dreamy Primary With Ensuite Bath, Closet, Tranquil Treetop Views, And A Private Patio For Morning Coffee Or Evening Wind-Downs. The Finished Basement Adds Flexible Space For A Rec Room, Gym, Or Office, Plus A Separate Entrance For Added Versatility. Out Back, Enjoy A Beautifully Landscaped Yard And Extremely Rare 2-Car Private Parking, A True Luxury In The Woods. Humewood Is Where Community Thrives, And 34 Winnett Ave Puts You In The Heart Of It All. Just Steps To Humewood Community School (With French Immersion), And Walking Distance To Graham Park, Cedarvale Ravine, And Wychwood Park. Close To St. Clair Wests Buzzing Shops, Cafés, And Restaurants, And With Easy TTC Access, This Is Big City Living With A Small-Town Heart. (id:59911)
Harvey Kalles Real Estate Ltd.
57 Woodlawn Avenue W
Toronto, Ontario
Welcome To 57 Woodlawn Avenue West, A Beautiful End-Of-Row Home In The Desirable Summerhill Neighborhood. This Bright Residence Features 3 Beds & 3 Baths Across Over 3,000 Sq. Ft. Of Luxurious Living Space. Set On A Spacious 176.5' Deep Lot, The South-Facing Property Including 2 Terraces, Perfect For Enjoying The Garden & City Skyline Views. On The Main Flr, Modern Elegance Meets Comfort W/ Newly Installed Hardwood Flrs & A Custom Oversized Coat Closet. The Separate Dining Rm Connects To An Imported Valcucine Chef's Kitchen, Equipped W/ A Center Island, Stone Countertops & High-End Appliances, Including A Wolf 4-Burner Oven, Gas Range W/ Hood & Subzero Fridge. Large Glass Sliding Doors Open Onto A Deck Overlooking The Lush Garden, Ideal For Relaxation & Entertaining. The 2nd Flr Offers Expansive Wall-To-Wall Custom Closets. The South-Facing Bedroom Features An X-Large Window & A Closet, While The North-Facing Bedroom Has 2 Large Windows & Closet. A Well-Appointed 4Pc Bath Completes This Level. The 3rd Flr Is A Private Retreat W/ The Primary Suite, Illuminated By Dual Skylights, South-Facing Windows & A Juliette Balcony W/ Views Of The Backyard & City. The Suite Including Ample Closet Space & A Luxurious 5Pc Bath W/ Dual Vanities, A Vaulted Ceiling, A Deep Soaker Tub & A Spacious Glass Shower. The Lower Level Is Perfect For Entertaining W/ A Grand Living/Family Rm Featuring A Gas Fireplace & French Doors Leading To A Private Terrace W/ A Gas BBQ Hookup. The Newly Renovated Powder Rm Is Stylish W/ Decorative Wallpaper, A New Vanity & Wall Sconces. The Laundry Rm Has Built-In Storage & A Marble Counter. A Bonus Rm On The Ground Level Accessible From The Lower Deck Or West Side, Can Serve As Storage, A Wine Cellar, Or A Home Gym. This Home Blends Modern Sophistication W/ Timeless Charm. Walking Distance To Many Superb Restaurants, Grocery Stores & Shops. Access To The TTC & Subway. Move In & Enjoy The Ease Of Living In One Of The Most Sought After Neighbourhoods. (id:59911)
Sotheby's International Realty Canada
19 English Garden Way
Toronto, Ontario
Location, Location, Location! Less than a five-minute walk to Finch Subway Station, this quiet and private townhouse is tucked away from any main streets, offering a peaceful living environment. Boasting 2,070 sq. ft. (MPAC) of above-grade living space, this home is designed for both comfort and convenience, with each of the three bedrooms featuring its own ensuite bath! The main floor impresses with soaring 9' ceilings, pot lights, a cozy gas fireplace, and a modern kitchen with quartz countertops. Upstairs, the primary suite is a true retreat, featuring new hardwood flooring, two walk-in closets, a luxurious ensuite with double sinks, and a walkout to a huge private terrace. The second bedroom also boasts a double-sink ensuite, offering added convenience. Throughout the home, you'll find ample closet space and a dedicated storage room. The lower level, with its own separate entrance & direct access to garage, bathroom, and newly updated bedroom flooring, ideal for an in-law suite. Step outside to the extra-deep backyard, complete with a natural gas hookup, perfect for outdoor gatherings. This home is packed with smart upgrades, including a Nest thermostat and Smart Lock. Low maintenance fees cover snow removal, front landscaping, water, and more. Steps to Finch Subway Station, Shoppers, dining, supermarkets, North York Centre, parks, and schools, with easy access to Highways 401 and 404. Freshly painted and move-in ready! (id:59911)
Bay Street Group Inc.
52 Nina Street
Toronto, Ontario
Nestled in the sought-after Casa Loma enclave, this charming 3+1 bedroom, 3 bathroom home blends timeless elegance with modern comfort. Located steps from Wells Hill Park, Wychwood Public Library, and Wychwood Lawn Bowling Club, it's ideal for families. The area features top schools like Hillcrest Community School, Brown Junior PS, St. Michaels College School, and Bishop Strachan School. Enjoy nearby green spaces such as Sir Winston Churchill Park and Nordheimer Ravine, plus easy access to St. Clair West and Dupont subway stations and the shops and restaurants of St. Clair West. Enter into the foyer with a fireplace and stained/leaded glass welcomes you. The sunlit living room features hardwood floors, bay windows with California shutters, and a wood-burning fireplace. The elegant dining room boasts a coffered ceiling and original wainscoting. A renovated kitchen offers custom cabinetry, under-mount lighting, stainless steel appliances, and access to a professionally landscaped backyard with stone flooring, a waterfall, and a high privacy fence, your private urban oasis. The spacious primary bedroom has hardwood floors, a fireplace-adorned sitting area, south-facing bay windows, a north-facing Juliette balcony, and a walk-in closet with custom organizers. The family bathroom includes slate floors, a separate glass shower, and a deep soaker jet tub. A dedicated laundry room offers additional storage and convenience. The third floor has two bedrooms and a new powder room. One features cathedral ceilings, two closets, attic access, and multiple windows; the other, currently an office, offers flexible use. The fully renovated basement bachelor suite includes soundproof ceiling with six Boston acoustic surround sound speakers, in-floor radiant heating, 7'5" ceilings, casement windows, a sleek kitchen, a 3-piece bath w laundry, great for teens, in-laws, or rental income. Don't miss this rare opportunity to own in Casa Loma's historic and connected community. (id:59911)
Sotheby's International Realty Canada
137 Marlborough Place
Toronto, Ontario
Nestled on one of Toronto's most coveted streets, 137 Marlborough Place is a beautifully renovated 3-bedroom, 2-bathroom home that perfectly blends classic charm with modern sophistication. Renovated in 2017, this thoughtfully updated residence was designed to have a seamless layout, ideal for both comfortable family living and elegant entertaining. Step inside to discover bright, open concept living spaces, wide-plank engineered hardwood floors, clean lines, and an abundance of natural light. Custom built-ins provide both function and elegance. A custom built-in media wall anchors the living space, featuring sleek dark cabinetry with warm wood accents, integrated shelving for books and décor. A sleek open-riser staircase with glass railing adds architectural interest and enhances the airy, contemporary feel throughout.The beautifully renovated kitchen combines modern and practical design. Elegant granite surfaces flow from the countertops up the backsplash and across a striking island with waterfall edge. Full-height cabinetry and concealed storage (including a hidden appliance garage) keep the space clutter-free. Sliding doors open to a spacious deck and dining area.Outside, enjoy a private, lush backyard space. The lower garden was professionally designed for beauty and ease of maintenance, with a path leading the carport off the laneway. Upstairs, three sunlit bedrooms and two modern bathrooms provide space for the whole family. The primary bedroom is a serene retreat, featuring green treetop views and ample natural light. Custom his and her built-in closets offer ample with a contemporary aesthetic. A skylight above the stairwell further enhances the sense of openness. The location can't be beat nestled between Avenue Rd. and Yonge St., in the middle of Summerhill with shops, restaurants, cafes, iconic LCBO and the TTC all at your doorstep. Cottingham Junior School catchment, with many private schools close by. (id:59911)
RE/MAX Prime Properties - Unique Group
57 Wedgewood Drive
Toronto, Ontario
This Stunning 2-storey Home Seamlessly Combines Innovation and Functionality, Outfitted With the Latest Technology and Luxurious Comforts. Every Detail and Craftsmanship Has Been Meticulously Perfected, Making It a Truly Unparalleled, Custom-built Residence in a Highly Sought-after Area. Masterfully Designed With a Unique and Beautiful Layout, It Showcases Contemporary Features and Exquisite Finishes Throughout. The Extensive Use of Hardwood and Marble Flooring, Complemented by Coffered and Dropped Ceiling Treatments With Rope Lighting, Molded Designer Wall Paneling, Square Recessed Potlights, and Soaring Ceiling Heights (13' on the Main Level and 11' in the Rec/basement) Create a Sophisticated Ambiance. The Main Floor Features a Walnut Library With Matching Accent Walls and Shelving, Along With Custom Vanities and Backlit Mirrors in the Bathrooms. The Gourmet Kitchen is Equipped With High-end Appliances, Perfect for Culinary Enthusiasts. The Luxurious Master Suite Boasts a 6-piece Ensuite With a Steam Shower, While the Fully Finished Basement Offers Radiant Heated Flooring and Walk-out Access to the Patio, Complete With an R/i for a Jacuzzi Hot Tub (id:59911)
Forest Hill Real Estate Inc.
477 Old Orchard Grove
Toronto, Ontario
Stunning Custom Home Is A Masterpiece Of Feng Shui Design, Crafted With The Finest Materials And Meticulous Attention To Detail. ItsInnovative Architecture Is Both Exciting And Sophisticated, Featuring A Custom Accent Granite Floor At The Entrance And Hand Painted ClosetDoors In The Foyer. The Interior Boasts Vaulted Ceilings That Range From 9 To 20 Feet, Complemented By High End Cabinetry, Built-Ins, AndExquisite Finished Carpentry Throughout. Equipped With A State Of The Art Speaker System, Perfect For Entertaining. Chef's Kitchen Is ACulinary Dream, Complete With A Spacious Breakfast Area, Granite Desk, And Top Of The Line Appliances. Sunken Family Room Features ABuilt-In Entertainment Center, A Cozy Fireplace And A Walk Out To The Deck. Each Bedroom Is Adorned With Cathedral Ceilings And EnsuiteBathrooms, While The Glamorous Primary Suite Showcases Hand Painted Ceilings, Faux Painted Walls, Columns And Cabinetry. Primary SuiteAlso Includes A Double Sided Gas Fireplace And A Luxurious Ensuite Bathroom. Additional Highlights Include Second Floor Balconies And AnExquisite Walk-In Closet With A Built-In Office. Walk Out Basement Features A Large Wet Bar And The Property's Deep South Lot Is TransformedInto A Professionally Landscaped Garden Oasis, Complete With A Pond And Fountain. Outdoor Space Includes A Two Tiered Deck, ProvidingAmple Room For Relaxation And Entertainment. For Added Peace Of Mind, The Home Is Equipped With Storm Backflow Preventor Valves And A200-Amp Electrical Panel. (id:59911)
Royal LePage Real Estate Services Ltd.
66 Parkhurst Boulevard
Toronto, Ontario
In the heart of Leaside, where history whispers through tree-lined streets, a bold new chapter awaits. Step inside and let 12.5-foot ceilings lift your spirit as sunlight pours through sleek black-framed windows, painting warmth across rich white oak floors. It's an open invitation to live expansively, dream boldly, and gather joyously. Picture a sprawling 14-foot island with a Wolf six-burner range, Fisher & Paykel integrated refrigerator/freezer columns, and a Whirlpool wine center. Need to work or unwind? A luminous home office keeps you inspired, while the fluted-tile fireplace wraps you in a cozy embrace. When it's time to retreat, the primary suite pampers like no other, with dual closets and a spa-like ensuite adorned with fluted walnut touches that speak to understated luxury. Skylights scatter natural light, infusing every corner with a sense of wonder. The convenience of second-floor laundry adds ease to your daily rhythm. Downstairs, versatility reigns with 10-foot ceilings, a walk-up nanny suite, and hidden storage treasures, the lower level flexes to fit your every need. Even the mudroom delights, with its farmer's sink and custom dog wash station, proving that practicality and style can be best friends. For entertainment, the theatre room beckons with its 9-foot ceilings, promising cinematic experiences that rival the silver screen. Three floor-to-ceiling gas fireplaces create inviting spaces to gather, while over 4,000 square feet of finished living space ensures there's room for every chapter of your story. Warm earthy tones ground you, while thoughtful design elevates every corner. This residence is more than a place to live; it's a place to thrive. At 66 Parkhurst, you'll find not just a house but a canvas for life's most beautiful moments, where history, comfort, and elegance meet without compromise. Come and write your story in this historic village, with no sacrifices required. (id:59911)
RE/MAX Hallmark Shaheen & Company
18 Mitchell Avenue
Toronto, Ontario
A rare opportunity to lease a custom-built 6-year-old detached home in the heart of Trinity Bellwoods. Clad in native Ontario stone, brick, wood, and metal, this architecturally striking home offers 3,233 sq. ft. of luxurious living space across 4 levels, plus an 880 sq. ft. rooftop terrace with city views. Designed with elegance and comfort in mind, the interior features a flowing staircase, open-concept great room, state-of-the-art appliances, home automation, wine cellar, and a lower-level family room. The third-floor loft offers a peaceful retreat with direct access to the rooftop is perfect for morning yoga or evening entertaining. Enjoy the best of urban living steps from Queen West, Ossington, Trinity Bellwoods Park, King West, The Well, and the Financial District. An exceptional lease offering in one of Toronto's most vibrant neighbourhoods. (id:59911)
Right At Home Realty
409 - 71 Jonesville Crescent
Toronto, Ontario
Value-Space-Location Top Floor unit on Quiet Bright S/W Panoramic View 735 Sq Ft 1 BR unit W/Sliding door W/O to Private Furnished 30Ft 124 Sq Ft Balcony- Well maintained building on Quiet residential Street- Wall to Wall 14 year old Total Custom Reno W/continuing updates to present. Large thermal windows-Smooth ceilings -crown moldings-7 inch baseboards. 2 Panel doors-Recessed lighting & tracks-Upgraded Electrical W/Extra Decora wall outlets & Dimmer Switches- Superb Custom 13 Ft Granite Counter-custom Kit W/12 drawers-High upper Cabinets -spacious Base cabinets -Lazy Susan-Wine rack-Large Breakfast bar travertine stone Backsplash and Flooring. Ready for Gourmet cooking and interior entertaining-- before strolling to the private 30 ft Balcony to enjoy a beautiful evening view. (id:59911)
RE/MAX Condos Plus Corporation
94 Laurentide Drive
Toronto, Ontario
Luxury Architectural Retreat in the Exclusive Donalda Golf Club Enclave - Set in one of Torontos most prestigious neighborhoods, this bespoke residence offers a rare blend of architectural sophistication and natural beauty. The home features a curated mix of exposed beams, rich hardwood floors, natural stone, and custom metalwork. Surrounded by professionally landscaped grounds, it evokes the tranquility of a luxury country retreatyet remains just minutes from major highways including the 401, 404, and DVP. Floor-to-ceiling windows invite an abundance of natural light, while multiple walkouts extend the living space into a private, resort-like backyard sanctuary. This is refined living at its finest. OPEN HOUSE JUNE 14 from 2PM - 4PM (id:59911)
Housesigma Inc.
34 Goddard Street
Toronto, Ontario
Move-in ready and investment-savvy! This beautifully renovated bungalow in the highly sought-after Bathurst Manor offers over 3,200 sq ft of modern, functional living space. The open-concept layout features a spacious living and dining area and a generously sized, brand-new kitchen (2023). The main floor also features two stylish new bathrooms (2023), updated appliances (2023), elegant pot lights (2025), ceramic flooring (2023), and a primary bedroom with ensuite. Major upgrades also include a new roof (2018), attic insulation (2018), a new washer (2024), and mostly new windows installed in 2018. A separate entrance leads to a fully finished basement featuring two self-contained luxury suites each with its own full kitchen and bathroom renovated between 2018 and 2024. Ideal for multigenerational living or rental income, the basement suites offer the potential to generate over $3,500 per month in combined rental income. Located in a safe, family-friendly neighborhood, this turnkey home is just a 5-minute drive to Yorkdale Mall and close to a wide array of shops, restaurants, parks, TTC transit, and top-tier schools including the highly ranked William L. Mackenzie CI and St. Jerome Catholic School, which offers a sought-after French Immersion program. A rare opportunity offering space, style, and strong income potential in a prime location. (id:59911)
Right At Home Realty
213 Brooke Avenue
Toronto, Ontario
Welcome to 213 Brooke Avenue, a beautifully updated home that combines classic charm with modern style in the heart of Bedford Park Nortown, just east of Avenue Road. Originally built in the 1940s and expanded with a full second-storey addition, this 4+2 bedroom, 4-bathroom home offers approximately 2,000 sq. ft. of well appointed living space above grade, in one of Toronto's most sought-after neighbourhoods. The main floor is bright and inviting, featuring hardwood floors, a custom kitchen with granite countertops, matching backsplash, under-cabinet lighting, and stainless steel appliances. The living room includes bay windows and a stunning floor-to-ceiling quartz fireplace mantel. The spacious family room has high ceilings and walks out to a large cedar deck with a remote-controlled electric awning, overlooking a professionally landscaped private backyard oasis with garden lighting and a sprinkler system. Upstairs, you'll find four spacious bedrooms, all with custom closet shelving, a skylight-lit hallway, and two beautifully newly renovated modern bathrooms. The primary suite features cathedral ceilings, heated floors, a freestanding tub, and an oversized glass shower with body jets. A newly added second upstairs bathroom with a skylight adds extra convenience. The fully finished walk-out basement includes a separate side entrance, a large recreation room, a full kitchen, a renovated laundry room with a new sink and custom cabinetry, two additional bedrooms, and flexible space perfect for a home office, guest suite, or nanny quarters. Enjoy a sunny, south-facing backyard with mature landscaping, a cedar deck, and a detached garage ideal for your dream garden or outdoor retreat. All just steps from Avenue Road, Yonge Street, TTC, top-rated schools like John Wanless, Glenview, and Lawrence Park Collegiate, and a wide range of shops, cafes, and restaurants. This is turnkey city living with heart and soul. (id:59911)
Harvey Kalles Real Estate Ltd.
18 Weybourne Crescent
Toronto, Ontario
Majestic Lawrence Park-offering almost 5000 sq ft of living , perched high above renowned Alexander Muir Park . Steps to Yonge St this classic 2 1/2 storey home boosts a fully renovated main floor on a South facing 50' x 150 'Lot.The lucky new owner has the very best location in Lawrence Park , enjoy tranquil strolls in the ravine ,close to subway , shopping and multiple schools, both private and public. Step in to a spacious newly renovated main floor , bright and spacious family room / den , massive living and dining room for entertainment .Spectacular family bedrooms over 2 storeys and the lower level family room is Huge and offers Light and view of the Garden . A rare Offering in Lawrence Park -you can have it all - Home- Location and Lot .. (id:59911)
Royal LePage Signature Realty
243 Hollyberry Trail
Toronto, Ontario
**Top-Ranked School---A.Y Jackson Secondary School**Welcome to 243 Hollyberry Trail with recently **UPDATED(Spent $$$)**----**UPGRADED(Spent $$$)** home ---- Spacious Living Area with a Large Sunroom Area & Convenient Location to TTC,Hwy,Parks & Shops,Schools***This home features a rare oversized-premium land with a garden shed (as is condition) /large deck with a Gazebo at the backyard-----Potential garden suite eligibility(Buyer is to verify this information with a City planner), The main floor provides a large foyer, creating a warm and welcoming atmosphere throughout the home, practically-added a 2pcs powder room and an elegant-large living room with a french double door, hardwood floor and pot lighting with large bay window. The updated-kitchen provides S/S appliance, granite countertop and the spacious-additional sunroom/family room is designed for both functionality and space for the family, featuring a large window and skylights that provide ample natural light, making it ideal for both everyday living and entertaining. The 2nd floor offers a large-formal primary bedroom, 2 other bright bedrooms and newly-reno'd main, 4pcs washroom. The spacious rec room in the basement features an electric fireplace and multi-colour led lightings, allowing for multi-lighting and entertaining and open concept den area to a potential bedroom and newer 3pcs washroom. This home is situated a family-friendly neighbourhood and convenient to all amenities, parks-schools, hwys, shops and more!!----UPDATES:NEWER KITCHEN,NEWER APPLIANCE,NEWER KIT COUNTERTOP,NEWER KIT BACKSPLASH,NEWER FURANCE/NEWER CAC,NEWER HARDWOOD FLOOR(1ST/2ND FLOORS),NEWER LAMINATE FLOOR(BSMT0,NEWER WASHROOMS(TOTAL 3WASHROOMS),NEWER FOYER FLOOR,NEWER POT LIGHTING,LED LIGHTINGS(BSMT),NEWER ELECTRIC FIREPLACE(BSMT)-----PERFECTLY MOVE-IN CONDITION HOME!!! (id:59911)
Forest Hill Real Estate Inc.
273 Airdrie Road
Toronto, Ontario
Impeccably Renovated Home Move-In Ready with Luxury Upgrades Welcome to a beautifully updated home that combines thoughtful renovations with modern elegance. This meticulously maintained home boasts a host of premium upgrades completed between 2023 and 2025,offering peace of mind and exceptional value to the next proud homeowner. Potential of Adding a 1,300 SqFt. Laneway Suite (Analysis Report Attached). Two Parking Spots In The Back.Recent Upgrades Include: 2025* Stunning high-end bay windows installed in both the main living area and primary bedroom, complete with brand-new exterior insulation outside of the bayview.* Freshly painted throughout, providing a crisp, clean, and modern ambiance.* Elegant brand-new back-splash in the kitchen, paired with a new built-in microwave for added style and function. 2024* Complete basement transformation with full redesign and renovation.* Modern bathroom renovation in the basement, featuring a luxury shower unit, high end tiles, and premium faucets.* Upgraded electrical wiring, switches, and outlets throughout the basement.* New furnace ductwork for improved airflow and efficiency.* Main sewage line replaced and a backwater valve installed, offering enhanced protection against flooding.* All-new insulation and flooring, as well as custom cabinetry in both the basement living area and bathroom. 2023* Expansive deck renovation, now twice the original size, supported by 10 structural footings perfect for entertaining or relaxing outdoors.* Beautifully constructed mudroom addition, seamlessly integrated into the home.* Custom, wall-to-wall built-in cabinetry in the mudroom, offering practical storage and modern design.This home is a rare find, offering a perfect blend of comfort, style,and long-term investment. Every detail has been carefully considered to ensure a move-in-ready experience for the next owner. (id:59911)
Royal LePage Signature Realty
307 - 40 Sylvan Valleyway
Toronto, Ontario
Coveted and tranquil Bedford Glen! Welcome to this fabulous two-storey unique "townhouse-style" condo in the highly demanded Avenue and Lawrence neighbourhood. Enjoy the renovated custom kitchen with marble countertops and stainless-steel appliances along with two updated baths. This lovely suite features bright, light-filled principal rooms accented with crown mouldings and luxury vinyl flooring. The living room opens to a beautiful main floor patio where you can enjoy summer BBQs. As an added bonus, the primary bedroom has a covered balcony where you can enjoy a morning coffee or evening drinks, even in the rain! There is the added convenience of a roomy second-floor laundry room. Enjoy the award-winning gardens complete with lush walkways, bridge, waterfall and koi pond! It's just steps to 24-hour Shoppers, Pusateris, TTC, and a bustling neighbourhood with great restaurants and shops. It feels like a house with none of the work! Don't miss this very special property! (id:59911)
RE/MAX Ultimate Realty Inc.
258 St Clements Avenue
Toronto, Ontario
Absolutely Stunning Home Located On The Most Sought After Block, On A Family Friendly Street In The Allenby School District. Fully Renovated With Top Of The Line Finishings. This Home Offers An Open-Concept Layout Bathed In Natural Light, Hardwood Floors, Family Room Nook & A Cozy Fireplace In The Living Room. Kitchen With Large Breakfast Bar & Walk Out To Patio & Backyard. Main Floor Also Features A Powder Room. Primary & 2nd Bedroom With Walk In Closets. Finished Basement With Entertainment Area, Kitchen, Home Office & 3 Piece Bath. Grounds Professionally Landscaped With Underground Sprinkler System. Rare Attached Garage With Direct Access To House, Large Enough For An SUV. This Is Allenby Living At Its Best Featuring Charm, Space, Storage & An Unbeatable Location Known For Its Top Rated Schools, Parks, Recreation Centres & A Strong Sense Of Community. (id:59911)
Real Estate Homeward
211 Byng Avenue
Toronto, Ontario
**Welcoming To This Luxurious 5+1BR offers an exceptional opportunity with 1 of the biggest-pool sized deep lot in the area, 56.08 x 158.79 Feet & to live 1 of the most desirable location in North York. This Charming residence offers a spacious-airy living space with all principal rooms, Apx 4200 sq ft(1st/2nd floors) + fully finished basement as per mpac--open concept with a full walk-out basement, a beautifully maintained and freshly painted, super bright--south exposure, perfect for enjoying natural light year-round and a well-appointed foyer----ideal for entertainers of living/dining rooms. The Family Size of kitchen and breakfast area is ideal for family daily gathering or parties and a breakfast bar/granite island and a grand breakfast area with a walk-out to a beautiful deck. The family room offers a gas fireplace and overlooking deep backyard and sunny-south exposure. A gorgeous skylight floods the upper floor with natural light, very bright atmosphere. The spacious primary bedroom offers a large-south exposure with lots of windows, 6pcs ensuite and large walk-in closet and skylight. Four additional generously sized bedrooms, abundant of natural light and closets. The finished in a walk-up basement is a fantastic bonus space with limestone marble flooring, pot lights, complete with abar/kitchenette, a bedroom, and an expansive recreation room area. Gorgeous private backyard with interlocking stone and deck. This home perfectly blends comfort, style and convenience to all amenities. (id:59911)
Forest Hill Real Estate Inc.
522 Cummer Avenue
Toronto, Ontario
***Desirable Schools---A.Y Jackson Secondary School and Zion Heights Middle School***Step into a piece of family history with this meticulously-maintained & executive residence has been loved by its owner for 50years, Situated in desirable Bayview and Cummer neighbourhood ----54Ft Frontage and Apx 3200 sq ft living area(1st/2nd floors) + fully finished basement ---- Waiting Your Client Touch ---- This home blends original character with a timeless floor plan & exceptional/rare-potential opportunity, Ideal for multi-unit residential project or potential future rental property(The buyer is to verify the buyer's future-use with a city planner), surrounded by new developments, convenient public transit and key commercial amenities***The main floor offers an enclosed front-porch and large foyer, principal-super large living room with corwn mouldings, combined with a dining room spaciously, overlooking a backyard with a swimming pool. The eat-In kitchen, easy access to a private backyard & large family room with a stone fireplace mantel, making it cozy and warm and relax in the family room, enhanced by a wood veneer paneling---practically-laid main floor laundry room**The primary bedroom is a true retreat, complete with a 4pcs ensuite bathroom, closet. 3 additional bedrooms have a super bright for both functionality. The spacious recreation room features above-grade windows, allowing natural light and wet bar. There is also a space for storage area. (id:59911)
Forest Hill Real Estate Inc.
201 - 76 Aerodrome Crescent
Toronto, Ontario
Welcome to this beautifully maintained, bright, and welcoming 2-bedroom, 2-bathroom condo townhouse all thoughtfully laid out on one convenient level. Boasting an open-concept design, this home seamlessly blends the kitchen, living, and dining areas, creating a perfect space for efficient everyday living. Enjoy the benefits of abundant natural light and plenty of ensuite storage plus an underground parking spot! Tucked within a quiet but extremely convenient Leaside community, this property offers the comfort and privacy of townhouse living with the benefit of little to no maintenance. Just steps away from everything you need: grocery stores, shopping, cafes, parks, and transit. Willet Creek Trail and Sunnybrook park a short walk away allow you to escape the city hustle without getting in your car. Whether you're downsizing, buying your first home, or seeking a smart investment, this home checks all the boxes. (id:59911)
Royal LePage Estate Realty
45 Reiber Crescent
Toronto, Ontario
As sturdy and pristine as the day it was built. A cherished family home cared for by the original owner. Walkout basement perfect for an in-law suite or a separate apartment. Located in a neighbourhood that combines the serenity of nature and the convenience of the city. Within in a stone throw are: trails that travers the Don River; shopping, food, entertainment, and the vibrance of Yonge St; Old Cummer Go Train station; Yonge & Finch subway station. From your front porch, you can practically watch your kids walk to their school at Pineway. When they're more grown, the most top tier schools such as Zion Heights and AY Jackson will provide them the best education there is in the province. Shopping malls by the dozens, all the supermarket brands and arrays of restaurant options. Come check out this amazing property for yourself! (id:59911)
Century 21 Heritage Group Ltd.
318 St Clements Avenue
Toronto, Ontario
Located in the highly sought after Allenby School district, this rare 3+1 bed, 3+1 bath home is a gem for young families. Unique side centre hall allows for a sun-filled living/dining area with stunning floor-to-ceiling windows. It features approx. 2,622 sq. ft. modern renovations throughout w/ wide plank hardwood floors, an elegant glass main entry foyer equipped w/ exterior wall scones and motion detector lights, electronic front door keypad, central heating & cooling controlled wirelessly via Nest. Upstairs features a spacious 4pc ensuite primary bdrm w/ a panoramic south-facing view for a home office and lounging area. Fully finished basement equipped w/ flat-panel radiators offers a spacious recreation area. Professionally landscaped and fully fenced backyard equipped w/ a deck, wooden play structure and shed for extra storage. Licensed widened front yard parking. Walking distance to Eglinton Park, Lytton Sunken Gardens, N. Toronto Community Centre, Avenue LRT, Yonge & Eg subway. An ideal home near daycares, Allenby Jr PS, Glenview Sr PS, St. Clements School, Havergal College. (id:59911)
Royal LePage Signature Realty
89 Scenic Mill Way
Toronto, Ontario
Nestled in one of Toronto's most prestigious neighbourhoods, 89 Scenic Millway offers the perfect blend of luxury and convenience. Surrounded by elite schools, lush parks, and upscale amenities, this beautifully updated multi-level townhouse is truly move-in ready.Step into an expansive living room featuring soaring double-height ceilings and massive windows that flood the space with natural light, creating a breathtaking and inviting atmosphere. A few steps up, the elevated dining room sits beside the kitchen, offering a perfect balance of openness and privacy. Overlooking the living room, this well-positioned space is ideal for intimate dinners or entertaining guests while maintaining a sense of separation.The large, fully upgraded eat-in kitchen with a breakfast area and newer appliances provides ample storage perfect for a passionate chef and even the largest families. Upstairs, three generously sized bedrooms offer comfort and privacy, complemented by a spa-like five-piece bath.The fully finished basement adds valuable living space, offering a versatile recreational area that can be transformed into a children's playroom, a productive home office, or a cozy family retreat.Enjoy a maintenance-free lifestyle with everything taken care of-roof, windows, exterior facade, landscaping, and even snow removal right to your door. Experience the best of Bayview & York Mills in a highly sought-after community where elegance meets effortless living. (id:59911)
Homelife Landmark Realty Inc.
394 Connaught Avenue
Toronto, Ontario
Beautifully Home In Desired Neighbourhood. Large Eat-In Kitchen With Viking Appliances. Main Floor Office With Rich Built-In Wood Cabinets. 5 Bedrooms + Basement Hobby Room + Finished Rec Room. Main Floor Laundry. Teledoor Lets You See Who Is At The Front Door. Wrought Iron Railing, Oak Stairs, Pot Lights Galore! Air Jetted Tub In Ensuite. Separate Covered Entrance to Basement. A Must See Home. (id:59911)
Homelife Golconda Realty Inc.
485 Davisville Avenue
Toronto, Ontario
Welcome to this beautifully appointed detached home, custom-built in 2006, ideally situated on a tree-lined street in the heart of Davisville Village. Designed with families in mind, this 3130 sq' residence offers a spacious, thoughtfully laid-out floor plan with high ceilings and premium finishes throughout. The renovated kitchen is the heart of the home, flowing seamlessly into a bright and inviting main floor family room with a walkout to a large south-facing deck, perfect for outdoor entertaining. Upstairs, you'll find three generously sized bedrooms, including an impressive primary retreat, with vaulted ceilings, that spans the entire back of the home, offering space, privacy, and an abundance of natural light. The finished lower level features high ceilings, a fourth bedroom suite, home gym, recreation room, and dedicated office. Enjoy the outdoors with your very own full-size sport court, perfect for basketball, pickleball, or neighbourhood games. Located in the highly sought-after Maurice Cody School District, and just a short stroll to the shops, cafés, and restaurants of Bayview Avenue, this home offers the perfect blend of convenience, community, and comfort. Don't miss your chance to own a turn-key family home in one of Torontos most desirable neighbourhoods! (id:59911)
Bosley Real Estate Ltd.
20 Nanton Avenue
Toronto, Ontario
Welcome to 20 Nanton Avenue, nestled on a quiet tree-lined street in South Rosedale. This extra-wide semi-detached family home offers almost 2300 square feet of living over 3 levels, with four bedrooms upstairs, a formal living room & an open concept kitchen/ living area overlooking the back garden. Situated in one of Toronto's most coveted neighbourhoods, this residence offers incredible value, in an enviable location with licensed parking for 1 car. Fully renovated in 2007 by the current owners, it has been meticulously maintained since then. Enter into a welcoming foyer with solid wood floors, cloak closet, powder room and formal living room with gas fireplace and bay window. Kitchen boasts full sized gas stove, panelled fridge, and a large marble island, as well as a BBQ on the back deck. You'll be ready for your next culinary adventure and family gathering. The second floor boasts a quiet primary bedroom with walk-out to spacious private deck in the trees, 4 piece bathroom with polished limestone & heated floors, plus large 2nd bedroom/ family room with electric fireplace. The third floor offers 2 additional bedrooms with large built-in closets, ceiling fans, linen closet, 3-piece bathroom with heated floor. Basement offers playroom/ recreation room area, full Miele washer/ dryer, cedar closet, and loads of storage space.20 Nanton Ave is just steps away from prestigious private schools, Branksome Hall and Montcrest, as well as top-rated Rosedale Public School, Rosedale Heights School of the Arts & Jarvis Collegiate Institute. Easy access to the TTC subway ensures you are well connected to all the amenities Toronto has to offer. Ready for immediate occupancy, this lovely property is situated in a family-friendly community that will provide years of comfort and enjoyment. Welcome Home! (id:59911)
Chestnut Park Real Estate Limited
Uph07 - 256 Doris Avenue
Toronto, Ontario
Live Above It All Rare 2-Bedroom Penthouse in Vibrant Midtown Toronto Perched on the 23rd floor, this exceptional penthouse is a hidden treasure boasting sweeping city views and a refined urban lifestyle in one of Toronto's most sought-after neighborhoods. Why You'll Fall in Love: Expansive, Intelligent Layout A spacious and well-designed floor plan that blends comfort with functionality. Unmatched Skyline Views Enjoy breathtaking, unobstructed views of Toronto from every room. Oversized Private Terrace An outdoor oasis high above the city ideal for entertaining, unwinding, or soaking in the skyline. Unbeatable Midtown Location Just steps to top-tier dining, shopping, entertainment, and transit An Incredible Opportunity for Every Buyer: First-Time Buyers: Claim a truly unique home in a prestigious address. Investors & Renovators: Unlock its full potential with your personal touch. End-Users: Move in and enjoy luxury living right away. This penthouse also features brand-new stainless steel appliances, premium underground parking, a locker, and access to top-tier amenities including a fitness center, party room, concierge, visitor parking, and more. The seller is open to all offers. do not miss your chance to own a piece of the sky. Schedule your private tour today! The carpets are actually green. (id:59911)
Harvey Kalles Real Estate Ltd.
176 Melrose Avenue
Toronto, Ontario
Welcome to this stunning family home in Lawrence Park North, perfectly situated within the coveted John Wanless Public School(2 short blocks) and Lawrence Park Collegiate districts. This beautifully renovated residence blends timeless charm with modern upgrades in one of Torontos most sought-after streets and neighbourhoods. Step into a grand entranceway that sets the tone for the elegant design throughout. The bright living and dining rooms feature gleaming hardwood floors, architectural ceilings, and a large bay window that floods the space with natural light. The custom kitchen is a chefs dream with stone countertops, stainless steel appliances, 5-burner gas range, built-in buffet, and a peninsula with seating for three. Enjoy everyday comfort in the expansive family room, complete with custom built-ins, oversized windows, and a walkout to the incredible 150-ft backyard perfect for summer entertaining with a large deck, swing set, and multiple storage sheds. Upstairs offers three generous bedrooms and two full bathrooms, including an oversized primary suite with wall-to-wall built-ins, a Juliet balcony, and a private home office (or potential 4th bedroom) with window and closet. The finished lower level includes a cozy recreation room with gas fireplace, a 2-piece bath, custom mudroom, large laundry room with walk-out to backyard (ideal for a pool), and a bonus room for fitness and or storage. Extras include licensed front pad parking, EV charger, and upgraded electrical. Located on a quiet street with A+ walkability to parks, schools, shops, and TTC. A true gem in Lawrence Park North, one of Toronto's premier family neighbourhoods. This is one you will not want to miss! (id:59911)
RE/MAX Hallmark Realty Ltd.
90 Oakwood Avenue
Toronto, Ontario
A beautifully updated 5+1 bed, 3-bath home blends original character with modern upgrades nestled on tree-line road where WYCHWOOD meets CORSO ITALIA. Features include: extra-wide, 9' ceilings, hardwood floors, wood trim, decorative fireplace and sun-filled open living/dining with French doors to a west-facing backyard. Updated kitchen is open to dining room with stone counters, stainless steel appliances, movable island plus a pantry. The west-exposure backyard is an oasis in the city! Includes a large deck with custom awning, built-in sink, BBQ gas line plus a jungle gym! 2nd floor offers 3 lg bedrooms (one used as family room) with wood fireplace, two cedar lined closets and bay window, a linen closet and renovated 5-pc bath. The 3rd floor reno'd retreat includes skylights, hardwood floors, spacious king-sized primary bedroom with custom built-in closets and vanity/desk, a balcony, 3 piece bath plus charming bright 5th bedroom. Newly reno'd and UNDERPINNED basement with 8' ceilings, polished concrete radiant HEATED FLOORS, large MUDROOM/Storage area, recreation room/GYM, bedroom/TV room, full bath and SIDE DOOR entrance for potential guest/in-law suite. LEGAL PARKING PAD, super efficient gas paired with electric HVAC, HRV. Steps to St. Clair West, TTC, parks, top-rated schools incl. desired MCMURRICH Junior Public! A rare opportunity to own a move-in ready home in a primo and fun Toronto neighbourhood!! (id:59911)
Royal LePage Real Estate Services Ltd.
77 Crimson Millway Way
Toronto, Ontario
Spacious and beautiful move in ready condo townhouse located in the prestigious St. Andrews-Windfields neighbourhood of Toronto in the coveted Harrison PS and York Mills CI. Close to Crescent, TFS, Crestwood, Bayview Glen and 404/401. With over 1,800 sq. ft. of usable living space, this home offers a rare blend of size, style, and location-naturally bright from sunrise to sunset. The main floor features a bright eat-in kitchen, a formal dining room with a walkout to a private balcony offering gorgeous western exposure, and a sun-filled living room with floor-to-ceiling windows that overlook the garden. A convenient 2-piece powder room completes the main level. Upstairs, you'll find three generously sized bedrooms, including a large primary suite with a 2-piece ensuite and double closet, as well as a 4-piece bathroom for the additional bedrooms. All windows were updated with Pella windows (2020) for enhanced energy efficiency and curb appeal. The finished lower level offers a versatile recreation room, a spacious utility/laundry room, and walkout access to the garden ideal for a home office, gym, or additional living space. Throughout the home, you'll find renovated bathrooms, modern lighting, updated fixtures, and contemporary flooring, creating a clean and stylish interior. Additional highlights include a private driveway and garage, garden with a stone patio with western exposure and access to a seasonal outdoor pool within the complex. Monthly maintenance fees cover water, snow removal, professional front and back gardening, parking, offering a low-maintenance, worry-free lifestyle. Set within an incredible, welcoming community where neighbours know each other and friendly hellos are the norm, this is a place where you'll truly feel at home. 77 Crimson Millway is the perfect combination of space, natural light, and easy living in a quiet, well-kept complex. Easy walk to Metro/Shoppers/Bank. (id:59911)
Chestnut Park Real Estate Limited
221 Elmwood Avenue
Toronto, Ontario
Magnificent Custom Residence On A Southern Prime Lot In Highly Coveted Pocket of Willowdale East! This Stylish Home Features: A Timeless and Unique Interior and Exterior Architectural Design! Approx 4,500 Sq.Ft of Elegant Living Space! High-End Millwork, Oak Hardwood Flooring, Coffered Ceiling, Led Potlight, Wainscotting, Wall Units, Juliette Balcony Accent, Full Custom Library, 4+2 Bedrooms and 7 Washrooms (5 Ensuite)! Soaring Ceiling Height, Attractive Open Concept Layout Includes Large Foyer Entrance, Beautiful Staircase, Formal Dining, Huge Living and Family Room, Walk-Out to A Family Sized Deck and Backyard! A Chef-Inspired Kitchen With Granite Countertops, Marble Floor, Pantry, B/I Bars, and State-Of-The-Art Stainless Steel Appliances! Large Breathtaking Master Bedroom with Two W/I Closets, 7-PC Ensuite and Skylight above! Three Other Big Sized Bedrooms with their Own Ensuite! Laundry in 2nd Floor! Sitting Area/Lounge with A Fantastic View for Family Entertaining. Finished Heated Floor W/O Basement Includes 2 Split Bedrooms, Two Full Bath, Own Laundry, Large Sitting Area and Eat-In Kitchen with B/I Benches and Breakfast Table Is A Great Opportunity for Generating Income! Lots of Parking Spots: 3 At the End of Backyard and 4 on the Driveway +2 Double Car Garages! Best Schools: Hollywood P.S, Bayview M.S, Earl Haig S.S! Steps Away From Shops, Parks, TTC, Community Centre & Entertainment! (id:59911)
RE/MAX Realtron Bijan Barati Real Estate
21 Page Avenue
Toronto, Ontario
***An Exceptional Bayview Village Opportunity*** This Stunning Property Is Meticulously Maintained With Thousands Spent In Recent Upgrades. Situated On A Rare Oversized 63 x 120 Ft Fully Fenced & Very Private Lot. Terrific Flow Throughout, Bright & Spacious With Tons Of Natural Light. Hardwood Floors, Gas Fireplace, Updated Eat In Kitchen With Bonus Solarium. Professionally Finished Basement With Oversized Above Grade Windows. Step Outside To A Beautiful Outdoor Space Featuring A Large Custom Two Tiered Deck Crafted From Premium Ipe Decking, A Covered Built In Gas BBQ Kitchen Area, Pergola And Lower Level Interlock Patio Area. Three Outdoor Sheds For Plenty Of Storage, Direct Access From Garage & Much More! Nothing To Do But Move In. This House Is Not To Be Missed... (id:59911)
Royal LePage Signature Realty
14 Windham Drive
Toronto, Ontario
This California Interior Style Custom Home with Approx 5,300 Sq.Ft of Living Space In Heart of Remarkable Bayview Village Embodies A Seamless Blend of Modern Design and Timeless Elegance!This Beauty Features A Functional Unique Open Concept Layout Which Makes It Stand Out From Every Other House You Have Seen! 7" Wide Engineered Hardwood Floor, Led Potlights, Large Sized Windows, Smart Features, High-End Modern Millwork, Stunning Facade with Combination of Brick Veneer,Stucco and Natural Wood! A Huge Loft Style Family Room With Modern Wall Unit Includes Gas Fireplace, and Tall Windows Overlooks The Family Sized Composite Deck With An Automatic Awning Above, A Patio and A Deep Private Oasis Backyard With 127 Wrap Around Cedar Trees!! Sophisticated Sun-Filled 10' Ceiling Living Room Combined With Dining Room and Chef Inspired Kitchen Overlooks Family Room and Pool Sized Landscaped Backyard! Experience A Relaxed Lifestyle In A Luxury Modern Cottage In Heart Of The City!! Grand Foyer with 11 Feet Ceiling, Access to Library, Mudroom, and Garages! The Breathtaking Master Bedroom with Large Windows Includes A Fireplace, Custom-Designed W/I Closet & Skylight Above, Primary 7-Pc Ensuite with Double Rain Shower That Rivals A Luxury Spa! Split 3 Bedrooms: with Own Ensuite & Walk-in Closet Offer Plenty of Space for Family or Guests. Huge Finished Heated Floor Lower Level with 12' Ceiling Height Includes Great Room and Recreation Room With Wetbar, Separate Entrance Through The Side Patio, Home Theatre's Projector and Surround Sound Speakers, Walk-Out Through Your Sweeping Tall Sliding Doors To A 4-Seasons Outdoor HotTub, A Basement with Gym and 3-PC Bathroom, A Space For Sauna! All For Family Entertaining and Private Relaxation! 2 Laundries: Main and Second Floor! *Heated Floor Lower Level* Long Driveway With Poured Concrete and No Side Walk In Front! (id:59911)
RE/MAX Realtron Bijan Barati Real Estate
192 Wilfred Avenue
Toronto, Ontario
***Top-Ranked Schools Zoning------Hollywood PS/Earl Haig SS****Absolutely Gem****Spotless Condition****Stone Facade/Brick Exterior*Unparalleled L-U-X-U-R-Y C/Built On One Of The Deepest Lot In Willowdale East***Approx 3400sq(1st/2nd) + Prof. Finished W/Out Bsmt with Hi-Ceiling and a Private E-L-E-V-A-T-O-R****Meticulously Maintained/Elegant--Timeless Floor Plan----Combination of Elegance and Contemporary****This Home offers a Large Foyer and Open-Concept Living/Dining rooms & Super Bright/Sunny Large Family room and Kitchen/Breakfast area for Your family's ultimate comfort and functionality*Hi/Cfrd/Drpd Cngs & Lots Of Millworks & Built-In Pantry & Bookcase*Woman's Dream with Top-Of-The-Line Appliance*Subzero/Wolf Brand), Large Centre Island and Breakfast Area Combined*** Bsmt W/H-E-A-Ted Flr-Main Flr Lib-Spacious Foyer,Private Elevator 3- levels Top-Ranked School-Hollywood Ps/Earl Haig Ss*Well-Maintained/Super Clean-Bright:Feels Like A Brand-New Hm*Close To Bayview Village Mall,Hwy (id:59911)
Forest Hill Real Estate Inc.
101 Pindar Crescent
Toronto, Ontario
Welcome to 101 Pinder Crescent! This wonderful family home owned by its original owner for over 50 years!! Situated in one of North York's best neighborhoods, this move-in ready 3-bedroom bungalow with a finished basement offers excellent income potential with 3 separate entrances. The main level features beautiful hardwood floors, a spacious family-sized kitchen with a stainless steel fridge, pantry, dining & living area with a walkout to balcony, generously sized bedrooms, and a stunning, modern newer 4-piece bathroom with double vanity & quartz counters. Great lot size of 30.59x132.65 ft, complete with stamped concrete steps, front porch, balcony, walkway & a back patio with a convenient walk-up. Located just steps away from amazing schools, parks, shops, restaurants, banks, TTC, Fairview Mall, major highways including Hwy 401, 404, DVP & so much more! Must see!! (id:59911)
Century 21 Leading Edge Realty Inc.
17 Duncannon Drive
Toronto, Ontario
Located on a sought-after street between Eglinton and Chaplin Crescent, this 2-storey home offers an incredible opportunity to own a generously sized property in one of Toronto's most desirable neighbourhoods. With five bedrooms and five bathrooms, there's plenty of space for a growing family or those in need of extra room to work or relax. The home is filled with natural light throughout, and the top-floor primary retreat includes a private ensuite and treetop views. Originally renovated about 13 years ago, the house has been well cared for and provides a solid foundation for those looking to personalize or update over time. The kitchen features heated floors and a walkout to a lovely backyard, while all bathrooms also offer the comfort of heated floors. The heated driveway and outdoor stairs are an added bonus for winter convenience. Just steps from the Beltline Trail, great schools, shops, and transit, this is a rare opportunity to get into a fantastic neighbourhood and make this bright, spacious home your own. (id:59911)
Forest Hill Real Estate Inc.
613 - 195 Mccaul Street
Toronto, Ontario
Welcome to The Bread Company! Never lived-in, brand new 506SF One Bedroom + Den floor plan, this suite is perfect! Stylish and modern finishes throughout this suite will not disappoint! 9 ceilings, floor-to-ceiling windows, exposed concrete feature walls and ceiling, gas cooking, stainless steel appliances and much more! The location cannot be beat! Steps to the University of Toronto, OCAD, the Dundas streetcar and St. Patrick subway station are right outside your front door! Steps to Baldwin Village, Art Gallery of Ontario, restaurants, bars, and shopping are all just steps away. Enjoy the phenomenal amenities sky lounge, concierge, fitness studio, large outdoor sky park with BBQ, dining and lounge areas. Move in today! (id:59911)
Brad J. Lamb Realty 2016 Inc.

