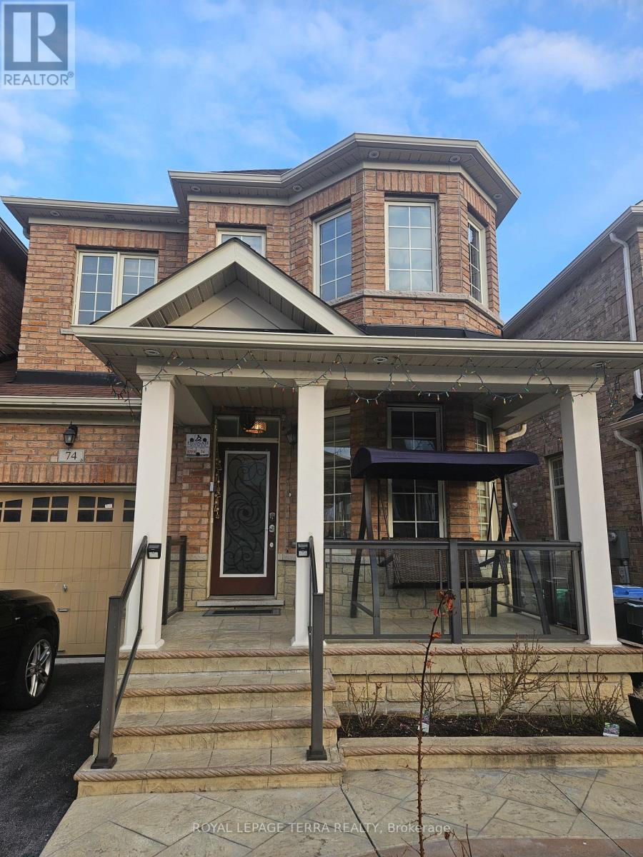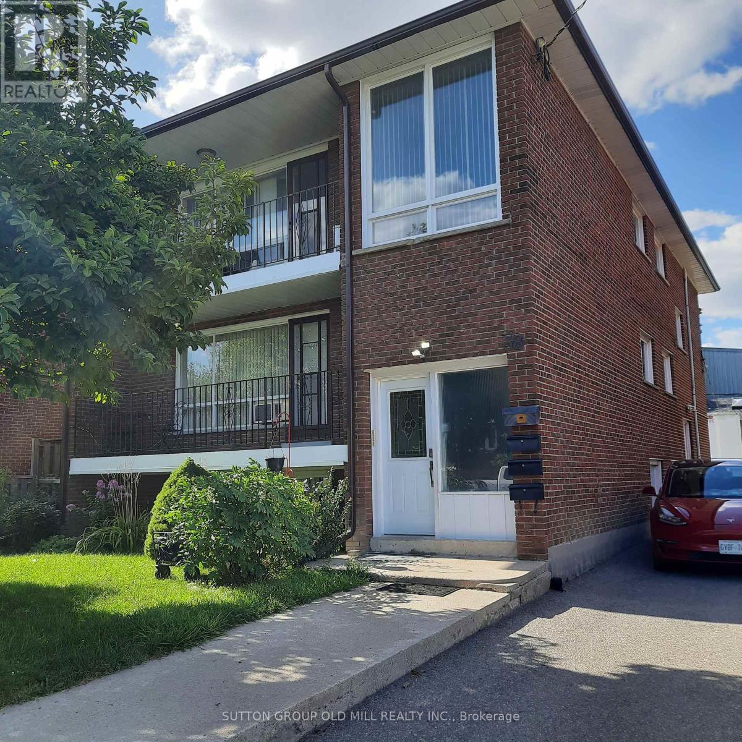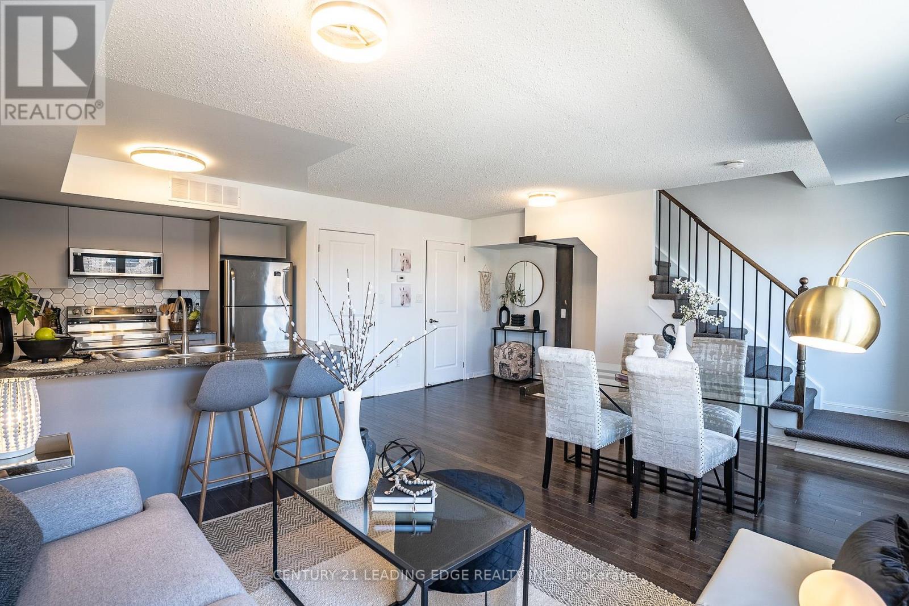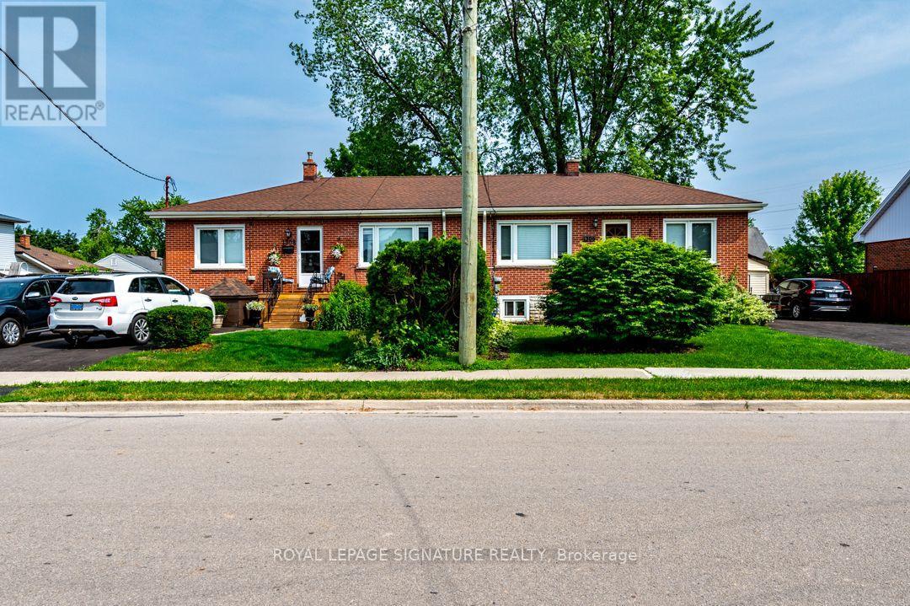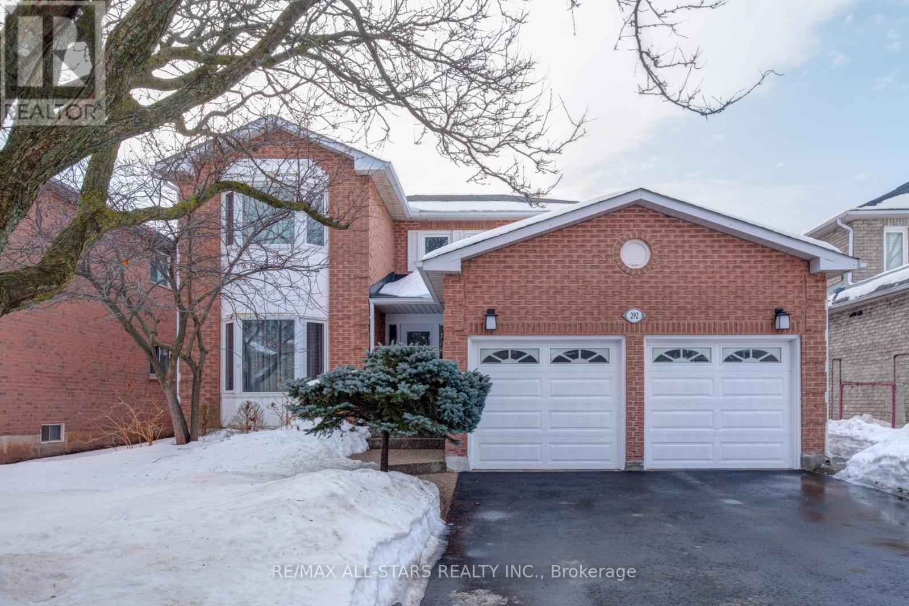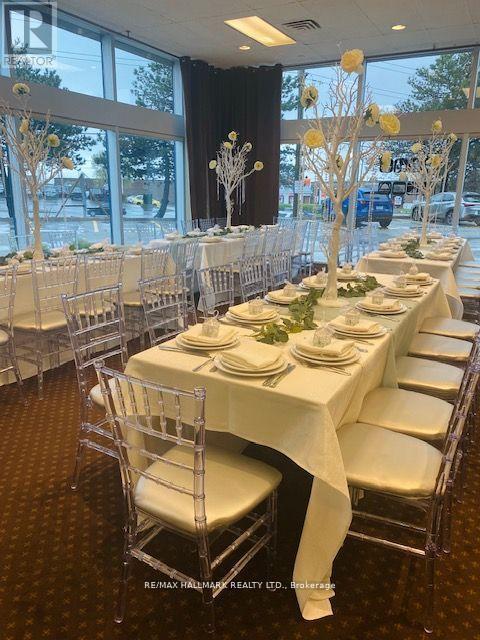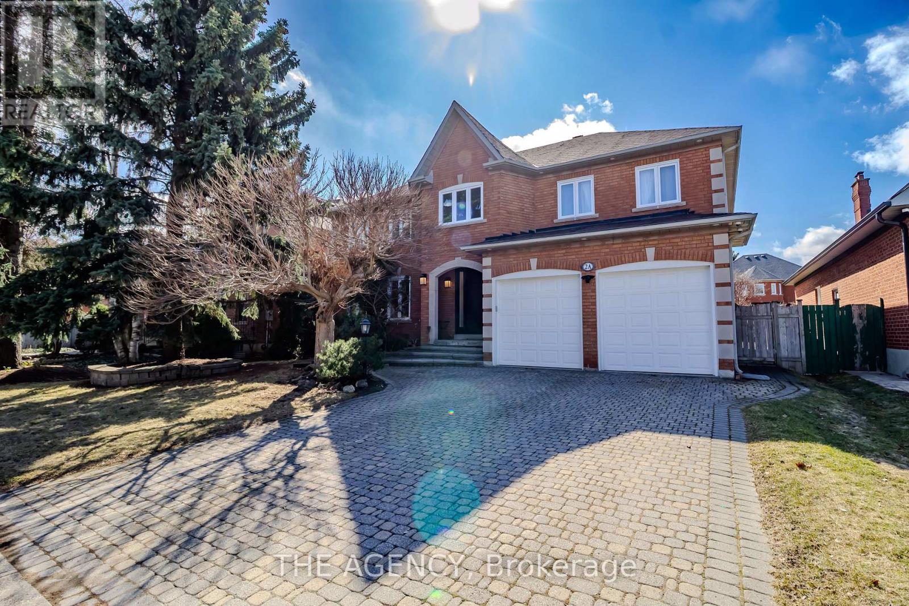74 Allegro Drive
Brampton, Ontario
Gorgeous Community! 3 Bedroom Semi Detached 1920 sq feet, Expensive Stone/Brick, Elevation! 9 Ft Ceiling on Main Floor + 9Ft Ceilings on Upper Floor! Main Home 3 Bedrooms On Upper Level! and Laundry on 2nd floor Ground Floor Full Family Size Kitchen With Porcelain Tiles. Fully Loaded With Upgrades , Custom Kitchen Cabinets And Backsplash. Open Concept Layout In Main Floor. Hardwood Floors On Main! Excellent Location! Exceptional Design. Only garage is linked. (id:54662)
Royal LePage Terra Realty
Lower - 7 Falstaff Avenue
Toronto, Ontario
Spacious Bright Two Bedroom Private Suite Awaits At 7 Falstaff. Carry Your Groceries Easily With A Private Ground Floor Entry Providing You With Convenient Access To Your Home. Expansive Living Space Allows For Your Choice Of Furniture And Design.Brand New Kitchen Appliances Compliment Your Chef At Heart With Extensive Storage Space For Your Pantry Needs. Private Ensuite Laundry And Utility Sink Included. Transit At Your Doorsteps And Local Grocers, Restaurants, and Shops Just Minutes Away. Just Move In And Enjoy! (id:54662)
Royal LePage Signature Realty
309 - 10 Wilby Crescent
Toronto, Ontario
Discover this immaculate 1-bedroom plus den condominium unit situated at Lawrence & Weston Road.This unit offers a spacious open concept layout spanning 694 sq. ft., featuring an open kitchen and a balcony with serene views. The kitchen seamlessly flows into the living area, which enjoys ample natural light from the large balcony doors. The bedroom is generously sized, complete with a double door closet, and adjacent to a 4-piece bathroom. Residents of this condo benefit from enhanced security, a party room, and a rooftop terrace within the building. Located near numerous amenities such as shopping, restaurants, schools, parks, trails, and public transportation, this property presents a prime opportunity. Don't miss out on living in this exceptional condo -- schedule your showing today!! (id:54662)
RE/MAX Escarpment Realty Inc.
3 - 38 Vanevery Street
Toronto, Ontario
Spacious & Bright, this 3-Bedroom Apartment in the Heart of Mimico is waiting for you! Welcome to 38 Vanevery St #3, a stunning, light-filled 3rd floor suite in one of Toronto's most family-friendly neighbourhoods. With windows on all 4 sides & an extra-large living room featuring oversized windows and a walkout to a private, wide balcony, this unit is bathed in natural light all day long. Recently renovated, this home boasts gorgeous wide-plank sandy laminate flooring throughout, a brand-new gourmet kitchen with quartz countertops, a stylish backsplash, & full-size stainless steel appliances. The spacious eat-in kitchen easily accommodates a full dining table, making it perfect for family meals or entertaining.The unit offers 3 large bedrooms, each with generous closets & large windows, plus an oversized foyer with ample storage to keep your space organized. Enjoy the convenience of two separate entrances - one from the front & one from the side.Set in a well-managed & impeccably maintained building, residents also have access to a shared outdoor space with picnic tables. At 1150 sq ft, this property is larger than many of the neighbourhood bungalows. The location is unbeatable:Steps to highly sought-after John English Junior Middle School (premier French immersion); On the bus line to the subway or walk to the streetcar or Mimico GO Station. Enjoy A short stroll to the lake & scenic waterfront trails so relaxing after a long day at work. Close to fantastic shopping, restaurants, & the beloved SanRemo Bakery. More than just a rental- this is a home, in a vibrant neighbourhood, offering an exceptional lifestyle. Don't miss out! Laundry hook-up is available inside unit, ready for your electric washer & dryer (tenant to provide their own). Parking available for an additional fee. Outdoor space in front lawn is shared with other tenants. Side entrance & front entrance available for tenants use. Tenant pays hydro, hot water tank rental + hot water use. (id:54662)
Sutton Group Old Mill Realty Inc.
4474 Full Moon Circle
Mississauga, Ontario
Discover the elegance and comfort of this meticulously maintained 3-bedroom, 3-bathroom detached home, nestled on a prized corner lot in the vibrant heart of Mississauga. Having been cherished by the same owners for nearly three decades, this residence boasts a well-appointed formal living and dining area, alongside a spacious kitchen equipped with abundant cabinet space, a centre island, and a sunlit breakfast nook. The kitchen opens seamlessly into the breakfast area, creating a welcoming space that leads to a walkout to the expansive backyard. Just a few steps up, a separate family room features a large window that bathes the room in natural light, complemented by a cozy fireplace that can remain as a focal point or be transformed into a fourth bedroom. The second level offers three sizeable bedrooms, each with ample storage. The primary suite includes a walk-in closet and an ensuite bathroom, ensuring a private and serene retreat. The second bedroom comes with a closet, while the third bedroom boasts a double closet, providing extra space for storage.The entire home is carpet-free, with elegant hardwood stairs enhancing its charm. A large, fully finished basement extends the living space, ideal for a recreational area, home office, or additional storage. The property includes an attached 1.5-car garage and an extended driveway accommodating up to five vehicles, with no sidewalk to impede parking. Situated in a secure, family-oriented neighbourhood, this home is only moments away from parks, schools, and Square One Shopping Centre. It also offers convenient access to Highways 403, 401, and 410, making it a perfect blend of comfort and convenience. Don't miss out on this exceptional opportunity to call this place your new home. Recent updates include Roof (2020), Fridge & Stove (2023). Furnace heat exchanger (2022), circuit board (2022), and blower (2025), ensuring long-term efficiency. (id:54662)
RE/MAX Professionals Inc.
1187 Stacey Crescent
Milton, Ontario
Welcome to This Brand-new Detached Home, never-lived-in. It offers spacious 4-bedroom, 3-bathroom. Single car garage. 9 ft ceilings on both main and second floor. Smooth ceiling throughout Main floor . Big Windows bring in abundant natural light. Hardwood Floor on Main floor, Upper hallway and Master bedroom. Oak stair case. Gas Fireplace in Family room. Quartz Kitchen counter top, Brand-new high end stainless steel appliances, French door Fridge and over the range microwave. Laundry room on second floor for your convenience with front load washer and dryer . Close to parks, shopping, grocery stores, Milton GO Station, and Highways 401 & 407, Walking distance to both Craig Kielburger Secondary School and Sainte-Anne Catholic Elementary School. Few minutes driving to St. Kateri Tekakwitha Catholic Secondary School and Hawthorne Village Public School. Also, enjoy One Year Free Rogers Ignite Gigabit Internet. (id:54662)
International Realty Firm
Ph1009 - 10 Gibbs Road
Toronto, Ontario
This bright and sun-drenched 2-bedroom penthouse offers modern elegance in a sought-after community with unobstructed views to downtown Toronto and feels extra luxurious with 9' ceilings. Thoughtfully designed with high-end finishes, this four-year-old suite blends style and comfort while providing access to premium amenities. The entrance welcomes you with sleek vinyl flooring, a double sliding-door closet, and a laundry room with a stacked washer and dryer. The open-concept kitchen features stainless steel appliances, an undermount sink, under cabinet lighting, a subway tile backsplash and a pantry for extra storage. The adjacent eating area flows into the living room, where floor-to-ceiling windows and sliding doors lead to a private balcony to enjoy the unobstructed city views. The primary bedroom offers a walk-in closet and floor to ceiling windows that fill the space with natural light, while the ensuite bathroom boasts a glass-enclosed shower. The second bedroom features a mirrored double-door closet and a bright window flooding the room with natural light, making it ideal for guests or a home office. A stylish four-piece main bathroom completes the layout. Residents enjoy a gym, sauna, yoga room, outdoor pool, landscaped terraces, a party room, library and a children's playroom. A shuttle to Kipling Subway Station and quick highway access ensure effortless commuting. With one parking space and a thoughtfully designed interior, this penthouse delivers a sophisticated lifestyle. The ultimate bonus for pet owners is the dog wash station to keep Fido clean and happy. (id:54662)
Keller Williams Real Estate Associates
1722 Princelea Place
Mississauga, Ontario
Beautifully maintained, spacious home in a highly desirable, family-friendly neighborhood. Secondary suite possibilities!!! Boasting an exceptional layout, this home is perfect for entertaining and everyday living. The elegant living and dining areas offer ample space for hosting, while the family-sized kitchen features quartz countertops, an abundance of counter space, and a bright breakfast area ideal for family meals.The main floor family room exudes warmth with a charming brick fireplace and gleaming wood floors. Upstairs, the primary bedroom impresses with its generous closet space, pristine wood floors, and a renovated ensuite bath. Two additional large bedrooms, also with wood floors and oversized windows, provide comfort and style. The updated main bathroom features a newer vanity with quartz countertops.The fully finished basement adds tremendous value, showcasing brand-new porcelain tiles, a spacious second kitchen, bed, and large laundry area with ample storage offering the perfect setup for a secondary unit or in-law suite. Situated on a premium corner lot, this home boasts a fenced yard, new concrete patio surrounding the house, and parking for four vehicles. Conveniently located within walking distance to schools, parks, shops, and churches, and just minutes from the GO Train and major highways. Move-in ready with numerous upgrades throughout this is the perfect home for your family! (id:54662)
Home Realty Quest Corporation
21 Acorn Avenue
Toronto, Ontario
LOCATION, LOCATION, LOCATION! This immaculate and well-loved bungalow offers an incredible opportunity in a highly desirable area. Boasting a prime location near amenities, public transportation, and major highways, this home features a basement nanny suite with a separate entrance, two kitchens, a detached garage, bright and sunny exposure, and a beautifully landscaped backyard a true gardeners delight! Stroll to restaurants, cafes, shops, transportation and amenities! Beyond its charming features, this property holds exciting REDEVELOPMENT POTENTIAL in a neighborhood transitioning to multi-million-dollar homes OR it can be CONVERTED INTO TWO RENTAL UNITS. Situated near the Kipling Transportation Hub and the new Etobicoke Civic Centre and Community Recreation Facility, the area is experiencing significant growth, further driving demand and potential property value appreciation. Whether you're a homeowner looking for a move-in-ready gem or an investor seeking prime real estate, this is an opportunity you dont want to miss! (id:54662)
Sutton Group - Summit Realty Inc.
7 Elderidge Avenue
Toronto, Ontario
Stunning family residence located in the highly desirable Sunnylea community on a premium 54 foot wide lot. This home boasts 3+2 bedrooms and offers more than 3,300 square feet of comfortable living space. On the upper level, you'll discover a generous primary suite featuring a spacious walk-through closet and an ensuite bathroom, along with two additional well-sized bedrooms, a large five-piece main bathroom, separate laundry room and a bright den that can easily be transformed into an extra bedroom. The main floor showcases a living room with a bay window and a cozy gas fireplace, a dining area, and separate den and office spaces that could serve as additional bedrooms. The inviting kitchen overlooks a picturesque backyard retreat, perfect for outdoor entertaining, complete with a built-in gas barbecue and countertop/bar space. The roomy basement is equipped with a full bathroom, a wet bar, a recreation room with another gas fireplace, a gym/office, and two ample storage rooms. The private backyard paradise, designed and constructed by Solda Pools, features a saltwater pool with fountain, safety cover and an integrated hot tub for year-round enjoyment, along with an irrigation system, lighting, cedar pool shed, custom tool shed with built-in stainless cupboards/work benches and beautifully crafted exposed aggregate walkways and driveway. Less than 15 minute drive to downtown, steps to top rated schools, TTC, the Kingsway restaurants and all amenities on Bloor St. (id:54662)
RE/MAX Professionals Inc.
102 - 2556 Argyle Road
Mississauga, Ontario
Location!!!Close To All Amenities, Convenient Ground Floor. Spacious & Bright 3 Bedroom, 2 Bathroom Corner Unit W/Ensuite, Full Size Laundry, Eat In Kitchen, Large Living Room W/Pot Lights, Dining Room W/O To Large Balcony. whole property carpet free, Well maintained. Gym, Sauna, Outdoor Pool & Private Treed Park W/Tennis Court, Bbq & Children's Play Area. (id:54662)
Homelife Landmark Realty Inc.
202 - 15 Foundry Avenue
Toronto, Ontario
Step inside this stylish upper-level stacked townhome in the vibrant Davenport Village, offering west facing park views and gorgeous sunset skies. Move-in ready and inviting with fresh paint throughout and a newly installed entryway carpet, along with upgraded light fixtures. The bright, open-concept main floor features a spacious living and dining area, along with a new kitchen boasting granite countertops and brand new stainless steel Samsung appliances (microwave, stove/oven, dishwasher, 2025). The primary bedroom includes a large walk-in closet, while the expansive upstairs loft is perfect for a home office or guest bedroom, and opens onto an oversized terrace complete with patio furniture and a BBQ ideal for enjoying golden-hour sunsets and outdoor entertaining. Located in a highly sought-after neighbourhood, your new home is just steps from Balzacs Coffee, Century Park Tavern, and the West Toronto Railpath. It's also minutes to Dufferin Mall, the subway, GO Transit, and schools, with easy access to downtown Toronto. Complete with underground parking and a locker, this is urban living at its best. (id:54662)
Century 21 Leading Edge Realty Inc.
27 Lippa Drive
Caledon, Ontario
** 2 Legal Rentable Basement Apartments, Each with Separate Entrance (Permit Approved) ** 4280 Sqft Living space (As per MPAC 2940 Finished above Ground+1340 Unfinished in BSMT) **. Approx. 150K in upgrades ** 10 Ft ceiling on 1st floor, 9 Ft ceiling on 2nd floor & 9 Ft ceiling on BSMT **Smooth ceilings all over ** 8 Ft high all doors **8 Ft double door entry **200 Amps Electrical Panel **Under 7-Year Tarion Warranty. Main Floor: 4 bedrooms & 3.5 washrooms. Located in a premium neighborhood. Close to Hwy 410, HWY 413 coming soon just north of it., upgraded hardwood floors, upgraded modern kitchen with S/S appliances, Marble countertops, center island, 2nd Fl Laundry. Spacious family room w/fireplace, oak staircase with iron pickets. 2nd floor with 4 large bedrooms & 3 full baths. Primary bedroom with5 piece ensuite including glass rain shower & stunning freestanding soaker tub & walk-in closets. All bedrooms come with their own private bathrooms! Fantastic Opportunity! (id:54662)
RE/MAX Gold Realty Inc.
1306 Leighland Road
Burlington, Ontario
Two Semi-Detached Bungalows For Sale! Huge 100 Foot Frontage Allows For an Investor to Hold it for Future Redevelopment/Top-up While Renting out Four Units. Also Great for an End-User to Live in One Apartment with Private Laundry and Rent out the Other Three with Shared Laundry! All Four Apartments are Currently Rented Month-to-Month. Both Main Floor Apartments are Approx 850 Square Feet, Have 2 Bedrooms & 2-Car Parking. One of the Lower Level Suites is a One Bedroom While the Other is a 1+1 and Both Have Parking! Features Flooring and Kitchen Updates Done in 2019. Amazing Location Mins from Burlington GO, Highways, Shopping & Amenities. Rare Find! (id:54662)
Royal LePage Signature Realty
97 Rexway Drive
Halton Hills, Ontario
This charming 3+1 bed, 2-bath home with incredible curb appeal in a sought-after Georgetown neighborhood. The landscaped front yard, mature trees, interlock driveway, and inviting entry set the stage.The bright main level features hardwood floors, an open living/dining area, and a renovated kitchen with granite counters, crown molding, pot lights, under-cabinet lighting, and stainless steel appliances. A few steps down, the family room with custom bar built-ins and backyard walkout adds extra living space.The upper level offers three bedrooms and an updated 4-piece bath with a modern vanity. A main-floor office/4th bedroom adds flexibility.The backyard oasis boasts an inground pool (maintained by Cannonball Pools), interlock patio, gazebo, custom planters, and new artificial turf (2024).A finished basement, side door entry, and double-car garage with newer concrete flooring and high ceilings complete the home. Close to parks, schools, shopping, and transit! (id:54662)
Revel Realty Inc.
98 Everingham Circle
Brampton, Ontario
Welcome to this spacious house featuring a LEGAL BASEMENT APARTMENT with a separate entrance, Potential of generating Approximately $2500/monthly income. This spotless, well-kept, and gorgeous4+3 bedroom semi-detached home in Brampton's sought-after area offers 3+2 Washrooms and 9-ft high ceilings on the main floor. Enjoy a cozy family room with a fireplace and the convenience of being within walking distance to public middle and high schools. With proximity to the 410 Hwy and public transport, this home is perfectly located. The professionally landscaped yard with concrete areas adds to its appeal. Additionally, the home is equipped with security cameras for added peace of mind. Other highlights include main floor laundry, a door connecting the home to the garage, a door bell with a camera, and much more. New roof shingles 2024, New tankless water heater, Don't miss this incredible opportunity! (id:54662)
RE/MAX Gold Realty Inc.
292 Callaghan Crescent
Oakville, Ontario
Gorgeous gem in sought after River Oaks - Wonderful 4 Bedroom home on a quiet street. Bright open layout with large principle rooms - approx. 2,400 sq. ft. of functional space, hardwood floors, crown molding, wood burning fireplace, beautiful large kitchen/breakfast area, Marana cabinets, stunning private backyard - Great for BBQing & entertaining friends. Main floor Laundry direct access to garage + side entrance. Large professionally finished basement. open concept - rec room, kitchen, 3 pc bath, separate bedroom, cold room, cantina - potential in-law suite. **Sun, April 6th , 2025- open house 2-4pm** (id:54662)
RE/MAX All-Stars Realty Inc.
1321 Monks Passage
Oakville, Ontario
Luxurious and Renovated 5 Bedrooms + Main Floor Office 3.5 Baths in Prestigious Glen Abbey! This stunning Mattamy 'Yorkshire' model features 3,791 sqft plus an additional 1,200 sqft of finished basement space. Fully transformed and meticulously maintained gem in the top-ranked Abbey Park High School district. Gorgeous dark hardwood floors flow throughout the main and upper levels. smooth ceiling and pot lights thru out main floor. The beautifully renovated dream kitchen boasts solid maple cabinets, gas stove, quartz countertops, breakfast bar, walk-in pantry and chef's desk with with illuminated display cabinets. Gorgeous family room with bow window, wainscoting,limestone fronted fireplace. convenient office on main floor with double door entry. a grand Scarlett O'Hara staircase illuminated by a large skylight leads to the upper floor, where you'll find 5 bedrooms and 3 full bathrooms. The massive primary suite includes a renovated bathroom with a free-standing bathtub, frameless glass shower, double sinks, and a massive walk-in closet. An adjoining bedroom which is open to master bedroom offers flexible and convenient space as a nursery, media room, or second office. renovated Jack-and-Jill bathroom with 2nd skylight.The finished basement, featuring brand-new vinyl flooring, is perfect for entertainment with dedicated game, media w/ gas fireplace and exercise rooms. over 530sf unfinished storage room for all your stuff. entire house is freshly painted. Escape to your private summer retreat, featuring a refreshing 18'x36' pool with new pool heater and pump(23) and a deep diving end, an interlocking patio, a charming muskoka rock garden, and fruit trees and bushes including Raspberry, Prune and Peach. **EXTRAS** freshly painted(24),bsmt vinyl flooring(24),renewed kit.(24),W/D(23), pool pump(23),pool heater(23),Attic insulation(22), flooring & three bathrooms (16), Windows14, Roof 12, Pool Rebuilt13, Furnace W Hepa Filter 00/10, Ac 05. (id:54662)
Real One Realty Inc.
13 Taylor Drive
Barrie, Ontario
Welcome to 13 Taylor Drive, a charming bungalow nestled in a friendly, family-oriented neighborhood in southeast Barrie. This well-maintained home is conveniently located near parks, schools, and all essential amenities, making it an ideal choice for families and those seeking easy access to everything the city has to offer. Step inside to discover a thoughtfully designed layout featuring two spacious bedrooms on the main floor, including a versatile office that can easily be transformed into a third bedroom. The open-concept living, dining, and kitchen area creates a bright and airy atmosphere, perfect for both everyday living and entertaining. The main entrance to the home offers easy in-law suite potential with the fully finished basement that adds valuable extra living space, including a cozy rec room, an additional bedroom, and a three-piece bathroom, offering plenty of room for family members or guests to enjoy their own privacy. Outside, the large, fully fenced backyard provides an ideal setting for outdoor activities, gardening, or simply relaxing in the sun, offering endless possibilities for summer fun and entertaining.With its excellent location, generous living space, and great potential, this is a fantastic opportunity to make this house your homejust waiting for your personal touch. Don't miss the chance to see it for yourself. Roof 2013 w/50 year warranty. (id:54662)
Royal LePage First Contact Realty
24b Bernick Drive
Barrie, Ontario
STUNNING SEMI-DETACHED HOME IN A PRIME LOCATION BOASTING ABUNDANT MODERN UPGRADES! Welcome to 24B Bernick Drive. Nestled in a serene and convenient neighbourhood, this charming semi-detached back split offers comfort and convenience. Step inside to find a beautiful kitchen with white cabinets and crown moulding, complemented by a living and dining room featuring neutral paint tones and stunning flooring. The upper level boasts three cozy bedrooms and a four-piece bathroom, while the finished walk-up basement offers a versatile rec room, convenient two-piece bathroom, and laundry room. Energy-efficient features include a Google Nest thermostat and professionally cleaned ducts, ensuring optimal temperature control and indoor air quality. Outside, a new backyard shed, deck, and fence on one side provide the perfect outdoor retreat, while a stunning retaining wall adds visual appeal. Upgrades abound, including two new doors and five windows, a renovated full bath with a soaker tub, updated electrical, water softener, upgraded roof vents, tesla charger, and premium laminate floors. New lights and new stainless steel appliances enhance the modern aesthetic. Located across from a park and close to the hospital, this home offers tranquillity and convenience, with easy access to the highway for streamlined commuting. Don't miss out on this exceptionally modernized #HomeToStay! (id:54662)
RE/MAX Hallmark Peggy Hill Group Realty
101 - 3700 Steeles Avenue W
Vaughan, Ontario
Location, Location, Location, On a very high traffic street Surrounded by commercial and industrial areas. Serve breakfast, lunch and dinner. Well established restaurant of (3124sq.f.) that can host (101) persons for small gatherings (baptisms, engagements, bar mitzvahs .....etc),. Has LLBO and the kitchen can accommodate many styles of cooking. Rent is ($5085.00) per month including Hydro and Water. Lease is till May 2026 with an option of (5) years. Side entrance for additional working hours. Large parking area. (id:54662)
RE/MAX Hallmark Realty Ltd.
2308 - 225 Commerce Street
Vaughan, Ontario
Welcome To This Stunning Brand New 1 Bedroom + Den & 2 Bath Unit In The Iconic Festival CondoTower -A, Located In The Heart Of Vaughan Metropolitan Centre. Spacious & Bright, Open-Concept Layout With High Ceilings And Floor-To-Ceiling Large Windows That Allow The Unit Filled With Natural Light And Stunning View. Luxury Kitchen With Backsplash & Top Of The Line European Appliances With Integrated Fridge Freezer, Dishwasher, High End Finishes Add To Its Elegance.Festival Condos By The Award-Winning Menkes Is Ideally Situated Just Steps From The VMC subway, 1 Minute From Highway 400 And Surrounded By Top Notch Amenities Like Cineplex, Costco, IKEA, Dave & Busters, Fine Dining, and Nightlife. With Canada's Wonderland and Vaughan Mills Nearby, This Location Offers Unmatched Convenience. (id:54662)
Newgen Realty Experts
Bsmt - 334 Amelia Street
Newmarket, Ontario
Welcome to 334 Amelia Street, Newmarket! This Bright and spacious 2 Bedroom walkout basement offers privacy and convenience with a private back yard. Beautiful trees, fenced and large updated windows allow for plenty of natural light. Very cozy and very spacious. Separate laundry and separate entrance . Very well maintained home. Move in now, at quiet family, friendly neighbourhood. Private shade in the backyard. (id:54662)
Century 21 Heritage Group Ltd.
2a Chiltern Hill
Richmond Hill, Ontario
Luxury living in prestigious Bayview Hill, Richmond Hill. This stunning, fully renovated home boasts over $650,000 in upgrades, offering just shy of 3,500 sq. ft. of sophisticated living space. Featuring 4+1 bedrooms and 4.5 bathrooms, including a nanny or in-law suite with ensuite on the main floor, this home is designed for both comfort and elegance. The custom chefs kitchen is a true masterpiece with over $120,000 invested, featuring a 10-ft quartz island, built-in Monogram appliances, and a Bosch espresso machine. The open-concept main floor is enhanced by curved oak stairs, engineered hardwood, and designer finishes throughout. The primary bedroom is a retreat with a spa-like ensuite featuring heated flooring, a custom tub, smart toilet, and rainfall shower. Smart home integration allows control of lighting, security cameras, garage doors, and the main entry through Alexa or Google Home. The home is filled with natural light through three oversized sliding doors and features an expansive electric fireplace and custom accent walls. Additional highlights include 100+ LED pot lights, brand new windows installed in September 2023, Wi-Fi-controlled garage doors, and a Ring security system. A rare opportunity to own a luxury home in an ultra-affluent community. (id:54662)
The Agency
