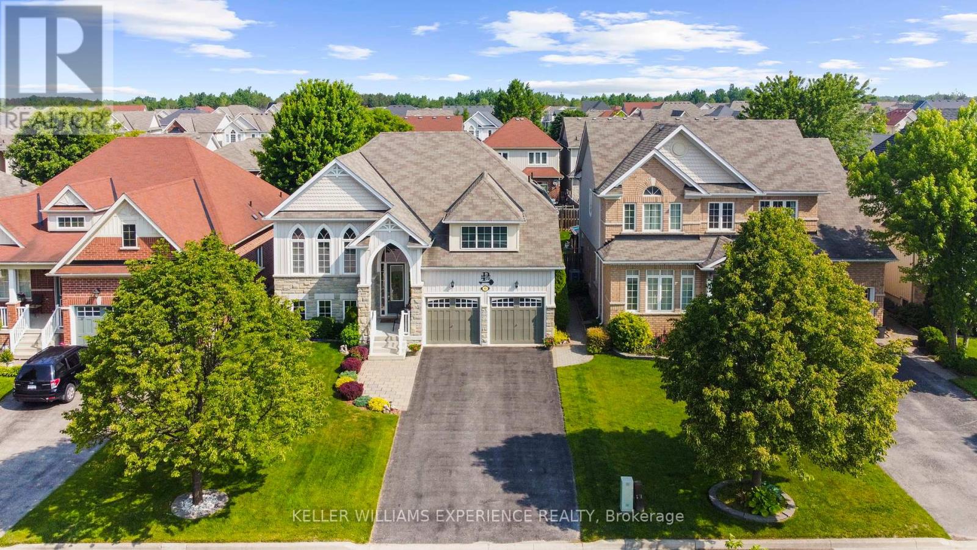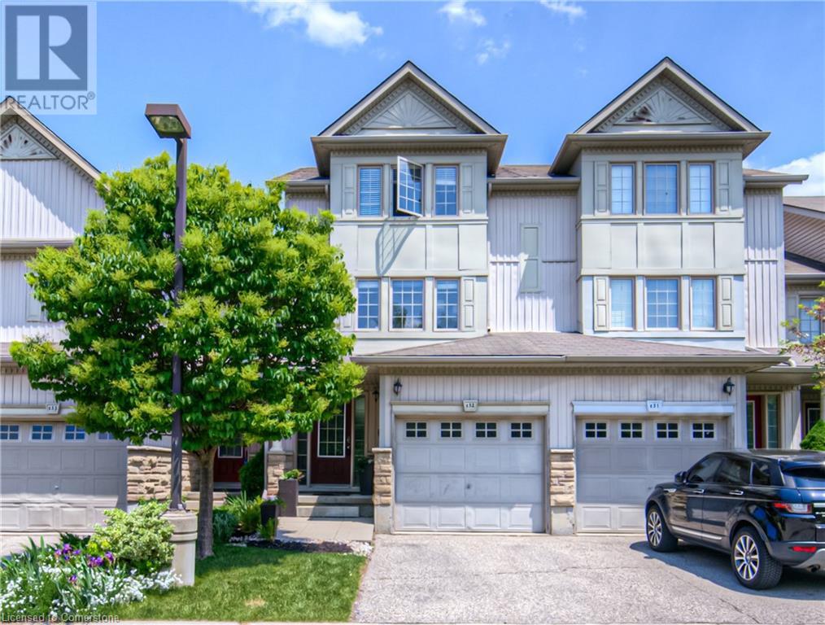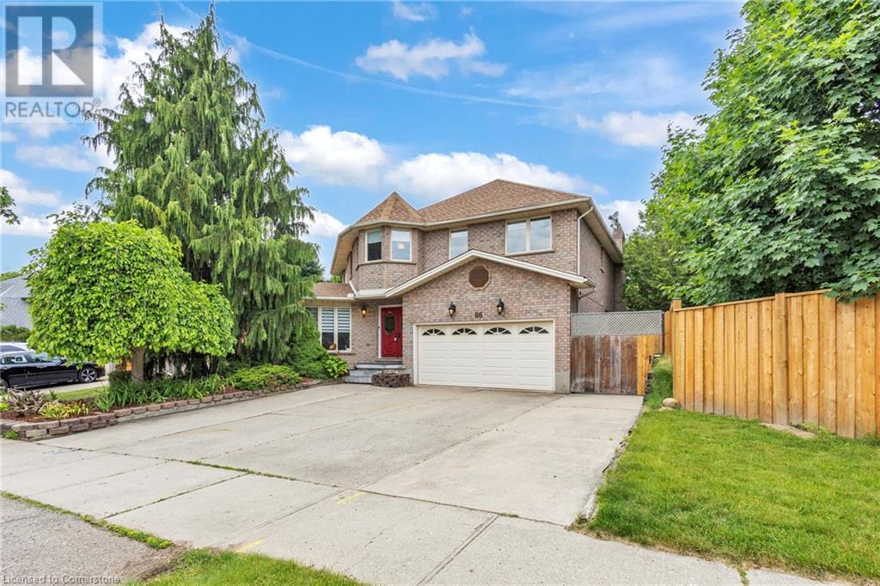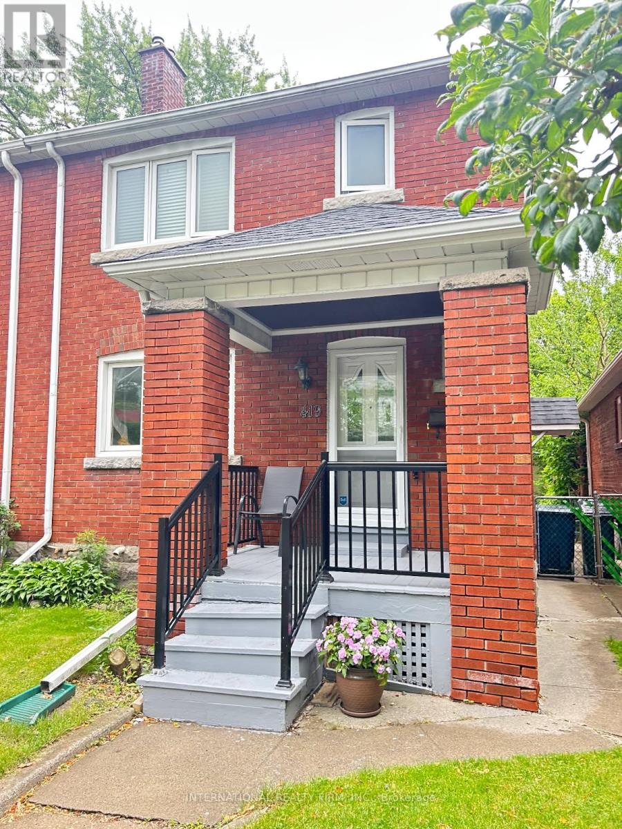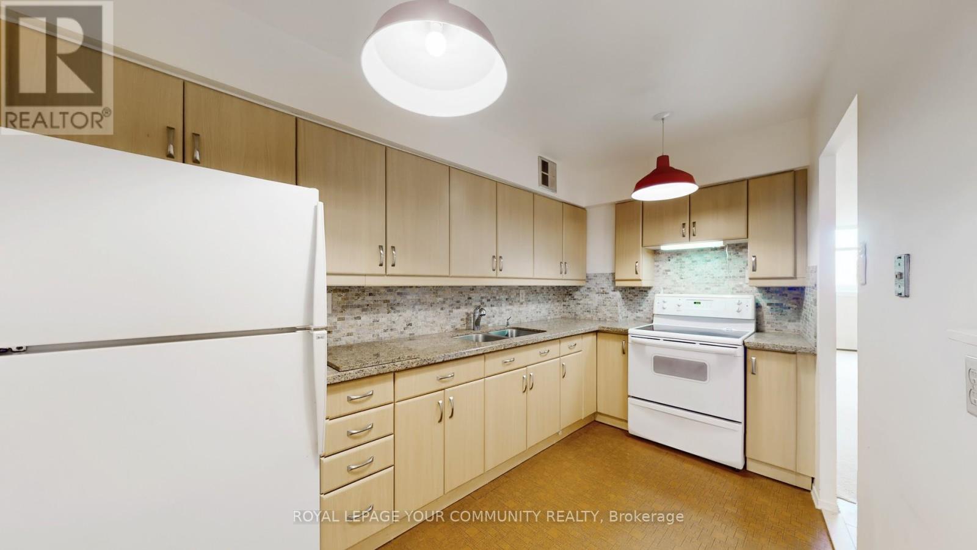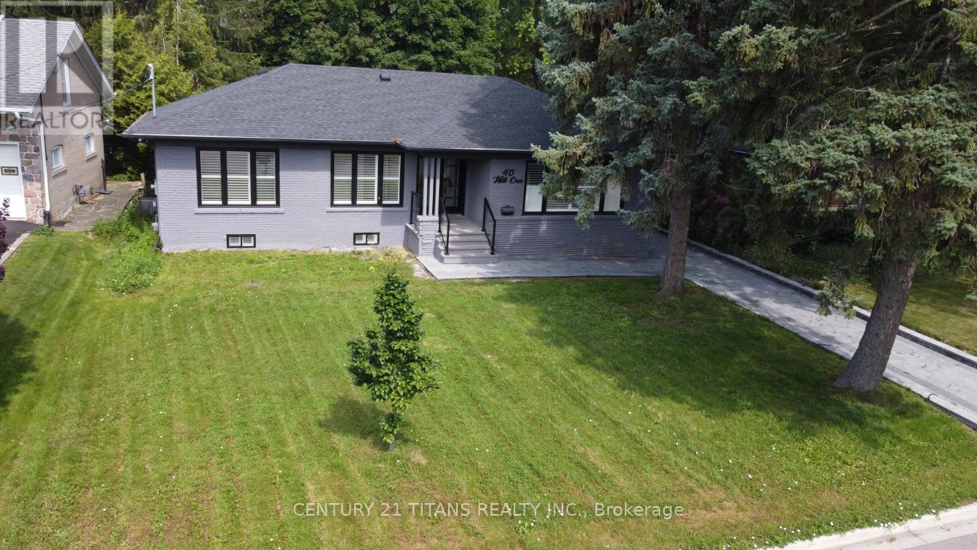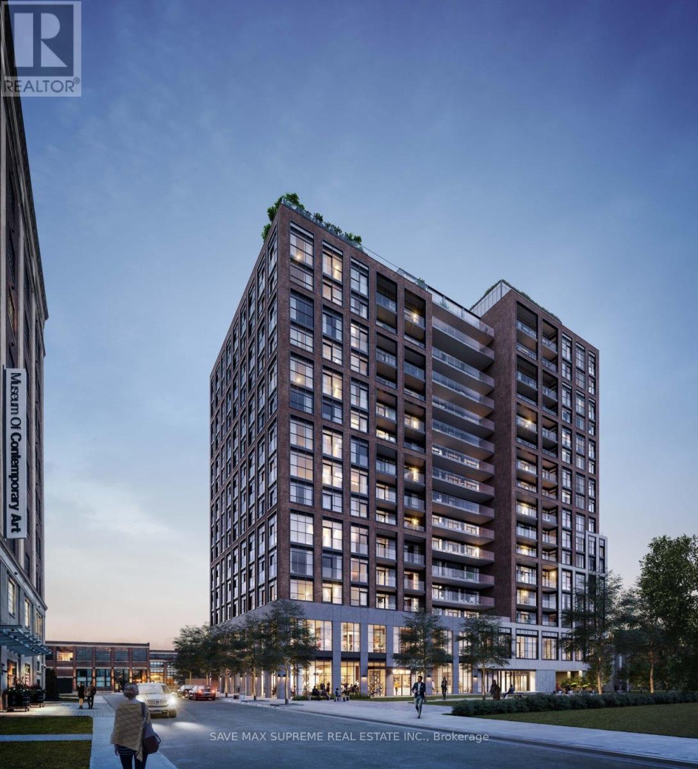40 Collier Crescent
Essa, Ontario
Welcome to 40 Collier Crescent - a pristine, move-in ready family home lovingly maintained by the original owners. This beautifully finished bungalow offers an open-concept layout filled with natural light from large windows throughout. The main level features gleaming hardwood floors and a seamless flow between the living and dining rooms, and a cozy family room with a gas fireplace that overlooks the eat-in kitchen. Step outside from the kitchen to a covered deck and a fully fenced backyard, perfect for year-round entertaining. Two generously sized bedrooms on the main level include a spacious primary retreat with a walk-in closet and private ensuite. The fully finished lower level expands your living space with a massive rec room, two additional bedrooms ideal for guests or extended family, a 3 pc bathroom and plenty of space for storage. The manicured front and back yards are a true highlight, complete with a patio area and an above-ground pool for summer fun. This home is the perfect blend of comfort, space, and pride of ownership -dont miss your opportunity to make it yours! (id:59911)
Keller Williams Experience Realty
231 Ridge Road
Aurora, Ontario
Picturesque privacy on 3.1 Acres at the end of an exclusive sought after court in demand 'southwest' aurora just 3 minutes to shopping, 7 minutes to hwy 404, 12 minutes to hwy 400! Easy driving distance to St. Andrew's College, St. Anne's College, Vilanova Secondary School, and Country Day School! Well cared for 3105 SF manor home featuring large principal room sizes and spectacular view over scenic lot! 'Massive" living room/family room combination with hardwood floors and stone wood burning fireplace! Separate formal dining! Big 'eat-in' ceramic kitchen with den area and family sized breakfast area with walkout to oversized composite deck overlooking ravine and pool-sized rear yard! Spacious primary bedroom with sitting area, vanity area, inviting 4pc ensuite bath, and his/hers walkin closets. Large secondary bedrooms too! 2nd floor laundry! Bright professionally finished walkout lower level with huge games room - rec room combination with wet bar and stone gas fireplace, sauna and 3pc bath too! Lower level 3rd car garage and separate rear detached garage for car enthusiasts or gardener! (id:59911)
The Lind Realty Team Inc.
64 Hagan Avenue
Guelph, Ontario
Beautifully decorated in warm, earthy colors in hues of gray! Decorated right from the pages of 'Homes and Gardens,' you can almost smell the apple pie baking in this kitchen. For the chef in your family, this home features a modern kitchen with timeless cabinetry in shades of soft white, high-end stainless-steel appliances, fridge, extravagant chef's stove, dishwasher, and range hood. The dining area features walk-out patio doors to a spectacular deck, great for those weekend BBQs! Gorgeous living room features hardwood flooring, and a one-of-a-kind accent wall that's 100-year-old refinished barn board! Main-floor laundry room with high-end washer and dryer!! The lower-level family room has been professionally finished , awaits your choice of finishes and is the perfect spot for family gatherings or relaxing evenings! Fully fenced backyard with plenty of space for the kids to play! Just for Dad, we feature an oversized garage plus 4-car parking! Prime Location, 'Grange Hill East' Shows AAA! (id:59911)
RE/MAX Solid Gold Realty (Ii) Ltd.
85 Bankside Drive Unit# E32
Kitchener, Ontario
Beautifully maintained and thoughtfully updated, this 3-bedroom, 2-bath executive townhouse offers exceptional value with low monthly fees and incredible living space - including a finished basement with full-height ceilings, large windows, and a 3-piece rough-in, plus a bonus lower level for all your storage needs. Step into a bright, functional eat-in kitchen featuring an island with breakfast bar, generous cabinetry, gorgeous marble backsplash, and high-end stainless steel appliances. From here, walk out to a private deck and fenced backyard—ideal for outdoor dining, kids’ playtime, or relaxed evenings with friends. Upstairs, unwind in the elegant family room with soaring ceilings and large windows. The primary bedroom boasts vaulted ceilings and a spacious walk-in closet. Two additional well-sized bedrooms and a 4-piece bathroom complete the upper level. This home has seen a number of recent updates, including luxury vinyl flooring installed in 2022, all new staircases completed in 2024, and a roof replacement in 2024. A new dishwasher and water softener were added in 2025, and the central air and softener system were updated in 2019. For added convenience, enjoy main floor laundry, a handy powder room, a single-car garage with a newer opener, and additional parking on the driveway. Located in a quiet, well-kept community, this property offers access to scenic walking and biking trails, and is just a short walk to top-rated schools, playgrounds, a library, pool, and community centre. You're also minutes from shopping, public transit, and enjoy quick connections to the expressway and the highway. Don’t miss your chance to make this beautiful home yours- book your showing today! (id:59911)
Keller Williams Innovation Realty
9 - 1870 Altona Road
Pickering, Ontario
MOVE IN READY!! This stunning corner-unit townhouse is bathed in natural light and overlooks a serene forest and conservation area. Just under 1650 square feet, this property features 3 spacious bedrooms and 3 bathrooms, an open-concept kitchen seamlessly connected to the spacious living and dining areas, highlighted by large, picturesque windows that bring the outdoors in. Enjoy 9-foot smooth ceilings on the main floor and stainless steel appliances. With an attached garage you'll have direct access into your home with tandem parking-accommodating two cars, depending on size. On the second floor you'll find the laundry area as well as a balcony off one of the two bedrooms. The third level is dedicated to a private primary suite, complete with an ensuite bathroom and a walkout to a terrace perfect for entertaining and breathtaking views. This home is a perfect blend of comfort, style, and natural beauty offering a peaceful retreat while still being conveniently located. Enjoy the convenience of having everything you need close by. Park in the visitors lot and take a short stroll to the on-site children's playground perfect for families. Just steps from your door, you'll find the Altona Medical Centre - Family & Walk in Clinic, pharmacy, and dental office, offering essential services right next door. Directly across the street lies a stunning conservation area with peaceful walking trails. Bordering Scarborough, this location offers easy access to all major highways, public transit, the Pickering GO Station, Toronto Zoo, Pickering Town Centre, and a wide range of grocery stores and restaurants. Families will also appreciate the nearby educational options, including Montessori schools and both Public and Catholic schools all within close reach. (id:59911)
Royal LePage Your Community Realty
86 Corfield Drive
Kitchener, Ontario
Welcome to 86 Corfield Drive, a beautifully updated executive-style home located in the highly desirable Idlewood neighborhood. This spacious residence offers 4 bedrooms on the upper level and 2 additional bedrooms in the fully finished walk-out basement, providing an ideal setup for large or multi-generational families. With 3.5 bathrooms, including a private, renovated 5-piece ensuite, the home delivers exceptional comfort and convenience. The walk-out basement features a separate entrance, full kitchen, living area, and bathroom, making it perfect for extended family or guests who value privacy and independence. Freshly painted with brand-new flooring on the main level and upper bedrooms, the interior feels modern and move-in ready. The main floor boasts a bright and open layout with a formal dining room and a separate family room, ideal for both everyday living and entertaining. Step outside to a spacious, fully fenced large backyard featuring three patios and a fire pit area, perfect for enjoying time outdoors. The double garage with a side door and a triple-wide concrete driveway provides generous parking for multiple vehicles. Conveniently situated near schools, parks, shopping, Chicopee Ski Hills, and public transit, this home offers the space, comfort, and location you've been looking for. Don't miss your opportunity and schedule your private viewing today! (id:59911)
Royal LePage Wolle Realty
419 Mortimer Avenue
Toronto, Ontario
Very spacious semi-detached home in popular East York. This property presents an excellent chance for first-time buyers, renovators, and builders alike. Tremendous potential with a sperate side door entrance. Close to TTC, Danforth & all the area has to offer. (id:59911)
International Realty Firm
1212 - 2050 Bridletowne Circle
Toronto, Ontario
Fantastic location combined with an exceptional floor plan. 1250 sq ft as per mpac. ~Very Rare - 2 Full Bathrooms and 2 Side-by-Side Parking Spaces!~ Lots of natural light with unobstructed south views from every window. 3 spacious bedrooms - Primary bedroom includes walk-in closet and 4-piece ensuite bathroom. Large laundry room doubles as the perfect storage space. Updated kitchen includes granite counters and tiled backsplash. Enjoy the views on the spacious open balcony. Property is currently undergoing extensive updates; Photos include artist renderings of future plans. Maintenance Fee Includes: Heat, Water, Building Insurance, Common Elements and Parking. Building features include Security, Outdoor Pool, Gym, Billiards Room and Party Room. Minutes To Hwy 401/404, Transit, Schools, Hospital, Shopping Mall, Library and Parks. Priced to go, don't miss it! (id:59911)
Royal LePage Your Community Realty
40 Hill Crescent
Toronto, Ontario
Fantastic, one of a kind, beautifully renovated 3+3 bedroom solid brick Bungalow in a very prestigious neighborhood .Ready to move in with brand new kitchen , washrooms ,freshly painted, beautifully landscaped , all yours to enjoy. Very potential with Multi-Million Dollar Houses around, mins to Ontario Lake , Plaza, Doctors, Pharmacy , Church , Mosque etc. (id:59911)
Century 21 Titans Realty Inc.
713 - 1603 Eglinton Avenue W
Toronto, Ontario
Rarely Offered 1 Bedroom Suite with Massive Terrace at Empire Midtown Condos. Steps to the Future Oakwood LRT station and just minutes to Existing Eglinton West Subway Station. TTC at your Doorstep. Building Amenities Include 24Hr Concierge, Fabulous Party Room with Fireplace & TV, Exercise and Yoga Rooms, 2 Guest Suites, Outdoor Rooftop Deck with BBQs. Suite Includes 9ft Ceilings, Stainless Steel Kitchen Aid Kitchen Appliances and Upgraded Stainless Steel Front-Loading Washer and Dryer. A Must See! (id:59911)
Tfn Realty Inc.
313 - 1603 Eglinton Avenue W
Toronto, Ontario
Welcome to this beautifully designed 1-bedroom plus den suite in the sought-after Empire Midtown Condos, perfectly positioned at the intersection of convenience and modern urban living. Located just steps from the existing Eglinton West Subway Station (University Line) and directly across from the upcoming Oakwood LRT Station, this is one of the most connected addresses in the city ideal for professionals, students, and savvy investors alike. Inside, enjoy a bright and functional layout with open-concept living, high-quality finishes, and a versatile den perfect for a home office, guest space, or creative studio. Building Amenities Are Truly Exceptional and Designed for Elevated Living:24-Hour Concierge providing security, assistance, and peace of mind at all hours, Luxurious Party Lounge featuring a cozy fireplace, large screen TV, and elegant furnishings ideal for entertaining or hosting events, Fully Equipped Fitness Centre & Tranquil Yoga Studio to keep your wellness routine on track without leaving the building, Two Stylish Guest Suites available to accommodate your visitors in comfort and privacy, Expansive Rooftop Terrace with BBQ stations, dining areas, and breathtaking skyline views the perfect setting for summer evenings, Pet Wash Room so your furry friends stay fresh and clean after outdoor adventures, Bicycle Repair Room a rare and thoughtful addition for cyclists who value both function and lifestyle. This is more than a condo it's a community designed for those who appreciate design, comfort, and unmatched access to Toronto's transit network. (id:59911)
Royal LePage Citizen Realty
605 - 181 Sterling Road
Toronto, Ontario
Welcome to The Sterling Junction - Triangle of TTC/Go/Tram. The House of Assembly is the Condo Building @ 181 Sterling Road -First Building of HOA. This Exclusive Community Surrounded with Transit/Restaurants/Parks/Plaza. Very Well Designed 1 Bedroom plus Den, with Full Bathroom Unit offers Luxury Condo Living With Large Windows and a Spacious Balcony w/ Great Unobstructed Views. This Building Equip With Amenities like A Rooftop Terrace, BBQ Stations, Yoga Studio, Gym with Cardio Intimate Seating and Dining Areas as well as a Children's Play Area and Dog Run. Available for Immediate Viewing and Occupancy. FREE MONTH IF TAKE POSSESSION IN JUNE (id:59911)
Save Max Supreme Real Estate Inc.
