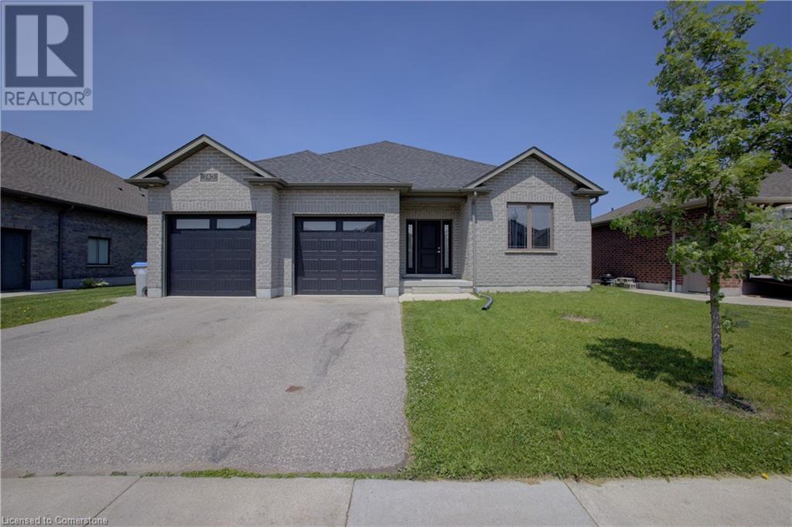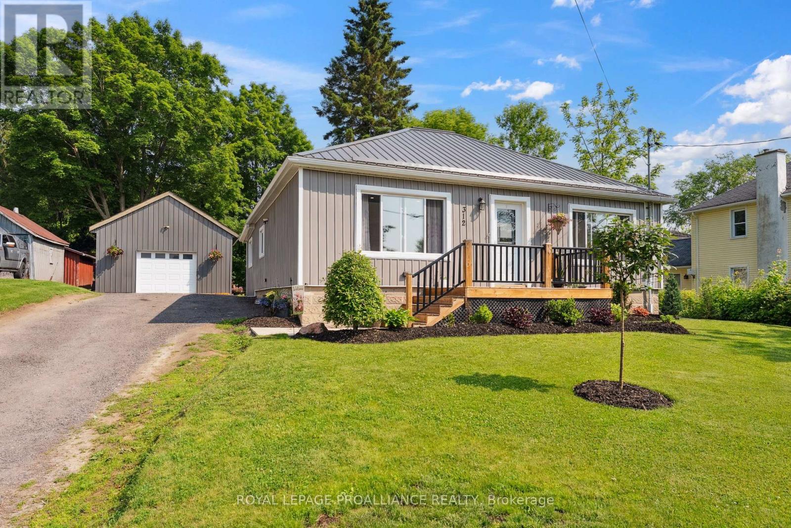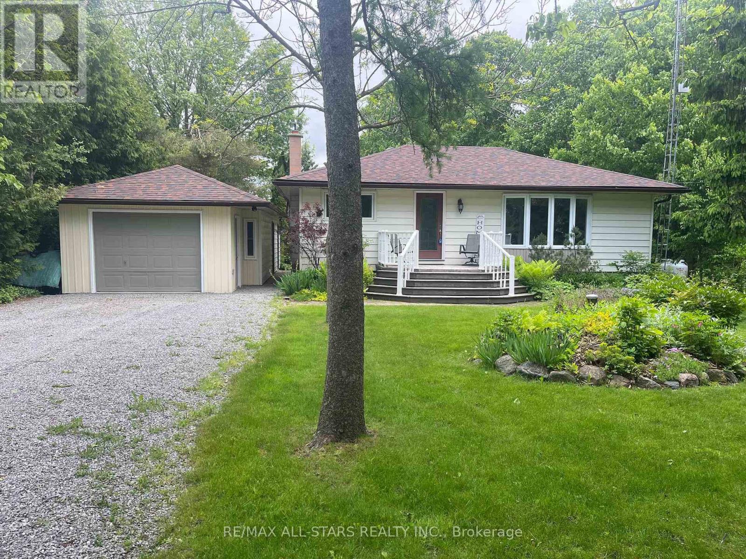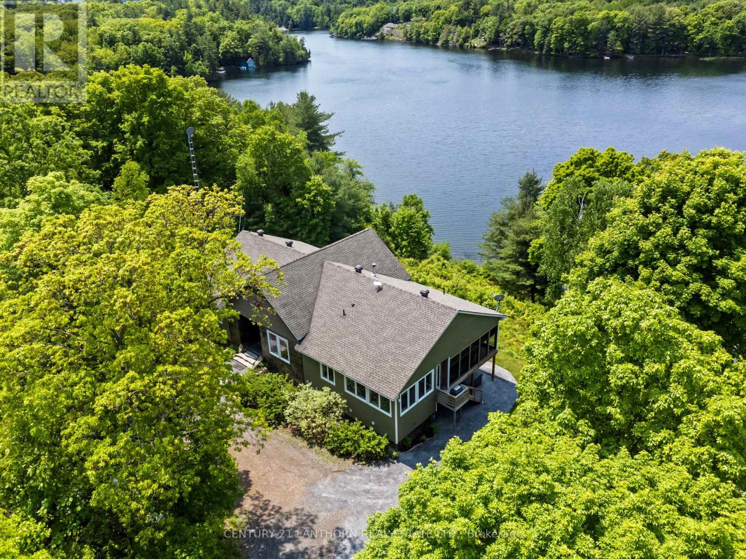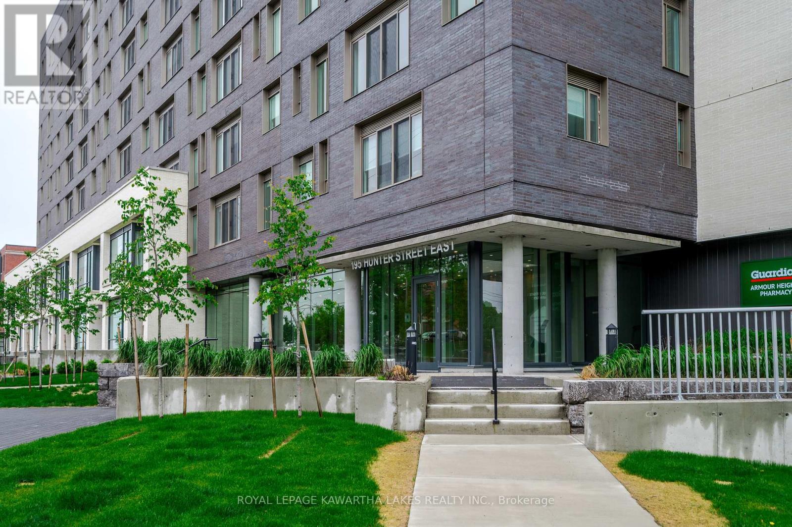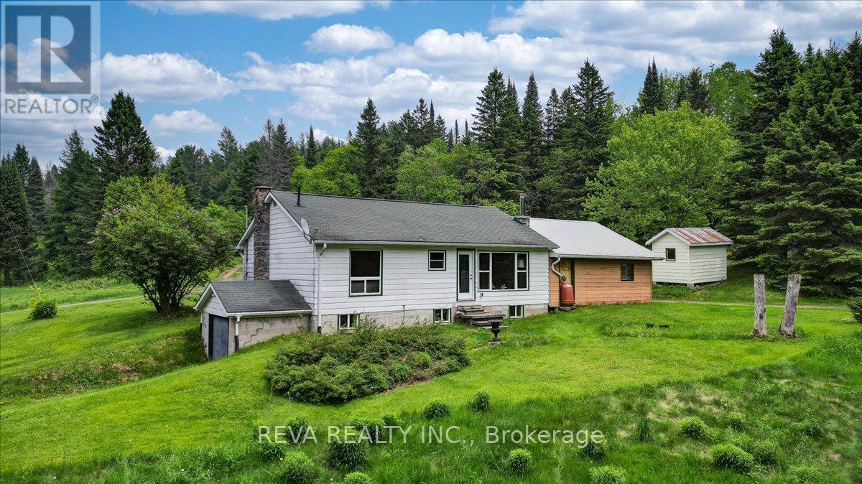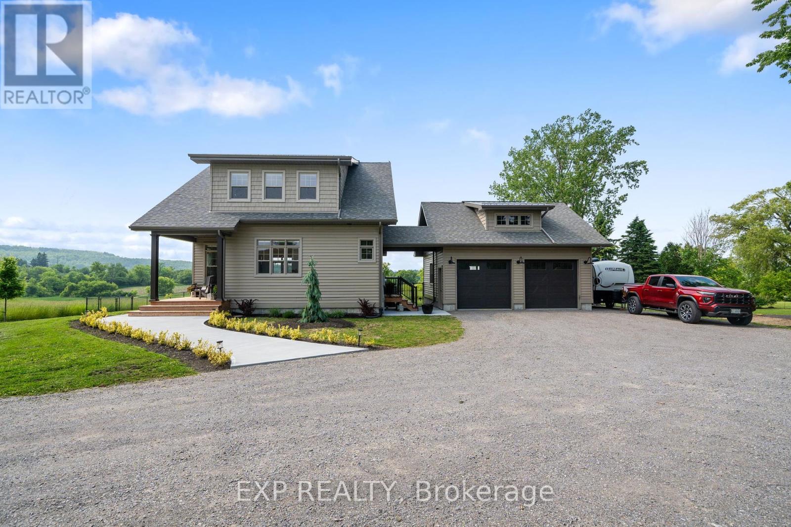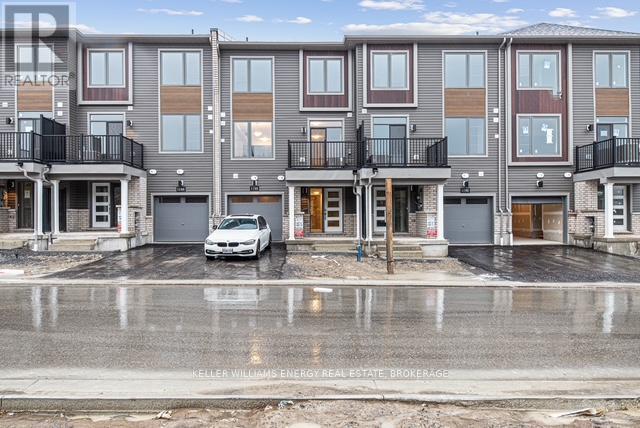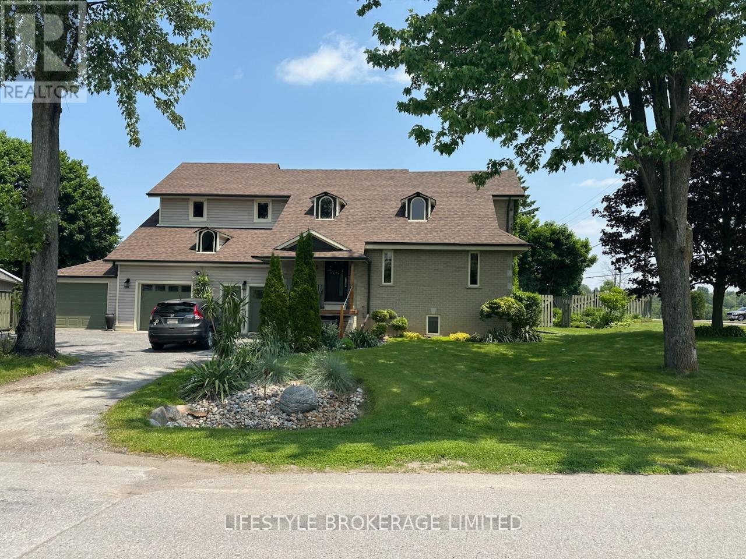745 Krotz Street East Avenue E
Listowel, Ontario
Newly Built 4-Bedroom Bungalow in Sought-After Listowel. Welcome to this stunning, newly built 4-bedroom, 3 full bathroom bungalow, perfectly situated in one of Listowel’s most sought-after neighbourhoods. Designed with both comfort and style in mind, this home is ideal for downsizers or anyone seeking the ease of one-floor living without sacrificing space or convenience. Step inside to discover wide plank oak engineered hardwood floors that flow seamlessly throughout the main level, complemented by an abundance of natural light streaming through oversized windows. The open-concept layout creates a warm, inviting atmosphere, making entertaining effortless and everyday living a joy. At the heart of the home is a chef’s kitchen, featuring premium finishes, ample counter space, and a functional layout that connects beautifully to the spacious living and dining areas. Each of the large bedrooms offers generous closet space and a serene setting, perfect for relaxing at the end of the day. Whether you're hosting family gatherings or enjoying a quiet evening in, this home offers both function and flair—all while being just minutes from downtown Listowel, shopping, parks, and restaurants. Don’t miss the opportunity to own this exceptional home in a thriving, well-connected community. (id:59911)
Shaw Realty Group Inc.
Shaw Realty Group Inc. - Brokerage 2
312 River Street W
Tweed, Ontario
BACK TO BACK OPEN HOUSES | Saturday June 14th from 1:00pm to 2:30pm AND Sunday June 15th from 1:00pm to 2:30pm. Welcome to 312 River Street West in Tweed, a beautifully updated, carpet-free 3-bedroom bungalow just a short walk to shopping, park and public beach. This move-in ready home features a bright living room with a built-in electric fireplace, a modern kitchen with stainless steel appliances and quartz countertops, and an updated 4-piece bathroom. The full basement offers ample storage and potential for future finishing. Enjoy outdoor living with front and rear decks, freshly planted perennial gardens, and a durable metal roof. Recent updates include a 2020 furnace and A/C, North Star windows, blown-in insulation in attic, roof & siding all completed within the past three years. The home is powered by 200-amp service, and the detached 20x40 garage has its own 60-amp panel, ideal for hobbies or extra workspace. MOVE IN READY HOME!! (id:59911)
Royal LePage Proalliance Realty
39 Mill Street N
Port Hope, Ontario
Welcome to a beautifully restored 3 1/2 storey townhome. Situated in the "Crawford Block", a striking classic revival building Circa 1849 and originally a carpet factory, now reimagined as a one-of-a-kind residence along the banks of the Ganaraska River in historic downtown Port Hope! This architectural gem blends timeless character with modern elegance. Behind a set of grand double doors, you'll find an open-concept main floor framed by exposed, sealed brick on both the north and south walls, rich Brazilian Tigerwood flooring, and an easy, flowing layout ideal for both relaxing and entertaining. The fully renovated kitchen features a generous island, grand range hood, stainless steel appliances, and a statement tile backsplash, with a convenient pass-through to the dining room. The separate dining room where a cozy gas fireplace and double sliding doors invite you to a private, low-maintenance backyard that feels like a secret courtyard in Italy. The staircase, made from the buildings original rafters and enclosed in glass, leads you to the second level with a spacious bedroom, sunlit by oversized windows, exposed brick and a spa-like bathroom complete with heated floors, towel warmer, soaker tub, and an adjoining laundry room with ample storage. The third floor is your private sanctuary, a light-filled, vaulted primary suite with oversized windows, a sunlit loft beneath a vaulted skylight, and an absolutely stunning brand new custom wardrobe with built-in shelving and streamlined cabinetry. The luxury ensuite features heated floors, a walk-in shower, and a sleek smart toilet, blending comfort with modern sophistication. The finished lower level offers even more flexibility ideal as a guest retreat, studio, or office. This is more than just a home. Its a piece of Port Hopes history, reimagined with style, comfort, and purpose! With downtown cafes, shops, and river views, its the kind of lifestyle you'll only find in a town like this. (id:59911)
The Nook Realty Inc.
690 Post Road
Kawartha Lakes, Ontario
Discover the bliss of country living at 690 Post Rd. This 2 bedroom up and 2 bedroom down, 2 bath gem sits on nearly half an acre, ideally located between Lindsay and Peterborough. The home features an extra large detached garage with heated home office, perfect for work or play. Plus, a separate workshop for all your hobbies. Inside, enjoy tasteful decor, an eat-in kitchen with new stainless steel appliances, and a cozy living room with a propane fireplace surrounded by built-in bookcases. Whether starting out or winding down, this bungalow is a must-see! (id:59911)
RE/MAX All-Stars Realty Inc.
32 Forest Breeze Lane
Rideau Lakes, Ontario
| MULTIGENERATIONAL ESTATE | on the serene shores of Whitefish Lake, Welcome to 32 Forest Breeze Lane in Elgin sprawling 14-acre sanctuary ,offering over 270 feet of pristine WATERFRONT and a 100-foot dock. This exceptional home boasts 4800 sqft of living space, Acacia hardwood, porcelain, and slate flooring, complemented by a custom kitchen featuring granite countertops, an Ancona gas stove top & electric oven, and a massive walk-in pantry with abundant storage. The living room is highlighted by a propane fireplace with custom cabinetry and vaulted ceilings. The primary suite offers a private deck overlooking the water, a 5-piece ensuite, and a walk-in closet with custom cabinetry with intricate details crafted from wood sourced on the property. Additional features include a main floor laundry with built-in cabinetry, a sunroom to view the spectacular sunsets, and an oversized office that can serve as a second bedroom. Massive windows throughout frame breathtaking lake views. The walkout basement features an in-law suite with over 9-foot ceilings, three bedrooms two with walk-in closets and in-floor heating sourced from the efficient Boiler System. Outdoor amenities include a covered American Spas hot tub, an 18-foot above-ground saltwater pool, and a detached INSULATED 2,400 sq ft garage (which includes a wood stove!) room for multiple vehicles or perfect for hobby's/ a home based business. ADDITIONAL 2,400 sq ft entertainment space above garage, complete with included furnishings, and a heat pump system. The property also offers Mature hardwood forest, garden with fruit, berry bushes, a pond and much of the incredible canadian shield rock formations!! Sheds, gardens, footpaths, Lakefront views, Firepit's and MULTIPLE sitting areas. Ask for the ECONOMICAL utility costs. With its serene setting and thoughtful design, this estate is the perfect family compound and multigenerational WATERFRONT retreat. This property was designed to house 3-4 families, a must see (id:59911)
Century 21 Lanthorn Real Estate Ltd.
Royal LePage Proalliance Realty
530 Addington Rd 5 Road
Addington Highlands, Ontario
Introducing the Blue Jay Cottage beautifully crafted, turnkey waterfront retreat nestled along the northern tributary of Mazinaw Lake. Surrounded by stunning Canadian Shield outcrops, this custom-built bungalow, completed in 2024, offers panoramic views and a seamless blend of nature and comfort. Designed for year-round enjoyment, the home features high-quality construction including an ICF foundation, and an open-concept layout that enhances light and space. Move-in ready with no need for renovations, it's built for carefree living and adventure. Upgraded kitchen appliances and well thought out cabinetry will appeal to those who appreciate a well organised kitchen space. Families and friends will appreciate gathering in this common space that is extended even further with the spacious deck off the family. The lower walkout has high ceilings and provides a spacious area with additional bedrooms, and enough room for perhaps a home office, games or media room. The operation of the home is centered in the mechanical room with brand fixtures that include an HRV system and central air. For added convenience, the seller may offer flexible mortgage options, making ownership even easier. Set in a quiet tributary with minimal boat traffic, the location is ideal for swimming and paddling, with quick boat access to the expansive waters of Mazinaw Lake and the iconic cliffs of Bon Echo Rock. Whether you're seeking adventure or relaxation, end each day under a sky full of stars.Welcome to Blue Jay Cottage in the heart of the Land O Lakes where lifelong memories with family and friends begin. (id:59911)
Royal LePage Proalliance Realty
404 - 195 Hunter Street E
Peterborough East, Ontario
Luxury Living in the Heart of Peterborough. Discover elevated condo living in this brand-new, stylish residence offering an open-concept layout with 9-foot ceilings and gleaming hardwood floors. The chef-inspired kitchen features an oversized island, quartz countertops, built-in stainless steel appliances, and custom cabinetry, perfect for cooking and entertaining. This modern condo includes 2 spacious bedrooms and 2 sleek bathrooms, designed for comfort and style. Designer upgrades are found throughout, creating a refined living experience. Enjoy top-tier amenities, including a contemporary lobby, 8th-floor lounge and party room with a two-sided fireplace, and a private dining area that opens to a stunning rooftop terrace with panoramic views of the city. Stay active in the fully equipped fitness centre and take advantage of the on-site pet washing station. Ideally located in East City, you're steps from shops, cafes, bakeries, parks, and Rogers Cove Beach. Includes underground parking space P2-19 for added convenience. Move into Peterborough's most luxurious and vibrant condo community, where modern design meets unmatched lifestyle. (id:59911)
Royal LePage Kawartha Lakes Realty Inc.
36 Williams Lane
Prince Edward County, Ontario
Turn-Key Private Bungalow on West Lake with Spa-Like Features, Pool, STA License on 5+ Acres tucked away on a quiet, private laneway and surrounded by mature trees, this spacious ICF-built raised bungalow offers peaceful living in one of Prince Edward County's most scenic settings. Set on over five lush acres, the property includes protected marshland along the shore of West Lake offering tranquil views and a unique connection to nature. Inside, the home is filled with natural light, thanks to east-facing windows and vaulted ceilings. The open-concept layout seamlessly connects a welcoming dining area, a bright living room, and a sunlit kitchen, complete with a central island, a breakfast nook, and a cozy Stv wood stove. A beautiful sunroom overlooks the saltwater in-ground pool and park-like yard, making it the perfect space for morning coffee. The main level offers three comfortable bedrooms, including a primary suite with a 4-piece ensuite. A standout spa-inspired bathroom features a glass walk-in shower, standalone soaking tub, a skylight, and wood shiplap walls bringing luxury into your everyday routine. The fully finished lower level provides amazing versatility: a bright family room, kitchenette, home gym, fourth bedroom, office, and powder room. With private garage access, its ideal as a guest or in-law suite. Step outside to your own private oasis: a solar-heated saltwater pool, cabana, fire pit, and beautifully landscaped gardens with fruit trees. With a second well, broad road frontage, and STA licensing already in place, there is significant potential for income generation, severance, or future development, making this property a rare and valuable find. (id:59911)
RE/MAX Quinte Ltd.
351 Deer Lake Road
Perry, Ontario
Presenting 351 Deer Lake Road, Emsdale, Ontario. About 100 acres of forested property, including a 3-bedroom bungalow with a sugarbush, sugar shack and maple syrup equipment. The home was built in 1966, heated by an outdoor furnace & electric forced air furnace as secondary heating. The electrical service has been upgraded to 200A, some windows and doors replaced, insulation upgraded, and the heated floor added on the main and part of the basement. There is a small creek on the west side of the property, a workshop with storage above, a large tractor shed, two small storage sheds, and a sugar shack with wood storage. Internet and landlines are available. Presently, 650 taps on buckets, but maybe do 2500 taps on a vacuum, 2x10 Reist evaporator with steam hood & auto draw-off & CDL Hobby R.O. Located only 20 minutes to Huntsville, the mailbox and school bus route are at the gate and a short 10 minutes to Emsdale school. This is a lovely place to raise a family, retire or start a small business. (id:59911)
Reva Realty Inc.
96 Aranda Way
Brighton, Ontario
This stunning 2023 custom-built home offers a perfect blend of modern comfort and serene country living. Featuring 3 spacious bedrooms, 2.5 luxurious bathrooms, and high-end finishes throughout, this property offers a sophisticated retreat in a quiet neighbourhood surrounded by picturesque farmland. The main floor offers an open layout with breathtaking views and seamless access to outdoor living. Easy access to the covered back porch, which includes a screened-in section for relaxing or entertaining and a sunken hot tub just steps from the patio doors. The upper level boasts 3 large bedrooms and 2 luxuriously finished bathrooms. The unfinished basement has 9 ft ceilings and a rough-in for a 3 pc bathroom, providing endless possibilities. This energy-efficient home is heated and cooled by a heat pump system, with a cozy wood stove as a secondary heat source. **EXTRAS** Nestled in the charming community of Codrington, youre minutes from a vibrant farmers market and centrally located to Brighton, Warkworth, and Campbellford, while offering privacy and a stunning horizon overlooking the Northumberland Hills (id:59911)
Exp Realty
1188 Greentree Path N
Oshawa, Ontario
*BRAND NEW* Be the first to live in this stunning 2-bedroom, 2-bathroom Minto-built townhome in the highly sought-after Heights of Harmony community. Bright and modern layout featuring large windows, stainless steel appliances, and ample closet and storage space throughout. Enjoy the convenience of direct garage access to the home, in-suite laundry, and a thoughtfully designed open-concept living space. Ideal for professionals, couples, or small families looking for comfort and style. Located in a prime area with easy access to Hwy 407/401, public transit, shopping, schools, and local amenities. A perfect combination of urban convenience and suburban charm! (id:59911)
Keller Williams Energy Real Estate
5 First Street
Scugog, Ontario
BUILT IN 1992, THIS 3 PLUS 1 BEDROOM, 3 BATHROOM CUSTOM BUILT HOME FEATURES; TOTAL LIVING SPACE OF OVER 2400 SQUARE FEET INCLUDING 4TH BEDROOM & 2ND KITCHEN IN BASEMENT WITH IT'S OWN ENTRANCE. LARGE S/E FACING BRIGHT EAT-IN KITCHEN WITH WALKOUT TO PRIVATE FENCED YARD & PATIO. LARGE PRIMARY BEDROOM WITH 4 PIECE SEMI-ENSUITE. OTHER FEATURES INCLUDE VAULTED CEILINGS, STONE & HARDWOOD FLOORING, SOAKER TUB, 3 SEASON SUNROOM AND LARGE OPEN FOYER. CUSTOM BRONZE TINTED WINDOWS THROUGH OUT. PROPERTY HAS OVERSIZED ATTACHED 38X32 FOOT GARAGE WORKSHOP, HEATED AND DRYWALLED WITH 13' CEILING (GREAT FOR HOME-RUN BUSINESS) DUST AND ALLERGEN FREE HYDRONIC RADIANT HEATING THROUGHOUT THE HOME, INCLUDING IN FLOOR OF GARAGE AND BASEMENT APT. ROOF RESHINGLES IN 2023 (id:59911)
Lifestyle Brokerage Limited
