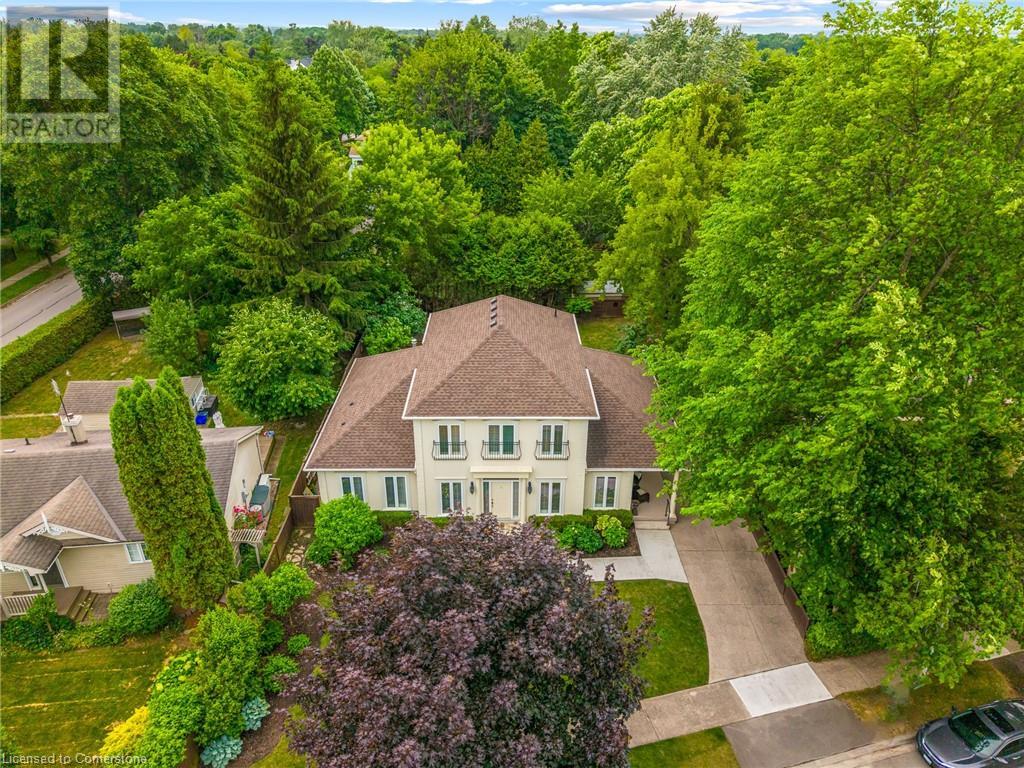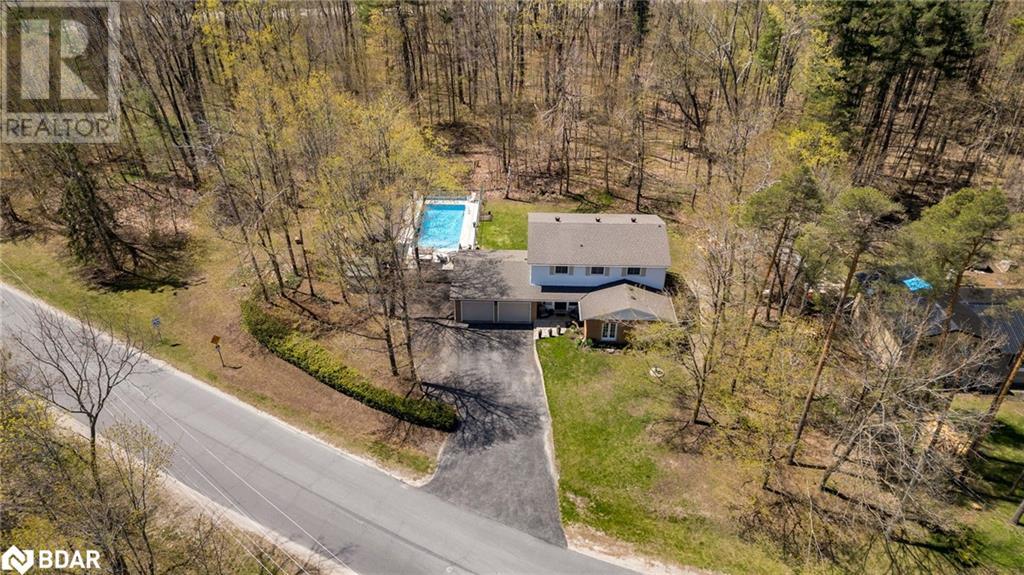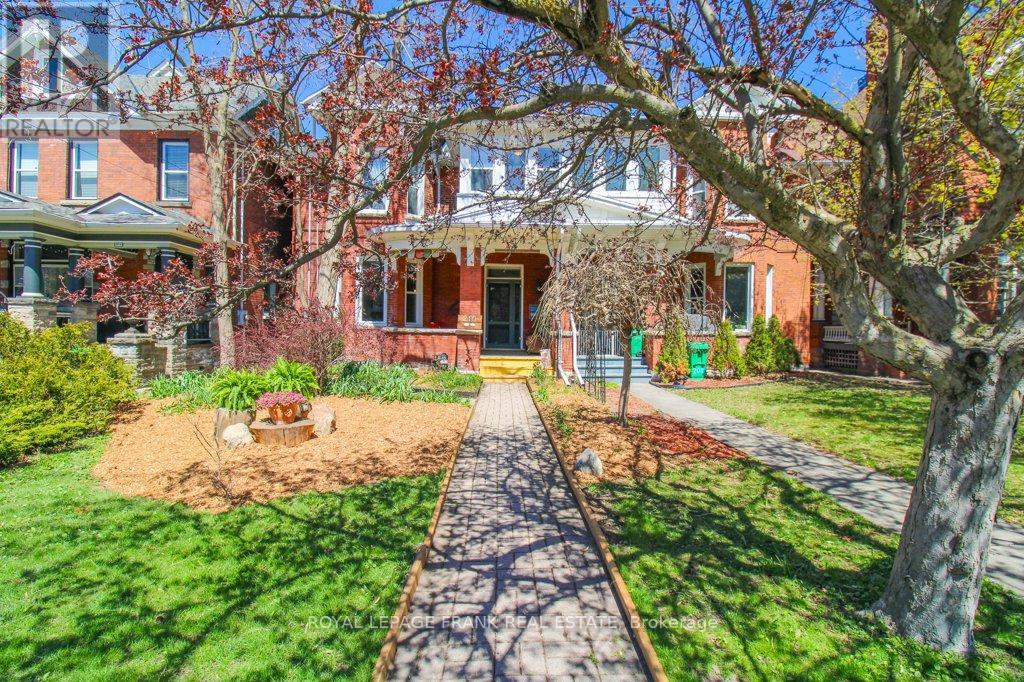102 Old Harwood Avenue
Ajax, Ontario
Beautiful Spacious Town House Centrally Located in Ajax. The practical layout features 9 Ceiling On The Main Level, W/O To Large Terrace On the 4th Level features great city views, Open Concept Kitchen, Three Bedrooms With Two Full Bathrooms On 3rd Level. The location is close to major highways (Hwy 401) And All Other Essential Amenities. (id:59911)
RE/MAX Paramount Realty
15 Wolf Street
Tillsonburg, Ontario
Welcome to 15 Wolf Street. Located on a family friendly and quiet road but central location for all your essential amenities ! Minutes to recreation, water park, trails, dog parks, Schools, Mall, Restaurants and Starbucks! This long term family home has been cherished by the same family for over 20 years - but is now looking for a new Owner who will make it their own. Offering over 950 square feet of finished livable space + a full basement with untapped potential. The main floor is suited with 2 bedrooms, open concept living area, laundry and backyard access. The second floor houses the primary bedroom with a bonus 3pc bathroom ensuite! This home is a rare opportunity to own a solid home, loads of potential and untapped growing room in a perfect amenity central location. AND actually affordable ! Reach out if you have any questions or schedule your own private viewing. (id:59911)
Platinum Lion Realty Inc.
954 Beach Boulevard
Hamilton, Ontario
Nestled along one of Hamilton’s most scenic stretches, tucked in on the bayside of the Beach Strip, 954 Beach Blvd is a rare blend of character and style, just a stone’s throw away from Lake Ontario. It offers 2260 sqft of comfort and coastal charm. This distinguished three-bedroom plus home office residence invites you into a world of delight with graceful proportions, all thoughtfully designed to embrace both family living and refined entertaining. Hardwood floors flow throughout the main living areas, creating a seamless backdrop for any design aesthetic. The second floor is newly carpeted, which adds a fresh layer of warmth. The home boasts a Great Room with a 16-foot ceiling drenched in sunlight through a stained-glass window. This Great Room features a sliding barn door that opens to one of three backyard decks, ideal for family gatherings. With generous living spaces, this home effortlessly accommodates modern lifestyles. On the lower level, you will discover an additional 1,200 sqft of living space and a WETT-certified woodstove, adding both charm and efficiency, creating a quiet retreat with additional warmth that’s as practical as it is inviting, especially during cool winter nights. Outdoors, the property impresses with a private front courtyard and a tranquil backyard retreat surrounded by a canopy of mature trees, creating an enviable sense of seclusion rarely found in such a prime location. (id:59911)
RE/MAX Escarpment Realty Inc.
12 Paffard Street
Niagara-On-The-Lake, Ontario
Incredible light throughout this home! BE THE FIRST to debut this quality built executive home on a quiet street in Old Town Niagara-on-the-Lake. First time on the market! Fabulous curb appeal - driving by, you can't help but notice it's stately presence. Boldt builders built this home, one of Niagara's premier builders. Over 2600 sqft on 2 levels. Gleaming Brazilian Cabreuva hardwood throughout - like new! The main floor offers large living, dining, and entertainment spaces, plus 2 bedrooms on the main floor, and a gorgeous spa-like ensuite plus guest bathroom. Several walk-outs to an expansive covered porch overlooking the fenced rear yard and mature trees. Nature abounds. The chefs kitchen is spacious with plenty of room to create those gourmet meals when entertaining. On the upper level are two additional bedrooms, full bath, plus a loft space/den or office. Treat yourself to a sauna on the lower level where you will also find a 3 pc bath. Aggregate driveway. Steps to the Heritage Trail, Downtown Niagara-on-the-Lake, and enjoy it all - theatre, world class wineries, restaurants, shopping at boutiques, and more. Don't miss out - this is truly a gem! (id:59911)
Right At Home Realty
2404 - 99 Broadway Avenue
Toronto, Ontario
Impressive Layout Boasting Stunning Panoramic Views Of The City And Lake! This Corner Unit Is Flooded With Natural Light Thanks To Floor-To-Ceiling Windows And A Southeast Exposure. In Pristine Condition And Owner-Occupied Since Day One, The Pride Of Ownership Is Evident. Featuring 2 Bedrooms, 2 Full Bathrooms, And 2 Balconies, Including A Walkout From The Primary Bedroom. The Second Bedroom, Located On The Opposite End From The Primary, Has A Very Convenient Walk-In Storage Room. High-Speed Internet Is Included In The Maintenance Fee As Well As Most Of The Utilities. Enjoy Over 28,000 Sq/Ft Of Designer-Selected Amenities, Including A Spacious Party Room With A Bar, Chefs Kitchen With Private Dining, Lounge Areas, Meeting Rooms, And A State-Of-The-Art Fitness Center With Yoga, Cardio, Fit-Box, Strength Training Area, And A Badminton/Basketball Court. Also Featured Are Steam Rooms, An Outdoor Amphitheater, A Gorgeous Rooftop With 2 Pools With A Waterfall, BBQ/Patio Area, And An Outdoor Lounge With Fire Pits. Guest Suites Are Also Available At A Reasonable Rate. Custom Roller Blinds And Locker Included. (id:59911)
Homelife New World Realty Inc.
26 Wiltshire Drive
Brantford, Ontario
This is a great upper level apartment located in a detached bungalow style house, on a quiet street very close to the 403 hwy. It is a 2 bedroom upper level apartment with a south facing spacious living room with a Velux sun tunnel skylight so the room is very bright. The updated kitchen includes fridge, stove and built in dishwasher. There is an open space for a eat in table next to sliding patio doors out onto the back yard. There is a third bedroom that has been converted into a laundry room with washer and dryer included in the rental agreement. The bathroom is a full 4 piece, with tub & shower. Flooring is a mix of hardwood and carpeting. Parking is available out front for 2 vehicles and a attached garage for some extra storage. You will have use of a large backyard for outside enjoyment & BBQ’ing in the warmer months. Utilities are included in the rental fees for heat, cooling, water and hydro. This house and apartment must be seen to fully appreciate this offering and location, which will come available as of the 1st of September. (id:59911)
Revel Realty Inc.
66 Barr Crescent
Brampton, Ontario
Welcome to this beautifully maintained 4,100 sqft 4+1 bedroom, 4 bathroom detached home in the desirable and family-friendly East Heart Lake community. Featuring a spacious and functional layout, this home offers a bright living/dining area, an updated kitchen with stainless steel appliances, and a cozy family room with a fireplace. The upper level boasts 4 generous bedrooms, including a large primary with ensuite.The LEGAL finished basement includes a separate entrance, additional bedroom, full bath, and kitchen perfect for in-laws or rental income. Enjoy a private backyard with a large deck, ideal for entertaining. Conveniently located near 5schools, 3 parks, shopping, and transit. A perfect family home in a fantastic location don't miss this opportunity! (id:59911)
RE/MAX Gold Realty Inc.
3738 Fairway Road
Innisfil, Ontario
Frustrated you can't check all your boxes while house hunting? Look no further, you've found your dream home. With 1.28-acre deeded waterfront access with 203+ foot frontage AND over 0.5 of an acre turnkey ready dream home with an inground pool, you've won the lottery with this one! As soon as you start your ascent into the lush community you feel like you've been transported to a very grand and lavish pocket with many 8 figure homes as neighbours. With 10 plus car parking there's plenty of room for all of your toys, boats, trailers and family. Flagstone meanders you towards the front door with its covered porch. Step inside this 2800+ square foot home with a multitude of updates in the past 3 years. With vinyl flooring, trim, freshly painted walls and new banisters, you will immediately begin to see the pride of ownership. To the right is a massive sunken rec room perfect for movie nights. Through the dining room with crown molding, smooth ceilings and pot lights via the pocket door you are in the updated kitchen. Gleaming granite countertops, gas stove, an island with bar fridge and open flow entertaining to yet another living space. Head out to your sunroom where you find your huge, oversized yard with a 32 x 16-foot inground pool with no rear neighbours. Back inside main floor laundry and inside garage entrance, 2-piece powder room, walk-in front closet and grand foyer with wainscotting and crown moulding. Upstairs 4 spacious bedrooms, updated flooring, and the fresh paint continue. The primary suite is spacious and has renovated ensuite 2024 and large walk-in closet. The just completed basement, with separate entrance with unistone walkway has a large rec room with fireplace surrounded by built in's and plenty of pot lights and an additional bedroom perfect for your teenager or visiting family (plus tons of storage). (id:59911)
Real Broker Ontario Ltd.
7 Crawford Drive
Marmora And Lake, Ontario
Updated Brick Bungalow with In-Law Potential in the Heart of Marmora Welcome to 7 Crawford Drive a beautifully updated all-brick bungalow nestled on a quiet street in the historic town of Marmora. This spacious3-bedroom, 2.5-bath home offers over 1,250 sq ft of above-grade living space and delivers the perfect balance of small-town charm and modern convenience. Step inside to find a bright, open-concept layout featuring a modern eat-in kitchen, an inviting family room filled with natural light, and generously sized bedrooms including a primary suite with ensuite bath and closet. Main floor laundry adds everyday ease. The massive fully finished basement with a separate side entrance opens the door to in law suite or rental potential. A large den already in place could serve as a fourth bedroom, home office, or flex space. Recent upgrades include newer flooring, wide-open lower-level layout, and thoughtful design touches throughout. Outside, enjoy parking for up to 6 vehicles, an attached single-car garage, and the peace of mind of a steel roof, natural gas heating, and central air conditioning. All of this just steps to local shops, restaurants, parks, schools, and the scenic Crowe River with public boat launch access. Don't miss this opportunity book your private showing today! (id:59911)
RE/MAX Hallmark Eastern Realty
469 Hopkins Avenue
Peterborough Central, Ontario
Unique home filled filled with character and surrounded in privacy. Located in a highly sought after neighborhood, this century home has been fully renovated and offers the astute buyer a special space to call home. The main floor offers a large living room, renovated kitchen and pantry, dining room and 2 pc powder room. The second has three bedrooms, a full bath and convenient laundry. There is even a bonus loft in the attic. Outdoors you will be impressed with the towering trees, quaint front porch, side desk with hot tub, multiple outbuildings for storage and a fenced in area for your furry friends. Easy to show with a quick closing available. (id:59911)
RE/MAX Rouge River Realty Ltd.
7166 Dale Road
Hamilton Township, Ontario
Welcome to your dream retreat. This spacious home backs on to The Ganaraska Forest and offers the rare blend of peace, privacy and possibility...all just minutes from highway 401 and downtown amenities.Whether you seeking a luxurious primary residence or a versatile investment, this property checks every box. With ample space to build a second dwelling, there is an incredible potential for multigenerational living, an income producing property or a private guest house.This is more than a home.--It's a lifestyle! Wake up to birdsong, explore forest trails at your doorstep, and unwind in your own private sanctuary. Whether you are hosting family gatherings or simple enjoying the outdoors, every day feels like a holiday here. 7 bedrooms + 4 baths..Endless possibilities. Highlights include: Large open concept floor plan with serene forest views,Bright updated kitchen, Multiple walk outs, resort style back garden. AND a bunkie!! Don't miss thism opportunity to own a slice of nature with city convenience. Geo thermal heating and cooling system installed 2023 $50k. Kitchen 2019 ,new washrooms x4 2019, Gardens professionally maintained. See attachments for list of upgrades. (id:59911)
Royal Service Real Estate Inc.
210 Mcdonnel Street
Peterborough Central, Ontario
This is your chance to live in a beautifully maintained century home in the heart of downtown with easy access to parks, trails, restaurants, shopping and public transit. This charming property features three spacious bedrooms, upper level sunroom, two full, modern, bathrooms and updated kitchen. Expansive living and dining areas boast hardwood flooring, high ceilings and stunning millwork. Convenient main floor laundry. Character and natural light throughout the home. Need more... completely self contained one bedroom, two level apartment tucked in the back of the home. With a separate entrance, its own laundry and upper deck, enjoy the benefits of generating income while enjoying this home and all it has to offer. Private parking for four vehicles at the rear of the property. (id:59911)
Royal LePage Frank Real Estate











