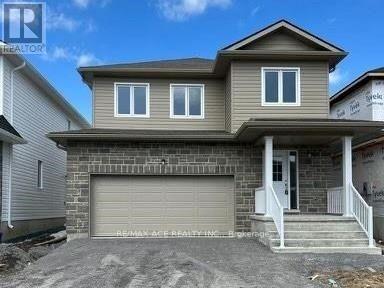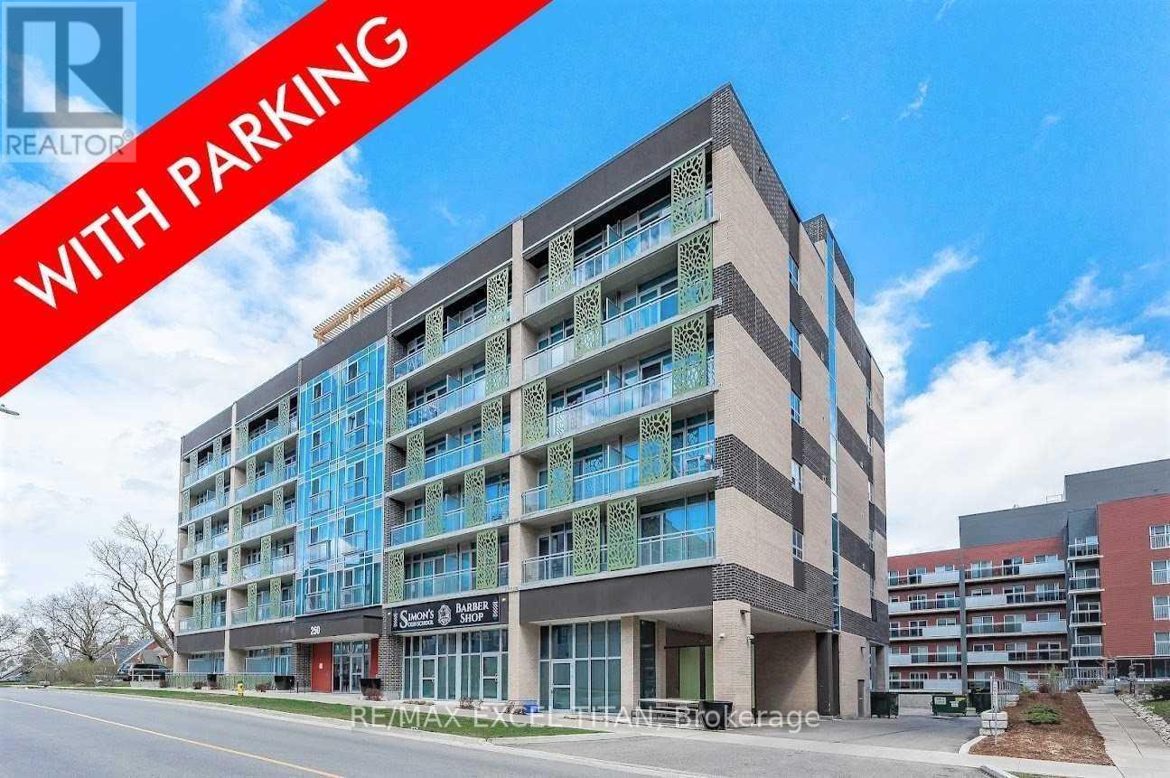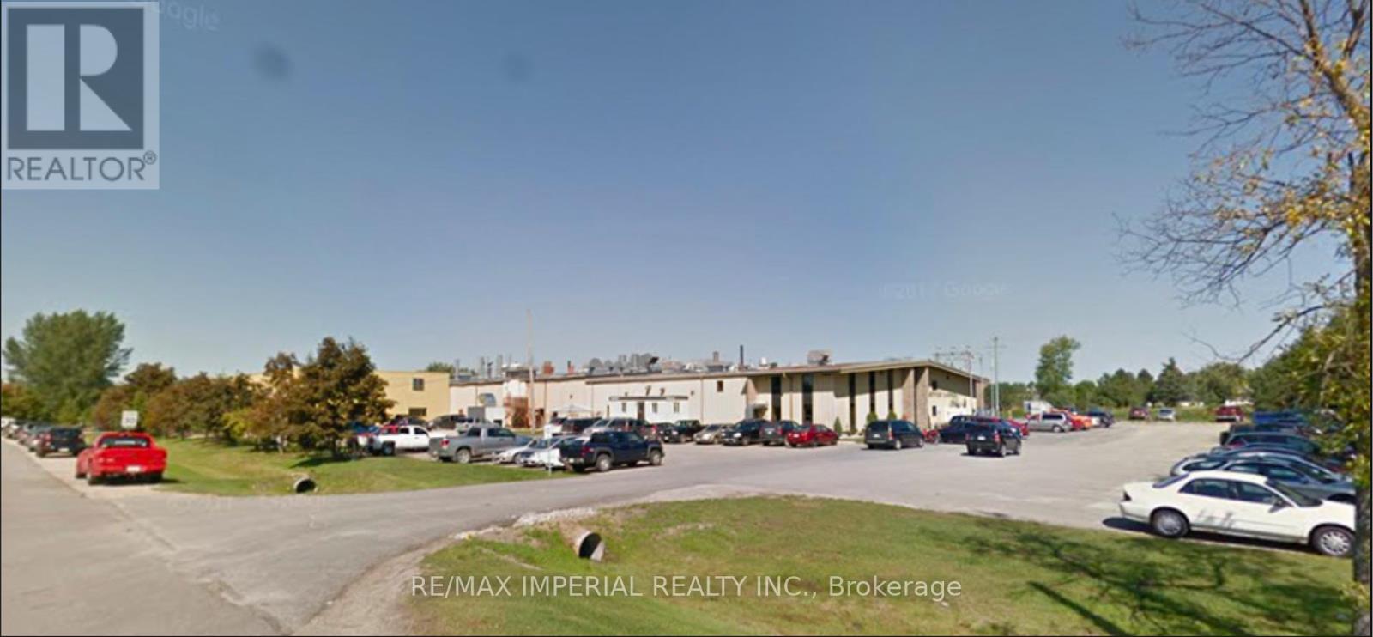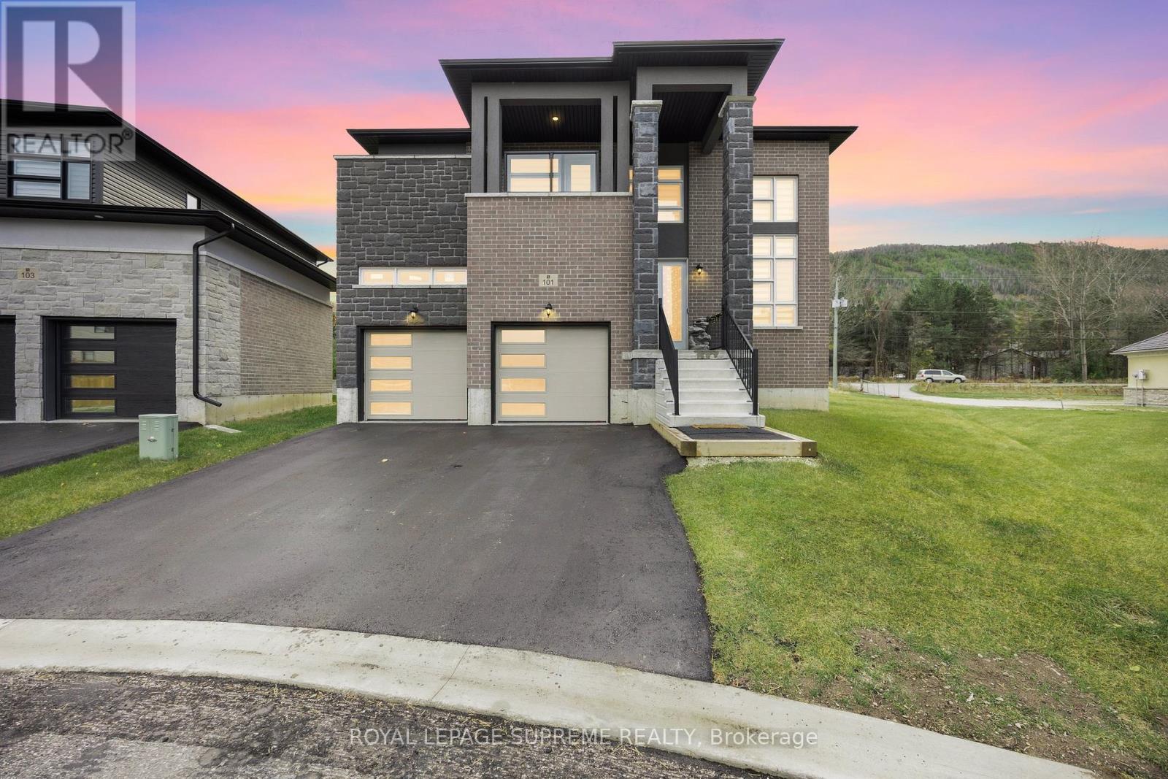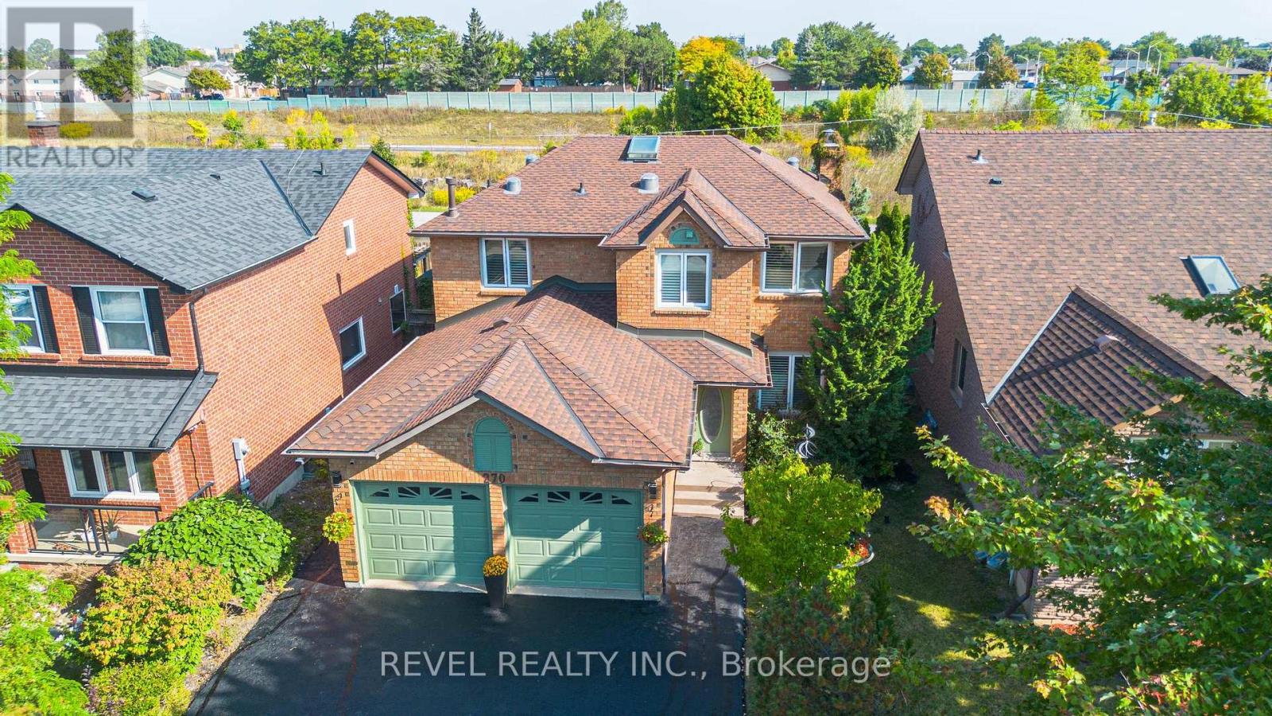23 Millcreek Drive
Loyalist, Ontario
This beautifully designed Chestnut Model detached home offers 4 bedrooms and 3 bathrooms, spanning a spacious 2,342 sq. ft. layout. Nestled on a quiet lot, it features an open-concept living space perfect for modern lifestyles. The well-appointed kitchen includes a breakfast nook and a generous pantry. The primary suite boasts a luxurious 5-piece ensuite and a walk-in closet. A large double garage provides plenty of storage. Ideally located just steps from parks and green spaces, with easy access to schools, shopping, Highway 401, and more. A short drive to Kingston and Queens University, this vibrant community is perfect for families looking to settle and thrive. (id:54662)
RE/MAX Ace Realty Inc.
30254 Hwy 62 Bancroft Street
Hastings Highlands, Ontario
Esso Gas Station With 3 Bedroom House, For Sale With Property, Full Serve Gas Bar, Convenience Store Steels Tanks Busy Intersection Location. Excellent Business For Owner Operator. 2 Dispensers 4 Products. Lottery Terminal. Gas Station With Diesel. The Convenience Store Sells Tobacco, Fireworks &Amp; Propane Refill. 3 Br + 1 Wr Apartment Above The Store. With Individual Customer Entry Doors. Mobile Icecream Trailer To Make Extra Income (id:54662)
Century 21 People's Choice Realty Inc.
620 - 250 Albert Street
Waterloo, Ontario
Unique sage offering featuring private parking this is a standout investment opportunity right in the vibrant core of the university community. Perfect for both investors and owner-occupiers, this modern, fully furnished condo attracts academics and professionals alike, thanks to its prime location amidst Waterloo's bustling university scene. Its an ideal entry point for young professionals eager to break into the market. Just a 10-minute walk from both the University of Waterloo and Wilfrid Laurier University, the unit provides convenience and connectivity. Inside, you'll find a spacious bedroom, ample closet storage, and a professionally designed 4-piece bathroom. The well-equipped kitchen includes abuilt-in microwave, stove, dishwasher, and plenty of storage options. An intelligently placed closet and in-suite laundry in the foyer maximize space efficiency. The open-concept dining and living area features expansive floor-to-ceiling windows that flood the space with natural light. Additionally, the building offers a shared terrace area ideal for hosting dinners or enjoying relaxed evening under the stars. Reserved parking is available as an option through the property management company Wilson Blanchard, adding further value to-this attractive property. (id:54662)
RE/MAX Excel Titan
97-99 Wyndham Street N
Guelph, Ontario
Located in the heart of Downtown Guelph, steps from St. George Square featuring over 50' of west-facing frontage. This fully tenanted commercial building is over 8,000 sqft anchored by 2 main floor tenants (approx. 5,000 sqft) and 2 lower level tenants (approx. 3,500 sqft). Zoning D-11 (Central Business District). Power: 400 Amp, 3-Phase 4-Wire, 120/208. Over $700k in improvements since 2011. Rarely available investment opportunity in the best part of Guelph! Annual Minimum Rent (2024) $132,629.99, Annual Sign Rent (2024) $528.00, Annual Operating Rent (2024) $47,043.92 (including Property Taxes) (id:54662)
RE/MAX Ultimate Realty Inc.
1 Conlon Drive
Perth, Ontario
Industrial Manufacturing Facility Of 69,366 Sf On 5.37 Acres Located In Perth, On. Property Consists Of The Building, Parking Lot, And An Adjacent Vacant Lot Which Is Used As A Soccer Field Now. The Building Structure is Sound. 3 Phase 2400 Amps Hydro Connected, 7 PSI Gas Service. Municipal Water & Sewer. HVAC is functional. 4 Loading Docks & 4 Ground-Lvl Loading Doors. Functional Overhead Crane. 18' Ceiling In Shop/Warehouse. Shop Lights Recently Upgraded To LED. Roof Maintained & Repaired 2022. Some Drainpipes Were Replaced in 2022/2023. 60 Existing Parking Spaces. The Soccer Field Can Be Converted As More Parking Lots Or Building Additions. 27R1985 And Part 1 Plan 27R10678 Town Of Perth ** Excellent Local Industrial Labour Force And Only 85 Km From Ottawa. (id:54662)
RE/MAX Imperial Realty Inc.
303 - 1284 Gordon Street
Guelph, Ontario
Welcome to 1284 Gordon Street a stylish and contemporary 1 bed + den condo in one of Guelphs most sought-after locations! Perfect for investors, young professionals, or downsizers, this bright and spacious unit offers the ideal blend of comfort and convenience. The open-concept layout is designed for modern living, featuring floor-to-ceiling windows that fill the space with natural light, creating an inviting and open feel. And when it's time to unwind, custom blinds provide the perfect balance of privacy and comfort. The sleek kitchen boasts granite countertops, and high-quality finishes. The den is perfect for a second bedroom a home office or additional flex space to suit your needs. The bedroom features a large window, and closet. The spacious bathroom comes complete with a large granite-topped vanity, & custom shelving, while in-suite laundry provides ample convenience. Additional perks include a third-floor storage locker and an above-ground parking space. Low condo fees include water, private garbage removal, snow removal, property maintenance, and common area building maintenance. Located just minutes from the University of Guelph, with easy access to grocery stores, dining, trails, shopping, top-rated schools, public transit, and major highways this prime location offers everything you need! Don't miss this incredible opportunity book your private showing today! (id:54662)
Royal LePage Signature Realty
101 Sebastian Street
Blue Mountains, Ontario
Discover the allure of this ultra-modern four-bedroom, four-bathroom home nestled along the scenic shores of Georgian Bay, with Georgian Peaks Private Ski Club just steps from your backyard. This property features a flowing layout that captures breathtaking mountain and serene water views and welcomes you with a grand foyer boasting an 18-foot ceiling. The open-concept main floor, filled with natural light, offers a spacious kitchen ideal for both everyday comfort and grand entertaining. The second floor boasts four large bedrooms and three bathrooms, with stunning views from the terrace. Located in the vibrant Blue Mountains community, known for its active lifestyle, this home is surrounded by amenities, mountain landscapes, and beautiful shorelines, with Blue Mountain Village, Collingwood, Thornbury, and a community beach just a short stroll away. An oversized, unfinished basement offers an opportunity to customize while enjoying the picturesque surroundings. **EXTRAS** Stainless Steel Fridge, Stove, Dishwasher, Washer, Dryer, All Elfs + Window Coverings. (id:54662)
Royal LePage Supreme Realty
270 Rowntree Drive
Hamilton, Ontario
Steps from Limeridge Mall and the Linc, this beautifully updated Robson home blends modern upgrades with timeless charm. Featuring 4+2 bedrooms and 4 bathrooms, its bright, open spaces are highlighted by a California-style kitchen with an oversized island, sleek quartz countertops, and elegant copper accents. The cozy living room, complete with a wood-burning fireplace, is perfect for relaxing. Upstairs, enjoy natural light streaming through sun tunnels and a solar-powered skylight, along with the primary suite boasting a walk-in shower in the renovated ensuite. The fully finished basement offers two additional bedrooms, a spacious rec room with a gas fireplace, and abundant storage. Step outside to your private oasis with no rear neighbours, a multi-level composite deck, hot tub and raised garden beds. A double garage and driveway for four cars complete this perfect package. Conveniently located close to schools, shopping, and major highways, this Central Mountain home is a must-see! (id:54662)
Revel Realty Inc.
G212 #8 - 450 Hespeler Road
Cambridge, Ontario
Brand new contemporary office space located in the Business District of Cambridge tailored for professionals such as accountants, lawyers, insurance brokers, mortgage brokers, immigration consultants, financial advisors, real estate agents, and among others. The office comes equipped with a desk, chairs, a TV, wireless charging ports, WI-FI, includes a kitchenette and bathroom. Located Just South Of 401. Moments Away From Cambridge Centre Indoor Shopping Mall. This intersection sees approx. an average of 50,000 cars daily. (According to Region of Waterloo). Giving this plaza great exposure for your business! (id:54662)
Pontis Realty Inc.
G212 #10 - 450 Hespeler Road
Cambridge, Ontario
Brand new contemporary office space located in the Business District of Cambridge tailored for professionals such as accountants, lawyers, insurance brokers, mortgage brokers, immigration consultants, financial advisors, real estate agents, and among others. The office comes equipped with a desk, chairs, a TV, wireless charging ports, WI-FI, includes a kitchenette and bathroom. Located Just South Of 401. Moments Away From Cambridge Centre Indoor Shopping Mall. This intersection sees approx. an average of 50,000 cars daily. (According to Region of Waterloo). Giving this plaza great exposure for your business! (id:54662)
Pontis Realty Inc.
30 Queen Street
Puslinch, Ontario
One of the most flexible zoning in Wellington. several Permitted uses including but not limited to Multiplex, townhouses, Daycare, Hotel, Animal clinic, Multi-use building, Medical office, Place of worship, Funeral home, Private school, restaurant, retail stores, Gas station, Automtive, business or professional office, strip plaza. (id:54662)
Royal LePage Vision Realty
77 Jarvis Drive
Port Hope, Ontario
Welcome Home! This beautiful family home is situated in a desirable neighborhood close to all amenities, schools, shopping and walking distance to public transit. The primary bedroom is conveniently located on the main floor. The 2nd level has a den/nook area with 2 generous sized bedrooms sharing a jack and jill washroom. Finished basement with large storage area. This house is move in ready! (id:54662)
Homelife/cimerman Real Estate Limited
