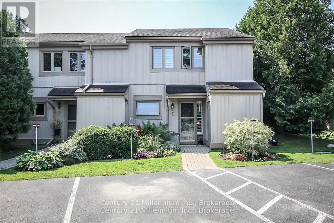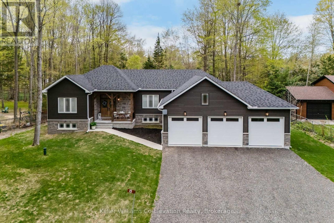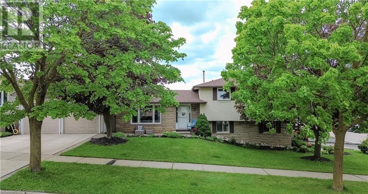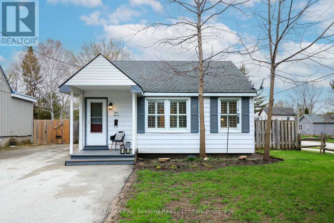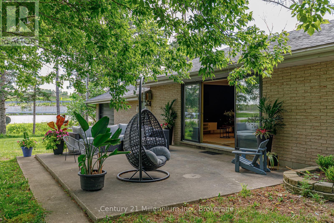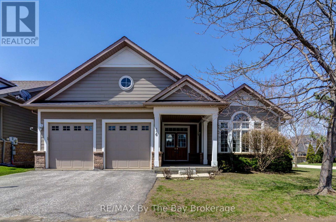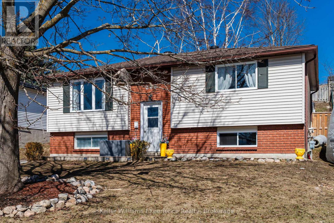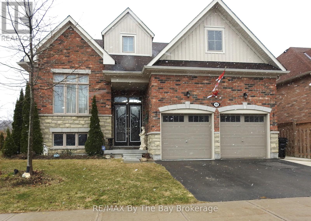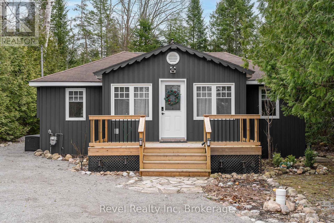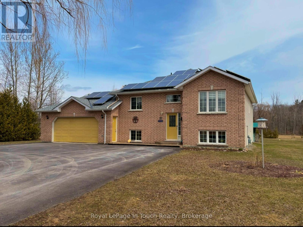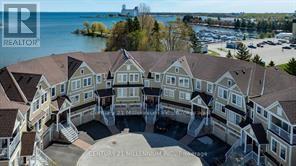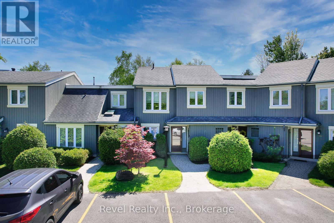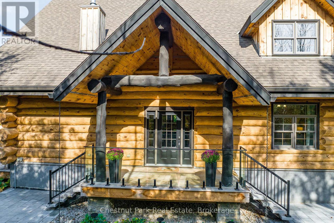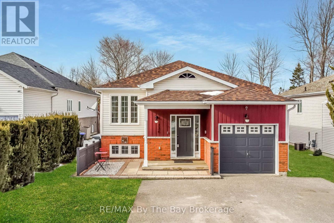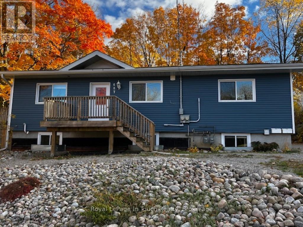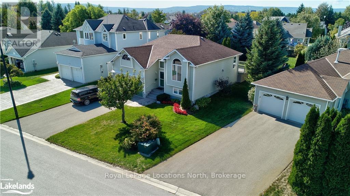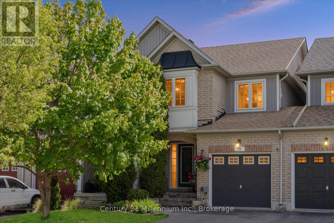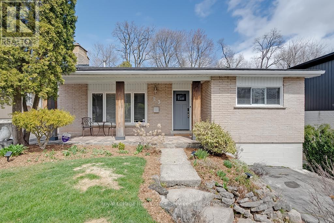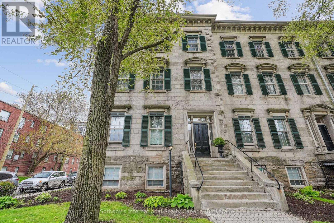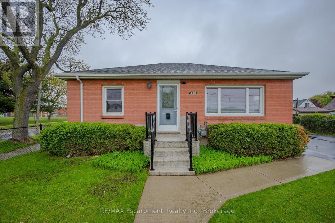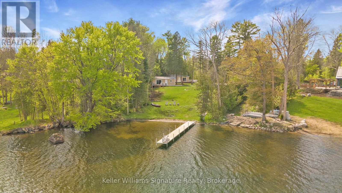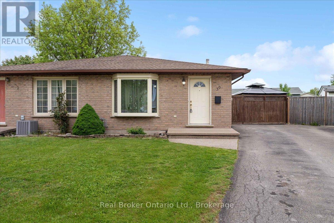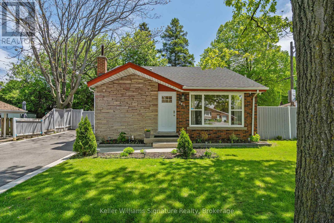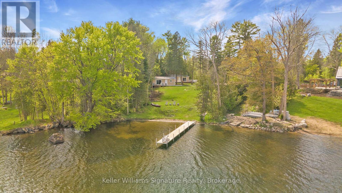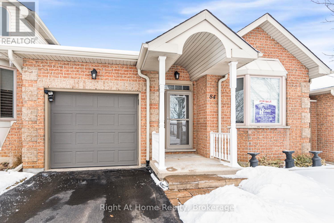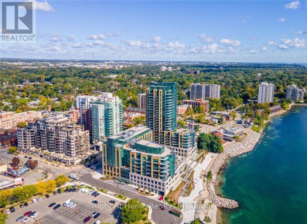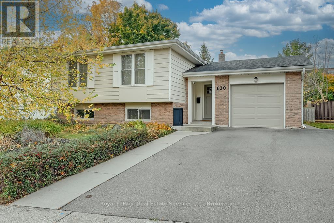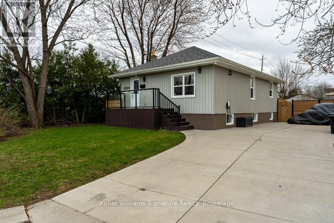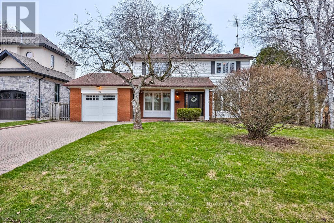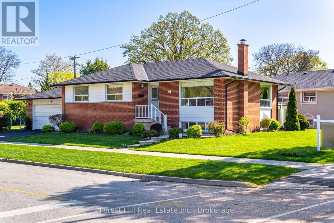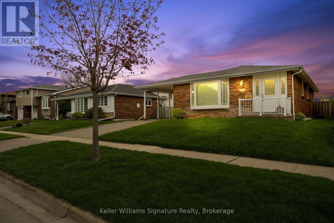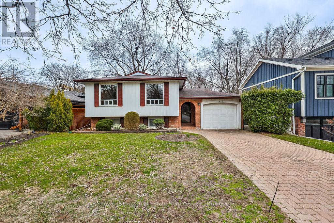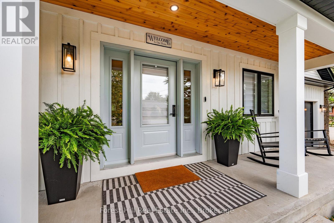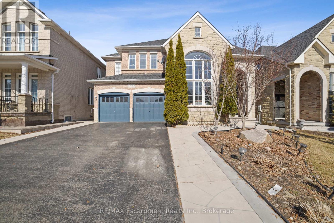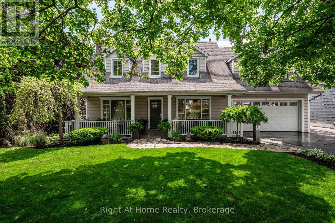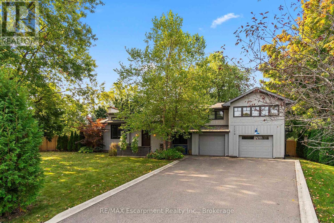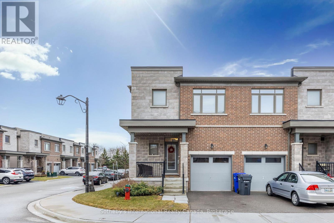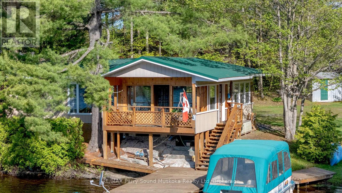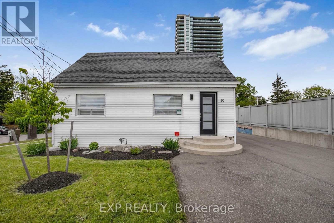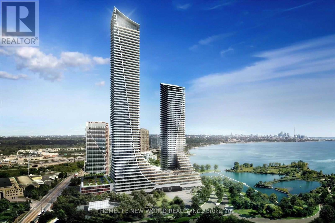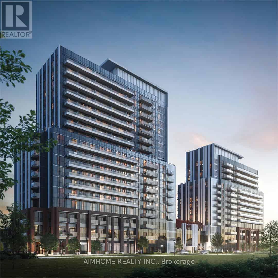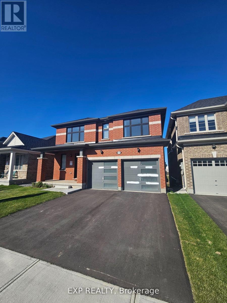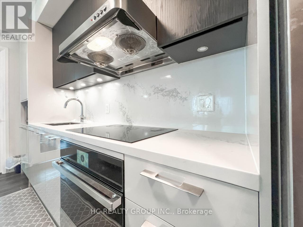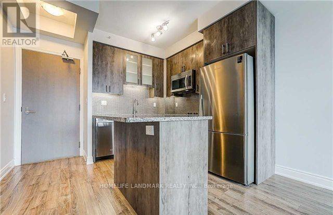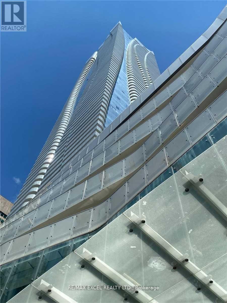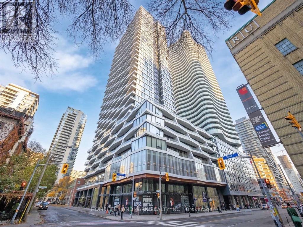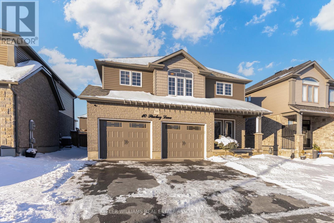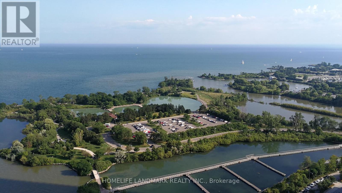493 Oxbow Crescent
Collingwood, Ontario
Experience the perfect blend of style, comfort, and convenience in this beautifully updated end-unit townhome, nestled in a private and sought-after location in Cranberry Resort. Offering three spacious bedrooms and two updated bathrooms, this home is ideal for those looking to enjoy four-season living in a tranquil yet accessible setting. Step inside to find a thoughtfully designed open-concept main floor, featuring a custom kitchen with floor-to-ceiling pantry, a large working island, and heated floors for added comfort. The Cambria quartz countertops with waterfall edge and matching backsplash elevate the space, while ample cabinetry ensures plenty of storage. The living room is a true retreat, complete with a new gas fireplace and carpet for warmth with large windows overlooking lush greenery. Upstairs, the primary suite is a standout, offering a vaulted ceiling, built in walk-in closet, and a beautifully renovated ensuite bathroom. Step out onto your private upper deck and take in breathtaking views of the mountains and golf course. Two additional generously sized bedrooms feature top-of-the-line engineered hardwood flooring, adding warmth and elegance throughout. Enjoy outdoor living with an extended private patio, perfect for entertaining or unwinding in nature. Additional conveniences include an outdoor shed, a cedar-lined closet, under-stair storage, and a dedicated parking space right at the front door. With all windows replaced and a ductless AC/heater installed in 2018, this home offers year-round comfort with low utility costs. Located just minutes from Collingwood's amenities, shopping, and outdoor activities, this property is a short drive to the mountain for skiing, hiking, and adventure. Whether you are seeking a full-time residence or a weekend retreat, this move-in-ready gem delivers the best of four-season living. Some furnishings are available for purchase. (id:59911)
Century 21 Millennium Inc.
15 Pinecone Avenue
Tiny, Ontario
Experience refined, move-in ready living on Pinecone Avenue in Tiny, where quality craftsmanship meets the relaxed charm of Georgian Bay. Just minutes from sandy beaches, scenic trails, and peaceful parks, this thoughtfully designed bungalow offers the perfect blend of comfort, style, and low-maintenance living. Inside, wide plank engineered hardwood floors flow through an open-concept layout featuring a custom kitchen with quartz countertops and an oversized island with ample storage. You'll love the beautiful floor-to-ceiling fireplace, creating a warm, inviting focal point. Imagine stepping outside to the spacious deck with a large metal gazebo--perfect spot for enjoying summer evenings or quiet mornings with a cup of coffee. A rare triple car garage provides generous space for vehicles and storage, while the full-height unfinished basement offers exciting potential to create the space you've been dreaming of. Whether you're seeking a full-time home or a weekend retreat, this property delivers effortless style and function in one of Tiny's most desirable communities by the bay. Don't miss your chance to make this your own. (id:59911)
Keller Williams Co-Elevation Realty
130 Blackwell Drive
Kitchener, Ontario
Do you need a massive garage, two driveways and enough parking spaces for up to 10 vehicles? Conveniently located in a mature tree-lined family-oriented neighbourhood, this exceptional 4-bedroom, 2.5-bathroom home offers an abundance of space and privacy for the whole family! This home boasts an oversized double-wide 4-car tandem garage offering abundant storage space and two driveways. All told, featuring ample parking for 10 vehicles! The main level features a bright, open living area and an adjacent dining room with inviting sliding doors that lead out to the expansive deck and hot tub, ideal for family gatherings or entertaining guests. The spacious, bright, and cheery kitchen features stainless steel appliances, a plethora of cupboard space and tons of counter space! The second floor features three large bedrooms and a newly renovated bathroom (2024) offering two sinks to reduce the fighting for the bathroom! With the spacious primary suite situated on the lower level of this side-split and conveniently located near the rear entrance, which is close to the second driveway, there is great potential to convert this home into a duplex for those seeking a mortgage helper or an investment property. The bright, spacious, and recently renovated basement (2020) extends the living space and offers excellent potential for versatility, accommodating a variety of needs for today’s modern families. Click to view the virtual tour and see how massive the garage is! Ask your REALTOR® for a complete list of upgrades. Moreover, contact your REALTOR® now to schedule your private viewing! (id:59911)
Red And White Realty Inc.
104 Oak Street
Collingwood, Ontario
Discover this delightful two-bedroom bungalow, an ideal opportunity for first-time homebuyers or investors. Nestled on an expansive 49x165-foot town lot, this move-in-ready gem is located just a short five-minute walk from the vibrant shops, dining, and culture of downtown Collingwood. Inside, you will find thoughtful touches like California shutters, generous storage, and a bright, welcoming layout. Step outside to a fully fenced gardeners dream backyard perfect for relaxing in privacy or entertaining guests. With its prime location and excellent rental potential, this property offers both comfort and investment value in one of Collingwood's most desirable neighbourhoods. (id:59911)
RE/MAX Four Seasons Realty Limited
6278 Vancise Court
Clearview, Ontario
Incredible Brick Bungalow on nearly 4 acres available for sale. Enjoy one level living in a rural setting just outside of Collingwood and Wasaga Beach - offering privacy and room to explore while being close to amenities nearby. Extensively renovated, the next purchaser will enjoy a new furnace, air conditioner, water treatment, updated flooring, paint, kitchen, hardware and more. Double sliding patio doors from the bright and airy living area open to an enchanting yard surrounded by trees. Room for all the toys you'll need to explore the property with a triple car garage and space for several vehicles to park in the private driveway. Situated on an exclusive Court, the privacy this home offers is truly worth noting. Start making memories in this picturesque home and setting. (id:59911)
Century 21 Millennium Inc.
14 Surfside Crescent S
Collingwood, Ontario
Welcome to Blue Shores, one of Collingwood's most sought-after waterfront communities! This rarely offered corner lot home is one of the largest models in the community, offering approximately 2,700 sq ft on the main level and spacious loft. Designed for both comfort and flexibility, this well-maintained property is move-in ready, or ready for your personal updates. Step inside to find a bright, sun-filled interior with large windows and a beautiful skylight feature with soaring ceilings. The main level includes a large and spacious family room with cozy fireplace, a generous primary bedroom with a walk-in closet and a 4-piece ensuite, a second bedroom with its own 3-piece ensuite, making it perfect for guests or family. A powder room adds convenience for visitors. The heart of the home is the large eat-in kitchen, ideal for family meals and entertaining. The main floor laundry offers inside access to the double car garage for everyday ease. Upstairs, the loft provides two additional bedrooms and 3-piece bathroom, perfect for older children, guests or a home office. The unfinished basement spans over 2,000 sq ft and features roughed-in plumbing, the perfect blank canvas for your dream rec room, additional living space, or home gym. Roof replaced 2019 with transferrable lifetime warranty. Enjoy the exclusive Blue Shores lifestyle with incredible amenities that include Waterfront Walking Trails, Indoor/Outdoor Pool & Whirlpool Spa, The Clubhouse, Tennis/Pickleball Courts, Playground, Marina Access (potential to purchase or rent slips), Fitness Centre, Change Rooms, Social & Games Rooms, Staffed Reception & Community Social Programs. Condo fee is $455/month. Don't miss this rare opportunity to own in one of Collingwood's premier communities! Close to historic downtown Collingwood and Blue Mountain! (id:59911)
RE/MAX By The Bay Brokerage
268 Galloway Boulevard
Midland, Ontario
Welcome to this well-cared-for 3-bedroom, 2-bathroom raised bungalow, perfectly blending functionality and charm. Situated in a desirable location, this home offers a warm and inviting living space for families, down-sizers, or first-time buyers.The main floor boasts a thoughtfully designed layout, featuring 2 spacious bedrooms, a 4-piece bathroom, and a kitchen that flows seamlessly into the dining room.Step down to the lower level, where you'll find a versatile family room, perfect for movie nights, a home gym, or a play area. The third bedroom, designed as the master retreat, includes a walk-in closet and a semi-ensuite 3-piece bathroom, offering a private and tranquil space to unwind.This home is a must-see for anyone seeking comfort, convenience, and a functional layout. This raised bungalow brings plenty of natural light into the basement and could be utilized as a separate suite. The back yard is fully fenced with an incline that would accomadate many creative landscaping options. (id:59911)
Keller Williams Experience Realty
48 Allegra Drive
Wasaga Beach, Ontario
Discover this stunning two-story bungaloft on a desirable corner lot in a tranquil residential neighborhood. This all-brick home, featuring an accented stone front, includes an attached double car garage with ski/bike storage and a double paved driveway for convenience. The outdoor space is an entertainer's dream, featuring a spacious deck that spans the width of the house, complete with two charming gazebos. Enjoy the peaceful surroundings just minutes from the picturesque Georgian Bay beaches and a quick 20-minute drive to Blue Mountain ski hills and Bruce hiking trails. Inside, the home offers three generous bedrooms and three well-appointed bathrooms. The impressive great room features a soaring ceiling of 17.5 feet and a mantled fireplace, providing a perfect gathering space. The stylish eat-in kitchen includes modern appliances, quartz countertops, and a beautiful quartz backsplash. Elegant oak floors and a solid oak staircase, complete with matching Newel posts and substantial spindles, add to the home's charm. Large sliding patio doors from the breakfast area and French doors from the main bedroom provide seamless access to the fully fenced backyard, enhancing the indoor-outdoor living experience. The loft area offers a unique space for a baby grand piano with a stunning view of the great room below. The basement features a functioning second kitchen, bathroom and extra space that can be used for various purposes, such as guest rooms, a home office, or recreational areas. The front entrance makes a striking statement with double front doors adorned with exquisite leaded glass that sparkles in the sunlight. This home beautifully combines comfort, style, and an ideal location. Don't miss your chance to make it yours. Schedule a visit today to experience all this exceptional property has to offer!. (id:59911)
RE/MAX By The Bay Brokerage
1071 Lawson Road
Tiny, Ontario
Welcome to 1071 Lawson Road, 2 fully renovated cottages where charm, comfort, and modern upgrades meet peaceful cottage living just minutes from the shores of Georgian Bay. Fully renovated from top to bottom, this stunning Woodland Beach retreat offers the perfect blend of rustic warmth and contemporary style. Enjoy total privacy on your back deck while sipping coffee to the sound of birdsong or spotting deer in the trees. Inside, every detail has been thoughtfully updated to create a cozy, move-in-ready space with full internet access for remote workor complete unplugging. The bonus? A beautifully upgraded 3-season bunkie with new electric baseboard heaters, perfect for guests or extra space. Whether you're looking for a relaxing getaway, a short-term rental opportunity, or your next home away from home, this property is an absolute must-see. Great opportunity for income potential. 1367 SF Main House and Second Cottage. Main Cottage is Fully Winterized. (id:59911)
Revel Realty Inc
29 Duffy Drive
Tay, Ontario
Beautifully updated 2+2 BEDROOM, 2-BATH RAISED BUNGALOW on over 2 ACRES in STURGEON BAY, located steps from GEORGIAN BAY and only minutes to HWY 400. This home features a TWO CAR GARAGE, PAVED DRIVEWAY, ICF CONSTRUCTION, LARGE WINDOWS, OPEN-CONCEPT LAYOUT, SPACIOUS KITCHEN with ample STORAGE, STAINLESS STEEL APPLIANCES, and a LARGE ISLAND. The BRIGHT LIVING ROOM and FINISHED BASEMENT with TWO additional BEDROOMS and a TILED 3-PIECE BATHROOM provide additional living space for the whole family. The PRIMARY BEDROOM has ENSUITE PRIVILEGE with a TWO PERSON JACUZZI TUB and HEATED TOILET/BIDET. Exterior features include a 27' HEATED ABOVEGROUND POOL, HOT TUB, and LARGE COMPOSITE DECK with GLASS RAILINGS and VIEWS OF GEORGIAN BAY. Additional upgrades include an ELECTRIC INFRARED SAUNA, NEW FORCED AIR GAS FURNACE (2024), CENTRAL A/C, IRON FILTER, WATER SOFTENER, SEDIMENT FILTER, TROJAN UV, and REVERSE OSMOSIS SYSTEM. A TRANSFERABLE SOLAR POWER CONTRACT offers additional POTENTIAL INCOME. Opportunity for Membership in the STURGEON BAY COTTAGERS ASSOCIATION provides additional RECREATIONAL ACCESS to the BAY. Located near the TAY SHORE TRAIL SYSTEM, OFSC SNOWMOBILE TRAILS, LOCAL SKI HILLS, MARINAS, year-round FISHING and amazing BOATING on GEORGIAN BAY. MOVE-IN READY and ideal for FAMILY LIVING in COTTAGE COUNTRY. (id:59911)
Royal LePage In Touch Realty
10 Boardwalk Avenue
Collingwood, Ontario
Water views from all levels! Stunning upgraded 2300 sf condo with 3+1 Bedrooms & 3 baths, your own private elevator with multiple daily uses, 2 gas fireplaces, 9' ceilings, 29' deck off main level and lower, 3 walkouts all with water views. Awesome large family room with fireplace and walk out. Upgraded Kitchen 2020 quartz counters, cabinets, hi-end appliances including gas Bertazzoni Stove, new floors, crown mouldings, brand new 2025 ensuite bath with double sinks and beautiful walk-in shower.. Painted throughout. 3 min walk to Pool on sight. Take your Kayaks straight out to the water, enjoy walks on the boardwalk that lead you to incredible discoveries and hike a trail that takes you to a stunning point on the water. Marina, Spa & dining are right next door. Enjoy the water views from Sunrise to Sunset, sailboats, wildlife. And remember stairs are never an issue with an elevator that goes from rec rm levels, up to living & kitchen and right to bedrooms. Enjoy the conveniences of shopping, dining, music and fun of Cranberry Mews, a 4 min walk. This is the best water view location in the complex, and maybe all of Collingwood, where you can relax and breathe in the good life. (id:59911)
Century 21 Millennium Inc.
58 - 145 Fairway Crescent
Collingwood, Ontario
Beautifully Updated Condo with Panoramic Views in Cranberry Village. Welcome to this stunning, move-in-ready condo offering breathtaking panoramic views of the golf course, Niagara Escarpment, and Blue Mountain. Located in the highly sought-after Cranberry Village community, this bright and spacious three-bedroom, two-and-a-half-bathroom home is designed for comfort, style, and convenience. The open-concept main floor features an upgraded kitchen with crisp white shaker-style cabinetry, quartz countertops, stainless steel appliances and pot lights throughout the main floor. Flowing seamlessly into the dining and living areas, the space is anchored by a cozy wood-burning fireplace perfect for entertaining family and friends. Walk out to the private patio and BBQ space to soak in the natural beauty that surrounds you. Recently updated throughout, this home offers elegant, spa-inspired bathrooms with glass-enclosed showers, quartz counters, and sleek European-style cabinetry. Enjoy the 2024 renovations: balcony, plush, high-quality carpeting upstairs, enhanced lighting with new pot lights, flat ceilings and a fresh, modern paint palette. Furnace (2022), Water Heater owned (2018) and both bathrooms were renovated in 2018. Storage is plentiful with a dedicated storage locker, extra space under the stairs, and easy access to the crawlspace. Condo fees include cable, internet, windows, doors, decks, and shingles, providing peace of mind and easy living. Ideally located just minutes from Collingwood's vibrant downtown, ski hills, scenic trails, shopping, and Cranberry Marina. The renovated upper deck is the perfect place to relax, watch the sunset, and experience the best of four-season living. Condo Fees 638.67 + 62.15 (for group rate on internet/Cable). (id:59911)
Revel Realty Inc.
44 Trails End
Collingwood, Ontario
Welcome home to 44 Trails End. A stunning and grand custom-built log home, nestled on a quiet cul-de-sac of a sought after, family friendly neighbourhood, Mountain View Estates. A stones throw from Blue Mountain and the areas Private Clubs. Only an 8 minute drive to the Georgian Bay beaches and 9 minutes to Downtown Collingwood, this chalet/full time residence is perfectly located for 4 season living. An entertainer's dream with over 4300 sq ft of finished living space and plenty of room for family and friends to enjoy. Boasting 5 bedrooms and 3.5 bathrooms, two large rec/bonus rooms (one in the finished basement and one above the garage). Big and bright open concept kitchen/living/dining areas with floor-to-ceiling windows allowing the sun to shine through with SW exposure. Walk-out to a beautiful cedar deck with hot tub and lots of room for outdoor entertaining. On cool winter nights cozy up around the stone gas fireplace in the Great Room. Convenience of a double car garage, leads to a large mud room, with cork floor and ski closet/storage. There is so much value in this home and no detail has been overlooked with heated floors throughout the finished basement, heated floors in the kitchen, front entrance and bathrooms. Other features include sump pumps, back up Generac Generator, humidity control systems, smart-home capability and professionally landscaped gardens and lighting. Such a pleasure to show. A true retreat. (id:59911)
Chestnut Park Real Estate
336 Robinson Road
Wasaga Beach, Ontario
Welcome to this charming bungalow nestled perfectly in one of Wasaga Beach most coveted neighborhoods! This beautifully maintained 3 beds, 2 baths home, cherished since new by its original owners, is move-in ready and perfect for creating lasting family memories. Inside, natural light fills the space through large windows, creating a warm and inviting ambiance. Main floor features 2 spacious bedrooms, a cozy living and dining area with a gas fireplace, and a newer fiberglass front door. The walk-out kitchen door, coupled with basement stairs that lead directly to the backyard, provides exceptional functionality and effortless access to the outdoor interlock patio private space. Perfect for hosting family gatherings, grilling on the barbecue, or simply enjoying the expansive lot, this thoughtful design enhances both convenience and lifestyle. The freshly finished basement offers a 3rd bedroom, custom shelving, and a full 4 pcs. bath with a jacuzzi & walk-in shower. Recent upgrades include a new air conditioner (2024), less than 5-year-old furnace, central vacuum rough-in, and pre-wiring for security cameras. With inside entry to the garage and a side door to the expansive 200 deep backyard, this home offers convenience and incredible potential. Imagine creating your dream outdoor oasis with enough room for a stunning pool! This home doesnt just look like a family home - it feels like one. Situated minutes from the breathtaking Georgian Bay and the sandy shores of Wasaga Beach, and a short drive to Collingwood and Blue Mountain, this home offers year-round recreational opportunities. Families will appreciate the proximity to St. Noel Chabanel Catholic Elementary School, while commuters benefit from easy access to Airport Road. Whether you're a growing family or simply seeking a home that blends comfort, convenience, and scenic surroundings, this bungalow awaits you. Don't miss your chance to make this exceptional property your new HOME Book your showing today! (id:59911)
RE/MAX By The Bay Brokerage
687 Montreal Street
Midland, Ontario
Welcome to your next investment opportunity to own in sought after West End Midland. *** Only 11 years old !!!! *** purpose built legal duplex has so much potential. Live in one and rent out the other or perfect for a large family home or multi-generational living. This meticulously maintained property offers spacious living in a prime location boasting a total of 2160 square feet with 3 bedrooms up and 2 down (easily changed to 3). Featuring recent upgrades of fresh paint and new flooring. A spacious split entry with shared laundry gives access to the upper and lower living. Large egress windows provide bright natural light. There is plenty of parking, 3 decks and a large garden shed for your storage. Surrounded by mature trees ensuring privacy while being close to schools, parks, and steps to downtown and waterfront for shopping, restaurants and the Georgian Bay lifestyle. Seize the opportunity on this turn-key home which is ready for you to move into. CALL: to find out about this property which has future potential to add a 3 unit and/or a triple garage. (id:59911)
Royal LePage In Touch Realty
321 Balsam Street
Collingwood, Ontario
Welcome to this beautiful, bright family home on Balsam St in Collingwood, just a block from the water and mere steps from the shops and amenities of Cranberry Mews. With quick access to nearby ski hills, this location offers all the best of Georgian Bay living with relaxation & activities just outside your door.This charming 3-bed, 2-bath split-level home is ideal for 1st time buyers or empty nesters alike. Having had only one owner, the property has been lovingly maintained and gently used.As you step inside, you'll be greeted by soaring vaulted ceilings and expansive living room windows that bathe the space in natural light. The open-concept kitchen and dining area feature a walk-out deck, making it easy to enjoy meals with family and friends both indoors and out. The generous deck overlooks a spacious backyard, a perfect setting for a children's play-set or a place for your furry friends to enjoy. On the main level, the primary bedroom offers a walk-in closet and an adjoining bathroom for your convenience. The bathroom is, complete with a large soaker tub and a separate shower, as well as an additional door to the hallway. The second bedroom is ideal for young children or is perfectly suited as an office, it too has plenty of closet space and a window that overlooks the large backyard. Venture to the lower level, where you'll find an additional 4-piece bathroom, a vast living space perfect for entertaining, and a third bedroom. This large living space is spacious enough to convert into a fourth bedroom if needed.Completing this wonderful home is a large attached 2-car garage, providing ample room for storage, sports equipment, or beach toys for those sunny days by the water.Within walking distance; Whites Bay Park, Shops of Cranberry Mews, The Living Waters Resort & Spa, Lakeside Seafood & Grill. Plus, you're moments from major retailers such as Canadian Tire, Metro, Galaxy Cinema, Winners/HomeSense, DollarTree, & more.. (id:59911)
Royal LePage Locations North
25 Hammill Heights
East Gwillimbury, Ontario
Welcome to this beautifully updated 3-bedroom, 2.5-bath townhome in desirable East Gwillimbury - offering style, comfort, and value for a wide range of buyers. Enjoy a modern kitchen featuring new quartz countertops and a matching backsplash (2024), refreshed cabinets (2023), and stainless steel appliances (2019). The finished basement adds extra living space, perfect for a home office, rec room, or guest suite, and includes brand new carpet (2024).Additional recent updates include luxury vinyl flooring upstairs (2019), new staircase carpet with freshly painted spindles and railing (2025), replacement shingles (2023), and a water softener installed in 2018. This home is located in a family-friendly neighbourhood within walking distance of schools, just minutes from Highway 404 and all the amenities of nearby Newmarket. Commuters will appreciate being only 20 minutes from the GO Station, with an approximate one-hour drive to Toronto. Move-in ready and thoughtfully updated, this home is a standout opportunity you won't want to miss. (id:59911)
Century 21 Millennium Inc.
23 Lorne Avenue
Hamilton, Ontario
Welcome to this stunning 2+2 bedroom home, perfectly situated on a spacious, mature lot at the end of a quiet cul-de-sac just a short walk from the charming shops and restaurants of Old Ancaster! Step inside to a bright and airy living room, highlighted by large bay windows that fill the space with natural light. The main floor also features a formal dining room and updated kitchen that overlooks the lush backyard. The kitchen is equipped with stainless steel appliances, a double sink, and ample cabinetry for all your storage needs. Main level is completed by two generously sized bedrooms and a spa-like 4-piece bathroom, fully renovated in 2023. Separate entrance to the lower level, this home also offers excellent in-law suite potential. Lower level, you'll find two additional spacious bedrooms, a 3-piece bathroom, and a large rec room ideal for a family hangout or extra living space complete with a charming brick fireplace as the focal point. Enjoy the private backyard oasis with a large deck, surrounded by mature trees for added tranquility and seclusion. The front yard features dual driveways offering plenty of parking, along with a spacious front porch, perfect for morning coffee or evening relaxation. Don't miss the opportunity to own this peaceful retreat just minutes from all major amenities. Book your showing today! (id:59911)
Royal LePage Real Estate Services Ltd.
2 - 35 Duke Street
Hamilton, Ontario
Welcome to Sandyford Place one of Hamiltons most iconic heritage buildings, beautifully reborn. Built in 1859 as a row of stately stone terrace homes and once nearly lost to time, this architectural landmark has just undergone a remarkable transformation. With a revitalized condo corporation, drastically reduced fees, and lots of updates, Sandyford Place is once again a crown jewel in the heart of the venerable Durand neighbourhood. This exceptional second-floor corner unit offers over 1,030 square feet of elegant living space, bathed in natural light from north, east, and south exposures. Soaring 11-foot ceilings, grand north-facing windows, detailed window surrounds, wainscotting, and a decorative fireplace lend timeless character to the expansive living room a truly inspiring space. The kitchen is well-appointed with premium Bosch stainless steel appliances, attractive wood cabinetry, and tile flooring. Hardwood floors flow throughout the rest of the unit, complementing two generous bedrooms with large windows and ample closet space. The gorgeous 4-piece bathroom and in-suite laundry closet add everyday convenience. A rear door off the kitchen opens to a newly constructed, oversized fire escape balcony a peaceful outdoor retreat with sweeping views. Accessibility is thoughtfully addressed with an elevator offering access from the private parking lot to the rear entrance. Additional features include an unusually spacious storage locker and a parking space in the building's private lot. Located in the prestigious Durand neighbourhood, you're just steps to the Hunter Street GO Station, St. Josephs Hospital, Augusta Streets dining scene, Durand Park, and downtown Hamiltons shops, cafes, and culture. It doesn't get better than this! With only 12 units in this beautifully restored stone masterpiece, opportunities to own at Sandyford Place are exceedingly rare. This is your chance to live in a now-rejuvenated piece of Hamiltons history! (id:59911)
Sotheby's International Realty Canada
444 Melvin Avenue
Hamilton, Ontario
Welcome to this charming bungalow in Hamiltons McQuesten neighbourhood a perfect fit for first-time buyers, down-sizers, or savvy investors. This home offers two bright bedrooms, an updated and accessible bathroom, and a sunny living room with a large front window. The eat-in kitchen walks out to a newer deck and a huge, fully fenced backyard ideal for pets, kids, or summer get-togethers. The unfinished basement offers loads of potential to add a third bedroom, home office, or rec space. Located on a quiet street, close to parks, schools, highway access, and more. Solid home, great bones, tons of potential this one checks all the boxes! NOTE: Furnace, AC & Roof all approximately 10 years old. (id:59911)
RE/MAX Escarpment Realty Inc.
7296 Hwy 35
Kawartha Lakes, Ontario
Discover the ultimate retreat with this exceptional three-cottage waterfront property on a sprawling 2.2-acre Shadow Lake lot. Perfect for families, vacation hosts, and developers, this unique compound offers endless opportunities for relaxation and entertainment in Kawartha Lakes with convenient driveway access off Highway 35. Enjoy breathtaking lake views and direct access to the calm, wade-in beachfront, complete with a 50ft aluminum dock for swimming, boating, and fishing. The two 4-Season Lakeside Cottages (690sf & feature bright kitchens with stainless steel appliances, modern bathrooms, and 50-Year treated engineered wood siding, and efficient heat pumps for year-round comfort. The well-treed lot offers several private areas for outdoor activities and gently slopes toward the beachfront. The expansive lawn is ideal for family gatherings, picnics, and enjoying nature. Seize the opportunity for future development. Choose to renovate the third cottage (1,010sf), relocate the renovated cottages, or craft your dream home overlooking the beachfront. A topographical survey is available. Additional features include a detached garage and public year-round municipal services. The property has three septic systems, three wells, and a pump house providing lake water supply through a UV Viqua filter. Cottage 1 (Built 1972), Cottage 2 (Built 1969), and Cottage 3 (Built 1947) each have independent 100A electrical services. The shoreline allowance application has been submitted and is available for optional purchase. (id:59911)
Keller Williams Signature Realty
30 Rainbow Court
Welland, Ontario
Charming 3 Bedroom, 2 Bath Semi-Detached Home in the Heart of Welland Nestled on a quiet, family-friendly court, this well maintained semi-detached home offers comfort, space, and exceptional versatility. Featuring an open-concept layout with a grand family room, its perfect for both relaxing and entertaining. Separate entrances provide excellent potential to divide the home into two units or create a private in-law suite, ideal for multigenerational living or added rental income. Situated on a large, pie-shaped lot, theres plenty of outdoor space to enjoy, garden, or expand. Located in the heart of Welland, close to schools, parks, shopping, and amenities. (id:59911)
Real Broker Ontario Ltd.
341 West 5th Street
Hamilton, Ontario
Charming Renovated Detached Home in Prime Hamilton Mountainview area Location Perfect for small families starting out, downsizing, or savvy investors seeking great income potential! This beautifully updated detached home is ideally located just steps from Mohawk College, St. Josephs Healthcare, public transit, and shopping centers making it both a convenient and strategic investment. The main level features 2 bright bedrooms, a modern full washroom plus a powder room, and a stylish, fully equipped kitchen, offering comfortable living with thoughtful updates throughout. The finished basement includes 3 additional bedrooms, 1 full washroom, and a second full kitchen ideal for in-law living, extended family, or generating rental income. With its functional layout and fantastic location, this property offers flexibility, comfort, and strong investment returns. Don't miss this rare opportunity - it is a must see. (id:59911)
Keller Williams Signature Realty
7296 Hwy 35
Kawartha Lakes, Ontario
Discover the ultimate retreat with this exceptional three-cottage waterfront property on a sprawling 2.2-acre Shadow Lake lot. Perfect for families, vacation hosts, and developers, this unique compound offers endless opportunities for relaxation and entertainment in Kawartha Lakes with convenient driveway access off Highway 35. Enjoy breathtaking lake views and direct access to the calm, wade-in beachfront, complete with a 50ft aluminum dock for swimming, boating, and fishing. The two 4-Season Lakeside Cottages (690sf & feature bright kitchens with stainless steel appliances, modern bathrooms, and 50-Year treated engineered wood siding, and efficient heat pumps for year-round comfort. The well-treed lot offers several private areas for outdoor activities and gently slopes toward the beachfront. The expansive lawn is ideal for family gatherings, picnics, and enjoying nature. Seize the opportunity for future development. Choose to renovate the third cottage (1,010sf), relocate the renovated cottages, or craft your dream home overlooking the beachfront. A topographical survey is available. Additional features include a detached garage and public year-round municipal services. The property has three septic systems, three wells, and a pump house providing lake water supply through a UV Viqua filter. Cottage 1 (Built 1972), Cottage 2 (Built 1969), and Cottage 3 (Built 1947) each have independent 100A electrical services. The shoreline allowance application has been submitted and is available for optional purchase. (id:59911)
Keller Williams Signature Realty
84 Greentrail Drive W
Hamilton, Ontario
Nicely Maintained Home in the Coveted Twenty Place Community! Situated in the one of most sought-after adult -lifestyle communities, this beautiful 2 bedroom, two bathrooms home offers the comfort and worry free lifestyle. Brick exterior ,paved driveway, attached garage, wooden raised deck and new fence with a gate for privacy, gas BBQ, setting for relaxation and gatherings. Open concept living space with a good size kitchen, overlooking living and dinning area, and walk out to rear deck. Key updates include; new fence(2024)new furnace(2024)roof and eaves(2019)new windows(triple glazed) and new back door(2020).Partially finished basement offers a workshop and allows for additional living space to be added and ample of storage space. Well organized club house feature ;indoor pool, sauna, gym, darts, billiard room, party room, outdoor patio, pickleball/tennis courts, shuffleboard and more. Condo fee include; Building insurance, exterior maintenance,common area maintenance, water, TV/internet, grass cutting and snow removal. (id:59911)
Right At Home Realty
802 - 2060 Lakeshore Road
Burlington, Ontario
Experience true luxury living at the prestigious Bridgewater Residences. Become a member of the most sought-after community, enjoying monthly social events and get togethers. This fully upgraded waterfront 1320 sqft corner unit is meticulously designed top to bottom comes with 3 spacious bedrooms & 2 bathrooms, its sure to meet all your expectations. The expansive and relaxing open-concept living space, kitchen and dining area are enhanced by a custom gas fireplace and over sized windows that provide ample of natural light. Balcony offers north/east views of the waterfront with morning sunshine and gas hookups for BBQ/firepit/heater. The condo includes a large primary bedroom with a fully upgraded en-suite bathroom featuring heated floors and a walk-in closet. Come and experience resort-style living that comes with 24-hour concierge service, fitness facility, entertaining lounge, 8th-floor rooftop patio, access to the indoor pool, spa and 5* restaurants at the adjacent boutique Pearl Hotel. Also includes 2 side-by-side underground parking spaces as well as a storage locker at the same level as parking. Book your showing today and don't miss this opportunity. (id:59911)
Right At Home Realty
630 Oxford Road
Burlington, Ontario
Wow! Stunning Renovated Raised Bungalow located on Beautiful Oversized Mature Private Lot - Approx 175 Ft Deep in Sought after South Burlington! This 3 + 2 Bed, 3 Bath Home w Bonus Sunroom + LL Kitchenette w In-Law Suite Potential. From the Updated Covered Porch enter the spacious foyer w Custom bead boarding &. B/I Bench + hooks w inside entry to attached garage. Rebuilt Hardwood staircase leading to main floor w Open Concept layout, Great Room w Custom Gas F/P, Decorative ceiling beams, Wide plank hardwood flooring, upgraded light Fixtures/ pot lights, Renovated eat-in kitchen w granite countertops + SS B/I Appliances. 2 Pc powder room, Primary Bedrm w ensuite privileges + 2 additional good sized Bedrooms. Lower level offers large rec room with FP, Custom Built-Ins, 3 pc bathroom, 2 additional large bedrooms or home office, Laundry + kitchenette. Fantastic property w Mature Trees, no rear neighbours & 5 total parking spaces. Backyard patio, 2 garden sheds (one with electricity). Ideal oversized yard! Walk to downtown Burlington, Parks, Schools, Amenities & minutes to Major HWY's. This Turn Key home is not to be missed!!! (id:59911)
Royal LePage Real Estate Services Ltd.
1233 Coric Avenue
Burlington, Ontario
This exquisitely renovated bungalow is a rare blend of modern luxury and timeless elegance. Designed with a sophisticated neutral palette and high-end finishes throughout, every detail of this home speaks to quality and comfort. The open-concept layout features a chef-inspired kitchen with premium stainless steel appliances, quartz counters, and a spacious eat-in area ideal for both entertaining and everyday living. Elegant lighting, natural light-filled rooms, and two spa-worthy bathrooms elevate the everyday experience.With three bedrooms including a versatile finished lower level the home adapts beautifully to your lifestyle, whether you need a guest retreat, home office, or family lounge. Outside, enjoy your own private backyard oasis, complete with a hot tub, lounging areas, and space to unwind under the stars.Additional highlights include a Tesla charger, ample driveway parking, and a location that offers quick access to the QEW, 403, 407, Burlington GO, and the vibrant downtown waterfront.This is more than a home its a lifestyle statement. (id:59911)
Keller Williams Signature Realty
196 Sabel Street
Oakville, Ontario
Situated on a quiet, family-friendly street just a short stroll from the lake, shops and restaurants of Bronte Village, this beautifully updated 2-storey home on a generous 68'x125' lot offering the perfect blend of comfort, style and location. Extensively renovated in 2014/2015, the home showcases a stunning shaker-style kitchen complete with high-end stainless-steel appliances, including a 6-burner Wolf gas oven/stove, Quartzite counters, soft-close cabinetry with lazy susan, pot lights and oversized picture windows with serene views of the backyard. The main floor features a classic centre hall layout with a generous separate dining room, a spacious living room with a cozy gas fireplace and walkout to the rear garden, a versatile family room or den off the kitchen and stylish 2-piece powder room. Upstairs, you'll find four well-proportioned bedrooms and a renovated main bathroom. The finished basement offers additional living space with a large recreation room featuring a gas fireplace, a gym/media room and functional laundry area with ample storage. Additional upgrades include newer custom doors, many updated windows, hardwood floors, upgraded trim, a newer furnace, A/C, roof (2015) and a welcoming covered front porch. This fabulous home sits on a beautifully landscaped, west-facing lot and must be seen! (id:59911)
Royal LePage Real Estate Services Ltd.
16 Bethwin Place
Toronto, Ontario
This pristine 3-bedroom bungalow sits proudly on a beautifully manicured corner lot facing the park, in one of the most friendly, family-oriented neighbourhoods around. Loved and cared for over the years, its now ready for new memories to be made. Enjoy a spacious pool sized backyard with lush landscaping and a peaceful patio perfect for relaxing or entertaining. The oversized 2-car garage features high ceilings, a separate electrical panel, and loads of potential for hobbyists, a workshop, or EV charging.The fully finished basement includes a separate entrance, full kitchen, above grade windows for lots of natural light, and tons of storage space ideal for in-laws, multi-family living, or income potential. With top-notch neighbours, a park across the street, and pride of ownership shining throughout the area, 16 Bethwin Place is more than a house, its the perfect place for a family to call home. Offers easy access to TTC, parks, shopping, and major highways making daily life effortless and convenient. (id:59911)
Forest Hill Real Estate Inc.
5335 Salem Road
Burlington, Ontario
Tucked away on a quiet street in the desirable Pinedale neighbourhood, this beautiful 3-bedroom, 2-bathroom solid brick bungalow offers the perfect blend of charm, comfort, and incredible potential. Backing directly onto peaceful parkland, this home is a rare find. From the moment you step inside, you'll notice the warmth of rich hardwood flooring and the pride of ownership throughout. Solid wood kitchen, complete with elegant granite countertops and an under-mount sink ideal for cooking, entertaining, and gathering with loved ones. Step outside and discover a large, private backyard with no rear neighbours just serene green space stretching out behind you. Its an ideal spot for morning coffee, evening dinners under the stars, or weekend get-togethers with family and friends. But there's more! This home features a finished lower level offering additional living space perfect for a family room, home office, gym, or guest area. Plus, there's a large, unfinished workshop space with endless possibilities. Whether you keep it for storage or transform it into a fourth bedroom, studio, or hobby room, the choice is yours. Location is everything, and this home truly delivers. You're just minutes to shopping, great schools, parks, major highways, Centennial Bike Path and the Appleby GO Station making commuting or running errands effortless.Whether you're looking to downsize in style, grow into your next family home, or simply enjoy more peace and privacy without sacrificing convenience, this Pinedale home checks all the boxes. Some photos have been virtually staged. (id:59911)
Keller Williams Signature Realty
518 Maple Avenue
Oakville, Ontario
Fantastic opportunity to live in desirable Old Oakville! This well-maintained raised bungalow features 3+2 bedrooms, 2 full bathrooms, a spacious eat-in kitchen and finished basement complete with a large family room, cozy gas fireplace and bright above-grade windows. Set on a private lot backing onto serene greenspace, this property is just a short stroll to parks, the GO Train, downtown Oakville and the Whole Foods shopping area. Located in one of Oakvilles most sought-after neighbourhoods and within the highly rated OTHS school district, this home is a must-see! (id:59911)
Royal LePage Real Estate Services Ltd.
2560 2 Side Road
Burlington, Ontario
Welcome to your dream home nestled in Burlington's highly coveted Mount Nemo. This BRAND NEW custom-built modern style bungalow is a masterpiece of design and luxury, meticulously crafted with attention to every detail. Spanning over 5000+sqft of livable space this 4+2 bedroom, 4.5 bath residence offers a blend of sophistication and comfort, perfect for those with discerning tastes. Step inside and be captivated by the open-concept layout, accentuated by soaring cathedral ceilings that create an inviting and airy ambiance. The heart of this home, the ultimate dream kitchen, boasts imported European quartz countertops, luxury appliances, and a convenient over the stove pot filler, making it a culinary enthusiast's paradise. Designer touches though out, including Aria vents and a touch sensor kitchen faucet for added convenience. The central vacuum kick plate ensures carefree clean-ups, making everyday living effortless.Wide plank white oak floors flow seamlessly throughout the home, leading you to the grand primary retreat. This sanctuary features massive his and her walk-in closets, a cozy fireplace, and a private walk-out to a sundeck overlooking the tranquil backyard. The spa-like ensuite bath is a haven of relaxation, offering a luxurious escape from the everyday. The spacious bedrooms are designed with family in mind, with a Jack and Jill bath providing both privacy and convenience. Outdoor living is equally impressive, with an oversized 2 tier deck and cedar-covered front and back porches that extend the warmth and charm of this home into the great outdoors. Whether you're entertaining or simply enjoying the serene surroundings, these spaces are sure to delight. Fully fenced yard, Parking for 10+ cars, 30x20 powered Workshop for all your projects. Don't miss the opportunity to own this one-of-a-kind property in one of Burlington's most desired locations.Discover the blend of luxury and comfort in your new home today. Country living 5 min from everything (id:59911)
Forest Hill Real Estate Inc.
18 Cooperage Street
Brampton, Ontario
Welcome to this captivating new listing in the vibrant community of Brampton, a perfect blend of comfort and convenience. This elegantly designed house boasts a generous layout with a total of six bedrooms and four bathrooms. A highlight is the primary bedroom, accompanied by a luxurious five-piece ensuite. The second bedroom also enjoys ensuite privilege.Immersed in the warmth of a gas fireplace, the family room is perfect for relaxing evenings. The house features a living room with a stunning 14-foot window that floods the space with natural light, enhancing the 9-foot ceiling on the main floor. Practical upgrades include the roof, ac and furnace, all updated within the last five years, reassuring you of hassle-free living.Cooking enthusiasts will enjoy the osmosis filter in the kitchen, while the LEGAL two-bedroom apartment in the basement, with its own full kitchen and separate entrance, offers great potential for rental income or in-law living.Outdoors, the property doesn't fall short of impressing with a well-maintained irrigation system in both front and back yards. The garage is equipped with epoxy flooring, making it both functional and sleek.Community amenities are just a stone's throw away with Sid Manser Park and RC Charlton Park nearby, perfect for leisure and outdoor activities. Transport options include the Financial bus station and Meadowvale train station, effortlessly connecting you to neighboring areas.This home not only provides the perfect family setting but also embraces practical living with a touch of luxury. Make this your next home and indulge in a lifestyle where convenience and comfort converge! (id:59911)
RE/MAX Escarpment Realty Inc.
76 Brock Street W
Oakville, Ontario
Beautiful home located in one of Oakville's sought after neighborhood. This property is south of Lakeshore with close proximity to the Lake. Nestled in a serene family friendly neighborhood with a blend of natural beauty, upscale living and convenient accesss to various amenities. Walking distance to lake , New Waterfront Trail, Oakville Marina, Downtown Oakville, Performing Arts Centre and Trendy Kerr Street. Being close to Shopping,Restaurants,Cafes and grocery stores add to the convenience and appeal of this location!! Upon entering this home you're welcomed by a spacious verandah and plenty of parking space for residence and guests. The oversized heated garage has a workshop and separate entry to yoga/excersise room.The home boast crown molding,pot lights and hardwood throughout. The gorgeous kitchen bears light custom cabinetry, designer backsplash, granite counter and high end stainless steel appliances. The direct access to a private cedar deck enhances entertainment possibilities especially for barbecues and gatherings.Dining room includes a elegant custom cabinet and overlooks the beautiful and serene living area.The main floor has a inlaw suite, 4 piece bathroom offering flexability for various living arrangements. The Luxurious Primary Room features large walk in closet, hardwood,Spa like ensuite with oversized soaker tub, frameless glass shower, rainfall showerhead and floating vanity with his/hers sinks.The spacious laundry room leads you to a bright private yoga/exercise room with its own access through the garage adds convenience and wellness opportunities. The Fully finished above ground Family room boast hardwood flooring throughout, gas fireplace, built in wine cooler, storage room, Powder room. There are two walkouts that lead you to a professionally landscaped yard, with a charming interlocking patio engulfed in mature surroundings that provides a serene outdoor space for relaxation and activities. This is truly a gem and a place to call HOME! ** (id:59911)
Right At Home Realty
1170 Willowbrook Drive
Oakville, Ontario
Resort-like atmosphere in South Oakville. Welcome to 1170 Willowbrook Drive! Outdoor living reaches new heights with a backyard featuring mature trees, meticulously landscaped gardens and a heated saltwater pool. The covered stone patios create perfect spots for al fresco dining or simply lounging under the sun or stars. There's even a convenient changeroom complete with an outdoor shower. Luxury meets comfort in this beautifully updated residence offering 2,917 sq. ft. of thoughtfully designed living space. Step into a world where natural light streams through an abundance of windows, highlighting the elegant white oak plank floors that flow throughout the main and upper levels. The open-concept chef's kitchen seamlessly connects to the dining/great room, featuring a new Valor gas fireplace insert, separate breakfast area and walk-out that opens to a stone patio - perfect for those special morning coffee moments with loved ones. The principal bedroom is a true retreat, with windows on three sides, Cathedral ceilings and two skylights creating an airy, spacious and relaxing environment. Pamper yourself in the spa-like five-piece ensuite, enjoy the convenience of a separate dressing room and connected office space or nursery. The main level impresses with a family room, powder room, practical laundry/mudroom (complete with a dog washing station) and a walk-out to a covered stone patio for grilling (BBQ Line) and dining. Interior access to the insulated two-car garage is just yet another convenience on this floor. The basement offers versatility as either a recreation space or additional bedroom suite, featuring expanded windows, a closet and gas fireplace insert. Close to the lake, reputable schools, parks, marinas, trails, recreational facilities, shopping and restaurants this 3+1 BED, 2+1 BATH family home perfectly balances sophisticated style with practical, enjoyable living. Some photos contain digitally staged furniture, accessories and wall mounted TV's. (id:59911)
RE/MAX Escarpment Realty Inc.
91 Longshore Way
Whitby, Ontario
The Buyer and Buyer's agent acknowledges and accepts they are purchasing the property on an as-is, where-is basis without representation or warranty of any kind offered by the Seller or the seller's agent. Discover this stunning corner-unit townhome located in the up-and-coming Whitby community, just steps away from parks and the serene shores of Lake Ontario. This home features a welcoming ceramic foyer and beautifully maintained laminate flooring throughout the main floor. Enjoy the spaciousness afforded by 9-foot ceilings and an open-concept layout, perfect for modern living and entertaining. The oak staircase leads you to the second floor, where youll find three generously sized bedrooms and two stylish bathrooms. With an abundance of windows, this gorgeous end unit offers plenty of natural light, creating a warm and inviting atmosphere. (id:59911)
Sotheby's International Realty Canada
189 Pine Beach Road
French River, Ontario
10 acres of privacy on the French River, in Alban w/ a well maintained 2 bedroom bungalow cottage, bunkie, shower house & 25x25 Quanza hut garage for storing all your cottage country toys & vehicles. This cottage has the luxury of sitting at the Waters edge with a spectacular view. Whether youre sitting on your deck, porch or shoreline area, youll be mesmerized by the property and the Lakes beauty. The French River is a large water system for seemingly endless boating & exploring. Great swimming, fantastic fishing,cliffs jumping & rapids. A kayakers dream experience. French River Provincial Park nearby to set out for daily adventures. Located off a year round, municipal maintained road. Gentle access into the water for all ages and pet friendly. Enjoy the sand beach & deep water at the dock. Sun for most of the day, starting with your morning coffee with sunrise at the dock, peacefully enjoying the sounds of mother nature & the whispers of the wind. Spacious, enclosed Muskoka room with plenty of space to entertain. Large kitchen/dining area. Metal roof. Shower house & bunkie for guest overflow. A large yard for kids & pets to play. There is a secondary entrance off a main road. Potential for severing a non-waterfront lot.Have tea time near by at a local golf course. Visit Noelville for shopping, just a short drive away. The fun starts as soon as you sign the papers. This cottage is turn key & ready, set, go! (id:59911)
RE/MAX Parry Sound Muskoka Realty Ltd
15 Centre Street S
Brampton, Ontario
Incredible investment opportunity in the heart of downtown Brampton! 15 Main Street offers a well-maintained commercial property currently leased to a thriving spa business. This high-visibility location boasts strong foot traffic and is just steps from Brampton GO Station, City Hall, and major amenities. The building features a welcoming reception area, multiple treatment rooms, washrooms, and a serene, professional atmosphereideal for wellness, medical, or personal care businesses. Current tenant is stable and reliable, providing immediate income with long-term upside. Offering flexibility for a wide range of commercial uses. Ample nearby parking and excellent transit accessibility make this an ideal hands-off investment or future owner-user location. A turnkey asset in a prime downtown corridor dont miss out! (id:59911)
Exp Realty
1416 - 30 Shore Breeze Drive
Toronto, Ontario
Eau Du Soleil Condo, Toronto's Most Luxurious Waterfront Condo With City & Lake View. Corner Unit WIth 3 Walk-Outs To Wraparound 300 Sf Balcony. Soaring 9 Ft Ceiling, Split Bedrooms, Large Living Dining Area. Engineered Hardwood Throut. Floor To Ceiling Windows. Resort Style Amenities Including Saltwater Pool, Lounge, Games Room, Gym, Yoga & Pilates Studio, Dining Room, Garden And Party Room. Walking Distance To Ttc, Grocery, Lcbo & Restaurants. One Parking & One Locker Included. (id:59911)
Homelife New World Realty Inc.
820 - 10 Honeycrisp Crescent
Vaughan, Ontario
Quality-built 2-bedroom unit by Menkes in the high-demand Vaughan SVMC. Walk to IKEA Vaughan and Vaughan Metropolitan Centre Subway Station. Price includes 1 parking space and 1 locker. Enjoy an unobstructed view from the large, side-to-side balcony. Features include 9-ft ceilings, floor-to-ceiling windows, vertical blinds, laminate flooring throughout, and integrated stainless steel appliances. (id:59911)
Aimhome Realty Inc.
33 John Dallimore Drive
Georgina, Ontario
"A True Gem" in Keswick!!! Luxury, comfort, and convenience await in this stunning 4-bedroom, 4-bathroom home located in a vibrant, family-friendly neighborhood. Built less than a year ago, this home offers approximately 2,500 sqft of thoughtfully designed above ground space, featuring $100K in premium upgrades with layout changing and brand-new appliances worth $15K. The house is under builder warranty, giving you peace of mind.The custom kitchen is the heart of the home, boasting high-end cabinetry, a upgraded kitchen island with Bulter's pantry, upgraded tiles, and a sleek custom glass door fridge. The unique layout includes a spacious walk-in closet at the entry, combining practicality with style and 9' feet ceiling on Mainfloor. A walkout basement provides endless possibilities for additional living space or rental income, while the premium ravine lot ensures privacy and tranquility.Premium light features throughout the home provide a sophisticated ambiance, adding elegance and warmth to each room. Perfectly located just minutes from the new community center and Lake Simcoe, you can enjoy endless entertainment and lake fun without the hassle of bugs or moisture issues. Grocery stores, shopping centers, and parks are all within walking distance, and with only a 3-minute drive to Highway 404, commuting is a breeze.This move-in-ready home is ideal for families looking for modern luxury or investors seeking a high-potential property. Extras include new appliances such as a custom glass door fridge, stainless steel appliances, an upgraded stove, and a built-in dishwasher. Dont miss outschedule your private showing today! **EXTRAS** Walk Out Basement On Ravine Lot. Brand New Appliances, New Modern Lightning Fixtures, 200 Amps, S/S: Custome Build Glass-Door Fridge, Dishwasher. *please notes that attached floor plan is from builder before layout changing upgrades* (id:59911)
Exp Realty
2710 - 8 Water Walk Drive
Markham, Ontario
Luxury Riverview Condo in the Heart of Markham! Welcome to this modern 2 Bed + Den corner unit on the 27th floor with 1,019 sqft of bright, open space and unobstructed Northeast views of the city. Features include floor-to-ceiling windows, 9' ceilings, upgraded flooring, and two private balconies. Enjoy a chef-inspired kitchen with a large quartz island, upgraded backsplash & kitchen cabinets, and luxury stainless steel appliances. Both bedrooms offer ensuite bathrooms which adds extra privacy and functionality. The enclosed den with balcony access is perfect as a home office and can also be used as an additional bedroom. 1 parking & 1 locker included. Maintenance fee covers Heat. Premium building amenities: 24/7 concierge, gym, rooftop BBQ terrace, parcel lockers, and more. Top Unionville High School zone, steps to shops, restaurants, GO station, Hwy 404/407. (id:59911)
Hc Realty Group Inc.
1509 - 9088 Yonge Street
Richmond Hill, Ontario
Bright and Spacious 1 Bedroom Condo at Yonge and 16th Ave With An Amazing Unobstructed View. Open Concept Floor Plan, 9Ft Ceilings, Floor To Ceiling Windows, Laminate, Granite Counter Tops, Stainless Steel Appliances and One (1) Underground Parking Spot. State Of The Art Facilities (Indoor Pool W/Terrace and Lounge, Sauna, Bbq Station, Theatre, Billiard Room, Business Centre, Guest Suite, Fitness). Close To Hillcrest Mall, Grocery Stores, Transit, Schools, Dining And All Amenities (id:59911)
Homelife Landmark Realty Inc.
#2608 - 1 Bloor St. Street
Toronto, Ontario
One Bloor Stunning One Plus One Unit On 26th Floor. Den With Ensuite 4 Piece Could Be Treated As The 2nd Bedroom. 9' Ceiling Floor To Ceiling Window. Open Concept With Central Island, Breakfast Bar. Bedroom With His & Hers Closets. Direct Access To Yong / Bloor Subway Line. Close To U Of T, Retails, Grocery & Restaurants. Top Building Amenities, Heated Pools, Spa Facilities, Therapeutic Saunas, Party Rm, Gym. (id:59911)
RE/MAX Excel Realty Ltd.
Ph16 - 85 Wood Street
Toronto, Ontario
Axis Condos Is Located At Yonge & College, Excitement With Around Many Amazing Eateries, Nightlife Establishments, Eaton Centre And Subway. All Within Walking Distance! Toronto Urban Is At Your Footsteps. In The Vicinity Are Universities Of TMU, OCAD, UofT And Geroge Brown College. Functional Layout 2 Bedrooms, 2 Baths And 1 Study Penthouse Unit, With Unobstructed South East View, Engineered Laminate Flooring, Morden Kitchen With European Built-In Style Appliances. Amazing Amenities: Party Room, Business Centre, Concierge, Gym, Rooftop Deck, Rec Room, Guest Suites And Media Room. Mins Drive To DVP. (id:59911)
Homelife Landmark Realty Inc.
10 Stuckey Lane
East Luther Grand Valley, Ontario
Welcome to 10 Stuckey Lane situated on a premium 115ft lot in the highly sought after Mayberry Hill community in the beautiful Grand Valley. This 4+1 bedroom detached home offers an open layout main floor living and dining space making it an absolute dream for entertainment! Beautiful Kitchen with separate pantry, Stove Gas Line Access and overhead microwave range. Premium flooring throughout - absolutely zero carpet. The second floor boasts a Large Primary bedroom with his & her closets, spacious ensuite with modern double vanity and beautifully tiled walk-in shower. 3 generously sized bedrooms and main bath with tub perfect for a growing family. The fully finished basement (2019) offers an open concept living/dining area, a spacious bedroom, full kitchen and 3pc bath making it a great opportunity for either rental income, in-law suite or living space. Double Car Garage w. Remote entry & Huge Backyard. Conveniently located just minutes to local shopping and amenities, short drive to the heart of nearby Orangeville. Dont miss out on this one, Book a showing today! **EXTRAS** Built-In Surround Sound System In Great Rm, Pot Lights, Cvac. (id:59911)
Keller Williams Real Estate Associates
3106 - 59 Annie Craig Drive
Toronto, Ontario
Welcome to this beautiful, open-concept one-bedroom suite offering breathtaking southwest views of Lake Ontario. With a bright, spacious layout and floor-to-ceiling windows throughout, this modern residence is designed to impress. It features one of the most desirable floor plans in the building, showcasing quartz countertops, built-in appliances, and stylish engineered flooring. Enjoy the perfect blend of natural beauty and urban convenience. You're just steps from parks, trails, bike paths, the yacht club, beaches, and transit. Downtown Toronto is only a 10-minutedrive away, with Pearson Airport reachable in just 18 minutes. The building offers a full range of amenities, including a 24/7 concierge, indoor pool, gym and exercise room, steam room, rooftop terrace with garden and BBQ area, a party room, and more. Experience luxury waterfront living in this exceptional condo. Tenant pays hydro. Water and heat included. One parking included. (id:59911)
Homelife Landmark Realty Inc.
