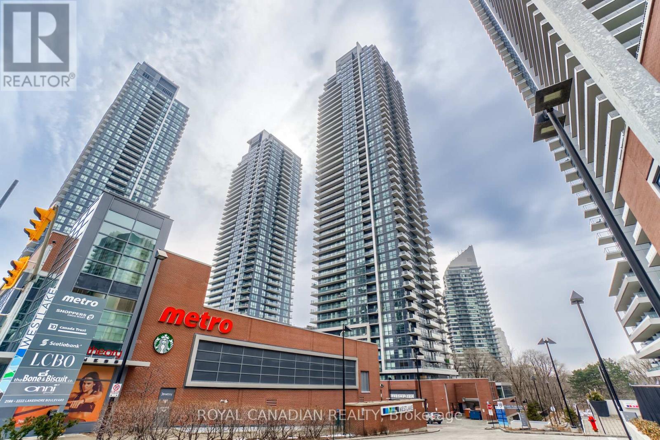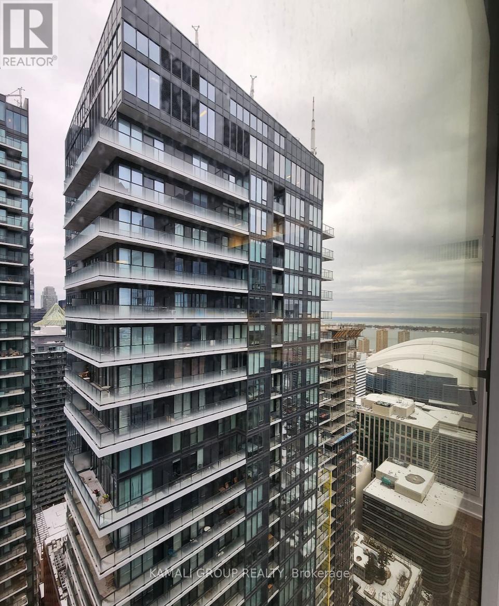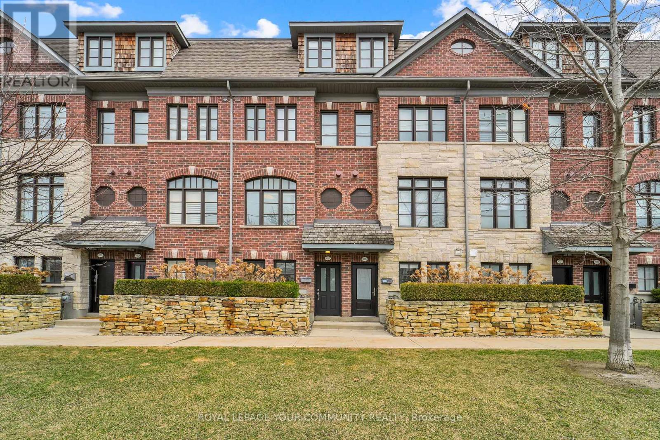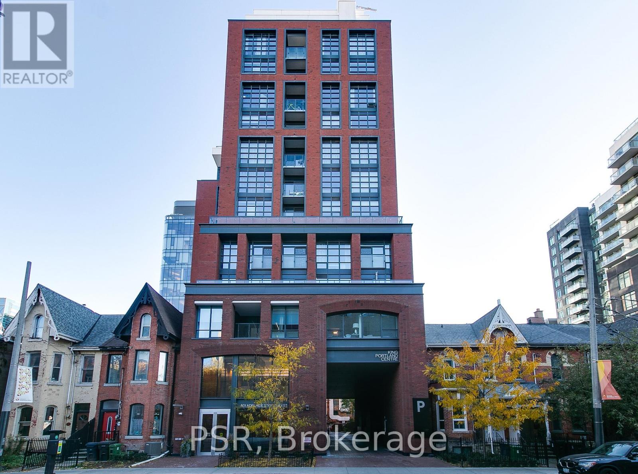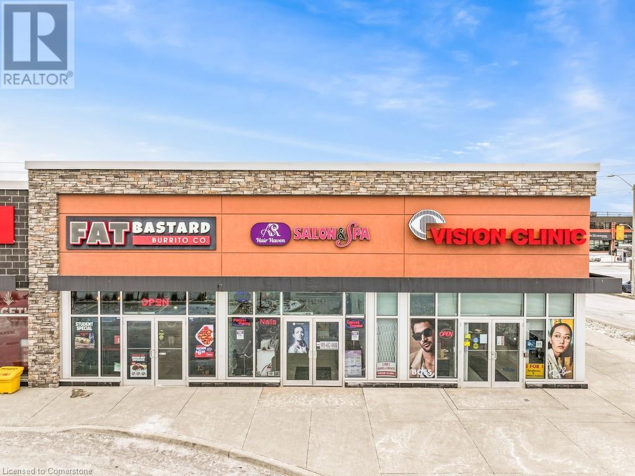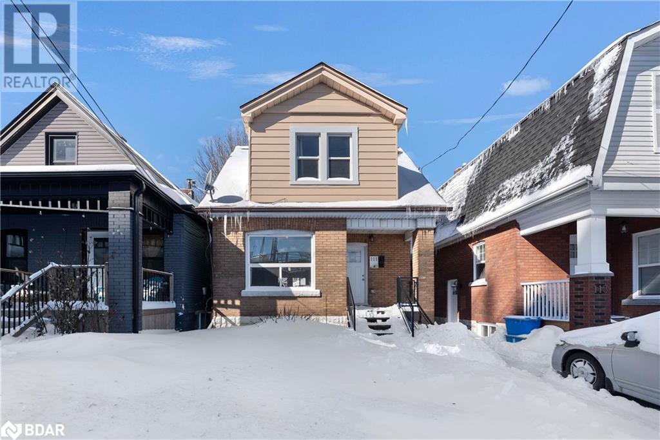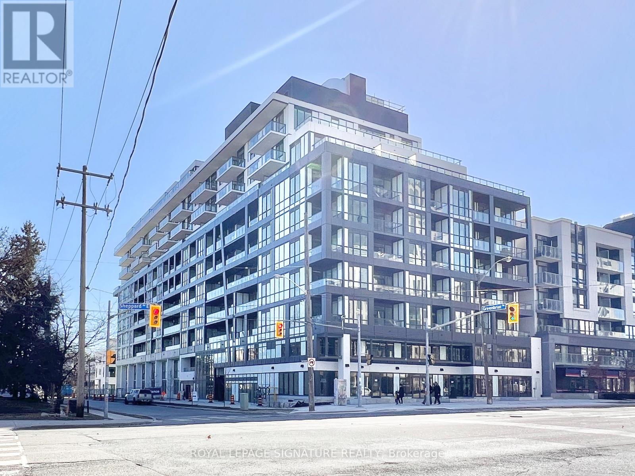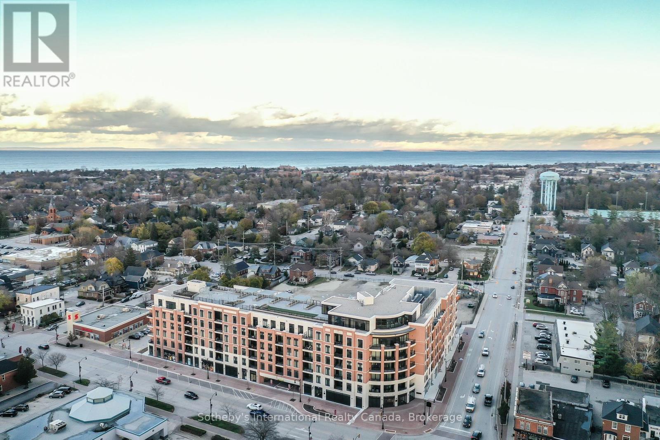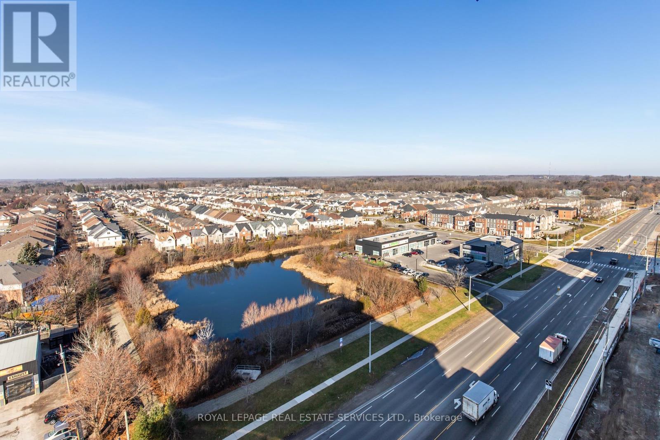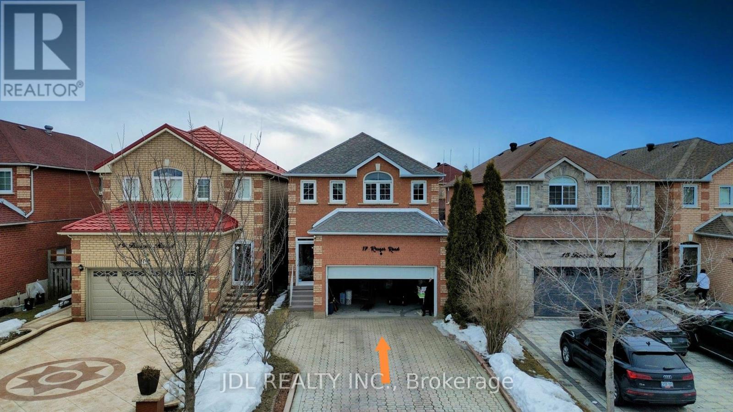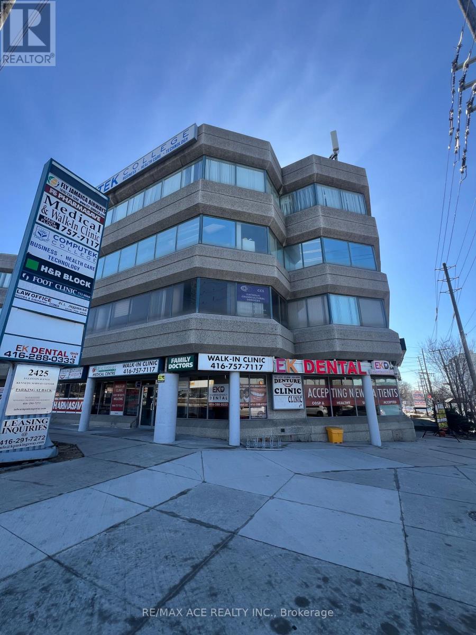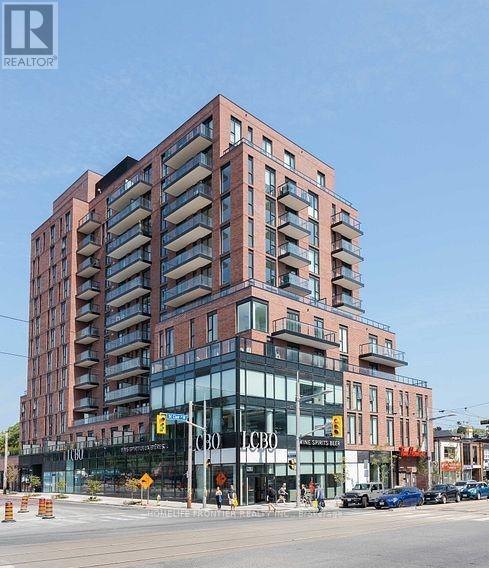315 - 2220 Lake Shore Boulevard W
Toronto, Ontario
Discover a spacious and rarely offered 2 bedroom + 1 and an oversized den at Westlake Condos, nestled in the vibrant Mimico-Humber Bay Shores community. This serene suite backs onto a quiet green space, offering a perfect blend of tranquility and urban convenience. Enjoy a bright, open-concept layout with floor-to-ceiling windows, a modern kitchen with quartz countertops and stainless steel appliances, and a private balcony with lush views. Steps from Metro, Shoppers Drug Mart, Starbucks, LCBO, and top dining spots, with easy access to TTC, highways, and the future Park Lawn GO Station. Resort-style amenities include a fitness center, indoor pool, sauna, rooftop terrace, and more. Rentals are allowed, making it a great investment opportunity, and pets are welcome, ensuring a pet-friendly community. (id:54662)
Royal Canadian Realty
3707 - 357 King Street W
Toronto, Ontario
Experience Living On King St. W At Great Gulf' Luxurious Condo At The Iconic 357 King St West In The Heart Of Downtown Toronto. Bright & Spacious 1 Bedroom, Functional Floor Plan, Modern & Sleek Finishes, Seamlessly Flow Into The Gourmet Kitchen W/ Downtown & Lake Ontario. Minutes To Toronto's Entertainment District & Financial Core Area Neighboring Downtown's Best Restaurants, Bars & Coffee Shops With Easy TTC Access! A Must See! (id:54662)
Kamali Group Realty
8327 Kipling Avenue
Vaughan, Ontario
Family-ready Woodbridge townhouse! This spacious 3+1 bedroom, 3-bathroom layout offers the perfect blend of comfort and style. Hardwood floors flow throughout the main living areas, leading to a large, eat-in kitchen with a center island ideal for family gatherings. Step out from the kitchen to a private deck with a gas BBQ hookup, perfect for summer entertaining. The primary suite boasts a luxurious custom double walk-in closet and a spacious 5-piece ensuite bath. Custom built-in closets are featured in all bedrooms. Enjoy the warm ambiance of the living room, featuring a cozy gas fireplace with a stone accent wall and built-in shelving. A double car tandem garage provides ample parking and storage. Located in a family-friendly area, this townhouse is steps away from abundant park space, perfect for outdoor activities. A must-see for growing families! (id:54662)
Royal LePage Your Community Realty
1001 - 501 Adelaide Street W
Toronto, Ontario
Welcome to KINGLY, a Luxury Boutique Condo Located In The Heart Of KING WEST & Some Of TOs Best nightlife. This Modern Sanctuary Showcases Stunning Unobstructed East Views. A Spectacular View Overlooking The Toronto Skyline. Steps To Restaurants, Nightlife And Future Ontario Line Subway Station. Sun Soaked Throughout. Spacious And Bright Primary Bedroom With Postcard Views Of The CN Tower. Entertain Your Guests In This Modern Showcase Of A Kitchen. Includes 1 PARKING And 1 LOCKER.24 HR Concierge, Recreation Centre, Gym, Meeting Room And Much More! **EXTRAS** This Is Your Executive Home Personified. You Will Not Be Disappointed. (id:54662)
Psr
98 Hwy 8 Unit# F1.b
Hamilton, Ontario
Looking to own a turnkey salon in a prime location? This fully operational hair and beauty salon for sale offers endless potential and a loyal client base, making it perfect for hairstylists, beauty professionals, or entrepreneurs ready to take their passion to the next level. 4 manicure stations with wash basins, nail technicians, reception area, all equipment and products is included. Located in a high-traffic strip mall anchored by Fortino’s Grocery Store, this salon boasts exceptional exposure with neighboring businesses like Tim Hortons, Rexall, Dollarama, and Booster Juice. Nearby attractions include Starbucks, Freshii, LCBO, dental offices, and a high school just 200m away, ensuring steady foot traffic and repeat clientele. With an affordable lease, ample parking, and visibility on both the north and south sides of the unit, this business is a rare turnkey opportunity to step into success. The current owner is stepping back, offering flexible closing options. Don’t miss this chance to own a profitable salon business in a high-demand location—make your dream a reality today! (id:59911)
Exp Realty
111 Melrose Avenue N
Hamilton, Ontario
Renovated Two-Bedroom Home Boasts A Cozy And Welcoming Atmosphere, Perfect For Making Memories That Will Last A Lifetime. As You Step Inside, You'll Be Greeted By A Bright And Airy Interior, Illuminated By Natural Light Streaming In Through The Windows. The Main Level Offers A Comfortable Living Space, Perfect For Relaxing With Loved Ones After A Long Day. The Updated Kitchen Provides All The Necessary Amenities, Including Modern Appliances, Ample Storage Space, And A Convenient Breakfast Bar For Early Morning Meals. Upstairs, You'll Find Two Spacious Bedrooms, The Fully-Finished Basement Is Ideal For Use As A Game Room, Home Theater, Or Additional Living Space.Outside, You'll Appreciate The Convenience Of A Driveway With Parking For Two Cars.. The Sizable Backyard Is Perfect For Enjoying Bbqs Or Simply Relaxing And Soaking Up The Sunshine..OH DID I MENTION, EVERYTHING IN THE HOUSE IS INCLUDED IN THE SALEOF THE HOME? (id:54662)
Century 21 Percy Fulton Ltd.
612 - 625 Sheppard Avenue
Toronto, Ontario
*** Brand New *** Be the first to live in this beautiful 3 Bedroom, 2 Bathroom Corner Unit with Parking and Locker in the sought-after Bayview At The Village Condos - a luxury boutique condo located in the heart of North York at Bayview and Sheppard. This well-designed floor plans is just under 900-sf and offers three sizeable bedrooms that all have floor-to-ceiling windows, large closets, and light fixtures. Featuring 9-ft ceilings, a modern kitchen with premium full-size Miele appliances, and two full bathrooms with a vanity that offers lots of storage. Enjoy unobstructed south east views from your large 176-sf covered balcony. An incredibly convenient and central location! Just a 5 minute walk to Bessarian subway station, and Bayview Village Mall which offers plenty of restaurants, coffee shops, retail shops, and supermarkets. Minutes to YMCA, North York's newest Community Centre and 8-Acre park, Canadian Tire, Ikea, Medical Buildings, North York General Hospital, Canadian College of Naturopathic Medicine, and plenty of walking and biking trails. Easy access to public transit, GO Transit and Highway 401 and 404. Don't miss the chance to live in this vibrant and well-connected community and move in immediately! (id:54662)
Royal LePage Signature Realty
213 - 1 Hume Street
Collingwood, Ontario
Welcome to this brand new "Baron" unit in downtown Collingwood's prestigious "Monaco" building with over 10k of upgrades, offering 930 sq.ft. pf living space. This 2 bed, 2 bath condo comes complete with underground parking, EV charger and Storage locker and has everything you need to make this an ideal full time home or spectacular recreational property. Located in the heart of the downtown core, steps to restaurants and shops and minutes to Georgian Bay and Blue Mountain, this location is truly amazing. The secure building with Virtual Concierge access has an elegant foyer, dedicated mail room and lounge area. The elevators take you from your dedicated undergound parking space to your unit through beautifully decorated space. The modern unit with 10' ceilings and 8' doors is elegant and welcoming as well as practical featuring premium vinyl flooring. The kitchen features quartz counters, upgraded cabinetry, s/s appliances and a handy breakfast bar. The floor to ceiling living room windows flood the space with natural light and the unit is fitted with custom window coverings throughout. The primary bedroom features sliding doors to private West facing balcony, 3 piece ensuite and walk in closet and guest bedroom/den has access to a 4 piece bathroom and lots of closet space. The facilities include a gym with stunning views of the mountains, rooftop patio with BBQ, seating and amazing Bay and Mountain views. The party room has a full kitchen, TV and seating and is the ideal place to relax and unwind after a hard day at work or play! Access to Gordon's Market & Cafe is on ground floor of building!! Seller is open to selling the property furnished. (2 domestic pets allowed per unit) (id:59911)
Sotheby's International Realty Canada
1205 - 460 Dundas Street E
Hamilton, Ontario
Spectacular floor to ceiling views from the 12th floor PENTHOUSE of this premium corner 2 Bedrooms, 2 full bath condo. Tons of Natural Light in every room! Be the first to live in this bright, sleek & stylish suite in popular "Trend 2" building, desirable Waterdown! Modern 880 Sq Ft, offers 10ft ceilings, in suite laundry. Tastefully Upgraded with contemporary Zebra blinds. Stylish tile & laminate flooring. Open Kitchen & Great Room. White shaker style cabinetry, Quartz Counter tops, under cabinet lighting, modern ceramic backsplash, SS Appliances & Island w/ double sink & seating for 4, other upgrades. Large Great room w/ Juliette Balcony. Primary Bedroom w/ Floor to Ceiling Windows, Upgraded 3 Piece Ensuite & Huge Walk-In Closet. Second Bedroom also has Floor to Ceiling Windows w/ double sliding door closet. Beautiful 4 piece main bath. 2 Premium Underground Parking spaces close to elevator and 1 Locker. Fabulous Amenities Include Party Rooms, Fitness Facilities, Rooftop Patio with BBQ's, Secure Bike Storage, Secure Parcel Storage. Energy efficient Geo-thermal building. Minutes from Hwy 403 & 407, Aldershot GO Station. Available immediately. (id:54662)
Royal LePage Real Estate Services Ltd.
17 Kruger Road
Markham, Ontario
**High Demand Location** Bright & Spacious 4 BRMS Home In Prime Middlefield & Steeles Location. Beautiful, Well Maintained House Has Everything..This Gorgeous 4+2 Bed, 4 Bath Home Boasts A Chef-Inspired Kitchen With Stainless Steel Appliances, Open Concept Living/Dining, Pot Lights Throughout And A Fully Finished Basement, Practical Yet Functional. With Just Your Personal Touch, You Will Feel At Home. Close To All The Amenities Including Top Ranked Schools, Community Centre, Transit, 407, Costco, Home Depot, Stores, Restaurants, Etc. Don't Miss Out On This Home, It Is Worth It!!! ** This is a linked property.** (id:54662)
Jdl Realty Inc.
11 - 2425 Eglinton Avenue E
Toronto, Ontario
Located at the Intersection of Kennedy & Eglinton. This is a Well Managed & Maintained building. Ample Free Parking at the back of the Building. Great Location for any Opticals, Lawyers, Professional Office or Travel ETC. Reception is Shared. Kitchen and Washroom with the office of Denture. All 3 Rooms can be rented Separately. Utilities (TMI) are Included with the Rent. Close to Public Transit and Hwys. Network with the community and Build your Business! (id:54662)
RE/MAX Ace Realty Inc.
205 - 185 Alberta Avenue
Toronto, Ontario
One-of-a-Kind Condo with Exclusive 442 Sq. Ft. Terrace, 10' ceiling high, Premium Parking & Locker Room! This is the ONLY unit in the building with a massive 442 sq. ft. private terrace, featuring a gas BBQ line and unobstructed city view perfect for outdoor entertaining. Enjoy premium parking with a private storage room directly behind it, offering unbeatable convenience. Located in a boutique low-rise in St. Clair West, steps from Wychwood Barns, cafés, restaurants, shops, and the TTC. The bright, open-concept layout includes 2 bedrooms, 2 bathrooms, an upgraded kitchen with built-in appliances, and a spacious primary suite with ensuite. Building amenities: party room, gym, wine lounge, rooftop terrace, visitor parking, and more. Wi-Fi included in maintenance fee! With 1,228 sq. ft. total living + outdoor space, this is a rare opportunity don't miss out! (id:54662)
Homelife Frontier Realty Inc.
