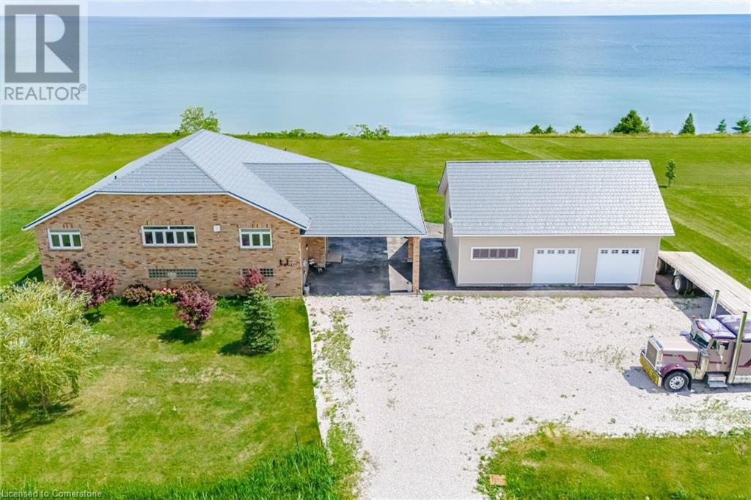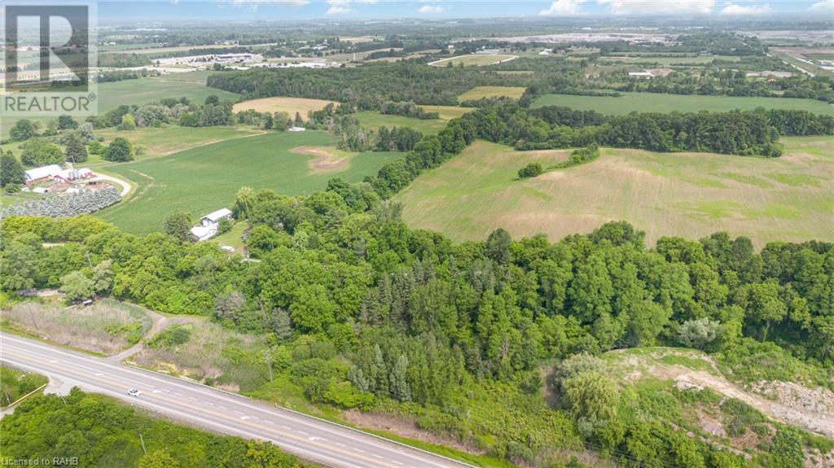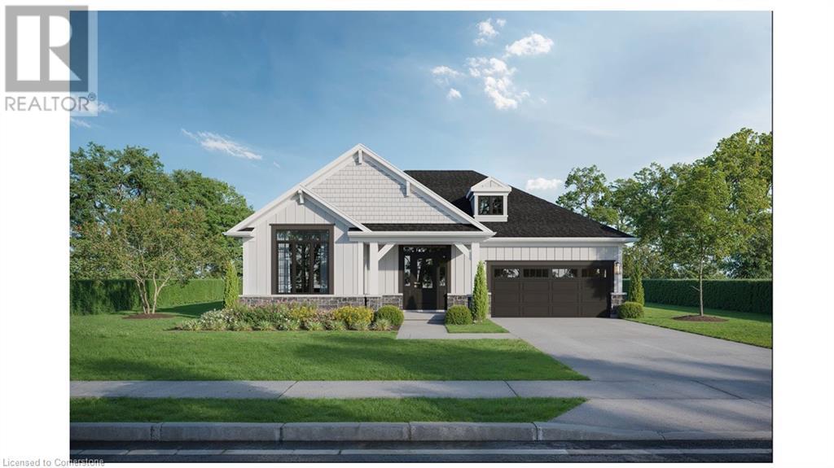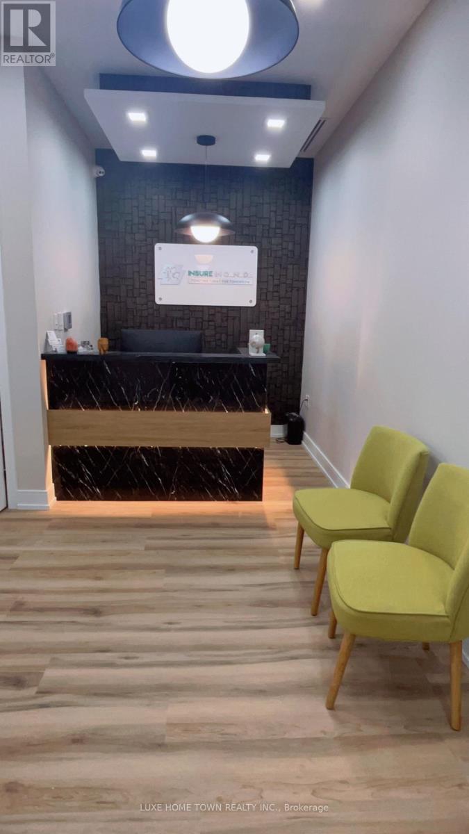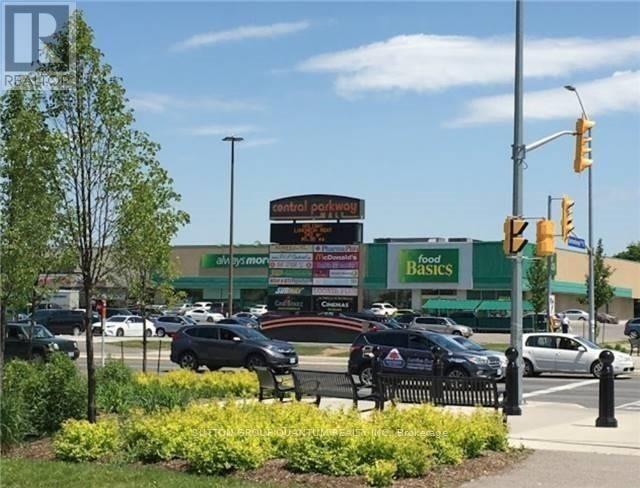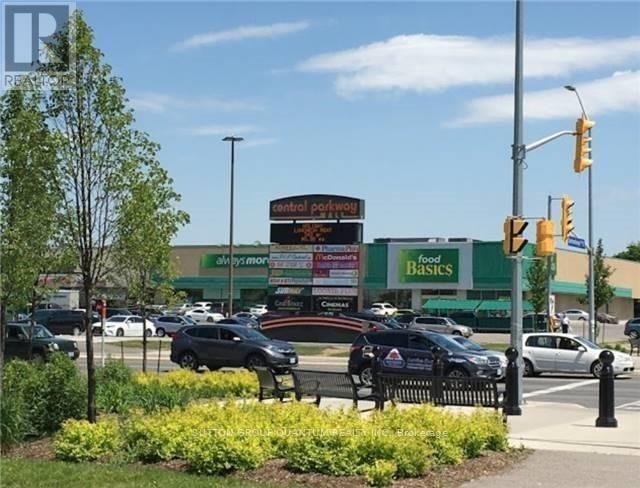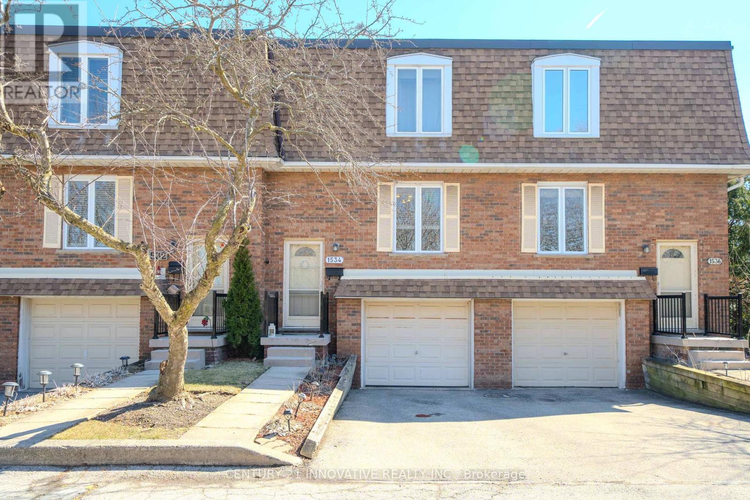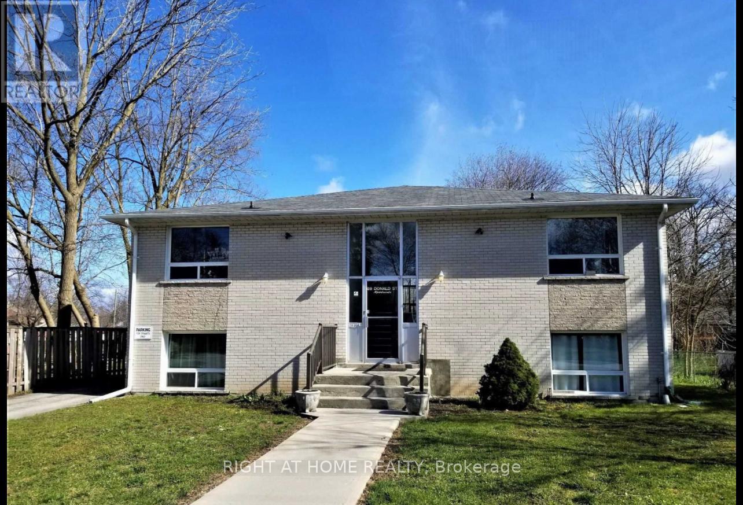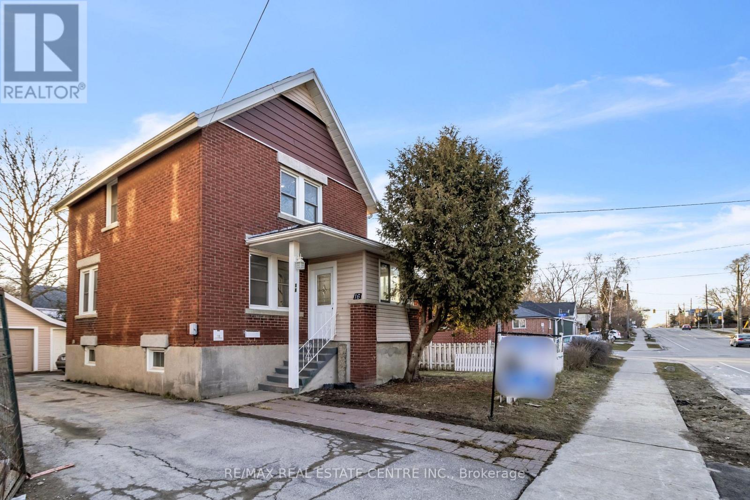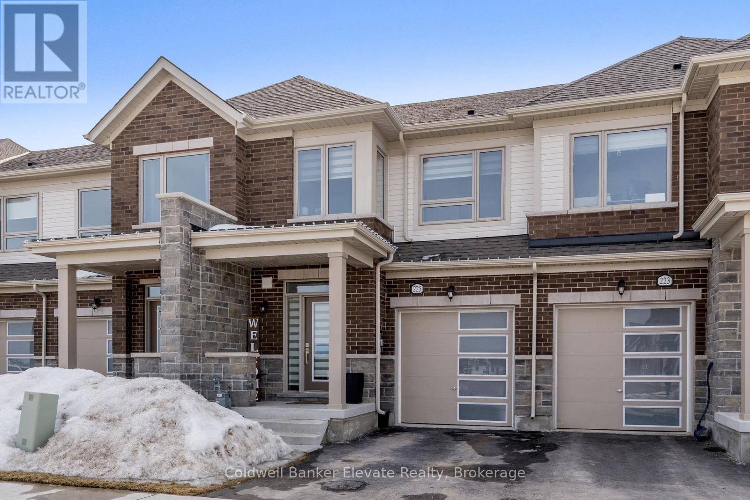4750 Talbot Trail
Merlin, Ontario
Welcome To 4750 Talbot Trail. 3 Bedroom, 3 Bath Raised Bungalow Ranch Style Home Situated On 200 Ft Of Lakefront Property On Lake Erie. The All-Brick Exterior, With A Three-Car Detached Garage & Carport, Almost An 2 Acres Of Land. Entering Into The Open To Above Foyer, A Split Staircase Leads You To The Upper Level, & To The Lower Level. Open Concept Upper Level Offers Huge Upgraded Eat In Kitchen With Granite Countertops, Stainless Steel Appliances, Backsplash, Pantry & Huge Island With Breakfast Bar, Open Concept Living & Dining Room, Primary Bedroom With 5 Pc Ensuite (Oval Tub + Sep Standing Shower)& Dual Sinks, Walk-In Closet & Fireplace, 2nd Bedroom, Laundry Room With Sink & Closet & 3 Pc Shared Bath. Open Concept Games/Family Room In-Between Upper Level & Lower Level With Beautiful View of Lake Erie& Fireplace. Lower Level Offers A Massive Rec Room & 3rd Bedroom With 3pc Ensuite & Impressive Utility Room. This Property Truly Has It All. Just Move In & Enjoy. A Must See Home!!. Attached Carport With Paved A Detached Triple Garage/Shop with concrete Floor. A Huge Gravel Drive Offers Tons Of Parking. The Home Has A Mental Roof, Backup Gas Generator, 200 Amp Service, Municipal Water, Central Vac. On Demand Water Heater Owned. (id:59911)
Royal LePage Flower City Realty
845 Collinson Road
Flamborough, Ontario
Property with 212ft frontage available in desirable Flamborough location with farmland behind. Located within a 20-minute drive of Waterdown, Dundas, Ancaster, and Hamilton. Multiple structures are on site. This property includes an additional 209ft x 177ft parcel of land between HWY 5 and Collinson Rd. 2 car private parking. Book your showing today! (id:59911)
RE/MAX Escarpment Realty Inc.
2797 Red Maple Avenue Unit# 9
Jordan Station, Ontario
Customize Your Dream Home! Welcome to Royal Maple, an exclusive bungalow community by Phelps Homes, located at 2797 Red Maple Ave in highly sought-after Jordan, ON. This brand-new, 1,395 sq. ft. fully detached bungalow offers the perfect blend of luxury, convenience, and customization, making it an ideal choice for downsizers, empty nesters, and retirees. Designed for carefree, turn-key living, this home includes grass cutting and snow removal up to your front porch, so you can enjoy a low-maintenance lifestyle. Featuring 9-foot smooth ceilings and a carpet-free design, the bright and spacious layout is enhanced by a gas fireplace, creating a warm and inviting atmosphere. The gourmet kitchen is finished with quartz countertops, while the luxurious ensuite bath boasts a tiled shower with glass enclosure, and quartz vanity for a spa-like experience. What makes this home truly special is the ability to customize your space. Buyers have the opportunity to select all interior finishes, ensuring every detail reflects their personal style. With an extra-wide lot, double garage, and double-paved driveway, this home offers both style and functionality. Enjoy outdoor living year-round with a rear covered porch, perfect for relaxing or entertaining. Located in a quiet bungalow community, this home is just minutes from Niagara’s finest wineries, boutique shops, and top-rated dining. With flexible closing available in late 2025 or early 2026, now is the perfect time to secure your future home. Don’t miss this rare opportunity—contact us today to learn more! (id:59911)
Jjn Realty Brokerage Inc.
206 - 460 Hespeler Road
Cambridge, Ontario
Beautifully designed office space, newly constructed and located on the second floor. The unit comes with reception desk, fully furnished 4 offices, Panty and in-suite washroom. Luxurious finishes will attract a professional or small team of professionals whose image and comfort are important values. This Building is fully occupied. Don't miss on the opportunity to join the business district of hespeler, only few minutes away from hwy 401. Utilities paid by tenant except water. (id:54662)
Luxe Home Town Realty Inc.
36 - 377 Burnhamthorpe Road E
Mississauga, Ontario
INTERIOR STORE FRONT , 1326 sqft Beautiful Lease Holds finishes Located In Busy City Core, Busy Mall, Passport Office, Major Anchors, Mcdonalds, Food Basics, Subway, Rexall Drugs. Great Tenant Mix, Office, Doctors, Recently Renovated, Bright Open Space, Lots Of Windows, Double Door Entry. Lots Of Parking. Situated On Transit Line, Minutes To 403, 401 And Qew. Note: " NOT " available for Cannabis or Restaurant... .Small Office Space Available (id:54662)
Sutton Group Quantum Realty Inc.
52 - 377 Burnhamthorpe Road E
Mississauga, Ontario
INTERIOR STORE FRONT , 450 sqft Located In Busy City Core, Busy Mall, Passport Office, Major Anchors, McDonalds, Food Basics, Subway, Rexall Drugs. Great Tenant Mix, Office, Doctors, Recently Renovated, Bright Open Space, Lots Of Windows, Double Door Entry. Lots Of Parking. Situated On Transit Line, Minutes To 403, 401 And Qew. Note: " NOT " available for Cannabis or Restaurant (id:54662)
Sutton Group Quantum Realty Inc.
1534 Westminster Place
Burlington, Ontario
Immaculate 3-Bedroom Townhouse in the heart of Burlington. Step into this stunning 3-bedroom townhouse which includes upgrades and modern finishes throughout. Ideally located just minutes from highways, schools, and local amenities, this home offers the perfect blend of comfort, style, and convenience.This beautiful home is complimented by a spacious kitchen with contemporary stainless steep appliances. Newer fridge, washer and dryer, replaced in 2024. Brand-new light fixtures and plenty of storage space. Both bathrooms have been tastefully updated with modern fixtures. The spacious living and dining areas provide plenty of room for family gatherings and entertaining. Beanath ground, features basement space with a spacious rec room, which can be utilized as an additional guest bedroom. The property also features a private outdoor area, fully fenced, over looking green space and the park, perfect for relaxing after a busy day. With easy access to everything you need, this home offers the ultimate in location and lifestyle.Don't miss your chance to own this beautiful townhouse in a highly sought-after neighborhood. (id:54662)
Century 21 Innovative Realty Inc.
89 Donald Street
Barrie, Ontario
A Rarely offered Residential property with four self-contained units. Separate Private Driveway. GREAT LOCATION Great Residential income producing 4 plex in the heart of Barrie's bustling down town. Three 2 bedroom units, one 1 bedroom unit, plus a coin laundry on an oversized lot. Huge potential to apply permits and build coach houses in the backyard where the lawn areas beside the parking's. Rent Revenue over $60k/annual; Total expenses under $17k/annual. Walk to Barrie's city centre, picturesque lakeshore, and amenities. Truly an investment opportunity! (id:54662)
Right At Home Realty
4102 - 55 Mercer Street
Toronto, Ontario
Perched on the 41st floor, Unit 4102 offers breathtaking southwest views of the Toronto skyline, CN Tower, and Lake Ontario. Floor-to-ceiling windows fill the space with natural light, while the open layout maximizes both flow and function. A dedicated parking spot and locker add to the convenience. 55 Mercer offers some of the finest amenities in the city, designed for seamless work, wellness, and relaxation, all within the building. Located in the heart of downtown, just steps from Torontos best dining, shopping, and entertainment, this residence is ideal for professionals and investors seeking a premier urban lifestyle. Extras: 55 Mercers amenities span three levels, featuring a state-of-the-art fitness center with Peloton pods, high-intensity cardio zones, a yoga studio, and infrared cedar saunas. The co-working spaces include private breakout rooms, a boardroom, and social lounges. Outdoors, enjoy landscaped terraces, a half-size basketball court, and a dedicated dog run. (id:54662)
Property.ca Inc.
9773 10th Side Road
Erin, Ontario
22 Acre Private Country Lot. Situated At The Corner Of Winston Churchill And 10th Side Road, You Are Only 45 Minutes To Toronto. Build your own dream home. potential for subdivision homes or a home with a great job site!Extras: 26X25 Barn With 3 Stalls And Lots Or Room To Park Your Tractor. Paddocks, Approx 10 Acres Of Pasture Or Grow Your Own Hay. Large Pond (id:54662)
RE/MAX Millennium Real Estate
16 Stevenson Street N
Guelph, Ontario
Welcome To 16 Stevenson St! This Beautifully Renovated Detach House Offers 3+1 Bedrooms, A Finished Basement With Seperate Kitchenette, And A Walkout Deck, Making It A Fantastic Choice For First-Time Homebuyers And Investors Alike. Located In The Sought-After Central East Community , This Home Is Just A 7 Min Walk To Guelph Downtown, 7 Min Walk To Go Central Station, 5 Min Walk Bus Depot , 100 Meters From Bus Stops, Grocery ,Convenience Stores, 5 Mins From Renowed Schools, Parks, Guelph General Hospital, Plazas, Major Highways, And Places Of Worship And Just A 10 Min Drive To University Of Guelph. With A 1.5- Car Garage And A Huge Driveway Accommodating Up To 6 Cars, Parking Will Never Be An Issue. The Serene Backyard With A Walk Out Deck Is Perfect For Creating Lasting Memories With Loved Ones, Whether You're Hosting Summer Gatherings Or Simply Unwinding After A Long Day. A Finished Basement- A Highly Sought- After Feature For Many (Can Be Rented - $$ Income Potential). The Spacious Upper-Level Layout Includes A Large Great Room, Perfect For Family Gatherings. The Upgraded Modern Eat-In Kitchen Boasts Brand New Stainless Steel Appliances , Quartz Countertops And A Dining Area, Living Area With A Walk- Out To A Private Deck, Fully Renovated House Fernace (2016), Roof (2016), Windows (2016), And Deck (2016). The Garage Has An Extra Space With A Huge Shed For Storage Of All Your Belongings Under The Roof. This Home Is Within Minutes Distance Of St. John Galt Public School, Kings George Public School And University Of Guelph Making It A Great Option For Families And Students. Come And Fall In Love With This Beauty! **EXTRAS** Prime Location: Public Transit Just Steps Away, 7 Min Walk To GO Station, 10 Minute Drive To University Of Guelph, Minutes Away From The Guelph General Hospital , Downtown , Schools, Parks & Trails. On Main Street, Snow Removal Is Done By The City Everyday. (id:54662)
RE/MAX Real Estate Centre Inc.
225 Farley Road
Centre Wellington, Ontario
This newly upgraded 3-bedroom townhome showcases a spacious open-concept layout, seamlessly blending style, comfort, and family-friendly living. Located in a highly sought-after neighbourhood, its just a short walk to a brand-new school, parks, and scenic trails- perfect for families who value both convenience and a strong sense of community.Step inside, and you will find the beautifully designed kitchen at the heart of the home. With a large centre island complete with a sink, ample storage, and modern finishes, it is an ideal space for preparing family meals and entertaining guests. Adjacent to the kitchen, the formal dining room offers an elegant setting for dinner parties or special gatherings. The inviting living room, highlighted by a cozy gas fireplace, creates a warm and welcoming space for relaxation and family time.Throughout the home, stylish blinds add an extra touch of sophistication and privacy, complementing the thoughtful upgrades found in every room. Upstairs, the expansive primary suite is a true retreat, offering a peaceful escape at the end of the day. It boasts a generous walk-in closet and a luxurious ensuite featuring double sinks, a walk-in shower, and a deep soaker tub- perfect for unwinding after a busy day.Move-in ready and brimming with high-end upgrades, this exceptional home provides the ideal setting for the next chapter of your family's life. Do not miss out on the opportunity to make it yours! (id:59911)
Coldwell Banker Elevate Realty
