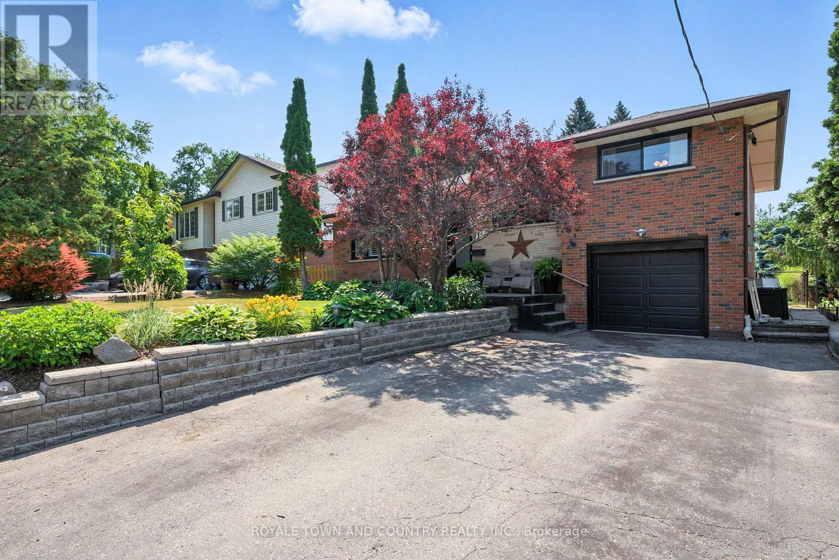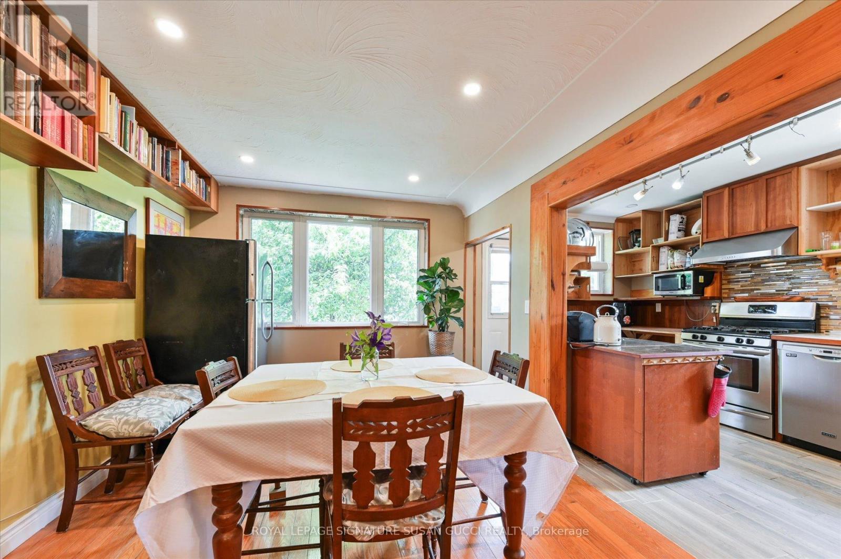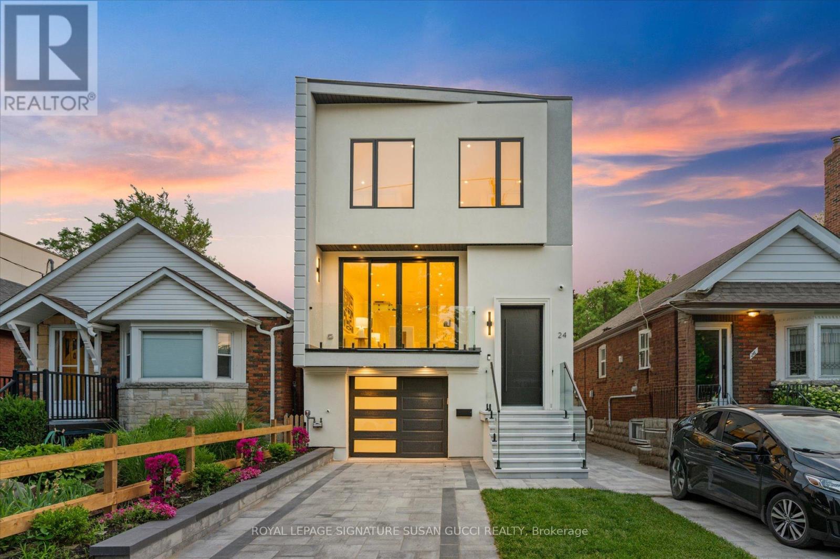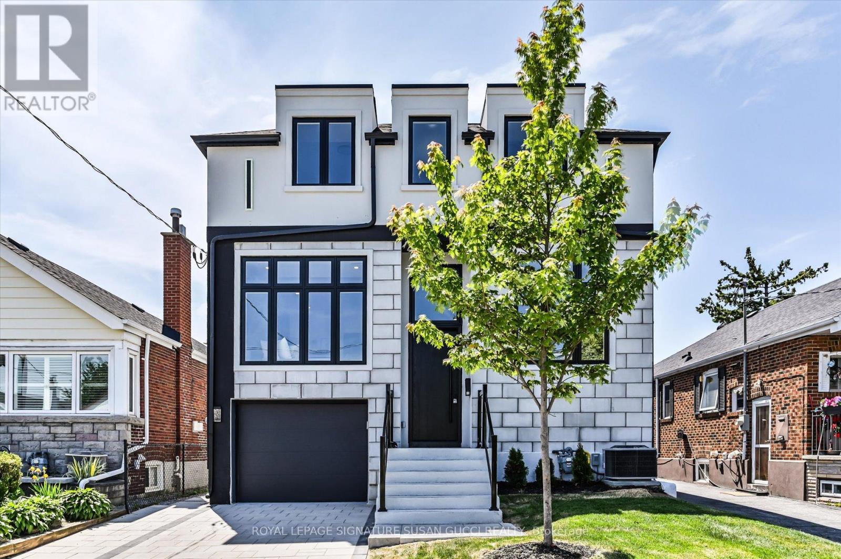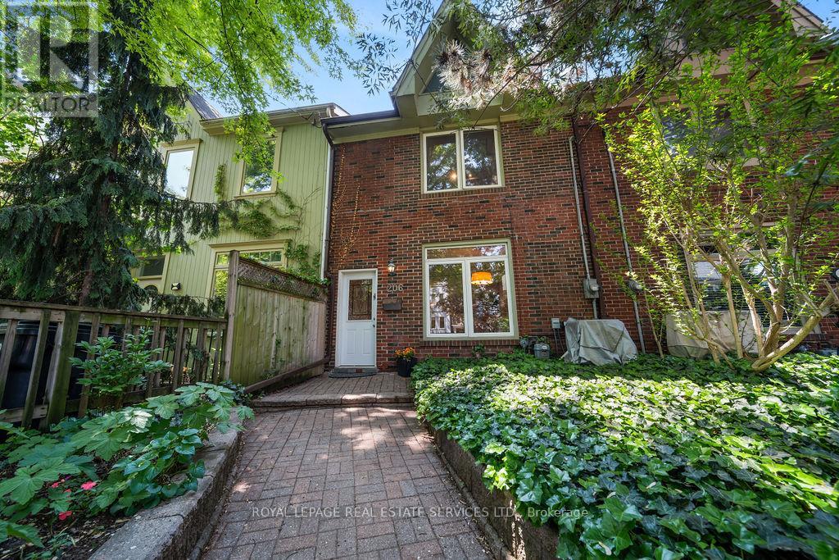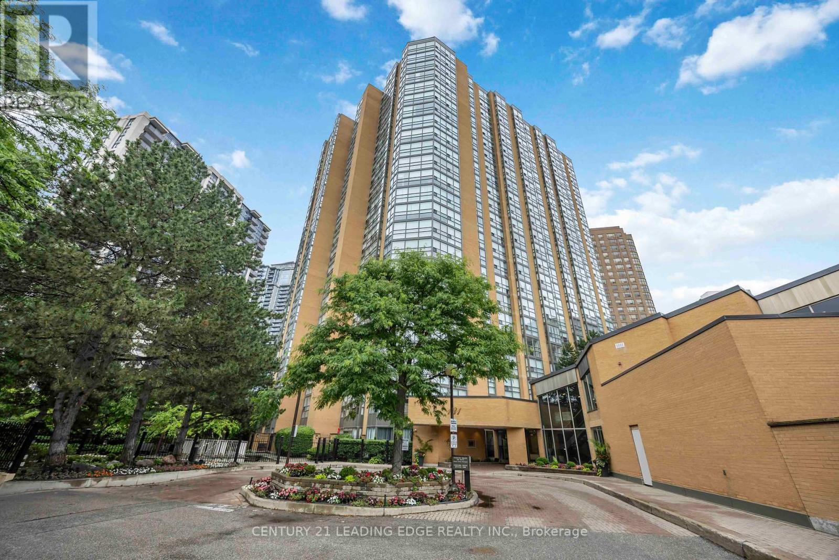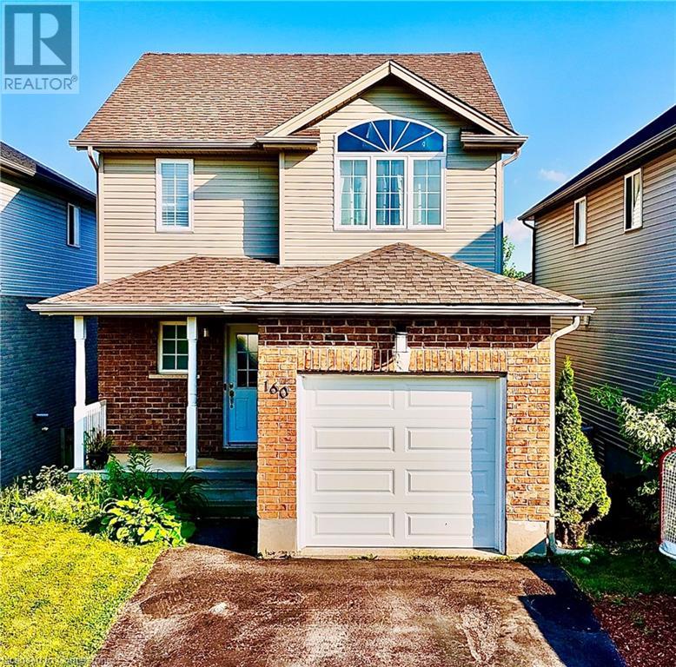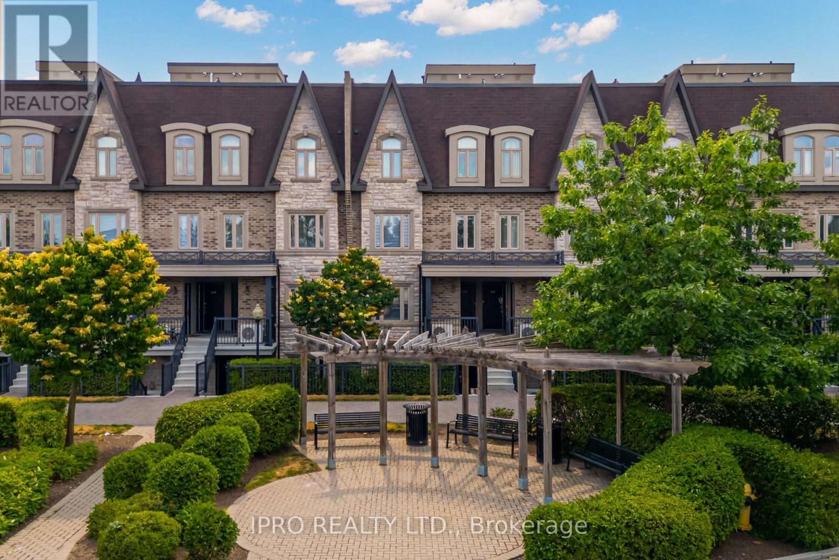29 Vanwood Road
Markham, Ontario
Beautifully Renovated Executive Home on a Premium 60 Pie-Shaped Lot in Prime Thornhill! Nestled on a quiet court, this stunning 4+1 Bed 4 Bath home offers elegance, space, and quality finishes throughout. Situated on a rare south-facing lot with excellent curb appeal and a 6-car driveway, this is the ideal home for families or professionals seeking comfort and style in a top-tier location. Spanning approximately 3,055 sq. ft. of spacious living area, perfect for family comfort and entertaining. Features a new custom staircase with glass railing and designer steps, complemented by chic lighting throughout, including statement chandeliers in the staircase and dining room each selected for a modern, upscale look. From the kitchen, step directly onto a beautifully designed, newly built backyard deck featuring a high ceiling perfect for entertaining and relaxing. The fully finished walk-out basement features a beautifully designed in-law suite complete with its private full bathroom, a spacious open-concept kitchen area, and a bright living space perfect for extended family, guests, or rental potential. The entire basement has been freshly painted and upgraded with modern potlights throughout. The custom kitchen has been thoughtfully designed with quality finishes, offering both function and style. The lower level walks out directly to the backyard and the oversized, high-ceiling wooden deck, creating a seamless indoor-outdoor living experience thats perfect for relaxing or entertaining. The spacious backyard offers an impressive width of approximately 80 feet, creating a wide and inviting outdoor space to enjoy. Double car garage with built-in organizer wall, new garage door opener, and professionally finished epoxy floor coating. This home is truly exceptional, thoughtfully designed by professionals with every detail carefully crafted. The premium location and generous lot, combined with abundant natural sunlight throughout the day, make this property uniquely special. (id:59911)
Right At Home Realty
146 Main Street
Newmarket, Ontario
Fabulous storefront unit with 3 offices and washroom. Hardwood floors throughout. Monthly rent includes TMI. This is a corner unit facing Main Street and siding on Millard. The Tenant pays there own hydro (id:59911)
Main Street Realty Ltd.
5 Mayfair Place
Hamilton, Ontario
Some homes simply have a feeling—a sense of grace, comfort, and quiet joy that welcomes you the moment you step through the front door. This stately Georgian residence on coveted Mayfair Place is one of those rare homes. Tucked away on a peaceful cul-de-sac in the heart of Westdale, it offers privacy, beauty, and timeless character. Framed by mature trees and lush, professionally designed landscaping, the property backs onto a tranquil ravine, creating the feel of a secluded country estate—yet it’s just minutes from McMaster University, Westdale Village, the Royal Botanical Gardens, and the highway. Completely reimagined by architect Clive Grandfield, the home features a seamless two-story addition that preserves the original proportions, flow, and charm, resulting in an elegant, functional space ideal for gatherings, celebrations, or quiet evenings by the fire. Inside, quarter-cut white oak floors span the main level, which enjoys radiant in-floor heating and sunlit rooms with classic symmetry. The Downsview-designed chef’s kitchen is the heart of the home, with a 48” Wolf dual-fuel range, Sub-Zero fridge, Bosch dishwasher, generous island, and abundant custom cabinetry—crafted for connection and creativity. Thoughtful details are everywhere: heated tile floors in all bathrooms and entrances, triple-pane Marvin windows and sliders, custom California shutters, restored brass hardware and fixtures, two wood-burning fireplaces, and vaulted ceilings in the loggia and upstairs landing. Built-in storage and main floor laundry add daily ease. Outside, the backyard is a peaceful sanctuary—flat, private, and filled with 14 ornamental trees including magnolia, dogwood, cherry blossom, Japanese maple, and goldenrod. The large concrete saltwater pool, resurfaced with new gunite and softly illuminated at night, adds a magical touch, while a rear 3-piece bath doubles as a pool cabana for effortless outdoor living. (id:59911)
RE/MAX Escarpment Realty Inc.
11 Bellwood Drive
Whitby, Ontario
Never before offered for sale! This 3+1 bedroom all brick side split offers more than meets the eye. The main floor has been thoughtfully updated with new windows and doors, a refreshed kitchen, and an upgraded main bathroom (2018). The open living & dining area gives you room to breathe, with plenty of natural light and flow throughout.Downstairs, the finished basement adds valuable living space, complete with a gas fireplace and a bar areaperfect for relaxing or entertaining. Youll also find a bonus bedroom and a second bathroom here, adding flexibility for guests or a home office.Outside, the lot is impressively largesomething rarely found in Whitby! The yard is beautifully landscaped, with mature trees and two backyard decks to choose from. Whether youre sipping coffee on the front stamped concrete patio or hosting friends in the backyard, theres space to enjoy the outdoors from every angle. A newer pool (2020) adds even more reason to stay close to home.This home is also in a great locationjust minutes to the 401, with easy access to public transit. Bellwood Public School is nearby, and Durham College is a short drive away, making it a smart option for families and commuters alike. (id:59911)
Royale Town And Country Realty Inc.
982 Cosburn Avenue
Toronto, Ontario
Exceptionally Rare 4-Bedroom Bungalow on a Desirable Corner Lot!! Welcome to 982 Cosburn Ave, a rare and exciting opportunity in the heart of East York. This is the only 4-bedroom bungalow to come to market in the past two years in this desirable pocket: an incredibly rare find on a sun-drenched corner lot that offers maximum natural light and a sense of space you just don't get every day. Loved and cared for by the same family for nearly 20 years, this home is ready for its next chapter. While it may need some cosmetic updates, the potential is undeniable. With a walk-out basement thats perfect for a bright, self-contained in-law suite, and a layout ideal for growing families or multi-generational living, its a home that invites vision and creativity. The backyard is a gardeners dream, offering ample room to grow your own vegetables or design your own urban oasis. With no neighbours on one side, you'll enjoy added privacy and peaceful outdoor living. Nature lovers will appreciate having Taylor Creek Park just down the street, with miles of paved trails that wind through the city, perfect for biking, jogging, dog walking, and even winter sledding. The nearby recreation centre with a public pool offers a refreshing summer escape without the hassle of pool maintenance. Plus, you're just a few bus stops from Woodbine or Main subway/ GO train, with bike lanes leading you straight to the Beach and boardwalk.This is your chance to own a spacious, well-located home with incredible upside to make it your own and enjoy all the benefits of a family-friendly neighbourhood that has it all. Don't miss out on this East York gem! (id:59911)
Royal LePage Signature Susan Gucci Realty
24 Elmsdale Road
Toronto, Ontario
For the buyer who appreciates refined design and elevated living, welcome to 24 Elmsdale Rd: a one-of-a-kind architectural triumph where thoughtful creativity meets enduring craftsmanship.This executive residence stands apart with striking design elements rarely found elsewhere. From the moment you step inside, you're met with soaring floor-to-ceiling windows that bathe the home in natural light from morning to night even on the dullest of days. The space is artfully constructed around light, volume, and flow, with four open skylights on the second level pouring light through to the main floor a brilliant and intentional design choice that enhances connection across the homes two storeys.The main floor is a showpiece of sophisticated living and entertaining, anchored by a sleek chefs kitchen featuring a built-in wine rack, ample custom cabinetry, and an inspiring layout. Thoughtful touches like the second-level office nook provide a balance of form and function for modern living. Upstairs, you'll find four generously sized bedrooms, including a serene principal retreat with a spa-inspired ensuite a space designed to relax, restore, and rejuvenate.The fully legal lower-level suite offers unmatched versatility and style. With heated floors, oversized windows, a separate entrance and HVAC system, and a walkout to a private sitting area, its an ideal in-law suite, guest retreat, or luxurious mortgage helper perfect for multigenerational families or discerning investors. Located in a warm, established, and community-oriented neighbourhood where families put down roots for generations, 24 Elmsdale Rd is more than a home, it's a lifestyle choice for those who expect more. (id:59911)
Royal LePage Signature Susan Gucci Realty
354 Woodmount Avenue
Toronto, Ontario
354 Woodmount Avenue: a rare gem nestled in one of East Yorks most sought-after neighbourhoods. With nearly 2,900 square feet of total living space and a wide, almost 34-foot lot, this executive home is the perfect blend of thoughtful design, exceptional comfort, and unbeatable location. Inside, the bright and airy layout is bathed in natural light from both east and west exposures adding warmth and cheer from sunrise to sunset. The main level is ideal for both family living and entertaining, featuring an open-concept living and dining area that effortlessly hosts large gatherings, complete with a built-in bar and wine fridge. The heart of the home is the chefs kitchen, designed for those who love to cook with a walk-in pantry, deep sink overlooking the backyard, breakfast bar, and seamless flow into the family room with a cozy gas fireplace and walkout to the west-facing deck and yard. Step outside to a pool-sized backyard with western exposure and a brand-new fence. Upstairs, you'll find four generous bedrooms and three bathrooms, including a luxurious principal suite that serves as your private escape. Enjoy a spa-inspired ensuite with a rain shower built for two, a soaker tub, double vanity with ample storage, and a spacious walk-in closet with built-in organizers.The lower level offers exceptional flexibility with a legal one-bedroom apartment perfect for multi-generational living, a mortgage helper, or a private space for grown children saving for a home or university students. And there's still room for a large recreation area for your family to enjoy. The apartment includes a separate walk-up entrance, offering total privacy and convenience. Located just minutes from the DVP, this home is perfectly positioned for easy access to the city core, The Beach, and an abundance of shopping from quaint boutiques to big box stores. Enjoy nearby parks and miles of paved trails for an active lifestyle. (id:59911)
Royal LePage Signature Susan Gucci Realty
204 - 52 August Avenue
Toronto, Ontario
Fantastic Opportunity To Move Into A Fully Renovated Unit! Spacious Two Bedroom Apartment Plus Den With In Unit Laundry. Newly Painted. Newer Laminate Flooring, Kitchen Cupboards, And Counter Top, Open Concept Throughout . Huge Living/Dining Area. Just Steps To TTC & Subway And Minutes To Downtown Close To Metro, Community Centre+++ (id:59911)
RE/MAX All-Stars Realty Inc.
1013 - 365 Church Street
Toronto, Ontario
Luxury Condominium living in the heart of downtown Toronto, prestigious Menkes 365 Church St. address, 1+1 bedroom suite with large and sunny balcony, panoramic view, large window, double sliding door to balcony, modern kitchen, high end appliances, wide plank engineered hardwood floor, club house amenities including gym, theatre, rooftop terrace, steps to subway, TTC Bus, Toronto Metropolitan University, corporate offices and retail shops. Underground visitor parking. (id:59911)
Homelife Broadway Realty Inc.
427 - 15 Richardson Street
Toronto, Ontario
Experience Prime Lakefront Living at Empire Quay House Condos. Brand New 1 Bedroom Suite with Locker. Located Just Moments From Some of Toronto's Most Beloved Venues and Attractions, Including Sugar Beach, the Distillery District, Scotiabank Arena, St. Lawrence Market, Union Station, and Across from the George Brown Waterfront Campus. Conveniently Situated Next to Transit and Close to Major Highways for Seamless Travel. Amenities Include a Fitness Center, Party Room with a Stylish Bar and Catering Kitchen, an Outdoor Courtyard with Seating and Dining Options, Bbq Stations and a Fully-Grassed Play Area for Dogs. Ideal for Both Students and Professionals Alike. (id:59911)
Tfn Realty Inc.
38 Clearview Court
Peterborough West, Ontario
Custom built by Frank Mauro Construction, this spacious sidesplit offers quality, comfort, and care in one exceptional West-End property. Tucked away on a quiet, family friendly cul-de-sac, this 3 bedroom, 3 bath home has been lovingly maintained by the same family since it was built in 1989. Set on one of the largest lots in the neighbourhood, it offers timeless charm, smart updates, and plenty of room to grow. A concrete driveway adds curb appeal and durability, leading to mature landscaping, perennial gardens, and a stunning backyard magnolia tree that blooms each spring. Inside, solid red oak baseboards and hardwood floors run throughout the main levels. The living room features a custom stone floor and a WETT-certified airtight woodstove, adding both warmth and character. The kitchen is thoughtfully designed with granite countertops, an appliance cupboard, pull-up mixer stand, and clever storage solutions. Upstairs, three bedrooms offer space and comfort for family or guests. Each room is filled with natural light, creating a bright and welcoming atmosphere. The backyard is a private retreat with a large deck with glass railings, a beautiful in-ground pool, armor stone landscaping, and lush greenery-perfect for relaxing, entertaining, or gardening. The finished basement includes Rockwool soundproofing and a separate entrance, offering excellent in-law or multigenerational living potential. All of this is just steps from parks, schools, and everyday amenities. 38 Clearview Court is more than move-in ready -it's a home built to last, cared for with pride, and ready for its next chapter. (id:59911)
Exit Realty Liftlock
206 Berkeley Street
Toronto, Ontario
Experience the charm of a beautifully updated century home in vibrant Cabbagetown! This exquisite residence boasts high ceilings and an open concept living area with a wood-burning fireplace and adjoining dining room. The kitchen is tastefully updated with granite countertops, stainless steel appliances, and a gas stove, farmers sink and opens directly to a professionally landscaped garden your private urban oasis. Enjoy natural light from the skylight in the upstairs hallway. The primary bedroom showcases double sliding closets with custom built-in organizers, while the second bedroom includes a well-appointed closet and walkout to the deck. Indulge in the luxurious bathroom featuring a clawfoot tub and a new stand-up glass shower. Additional highlights include a spacious basement with significant storage potential, making this a turnkey home ready for your personal touch. Enjoy the convenience of two parking spots and the peace of mind of no knob and tube wiring. The property offers ample space for a laneway house. Located within walking distance to the Distillery District, St. Lawrence Market, Eaton Centre, and Carleton Street's boutique shops. Nearby parks such as Winchester Park and Riverdale Farm provide serene escapes, with easy access to downtown and local hospitals. (id:59911)
Royal LePage Real Estate Services Ltd.
1806 - 131 Beecroft Road
Toronto, Ontario
Welcome to Manhattan Place at 131 Beecroft Rd, where sophistication meets convenience in the heart of North York! This bright and spacious 2-bedroom, 2-bathroom condo offers a rare open-concept layout with an impressive 1,590 square feet of living space, a true gem for those seeking size, style, and ease of living. Step inside to discover modern Quartz Countertops, Pot Lights throughout, and an abundance of Natural Light that pours through the Expansive floor-to-ceiling Windows, highlighting every detail of this beautifully maintained home. The Huge Primary Bedroom is your personal retreat, featuring a large walk-in closet and a 4-piece Ensuite for ultimate comfort. The Second Bedroom offers a great space for guests, a home office or a sewing/craft room. Enjoy the benefits of a worry-free lifestyle with all utilities included: heat, hydro, water, and even 24-hour security. The friendly, Professional Concierge personnel and pristine lobbies and common areas elevate the everyday experience. Outstanding amenities include: Indoor Heated Pool, Sauna, Squash & Basketball Courts, Party & Game Rooms. Live in a community where comfort and convenience come standard. Don't miss your chance to own in this wonderfully-managed & sought-after building with everything you need at your doorstep. Your spacious, carefree lifestyle awaits at Manhattan Place. Book your private showing today! (id:59911)
Century 21 Leading Edge Realty Inc.
405 - 5795 Yonge Street
Toronto, Ontario
Welcome to this spacious 2-bed,2-bath unit with a den and a solarium room. The den features a large window and a door, making it versatile enough to serve as a third bedroom or an office.The building is tucked away from Yonge Street traffic noise, providing a peaceful living environment. Enjoy an array of amenities including a gym, squash courts, outdoor pool with BBQs and party room. Conveniently located just steps from Finch Subway, GO transit, shops, grocery stores, and restaurants. The building boasts a renovated lobby and hallways, on-site security,and access to great schools and urban amenities. Don't miss the chance to relax by the large outdoor pool with lounge chairs this summer! (id:59911)
Royal LePage Signature Realty
972 Warwick Street
Woodstock, Ontario
Nestled in the heart of the sought-after Springbank neighborhood in Woodstock, this delightful 3-bedroom, 1-bath semi-detached raised bungalow exudes warmth and charm. From the moment you step inside, you'll feel the welcoming atmosphere, with bright, open spaces and a carpet-free interior that creates a modern, low-maintenance home for easy everyday living. .The sun-filled kitchen is a standout — filled with natural light and designed to be both welcoming and functional. It’s the perfect place to cook meals while keeping an eye on the kids playing in the backyard. Large windows draw in daylight, casting a warm glow across every room, and offering peaceful backyard views — especially from the main living area. Whether you’re watching the kids run and laugh outside, or enjoying quiet evenings on the private patio, this home makes it easy to enjoy everyday moments. The 3 well-sized bedrooms offer just the right amount of comfort and privacy, while the full bathroom is functional, fresh, and family-ready. The layout flows effortlessly, perfect for everyday living, cozy evenings, and weekend gatherings. Step outside to a lovely backyard oasis, complete with a patio made for summer barbecues, morning coffees, or quiet evenings under the stars. It’s a place where memories will be made — first steps, family dinners, and lazy Sunday afternoons. Located close to schools, parks, and all the amenities that make life easy, this home is ideal for young families, first-time buyers, or anyone looking to downsize without sacrificing comfort or charm. (id:59911)
Keller Williams Innovation Realty
47 Avenue Road
Cambridge, Ontario
RARE FIND!!! SPACIOUS BUNGALOW ON A HUGE LOT!!!Perfect for entertaining family and friends! You will be impressed with this gorgeous home over 3500 square feet of living space on just less than one acre lot. The main floor features a large front foyer, laundry room/powder room, entrance to the garage, three bedrooms and a three piece bathroom. You will love the newly renovated kitchen with white cabinetry, large island, dinette seating area, and large windows. The family room is so spacious with natural gas fireplace and large windows for you to enjoy your 256 feet deep backyard. The fully finished basement is perfectly set up with an in law suite with one large bedroom, four piece bathroom, kitchenette, and large rec room. The basement has plenty of room for all your storage needs, and finally access to walk up to the garage to the separate side entrance. The back yard is HUGE 65x256 feet with beautiful wood deck, 379 square foot workshop and two sheds which are all equipped with hydro. Some extras which you may want to know.. the kitchen and kitchenette has gas available, gas hook up for your barbeque and 8 parking spaces between the garage and driveway. This home is close to shopping, schools and is waiting for its new family to move in and enjoy! (id:59911)
RE/MAX Twin City Realty Inc.
Coachhs - 50a Lanark Avenue
Toronto, Ontario
First month rent free! New 3 bedroom home! 2-Storeys with approx 1000 Sf of space. Includes a private integral garage, custom bathroom and kitchen with beautiful appliances and cabinetry. This listing is for the entire 2-storey home and there are no other tenants living above or below. This privacy makes the home unique and quiet compared to other rental properties. Quick Walk To Eglinton Station, Cedarvale Park, Great Schools, Restaurants and More. Central heating and A/C, laundry ensuite, closet built-ins, lots of storage space in garage and main floor. Open to short term rental. (id:59911)
Right At Home Realty
90 Ann Street
Bracebridge, Ontario
Welcome to this beautiful 2022 bungalow perfectly situated in the heart of Bracebridge. Set on a rare 2.4-acre ravine lot with a meandering stream and mature forest, this property offers incredible in-town privacy with a spacious side and backyard perfect for outdoor living, gardening, or quiet family time. Located on full municipal services in a safe, family-friendly neighbourhood, this home is the ideal balance of comfort, nature, and convenience. Step inside to find 1,678 sq ft of bright, modern main floor living with vaulted ceilings, an open-concept design, and a chefs kitchen featuring high-end stainless steel appliances, a large island, and a spacious living room with a fireplace for cozy evenings. The home includes 3 spacious bedrooms, 2 full bathrooms, main floor laundry, and a double attached garage. Enjoy seamless indoor-outdoor living with the newly built 16' x 16' sunroom, two-level composite deck, and natural gas BBQ hookup perfect for entertaining. The full, unfinished basement offers incredible potential for you to make it your own with a rec room, gym, extra bedrooms, or even a private in-law suite, with a separate electrical panel, perimeter plugs, and a roughed-in bathroom. Additional features include a whole-home generator, fully fenced yard, large paved driveway with RV parking and plug-in. The fenced backyard can be easily expanded for more usable space, while the remaining ravine and forested area are ideal for private walking trails, peaceful nature escapes, and serene ravine views. Just a 2-minute walk to downtown shops, restaurants, the movie theatre, Memorial Park, the farmers market, and year-round community events like the Festival of Lights, Fire and Ice, and Midnight Madness. Stroll to the iconic Bracebridge Falls and enjoy the convenience of being close to the hospital for added peace of mind.Don't miss this rare in-town retreat that offers both privacy and walkability to everything Bracebridge has to offer! (id:59911)
RE/MAX Professionals North
28 Concord Avenue
St. Catharines, Ontario
Stunning Fully Renovated 3+1 Bedroom Home in Prime St. Catharines Location! This beautifully updated single-family home offers modern elegance and comfort, just minutes from downtown, the beach, and quick access to the QEW. Featuring luxury vinyl flooring, pot lights, and a chefs kitchen with quartz countertops and a full quartz backsplash, every detail has been meticulously designed. The fully renovated bathroom includes a new bathtub, shower door, vanity, and toilet. With 3+1 bedrooms and a finished, waterproofed basement, this home provides flexible living space for families, guests, or a home office. The exterior has been completely refreshed with black luxury aluminum windows, new siding, and new doors, enhancing its sleek curb appeal. The backyard includes a spacious shed for extra storage. Conveniently located just 7 minutes from downtown, 10 minutes from the beach, and 1 minute from the QEW, this move-in-ready home is also within walking distance to schools, a grocery store, and a bakery. With $200K in recent renovations, this is a rare opportunity to own a stylish, turnkey home in a highly sought-after neighborhood. (id:59911)
RE/MAX West Realty Inc.
3 Coulson Court
Markham, Ontario
Discover Your Dream Home at 3 Coulson Court A Rare Gem on a Serene Cul-de-Sac! Imagine waking up every day to the tranquility of a quiet, mature tree-lined street, nestled on a spacious 59 x 141 ft premium lot offering plenty of room for your dream yard, garden, or future expansion. This coveted location perfectly balances peaceful living with unbeatable convenience just minutes from the vibrant Markville Mall, quick access to the GO Train Station, and the popular Centennial Community Centre for all your fitness and recreation needs. Families will love the proximity to top-rated schools, including a local public school and the renowned Markville Secondary School giving your kids an exceptional education within easy reach. With grocery stores and everyday amenities close by, this location truly offers everything you need at your doorstep. Step into your own private oasis with a stunning swimming pool perfect for cooling off and entertaining. Surrounding the pool, mature trees provide natural shade and a serene atmosphere, creating a perfect balance of sun and shade for outdoor enjoyment year-round. Dont miss this incredible opportunity to own a slice of paradise in one of the areas most sought-after neighborhoods. Your perfect home and lifestyle await! (id:59911)
Nu Stream Realty (Toronto) Inc.
85 Woodhaven Drive
Brampton, Ontario
Look NO further! Don't miss this gem in the neighbourhood. Location! Location! Welcome to 85 woodhaven Drive, a beautifully maintained all-brick home situated on a rare oversized pie-shaped lot with a fully fenced yard. This bright and spacious home features quality flooring, a solid oak staircase, and larghe added windows that fill the space with natural light. The upper-level windows were replaced in 2022, and the roof was updated in 2019, offering peace of mind for years to come. The finished basement includes a separate entrance and full bathroom, ideal for extended family. Additional features include central air, central vacuum, included appliances, garage access from inside, a garden shed, and french curbs on the double driveway. This home shows exceptionally well and is move-in ready. (id:59911)
RE/MAX Realty Services Inc.
522 - 4208 Dundas Street W
Toronto, Ontario
Stunning 1 Bedroom Condo in the highly sought after Kingsway by The River Condos! Bright and open layout with soaring 10' smooth ceilings throughout. This unit boasts a beautiful balcony view of the building's garden terrace. Modern Kitchen with Quartz Counters, stylish cabinetry, backsplash & undermount lighting. Wide Plank Laminate Flooring Throughout. Ensuite Laundry. Bathroom w/ Quartz counters & Glass Shower! Built in 2022 this unit is "like new" and spotless inside! Boutique Building with great amenities; grand lobby, gym, party room, visitor parking & a beautiful rooftop garden with bbqs and lounge chairs! The location can not be beat!! Walk to the Humber River trails, easy access to High Park, Bloor West Village, public transit at your doorstep, a quick drive to downtown Toronto & mins to Royal York Subway Station. (id:59911)
RE/MAX Hallmark Chay Realty
160 Prosperity Drive
Kitchener, Ontario
Welcome to this beautifully maintained single detached home, featuring a finished walkout basement. Located in the highly-sought after, family-oriented neighborhood of Laurentian Hills, this well-lit home offers 3 bedrooms, 2 full bathrooms, and one half-bath. The main floor boasts an open concept design with large windows and sliders leading to a spacious deck, perfect for entertaining and family gatherings. Upstairs, you'll find three generously sized bedrooms and 4-peice bathroom. The finished basement provides additional living space, a full bathroom, and walk-out sliders to the fully fenced backyard. This home is conveniently situated near a community kids' park, soccer field, great schools, Sunrise Shopping Centre, and offers quick access to expressway. Contact us today to schedule your appointment! (id:59911)
RE/MAX Skyway Realty Inc
108 - 320 John Street
Markham, Ontario
Welcome to Bayview Villas, A Quiet Family Friendly Neighbourhood Located In The Heart Of Thornhill. This main floor stacked townhome is laid out like a cozy bungalow. The unit offers 1.5 bathrooms and 2 bedrooms PLUS a den that could easily accommodate an office space, or be converted into a luxury walk-in closet. The open concept living and kitchen area is well thought out with a bump-out detail to perfectly fit your table or TV, allowing the spaces to be shared, yet defined. There is a front porch area and private rear patio for you to enjoy the outdoors. Granite counters, white cabinets, California Shutters, fresh paint and tons of natural light make this unit a bright and welcoming home. The location is amazing - Steps to Public Transit & Hwy 407 & Hwy 7, shopping, groceries, schools, community center, and there's a children's playground at your doorstep! Check out the owned parking too - the proximity from parking space to front door cannot be beat! See the virtual tour! (id:59911)
Ipro Realty Ltd.



