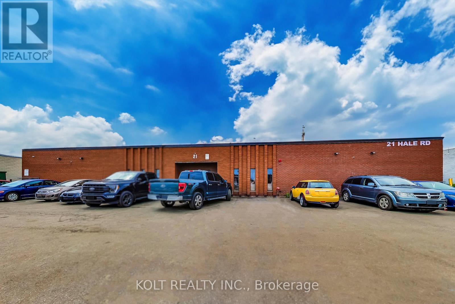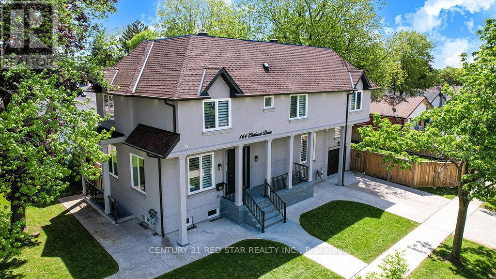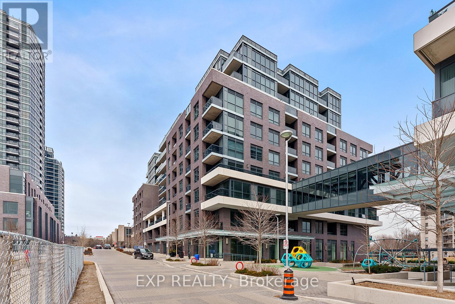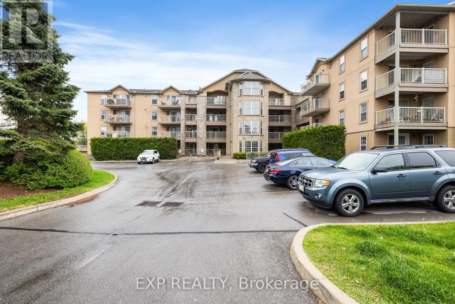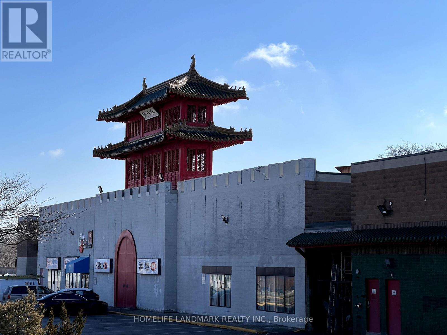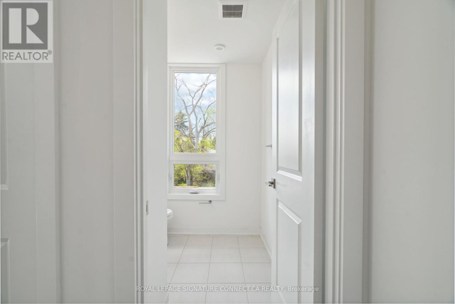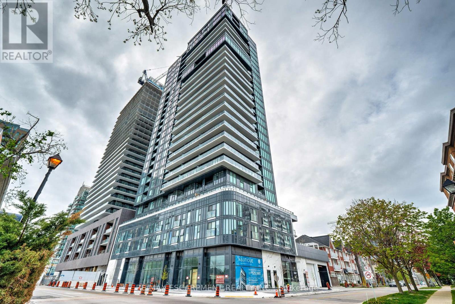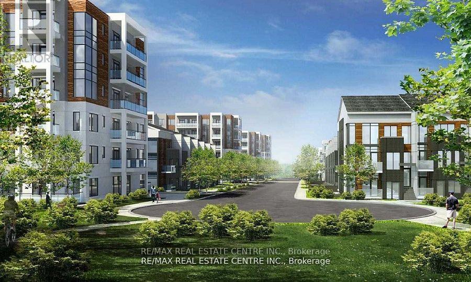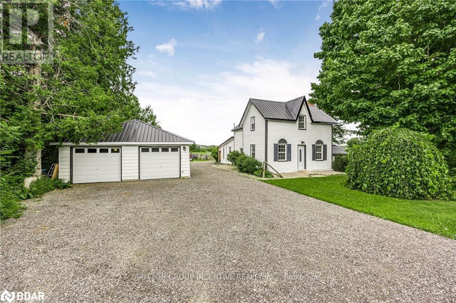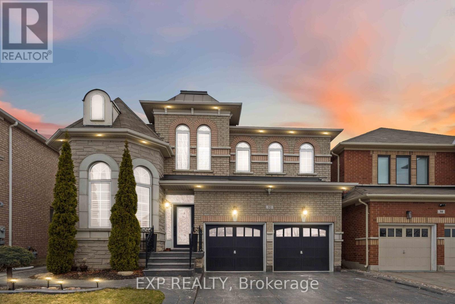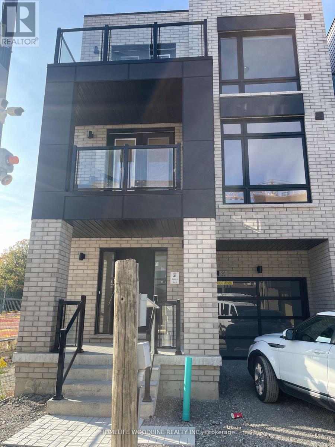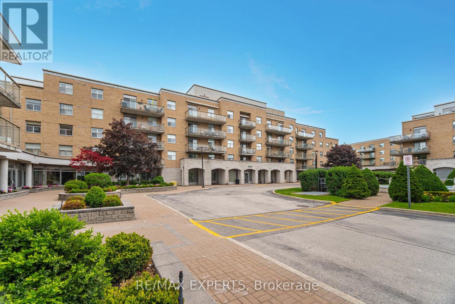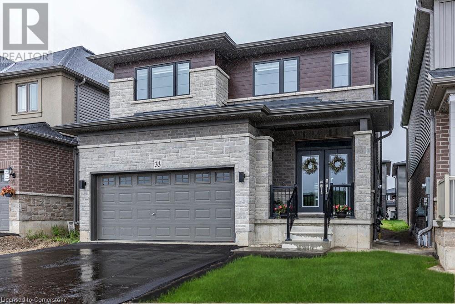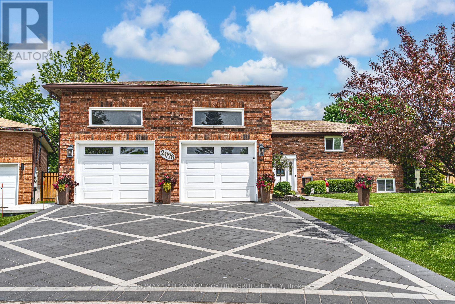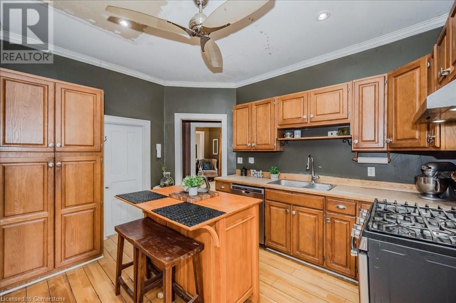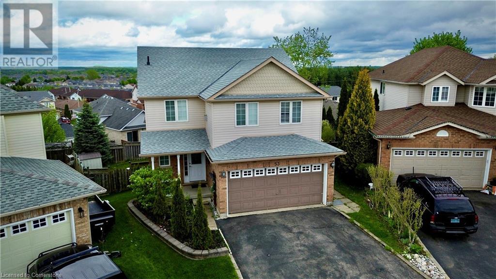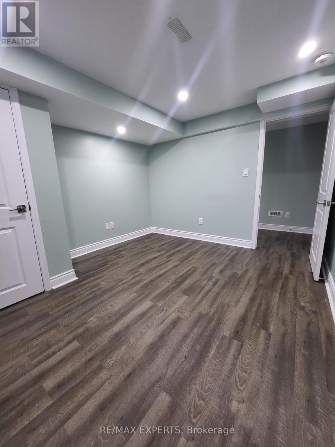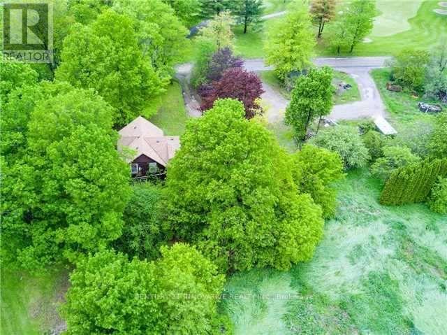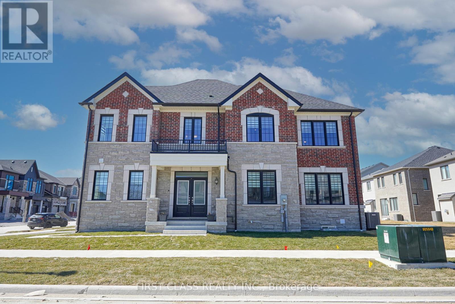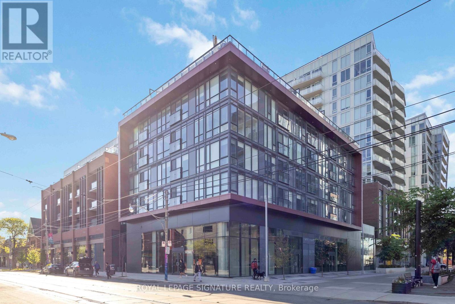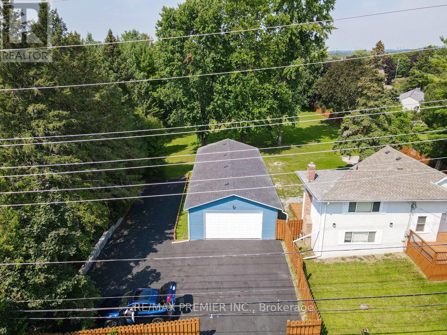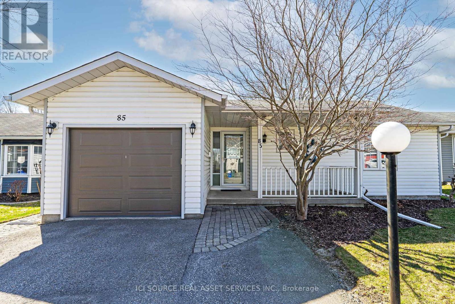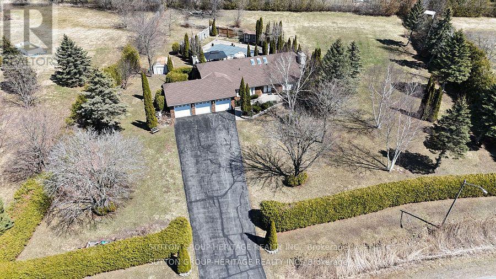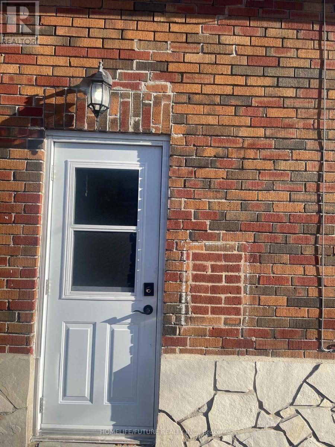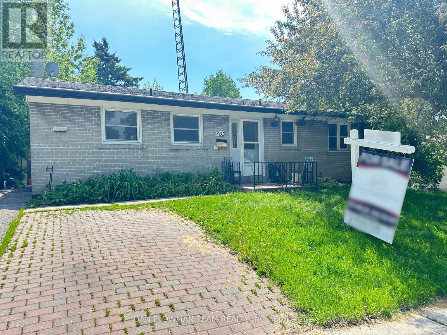10 - 21 Hale Road
Brampton, Ontario
Industrial Condo Conversion Project In Prime Brampton. Highly Coveted M2 Zoning. Close To Transit, Highways. New Asphalt In 2023, Roof In Excellent Condition. Convenient Drive In Door. Small Office And Washroom Build Out. Clean And Vacant Unit Ready For Immediate Occupancy. Second Garage door to be installed prior to closing. (id:59911)
Kolt Realty Inc.
164 Elmhurst Drive
Toronto, Ontario
Presenting 164 Elmhurst Dr A stunning custom-built luxury home on a premium 50 x 120 lot in prime Etobicoke. Completed in 2019, this 4+2 bedroom, 6-bathroom residence offers over 3,600 sq. ft. of meticulously finished living space, combining elegant design with modern functionality. Step inside to soaring 10' ceilings on the main floor, 9' upstairs, and 8' in the basement. Expansive windows fill the home with natural light, enhancing its warmth and detail. Zebra blinds throughout offer style and privacy, complemented by crown molding, wood baseboards, and custom trim. The main floor boasts hardwood flooring, a formal living and family area with gas fireplace, and a glass-enclosed office ideal for remote work. The chefs kitchen features custom plywood cabinetry with dovetail drawers, Caesarstone quartz counters and backsplash, an oversized island, and premium appliances. Upstairs offers four spacious bedrooms, each with ensuite access and custom closets. The primary suite impresses with a large walk-in closet and spa-like 5-piece ensuite. A separate loft/family room provides added space for relaxing or entertaining. The legal basement apartment features a private entrance, two bedrooms, full kitchen with quartz counters, stainless steel appliances, in-suite laundry, and bright windows perfect for rental income or extended family. Smart home upgrades include wired data ports, a centralized ceiling speaker system with room-specific volume control, smart lighting (app/voice-controlled), and a Wi-Fi garage door opener with battery backup. Additional features: 48A Level 2 EV charger (Tesla/SAE J1772), app-controlled sprinkler system, central vacuum, BBQ gas line, and a fenced backyard. Ideally located minutes from Hwy 401/Islington and walking distance to top schools, parks, Costco, and shopping. Ideally located minutes from Hwy 401/Islington and walking distance to top schools, parks, Costco, and shopping. (id:59911)
Century 21 Red Star Realty Inc.
630 - 26 Gibbs Road
Toronto, Ontario
If You Want Value, Look No Further Than This Stunning Modern 1 Bedroom Condo Unit With Parking At The Luxurious Park Terraces At Valhalla Town Square. This Very Well Maintained Condo Does Not Disappoint. It Features a Modern Kitchen With A Kitchen Island, Perfect For Extra Prep Space and Dining. It Also Boasts A Spacious Living Room Filled With Natural Light, A Large Bedroom, and Comes With a Parking Space. Great location close to, Hwy 427, Hwy 401, QEW, Go Station, Shopping, Transit. Building Amenities include Security, Gym, Sauna, Library, Games Room, Outdoor Infinity Pool, Party Room with Outdoor Space. Take Advantage Of This Opportunity To Buy An Amazing Condo For Under $500k! (id:59911)
Exp Realty
116 - 3351 Cawthra Road
Mississauga, Ontario
Welcome to Applewood Terrace Boutique Living in the Heart of Mississauga. Step into this impeccably maintained 2-bedroom, 2-bathroom suite nestled in the highly sought-after Applewood Terrace community. Spanning approximately 1100 sq ft, this spacious unit boasts 9' coffered ceilings, elegant pot lights, and brand-new vinyl flooring throughout, creating a warm and inviting ambiance.The chef-inspired kitchen features extended cabinetry, sleek quartz countertops with a raised breakfast bar, and convenient access to the combined pantry and in-suite laundry area. The open-concept design seamlessly connects the kitchen to the living and dining areas, perfect for entertaining guests.Retreat to the expansive primary bedroom, complete with a generous walk-in closet and a luxurious spa-like 4pc ensuite bath featuring an oversized tub and a divine glass-enclosed shower. The second bedroom is offering privacy - perfect for guests, kids, or a home office setup. A nearby 3-piece bathroom completes this ideal layout. Additional highlights include California-style shutters, crown moulding, an electric fireplace, and a walk-out terrace. The unit also comes with one underground parking spot and a dedicated locker for extra storage.Prime Location & AmenitiesSituated in the vibrant Applewood neighbourhood, residents enjoy proximity to top-rated schools, Trillium Health Partners - Mississauga Hospital, and a variety of shopping and dining options. Commuters will appreciate easy access to major highways (403, 401, 410, 407, QEW), the GO station, and public transit routes.Experience boutique condo living at its finest in this well-managed, low-rise building. Don't miss the opportunity to make this exceptional property your new home! (id:59911)
Royal LePage Real Estate Services Ltd.
RE/MAX Escarpment Realty Inc.
404 - 1470 Bishops Gate
Oakville, Ontario
Rarely offered and full of natural light, this top-floor loft-style 1-bedroom condo in Bishops Gate is available for lease at $2,350/month, or $2,450/month furnished. The unit features an open-concept layout with a bright kitchen that includes a breakfast bar and eat-in area, spacious primary bedroom with a double closet, and a living area that opens to a balcony with beautiful, unobstructed views. Additional conveniences include en-suite laundry, underground parking, a storage locker, and access to the buildings fitness room. A perfect opportunity for anyone seeking a stylish and well-located rental in a quiet, well-maintained building. (id:59911)
Exp Realty
9 Chesterwood Crescent
Brampton, Ontario
Welcome to this Beautiful Home for Lease in the Highly Desirable Credit Valley Neighbourhood! This spacious and well-maintained home features 4 generously sized bedrooms and 3 bathrooms, ideal for comfortable family living. Enjoy the convenience of a separate living and family room, perfect for entertaining or relaxing. The open-concept kitchen offers ample space and functionality for everyday meals and gatherings.Nestled in a quiet, family-friendly community, this smoke-free and pet-free home is located near top-rated elementary schools. (Churchville Public School) beautiful parks, shopping Centers and a nearby golf course. With public transit just steps away and quick access to Highways for commuters .Don't miss this fantastic opportunity to live in one of Bramptons most sought-after areas Credit Valley! gas fireplace ASIS (id:59911)
Royal LePage Terra Realty
B7 1-5 - 888 Dundas Street E
Mississauga, Ontario
This 8,200 sq ft commercial space features impressive 24-foot high ceilings, ample on-site parking, and excellent foot traffic, making it ideal for retail, showroom, or light industrial use. Conveniently located near a major highway, the property offers outstanding visibility and easy access for both customers and deliveries. Its spacious, open layout provides flexibility for a variety of business types, all within a high-demand, high-exposure area. Must see. (id:59911)
Homelife Landmark Realty Inc.
303 - 65 Annie Craig Drive
Toronto, Ontario
A very spacious 1 bedroom plus den (large separate room) unit, that can be used as a second bedroom or office space. Features two full washrooms. A 3 piece ensuite as well as 4 piece. Unit offers open views to the NW & overlooks the landscaped patio below. Bedroom features wall to wall & floor to ceiling windows allowing for plenty of natural light. Large walk-in closet as well as a 3pc ensuite bathroom. Modern spacious kitchen with quartz counters, ss appliances & built-in dishwasher. Steps to waterfront restaurants, cafes , grocery shopping & miles of walking and biking paths. (id:59911)
Homelife/miracle Realty Ltd
1147 Chemong Road N
Peterborough North, Ontario
Welcome to 1147 Chemong Rd in Peterborough's north end. This all brick 3+1 bedroom, 2 bathroom bungalow shows pride of ownership throughout. The quiet backyard is fully fenced with a large 10 X12 shed and a back deck with a west exposure. Tastefully decorated with a large eat in kitchen and 3 bedrooms on the main level. The side entrance and downstairs finishings would welcome a large in-law suite for the extended family. The large 10 X 26 foot front deck overlooks the north end of town with views of the landscape to the south. Walking distance to the Chemong corridor for all your shopping needs and close to Peterborough Public Transit. Just a 5 min drive to highway 28 for those quick trips to Toronto. Perfect for first time home buyers and investors alike. (id:59911)
Royal Heritage Realty Ltd.
19 - 4045 Hickory Drive
Mississauga, Ontario
Opening Biding Auction on June 12th!! Discover contemporary living at its finest in this stylish 2-bedroom townhouse at 4005 Hickory Drive, Mississauga. Boasting soaring 9-foot smooth ceilings throughout, this thoughtfully designed home offers a bright, open-concept layout that perfectly blends comfort and sophistication. Ideally located in a vibrant, sought-after neighborhood, you're just minutes from Square One, major highways (401, 403, 410), public transit, and the future Hurontario LRT line making commuting and everyday errands a breeze. Enjoy modern finishes, large windows that flood the space with natural light, and smartly designed interiors that maximize every square foot. Many units offer private balconies or terraces, ideal for morning coffee or evening unwinding. Perfect for first-time buyers, young professionals, or investors looking for a well-connected, low-maintenance property in a fast-growing community. (id:59911)
Royal LePage Signature Connect.ca Realty
1707 - 370 Martha Street
Burlington, Ontario
New upscale Nautique Residences DOWNTOWN BURLINGTON. Enjoy the sweeping unobstructed views of Lake Ontario from the floor-to-ceiling windows in the open-concept kitchen/LR/DR area with walk-out to balcony. This sun filled 2 BR , 2 bathroom condo features a chefs kitchen with an upgraded island. Building amenities include 24 hour concierge, swimming pool, 20th-floor Sky Lounge, fire pits, yoga studio, gym, plus more . Condo fees includes high speed internet. Includes 1 underground preferred parking spot, one locker. Steps away from Burlingtons vibrant downtown, nearby fine dining establishments, trendy boutiques, Arts Centre, Spencer Smith waterfront Park and Pier. Condo fees include High Speed Internet (id:59911)
RE/MAX Escarpment Realty Inc.
101 - 130 Canon Jackson Drive E
Toronto, Ontario
Great Opportunity To Live In A Brand New Building With High Ceilings, Upgraded Finishes. This 2 Bedroom Comes With 2 Full Washrooms With Walkout To Patio To Enjoy Beautiful Evenings. The Open Concept Kitchen With Living Room Opens To The Main Floor Patio. Walkable Distance To Public Transit At Keele St / Lrt. Minutes Away From All Amenities, Close To Hwy 401/400. Close Proximity Of Big Stores, Walmart, Pharmacy, Restaurants, And Many More. (id:59911)
RE/MAX Real Estate Centre Inc.
Th60 - 93 The Queensway Avenue
Toronto, Ontario
Free Maintenance fees for the remainder of 2025!!! Discover the best in condo living with this beautifully updated, rarely offered end-unit townhome. Enjoy a spacious open-concept living and dining area featuring updated flooring throughout, pot lights, and a modern, airy feel. The stunning kitchen boasts new quartz waterfall countertops, a breakfast bar, stainless steel appliances, a stylish new backsplash, and upgraded sink and faucet - perfect for cooking and entertaining. The generously sized primary bedroom offers new flooring, custom closet organizers, and a semi-ensuite bathroom with a new quartz countertop and faucet. Freshly painted throughout, this home also features pantry storage with built-in organizers, in-unit laundry, and a tankless hot water tank. Step outside to your private 145 sq. ft. patio with gas BBQ hookup and your own garden space - ideal for summer gatherings. Enjoy access to the top-tier amenities at 15 Windermere, including an indoor pool, gym, sauna, party room with kitchen, and a virtual golf suite! The unit includes a secure, designated underground parking spot plus ample visitor parking. With High Park, Grenadier Pond, Lake Shore trails, and Sunnyside Beach just minutes away, you'll love the endless outdoor options. Convenient access to the Gardiner Expressway, TTC right at your doorstep, and the shops and restaurants of Bloor West Village nearby - this location truly has it all! (id:59911)
Our Neighbourhood Realty Inc.
10 Fordham Road
Brampton, Ontario
A Perfect Blend of Comfort, Style & Potential! Nestled in a newly developed and family-friendly neighbourhood, this beautiful semi-detached home offers a perfect mix of modern upgrades and future potential. Located close to the Mississauga border with easy access to Hwy 407, this home is ideal for commuters and families alike. Step inside to a warm and inviting main floor with hardwood flooring flowing through the living space and second level. The kitchen features sleek Samsung appliances including a stove, fridge, and dishwasher, and opens to a deck and concrete backyard perfect for summer BBQs and entertaining. Stylish zebra shades throughout the home offer both elegance and privacy. The unfinished basement comes with a separate side entrance, offering incredible potential for a future apartment or in-law suite design it your way! The main floor laundry room adds everyday convenience. Upstairs, the primary bedroom is a true retreat featuring two walk-in closets, a luxurious 5-piece ensuite with double sinks, a soaker tub, and a stand-up shower. This home is loaded with extras such as Central vac rough-in, Garage door opener, EV charger set-up ready to go, Tankless hot water tank. Don't miss your chance to own this move-in ready home with endless possibilities. (id:59911)
Property.ca Inc.
Basmt - 38 Inverdon Road
Toronto, Ontario
All-Inclusive Utilities | Turnkey Living | Private Entrance | Onsite parking. This bright and newly renovated 1 bedroom + den basement unit offers complete peace of mind! Water, Hydro Electricity, and Gas, alongside your own private-use washer and dryer laundry appliances are included in the rent. Just move in and enjoy.The unit features a full master ensuite 3pc bathroom with heated floors, linen closet storage, and natural light. A separate 2pc powder room is by the common area, ideal for guests or day-to-day convenience. The modern kitchen comes equipped with a full stainless steel appliance package in pristine condition. You have a private entrance, a mudroom, one dedicated parking pad, your own washer and dryer, and a versatile den that works well as a home office, reading nook, or dining area. Large windows allow natural light to brighten the space throughout the day.Located in the quiet Eringate neighbourhood, on a cul-de-sac, youre close to Hwy 427, Centennial Park, Renforth Station, Rotating transit to Kipling station, and shopping at Sherway Gardens and Cloverdale Mall. Well-regarded schools nearby. Book a showing today. Smart lock home access (id:59911)
Exp Realty
282 Robins Point Road
Tay, Ontario
Top 5 Reasons You Will Love This Home: 1) This waterfront home showcases breathtaking panoramic water views, creating a tranquil and scenic atmosphere enjoyed from multiple rooms throughout the house 2) Completely updated with a stylish kitchen featuring stainless-steel appliances, seamlessly flowing into a cozy living room highlighted by a gas fireplace, creating a cozy and inviting setting 3) Experience the pinnacle of luxury living with a stunning waterfront property, where you can savour alfresco dining by the water or host elegant gatherings in your own scenic backyard 4) Perfect as a year-round residence or a profitable rental, with endless water activities like boating, fishing, kayaking, and swimming right at your doorstep 5) Located in a sought-after area with easy access to schools, shopping centers, parks, and major transportation routes, making it ideal for families and professionals. Age 86. Visit our website for more detailed information. (id:59911)
Faris Team Real Estate
Faris Team Real Estate Brokerage
665 4 Line S
Oro-Medonte, Ontario
RARE SHANTY BAY UPDATED ORIGINAL DAIRY FARM HOUSE BUILT IN APPROX 1850! 5 ACRE HOBBY FARM AGRICULTURAL ZONED PROPERTY WITH A DETACHED 2 BAY GARAGE INCLUDING A BONUS HEATED AND AIR CONDITIONED SUITE WITH ITS OWN BATHROOM PERFECT FOR EXTENDED FAMILY/OFFICE/GYM! THERE IS A BUNKIE CURRENTLY USED AS A TACK ROOM PLUS A CONCRETE BLOCK WORKSHOP AND A STABLE WITH 4 STALLS & A LOFT. THE ATTACHED ROOF SILO IS UTILIZED TO STORE WOOD.THE STABLES HAS A YEAR ROUND WATER SUPPLY. THE LAND IS DIVIDED INTO 5 PADDOCKS WITH THE FENCING BEING EITHER WOVEN WIRE OR WOOD. THE MAIN DWELLING HAS 3 BEDROOMS AND 2 BATHS WITH A BRIGHT OPEN LAYOUT, THE SOUTH ADDITION HAS BEEN USED AS AN IN LAW SUITE. TO THE SOUTH WEST THERE IS A ORCHARD WITH HERITAGE APPLE TREES, THIS PADDOCK INCLUDES A CHICKEN COOP AND A VEGETABLE PLOT. ADJACENT TO THE RIDING RING THERE IS A VINEYARD OF MARCOTTE GRAPEVINES. THE SOILS ARE FERTILE,WELL DRAINED SANDY LOAM. THE FARM HAS BEEN CHEMICAL FREE SINCE 2006. CROPS GROWN INCLUDE WHEAT,GARLIC AND POTATOES. THE MAPLE TREES ON THE PROPERTY PERIMETER HAVE BEEN TAPPED FOR SYRUP PRODUCTION. THE PROPERTY HAS BEEN USED AS A FARM BUSINESS. THE PROPERTY HAS A ABUNDANCE OF NATIVE PLANTS AND WILDLIFE INCLUDING A FAMILY OF AMERICAN GOSHAWKS,TREE FROGS & HUMMINGBIRDS. AT THE END OF LINE 4 THE LAKE CAN BE ACCESSED BY KAYAK & A LITTLE FURTHER THERE IS A BOAT LAUNCH IN SHANTY BAY. THE ORO TRAIL IS 1 KM FROM THE PROPERTY. ALL THIS WITHIN MINUTES TO BARRIE!! (id:59911)
Sutton Group Incentive Realty Inc.
6 - 75 Prince William Way
Barrie, Ontario
Welcome to this bright and spacious 3-bedroom townhome in the sought-after southeast end of Barrie! Located in a family-friendly neighbourhood, this unit features an open-concept layout, modern finishes, and a walk-out to a private balcony. Enjoy the convenience of an attached garage, ensuite laundry, and easy access to schools, parks, shopping, and the Barrie South GO Station. Perfect for professionals or families looking for a comfortable and well-located place to call home. A+ tenants only. (id:59911)
Exp Realty
32 Albert Roffey Crescent
Markham, Ontario
***Welcome to 32 Albert Roffey Crescent*** Beautiful, former model home that combines timeless elegance with modern comfort. Ideally located in the highly desirable Box Grove neighbourhood, this beautifully maintained detached home offers 4+1 spacious bedrooms, 4 upgraded bathrooms, and approximately 2,700 sq. ft. of stylish above-grade living space. Step inside and be greeted by a bright, open-concept layout designed for both everyday living and weekend entertaining. Smooth ceilings, pot lights, and rich crown moulding are complemented by upgraded 6-inch baseboards, adding a refined touch throughout the main level. Large windows with California shutters fill the space with natural light while offering privacy when desired. At the heart of the home, the gourmet kitchen features granite countertops, stainless steel appliances, and ample cabinetry a perfect space for any home chef. Each bedroom includes custom closet organizers for optimal functionality, and the bathrooms have been tastefully renovated to offer a spa-like experience. The fully finished basement extends your living space with a versatile recreation room and an additional bedroom, ideal for guests, in-laws, or a dedicated home office. Outside, enjoy your own private backyard oasis complete with a stamped concrete patio, a spacious deck, a relaxing hot tub, and a garden shed. The home's impressive curb appeal is enhanced by exterior pot lights, a heated garage, and a professionally finished Stamped Concrete driveway and walkway. Located just steps from top-rated schools, parks, shopping, and transit with quick access to Hwy 407 and 401 this home offers the ultimate blend of style, functionality, and location. Perfect for growing families seeking comfort in one of Markham's most sought-after communities. Don't miss the opportunity to make this exceptional home yours! (id:59911)
Exp Realty
43 - 30 Chiffon Street
Vaughan, Ontario
Beautiful townhouse corner unit with 3 bedrooms and 3 bathrooms. Located in Woodbridge near Walking distance to TTC services (60 Steeles West and 37 Islington North). Next to the protected green space of the Humber River Conservation Park. Close to Finch West LRT line and Pioneer Village Subway Station and all other amenities. Lots Building Amenities such as swimming pool and more!!. (id:59911)
Homelife Woodbine Realty Inc.
917 - 18 Uptown Drive
Markham, Ontario
Welcome to Riverwalk Condos, where convenience meets comfort in the heart of Markham! This rare terrace suite offers unobstructed south-facing views and a smart, open-concept layout with zero wasted space. Enjoy 644 sq ft of interior living plus a spacious 140 sq ft private terrace perfect for relaxing or entertaining. Located just minutes from top restaurants, banks, Hwy 404/407, GO Transit, Viva & YRT, and York University Markham campus. This unit includes a conveniently located parking spot near the elevator, along with a storage locker. Residents enjoy a full suite of amenities, including a 24-hour concierge, indoor pool, fully equipped gym, and stylish party room. (id:59911)
Century 21 Percy Fulton Ltd.
312 - 2504 Rutherford Road
Vaughan, Ontario
Maple - Villa Gardino - Highly sought after community of condos - Palazzo D'oro - Picture a quiet, clean, well maintained building full of life and new experiences! Never mind your mall walk! Walk the interconnected building in the inside and garden walkways outside. Enjoy coffee with new friends at the morning coffee bar or meet the gang for a friendly game of tombola or cards. Frequent social events, dinners and bus travels. "A community within a community." 2 bedroom 2 bath - this is a special unit in that you have a private parking space with "cantina/storage" in front of parking space, besides a locker and a wine locker. Private bus takes you to church and shopping weekly. Other services include: hairdresser, pharmacy, store for easy conveniences. Well managed building close to hospital, walk in clinic and Vaughan Mills shopping move in today. Floor plan attached. (id:59911)
RE/MAX Experts
33 Mair Avenue Avenue
Brantford, Ontario
Make 33 Mair your new home! Nestled in the vibrant and growing community of West Brant, this beautifully designed home offers a perfect blend of functionality and comfort. From its stylish exterior to upgraded interior finishes including sleek cabinetry, stone countertops, and oversized windows, each detail has been thoughtfully crafted. The floorplan features an open concept eat-in kitchen and family room, three spacious bedrooms, three bathrooms, and a convenient bedroom level laundry room. Plus, the untouched lower level offers endless possibilities for your personal touch. With mature green spaces, the Grand River, and nearby trails like SC Johnson Trail, outdoor lovers will appreciate the peaceful, natural surroundings perfect for walking, biking, and exploring year-round. West Brant continues to grow with new schools, shopping plazas, restaurants, and healthcare facilities—bringing everyday convenience right to your doorstep without sacrificing small-town charm. It’s also emerging as one of the region’s fastest-growing communities—making it a great opportunity for long-term appreciation and future growth. 33 Mair is perfectly suited for young families, downsizers, and everyone in between. (id:59911)
Coldwell Banker Community Professionals
3327 9 Line
Bradford West Gwillimbury, Ontario
Set on approximately 7.7 acres of pristine countryside, 3327 9th Line is a breathtaking custom-built country retreat home, offering a perfect blend of rustic charm, modern luxury, and masterful craftsmanship. Natural elements refine this one-of-a-kind residence, surrounded by lush gardens and framed by sweeping landscapes. Featuring 3+1 bedrooms and 4 bathrooms , this stunning majestic architectural home welcomes you with grand lodge-style interiors enhanced by natural stone, rich wood beams, and exquisite millwork. The heart of the home is a soaring great room, showcasing a dramatic 33-foot stone fireplace and a full wall of windows that flood the space with natural ligth and panoramic views. The gourmet kitchen, blending old-world character with modern finishes, flows seamlessly to a spacious deck and BBQ area - ideal for outdoor entertainin against the backdrop of the expansive property. Upstairs, the private primary suite offers a true sanctuary, complete with a spa-like ensuite featuring a walk-in glass shower, soaking tub, and walk-in closet. The finished walkout basement extends the living space with a full bar, recreation room, gym area, guest bedroom, full bath, and a rejuvenating steam room for total relaxation. Enjoy cozy evenings gathered around two gas fireplaces or the charming wood-burning fireplace, with in-floor heating warming all tiled areas and a whole-house sound system providing ambience throughout. A spacious 3-car garage equipped with an EV charger, plus a fully self-contained loft apartment (complete with kitchen, bedroom, and bath), offers incredible flexibility for guests, family, or rental potential. Additional features include a Generac generator, large workshop shed, sprinkler system, fibre optic internet, and a wired security system - ensuring complete peace of mind. This is country living at its finest, where timeless natural beauty meets luxurious modern comfort in a truly unparalleled setting. (id:59911)
Royal LePage Rcr Realty
2076 Chantler Street
Innisfil, Ontario
BETTER THAN A RESORT THIS BACKYARD WILL BE THE TALK OF THE FAMILY! NEARLY 4,100 FINISHED SQ FT, UPDATED TOP TO BOTTOM WITH IN-LAW CAPABILITY! Every summer day will feel like a getaway in this backyard paradise straight out of a magazine, where curated landscaping, premium Slipfence, and jaw-dropping features make it the ultimate spot for epic family parties. The fully fenced backyard steals the show with a 12x24 ft saltwater lounging pool with double waterfall, heated sump lines, state-of-the-art equipment, a massive stone patio, newer outdoor lighting, 8x10 ft deck, outdoor kitchen, fire pit, shed, irrigation system and a 16x20 ft timber pergola for shaded entertaining. Updated landscaping, newer garage doors with openers, refreshed exterior lighting and a heated driveway, walkway and front patio all boost the curb appeal. Located on a quiet street in a family-friendly Innisfil neighbourhood close to parks, restaurants, golf, a community centre/arena, grocery stores and GO station, this extensively renovated home offers nearly 4,100 sq ft of finished living space with no expense spared. Inside features a white kitchen with stainless steel appliances, tile backsplash, and island seating for three, open to the dining and living areas plus a separate family room with gas fireplace and newer sliding door walkout. The generous primary includes a walk-in closet and a renovated ensuite with glass shower, modern vanity and hardware. Main floor highlights include approx. 2,000 sq ft of vinyl flooring, fresh paint, updated fixtures, a modern powder room and laundry with washer, dryer, pedestals and cabinets. The finished lower level with two walk-ups and in-law potential includes a second kitchen, servery, living room, rec room, three bedrooms, full bathroom with heated floors, and a second laundry. With flexible space for extended family, older kids, or shared living, this is the multi-gen dream youve been waiting for with high-quality updates inside and out! (id:59911)
RE/MAX Hallmark Peggy Hill Group Realty
67 Appleview Road
Markham, Ontario
Step into this beautifully renovated detached home with a double garage, perfectly positioned on a quiet corner lot in a highly desirable, family-oriented neighborhood. This stunning residence features: 4 spacious bedrooms plus a flexible bonus room ideal as a home office, playroom, or guest suite, 4 fully updated bathrooms with stylish vanities, quartz countertops, and sleek modern finishes (2023), Open-concept main floor with soaring 20-foot ceilings in the family room, filling the space with natural light, Modern kitchen renovated in 2023 with quartz backsplash and countertops, plus stainless steel appliances, including a 2024 refrigerator, 2023 dishwasher, and range hood. Professionally finished basement (2023) ideal for a media room, recreation space, or private retreat. Step outside to your beautifully landscaped backyard oasis perfect for both relaxation and entertaining. Additional highlights include: EV charging socket, On-demand water heater (2023, rental), Water softener (2023, rental), Updated vanities and toilets throughout the home (2023) Ideally located just steps from a scenic park and a vibrant plaza with shops and dining, this home blends comfort, style, and convenience in one exceptional package. Don't miss your chance to own this all seasons light-filled, move-in ready dream home! (note: some furnitures in the pictures are mock-ups for illustration only.) (id:59911)
Century 21 King's Quay Real Estate Inc.
265 London Road W
Guelph, Ontario
265 London Rd W is nestled in one of Guelph’s most sought-after central neighbourhoods, situated on a huge lot with incredible outdoor potential! This 3-bedroom, 1-bathroom home sits proudly among mature trees and established homes, just minutes from parks, schools, shops and downtown. Inside, you’ll find the classic features that make century homes so beloved—high ceilings, wide baseboards, claw foot tub and original woodwork that speak to it’s rich history. The spacious eat-in kitchen offers loads of natural light, a handy walk-in pantry and ample counter space. The wide staircase leads to a generous second-floor landing—ideal as a home office or cozy reading nook. Each bedroom is filled with natural light plus the large master bedroom, with a generous closet, are all near the second floor bathroom offering convenience for growing families or guests. The basement features a laundry area and is the perfect space for watching the big games with the guys, hosting friends or enjoying a good movie. Offering custom decor and personal touches, this is a great space for relaxation and entertainment. The real showstopper? The expansive backyard! Mature trees frame the space beautifully offering privacy, shade and a peaceful retreat. With room to garden, entertain or even add a future garage or studio, the possibilities are endless. Whether it’s backyard games, summer BBQs or simply enjoying your own green escape, this outdoor space is rare in a location this central. Updates include wiring, plumbing, a newer roof, gas furnace, new windows, new eavestrough & new heat pump offering peace of mind while still leaving room to add your own personal touch and design. All this just steps from Exhibition Park, schools, shops and trails—the location truly doesn’t get any better! (id:59911)
RE/MAX Real Estate Centre Inc.
53 Sandwell Court W
Kitchener, Ontario
Prime Location in Kitchener: 53 Sandwell Now Available for Sale!** This beautiful home is an excellent choice for both your lifestyle and your budget. The legal walkout basement offers versatile possibilities—whether you plan to use it for yourself or rent it out to help with mortgage payments. The second floor features four(4) spacious bedrooms and two full bathrooms, providing ample space and comfort. The main floor is generously sized, featuring a large living room and family room and powder room, large kitchen, all complemented by a stunning deck with breathtaking views. The basement is a standout feature, with its own laundry room, a large kitchen, a spacious living area, a bedroom, and a 3-piece bathroom. Remember, it’s a legal walkout basement, offering convenience and privacy. Don’t miss this opportunity to own a fantastic property in a desirable location! (id:59911)
RE/MAX Real Estate Centre Inc.
3882 Rainham Road
Selkirk, Ontario
Attractively priced building lot ready for constructing your country home this Spring. Check out this 0.43 acre lot located on the western outskirts of Selkirk - a friendly village with a nautical vibe as Lake Erie is less than a concession away. Relaxing 45-55 minute commute to Hamilton, Brantford & Hwy 403 - 20 minutes west of Dunnville & similar distance east of Port Dover’s popular amenities with local favorite Hoover’s Marina & Restaurant nearby. Features a relatively flat terrain with several prime building sites - enjoying easy road access situated beside a similar sized, recently sold lot with stylish new home recently constructed - abutting a proposed 14-17 lot upscale subdivision to the south. Majority of due diligence, regarding building permits etc. is completed - 2024 survey available. Buyer / Buyer’s agent to investigate & being satisfied the property will allow for the Buyer’s intended future use. Buyer responsible for all required permit costs & developmental/lot levie charges. The Seller agrees to sign a “ Personal Use Declaration” on or prior to closing negating potential HST. Life is Better in “The Kirk” (id:59911)
RE/MAX Escarpment Realty Inc.
208 - 8302 Islington Avenue
Vaughan, Ontario
Stylish One Bedroom + Den in Boutique Vero Condos Step into this beautifully upgraded suite at Fernbrooke's exclusive Vero Condos an intimate 5-storey building with just 86 units. This thoughtfully designed 1+Den layout features custom marble flooring in the kitchen and den, an open-concept living space perfect for entertaining, and a gas hookup for BBQs on your private balcony. Enjoy the feel of upscale condo living in a quiet, low-rise community just minutes from all amenities. A rare find dont miss your chance to own in this sought-after boutique building! (id:59911)
Century 21 Leading Edge Realty Inc.
190 Gibson Circle
Bradford West Gwillimbury, Ontario
Welcome to a newly renovated 2 bedroom basement apartment. This 2 bedroom basement is carpet free with laminate flooring and pot lights throughout. New kitchen backsplash and the appliances were purchased in late 2023. The Tenant will have access to their own private laundry room. One newly renovated 3 piece washroom with a stand up shower. No pets. No smoking. Tenant pays 30% of water and gas. Separate hydro meters. **EXTRAS** 1 driveway parking (id:59911)
RE/MAX Experts
209 Squire Drive
Ajax, Ontario
Unique 5.6-Acre Estate in the Heart of Deer Creek Golf Course. An exceptional opportunity to own a breathtaking 5.6-acre property nestled in the center of the prestigious Deer Creek Golf Course. Surrounded by multi-million dollar estates in the highly sought-after Buggey Lane and Dexshire Drive neighborhood, this property offers a truly one-of-a-kind setting. A fully designed 20,000 sq. ft. luxury mansion complete with a wide range of premium amenities is ready for submission to the City for approval. The estate presents multiple potential uses upon completion, including: An elegant indoor/outdoor event venue. A charming bed and breakfast retreat private residence in an exclusive golf course setting the property currently includes an existing home, which requires extensive renovation or can be removed to make way for the new mansion. This is a rare chance to build a landmark estate in one of the GTAs most desirable communities. (id:59911)
Century 21 Innovative Realty Inc.
1913 Narcissus Gardens
Pickering, Ontario
Client RemarksClient RemarksWelcome to Brand New Mattamy built Detached Home! Double car Garage and Bright premium corner lot! Open concept featuring layout, 9Ft Ceiling On Ground and second Floor. Lots Of Upgrades for Kitchen , Hardwood Floorings and Extra bathroom on second floor. Central Island in Kitchen! Primary Bedroom with huge windows and walk-in closet. Laundry in Second Floor. A lot of windows in Whole House. Access door direct from Garage to the house. New model 5pccs Stainless Steel Appliances (Fridge, Stove, Dishwasher, Washer & Dryer),Custom Zebra Blinds, Convenient transportation to Many Highways (401/407/412), Pickering Go Train Station. Extra:lot size Measurements:43.42 ft x 93.27 ft x 26.01 ft x 5.10 ft x 5.10 ft x 5.10 ft x 5.10 ft x 5.10 ft x 77.07 ft. **3D virtual tour https://my.matterport.com/show/?m=Hrtg4bhZ16v (id:59911)
First Class Realty Inc.
313 - 665 Queen Street E
Toronto, Ontario
Welcome to a beautifully designed 2-bedroom, 2-bathroom loft with underground parking and a massive walkout balcony in Riverside Square, Toronto's vibrant, boutique community by Streetcar Developments. Located in the heart of South Riverdale, this bright and airy unit features soaring ceilings, floor-to-ceiling windows, exposed concrete accents, and gorgeous modern finishes. The sleek kitchen offers fully integrated appliances, quartz countertops, and a large center island. Enjoy custom doors, designer lighting, and full-size laundry. The spacious primary bedroom includes a large closet and 3-piece ensuite, while the second bedroom offers wall-to-wall storage. Premium building amenities include a rooftop infinity pool with panoramic city views, Rooftop Terrace with BBQ, party room, fully equipped fitness centre, and 24-hour concierge. With a 97 Walk Score and 92 Transit Score, you're just steps from Queen Street, the DVP, and some of Torontos best restaurants, cafés, and green spaces. A rare, move-in-ready loft in one of the citys most exciting neighbourhoods! (id:59911)
Royal LePage Signature Realty
270 Conlin Road E
Oshawa, Ontario
Do not miss this outstanding investment opportunity in Oshawa! This unique property is surrounded by mature trees and the tranquil Oshawa Creek, offering exceptional privacy and a peaceful setting. Step into a spacious, open-concept sunken living room filled with natural light and enjoy the seamless walkout to the backyardperfect for relaxation or entertaining. The second floor features a versatile loft, providing extra living space for a home office, lounge, or play area. Ideal for both homeowners and investors, this property offers multiple entrances, walkouts, and separated areas, making it easy to live in one section and rent out another. Two expansive decks create plenty of space for outdoor enjoyment. The 1,440 sq ft heated garage/workshop comes complete with its own driveway and sliding doors, providing ample room for vehicles, storage, or a hobbyists dream setup. The backyard oasis ensures plenty of privacy, making it a perfect retreat. Located in a desirable neighbourhood close to Durham College, parks, a golf course, and Cedar Valley Conservation Area, this property offers the convenience of nearby amenities and outdoor activities. Recent upgrades include new roofing on both the house and garage, gutter screening, newly paved asphalt to the garage, an outdoor lighting system, a new 200 amp electrical panel, a newly finished basement kitchen, new laminate flooring, and updated bathrooms. This home truly has it allspace, flexibility, privacy, and an unbeatable location. Dont let this exceptional opportunity pass you by! (id:59911)
RE/MAX Premier Inc.
85 Wilmot Trail
Clarington, Ontario
Charming bungalow with garage and private backyard in Wilmot Creek Adult Lifestyle Community. This lovely home is well-appointed and comfortable. It is move-in ready so you can immediately enjoy the marvelous amenities and lifestyle that Wilmot Creek has to offer. The heart of this home is the Great Room that features elevated ceilings, rich laminate floors and an appealing corner gas fireplace. What a comfortable room for relaxing, and a dining area can be set up in the Great Room too. The cheerful kitchen is expansive with its host of white cabinets, large counter space and bright eat-in area. Enjoy views of the private backyard from the kitchen and Great Room, and access the back patio through doors in both rooms. Such a pleasant outside spot for lounging and entertaining. Attractive hedges frame the backyard.2 bedrooms; 2 bathrooms. A Murphy bed allows the second bedroom to be set up as a den or office. This is a wonderful home that has been lovingly cared for. Delightful! Extras: Monthly Land Lease Fee $1,200.00 includes use of golf course, 2 heated swimming pools, snooker room, sauna, gym, hot tub + many other facilities. 6 Appliances. *For Additional Property Details Click The Brochure Icon Below* (id:59911)
Ici Source Real Asset Services Inc.
1815 Queen Street E
Toronto, Ontario
Exclusive Office Space Available for Sublease. This high-demand storefront offers an incredible opportunity in the lively Beaches district, just steps from Woodbine Avenue on Queen Street East. With nearly 40 feet of front-facing exposure, the space sits in a prime spot with constant foot traffic and easy accessibility for both walkers and drivers. Nestled on the ground level of a contemporary condo building, this unit enjoys heavy daily walk-by activity from residents and visitors alike. Originally set up as a real estate sales center, the layout is versatile-perfect for boutique retail, professional services, or creative office use. Why This Space Stands Out: - Generous street-facing width (39+ ft) - First-floor placement in a fully occupied residential tower - Thriving community with affluent local shoppers - Neighboring top-name brands and beloved independent businesses - Flexible for cafes, studios, clinics, or storefronts Seize this rare chance to establish your business in a coveted lakeside enclave, minutes from the waterfront, transit hubs, and a loyal customer network. Two parking spots included. HST and Utilities extra. (id:59911)
Real Estate Homeward
1408 - 30 Meadowglen Place
Toronto, Ontario
Welcome to this Immaculate Condo in the Desirable Woburn Community Step into style and sophistication with this beautifully maintained condo, perfectly situated in the sought-after Woburn neighborhood. Designed with both elegance and practicality in mind, this home offers the ideal blend of comfort and functionality. From the moment you enter, you're greeted by a bright, open-concept layout that creates a spacious and inviting atmosphere. The thoughtfully designed floor plan includes 2 full bathrooms, offering versatile living space to suit your lifestyle. Every detail of this home has been meticulously cared for, reflecting true pride of ownership. This condo is more than just a place to live it's a place to call home. Please Submit Employment letter, Credit report, Reference, Payslip, Rental Application, and Valid ID (id:59911)
Royal LePage Ignite Realty
40 Allen Avenue
Toronto, Ontario
Charming Riverside Gem on a Coveted Mews-like Street! This bright and beautifully renovated home is tucked away on one of Riversides most desirable and private family friendly street. Featuring soaring ceilings and a stunning, modern kitchen with a gas stove perfect for the home chef. The spa-like bathroom is a true retreat, complete with a deep soaker tub and separate glass-enclosed shower. Sunlight pours into every room, creating a warm and inviting space. Step outside into your own private backyard oasis ideal for relaxing or entertaining. Rare one-car parking included. Just steps to Queen Street East and it's trendy shops, acclaimed restaurants, coffee shops, bars and the Broadview Hotel. Jump on the streetcar for a quick ride downtown. Don't miss this rare rental opportunity in one of Toronto's most vibrant neighbourhoods! (id:59911)
RE/MAX Hallmark Realty Ltd.
22 Caronia Square
Toronto, Ontario
**Stunning 4-Bedroom, 4-Bathroom Link-Detached Home with a Fully Finished Basement** This beautifully renovated home offers modern elegance and convenience in a prime family-friendly neighborhood. Featuring a brand-new kitchen, a custom-designed main door, two laundry areas, and high-quality engineered hardwood flooring, this residence is move-in ready. The open-concept layout is enhanced by pot lights, sleek glass railing stairs, and a spacious master suite with a full ensuite bathroom. A rare interior garage access door adds extra functionality. The **fully finished basement** provides additional living space, perfect for a recreation room, home office, or guest suite. The exterior has been meticulously upgraded, including a new fence, concrete walkways surrounding the property, and a stylish metal-roofed patio with built-in lighting and a gas line for the BBQ**BBQ included**. A front security camera is also provided for added peace of mind. Centrally located, this home offers excellent access to public transit, including the TTC, Guildwood GO Station, and the upcoming McCowan Subway extension. A perfect blend of style and practicality, this home is ready for you to move in and enjoy! ** This is a linked property.** (id:59911)
Real Estate Advisors Inc.
201 - 757 Victoria Park Avenue
Toronto, Ontario
Don't miss this spacious 1bedroom condo at 757 Victoria Park Ave! Situated on the 2nd floor. . The unit is a clean, bright space with an eat-in kitchen, separate dining, large spacious living room . Enjoy in-suite laundry and storage. Building amenities include a gym, saunas, BBQ grills, indoor pool/whirlpool, games room, library, guest suite, visitor parking, and party rooms. Unbeatable location with easy access to subway, transit, golf, trails, and Danforth's vibrant shops & dining. Balconies off the living room Includes underground parking space and locker. You can be proud of the space and building as your place to call home. (id:59911)
Royal LePage Estate Realty
2208 - 225 Village Green Square Sw
Toronto, Ontario
Bright Corner Unit By Tridel. 2+1 Bedrooms, 2 Baths W/850sf of Living Spaces, Engineered Laminated Flooring, Open Kitchen W/Granite Countertop, Wrapped Around Balcony W/Clear South West View of Downtown Toronto, 9' Ceilings, Building Amenities Include: 24 hrs Concierge Service, Gym, Media Room, Yoga & Spa, Party Rm, Rooftop Terrace/Garden & Plenty of Visitor Parkings. Close Proximity t Hwy 401/404, Shopping Centre, Schools, Restaurants, Church, park, Hospital, and more. (id:59911)
Exp Realty
3245 Northview Court
Oshawa, Ontario
Welcome to 3245 North View Court, a truly exceptional home nestled in an exclusive enclave of custom-built homes! Opportunities like this don't come around often, so get ready to fall in love with this stunning property. Situated on 1.54-acre lot, this custom-built bungalow offers privacy, charm, and luxury. Surrounded by mature cedar hedging and featuring a fenced rear oasis, it's the perfect place to unwind. This beautiful home boasts 3+1 bedrooms, 3+1 bathrooms, a 3-car garage, a finished basement, professional landscaping, and a large in-ground pool. From the moment you enter, you'll be greeted by the soaring 16-foot cathedral ceilings, bright skylights, open-to-below views, and an open staircase. The updated eat-in kitchen has ample storage space, gorgeous granite countertops, two walkouts to the expansive deck, and a seamless flow into the cozy living room complete with a wood-burning fireplace. Step outside to your own private retreat! The fenced rear yard features a large deck with illuminated glass handrails, a charming 10x12 gazebo, and a heated 36x20 inground pool with Roman-style walk-in steps. Theres also a pool pump house, a large storage shed, and plenty of outdoor dining space for entertaining family and friends. The generous primary bedroom offers a double-wide closet and an updated 4-piece en-suite with a gas fireplace -truly your own peaceful sanctuary. The main floor also features a formal dining area, a convenient laundry room, garage access, and tons of closet space for extra storage. The finished basement is an entertainers dream with a 20-foot Oak bar, a full kitchen, a large bedroom with a kitchenette, two closets, a games room, a cozy rec room with another wood-burning fireplace, and a large cold cellar. This property is just steps away from Hwy 407, Costco, the shops of Windfields, public transit, schools and parks. Dont miss your chance to own this beautiful home. (id:59911)
Sutton Group-Heritage Realty Inc.
Bsmt - 1237 Cedar Street
Oshawa, Ontario
Lease Is Only For The Lower Portion. Hardwood Floors, Walk-In Closet In Primary Bedroom. This Unit Offers: 1 Open Parking Space, Separate Entrance, Shed, Private Laundry & Shared Beautiful Backyard. Located In The Lakeview Area Of Oshawa, Conveniently Located Minutes Away From Shopping (Freshco, Shoppers Drug Mart), South Oshawa Community Centre And Lakeview Park. (id:59911)
Homelife/future Realty Inc.
7 Notley Place
Toronto, Ontario
Welcome to 7 Notley Place- an exceptional opportunity on a coveted ravine lot overlooking Taylor Creek Park. Here, city living meets nature, offering tranquil views and direct access to lush green spaces while keeping you close to amenities and transit. This charming home features over 3000 sq ft of living space on all three levels, a spacious main floor with a large living room, a formal dining area perfect for family gatherings, and a walkout to an elevated deck, ideal for summer BBQ's and entertaining with no rear neighbours, just the soothing sounds of the creek. The main floor also boasts a versatile family room and full bath. Upstairs, the expansive primary suite features a sitting area, double closets, and a private two-piece en-suite, while two additional bedrooms share a full bath. The partially finished above-grade lower level, with a walkout to the fenced backyard, offers endless potential for an income suite or personalized retreat. Create your dream home in this sought-after, family-friendly neighbourhood- don't miss your chance to make it yours! (id:59911)
Royal LePage Signature Realty
703 Clarence Drive
Whitby, Ontario
This legal 2 unit detached home offers endless possibilities for first time buyers, investors, or those seeking versatile living arrangements like multi-generational living. The main floor features 3 bedrooms, 1 full bathroom, kitchen, living area and its own laundry. The lower level has its own separate entrance along with 2 bedrooms, a 3-piece bathroom, kitchen, living area and laundry. This home sits on a massive lot with 70 feet of frontage and is located close to great schools, downtown Whitby, restaurants, shopping and easy access to highway 401. Dont miss out on this incredible opportunity! (id:59911)
Dan Plowman Team Realty Inc.
724 - 8 Hillsdale Avenue E
Toronto, Ontario
Award-Winning Art Shoppe Lofts And Condos. This Sun-filled Junior 1 Bedroom Loft Boasts Unobstructed West Views, Plenty Of Storage, Ensuite Laundry Rm, Hardwood Flooring Throughout +Built-In Appliances. Convenience Is At Your Doorstep With Farmboy (Grocery), Oretta (Restaurant) + More Connected To The Bldg. Indulge in luxury amenities on floors 6th, 8th, and18th floors, including a rooftop garden, Toronto's longest infinity pool, fireplace lounges, BBQ areas with cabanas and day beds, a yoga room, cardio rooms, and a wine-tasting and party room. Situated steps from the subway and a 2-minute walk to the future Eglinton LRT. (id:59911)
Forest Hill Real Estate Inc.
2306 - 25 Richmond Street E
Toronto, Ontario
o Yonge & Richmond. Brand New Condominium In The Heart Of Toronto's Financial District. Spectacular 1 Bedroom Plus Den Layout. Approx 576Sqft, With Lovely West View. Hardwood Flooring Throughout With W/I Closet In Master Bedroom. Phenomenal Location. Quick Access To Ttc Streetcars & Subway, Underground Path System, Steps To Government Buildings, Hospitals, Restaurants & Cafes. (id:59911)
RE/MAX Hallmark Realty Ltd.
