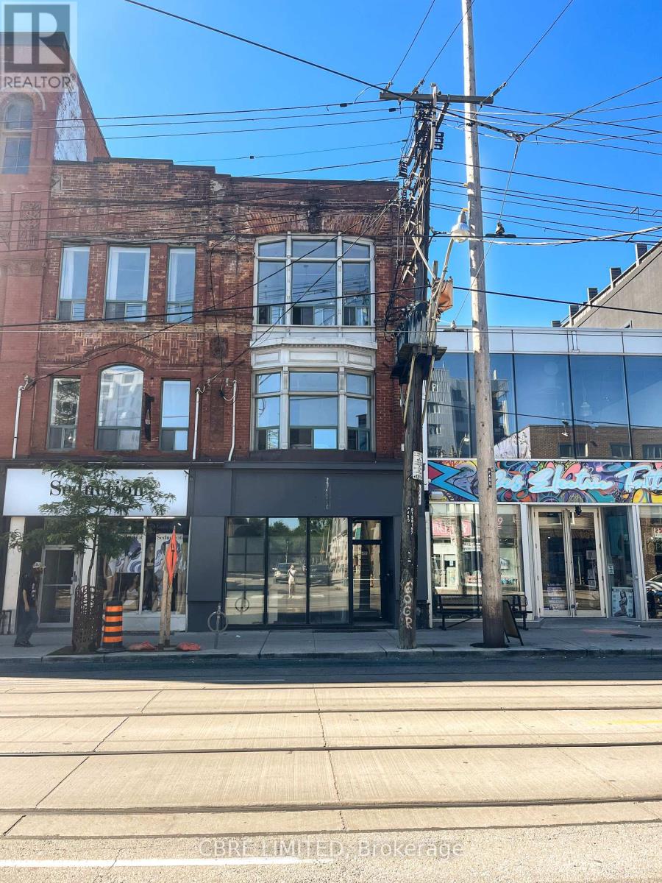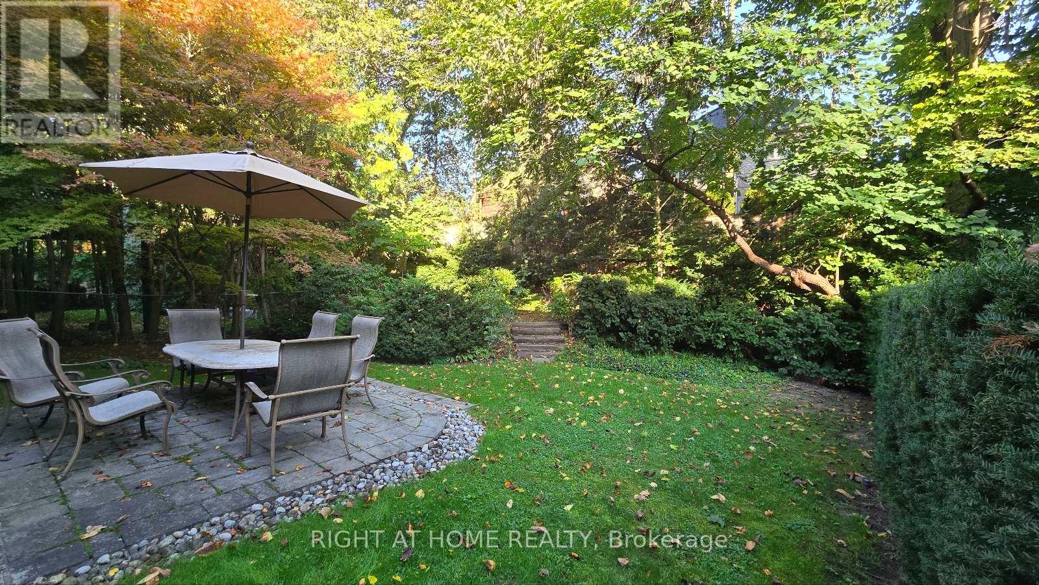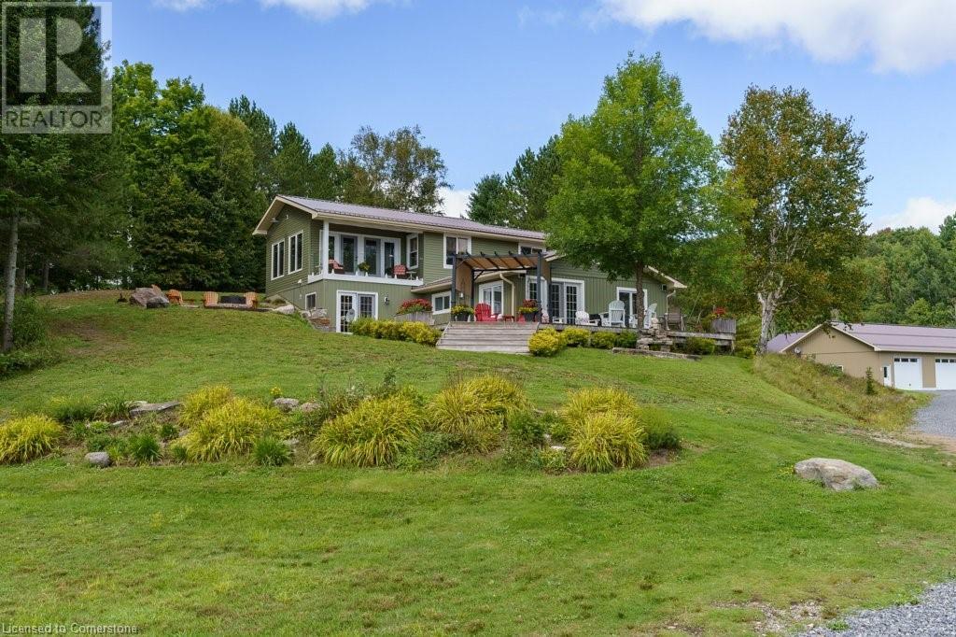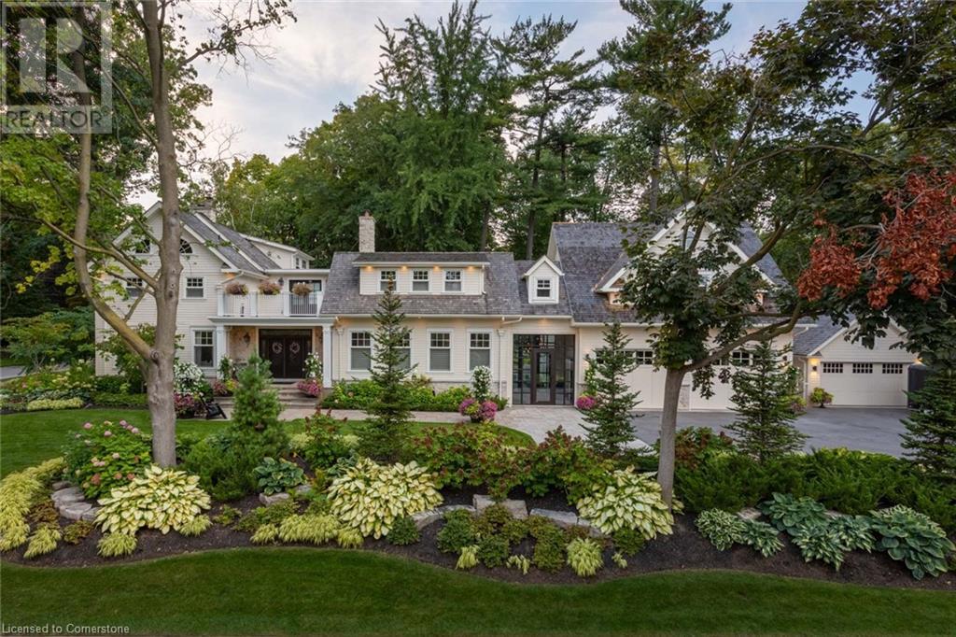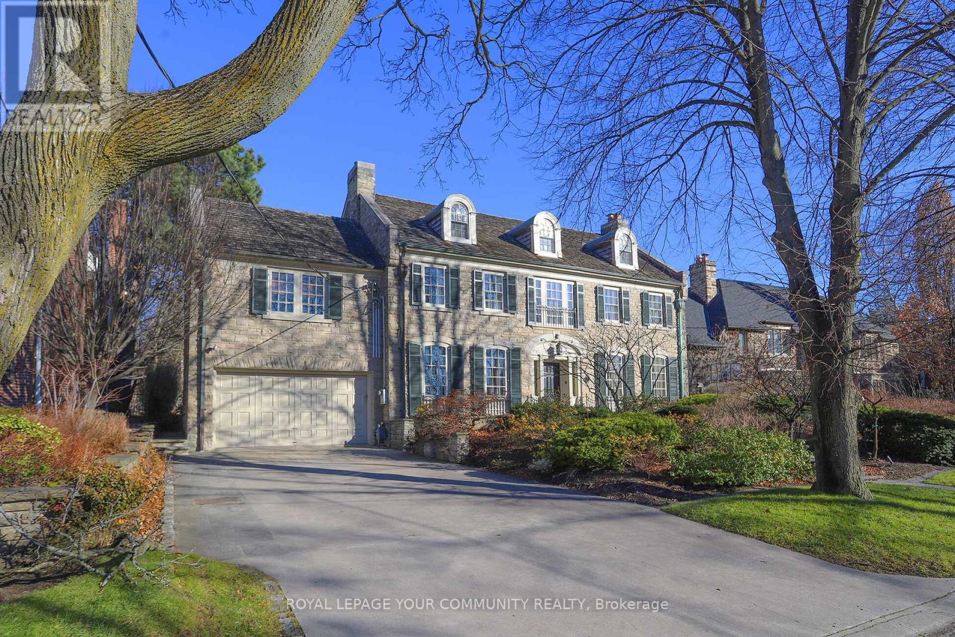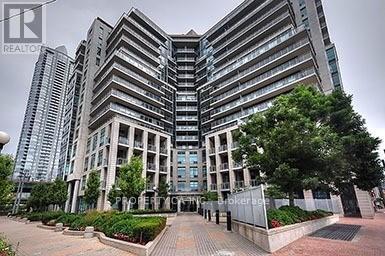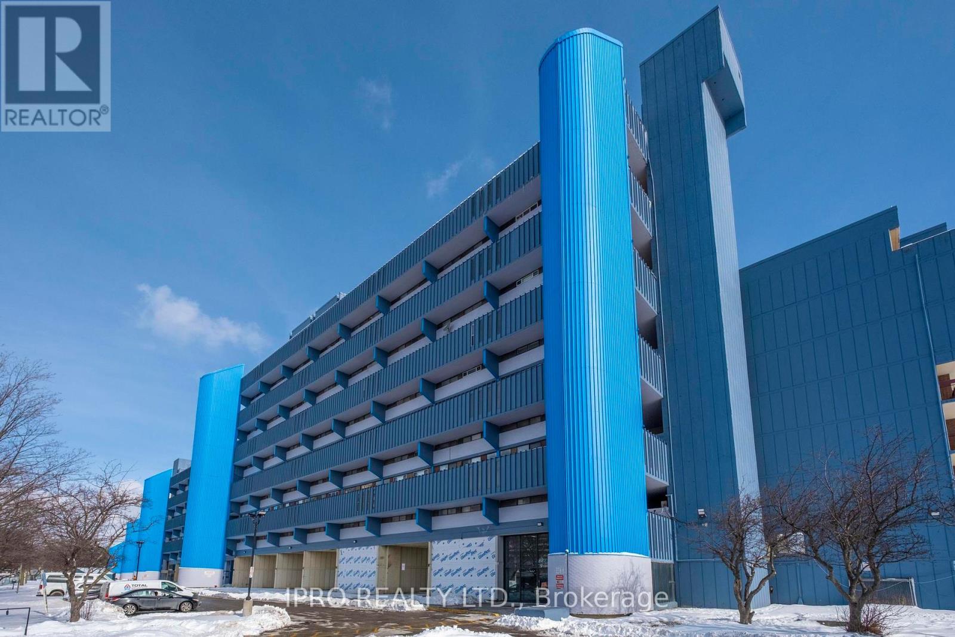A111 - 4211 Sheppard Avenue E
Toronto, Ontario
A good opportunity "649 & Convenient business and the property for sale", never worry about paying the rent for your business. Located at the mall entrance. The commercial unit can be used for most business purposes or add other businesses. The 649 Lottery convenience store is without competition in this area. The business has been running for 20 years, now the seller retired and is only open half a day. Available to open to the evening and Sunday. Plaza Parking. Located at Main Street & intersection. The close to the subway is planned. Property Zoning allows the store to run all businesses except restaurants. Low TMI includes heating and air conditioning as well as property insurance. The shop has a water supply and sink. The business has grown a group of long-term customers. Even half-day open the business still makes a good net income per year. (id:54662)
Homelife Golconda Realty Inc.
279 Chelsea Crescent
Bradford West Gwillimbury, Ontario
Be The First To Live In This Beautifully Designed, New 2-Bedroom Basement Suite In The Heart Of Bradford Which Offers A Perfect Balance Of Comfort, Convenience, And Modern Living. Perfectly Located 5-min From Go-Station & Highway 400, It Featuring A Sun-Filled Living Area With Ample Natural Light, This Space Is Both Welcoming And Functional. The Primary Bedroom Boasts A King-Sized Bed, While The Second Bedroom Offers A Cozy Queen-Sized Retreat, Both With Ample Closet Space For Storage. The Open-Concept Eat-In Kitchen Is Fully Equipped With Sleek Stainless Steel Appliances,Making Meal Prep Effortless. A Large Laundry Room With A Stackable Washer And Dryer Adds Extra Convenience. Enjoy A Private Rear Entrance And Additional Storage/Utility Space. This Unit Comes Partially Furnished, Making It Even Easier To Settle In. Located Just Minutes From Public Transit,Grocery Stores, And Schools, This Rental Provides Easy Access To Local Amenities While Maintaining A Peaceful And Private Atmosphere. One Outdoor Parking Spot Included. Don't Miss Out This Gem Wont Last Long! (id:54662)
Ipro Realty Ltd.
495 Queen Street W
Toronto, Ontario
Located in the heart of Queen West, this bright ground floor opportunity offers phenomenal street front exposure for branding opportunities, etc. The diverse mix of tenants in the area allow for all retail uses to be considered. This beautiful character building is a hot spot for retailers, dining, and nightlife with convenient access to the TTC with both bus and streetcar just steps away from the building. **EXTRAS** Lower level included (id:54662)
Cbre Limited
Right At Home Realty
236 York Mills Road
Toronto, Ontario
Urban oasis with quick access to shopping; over 3000 sqft of living space including more than 900 sqft of walkout basement. Exquisite ravine/garden/backyard to enjoy and entertain. Private dining room with large kitchen; large entertaining space for living room; Oak hardwood on first and second floors; 2024 new Frigidaire Gallery appliances; 2024 New Lennox A/C; 2024 New Humidifier; Renovated basement flooring; 2024 new Benjamin Moore painting throughout. Excellent School Area - Owen PS, St Andrew's MS, York Mills CI. (id:54662)
Right At Home Realty
143 South Drive
Huntsville, Ontario
Live, Work and Play on this Commercially Zoned 5+ Acre Property situated on the popular Shores of Lake Vernon. This 5 Bedroom, 2 Bathroom year round home or cottage offers South West views and access to miles of boating on Vernon, Mary, Fairy and Peninsula. Approximately 20 minutes drive by land or 20 minutes boat to downtown Huntsville where you will find great shopping, restaurants, events and attractions. The property is zoned CS4 (Marina) which would allow for a multitude of uses including but not limited to a fully functional Marina, Outdoor Storage, Restaurants and Retail. The owner currently rents out 35 boat slips per season for added rental income. The lower walkout level boasts a large living area, kitchen, dining space, bathroom and bedroom. Upper level is complete with 4 additional Bedrooms and 4 piece Bathroom and a newly built Muskoka sitting room completed in 2017 with beautiful pine walls and a glass rail deck system providing spectacular lake views. Decks, patios and a stone fire pit area offer many outdoor areas to entertain friends and family. A bunkie at lakeside offers additional sleeping and storage. The 3 Bay newly built Garage is every car and toy enthusiasts dream with lots of space for storage, entertaining or workshop space. The owner has created a large parking area for boat slip rental guests and remaining acreage is flat, maintained and ready for future development. Owners recently updated water system to include U/V Filtration, water softener and sediment/tanin filters. (id:59911)
RE/MAX Erie Shores Realty Inc. Brokerage
347 East Hart Crescent
Burlington, Ontario
Welcome to 347 East Hart. One of the most iconic and well known homes in the highly desired community of Roseland. Truly the height of character, thoughtful design, pride and tranquility. Upon entering the property, you are transcended into a sanctuary of immaculate gardens while the character and thoughtful design of the residence leaves you in awe and anticipation of what’s to come. Upon entering one of the three front access points to the home, you are greeted by almost 7,000 sq ft of the highest level of finishing’s. Each room throughout tells its own story and has its own features and designs. From the front sitting room with its large windows and original exposed red brick wall, to the expansive kitchen with chefs-quality features and appliances. Every room has entertaining in mind while maintaining the feel of a family focused home. The 2nd level hosts 3 beds while the 3rd level loft can serve as a getaway for teens or a 4th bedroom. The primary bedroom offers its occupants their own getaway with a private roof top terrace overlooking the immaculate front gardens. A separate stairway leads you to the elevated west wing retreat that features a billiards area, sitting nook, 3 pc bath and a large Muskoka room with wet bar that overlooks the rear and front gardens. Upon entering the rear yard, you are greeted with a large covered patio with multiple seating and dining areas that overlook the magazine worthy property. A saltwater pool with cascading waterfalls, fire bowls, hot tub and splash deck will take your breath away. The separate covered patio area with room for a large seating area and dining table, separate commercial grade wet bar with roll up garage door and a cedar lined sauna make this backyard a true resort like escape where you can spend all day soaking up the sun in full privacy. This is a rare offering and the epitome of Roseland living. Don’t miss your opportunity to make this iconic property, your own. (id:59911)
The Agency
7 Rosemary Lane
Toronto, Ontario
Nestled in the heart of prestigious Forest Hill, one of Torontos most coveted enclaves, this exquisite residence sits on a generous 70 x 140 ft lot, surrounded by a landscape of luxury custom-built estates. This sought-after neighborhood is renowned for its timeless elegance, prestigious schools, and unmatched future potential. Offering approximately 6,701 sq. ft. above grade (as per MPAC), with an additional 2,116 sq. ft. on the lower level, this home features a distinctive layout with grand principal rooms, soaring 9+ ft ceilings, and sophisticated design elements that exude refinement. The expansive, pool-sized lot provides endless possibilities for personalization or redevelopment, making this a truly rare opportunity in an area defined by exclusivity and prestige. (id:54662)
Royal LePage Your Community Realty
1417 - 410 Queens Quay W
Toronto, Ontario
Monarch Built "Aqua" Is Directly On Toronto's Harbourfront. This Truly Unique Unit Has It All. Fully Renovated. New Kitchen, Eng. H/W Floors, New Crown Moulding, Custom Built Wi Closet, Custom Tiled Wall In L/R And More! This Unit Is Just Under 1000Sqft And Comes With 2 Full Bdrs And 2 Wrs, Along With 2 Separate W/F Facing Balconies! 24-Hr Concierge, Rt Lounge, Whirlpool, Visitor Parking, Guest Suites, Exercise & Party Rm, And Sauna. Ttc Street Car At Fr Door! (id:54662)
Property.ca Inc.
Parking - 42 Charles Street
Toronto, Ontario
Parking Available for Lease! Applicants Must Be Registered Resident Of The Building. (id:54662)
Condowong Real Estate Inc.
1220 Shoreview Drive
Innisfil, Ontario
Welcome to this stunning luxury waterfront estate, a blend of elegant design, modern amenities, and breathtaking natural beauty. The exterior showcases a refined mix of stone, stucco, and wood beam accents, setting the stage for the architectural charm that awaits inside. Step into a spacious interior featuring rich hardwood floors throughout the main level. A great room with soaring two-story ceilings is adorned with wood beam details and a wall of windows offering captivating views of the expansive rear yard and waterfront. The main floor also boasts a formal dining room and an office with French doors and vaulted ceilings. The gourmet kitchen is a chef's dream, equipped with granite countertops, a large island with breakfast bar seating, a Subzero fridge, Viking gas range, and walk-in pantry. Adjacent is a cozy Muskoka room with built-in speakers and a gas line for your BBQ, perfect for year-round entertaining. The main floor primary suite is a private retreat, featuring a walkout to the deck with tranquil views of the yard, a luxurious 6-piece ensuite, and a spacious walk-in closet. The upper level includes three more bedrooms, a 5-piece bath, and a spacious great room over the garage with in-floor heating. The fully finished walkout basement offers a theatre and games room with surround sound, two additional bedrooms, a 4-piece bathroom, and radiant in-floor heating. The backyard is an entertainer's paradise, boasting an in-ground heated saltwater pool with waterfall features, lighting, and a tanning ledge, surrounded by multiple seating areas. The custom-built pool house includes a bar area, equipment room, and storage. For sports enthusiasts, enjoy a custom sport court complete with LED lighting, basketball nets, and multi-sport setup. A massive dock, built in 2023, includes a 40-foot slip, full lift, shore power, and lighting. This property is a masterpiece of luxury living, offering endless possibilities for relaxation, entertainment, and adventure. (id:54662)
Engel & Volkers Barrie Brokerage
637 - 4645 Jane Street
Toronto, Ontario
Exceptional opportunity for investors and end users in this affordable and renovated building with low property tax. Parking and locker included. Very bright and functional layout with a spacious bedroom. Kitchen features stainless steel appliances. South facing balcony with brand new sliding door and CN Tower views. Transit at doorstep. Close to York University, Highways 400/401/407, multiple subway stations, 407 GO Station, and all amenities. (id:54662)
Ipro Realty Ltd.
227 Main Street N
Markham, Ontario
Established restaurant for sale in prime Markham location. Can be converted to any approved food type. LLBO. Great location across from Markham GO train on Main St N. Good signage & exposure on Main St. Markham. Part of the Markham Village. Ample free surface parking. (id:54662)
Ipro Realty Ltd.


