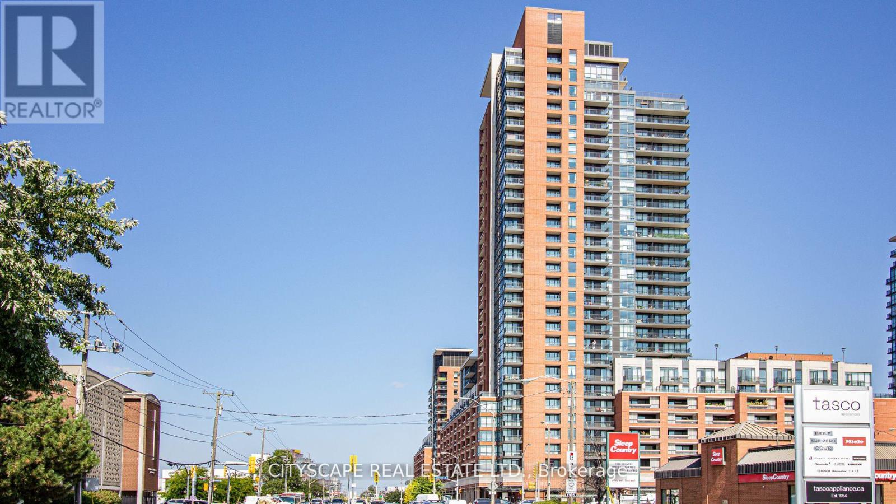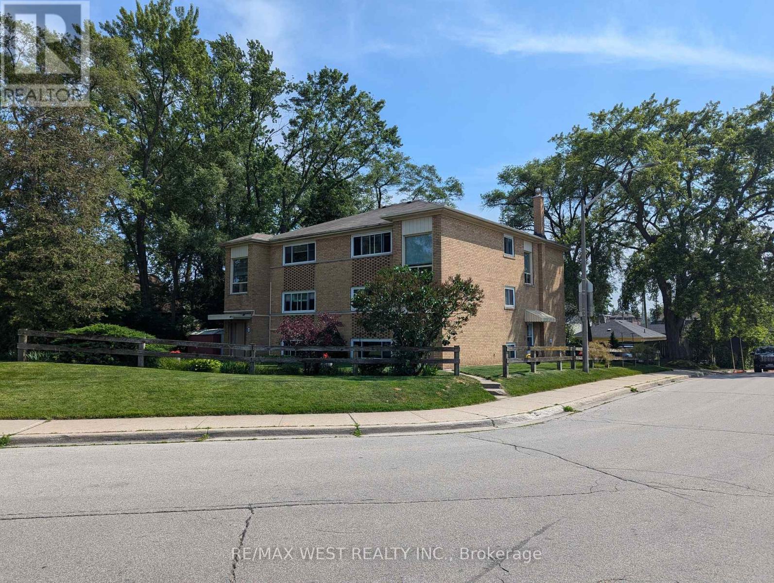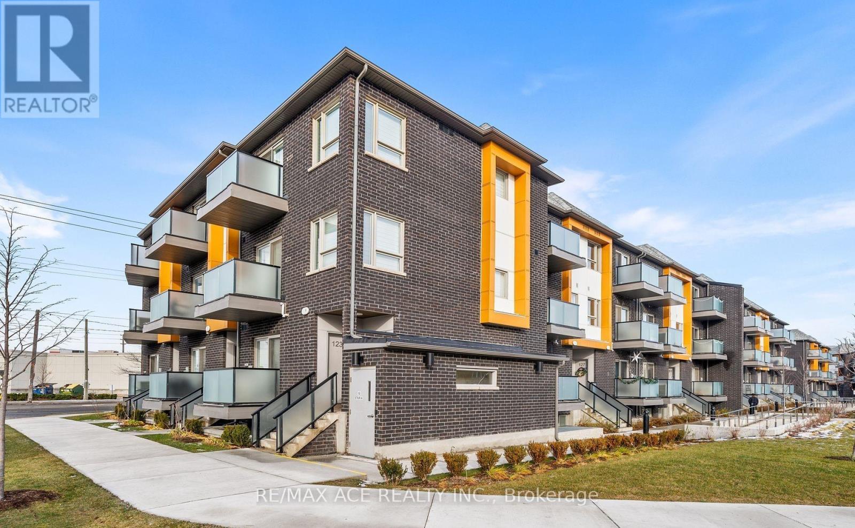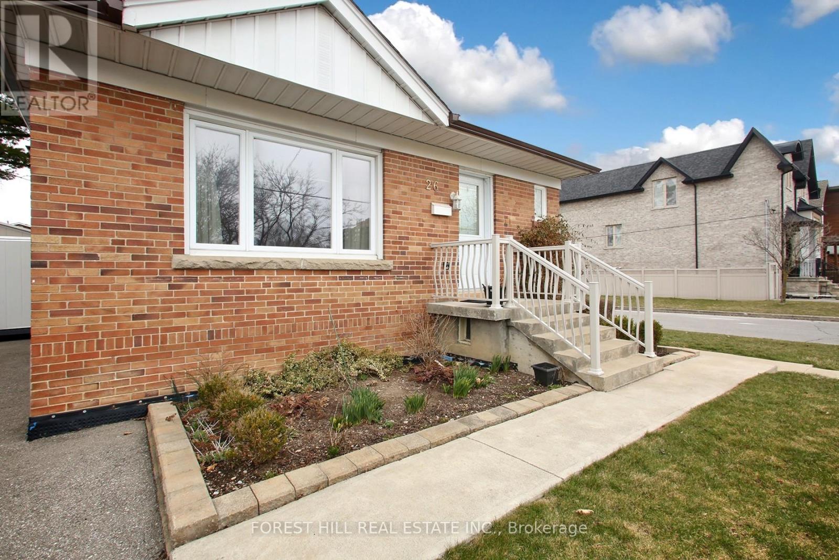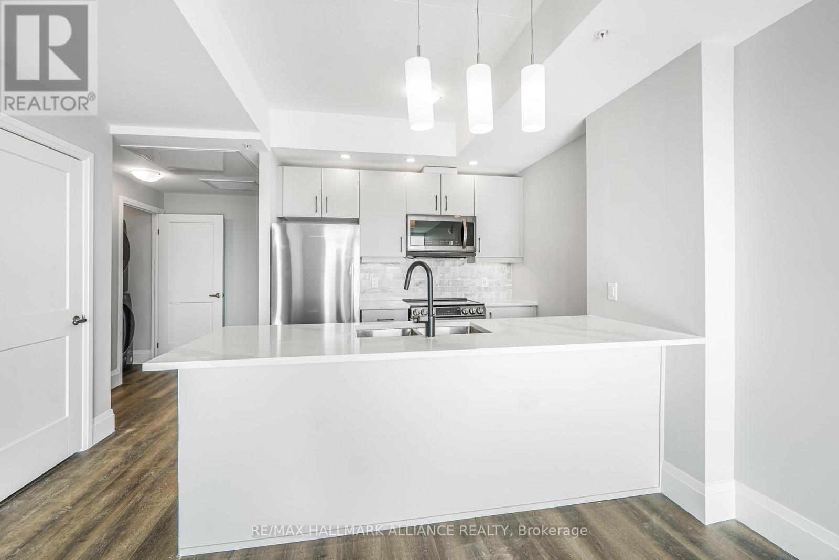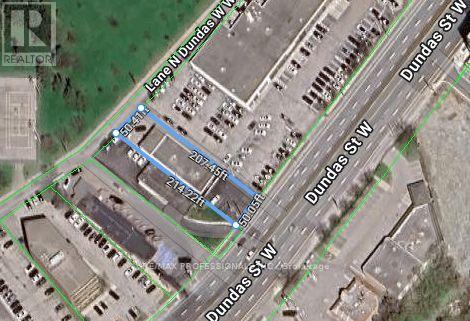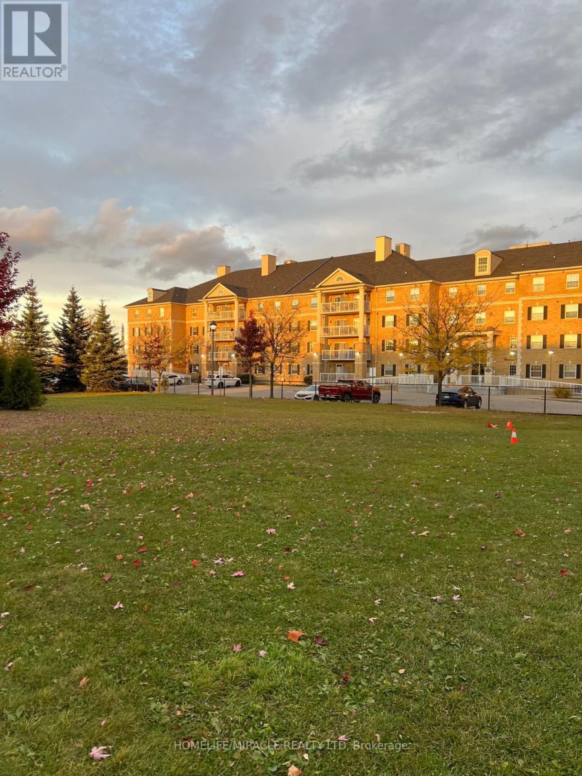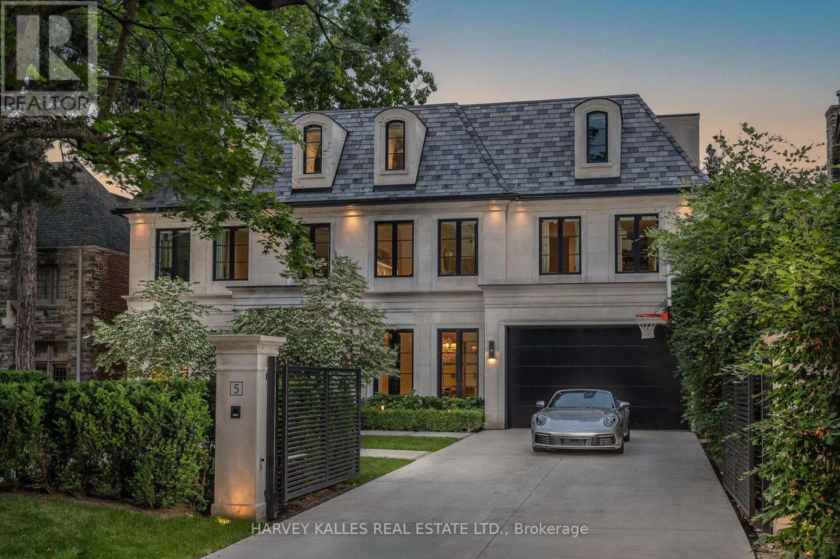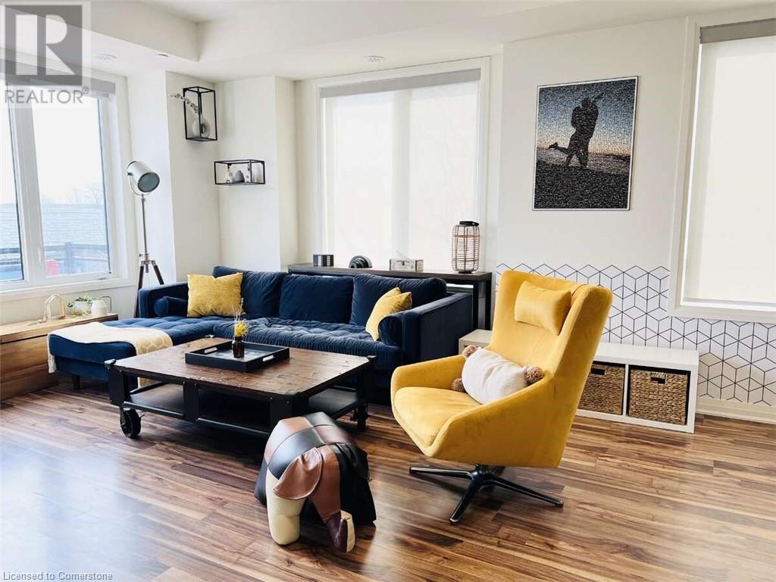Unit 8-9 - 111 Sherwood Drive
Brantford, Ontario
9712 SQUARE FEET OF RETAIL SPACE AVAILABLE IN BRANTFORD'S BUSTLING, CORDAGE HERITAGE DISTRICT. Be amongst thriving businesses such as: The Rope Factory Event Hall, Kardia Ninjas, Spool Takeout, SassyBritches Brewing Co., Mon Bijou Bride, Cake and Crumb-- the list goes on! Located in a prime location of Brantford and close to public transit, highway access, etc. Tons of parking, and flexible zoning! Option to demise unit. UNDER NEW MANAGEMENT (id:59911)
RE/MAX Escarpment Realty Inc.
1412 - 830 Lawrence Avenue W
Toronto, Ontario
Bright And Beautiful Treviso Condo, Excellent View Of The City West Facing, Floor To Ceiling Windows/ W Tons Of Sunlight, Great Size Balcony, Rooftop Bbq Area, Functional Layout, Minutes To Transit & Subway, Grocery, Parks, Restaurants, Yorkdale Mall, 401/400 (id:59911)
Cityscape Real Estate Ltd.
50-52 Peter Street N
Mississauga, Ontario
Fantastic Investment Opportunity in Port Credit. Two Legal Triplex's situated on a massive 80 x 132 lot. Extremely well maintained and easily rented! 4 - 2 bedroom units above grade plus 2 - 1 bedroom units in lower level. Each unit has a living room, dining room, kitchen, washroom, one parking spot & separate electrical meter. 2-Bedroom units are approx. 950 sqft and 1-bedroom units approx. 810 sqft. Shared coin-laundry for tenants. One storage/mechanical room for owner. Electric House meter for common areas & laundry. Steps from Lakeshore Rd., offering convenient access to public transit, shops, restaurants, and local amenities. (id:59911)
RE/MAX West Realty Inc.
136 - 1081 Danforth Road
Toronto, Ontario
Stunning 2-bedroom townhome with the potential to convert into 3 bedrooms, featuring 2.5 bathrooms and spread across two spacious levels. This is one of the most desirable units in the community peacefully situated on the quiet side, overlooking a park and lush greenery. Enjoy premium finishes throughout, including soaring 9-ft ceilings, granite kitchen countertops, stainless steel appliances, and a Smart Home package. The home features two balconies, offering beautiful views and added outdoor space. Conveniently located just 5 minutes from Kennedy Subway Station and steps to TTC, with the LRT extension coming soon. Stay connected with Rogers Ignite high-speed internet included. Additional highlights: 1 underground parking spot, Close to top-rated schools, parks, and shopping Ideal for families and professionals. Don't miss your chance to be part of this vibrant, growing community! (id:59911)
RE/MAX Ace Realty Inc.
00 Charlotteville Rd 5
Norfolk, Ontario
57.58 acres of fertile sandy loam which produces consistently good yields, previous crops consisted of soya beans, wheat & corn. Approximately 48 acres are workable, with the remaining acreage consisting of trees, headlands & windbreaks, a few more workable acres could be added with a bit of clearing. Ginseng was grown previously in the east field. You may also consider building your dream home in this quiet rural area, which is close to Lake Erie, Simcoe, Port Dover & Turkey Point. Contact listing agent for inquiries & viewings. (id:59911)
Coldwell Banker Momentum Realty Brokerage (Simcoe)
26 Alexis Boulevard
Toronto, Ontario
Beautifully Maintained, Move In Ready 2 Bedroom Bungalow With Finished Basement That Has A Separate Entrance. Large Manicured Back Yard With New Fence. Located In The High Demand Area Of Clayton Park. Walking Distance To TTC, Grocery And Retail Stores, Parks, Synagogue And More. 5 Minute Drive To Major Hwy-401. Perfect for Homeowner With Potential Income. (id:59911)
Forest Hill Real Estate Inc.
1406 - 108 Garment Street
Kitchener, Ontario
Welcome to Unit 1406 at 108 Garment Street stylish 1-bedroom condo offering an open-concept layout with premium vinyl flooring throughout, a spacious living room with a balcony, and a well-appointed kitchen featuring granite countertops, a modern glass backsplash, and stainless steel appliances. The bedroom includes two closets, and the unit is complete with a sleek 4-piece bathroom and in-suite laundry. Enjoy top-tier amenities such as a landscaped BBQ terrace, an outdoor pool with an accessible elevator and shower, fitness and yoga rooms, a basketball court, a pet run, and an entertainment lounge with a catering kitchen. Ideally located in downtown Kitchener, you're within walking distance to Google, Deloitte, KPMG, D2L, Communitech, McMaster School of Medicine, University of Waterloo School of Pharmacy, Victoria Park, restaurants, shops, and more with convenient access to the ION LRT, GO Train, bus routes, the expressway, and the future transit hub. (id:59911)
RE/MAX Hallmark Alliance Realty
5454 Dundas Street W
Toronto, Ontario
Well Maintained Free-Standing Building in a Fast Re-Developing Area. Great Location with Excellent Main Street Exposure and Ample Parking. (id:59911)
RE/MAX Professionals Inc.
201 - 7428 Markham Road
Markham, Ontario
Experience the ultimate blend of style, comfort, and convenience in this stunning 2-bedroom, 2-bathroom condo. Nestled in a prime neighbourhood, this beautiful unit boasts an open-concept living and dining area bathed in natural light, creating a warm and welcoming atmosphere. The sleek, modern kitchen is perfect for culinary enthusiasts, featuring sleek appliances and sample counter space. The spacious master bedroom offers the added luxury of an ensuite bathroom, while the second bedroom is generously sized and conveniently located near the second full bathroom. A versatile space provides the perfect space for a home office, reading nook, or extra storage. Step outside onto your private balcony and enjoy the fresh air and scenic views of the surrounding area. Excellent location with accessibility to almost all Canadian big box stores and banks. Top high school in Toronto and highly rated elementary school just opposite to the building. Opposite to Costco, Canadian Tire with Gas station, Home Depot, Staples, McDonalds, TD, RBC, Shoppers Drug mart with Canada Post, Petro Canada, Restaurants, Grocery and all types of shops. All amenities at walking distance and no need of Car and near 407 and Highway 7 for easy access to any location. Access to York transit and TTC with bus stops next to the building. Big park with walking track, children play ground, and pet friendly area. This incredible condo offers the perfect combination of functional living space, contemporary design, and unbeatable location making it the ultimate place to call home. (id:59911)
Homelife/miracle Realty Ltd
245b Gerrard Street E
Toronto, Ontario
Former Holistic Spa for Lease in the Heart of Moss Park/Cabbagetown. 5 Treatment Rooms With Private Showers and Sinks in Each Room, Laundry & Reception, Bathroom & Office. Existing Spa Tables Chairs & Equipment can be Included in Lease. Steps Leading Downstairs right off Gerrard St. Signage Available on Gerrard on Wall on Steps Going to Unit. Tenant to pay own Hydro & 40% of Water. (id:59911)
Royal LePage Your Community Realty
5 Dewbourne Avenue
Toronto, Ontario
Welcome to 5 Dewbourne Avenue - a Lorne Rose - designed architectural masterpiece completed in 2023, nestled in the prestigious enclave of Forest Hill. This bespoke contemporary estate on 63 ft south lot offers a seamless fusion of modern luxury and timeless sophistication, encompassing over 7800 sqft. of impeccably crafted living space with 10-15ft ceiling heights throughout. Featuring 5+1 BR with custom Poliform closets and 6 opulent bathrooms, the home is complete with a private home theatre, fitness studio, & mudroom, all thoughtfully distributed across four spectacular levels & accessible by private elevator. A heated driveway with electric gate accommodates up to 6 vehicles, in addition to a heated2-car garage.Floor-to-ceiling glass walls invite nature indoors, creating a seamless blend of light, space, & natural beauty. At the heart of the home lies a state-of-the-art Scavolini kitchen imported from Italy, paired with Gaggenau appliances & elegant Laminam porcelain surfaces-a chef's dream blending form & function. Thoughtfully designed interiors feature Rimadesio sliding glass doors, expansive windows, creating bright, airy spaces that flow effortlessly.Step outside to your own private resort: a professionally landscaped backyard oasis with a heated saltwater pool and spa, a covered terrace with Bromic radiant heating, integrated surround sound, and a fully equipped Urban Bonfire, outdoor kitchen and bar-ideal for entertaining or quiet relaxation.Additional highlights include fully integrated Control4 smart system, Radiant in-floor heating on the main and lower levels, heated bathroom floors, Hunter Douglas automated shades, 2 Lennox HVAC systems, Generac generator, & an automated irrigation system.Located just steps from Forest Hill Village & some of Toronto's top private and public schools, including UCC, BSS, & Forest Hill Collegiate, this residence is a rare offering in one of the city's most coveted neighbourhoods. (id:59911)
Harvey Kalles Real Estate Ltd.
2255 Mcnab Lane Unit# 9
Mississauga, Ontario
For more info on this property, please click the Brochure button. Stunning Contemporary Corner Townhome Available in the Prestigious Clarkson Community of South Mississauga! Just a 5 min Walk To Clarkson GO (20 min to Union Station). South-facing Natural Light throughout, The Bright & Open Layout Boasts 1942 sf. Potentially the largest At 'Southdown Towns'! Like New, It's In Flawless Condition. One of the best townhouse in the complex with one-of-a-kind options - waterfall quartz kitchen island, quartz counters throughout, Glass railing staircases, custom stained stairs, custom backsplash and tiling, motorized blinds, custom luxury closets throughout. 3 Levels Plus Rooftop Patio, & Full Of Upgrades. Main Fl W 9' Ceilings & An Open Concept Plan W Large Modern Kitchen & Quartz Waterfall Island. Walk-In Pantry Of Your Dreams! The 2nd Fl Has 2 Spacious Bedrooms & Custom Closets, Office Nook, Linen, Laundry Rm &4pc Bathroom. The 3rd Fl Has A Big Primary Bedroom WA Patio, WIC & 4-Pc Ensuite. Roof Terrace W Gas BBQ Ln, Panoramic Views! Upgraded additional Potlights & Light Fixtures throughout. Private Huge Storage Unit Beside Underground Secure Parking. Steps To Schools, Lake, Parks, Trails, Restaurants & Shops. Only one of its kind in the area. Don't Miss Out! Extras: 2 Parking Spots Underground W 1 Large Storage Room. Stainless Steel 36 Double Door Fridge, Stove, Dishwasher, Stacked Washer & Dryer. All Lighting Fixtures, Window Blinds, Doorbell included. Ample Visitor Parking and Private Park for Community. (id:59911)
Easy List Realty Ltd.

