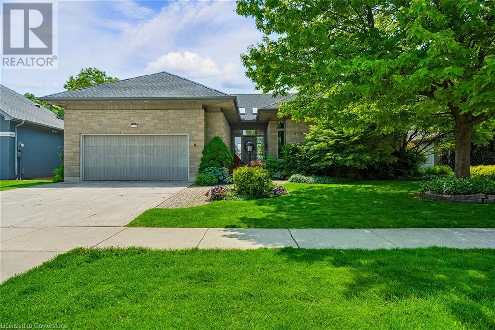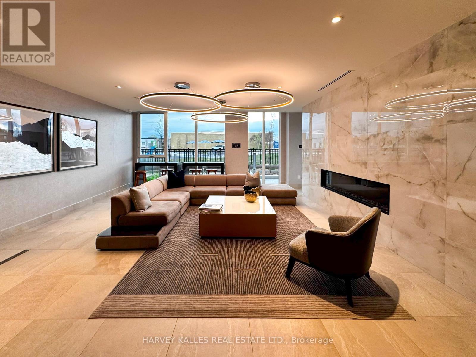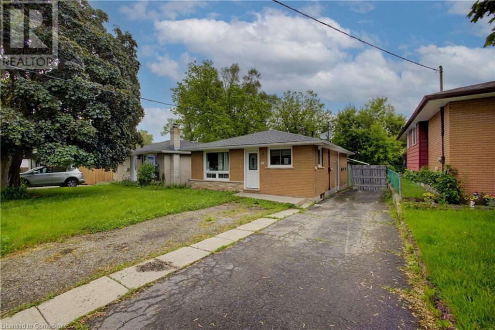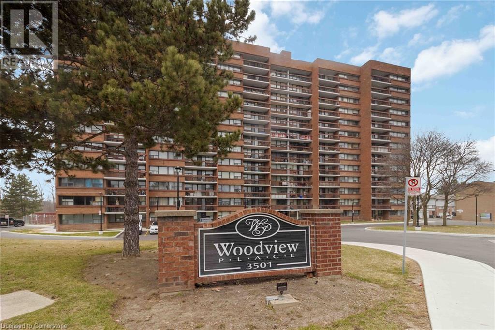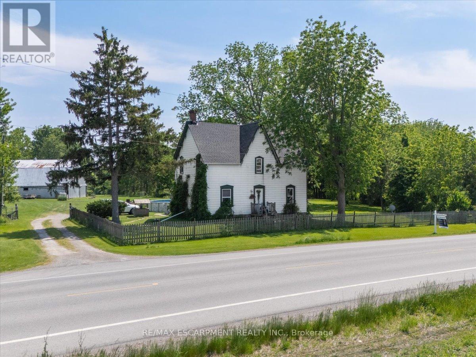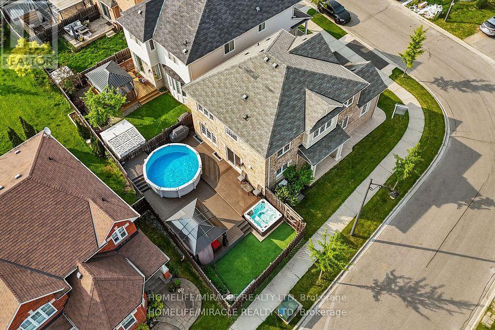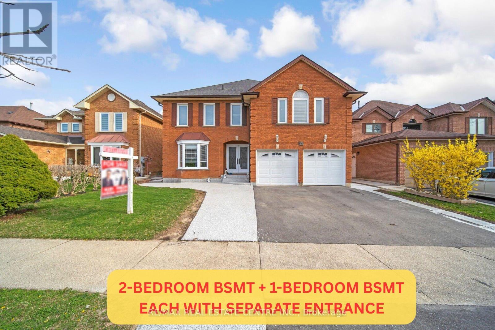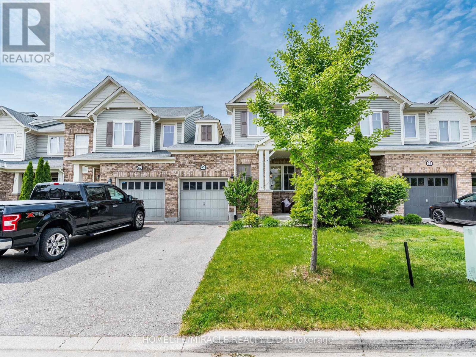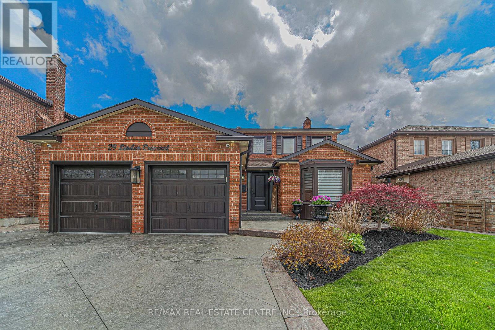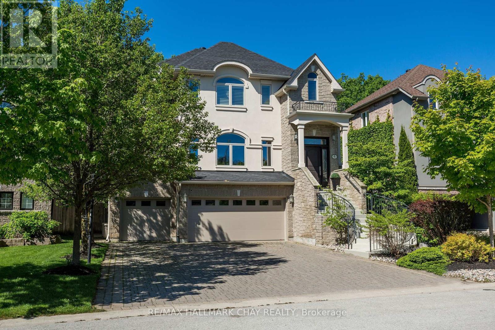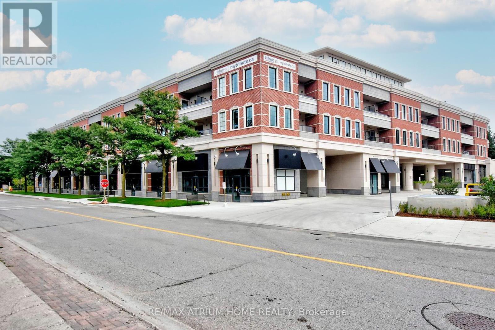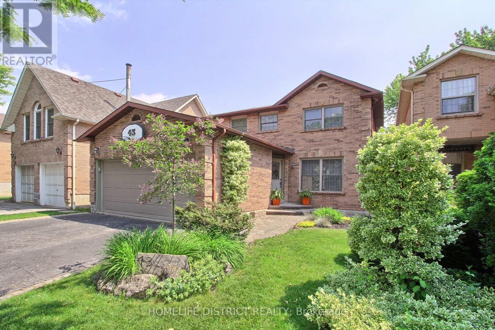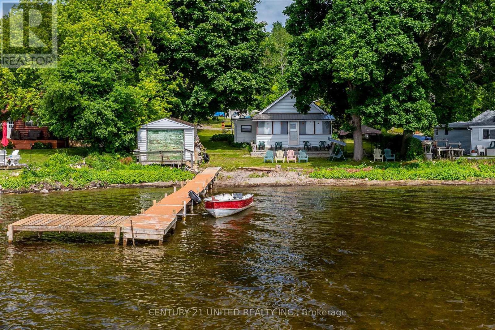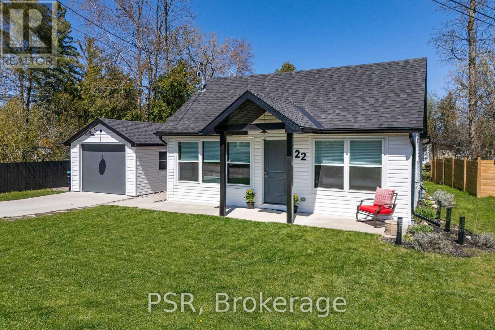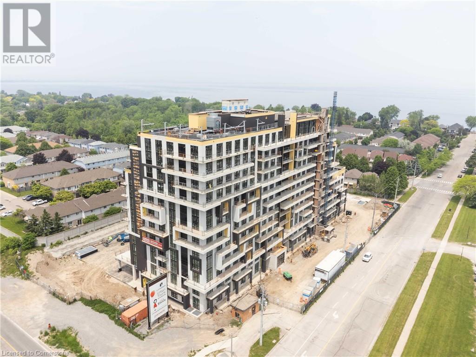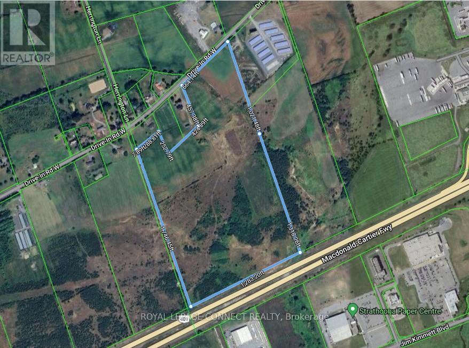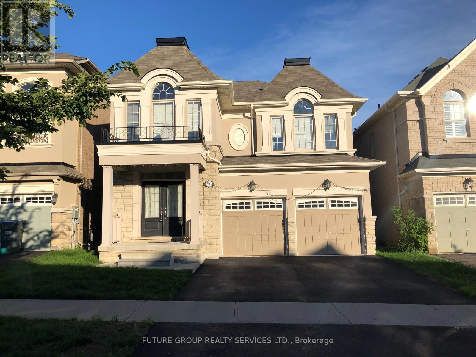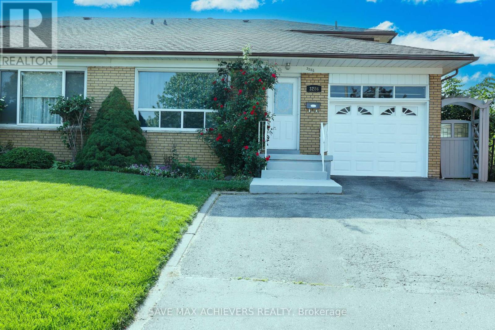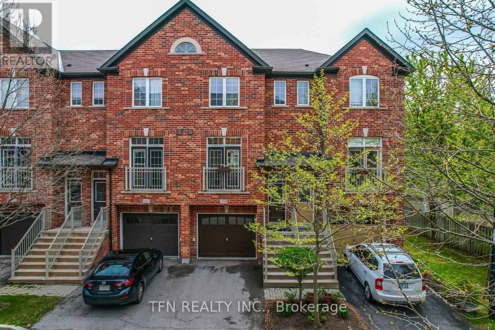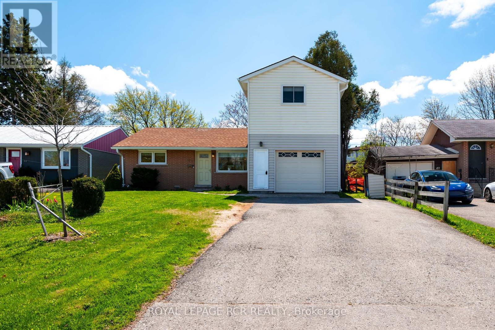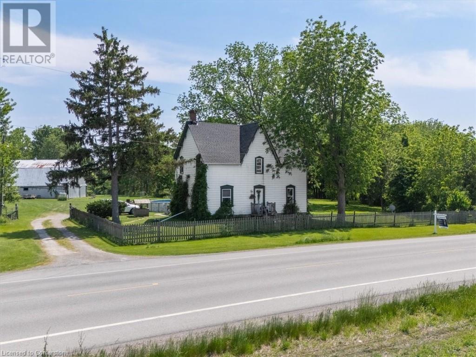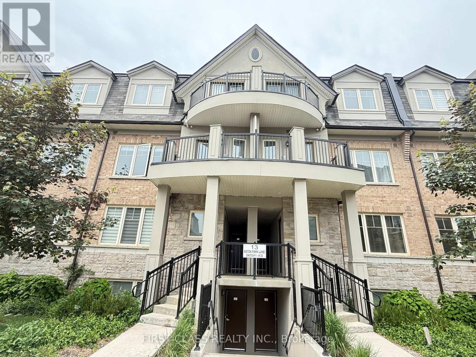4539 Penetanguishene Road
Springwater, Ontario
Step into this beautifully updated three-bedroom home, featuring a spacious and bright open-concept living and dining room, perfect for both everyday living and entertaining. The updated kitchen offers both style and function, while the sunroom floods the space with natural light ideal for morning coffee or a cozy reading nook. Enjoy your very own backyard retreat with a modern-styled in-ground saltwater pool (2021), hot tub, and extensive landscaping (2021). A WiFi-enabled sprinkler system (2021) keeps your yard looking its best with minimal effort.The 10-car paved driveway (2023) offers plenty of space for family and guests. Inside, you'll find a warm gas fireplace (2019), new windows throughout, vinyl siding (2019), and a roof replaced in 2018 for long-lasting durability. Additional highlights include a new front porch (2022), new washer and dryer (2022), and a new dishwasher (2022)all ready to make your everyday life more convenient.With its thoughtful upgrades and inviting layout, this home offers a perfect blend of style, comfort, and functionality. Don't miss your chance to make it yours! This home is packed with premium upgrades, including 200 amp underground electrical service and a generator transfer switch to keep your essentials powered. (id:59911)
RE/MAX Hallmark Chay Realty
84 Betony Drive
Richmond Hill, Ontario
Discover this meticulously maintained 4-bedroom ,4 Bath ,2 story executive-style link an east-facing orientation home with Approximately 2800 sq ft of living space. Abundant of natural light situated on a tranquil area in the sought-after Oak Ridges community of Richmond Hill, With no shared walls-attached only at the garage-this residence offers the perfect blend of privacy and elegance. The grand double-door entry leads to an open-concept main floor featuring 9-foot ceilings, a spacious family room with a gas fireplace, a formal dining area, and an upgraded eat-in kitchen with granite countertops & granite Back splash with new stainless steel appliances & Specious Breakfast area, W/O to The interlock patio with mature landscaping. Throughout the home, you'll find hardwood flooring ,pot lights, Solid oak staircases, adding a touch of craftsmanship. The large master suite includes a walk-in closet and a spa-like ensuite with a soaker tub and separate glass-enclosed shower. Three additional generously sized bedrooms, each with large windows and California shutters, offer comfort and tranquility. 2nd floor Laundry Room with New S/S washer & Dryer, The professionally finished basement features a vast recreation room, an additional bedroom, and a full bath-ideal for guests, fitness enthusiasts, or as a private retreat. Outside, the beautifully landscaped backyard provides a serene environment for outdoor enjoyment and relaxation. Situated within walking distance to top-rated -Public & Catholic Schools, King City Secondary School, and French immersion programs-this home is perfect for families. Nearby parks, trails, and recreational facilities further enhance the area's appeal.Close to All amenities & shopping, Transit, Go station, This exceptional home offers a rare combination of sophistication, comfort, and convenience. Don't miss the opportunity to make it yours! (id:59911)
RE/MAX Real Estate Centre Inc.
3 - 307 Arnaud Street
Arran-Elderslie, Ontario
Welcome to the Paisley Pines, where modern living meets small town charm. This simply stunning bungalow townhome is the perfect blend of comfort, style, and functionality - located just 2 hours from the GTA, 25 minutes to Bruce Power, and only steps from the beautiful Saugeen River. Step inside from your covered front porch to a spacious foyer with a convenient entryway closet, or come in through the attached garage, leading into a thoughtfully designed mudroom with laundry and a guest powder room. From there, the home opens up into a gorgeous, light-filled main living space. The open-concept kitchen, dining, and living room is the true heart of the home featuring modern finishes, clean lines, and a covered private balcony that brings in fresh air and natural light. Take in the views of the forest, or unwind on the sofa while the fireplace sets the tone for total relaxation. Just off the main living area, the primary suite offers a peaceful retreat with a walk-in closet and private ensuite. Head downstairs to discover a bright and spacious lower level, where a large family room with 9' ceilings provides the perfect space for movie nights, hobbies, or entertaining guests. Two generous bedrooms with ample closet space and a full 4-piece bathroom make this level ideal for guests, kids, or a home office setup. The walk-out basement is rare to find and leads directly to your covered porch and backyard seamlessly connecting indoor and outdoor living. Whether you're downsizing or perhaps purchasing your first home, this townhome over delivers on style and comfort in a peaceful, connected community. (id:59911)
Royal LePage Exchange Realty Co.
2 - 300 Supertest Road
Toronto, Ontario
Welcome to this 924 sq. ft. office unit available for sublease in North York. This well-maintained space features a private entrance and a dedicated washroom. Utilities are included. The building provides ample surface parking and easy access to Highways 407 and 401. (id:59911)
Right At Home Realty
487 Beechwood Drive Unit# 2
Waterloo, Ontario
Welcome to your new home in the heart of Beechwood! This charming and spacious 2-bedroom, 4-bathroom townhome is nestled in a sought-after, family-friendly neighbourhood offering both tranquility and convenience. The main floor features a bright kitchen with a cozy breakfast nook, a separate dining room, and a warm living area with a gas fireplace—perfect for entertaining or relaxing evenings in. Upstairs, the large primary suite boasts a walk-in closet and a private ensuite bath. The finished basement offers additional living space with a rec-room, laundry area, a 2-piece bathroom, and direct walkout access to the single garage. Step outside to a fully fenced backyard oasis with a patio and beautiful gardens—your own private retreat. Residents enjoy exclusive access to an in-ground pool and tennis court. Whether you're raising a family or looking to downsize in style, this home offers the perfect blend of comfort, privacy, and community. Don't miss out on this rare opportunity in Beechwood! (id:59911)
RE/MAX Solid Gold Realty (Ii) Ltd.
128 Grindstone Way
Dundas, Ontario
Welcome to 128 Grindstone Way, an exceptional custom-built bungalow located on one of Waterdown’s most prestigious streets, backing directly onto the scenic Bruce Trail. This rare offering combines timeless craftsmanship and natural beauty—all just minutes from local amenities. Built by Ben Van Hoeve Homes, this residence has been lovingly maintained by its original owner and includes the original architect's drawings and plans—a valuable asset for anyone considering future renovations. Notable construction features include Engineered floor joists, a Lennox furnace, air exchanger, R-2000 certification and 200 amp electrical service, offering durability, functionality, and upgrade potential. Designed for comfortable one-floor living, the home boasts two generously sized bedrooms, main-floor laundry, and 9-foot ceilings with skylights that flood the space with natural light. The large eat-in kitchen is perfect for gatherings or future customization. One of the bedrooms overlooks the tranquil Bruce Trail and could easily be transformed into a stunning primary retreat. Downstairs, the walkout basement offers three additional bedrooms, making it ideal for family, guests, or work-from-home needs. Step outside to enjoy a beautifully landscaped yard with an irrigation system, a spacious deck with tree-lined views, and frequent sightings of deer—your private connection to nature. A rare opportunity to enjoy nature while staying close to all Waterdown’s amenities! (id:59911)
RE/MAX Escarpment Golfi Realty Inc.
305 - 185 Deerfield Road
Newmarket, Ontario
Be the one to live in this stunning, corner unit at The Davis Residences a beautifully designed 2-bedroom + den, 2-bath suite with a sun-filled southwest exposure and a private balcony, perfect for enjoying vibrant sunsets and open views. This spacious layout offers style, comfort, and functionality with parking and a locker included for your convenience. Location is simply the best in Newmarket just steps from Upper Canada Mall, minutes to the charming shops and restaurants of historic Main Street, and close to Southlake Regional Health Centre, medical facilities, top schools, and everyday essentials. Outdoor enthusiasts will love the proximity to the Mabel Conservation Area, complete with hiking and biking trails and a dedicated dog park. Commuting is easy with quick access to Highway 404 and only 5 minutes to the GO Train Station, connecting you to the GTA and beyond. This is a rare opportunity to own a premium corner suite in one of Newmarkets most anticipated new developments. (id:59911)
Harvey Kalles Real Estate Ltd.
90 Broad Way
King, Ontario
Welcome to a truly unmatched residence in the heart of Nobletons elite Via Moto community a 4+1 bedroom, 5-bath luxury estate set on a grand 65 ft wide premium corner lot. Boasting approx. 4,200 sq. ft. above ground and over $200,000 in high-end upgrades, this home defines sophisticated comfort. At the heart of the home lies a designer chefs kitchen featuring top-of-the-line built-in Thermador appliances, quartz counters, and custom cabinetry a statement in both function and elegance. The main floor impresses with soaring 10 ft ceilings, a dramatic curved staircase with iron spindles, and seamless flow through separate living, dining, and family areas, all bathed in natural light. A thoughtfully designed bonus room offers endless possibilities home office, kids' zone, or private retreat. Downstairs, the basement boasts rare 9 ft ceilings, ready to elevate your future vision. With a double car garage, striking curb appeal, and timeless interior finishes, this is more than a home its a masterpiece made for those who expect nothing but the best. Only 2 years old property still under Tarion Warranty. (id:59911)
Meta Realty Inc.
339520 Presqu'ile Road
Georgian Bluffs, Ontario
This meticulously designed , Stunning east-facing waterfront property on Georgian Bay stands tall above the competition. With Two full-size kitchens, The functional still light filled layout on every level is a perfect choice for multi-generational living or savvy investors seeking additional income potential.Adding to its uniqueness is the charming boathouse a rare and valuable find in this region.Nestled on over 0.44 acres, this charming multi-level, 2-storey home includes an oversized detached garage and is conveniently located just minutes from Owen Sound and local amenities yet less than 3 hours from downtown Toronto. Skip the 400-series highway traffic and embrace the true cottage lifestyle.Inside, the light-filled main level welcomes you with vaulted ceilings, a cozy wood stove, and miles of breathtaking views. The oversized terrace is an entertainers dream, and the main floor bedrooms and full bath add convenience and flow.The upper-level loft provides extra space for storage and a potential home office. One of the two bedrooms features a private sink, ideal for a nursery or as an added convenience for retirees.The lower level showcases a modern open-concept layout with a second kitchen, dining and living area, two additional bedrooms, a full bathroom, and a walk-out perfect for privacy, guests, or rental options.With Georgian Bay as your backyard, and proximity to ski clubs, golf courses, trails, conservation areas, lakes, and rivers, this is a four-season paradise. Whether your into boating, fishing, hiking, motorsports, or hunting, this property delivers the perfect blend of work and play right at your doorstep. Whether your are looking for a full-time home or a family retreat, this is a rare opportunity to own a slice of paradise on Georgian Bay.A must-see to truly be appreciated. (id:59911)
Right At Home Realty Brokerage
2001 - 80 Absolute Avenue
Mississauga, Ontario
***2 side-by-side parking spots and a locker located close by the elevator.*** Step into this bright, open-concept suite featuring soaring 9' ceilings and breathtaking, unobstructed views of both the lake and city skyline from your private balcony. Stylish engineered hardwood flooring, Primary Room with custom built-ins offering both elegance and functionality. The modern kitchen boasts granite countertops, stainless steel appliances, and a convenient breakfast bar perfect for entertaining.Versatile den with doors and closet can easily serve as a second bedroom or office. Enjoy two full bathrooms for added comfort and convenience.Unbeatable location just steps from Square One, transit, dining, and all the vibrant amenities of Mississaugas City Centre. (id:59911)
Right At Home Realty
1 - 300 Supertest Road
Toronto, Ontario
A clean and well-maintained 1,230 sq. ft. office unit is available for sub-lease. The space includes offices and access to shared amenities such as a kitchen, washrooms, reception area, and an open-concept office space. The building offers ample surface parking. Located in close proximity to Highways 407 and 401. (id:59911)
Right At Home Realty
36 Barons Avenue N
Hamilton, Ontario
Welcome to 36 Barons Avenue North in Hamilton's Homeside neighbourhood! Tucked away on a quiet street yet just steps to main transit lines, the proposed LRT Kenilworth stop, restaurants, parks, and schools, as well as only minutes by car to big box shops, QEW, Red Hill Valley Parkway, Centennial Parkway, Downtown, and the Hamilton Mountain. Set on a 30x90ft beautifully landscaped lot, featuring a covered front porch with wooden steps, single car driveway, and an abundance of curb appeal. Inside you'll love the spacious living/dining area, sleek kitchen, rear mudroom with a walk-out to the private backyard, main floor bedroom, and the recently updated modern 3pc bathroom. Bonus space on the first floor leads to a freshly painted open staircase up to a generous landing with additional storage and flanked by two additional light filled bedrooms. Downstairs, the basement is partially finished with a rec room, large utility/laundry room, office/storage room, and a 2pc bathroom with shower rough-in. Brimming with value, full of future potential, and ideally located in an area of significant infrastructure investment and improvements, this is an opportunity you do not want to miss out on! (id:59911)
RE/MAX Escarpment Golfi Realty Inc.
1201 - 361 Front Street W
Toronto, Ontario
Welcome to The Matrix in one of downtown Toronto's most sought-after waterfront communities! This bright and updated 1+den condo offers a smart layout and incredible panoramic city views from floor-to-ceiling, wall-to-wall windows - including a view of the CN Tower from your balcony! The open concept living space features a full-size kitchen with granite countertops, white appliances that match the cabinetry, and plenty of storage. The spacious bedroom includes a coffered ceiling and built-in closet organizers, while the updated bathroom has a granite vanity and storage cabinet. The bright den with natural light is perfect for a home office, creative space, or reading nook. Includes parking, locker, and ALL utilities in the maintenance fees! Located at the end of the hall for extra privacy, with no direct view into other units. The Matrix is a well-managed, pet-friendly building with a recently renovated lobby, updated hallways, and outdoor rock garden with waterfall and BBQ area! Enjoy full access to Club Vista - an expansive amenity area, with a gym, indoor pool, sauna, party room, basketball court, hair salon & more. Other amenities include guest suites, visitor parking, car wash, and 24 hr concierge. All just steps to The Well, Rogers Centre, Union Station, The Path, the waterfront, TTC, shops, dining, and more. Move-in ready and ideal for first-time buyers - dont miss it! (id:59911)
Royal LePage Signature Realty
237 Sixth Avenue
Woodstock, Ontario
Welcome to this brick bungalow on beautifully professionally landscaped lot with attached 1 and 1/2 car garage and ample parking. This backyard oasis feels like country in the city. Large composite deck (2021) featuring seating areas overlooking parklike partially fenced yard. Kitchen has been enlarged and updated in 2023 with wifi stove that includes an air fryer feature. Quartz counter tops. Fully finished basement (with walk up to attached garage) has oversized rec room, office, second bath and laundry. Main level can easily be converted from 2 bedroom (hardwood floors) back to original 3 bedroom plan. (id:59911)
Hewitt Jancsar Realty Ltd.
339520 Presqu'ile Road
Georgian Bluffs, Ontario
This stunning east-facing waterfront property on Georgian Bay stands tall above the competition. With Two full-size kitchens, its a perfect choice for multi-generational living or savvy investors seeking additional income potential.Adding to its uniqueness is the charming boathouse a rare and valuable find in this region.Nestled on over 0.44 acres, this charming multi-level, 2-storey home includes an oversized detached garage and is conveniently located just minutes from Owen Sound and local amenities yet less than 3 hours from downtown Toronto. Skip the 400-series highway traffic and embrace the true cottage lifestyle.Inside, the light-filled main level welcomes you with vaulted ceilings, a cozy wood stove, and miles of breathtaking views. The oversized terrace is an entertainers dream, and the main floor bedrooms and full bath add convenience and flow.The upper-level loft provides extra space for storage and a potential home office. One of the two bedrooms features a private sink, ideal for a nursery or as an added convenience for retirees.The lower level showcases a modern open-concept layout with a second kitchen, dining and living area, two additional bedrooms, a full bathroom, and a walk-out perfect for privacy, guests, or rental options.With Georgian Bay as your backyard, and proximity to ski clubs, golf courses, trails, conservation areas, lakes, and rivers, this is a four-season paradise. Whether your into boating, fishing, hiking, motorsports, or hunting, this property delivers the perfect blend of work and play right at your doorstep. Whether your are looking for a full-time home or a family retreat, this is a rare opportunity to own a slice of paradise on Georgian Bay.A must-see to truly be appreciated. (id:59911)
Right At Home Realty
894 Mandolin Place
Mississauga, Ontario
Welcome to this well-kept and spacious 3-bedroom semi-detached home, ideally situated in the highly sought-after Mavis & 401 area of Mississauga. Perfect for families or professionals, this home offers comfort, convenience, and a fantastic location. Features 4 spacious bedrooms and 4 bathrooms. Bright open-concept living and dining area with large windows. Functional kitchen with modern appliances and plenty of storage. Private backyard, great for outdoor enjoyment. Finished basement for additional living space or home office. Close to Heartland Town centre, grocery stores, restaurants, major retailers and top-rated schools. This is a fantastic opportunity to live in a quiet, family-friendly neighborhood with everything at your doorstep. (id:59911)
Royal LePage Signature Realty
74 Penetang Street
Orillia, Ontario
Welcome to this Beautifully Refreshed 3-Bedroom, 2 Bath Home that Seamlessly Blends Modern Updates with Timeless Character. Located Just a Short Walk from Downtown Orillia, The Farmer's Market, Lake Couchiching and Local Shops and Amenities, this Property Offers Both Convenience and Charm. Step Inside Through the Inviting Sunroom, with Large Bright Windows, Makes it the Perfect Spot for Relaxing. Discover a Bright, Open-Concept Living and Dining Area Featuring 9 Foot High Ceilings, Beautifully Restored Baseboards and a Stylish 2-Piece Powder Room. The Updated Kitchen is Designed with Gorgeous Gold Hardware, Beautiful Quartz Countertops, Modern Stainless Steel Sink, a Large Pantry, Stainless Steel Appliances and a Walkout to the Backyard. Upstairs, You'll Find Three Spacious Bedrooms with Large Windows and Ample Closet Space, a Full 4-Piece Bathroom and a Convenient Laundry Area. And Wait, There's More!!! The Bonus Room is Warm and Inviting and Offers Incredible Flexibility - Ideal for a Home Office, Media Room or Playroom. Outside, Enjoy a Low-Maintenance Yard, a Generous Patio Space for Entertaining and a Detached Garage. Recent Upgrades Include: New Flooring, a Fully Updated Kitchen and Bathrooms, an Electric Furnace with Heat Pump, Central Air and New Electrical Throughout. This Home is Stunning and Move-In-Ready! (id:59911)
Century 21 Lakeside Cove Realty Ltd.
46 Elmwood Avenue
Cambridge, Ontario
Charming Bungalow with In-Law Suite & Park Views! Looking to step into homeownership without the sky-high price tag of a typical single-detached home? This adorable brick bungalow is your answer! Set on an oversized lot backing onto a scenic park , it offers a sense of privacy and space that's hard to beat. This home offers 3 bedrooms, 2 bathrooms upstairs and bonus In-Law Suite. The finished lower level features a private in-law suite with a full kitchen, 3 bedroom, 4-piece bath, and a separate side entrance—perfect for multi-generational living or rental potential. Outdoor Living at Its Best! Start your mornings with a cup of coffee or fire up the grill for an evening BBQ on the concrete patio, overlooking the fully fenced, mature backyard with 2 storage sheds. Plenty of Parking & Prime Location! The long paved driveway easily accommodates four vehicles, eliminating parking headaches. Located in a quiet, established North Galt neighborhood, this home is just minutes from top-rated schools, shopping, parks, public transit, and beautiful nature trails. Don’t Miss Out! This home blends comfort, convenience, and charm—a must-see! Schedule your viewing today and experience it for yourself! (id:59911)
Royal LePage Wolle Realty
3501 Glen Erin Drive Unit# 1207
Mississauga, Ontario
Welcome to friendly Woodview Place. This is a great location for condo living in Mississauga. Located minutes to the major highways, schools, shopping, restaurants and this building is located right across the street from everything you would need to shop for. Also, this building is on a bus route steps from the lobby doors. The have one of the larger floor plans in its class. It has just gone through an extensive renovation including the lobby, hallways, elevator and some exterior elements. This home has been meticulously kept by the owners. Kitchen with loads of drawers space. Bright and spacious living/dining space with south facing views. Fit your King sized bed in the bedroom. Included is one underground parking space that is close to the elevator. Storage locker as well. This building is equipped with a gym, party room and a quiet space to work, read or converse with friends. Activities at every turn, drive the neighbourhood and realize why this is a perfect place to call home. (id:59911)
Right At Home Realty
81 Cromwell Avenue
Oshawa, Ontario
Brilliant detached all brick Bungalow , move in ready!! newly renovated from bottom to top, approximately $150K spent for the overall upgrading, which include 200amp electric panel, replacing all electric wires , switches and outlets , all are done under ESA inspection, bedrooms equipped with specific wired smoke detector approved by ESA; Spacious main floor with 3 bedrooms, the master bedroom comes with its own washroom; Newly upgraded open-concept kitchen, brand new branded appliances, superior cabinets and quartz countertops; Brand new floors and pot lights all through; Separate laundry on the main floor; Newly finished basement comes with separate entrance, two spacious bedrooms with big windows , plus a living room and dining area, which offers a comfortable space for a family, the basement comes with separate laundry, brand new washer and dryer, brand new washroom and kitchen; This Exquisite property locates in the Heart of Oshawa, 4min walking to Oshawa center, 3 min driving to 401 and groceries, Long driveway could park 4 cars, huge backyard provides endless possibility, it is a must see, schedule your viewing today! (id:59911)
Smart Sold Realty
80 Backus Drive
Port Rowan, Ontario
Stunning modern home just steps from Lake Erie! Welcome to this exceptional modern home just moments from the shores of Lake Erie – where luxurious finishes, thoughtful design, & an unbeatable location come together in perfect harmony. The 10ft ceilings, transom windows, & bright open concept layout create a sense of elegance & spaciousness throughout the main floor. Natural light pours into the living area where a tray ceiling, sleek, gas f/p and custom floating shelves provide both architectural charm & cosy ambiance. The chef inspired kitchen is the heart of the home, featuring ceiling height, cabinetry, soft close drawers, granite countertops,a 5ft island and top-of-the-line LG studio appliances (fridge has window to see inside)modern recessed, lighting, pot, filler & garburator all add Smart stylish functionality. The bright main floor laundry room offers a built-in pantry & sink & access to Garage. Retreat to the spacious primary suite…a serene, private oasis with direct access to a one-year-old hot tub, a generous, walk-in closet & a spa inspired en suite boasting dual showerheads, glass doors, & high-end fixtures – evoking the feel of a luxury hotel suite. The main bath continues the theme of elegance featuring a large tub/shower combo & designer finishes. A stunning glass railed staircase leads to a fully finished basement where comfort & luxury continue with an impressive home theatre room with 110 inch screen projector & surround sound, cozy electric f/p home office, guest bedroom, full bedroom & ample storage. Upgraded vinyl porcelain tile flooring offers both functionality & style. Step outside to a beautifully landscaped yard full of perennials, nearly fully fenced with a concrete patio, pergola greenhouse & shed. A charming front porch & insulated two car garage complete the home. Located near schools, parks shopping, trails, & even a stargazing observatory, this home offers the best of luxury Lakeside living. All furniture and decor can be included. (id:59911)
RE/MAX Escarpment Realty Inc.
220 Holmesdale Avenue
Hamilton, Ontario
A stunning legal duplex 1.5 Storey with Pool, Hot tub and exotic backyard, Features 3+1 beds, approx. 1850 sqft total living space , separate side entrance to bright and airy legal basement, Laminate on the main floor, 2 custom kitchens with island and backsplash, 3 full bathrooms with designer vanities, customized accent walls with shelves, modern light fixtures, Brand new baseboard & trims, Aria vents, two panel doors, 2 laundries, 2 electric fireplaces and large windows throughout. Located in one of the best neighbourhoods in Hamilton East. Minutes from the HWY and all local amenities. A must-see home! (id:59911)
RE/MAX Escarpment Realty Inc.
5914 Canborough Road W
West Lincoln, Ontario
Welcome to 5914 Canborough Road, a serene rural retreat just outside Wellandport. This nearly 8.5-acre property offers just under 500 feet of Welland River frontage, perfect for riverside activities or simply enjoying the views. The land is beautifully maintained with a mix of trees and open spaces, providing privacy with enough cleared areas for trails or a hobby farm. The charming century home, built before 1900, features 4 spacious bedrooms, an updated 4-piece bathroom (2023), a 3-piece bathroom (2020), a country kitchen, and a cozy family room. Step out to the covered back deck with access to an above-ground pool and peaceful surroundings. The property includes a large two-storey 120 x 40 barn (1975), ideal for farming, hobbies, or storage. Located just 15 minutes from Dunnville and Smithville, it offers the perfect balance of rural tranquility and convenience. Don't miss out on this unique property. (id:59911)
RE/MAX Escarpment Realty Inc.
949 Zelinsky Crescent
Milton, Ontario
Beautifully Renovated 4-Bedroom Corner Home on a Quiet Crescent in Milton, this stunning detached corner home offers approximately 2,400 sq. ft. of total living space, including a stylishly finished basement. Located on a quiet crescent in one of Milton's most desirable neighborhoods, it combines comfort, functionality, and great curb appeal. Inside, you'll find bright, open-concept living/dining and family areas with large windows, fresh paint, and upgraded 5 inch baseboards. The renovated kitchen features quartz countertops, stainless steel appliances, a Moen faucet, and an undermount sink perfect for everyday living and entertaining, upstairs laundry is the bonus. Upstairs are four spacious bedrooms, including a large primary suite with walk in closet and an updated ensuite showcasing a glass shower, double quartz vanity, and built-in linen cabinet. A second full bathroom also features modern finishes. The finished basement comes with upgraded flooring and a wet bar ideal for a media room, games area, or guest retreat. Recent upgrades include: Furnace (2023), High-efficiency heat pump A/C & heater (2023),Owned 50-gallon hot water tank (2022)The corner lot enhances privacy and outdoor space, featuring a widened driveway, stamped concrete walkway and porch, and a low-maintenance backyard oasis with: 25 x 38 composite deck,7-seater hot tub , 15ft round heated above-ground salt water pool , artificial grass,10x12 gazebo, and raised garden beds. Close to parks, top-rated schools, shopping, and transit this move-in-ready home offers exceptional value in a family-friendly neighborhood. (id:59911)
Homelife/miracle Realty Ltd
11 Moorehead Crescent
Brampton, Ontario
**Rare Opportunity To Own! Spacious 2-Storey Detached Home W/ Dual Income-Generating Basements! Welcome To This Exceptional & Rarely Offered 2-Storey Detached Home, Perfectly Designed For Large Families & Savvy Investors Alike! Boasting Expansive Living Space & Outstanding Rental Potential, This Home Truly Has It All. Double-Door Entry Into A Bright & Spacious Open-Concept Living & Dining Area Combined. Cozy Family Rm W/ A Fireplace Perfect For Entertainment. Spacious, Modern Kitchen & Breakfast Area That Walks You Out To Yard. A Decent Size Den Perfect For Your Office Or Storage. A Powder Rm As Well. Hardwood Flooring Throughout The Main Floor. Upstairs, You'll Find Two Impressive Primary Bedrooms Each W/ Private 5-Piece & 4-Pc Ensuites & W/I Closets Plus 3 More Generously Sized Bedrooms & Another 4-Piece Bathroom. Adding Incredible Value Are Two Fully Finished Basements, Each W/ Its Own Separate Entrance. The First Unit Includes 1 Bedroom, A Full Kitchen, & A 4-Piece Bathroom. The Second Offers 2 Bedrooms, A Full Kitchen, & A 3-Pc. Bath. Combined, These Units Generate Potential Rental Income Of Up To $3,000 Monthly! Located Just 7 Mins Drive To Trinity Commons & 11 Mins To Bramalea City Centre. This Home Is Also Close To Parks, Schools, Restaurants, & Grocery Stores. Whether You're Looking For A Family Home W/ Space To Grow Or A Savvy Investment Opportunity, This Property Delivers On All Fronts. Don't Miss Your Chance To Make It Yours! (id:59911)
RE/MAX Real Estate Centre Inc.
55 Mccandless Court
Milton, Ontario
This stunning 3 bedroom, 3-bathroom townhome is tucked away on a quiet, family-friendly street in one of the best neighborhood of Milton and offers the perfect blend of comfort, style, and function. Step inside to a beautifully kitchen with SS appliances (New Stove & Microwave), Quartz Countertops with breakfast area, open-concept living and dining area is ideal for entertaining or enjoying cozy nights in. The living room features a warm fireplace and California shutters. Upstairs, you'll find a spacious primary bedroom with his/her closets and hardwood floors, along with two generous bedrooms, built in office space on upper floor, customs closets organizers in all rooms. The finished basement offers fantastic bonus space use it as an additional bedroom, rec room, or guest/In law suite, complete with a stylish 3-piece bath and more storage. Enjoy privacy and peace in the fully fenced backyard Backyard Oasis, Multi-Tiered Deck W Pergola perfect for relaxing and hosting friends and family. This townhome checks all the boxes with modern updates, thoughtful finishes, and a prime location close to parks, Walking distance to school, and all the amenities you need. 3 car parking(2 on driveway and 1 in garage), No sidewalk a the front. (id:59911)
Homelife/miracle Realty Ltd
29 Linden Crescent
Brampton, Ontario
Welcome to 29 Linden Crescent! Located in the heart of Brampton's prestigious Westgate Community, this absolutely stunning, fully renovated home sits on a generous lot and showcases impeccable upgrades throughout. Featuring 4+2 spacious bedrooms, 4 modern bathrooms, a beautifully updated kitchen perfect for cooking, entertaining and everyday living. With a finished basement, featuring a separate side entrance, 2 bedroom, 1 bathroom plus kitchen, this carpet-free home is perfect for a large family or for income generating potential. Home seamlessly blends contemporary design with functional comfort. Filled with natural light and thoughtfully designed details, every room offers both style and practicality. Step outside to your private backyard sanctuary - a true outdoor haven complete with an in-ground pool, hot tub, BBQ and outdoor grill. The surround sound speakers create a resort-style atmosphere ideal for both relaxation and entertainment. With countless premium features, a prime location close to parks, schools, shopping, and highways, this home offers everything your family needs and more. True pride of ownership. This one is not to be missed (id:59911)
RE/MAX Real Estate Centre Inc.
6 Orsi Court
Barrie, Ontario
Tucked away on a tranquil cul-de-sac overlooking a picturesque ravine, this impressive 3,200 sq.ft. brick residence offers an exceptional living experience. The stately two-story exterior exudes curb appeal with its well-manicured landscaping. Step inside and be greeted by bright, living areas adorned with high-end finishes and thoughtful design elements. The gourmet kitchen is a chef's dream, featuring a large island and ample counter space. Relax in the spacious living room or entertain in the separate two dining areas. Offering 4 generously sized bedrooms and 3 bathrooms, including a luxurious primary suite, this home provides comfortable living quarters for the entire family. The primary bedroom is a true retreat with its spa-like ensuite and walk-in closet. Extending your living space outdoors, the backyard is an oasis of tranquility with a large deck overlooking the ravine. Relax and unwind in this serene setting, where the sights and sounds of nature become your personal retreat. Enjoy peaceful mornings or host evening gatherings while taking in the serene natural surroundings. Elevating the luxury experience, this remarkable home boasts a four-car garage with a triple-wide driveway, ensuring ample space for your vehicles and toys. Located in a desirable family-friendly neighbourhood, this stunning home offers a perfect blend of luxury living and natural beauty. Don't miss this incredible opportunity to make it yours. (id:59911)
RE/MAX Hallmark Chay Realty
16 Saint Clare Boulevard
Vaughan, Ontario
Discover your Dream Home in the Heart of Vellore Village, Close to All Transit Routes (400/ VMC), Churches, Hospital, Shopping and much More! A Stunning 4 Bedroom Open Concept Home Boasting Over 4000 sqft of Total Living Space on a Premium 50 Foot Lot, 4 Car Drive and Double Car Garage, Professionally Well Manicured Lawns, Patios/ Verandas / and Walkways. With Patterned Concrete /Jewel Stone Drive Walkways and Entertainment Patio, Your Mini Oasis Awaits. At 16 Saint Clare, You'll Walk Into a Stunning Conservatory-Style Cathedral Ceiling Living Room, Along With a Grand Staircase Featuring Iron Cast Spindles, Leading to an Amazing Upper-Level Foyer and Large-Sized Bedrooms. Master Bedroom Equipped With Its Own Walk-in Closet and Large 6pc Ensuite Including Bidet, 6 Jet Whirlpool Tub and Walk-in Shower. As you Descend, A Renovated Kitchen with Extended Upper Cabinets, Breakfast Area to Outdoor Walkout, Formal Family and Dining Rooms, a Lower Sunken 18 Ceiling Foyer and 9-foot main floor ceilings and Crown Moulding. A Professionally Finished Basement, With Large Recreation Room, Entertainment Nook, Bath and Oversized Cold Cellar. This Home has it All. Don't Delay, Book a Viewing Today! (id:59911)
Royal LePage Maximum Realty
324 - 20 Fred Varley Drive
Markham, Ontario
Welcome to The Varley-- a boutique luxurious low-rise residence just steps from historic Main Street Unionville. This rare 2-bedroom, 3-bath suite includes two parking spots and a locker, offering 10ft ceilings, hardwood floors throughout, and a private balcony. The chefs kitchen features granite countertops, built-in Miele appliances, and a built-in wine rack. The spacious primary bedroom is a true retreat, with both a walk-in and double closet, plus a spa-inspired 5-piece ensuite with double sinks, glass shower, and soaker tub. The second bedroom also includes an ensuite and walk-in closet. Enjoy top-tier amenities: 24-hour concierge, a beautifully landscaped courtyard, fitness centre, party room, media room, guest suite, and visitor parking all in a pet-friendly community just steps to Main Streets cafés, boutiques, restaurants, and scenic Toogood Pond. (id:59911)
RE/MAX Atrium Home Realty
72 Yellow Birchway
Toronto, Ontario
Location, Location, Location! Top Schools In North York, Arbor Glen P.S, Highland M.S; A.Y Jackson S.S. Newer Renovated 4 Bedrooms Lovely Townhome. Newer Flooring(2nd Floor And Stairs), Newer Paint. Nice And Quiet Neighborhood. 2 Parking Spaces; Short Walk To Schools & Parks, Kids Playground, Food Basics; Banks, Shops On Steeles & 404, Cliffwood Plaza...Steps To T.T.C Goes To Seneca College, Don Mills Station, And Finch Station, Minutes To 404/Dvp, 407 & 401. (id:59911)
Homelife New World Realty Inc.
43 Daniels Crescent
Ajax, Ontario
Stunning freehold detached home loaded with upgrades! Enjoy a custom kitchen with granite counters, custom backsplash, wine rack & pantry. Includes all appliances, ELFs, window coverings, GDO remotes, and owned HWT, furnace & A/C. Relax in your fully equipped home theatre with a 100" retractable screen, 3D capability (2 glasses included), built-in speakers & subwoofer. The landscaped backyard features a large garden shed and natural gas BBQ perfect for outdoor entertaining! Walking distance to the best schools in the area. Additional highlights: 3 inches asphalt driveway, and Nest thermostat. All appliances included. Move-in ready with modern comfort and smart features throughout! (id:59911)
Homelife District Realty
223 Paudash Street
Hiawatha First Nation, Ontario
Discover the perfect lakeside, 3-season retreat with this charming three-bedroom cottage on Rice Lake's tranquil north shore. Wake to spectacular summer sunrises painting the lake and hills, setting the stage for days filled with swimming, water sports, and exceptional fishing. This property features a beautiful walk-in sand and pebble beach, a versatile boathouse that could serve as a guest bunkie and a docking system, all ensuring your waterfront experience is nothing short of magical. Nested in a quiet, friendly community of year round homes and season retreats, this cottage is perfectly suited for both relaxation and fun. It boasts a level lot with play areas, a large deck for gatherings, a cozy fire pit for starlit nights, and easy year-round access. **EXTRAS** Yearly lease costs: 2025-2027 $8200. Cost for fire protection and garbage removal $762 in 2025-2026. Renews May 2026. (id:59911)
Century 21 United Realty Inc.
101 Rudy Avenue
East Zorra-Tavistock, Ontario
Stunning custom built R50 (solid cement) home located in a desirable neighbourhood. Features of this great home include, open concept main floor with a living room and a main floor family room with a gas fireplace, a spacious eat in kitchen with a walk out to your own private oasis, main floor laundry. The 2nd level offers 3 bedrooms or a 4th bedroom or a upper floor family room, plus an ensuite bath. The basement offers a spacious family room with a pool table, 3 pc bath, an office or 5th bedroom. There is also a basement walk up from the basement to the garage, ideal for a granny suite or if you wanted to make an income apartment. This home has been freshly painted, new carpet, some new lighting and so much more. With a home like this, there is no need to go to the beach. Private fully fenced rear yard featuring 18 x 36 inground pool, stamped concrete patio, pool shack bar, with a cement counter and phone and cable. This is one home you don't want to miss. All you have to do is move in and enjoy. (id:59911)
RE/MAX A-B Realty Ltd
22 Jane Street
Collingwood, Ontario
Nestled at the end of a quiet dead-end street and surrounded by nature, this bright and beautifully updated 2-bedroom, 1-bathroom bungalow offers the perfect blend of tranquility and convenience. Back yard is a spacious serenity zone. Elegant landscaping frames the property. Whether you're a first-time buyer, looking to downsize, or searching for a relaxing cottage getaway, this low-maintenance home checks all the boxes. Fully renovated and reconstructed in 2021, the home features hardwood floors, a stylish kitchen with stone countertops, gas fireplace, modern pot lights, and an abundance of natural light throughout. Windows were upgraded in Spring 2022 with award winning Ecotech. With the future in mind, an EV charger has been thoughtfully installed for your convenience. A versatile detached garage provides even more possibilities - use it as a gym, studio, workshop, or extra storage space to suit your lifestyle needs. As a bonus, this property offers excellent rental potential. With strong seasonal demand in both summer and winter, you can easily generate income when you're not using the property yourself. Located just steps from the pristine shores of Georgian Bay, you'll enjoy quick access to kayaking, skiing, golfing, bike/walking trails, and the world's longest freshwater beach - Wasaga Beach. Explore nearby shops, restaurants, charming Sunset Point, Blue Mountain Village, a movie theatre, hospital, and a vibrant calendar of local events year-round. Live here full-time or make it your weekend escape - this is your opportunity to own a slice of paradise in one of Ontario's most sought-after four-season destinations. Also listed for LEASE, MLS#S12265007. (id:59911)
Psr
461 Green Road Unit# 523
Stoney Creek, Ontario
CURRENTLY UNDER CONSTRUCTION by De Santis Homes! Be the first to live in this bright and spacious 5th floor corner suite with South/East exposure available for occupancy this fall. This thoughtfully designed suite features an open concept layout with the primary bedroom complete with a 3 pc ensuite and walk in closet, large second bedroom perfect for guests or home office , in-suite laundry, owned underground parking space and locker for additional storage. Muse condos also features top tier amenities including rooftop terrace, media lounge, art studio, chefs kitchen and dining, community garden and more! (id:59911)
Royal LePage Macro Realty
208 Drive In Road
Greater Napanee, Ontario
IF INVESTMENT PROPERTY IS WHAT YOU ARE LOOKING FOR LOOK NO FURTHER THAN LOT 19 CON 2 NAPANEE. THIS PROPERTY IS CURRENTLY ZONED RU. LOCATED ON DRIVE IN ROAD, NAPANEE THIS LARGE PARCEL HAS 1283 FT ALONG THE 401, WITH A LARGE PORTION CURRENTLY BEING RENTED FOR AGRICULTURAL PURPOSES ON A YEAR TO YEAR AGREEMENT. WITH OVER 600 FEET OF ROAD ACCESS FACING DRIVE IN RD, THERE WOULD BE MORE THAN AMPLE ROOM TO BUILD YOUR OWN CUSTOM HOME AND OR YOUR COMMMERCIAL ENTITY. THERE IS AN ADDITIONAL 26 ACRES AVAILABLE TO THE EAST THAT COMBINED WOULD MAKE THIS DEVELOPMENT LAND OVER 80 ACRES. NAPANEE IS BOOMING WITH GROWTH AND LOOKING FOR MORE INVESTMENT SO THIS MIGHT BE THAT SPECIAL PROPERTY YOU HAVE BEEN LOOKING FOR. COME DOWN TAKE A LOOK AND LETS MAKE IT HAPPEN! **EXTRAS** BUYERS TO DO THEIR OWN DUE DILIGENCE REGARDING ZONING AND MASTER PLAN DESIGNATIONS. DO NOT WALK THE PROPERTY WITHOUT A SCHEDULED AND APPROVED APPOINTMENT. (id:59911)
Royal LePage Connect Realty
71 Northview Heights Drive
Cambridge, Ontario
Come home to a semi detached, 4 level backsplit with an in-law suite, in a desirable, family friendly pocket of Cambridge. This 3+1 bedrm accomodates all stages of life. From young families and first time buyers, to familes with teens who crave their own space or you could even move grandma in with you! in addition to the signle car garage, you have 3 driveway spaces. Conveniently located near schools, shopping, parks and bus route. (id:59911)
RE/MAX Real Estate Centre Inc.
165 East West Line
Niagara-On-The-Lake, Ontario
Exceptional Investment & Lifestyle Opportunity in Niagara-on-the-Lake! Zoned A Agricultural, this unique property may offer flexible options for rural living, home-based businesses, or small-scale agricultural use. Buyers must verify all zoning permissions and potential uses directly with the Town of Niagara-on-the-Lake.Fully renovated in 2023 with permits, this turnkey home blends modern comfort with outstanding income potential. Featuring 4 spacious bedrooms, 3 full baths, 2 kitchens, and separate exterior entrances for each level, it's ideal for multi-generational living or maximizing rental income. The main house is licensed for short-term rental (Airbnb) buyers to confirm license transferability.A detached dwelling is tenanted under a fixed lease until Dec. 31, 2025, providing immediate income with potential for renewal. Situated on a private, oversized lot abutting peaceful farmland, the property includes a detached garage, greenhouse, gazebo, and an organic garden with over 23 fruit and vegetable varieties a serene retreat just minutes from town.Serviced by a private well and septic (2023 evaluation available) and equipped with a water softener and filtration system. Located in the sought-after Lakeshore area, close to top schools, parks, Old Town NOTL, St. Catharines, Lakeshore Rd, and the U.S. border.Whether you're seeking a lifestyle upgrade, multi-family home, or income property this one delivers. (id:59911)
One Percent Realty Ltd.
1600 Noah Bend
London North, Ontario
Welcome to this stunning detached home offering 4 spacious bedrooms and 3 modern bathrooms, boasting approximately 2,360 sq. ft. of living space. Situated on a premium 36 x 106 ft. lot with a double car garage, this home is designed for both style and functionality. Featuring elegant hardwood flooring and tile on the main floor, a sleek quartz countertop in the kitchen, and oak staircase leading to both the second floor and the basement. The second floor offers hardwood flooring in the hallway, cozy carpeting in the bedrooms, and tiled bathrooms for a clean, polished finish. Enjoy seamless indoor-outdoor living with access to the deck through a large sliding door off the main floor. The legal walkup basement offers excellent potential for future rental income or extended family living. Conveniently located close to all amenities including schools, parks, shopping, and transit. (id:59911)
RE/MAX Real Estate Centre Inc.
58 Mediterranean Crescent
Brampton, Ontario
Welcome to 58 Mediterranean Crescent a stunning and spacious home offering over 4,300 sq ft of total living space in a family-friendly neighbourhood! This beautifully maintained property features 4 large bedrooms, a dedicated main floor office, and hardwood flooring throughout. The main floor boasts soaring 9-ft ceilings, while the family room and kitchen impress with grand 11-ft ceilings, creating a bright and open atmosphere. Enjoy the bonus of a legal and professionally finished 2+1-bedroom basement apartment with a separate entrance, complete with its own kitchen and washroom perfect for rental income to help with mortgage support or multi-generational living. Conveniently located close to Highways 401 & 407, top-rated schools, parks, and shopping, this home offers the ideal blend of space, comfort, and accessibility. A must-see for growing families! (id:59911)
Future Group Realty Services Ltd.
3286 Marlene Court
Mississauga, Ontario
At The End Of A Quiet Family Friendly Street, This Recently Updated Semi Detached Home. New Hardwood Floors On The Main Level, New Laminate Upstairs. Chef's Kitchen Has Been Renovated With New Cabinets, Quartz Counters And Stainless Steel Appliances. Oak Stairs With Iron Pickets, Recently Updated Spa Like Bathroom On The Upper Level. New Roof. Large Private Backyard With Lots Of Space Freshly Painted Throughout. Close To School, Park ,Plaza, And Bus Stop. Washer and Dryer upstirs. A/c and Furnace replaced three years ago. Separate inertance for the Basement. Pie shape lot. (id:59911)
Save Max Achievers Realty
2360 Treversh Common
Burlington, Ontario
Newly updated three storey POTL town boasting three bedrooms and three full baths. Conveniently located near the QEW, shopping amenities and transit. Family friendly community neighbourhood. Buyer/Buyer's Agent to verify all measurements and taxes. (id:59911)
Tfn Realty Inc.
42 Bythia Street
Orangeville, Ontario
Welcome to this charming Bungaloft home on an oversized, fully-fenced lot just steps to the downtown core! Offering 3 spacious bedrooms and 2 full washrooms, this home is perfect for families seeking both comfort and functionality. The main floor boasts an updated open-concept kitchen with a pantry, double sink, and a seamless flow into the living and dining areas. The dining room features stylish vinyl flooring and is combined with the kitchen for easy entertaining. A bright and inviting family room (also on the main level) offers vinyl flooring, a large window for natural light, and a walkout to the backyard ideal for indoor-outdoor living. Also on the main floor, the primary bedroom serves as a true retreat with and double closet, conveniently located next to the 5 piece bathroom. On the second storey addition, bedrooms 2 and 3 each have their own closet, offering a cozy and private space for family or guests. A 4-piece bathroom compliments the second storey also. Don't miss the opportunity to own this unique home, in a fantastic location, close to amenities, parks and more! Upgrades include; Vinyl Flooring ('24) Updated Kitchen ('24) 5 Pc Bath ('24) 4 Pc Bath ('24) Water Filtration System ('24) HWT ('24) 3 Wall A/C units ('23), R/I for bath in bsmt, 100 amp service, pot lights ('24) (id:59911)
Royal LePage Rcr Realty
1489 Rogerswood Court
Mississauga, Ontario
Nestled at the end of a quiet court in Lorne Parks prestigious White Oaks of Jalna, this custom 2021 five-bedroom home sits on a private pie-shaped 14,000+ sq ft lot enveloped by towering mature trees offering a Muskoka-like escape in the city. This ultra-modern residence blends elegance, warmth and high-end functionality, ideal for family living and entertaining. A grand façade and a stately double-door entry set the tone. Inside, a dramatic two-story foyer with a striking chandelier leads to a meticulously designed open-plan main floor. The chefs kitchen boasts custom cabinetry, a show stopping honed porcelain island and luxe Thermador appliances, including built-in wine cooler and coffee bar. A sun-filled dining area opens to the serene backyard, while the living room features a tray ceiling, a fireplace and modern built-ins. A few steps down, a family room showcases a 150-bottle temperature-controlled wine wall, a fireplace and access to a versatile rec room/office with side entrance. Upstairs, five generous bedrooms boast soaring ceilings and large windows. The oversized primary suite offers a steam fireplace, a custom walk-in closet with a center island and an oversized six-piece spa-like ensuite with rain shower, sauna and soaker tub overlooking the backyard. The entertainers basement boasts a wet bar, waterfall island, multi-TV wall and eight-seat home theatre. No detail is overlooked with upgrades like motorized shades, heated flooring, custom cabinetry, Control4 home automation, security system and surround sound. The remarkably private west-facing backyard spans 150 ft across the rear, and features a hot tub, cedar-lined multi-level deck with glass railings, Wi-Fi speakers, gas BBQ hookup, and ample space for a pool or play area. Ideally located near top schools, parks, shops and fine dining, with easy access to GO Transit and the QEW this home delivers the perfect blend of peaceful luxury and urban connectivity, just 30 minutes from downtown Toronto (id:59911)
Royal LePage Real Estate Services Ltd.
5914 Canborough Road
Wellandport, Ontario
Welcome to 5914 Canborough Road, your own rural retreat just outside the town of Wellandport! This stunning property is almost 8.5-acres with just under 500’ of frontage on the Welland River. Enjoy riverside activities or simply unwind while taking in the breathtaking waterfront views. The land is beautifully maintained with a balanced mix of trees and open spaces, offering the privacy of rural living, but enough cleared area for walking trails or a hobby farm. The charming century home, built before 1900, features 4 spacious bedrooms, an updated second floor 4-piece bathroom (2023), 3-piece main floor bathroom (2020), a timeless country kitchen, and a cozy family room. Step out onto the covered back deck with direct access to an above-ground pool, and take in the peaceful surroundings. The property is further elevated by a large two-storey 120’ x 40’ barn (1975) offering endless possibilities for farming, hobbies, or storage. Located just 15 minutes from Dunnville and Smithville, it offers the perfect balance of rural living and convenience. Don’t miss the opportunity to own this unique property—book your showing today! (id:59911)
RE/MAX Escarpment Realty Inc.
553 St John's Side Road
Aurora, Ontario
Welcome To Ridge Wood, One Of Auroras Most Captivating Luxury Estates. Set Behind A Gated Circular Drive On A Manicured 3-Acre Lot, This Custom-Built Masterpiece Blends Timeless Elegance With Exceptional Privacy & Resort-Style Amenities - Offering An Unparalleled Lifestyle For The Discerning Buyer. The Chefs Kitchen Features Top-Of-The-Line Appliances, Open To Vaulted Family Room With Beautiful Beamed Ceiling. The Main Floor Also Boasts A Serene Primary Suite Retreat With Fabulous Ensuite & Dressing Room. Upstairs, Two Additional Bedrooms With Ensuites Offer Comfort For Family Or Guests. The Finished Walk-Out Basement Is An Entertainers Dream, Featuring A Stylish Rec Room, Home Gym/Workspace, Cinematic Home Theater, Climate-Controlled Wine Cellar & An Elegant Wine Tasting Room With Arched Ceiling - All Thoughtfully Designed For Both Relaxation & Celebration. A Fourth Bedroom Provides Flexibility For Extended Family Or Guests. Over The Spacious 3-Car Garage Sits A Self-Contained 1-Bedroom Apartment With Full Kitchen, Bedroom, & Family Room - Ideal For Multigenerational Living, Private Office Or Luxurious Guest Accommodations. Outside, A Breathtaking Oasis: Lush Landscaping, Mature Trees, Outdoor Speakers & Landscape Lighting Create An Enchanting Backdrop For Evening Ambiance. The Inground Pool & Hot Tub Are Complemented By A Stunning Poolside Pavilion, Complete With A Fireplace, Outdoor Kitchen, 2-Piece Bathroom & Storage/Change Room - Everything You Need For Effortless Outdoor Entertaining. With Almost 1100' Of Frontage, You Are Able To Have Your Own Private Walking Trails & Dog Run, Plus Direct Access To Miles Of Trails Found In St Andrews On The Hill. Walk To Both St Andrews Boys School & St Annes Girls School, With Other Top Private Schools Within 10-15 Minutes. This Home Offers The Perfect Balance Of Peaceful Seclusion & Close Proximity To Top Schools, Golf Clubs, Shopping, & Easy Access To Highways. Ridge Wood Is More Than A Home - Its A Legacy Property. (id:59911)
RE/MAX Hallmark York Group Realty Ltd.
16 - 13 Eaton Park Lane
Toronto, Ontario
Beautiful three Yr New Townhouse With Huge Private Roof Top Terrace O/L The Park, Open Concept, Bright & Spacious, lately Renovated With Hardwood Flooring, Quartz Kitchen Countertop, Pot Lights, Convenient Location At Warden/Finch, Steps To 24 Hr Ttc Bus, Schools, Park, Plaza, Bridlewood Mall, Restaurants, Banks,Grocery Stores & Library. One Underground Parking Included. (id:59911)
First Class Realty Inc.





